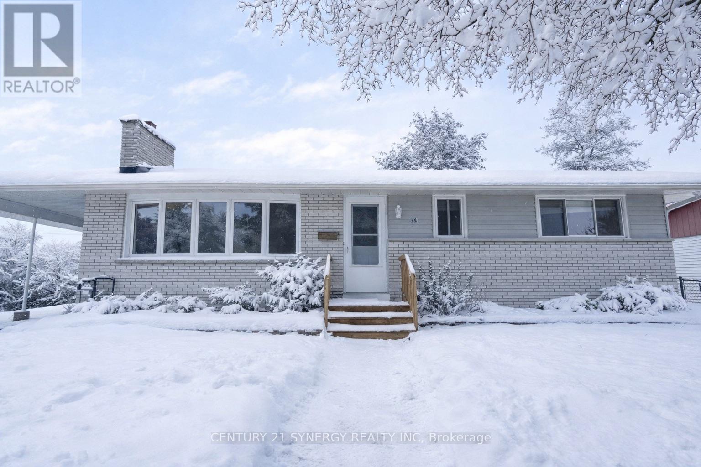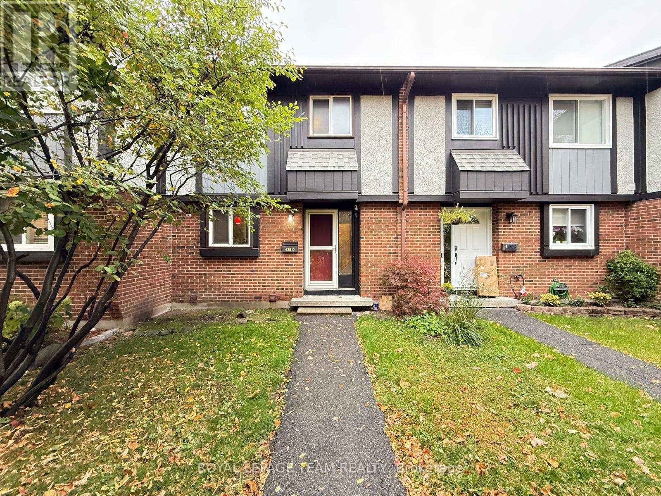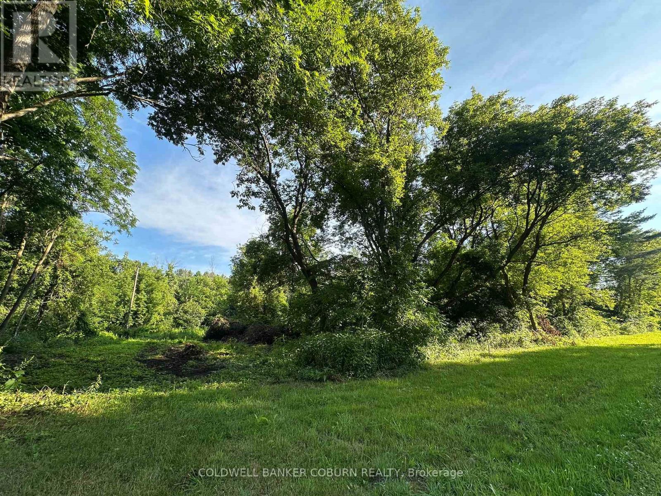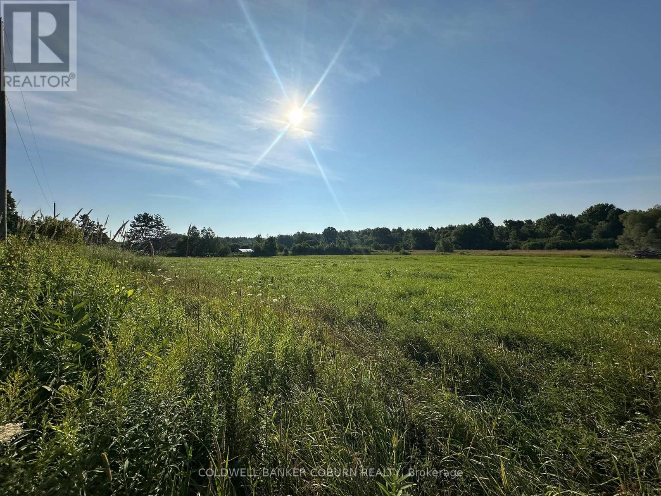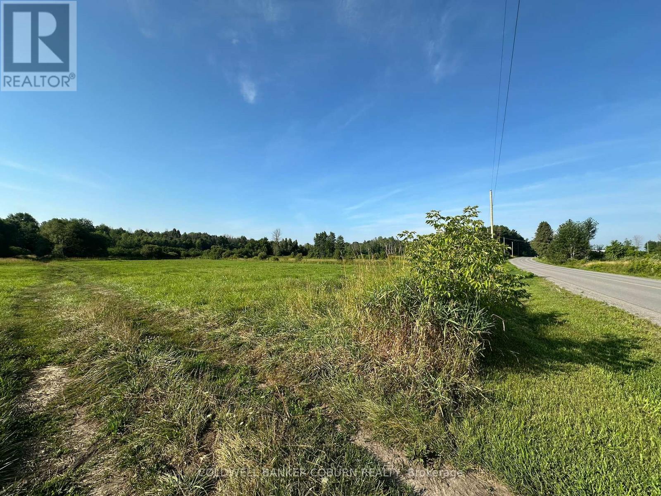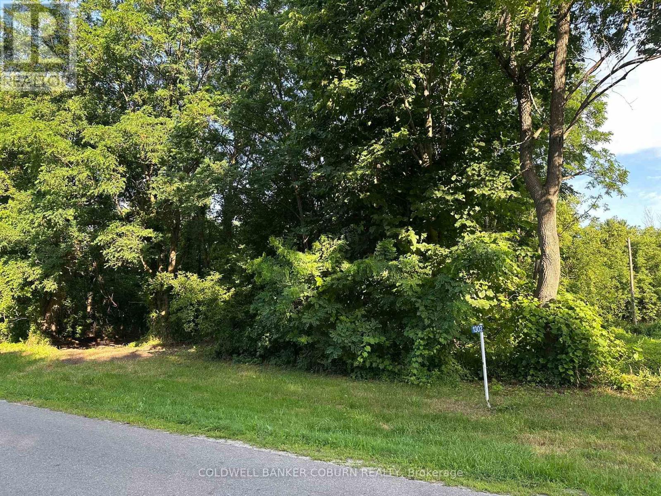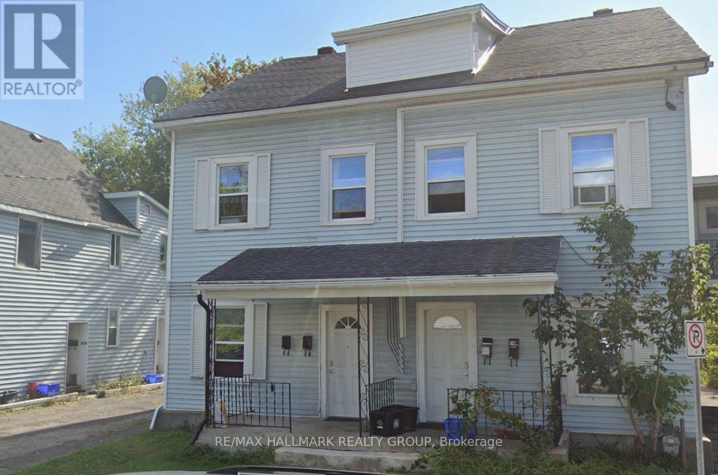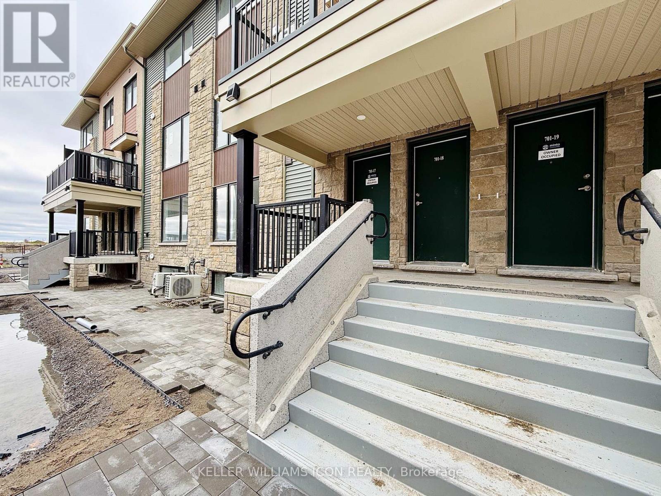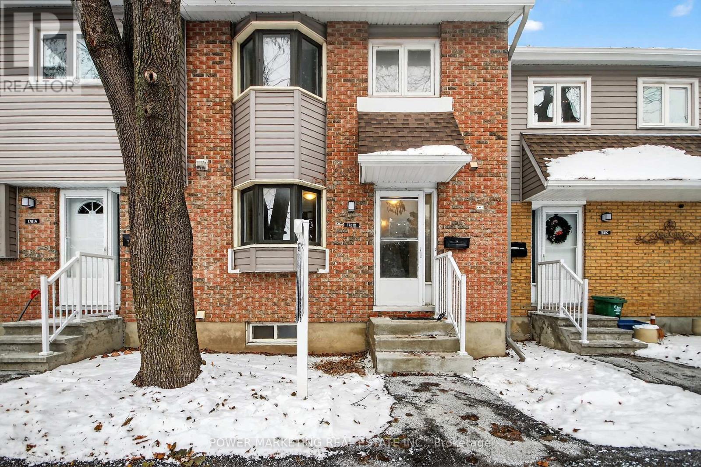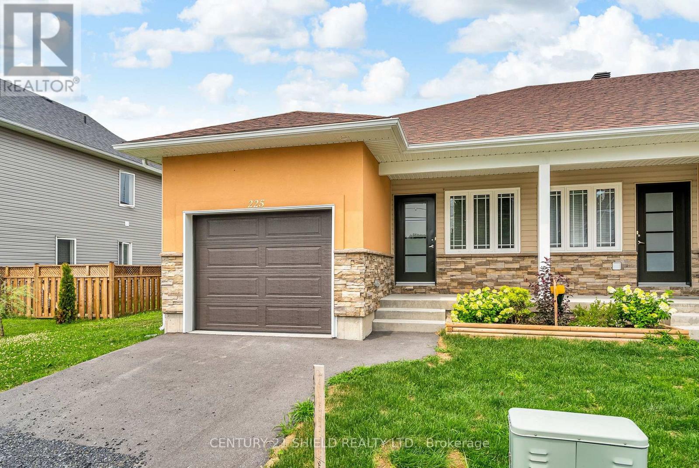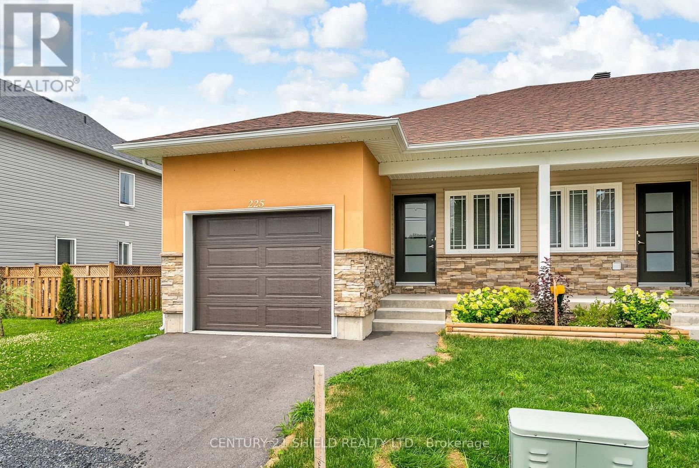20 Parkside Crescent
Ottawa, Ontario
Welcome to 20 Parkside Crescent Your Perfect Bungalow Retreat! Nestled on a quiet crescent with no rear neighbours, this charming 3-bedroom, 2-bathroom bungalow offers the perfect blend of comfort and privacy. The main level features a bright, open-concept living and dining space filled with natural light, a kitchen with plenty of storage, and three well-sized bedrooms.The fully finished lower level offers a spacious family room, a second full bathroom, and additional versatile space perfect for a home office, gym, or guest suite. Step outside to your private backyard oasis, where mature trees and no rear neighbours provide ultimate tranquility for relaxing or entertaining. Located in a desirable neighbourhood close to parks, schools, and all amenities, this home is ideal for families, down-sizers, or anyone seeking single-level living without compromise. Don't miss your chance to call 20 Parkside Crescent home! (id:28469)
Century 21 Synergy Realty Inc
1908 Nolan's Road, R.r.#6 Road
Montague, Ontario
Enjoy peaceful country living just minutes from Smiths Falls and under an hour to Ottawa in this 4-bedroom detached home on a nice size lot surrounded by trees. No rear neighbors! The main level features a bright living room, dining room, and kitchen with breakfast bar. There's also a full bathroom with sky light and an extended primary bedroom with its own private sitting area - perfect as a quiet retreat, home office, or maybe even another bedroom. The finished lower level adds three more good-sized bedrooms and a large utility/storage area with a rough-in for a future full bathroom. In the backyard, you'll find a back deck, a fire-pit and plenty of space to enjoy the privacy of the lot. (id:28469)
Exp Realty
438d Moodie Drive
Ottawa, Ontario
Welcome Home! Here's your chance to own a fantastic starter home or a savvy investment property to add to your portfolio. This home, free from carpet, boasts a cozy and inviting atmosphere, with beautiful oak hardwood floors throughout the living and dining areas. Step through the sliding patio doors to easily access the backyard-perfect for relaxing or entertaining guests. The kitchen offers plenty of room for a small breakfast nook or a cozy coffee station. Upstairs, you'll find three bright and airy bedrooms, all featuring gorgeous oak flooring, plus a spacious 4-piece bathroom. The lower level includes a generous rec room, ideal for family movie nights or playtime, along with a convenient 2-piece bathroom and laundry area. Parking spot #34 included. Just 20 minutes from downtown Ottawa, you'll enjoy quick access to shopping, dining, parks, and public transit. A perfect blend of comfort, convenience, and value-don't miss out on this amazing opportunity! (id:28469)
Royal LePage Team Realty
000 Pittston Road
Edwardsburgh/cardinal, Ontario
Building lot recently severed off of 1302 Pittston Road. Dimensions aprox 56m wide and 125m deep. There are two lots that have been severed, they are identified as 00 Pittston Rd (east side) and 000 Pittston Rd (west side). There is an old abandoned stone house on the east side lot. If you're looking for a property with country charm yet close to all amenities then you don't miss out on this great location just minutes from Kemptville and conveniently located close to highway 416. A perfect, peaceful area to build your dream home. (id:28469)
Coldwell Banker Coburn Realty
0000 Pittston Road
Edwardsburgh/cardinal, Ontario
1 Acre building lot. The land is tile drained. If you're looking for a property with country charm yet close to all amenities then you don't miss out on this great location just minutes from Kemptville and conveniently located close to highway 416. A perfect, peaceful area to build your dream home. (id:28469)
Coldwell Banker Coburn Realty
00000 Pittston Road
Edwardsburgh/cardinal, Ontario
1 Acre building lot. The land is tile drained. If you're looking for a property with country charm yet close to all amenities then you don't miss out on this great location just minutes from Kemptville and conveniently located close to highway 416. A perfect, peaceful area to build your dream home. (id:28469)
Coldwell Banker Coburn Realty
00 Pittston Road
Edwardsburgh/cardinal, Ontario
Building lot recently severed off of 1302 Pittston Road. Dimensions aprox 56m wide and 125m deep. There are two lots that have been severed, they are identified as 00 Pittston Rd (east side) and 000 Pittston Rd (west side). There is an old abandoned stone house on the east side lot. If you're looking for a property with country charm yet close to all amenities then you don't miss out on this great location just minutes from Kemptville and conveniently located close to highway 416. A perfect, peaceful area to build your dream home. (id:28469)
Coldwell Banker Coburn Realty
A - 18 Jolliet Avenue
Ottawa, Ontario
Welcome to 18 Jolliet Avenue unit A! This bright and recently renovated main floor apartment is perfectly located just steps away from Ottawa's vibrant Beechwood area. Featuring 2 spacious bedrooms and 1 modern bathroom, this unit beautifully combines comfort, style, and convenience. Enjoy being within a short walk of everything you need, including grocery shopping, popular coffee shops, top-rated restaurants, and dog parks. For those who love the outdoors, scenic walking and biking trails along the water are right at your doorstep. The building offers the convenience of laundry on-site, and outdoor parking is available for an additional $50 per month. Rent includes water and heat, while hydro is extra. (id:28469)
RE/MAX Hallmark Realty Group
19 - 701 Glenroy Gilbert Drive
Ottawa, Ontario
Brand new 1,260 sq ft Minto Union Upper model offering 2 bedrooms, 1.5 bathrooms, and 1 heated underground parking space for year-round comfort. This bright upper unit opens with a welcoming foyer featuring a ceiling-mounted electric heater, ideal for Ottawa winters. The open-concept main level includes a southeast-facing living/dining area and a modern kitchen with brand-new stainless steel appliances, matte-white cabinetry with black hardware, white quartz countertops, and an upgraded tile backsplash. The second level offers two spacious southeast-facing bedrooms, a full bath with an upgraded tiled shower surround, a convenient laundry area with a new washer and dryer, and ample storage. Upgrades include premium laminate flooring throughout the living and bedroom areas, modern ceiling lights with LED energy-efficient pot lights, and upgraded closet doors. The home is equipped with a premium Ecobee smart thermostat for phone-controlled heating, cooling, and humidity, plus a heat pump, HRV system, and central humidifier for improved comfort and efficiency. Additional features include a private patio, builder-installed rain gutters, and a heated underground garage just a 1-minute walk away. Prime Barrhaven location-5-minute walk to Chapman Mills bus stop, 9-minute walk to Marketplace Station, steps to major shopping, and close to top schools: Chapman Mills PS (600 m), St. Emily (1.2 km), Longfields-Davidson Heights SS (1.3 km), and St. Joseph HS (1.4 km). A perfect blend of modern finishes, natural light, and daily convenience. (id:28469)
Keller Williams Icon Realty
B - 1781 Lamoureux Drive
Ottawa, Ontario
First time buyers/Investors Delight! Spacious Three-Bedroom Home in a Highly Desirable Family Neighbourhood! 3 bedroom, 2 bathroom home ideally located in one of Orléans' most family-friendly communities. This spacious property offers a bright, open layout with comfortable living areas perfect for everyday living and entertaining. The fully finished basement provides additional functional space-ideal for a family room, home office, or play area. Nestled within a quiet, established neighbourhood, the home is just steps from parks, schools, shopping, and transit, making it an excellent choice for families and first-time buyers. With its practical layout, warm atmosphere, and convenient location, this property offers exceptional value and reliability. This home needs some updating! Immediate possession possible. See it today! (id:28469)
Power Marketing Real Estate Inc.
215 Third Street W
Cornwall, Ontario
Welcome to 215 Third Street East, a charming 5 year old custom built townhouse bungalow was specifically designed for high density living, with an attached garage, ideally located across from a peaceful park and just steps from Cornwalls vibrant downtown core. This low-maintenance home offers convenient main-floor living, enjoy a bright and functional layout, cozy living space, and the comfort of having everything you need within reach. The fully fenced yard is ideal for summer bbq's and get togethers. Whether you're walking to shops, dining, or relaxing at the nearby park, this home blends lifestyle and convenience in a well-loved neighbourhood. (id:28469)
Century 21 Shield Realty Ltd.
213 Third Street E
Cornwall, Ontario
Welcome to 213 Third Street East, a charming 5 year old custom built townhouse bungalow was specifically designed for high density living, with an attached garage, ideally located across from a peaceful park and just steps from Cornwalls vibrant downtown core. This low-maintenance home offers convenient main-floor living, enjoy a bright and functional layout, cozy living space, and the comfort of having everything you need within reach. The fully fenced yard is ideal for summer bbq's and get togethers. Whether you're walking to shops, dining, or relaxing at the nearby park, this home blends lifestyle and convenience in a well-loved neighbourhood. (id:28469)
Century 21 Shield Realty Ltd.

