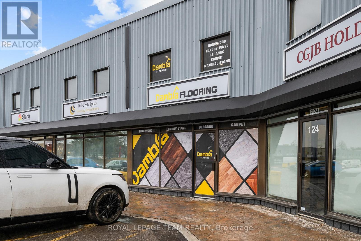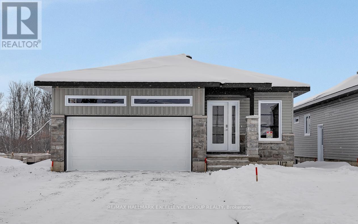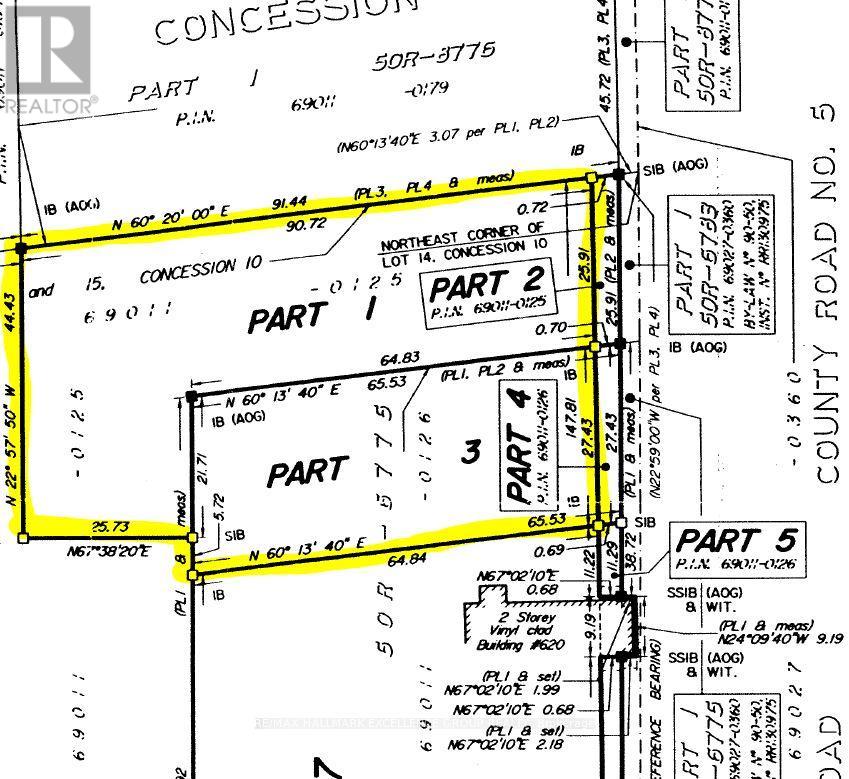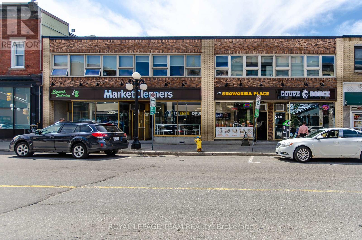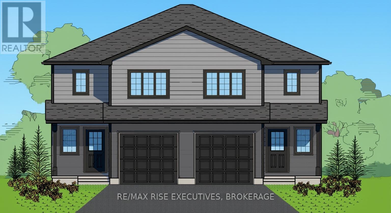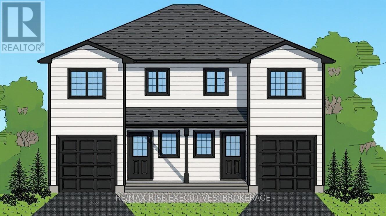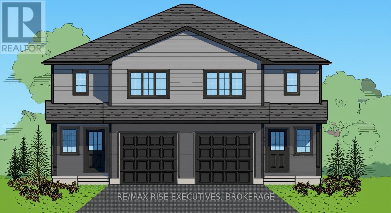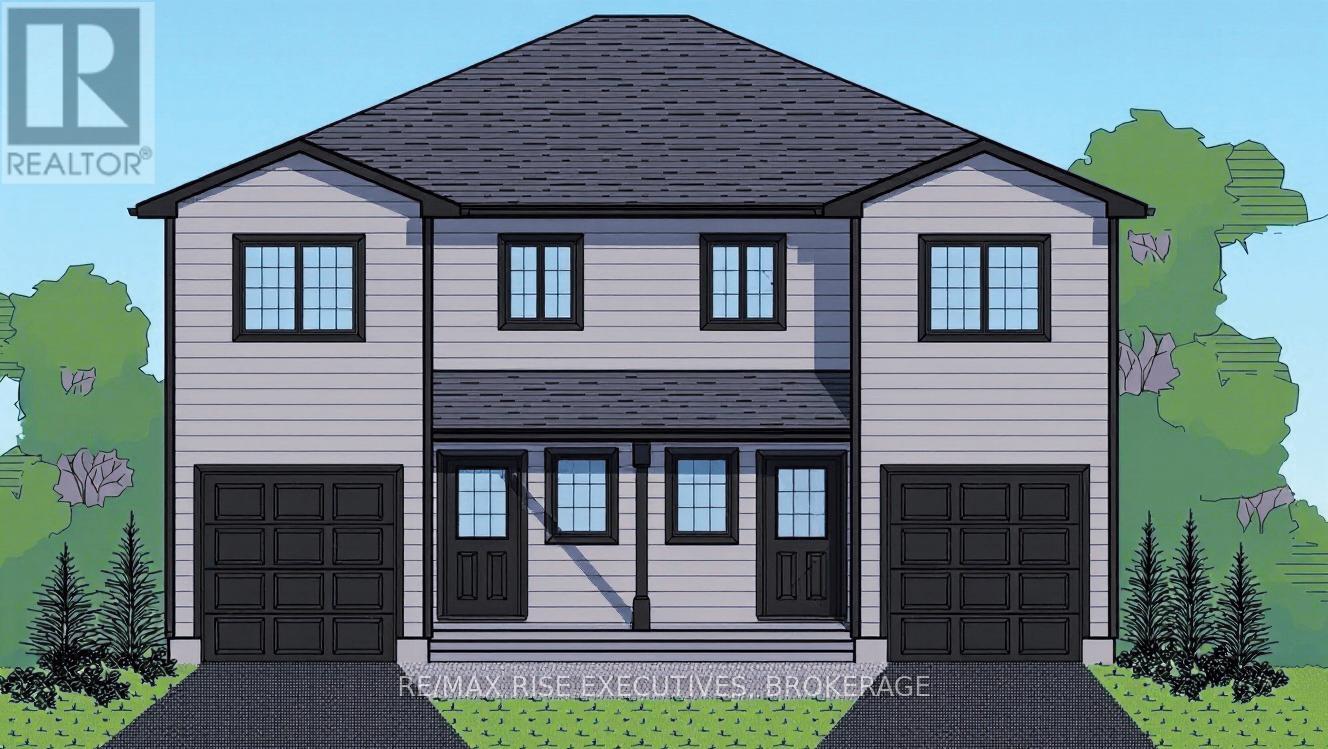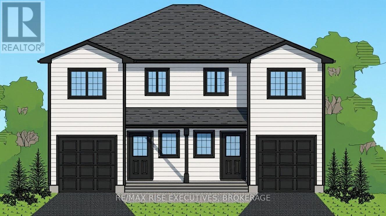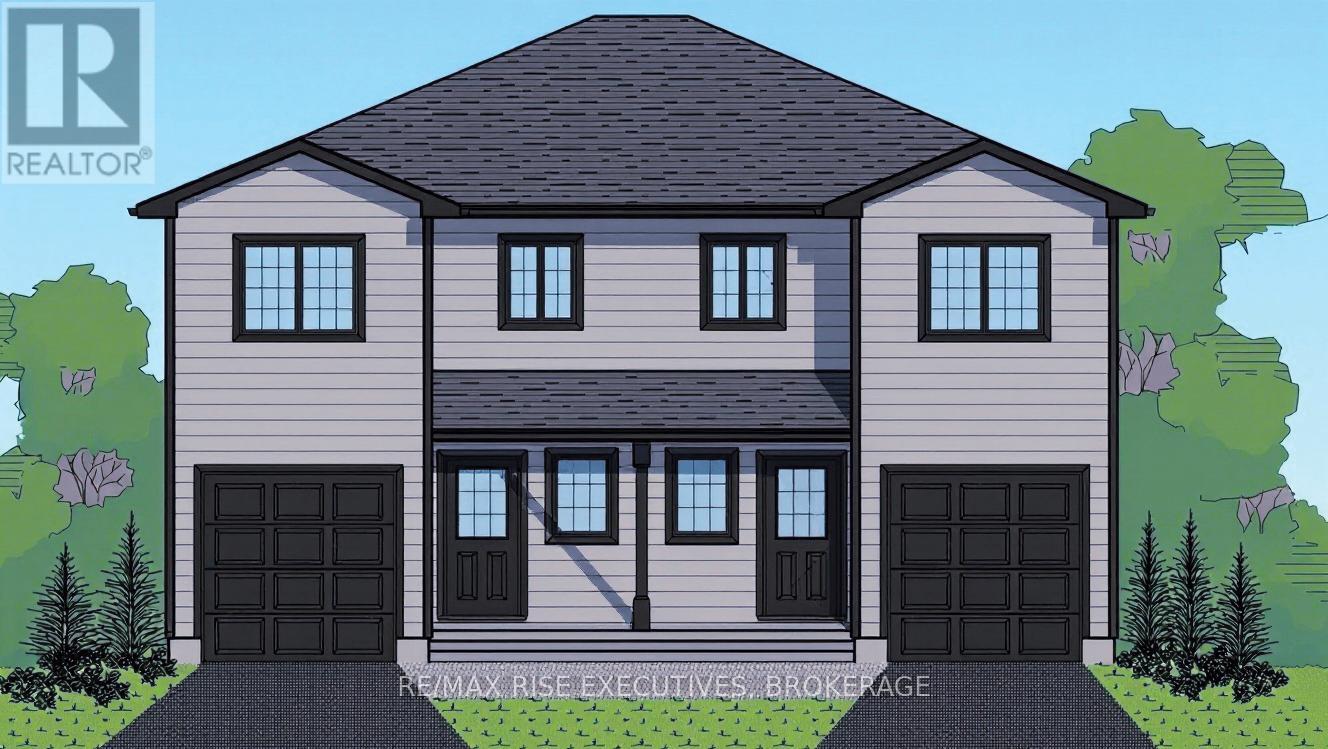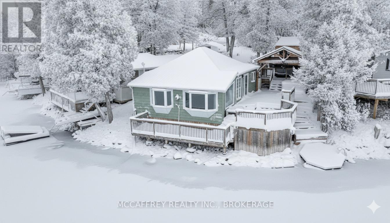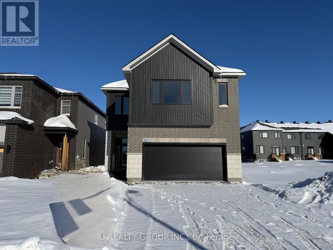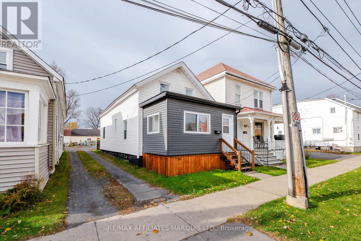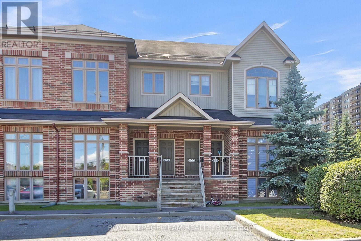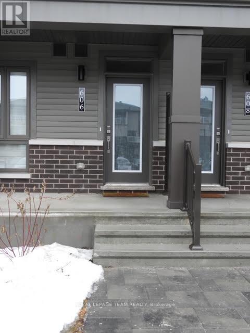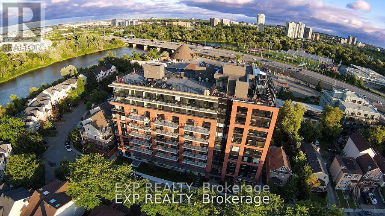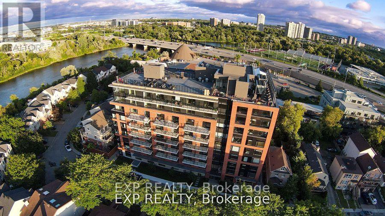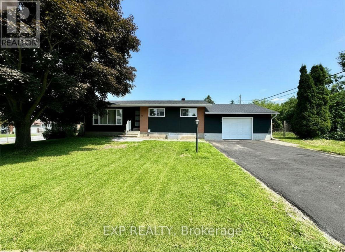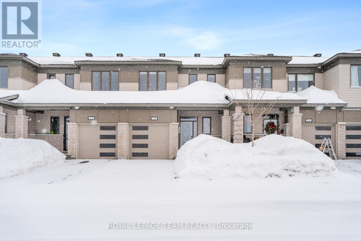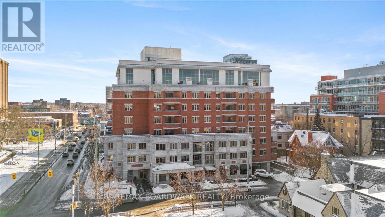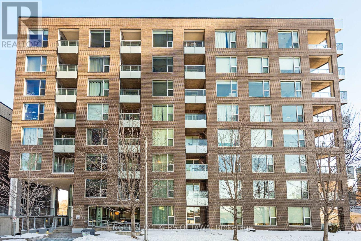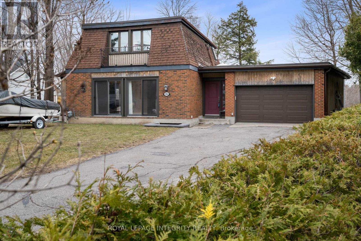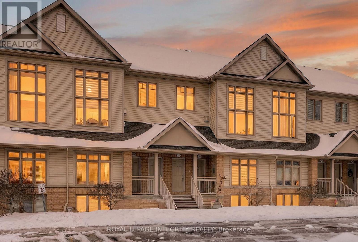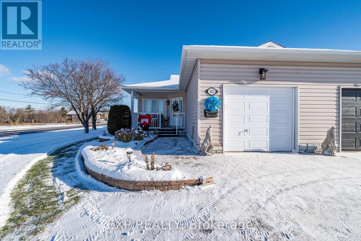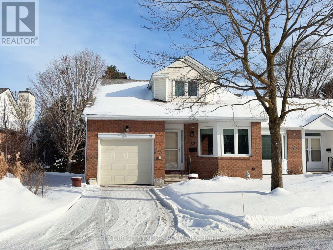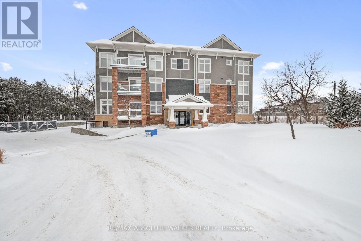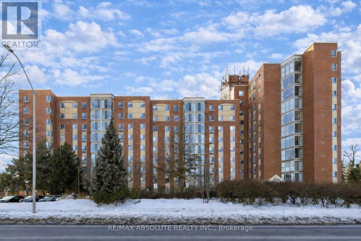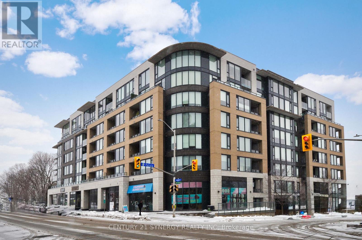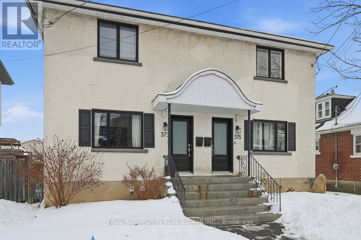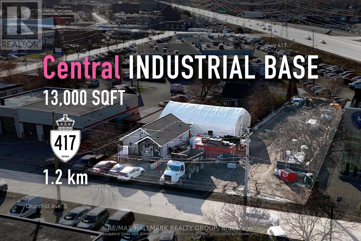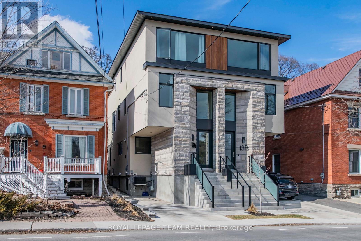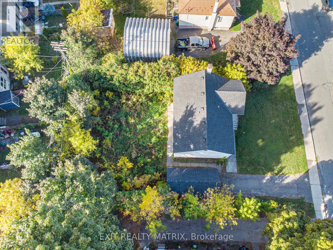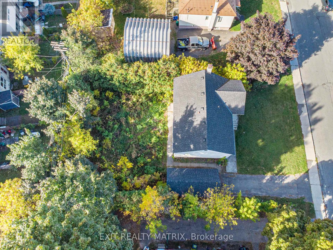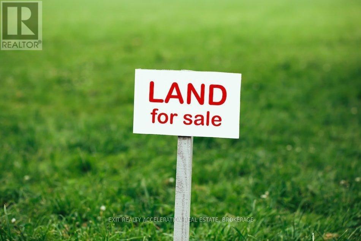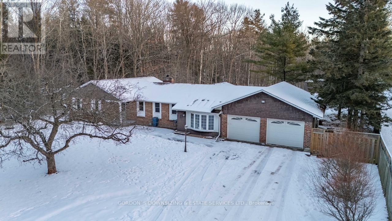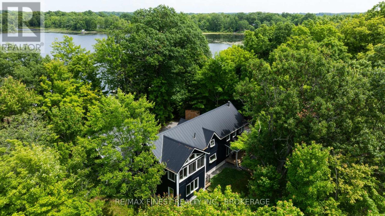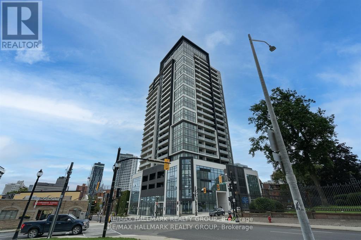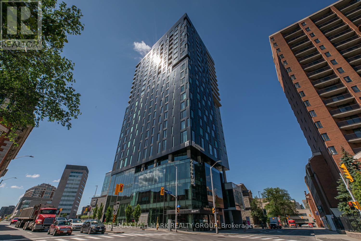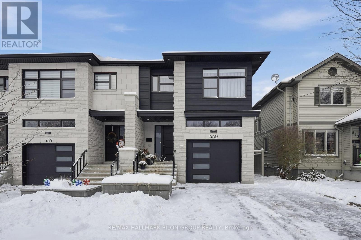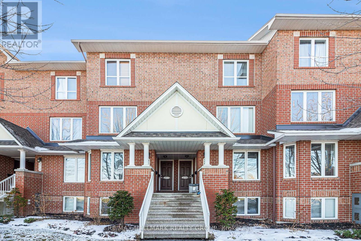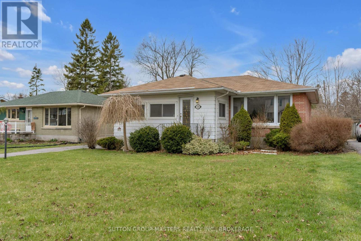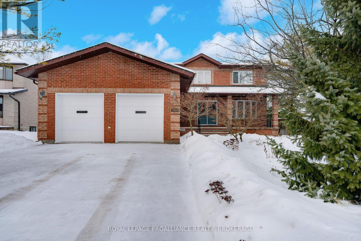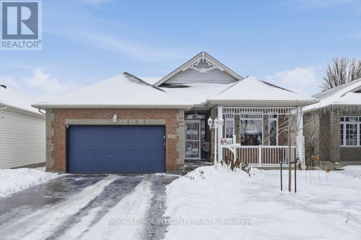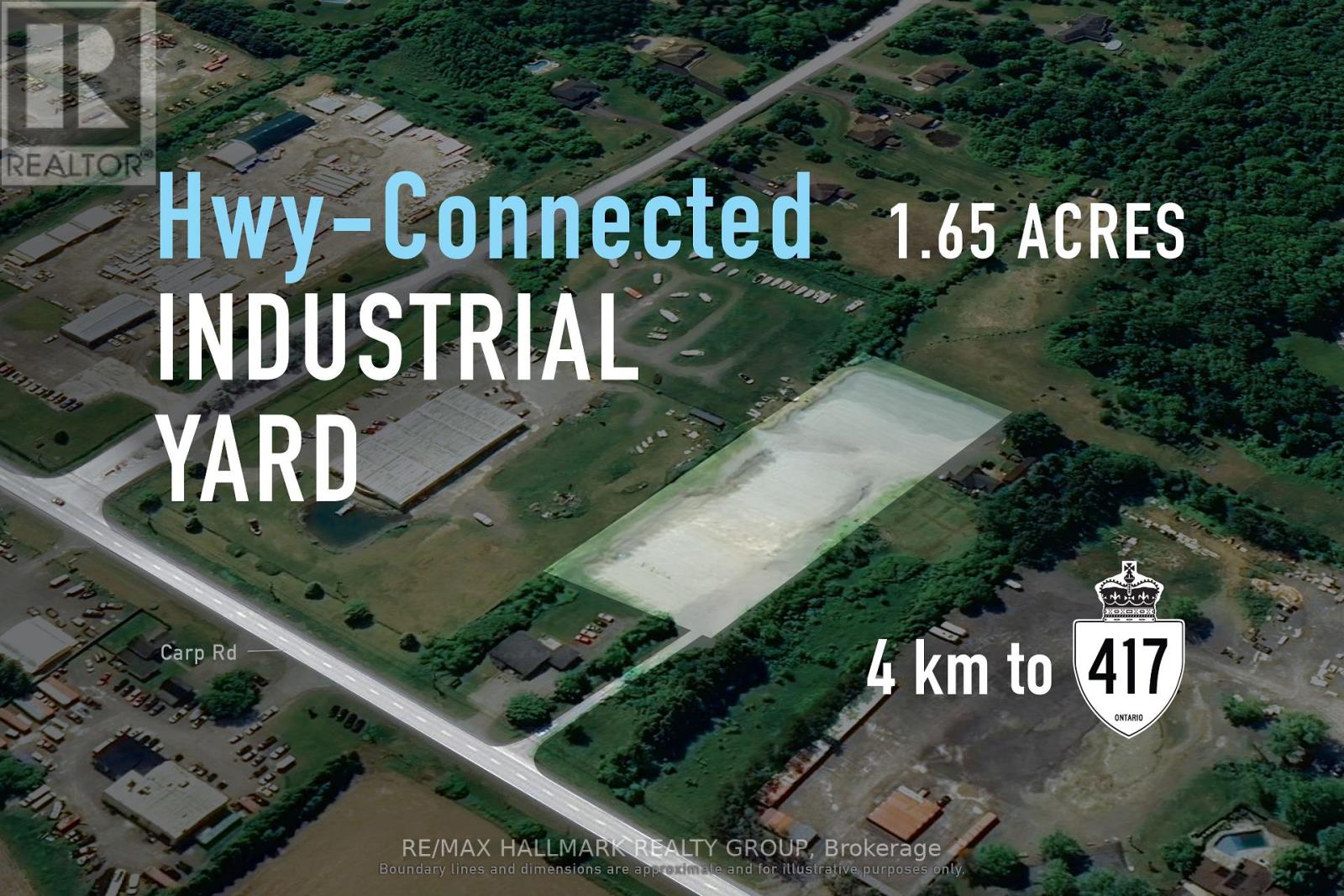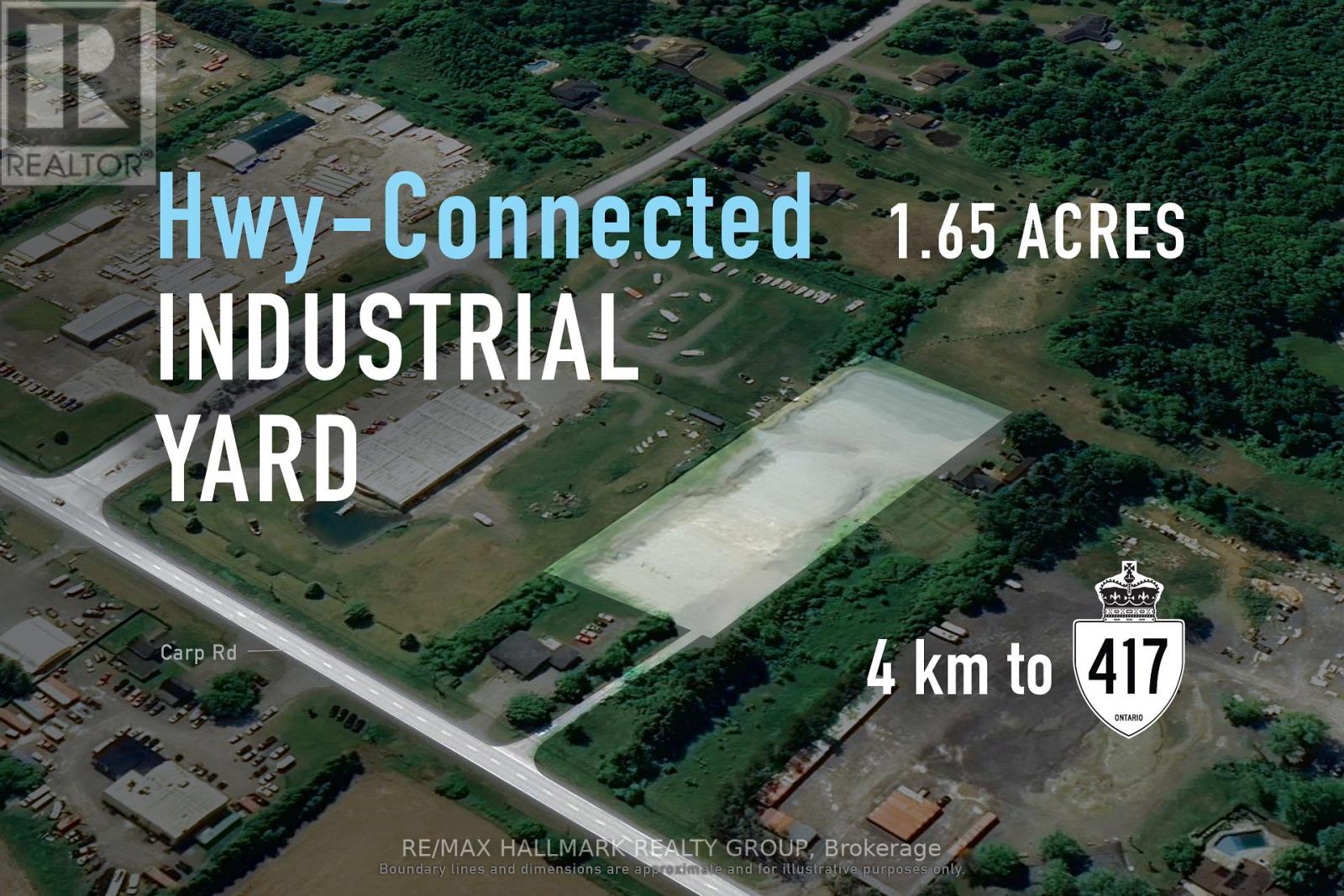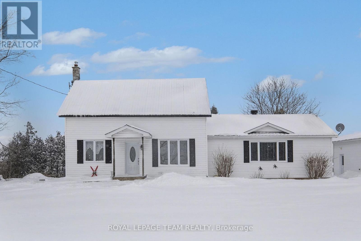123 - 15 Capella Court
Ottawa, Ontario
A prime warehouse and office condominium is now available for lease in a sought-after location. This versatile unit offers a ground-floor showroom and warehouse area with a grade-level loading door (approx. 9'9" W x 9'8" H) for efficient shipments and deliveries. The second floor includes additional office space and a mezzanine, providing an ideal layout for businesses that require both operational and administrative areas.The unit is fully air-conditioned for year-round comfort, with a total area of approximately 4,165.71 sq. ft., including 3,120.35 sq. ft. of showroom/warehouse space and 1,045.36 sq. ft. of second-floor office space.Well-maintained and strategically located, this space is perfect for businesses seeking a functional and professional setting to operate and grow. (id:28469)
Royal LePage Team Realty
1117 Bronze (Lot 105) Avenue
Clarence-Rockland, Ontario
This beautifully crafted 2-bedroom bungalow with double garage is built by Rematex Construction Ltd, renowned for their exceptional quality and luxury homes throughout Clarence-Rockland. Located in the desirable Morris Village, this 1,357 sq. ft. home showcases stylish, professionally selected finishes and a thoughtfully designed layout. Enjoy engineered hardwood and ceramic flooring throughout the main level and an open-concept kitchen complete with quality cabinetry, stone countertops, and a walk-in pantry. The unfinished basement offers incredible potential with a rough-in for a bathroom and bar/kitchenette, a convenient interior stairway from the garage ideal for future in-law or entertainment space and drywall installed on exterior foundation walls. A hardwood staircase adds a refined touch, while the smart layout makes it easy to envision a seamless extension of living space. Additional highlights include a double-wide paved driveway, stone façade, ENERGY STAR casement windows with Low-E & Argon gas, owned furnace & air exchanger and fully sodded front and back yards. The garage is 464 sq. ft. as per builders plan. Covered by TARION Warranty. 24-hour irrevocable on all offers. (id:28469)
RE/MAX Hallmark Excellence Group Realty
00 Limoges Road
The Nation, Ontario
Prime commercial opportunity in the heart of Limoges! This 1.15 acre lot is ideally located across from the Nation Health Centre and surrounded by growing residential neighborhoods and subdivisions. it is zoned C-52-H and it offers exceptional visibility for a business that serves the most vibrant and expanding local community. Whether for office, retail, restaurant or recreational/sports facilities and space. 24 Hours Irrevocable on all offers. (id:28469)
RE/MAX Hallmark Excellence Group Realty
282-288 Dalhousie Street
Ottawa, Ontario
Calling all investors to 282-288 Dalhousie Street. A rare opportunity to acquire a well-maintained mixed-use building in the heart of Ottawas iconic ByWard Market. This high-visibility property offers strong street presence along one of the city's most vibrant commercial corridors, with ground-floor retail units and flexible office space above. Ideal for investors or owner-occupiers, the building provides excellent frontage, steady foot traffic, and versatile leasing potential.Originally constructed in the late 1960s and early 1970s, the property has been thoughtfully maintained over the years. The façade was updated in 2009, enhancing curb appeal and modernizing its look. The building is equipped with a poured concrete foundation, updated breaker panel electrical system, and mostly copper plumbing. A city-mandated back flow prevention system was installed in 2021 and is inspected annually, ensuring compliance and functionality. The roofing consists of both gravel and membrane flat sections. Positioned steps from Rideau Street, Parliament Hill, and surrounded by restaurants, shops, and cultural institutions, 282-288 Dalhousie Street is a solid long-term investment in one of Ottawas most desirable and historically rich business districts. (id:28469)
Royal LePage Team Realty
23l Fields Way
Loyalist, Ontario
Welcome to "The Copperstone", an executive semi-detached home offering 1,600 sq.ft. of refined, contemporary living, all set on a generous 30' x 120' lot. The spacious front porch is the perfect place to unwind or connect with new friends, lending a charming presence to your entryway. Step inside and discover a thoughtfully planned main floor designed for both relaxation and lively gatherings. The sleek, modern kitchen integrates smoothly with the expansive living and dining areas, creating a comfortable space for everyday meals or special occasions. On the upper level, you'll find three oversized bedrooms-highlighted by a luxurious primary retreat complete with a walk-in closet and a private ensuite. There's also a dedicated open office or study area, ideal for working from home or quiet reading, plus a convenient laundry room to keep daily routines hassle-free. A full basement with a rough-in for a four-piece bathroom offers plenty of potential for future development. The single attached garage with direct inside entry combines security with convenience, while each home includes full Tarion warranty coverage for lasting peace of mind. Fields of Loyalist delivers a tranquil community atmosphere with large lots, all within easy reach of Kingston's shops, schools, and recreational amenities. Summer 2026 closings-embrace the quality and style of Amberlane Homes with The Cobblestone, and make this thriving neighbourhood your new address. (id:28469)
RE/MAX Rise Executives
25l Fields Way
Loyalist, Ontario
"The Cobblestone" is 1,460 square feet of welcoming, contemporary living space designed for comfort and versatility. The open-concept main floor is ideal for entertaining guests or unwinding with family, with a sleek kitchen that flows naturally into the dining and living areas. Upstairs, you'll find three spacious bedrooms, including a luxurious primary retreat with a walk-in closet and private ensuite. The second level also features a bright loft or office space - perfect for working from home, studying, or relaxing. Laundry is conveniently located on this floor for ultimate ease. The full basement comes complete with a four-piece rough-in bath, ready for your finishing touches. Enjoy the convenience of a single attached garage with inside entry, and rest easy with a comprehensive Tarion warranty. 120' deep lot. Fields of Loyalist blends small-town charm with close access to Kingston, schools, and recreation. Closings are scheduled for summer 2026 - secure your place in this thriving new community and enjoy Amberlane Homes' commitment to quality and comfort. (id:28469)
RE/MAX Rise Executives
23r Fields Way
Loyalist, Ontario
Welcome to "The Copperstone", an executive semi-detached home offering 1,600 sq.ft. of refined, contemporary living, all set on a generous 30' x 120' lot. The spacious front porch is the perfect place to unwind or connect with new friends, lending a charming presence to your entryway. Step inside and discover a thoughtfully planned main floor designed for both relaxation and lively gatherings. The sleek, modern kitchen integrates smoothly with the expansive living and dining areas, creating a comfortable space for everyday meals or special occasions. On the upper level, you'll find three oversized bedrooms-highlighted by a luxurious primary retreat complete with a walk-in closet and a private ensuite. There's also a dedicated open office or study area, ideal for working from home or quiet reading, plus a convenient laundry room to keep daily routines hassle-free. A full basement with a rough-in for a four-piece bathroom offers plenty of potential for future development. The single attached garage with direct inside entry combines security with convenience, while each home includes full Tarion warranty coverage for lasting peace of mind. Fields of Loyalist delivers a tranquil community atmosphere with large lots, all within easy reach of Kingston's shops, schools, and recreational amenities. Summer 2026 closings-embrace the quality and style of Amberlane Homes with The Cobblestone, and make this thriving neighbourhood your new address. (id:28469)
RE/MAX Rise Executives
26r Fields Way
Loyalist, Ontario
Welcome to The Ironstone - Amberlane Homes' newest semi-detached design in the exciting Fields of Loyalist community, just 10 minutes west of Kingston in the charming village of Odessa. Offering 1,350 square feet of stylish living space, this thoughtfully crafted 3-bedroom, 2.5-bath home blends comfort, functionality, and modern design. Step inside the bright, open-concept main floor - perfect for entertaining or relaxing with family. The contemporary kitchen flows seamlessly into the dining and living areas, creating a welcoming atmosphere for every occasion. Upstairs, you'll find three spacious bedrooms, including a primary suite with a walk-in closet and private ensuite. Convenient second-storey laundry makes everyday living easy and efficient. Full basement with a four-piece rough-in bath, ready for your finishing touch. Single attached garage with inside entry. Full Tarion New Home Warranty protection. Set in the growing community of Fields of Loyalist, residents will enjoy small-town charm with easy access to Kingston. Closings begin summer 2026 - secure your home today and experience the quality craftsmanship and comfort that define Amberlane Homes. (id:28469)
RE/MAX Rise Executives
25r Fields Way
Loyalist, Ontario
Welcome to "The Cobblestone" Experience 1,460 square feet of welcoming, contemporary living space designed for comfort and versatility. The open-concept main floor is ideal for entertaining guests or unwinding with family, with a sleek kitchen that flows naturally into the dining and living areas. Upstairs, you'll find three spacious bedrooms, including a luxurious primary retreat with a walk-in closet and private ensuite. The second level also features a bright loft or office space - perfect for working from home, studying, or relaxing. Laundry is conveniently located on this floor for ultimate ease. The full basement comes complete with a four-piece rough-in bath, ready for your finishing touches. Enjoy the convenience of a single attached garage with inside entry, and rest easy with a comprehensive Tarion warranty .Fields of Loyalist blends small-town charm with close access to Kingston's shopping, schools, and recreation. Closings are scheduled for summer 2026 - secure your place in this thriving new community and enjoy Amberlane Homes' commitment to quality and comfort. (id:28469)
RE/MAX Rise Executives
26l Fields Way
Loyalist, Ontario
Welcome to The Ironstone - Amberlane Homes' newest semi-detached design in the exciting Fields of Loyalist community, just 10 minutes west of Kingston in the charming village of Odessa. Offering 1,350 square feet of stylish living space, this thoughtfully crafted 3-bedroom, 2.5-bath home blends comfort, functionality, and modern design. Step inside the bright, open-concept main floor - perfect for entertaining or relaxing with family. The contemporary kitchen flows seamlessly into the dining and living areas, creating a welcoming atmosphere for every occasion. Upstairs, you'll find three spacious bedrooms, including a primary suite with a walk-in closet and private ensuite. Convenient second-storey laundry makes everyday living easy and efficient. Full basement with a four-piece rough-in bath, ready for your finishing touch. Single attached garage with inside entry. Full Tarion New Home Warranty protection. Set in the growing community of Fields of Loyalist, residents will enjoy small-town charm with easy access to Kingston. Closings begin summer 2026 - secure your home today and experience the quality craftsmanship and comfort that define Amberlane Homes. (id:28469)
RE/MAX Rise Executives
19 Cherry Lane
Stone Mills, Ontario
Welcome to 19 Cherry Lane, a beautifully appointed, three-bedroom, two-bath property that fuses rustic charm with refined comforts-all set on a coveted waterfront lot on Beaver Lake. Currently used as a cottage but has a heated water line from the lake that can be used in the winter and the property is insulated and has heat pumps for heat and air conditioning. This is an incredible opportunity to own a private lakeside retreat, just steps from the water's edge. From the moment you arrive, this home expresses thoughtful design. The open-concept main living area is anchored by vaulted wood-plank ceilings, natural light, and panoramic water views. The kitchen, with its stylish finishes and efficient layout, flows seamlessly into the dining and living spaces-perfect for entertaining or quiet evenings by the lake. You'll find three comfortable bedrooms offering restful privacy and two baths. An insulated bunkie with heating and A/C is perfect for extra guests. Step outside onto the multi-level deck system, where decks, patios, and a pavilion beckon you to unwind while soaking in breathtaking water views. Whether you're sipping morning coffee as ripples form on the lake, reading under the summer sun, or hosting sunset cocktails on the waterside deck, this home elevates every moment outdoors. A private, accessible shoreline gives you direct entry to the lake-swim, paddle, or fish just steps from your door. A lovely beach is nearby, perfect for leisurely strolls. You're also a short drive from dining options, grocery stores, the LCBO, boutique shops, and local charm. The property has been recently sided with Maibec CanExel Engineered Siding for lasting quality and appeal. Outdoor lovers will appreciate the surrounding natural trails and the refreshing serenity that only waterfront landscapes can provide. Located just 30 minutes north of the 401 and Napanee. Bunkie was added in 2025, home was fully updated in 2018. In-floor heating is plumbed in but not hooked up. (id:28469)
Mccaffrey Realty Inc.
1807 Meadowbrook Road
Ottawa, Ontario
Rare 4-Bedroom Opportunity with No Rear Neighbours! Welcome to this solid townhome condo offering a unique blend of privacy and convenience. As one of the rare 4-bedroom units in the complex, this property offers incredible versatility for growing families or savvy investors looking to maximize rental income.While the home invites some cosmetic updates, it offers a fantastic layout and "good bones" for those looking to build equity and add their personal touch. The main floor features a functional living space that flows toward the outdoors. Step out onto your private back patio, where you can relax in peace with no rear neighbours. A convenient back gate opens directly onto lush greenspace, perfect for walking the dog or letting kids play.Location is everything here. You are minutes away from the CSIS headquarters, making this an ideal commute for government professionals. Enjoy your weekends on the nearby golf course, or take advantage of the easy highway access for travel. With shopping centers and public transit just steps away, you have everything you need at your fingertips.Complete with a designated parking spot right at your front door, this home is a fantastic entry point into the market. whether you are looking for a starter home with room to grow or a solid investment with high potential, this is the one. (id:28469)
Royal LePage Team Realty
210 Ginebik Way
Ottawa, Ontario
Welcome to this **brand-new Piper I model by EQ Homes**, ideally located in the vibrant and family-friendly community of **Findlay Creek**. Thoughtfully designed with modern living in mind, this home offers a bright, open-concept layout filled with natural light, clean contemporary finishes, and a seamless flow that's perfect for both everyday comfort and entertaining. Being newly built, it provides the peace of mind of a fresh start-untouched, move-in ready, and crafted to today's standards. Close to parks, schools, shopping, and transit, this is an exceptional opportunity to own a stylish new home in one of Ottawa's most desirable communities. ** This is a linked property.** (id:28469)
U Realty Group Inc.
140 Adolphus Street
Cornwall, Ontario
Are you looking for the perfect combination of affordability, convenience, and practicality? 140 Adolphus has been fully renovated over the last few years and offers a functional living space at an affordable price point. The main level of this home hosts a wide open concept kitchen / living / dining room area with an additional bonus/play room off the front. The kitchen hosts a main floor laundry area as well as direct access to the rear deck area. Up stairs are three generously sized bedrooms as well as a well finished and updated bathroom. At the back of the home is a large shared parking area with plenty of room for vehicles and other storage items. This home is move-in ready, listed at an affordable price point, and shows very well. Don't miss your opportunity at home ownership book your showing today! As per form 244 Seller requires 72h irrevocable on all offers. (id:28469)
RE/MAX Affiliates Marquis Ltd.
151 - 1512 Walkley Road S
Ottawa, Ontario
Welcome to 1512 Walkley Rd, Unit 151 ~ a 2 Bedroom & 2 Bath condo close to all amenities. The Upper Level has abundant natural light and hardwood flooring in the open concept Living & Dining Rm. The bright, tiled Kitchen boasts a large island and patio doors leading to a balcony; great spot to enjoy morning coffee or end your day. In-suite Laundry on this Upper Level is also conveniently located in the Kitchen. 2nd Level features an open sitting area/office area at the top of the stairs that also overlooks the main living space below. The Primary Bedroom has a walk-in closet and a cheater door to the 4pc Main Bath as well as a patio door leading to a balcony. Another good size Bedroom completes the 2nd Level. This spacious condo awaits its new owners!!! (id:28469)
Royal LePage Team Realty
606 Lillian Freiman Private
Ottawa, Ontario
A solid opportunity for investors seeking a well-kept, functional property in a desirable community. Very well maintained condo Stacked Townhome offering 2+1 bedrooms, 2 full bathrooms, and 1 parking space. The main level features a spacious Foyer and an open-concept Dining and Living area with laminate flooring and a Kitchen with granite countertops and SS appliances. Two good-sized Bedrooms and a 4pc main Bath complete the main level, along with ample storage throughout. The finished Lower Level includes a third Bedroom, full Bathroom, large Recreation Room, and Laundry area, providing excellent additional living space. Close to all amenities. Photos were taken prior to tenant occupancy. As per signed FORM 244 24hrs irrevocable preferred on all written offers due to landlord's work schedule and requirement to meet in person. Taxes have not been assessed yet. (id:28469)
Royal LePage Team Realty
911 - 36 Robinson Avenue
Ottawa, Ontario
Welcome to 36 Robinson, a stunning 832 sq.ft 3 Bed/1.5 Bath Suite! In the flagship building of Recital. This suite is designed for modern living and features stainless steel appliances, in-suite laundry, individually controlled thermostats, custom window coverings, and exposed concrete detailing. Residents enjoy access to premium amenities, including a rooftop terrace, a state-of-the-art fitness studio with Peloton bikes, an elegant resident lounge, and advanced security with facial recognition and key fob entry. With 24/7 maintenance support and professional property management, convenience and comfort are top priorities. Ideally located just minutes from downtown Ottawa, steps from local transit, and close to the University of Ottawa, this rental community offers the perfect balance of style and accessibility. Heat and AC are included in the monthly rent. Heated underground parking is available. *Photos are from a different unit. (id:28469)
Exp Realty
501 - 36 Robinson Avenue
Ottawa, Ontario
Welcome to 36 Robinson, a stunning 828 sq.ft 2 Bed/2 Bath Suite! In the flagship building of Recital. This suite is designed for modern living and features stainless steel appliances, in-suite laundry, individually controlled thermostats, custom window coverings, and exposed concrete detailing. Residents enjoy access to premium amenities, including a rooftop terrace, a state-of-the-art fitness studio with Peloton bikes, an elegant resident lounge, and advanced security with facial recognition and key fob entry. With 24/7 maintenance support and professional property management, convenience and comfort are top priorities. Ideally located just minutes from downtown Ottawa, steps from local transit, and close to the University of Ottawa, this rental community offers the perfect balance of style and accessibility. Heat and AC are included in the monthly rent. Heated underground parking is available. (id:28469)
Exp Realty
44 Sherry Lane
Ottawa, Ontario
RARE INCOME PROPERTY! This legal secondary dwelling unit (SDU) features 2 units, a 3 bedroom and a 2 bedroom, that sits on a desirable, large 75 ft x 100 ft corner lot. This is a Great opportunity for investors, big families OR Home owner who wants a LEGAL SECONDARY UNIT with a SEPARATE ENTRANCE Basement to help pay your mortgage. The entire property has undergone a comprehensive, professional renovation, including a redone exterior with modern pot lights. Inside, two high-end units share 2 newer full bathrooms, two newer quartz-countertop kitchens, and a total of 12 newer appliances. The bright main level unit offers its own newer kitchen, separate in-unit laundry, three generous bedrooms, and a modern full bathroom. The equally appealing lower level unit, accessed via its own private entrance, provides its own newer kitchen, two oversized bedrooms, and a full bathroom, plus its own separate laundry. Comfort is ensured with large basement windows for excellent natural light and a newer, owned tankless hot water tank. Located just 5 minutes from Algonquin College, the home is steps from major transit routes. Enjoy a prime location just 5 minutes from Algonquin College, steps from major public transit on Baseline/Hunt Club, and offering fast, easy access to both the 416 and 417 highways, all complemented by exceptional parking featuring a long double driveway fitting 4 vehicles and an oversized 2-car garage that has been recently insulated and drywalled. Both units are rented and the property is generating $5300 monthly. *some photos virtually staged and taken before tenants moved in* (id:28469)
Exp Realty
536 Culdaff Road
Ottawa, Ontario
This charming home offers the perfect balance of modern style, comfort, and convenience. With parks, shops, and everyday essentials nearby, this is where ease meets elegance. The bright and airy foyer, with a double closet and inside garage access, sets the tone for the home. Light grey tones, abundant natural light, and walnut-toned engineered hardwood floors create a warm and sophisticated atmosphere. 9-foot ceilings on the main level add to the spacious feel. The great room, featuring a large picture window, seamlessly flows into the open-concept kitchen and dining area perfect for both entertaining and everyday living. The kitchen is a chef's delight with quartz countertops, a tile backsplash, recessed lighting, and a breakfast bar. The stainless steel appliances add to the modern look, while a patio door in the eating area leads to the backyard for easy outdoor access. Upstairs, neutral carpet creates a cozy ambiance. The primary bedroom is a true retreat, featuring a large window, walk-in closet, and a luxurious ensuite with a tiled double shower. Two additional spacious bedrooms each have double closets and overhead lighting. A 4-piece family bathroom with tile flooring completes the upper level. The unfinished lower level offers plenty of storage and a laundry area, ready to meet your needs. With tile flooring in the kitchen and bathrooms, hardwood throughout the main level, and cozy carpet upstairs, this home strikes the perfect balance of durability and comfort. Available now don't miss the chance to make this beautiful home yours. (id:28469)
Royal LePage Team Realty
#ph804 - 320 Mcleod Street
Ottawa, Ontario
Welcome to the Penthouse at The Opus - where exceptional square footage meets sophisticated downtown living. Square footage of this scale is nearly impossible to find in today's condo market! This rare offering has 2250+ sq. ft. of bright, south-facing living space. The inviting foyer opens to an impressive 2-storey living room with open riser staircase, ornamental ironwork, and floor-to-ceiling windows drawing in natural light. The open-concept kitchen features off-white cabinetry, granite counters with bar seating, excellent prep space, and clear sightlines to the living and dining areas. The dining room comfortably fits 6-10 guests, ideal for entertaining. The current living room (used as one of two home offices) includes a gas fireplace and access to a private balcony overlooking the gardens and rooftops. A second large flexible room on the main level can function as a family room, closed den, or optional 3rd bedroom. A generous secondary bedroom and full 4-piece bathroom complete this floor. Upstairs, the loft awaits, offering the best views in the home - perfect as a home office, studio, gym, or creative space. Laundry and utility rooms are conveniently located off this level. The Primary Suite includes a walk-in closet and a spacious 5-piece ensuite with soaker tub and double-sided fireplace shared with the bedroom. Ample room for a king-sized set. The unit includes one underground parking space, one locker, and two bicycle spots. Building amenities include a fitness room, party room with kitchen, library, guest suite, and five visitor parking spots. Exceptional location: seconds to the 417, two blocks from the Rideau Canal, and walking distance to both downtown and the Glebe. Urban convenience and executive elegance come together in this rare offering at The Opus. A penthouse offering true space, natural light, and flexibility - this is downtown living without compromise. (id:28469)
RE/MAX Boardwalk Realty
806 - 300 Lett Street
Ottawa, Ontario
Welcome to Unit 806 at 300C Lett Street, a penthouse-level model offering approx. 728 square feet of efficient, modern living in a highly desirable community. This bright & airy corner unit features an open-concept layout that maximizes space & functionality, ideal for downsizers, professionals, first-time buyers, or investors seeking a premium unit.The kitchen has been enhanced with a smart conversion of the den into a dedicated pantry, providing exceptional storage & organization rarely found in units of this size. The living & dining space flows seamlessly & is complemented by large windows that fill the unit with natural light, made even more appealing by its elevated penthouse positioning.The bedroom is well-proportioned & offers a comfortable retreat, while the bathroom showcases clean, contemporary finishes. Every square foot of this condo has been carefully utilized to deliver comfort, style, & practicality. Residents of 300 Lett Street enjoy access to outstanding building amenities, including a stunning rooftop terrace with amazing views, a fully equipped gym, and an outdoor pool - ideal for relaxing or entertaining during the warmer months. Lebreton Flats is one of Ottawa's most dynamic & rapidly evolving neighbourhoods, perfectly positioned along the Ottawa River & surrounded by some of the city's most iconic destinations. Enjoy easy access to scenic river pathways, parks, & waterfront views, all just steps from your door. The area offers exceptional walkability to downtown amenities, including Parliament Hill & Sparks Street, while also providing quick connections to the vibrant dining & cultural scenes of Little Italy, Chinatown & Hintonburg. Nearby LRT access & excellent transit options across the city to destinations such as the University of Ottawa, the Rideau Centre & even the Ottawa Airport is effortless. Lebreton Flats seamlessly blends urban convenience, natural beauty, & cultural energy, making it one of Ottawa's most desirable places to live. (id:28469)
Engel & Volkers Ottawa
2061 Prince Of Wales Drive
Ottawa, Ontario
Location! Location! Location! Waterfront on the Rideau River. Only minutes to downtown Ottawa. Why drive to Mooney's bay when you can take your boat instead? 7 minutes to the Ottawa Airport, 13 minutes to Westboro, 17 minutes to Parliament. Golf close by. Choose to either renovate the existing 3 bedroom home complete with hardwood flooring throughout, custom kitchen with granite counters and under cabinet lighting. Take in the view on your interlock patio. Custom shed with 4@330w solar panels act as back up power if there's a power outage. Or - Let your imagination run wild and BUILD your new DREAM home! Property is serviced with Hydro, Municipal Water, Natural Gas and Bell/Rogers. Currently on septic. Book your showing today! Room measurements are approximate. 24hrs irrevocable on all offers as per form 244. (id:28469)
Royal LePage Integrity Realty
360 Galston Private
Ottawa, Ontario
Bright and well-maintained upper-unit terrace home offering an ideal layout for professionals, first-time buyers, or investors. The inviting chalet-style living room features a gas fireplace and second-floor loft overlooking the space below. The open-concept main floor includes a modern kitchen with stainless steel appliances, shaker-style cabinetry, subway tile backsplash, double sinks, and pot lighting, with access to a private balcony.The spacious living and dining area is filled with natural light from a large picture window. Upstairs, the generous primary bedroom offers a cheater ensuite and private balcony. A well-sized second bedroom and a versatile loft-perfect for a home office or lounge area-complete the upper level.Conveniently located with easy access to Orléans, shopping, transit, and downtown Ottawa via Navan Road. (id:28469)
Royal LePage Integrity Realty
421 Mayhew Street
Renfrew, Ontario
Welcome to this beautifully maintained end-unit bungalow garden home, offering comfort, convenience and a more carefree lifestyle. The double driveway allows extra parking space for guests or multi-vehicle households. Step inside to a bright, inviting layout with two bedrooms and 2 full baths, perfect for downsizing, first time buyers or anyone seeking easy one-level living. The open concept kitchen/dining/living area opens onto full width rear deck, which becomes another living space in the nice weather. An exterior storage shed adds bonus storage for seasonal items or gardening tools. The finished lower level offers a generous family room, providing fabulous flexibility for movie nights, a hobby area, gym or additional living space. Brand new furnace January 2026! This home truly checks all the boxes- don't miss your opportunity! Please allow 24 hr irrevocable on all offers. (id:28469)
Exp Realty
16 - 32 Innesbrook Court
Ottawa, Ontario
Open house Feb 15th, 26 Sunday at 2-4pm. Located in the adult lifestyle community of Amberwood Village on a peaceful cul-de-sac, this is beautiful end-unit, semi-bungalow townhome with a single car garage. The home features a spacious foyer with laminate wood flooring and a double closet. The updated kitchen includes classic white cupboards, quartz countertops, stainless steel appliances, a tile backsplash, pot lighting and a breakfast area. The dining room opens to a step-down living room with a wood-burning fireplace and a vaulted ceiling that extends to the second-story loft. French doors lead from the living room to a sunny solarium, which transitions to a private 20 ft. x 16 ft. backyard deck. The main level also includes the primary bedroom with its own private en-suite bathroom. There is also a two-piece powder room, and a separate laundry room. A spiral staircase leads to the second level that features two additional bedrooms, a full bathroom, and a lounge-style loft with an overhead skylight and balcony style railing that overlooks the main living area of the home. The finished basement includes a family room, a large storage area, and a utility room. All-in-all this home has approximately 2,070 sq. ft. of living space plus the basement. The home is within walking distance of Amberwood Golf and Tennis Club, walking paths, and public transit, this home offers a blend of community connection and a peaceful retreat. It is ideal for those looking to downsize or seeking a more relaxed lifestyle. 24 hours irrevocable on all offers. (id:28469)
Century 21 Synergy Realty Inc
101 - 305 Elizabeth Cosgrove Private
Ottawa, Ontario
Enjoy quality finishes and effortless living in this bright, spacious two-bedroom, two-bathroom condo located in the desirable Crème community by Domicile. Designed with comfort and accessibility in mind, this well-maintained unit features nine-foot ceilings, hardwood flooring throughout, and large windows that fill the home with natural light. The thoughtfully designed kitchen offers stainless steel appliances, ample cabinetry, a functional island, and quartz countertops-perfect for easy meal preparation and entertaining family or guests. Both bedrooms are generously sized, with an oversized Jack-and-Jill main bathroom featuring a double vanity and a large walk-in closet. Convenience is key with in-unit laundry, elevator access, heated underground parking, and a spacious storage locker. Step outside to enjoy a private balcony and beautifully landscaped common areas. Ideally located close to OC Transpo and Park & Ride, this condo offers a relaxed, low-maintenance lifestyle in a welcoming community-perfect for first time homebuyers, downsizers or seniors seeking comfort, quality, and peace of mind. Some photos are virtually staged. (id:28469)
RE/MAX Absolute Walker Realty
806 - 960 Teron Road
Ottawa, Ontario
Kanata Atriums. Well-maintained and thoughtfully upgraded 2-bedroom, 2-bath condominium offering a bright open-concept layout with stunning views of the Gatineau Hills. Large windows provide an abundance of natural light throughout the living and dining areas, creating a welcoming and airy atmosphere. The upgraded gourmet kitchen features ample quality cabinetry, stainless steel appliances, and neutral ceramic tile flooring that continues through the foyer, solarium, and bathrooms. Neutral décor and well-maintained carpeting throughout the unit enhance the move-in-ready appeal. The spacious primary bedroom includes a private ensuite, while the second bedroom is ideal for guests, a home office, or additional living space. Convenient in-unit laundry includes a Maytag washer and dryer, along with upper storage cabinetry in the main bathroom. This unit includes one covered parking space and one storage locker. Residents enjoy an exceptional range of amenities including a library, sauna, hot tub, squash and racquetball courts, fully equipped fitness center, games room, party room, tennis court, outdoor pool, and BBQ area. Ideally located with easy access to nearby shopping, schools, public transit, library, recreation facilities, golf courses, and Highway 417. Approximately 1,070 sq ft and in move-in condition. Note: Pet and smoking restrictions apply. Estate Sale. Property and chattels are being sold "as is" with no express or implied warranty by the Executor or Listing Brokerage. 24 hours irrevocable on all offers. (id:28469)
RE/MAX Absolute Realty Inc.
814 - 360 Patricia Avenue
Ottawa, Ontario
Open house Feb 15th, 26 Sunday at 2-4pm. Some photos were virtually staged. Welcome to an exceptional opportunity to own a top-floor corner condominium apartment in the heart of Westboro, one of Ottawa's most vibrant and sought-after neighbourhoods. This beautifully designed 2-bedroom, 2-bathroom apartment with 9-foot ceilings offers approximately 885 sq ft. of thoughtfully planned living space, combining modern comfort with everyday functionality. As a corner unit, this apartment is filled with natural light from expansive wall-to-wall and floor-to-ceiling windows, creating a bright and inviting atmosphere throughout. The open-concept layout is ideal for entertaining, working from home, or relaxing, and is finished with luxury vinyl flooring for warmth and continuity. The contemporary kitchen features dark cabinetry, stainless steel appliances, quartz countertops, and a functional island, making it both stylish and practical. The primary bedroom offers beautiful views. It also has a private 3-piece ensuite bathroom with quartz counters and a glass-enclosed shower. The second bedroom is bright and versatile, perfect for guests or a home office. Additional features include in-suite laundry, heated underground parking, a storage locker, and secure bike storage. Enjoy premium building amenities including a fitness centre, rooftop terrace, sauna, party and media rooms, yoga/library space etc. With LRT access, cafés, shops, and restaurants just steps away, this condo truly offers the best of urban living. (id:28469)
Century 21 Synergy Realty Inc
375 Winston Avenue
Ottawa, Ontario
Set in the heart of Westboro Village, this updated semi-detached home delivers exceptional walkability and effortless urban living in one of Ottawa's most vibrant neighbourhoods. Surrounded by local cafés, restaurants, shops, transit, bike paths, and just minutes from Westboro Beach, the location alone is hard to beat. Inside, the main level is bright and welcoming with hardwood floors, a comfortable living and dining area, and a modernized kitchen renovated in 2022. The upper level offers three well-sized bedrooms, including a primary with double closets, along with a full bathroom. The finished basement expands the living space with a versatile room suitable for a home office, guest space, or gym, a combined laundry and full bathroom, and a utility room with exterior access. Recent improvements include new windows and doors (2022), A/C (2021), attic insulation(2023), Furnace (2025). Quietly tucked on a low-traffic street, this home is an ideal option for buyers seeking a stylish, low-maintenance lifestyle in a premier west-end location. (id:28469)
Paul Rushforth Real Estate Inc.
890 Churchill Avenue S
Ottawa, Ontario
Located in west-central Ottawa, this in-city industrial setup is built for operators who need yard efficiency and fast deployment-featuring a 700 sq. ft. office and an efficient 12,700 sq. ft. yard well-suited to contractor staging, fleet parking, equipment storage, and service logistics. Churchill frontage adds real operational value with visibility, straightforward routing, and quick access to Hwy 417 (Queensway) and key arterials for reliable east/west coverage and strong labour reach across the city. (id:28469)
RE/MAX Hallmark Realty Group
B - 13 Fifth Avenue
Ottawa, Ontario
Experience refined living in this exceptional three-storey semi, crafted with meticulous attention to detail and an emphasis on quiet, modern luxury. Every level has been thoughtfully designed to blend comfort, sophistication, and functionality, creating a home that feels both elevated and inviting.The main floor showcases a beautifully appointed designer kitchen featuring premium finishes, ample storage, and an elegant layout that flows seamlessly into the dining and family areas. These spaces offer the perfect setting for both relaxed daily living and effortless entertaining. A spacious foyer with a generous closet and a discreet powder room enhances the sense of ease and welcome upon entry.The second level features two expansive bedrooms filled with natural light, a well-designed laundry room, and a stylish full bathroom. An open loft area provides a versatile additional space, ideal for a home office, reading nook, or peaceful retreat.Ascend to the third level to discover a luxurious primary suite. This private haven is complete with his and her walk-in closets and a spa-inspired ensuite showcasing exceptional craftsmanship. A second bedroom on this floor, equipped with its own ensuite, offers privacy and comfort for guests or family members seeking their own serene space.The fully finished lower level adds valuable flexibility with a recreation room, a full kitchen, and an additional bedroom, making it an excellent option for extended family, a nanny suite, or an independent guest space.Situated moments from the tranquil Rideau Canal and the vibrant amenities of Lansdowne Park, this home offers an unmatched lifestyle in one of Ottawa's most desirable neighbourhoods. (id:28469)
Royal LePage Team Realty
436 Blake Boulevard
Ottawa, Ontario
ATTENTION DEVELOPERS AND CONTRACTORS...Prime Development Opportunity - R4UA -Zoned Lot in a High-Demand Area!Exceptional opportunity to acquire a well-located parcel of land, 65ft x 100ft, permitting up to 4 storeys and 8 residential units-ideal for small-scale multi-residential development. This site is perfectly situated within walking distance to major transit routes, making commuting easy and appealing for future residents.Enjoy proximity to shopping centers, restaurants, schools, parks, and a full range of urban amenities, all within walking distance. With demand for infill and intensification on the rise, this lot offers great potential for builders, developers, or investors looking to capitalize on the area's growth.Don't miss this rare infill opportunity in a thriving, well-connected neighborhood! SELLING FOR LAND VALUE ONLY!! (id:28469)
Exit Realty Matrix
436 Blake Boulevard
Ottawa, Ontario
ATTENTION DEVELOPERS AND CONTRACTORS...Prime Development Opportunity - R4UA-Zoned Lot in a High-Demand Area!Exceptional opportunity to acquire a well-located parcel of land, 65ft x 100ft, zoned R4UA, permitting up to 4 storeys and 8 residential units-ideal for small-scale multi-residential development. This site is perfectly situated within walking distance to major transit routes, making commuting easy and appealing for future residents.Enjoy proximity to shopping centers, restaurants, schools, parks, and a full range of urban amenities, all within walking distance. With demand for infill and intensification on the rise, this lot offers great potential for builders, developers, or investors looking to capitalize on the area's growth.Don't miss this rare infill opportunity in a thriving, well-connected neighborhood! SELLING FOR LAND VALUE ONLY!! (id:28469)
Exit Realty Matrix
507 Napanee Road
Tweed, Ontario
Great building lot with well in place in the quiet hamlet of Marlbank, ON. Just under 0.4 acres leaves lots of room for your vision to come true! (id:28469)
Exit Realty Acceleration Real Estate
303 Woodridge Road
Elizabethtown-Kitley, Ontario
Welcome to 303 Woodridge Road! Set on a quiet, tree-lined road just minutes from Brockville's waterfront, shopping, and commuter routes, this property offers the peace of the countryside with the convenience of town close at hand. Surrounded by mature maples and evergreens, the home rests on a beautifully landscaped lot that feels private, natural, and refined. Inside, this updated 3-bedroom, 2.5-bath bungalow offers nearly 2,000 sq. ft. of bright, airy living space with a warm, inviting sense of luxury. The modernized kitchen features rich wood cabinetry, stainless-steel appliances, and a cheerful glass-tile backsplash that opens to a relaxed breakfast nook and adjoining family room with vaulted ceilings, a dramatic arched window, and cozy fireplaces that bring light and comfort together. A separate dining room and additional sitting area extend the flow for entertaining or quiet evenings, combining comfort with elegance. The primary suite includes an updated 3-piece ensuite, while two additional bedrooms and a refreshed 4-piece bath complete the private wing. Everyday practicality shines in the mudroom and laundry area with inside entry to the attached double garage. Step outside to your own private retreat, featuring a multi-level deck, hot tub, and brick patio nestled beneath mature trees. A charming footbridge crosses a seasonal stream leading to a large detached garage/workshop-ideal for hobbies, creative projects, or additional storage. The fenced yard and surrounding greenery create a sense of calm and seclusion rarely found this close to town. Meticulously maintained and thoughtfully updated, 303 Woodridge Road blends timeless comfort with everyday luxury-an inviting home where privacy, space, and warmth come together perfectly. Offers will be presented on February 20th (id:28469)
Gordon's Downsizing & Estate Services Ltd.
3855 Hideaway Lane
Frontenac, Ontario
Welcome to 3855 Hideaway Lane, where privacy, luxury and nature abide. Drive through the treed 5.7 acre peninsula via a private laneway with water visible on both sides. This dream lakeside oasis boasts 2800' of waterfront on the historic Rideau Canal at Dog Lake. 360 degree breathtaking water views from every window in this Marine Dusk vinyl sided 4 year new custom built home, boasting 17' ceilings in the 'Great Room', which is overlooked by the Media Room on the second floor. An efficient centrally placed WETT certified woodstove sets the atmosphere as you break the evening chill. From the grand entrance you enter the open concept kitchen adorned with a granite island. Gunsmoke oak hardwood flooring throughout. With an energy efficient heat pump/AC, this meticulously built 2100 square foot home was built on an ICF foundation and has a heated, dry crawl space. It boasts three bedrooms, two on the ground level and one upstairs. The westerly facing bedroom, located steps from the water, has a private entrance suitable for an in-law suite or bed and breakfast accommodation. The main floor laundry leads to the attached double car garage with an unfinished loft accessible by staircase and is suitable for storage or a man-cave. On the second floor adjacent to the Media Room you find the master bedroom with an all season glassed in sunroom overlooking the lake. This spacious bedroom has a walk in closet and an ensuite. As if this luxurious retreat isn't enough, 150 meters from the house you will find a renovated bunkie with electricity, woodstove, running water and a composting toilet on a granite outcropping overlooking Milburn Bay. Presently used as an Airbnb, the cabin is a favourite for repeat guests who love the privacy, canoeing, fishing and unparalleled views. A 25 minute drive to Kingston, 8 minutes from a public beach (Gilmour Point) and two public boat launches in the immediate vicinity, book your viewing today! (id:28469)
RE/MAX Finest Realty Inc.
1006 - 15 Queen Street S
Hamilton, Ontario
Contemporary elegance meets urban convenience in this one-bedroom, one-bathroom modern condonestled in the heart of downtown Hamilton. Ideal for students or urban dwellers, its strategic location nearMcMaster University ensures a quick commute, while its chic design appeals to those seeking a vibrantdowntown lifestyle. Experience the perfect fusion of style and convenience in this prime downtownlocation! (id:28469)
RE/MAX Hallmark Realty Group
1905 - 20 Daly Avenue
Ottawa, Ontario
Open concept luxury living in the stunning Arthaus Condo building in Sandy Hill, perfect for young professionals! Amazing fully-equipped kitchen with quartz countertops and modern finishes, hardwood floors with acoustic underlay, floor to ceiling windows, in-unit laundry, and amazing views of the city. Fantastically located between the Ottawa Art Gallery and Le Germain Hotel, you are just steps away from the Byward Market, University of Ottawa, Rideau Shopping Centre, the Rideau Canal, and a multitude of dining and boutique shopping options. Enjoy many of the building's amenities including a private Firestone lounge with a multi-purpose entertainment center (15th floor), fully equipped fitness center (15th floor), and a rooftop terrace with an outdoor fireplace and landscaped lounge area. Feel completely safe living in the downtown core with access controlled by a state-of-the-art virtual concierge and lobby intercom system. Parking and storage locker included. 24hr Irr on offers. (id:28469)
RE/MAX Hallmark Realty Group
559 Mutual Street
Ottawa, Ontario
This exceptional contemporary end-unit luxury townhome offers 2,584 sq. ft. of beautifully designed living space, perfectly suited for today's modern lifestyle. Ideally located just minutes from downtown Ottawa, Montfort Hospital, major shopping centres, La Cité collégiale, and a full range of everyday amenities, this home combines convenience with refined living. The main level showcases an elegant open-concept layout, ideal for both daily living and entertaining. The designer kitchen features quartz countertops, sleek modern cabinetry, stainless steel appliances, and a striking double-sided waterfall island that anchors the space. Architectural highlights include a glass staircase, high ceilings with pot lights, and a sophisticated electric fireplace, creating a bright and contemporary atmosphere throughout. The second level offers three generously sized bedrooms, each with walk-in closets and engineered flooring. A well-appointed main bathroom, a separate laundry area, and a luxurious primary ensuite complete this floor. The ensuite features double sinks, a relaxing Roman tub, and a glass shower accented with mosaic tile, offering a spa-like retreat. A separate side entrance on the main level provides excellent flexibility for those considering an in-law suite or secondary dwelling. The fully finished lower level includes an additional kitchen, bedroom, and bathroom, making it ideal for extended family, guests, or future income potential. Additional exterior features include a fully fenced yard and an extended driveway that accommodates up to four vehicles, adding practicality and convenience for multi-car households or visiting guests. Thoughtfully designed and move-in ready, this home offers luxury, versatility, and an unbeatable location, an outstanding opportunity for discerning buyers seeking both style and substance. (id:28469)
RE/MAX Hallmark Pilon Group Realty
275 Aquaview Drive
Ottawa, Ontario
**$4,500 CREDIT TOWARDS A NEW CENTRAL A/C ON CLOSING. Classy, sophisticated and beautiful... welcome to 275 Aquaview Drive in Orleans! Renovated, updated, impeccably maintained... shows like a model home! CHECK OUT THE STUNNING NEW KITCHEN! Features gorgeous new quartz counters (2025), resurfaced cabinets (2025), new modern backsplash (2025) and ceramic tile floors! Other updates include beautiful, rich hardwood flooring throughout the living room & dining room. Lower level features two good-sized bedrooms each with their own separate ensuite bath! Primary ensuite features a brand new modern vanity and beautiful new vinyl plank flooring. In-suite laundry. Low condo fees ($221.58). Sliding-door walk-out from the living room to a small backyard area... the perfect spot to set up your BBQ and a few patio chairs. 275 Aquaview Drive is an ideal home for a first-time buyer or downsizer. LOCATION IS A 10 OUT OF 10! Directly across the street from Aquaview Park and Avalon Pond! Walking distance to shopping, recreation and transit! (id:28469)
RE/MAX Hallmark Realty Group
112 Paseo Private
Ottawa, Ontario
A turn-key, mint condition, upper-level stacked condo townhome offering approximately 1,200 sq. ft. of modern, low-maintenance living in one of Ottawa's most convenient locations. This bright 2-bedroom, 3-bathroom home features an open-concept layout and two private ensuites, creating an ideal setup for professionals, small families, or investors seeking a move-in-ready property. The main living area impresses with its spacious flow, abundant natural light, and functional design that's perfect for everyday living and entertaining. The kitchen, dining, and living spaces blend seamlessly, leading to a comfortable balcony retreat. Situated in the heart of Centrepointe, you're steps from Centrepointe Park, minutes from Algonquin College, and surrounded by excellent shopping, restaurants, and daily conveniences at College Square Plaza. Commuters will appreciate quick access to Highway 417 and an abundance of nearby public transit options, including future LRT connectivity. A well-maintained, turnkey home in a prime location - ready for its next owner anytime. One surfaced parking spot included (id:28469)
Coldwell Banker First Ottawa Realty
250 Yonge Street
Kingston, Ontario
Welcome to 250 Yonge St. - Here is your opportunity to own either a great family home or a fantastic investment property. Located in the center of town, close to a long list of amenities. St. Lawrence College, Queen's West Campus, Portsmouth Village, Richardson Memorial Stadium & Centennial Public School are all within walking distance. Entering the home, you will find a huge foyer, with enough room for everyone's belongings. A large eat in kitchen offers ample counter and storage space. Off of the Kingston is the living room that is flooded with natural light and makes the perfect place to relax and unwind. 3 good size bedrooms and a 4-piece bathroom round-out the main floor. The basement can be accessed either through the house or through the side entrance. The utility room is located just at the bottom of the stairs and offers laundry and a good amount of storage. The basement has good ceiling height, large windows, a kitchenette, 3 bedrooms, a 4-piece bathroom plus a great living room. There is a detached 1 car garage and a partially fenced yard. A wonderful property that is certainly worth your attention. (id:28469)
Sutton Group-Masters Realty Inc.
995 Auden Park Drive
Kingston, Ontario
Stunning 4-bedroom all-brick, 2-storey home, set on a spacious and private lot in one of Kingston's most desirable west-end neighbourhoods - Auden Park. With nearly 4,000 square feet of finished living space, this immaculately kept home offers timeless design with thoughtful modern updates. The main floor features beautiful oak strip flooring, formal living and dining rooms, and a sun-filled, open-concept kitchen and family room with cozy gas fireplace. Upstairs you'll find 4 generously sized bedrooms and a beautifully updated main bath. The 4th primary suite provides a spacious walk-in closet, ensuite bathroom and a serene sitting area, creating a perfect retreat at the end of the day. The finished lower level provides exceptional flexibility with two additional bedrooms, a full bathroom, a spacious recreation room or home gym, and a walk-up entrance - perfect for an in-law suite or extended family living. Outdoors, the 80 x 126 fully fenced lot offers a private oasis with mature trees, perennial gardens, large deck with hot tub, and interlocking stone patio - providing ample space for gardening, relaxation and entertaining. Conveniently located close to excellent schools, parks, Collin's Bay Marina, Lemoine Point Conservation Area, west-end shops, dining, and Lake Ontario waterfront - this wonderful home is a modern-day classic. (id:28469)
Royal LePage Proalliance Realty
1030 Valin Street
Ottawa, Ontario
Welcome to 1030 Valin Street in the desirable neighbourhood of Fallingbrook! Beautifully maintained 3 bedroom, 3 bathroom bungalow showcasing exceptional pride of ownership! Enjoy gorgeous curb appeal as you pull up the double driveway with access to the double garage and interlock path leading to a spacious and welcoming foyer, where you'll catch a first glimpse of the beautiful crown moulding and trim work throughout. Step inside the stunning living room featuring vaulted ceilings, a cozy gas fireplace, and abundant natural light flowing into both the living room and dedicated dining room. The updated kitchen is sure to please, offering a large peninsula island, granite countertops, ample cabinet and counter space, and stainless steel appliances. Adjacent to the kitchen is an eating area with pantry, leading to the main floor family room - perfect layout for entertaining! The spacious primary bedroom offers two large closets as well as a four-piece ensuite including a glass shower and dual vanity. The second bedroom is equally well-appointed and conveniently located near a 3-piece bathroom and main floor laundry. The finished basement adds even more living space with a massive bedroom, versatile room with kitchenette, a den currently used as a home office, a full 3-piece bathroom and excellent storage in the utility room. Step outside to your private backyard retreat featuring a deck with awning, interlock, large storage shed, mature greenery, full fencing for privacy and direct access to the garage via its back door. Located close to schools, parks, transit and all necessary amenities! Book a showing today! (id:28469)
Royal LePage Integrity Realty
2857 Carp Road
Ottawa, Ontario
FOR LEASE: 2857 Carp Rd offers 1.65 acres of industrial yard space for lease (449 ft x 160 ft) in west Ottawa, ideal for operators needing a functional laydown area with strong visibility and quick regional access. The parcel's long, efficient configuration supports practical circulation and staging, while connectivity is a key advantage-approximately 4 km to Highway 417, fast access to Kanata, and convenient reach across Ottawa-making it a compelling option for businesses that depend on fleet movement, equipment storage, and day-to-day field operations. (id:28469)
RE/MAX Hallmark Realty Group
2857 Carp Road
Ottawa, Ontario
FOR LEASE: 2857 Carp Rd offers 1.65 acres of industrial yard space for lease (449 ft x 160 ft) in west Ottawa, ideal for operators needing a functional laydown area with strong visibility and quick regional access. The parcel's long, efficient configuration supports practical circulation and staging, while connectivity is a key advantage-approximately 4 km to Highway 417, fast access to Kanata, and convenient reach across Ottawa-making it a compelling option for businesses that depend on fleet movement, equipment storage, and day-to-day field operations. (id:28469)
RE/MAX Hallmark Realty Group
15197 Concession 1-2 Road
North Stormont, Ontario
Set in a peaceful country setting, this charming, exceptionally maintained, 4 bedroom, 2 bath, century home with 2 car detached garage blends timeless character with thoughtful modern updates. Enter into the spacious foyer where you will find room for the whole family to keep their winter boots! The kitchen offers granite countertops, an island, and plenty of countertops and natural light. Discover the large addition (2002) that creates two main floor living spaces, one with a cozy gas fireplace. The main level features a spacious primary bedroom complete with a private 3-piece ensuite and laundry. There is also a office on the main level. Head upstairs to find a large full bathroom with separate shower and jet tub, plus 3 more bedrooms. The addition has a full basement, which is partially finished, and includes another room (currently with a bed in it) that is fully finished. The 2 car detached garage offers so much storage, as well as the cute shed at the back of the property. Let the kids and pets run free on this 1.1 acre yard along a quiet, yet well maintained, side road, only 5 minutes south of Finch. Don't forget the above ground pool! Fantastic perks include a Generac generator, metal roof, UV light system, furnace (2015) and an incredible paved driveway! This country home is ready for its new family! (id:28469)
Royal LePage Team Realty

