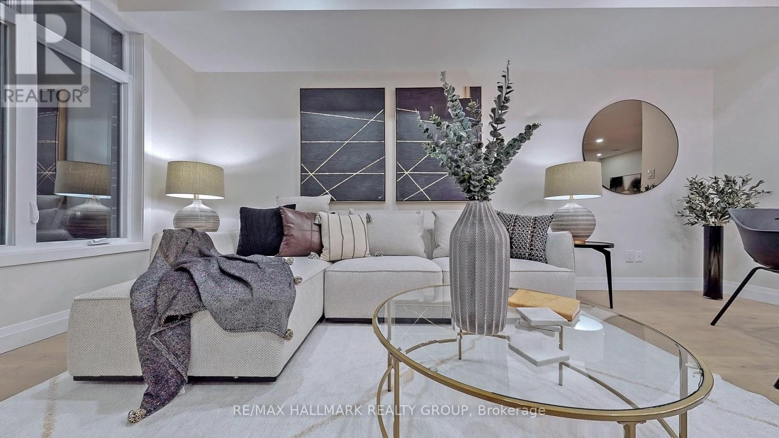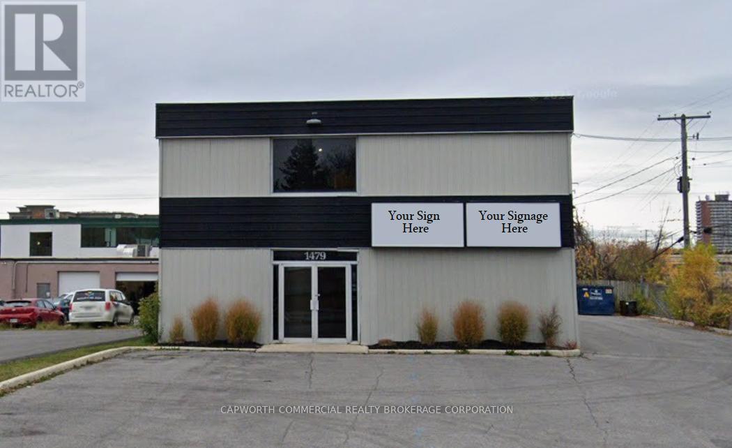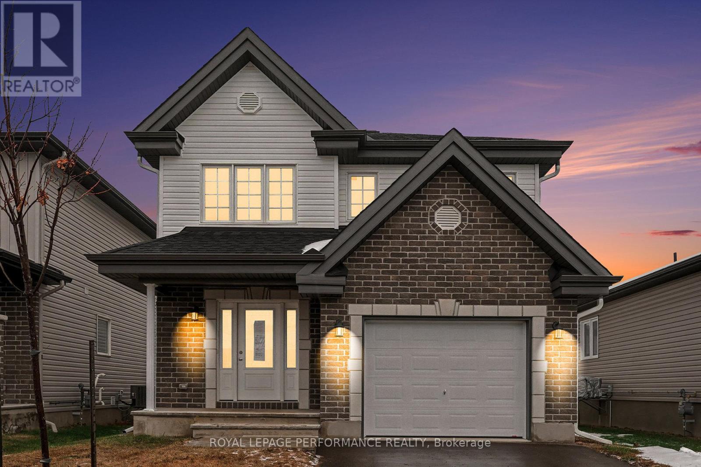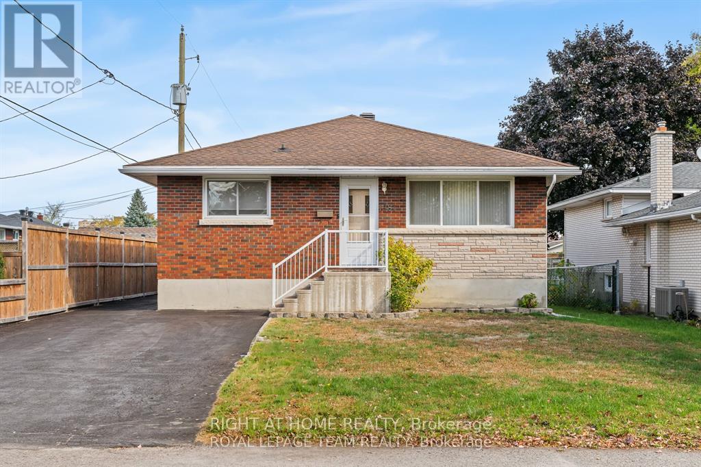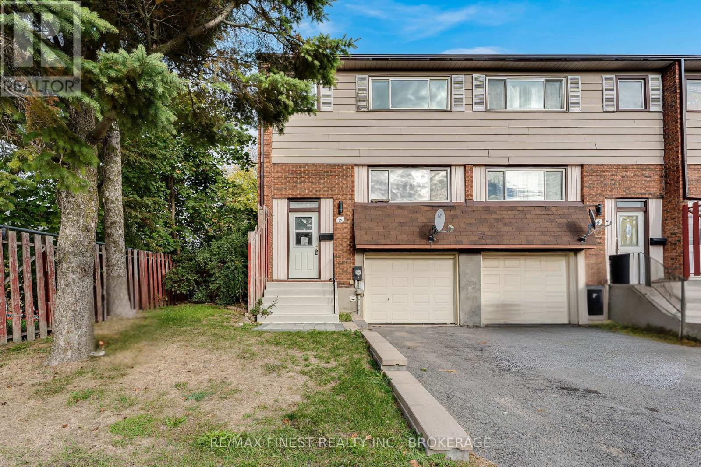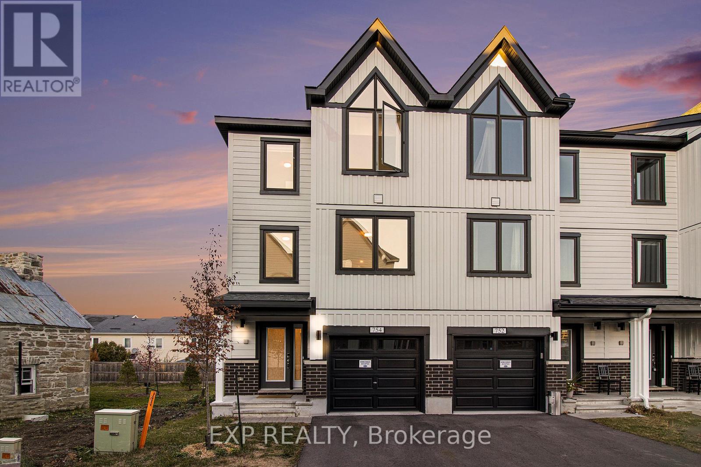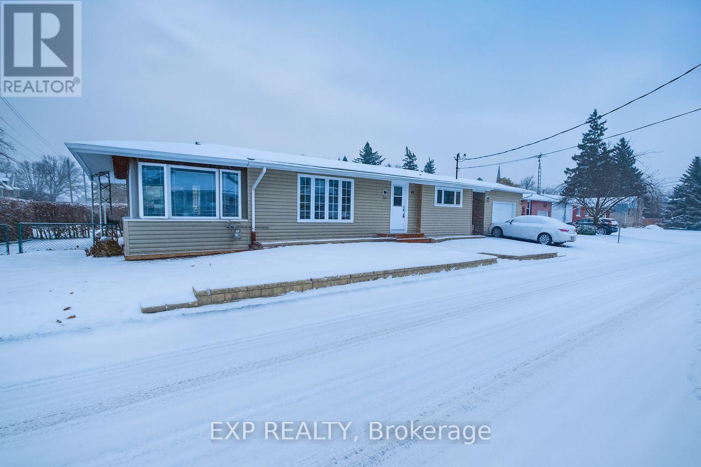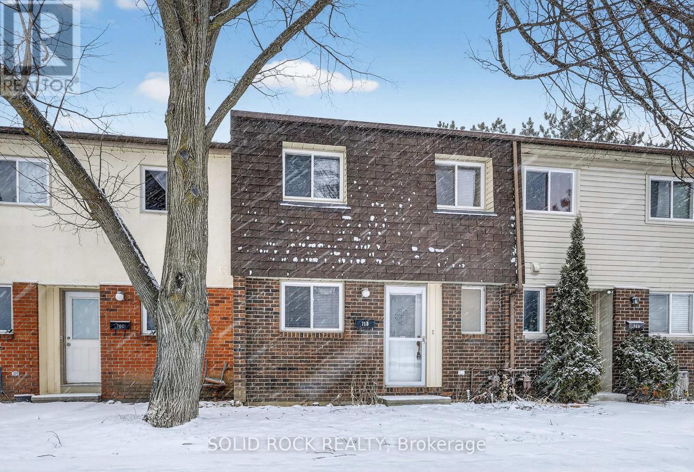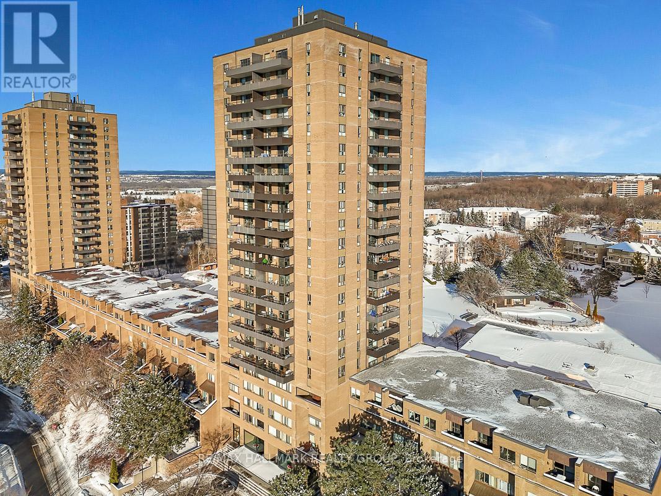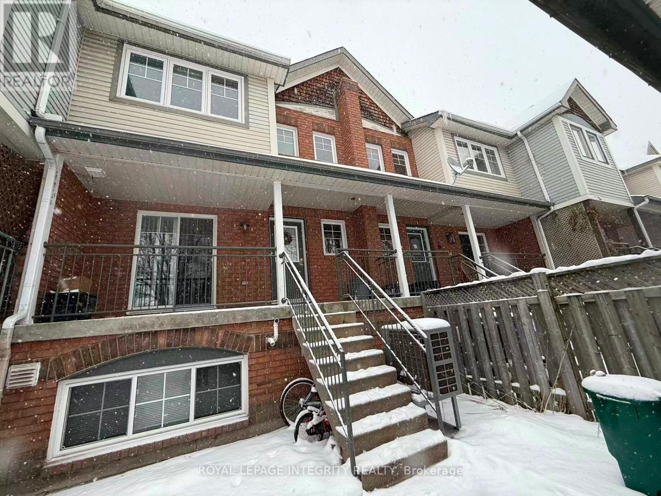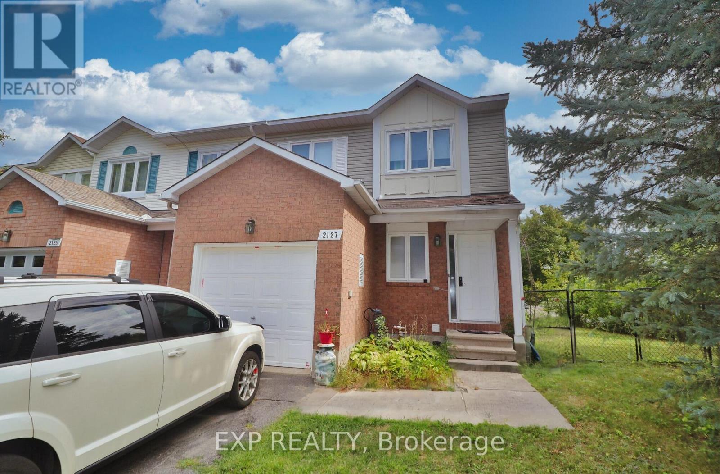815 Star Private
Ottawa, Ontario
This 4-bedroom, 3.5-bathroom freehold townhome offers 1,874 sq. ft. of well-planned, low-maintenance living in a desirable central community. Currently leased for $2,750/month to quality tenants, this home provides reliable income from day one and with no rent control due to its age, it offers long-term financial flexibility for investors. The main level features an open-concept kitchen, dining and living space with premium finishes, a large island and a private balcony perfect for relaxing or entertaining. Upstairs, the spacious primary suite includes a walk-in closet and ensuite bath, while two additional bedrooms share a full bathroom. The ground floor bedroom includes its own ensuite bath and walkout to the yard, making it an ideal flex space for guest stays, a home office, or gym. With no carpet, smooth ceilings, and a grassed backyard, this home is designed for simplicity and comfort. Steps to Farm Boy, T&T Grocery, Starbucks and transit, this location is in high demand with both owners and tenants. Whether you're looking for a turnkey income property or a stylish low-maintenance home, 815 Star Private delivers exceptional value. Book your private tour today. (id:28469)
RE/MAX Hallmark Realty Group
1479 Laperriere Avenue
Ottawa, Ontario
A thriving delivery and direct-to-client service operation is relocating, offering a rare opportunity to occupy a standalone office and warehouse building with ample onsite parking. Located in the Carlington/ Central Park Industrial area just minutes off the Trans-Can Hwy417 at Carling/Kirkwood, this Stand-Alone Property provides 2 floors of private, flex space with a unique short-term Sublease option! This versatile 4,935 SF property (2,467 SF per floor) features a striking public-facing entrance with an elegant marble staircase leading to the second level. The ground floor combines finished a private entryway with marble staircase to the 2nd floor and separated ground floor with a closet at the threshold, a large executing office with wall-to-wall filing (bookshelves) opposite an opulent, common work area, separated by a hallway servicing two washrooms, to a large open storage area with wall-to-wall shelving and a 6'8" [h] x 8'5" [w] overhead, drive-in level garage door. Upstairs, discover three private offices, multiple open workstations, a large boardroom, 2 bathrooms, a full kitchen and lunchroom, and abundant natural light from east and west-facing windows. Ideal for professional offices, research and development, medical or training facilities, production or art studios, workshops, and light manufacturing, this bright and functional space is available for sublease on a short notice subject to landlord approval. Operating Costs and HST extra. Don't miss this chance to secure a Private, Stand-Alone Building with Exclusive Parking in the Heart of Ottawa! (id:28469)
359 Trillium Circle
Alfred And Plantagenet, Ontario
Welcome to 359 Trillium Circle in the quiet community of Wendover. This three bedroom, two bathroom home sits on a large lot with a big backyard, offering plenty of space for a growing family. With solid fundamentals and incredible possibilities, this property presents an excellent opportunity for investors or buyers looking to add their own personal touches through thoughtful improvements. The laundry room is conveniently located alongside the powder room on the main floor. The unfinished basement is a wide open space, ready to be finished and transformed to suit your needs. It is vacant and is be ready for a quick sale. All of this is located approximately forty minutes to Ottawa, in a peaceful small town setting. (id:28469)
Royal LePage Performance Realty
1987 Cochrane Street
Ottawa, Ontario
Charming Bungalow Main floor with 3 Bedrooms and a washroom, big kitchen, living and dining, well-maintained bungalow situated on a deep 50' x 191' lot, offering ample space both inside and out. The main level features 3 bedrooms, a large eat-in kitchen, and a spacious living room filled with natural light. Enjoy outdoor living with a covered patio and a fully fenced backyard, perfect for entertaining or relaxing. Located directly across from a park and wading pool, and just minutes to an indoor city pool, schools, and local shops, this home offers both comfort and convenience in a family-friendly neighbourhood. (id:28469)
Right At Home Realty
206 - 200 Rideau Street
Ottawa, Ontario
Enjoy living in the heart of the action in downtown Ottawa in this furnished apartment. Just steps from Ottawa U, the Rideau Centre, and an array of restaurants and coffee shops, this condo offers the perfect urban lifestyle. Inside, you'll find a spacious open-concept layout featuring a modern kitchen with quartz countertops, hardwood flooring in the living area, in-unit laundry, and a unique private outdoor terrace. Residents have access to premium amenities, including a 24-hour concierge, indoor pool, sauna, two fitness centres, theatre, party room, and outdoor terraces with BBQs. Walking distance to the ByWard Market, Rideau Canal, Parliament, LRT, galleries, museums, and more. Heat and water are included in the rent. Parking not included. Storage locker included. (id:28469)
Engel & Volkers Ottawa
5 Meadow Lane
Greater Napanee, Ontario
SOLD AS OF DECEMBER 24, 2025 Cozy 3-Bedroom with Loads of Potential! Looking for a place you can make your own? This 3-bedroom,1.5-bath home has great bones and is just waiting for the right touch to bring it back to life. You'll love the spacious eat-in kitchen with patio doors that lead out to a tiered deck-perfect for BBQs, morning coffee, or just relaxing outdoors. The private backyard is lined with trees, offering a peaceful spot to unwind. Inside, there's a bright and airy living room, and the primary bedroom features a big window that lets in tons of natural light. Yes, it needs a little TLC, but with some vision and elbow grease, this place could really shine. Whether you're a first-time buyer, a DIY enthusiast, or just looking for a cozy spot to call home, this one's worth a look! (id:28469)
RE/MAX Finest Realty Inc.
754 Kinstead Private
Ottawa, Ontario
This stunning 2024 Mattamy-built 3-storey Bedford end-unit townhome offers the perfect combination of modern design, comfort, and functionality in a highly desirable west Ottawa location. Over $42.000 design and structural upgrades (such as guest suite). Situated on a premium corner lot, this home stands out with windows on three sides, creating an exceptionally bright and airy living space filled with natural light throughout the day. The ground floor features a versatile guest suite complete with a full bathroom and patio door access to the backyard-a perfect retreat for guests, in-laws, or use as a private home office. The second level showcases an inviting open-concept living and dining area with southwest exposure, providing warm afternoon sunlight and views of a nearby historic building.The modern kitchen is beautifully appointed with quartz countertops, pots and pans drawers, and upgraded cabinetry. Recessed pot lights and a clean white palette give the space a bright, elegant, and contemporary feel. A smart thermostat adds to the home's comfort and energy efficiency.The third floor features a spacious primary bedroom and a private ensuite bathroom, offering a quiet space to unwind. Additional bedrooms are well-sized and designed to maximize comfort and privacy. A convenient laundry area is also located on the upper floor for everyday ease. With two parking spaces (one garage and one exterior driveway), this home offers both practicality and flexibility. Built in 2024, it comes with the remainder of the Tarion Warranty, ensuring peace of mind for years to come.Set on a quiet street in a family-friendly and growing community, residents will enjoy nearby walking paths, green spaces, and parks ideal for outdoor activities. Located just minutes from Highway 417, public transit, top-rated schools, Centrum Shopping Centre, Canadian Tire Centre, and Tanger Outlets, this home combines modern living with exceptional convenience. (id:28469)
Exp Realty
47 Augusta Street
South Dundas, Ontario
Welcome to this beautifully updated 3-bedroom, 2-bathroom home located on the desirable corner of Third and Augusta in the heart of Morrisburg. The main floor features vaulted ceilings that elevate the living space, an inviting three-season sunroom, and a stylishly updated kitchen and bathroom. The fully fenced yard offers great privacy, while the detached garage, complete with a workshop and carport, provides excellent storage and hobby space. This home is move-in ready with thoughtful updates throughout, and the Seller is willing to leave the flooring for the new buyer to install in the basement (materials on site). Morrisburg is known for its scenic St. Lawrence River waterfront, welcoming community atmosphere, and convenient access to Highway 401, offering an ideal blend of small-town charm and everyday convenience. **Photos have been virtually decluttered and staged to highlight the home's potential. Actual property condition may differ from the images shown.** (id:28469)
Exp Realty
B - 76 Seyton Drive
Ottawa, Ontario
Welcome to 76 B Seyton Drive, an affordable Gem in the Heart of Bells Corners. This charming Townhouse condo offers incredible value in a sought-after, family friendly neighborhood. The main floor features a bright renovated kitchen, a convenient renovated powder room, and an open concept living and dining area (with brand new flooring), a patio door leading to a private backyard w/enough room for patio furniture & a BBQ is the perfect spot for summer gathering & relaxing evenings, that back onto green space. Upstairs, you'll find a spacious master bedroom plus 2 generously sized bedrooms and a beautifully updated 4 piece bathroom, plus brand new flooring on 2nd floor. The half finished basement offer extra space for recreation, the large unfinished utility/laundry room provides plenty of storage. Additional highlights recently renovations: Vanities/countertop in bathrooms, Tiles in Kitchen and Bathrooms, Kitchen Countertop, new pot lights throughout, new shower with rain head on main bathroom, Engineered flooring on Main and Upper level. Property is ready to move-in. Located just 25 minutes from Downtown Ottawa, 10 minutes from Kanata You'll love the easy access to shopping, dining, parks, Church, Schools and public transit. A wonderful combination of comfort, convenience and value. Don't miss this fantastic opportunity!! Refrigerator, Stove, Hood fan, Dishwasher, clothes washer, clothes dryer, Central Air Conditioning, One parking space included # 192, w/option to rent a 2nd parking space from Condo Office for $45 / $50 per month. (id:28469)
Solid Rock Realty
812 - 515 St Laurent Boulevard
Ottawa, Ontario
Welcome to The Highlands - resort-style living just minutes from downtown Ottawa! Available for immediate possession, this bright and move-in-ready 2 bedroom, 1 bathroom apartment offers the perfect blend of comfort and convenience in one of the city's most established condo communities. Located on the 8th floor, the unit has been repainted and features newer flooring throughout, as well as a south-facing exposure that fills the space with natural light and provides views of downtown Ottawa and the beautifully landscaped grounds of The Highlands. The open living and dining area offers a functional layout with access to a large private balcony - an ideal spot for morning coffee or unwinding after work. The kitchen includes new countertops, a modern backsplash, stainless steel appliances, and just the right amount of space for easy meal prep. Residents enjoy an exceptional lifestyle with exclusive access to an exercise room, party room, an indoor car wash bay, and scenic walking paths, all surrounded by lush parkland, ponds, and fountains. It's a peaceful retreat in the city. Perfectly located, you'll be just minutes from Montfort Hospital, CMHC, CSIS, Farm Boy, St. Laurent Shopping Centre, and major transit routes - making it easy to get downtown or explore nearby parks and Ottawa River pathways. (id:28469)
RE/MAX Hallmark Realty Group
31 Thornbury Crescent
Ottawa, Ontario
Location! Location! Location!Welcome to this well-maintained townhouse in the heart of Centrepointe. The open-concept main level features easy-to-maintain hardwood and ceramic flooring throughout, offering a bright and spacious living area seamlessly connected to the kitchen-perfect for comfortable everyday living.Enjoy two private outdoor spaces, including a front balcony and a rear balcony, ideal for relaxing or enjoying fresh air. The upper level offers three generously sized bedrooms, highlighted by a primary bedroom with a walk-in closet and ensuite bathroom. Laundry is conveniently located in the basement.This home is carpet-free and the main floor will be freshly repainted prior to tenant move-in.Ideally situated within walking distance to LRT and public transit, as well as the library, banks, theatre, Centrepointe Park, and Algonquin College. The property is also served by highly ranked elementary and high schools, making it an excellent choice for families and professionals alike. (id:28469)
Royal LePage Integrity Realty
2127 Lauzon Street
Ottawa, Ontario
Cozy 3 bed END unit townhouse in a growing neighbourhood. The doors open to a spacious foyer with tons of storage space for family or pets. During the day the living room is lit up full of natural lighting with the large windows while the night brings for a cool orange hue as the wood fireplace burns. The kitchen full of shelves and ample storage space leads into a bright porch, perfect for morning coffee, and a spacious yard with gardening or play structure potential. Three spacious bedrooms sit upstairs each with a unique style and a large recreation room in the basement perfect for a game room or theatre. Freshly painted! Only minutes away from local businesses and groceries! (id:28469)
Exp Realty

