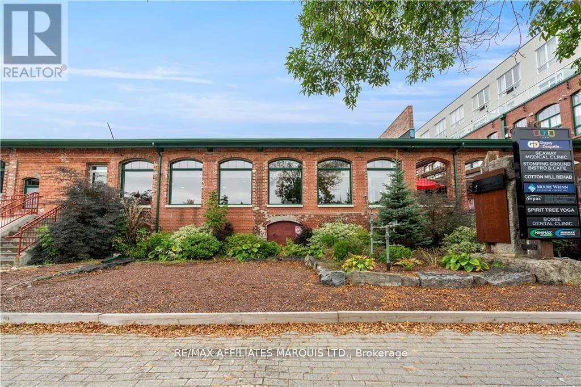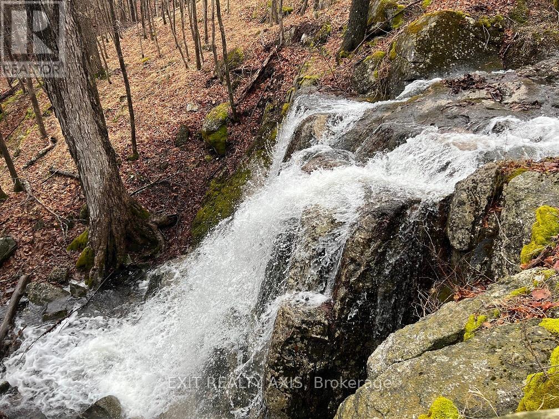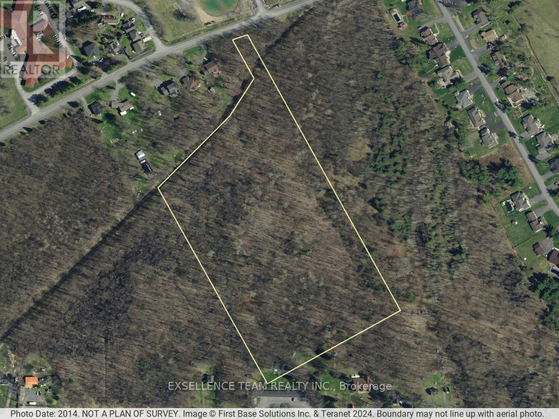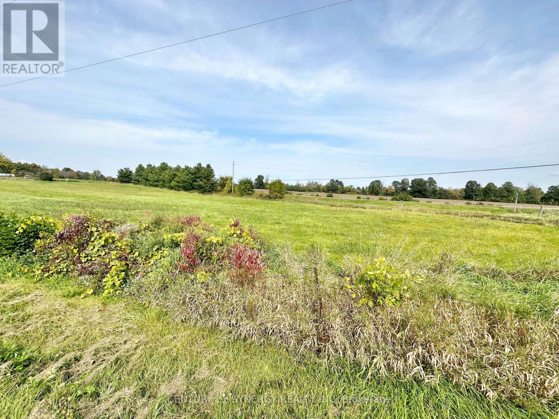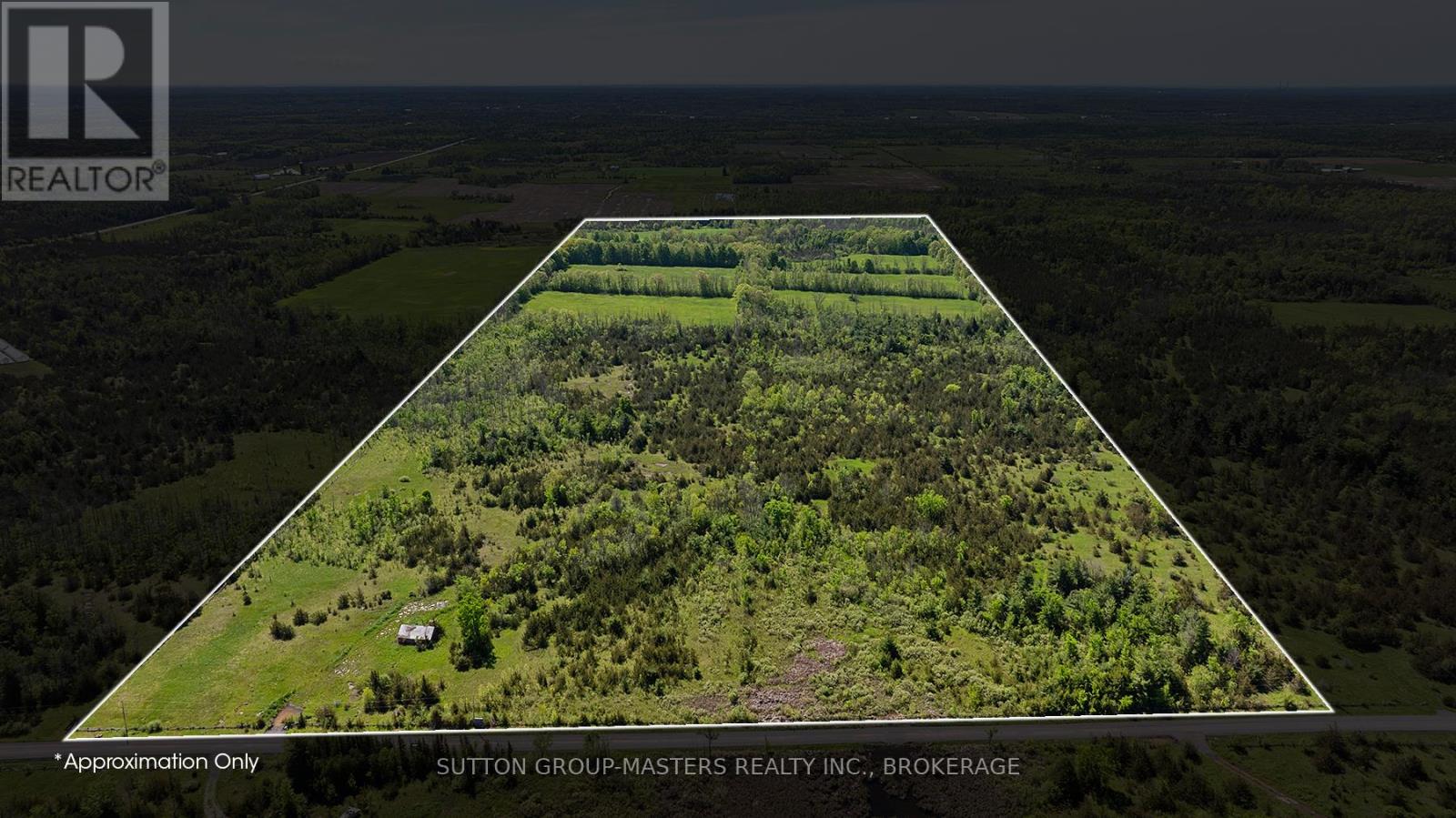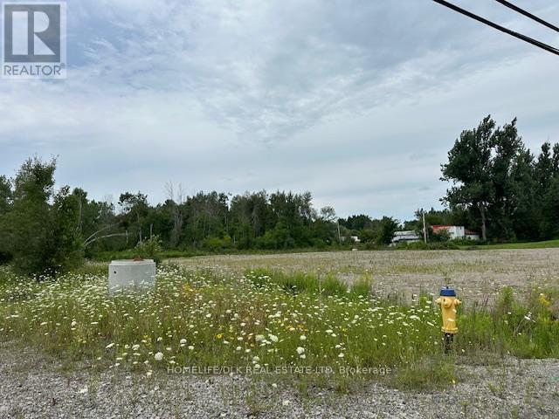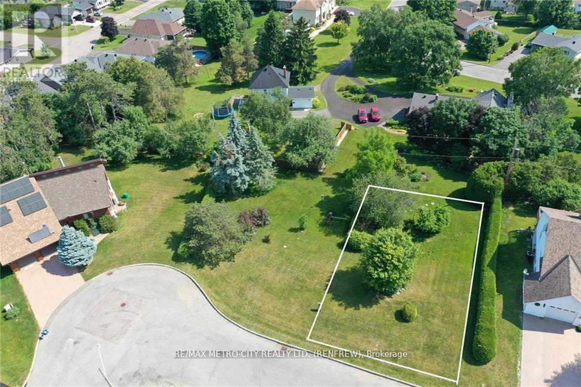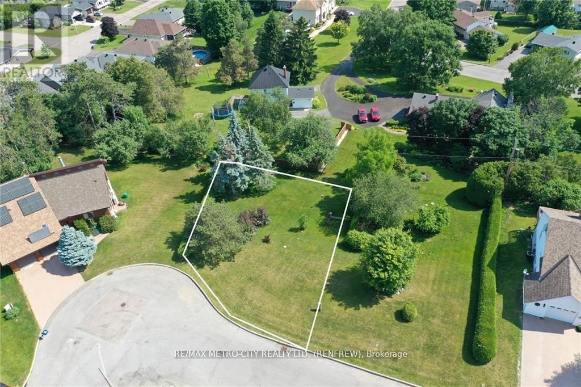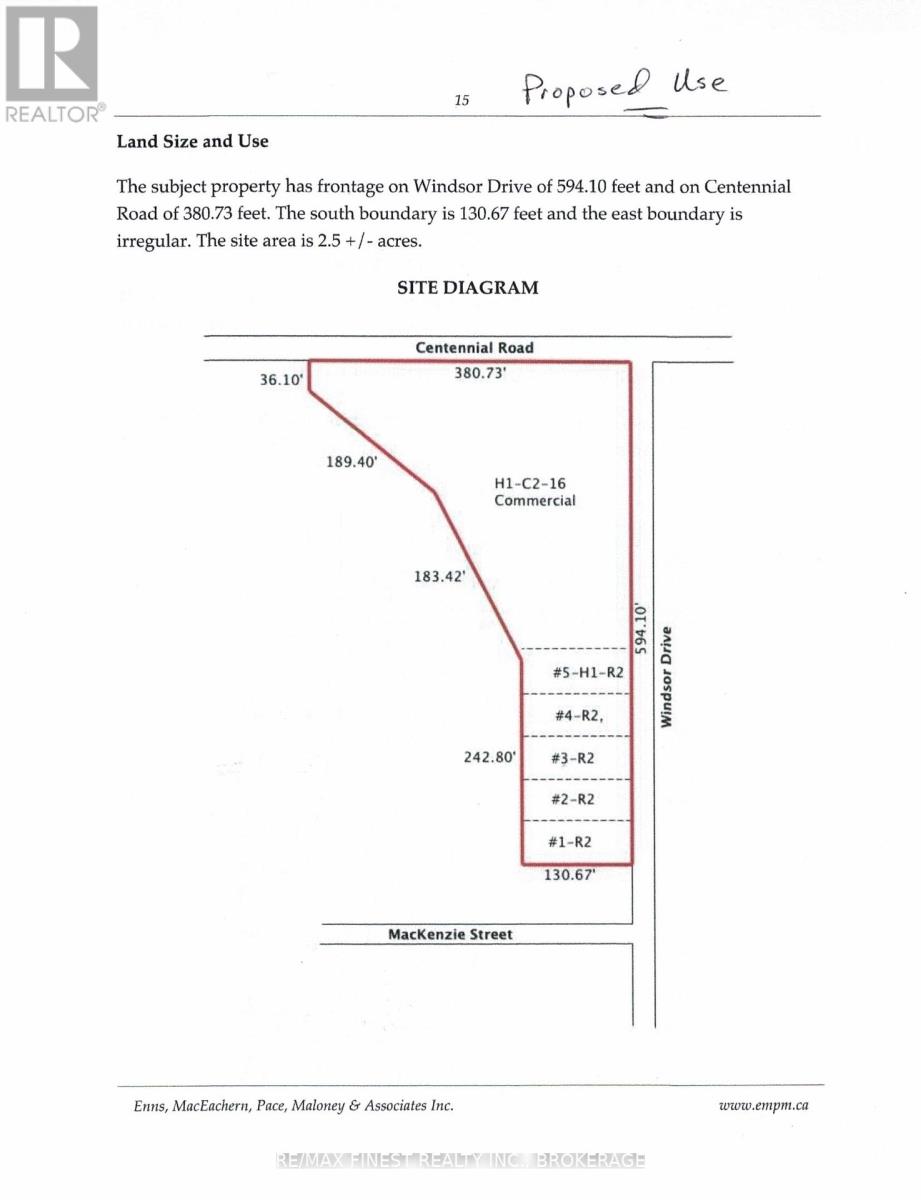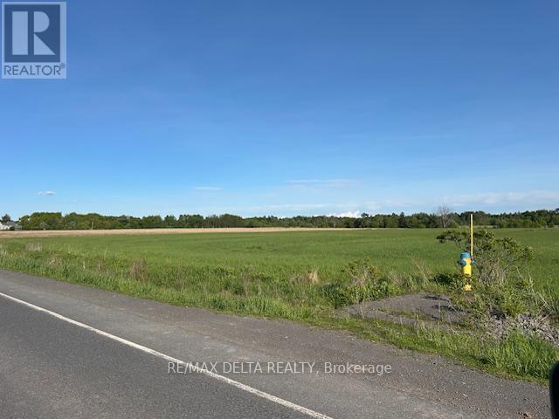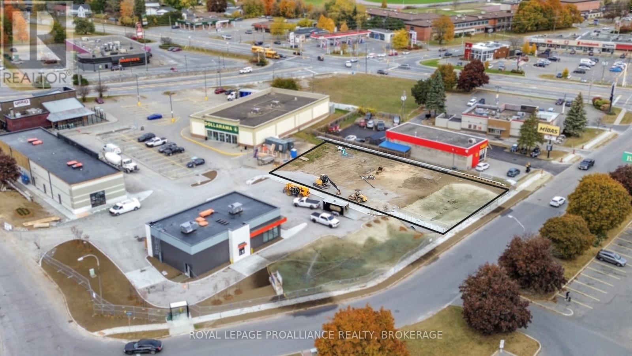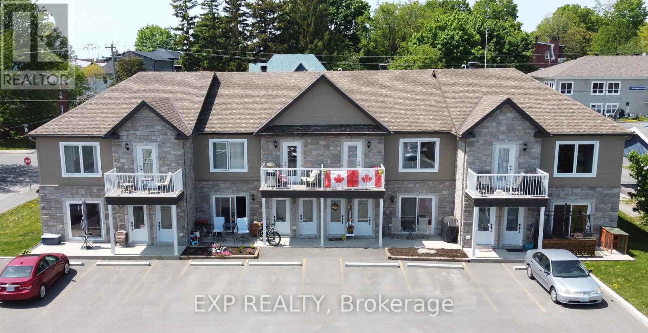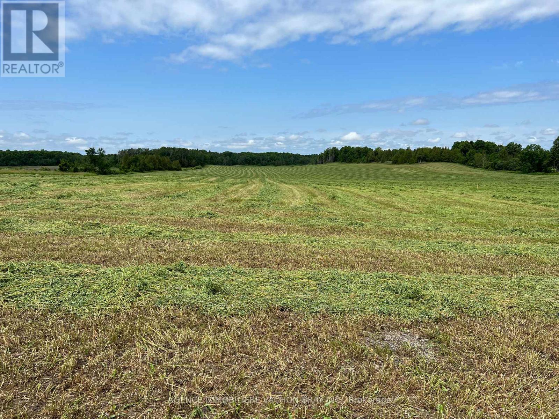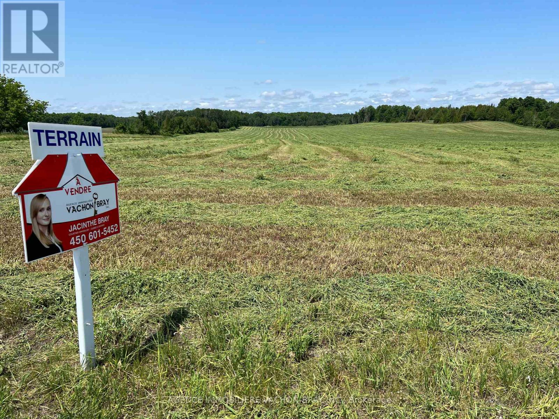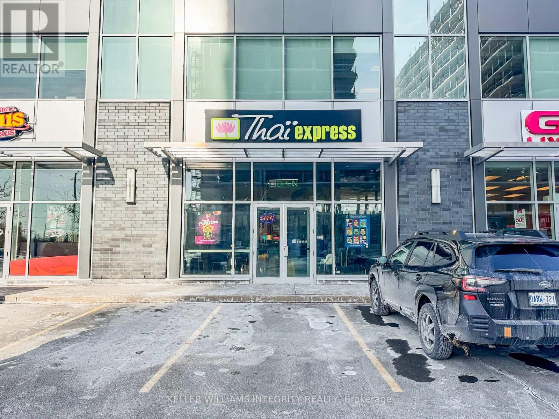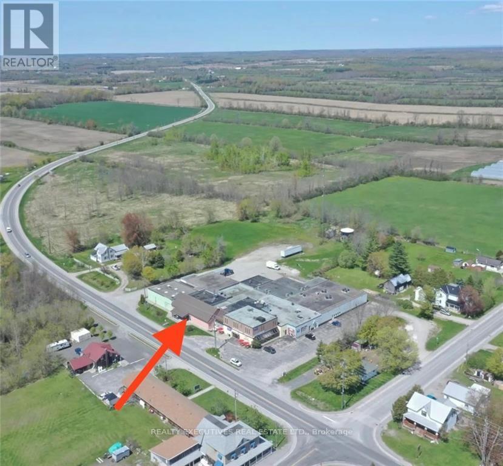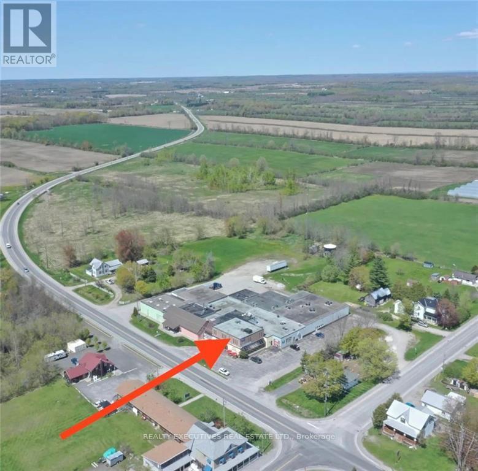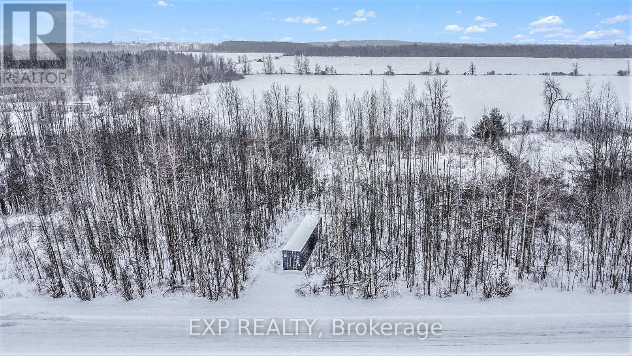110 - 705 Cotton Mill Street
Cornwall, Ontario
This is a commercial condominium property that is located in the historic Cotton Mills District. It boasts some 1,746 sq ft of main floor area in a restored turn of the century building complex. The property has high ceilings, wooden floors, post and beam construction, fully sprinklered with separate hydro and gas services. Most recently the property was a licensed restaurant, but conversion to a wide variety of commercial uses are possible because of the flexible zoning in place. The property has barrier free access. The property is situated at the heart of the Commercial component of the Cotton Mills District and is adjacent to over 100 residential condominiums plus is adjacent to the Le Village shopping area. (id:28469)
RE/MAX Affiliates Marquis Ltd.
00 North Shore Road
Rideau Lakes, Ontario
RARE! Cascading Waterfalls, Acreage, Beautiful Waterfront, & on the Rideau System. YOWZA! Imagine going to dinner by car, or better yet by boat. Westport Harbour is just minutes by boat after a day of soaking in the sun, & stunning views from this south facing Upper Rideau Lake executive sized 5.6 Acre waterfront lot which is set back just enough from the main channel so you get the views, but boat traffic is not buzzing your shoreline. Paved road to the property, and close to all Westport offers including many services, winery, restaurants, golf, hiking, and more. Access road in place. Unique water feature adds to the beauty of this amazing location just minutes to Westport. Great Waterfront to build your executive style dream home or cottage. The Rideau system beckons. A quick boat ride to either Narrows locks, or Newboro locks gives you access to several more lakes to explore. Please do not access property without proper notice. (id:28469)
Exit Realty Axis
00 County Rd 36 Road
South Stormont, Ontario
Opportunity! To all Developers and Builders. The Land in and around the Village of Long Sault is quickly being consumed and used for new Home construction. This Vacant Residential Parcel of Land is currently Zoned RS1-H and has a Potential Possibility for a Subdivision Development. It is a Beautiful Treed Property Inside the Envelope of Long Sault! Approximately 14.74+/- Acres with 66.78+/- Feet of Frontage on County Rd 36. There is a drainage ditch along the North side of the property and the land is mostly naturally sloped towards this ditch. There is a Municipal Water Line running along the Southern End of the Property. Abutting parcel of land to the West is TWP property. Access is by appointment only. All Parties who are Interested for the purpose of Development should Verify with the Appropriate Governing Authorities that the property can be developed for their specific use and the process required to do so. Do not miss this opportunity. As per Form 244: All Offers Must have an Irrevocable time of 48 Hours Excluding Weekends and Statutory Holidays. (id:28469)
Exsellence Team Realty Inc.
0 County Road 1 Road
Elizabethtown-Kitley, Ontario
Introducing an exceptional opportunity, a prime 3.387-acre vacant building lot nestled right along highway 29 on the corner of County Road 1 entering the beautiful village of Toledo, offering unparalleled exposure and a myriad of possibilities. This expansive, flat terrain presents a canvas of potential limited only by your imagination. With over 3 acres at your disposal, there's an abundance of room for various ventures. The open layout allows for versatile land utilization, offering unbeatable exposure, versatility, and investment potential. Don't miss the chance to transform this blank canvas into your vision of success. Explore the limitless possibilities today! Realtor must be present during all showings. (id:28469)
Century 21 Synergy Realty Inc
152 Torbolton Ridge Road
Ottawa, Ontario
Builder's & developer's dream property! 2.720 acre lot in a great peaceful area for your dream home with no rear neighbour and amazing views of nature and water on a quiet road with access to shared private beach! Seller has almost all maps and permits ready for building (see attached files). The zoning is Rural Countryside with a flood plain overlay associated with the Ottawa River. Municipal address is 5390 Torbolton Ridge, part 3 4R15618. Make sure you see it today! (id:28469)
Power Marketing Real Estate Inc.
B-2 Hunt Road
Stone Mills, Ontario
Welcome to a rare opportunity to own an expansive 88.48-acre parcel, the perfect canvas to bring your custom estate vision to life. Whether you're dreaming of a charming country home, a spacious garage, barns, or other outbuildings, there's room here for it all. The land is ready for hay, crops, and hobby farming with five cleared fields of rich, deep soil. A small barn offers immediate storage, and a drilled well producing 15GPM ensures a reliable water source for your home, garden, or livestock. For the outdoor enthusiast, the forested sections invite exploration with space for walking, riding, ATV trails, hunting, or even sustainably harvesting your own firewood. Just steps from a well-known riding facility, an ideal spot to enroll the kids in equestrian programs. Enjoy the peace of country living with the convenience of being just a 10-minute drive to Hwy401, centrally located between Kingston and Napanee. High-speed internet is available, making remote work or streaming a breeze. HST applies. Flexible terms available. But don't wait, this is the last parcel left! (id:28469)
Sutton Group-Masters Realty Inc.
262 County 44 Road
North Grenville, Ontario
Corner commercial one acre lot in excellent, thriving, location. Potential for mixed use. More than $300,000 spent on site works including full rock base. Water and sewer pipes installed. Amazing opportunity for your business. (id:28469)
Homelife/dlk Real Estate Ltd
216 - 1956 Robertson Road
Ottawa, Ontario
Professional Office Space for Lease in the heart of Bells Corners, this second-floor office space is ideal for startups, growing businesses, or professional firms seeking a well-managed and recently upgraded building. This 2,315 sq. ft. suite features 10 enclosed offices with flexible layout potential, divisible to accommodate a variety of tenant requirements, perfect for creating boardrooms, open-concept work areas, or kitchenette spaces to suit your operational needs. Large windows throughout provide excellent natural light, creating a bright and inviting work environment. Recent updates include fresh paint, new carpeting, and modern window blinds, ensuring a clean and professional appearance. Additional highlights: Ample surface parking for staff and visitors. Walking distance to a wide range of amenities, including restaurants, retail stores, and essential services. Lease Details: Rental Rate: $12.50/SF/year, Additional Costs (Property Tax, Condo Fees, Misc.): $16.10/SF/year. Plus applicable HST. (id:28469)
Home Run Realty Inc.
Lot 3 Mcdougall Road
Renfrew, Ontario
One of the last building lots in desirable Horton Heights! Build your dream home on one of these 2 great building lots with some of the best views you will find in all of town. Located in a quiet and very well-established neighbourhood. With a gentle slope a walk out basement is defintely a consideration. All town services are at your doorstep. These lots are surrounded by substantial supporting value all around. Close to all major amenities, area schools and parks, local walking trails (id:28469)
RE/MAX Metro-City Realty Ltd. (Renfrew)
Lot 4 Mcdougall Road
Renfrew, Ontario
One of the last building lots in desirable Horton Heights! Build your dream home on one of these 2 great building lots with some of the best views you will find in all of town. Located in a quiet and very well-established neighbourhood. With a gentle slope a walk out basement is defintely a consideration. All town services are at your doorstep. These lots are surrounded by substantial supporting value all around. Close to all major amenities, area schools and parks, local walking trails (id:28469)
RE/MAX Metro-City Realty Ltd. (Renfrew)
0 Windsor Drive E
Brockville, Ontario
This property is in a great location in the City of Brockville's growing north end. It's located close to the new home developments, schools, walking paths and shopping. The property is currently approved for 5 residential lots, and a large area for a commercial plaza. Additional documents are included in the listing documents. Vendor take back financing available upon Seller's discretion. (id:28469)
RE/MAX Finest Realty Inc.
2010 Laval Street
Clarence-Rockland, Ontario
Prime Commercial Development Opportunity! Exceptional opportunity for commercial development in a rapidly expanding area! This spacious lot (2.6 acres) is ideally situated within the village boundary, in very close proximity of residential subdivisions and offering excellent potential for future growth. General Commercial Zoning Versatile usage options. Municipal water, natural gas, and hydro available. Strategic Location High-demand area with increasing development. Survey Available. Seller Financing available with flexible terms for qualified buyers. Please note: The civic address 2010 Laval Street is provided for reference purposes only. Don't miss this prime investment opportunity! (id:28469)
RE/MAX Delta Realty
3027 Parkedale Avenue
Brockville, Ontario
Prime Drive Thru Opportunity. Introducing an exciting new development at 3027 Parkedale Avenue in Brockville, located just 3 minutes north of Exit 696 (Stewart Blvd.) on the 401. This prime site offers exceptional visibility and accessibility, making it ideal for retail, restaurant, or professional services. The drive-through option is a 2175 sqft building, and the Landlord is offering a $30.00 psf tenant allowance for qualified tenants. Asking Net Rent is $39.00 psf plus Additional rent of $10.00 psf. Utilities are in addition to rent. Don't miss this outstanding opportunity to establish your business in a growing area with excellent traffic counts, nearby amenities, and proximity to major arterial routes within Brockville. (id:28469)
Royal LePage Proalliance Realty
119 Christopher Road
Stone Mills, Ontario
Welcome to an opportunity to own a piece of natural beauty and serenity! This stunning 6 acre parcel of land offers a blank canvas for your dreams.This land is a canvas for your imagination.Create your dream estate with room for a custom home, gardens, and more. Nestled between Enterprise and Camden East, this property promises endless possibilities and a truly remarkable escape from the hustle and bustle of city life. Diverse topography with mature trees, and open meadows.Convenient access to County Road 14 and County Road 4. Don't miss out on this incredible opportunity to own a piece of paradise. (id:28469)
RE/MAX Hallmark First Group Realty Ltd.
19604 Opeongo Line
Madawaska Valley, Ontario
Prime Development Opportunity in Barrys Bay on a vacant corner lot, perfectly situated in the heart of Barrys Bay - a rapidly growing and evolving countryside waterfront community. With a steadily increasing population, this location offers a prime opportunity for development. Building plans are available for a 188.54 SQ M structure featuring, two commercial spaces designed for Group E & D occupancy. An upper floor with two residential units, each boasting a thoughtfully designed 2-bedroom, 1-bath layout. All the groundwork has been completed for this project. Zoning, site plan approvals, and surveys are finalized. Positioned along the Highway 60 corridor, this lot provides excellent visibility and accessibility, connecting Eastern Ontario to the Muskoka region and Southwestern Ontario. With all the heavy lifting done, this project is ready for its next visionary investor to bring it to life. Comprehensive documentation is available upon request with a signed confidentiality agreement and serious offer. Don't miss this chance to invest in Barry's Bay promising future! (id:28469)
Exp Realty
73 Kenyon Street E
North Glengarry, Ontario
Welcome to 73 Kenyon Street East in Alexandria. Modern 8-unit building featuring spacious 2-bedroom units, each boasting its own exterior entrance & the added convenience of a private balcony/terrace. Situated in the charming town of Alexandria, residents enjoy a convenient location & a strong sense of community. Alexandria's advantageous location provides easy access to neighboring cities & a thriving local job market with opportunities in agriculture, manufacturing, healthcare, retail, education, & transportation sectors. Each unit is equipped with a forced air gas furnace and electric hot water tank, with tenants paying their own utility costs. Investors will appreciate the potential for rental income & value appreciation in Alexandria. Constructed in 2018, these buildings offer modern features, durability, & energy efficiency. As the rental market evolves, there is an opportunity to adjust rents and maximize returns. Don't miss out on the chance to be part of Alexandria's growth. (id:28469)
Exp Realty
10 Concession 10
North Glengarry, Ontario
Country life ! Looking for a country property that will offer you loads of privacy then this could be the one for you. This 1 acre lot is located within proximity to the Quebec border and would be the ideal spot for you to build your dream home. Plenty of nature trails. Don't miss out on owning this little piece of serenity. Bring your building plans and make your dreams become a reality! (id:28469)
Agence Immobiliere Vachon-Bray Inc.
10 Concession 10 Concession
North Glengarry, Ontario
Country life ! Looking for a country property that will offer you loads of privacy then this could be the one for you. This 1 acre lot is located within proximity to the Quebec border and would be the ideal spot for you to build your dream home. Plenty of nature trails. Don't miss out on owning this little piece of serenity. Bring your building plans and make your dreams become a reality! (id:28469)
Agence Immobiliere Vachon-Bray Inc.
102 - 1331 Clyde Avenue
Ottawa, Ontario
*Business for Sale Only* Step into a thriving business opportunity with a high-performing Thai Express franchise located in a prime, high-traffic shopping plaza, situated in the heart of a dynamic commercial and residential area. This restaurant benefits from a diverse customer base including affluent neighborhoods, busy corporate and government offices, schools, grocery stores, and near to major public transit hubs. A strong takeout business day and night, it has a bright dining room, beautifully laid out for 34 seats, and is newly renovated with a fresh look. This is all supported by a stable lease. The company has recently approved an opportunity to add a Poke/Sushi franchise under the MTY group, inside the restaurant to create a combination store. This addition will diversify the menu and increase revenue streams. This is optional and does not apply to all Thai Express. Furthermore, city-backed improvements such as road widening projects and the potential addition of a new LRT transit station enhance accessibility and support future expansion. Its strategic location at a bustling street corner ensures excellent exposure and visibility. The business offers immediate positive cash flow and strong profitability. For serious inquiries only qualified buyers, upon signing a Confidentiality Agreement, will receive detailed financial and lease information. Purchaser approval by the franchisor and landlord is required, and all inquiries and showings must be arranged exclusively through the listing agent. Please respect business protocols and refrain from contacting staff directly. (id:28469)
Royal LePage Integrity Realty
75 Kenyon Street E
North Glengarry, Ontario
Welcome to 75 Kenyon Street East in Alexandria. Modern 8-unit building featuring spacious 2-bedroom units, each boasting its own exterior entrance & the added convenience of a private balcony/terrace. Situated in the charming town of Alexandria, residents enjoy a convenient location & a strong sense of community. Alexandria's advantageous location provides easy access to neighboring cities & a thriving local job market with opportunities in agriculture, manufacturing, healthcare, retail, education, & transportation sectors. Each unit is equipped with a forced air gas furnace and electric hot water tank, with tenants paying their own utility costs. Investors will appreciate the potential for rental income & value appreciation in Alexandria. Constructed in 2018, these buildings offer modern features, durability, & energy efficiency. As the rental market evolves, there is an opportunity to adjust rents and maximize returns. Don't miss out on the chance to be part of Alexandria's growth. (id:28469)
Exp Realty
1410 511 Street
Drummond/north Elmsley, Ontario
Retail space available for rent in the Balderson Cheese Building located in Balderson. There is up to 6000 square feet of space available which could be divided. The access is right off Highway 511 and has its own private outdoor entrance and covered outdoor patio. The building is a destination spot for customers to shop at Balderson Retail Cheese store which has been in business for decades. Lots of opportunity here...space could be used for an office or other business concepts as well. Lots of free parking for everyone. Tenant pays hydro & internet. Everything else is included in the monthly rent. Bring us your idea and lets make your business dream come true! (id:28469)
Realty Executives Real Estate Ltd
1410 Highway 511 Street
Drummond/north Elmsley, Ontario
Office space located in the historical building of Balderson Village Cheese (formerly the original Balderson Cheese manufacturing plant) The building presently consists of a retail store - Balderson Village Cheese which brings in locals and tourists year round, a yoga studio, a distribution company and a manufacturing company. The 1200 sq ft office space that is available is located on the second level with access through the Balderson Cheese Store. The space consists a large sitting area, 2 very large offices that are 23 x 22 and 17 x 16 and a separate storage area. This space is perfect for a business like a doctor, dentist, accounting firm, chiropractor, hairdresser or retail client. Tenant pays their own hydro. Lots of parking. (id:28469)
Realty Executives Real Estate Ltd
00 Smith Road
South Stormont, Ontario
Don't miss this rarely available wooded/treed lot of 1.38 Acres, just outside of Newington! Ideally situated amongst a variety of trees this PRIVATE lot would be the ideal spot to build that dream home you have been dreaming of! Enjoy the privacy of no rear neighbours in this peaceful spot. Driveway (culvert) entrance already in place! Less than 5 minutes from Finch/Highway 43, 25 minutes from Cornwall and under an hour to the city! (id:28469)
Exp Realty
4490 Anderson Road
Ottawa, Ontario
PRIME LOCATION!Investors and Buyers look no further, Iconic location, Zoned RR 10 Commercial, this property comes with loads of flexibility and opportunity. 2 min drive from Highway 417, 5 min to Bank street, leitrim & Findlay Creek, 10 to St laurent, major housing developments coming to the area in the next few years. Located on a very busy corner in Carlsbad Springs, this building is configured in a two storey arrangement with an additional accessory unit dwelling located on the upper level. The main floor presently operates a convenience store with LCBO outlet. Second floor unit dwelling with outside entrance, complete with 2 bedrooms, bathrooms, kitchen and living room areas. (id:28469)
Coldwell Banker Sarazen Realty

