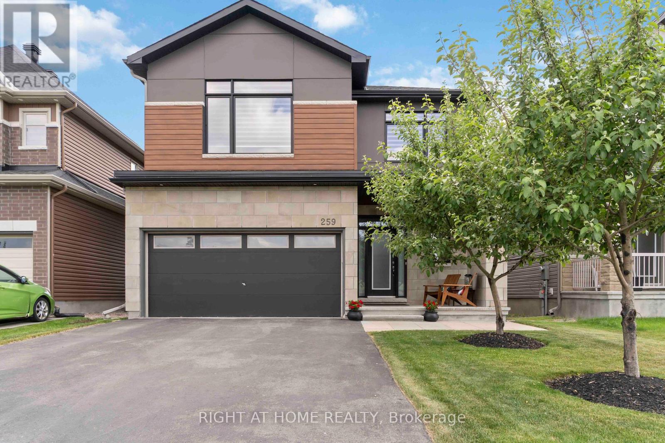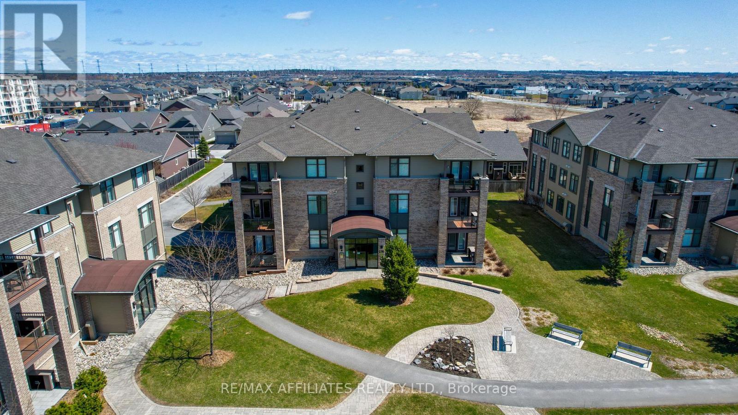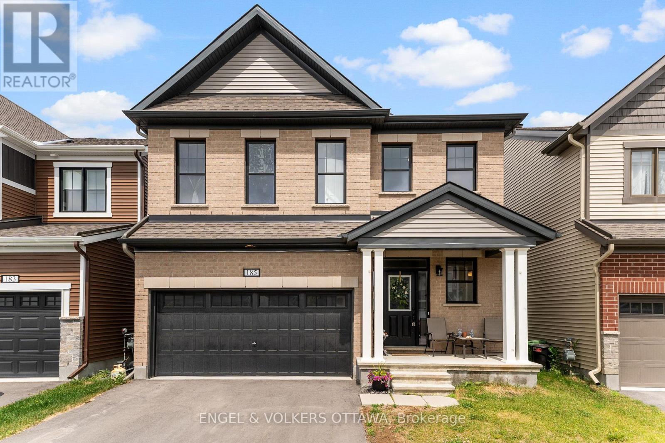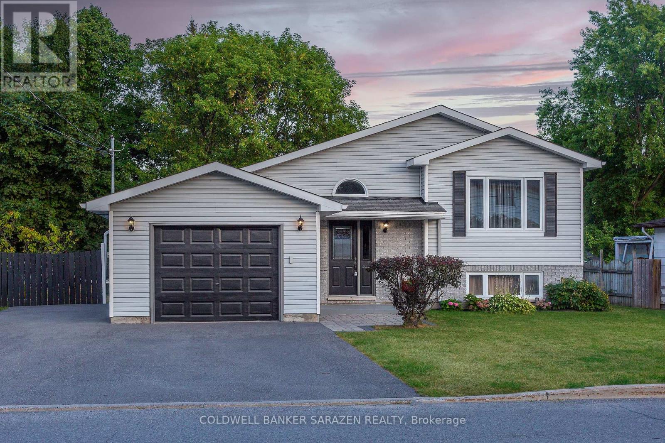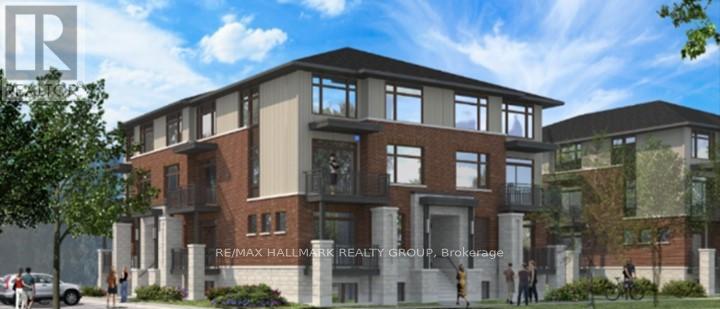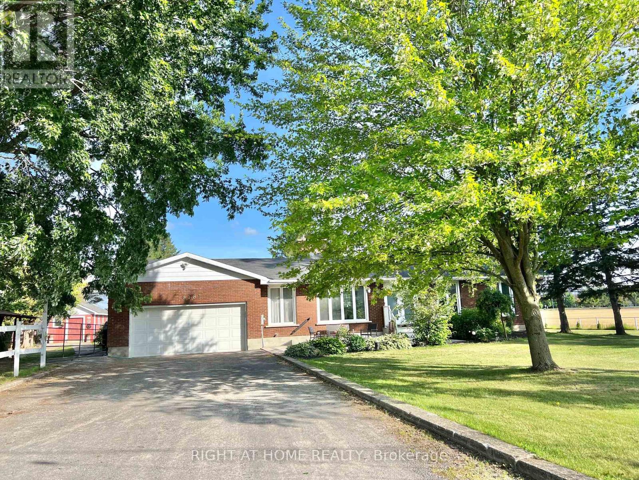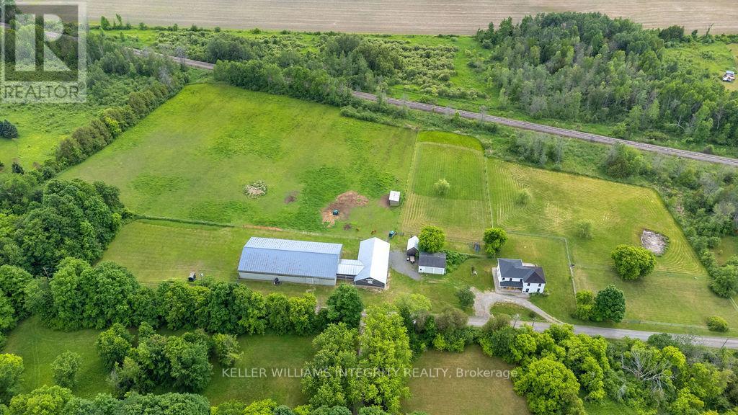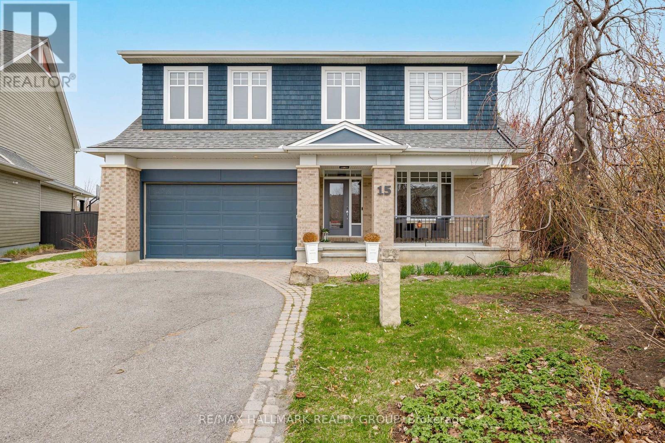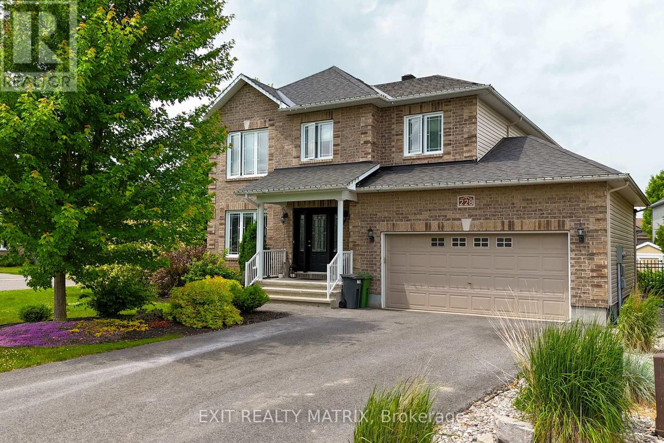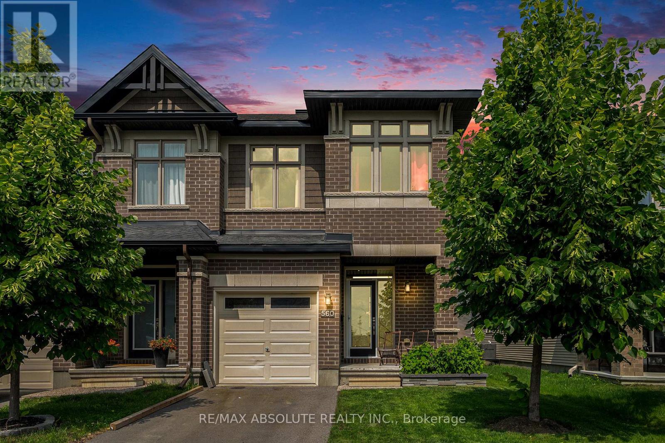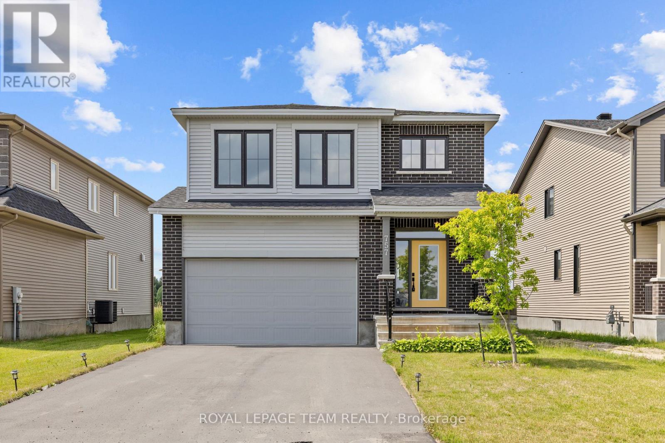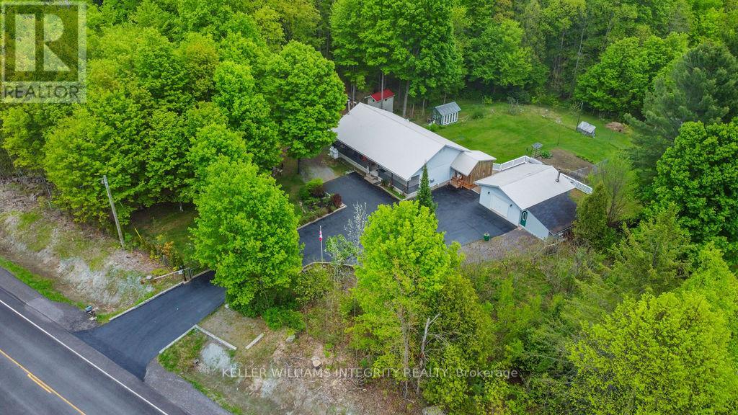259 Joshua Street
Ottawa, Ontario
Welcome to 259 Joshua Street - this exceptional 5-bedroom, 4-bathroom residence blends bold architectural detail with modern elegance in one of the east ends most coveted neighbourhoods in Orleans. As you walk in, you are welcomed by a large foyer with a walk-in coat closet and designer powder room. The property is bathed in natural light, in the formal dining room, great room, and additional family room, with soaring 20-ft cathedral ceilings. The kitchen is a true centrepiece: quartz counters, extended cabinetry, a wine chiller, and an impressive 9ft waterfall island designed for both hosting and daily enjoyment. Upstairs, the primary suite impresses with a walk-in closet and a luxe 5-piece ensuite featuring expansive windows, quartz double vanities, a glass shower, and deep soaker tub. Three more spacious bedrooms, a full bath, and laundry room complete the level. The lower level offers a large finished flex space, with an additional guest bedroom, and full 3 piece bathroom. Outside, enjoy the fully private fenced yard with custom interlock, ideal for private evenings or outdoor gatherings.Perfectly located near trails, parks, top schools, and just 15 minutes to downtown Ottawa. Book your showing today. (id:28469)
Right At Home Realty
201 - 220 Janka Private
Ottawa, Ontario
Enjoy gorgeous sunsets while BBQing on your private balcony! This 2-bedroom 2-bathroom, 2nd level condo apartment is fantastically located, set back from the road. Beautiful Hardwood floors and ceramic tiled entryway. Open Kitchen with Breakfast Bar, pot drawers, granite countertops and shaker style cabinetry. Convenient underground parking spot (with Storage Locker) accessible by elevator. Includes Custom Drapery, Air Conditioning, Refrigerator w/bottom freezer, Stove, Dishwasher, Washer(full size), Dryer(Full size), Murphy Bed, Freezer and BBQ. Enjoy luxury condo living just minutes to shopping, restaurants, entertainment areas and Parks! (id:28469)
RE/MAX Affiliates Realty Ltd.
185 Yearling Circle
Ottawa, Ontario
Welcome to 185 Yearling Circle! Located in the quaint town of Richmond Village this home is perfect for your growing family! This home features 4-Bedrooms, 3.5-Bathrooms, upstairs laundry and an upgraded kitchen! Bright and spacious, this home is the Mattamy Parkside Model, with 9'ft ceilings on the main and second floor, a natural gas fireplace, and a stunning kitchen with quartz countertops, and an improved chef centre layout! This home is also carpet free with stunning hardwood on the top two floors.Rental Application, Credit Report, Pay Stubs from the last 2 months, Letter of Employment. Available September 1, 2025 (id:28469)
Engel & Volkers Ottawa
28 Landrigan Street
Arnprior, Ontario
Well maintained ,great fam8lky living close to schools and downtown shopping . Cross Canada Trail one block away for tons of walking, hiking,and biking ** This is a linked property.** (id:28469)
Coldwell Banker Sarazen Realty
1017 Silhouette Private
Ottawa, Ontario
Spacious 2-storey urban condo terrace homes which are modern, affordable and a maintenance free way of living! This lower two-storey unit is approximately 1188 sq. ft. Main floor offers open concept living and dining room, balcony off of the living room, corner study open to the second floor, kitchen with island and powder room. The lower level holds the primary bedroom with ensuite and walk-in closet, second bedroom, full bath and laundry. One outdoor parking space included. Walking distance to Amazon, Costco and all the amenities that Barrhaven has to offer. Excellent opportunity for Investors. (id:28469)
RE/MAX Hallmark Realty Group
6181 Malakoff Road
Ottawa, Ontario
Escape to the country with this beautifully maintained 3+2 bedroom, 4-bath bungalow situated on a peaceful 1.12-acre lot, surrounded by open farmland. This hobby farm offers the perfect blend of rural charm and modern comfort.Enjoy a thoughtfully designed layout featuring a spacious primary bedroom with a 4-piece ensuite, a second bedroom with its own 3-piece ensuite ideal for guests or multi-generational living and another additional bedroom for family or flexible use. a bright living room, modern open concept kitchen with quartz countertops, cozy family room with a stone wood-burning (stove) fireplace, formal dining area, and sun-filled solarium provide ample space for everyday living and entertaining.Outdoors, relax on the expansive wood deck, take a dip in the above-ground pool, or unwind on the stone patios at the front and back of the home. The fully finished basement offers fantastic additional living space, including:Two bedrooms a 3-piece bathroom, large recreational/family room ideal for entertaining or relaxing, stylish wet bar, home gym area great for fitness enthusiasts, large storage shed adds practical utility, and the property includes separate fenced area for chickens or small livestock and established garden beds with fresh, homegrown produce. Additional features include:Open farm views in every direction, sunroom with patio access, custom wine rack, room for pets, or future outbuildings. Peaceful, private setting just minutes to town 15 minutes from Kanata, Barrhaven, Stittsville, Kemptville and 35 minutes to downtown Ottawa. Property comes with lots of upgrades: New Propane Furnace and hot water tank (2019), New Shed roof (2023), Front (2024) & backyard stone patio (2021), Kitchen (2025). This unique property offers a rare opportunity to enjoy sustainable living with modern conveniences. Perfect for those looking to live off the land while still being a short drive to local amenities. (id:28469)
Right At Home Realty
980 Black Road
North Grenville, Ontario
Country Living Meets Modern Comfort on 10+ Acres in Oxford Station! Nestled on a peaceful dead-end road in Oxford Station, just 5 minutes from Highway 416 and 10 minutes south of Kemptville, this beautiful 10.323-acre property offers the best of rural living with direct access to a multi-use trail system and the recreational amenities of Limerick Forest. Originally built in the early 1900s, the home was thoughtfully expanded in 2018 with a two-storey addition and basement, blending timeless farmhouse charm with modern functionality. The result is a spacious and inviting home tailored for todays family lifestyle.The main level boasts a generous great room that flows into a stunning dream white kitchen, ideal for entertaining. Enjoy stainless steel appliances, abundant cabinetry, and an oversized island perfect for gatherings. A formal dining room sits conveniently just off the kitchen, while the great room opens to a private backyard deck, offering peaceful views of the surrounding acreage. Upstairs, the wide staircase leads to four well-sized bedrooms, two full bathrooms, and a convenient laundry room. The expansive primary suite features a large picture window with panoramic views of the property including paddocks and pastures. Equestrian enthusiasts will appreciate the thoughtfully designed outdoor features, including: 3 fenced pastures; 7,200 sq. ft. riding arena; 2,520 sq. ft. barn (built in 2023); detached 32' x 26' garage (built in 2014); new septic system (2018); new well (2022). Bonus: The railway line BEHIND this property is no longer in use, offering additional peace and privacy. (id:28469)
Royal LePage Integrity Realty
15 Marwood Court
Ottawa, Ontario
Experience luxury in this custom-built home with a beautiful, uniform design, set on a large pie-shaped lot backing onto parkland, the Jock River, and the 7th hole of Stonebridge Golf & Country Club. Located in the heart of Stonebridge, one of Ottawas most desirable and well-established communities, this home offers more than just beautiful living spaces. Residents enjoy access to top-rated schools, scenic walking trails, parks, and the championship Stonebridge Golf Course. The nearby Minto Recreation Complex offers everything from swimming and skating to fitness classes and community events. You're also just minutes from major shopping centers, restaurants, and transit routes, making it easy to balance a peaceful lifestyle with urban convenienceThe open-concept layout features a chefs kitchen with Wolf appliances, granite countertops, and a saltwater pool for the ultimate backyard retreat.The fully finished basement includes . Enjoy a high-end sound system with built-in speakers throughout the home, creating a seamless audio experience in every room.The 4th bedroom on the main floor is currently used as an office but can be converted back at the buyers request. Lot size: 10,171.89 sq ft. (id:28469)
RE/MAX Hallmark Realty Group
228 Olde Towne Avenue
Russell, Ontario
Welcome to 228 Olde Towne Avenue, a place where memories are made, laughter fills the air, and family life flourishes. Tucked onto a peaceful corner lot in a quiet crescent, this 5-bedroom, 3-bathroom home offers the perfect blend of comfort, style, and connection. Step into the spacious foyer and feel immediately at home. Just off the entrance, French doors open into a sunlit room, an ideal home office, creative space, or quiet reading nook. Further down the hall, the heart of the home awaits. Gather around the cozy gas fireplace in the living room, share meals in the inviting dining area, and cook up family favourites in the modern kitchen featuring a centre island with seating for three and a walk-in pantry to keep everything organized. Convenient main floor laundry and a powder room add to the thoughtful layout designed for busy lives. Upstairs, four generous bedrooms offer peaceful retreats for every family member. The primary suite is a true haven, complete with a walk-in closet and a serene 4-piece ensuite to unwind at the end of the day. A full bathroom serves the additional bedrooms with ease. The fully finished lower level expands your living space with a large, versatile rec room, perfect for movie nights, games, workouts, or just hanging out. You'll also find a fifth bedroom with its own walk-in closet and a rough-in for a future fourth bathroom, giving you room to grow. Outside, your private backyard oasis awaits, complete with a large deck for BBQs, a cozy fire pit for evening gatherings, and a shed to store all your outdoor gear. Set in a welcoming, family-friendly neighbourhood close to shopping, parks, recreation, and beautiful nature trails, with easy access to Ottawa, this is more than just a house, it's where your next chapter begins. Seller offering $5,000 for replacement of carpets on 2nd level. (id:28469)
Exit Realty Matrix
560 Triangle Street N
Ottawa, Ontario
From the moment you step inside this sun-soaked corner unit, you'll be captivated by the high-end finishes, soaring ceilings, and a layout designed for both everyday living and elegant entertaining. Spread over two levels of rich hardwood flooring, the home features a welcoming foyer with detailed tile that carries through the powder room. The open-concept main floor is a true showstopper, featuring a dramatic open-to-above living room with floor-to-ceiling windows that flood the space with natural light. A cozy electric fireplace anchors the room, adding warmth and character. The chef-inspired kitchen blends style and function with quartz countertops, stainless steel appliances, a gas stove, large island with breakfast bar, pot lighting, extensive pantry cabinetry, and a sleek backsplash. Door off the dining area leads to your private backyard oasis. A fully fenced retreat with a gas BBQ hookup, perfect for relaxing or entertaining outdoors. Upstairs, the primary suite offers a serene escape with a spa-like ensuite featuring an oversized glass/tile shower and a large walk-in closet. Two additional bedrooms, a modern 4-piece bathroom, and a convenient second-floor laundry room complete the level with style and practicality. The finished basement provides a versatile recreation space, ideal for a home gym, media room, or play area plus ample storage to keep everything organized. Tech meets lifestyle with Smart Home features, including a Nest thermostat, offering you energy efficiency, comfort, and control wherever you are. Corner unit benefits include private driveway, extra windows, enhanced privacy, and a larger outdoor space. Ideally located just steps to Abbottsville Trail, parks, and a wide range of shopping and dining options, this home offers the perfect blend of serenity and connectivity in one of Stittsvilles most desirable communities. (id:28469)
RE/MAX Absolute Realty Inc.
757 Gamble Drive
Russell, Ontario
757 Gamble Drive is a rare offering in Russellwhere modern architectural vision meets upscale living on an oversized 50x130 ft lot. This home was built to stand apart, with nearly $100K in premium upgrades, 9 smooth ceilings, rich hardwood flooring, and a sunlit open-concept layout designed for effortless entertaining. The kitchen is a true statement piece with waterfall quartz countertops, high-end appliances, and seamless indoor-outdoor flow. The 700 sq ft primary suite is a private sanctuary with a spa-inspired ensuite, offering space and serenity rarely found at this price point. A main-floor office, partially finished basement with full bath rough-in, and abundant natural light throughout round out a home that delivers both function and elegance. For the discerning buyer who values design over repetition. This is the elevated choice. (id:28469)
Royal LePage Team Realty
1179 Calabogie Road
Mcnab/braeside, Ontario
Charming Country Retreat on 2.33 ACRES! Conveniently located between Arnprior and Renfrew DISCOVER the perfect blend of comfort and serene country living at 1179 Calabogie Rd. Nicely set back from the road, the wide paved driveway welcomes you onto this property. Nestled on 2.33 picturesque acres, this beautifully maintained three-bedroom bungalow with fully finished lower level offers a welcoming retreat. Step outside to enjoy a landscaped paradise, complete with two ponds w/pump, a new two storey playhouse, family entertainment area. with fire pit, equipment sheds, vegetable gardens, seasonal berries, a variety of trees including fruit trees, evergreens & maple trees, + more are all connected by scenic paths leading into the forest. For hobbyists, tradespeople, and DIY enthusiasts, the heated single oversized garage (28' x 20') with an attached wood shop provides a functional and versatile workspace. Inside on the main level of the bungalow you will be welcomed by an open-concept kitchen, dining, and living area which is bathed in natural light from large windows overlooking both the front and back of the property. Also on the main level you will find 3 spacious bedrooms and a full bathroom, hardwood flooring, good closet space throughout, plus more! The finished lower level expands the living space with a huge family room, home office (currently used as a guest bedroom), three-piece bathroom, laundry room, an expansive cold storage, plus an utility room.There is a propane fireplace on the main level of the house, plus a woodstove in the finished basement. The Napolian propane furnace is only 4 years old (2021). This property is truly a must-see! Experience modern country living at its best. (id:28469)
Royal LePage Integrity Realty

