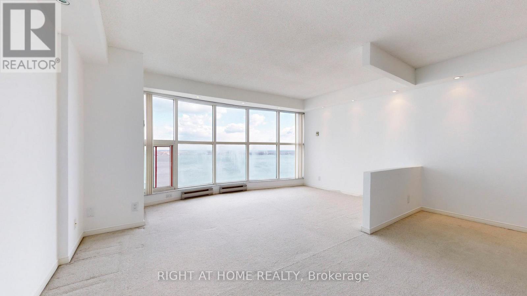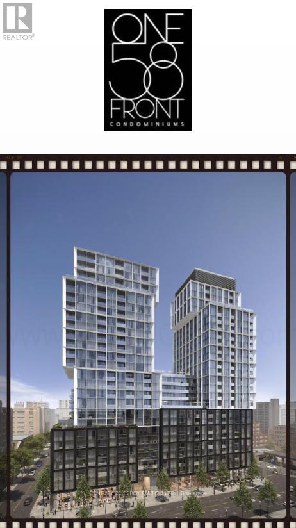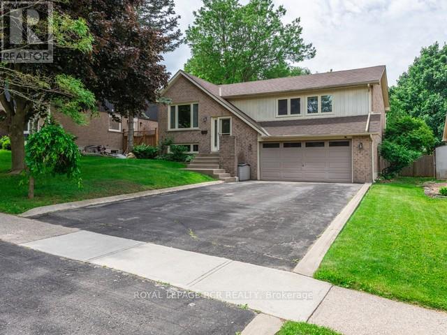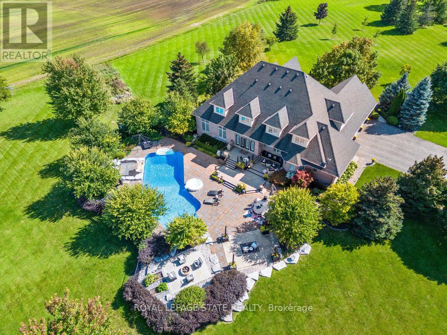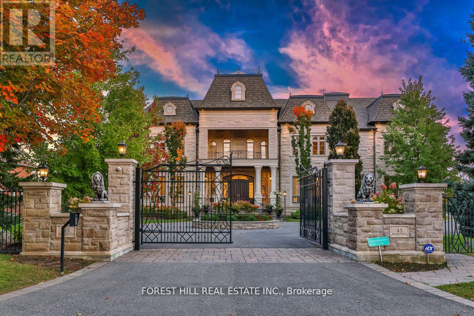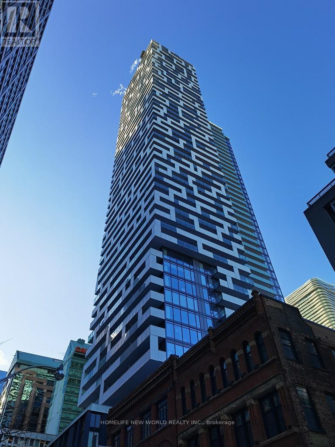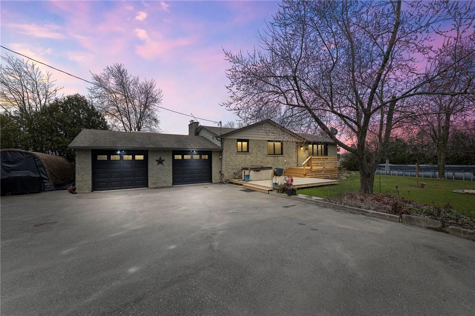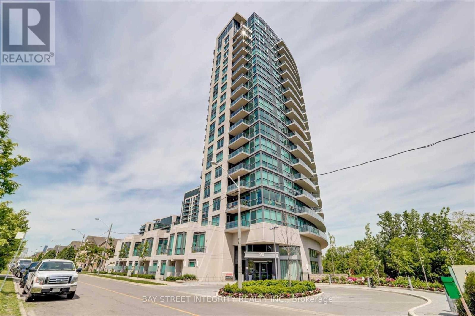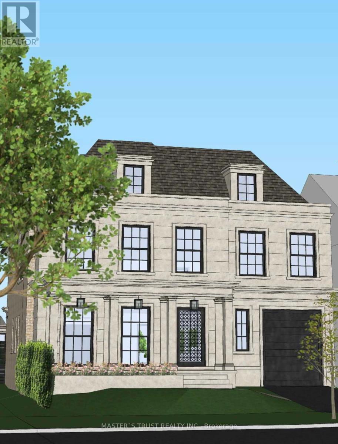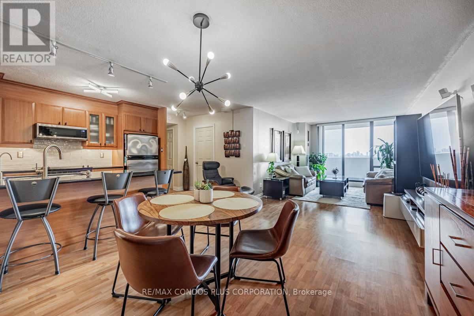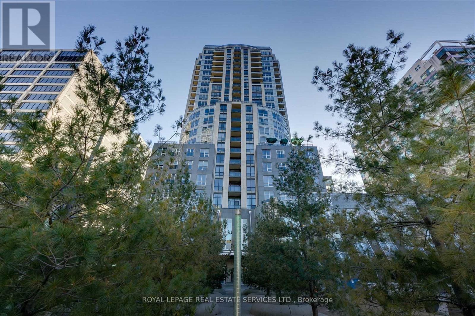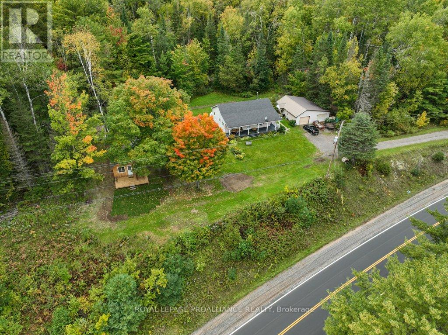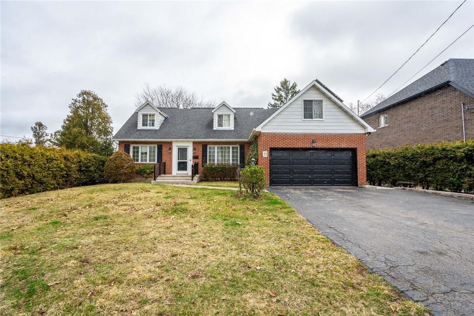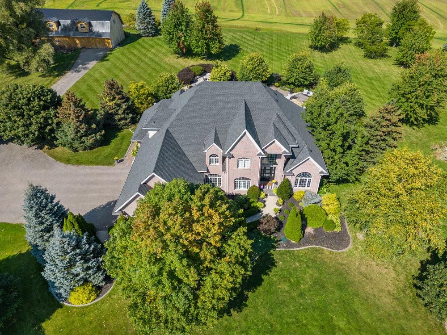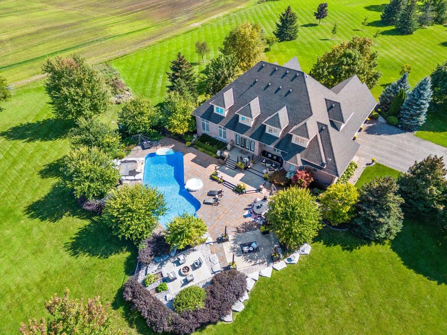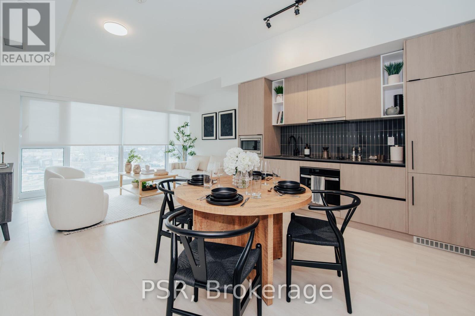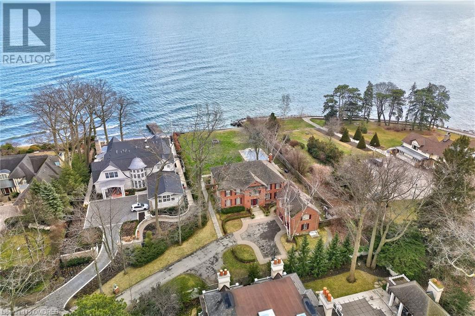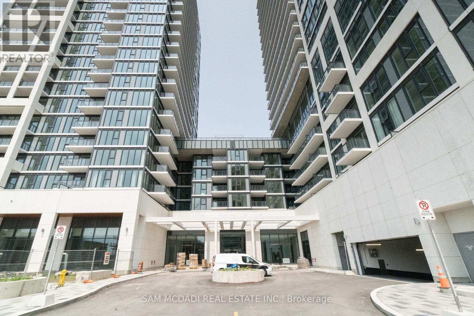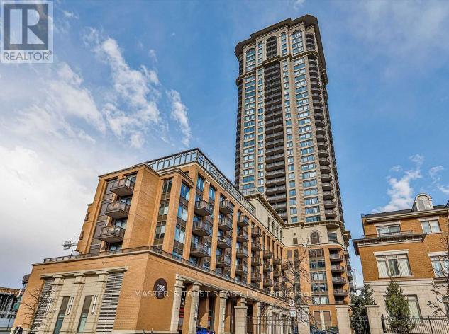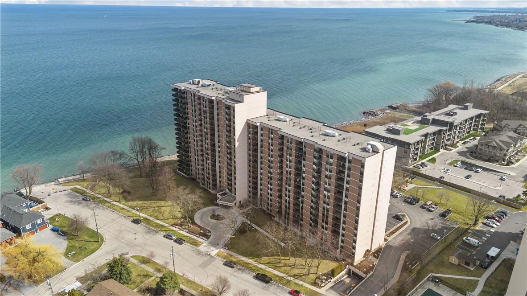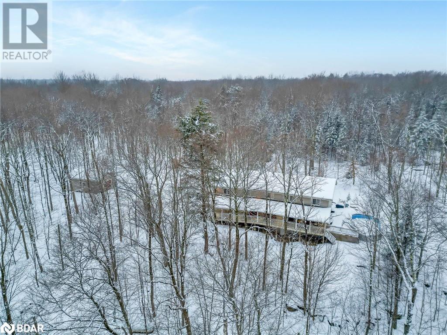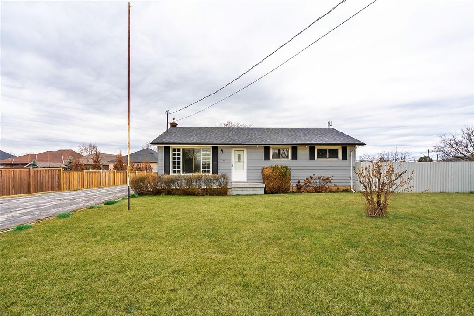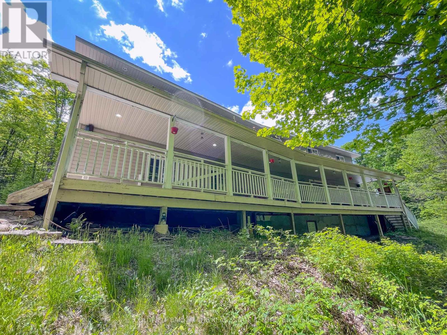2205 - 99 Harbour Square
Toronto, Ontario
Welcome to One York Quay, where luxurious living meets breathtaking lake views. This high-floor unit offers a spacious open-concept layout, recently refreshed with a fresh coat of paint. Enjoy worry-free living with all-inclusive maintenance fees covering essential utilities: water, hydro, gas, cable and high speed internet. Take advantage of top-notch amenities including indoor/outdoor pools, hot tub, a fully equipped gym, sauna and guest suites. The in-house restaurant and lounge with room service, along with the outdoor BBQ terrace, provide dining and entertainment options right at your doorstep. With convenient shuttle service to Union Station and proximity to the Financial District, dining, and shopping, Harbour Square offers the ultimate urban lifestyle. Don't miss this opportunity to make it your own! **** EXTRAS **** The parking is on the 5th floor above ground (Level 4), while the locker is conveniently located on the same floor as the unit. (id:27910)
Right At Home Realty
1014 - 158 Front Street E
Toronto, Ontario
Luxury St. Lawrence Market Upscale Condo **Large 683 square feet ** 1 bedroom + Large Den/Study + Large Terrace with Gas hookup for BBQ( 12 ft x 12 ft) with Lake & street view **One of a kind stylish Open Concept with Impressive 10 foot ceiling** Open Concept Living & Dining Room providing spacious area for all of your entertaining functions together with Walk Out to a Large size corner Terrace with Gas hookup for BBQ. Terrace facing South & could even watch the Firework and also facing East with street view ** Upgraded kitchen backsplash & seamless laminate floor ** Original owner **Amenities Feature a Fully equipped 3 levels Gym , A Roof top Pool and Sun deck, Theatre, Billiard Lounge, Games Room, Yoga Studio, Party Room with Kitchen, Library and 24/7 Concierge. Walk to Historical St. Lawrence Market, Trendy shops & restaurants, Financial & Entertainment District, Parks, Highway, King St. TTC. Library, grocery stores, LCBO **** EXTRAS **** Built-in Fridge, Built-in Oven, Built in cooktop, Microwave, Built in dishwasher, hood fan, washer and dryer, electric light fixture (id:27910)
Century 21 Percy Fulton Ltd.
11 Terry Court
Halton Hills, Ontario
If you have ever dreamed of owning a staycation home, this could be it! Located on one of the best streets in Georgetown, the family friendly cul-de-sac of 11 Terry court will be sure to please. Walk in the front foyer and up a few stairs to the main living area and the hub of the house. The updated eat-in kitchen with an instant hot water dispenser also has a w/o to the deck. The main living area boasts hardwood flooring, beautiful custom built-in cabinetry & a double closet. The primary bedroom also has a w/o to the deck and semi-ensuite. If you don't want to fall in love then skip bedroom 3! This room has been lovingly customized for the lady-or man who loves their wardrobe with built-in vanity (can easily be turned back into a bedroom) The lower level offers a large cozy family room with a gas fireplace, walk out to the garage and an extra bedroom or office. The back yard is what may be most sought after though with its incredible ravine lot, salt water pool and a gorgeous **** EXTRAS **** pergola w/ custom made cushions! Recent purchases; 2022-hot tub pump, pool heater pump, salt water convertor. 2018-furnace, a/c, water softener, gas fireplace 2023-pool vacuum. Don't miss out! Book today and imaging your dream coming true! (id:27910)
Royal LePage Rcr Realty
1467 Book Road W
Hamilton, Ontario
Fall in love with this stunning custom built, 5200 sq. ft, 7 bedroom Country Estate on a sprawling 37.9 acres overlooking a pond, pastures & sunset views. This home is perfect for a large family and executive style living with 2800 sq. ft. on the beautifully appointed main level featuring a luxurious primary suite with a sitting room, fireplace & spa-like bathroom. Enjoy a gourmet kitchen open to a huge great room with floor to ceiling windows, a main level office and designer reading room with vaulted ceiling & custom wall unit. The impressively wide second level hallway leads to 6 large bedrooms and 2 bathrooms plus a second staircase to the kitchen.. Entertain in style in your private backyard oasis with inground salt water pool and hot tub, fire pit area, multi level deck & multiple lounging areas plus a multi purpose pole barn. 30 Acres leased to a local farmer. Located a short drive to shops, amenities and downtown Ancaster this home provides the best in Country Living. **** EXTRAS **** Part of greenbelt. Incredible opportunity for business/shop etc. Basement unspoiled with high ceilings. Too many updated & upgrades to mention. (id:27910)
Royal LePage State Realty
45 Kensington Drive
Richmond Hill, Ontario
**Magnificent Palatial-Gated/Inspired ""French Chateau"" On A Glorious Outdoor Life & Country Style-Relaxing Bckyd--Breathtaking 1.51Acre Land W/Panoramic-Views Of C.N Tower**6Yrs Only & Apx 15,000Sf Extraordinary Luxury Living Area Inc Lower Level & Exquisitely Designed Interior/Active-Outdr Lifestyle Hm & Outstanding/Dramatic-All Elements(Beyond Its Magnificent Interior--Too Many To Mention:Seeing Is Believing)**Almost 26Ft Heights Foyer W/Graceful Double Staircase+Rich Designer Railing & Stunning Salon Area+Fam Rm Overlooking Courtyard & W/Out Terrace**Gourmet Kit W/Cooking Kit Area & Extra Pantry Area**Cathedral-Meticulous--Artful Design Ceiling(2nd Flr Hallway) & Lavish-Heated All Ensuites(2nd Flr) & Gorgeous Prim Bedrm W/Spacious Lounge Area & All Elegant-Charater Rms**A PRIVATE ELEVATOR-11WASHRMS--Outdr Lifestyle Oasis(WATERFALL/POOL/CABANA & OUTDR BBQ)-GYM/MOVIE THEATRE/WINE TESTER RM/CELLAR & MORE** **** EXTRAS **** *Private Elevator*Top-Of-The-Line Appls(Pnld Fridge,2nd S/S Fridge,Wolf Double Ovens,Wolf Gas 6Burner W/Griddle,Wolf Mcrve,Wolf B/I Coffee Maker,B/I Dshwhr,B-I Cooktop),Pot Filler,2F/L Washers/Dryers,Muilti Fireplaces,Smart Hm,B/I Spkrs (id:27910)
Forest Hill Real Estate Inc.
Lph04 - 20 Lombard Street
Toronto, Ontario
Lower Penthouse Skysuites Unit Approximately 1032 Sqft Plus Balcony + 1 Ev Parking + 1 Lockerwith access to rooftop amenities that only allow 32th floor and above residents. Live InUnparalleled Luxury High Above The City With Soaring 10' Ceilings, Floor To Ceiling Windows,Gourmet Kitchen, Large Master Bedroom With Walk-In Closet. Private Lobby Entrance + State Of TheArt Amenities. Steps To Subway, Path, Eaton Centre, Uft, Financial + Entertainment District,Lawrence Market. **** EXTRAS **** Gas Cook Top, B/I Oven, B/I Microwave, B/I Hood, B/IDishwasher, B/I Fridge, Washer And Dryer. Exclusive Living With A Private Lobby Entrance FromLombard Street And A Dedicated Concierge. (id:27910)
Homelife New World Realty Inc.
2894 South Grimsby Rd 19
West Lincoln, Ontario
This rural raised ranch property provides peace and quite on almost 1 acre of land and boasts a number of upgrades, including a brand new front deck (2023), furnace (2018), hardwood throughout main floor, driveway (2022), UV purification and filter system (2020) and hot tub (2023). Perfectly set up in-law suite with 7' ceilings, 2 bedrooms, separate kitchen and fully separate driveway. A large back deck, patio and 16x32 above ground salt water pool is perfect for entertaining. (id:27910)
Michael St. Jean Realty Inc.
415 - 160 Vanderhoof Avenue
Toronto, Ontario
Enjoy Unobstructed Breathtaking Views Of Sunnybrook Park From This High Up, Spacious Split 2 Bedroom 2 Full Bath Unit In The Heart Of Leaside. Indulge in world class amenities, oversized walk out balcony, large open concept unit including 1 prime parking spot and 1 locker. Scenic 3 on Eglinton by Aspen Ridge has 24 hour concierge. Beautiful Finishes & Modern Kitchen with island and breakfast bar. Top Schools in the area, steps to shopping and great restaurants, public transit and new LRT. Minutes to DVP, 401, Sunnybrook Hospital and Yonge St and Eglinton Ave. Must See. (id:27910)
Bay Street Integrity Realty Inc.
5 Browside Avenue
Toronto, Ontario
Traditional Forest Hill Family Home In The Heart Of The Forest Hill Village. Move Into This Cozy Home. Or For The Family Who Wishes To Build Their Dream Home The Property Comes With The Plans By Richard Wengle And Building Permits Ready .5 Ensuite Bedroom, Open Space Lounge Room With Skylight. Plans Include Car And Passenger Elevator, Rec Room, Nanny Ensuite, Gym, Wine Room Etc. Perfectly Located For Excellent Access To Premier Private Schools Including U.C.C/B.S.S., Forest Hill Village Shops & Restaurants, Parks & Beltline, Ttc. New Plan Includes Pool/Hot Tub, Built-in BBQ Patio, Cabana **** EXTRAS **** Renovate Or Build, Building Permit Approved. (id:27910)
Master's Trust Realty Inc.
3104 - 10 Tangreen Court
Toronto, Ontario
Discover spacious living and breathtaking views in this 3 bedroom condo with a full sized bath and an ensuite bathroom room, notable for being one of the largest units in the building with expansive living spaces and breathtaking views of downtown Toronto and the CN Tower. Bright, airy bedrooms provide ample space for both privacy and creativity, while the living area extends into a private balcony, making the city's skyline a daily backdrop.Nestled in a prime location, the condo is a short walk from Centre Point Mall and Canadian Tire, adding unparalleled convenience to urban living. The Finch Subway station is just minutes away, ensuring easy access to the broader city. Enjoy cooking in this modern kitchen, equipped with granite countertops and stainless steel appliances! This condo epitomizes comfortable and stylish urban living, with direct access to shopping, entertainment, and daily necessities, all while offering a serene high-rise escape with stunning city vistas! (id:27910)
RE/MAX Condos Plus Corporation
512 - 10 Bellair Street
Toronto, Ontario
Steps To The Mink Mile Near Bloor & Bay Streets And Situated On Two Ttc Line This Top Tier Condo Is Steps To The Finest Top Restaurants & Shops In The City. This Studio Unit With Murphy Bed Features High Ceilings, Hardwood Floors, Granite Counter And Walk-In Closet. Utilities Are Included So Water, Heat, Hydro Is Included In The Monthly Rent. Residents Can Enjoy Five Star Service And 24/7 Concierge. **** EXTRAS **** The Bellair Club & Spa: Fitness Centre, Golf Simulator, Yoga Studio, Indoor Salt Water Pool. Parking available to rent for an additional $200/mo (id:27910)
Royal LePage Real Estate Services Ltd.
18776 Highway 41
Addington Highlands, Ontario
Spectacular lake views from your own front porch with this spacious ranch home. Situated on a private lot, this well maintained property offers plenty of options with a spacious residence. The interior is bright and cheery with a nice layout and main floor laundry. The fully finished basement has plenty of room with above grade windows. The additional year round guesthouse is self sufficient with separate septic and some utilities - great for an In law suite or as a rental, with potential to help with those rising mortgage costs. The guesthouse was completed in 2022, includes a washer/dryer with separate septic and utilities. Enjoy breathtaking views of Macavoy Lake from your covered porch and easy access via Crown Land right at your doorstep. Hobbyists will enjoy the garage + workshop allowing for plenty of storage. Backup generator system and good access to nearby amenities make this rural retreat hard to pass up. **** EXTRAS **** Beautiful property in Land O' Lakes - great location with nearby trails and lakes including Mazinaw Lake and Bon Echo park. The Matawatchen/Calabogie recreational area is also at your doorstep. (id:27910)
Royal LePage Proalliance Realty
21 Miles Road
Hamilton, Ontario
Welcome to this charming 4-bedroom, 3.5 bath, solid one and half storey brick home with attached 2 car garage. Nestled in a quiet family-friendly neighbourhood on the East Hamilton Mountain close to Upper James. This home is ideally situated on an oversized, 75 ft by 200 ft lot, with cedar trees surrounding the backyard for lots of privacy. On the top floor you will find 3 bedrooms, 1 5pc bath, 1 3pc bath, kitchen, living/dining room, laundry, and lots of storage space with separate outside entrance. First floor features a master bedroom with 4 pc ensuite, living room (could be extra bedroom), family room with wood burning fireplace, kitchen/dining room and 2pc bathroom. Sliding patio doors in the kitchen lead to a large deck and huge backyard with 2 sheds and above ground swimming pool. Basement includes a large rec room, laundry room, furnace room and tons of storage space. This property is located close to schools, shopping, entertainment, parks and more. (id:27910)
RE/MAX Escarpment Frank Realty
1467 Book Road W
Hamilton, Ontario
Fall in love with this stunning custom built, 5200 sq. ft, 7 bedroom Country Estate on a sprawling 37.9 acres overlooking a pond, pastures & sunset views. This home is perfect for a large family and executive style living with 2800 sq. ft. on the beautifully appointed main level featuring a luxurious primary suite with a sitting room, fireplace & spa-like bathroom. Enjoy a gourmet kitchen open to a huge great room with floor to ceiling windows, a main level office and designer reading room with vaulted ceiling & custom wall unit. The impressively wide second level hallway leads to 6 large bedrooms and 2 bathrooms plus a second staircase to the kitchen.. Entertain in style in your private backyard oasis with inground salt water pool and hot tub, fire pit area, multi level deck & multiple lounging areas plus a multi purpose pole barn. 30 Acres leased to a local farmer. Located a short drive to shops, amenities and downtown Ancaster this home provides the best in Country Living. (id:27910)
Royal LePage State Realty
1467 Book Road W
Hamilton, Ontario
Fall in love with this stunning custom built, 5200 sq. ft, 7 bedroom Country Estate on a sprawling 37.9 acres overlooking a pond, pastures & sunset views. This home is perfect for a large family and executive style living with 2800 sq. ft. on the beautifully appointed main level featuring a luxurious primary suite with a sitting room, fireplace & spa-like bathroom. Enjoy a gourmet kitchen open to a huge great room with floor to ceiling windows, a main level office and designer reading room with vaulted ceiling & custom wall unit. The impressively wide second level hallway leads to 6 large bedrooms and 2 bathrooms plus a second staircase to the kitchen.. Entertain in style in your private backyard oasis with inground salt water pool and hot tub, fire pit area, multi level deck & multiple lounging areas plus a multi purpose pole barn. 30 Acres leased to a local farmer. Located a short drive to shops, amenities and downtown Ancaster this home provides the best in Country Living. (id:27910)
Royal LePage State Realty
409 - 1245 Dupont Street
Toronto, Ontario
The Search Is Over!! Enjoy Unobstructed CN Tower & Park Views from This 1,018sqft 2 Bedroom 2 Washroom Plus Flex Room Suite. Featuring Incredible South & Sun-Soaked Views of The City & Brand New 8-Acre Park, 10 Smooth Ceilings, Sleek & Seamless Paneled & Integrated Appliances, Perfect Floorplan With Plenty of Space To Live & Entertain. Enjoy Summer 2024 On Your Private Terrace! Enjoy New Wallace-Emerson Community Centre, Brand New Commercial/Retail Right Outside Your Door, All Just A Short Walk To Multiple Ttc Stops, Up Express, Go Train, Trendy Geary Ave, Bloor St W. Retail & Restaurants, & More. Enjoy Long Summer Days In Your 12th Floor Rooftop Pool Or Third Floor Outdoor Terrace With BBQ's, Take Working& Working Out From Home To Another Level With Your Beautiful Co-Working Space/Social Lounge &Gorgeous Gym. Other Amenities Include Kids Play Area, Sauna, 24H Concierge & More. Parking & Locker Available To Purchase. **** EXTRAS **** Pay $0 Development Charges! (id:27910)
Psr
16 Ennisclare Drive W
Oakville, Ontario
Stunning views from this stately lakefront home. Tucked away on a spacious 3/4 acre lot, 300' deep with 100' width of lakefront. The home has 5800 sq ft (excluding basement) on a 300' deep lot with 100' width of lakefront with riparian rights. The elegant foyer leads you to generous-sized principal rooms, including 2 solarium additions that take full advantage of the outstanding lake views. Elegant finishes and timeless hardwood throughout the main floor, as well as a large kitchen with a huge marble-topped island. The second level has 5 bedrooms, including the extensive primary suite with 2 walk-in closets and a luxurious ensuite bath. The room above the garage is perfect for a teen retreat or nanny suite. Entertain in style by the inground pool with the lake as your backdrop. The property sides onto beautiful Gairloch Gardens with gate access. Located close to top-rated schools, fine dining and shopping in Downtown Oakville. (id:27910)
Royal LePage Real Estate Services Ltd.
216 - 9000 Jane Street
Vaughan, Ontario
Don't miss out on this rare opportunity to own a 2+1 bedroom, 2 washroom suite boasting nearly 1000 sqft of indoor living space, and featuring a sprawling L-shaped terrace (800 sq ft) perfect for entertaining or indulging in relaxation. The functional layout features generously proportioned rooms and is complemented by 9 ft ceilings, large windows flooding each room with natural light. Indulge in premium finishes throughout, including a designer kitchen equipped with a movable center island, quartz countertops, and full size stainless steel appliances. Enjoy the added convenience of two side-by-side parking spots, 2 storage lockers. Over $20K spent on upgrades. Situated mere steps away from Vaughan Mills, TTC subway/trans, renowned restaurants, and the excitement of Canada's Wonderland, this residence offers unparalleled convenience. accessibility. The Charisma towers boast a wealth of five-star amenities, including an outdoor pool/green terrace, party room, fitness facility, and more. **** EXTRAS **** Stainless Steel Appliances, Quartz Counters. Open Concept Floor Plan, Premium Finishes Throughout. Laundry Room With Stacked Front Load Washer/Dryer. 2 Storage Lockers. (id:27910)
Sam Mcdadi Real Estate Inc.
5200 Dorchester Road, Unit #21
Niagara Falls, Ontario
Welcome to your tranquil retreat at #21-5200 Dorchester Rd in Niagara Falls! Nestled at the rear of a charming enclave of townhomes, this fully finished 2+1 bedroom, 3 full bathroom bungalow offers 1300 sqft of spacious bright living space. Embrace the serenity of nature as this home backs onto a picturesque walking path and the hydro canal, ensuring both privacy and scenic views. The bright and airy open floor plan is ideal for those seeking to downsize without compromising on space or for commuters desiring swift access to the highway. Your worry-free lifestyle awaits with condo fees covering a range of amenities and maintenance services, including an outdoor pool, replacement of roof shingles, windows, decks, pillars, landscaping, snow removal, and water. Indulge in the comforts of home with added features such as an ensuite bath, gas fireplace, convenient main level laundry, elegant 9ft ceilings, and tasteful crown molding throughout. Discover the perfect blend of convenience and tranquility at #21-5200 Dorchester Rd – where every day feels like a retreat. (id:27910)
RE/MAX Escarpment Golfi Realty Inc.
318 - 385 Prince Of Wales Drive
Mississauga, Ontario
Spacious Sun-Filled 1 Br+ Den In Luxury ""Chicago"" By Daniels In The Heart Of Mississauga, 9Ft Ceiling, Excellent Layout, A Large Sized Den That Can Be Used As 2nd Bedroom. Steps To Square One,Transit, Sheridan College, Ymca, Minutes To Hwys. State Of The Art Amenities Include Gym, Pool, Steam Room, Sauna, Virtual Golf, Bbq Terrace, Rock Climbing, Party Room, Private Theater & More! Comes with 1 Parking and 1 Locker. **** EXTRAS **** Comes with 1 Parking and 1 Locker. (id:27910)
Master's Trust Realty Inc.
500 Green Road, Unit #1414
Stoney Creek, Ontario
Welcome to all the beauty that is Waterfront Luxury at the Shoreliner! Boasting natural light throughout and unobstructed stunning views of Lake Ontario and the Escarpment from every room, is this beautiful open concept and tastefully updated condominium, offering 2 bedrooms, 2 bathrooms, a Den / Study, and 1168 sqft of living space. This charming unit allows for a relaxing, maintenance free, and turnkey lifestyle, all while soaking in the breathtaking scenery at any time of day, including gorgeous sunsets, from the pleasure of the walk out enclosed balcony. Appreciate the ease of your own private in-suite laundry and premium features including the primary bedroom suite equipped with a walk through closet and it's own 2 piece ensuite, ample storage space, the bright and spacious kitchen equipped with a pantry, and a welcoming dining area. Take pride and pleasure in having many fabulous amenities offered within the building such as a car wash, hot tub, heated pool, games/party room, workshop, sauna, bbq area with picnic tables, gym/workout room, bike storage, and a library. In addition to these exceptional inclusions, this unit is accompanied with 1 underground parking space and 1 storage locker. Enjoy the convenience of situated in a prime, well centralized and sought after location, with quick access to the QEW and all amenities, parks, trails, and shopping! An absolutely stunning place to call home and a must see! Come see for yourself and fall in love with unit #1414! (id:27910)
Royal LePage NRC Realty
1030 Purbrook Road
Bracebridge, Ontario
Welcome to your idyllic 4-bed, 3-bath country oasis on 2.5 acres, just 10 minutes from Bracebridge. Nestled in a mature hardwood forest, this retreat offers a perfect blend of tranquility and modern comfort. The kitchen is a chef's delight, boasting stainless steel appliances, a granite breakfast island, pantry, and pot lights. Cozy up with the family by the wood stove in the living room. The primary bedroom features a walk-in closet and an ensuite with a double vanity, jetted tub, and walk-in shower with dual shower heads. Indulge in entertainment in the massive theatre recreation room with a projector and screen, bar and electric fireplace. Car enthusiasts will appreciate the heated 29' x 25' garage and an additional 220v powered workshop. A bunkie and storage shed provide extra space. Step outside to a 60-foot covered porch, an entertainer's deck with an above-ground pool, and a hot tub—a perfect setting for relaxation and summer gatherings. Nature lovers will enjoy proximity to OFSC snowmobile trails and Bigwind Lake Provincial Park. Stay connected with Starlink internet, and enjoy peace of mind with exterior property lighting and a wireless security system. This country home is more than a residence; it's a lifestyle. Embrace nature, modern amenities, and entertaining in this serene setting. Your dream home awaits – schedule a viewing today! (id:27910)
Coldwell Banker The Real Estate Centre Brokerage
109 Byron Avenue
Stoney Creek, Ontario
Welcome to 109 Byron Ave in the heart of the Stoney Creek Mountain. Nestled in a mature cul-de-sac, this prime building location offers a unique pie-shaped lot with endless potential. Whether you're looking to renovate or build your dream home, this property presents an exciting opportunity. The nearby area boasts excellent amenities, including schools and parks within walking distance, making it an ideal location for families. With easy access to shopping, restaurants, and major transit routes, you'll enjoy a convenient lifestyle here for many years to come! Featuring an inground pool, this property offers potential for a perfect oasis of relaxation and entertaining during the warmer months. Inside, the home offers 3 bedrooms, 1.5 baths, and updated laminate flooring. While some cosmetic updating is needed, this presents an excellent chance for customization and personalization! Ideal for a handyman or renovation enthusiast, seize the chance to transform this existing property into your dream home or start from scratch and build from the ground up. Don't miss out on this rare opportunity in a sought-after neighborhood! (id:27910)
RE/MAX Escarpment Realty Inc.
1030 Purbrook Road
Bracebridge, Ontario
Welcome to your 4-bed, 3-bath country retreat on 2.5 acres, just 10 minutes from Bracebridge. Nestled in a hardwood forest, this home offers tranquility and comfort. The kitchen features stainless steel appliances, a granite island, pantry, and pot lights. The primary bedroom has a walk-in closet and ensuite with a double vanity, jetted tub, and walk-in shower. Cozy up all winter by the wood stove in the living room. Indulge in the massive theatre room with a projector and screen. Car enthusiasts will love the heated 29' x 25' 220v powered garage and additional detached powered workshop. Enjoy outdoor living on the covered porch, entertainer's deck with a pool and hot tub. Nature lovers will appreciate proximity to snowmobile trails and Bigwind Lake Provincial Park. Stay connected with Starlink internet, and enjoy peace of mind with exterior lighting and a wireless security system. This is more than a home; it's a lifestyle. Embrace nature and amenities in this serene setting. **** EXTRAS **** Blink wireless security system and PC (as-is), outdoor lighting, 2 x garage door openers, white shelving + projector + screen + electric fireplace in rec room (id:27910)
Coldwell Banker The Real Estate Centre

