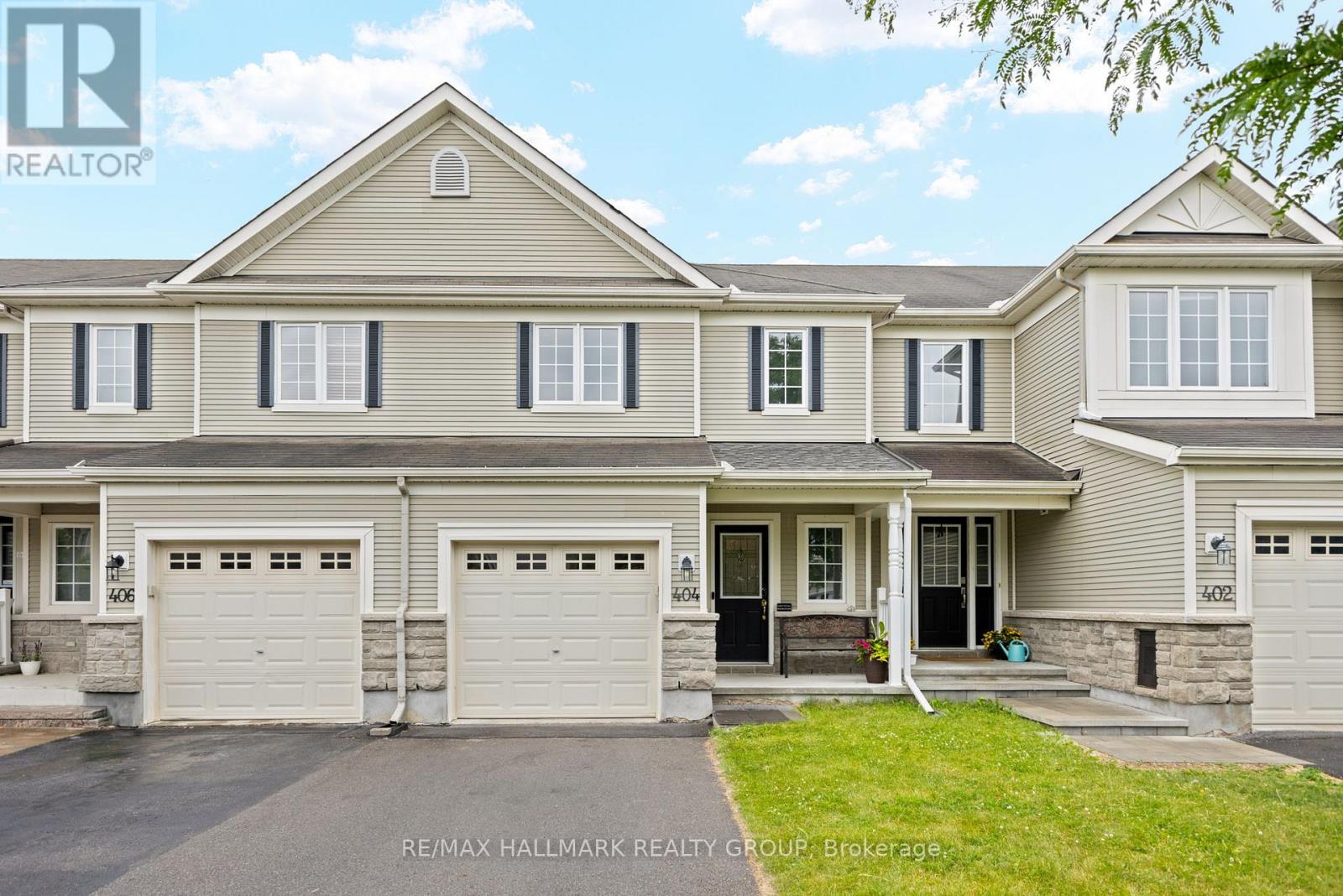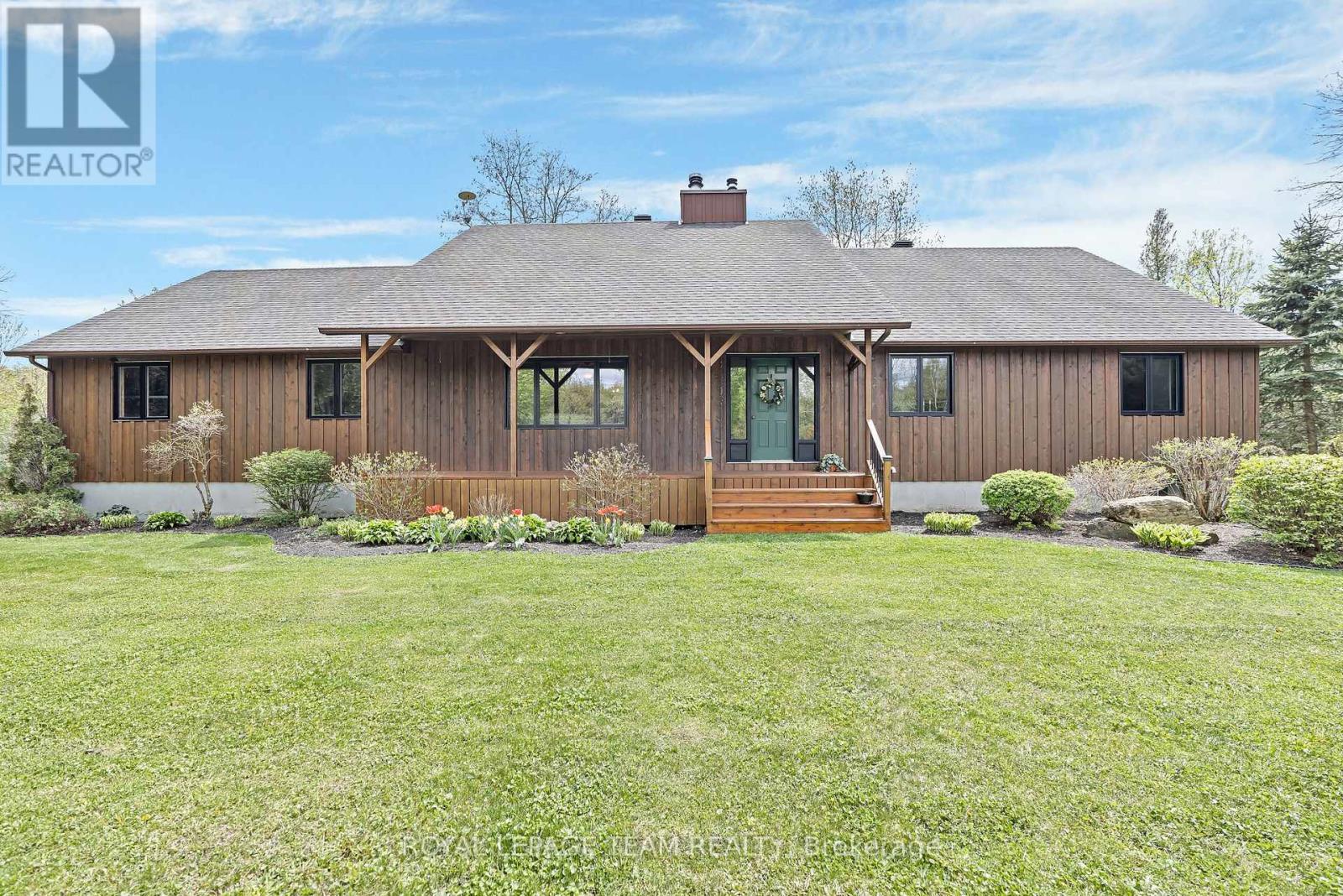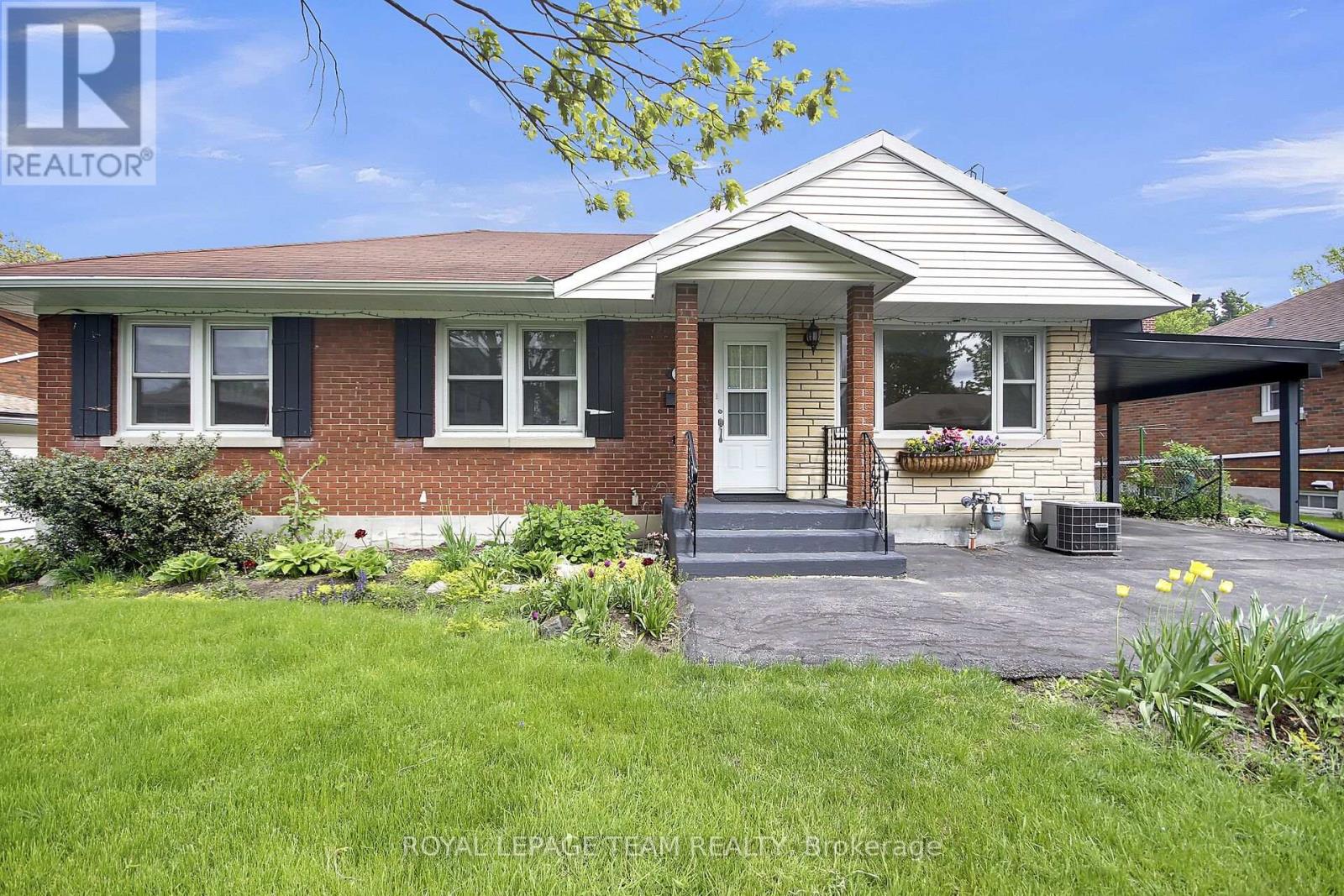A - 251 Glynn Avenue
Ottawa, Ontario
Welcome to 251A Glynn Avenue --- a beautifully designed end-unit townhome that blends luxury, space, and an unbeatable central location. Built in 2018, this quality custom home offers 3 bedrooms, 3.5 bathrooms, an attached 1-car garage, and 1,866 sq. ft. of above-ground living space --- not including the fully finished basement! From the moment you step inside, you'll notice the exceptional craftsmanship: a striking stone exterior, luxury tile, rich hardwood floors, and designer finishes throughout. The open-concept kitchen is a true showstopper, featuring custom cabinetry, quartz countertops, a glass tile backsplash, and high-end appliances. Upstairs, the bright and spacious primary bedroom includes a walk-in closet, a stunning 4-piece ensuite, and a private balcony --- the perfect spot for your morning coffee. Two additional bedrooms are generously sized, one with its own walk-in closet. The laundry area is conveniently located on the second floor. The fully finished lower level is filled with natural light and includes a cozy gas fireplace, a full bathroom with radiant floor heating, and versatile space for your needs. Step outside to your private, fully fenced backyard complete with an entertaining deck and a gas BBQ hookup --- ideal for summer evenings and weekend gatherings. And the location? Simply unbeatable. You're just a short walk to the LRT station, the pedestrian bridge to Sandy Hill, and minutes from downtown Ottawa, uOttawa, the Rideau Canal, Rideau Centre, and the ByWard Market. Enjoy the best of urban living with easy access to parks, schools, shops, and cafes. Whether you're a professional, a family, or an investor, 251A Glynn Avenue offers premium finishes, room to grow, and one of the best locations in the city. Come see it for yourself --- you wont want to leave! (id:28469)
Royal LePage Integrity Realty
404 Wisteria Crescent
Ottawa, Ontario
Welcome to 404 Wisteria, a charming 3 bedroom townhome in the desirable HuntClub neighbourhood. The main floor welcomes you with hardwood throughout, featuring a spacious living room that flows into a well appointed kitchen with an eating nook and dining area. Sliding doors lead to a fully decked backyard shaded by mature trees, backing onto a playground and green-space, perfect for family relaxation with no rear neighbours. Upstairs, discover three comfortable bedrooms and two full bathrooms, including a convenient hall bath and a private ensuite in the primary suite. The layout balances practicality with everyday comfort. The fully finished basement expands your living space, showcasing a cozy rec room with a fireplace, ideal for movie nights, a home office, or a play area. Location is key: this home is steps from Wisteria Park, adjacent to playgrounds and near the grounds of the former CFBUplands. You're just minutes from the Ottawa International Airport, Highway417, and the Airport Parkwaymaking downtown Ottawa (15min), Gatineau, and onward travel exceptionally easy. Families will appreciate the proximity to parks (Paul Landry, Owl, McCarthy, Riverwood), wetlands and riverside trails, while shopping and amenities at SouthKeys and BillingsBridge - grocery stores, fitness centres, cinema - are just around the corner. Transit service is solid, with local OCTranspo routes and easy bus connections to OTrain stations.404 Wisteria combines a perfect blend of comfort and convenience! (id:28469)
RE/MAX Hallmark Realty Group
7645 Settlers Way
Ottawa, Ontario
Welcome home to 7645 Settlers Way in Rideau Country Estates. This beautiful bungalow offers approx. 1,720 sq. ft. of luxurious above ground living space & is situated on a premium 2+ acre lot with mature trees! NO REAR NEIGHBORS only a forest with numerous trails! Walk to the horse farm or the pond. This home is also R2000 Code Compliant & is very energy efficient! The large, covered front porch is so inviting & so peaceful. A mature forest in front of the home as well offers total peace and tranquility. The main floor living room is large & bright with a picture window & a cozy wood burning stove! Gleaming hardwood & ceramic throughout the home - no carpeting! Solid oak hardwood in all the principle rooms and beautiful birch wood in the bedrooms! The eat-in kitchen offers solid wood cabinetry, a large breakfast island, tons of counter space, a fabulous pantry & a sink overlooking your backyard oasis! The primary suite includes a generously sized bedroom with walk-in closet and 3 piece ensuite bath! The second and third bedrooms are also generously sized with large windows & closets and there is a main floor 3 pc bathroom. The main floor laundry/ mud room allows for entry from your 2.5 car garage with tons of storage space! The mud room area also has piping installed for an additional 2 pc bathroom. The bonus 3 season sunroom is screened in and ready for your enjoyment! The lower level offers a partially finished full basement measuring approx 1,720 sq. ft. with additional entry from the garage. There is a lovely back deck and a vegetable garden. Dreaming of a country estate but within a family friendly community? Appreciate a paved, municipal road? Looking for acreage and a VERY private setting? Wanting a Park to take the kids or grandkids? Close to all the amenities of Kemptville and Hwy#416 and only 40 minutes to downtown Ottawa! NUMEROUS UPGRADES & original owners offer peace of mind! Wanting a horse or chickens? This may be your dream home:) (id:28469)
Royal LePage Team Realty
1007 Bakervale Drive
Ottawa, Ontario
Open House Sunday JULY 13th from 3-5pm. Welcome to 1007 Bakervale Drive! This charming 3-bedroom, 2-bathroom bungalow sits on a rare oversized lot near the Civic Hospital and Experimental Farm. Bright and inviting, it features a spacious Living and Dining area with hardwood floors and a cozy wood-burning fireplace. The Kitchen overlooks a generous backyard with a stone patio; ideal for outdoor gatherings, play space for kids, or future additions like a pool or garden suite. One main-floor Bedroom was previously a hair salon and includes rough-in plumbing, offering flexible options for a home office, studio, or ensuite. The finished Basement expands your living space with a large recreation room, wetbar (sink & dishwasher), laundry area, and ample storage. With the addition of an egress window and stove, the lower level has potential for an in-law suite or secondary unit (subject to city approvals). A single-car carport adds convenience, and you're just minutes from schools, parks, shopping, transit, and downtown. This well-maintained home offers solid structure, great curb appeal, and endless outdoor potential. It is the perfect canvas to create your dream home! (id:28469)
Royal LePage Team Realty




