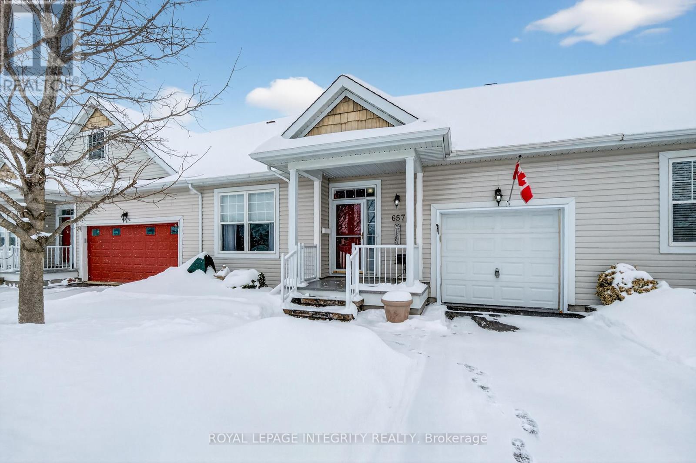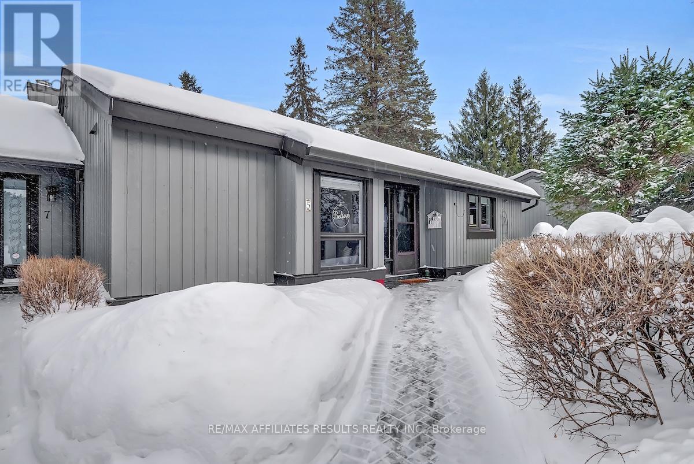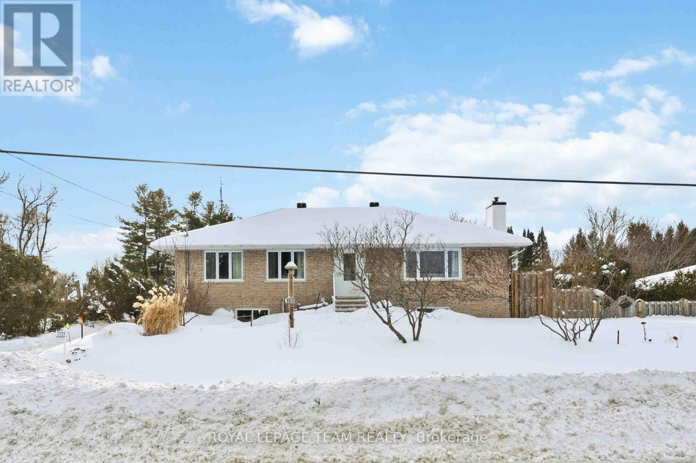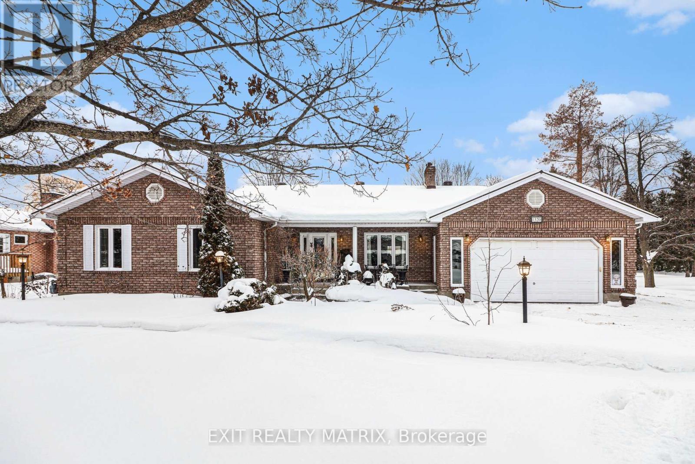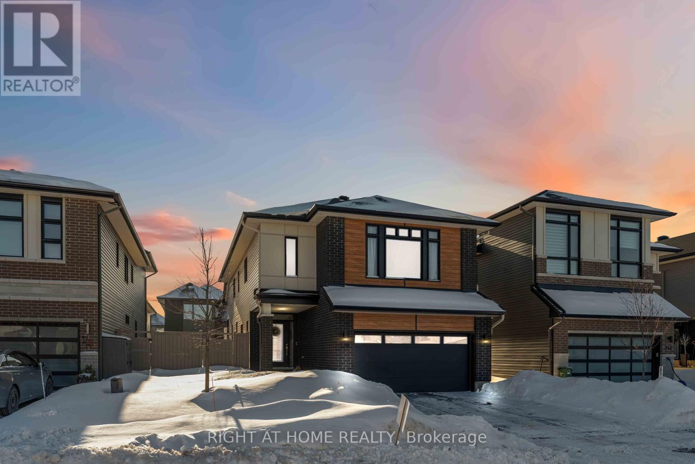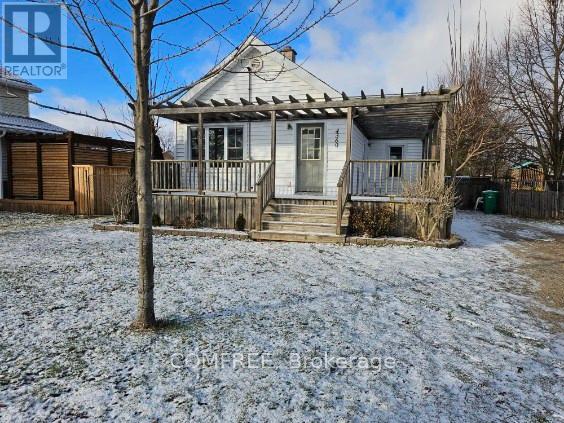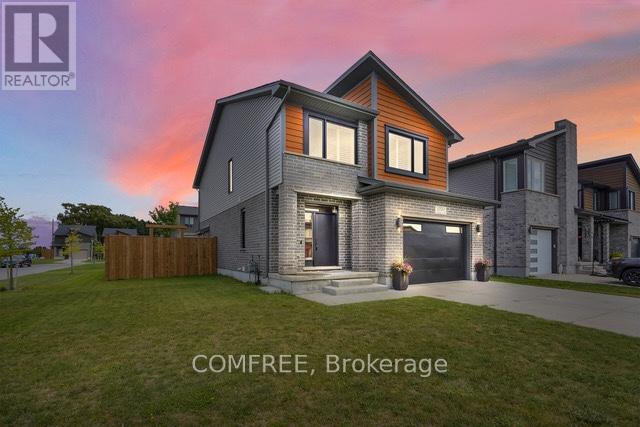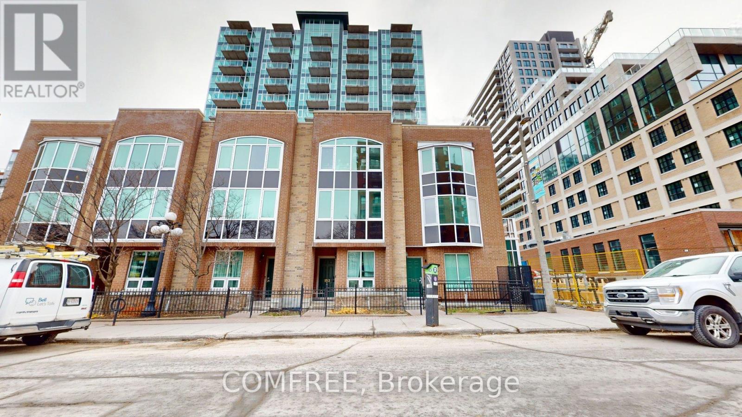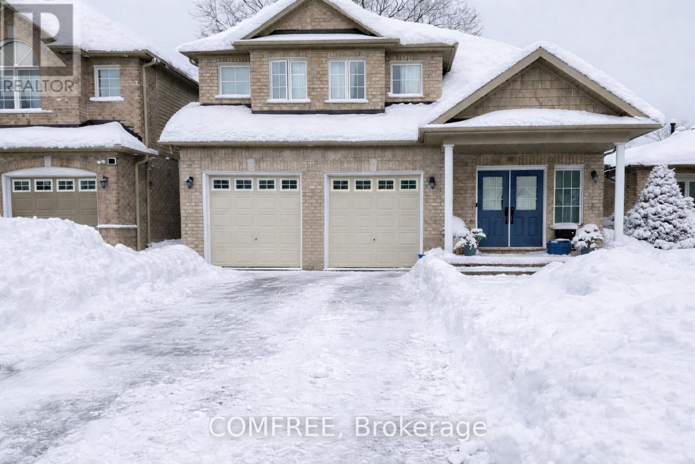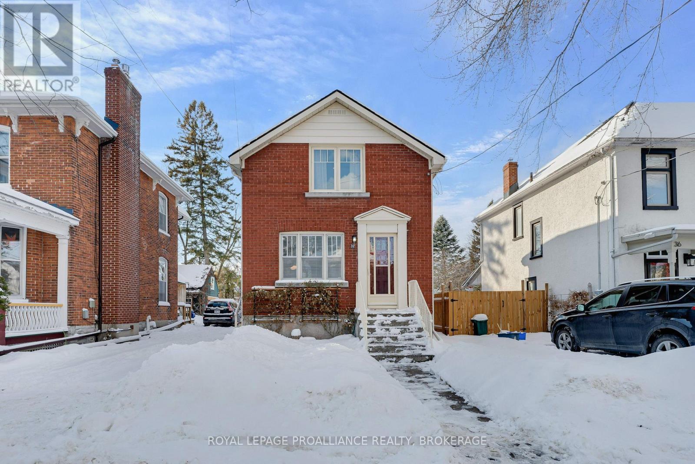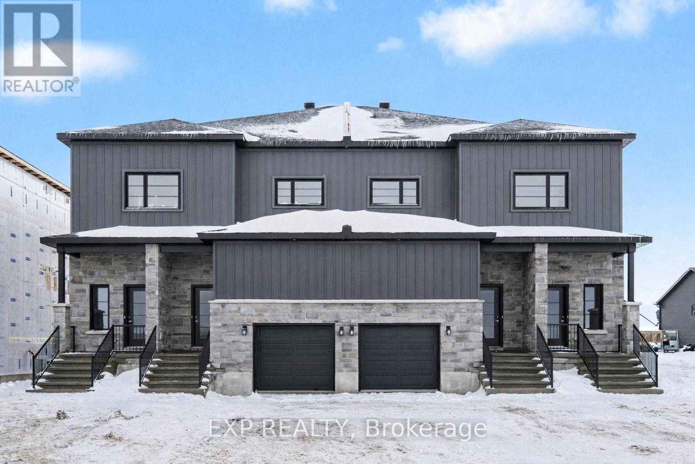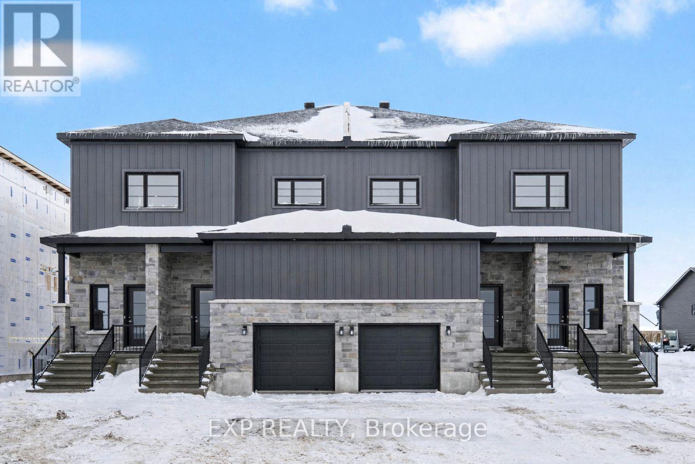657 Country Trail Private
Ottawa, Ontario
Welcome to Anderson Park, an exclusive 50+ adult lifestyle community offering the perfect blend of comfort, privacy and connection. This bright and spacious bungalow on a desirable is filled with natural light and designed for ease of living. The open-concept layout features gleaming hardwood floors, a generous living and dining area and a well-appointed kitchen with an eating nook. A cozy sunroom overlooks the private deck perfect for morning coffee or entertaining guests. The home offers two bedrooms and two full bathrooms, including a primary retreat with its own private en-suite. The lower level provides extra flexibility for a potential recreation room, hobby area or additional storage. The garage adds ample space for a vehicle, tools and seasonal items. Enjoy a low-maintenance lifestyle with a monthly occupancy fee that covers grass cutting, snow removal (including personal driveway and walkway), exterior maintenance, property management and the Corporation's asset insurance. Residents benefit from a welcoming, community-focused atmosphere with access to an on-site clubhouse (Town Hall), as well as, garden plots for those who enjoy gardening. Large field on the east side of entrance for bocce ball, badminton, lawn darts and social sports. 2km Winter trails are groomed for cross-country skiing and snowshoeing. Just 15 minutes to downtown Ottawa, Orleans and Findlay Creek with shopping, healthcare and golf all nearby. This is a rare opportunity to enjoy peaceful, connected living in the Anderson Park community designed for your next chapter. This well-managed life lease condo development allows a maximum of two occupants per unit, with at least one resident aged 50+ and includes a 1/49th interest in the property. 48hr irrevocable on all offers. Open House Sunday February 15, 2026 2-4pm (id:28469)
Royal LePage Integrity Realty
44 - 5 Arbor Ridge
Ottawa, Ontario
Welcome to 5 Arbor Ridge, a beautifully renovated 2-bedroom bungalow in the exclusive Amberwood Village community. This rare end unit is nestled in a secluded, park-like setting with mature trees and lush landscaping, offering true privacy and tranquility. Enjoy breathtaking views from your all-season sunroom, surrounded by windows on three sides-perfect for relaxing year-round. Step out to your private, extended stone patio with a natural gas BBQ, ideal for entertaining or quiet evenings at home. Inside, you'll find gorgeous new 5" hickory hardwood flooring (Logs End), an elegant gas fireplace, and a modern kitchen with new stainless steel appliances and updated countertops. The thoughtful layout includes a walk-in storage room, a full laundry room, plus a crawl space for seasonal storage. Guests will appreciate the additional bedroom and full bath. Recent upgrades like freshly painted top to bottom, new blinds throughout, new eavestroughing, new windows in the living room and second bedroom, and a garage door opener add peace of mind. Very spacious garage offers plenty of extra space for extra tires etc. Live a carefree lifestyle in this quiet, friendly community. Optional membership at the Amberwood Village Community Centre unlocks year-round access to golf, pickleball, aquafit, winter trails, yoga, fitness, and vibrant social events. Don't miss your chance to call this exceptional home your own; schedule a visit to 5 Arbor Ridge today and experience Ottawa living at its best! (id:28469)
RE/MAX Affiliates Results Realty Inc.
3322 Elizabeth Street
Ottawa, Ontario
Welcome to this beautifully updated bungalow in the heart of the Village of Osgoode! Ideally located just steps from local amenities in a warm, family-friendly community, this home sits on an impressive 100' x 151' lot offering space, privacy, and natural beauty. Designed with comfort and entertaining in mind, the bright open-concept layout showcases rich hardwood floors and a custom kitchen complete with a central island and functional breakfast bar. The spacious living room features a cozy woodstove insert fireplace, providing incredible warmth and ambiance on cold winter nights.The main level offers three generously sized bedrooms with hardwood flooring and a beautifully upgraded 5-piece bathroom. Downstairs, the fully finished basement expands your living space with a large recreation room, additional 4th bedroom, updated 3-piece bathroom with heated floors, and a generous storage/utility room with laundry. Step outside to your own park-like retreat. Enjoy breathtaking sunsets from the custom deck, mature trees, interlock front walkway with pond, a large custom shed, playhouse with electricity, and a gravel driveway with ample parking. This one-of-a-kind property blends thoughtful updates, practical living space, and serene outdoor charm - all within walking distance to town amenities. Welcome home. (id:28469)
Royal LePage Team Realty
1320 Ste Marie Road
Russell, Ontario
OPEN HOUSE Sunday February 15th 2-4pm Welcome to this stunning bungalow in the heart of Embrun. This beautifully maintained builders home offers 3+1 spacious bedrooms and 3 full bathrooms, perfect for families or those seeking extra space. Set on a picturesque just under an acre lot with mature trees of all sorts apple, pear, plum, 2 beautiful gardens, the property provides privacy, charm, and room to enjoy the outdoors. A paved driveway leads to a large, insulated detached garage (24x33) , with additional driveway access to the back ideal for trailers, toys, or extra parking also has a water hookup in garage ,220 AMP and phone line. Inside, you'll find a thoughtfully designed layout with natural gas hookup for a bbq, an extra tap for instant boiling hot water in the kitchen ,walk-in pantry. you will also find a therapeutic whirlpool bath in main bathroom a fully finished basement featuring a home gym, kitchenette ,cold room, ample storage and an additional sound proof insulated bedroom-perfect for guests or extended family. Pride of ownership is evident throughout, with this home being impeccably cared for from top to bottom. Truly a rare find that combines comfort, space, and location. Don't miss out on your chance to making this your new forever home. (id:28469)
Exit Realty Matrix
339 Shuttleworth Drive
Ottawa, Ontario
****** OPEN HOUSE on Sunday 15 Feb-2026 **** Stunning 6-Bedroom Home with Luxurious Upgrades ,this exceptional 5 + 1 bedroom home with over 3,200+ sq. ft. of living space, including a fully finished basement - with walking closet. Designed for comfort and modern living, this Energy Star-certified home features over $100K in upgrades, making it the perfect choice for families or investors. Lot & Outdoor Space13' setback on one side for extra privacy. Large backyard ideal for entertainment or an Additional/Secondary Dwelling Unit (ADU/SDU).Gas BBQ line for outdoor cooking convenience. Floor Ceiling Height: 9' ft on both main and second floors. Chefs Kitchen: Large island and walk-in pantry. Granite countertops and gas line connection (current electric stove installed).Brand-new dishwasher .Grand Living & Dining Area: Spacious and elegant, perfect for gatherings. On main floor one Bedroom & Full Washroom. Quartz countertop and shower for a modern touch. First Floor-- Master Bedroom with Large walk-in closet.5-piece ensuite with a Roman tub, glass shower door, and return panel. Additional Bedrooms-Second bedroom with walk-in closet .Third and fourth bedrooms with ample closet space. Full washroom with quartz countertops. Finished Basement- One bedroom with walk-in closet .Full washroom. Spacious recreation area. Storage space and four large windows. Utilities & Features 200-amp electrical panel. Ring camera doorbells. EV charger wiring pre-installed. Air conditioning installed. Certifications & Warranty Energy Star certified for efficiency. Transferable Tarion warranty. A perfect blend of luxury and function, this home is move-in ready. (id:28469)
Right At Home Realty
4360 Petrolia Line
Petrolia, Ontario
Charming and well-maintained bungalow offering approximately 900 sq. ft. of living space with 2+2 bedrooms and two updated 3-piece bathrooms, both featuring new showers. The newer kitchen boasts granite countertops and ample cabinetry. Hardwood flooring flows throughout the upper level, while the finished basement features brand new carpeting. Furnace replaced in 2016. Enjoy outdoor living with a wrap-around deck, fully fenced yard, and large backyard-ideal for families or entertaining. A great opportunity in a desirable setting. (id:28469)
Comfree
2221 Tribalwood Street
London North, Ontario
Welcome to Your Dream Home in Northwest London! Discover 2,368 sq. ft. of thoughtfully designed living space across all floors in this stunning two-storey residence, perfectly situated on an oversized corner lot. This 3+1 bedroom, 3.5-bath home seamlessly blends modern elegance with functional design, creating a warm and inviting atmosphere for both family life and entertaining. Step into a bright foyer that opens to a sun-drenched, open-concept living area, complete with a custom gas fireplace adding both charm and comfort. The stylish kitchen is a chef's delight, featuring a central island and a spacious dining area ideal for gatherings. Upstairs, the luxurious primary suite boasts two walk-in closets and a spa-inspired ensuite with an oversized glass and tile shower, providing a private retreat at the end of the day. Two additional spacious bedrooms and the convenience of second-floor laundry make everyday living effortless. The fully finished lower level expands your lifestyle with a large recreation room, an additional bedroom, a 3-piece bath, and central vacuum rough-in, perfect for guests, hobbies, or family fun. Outside, enjoy a 1.5-car garage, a concrete driveway with space for four cars, and a rare no-sidewalk lot offering enhanced privacy. The fully fenced backyard and patio provide an ideal setting for relaxation and entertaining. California shutters throughout add an extra touch of elegance. Located just minutes from Masonville and Hyde Park shopping, Western University, University Hospital, and top-rated schools, this move-in ready home combines style, comfort, and convenience in one of London's most desirable communities. (id:28469)
Comfree
709 - 134 York Street
Ottawa, Ontario
Located in the Byward Market, this 770SqFt condo offers a 2 bedrooms and 2 bathrooms (3 pieces). Unit has an open-concept kitchen complete with 4 appliances and ample cabinetry with floor-to-ceiling windows flooding the living space with natural light. The primary bedroom offers an ensuite. Conveniences include in-unit laundry, underground parking, and a private storage locker. Enjoy the buildings amenities, including a fully equipped gym, a stylish party room with a kitchen, and a landscaped outdoor space with barbecues. Positioned in the heart of downtown, this condo places you just steps away from an array of dining, entertainment, and cultural hotspots. Enjoy everything from trendy restaurants and cafes to galleries, theatres, and public parks. With excellent public transportation links, commuting is a breeze, and the city's best attractions are within easy reach. (id:28469)
Comfree
117 Merivale Court
Oshawa, Ontario
Welcome to 117 Merivale Court, an elegantly upgraded detached home located in Oshawa's desirable Donevan community. This exceptional property offers 4+1 bedrooms and 3.5 bathrooms, providing flexible living space for families, guests, or extended household needs. Thoughtfully designed with modern finishes and comfort in mind, the home features hardwood flooring, smooth ceilings, pot lights throughout, and quartz countertops. The main level showcases a contemporary kitchen, formal dining area, and an inviting living space anchored by a gas fireplace, perfect for everyday living and entertaining. The home also includes a finished basement offering additional versatile space. Situated on a 41.6 x 91.31 ft lot, the property features a double driveway and built-in two-car garage with parking for up to six vehicles, and is conveniently located near major highways, transit, schools, parks, and shopping. (id:28469)
Comfree
32 Livingston Avenue
Kingston, Ontario
Charming and full of character, this 3 bedroom, 2 bathroom home is perfectly situated on Livingston Avenue. Set close to the Isabel Bader Center, Bearance's Grocery and Portsmouth Olympic Harbour, this home combines neighbourhood appeal with convenience, making it perfect for those who value walkability and community. (id:28469)
Royal LePage Proalliance Realty
440 Falcon Lane
Russell, Ontario
AVAILABLE FOR MARCH 1 OCCUPANCY! Welcome to this newly built, never-before-occupied main floor unit offering 1,367 sq. ft. of thoughtfully designed living space! This 2 bedroom, 2 bathroom home also features a backyard and THREE parking spaces, all located in the sought-after, family-oriented community of Russell. This bright and contemporary home showcases an open-concept floor plan with a spacious living and dining area that flows seamlessly into a modern kitchen complete with all included appliances. The generously sized bedrooms provide excellent functionality, with the primary suite featuring its own private ensuite and the second bedroom offering convenient cheater ensuite access. Additional highlights include in-unit laundry (washer & dryer included), central AC, garage parking plus two driveway spaces and exclusive backyard access (no sharing!). Snow removal and lawn maintenance are included for added convenience. Ideally located just 25 minutes from Ottawa and close to parks, schools, walking trails and everyday amenities. Tenant pays rent + Hydro and Water/Sewer. (id:28469)
Exp Realty
B - 440 Falcon Lane
Russell, Ontario
Available for occupancy starting in MARCH! Be the first to call this newly built LOWER LEVEL unit home. Located in the welcoming, family-oriented community of Russell, this never-before-occupied 3 bedroom, 1 bath apartment offers 1,455 sq. ft. of beautifully finished living space. Designed with comfort and style in mind, the open-concept layout features a bright and airy living and dining area, along with a modern kitchen equipped with all appliances. Each of the three bedrooms is generously sized with plenty of closet space-ideal for families, guests, or creating a dedicated home office. Additional highlights include in-unit laundry (washer & dryer included), central AC and two parking spaces in a shared driveway. Snow removal is also included, ensuring stress-free winter living. Conveniently situated just 25 minutes from Ottawa and close to parks, schools, walking trails, and everyday amenities, this home offers the perfect blend of comfort and convenience. Tenant pays rent plus Hydro & Water/Sewer. (id:28469)
Exp Realty

