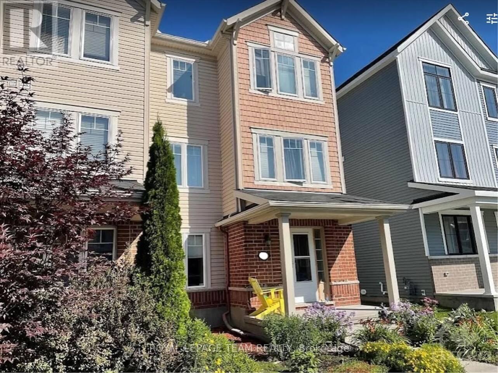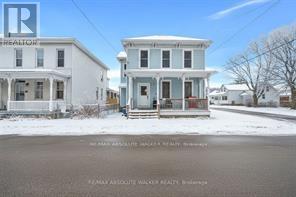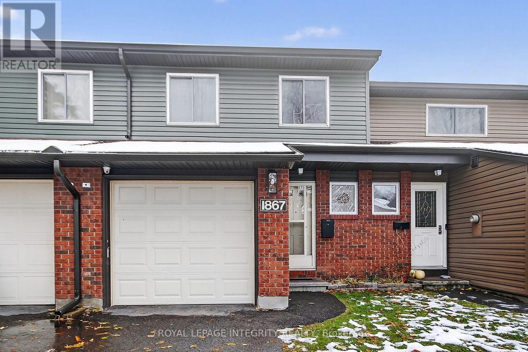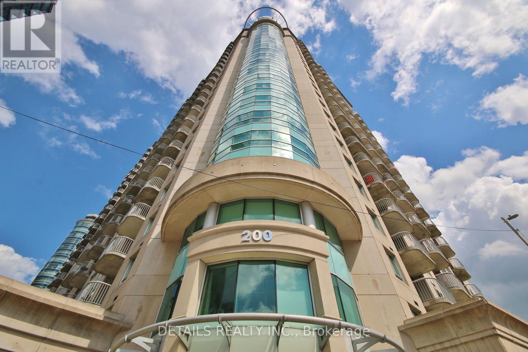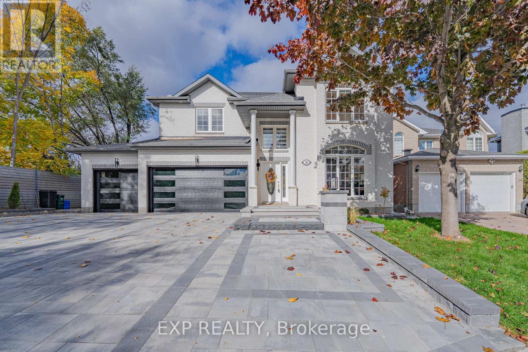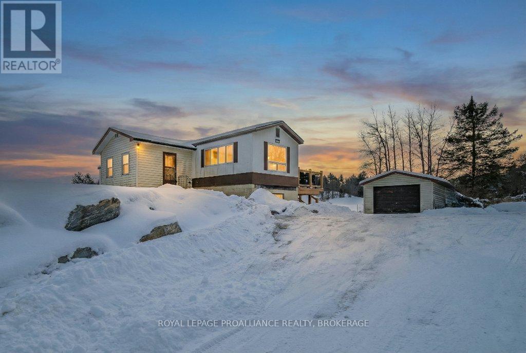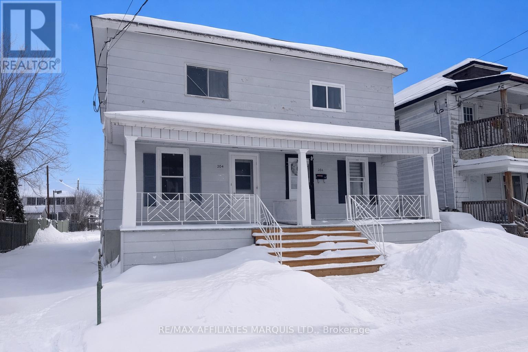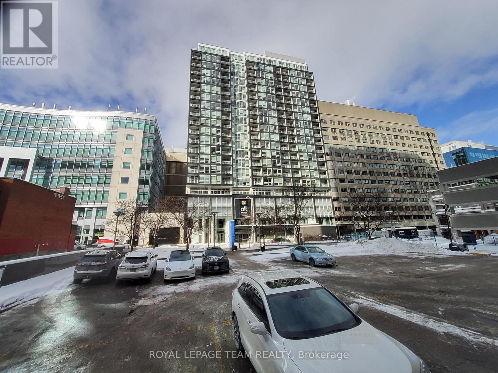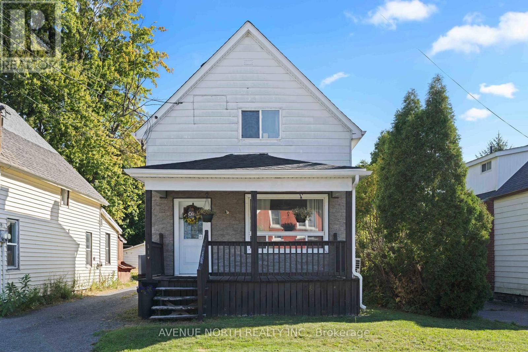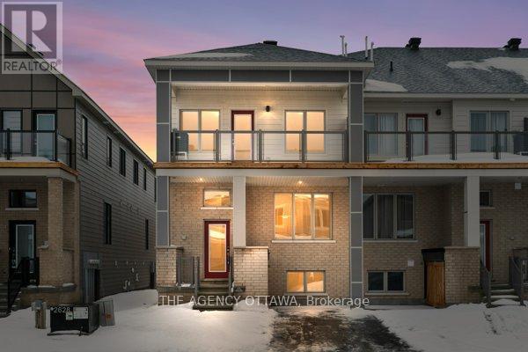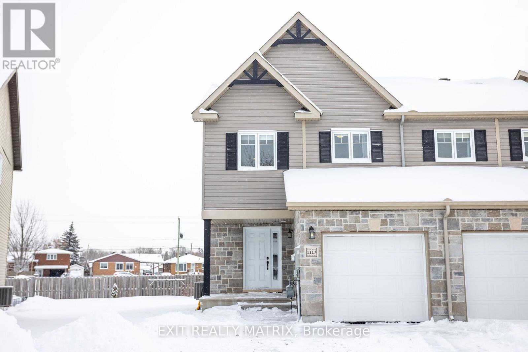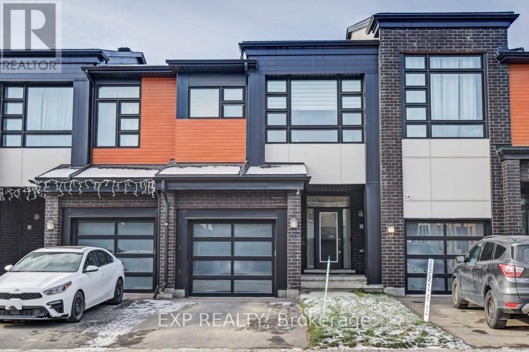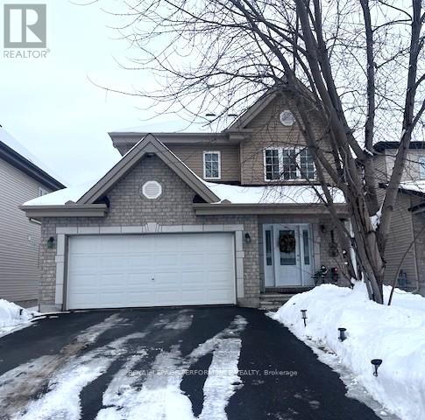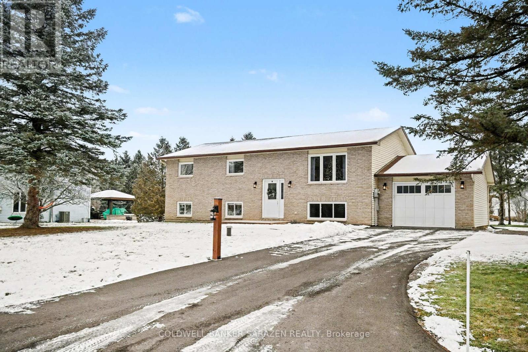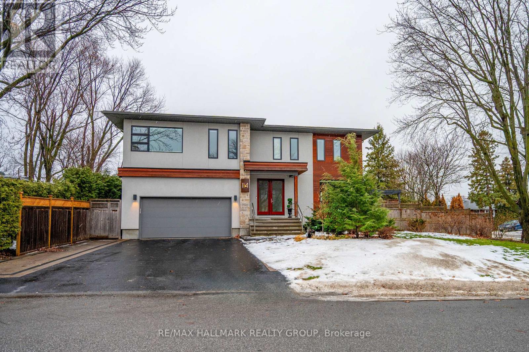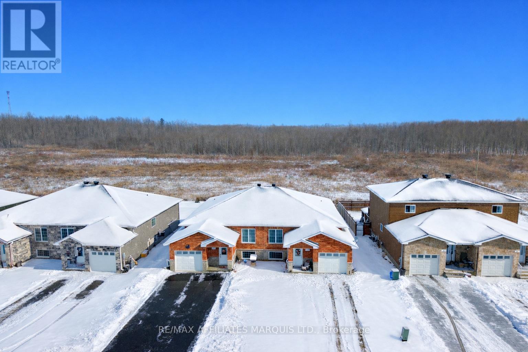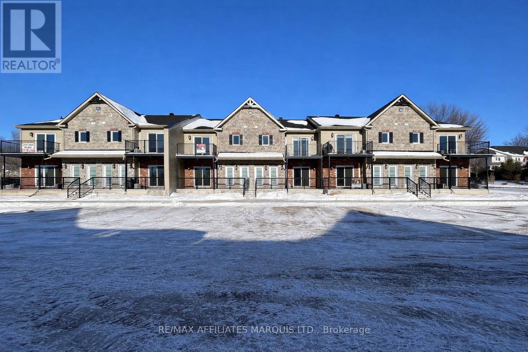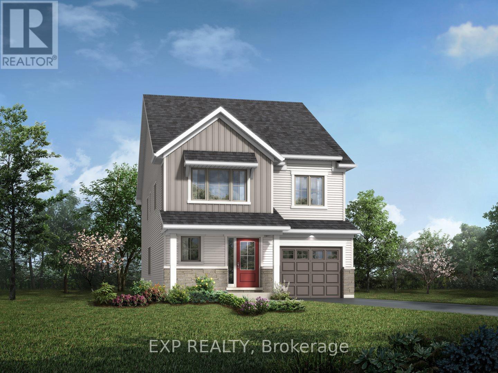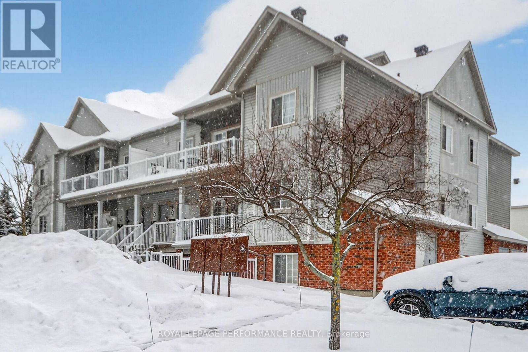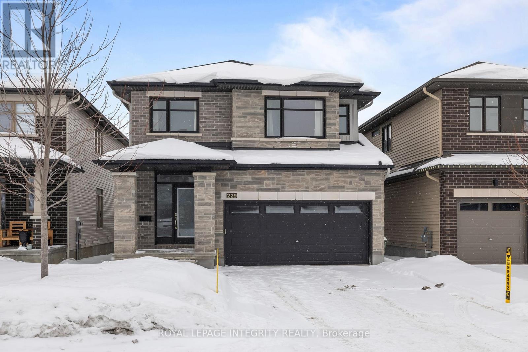132 Cambie Road
Ottawa, Ontario
Why going for a town home if a single is asking for the same price? This well-maintained Richcraft home has a fully landscaped front yard, which features a extended driveway shared with the next door neighbor and no grass in the front. Entering the house you will see an Office located right beside the entrance which will be very useful and also a rare find. The first floor also features a formal dining room, an open concept modern kitchen with quartz counter top and a bright huge living room with fireplace. Second floor is offering a Master that comes with a 5-PC Ensuite & Walkin closet, 2 extra bedrooms which shares another full bath that carries quartz counter top as well. Basement is not finished, but offering tons of storage space. This house has a lot of natural light throughout the day. Fully fenced backyard provides privacy and fun outdoor life. (id:28469)
Exp Realty
161 Harmattan Avenue
Ottawa, Ontario
Welcome to 161 Harmattan Drive! Bright and spacious 3-storey, 3-bedroom end-unit townhome offering a double car garage and perfectly situated on a quiet street. The main level offers a versatile recreation room and convenient laundry. The second level features a sun-filled kitchen with ample cabinetry, granite island countertops, pantry, and pot lighting, along with an open living/dining area. Step out to the large balcony off the kitchen, complete with a gas BBQ hookup-perfect for entertaining. The upper level includes three generously sized bedrooms, a full main bath, and a primary suite with walk-in closet and ensuite featuring a walk-in shower. Carpet throughout bedrooms and stairs. Easy access to Hwy 417, shopping including Tanger Outlets, entertainment and sports at the Canadian Tire Centre, and nearby recreation & many top-level schools. Come see why you will want to call this home. Book your showing today! (id:28469)
Royal LePage Team Realty
321 Wood Street W
Prescott, Ontario
Client Rmks:Welcome to 321 Wood St & 693 George St - a fully renovated duplex offering excellent cash flow and a cap rate approaching 7%. Perfect for investors seeking a turnkey property with modern updates and reliable income.321 Wood St features 3 bedrooms plus a loft, 1.5 baths, and exclusive use of the large fenced backyard - ideal for families. The home offers modern comfort with a dedicated 2020 furnace, 2020 AC, and 2021 gas hot water tank.693 George St is a bright and spacious 2-bedroom, 1-bath unit with impressive 9-ft ceilings, creating a sense of openness and charm. Recent mechanical updates include a 2025 furnace, 2020AC, and 2023 electric hot water tank.Both units benefit from a complete property overhaul completed between 2019-2020, including all-new plumbing, wiring, drywall, pot lights, flooring, kitchens, and bathrooms - ensuring peace of mind for years to come. Situated in the heart of Prescott, this property is steps from amenities, schools, and the river front. With strong rental potential and low maintenance requirements, this duplex is an exceptional opportunity to add a high-performing asset to your portfolio. (id:28469)
RE/MAX Absolute Walker Realty
36 - 1867 Simard Drive
Ottawa, Ontario
Welcome to 1867 Simard, a 3 bed, 4 bath home in a family friendly community. Upon entering this home you will find a convenient UPDATED 2 piece powder room and an INSIDE garage access. The welcoming living/dining rooms offers a cozy wood fireplace that will warmup your family get together this winter. The UPDATED kitchen with its pull-out drawers, tall cabinetry and pantry is sure to please the busy family chef. The large patio door leads you to the entertainment ready back yard with its Tiki bar and convenient shed. The primary bedroom retreat that easily accommodates a KING-SIZE BED, offers a large WALK-IN closet and a convenient updated 2-piece ENSUITE. The 2 generously-sized additional bedrooms also feature easy maintenance laminate flooring. An UPDATED 4 piece main bathroom with ceramic flooring completes this level. The lower level features a 2 piece bath and a large recreation room. Finally this home offers an insulated garage and a unique 3 car laneway to accommodate a MULTI-CAR family. The LOW condo fees include water and lawn maintenance. Close to all the shops on Innes road and multiples parks and recreation facilities (see attached Neighborhood report). This home is also located in the popular Louis-Riel HS catchment, known for its sport program. Some pictures are virtually staged. (id:28469)
Royal LePage Integrity Realty
1202 - 200 Rideau Street
Ottawa, Ontario
Welcome to 200 Rideau Street! Professionally deep cleaned and move-in ready! Located right in the heart of the downtown core. Feel comfortable in a secure building with 24/7 concierge service. Three elevators offer quick movement throughout the building. This spacious one-bedroom condo is ideal for everyone, students, professionals , first time home buyers or retirees. Inside, you'll find a modern kitchen with granite counters and stainless steel appliances. A breakfast bar makes for a great place to eat alone or with company. The kitchen opens up to the dining and living area. There is also a nook/den area that serves as a great remote work station. The bedroom is bright with large windows that fill the space with natural light. If you need to get some fresh air, just step out onto your balcony and take in the views! Comes with a locker for extra storage space. All the amenities such as an indoor pool, two gyms/fitness areas, sauna, movie room, party room, and an outdoor terrace with bbqs, are included for your enjoyment! Walk to Parliament Hill, the Byward Market, Rideau Center and so much more! Very clean and move in ready! (id:28469)
Details Realty Inc.
15 Wellsmere Court
Ottawa, Ontario
Nestled along the tranquil Rideau River in a private and peaceful community, this stunning 6-bedroom, 4-bathroom corner-lot single home awaits your visit! Completely renovated and upgraded throughout, the main floor features a bright formal living room, elegant dining room, cozy family room, private office, and a modern kitchen with full-height custom cabinetry extending to the ceiling. Upstairs, the spacious primary suite boasts a fully outfitted walk-in closet and a luxurious 5-piece ensuite bathroom. Three additional large bedrooms all have double closets. The fully finished basement offers a comfortable recreation area-perfect for winter gatherings or children's playtime. Plus two additional guest bedrooms, providing ample space for multi-generational living.The front and back yards have been newly interlocked and enhanced with built-in lighting, creating an elegant evening ambiance. Custom blinds installed throughout the property. Don't miss this rare gem along the Rideau River - a perfect blend of modern luxury and timeless charm! (id:28469)
Exp Realty
1901 Elphin-Maberly Road
Lanark Highlands, Ontario
Welcome to this 2-bedroom, 1-bath bungalow tucked away in the peaceful countryside of Maberly. Set on a manageable, low-maintenance lot and surrounded by rolling hills and mature trees, this property offers a wonderful sense of privacy and tranquility. The home has been well maintained and features a spacious open concept kitchen, living and dining area, sizeable entry-way, large bathroom, 2 bedrooms and a partially finished walkout basement. Whether you're relocating to the area, a first-time buyer, downsizer, or investor, this is an excellent opportunity to own a solid home at a great value, priced under 350k. Enjoy the best of rural living while still being conveniently located and situated on a year round municipally maintained road- just under 30 minutes to Perth, 20 minutes to Sharbot Lake, and approximately 45 minutes to Carleton Place. A cozy retreat with easy access to nearby towns, lakes, trails and amenities. Recent updates include brand new back deck (2025), owned hot water heater (2023), Electric motor in the electric furnace (2021), wood stove (2020), Iron filter and water softener (2022/2023), armour stone landscaping, and a new submersible water well pump. (id:28469)
Royal LePage Proalliance Realty
204-206 Guy Street
Cornwall, Ontario
Excellent opportunity for investors or multigenerational living! This large side-by-side duplex offers 2 spacious units, each featuring 3 bedrooms, 2 storeys, and main floor laundry for added convenience. Unit 204 includes 2 full bathrooms plus an additional partial bathroom located in the basement, while Unit 206 offers 2 full bathrooms. Both units provide functional layouts with comfortable living spaces and strong rental appeal. The property also features ample parking at the rear with an additional access point via a lane way, and a convenient location close to transit routes, everyday amenities, and the St. Lawrence College. Whether you're looking to expand your investment portfolio or accommodate multigenerational living, this property checks all the boxes. Reach out today for financial details or to book your private showing. (id:28469)
RE/MAX Affiliates Marquis Ltd.
2204 - 199 Slater Street Street
Ottawa, Ontario
Welcome to this deluxe, two story, two bedroom, three bathroom condominium apartment centrally located in the heart of Ottawa. This property's most exceptional feature is the breathtaking views from all its floor to ceiling windows & from the spacious balcony. There is tons of natural light as a result of its open concept design & it features attractive hardwood flooring throughout the main level, upstairs hallways & bedrooms. The kitchen includes quartz countertops & sufficient cabinetry to accommodate your cookware & dishes. The spacious open concept living room / dining area & exterior balcony are all perfect for furniture placement & relaxing as well as intimate meals or small family gatherings. The second floor hallway offers hidden washer/dryer & access to the family bathroom with soaker tub and shower. The spacious primary bedroom includes a bright, high end four piece en-suite bathroom with double sinks & glassed walk in shower. The second bedroom is perfect for other family members or a guest room / home office. This Building has lots of Amenities including, concierge, party room, movie room and exercise equipment. Imagine the convenience of being in walking distance to numerous restaurants & stores as well as most major tourist attractions like the Byward Market, National Arts Centre, Museums and Parliament Hill to name few. Parking spot P4 - #117 - Locker 402B (id:28469)
Royal LePage Team Realty
117 Bedford Street
Cornwall, Ontario
Charming single family home with detached 1 car garage. This delightful residence offers a bright and inviting atmosphere with all the essentials for comfortable living. Enjoy a spacious kitchen with included appliances and patio doors that open onto a large deck perfect for morning coffee or evening entertaining. The sunlit living room provides ample space for both relaxation and dining, making it ideal for everyday living and hosting. Upstairs, you'll find two cozy bedrooms and a well-appointed 4-piece bathroom. The home sits on an impressive 179' deep lot featuring a private backyard oasis and a detached garage. Enjoy your own secluded retreat in the heart of the city. This home has been well taken care of, affordable and move-in ready offering unbeatable convenience and peace of mind. Whether you're a first-time buyer or looking to downsize, this is a must-see opportunity! (id:28469)
Avenue North Realty Inc.
112 Ryan Reynolds Way
Ottawa, Ontario
This end-unit townhome in Orléans offers exceptional space and functionality across all three levels. The home features a finished basement with a full 3-piece bathroom, providing ideal flexibility for guests, a home office, or recreation space. The main level includes a powder room and a bright, open layout, while the second floor offers two full 4-piece bathrooms and generous bedrooms. Additional highlights include railings throughout and central air conditioning for year-round comfort. Located in a convenient, family-friendly neighbourhood close to shopping, schools, parks, and transit. (id:28469)
The Agency Ottawa
1117 Clement Court
Cornwall, Ontario
Tucked away at the end of a quiet cul-de-sac, 1117 Clement Court offers the perfect blend of comfort, functionality, and community living. This well-designed three-bedroom townhome is an ideal option for families, first-time buyers, or those looking to right-size without sacrificing space. Step inside to a welcoming foyer with ample storage for coats and boots, keeping everyday life organized and clutter-free. A convenient powder room is easily accessible from the entry, perfect for guests. The main floor features an open-concept layout designed for both daily living and entertaining. Maple hardwood floors flow throughout the space, connecting a bright living area, a dedicated dining room, and a stunning kitchen that truly anchors the home. Here, you'll find ceiling-height cabinetry, quartz countertops, stainless steel appliances, and an impressive 6.5-foot island, ideal for casual meals, homework time, or hosting friends. Upstairs, the layout continues to impress with a spacious primary bedroom, two additional well-proportioned bedrooms, and a full family bathroom. Whether you need space for kids, a home office, or guests, this level offers flexibility to suit your lifestyle. The lower level adds valuable bonus space, featuring a comfortable recreation room and a dedicated laundry area-perfect for movie nights, a playroom, or a home gym. Outside, the decent-sized backyard provides room to relax, entertain, or let kids and pets play. Located in a family-friendly area of Cornwall, this home is close to schools, parks, shopping, and everyday amenities, with easy access to walking trails and the St. Lawrence River. Commuters will appreciate convenient access to major routes, while locals will love the sense of community. 1117 Clement Court is a smart choice for those seeking a move-in-ready home in a quiet, welcoming neighbourhood, where everyday living feels easy and connected. (id:28469)
Exit Realty Matrix
575 Rathburn Lane
Ottawa, Ontario
Welcome to 575 Rathburn Lane, a stunning 3-bedroom, 3.5-bathroom townhome located in the highly desirable and rapidly growing community of Findlay Creek. Built by Urbandale, this beautiful home offers a bright, open-concept layout with an abundance of natural light and modern, neutral finishes-providing the perfect blank canvas to make it your own. The main level showcases numerous upgrades, including hardwood flooring, large-format tiles in the foyer, motorized blinds, and built-in in-ceiling speakers, making it ideal for both everyday living and entertaining. The contemporary chef's kitchen is a true showstopper, featuring upgraded cabinetry, quartz countertops with a waterfall edge, quartz backsplash, and stainless steel appliances. Upstairs, the spacious primary bedroom offers a walk-in closet, motorized blinds, and a stunning 4-piece ensuite. Two generously sized secondary bedrooms, a full bathroom, a versatile loft area! and a separate laundry room complete the second floor. The fully finished basement adds even more living space with laminate flooring, pot lights, a large window, and a roomy recreation area. It also includes a full bathroom and a **bonus room**, which could easily function as a basement bedroom. (id:28469)
Exp Realty
522 Ruby Street
Clarence-Rockland, Ontario
Single 2 Storey - 3+1 bedroom, 4 bathrooms located in Morris Village. Main level features hardwood and ceramic, open concept kitchen overlooking dining room. Cozy living room with recessed lighting and patio doors to backyard. Hardwood staircase. Modified main floor powder room. Primary Bedroom with walk-in closet and ensuite bathroom with whirlpool tub. Basement With Bedroom/Den, Rec Room, 3piece Bath With Shower. 2 Max Roof Vents. The double attached garage with inside entry. HRV. Carpeting replaced in 2024. 3 playgrounds, 2 rinks and 1 other facilities are within a 20 min walk of this home. 4 public & 5 Catholic schools serve this home and 1 private school nearby. Available April 15th - $2750 per month plus utilities (heat, hydro, water, hot water tank rental). Tenant responsible for snow removal and lawn care. Photos taken prior to being occupied. 24 hours notice required for showings. (id:28469)
Royal LePage Performance Realty
3239 South Branch Street
Ottawa, Ontario
Reduced Price! Come check out this well maintained turnkey brick high ranch bungalow with 3 bedrooms, 2 full bathrooms (incl master ensuite) located in the community rich neighbourhood of Kenmore - close to everything Metcalfe and Russell/Embrun have to offer and a quick drive up the 417 to Ottawa! Step onto the new asphalt driveway and up the landscaped walkway into your new home. The bright main level boasts rich hardwood floors, a large living and dining room area and a spacious kitchen with neutral white cabinetry and plenty of counterspace. Down the hall the Primary bedroom features a 3pc ensuite and closet, two large secondary bedrooms and a 4pc bathroom complete the main level. The lower level offers a spacious rec room with a propane fireplace, perfect as a secondary living room for entertaining guests. There is no shortage of storage space between the laundry room and furnace room, reimagine either room as a workshop or exercise area. There is the potential to create another bedroom there as well. Take in the rising sun on your mornings on the large rear deck overlooking the backyard and new shed. Don't miss this opportunity, reach out and book a viewing today! Asphalt Laneway (2025), Dishwasher - 2024, Furnace & A/C - 2023, Shed 12'x20' (2022), Hardwood flooring (2021), Garage door (2021), HRV System (2021), Well pump/pressure tank/sediment filter (2021), Septic Lids - 2021, HWT - 2019. Roof & Windows - 2012. Septic and well are original. Septic was pumped in 2021. Please see the Info & Updates Sheet attached (id:28469)
Coldwell Banker Sarazen Realty
1107 - 111 Champagne Avenue S
Ottawa, Ontario
Bright 11th-floor 2-bedroom, 2-bath corner suite at SoHo Champagne in the heart of Little Italy. Well-designed open-concept layout with a modern kitchen featuring a full-size island and built-in refrigerator, hardwood flooring throughout, and floor-to-ceiling windows with built-in blinds. Two balconies provide excellent natural light and open city views. Includes one owned underground parking space and a storage locker.Located in a true 10-minute city with a Walk Score of 90, this highly walkable neighbourhood offers easy access to Preston Street dining, cafés, groceries, the Carling O-Train/LRT, Dow's Lake, Civic Hospital, and Carleton University.Full-service building amenities include 24/7 concierge, Dalton Brown fitness centre, private theatre, meeting and party rooms, BBQ terrace with hot tub, outdoor pool, EV charging, and car wash! A well-located urban home in one of Ottawa's most desirable and connected neighbourhoods. (id:28469)
Exp Realty
114 Rita Avenue
Ottawa, Ontario
Situated on an exceptional 100-ft premium corner lot in the heart of sought-after St. Clair Gardens, this distinguished residence offers over 4,000 square feet of living space, including the finished basement. Mature trees, outstanding privacy, and abundant natural light define this meticulously maintained home, which seamlessly blends timeless design with modern luxury and advanced infrastructure upgrades. The main and upper levels feature a fluid layout ideal for both entertaining and everyday living. The living room is anchored by a striking linear gas fireplace, while expansive windows and hardwood flooring enhance the home's warm, contemporary aesthetic. The chef-inspired kitchen showcases sleek cabinetry, stone countertops, premium appliances, a refined tile backsplash, and five new leather island stools from Mobilia. The primary suite is a serene retreat with a generous walk-in closet and spa-calibre ensuite featuring a freestanding soaker tub set before two windows. A glass shower with built-in bench and elegant finishes throughout. The recently refinished lower level adds exceptional versatility, offering a new bedroom with window, a luxurious three-piece bathroom with floor-to-ceiling tile and a fully wired home theatre with three in-wall speakers and a 100" acoustically transparent screen. High-end vinyl flooring over a 3/4" plywood subfloor provides superior comfort and durability. Comfort and efficiency are enhanced by a three-zone HVAC system and five smart thermostats (Ecobee and Mysa). Additional upgrades include new washer and dryer with extended warranty, new dishwasher, and new freezer. The extra-large heated double-car garage offers approximately 12-ft ceilings, enough space for two car lifts, and extensive storage-an exceptional feature rarely found in the area. Ethernet wiring, alarm system, and optional Google Nest ecosystem complete this move-in-ready home. A rare offering on one of Ottawa's most desirable corner lots. (id:28469)
RE/MAX Hallmark Realty Group
54 William Street W
Arnprior, Ontario
Smart Start for First-Time Buyers! 54 and 56 Williams Street. Live in One Unit, Rent Out the Other!Fantastic investment opportunity in the heart of Arnprior. This well-maintained two-storey duplex is ideal for first-time buyers looking to enter the market with built-in rental income. Live in one unit and rent out the other, a great way to offset your mortgage while building equity. Each spacious unit features 3 bedrooms, 1 full bathroom, in-unit laundry, and dedicated parking. With a functional layout and solid rental potential, this property also suits multi-generational living or long-term investors.Set on a generous lot in a prime central location, you're walking distance to schools, parks, shopping, and Arnprior's popular restaurants and cafes.Across the street, enjoy direct access to the Algonquin Trail a 296 km multi-use trail perfect for biking, jogging, dog walking, snowmobiling or snowshoeing. A rare chance to own a versatile, income-generating property in one of Arnprior's most desirable neighbourhoods. Please note: To respect the privacy and comfort of the current tenants, interior photos are not available, however, a detailed floor plan has been provided. You can move into one of the units as early as November 1st. (id:28469)
Solid Rock Realty
Pt Lt 33 Mount Chesney Road
Kingston, Ontario
Discover 10.14 acres of serene rural landscape on Mount Chesney Road - an RU zoned property that blends privacy, natural beauty, and endless potential. This vacant parcel offers expansive acreage and provides a mix of terrain suited for a country residence, recreational getaway, or a variety of permitted rural uses. With flexible RU zoning and a peaceful setting just a short drive from nearby communities, this property gives you the freedom to build, explore, and enjoy the outdoors at your own pace. (id:28469)
Royal LePage Proalliance Realty
109 French Avenue
South Stormont, Ontario
Immediate possession available in the peaceful neighbourhood of Long Sault. This charming brick front semi offers a well-designed layout with the space and functionality you're looking for. The main level features a bright, open living area that flows seamlessly into a spacious kitchen, ideal for everyday living and entertaining. With three generously sized bedrooms, there is flexibility for family living, a home office, or guest accommodations. The fully finished basement provides ample storage and additional living space, perfect for a recreation room, play area, or home gym. Two full bathrooms add everyday convenience, while central air conditioning and a gas furnace ensure year-round comfort. This newer home combines modern efficiency with thoughtful design and is located just minutes from parks, trails, and the St. Lawrence River, offering a perfect blend of comfort, space, and small-town living. Long Sault, ON 3 Beds | 2 Baths | Finished Basement | Central Air & Gas Heat. Start your next chapter here! (id:28469)
RE/MAX Affiliates Marquis Ltd.
205 - 229 Water Street E
Cornwall, Ontario
Immediate occupancy available -- and construction is now complete! Welcome to Promenade Miller, one of Cornwall's newest and most affordable condominium developments. Located in the heart of downtown Cornwall, this low-rise building offers unmatched convenience, just steps from Lamoureux Park, the Civic Complex, municipal pool, curling centre, recreational trails, the waterfront, Marina 200, shopping, restaurants, and essential services. This thoughtfully designed 2-bedroom, 1-bathroom unit comes with all the modern amenities you could ask for, including in-suite laundry, dedicated parking, and ample storage space. Built with quality, soundproof construction, Promenade Miller offers a quiet, comfortable urban lifestyle. Whether you're downsizing, investing, or buying your first home, this development blends affordability, style, and location. This is a main floor inside unit. Click the Multi-media link to explore a video showcasing all the lifestyle perks of downtown Cornwall. (id:28469)
RE/MAX Affiliates Marquis Ltd.
1065 Charolais Place
Ottawa, Ontario
Brand new Mattamy Homes Wintergreen model in the sought-after Richmond Meadows community, offering approximately 2,771 sq. ft. of living space with 4 bedrooms and 3.5 bathrooms. Designed with comfort and functionality in mind, this home features 9' ceilings, oak staircases, and a bright, open-concept layout ideal for modern living. The kitchen is enhanced with taller upper cabinets, knob/pull hardware upgrades, a microwave shelf, quartz countertops, and a stainless steel Cyclone hood fan. The great room includes a TV-ready wall above the fireplace and sleek 4" slim pot lights for a clean, contemporary finish. Upstairs, the primary bedroom offers a well-appointed ensuite with double sinks, quartz countertops, and a bank of drawers. Additional bathrooms on the main and basement levels also feature quartz countertops. The fully finished basement includes a spacious recreation room and a full bathroom with a shower, providing excellent additional living space for guests or family use. Located in a family-friendly neighbourhood close to parks, schools, and everyday amenities, this new construction home delivers quality craftsmanship, thoughtful upgrades, and exceptional value. Images provided are to showcase builder finishes. (id:28469)
Exp Realty
C - 100 Artesa Private
Ottawa, Ontario
Rarely offered top-floor 2-bedroom, 2-bathroom condominium in sought-after Kanata South. This fully renovated unit is filled with natural light, vaulted ceiling, and features a modern open-concept layout with a fully renewed kitchen, complete with a large 10-foot quartz island, new cabinetry, and contemporary finishes throughout. The spacious primary bedroom includes a private ensuite, while the second bedroom is ideal for guests, a home office, or family use. Enjoy outdoor living on the oversized balcony with a natural gas hookup-perfect for BBQs and entertaining. Located in a well-managed condominium complex, this move-in-ready apartment offers a rare opportunity to own a beautifully updated unit in a prime location close to parks, shopping, transit, and all amenities. Check out the attachment for the list of improvements! (id:28469)
Royal LePage Performance Realty
229 Osterley Way
Ottawa, Ontario
PREPARE TO FALL IN LOVE!This meticulously maintained Richcraft-built home offers the perfect blend of style, space, and everyday functionality. The main level features rich hardwood flooring throughout, creating a warm and inviting atmosphere from the moment you enter. The thoughtfully designed kitchen serves as the heart of the home, showcasing stainless steel appliances, abundant cabinetry, and generous counter space-ideal for daily living and entertaining. The bright and spacious living area is filled with natural light, while a versatile main-floor loft provides flexible use as a home office, study, or creative space.A hardwood staircase leads to the upper level, where you'll find three well-proportioned bedrooms and two full bathrooms, including an impressive five-piece primary suite with dual walk-in closets, offering a true private retreat. A standout feature is the two upper-level lofts, delivering exceptional flexibility-perfect for a second office, family lounge, homework area, or the option to convert one into a fourth bedroom.Step outside to a fully fenced, interlocked backyard, creating a private, low-maintenance outdoor retreat ideal for summer enjoyment, complete with a natural gas hookup for a BBQ. The partially finished basement adds versatility with a semi-furnished room ideal for a guest room, gym, or play area, along with a 3-piece bathroom rough-in and additional space ready for customization.Additional highlights include an owned hot water tank, EV charger, neutral finishes throughout, and thoughtful upgrades designed for comfort and convenience. Ideally located near top-rated schools, parks, trails, shopping, and public transit, this home offers excellent value in one of Stittsville's most sought-after, family-friendly communities. (id:28469)
Royal LePage Integrity Realty


