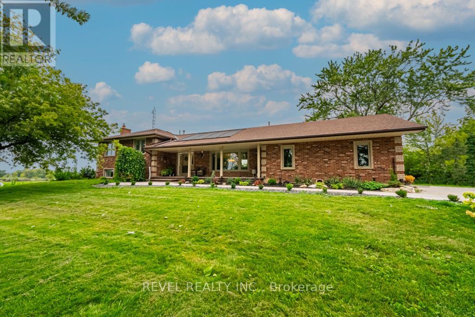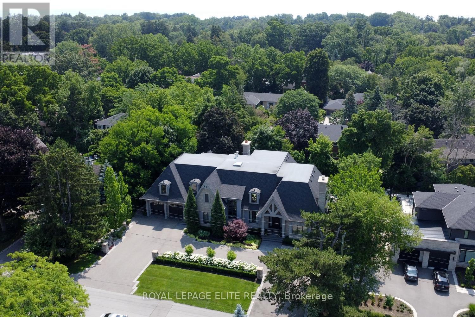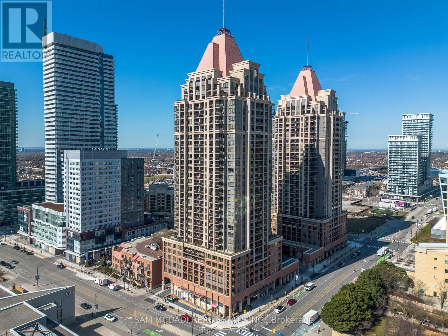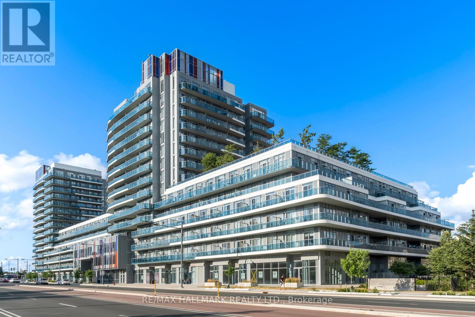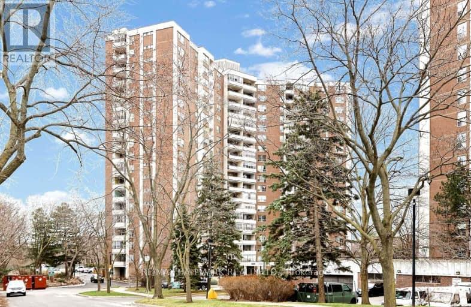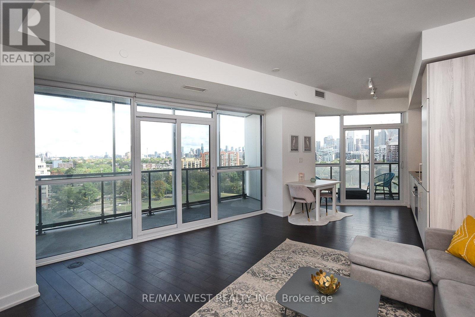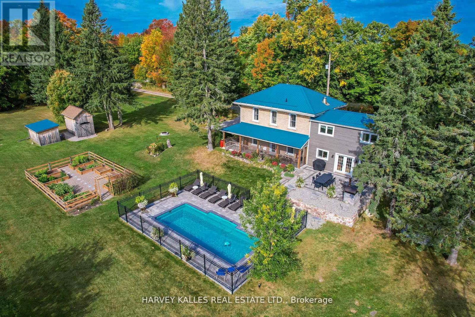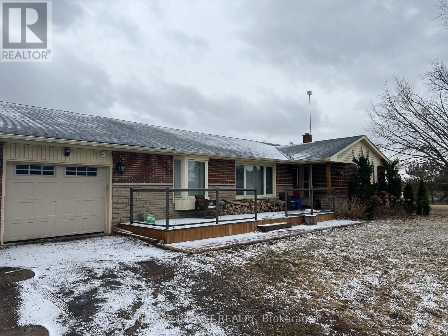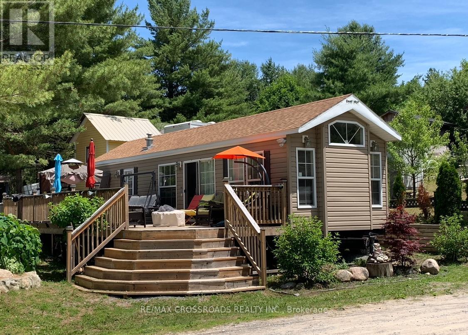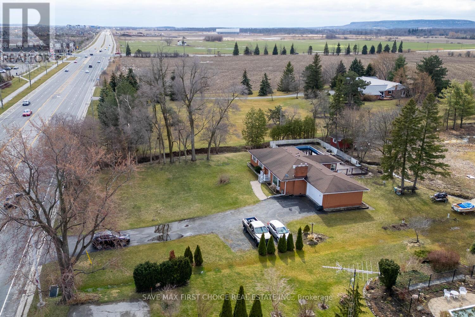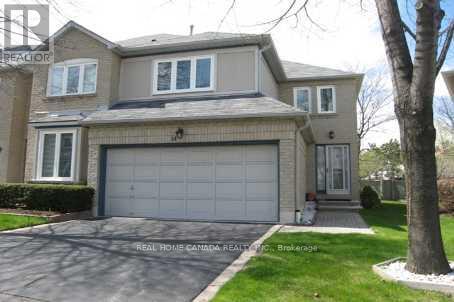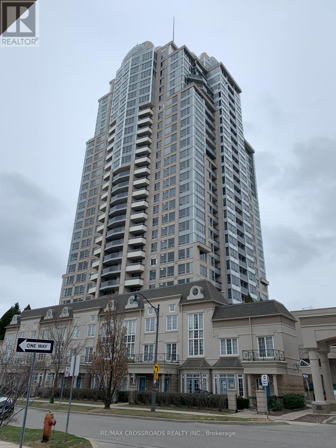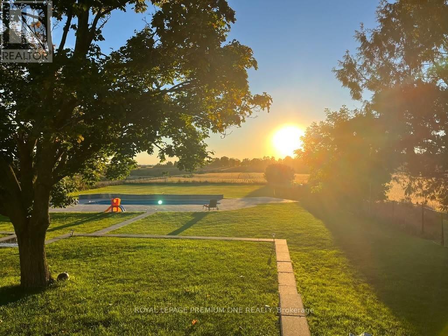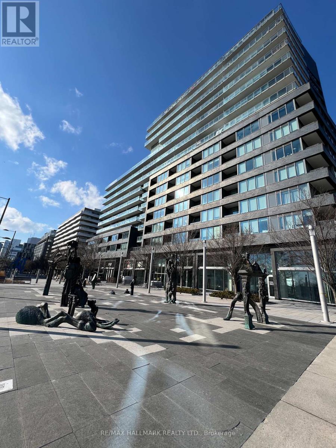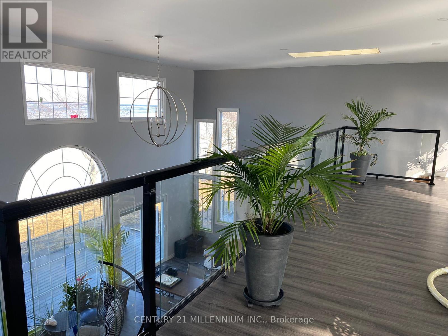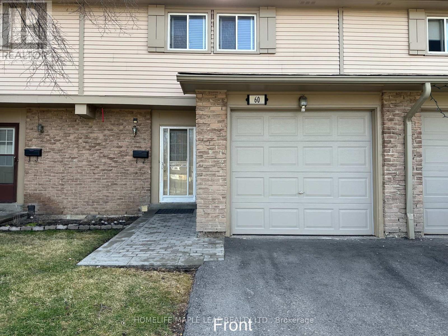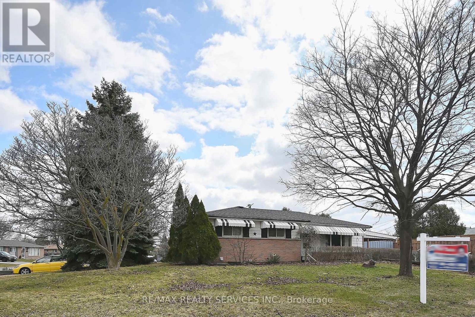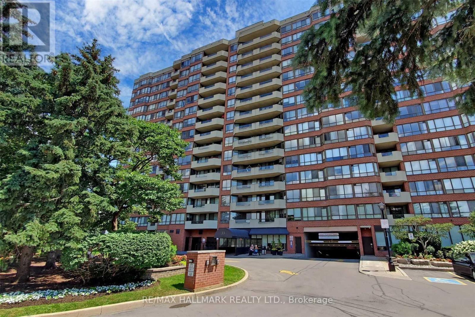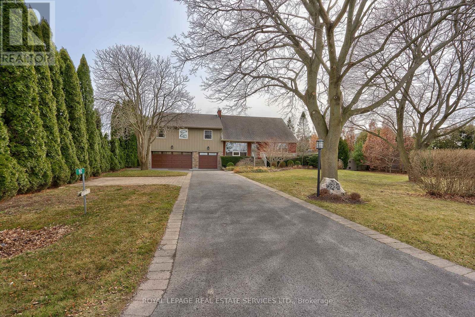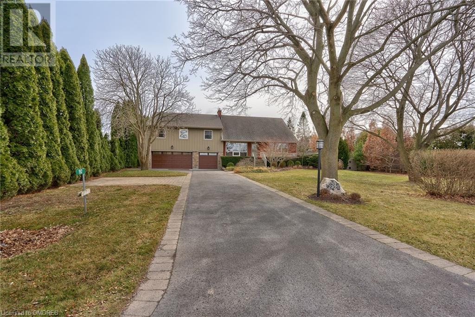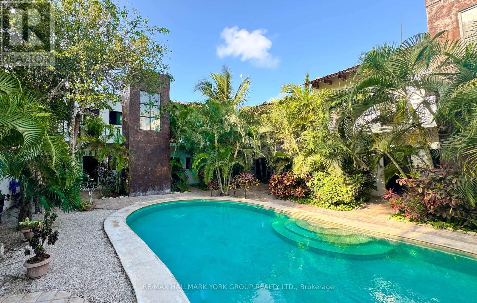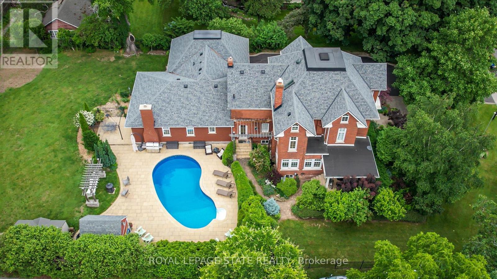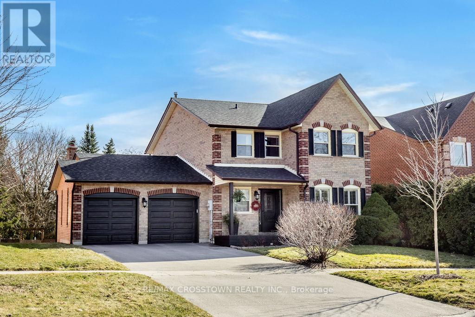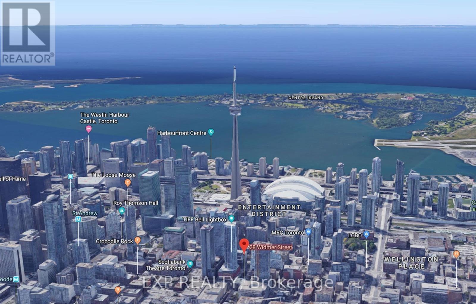4487 Henderson Road
Milton, Ontario
Stunning 3.2 acre lot on Henderson Road with a beautiful split-level family home. Features an inground pool, pool shed, and stylish patio. Open-concept living with hardwood floors and granite kitchen surfaces. Enjoy privacy and panoramic views. The 30' x 50' barn has separate water and electrical connections and a convertible overhead door. Perfect for equestrian enthusiasts. Minutes from the 407 and close to Oakville, Burlington, Mississauga, and Toronto Pearson Airport. Country living at its finest, just minutes to all the major amenities. (id:27910)
Revel Realty Inc.
1182 Morrison Heights Drive
Oakville, Ontario
EMBRACE tranquility on one of South East Oakville's most desired streets!Surrounded by mature trees on a130ft wide lot,this 4+1custom built bungaloft designed by Regina Sturrock & architect by David Small designs,has Combined transitional & modern home finishes.Custom finishes include solid Hardwood floors on both levels,3 elegant gas fireplaces,potlights,Built-in custom cabinetry,designer lighting&fixtures,decorative ceiling & wall treatments,fabulous open concept gourmet kitchen W island,servery&walk-in pantry.Finished lower includes a 5th BRM W 3pc ensuite,gym,wine RM,rec RM,Games rm,Pool change RM &bath room,wet bar,food prep Rm & 2 storage rms.Walk up from basement to extensively landscaped rear grounds which include salt water pool & waterfall,covered porch W firepace &TV,KIT W fridge,Built in gas BBQ &sink,utility shed,various lounge &sitting areas.3 car Tandem parking garage W circular driveway providing easy access & ample parking space for multiple vehicles.Too much to list! **** EXTRAS **** Pool equipment, outdoor kitchen, desk in den with mirror, skylight, 2 laundry rooms,remote controlled blinds in Primary and family RM, workout equipment in basement and pool table, 2 Firepots in back yard (id:27910)
Royal LePage Elite Realty
2011 - 4080 Living Arts Drive
Mississauga, Ontario
Welcome To Urban Living In This Large, Rarely Offered Southeast Corner Suite, Boasting 2 Bdrms Plus A Generously-Sized Den/3rd Bdrm Or Family Room, Spanning Across 968 Sq Ft. Nestled In The Heart Of It All, This Condo Offers Breathtaking Views Of Celebration Square, With Sweeping Vistas Of The South, Captivating Sunrises, And Mesmerizing Sunsets. Perfect For Both Relaxing & Entertaining. Step Into This Unit With Loads Of Natural Light, Open-Concept Layout, Hardwood & Laminate Flrs, Quartz Countertops, Parking, Locker & Excellent Amenities. Convenience Is Key With This Prime Location, Just Steps Away From Square One Shopping Centre, Providing Access To An Array Of Retail, Dining, & Entertainment Options & Go Transit. Close Proximity To Colleges & Schools Ensures Educational Opportunities Are Within Reach, While Easy Access To Hwys For Easy Commuting. Experience Urban Living Where Every Day Is Filled With The Vibrancy Of City Life And The Tranquility Of Captivating Views. (id:27910)
Sam Mcdadi Real Estate Inc.
610 - 9471 Yonge Street
Richmond Hill, Ontario
Living In This Luxurious 2-bed 2 Bath Condo With 9 Ft Ceiling In The Heart Of Richmond Hill Isn't Just About Having A Home ! As You Step In, You Are Greeted By An Abundance of Natural Light Streaming Through Large Floor To Ceiling Windows That Showcase Stunning Panoramic Views Of North & West. The Open-concept Kitchen Is a Chef's Delight, Equipped With S/S Appliances, Quartz Countertop And Ample Cabinet Space For Storage. The Prime Bedroom Boasts A 4 Piece Ensuite W/Modern Fixtures & Walk-out To A Gorgeous & Open West-View Balcony. The Second Bedroom Is Equally Well-appointed, Offering a Comfortable Space For Guests or Family Members With A Walk-in Closet Space.In Addition The Condo Building Itself Offers a Range Of Amenities, Including A Well Equipped Gym, Indoor Pool, Guest Suites, Stylish Party/Meeting Room, Theater Room, Concierged Lobby, Rooftop Terrace That Allows Residents To Enjoy The Breathtaking Views Of Richmond Hill While Barbecuing. York Transit At Your Door Step. **** EXTRAS **** Walking Distance To Grocery Stores & Hillcrest Mall Where You Can Explore An Array Of High-End Boutiques & Popular Retail Store. (id:27910)
RE/MAX Hallmark Realty Ltd.
2010 - 60 Pavane Link Way
Toronto, Ontario
You Will Enjoy Living In This Lovely Bright 3 Bdr 2 Bath Penthouse (Ph 10) Condo With Great Sw, W & Nw Views From Its Large Balcony. Eat-In Kitchen With Pantry And Laundry, Primary Bdr With W/I Closet 2 Pc Ensuite And Window A/C. Close To Transit, Schools, Golf, Parks, Shopping, Museum, Science Centre, Dvp, 401 & Future Crosstown Lrt ! Rec Centre With Indoor Pool, Gym And Convenience Store! Condo Fees Include All Utilities, Cable & High Speed Internet! **** EXTRAS **** Fridge, Stove, B/I Dishwasher, Freezer, Washer Dryer, All Window Coverings, All Electric Light Fixtures And Two Windows A/C Units. Premium Parking On P1 level close to Garage Door And Locker Included. (id:27910)
RE/MAX Hallmark Realty Ltd.
809 - 50 Ordnance Street
Toronto, Ontario
Your Search Ends Here! Stunning Luxurious Condo in Toronto's Most Desirable Neighborhood - Liberty Village. Bright Corner Unit W/ Unobstructed View of The City. Massive Wrap-Around Terrace. W/Floor-To-Ceiling Windows. Peaceful Outdoor Balcony Oasis with Picture Perfect Views. 5 Star Amenities: Outdoor Pool, Gym, 24 Hrs. Concierge & Theatre. Steps to TTC, Restaurants & Cafes, King West Nightlife and The Waterfront! **** EXTRAS **** Fully Furnished, Short Term Lease (4-6 months), Modern Kitchen W/ Quartz Countertop, B/I Appliances: Fridge, Stove, Dishwasher, Range Hood/Microwave, Ensuite Washer/Dryer (id:27910)
RE/MAX West Realty Inc.
2199 Northey's Road
Smith-Ennismore-Lakefield, Ontario
An escape from the city, surrounded by gorgeous rolling pastoral views on 2.5 acres awaits you just outside of the charming town of Lakefield. This totally renovated 4-bed, 2 bath century home is the ideal setting for all the best things in life. Brickwood Manor offers the perfect blend of old-world charm and modern conveniences, with meticulous attention to detail evident throughout. With a steel roof, updated wiring, a completely overhauled water system, a gorgeous renovated kitchen and bathrooms there is nothing left to do but move in and enjoy. Imagine early morning swims in your pool, having coffee on the deck and meals with friends on the screened-in porch. Relax in the sauna and go for a walk on the quiet country road. Cozy up to the wood burning stove reading a book on a winter's evening. If you act quickly, this could be your next home. **** EXTRAS **** Property has been used sparingly as an Airbnb. (id:27910)
Harvey Kalles Real Estate Ltd.
3135 Concession 10 Road
Clarington, Ontario
Beautiful Country Home Featuring 3 Plus 2 Bedrooms, Nestled On a Sprawling Almost 2-Acre Property. The Main Floor Offers Meticulously Maintained Maple Hardwood Floors. The Spacious Kitchen is Updated w/ a Newer Granite Countertop and Includes a Cozy Breakfast Area W/ a Wood-Burning Fireplace, Alongside a Walk-Out to a Deck That Offers Stunning Views Of The Well-Kept Yard, Complete With a New Inground Pool, a Pool House, and Gazebos. The Finished Basement Has Been Enhanced W/ New Flooring and Added Insulation, Including an Additional Bedroom With an Ensuite and Workshop. Enjoy Easy Access to Hiking Trails. & Provincial Parks as well as Canadian Tire Motor Speedway. **** EXTRAS **** Property is currently tenanted. (id:27910)
RE/MAX Impact Realty
300 - 248 Pinnacle Hill Road
Alnwick/haldimand, Ontario
This beautiful 2015 45 AKFLForest River Qualridge Park model is ready to be enjoyed by the new owner. Equipped with a floor ducted force air furnace heating and air conditioning. Installed a 400 liter propane tank for convenience refilled by the Gas company periodically. Factory installed Electric fireplace, all stainless steel appliances, original dining table ,bar stools and window coverings. The property is surrounded with perineal flowering plants blooming each month, fruit bearing trees and a perimeter of a full grown of about 50 Cedar trees.A 12 by 40 ft newly painted open deck abuts this lovely trailer with a propane fireplace , a convertible roof steel pergola and a propane fitted gas smoker barbeque grill. **** EXTRAS **** Garden Shed (id:27910)
RE/MAX Crossroads Realty Inc.
7086 Tremaine Road
Milton, Ontario
WoW !!! 1 Acre Lot - 132.2 x 330.33 - With Rentable Property! AAA Location!!! Perfect LOT for Custom Home, Mins to Milton GO Station, Hospital, Sherwood Community Centre, 401 & 407, Laurier Campus & Conestoga College Campus, Mattamy National Cycling Centre and All Other Leading Amenities. At Present having approx 2000 Sqft 3 BR 3 WR Bungalow with 130 Linear feet of Unobstructed View Of The front road & Amazing pool (as-is) in the backyard, Easy 6-8 car parking, The Property is already rented and new buyer may consider assuming the tenants or Vacant Possession - Tenant Month to month. Surrounded By an Area Developed by Reputed Builders Like Mattamy Homes, Greenpark, Great Gulf & PriMont. Do not Miss This Amazing Lot for your future dreams! **** EXTRAS **** Currently Zoned In Niagara Escarpment Plan ( NEP) - Buyer & Buyer Agent to do Due Diligence for Future Multiple Permitted commercial/residential Uses ( Please see Annexure Attached for review) (id:27910)
Save Max First Choice Real Estate Inc.
14 - 3420 South Millway
Mississauga, Ontario
Well Maintained And Very Spacious End-Unit Townhome(like a semi) With Double Car Garage In The ""The Enclave."" Bright And Clean, Very Functional Layout, Large Rooms, Master With Ensuite. Neutrally Painted, Updated Flooring, Fireplace, fully fenced Back Yard, 6 Min To Erindale Go, 9 Minutes To Clarkson, Close To UTM, And Steps To Trails On The Credit River, Great Home For Your Family, Trails And Woods For Hiking And Biking. the minor deficiencies will be fixed. (id:27910)
Real Home Canada Realty Inc.
405 - 3 Rean Drive
Toronto, Ontario
Nestled in the prestigious Bayview Village, this meticulously maintained condo boasts two bedrooms and two full baths. Situated in a bright and spacious northeast corner unit, it offers a serene living experience. Enjoy an array of superb building amenities, including a concierge, gym, indoor pool, guest suite, party room, game room, and meeting room. Convenience is paramount with a location that's second to none. Within close proximity to Bayview Subway Station, TTC buses, Bayview Village Shopping Centre, YMCA, restaurants, supermarkets, hospitals, and highways, every necessity and luxury is within reach."" **** EXTRAS **** Fridge, Stove, B/I dishwasher, washer & dryer., Existing Light fixtures, existing window coverings (id:27910)
RE/MAX Crossroads Realty Inc.
7132 County Rd 27 Road
Essa, Ontario
Welcome to this charming bungalow nestled on a sprawling approximately 1.03-acre property, where peaceful living meets modern comfort. This delightful home is perfectly oriented to face west, ensuring you'll be treated to breathtaking sunsets each evening. Step inside, and you'll find a cozy interior. The open-concept living spaces offer a seamless flow, creating an atmosphere that is both inviting and functional. The bungalow boasts three well-appointed bedrooms, including a spacious master suite with an en-suite bathroom. Each room offers a peaceful retreat, with serene views. One of the standout features of this property is the magnificent inground pool, making it the ultimate space for entertaining & relaxation. With over an acre of land, the property allows for endless possibilities. You'll have ample space for gardening, outdoor activities, or even expanding the living space if desired. (id:27910)
Royal LePage Premium One Realty
N807 - 120 Bayview Avenue E
Toronto, Ontario
Stunning Light Filled Corner Suite. Rarely Available Floor Plan With Fabulous LARGE Split 2 Bedroom Layout. Sleek Built In Appliances & Quartz Counters In Kitchen Along With Rich Dark Engineered Floors. An Exceptional Condo With A Bright, Airy Feel In High Demand Canary District. Across From Corktown Common Park With Easy Access To Downtown Core, The Highway And The Distillery District. Maint. Fee Includes High Speed Int. Total Living Space: 932 sqf (887sqf+45sqf) Buyer/Buyer's Agent To Verify All Rm Measurements. **** EXTRAS **** ONE PARKING and ONE LOCKER (id:27910)
RE/MAX Hallmark Realty Ltd.
3769 County Rd 13 Road
Prince Edward County, Ontario
Incredible Lake House, With 6 Bedrooms, 5 Bathrooms, Great Room, Huge Loft, Separate Family Room. Walkout Basement. Over 350 Ft Of Beautiful Lake Ontario Views. Boat Access And Private Dock Area. Home Is Just Completed With Every Convenience. Make It Your Weekend Getaway Or Permanent Residence. Room For All. (id:27910)
Century 21 Millennium Inc.
60 - 81 Hansen Road N
Brampton, Ontario
***Big Room Size Townhouse In Great Brampton Location. Mins To Hwy 410 & Walking Distance To Shopping Centre, Schools, Transportation, Banks, And All Amenities. Laminate Flooring Throughout The House. Prime Bedroom With Double Door Entry And Huge Walk-in Closet. Granite Counters. Swimming Pool in Summers. Buyer(s) and Buyer's Agent to Verify Taxes and All Measurements. Maintenance Fee Includes Water, Basic Cable, Rogers ignite Internet , Maintenance of Roof , Door , Windows , Grass Cutting, Snow Removal and Regular Maintenance. **** EXTRAS **** INCLUDED: Elfs, Window Coverings, Fridge, Stove, Microwave Oven,Washer & Dryer (id:27910)
Homelife Maple Leaf Realty Ltd.
3 Brookdale Crescent
Brampton, Ontario
Stunning 3+1 bedroom bungalow situated in the B section of Brampton -new kitchen on main floor, replaced roof, furnace and air cond. Basement has 1 bedroom apartment with sep entrance - and driveway at side, 2 driveways, oversize lot,Inground pool= carport is perfect on summer days for sitting out and watching your kids play in the pool. **** EXTRAS **** vendor is related to agent - bring disclosures -If the property was shown to the successful Buyer by the Listilng Agent, co-op commission will be reduced by 1.5 per cent (id:27910)
RE/MAX Realty Services Inc.
912 - 33 Weldrick Road E
Richmond Hill, Ontario
Great Tridel Building. Immaculate And Totally Upgraded. Split Bedroom Layout. Quiet Building, Walkout To Balcony. Great Recreation Facilities. 2 Guest Suites. Walk To All Amenities. Public Transit, No Frills. Yonge Street, Hillcrest Mall, Dollarama, Much More. **** EXTRAS **** Fridge, Stove, Washer, Dryer, Dishwasher. All Window Covering, All Electric Light Fixtures. (id:27910)
RE/MAX Hallmark Realty Ltd.
192 Niven Road
Niagara-On-The-Lake, Ontario
Impeccably renovated family home in sought-after Niagara-On-The-Lake! Situated on a generous 125' x 200' mature lot (approx. 0.57 acres), this property offers a serene retreat just minutes away from the bustling downtown core. Revel in the breathtaking vistas of surrounding orchards and vineyards from your own secluded haven. Upon entering, the main level welcomes you with abundant natural light, showcasing a living room adorned with a vaulted ceiling and a cozy gas fireplace. Adjacent is the elegant dining room, leading to a deck for outdoor enjoyment, and a contemporary kitchen. Professionally renovated in 2021, the lower level offers bespoke cabinetry by Oakridge Cabinets, hot water in-floor heating, family room with a wet bar and gas fireplace, three-season sunroom with skylights, laundry room, three-piece bathroom, and a multipurpose mudroom equipped with gorgeous custom cabinetry and access to the garage and back yard. Additional storage space in the partially finished basement. **** EXTRAS **** 5-car garage features a 17' ceiling designed for a four-post car lift, and heated epoxy floor. Expansive private back yard oasis beckons relaxation, boasting lush gardens, tall cedars, towering trees, and an inground heated saltwater pool. (id:27910)
Royal LePage Real Estate Services Ltd.
192 Niven Road
Niagara-On-The-Lake, Ontario
Impeccably renovated family home in sought-after Niagara-On-The-Lake! Situated on a generous 125’ x 200’ mature lot (approximately 0.57 acres), this property offers a serene retreat just minutes away from the bustling downtown core. Revel in the breathtaking vistas of surrounding orchards and vineyards from your own secluded haven. Upon entering, the main level welcomes you with abundant natural light, showcasing a living room adorned with a vaulted ceiling and a cozy gas fireplace. Adjacent is the elegant dining room, leading to a deck for outdoor enjoyment, and a contemporary kitchen. Ascend to the second level, where the expansive primary suite awaits, featuring a vaulted ceiling, walk-in closet, and luxurious five-piece ensuite boasting double sinks, and a soaker bathtub. Two additional bedrooms and a four-piece bathroom complete this level. The third level hosts a versatile home office, providing ample space for work or leisure. Professionally renovated in 2021, the lower level offers bespoke cabinetry by Oakridge Cabinets, hot water in-floor heating, family room with a wet bar and gas fireplace, three-season sunroom with skylights, laundry room, three-piece bathroom, and a multipurpose mudroom equipped with gorgeous custom cabinetry and access to the garage and back yard. Additional storage space is available in the partially finished basement. Updates include a roof replacement with 30-year shingles, along with new eaves, soffits, fascia, and gutter guards, all installed in 2019. Further enhancements in 2019 were the installation of Hardie Board siding with a 30-year warranty, insulated garage doors, and the addition of the primary suite and four-car garage. Perfect for car enthusiasts, the attached five-car garage features a 17’ ceiling designed for a four-post car lift, and heated epoxy floor. The expansive private back yard oasis beckons relaxation, boasting lush gardens, tall cedars, towering trees, and an inground heated saltwater pool. (id:27910)
Royal LePage Real Estate Services Ltd.
Casa Guadalupe
Mexico, Ontario
Nestled in Tulum's vibrant La Veleta neighborhood, this exquisite vacation property is a gateway to the quintessential Tulum lifestyle. Minutes on foot from world-class dining, guests can immerse themselves in a gourmet paradise, experiencing local and international cuisine. With its blend of pristine beaches, rich Mayan heritage, and a lively, eco-conscious community, Tulum offers a unique quality of life that is both tranquil and invigorating. This property, featuring 12 tastefully appointed apartments, a tranquil pool, and a verdant garden, invites guests to enjoy the serene beauty and cultural richness of Tulum. It's an ideal retreat for those seeking a harmonious balance between adventure and relaxation in one of Mexico's most enchanting destinations. **** EXTRAS **** All Furniture, Decor, Kitchen Appliances, A/C Wall Units, All ELFs and Window Covers (id:27910)
RE/MAX Hallmark York Group Realty Ltd.
104 Main Street E
Grimsby, Ontario
One of Grimsbys finest homes! Updated and Exquisite! Circa 1885. Italianate architecture. Restored 5-bed, 4-bth, 6,553 sq.ft. of living space 111 x 225 mature lot w/private access to park. 10 ceilings. Salt wateringround pool. Finished bsmt with rec room. Above grade IN-LAW SUITE. 22 basement, 22 driveway repaving,22 garage reno and heating, 16 shingles, 18 kitchen, 17 & 19 floors, 19 pool liner & pump, 20 carriagegarage doors, 21 salt pool system. (id:27910)
Royal LePage State Realty
11 Victoria Street E
Innisfil, Ontario
Enjoy your own private retreat with this beautiful 3-bedroom, 2-storey home nestled in the desired Village of Cookstown. Discover the warmth of hardwood floors, a spacious eat-in kitchen, and a cozy family room with a wood burning fireplace. Featuring seamless indoor-outdoor living with a deck overlooking lush trees and a generous inground swimming pool and landscaping. The basement boast large windows and a full walk-out. This home offers both comfort and practicality for any lifestyle. Retreat to the primary bedroom's walk-in closet and full ensuite, completing this idyllic escape. **** EXTRAS **** Rough in for washroom and kitchen in walk-out basement (id:27910)
RE/MAX Crosstown Realty Inc.
2920 - 28 Widmer Street
Toronto, Ontario
Encore At Theatre District By Plaza. Position In The Beating Heart Of The City, A Perfect Location With 100 Walk Score And Transit Score. Convenient Public Transportation Is Right At Doorstep. Home To Some Of The Best Restaurants And Nightlife In Toronto. A Thriving Dynamic Neighbourhood Highly Attractive To Young Urban Professionals. The Theatre District Is One Of The Most Desirable Places To Live In The City. **** EXTRAS **** 9' Smooth-Finished Ceilings, Laminate Flooring, Stainless Steel/Fully Integrated Kitchen Appliances. Stacked Front-Loading Washer And Dryer, Window Coverings, Quartz Kitchen Countertops, Soft-Closing Kitchen Cabinetry (id:27910)
Exp Realty

