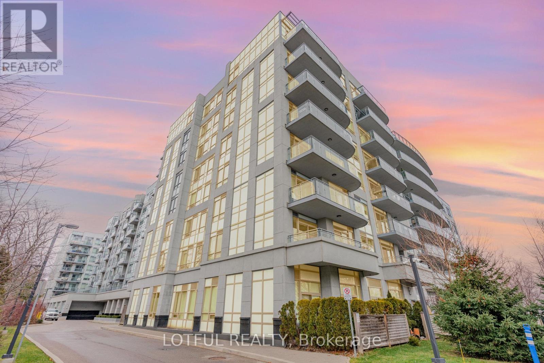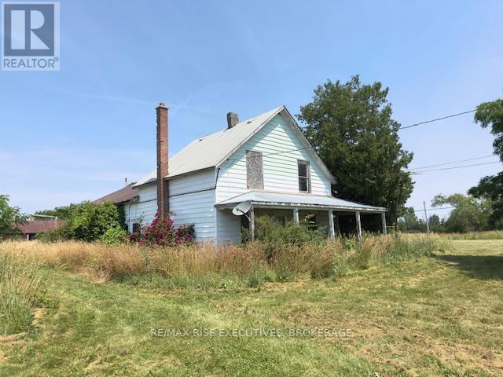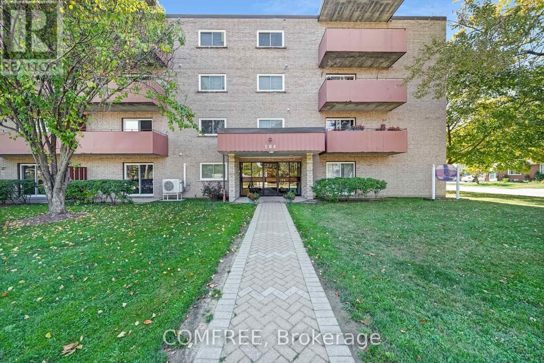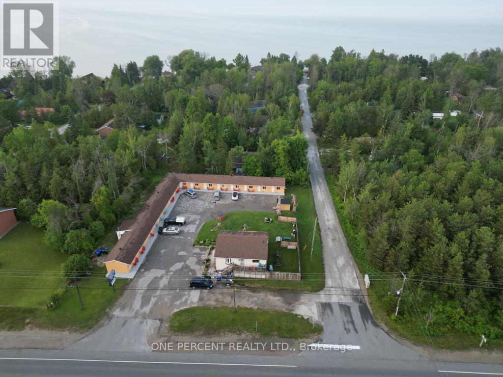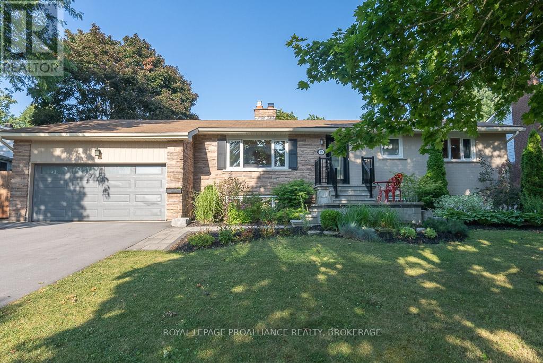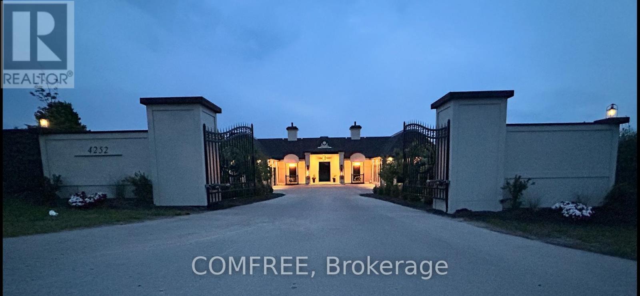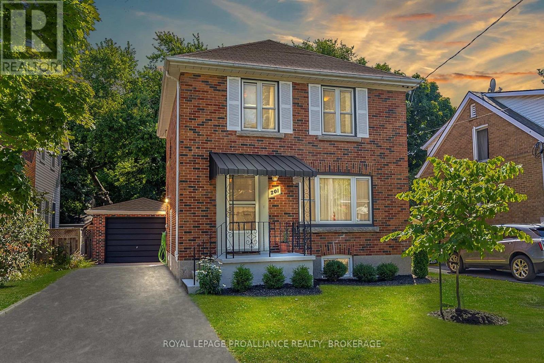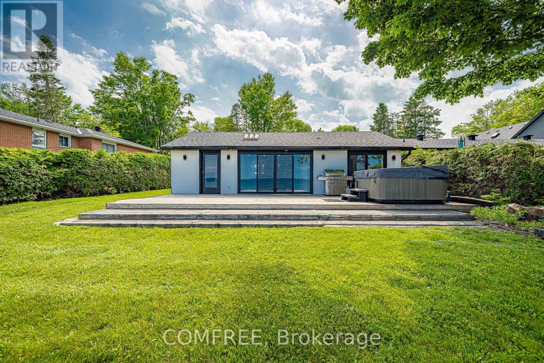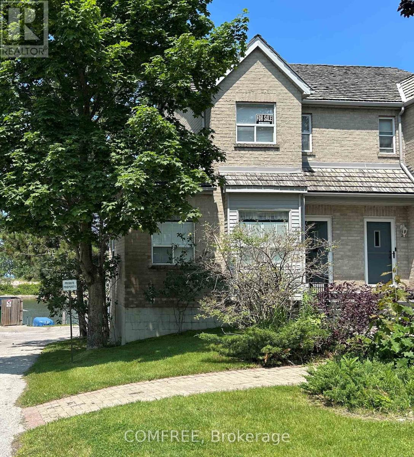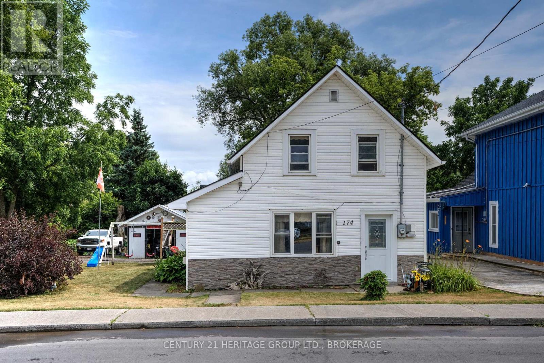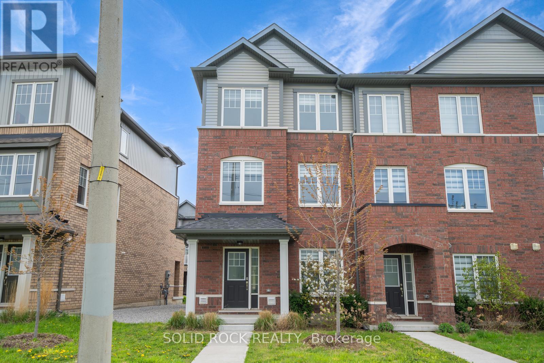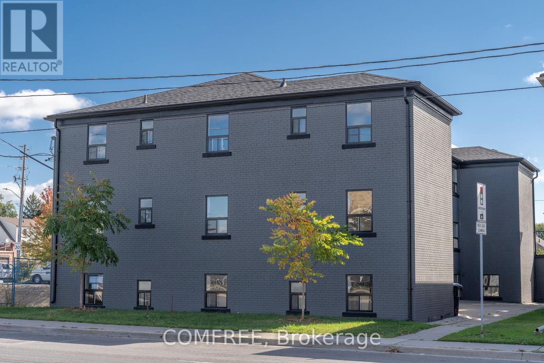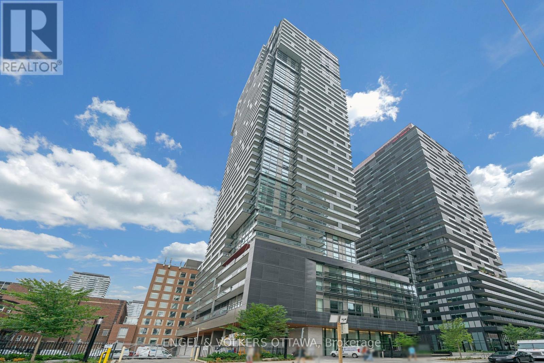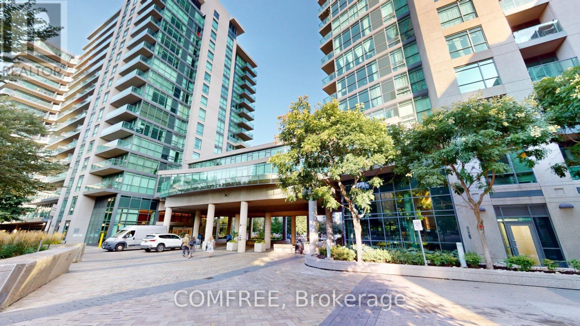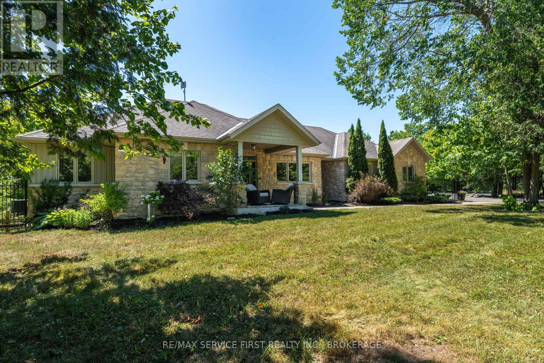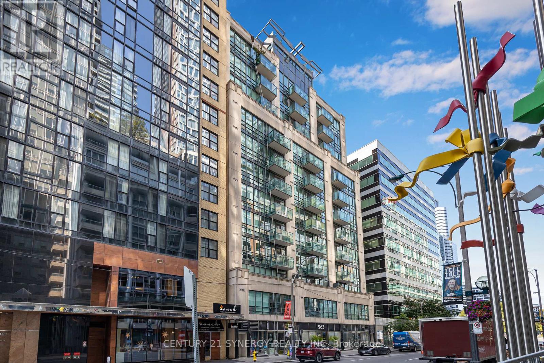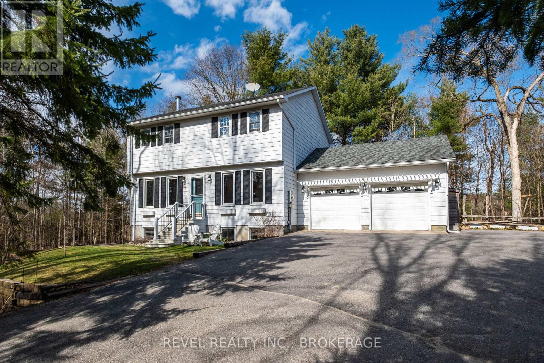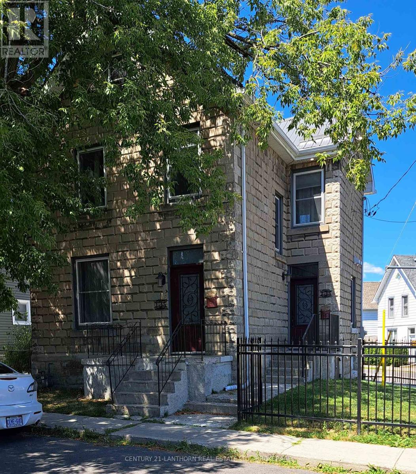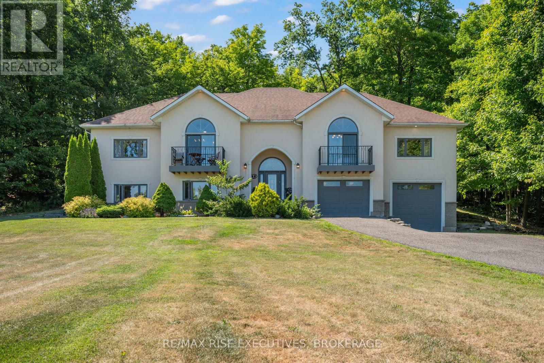711 - 3500 Lakeshore Road W
Oakville, Ontario
Welcome to BluWater Residences, an exclusive lakeside community offering resort-style living in the heart of Bronte. This beautifully appointed suite showcases stunning sunset and escarpment views with two walkouts to a private balcony complete with a gas hookup for BBQ. The upscale kitchen is finished with quartz countertops, tall cabinetry with glass shelving and lighting, a WOLF gas range with hood fan, and a SUB-ZERO refrigerator with dual freezer drawers. Thoughtful custom touches include a built-in wall unit in the living and dining area and a bespoke built-in with TV mount in the primary bedroom. Elegant hardwood floors, a luxurious four-piece bath with Kohler hardware, in-suite laundry, and an owned storage locker add to the homes appeal.Residents enjoy access to a heated underground parking garage, 24-hour concierge, fitness and wellness centre, spa with saunas and showers, an outdoor pool and hot tub overlooking the lake, beautifully landscaped lounge areas with fireplaces and BBQs, as well as a party room, guest suite, and visitor parking. Located minutes from Bronte Village, waterfront trails, marinas, parks, and fine dining, with easy access to the QEW and Bronte GO Station. BluWater offers not just a home, but an unmatched lifestyle by the lake. (id:28469)
Lotful Realty
3878 County Rd 8
Greater Napanee, Ontario
Beautiful 49 acre farm property south of Napanee. The farm is accessed from 2 roads on the east and the south sides. A large garage was built on the property about 10 years ago. The story and a half home on the property is in rough shape and would require complete renovation if it is to be preserved. There are 3wells located on this property, one at the house, one at the barn and another at the rear, in the woods on the north side. Come to explore and imagine your dreams for this special property. (id:28469)
RE/MAX Rise Executives
111 Taylor Avenue
Kirkland Lake, Ontario
Great investment opportunity in the heart of Kirkland Lake. This fully tenanted triplex offers three self-contained units, each featuring two bedrooms, one bathroom, and a practical kitchen-living room layout. Located in a mature residential neighborhood, the property is within close proximity to schools, parks, medical facilities, and local amenities. With stable tenancy already in place, this is an ideal option for investors seeking a turnkey addition to their portfolio in a community with consistent rental demand. (id:28469)
Exp Realty
207 - 184 Eighth Street
Collingwood, Ontario
Your opportunity to own a 2 bedroom apartment condominium in a well maintained, friendly building in COLLINGWOOD, recently named "the happiest place in Ontario to live". Condo is well-suited for those seeking low-maintenance living and a reasonable entry point into Collingwood's real estate market. Convenient municipal transit at the front door, municipal playground next door and four season recreation within minutes from home. Immediate occupancy available to fill the many closets and storage locker. Bike room and social common area in building! Some photos are virtually staged. (id:28469)
Comfree
9448 Beachwood Road N
Collingwood, Ontario
Welcome to Relax inn - approximately 0.8 acre lot - 16 Room Motel in the town of Collingwood, a transit town with 2 seasons, Motel is very close to the Wasaga beach And The Blue mountain area and has a year round business, Close to GTA And Barrie. The motel has lots of upgradations, with new windows, doors, bathrooms, floorings, paint, LED TVs, security cameras, new shed, and washer and dryer. Big parking for boat, RV, or AZ Trucks. The motel has a separate BBQ area with picnic benches and a kids play area. There is also a Separate 4 BR owner Apt with separate kitchens on each floor and also with Separate entry for upstairs unit. The owner apt is approximately 2200 sq. ft including office area. A great opportunity for the buyer to be owner operator-live on site and manage the business to make more profit and save expenses. (id:28469)
One Percent Realty Ltd.
59 Fairway Hill Crescent
Kingston, Ontario
Lovely well-appointed elevated bungalow in the desired Fairway Hill community located on the edge of Kingston's most prestigious golf course, Cataraqui Golf and Country Club, and a short walk to Lake Ontario Park, plus fast access to Downtown Kingston, St Lawrence and Queen's U. This spacious mid-century home offers a gorgeous private in-ground pool, two tired cedar deck, hardtop gazebo perfect for entertaining. Renovated kitchen with quartz, farmhouse sink, gas stove, loads of cupboards, electric fireplace for ambiance and loads of natural light. The large family room addition overlooks the beautiful backyard with surrounding windows and is a haven in every season. There is a separate side entrance perfect for an in-law suite. Other features include: two gas fireplaces, a double-wide driveway that fits four cars easily, a double car garage with a lift for accessibility assistance, an irrigation system, a newer pool liner with a newer pool heater, a new owned hot water tank, and so much more. (id:28469)
Royal LePage Proalliance Realty
4252 Burnside Line
Severn, Ontario
Welcome to 4252 Burnside Line Gated custom-built bungalow on 1.92 acres backing onto Hawk Ridge Golf Course. 4500 sf with radiant in-floor heating, including a fully insulated 1,000 sf three-car garage with two drive-through bays. 800 sf covered porch. Features a 5x12island, Jenn-Air appliances (steam oven, warming drawer), and a 72 Napoleon gas fireplace. 12 ceilings in the main room (10 elsewhere and 8 white oak interior doors with acid-washed qlass. Floor-to-ceiling picture windows fill the home with natural light. Three spacious bedrooms, each with ensuite. Artesian well, starry countryside views, yet only 1 km from town amenities. Symmetrical design with timeless appeal. (id:28469)
Comfree
201 Willingdon Avenue
Kingston, Ontario
Welcome to 201 Willingdon Avenue, a classic all brick two storey home set on a pristine landscaped lot in downtown Kingston. Restored to show its original splendour, this home features refinished thin strip hardwood flooring, wide profile trim and fresh neutral paint throughout the principal rooms. Welcoming covered front porch enters through a solid wood front door to foyer and coat closet. Step into the spacious living room with large west facing window overlooking the front yard and cove moulding ceiling detail. Pass through to the dining room with east facing window overlooking the landscaped rear yard gardens, complete with vintage chandelier and cove moulding. Efficient kitchen with vinyl plank flooring complementing colour matched cabinetry, updated counter top and retro appliances. Up the maple staircase you will find three well sized bedrooms each with windows for impressive natural light, closets and original wood passage doors and hardware. Full main bathroom with tiled tub/shower and extended countertop vanity with tiled backsplash. Bonus finished lower level space featuring recreation room, full bathroom, summer kitchen, and laundry/mechanical area. Outside you will be able to enjoy the interlock patio that incorporates the rear yard and detached single car garage. Lovely perennial gardens and private shade gazebo for quiet summer evenings. If you have ever desired to live on a picturesque downtown street where you can walk to so many amazing local amenities you owe it to yourself to take a look at this house. (id:28469)
Royal LePage Proalliance Realty
901 Woodland Drive
Oro-Medonte, Ontario
Stunning waterfront, air conditioned, home with vaulted ceiling on a spacious lot with breathtaking panoramic views! This beautifully finished property features vaulted ceilings, new windows and wide triple-pane sliding doors that flood the space with natural light and highlight the spectacular scenery. The gourmet kitchen is a chef's dream with granite countertop island and high-end appliances. The elegant bathroom boasts a modern glass shower while heated, premium porcelain flooring runs throughout the home for year-round comfort. Enjoy cozy evening and entertaining guests in the bright living spaces or step outside to soak in the hot tub or relax in the wide waterfront sitting area. This home combines luxury, comfort, and lifestyle for seasonal and everyday living. (id:28469)
Comfree
1 - 216 River Road E
Wasaga Beach, Ontario
This property is truly a slice of paradise. This 2 story plus basement/garage townhouse on Nottawasaga River boasts breathtaking sunset views and spectacular views of Nottawasaga River, Georgian Bay, and Blue Mountain, Collingwood. Conveniently located only minutes walk to beach one, and close to shops, restaurants, grocery stores, Walmart & marina. Relax and entertain in this sought-after end unit . A boaters paradise.MAIN FLOOR: Spacious open concept design: living room, breakfast area, bright Ikea kitchen with stainless steel appliances (fridge, stove, dishwasher, microwave), granite countertops, oversize sink, and additional family room. Air conditioning and ceiling fans, oversize 30, 000 BTU gas fireplace. Pot lights and new LEDs throughout. Windows on 3 sides make this unit bright and sunny - custom window coverings throughout the house. Main floor sliding doors open to large river-front deck, gas BBQ hook-up, glass balconies for unobstructed views.UPPER LEVEL: large master bedroom with private balcony and river view, a full bathroom with jacuzzi tub/shower and heated floor, a second bedroom, and a linen closet. Air conditioning wall units in each bedroom and mirror double sliding closet doors with large closets and custom shelves.BASEMENT/GARAGE: full bathroom, open area laundry room, a separate room (den, bedroom, or storage), and inside-entry gas-heated garage with finished floors, opening directly to river-front.OUTSIDE: premium docking facilities directly on Nottawasaga river (close to widest section near mouth of river): 4-post 50FT aluminum docks, 10ft wide wooden boardwalk, additional personal parking spot in front of garage. Plus visitor parking. Brand new composite front porch and steps. (id:28469)
Comfree
174 Thomas Street
Deseronto, Ontario
Welcome to 174 Thomas Street, a charming opportunity nestled on a quiet residential street in Deseronto. This detached home offers a comfortable and flexible layout, featuring a main floor bedroom, full kitchen, bathroom, and an upstairs bedroom that could easily be converted back into two bedrooms if desired. With its thoughtful design, this home presents excellent rental potential or a unique opportunity for first-time buyers to enter the market with space to grow. The property sits on a beautiful, deep lot with a large backyard, perfect for gardening, relaxing, or entertaining. There's also a bonus Bunkie, complete with bunk beds, a great spot for kids, guests, or even a creative workspace. The home also features a detached garage and an extra-long driveway, providing plenty of parking and storage options. This is an ideal home for those looking to start their real estate journey or for investors seeking a versatile property with income potential. Located just minutes from Highway 401, Deseronto offers quick access to Belleville, Napanee, and Kingston, while still maintaining the charm and affordability of small-town living. With the waterfront, shops, and local amenities nearby, 174 Thomas Street is a smart and appealing choice in a growing community. (id:28469)
Century 21 Heritage Group Ltd.
7177 Beach Drive
Ramara, Ontario
Welcome to Floral Park, Enjoy lake living without high costs of lakefront. One minute walk to government dock on lake couchiching where you can launch a small boat, go swimming, canoeing and/or fishing also great for winter activities such as ice fishing and snowmobiling.5 minutes to Washago centennial park to enjoy a beautiful sandy beach or to launch larger boats also for a variety of stores.Large double lot. New Build. All New Appliances. Barn 16x32 with loft 10 Minutes to Casino Rama. Minutes to Washago 20 minutes to Orillia. 3 Bedrooms, 2 Bathrooms, Large Family Room, Kitchen and Dining Room, Covered Balcony with views of lake.Great opportunity year round home or rental investment. (id:28469)
Comfree
201 - 60 Disera Drive
Vaughan, Ontario
A fully renovated condo with a modern look located in the heart of Thornhill. This is a corner unit on the 2nd floor with only one shared wall and no neighbours below. It's a one plus a Den unit, with a large Den that can be used as a second bedroom or office. The Den unit has a seperate closet. The condo features a private 400 square-foot Terrace, which is comparable in size to a backyard. This is ideal for holding large friends and family events. Very few condo apartments have this size of a private Terrace. Renovated bathroom with a walk-in shower, kitchen with granite waterfall countertop also with soft-close cabinets, and modern vinyl flooring gives this condo a very homely feeling. The building offers various amenities, including an indoor pool with whirlpool and sauna, games room, gym, and party room. The area is in high demand and has easy access to shopping, restaurants, and public transit. Parking and a locker are included with the condo. Some photos have been virtually staged. (id:28469)
Comfree
840 Atwater Path
Oshawa, Ontario
3 Bed + Den, 3 Bath END-UNIT! Fabulous Townhouse In Lakeview Oshawa! WALK To Oshawa's Beautiful Waterfront, Parks & Trails. Lake View Park Beach Nearby has spectacular Lake Ontario views and a Magnificent Waterfront Trail. WALK To Lake Vista Park With Splashpad. Minutes to Shopping, Transit, Highways, Reacreation- all this and only 10 minutes to Oshawa Centre, or 5 minutes to the Oshawa Go Station. Work-From-Home In The Cozy, Separate Den/Office. Convenient, Spacious 2nd Floor Deck off the Modern & Bright kitchen is perfect for BBQ. Large, bright Primary Bedroom With An Ensuite Bath And Walk-In Closet. Single Garage with inside entry. Sold Under Power of Sale, Sold as is Where is. Taxes per Geowarehouse.Seller does not warranty any aspects of Property, including to and not limited to: sizes, taxes, or condition (id:28469)
Solid Rock Realty
31 Metcalfe Drive
Bradford West Gwillimbury, Ontario
Welcome to 31 Metcalfe Dr. This bright & Spacious 4+1 Bedroom Home with walkout basement Apt & Solar panels, offers it all. Sun-filled, well-planned, elegant home is located in a quiet, family- friendly neighborhood with top-rated school and is close to shopping, GO Station, and just 5 minutes away from HWY 400.The main floor features hardwood flooring, a private office, a spacious living/dining room, and a bright family room that flows into the kitchen and walks out to a large deck, ideal for everyday living and entertaining. The kitchen offers generous storage and cabinetry, perfect for busy households. The second floor, offers the master bedroom which includes a walk-in closet and large ensuite bath, with three additional bedrooms and a second full bathroom completing the level. And lastly, the bright walk-out one-bedroom basement includes a separate entrance, private laundry, full kitchen which is great for extended family. An added bonus: this home is equipped with solar panels. (id:28469)
Comfree
1161 O'connor Drive
Toronto, Ontario
Turnkey 12-Unit Multifamily Investment Opportunity. This fully renovated 12-unit building presents a rare opportunity to acquire a stabilized, cash-flowing asset with significant capital improvements and a highly attractive assumable CMHC mortgage. Renovated from the studs up in 2020 with nearly $1M in upgrades, all units feature modern interiors, updated finishes, and functional layouts. The unit mix includes five spacious 2-bedroom + den suites and seven well-designed 1-bedroom units, appealing to a broad tenant base. Highlights Include: Full interior gut-renovation (2020) all 12 units + common space. Two new Coinmatic washers and dryers (owned, not leased)Newer windows and roof (approx. 10 years old)Foundation professionally re-sealed from exterior (under 10 years ago). Mortgage Assumption: CMHC-insured mortgage must be assumed 2.76% interest rate. Current term matures Dec 1, 2031. This is a solid, long-hold asset offering stable returns, low financing costs, and minimal capital expenditure required for years to come. Perfect for investors seeking reliable cash flow and long-term appreciation in a professionally upgraded multifamily asset. (id:28469)
Comfree
2509 - 39 Roehampton Avenue
Toronto, Ontario
Absolutely stunning 2-year-old E2 Condos corner suite! Rarely offered 3-bedroom layout with open balcony and unobstructed city views. Functional design with 9 ceilings, floor-to-ceiling windows, and open-concept living/dining. Sleek modern kitchen features integrated high-end appliances. Exceptional amenities include fitness centre, lounges, and party spaces. Direct indoor access to Yonge-Eglinton Centre, subway, shops, and restaurants, with the upcoming LRT enhancing connectivity. Surrounded by top private schools, cafés, and boutiques. A rare opportunity in the heart of Midtown Toronto. (id:28469)
Engel & Volkers Ottawa
473 - 209 Fort York Boulevard
Toronto, Ontario
Modern condo for sale in the heart of Fort York, Downtown Toronto. Steps from Lake Ontario, the CN Tower, Rogers Centre, and BMO Field, a key venue for the 2026 FIFA World Cup. Surrounded by green spaces, waterfront trails, top restaurants, and entertainment, this property offers the perfect mix of urban lifestyle and nature. Just minutes from Billy Bishop Airport and Union Station, with excellent transit connections. Safe and vibrant neighbourhood with strong rental demand. Ideal for Airbnb or short-term rentals, ensuring high returns and long-term value growth. A rare opportunity to own in one of Torontos most desirable and secure communities. Envoyé de mon iPhone Prime Fort York Investment Steps from the Lake & World Cup Stadiums Downtown Toronto Condo High ROI, Airbnb-Ready, Unbeatable Location Fort York Gem Walk to CN Tower, Rogers Centre & Waterfront Exclusive Toronto Condo Secure, Central Location. Parking allowance on visitor parking, and that is 10 days per month, so 120 days a year (id:28469)
Comfree
3060 Unity Road
Kingston, Ontario
This custom built 2400 sqft executive bungalow is surrounded by rural tranquility as it sits at the back of a 6.5 acre lot and only 10 minutes to the city. Boasting beautiful wooded views from the expansive composite deck with glass railings. The home features 3 plus 1 generous sized bedrooms, 3 and half baths with main floor laundry, in-floor radiant heat on both levels plus in both garages. The full two car attached garage fits 2 trucks, plus the lower-level garage/workshop is perfect for all your storage and toys. The main floor boasts a spacious great room, dining room with vaulted ceiling, glass railings, gas fireplace and travertine tile, plus an office with half bath and crown molding. The open concept kitchen is spacious with all the modern touches. Viking range, built-in double oven, prep area and pantry. The perfect space to entertain. The primary bedroom is complete with patio doors to the rear deck, full bath with glass shower, soaker tub and walk-in closet. Head down the custom hickory stairs with glass railings to the lower level that is fully finished and walk-out, offering loads of natural light in the oversized rec-room with space for the Pool table, ping pong and bar. Plus a bedroom, full bath, den and access to the storage garage/workshop. Step outside to see a private hot tub, landscape lighting, fenced area for the pets and circular drive. Additional updates and features include, Boiler 2025, wall air conditioner unit 2022, water constant pressure system 2022, Hot tub 2022, Ceiling Air conditioning system, plus full generator backup system with new motor 2025. (id:28469)
RE/MAX Service First Realty Inc.
306 - 263 Wellington Street W
Toronto, Ontario
Ideally located just steps from both the Entertainment and Financial Districts, this rarely available corner residence offers an exceptional opportunity in a boutique mid-rise building. Spanning an impressive 830 sq. ft., this meticulously maintained one-bedroom plus den suite features a highly functional layout, with the versatile den easily serving as a second bedroom, private office, or guest space.Elegant hardwood and marble flooring flow throughout, complemented by floor-to-ceiling windows that bathe the interior in natural light. Brand-new designer roller blinds enhance both style and comfort, while the open-concept living and dining area seamlessly extends to a private balcony with tranquil terrace views.Combining space, sophistication, and a coveted downtown location, this suite is a rare offering perfectly suited for professionals, investors, or those seeking refined urban living in the heart of the city. (id:28469)
Century 21 Synergy Realty Inc
7772 Road 38
Frontenac, Ontario
Welcome to 7772 Highway 38 where modern living meets country serenity. This beautifully renovated 2-storey home sits on nearly 4 acres of peaceful paradise, backing onto the KP Trail for endless outdoor adventures right from your backyard.With almost 2,000 sq ft of thoughtfully updated living space, this 4-bedroom, 2.5-bath home offers both comfort and style. The main level flows effortlessly with spacious, sun-filled rooms, a modern kitchen, and cozy gathering spaces that make entertaining a dream. Upstairs, you'll find four generous bedrooms, including a serene primary suite with ensuite bath. Step outside to your private oasis an entertainers dream! Enjoy evenings around the custom outdoor fireplace, cocktails at the sip & swing bar, or soak in the hot tub under the stars. The landscaped yard is as functional as it is stunning, and the spacious deck offers the perfect spot to relax and take in the view. With a double attached garage, a paved driveway, and direct access to the trail, this home checks every box. Whether you're hosting friends or unwinding in nature, 7772 Highway 38 is where memories are made. (id:28469)
Revel Realty Inc.
45 Chestnut Street
Kingston, Ontario
Exceptional investment opportunity in the heart of downtown Kingston. 45 Chestnut Street is a completely rebuilt, fully licensed two-unit property currently operating as two successful Airbnb suites. Ideal for hands-off investors, urban landlords, or owner-occupants seeking supplemental income. Stripped to the studs and professionally renovated between 2022 and 2023, this rusticated stone home was rebuilt with long-term performance and compliance in mind. Both units feature independent HVAC controls, in-suite laundry facilities, programmable Wi-Fi thermostats, and individual shut-off valves. All major systems have been updated, including electrical, plumbing, ductwork, windows, insulation(spray foam from the basement to the attic), and fire separation, to meet or exceed Ontario Building Code requirements. The cellar is fireproofed with mono-coat treatment. Modern touches include luxury vinyl flooring, quartz/granite counters, custom kitchen cabinetry, ceramic and marble tile work, LED soffit lighting, a security camera system, and an EV charger. Exterior upgrades include a metal roof, new eavestroughs, metal fencing, parking improvements, and fresh sod. The upper 2-bedroom unit features a finished garret loft and a private deck with views overlooking the Fruit Belt. The lower 1-bedroom unit offers an executive-style layout perfect for professionals or extended stays. Both are fully furnished and outfitted with linens, utensils, décor, and kitchenware included, making this a seamless short-term rental handoff. Whether you're looking to maintain the Airbnb income stream, convert to long-term rentals, or occupy one unit while renting the other, this property is 100%turnkey and ready to perform. (id:28469)
Century 21 Lanthorn Real Estate Ltd.
1088 Pinewood Place
Kingston, Ontario
Welcome to 1088 Pinewood Place The Heart of Cataraqui Woods. Nestled in one of Kingston's most desirable neighborhoods, this impeccably maintained semi-detached bungalow offers the perfect balance of space, comfort, and versatility. Featuring a total of 5 bedrooms, this home is thoughtfully designed for multigenerational living, growing families, or savvy investors. The main floor boasts a bright, open-concept layout with 3 bedrooms, sun-filled living and dining areas, and a kitchen that flows effortlessly for everyday living and entertaining. Large windows fill the space with natural light, creating a warm and welcoming atmosphere. The finished lower level hosts a fully equipped in-law suite, complete with 2 additional bedrooms, a private living room, dining space, full kitchen, and bathroom ideal for extended family, guests, or rental potential. Downstairs, you'll also find an expansive recreation room, perfect for a playroom, or game night retreat. Step outside to enjoy a private deck and fenced backyard, a safe haven for kids and pets alike. Additional highlights include central air conditioning, a paved driveway, and a handy storage shed. With close proximity to parks, schools, and shopping, every errand and outing is just around the corner. Whether you're buying your first home, looking to downsize, or searching for a smart investment opportunity, 1088 Pinewood Place offers exceptional value, comfort, and lifestyle in the heart of Cataraqui Woods. (id:28469)
Royal LePage Proalliance Realty
27 Collins Drive
Frontenac, Ontario
Welcome to 27 Collins Drive in Rockwood Shoreline Estates - where estate living, privacy, and thoughtful upgrades come together. Set on a beautifully diverse lot with deeded access to Collins Lake, this custom-built raised bungalow offers over 2,800 sq ft of finished living space, a full in-law suite, and breathtaking natural views from nearly every room. Step inside to a grand maple staircase with custom railings and a bright, open-concept layout. The main level features a spacious living room with hardwood floors and a custom stone fireplace, walkout access to a private rear deck, and views of exposed limestone rock and mature forest. The kitchen boasts cherrywood cabinetry, granite countertops, new appliances, updated hardware, and a large eat-in area, plus a formal dining room or flexible sitting space. You'll also find a renovated 4-pc bath, new luxury vinyl flooring, and a freshly painted interior throughout. Three large bedrooms with ample closet space share a beautifully designed 3-pc bath. Two front-facing balconies showcase sunrises over Collins Lake and the valley beyond Moreland Dixon Hill. The lower level offers a fully self-contained in-law suite with separate entrance, full kitchen with gas stove, in-unit laundry, den, and walkout to a stamped concrete patio ideal for extended family, rental income, or multi-generational living. The property extends into a private north yard surrounded by evergreens and fruit trees - perfect for hosting events or quiet outdoor living. There's even potential for a sugar bush on the maple-covered west hill. A two-bay garage with tandem depth, an updated driveway, new vanities, toilets, light fixtures, and more complete the package. Perfect for executive families, multi-generational households, or parents with children attending Queens University - just 10 minutes to Kingston and all its amenities. A rare offering with exclusive deeded lake access in a sought-after estate subdivision. (id:28469)
RE/MAX Rise Executives

