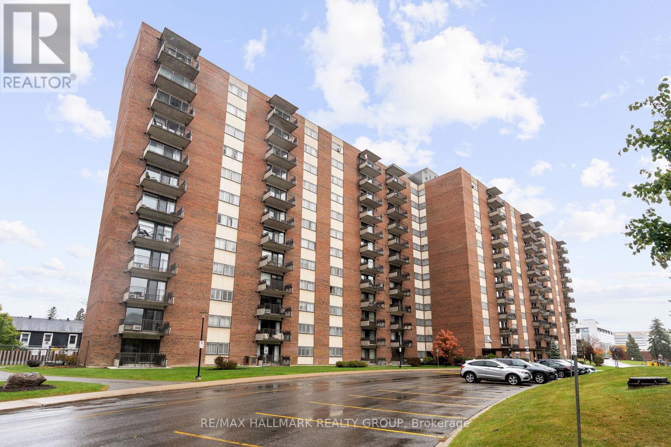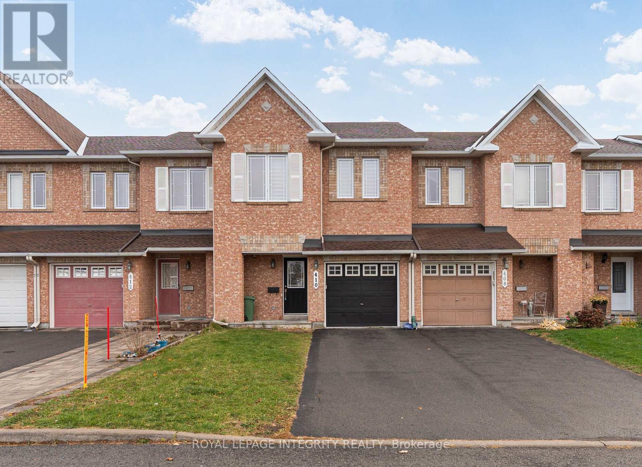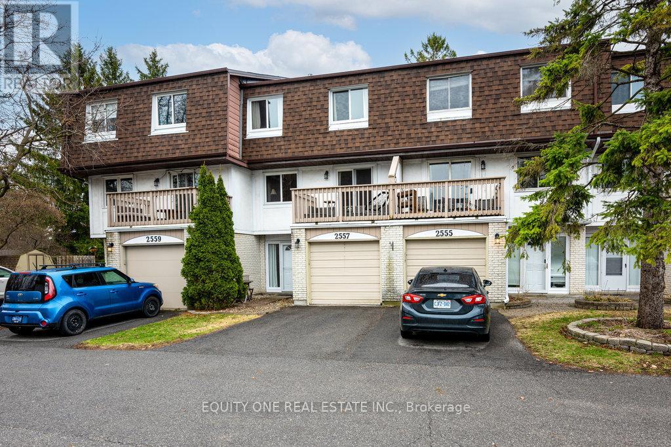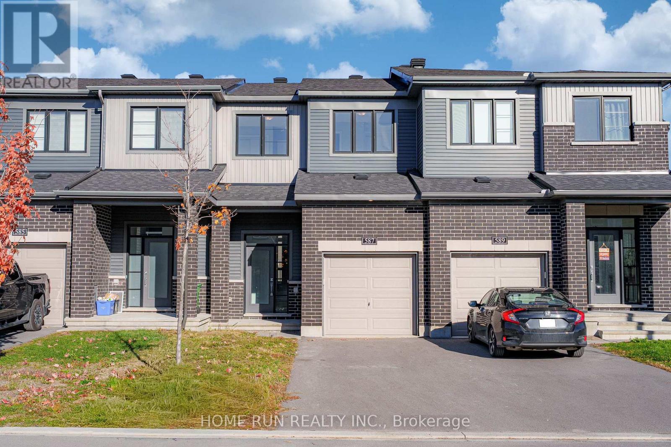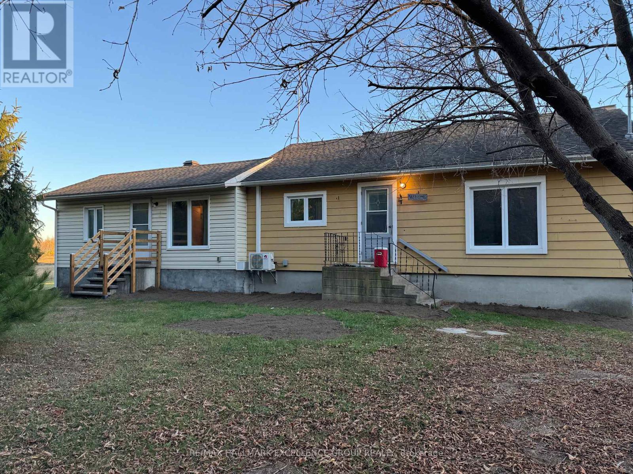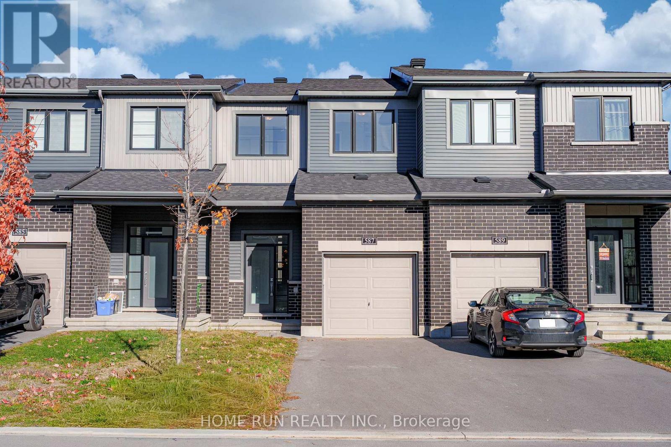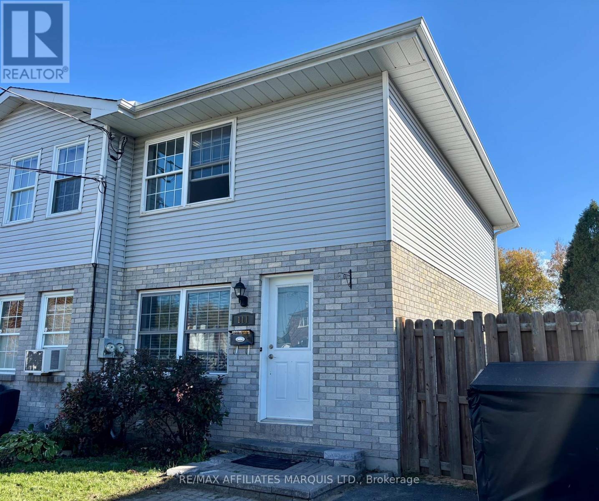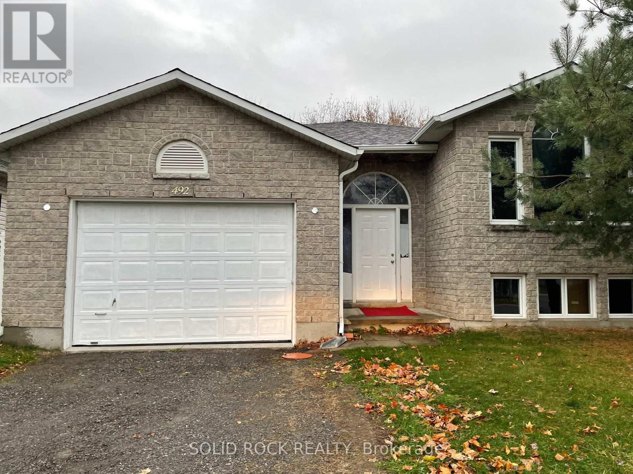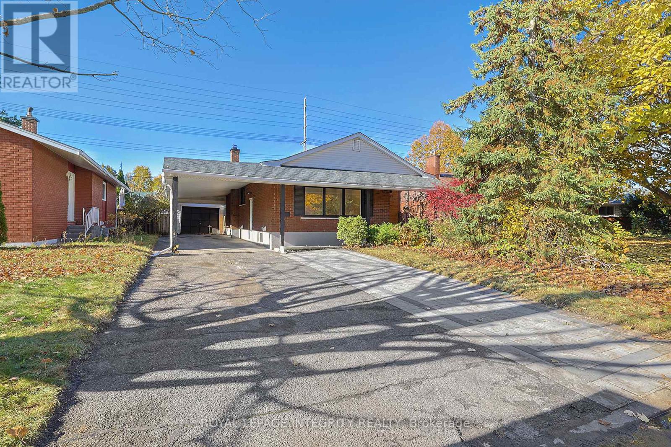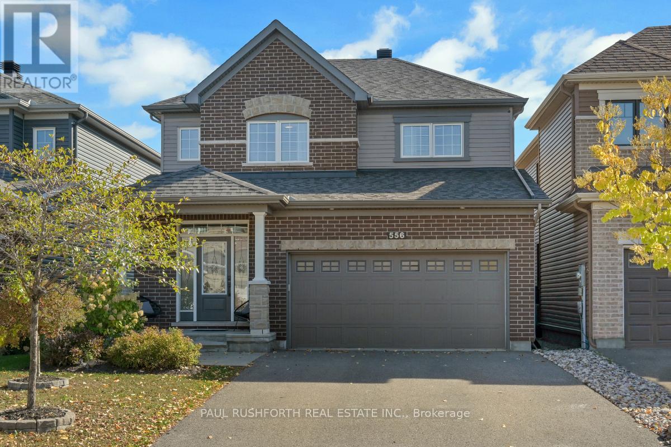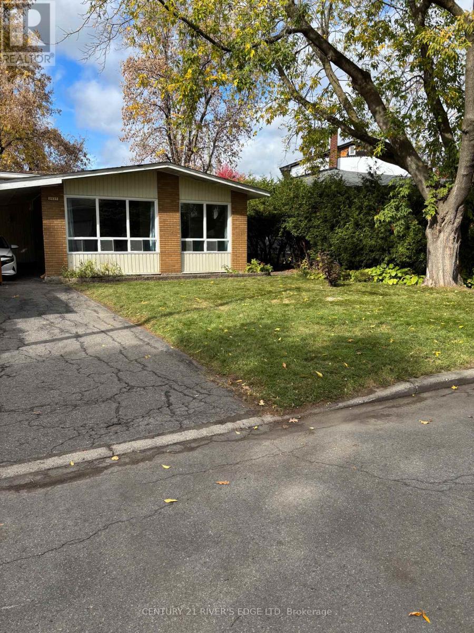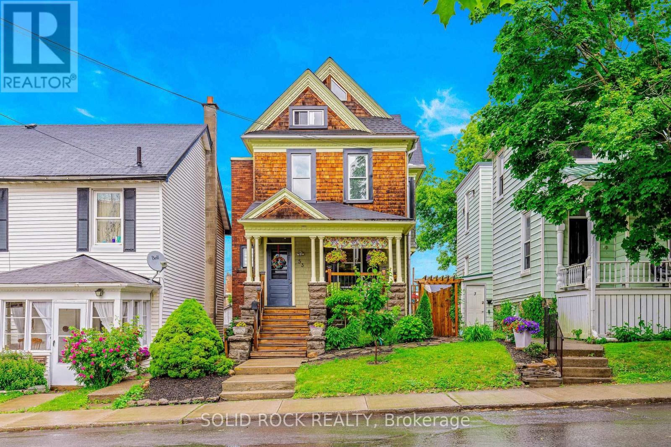616 - 1485 Baseline Road
Ottawa, Ontario
One bedroom is available for rent within a beautifully updated two-bedroom corner suite at Century Manor. This bright and spacious home offers sun-filled living and dining areas, large south-facing windows, and a private balcony with sweeping city views. The renovated kitchen features modern finishes, ample cabinetry, and quality appliances, while fresh neutral tones and newer wall-to-wall carpeting create a warm, move-in-ready atmosphere. Residents enjoy resort-style amenities including indoor and outdoor pools, a fitness and billiards room, workshop, and party room, all within a secure, well-managed building. Perfectly situated in the heart of Copeland Park, close to schools, parks, shopping, churches, and transit. All-inclusive rental. One bedroom available within a shared two-bedroom suite. Building laundry facilities and a shared locker are available. (id:28469)
RE/MAX Hallmark Realty Group
410 Goldenbrook Way
Ottawa, Ontario
Welcome to 410 Goldenbrook Way! . Fully furnished home is ready for your next home to call. This stylish 3-bed, 3-bath townhome in the heart of Orleans offers over 2,100 sq ft of finished living space, including a bright open-concept main floor with a cozy gas fireplace, a functional kitchen, and walkout to a private deck. Upstairs features a spacious primary suite with walk-in closet and ensuite, plus two generous bedrooms. Enjoy central air, in-unit laundry, attached garage with inside access, and parking for 3. Located near parks, schools, and transit in family-friendly Avalon East. Comes fully furnished - just move in! Flexible possession. Application, credit check, and references required. (id:28469)
Royal LePage Integrity Realty
2557 Flannery Drive
Ottawa, Ontario
This stylish 3-storey home offers the perfect blend of space, comfort, and convenience in one of Ottawa's most sought-after locations! The main level features a welcoming foyer, spacious bedroom with patio door access to the private backyard-ideal for guests, a home office, or gym-plus a convenient powder room and laundry/storage area.The second level impresses with a sun-filled family room boasting generous proportions, perfect for relaxing or entertaining. The large eat-in kitchen offers ample cabinetry and counter space, making family meals and hosting a breeze. Up the elegant curved staircase, you'll find three bright and roomy bedrooms along with a beautifully updated full bathroom featuring luxurious heated floors. Enjoy the ultimate lifestyle just moments from Mooney's Bay Beach, scenic walking and biking trails, shopping, schools, and transit. With its spacious layout, modern updates, and unbeatable location, this townhome truly has it all-comfort, style, and convenience! (id:28469)
Equity One Real Estate Inc.
587 Lilith Street
Ottawa, Ontario
Welcome to this well-maintained modern townhome in the heart of Barrhaven, just steps from schools, parks, shopping, restaurants, and transit. Built in 2022 and freshly painted, this home features 9 ft ceilings on the main level. The kitchen offers stainless steel appliances, a pantry for additional storage, a breakfast bar, and direct access to the backyard. The lower level provides a comfortable family room-ideal for a play area, home office, or media space.Upstairs, the spacious primary bedroom includes a walk-in closet and an ensuite. Two additional bedrooms are well-sized, perfect for family or guests. The extra-long driveway accommodates parking for two vehicles in addition to the garage.The backyard is ready for your personal landscaping or outdoor entertaining vision. A great opportunity to live in a convenient and family-friendly neighbourhood. (id:28469)
Home Run Realty Inc.
1980 Concession 7 Road
Alfred And Plantagenet, Ontario
Looking for a single detached under 300K and willing put in the sweat equity to make it your own? This solid 3 bedroom, 2 bath home is set on private 150' x 293' lot (1.09 ac) with no left side or rear neighbors. Just up the road from Nation Golf course this well priced diamond in the rough offers privacy and tranquility with the opportunity of growing and raising your own food. This solid and spacious model sits pretty in a wonderful, peaceful country neighbourhood but requires a handy mans touch to make your own.Main bathroom had tub removed for a reconfiguration of space before seller plans changed so would need new bathtub or shower. Kitchen uppers partially removed so newer kitchen may be required. New flooring through. Generous sized rooms & functional yard for growing family. Spacious primary bedroom with good size closets and access to fully functional 3 pce bathroom.Extra Den or sitting area. Other bedrooms are decent sized. Unspoiled Basement has large workshop on one side and future rec room/Laundry on other with walk out to back yard. Large garage and multiple out buildings, some in need of repair. Old well in north west corner of basement is still functional but not in use. Sump pit has never had a pump as home is high and dry with excellent natural drainage. Planks under original floor and walls are solid.Easy to show with Immediate or flexible possession available. Call today for private showing. Flooring: Laminate throughout Hours Irrevocable on all offers. Right side built 1979, left side 1987 Roof 2010 AC 2020 Re insulated attic and added high quality windows 2018-2025 , New surface well 2021, new flooring 2025. Water is excellent as indigenous soil is all sand. Ideal for wells ,septic and weeping tile drainage. Seller wife wasnt comfortable with propane heat so removed system and ductwork to install heat pump and electric baseboards.Hydro(and heat) was $234/month equalized over year. only 3 basement windows to be replaced. Immediate possesion. (id:28469)
RE/MAX Hallmark Excellence Group Realty
587 Lilith Street
Ottawa, Ontario
Welcome to this well-maintained modern townhome in the heart of Barrhaven, just steps from schools, parks, shopping, restaurants, and transit. Built in 2022 and freshly painted, this home features 9 ft ceilings on the main level. The kitchen offers stainless steel appliances, a pantry for additional storage, a breakfast bar, and direct access to the backyard. The lower level provides a comfortable family room-ideal for a play area, home office, or media space.Upstairs, the spacious primary bedroom includes a walk-in closet and an ensuite. Two additional bedrooms are well-sized, perfect for family or guests. The extra-long driveway accommodates parking for two vehicles in addition to the garage.The backyard is ready for your personal landscaping or outdoor entertaining vision. A great opportunity to live in a convenient and family-friendly neighbourhood. (id:28469)
Home Run Realty Inc.
111 Jobin Avenue
Cornwall, Ontario
Situated in a quiet neighborhood in the center of the city, this 2 bedroom end-unit townhouse is vacant and can accommodate a quick possession date. The main floor features a nice kitchen with attached dining area, and a bright south-facing living room with patio doors that lead to the 250' deep backyard. The second level consists of a spacious master bedroom, a good sized second bedroom and a 4pc bathroom with a soaker tub and separate shower. The finished basement has a rec room, 3pc bathroom and some storage space. Close to schools, shopping, restaurants and other amenities...book your viewing for this affordable townhouse today! (id:28469)
RE/MAX Affiliates Marquis Ltd.
492 Boxwood Street S
Kingston, Ontario
It Does not get any Better. Front of House over Looks Large Park/Play ground. There is No House on Opposite side of street. Easy walk to Amenities and city Bus. Attractive, spotless, and freshly Redecorated Stone Face Raised Bungalow on safe and Quiet West End street. New high quality laminate flooring with Marble Like Flooring in Foyer, Kitchen & Baths. All Main Floor rooms professionally repainted in last 3 months. Roof redone in Summer of 2025. New High Efficiency Gas Furnace installed b September if this year. Refinished Rear Sun Desk in private and cozy. Unfinished insulated bright and clean basement has plumbing roughed in for a Third Bathroom. Washer Dryer, Laundry Tub in Basement. Sum pump is ready & able, but has never been requested to run. Open House Each Sunday 1:30 PM to 3:30PM until Sold. (id:28469)
Solid Rock Realty
2321 Kay Street
Ottawa, Ontario
RARE INCOME PROPERTY!-Two unit 4+3 bedrooms , FULL LEGAL detached bungalow . great opportunity for investors, big families OR Home owner who wants a LEGAL SECONDARY UNIT with a SEPARATE ENTRANCE Basement to help pay your mortgage. completely newly renovated 2 units include 3 new full bathrooms , 2 newly quartz countertop Kitchens with 12 NEW S/S APPLIANCES, new floors , paint, trims. Main floor features large family room ,kitchen, Laundry, dining area ,and 4 good size bedrooms & full bath . Lower unit also come with its own new kitchen , 2 full bathrooms " 1ensuite + 1 Main " , laundry and 3 bedrooms .LARGE windows in the basement for lots of lights to come in, 2024 for all " furnace , AC and HWT ". GREAT LOCATION ,5 Min from Algonquin College, Few steps of public transit and baseline Rd , Detached Garage , long cover car port + long double driveway all to fits fits 7cars , Both units are vacant and ready for the new owners dream tenants , 2 separate hydro meters, projected rent $6000/month. please check video , floor plans and photos (id:28469)
Royal LePage Integrity Realty
556 Genevriers Street
Ottawa, Ontario
Located in the heart of Avalon Encore, this beautifully maintained home showcases exceptional curb appeal and evident pride of ownership. Step through elegant decorative glass front door into a thoughtfully designed interior featuring hardwood and tile flooring throughout the main level, complemented by custom Hunter Douglas blinds on every window.The open-concept layout seamlessly connects the inviting great room highlighted by large picture windows and a cozy gas fireplace to the spacious & bright, modern eat-in kitchen. Here you'll find granite countertops, a tile backsplash, an oversized sink, and matching appliances for a clean, unified look. Upstairs, rich hardwood flooring (2022) continues throughout. The spacious primary bedroom offers a walk-in closet and a luxurious 4-piece ensuite complete with a glass shower and soaker tub. Two additional bedrooms, a full bathroom, and a convenient laundry area complete the upper level.The fully finished basement (2022) includes a family room and space for a gym or office space. Step outside to a fully fenced backyard featuring a generous 14' x 20' deck with a natural gas hookup, perfect for effortless entertaining. A true turn key! Do not miss. (id:28469)
Paul Rushforth Real Estate Inc.
2527 Needham Crescent
Ottawa, Ontario
Welcome to 2527 Needham Crescent. Situated in the quiet well developed family orientated neighborhood of Brookfield Gardens. "A gem in the rough" it is, and valued for the first time or move up buyer who is handy at renovations, the investor looking to add to their portfolio or the contractor looking for a project. This is an approx 1100 SqFt back-split on a good sized lot, mature trees, attached carport and paved drive for parking up to 3 vehicles. Entry from the carport to an open foyer, living and dining room area, with big picture windows to let in lots of natural light. There is a working kitchen, with newer oak cabinets, (fridge and stove included). The upper lever offers a full 4Pc bath and 3 spacious bedrooms. The lower level offers a laundry/utility room, (washer and dryer included). recreation room, and 4th bedroom for that growing family. There is also a crawl space area for that extra needed storage. Upgrades to electrical panel, and furnace replaced in 2024. This is an Estate sale and is being sold "As Is" Don't miss out on this opportunity. It's going to take some work but will be worth it in the end. (id:28469)
Century 21 River's Edge Ltd
53 Wall Street
Brockville, Ontario
Unique, stylish, and full of character, 53 Wall Street delivers city living with small-town soul. If you've been dreaming of a home that's brimming with charm and personality but doesn't tie you down with endless chores, this could be your match. Located in Brockville's Historic District, you're right where the action is, mere steps from the majestic St. Lawrence River, the Brock Trail, Canadas oldest Railway Tunnel, local shops, cafes, and restaurants. Walking distance to the hospital, schools, and parks, you can enjoy a lifestyle of convenience where everything you need is right outside your door. Forget the lawnmower! The fully fenced courtyard with beautiful garden trellis and interlock stone gives you a private outdoor escape without the upkeep. Inside, vibrant splashes of colour, warm hardwood floors and an open-concept layout create a welcoming flow. The living and dining areas are bright and social, perfect for everything from a cozy night in to a friends-around-the-table kind of evening. The kitchen mixes function with fun: granite counters, stainless steel appliances, a full pantry, and an oversized island made for sharing laughs as much as sharing food. A tucked-away powder room with laundry keeps life practical without breaking the vibe. Upstairs, the primary suite is its own retreat with a private ensuite, while two additional bedrooms pop with colour and charm. Bathrooms are updated with rustic-modern details like wood accents and bold finishes. The third-floor loft is a flexible gem: home office, art studio, guest hideaway, or the coolest kid clubhouse in town. Downstairs, the basement adds practical space for storage, hobbies, or a home gym. This is your chance to trade the lawn mower for morning coffee on King Street and sunset walks by the river, so skip the yard work, and make downtown your playground. Its time to choose wandering over weeding, leisure over labour, and adventure over agenda; that's life at 53 Wall Street, and it's beautiful. (id:28469)
Solid Rock Realty

