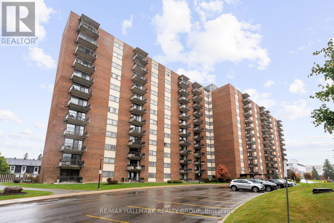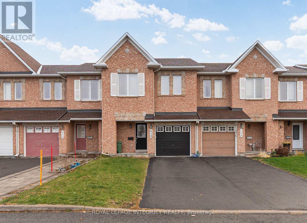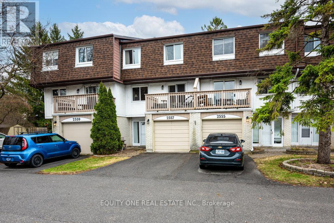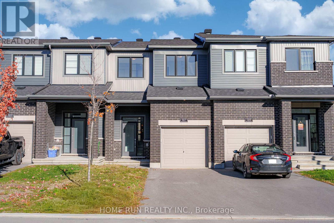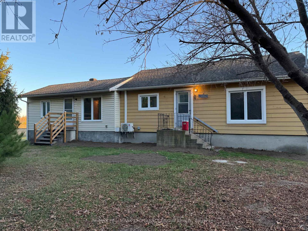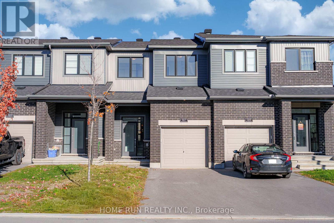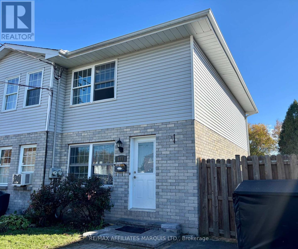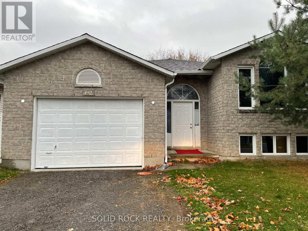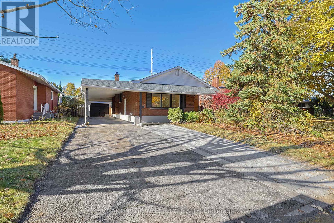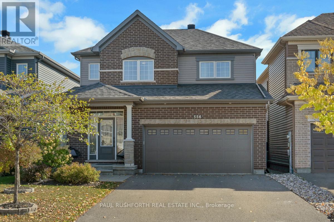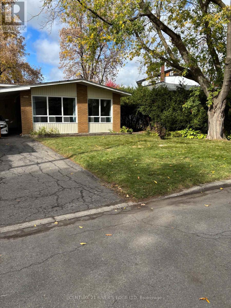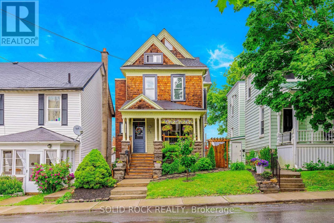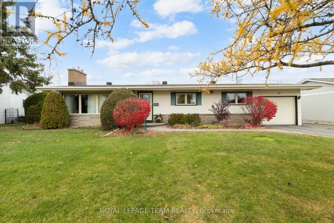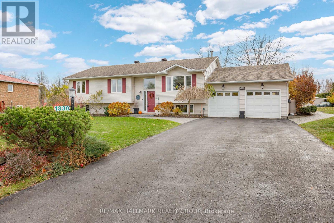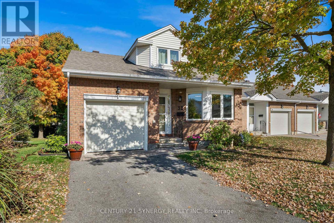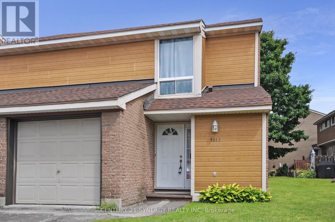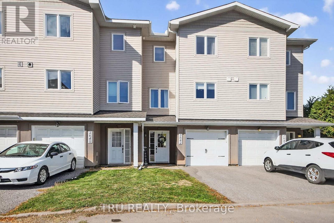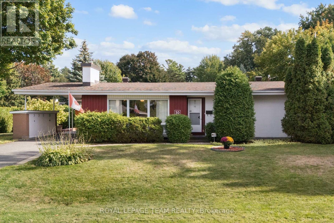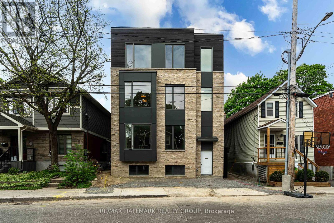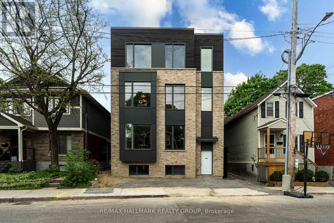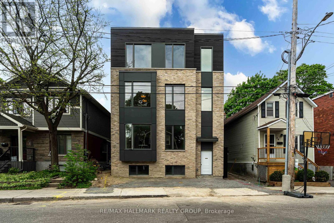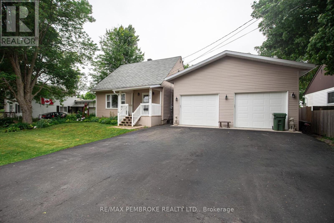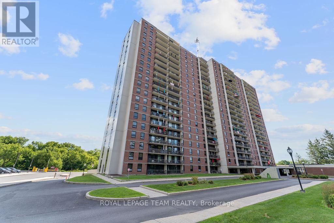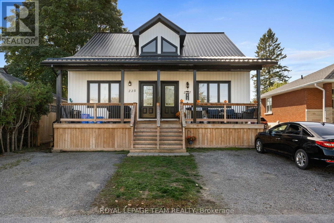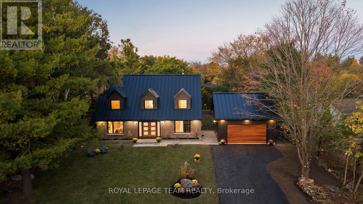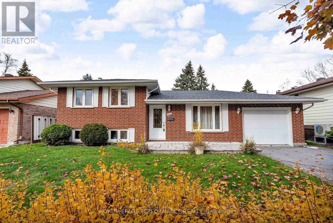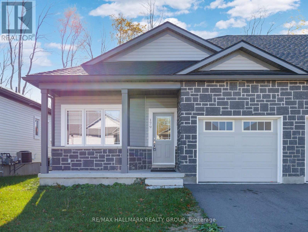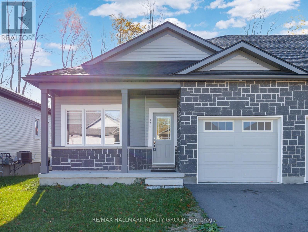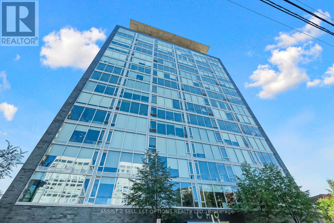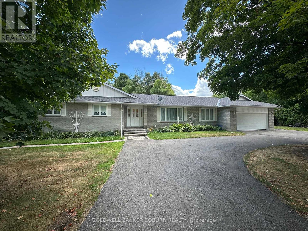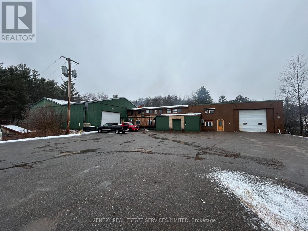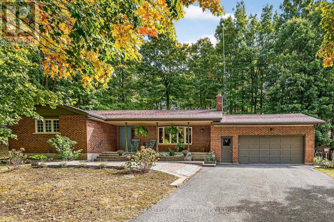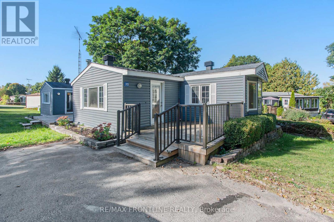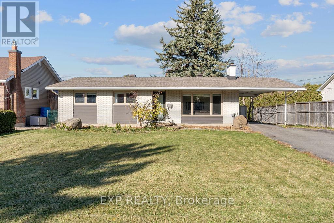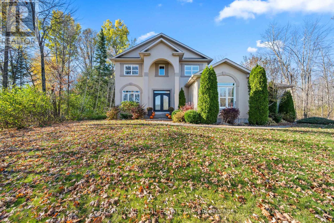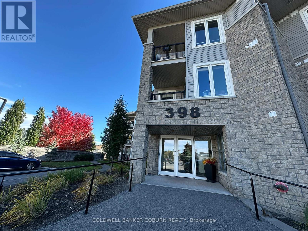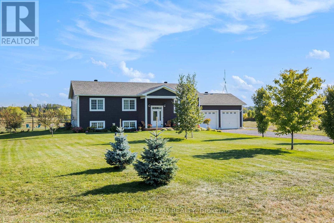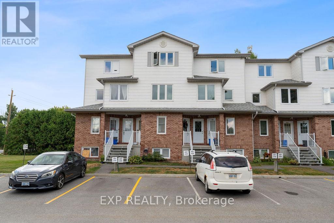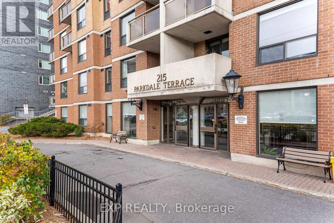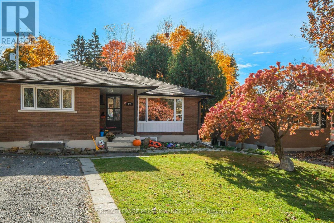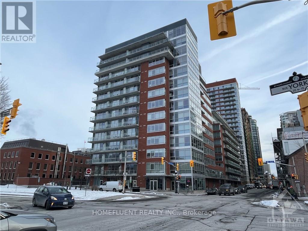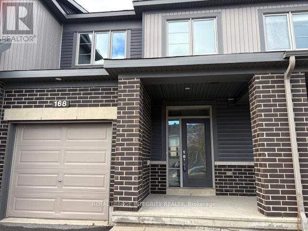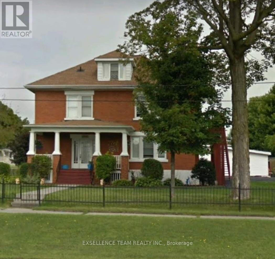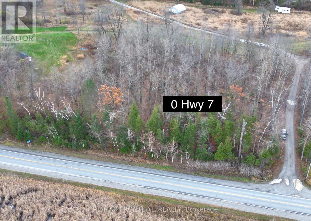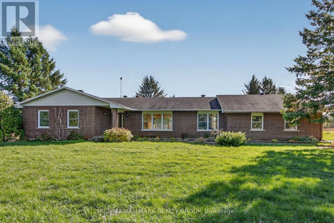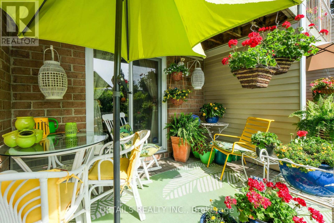616 - 1485 Baseline Road
Ottawa, Ontario
One bedroom is available for rent within a beautifully updated two-bedroom corner suite at Century Manor. This bright and spacious home offers sun-filled living and dining areas, large south-facing windows, and a private balcony with sweeping city views. The renovated kitchen features modern finishes, ample cabinetry, and quality appliances, while fresh neutral tones and newer wall-to-wall carpeting create a warm, move-in-ready atmosphere. Residents enjoy resort-style amenities including indoor and outdoor pools, a fitness and billiards room, workshop, and party room, all within a secure, well-managed building. Perfectly situated in the heart of Copeland Park, close to schools, parks, shopping, churches, and transit. All-inclusive rental. One bedroom available within a shared two-bedroom suite. Building laundry facilities and a shared locker are available. (id:28469)
RE/MAX Hallmark Realty Group
410 Goldenbrook Way
Ottawa, Ontario
Welcome to 410 Goldenbrook Way! . Fully furnished home is ready for your next home to call. This stylish 3-bed, 3-bath townhome in the heart of Orleans offers over 2,100 sq ft of finished living space, including a bright open-concept main floor with a cozy gas fireplace, a functional kitchen, and walkout to a private deck. Upstairs features a spacious primary suite with walk-in closet and ensuite, plus two generous bedrooms. Enjoy central air, in-unit laundry, attached garage with inside access, and parking for 3. Located near parks, schools, and transit in family-friendly Avalon East. Comes fully furnished - just move in! Flexible possession. Application, credit check, and references required. (id:28469)
Royal LePage Integrity Realty
2557 Flannery Drive
Ottawa, Ontario
This stylish 3-storey home offers the perfect blend of space, comfort, and convenience in one of Ottawa's most sought-after locations! The main level features a welcoming foyer, spacious bedroom with patio door access to the private backyard-ideal for guests, a home office, or gym-plus a convenient powder room and laundry/storage area.The second level impresses with a sun-filled family room boasting generous proportions, perfect for relaxing or entertaining. The large eat-in kitchen offers ample cabinetry and counter space, making family meals and hosting a breeze. Up the elegant curved staircase, you'll find three bright and roomy bedrooms along with a beautifully updated full bathroom featuring luxurious heated floors. Enjoy the ultimate lifestyle just moments from Mooney's Bay Beach, scenic walking and biking trails, shopping, schools, and transit. With its spacious layout, modern updates, and unbeatable location, this townhome truly has it all-comfort, style, and convenience! (id:28469)
Equity One Real Estate Inc.
587 Lilith Street
Ottawa, Ontario
Welcome to this well-maintained modern townhome in the heart of Barrhaven, just steps from schools, parks, shopping, restaurants, and transit. Built in 2022 and freshly painted, this home features 9 ft ceilings on the main level. The kitchen offers stainless steel appliances, a pantry for additional storage, a breakfast bar, and direct access to the backyard. The lower level provides a comfortable family room-ideal for a play area, home office, or media space.Upstairs, the spacious primary bedroom includes a walk-in closet and an ensuite. Two additional bedrooms are well-sized, perfect for family or guests. The extra-long driveway accommodates parking for two vehicles in addition to the garage.The backyard is ready for your personal landscaping or outdoor entertaining vision. A great opportunity to live in a convenient and family-friendly neighbourhood. (id:28469)
Home Run Realty Inc.
1980 Concession 7 Road
Alfred And Plantagenet, Ontario
Looking for a single detached under 300K and willing put in the sweat equity to make it your own? This solid 3 bedroom, 2 bath home is set on private 150' x 293' lot (1.09 ac) with no left side or rear neighbors. Just up the road from Nation Golf course this well priced diamond in the rough offers privacy and tranquility with the opportunity of growing and raising your own food. This solid and spacious model sits pretty in a wonderful, peaceful country neighbourhood but requires a handy mans touch to make your own.Main bathroom had tub removed for a reconfiguration of space before seller plans changed so would need new bathtub or shower. Kitchen uppers partially removed so newer kitchen may be required. New flooring through. Generous sized rooms & functional yard for growing family. Spacious primary bedroom with good size closets and access to fully functional 3 pce bathroom.Extra Den or sitting area. Other bedrooms are decent sized. Unspoiled Basement has large workshop on one side and future rec room/Laundry on other with walk out to back yard. Large garage and multiple out buildings, some in need of repair. Old well in north west corner of basement is still functional but not in use. Sump pit has never had a pump as home is high and dry with excellent natural drainage. Planks under original floor and walls are solid.Easy to show with Immediate or flexible possession available. Call today for private showing. Flooring: Laminate throughout Hours Irrevocable on all offers. Right side built 1979, left side 1987 Roof 2010 AC 2020 Re insulated attic and added high quality windows 2018-2025 , New surface well 2021, new flooring 2025. Water is excellent as indigenous soil is all sand. Ideal for wells ,septic and weeping tile drainage. Seller wife wasnt comfortable with propane heat so removed system and ductwork to install heat pump and electric baseboards.Hydro(and heat) was $234/month equalized over year. only 3 basement windows to be replaced. Immediate possesion. (id:28469)
RE/MAX Hallmark Excellence Group Realty
587 Lilith Street
Ottawa, Ontario
Welcome to this well-maintained modern townhome in the heart of Barrhaven, just steps from schools, parks, shopping, restaurants, and transit. Built in 2022 and freshly painted, this home features 9 ft ceilings on the main level. The kitchen offers stainless steel appliances, a pantry for additional storage, a breakfast bar, and direct access to the backyard. The lower level provides a comfortable family room-ideal for a play area, home office, or media space.Upstairs, the spacious primary bedroom includes a walk-in closet and an ensuite. Two additional bedrooms are well-sized, perfect for family or guests. The extra-long driveway accommodates parking for two vehicles in addition to the garage.The backyard is ready for your personal landscaping or outdoor entertaining vision. A great opportunity to live in a convenient and family-friendly neighbourhood. (id:28469)
Home Run Realty Inc.
111 Jobin Avenue
Cornwall, Ontario
Situated in a quiet neighborhood in the center of the city, this 2 bedroom end-unit townhouse is vacant and can accommodate a quick possession date. The main floor features a nice kitchen with attached dining area, and a bright south-facing living room with patio doors that lead to the 250' deep backyard. The second level consists of a spacious master bedroom, a good sized second bedroom and a 4pc bathroom with a soaker tub and separate shower. The finished basement has a rec room, 3pc bathroom and some storage space. Close to schools, shopping, restaurants and other amenities...book your viewing for this affordable townhouse today! (id:28469)
RE/MAX Affiliates Marquis Ltd.
492 Boxwood Street S
Kingston, Ontario
It Does not get any Better. Front of House over Looks Large Park/Play ground. There is No House on Opposite side of street. Easy walk to Amenities and city Bus. Attractive, spotless, and freshly Redecorated Stone Face Raised Bungalow on safe and Quiet West End street. New high quality laminate flooring with Marble Like Flooring in Foyer, Kitchen & Baths. All Main Floor rooms professionally repainted in last 3 months. Roof redone in Summer of 2025. New High Efficiency Gas Furnace installed b September if this year. Refinished Rear Sun Desk in private and cozy. Unfinished insulated bright and clean basement has plumbing roughed in for a Third Bathroom. Washer Dryer, Laundry Tub in Basement. Sum pump is ready & able, but has never been requested to run. Open House Each Sunday 1:30 PM to 3:30PM until Sold. (id:28469)
Solid Rock Realty
2321 Kay Street
Ottawa, Ontario
RARE INCOME PROPERTY!-Two unit 4+3 bedrooms , FULL LEGAL detached bungalow . great opportunity for investors, big families OR Home owner who wants a LEGAL SECONDARY UNIT with a SEPARATE ENTRANCE Basement to help pay your mortgage. completely newly renovated 2 units include 3 new full bathrooms , 2 newly quartz countertop Kitchens with 12 NEW S/S APPLIANCES, new floors , paint, trims. Main floor features large family room ,kitchen, Laundry, dining area ,and 4 good size bedrooms & full bath . Lower unit also come with its own new kitchen , 2 full bathrooms " 1ensuite + 1 Main " , laundry and 3 bedrooms .LARGE windows in the basement for lots of lights to come in, 2024 for all " furnace , AC and HWT ". GREAT LOCATION ,5 Min from Algonquin College, Few steps of public transit and baseline Rd , Detached Garage , long cover car port + long double driveway all to fits fits 7cars , Both units are vacant and ready for the new owners dream tenants , 2 separate hydro meters, projected rent $6000/month. please check video , floor plans and photos (id:28469)
Royal LePage Integrity Realty
556 Genevriers Street
Ottawa, Ontario
Located in the heart of Avalon Encore, this beautifully maintained home showcases exceptional curb appeal and evident pride of ownership. Step through elegant decorative glass front door into a thoughtfully designed interior featuring hardwood and tile flooring throughout the main level, complemented by custom Hunter Douglas blinds on every window.The open-concept layout seamlessly connects the inviting great room highlighted by large picture windows and a cozy gas fireplace to the spacious & bright, modern eat-in kitchen. Here you'll find granite countertops, a tile backsplash, an oversized sink, and matching appliances for a clean, unified look. Upstairs, rich hardwood flooring (2022) continues throughout. The spacious primary bedroom offers a walk-in closet and a luxurious 4-piece ensuite complete with a glass shower and soaker tub. Two additional bedrooms, a full bathroom, and a convenient laundry area complete the upper level.The fully finished basement (2022) includes a family room and space for a gym or office space. Step outside to a fully fenced backyard featuring a generous 14' x 20' deck with a natural gas hookup, perfect for effortless entertaining. A true turn key! Do not miss. (id:28469)
Paul Rushforth Real Estate Inc.
2527 Needham Crescent
Ottawa, Ontario
Welcome to 2527 Needham Crescent. Situated in the quiet well developed family orientated neighborhood of Brookfield Gardens. "A gem in the rough" it is, and valued for the first time or move up buyer who is handy at renovations, the investor looking to add to their portfolio or the contractor looking for a project. This is an approx 1100 SqFt back-split on a good sized lot, mature trees, attached carport and paved drive for parking up to 3 vehicles. Entry from the carport to an open foyer, living and dining room area, with big picture windows to let in lots of natural light. There is a working kitchen, with newer oak cabinets, (fridge and stove included). The upper lever offers a full 4Pc bath and 3 spacious bedrooms. The lower level offers a laundry/utility room, (washer and dryer included). recreation room, and 4th bedroom for that growing family. There is also a crawl space area for that extra needed storage. Upgrades to electrical panel, and furnace replaced in 2024. This is an Estate sale and is being sold "As Is" Don't miss out on this opportunity. It's going to take some work but will be worth it in the end. (id:28469)
Century 21 River's Edge Ltd
53 Wall Street
Brockville, Ontario
Unique, stylish, and full of character, 53 Wall Street delivers city living with small-town soul. If you've been dreaming of a home that's brimming with charm and personality but doesn't tie you down with endless chores, this could be your match. Located in Brockville's Historic District, you're right where the action is, mere steps from the majestic St. Lawrence River, the Brock Trail, Canadas oldest Railway Tunnel, local shops, cafes, and restaurants. Walking distance to the hospital, schools, and parks, you can enjoy a lifestyle of convenience where everything you need is right outside your door. Forget the lawnmower! The fully fenced courtyard with beautiful garden trellis and interlock stone gives you a private outdoor escape without the upkeep. Inside, vibrant splashes of colour, warm hardwood floors and an open-concept layout create a welcoming flow. The living and dining areas are bright and social, perfect for everything from a cozy night in to a friends-around-the-table kind of evening. The kitchen mixes function with fun: granite counters, stainless steel appliances, a full pantry, and an oversized island made for sharing laughs as much as sharing food. A tucked-away powder room with laundry keeps life practical without breaking the vibe. Upstairs, the primary suite is its own retreat with a private ensuite, while two additional bedrooms pop with colour and charm. Bathrooms are updated with rustic-modern details like wood accents and bold finishes. The third-floor loft is a flexible gem: home office, art studio, guest hideaway, or the coolest kid clubhouse in town. Downstairs, the basement adds practical space for storage, hobbies, or a home gym. This is your chance to trade the lawn mower for morning coffee on King Street and sunset walks by the river, so skip the yard work, and make downtown your playground. Its time to choose wandering over weeding, leisure over labour, and adventure over agenda; that's life at 53 Wall Street, and it's beautiful. (id:28469)
Solid Rock Realty
11 Cherrywood Drive
Ottawa, Ontario
Welcome to 11 Cherrywood Drive, a beautifully maintained 3-bedroom, 1.5-bathroom home nestled on a quiet street in the desirable Lynwood Village/Arbeatha Park community. Steps from the NCC Greenbelt with miles of nature trails, this property offers a combination of comfort, versatility, and privacy on an impressive 80' x 185' lot. The main level features an inviting L-shaped living and dining room with wrap-around windows, and a cozy gas fireplace set on a slate hearth with stone surround. A spacious rear addition expands the home's living area, offering a flexible layout with two versatile rooms that can serve as a dining room, family room, home office, or sitting room, with direct access to the backyard. A convenient mudroom provides additional storage and easy access to both the yard and a walkway to the back garage door. Three well-sized bedrooms, a full family bath, and a 2-piece ensuite, with access to the mudroom, complete the main floor. The home enjoys abundant natural light thanks to its large front and back windows and solar tubes in both the kitchen and main bath. Beautiful strip oak hardwood flooring flows throughout the main level. Downstairs, you'll find a large recreation room with newer vinyl plank style flooring, along with ample unfinished space currently used for laundry, workshop, and storage, offering tremendous potential for additional living space. Some updates include a Furnace (2024), HWT (2024), A/C (2016), Fridge (2024), Roof (approx. 2014), and updated windows throughout main level. Outside, the private, hedged, and fully fenced backyard is truly exceptional...expansive and serene, perfect for gardening, entertaining, or simply relaxing in the peaceful setting. Ideally located close to shopping, restaurants, schools, parks, tennis courts and just minutes from the DND site, this home offers the best of suburban tranquility and urban convenience. Don't miss this one! (id:28469)
Royal LePage Team Realty
1330 Remington Way
Ottawa, Ontario
Welcome to your opportunity to live in one of Greely's most sought-after neighbourhoods! This charming 3+1 bedroom, 2+1 bathroom split-level bungalow is nestled on a stunning south-facing lot just over an acre in size, offering the perfect balance of space, privacy, and community. Ideal for families, this property features a large backyard complete with a cozy fire pit, kids' playground, and a beautiful cedar deck with gazebo, the ultimate setting for outdoor fun and relaxation. Step inside and discover the warmth and potential this home has to offer. The layout provides excellent flexibility, with an entry from the garage leading directly into the lower level - perfect for multigenerational living, a home office, or a private guest suite. Smart switches throughout the home power LED lighting both inside and out, while the insulated garage doors and epoxied floor add a polished touch to the property's functionality. Whether you're looking to update or simply move in and enjoy, this home presents an incredible opportunity to create your family's dream space in a highly desirable community. Greely is known for its large lots, friendly neighbours, and easy access to parks, schools, and amenities - the perfect place to put down roots and grow for years to come. (id:28469)
RE/MAX Hallmark Realty Group
16 - 32 Innesbrook Court
Ottawa, Ontario
Located in the adult lifestyle community of Amberwood Village on a peaceful cul-de-sac, this is beautiful end-unit, semi-bungalow townhome with a single car garage. The home features a spacious foyer with laminate wood flooring and a double closet. The updated kitchen includes classic white cupboards, quartz countertops, stainless steel appliances, a tile backsplash, pot lighting and a breakfast area. The dining room opens to a step-down living room with a wood-burning fireplace and a vaulted ceiling that extends to the second-story loft. French doors lead from the living room to a sunny solarium, which transitions to a private 20 ft. x 16 ft. backyard deck. The main level also includes the primary bedroom with its own private en-suite bathroom. There is also a two-piece powder room, and a separate laundry room. A spiral staircase leads to the second level that features two additional bedrooms, a full bathroom, and a lounge-style loft with an overhead skylight and balcony style railing that overlooks the main living area of the home. The finished basement includes a family room, a large storage area, and a utility room. All-in-all this home has approximately 2,070 sq. ft. of living space plus the basement. The home is within walking distance of Amberwood Golf and Tennis Club, walking paths, and public transit, this home offers a blend of community connection and a peaceful retreat. It is ideal for those looking to downsize or seeking a more relaxed lifestyle. 24 hours irrevocable on all offers. (id:28469)
Century 21 Synergy Realty Inc
57 - 4613 Carrington Place
Ottawa, Ontario
Some photos have been virtually staged. Move-in ready, end-unit townhome, has both garage and driveway parking. Step inside and find a spacious foyer with easy-maintenance tile flooring and a large double closet. The main level, stairs, and second floor all feature hardwood flooring in excellent condition. A spacious L-shaped living and dining room boasts large windows and a garden door leading to the rear yard. The eat-in kitchen offers ample counter and cupboard space and includes appliances. A two-piece bathroom completes this level. Upstairs, you will enjoy the space and comfort found in the primary bedroom, complete with a double closet and a two-piece ensuite bathroom. Two additional family-sized bedrooms and a renovated four-piece bathroom are also located on this floor. The basement includes a large recreation room area, ready for your personal redesign, and there is a combined laundry and utility room. Enjoy the peace and privacy of backing onto treed green space. Located close to Blair LRT Station, schools, parks, groceries, restaurants, theatres, Pineview Golf Course, & more! (id:28469)
Century 21 Synergy Realty Inc
2642 Palings Private
Ottawa, Ontario
This 3 bedroom and 3 bathroom approximately 2013 built newer home is all about upgrades and location! Quick drive to the Ottawa Airport (less than 5 km) and downtown. Easy walk to transitway and O-train, schools, parks and South Keys Shopping Center, etc. The home features quartz kitchen counter tops, stainless steel appliances, kitchen pantry with an open concept second floor (kitchen, living room & dining room) with a gas fireplace. Recent improvements include landscaped backyard patio and new eavestroughs in 2021, plus air duct cleaning in December 2024. Large master bedroom has your own ensuite bathroom. The home has upgraded hardwood and ceramic flooring on the main and second floors. The main floor (ground level) has a 3rd bedroom that can be used as a family room/home office, which has a walk out to a patio in a fenced backyard. There is an attached interior garage with inside entry to your new home. Annual fee (POTL) of $406 includes road maintenance and snow removal. (id:28469)
Tru Realty
30 Ellery Crescent
Ottawa, Ontario
Welcome to 30 Ellery Crescent, a lovely 3 bedroom, 1.5 bathroom home located on a corner lot in the heart of Lynwood Village, Bells Corners. Lovingly maintained by the same owner for 56 years, this property sits on a quiet, child-friendly street. The L-shaped living and dining room features a brick-surround wood-burning fireplace and is enhanced by a large picture window that fills the space with natural light. The adjacent kitchen, updated in 2015 and featuring cork flooring, quartz countertops, ample cabinetry, and room for a breakfast table, provides both function and warmth (fridge replaced in 2021). Three well-proportioned bedrooms and a renovated four-piece bathroom with quartz counters and a linen closet complete the main level, where strip oak hardwood flooring flows throughout most of the space. The lower level offers exceptional versatility, including a spacious recreation room a legal egress window, a laundry area with bar top and sink, and a den that could easily serve as a fourth bedroom, complete with its own two-piece bath. Additional features include a storage room with built-in shelving and a utility room with tiled flooring and space for a workshop. Outdoors, the private back and side hedged yards with slate patio provides the perfect setting for relaxation or entertaining, while the carport offers extra storage convenience. Notable updates include roof (2018), furnace and A/C (2015, contract to be paid out by the seller before closing upon request), hot water tank (2015, rented), washer and dryer (approx. 2020), gutter covers (2013), windows, and central vacuum with attachments. Ideally situated just steps from the Entrance Pool, the NCC Greenbelt with miles of trails, and within walking distance to schools, churches, shops, restaurants, and all the amenities of Bells Corners, this home offers both comfort and convenience. Quick closing is available! (id:28469)
Royal LePage Team Realty
4 - 22 Sims Avenue
Ottawa, Ontario
Experience modern urban living in this BRAND NEW, bright and thoughtfully designed 2-bedroom, 2-bathroom apartment at 22 Sims Avenue. Featuring an open-concept layout with upscale finishes throughout, this home offers quartz countertops, stylish flooring, and the convenience of in-unit laundry. Enjoy year-round comfort with efficient gas heating and central air conditioning. Practical touches like covered bike parking and available street parking make day-to-day living seamless. Located in a vibrant and walkable neighbourhood, you'll be just steps from local cafés, grocery stores, parks, and public transit - everything you need is right at your doorstep. Water is included in the rent; tenants are responsible for heat and electricity. A perfect blend of comfort, style, and convenience-welcome home. (id:28469)
RE/MAX Hallmark Realty Group
3a - 22 Sims Avenue
Ottawa, Ontario
Discover stylish urban living in this spacious BRAND NEW 1-bedroom + den, 1-bath apartment at 22 Sims Avenue, offering 530 sq. ft. of bright and contemporary space. Designed for comfort and functionality, the unit features quartz countertops, upscale flooring, a fully equipped kitchen with dishwasher, and the convenience of in-unit laundry. Stay comfortable all year long with efficient gas heating and central air conditioning. Covered bike parking is available on-site, with additional street parking nearby for added ease. Perfectly positioned in a vibrant neighbourhood, you'll enjoy quick access to parks, local shops, restaurants, and public transit-everything you need within easy reach. Water is included in the rent; tenants are responsible for heat, electricity, and internet. A modern, versatile space in a fantastic location-ideal for professionals, students, or anyone seeking convenience without compromise. (id:28469)
RE/MAX Hallmark Realty Group
2a - 22 Sims Avenue
Ottawa, Ontario
Welcome to 22 Sims Avenue, where comfort and convenience come together in this bright and well-designed BRAND NEW 1-bedroom, 1-bath apartment offering 465 sq. ft. of modern living space. Thoughtfully finished with quartz countertops, upscale flooring, and a fully equipped kitchen, this unit also features the added convenience of in-unit laundry and a dishwasher-everything you need for easy, everyday living.Stay comfortable in every season with efficient gas heating and central air conditioning. Covered bike parking is available on-site, with additional street parking close by. Ideally situated in a walkable neighbourhood, you'll be just moments from local shops, restaurants, parks, and public transit-perfect for those who love a connected urban lifestyle.Water is included in the rent; tenants are responsible for heat, electricity, and internet.A stylish, low-maintenance space in a prime location-your next chapter starts here. (id:28469)
RE/MAX Hallmark Realty Group
363 Julien Street
Pembroke, Ontario
Well maintained 3 bed, 1 bath home in quiet neighbourhood with close proximity to shopping and schools. Enter from the covered front porch into the open concept, modern updated kitchen with large island and plenty of counter space, overlooking the cozy living room area. Main floor offers the primary bedroom, freshly updated full bathroom, as well as a separate dining area with access to oversized tiered decking for easy access to BBQ, The second level offers two spacious and bright bedrooms. Lower level allows for laundry, utility room, and storage. The spacious back yard haven is fully fenced with lots of room for gardening and a large shed for tools. The detached insulated double garage is heated with it's own gas furnace and offers tons of room to work on projects, shelter toys, atvs or provide additional storage. *NOTE - Dining room photo was taken prior to laundry being brought up to dining room area but can easily go back downstairs to lower level *. 24hr Irrevocable on all offers. (id:28469)
RE/MAX Pembroke Realty Ltd.
302 - 665 Bathgate Drive
Ottawa, Ontario
Welcome to Las Brisas, a highly sought-after condominium community offering comfort and convenience. This bright and spacious 2-bedroom suite boasts a functional layout with large, L-shaped living and dining areas, perfect for entertaining or relaxing. Sunlight pours in through generous windows, highlighting the hardwood and tile flooring throughout. The updated kitchen and full bathroom offer modern convenience, while the oversized balcony overlooking a serene treed area provides an ideal spot for your morning coffee or evening unwind. Additional features include in-unit storage room and assigned parking, ensuring both comfort and practicality in this move-in-ready home. Building amenities include an impressive range of amenities designed for an active and social lifestyle - indoor pool, fitness centre, party room, storage lockers, common laundry facilities, 3 convenient elevators, plus ample visitor parking for guests. Ideally located near parks, schools, shopping, public transit, NRC, CMHC, CSIS-CSEC, Montfort Hospital, this suite is perfect for first-time buyers, empty nesters-downsizers or investors seeking a move-in-ready home in a desirable community. (id:28469)
Royal LePage Team Realty
227 Roberta Crescent
Prescott, Ontario
This new 2+1 bedroom, 3 bathroom semi-detached home, built in 2021, offers modern living at its finest and is ready to welcome you! As you step inside from the front verandah, you'll be greeted by soaring vaulted ceilings and an abundance of natural light streaming in through the skylight. The open-concept living, dining, and kitchen area is perfect for entertaining. The main floor includes a spacious bedroom and a 4-piece bathroom, offering convenient single-level living. On the second level, you'll find the expansive primary bedroom with an ensuite bathroom, along with a convenient laundry area and a versatile loft room that can be used as a TV room, office, or den. The lower level boasts a large family room, a third bedroom, a 3-piece bathroom, and a utility/storage area. With a maintenance-free exterior and durable metal roof, this home is both practical and stylish. This property is conveniently located directly across from a park and less than 1 km from the 401, Your Independent Grocer, Canadian Tire, Tim Hortons, schools and more. Minutes from the majestic St Lawrence River and the beautiful waterfront walking paths. (id:28469)
Royal LePage Team Realty
5575 South Sunset Drive
Ottawa, Ontario
Nestled on the South Island, just a short stroll from the vibrant heart of Manotick Village, this stunning 5 bedroom property offers a rare chance to experience modern village living at its best. Less than a 10-minute walk to charming cafés, gourmet restaurants, boutiques, and the welcoming community spirit that defines this sought-after area. It is the perfect blend of modern luxury and established community, a brand-new build in a mature, tree-lined area where you will know your neighbours and feel part of something special. **Completely rebuilt in 2025**, this deceivingly spacious home offers over 3,200 sq. ft. of above-ground living space, with more available in the basement. Step inside to discover sun-filled interiors where oversized black-framed windows and patio doors bathe the open-concept spaces in natural light. Clean lines, white walls, and Scandinavian-inspired finishes create a calm, modern backdrop, while subtle mid-century details add warmth and character. Every element showcases exceptional quality: wide-plank oak floors from a Canadian mill, custom cabinetry by a local artisan, quartz countertops, Riobel fixtures, & a seamless flow between spaces that is both functional and beautiful. A sleek wood-burning stove and electric fireplace anchor the living areas, while advanced all-electric heating and cooling keep the home comfortable year-round. The third-floor flex space, with its skylight, offers endless possibilities: studio, office, lounge, or retreat. Outside, the property features a lifetime STANDING SEAM metal roof, elegant landscaping, & brand-new garage, oriented to maximize natural light and allow for future solar panels. Whether entertaining, raising a family, or enjoying peaceful evenings, this turn-key home is a rare fusion of modern design, village charm, & enduring craftsmanship. THERE IS NOTHING ELSE LIKE THIS IN MANOTICK. Click on multimedia for a thorough list of features and building details - this home must be seen to be believed! (id:28469)
Royal LePage Team Realty
1953 Concorde Avenue
Cornwall, Ontario
Welcome to this bright and well-maintained 2+1 bedroom side-split home in the desirable subdivision of Sunrise Acres. This all brick home is situated on a quiet avenue. It offers a comfortable main floor living area filled with natural light, a cozy dining space, and a functional kitchen with plenty of cabinet storage, 2 bedrooms and a 4pc bathroom with tub/shower combo. Enjoy versatile living space in the finished lower level - Boasting a family room warmed by a gas fireplace (2023), 3rd bedroom or home office. Basement provides handy areas for laundry and dry/cold storage. The attached garage adds convenience, while the private backyard includes a stone patio with gazebo, a great space to relax or entertain. Other notables: Hardwood flooring, HWT, 2023, eavestroughs 2019, roof shingles 2018, garage door 2015, AC, 2011, windows/doors 2009, partially fenced yard, storage shed and paved driveway. This home offers the perfect blend of comfort, location, and value - ideal for young families, downsizers, or first-time buyers! Located in one of the city's most sought out neighbourhoods, close to parks, schools, church and shopping. *Some photos have been virtually staged. As per Seller direction allow 24 hour irrevocable on offers. (id:28469)
Royal LePage Performance Realty
179 Adley Drive
Brockville, Ontario
Located in the family friendly Brockwoods neighbourhood, this bright and airy home is available for immediate possession, so you can move in and start enjoying your new home right away! Conveniently situated just minutes from downtown Brockville, you'll enjoy easy access to shopping, dining, and local amenities. Featuring a primary bedroom with walk in closet and 3 piece ensuite bath, and a spacious second bedroom and full bath, this home is perfect for small families or downsizers. Situated close to Swift Waters School, St. Lawrence Park, and the Brockville Golf and Country Club, the location is ideal for both families and active individuals. Proof of employment, references, recent pay stub, credit check and rental application required . *Virtually staged* (id:28469)
RE/MAX Hallmark Realty Group
179 Adley Drive
Brockville, Ontario
Welcome to your next home! This open concept, two years new, end unit townhome bungalow comes with a Tarion warranty! Enter the foyer into the open concept main floor with 9 foot ceilings, and hardwood flooring, perfect for entertaining. Located in the desirable Brockwoods neighbourhood, this bright and airy home is available for immediate possession, so you can move in and start enjoying your new home right away! Conveniently located just minutes from downtown Brockville, you'll enjoy easy access to shopping, dining, and local amenities. Featuring a primary bedroom with walk in closet and 3 piece ensuite bath, and a spacious second bedroom and full bath, this home is perfect for small families or downsizers. The full, unfinished basement provides excellent potential for future development or extra storage. Situated close to Swift Waters School, St. Lawrence Park, and the Brockville Golf and Country Club, the location is perfect for both families and active individuals. Don't miss the opportunity to make this beautiful property your own! *Virtually staged* (id:28469)
RE/MAX Hallmark Realty Group
611 - 300 Lisgar Street
Ottawa, Ontario
Discover the ultimate in urban living at SoHo Lisgar, one of Ottawa's most stylish condominium residences. Located in the heart of Centretown, this impressive 1-bedroom suite offers the perfect balance of design, functionality, and lifestyle for todays city dweller. Step inside and be welcomed by a thoughtfully designed open-concept layout, where floor-to-ceiling windows bathe the space in natural light and showcase dynamic city views. The sleek, European-inspired kitchen features integrated appliances, quartz countertops, ample cabinetry, and a modern backsplash, making it both beautiful and practical for everyday living. The living and dining areas flow seamlessly together, creating a bright and airy environment ideal for entertaining or relaxing. The private bedroom is generously sized, with smart storage solutions, while the contemporary bathroom boasts spa-like finishes with a glass shower and high-end fixtures. In-suite laundry adds convenience to this well-appointed home. Life at SoHo Lisgar means access to an array of luxury hotel-inspired amenities. Residents enjoy a rooftop terrace with panoramic views, an outdoor pool with cabanas, a fully equipped fitness centre, a sauna, a private theatre, a business centre, and 24/7 concierge service. These exclusive amenities make it easy to blend work, wellness, and leisure all within your own building. Step outside your front door and immerse yourself in the best of downtown Ottawa. Trendy restaurants, cozy cafés, boutiques, and entertainment are just moments away, along with Parliament Hill, the ByWard Market, Elgin Street, and the Rideau Canal. Excellent transit options and quick access to the LRT make commuting or exploring the city effortless. This condo is perfectly suited for young professionals, executives, investors, or anyone seeking a modern, lock-and-leave lifestyle in a vibrant, walkable community. Whether you're looking for your own urban retreat or a smart investment property! (id:28469)
Assist 2 Sell 1st Options Realty Ltd.
10014 Broken Second Road
Edwardsburgh/cardinal, Ontario
Welcome to 10014 Broken Second Road in Iroquois. This spacious, well kept brick bungalow offers 3+1 bedrooms with a partially finished basement just waiting for you to turn it into the perfect space to accommodate your family needs. Hardwood floors give warmth to the main areas while a mixture of vinyl and laminate floors complete the rest of the rooms on the main level. There's no carpet. Plenty of beautiful natural light shines into the home. The main floor family room has patio door access to the large deck. The private backyard offers perennial gardens, mature trees, a vegetable garden, and plenty of wildlife that enjoy the flowers and feeders the owners set out. Main floor laundry, a large pantry, spacious bedrooms, a mail level office, main floor living room, main floor family room with gas fireplace, formal dining area and garage access are some of the fabulous features this home has to offer. The interior garage measures19'2"x20'3". The property is a short drive to Iroquois, Cardinal and highway 401 for easy access to Brockville, Morrisburg, Cornwall, Kemptville and Ottawa. New furnace 2025, Roof 2022. Book your showing today. (id:28469)
Coldwell Banker Coburn Realty
14 Conway Street
Madawaska Valley, Ontario
Looking for a manufacturing facility in the Madawaska Valley? This 32,000 square foot building is the idea place to set-up shop. Two large overhead doors, easy access, suitable for a variety of uses, including: Commercial Garage, Contractor's Yard, Factory Outlet, Truck Terminal, Warehouse, Welding Shop, Sawmill, Mini Storage, plus a host of additional industrial possibilities. Unique wood burning central boiler system. Lots of parking! (id:28469)
Gentry Real Estate Services Limited
1445 Rickards Road
Frontenac, Ontario
Welcome to 1445 Rickards Road Hidden away between Inverary and Sydenham, offering an easy commute to Kingston, the 401(15minutes) and a scenic drive to Westport and surrounding communities. Set on an acre of land, this beautifully maintained, quality owner custom-built brick bungalow offers 3,000+ sq ft of finished living space, blending comfort, charm, and functionality. A well-designed floor plan with 3 spacious bedrooms and 2 bathrooms, including a bathroom off the master bedroom with a relaxing soaker tub. The open-concept living area features vaulted ceilings and a cozy propane fireplace in the family room, plus a wood-burning fireplace in the living room. The kitchen stands out with quality cabinetry, ample counter space, and a layout ideal for cooking and entertaining. The bright, finished basement offers natural light perfect for a family room, office, or guest suite. Storage includes a full root cellar under the expansive front porch. In October 2023, a forced air Lennox Furnace (Propane) and Heat Pump were installed. This lovely home offers convenience located on a peaceful country road shared with only a few wonderful neighbours. Within minutes to Inverary & Sydenham services, Glenburnie Grocery, the Cookery & Limestone Creamery. Living on the edge of Cottage Country in the Canadian Shield means scenic four-season drives in every direction to towns and hamlets offering an endless list of services. An attached two-car garage with direct house entry adds convenience, while the large lot invites outdoor enjoyment. WELCOME HOME to ~Among the Maples~ where you'll enjoy sunrises from the family room, sunsets from the porch, breezes through the trees, birdwatching, stargazing, bonfires, gardens, gatherings, country walks, and quiet evenings in your favourite cozy spot. This home delivers space, style, and serenity in one exceptional package. (id:28469)
Royal LePage Proalliance Realty
313 Acacia Road
Drummond/north Elmsley, Ontario
Discover peaceful country living in this desirable 55+ waterfront community known as Hillview Park. Located on the shores of Mississippi Lake, this unique mobile home offers over 1200 square feet of comfortable living space, perfect for those seeking a tranquil summer retreat or year-round residence. The thoughtful layout maximizes the living space while maintaining a welcoming atmosphere throughout. You will appreciate the spacious dining room, galley kitchen, a bright living and family room each with H/E wood burning stoves for those chilly days, as well as the large primary bedroom, 4pc bath and 2 additional bedrooms perfect for your overnight guests. The home requires TLC throughout and is being sold as is, but presents excellent renovation potential at this price for those looking to customize and make it their own. Located in a meticulously maintained community, outdoor enthusiasts will enjoy having lake access just a short walk away. This fabulous waterfront area offers stunning lake views and is ideal for swimming or kayaking and so much more. Convenience meets serenity with this prime location a short drive to both Heritage Perth and Carleton Place, providing easy access to shopping, dining, healthcare, and other essential services. Whether you choose to live here year-round or use it as your summer retreat before heading south for the winter, this property offers flexible living options. Residents enjoy the benefits of lakeside living in a secure, well-maintained environment, all at very attractive and affordable price point. * Please note that Buyers must be approved by the park management. The Offer must include this condition. During this time the park rules and regulations will be discussed. Current rent is 610.96 monthly, which includes the land lease rent, portion of property taxes, water (and water testing), sewer, garbage pickup, park snow removal and road maintenance and lake access. Dont miss out on this wonderful opportunity, call today! (id:28469)
RE/MAX Frontline Realty
19 Sunnycrest Drive
Ottawa, Ontario
Set on an impressive 70' 110' lot in one of Ottawa's most connected pockets, this beautifully updated 3-bedroom bungalow perfectly balances modern comfort with everyday convenience. Nestled just moments from the Experimental Farm, Civic Hospital, and the city's core, 19 Sunnycrest Drive offers the best of both worlds - peaceful suburban living with the pulse of downtown right at your doorstep. Inside, every detail has been thoughtfully upgraded. The chef-inspired kitchen dazzles with granite counters, abundant cabinetry, sleek pot drawers, and stainless-steel appliances. Sunlight pours through large windows, filling the open-concept living and dining spaces with warmth, making it an ideal setting for relaxed family dinners or lively weekend get-togethers. The main level continues with a private primary bedroom and two additional bedrooms, all situated close to the fully updated bathroom featuring granite finishes, elegant tilework, and a rain-shower head for a spa-like touch. Downstairs, discover an entirely re-finished lower level, newly completed with luxury vinyl plank flooring and a stunning full bathroom that feels straight out of a boutique hotel, tiled from floor to ceiling with a custom glass shower and granite counters. The expansive flex space is ideal for an additional family room, kids playroom, home gym or office space! Step through the kitchen to a sun-soaked deck overlooking the massive private, hedged backyard, a rare urban retreat perfect for barbecues, gardening, or simply unwinding. Minutes from schools, restaurants, shopping, public transit, and Ottawa's scenic green spaces, this home combines location, lifestyle, and luxury in perfect harmony. (id:28469)
Exp Realty
133 Arbourbrook Boulevard
Ottawa, Ontario
Your Private Country Oasis Awaits! Nestled on a stunning and private 2.143-acre treed lot, this beautiful detached 2-storey home offers the perfect blend of luxury, comfort, and nature. Surrounded by mature trees and walking trails, this property provides true rural serenity with the convenience of being just a short drive from town. Enjoy your own backyard retreat featuring a heated salt water inground pool, fully fenced yard, and plenty of space for outdoor entertaining and relaxation. A large side yard adds even more outdoor enjoyment with a 150' zipline - perfect for family fun and adventure. Inside, the main floor is designed for both everyday living and hosting. A dedicated office with a large window provides the ideal work-from-home space. The custom Laurysen kitchen impresses with high-end stainless steel gas appliances, abundant cabinetry, walk in pantry and modern finishes. The bright, sun-filled living room with an elegant electric fireplace flows seamlessly into a spacious dining room, perfect for family gatherings. Step through the patio doors to a charming 3-season sunroom overlooking your private yard and pool. A convenient main floor bedroom, full bathroom, and mudroom with custom cubbies complete the main level. Upstairs, rich hardwood floors and staircase lead to a primary suite featuring a large walk-in closet with custom cabinetry and a luxurious 5-piece ensuite complete with a relaxing two-way gas fireplace. Two additional bedrooms, a full bathroom, and a laundry room add functionality and comfort.The finished lower level offers even more living space with a large recreation room, powder room, bedroom, and storage area-ideal for family movie nights or guests. Working from home is also a breeze with high speed fibre Internet. Experience the best of country living with modern upgrades, exceptional privacy, and beautiful surroundings. This home truly has it all - space, comfort, and elegance in a peaceful rural setting. (id:28469)
Equity One Real Estate Inc.
301 - 398 Van Buren Street
North Grenville, Ontario
The wait is over...finally there's a unit available in this sought after building. Don't miss out on this turnkey unit that is ready for immediate occupancy. 2 PARKING SPOTS - 1 outdoor and 1 indoor spot. Indoor storage units are available through the corporation. This bright spacious 1-bedroom with den is located on the 3rd level meaning no neighbours above you. It is located at the end of the north point of the building therefore it has no neighbours on that side either. Inside the unit you will find beautiful real hardwood floors in the bedroom, den and main areas, and ceramic tiles in the bathroom and kitchen. The unit is tastefully decorated in neutral tones. The balcony offers a peaceful place to sit and enjoy the outdoors. This building is well cared for and very clean. (id:28469)
Coldwell Banker Coburn Realty
1503 Hyndman Road
Edwardsburgh/cardinal, Ontario
Welcome to perfect blend of peaceful rural living and modern style on a serene 1.5-acre property. Situated between Kemptville and Spencerville, this high ranch home offers space, privacy and accessibility. Located along a quiet country road amidst picturesque farmland, it's just minutes from Hwy 416, providing a convenient 30-min drive to Ottawa and the USA Bridge. Inside, the home showcases elegance and comfort with engineered hardwood floors, porcelain tile, upgraded trim, lighting, and custom cabinetry with quartz countertops. Its open-concept layout is ideal for gatherings, from dinner parties to family cooking or relaxing evenings. The main level includes three spacious bedrooms, while the primary bedroom features a private ensuite with quartz countertops, complemented by a stylish full bathroom for guests - also with quartz countertops! The versatile lower level offers two additional bedrooms, a wet bar, a kitchenette with a dishwasher and beverage fridge, a large bathroom, and a back hall mudroom with garage and backyard access, perfect for guests or extended family. A cozy living area with a propane stove ensures warmth. The basement suite includes soundproofing panels in the ceilings. The outdoor space features a fenced backyard (~ 140'x140' with posts in concrete), a new deck, a regulation-sized beach volleyball court and a propane BBQ hook-up for all your outdoor entertaning needs. Additional amenities include taps on all sides of the house, with two bypassing the water softener, and a drinking water tap added at the kitchen sink. The property is equipped with a Gener-Link system on the hydro meter and a generator that runs on gas or propane for peace of mind. The septic tank was emptied in 2024 with risers for easy access. Outdoor features also include a trailer parking spot with an electrical plug, a garden shed, and garage door openers on both doors for added convenience. Don't miss out on this slice of country paradise! (id:28469)
Royal LePage Team Realty
202 - 299 Castor Street
Russell, Ontario
Welcome home to 299 Castor Street Unit 202, a beautifully updated two story upper unit stacked condominium that blends modern convenience with everyday comfort in the heart of Russell. Perfectly suited for first time buyers, downsizers, Amazon employees, and investors, this move-in ready home is as practical as it is stylish. Step inside to a bright open layout where fresh neutral tones and natural light create an inviting atmosphere. The spacious living and dining areas flow seamlessly together making it easy to entertain or unwind. A striking natural gas fireplace adds warmth and charm while the large private balcony offers the perfect retreat to enjoy your morning coffee or an evening glass of wine with peaceful views of the treed surroundings. Upstairs two generously sized bedrooms provide restful retreats with ample closet space. The full bathroom features modern finishes while a convenient powder room on the main level ensures ease for both daily living and guests. With in-unit laundry your home is designed for efficiency and comfort. Added features include two outdoor parking spaces and a storage locker giving you the extra room you need for bikes, sports gear, or seasonal items. Located in a welcoming neighbourhood close to shops, parks, schools and transit this home makes it easy to balance the tranquility of small town living with the convenience of nearby amenities. Unit 202 at 299 Castor Street is more than just a place to live, it is a chance to embrace a low maintenance lifestyle in a home that is ready for you from day one. Imagine the ease of moving right in and making this inviting space your own. (id:28469)
Exp Realty
Ph10 - 215 Parkdale Avenue
Ottawa, Ontario
Experience the privacy and serenity that comes as you enter this spacious penthouse home. Situated ideally on the corner with south and west facing views, you'll enjoy an inspiring oasis flooded with natural light all day long. Enjoy panoramic views from inside or out!The penthouse level offers larger layouts than the lower floors with this one offering nearly 1400 sq ft of wide open flexible space. The spacious open-concept living and dining area (24'11" x 17'2") is perfect for entertaining or relaxing, with a versatile den that can serve as a dining area, home office, or temp guest space. Step outside to the oversized, partially covered 14' terrace, ideal for enjoying morning coffee or breathtaking sunsets. The expansive primary bedroom offers a walk-in closet and ensuite with whirlpool tub. Additional highlights include a bright white kitchen with stainless steel appliances, light-toned hardwood floors, in-unit laundry with brand new washer/dryer, and underground parking. The suite has just been freshly painted it throughout. Come create you dream space? Building amenities include an indoor pool, sauna, party room, library, EV charging stations, and visitor parking. Just steps to Tunneys Pasture LRT, Parkdale Market, Hintonburg, Wellington Village, and scenic riverfront trails and amenities galore. Other measurement is terrace. 24 hour irrevocable. Location Location! (id:28469)
Exp Realty
B - 926 Charleswood Avenue
Ottawa, Ontario
Welcome to 926 Charleswood Avenue basement unit. This brand new 1 bedroom + den apartment is conveniently located close to Montfort Hospital and is a 15 minute drive to downtown Ottawa. The kitchen comes with ample storage, stainless steel appliances(including dishwasher), quartz countertops, and breakfast bar. It is next to an open concept living area perfect for relaxing and entertaining. Next to the living area is a den that could be a flexible office space. The bathroom has two sinks, bath tub and shower. The one bedroom has a wood feature wall and closet to house your belongings. The unit has in-unit laundry, two tandem parking spots, and it can be accessed through a side entrance. Tenant pays hydro, water and gas. (id:28469)
Royal LePage Performance Realty
178 Best Road
Drummond/north Elmsley, Ontario
Are you looking to right-size or downsize? This charming home could be just what you're searching for. With everything on one level, there's plenty of room for your kids and grandchildren to visit. The open concept kitchen, dining, and living room create a warm and cozy atmosphere, perfect for family gatherings. Large windows overlook the private lot with mature trees, allowing for natural light to flood in at just the right time. The primary room on the main level offers convenience, while a second multi-use room with patio doors to the back deck provides flexibility. Outside, you'll find an in-ground pool for relaxing on hot summer days, along with plenty of space for your kids and pets to roam. The finished basement offers even more space, perfect for extra bedrooms, an office, storage, or a playroom for the kids. Enjoy the outdoors on the good-sized patios while the kids play in the pool or treehouse. With a double-car garage and sheds for storage, you'll have plenty of space for pool toys, gardening tools, and lawn furniture, leaving room for your cars in the attached garage. Located on a dead-end road on the fringe of Smiths Falls, your daily commute to Smiths Falls or Perth will be a breeze. Don't miss out on this lovely home that offers both comfort and convenience. Approximate utility costs are as follows: Hydro is $2300. yrly Heat is $2400. yrly. (id:28469)
Century 21 Synergy Realty Inc.
710 - 180 York Street
Ottawa, Ontario
Beautiful 1-bedroom, 1-bathroom condo located in the heart of downtown Ottawa. This stylish unit features an open floor plan, a updated kitchen with stainless steel appliances, in-unit washer and dryer, and large windows that flood the space with natural light. Conveniently situated close to shopping, dining, public transportation, and parks. Perfect for investors, downsizers, professionals or small families looking for a comfortable and central location. (id:28469)
Homefluent Realty Inc.
168 Bandelier Way E
Ottawa, Ontario
Excellent Townhome located in Family Friendly Neighbourhood. Close to Shops, Schools and public Transport. New Main Level Flooring recently installed as well as freshly painted. Perfect for a family but also for a couple that needs at home office space. Vacant ready for Immediate Occupancy (id:28469)
Royal LePage Integrity Realty
151 - 1512 Walkley Road
Ottawa, Ontario
Welcome to 1512 Walkley Rd, Unit 151 ~ a 2 Bedroom & 2 Bath condo close to all amenities. The Upper Level has abundant natural light and hardwood flooring in the open concept Living & Dining Rm. The bright, tiled Kitchen boasts a large island and patio doors leading to a balcony; great spot to enjoy morning coffee or end your day. In-suite Laundry on this Upper Level is also conveniently located in the Kitchen. 2nd Level features an open sitting area/office area at the top of the stairs that also overlooks the main living space below. The Primary Bedroom has a walk-in closet and a cheater door to the 4pc Main Bath as well as a patio door leading to a balcony. Another good size Bedroom completes the 2nd Level. This spacious condo awaits its new owners!!! (id:28469)
Royal LePage Team Realty
1800 Montreal Road
Cornwall, Ontario
Don't miss out on the beautiful water views Apartment #1.. Rent is $ 2,000 utilities included + washer and dryer fee is included in the rent( Washer and dryer is in the basement ).. Located across the road from the bike path and close to NavCan. Dining room, kitchen, living room. 2 large beds,1.5 bats.. Deck. Parking for 1 vehicle.First and last month's rent on agreement signing..The property is vacant now Submit the Rental application with Id and Income proof. (id:28469)
Exsellence Team Realty Inc.
0 Hwy 7
Tay Valley, Ontario
Discover this unique 2.8 Acre lot that sits directly across from Silver Lake at an exceptional price!! This treed lot offers endless possibilities for creating your dream retreat in the peaceful community of Maberly, Ontario. The property boasts an unbeatable location with stunning lake views. Silver Lake Rest Stop offers a convenient public boat launch just 1/2 km away and Silver Lake Provincial Park sits 1.4 km away, providing excellent camping facilities, hiking trails, and water activities for the whole family. This property presents the perfect canvas for your vision, whether you're planning a year-round residence, seasonal cottage, or investment property. The generous lot size features over 340 ft of road frontage along highway 7 and 2.86 Acres providing ample space for various building configurations while maintaining privacy and natural surroundings. The charming village of Maberly 4 km away offers a close-knit community atmosphere. You'll find a skating rink, basketball court, fairgrounds, Tennis courts, the Town Hall, and a restaurant. For nature lovers, the Tay Valley Recreational Trail is just 3.5 km away ideal for walking, cycling, and exploring the beautiful Lanark County Landscape. Silver Lake's crystal-clear waters provide excellent opportunities for swimming, fishing, boating, and kayaking. Winter activities include ice fishing and snowmobiling on groomed trails throughout the region. Nearby Sharbot Lake and Perth provide additional amenities, shopping, and dining options while maintaining the rural charm that makes this region so desirable. This property offers the rare combination of waterfront proximity, recreational access, and peaceful country living. The location provides easy highway access while remaining tucked away from urban noise and congestion. Whether you're seeking a permanent relocation or a weekend escape, this property delivers the perfect foundation for your country dreams. (id:28469)
RE/MAX Frontline Realty
2772 Harbison Road
Ottawa, Ontario
2772 Harbison Road - $919,000Welcome to this spacious all-brick bungalow situated on approximately 2 acres of serene countryside. This beautifully maintained home offers 4 bedrooms and 2.5 bathrooms, providing comfortable living space for the whole family. The bright, open-concept main floor features a large living area with a cozy wood-burning fireplace, perfect for relaxing or entertaining. The renovated kitchen (2015) includes modern finishes and flows seamlessly into the dining area with views of the surrounding greenery. Hardwood floors (2015) add warmth and elegance throughout the main level. Step outside to the sunny Trek deck (2015) and enjoy peaceful views of the private yard - ideal for summer gatherings or quiet evenings. Additional updates include roof (2015) and a geothermal furnace offering efficient year-round comfort. The home also includes a large unfinished basement, providing endless possibilities for additional living space, recreation, or storage. A 2-car garage with new garage door just installed completes this well-appointed property Located just minutes from Richmond & North Gower. This home offers the best of both worlds - tranquility and convenience. Hydro Approx: $250/month. Property is currently being severed from another parcel should be completed by December '25 (id:28469)
RE/MAX Hallmark Realty Group
103 - 260 Brittany Drive
Ottawa, Ontario
Discover a bright and comfortable main-floor corner apartment that feels just like living in your own bungalow. You get your own private entrance, a patio door leading straight to your parking spot, and windows on two sides, giving you lots of natural light and an open feeling.This home is perfect for someone who wants a peaceful, long-term place to live. Many people in this community stay for 20 years or more, which shows how enjoyable and friendly it is. You will appreciate the versatility of having three bedrooms - one for sleeping, a second for guests or hobbies, and a smaller room that works well as an office. You'll love the updated kitchen, the beautiful renovated bathroom, and the convenience of in-unit laundry. This complex has walking trails, a saltwater pool (small yearly fee), a gym, tennis and pickleball courts, and peaceful green spaces with pond fountains. You're also walking distance to the Montfort Hospital, close to CMHC, La Cité, and Beechwood Village. A calm, easy lifestyle in the city - but it feels like you're away from the city. Don't miss this one.Rent: $2,450 + hot water tank rental + hydro. Water, fridge, stove, washer, dryer, and dishwasher included. (id:28469)
Details Realty Inc.

