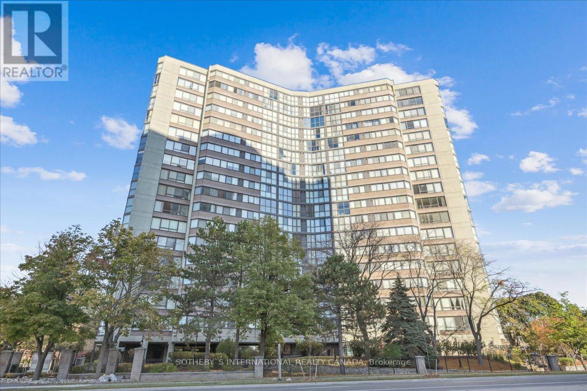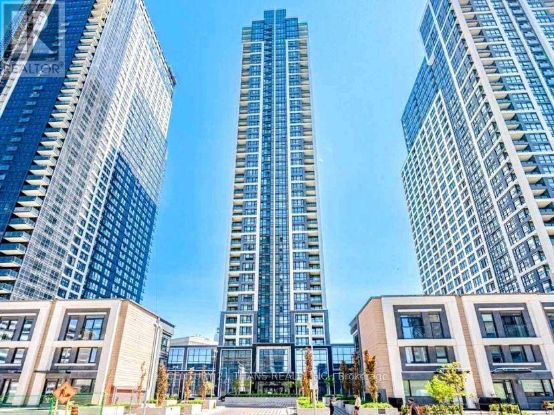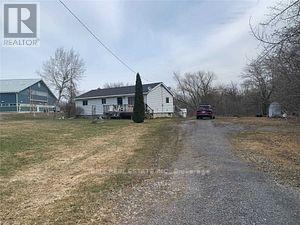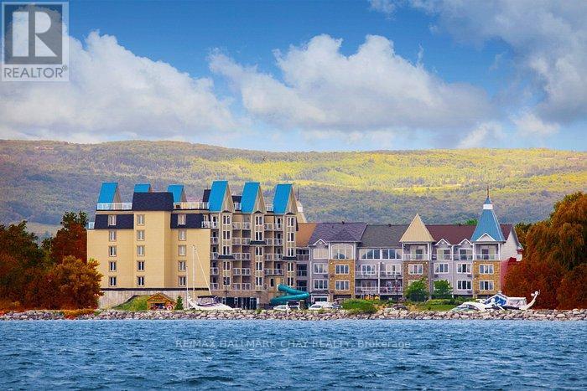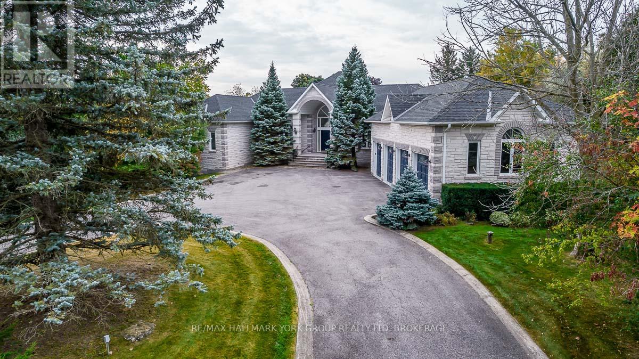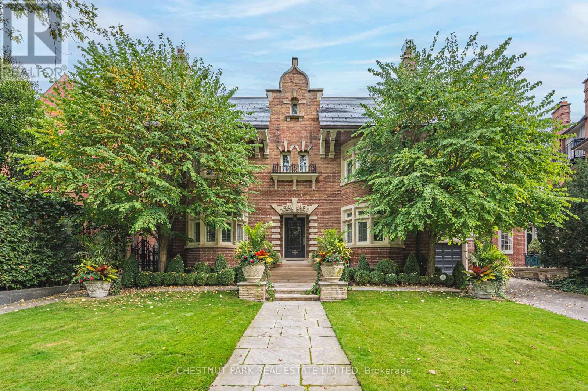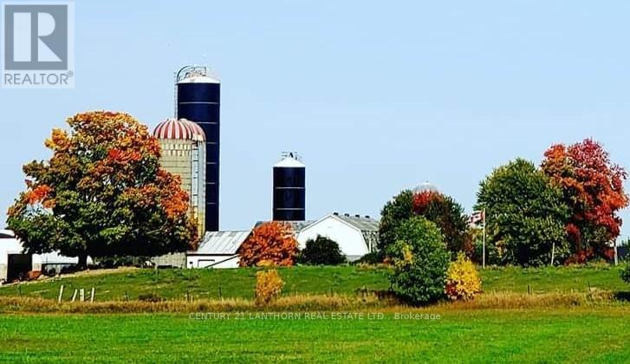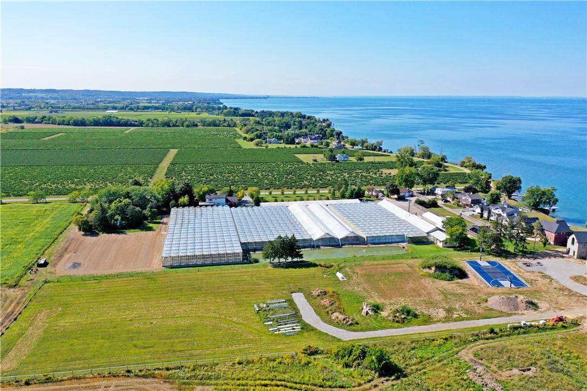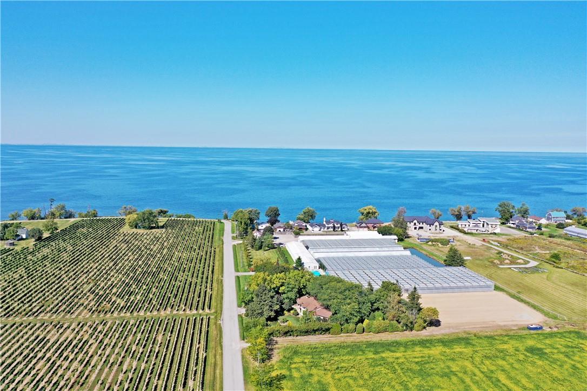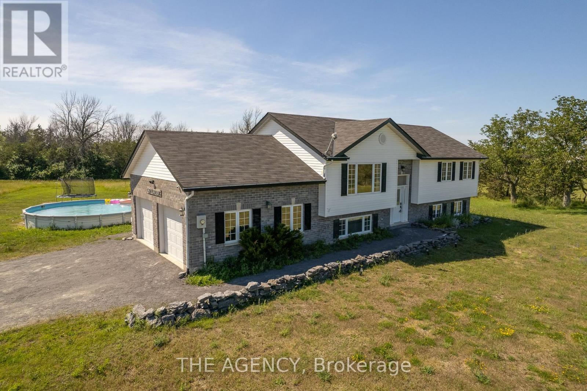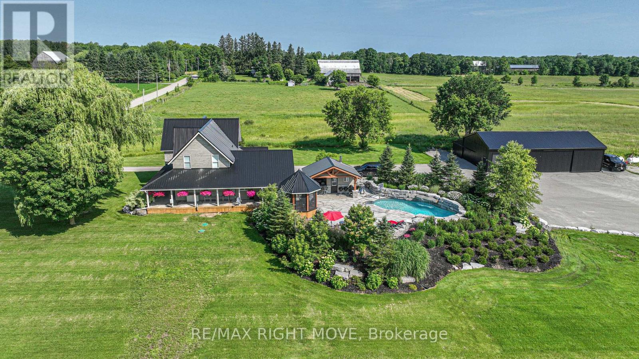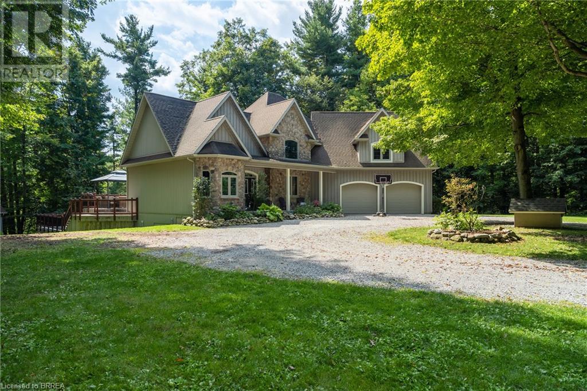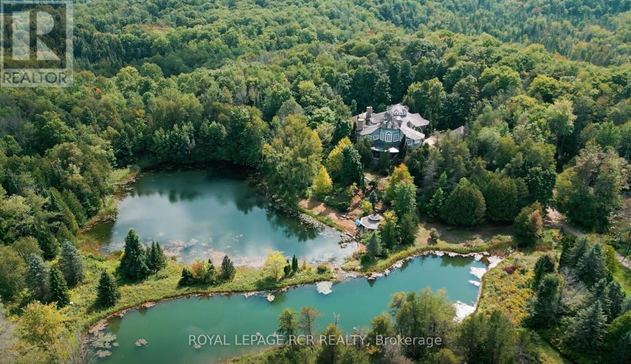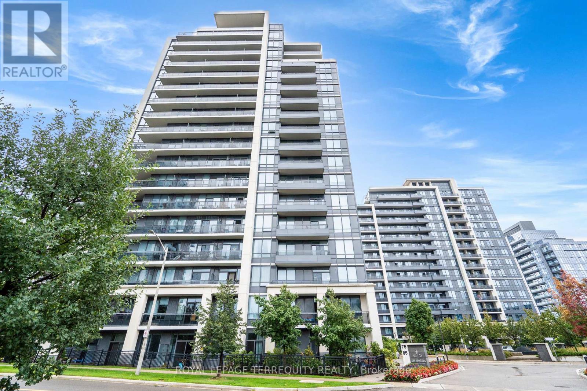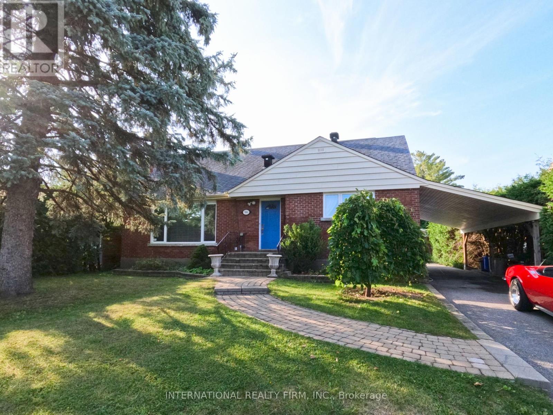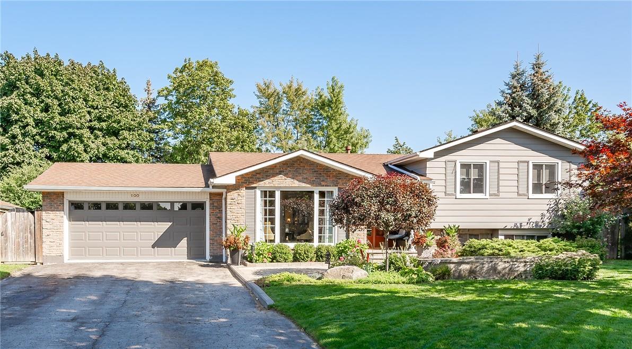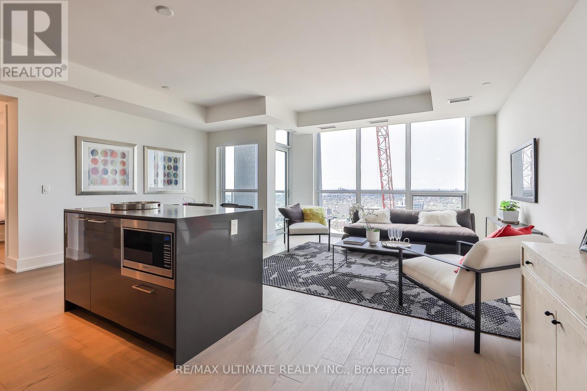604 - 4235 Sherwoodtowne Boulevard
Mississauga, Ontario
Amazing corner suite, with great views. Exceptionally large and open concept condo, with two spacious bedrooms and two full bathrooms, primary bedroom with 4 piece ensuite. Floor to ceiling windows bring in plenty of sunshine making the sunroom a great work place or simply an addition to the already large living area. Parking and a large locker offers extra storage. Stainless steel appliances in the kitchen. Fully upgraded amenities in the building make it a wonderful place to live and host friends and family. Guest suite and party room options available. Great location close to Square One Mall, restaurants and public transport. **** EXTRAS **** Condo may be purchased with furniture. Parking Sports are available for rent upon request, EV charging stations (8)available (id:27910)
Sotheby's International Realty Canada
3129 - 5 Mabelle Avenue
Toronto, Ontario
Luxurious ""Tridel"" 2-Bedroom, 2-Bathroom Condo In The Heart of Islington! Open Concept Living Space, Southwest Exposure, Unobstructed City Views and Lake View. Full Size Stainless Steel Appliances Compliment the Rich Cabinetry and Seamless Granite Counter With Matching Backsplash. 9 Feet Ceiling With Large Windows and Walkout to Balcony. Steps to Islington Subway Station, Grocery Stores And Much More. **** EXTRAS **** Existing Stainless Steel Fridge, Built-In Dishwasher, Built-In Microwave, Stacked Washed/ Dryer, Existing Electrical Light Fixtures, Central Air Conditioning And Accessories, Internet Included in the Maintenance Fee. (id:27910)
Century 21 Titans Realty Inc.
405 Hiawatha Line
Hiawatha First Nation, Ontario
Immaculate 3 Bdrm Open Concept Home On Leased Land, Full Unfinished Lower Level, Walk-Out To Deck From Kitchen, Above Ground Pool, Large Yard, View Of Rice Lake, 20 Minutes From Peterborough Or 10 Minutes To Keene. Excellent Area For Fishing, Boating, Swimming, Many Golf Courses Nearby. Currently A 20 Year Transferable Lease, Renewable Every 5 Years, $4500.00 Yrly, There Is Also A Band Fee Of $707.00 For Police, Fire And Road Maintenance And A One-Time Transfer Fee Of $500.00 Ee Of $500.00. (id:27910)
Ball Real Estate Inc.
5404/06 - 9 Harbour Street E
Collingwood, Ontario
Invest in the mountain life! Located on the water with it's own private harbour, Living Waters Luxury Resort and Spa offers 700 private acres to explore with water sports, hiking, mountain biking, golf, skiing, snow-shoeing, and an on site spa. Eat at the award winning in-house Lakeside Restaurant and Grill or delight in the restaurants and nightlife scene Collingwood has to offer. This is a fractional ownership of fully furnished 2 bedroom, 2 bathroom condo that looks over Georgian Bay. All taxes and maintenance fees are pre-paid on this unit until 2027! You can use it as a whole to sleep up to 8, or ""lock off"" one side to stay while you rent the other for income. Enjoy the benefit of trading your weeks with another owner, or trade with one of the many international locations around the globe. **** EXTRAS **** Enjoy your Sunday check-in for 2 prime ski weeks in 2024 of January 7th and January 14th, and a week of spring time April 7th! Inquire today to learn more and don't miss out on this winter on the slopes! (id:27910)
RE/MAX Hallmark Chay Realty
27 Glen Meadow Lane
Richmond Hill, Ontario
Nestled on a sprawling 1.74-acre estate, this remarkable walk out bungalow boasts approx 9000 sf of living space and offers a lifestyle of pure luxury and tranquility. The property boasts an expansive, lush backyard that's a private oasis, complete with an inviting inground pool and a cabana featuring its own washroom. Inside you'll be greeted by oversized principle rooms that are perfect for both relaxation and entertainment. The bedrooms are generously proportioned, offering the utmost in comfort and privacy. For the culinary enthusiast, the chef's kitchen is a dream come true, equipped with top-of-the-line appliances and designed with both functionality and aesthetics in mind.With a spacious 4-car garage, with stair access to lower level there's ample room for your vehicles and more. The open-plan layout of this bungalow exudes a sense of airiness and modern elegance, making it an ideal canvas for your personal touch and design aspirations. Experience the pinnacle of estate living in this extraordinary property. (id:27910)
RE/MAX Hallmark York Group Realty Ltd.
82 Chestnut Park Road
Toronto, Ontario
An idyllic setting in the most sought-after part of Rosedale overlooking parkland & widening to 85’ across the exclusive Chestnut Pk ravine, this captivating, almost 8,000 sf classic is poised on a magically lamp-lit street adjacent to Yonge. Superb craftmanship, impeccable finishes and meticulous attention to detail define the exceptional living space, blending grand entertaining and enchanting family living. The picture-perfect resort style pool, of a size virtually irreplaceable on this ravine today, boasts multiple terraces for sitting, dining & an outdoor kitchen. Featuring a sumptuous Primary suite with his & hers walk-in dressing rooms, curated interiors & an oversized lot, this is an extraordinary opportunity to own a resplendent residence radiating timeless grace & charm in a trophy property of incomparable privacy. All Bedrooms with bath; elevator, generator & garage with lift. **** EXTRAS **** An enviable opportunity under a lush, treed canopy, it is a short walk to the subway, top private & public schools, prized shopping, tennis, skating & swimming, or 10 mins by car to Yorkville or the fin’l center. (id:27910)
Chestnut Park Real Estate Limited
173 Card Road
Stone Mills, Ontario
TURN KEY DAIRY OPERATION – 77.98 kgs adjusted QUOTA. Holstein/Jersey milking herd. Tie stall barn, milking track, auto take offs with WIFI health program. POSSIBILITY TO ADAPT BARN TO ROBOTS. Approx 345 ACRES TOTAL LAND of that approx 280 ACRES excellent productive CROP LAND all in one parcel, farm sits between 2 road frontages. Main milking barn, milkhouse, barn office, coverall barn, open front heifer barn, hutches, manure pit, additional outbuildings, 3 grain bins. Great verandas on 2 sides of lovely home, large eat-in kitchen, plenty of cupboards & counter space, opens to spacious family room. Dining room (currently used as home office), 2 main floor bedrooms, 4 pc bathroom, laundry, large rear entry mudroom/utility room with access to the beautiful inground pool & deck area for seasonal enjoyment, upper level of home has 3 more bedrooms. There is an additional approximate 73 ACRES of CROP LAND to add to this holding if desired. Possibility of renting additional land close by. (id:27910)
Century 21 Lanthorn Real Estate Ltd.
4961, 4965 Merritt N Road
Beamsville, Ontario
Located in a prestigious wine and fruit region, near Lake Ontario and the QEW, this property spans 5.38 acres with 554.43 ft of frontage and 429.33 ft of depth. It features a well-maintained 90,000 sqft steel-framed structure, Venlo greenhouses, two boilers, 600-volt 3-phase electrical service, climate control, and natural gas access. Additionally, amenities include a loading dock, a 1.1-million-liter pond, and a 60,000-gallon cistern. The property is landscaped with organized buildings, outdoor parking, and 16,800 sqft of warehouse/barn space. Two residences include a 1,873 sqft, four-bedroom, two-story design, and an 800 sqft, two-bedroom, one-and-a-half-story house. Conveniently located near GTA and the USA, it offers ideal living and business opportunities, with potential for significant land value appreciation. With ample storage and highway proximity, it's suitable for business operations or rental income. Generations have contributed to its creation, making it a rare opportunity not to miss. Act today before it's too late! (id:27910)
Right At Home Realty
4961, 4965 Merritt N Road
Beamsville, Ontario
Located in a prestigious wine and fruit region, near Lake Ontario and the QEW, this property spans 5.38 acres with 554.43 ft of frontage and 429.33 ft of depth. It features a well-maintained 90,000 sqft steel-framed structure, Venlo greenhouses, two boilers, 600-volt 3-phase electrical service, climate control, and natural gas access. Additionally, amenities include a loading dock, a 1.1-million-liter pond, and a 60,000-gallon cistern. The property is landscaped with organized buildings, outdoor parking, and 16,800 sqft of warehouse/barn space. Two residences include a 1,873 sqft, four-bedroom, two-story design, and an 800 sqft, two-bedroom, one-and-a-half-story house. Conveniently located near GTA and the USA, it offers ideal living and business opportunities, with potential for significant land value appreciation. With ample storage and highway proximity, it's suitable for business operations or rental income. Generations have contributed to its creation, making it a rare opportunity not to miss. Act today before it's too late! (id:27910)
Right At Home Realty
16 Hunters Glen Road
Aurora, Ontario
Welcome to an unrivalled masterpiece in Aurora's most prestigious community. Beyond the majestic stone gates and along the winding driveway, you'll discover a stone mansion on ±4 acres that defines opulence. This is not just a home; it's the finest residence in the area. Inside, floor to ceiling stone fireplaces adorn the designer interiors, creating an ambiance of elegance and warmth. The chef's kitchen is a culinary haven, while the luxury master suite on the main floor offers privacy and indulgence, The lower level is a sportsman's paradise, with amenities to suit any hobby or passion. An indoor pool beckons year round relaxation. A separate main floor in-law suite provides comfort and convenience for guest. Outside pastoral manicured lawns and shade trees offer a serene backdrop, while the attached 8 car garages remain hidden from sight. Meandering walkways invite leisurely strolls. If education is a priority this property is conveniently close to the finest private schools. **** EXTRAS **** including Country Day School, St Andrew's and St. Anne's Colleges. This is not just a home; it's a lifestyle defined by luxury, elegance, and exclusivity, Experience the epitome of refined living in Aurora's most prestigious enclave. (id:27910)
RE/MAX Hallmark York Group Realty Ltd.
2891 Highway 49
Prince Edward County, Ontario
Fully furnished modern 4 bedroom home sits on 3.3 acres and is in close proximity to Picton as well as quick access to highway. Fully licensed STA with a brand new above ground pool (June 2023) can allow for an income opportunity. Backyard private walking trail, multi-level back deck, & hot tub add to an incredible outside experience while the arcade in the basement ensures there is always something to do. The oversized garage provides extra storage and enlarged driveway make this home an entertainer's dream. This is an incredible turn key family home or an STA investor opportunity that won't last long! **** EXTRAS **** Water filtration system and air ducts regularly maintained. (id:27910)
The Agency
2443 Carlyon Line
Severn, Ontario
Welcome to 2443 Carlyon Line! This exceptional property boasts a modern farmhouse with a pool, offering a perfect blend of luxury and comfort. Situated on 40.5 acres, and abutting the North River, this home underwent extensive renovations in 2012. The main level welcomes you with a spacious open concept layout, including a custom kitchen featuring an expansive center island, hand-hewn beams complemented by leathered granite counters, a family room adorned with coffered ceilings, a dining area, and a den with convenient access to the deck. You'll also find main floor laundry, a mudroom with flagstone flooring and custom cabinets, and a 2pc washroom—all equipped with radiant in-floor heating. The second level hosts a primary bedroom with in-floor heating, a lavish 6pc ensuite, and two additional bedrooms with original farmhouse hardwood flooring, accompanied by a 3pc bath. Downstairs, the basement offers a generously sized rec room and ample storage space, complete with in-floor heating. The outdoor space is a true oasis, featuring meticulously landscaped grounds and a resort-style pool area with a kidney-shaped saltwater heated pool boasting a stone diving board. Additionally, there's a pool house with a built-in sauna, a screened-in gazebo, and a wrap-around deck, creating an inviting atmosphere for relaxation and entertainment. For those with a penchant for hobbies or workspaces, the heated shop measures 32 x 40 and is equipped with in-floor radiant heating, a 32 x 20 cold storage area, and a 20 x 14 lean-to. The property is zoned AG (agricultural), providing excellent opportunities for a hobby farm or simply enjoying the picturesque rolling fields. Conveniently located on a paved road with high-speed internet access, this property is only a short 15-minute drive to Orillia and falls within the Marchmont/OSS/Notre Dame/Patrick Fogarty School Districts. To truly grasp the allure of this home, it must be seen in person. Come and discover all that it has to offer! (id:27910)
RE/MAX Right Move Brokerage
2443 Carlyon Line
Severn, Ontario
Welcome to 2443 Carlyon Line! This exceptional property boasts a modern farmhouse with a pool, offering a perfect blend of luxury and comfort. Situated on 40.5 acres, and abutting the North River, this home underwent extensive renovations in 2012. The main level welcomes you with a spacious open concept layout, including a custom kitchen featuring an expansive center island, hand-hewn beams complemented by leathered granite counters, a family room adorned with coffered ceilings, a dining area, and a den with convenient access to the deck. You'll also find main floor laundry, a mudroom with flagstone flooring and custom cabinets, and a 2pc washroom—all equipped with radiant in-floor heating. The second level hosts a primary bedroom with in-floor heating, a lavish 6pc ensuite, and two additional bedrooms with original farmhouse hardwood flooring, accompanied by a 3pc bath. Downstairs, the basement offers a generously sized rec room and ample storage space, complete with in-floor heating. The outdoor space is a true oasis, featuring meticulously landscaped grounds and a resort-style pool area with a kidney-shaped saltwater heated pool boasting a stone diving board. Additionally, there's a pool house with a built-in sauna, a screened-in gazebo, and a wrap-around deck, creating an inviting atmosphere for relaxation and entertainment. For those with a penchant for hobbies or workspaces, the heated shop measures 32 x 40 and is equipped with in-floor radiant heating, a 32 x 20 cold storage area, and a 20 x 14 lean-to. The property is zoned AG (agricultural), providing excellent opportunities for a hobby farm or simply enjoying the picturesque rolling fields. Conveniently located on a paved road with high-speed internet access, this property is only a short 15-minute drive to Orillia and falls within the Marchmont/OSS/Notre Dame/Patrick Fogarty School Districts. To truly grasp the allure of this home, it must be seen in person. Come and discover all that it has to offer! (id:27910)
RE/MAX Right Move Brokerage
2443 Carlyon Line
Severn, Ontario
This exceptional property boasts a modern farmhouse w/ a pool, offering a perfect blend of luxury & comfort. Situated on 40.5 ac & abutting the North River, this home underwent extensive renovations in 2012. Main Level: Open concept layout - Custom kitchen w/ an expansive center island, hand-hewn beams & granite counters. Family room has coffered ceilings, dining area & den w/ access to the deck. Main flr laundry, mudroom & 2pc bath w/ radiant in-floor heating. Second Level: Primary bedrm w/ in-floor heating & 6pc ensuite. 2 additional bedrms w/ original farmhouse hardwood flooring + 3pc bath. Basement: Nice sized rec room + lots of storage, complete w/ in-floor heating. Outdoor: Meticulously landscaped w/ a kidney-shaped saltwater heated pool + pool house w/ a built-in sauna. There is also a 32 x 40 heated shop w/ in-floor radiant heating, 32 x 20 cold storage area & a 20 x 14 lean-to. Property zoned AG (agricultural), providing opportunities for a hobby farm or simply enjoying as is. **** EXTRAS **** Conveniently located on a paved road w/ high-speed internet access, is only short 15-min drive to Orillia & falls within the Marchmont/OSS/Notre Dame/PF School District. This home is a MUST SEE! Come & discover all that it has to offer! (id:27910)
RE/MAX Right Move
1798 13th Conc. Road
Delhi, Ontario
Spectacular 2.45 acre “Muskoka-esque” property with full walk out basement on a beautiful, paved country road in Norfolk County. Welcome home to 1798 13th Concession Road, Delhi. This sprawling family home boasts approx. 3,200 sf of finished living space with so much character and charm. The phenomenal floor plan with airy & spacious rooms are complimented by huge windows allowing tons of natural light and gorgeous views all around. The eat-in kitchen features plenty of cupboard and counter space and a handy island, perfect for gathering around at family and friend functions. The incredible back deck is perfect for relaxing on while watching the kids swim and admiring the park-like back yard. There are 5 total bedrooms including the huge master with spacious closet & spa-like ensuite. This home offers 2 upper floor bathrooms & one on the main level. The spectacular, (mostly) finished walk out basement with heated floor would be the perfect spot to run a home-based business or for an in-law suite, already complete with two bedrooms and space to add another bathroom. The attached, oversized double car garage offers handy inside entry and heated floors. Step outside and admire the gorgeous mature trees, a peaceful stream that meanders along the southwest property line, and miles & miles of farmland views (no closeby neighbours). Plenty of space for that dream workshop to be built or an inground pool to be installed. Park your RV, trailers, & all of your toys in the extra long, circular driveway. This home and property is not a drive by and must be seen to be fully appreciated. Book your private viewing today. (id:27910)
RE/MAX Twin City Realty Inc
312 - 16 Concord Place
Grimsby, Ontario
This spacious 2-BEDROOM residence offers open-concept living with a lake view! lakefront premium unit waiting for you. At Aquazul Waterfront Condos where comfort, luxury, & resort-style living await you, 10' Ceilings and floor-to-ceiling Windows provide tons of sunlight. Private balcony that boasts stunning, unobstructed views of Lake Ontario! The Primary Bed has WIC and ensuite. Pot lights, and Tiles in the Laundry and Bathrooms. Quartz counters/backsplash in kitchen and baths. The Ensuite features an all-glass shower. 1 Storage Locker and 1 U/G Prkg space w/ direct access to the Elevator. Located on the shores of Lake Ontario, Aquazul offers an outdoor pool and is within walking distance from waterfront trails, beach areas, green space, restaurants, & local shops - a truly exceptional lifestyle awaits you! **** EXTRAS **** Aquazul conds are near Casablanca Beach. A serene waterfront trail, inviting beach areas, lush expanses of greenery, restaurants, & local boutiques are yours to enjoy. (id:27910)
Ipro Realty Ltd
9 Flaherty Lane
Caledon, Ontario
Through The Gates And Up The Interlock Driveway Sits A 20,000 Sq. Ft (Finished Space) Castle In The Woods on 10.6 Acres. Breathtaking Views Overlooking 3 Ponds with Waterfall and Large Gazebo. Completely Surrounded By Nature. Enter The Grand Foyer & Find The Secret Hidden Doors. Formal Dining Room, Eat-In Kitchen With Hand-Painted Mural Ceiling And Walk-out To Patio, Family Room, Living Room, 50'S Diner, Conservatory/Solarium, Karaoke Party Room, 2-Storey Library, 6 Bedrooms (Each With Ensuite), 13 Bathrooms Total. Full Finished Basement With Starlight Hallway Leading To The Theatre/Recording Studio, Games Room, Bedroom, Firing Range, Rec Room With Bar And Indoor Pool. 5 Car Garage With 1 Bdroom Nanny Quarters/Apartment Above. A Truly Magical and Special Property. **** EXTRAS **** GeoThermal Heating/Cooling, extensive stone landscaping throughout the property. Only 5 Minutes to Orangeville, 25 mins to Hwy 410 and 1 hour to Downtown Toronto. (id:27910)
Royal LePage Rcr Realty
1002 - 75 North Park Road
Vaughan, Ontario
Stainless Steel Appliances (Fridge, Stove, B/I Dishwasher, Microwave-Hood Fan), Front Loaded Washer And Dryer, All Electrical Light Fixtures, All Window Coverings, One Parking Space (id:27910)
Royal LePage Terrequity Realty
386 Billings Avenue
Ottawa, Ontario
Rare Spectacular Lot (66' X 216') In Faircrest Heights-Alta Vista with Oversized Salt System Pool! Updated Sun-Filled 3+2 Bedroom (+ an office that can be used as a bedroom), 4 Bathroom Home With Independent Heated Studio Overlooking the Garden and Pool, a Dream for Anyone Working from Home, or Make it Your Own Artist/Yoga Studio. Serenity and Absolute Privacy Surrounded by Mature Treescape. Ample Storage Throughout. Finished Basement W/ Rec Rm, 2 Bedrooms, Bathroom, And Office/Den. Unique Opportunity To Live In This Elegant and Central Neighborhood Minutes from Downtown yet with Such Ample Space that You Won't Need a Cottage. Move-In Ready! \nPlus value-add opportunity with expansion plans that Seller will share with Buyer. **** EXTRAS **** Auto Garage Door Opener, All Existing Pool Equipment, Window Blinds, Central/Built-In Vacuum, Drapes, Drapery Tracks. (id:27910)
International Realty Firm
58a Rutledge Road
Mississauga, Ontario
Build your dream home in this vacant lot, a generous 45 x 133-foot property to be closed upon severance. Located just a short stroll from Streetsville's charming village, it offers a serene backdrop backing onto lush green space and close proximity to Mullet Creek. Nestled within a top-notch school district, this prime location presents the perfect opportunity to create your ideal residence, combining urban amenities with natural tranquility. Secure your piece of this highly sought-after neighborhood at todays price and close it upon severance. Please note: Closing is contingent upon severance; buyers should conduct due diligence regarding severance possibilities and related requirements... **** EXTRAS **** The seller will deliver a severed lot prior to closing. New lot to be severed and Property TBD , VTB is available \n\nWith Small deposit , you can Secure a lot to be severed and closed 60 days after severance, estimated end of 2024 (id:27910)
Home Leader Realty Inc.
100 Heatherdale Place
Hamilton, Ontario
Rare Find! Huge Lot! This can be your own slice of paradise. No need for a cottage, vacation in your own yard! A beautiful spacious, fully updated cozy home at the end of a quiet court, in Hamilton's desirable West Mountain area. Features a gorgeous heated, salt-water on ground swimming pool, huge deck, hot tub and loads of room for the kids (and adults) to play & still have room to garden. Backs onto Gourley park, James MacDonald school & splash pad. Lovely private yard w/mature trees & no rear neighbours. Bright & sunny home with large picture windows on main floor (new quality flooring throughout main level) & updated kitchen with quartz countertops, cabinets, backsplash & skylight. This gem boasts 3 bedrooms & 4-piece bathroom on 2nd level, spacious living and dining rooms on the main level that lead to a sparkling clean updated kitchen. The large family room has a gas fireplace, pool side bar area & patio doors allowing convenient walkout access to the back yard, pool and hot tub. Basement has a new rec-room/bedroom, storage rooms & laundry. True double car garage & driveway provides 6 parking spots. Vinyl windows, furnace, A/C & roof are all in good condition. Freshly painted throughout & move-in ready. 5 minutes to Linc. Super clean home. Shows 10+++ (id:27910)
Right At Home Realty
4703 - 1 Yorkville Avenue
Toronto, Ontario
Experience The Epitome Of Luxury Living In Toronto's Highly Esteemed Neighbourhoods At No.1 Yorkville. This Suite Boasts An Unparalleled Location In The Heart Of The Iconic Yorkville Area, Offering Impeccable Features And Finishes That Will Leave You In Awe. With No Detail Overlooked, This Designer Suite Is An Entertainer's Dream, Featuring Western Exposure Overlooking The City - Not To Mention, Sunsets Sure To Take Your Breath Away.. The Custom 'Chef-Inspired' Kitchen Comes Complete With Built-In Integrated Appliances, An Elegant Island Indulge In The Ultimate Relaxation With A Movie Night On The Rooftop Terrace During Warm Summer Evenings, Or Bask In The Sun While Admiring The Breathtaking Views Of The City. Impress Your Guests With A Delicious BBQ On The Rooftop, And End The Day With A Fantastic Party In The Party Room, Which Also Boasts Stunning Panoramic Views Of The City. No.1 Yorkville Offers A Lifestyle That Is Unparalleled, Providing You With All The Extravagances You Need. **** EXTRAS **** This Exclusive Building Offers Fabulous & Unique Amenities; Game Room, Fitness Gallery, Crossfit Studio, Outdoor Pool & Cabanas, Steam Room, Sauna & Hot Tub. To Top It Off (Literally) A Movie Theatre W/Lounge & Sundeck. (id:27910)
RE/MAX Ultimate Realty Inc.
140 Rebecca Court
Vaughan, Ontario
The lush 2.11 acre grounds surrounding this opulent estate property feature a spring fed pond for swimming or skating w/350-ft zipline overhead & endless outdoor entertainment options including gazebo, hot tub, sauna, & observation deck. Standing atop the cool marble in the main foyer, your guests will be transported to a lavish Mediterranean villa upon entry into the great room featuring a custom painted 21-foot dome ceiling. Immerse yourself in extravagance in the comfort of either one of the two primary bedroom quarters, each boasting their own private sitting area, walk-in closet(s), & ensuites with jacuzzi tubs. 9 bedrooms, 10 washrooms, & lower level apartment & kitchen create ample space for guests & extended family. Extravagant finishes have been crafted into every corner of this home such as custom wall art niches, window-wall features, marble finishes, gold plated faucets, double-door entryways, wine cellar, fireplaces, B/I speakers, games room, etc. Must see to appreciate. **** EXTRAS **** Stroll your private walking trails, spend evenings around the fire pit built onto square cut Indiana flagstone & gaze at the stars from under the glass gazebo. To be featured on Million Dollar Listing & has been on TV & charity home tours. (id:27910)
Keller Williams Empowered Realty
Keller Williams Legacies Realty
376 Read Road
St. Catharines, Ontario
Up Grade 600 A Hydro Line Greenhouse Located On St. Catharines, It Is Allowed To Grow Widely Kinds Of Plants As Per City Regulation. Property Is Close To Lake & City. For Green House: 40,000 Sqft Temp/Humi Control Venlo Style With Light Block Cloth, 20,000 Sq Ft. Temp/Humi Control Trailer, Natural Gas, City Water, Boilers & Generator ( all appliances as is condition) House Is 3,000 Sqft, 4 Bedrm, 3 Bathrm, A Bright Kitchen & Living Rm, Partial Finished basement. Swimming Pool . **** EXTRAS **** Sale Price Include Instrument, Appliances And All Inventory. All green house, Instrument And Appliances As Is Condition. (id:27910)
Bay Street Group Inc.

