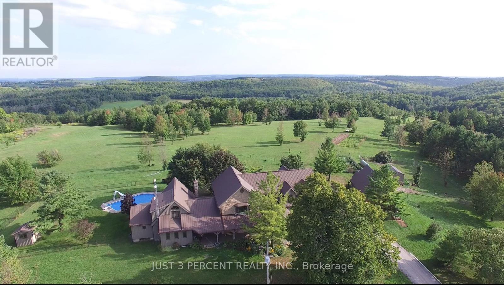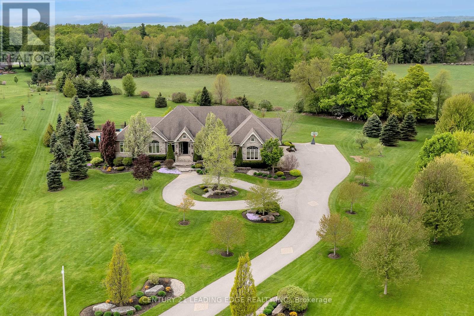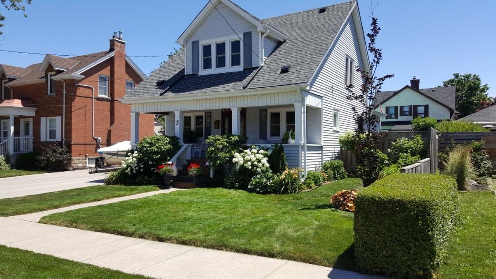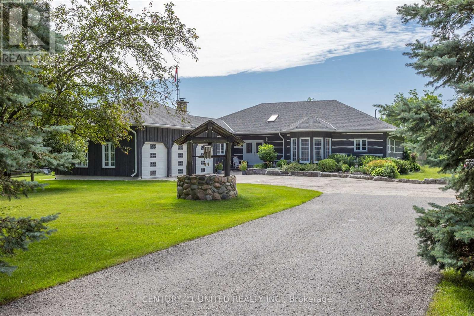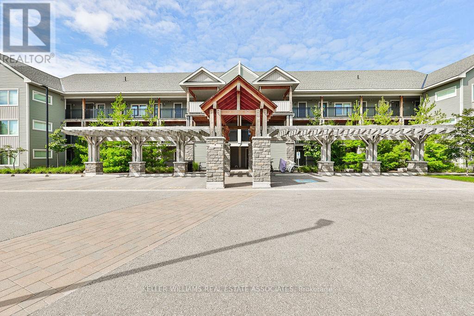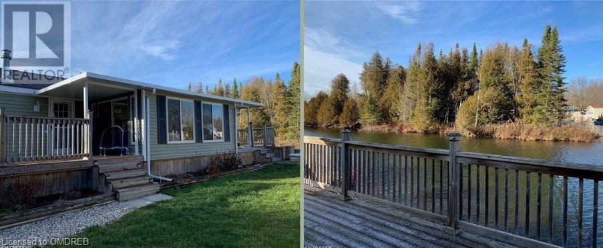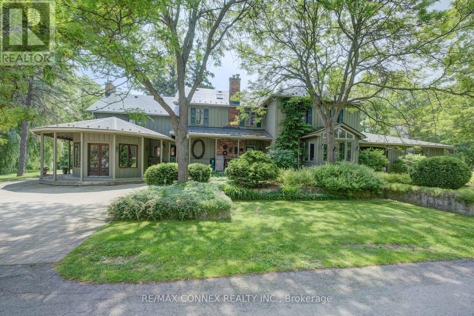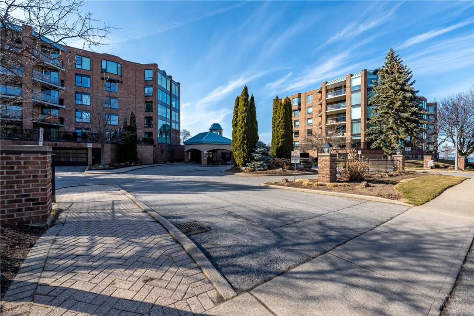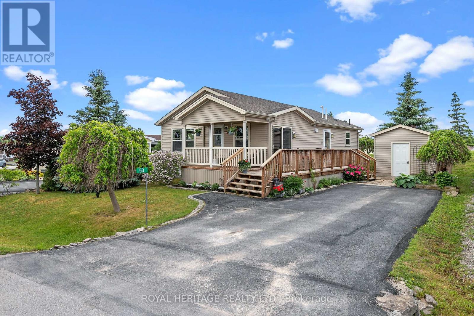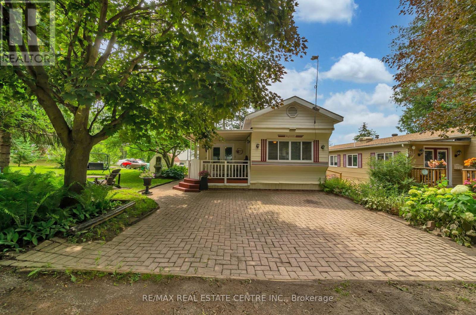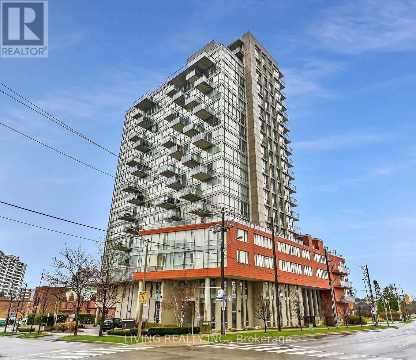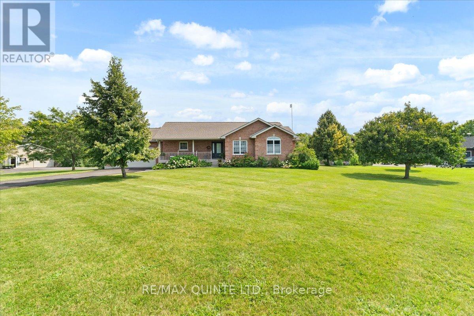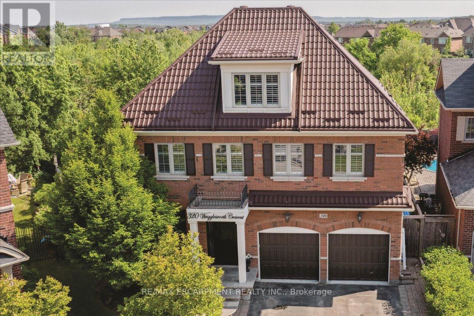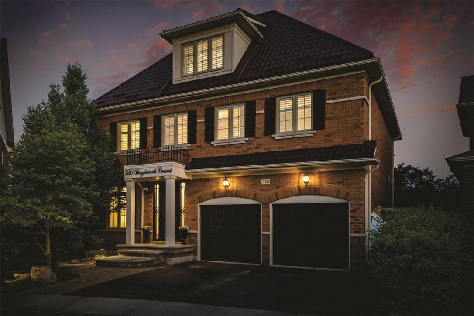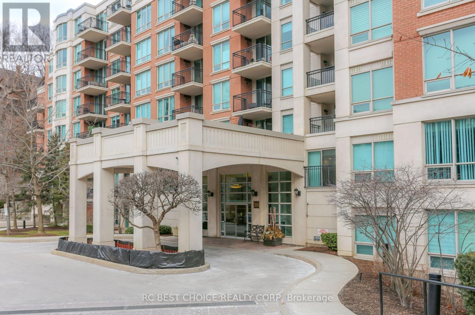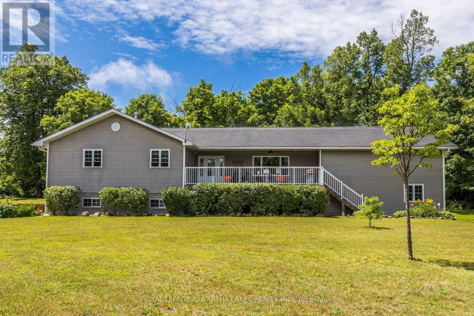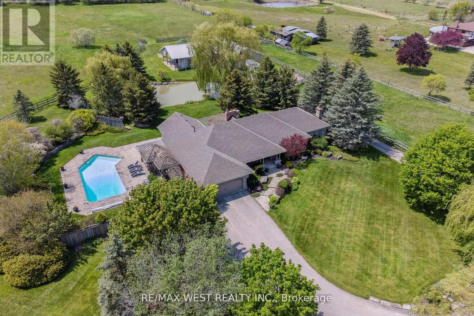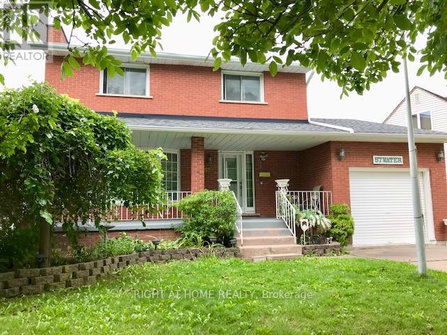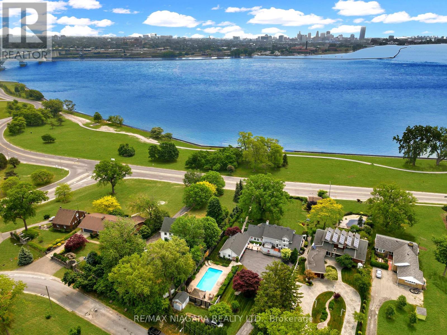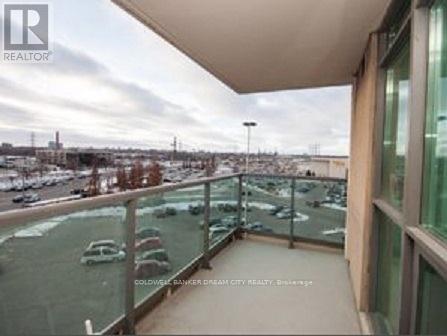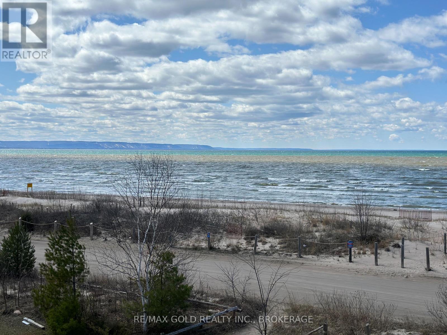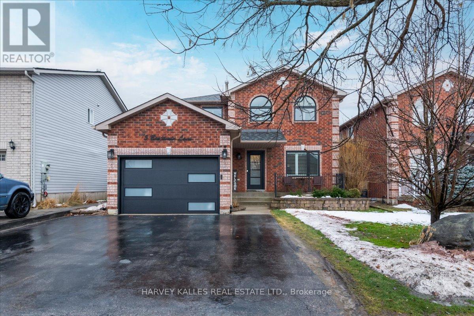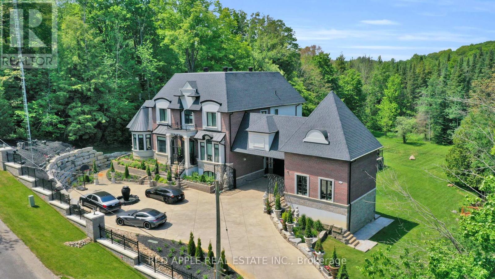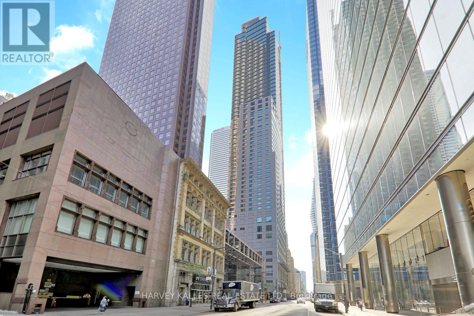290 Bland 14th Line S
Cavan Monaghan, Ontario
Superlative 30-acre oasis estate in the prestigious and quiet Cavan Hills, but a quick half-hour drive to Highway 407. Sprawling 6,600 square foot home. Amazing dual-wing layout fully finished on 3 levels. Nestled on a gentle hilltop, astounding views of the hills, fields and forest in absolute privacy. Huge gourmet kitchen with long island. Large breakfast room wrapped with bay windows. Then there's a castle-sized formal dining room for those family get-togethers and holidays. Rising great room with wood beams and 15+ foot high windows. Private guest wing accented with post and beam cathedral ceilings and a beautiful ensuite. The main wing boasts a huge primary bedroom with lit, coffered ceilings, and 6-piece ensuite to die for, with room-sized shower and bidet. Two more bedrooms Attached double garage and half of basement with heated floors. Two large separate garages, one with radiant heated floor. Gorgeous pool, orchards, walking trails, perennial and vegetable gardens. (id:27910)
Just 3 Percent Realty Inc.
15 Clyde Court
Scugog, Ontario
REFINED LUXURY LIVING - one of the largest secluded properties inThe Most Sought After Address. Welcome to this magnificent custom stone and brick bungalow, located in the most prestigious Lakeside Castle Harbour Estate Area nestled on approximately 3 acres of meticulously manicured and landscaped grounds. This stunning home boasts over 6000 sqft of meticulously designed space, where every room exudes elegance and attention to detail. Custom 3 + 2 Estate Bungalow, with a 3 Car Garage. Feel the warmth of the gleaming hardwood floors, three custom-built gas fireplaces. Entertain guests in style with a gourmet kitchen featuring granite countertops and built-in stainless steel appliances and wine fridge. The entertaining kitchen opens up to a covered terrace, perfect for al fresco dining or simply enjoying the breathtaking views of the backyard oasis. Custom artitech ceiling ledges and recessed lighting throughout with oversized windows. The master bedroom offers a luxury get away with your own fireplace, and a 5 piece spa like ensuite. **** EXTRAS **** Finished basement has high-end kitchen, granite countertops & stainless steel appliances. Basement features a spacious games area & 2 bathrooms. Wine room tucked away. Full walk-out to the backyard, incl built in BBQ and Custom Pond. (id:27910)
Century 21 Leading Edge Realty Inc.
3 Second Street S
Stoney Creek, Ontario
Welcome to 3 Second Street South! Located just steps from the heart of "Olde Stoney Creek" this lovingly maintained 3 bedroom home exudes character. From the Hemlock woodwork and original trim to the large front porch and skylit upper hallway this home does not disappoint. The upgrades are numerous including an updated kitchen, baths and main floor family room. Updated windows/doors (2015), furnace (2021), Roof (house 2016, garage 2023) and hot water heater(2022). You will enjoy the fabulous 20 x 20 garage/man cave and inviting kidney pool set in a wonderful, low maintenance yard! Don't miss out! (id:27910)
RE/MAX Escarpment Realty Inc.
659 Carveth Drive
Cavan Monaghan, Ontario
Ready to escape the hustle and bustle of city life?? Incredible private 60+ acre parcel abutting the Village making this a great investment plus convenient to all amenities. Brimming with ""Pride of Ownership"" this stunning Log home offers natural light, warmth and charm with a homey feel!! Great open space, lots of room for entertaining. Kitchen with oodles of cabinets, island, and dining area, overlooks living rm and walk-out to inground pool!! 3+1 brrms, primary w/ensuite, main 4 pc and lower 4 pc baths, huge rec rm with pellet stove, office, 2 stair cases, main floor mud rm/laundry w/walk-through from triple garage into home!! BONUS HUGE detached garage/shop!! Beautiful gardens, lovely stand of trees, approx. 40 acres of farmland offering lots of potential for hobby farming. Must See!! (id:27910)
Century 21 United Realty Inc.
302 - 4 Anchorage Crescent
Collingwood, Ontario
Unveiling a fresh marvel! Vast, chic, and move in ready. This 1450sqft loft gem (1521sqftw/terrace) reigns supreme, the crown jewel of this development. Fully furnished, ready for you. A 16ft vaulted haven - kitchen, dining, family in majestic harmony. Custom built in bunk beds ensure the entire family can visit and no one gets the couch. 3 beds, 3 baths ensure privacy. Patio BBQ, gas fireplace, internet ports throughout. Granite, stainless, gas stove for culinary feats. The balcony has unobstructed views of the Blue Mountain Ski Hills only 9 mins away. Year-round pool, gym for wellness. Waterside serenity, 500m from Georgian Trail, 200m from Cranberry Golf Course. Elevate life's grandeur here. Your chapter starts now! **** EXTRAS **** Stainless steel fridge, Gas stove, B/I Dishwasher, B/I Microwave, White Washer & Dryer, all furniture, and light fixtures & wall art. (id:27910)
Keller Williams Real Estate Associates
7489 Sideroad 5 E Unit# Tamarak 113
Mount Forest, Ontario
Explore the allure of this enchanting Seasonal Cottage Alternative! Nestled in the serene ambiance of Parkbridge's Spring Valley Resort, Mount Fores, this Parkview - Woodland Park cottager unit invites you to revel in the tranquility of Tamarak Lake. Immerse yourself in leisurely activities with paddle boat excursions, kayaking, or paddle boarding on the non-motorized lake. Alternatively, savor moments of repose on your expansive deck, where you can leisurely cast a rod into the catch-and-release lake. Step inside to discover a meticulously designed haven boasting ample storage and stylish stainless-steel appliances, including a convenient built-in microwave. The spacious living room beckons you to unwind by the fireplace while relishing panoramic views of the water. The master bedroom is a sanctuary of comfort, offering abundant storage and a luxurious queen-sized bed. Perfect for the younger ones, the second bedroom features charming bunk beds. Pamper yourself in the well-appointed bathroom, complete with a flushing toilet and a generously sized shower/bath tub. The delightful surprise comes in the form of an additional sunroom that expands the living space, providing breathtaking views of the lake. This remarkable unit stands as a testament to both style and functionality, positioned on an extraordinary lot that complements its beauty. Noteworthy is the resort's policy: no rentals are permitted, ensuring a serene and exclusive atmosphere. Seize the opportunity to witness this picturesque retreat firsthand by calling now to schedule your private viewing. Your idyllic lakeside escape awaits! (id:27910)
RE/MAX Aboutowne Realty Corp.
13233 Fifth Line
Milton, Ontario
Unique, eclectic and enriched with the natural beauty of the rolling landscape and an abundance of history, this country estate reveals itself in a series of wonderful surprises. A picturesque 150 acres with a 4867 square foot, two storey beautifully proportioned home, it also features two log cabins, an in-ground pool & spa, pond, apple orchard, barn with horse stalls, large drive shed w extensive workshop and one of Ontario's few existing stone silos converted into an artist's studio. Join us for a walk down the tree lined laneway. The property encompasses acres of mature bush and managed reforestation, wetlands, walking trails, 40 acres of arable land and a seven-acre revenue-producing solar panel installation. This historical family estate has been lovingly cared for by three families since 1896. The house combines heritage with sustainability. You would be the fourth to take over the stewardship of this amazing heritage through to the next chapter. **** EXTRAS **** 20 minutes to HWY 401 & Town of Milton; 20 minutes to Guelph; 10 minutes to Acton & Rockwood. When putting in your GPS make sure to put 13233 fifth line Nassagaweya, Milton (id:27910)
RE/MAX Connex Realty Inc.
701 Geneva Street, Unit #2205
St. Catharines, Ontario
Welcome to ‘Beachview Place’, step into this cozy 2-bdrm condo flooded with sunshine from it’s southern exposure. The welcoming foyer is an introduction to your open floor plan with just over 1700 sq ft. The kitchen has everything you will need to entertain, boasting natural stone countertops & plenty of cupboard space. The pass-through completely transforms the ambiance of this space. Not only does it flood the kitchen with an abundance of natural light from the living room, but it also creates a sense of expansiveness. Coupled with the dining room's elegant tray ceiling, this space exudes a seamless flow and a heightened sense of sophistication, perfect for both formal dinners & lively gatherings alike. With an open layout connecting to the living room & the enclosed balcony, your views remain unobstructed, thanks to the floor-to-ceiling windows dividing the living space without compromising the scenic vistas. Retreat to the primary bedroom with custom built-ins, a walk-in closet, and a spacious 5 pc ensuite. But that's not all – this complex is a haven of leisure and relaxation, offering an array of amenities including an inviting in-ground outdoor swimming pool, a gazebo BBQ area overlooking picturesque Lake Ontario, a gym, a sauna, & a cozy library. Outside your door, adventure awaits with nearby walking trails along the shores of Lake Ontario. And just a short drive away, discover lovely Niagara-on-the-Lake. (id:27910)
RE/MAX Escarpment Golfi Realty Inc.
53 Creekside Circle
Kawartha Lakes, Ontario
Enjoy the kawartha life style in the adult community of Herons Landing. This two bedroom two bath home feature an open concept Dining Rm/Living Rm combination complete with a propane fireplace . The gourmet kitchen comes with all appliances included. Main floor laundry . Master bedroom features a large 4 piece ensuite also a walk out patio door to your sunroom to enjoy your morning coffee . The rear deck overlooks green space for privacy. Just a short walk to the community club house, you will find an outdoor salt water pool, 2 change rooms with saunas. This community offers a full slate of activities with games room and an entertaining room This is a pet friendly neighbourhood. Extra RV parking for your toys. If you enjoy boating & fishing you have Sturgeon Lake access close by, This is a Parkbridge Community which is located 10 min drive to either Lindsay or beautiful Bobcaygeon for all your amenities. This property must be seen to appreciate all it has to offer. (id:27910)
Royal Heritage Realty Ltd.
17 - 580 Beaver Creek Road
Waterloo, Ontario
Welcome home to 580 Beaver Creek Road Lot #17. This Northlander modular home is quietly located within Green Acre Park Waterloo - minutes from Universities, St. Jacobs, major highways and Laurel Creek Conservation. This home features 759 sq. ft. of finished living space with one spacious primary bedroom and a 3-piece bathroom. Upon entering through the French doors, the beautifully updated kitchen (2021) features new flooring throughout with insulation, cabinets and a dishwasher while the bedroom and hallway offers all new closet doors for all your storage needs. Completely carpet free, in-suite laundry, a large side yard with shed, this home has the perfect relaxation setting. Enjoy the comforts of 10 months of seasonal living (park closed Jan and Feb) with a turn key home, surrounded by nature, old growth trees and a spacious lot. **** EXTRAS **** Green Acre Park features a community swimming pool, hot tubs, a games room, a catch and release fishing pond for plenty of outdoor activities and all of your entertaining needs. (id:27910)
RE/MAX Real Estate Centre Inc.
1907 - 30 Canterbury Place
Toronto, Ontario
Welcome to Suite 1907 at Dia Condominiums. This is a rare opportunity to own a spacious 1,817square foot unit in the heart of North York. This corner unit boasts two balconies and over 400 square feet of terrace space, offering stunning views from east, west, and south exposures. Featuring 2 bedrooms, each with its own ensuite bathroom, plus a study Den that can easily be used as a third bedroom, this unit offers versatility and comfort. Floor-to-ceiling windows through out the entire unit allow natural sunlight to flood the space, creating a warm and inviting atmosphere. Included with the unit are TWO PARKINGS and TWO LOCKERS, providing ample storage and convenience. Don't miss out on the opportunity and show this incredible space to your clients. **** EXTRAS **** Seller May Consider VTB/Private Mortgage. (id:27910)
Living Realty Inc.
1169 Wilson Road
Prince Edward County, Ontario
Upscale country living on the outskirts of Wellington! This striking all-brick bungalow is within walking/biking distance to some of PEC's unique venues and has been meticulously maintained and tastefully renovated inside and out! The property offers 2.92 acres with gorgeous sunsets over rolling farmland and your own private oasis in the back yard, complete with pool, hot tub, large deck and patio with abundant flowerbeds and producing grape pergola! 1-level living with stunning custom kitchen and o/c dining/living space. There are 3 spacious bedrooms, the primary offers a 3pc ensuite bathroom and walk-in closet. The 4pc bath also has a tidy laundry area and there is another separate family room off the main living space. BONUS: Huge 1600 sf detached shop that is heated, insulated, and fully serviced that also has a large finished space currently used for offices. Great potential for home business or living space! Additionally there is a second detached 800 square foot garage/studio. **** EXTRAS **** Geothermal Heating. Propane supplies stove, fireplace and boiler in garage. (id:27910)
RE/MAX Quinte Ltd.
320 Wrigglesworth Crescent
Milton, Ontario
Step into your dream oasis & discover your new home. Nestled on a sprawling lot, offering a lifestyle of grandeur &serenity. With unparalleled amenities, this home epitomizes refined living. Featuring 5+1 bedrms, 6 baths, & 4 levels of living space, there's an abundance of room for relaxation & entertainment. The most striking feature lies outdoors. Prepare to be enchanted. The expansive backyard beckons with a large sparkling pool, ideal for invigorating laps or leisurely sun-soaked afternoons. Beside it, a screened-in cabana with wood burning fireplace provides a shaded sanctuary to unwind or host guests in style. For added convenience, an outdoor bathroom ensures comfort. Backing onto a tranquil ravine, the backdrop of nature imbues your life with a sense of peace & tranquility. Situated in a prime location, you'll have access to shopping, dining, schools, & a plethora of outdoor activities. (id:27910)
RE/MAX Escarpment Realty Inc.
320 Wrigglesworth Crescent
Milton, Ontario
Step into your dream oasis & discover your new home. Nestled on a sprawling lot, offering a lifestyle of grandeur & serenity. With unparalleled amenities, this home epitomizes refined living. Featuring 5+1 bedrms, 6 baths, & 4 levels of living space, there's an abundance of room for relaxation & entertainment. The most striking feature lies outdoors. Prepare to be enchanted. The expansive backyard beckons with a large sparkling pool, ideal for invigorating laps or leisurely sun-soaked afternoons. Beside it, a screened-in cabana with wood burning fireplace provides a shaded sanctuary to unwind or host guests in style. For added convenience, an outdoor bathroom ensures comfort. Backing onto a tranquil ravine, the backdrop of nature imbues your life with a sense of peace & tranquility. Situated in a prime location, you'll have access to shopping, dining, schools, & a plethora of outdoor activities. Don't miss this rare opportunity to own a retreat that promises to elevate your lifestyle. (id:27910)
RE/MAX Escarpment Realty Inc.
805 - 38 William Carson Crescent
Toronto, Ontario
Indulge In The Serenity of Nature Combined With Sophistication and Style In A Rare Find Renovated 3-Bedroom 3-Washroom Condo, Located In The Finest Hoggs Hollow Community of North York. Newest Building In The Complex. Peaceful Ravine-Facing Unit, Crafted Thoughtfully To Create An Atmosphere of Elegance & Comfort. Very Functional Layout. Exquisite Sun-Filled Living Room Walks Out To Over 400 SF of Private Terrace Providing An Ideal Spot for Relaxation or Intimate Gatherings. Large Eat In Kitchen. Spacious Master Bedroom W Large Balcony, W/I Closet & 5-Pc Ensuite Including Separate Shower, Double Sinks & Deep Soaker Tub. Adorned With Gleaming Hardwood Floors. 9 Ft Ceilings. Fresh Paint. Pot Lights. Moldings. A Coveted Neighbourhood Offering Everything One Could Want In A Community Including Upscale Shops & Boutiques, Golf Course, First Choice Restaurants and Gourmet Grocery, Along with Urban Amenities. Commuting Is Also A Breeze W/ Proximity To Highway 401 & York Mills Subway Station. **** EXTRAS **** Top Ranked Public & Private Schools and Most Importantly, Extraordinary People. Meticulously Maintained Building W/ Fabulous Amenities Such As Gym, Indoor Pool & Mini Golf. All-Inclusive Maintenance Including Cable TV & High-Speed Internet (id:27910)
Rc Best Choice Realty Corp
6333 County 121 Road
Minden Hills, Ontario
Quality built 1800 square foot bungalow on 1.7 acres, open concept 3 bedroom, 2 bathroom, cathedral ceiling, quartz counter tops, jet tub +2 bedroom, 1 bath fully equipped basement suite, 9 foot ceilings, separate entrance, driveway, patio and fenced yard. Oversized 2 car garage, 2 driveways, large parking area for RV or contractors equipment. Multiple decks, pool, hot tub, ICF foundation, Life breath HRV system, owned hot water tank, 2 refrigerators, 2 stoves, 2 microwaves, 2 washers, 2 dryers, window coverings and all electrical light fixtures. Septic inspected and pumped in the fall of 2022. Located just south of Minden, lakes and parks within minutes. This is an excellent 2 family home located on a paved road and minutes to shopping. Don't miss out on this one (id:27910)
Royal LePage Kawartha Lakes Realty Inc.
1910 18th Sideroad
New Tecumseth, Ontario
Magnificent Gated Country Estate Situated On Approximately Five Tranquil and Beautifully Landscaped Acres!! Grand Ranch Bungalow Features Over 5,000 S/F Of Custom-Crafted Luxury Living Space,Renovated Open Concept Kitchen W/ Large Centre Island Overlooking Dining Area W/ Gorgeous Vistas &Incredible Sunsets! Spacious & Serene Primary Bedroom W/ Spa-Like Ensuite, W/I Closet W/Custom Organizers, B/I Cabinetry Complete W/ Fireplace & Built-In TV. Professionally Finished Basement W/Kitchen, Exercise Room & Temperature Controlled Custom Wine Cellar! Resort Style Backyard Features40' x 20' Heated Inground Pool, Covered Lounge Area, Separate Covered Area W/ Hot Tub And Private Koi Pond. There Is A 2,100 S/F Heated Work Shop As Well As A 1,100 S/F Horse Paddock Featuring 5Stalls Plus Tack Room! This Property Is A True Dream Oasis! Located In Schomberg Heights Just North Of King!!! **** EXTRAS **** B/I 48\" Thermador Fridge, Thermador 5 Burner Induction Cooktop, Kitchen Aid Double Wall Oven, B/IS/S Dishwasher, B/I Wine Fridge, Warming Drawer, B/I Microwave, Washer & Dryer Set, All Existing Basement Appliances. (id:27910)
RE/MAX West Realty Inc.
57 Water Street
Thorold, Ontario
Wonderful bright and solid brick two-storey house. Significant renovations. Bright and big 3+1 bedrooms, 1+1 spacious living rooms with fireplaces,1 bright family room,1 big kitchen and dinning area. Close to Brock University and Pen Center-the biggest indoor shopping mall in Niagara Region, stores, banks, and restaurants. Ideal for families, students, or investment. Easy access to highway 406 and QEW. Convenient local transit. Beautiful garden and big backyard with fruit trees and a large deck perfect for entertaining or relaxing in the fully fenced backyard. **** EXTRAS **** Fridge, stove,washer,dryer and light fixtures are included. (id:27910)
Right At Home Realty
14 Lakeshore Road
Fort Erie, Ontario
Offering One Of The Most Fantastic Views Fort Erie Has To Offer - Check Out 14 Lakeshore Road Fondly Named ""Sunnybrea"" This Incredible Home Is Situated On Just Shy Of A 1 Acre Beautifully Landscaped Property. This 3 Bedroom 5 Bath Home Offers Panoramic Views Of Lake Erie And The Buffalo Skyline. The Huge Main Floor Family Room Has A Large Wet Bar And Gas Fireplace, Formal Dining Room Has A Second Gas Fireplace For Great Ambiance When Entertaining. My Favorite Room Is The Enclosed Sunroom, I Think I Would Spend Most Of My Time In This Room. Updated Kitchen / Dinette With Granite Countertops And Newer Appliances. Working From Home? This Home Has 2 Offices, Full Basement With A Finished Recreation Room And Separate Gym And Sauna. This Home Offers Parking For 10 Cars, With A 3 Bay Heated Garage, Workshop And Walk Up Attic, It Also Has A 2 Piece Bath. Outside There Is A Heated Inground Pool, Gazebo, Fenced In With Change House And A Place For A Fridge For Keeping Your Summer Drinks Cool. **** EXTRAS **** Pool Is 14 Years Old Installed Summer Of 2008, It Is A Liner & Pump Is New 2022. Pool Runs On Clear Blue System But Was Salt Water & Could Easily Converted Back. Hot Tub Is Approx. 17 Years Old But Cover Is Only 2 Years Old. Roof In 2019. (id:27910)
RE/MAX Niagara Realty Ltd.
507 - 235 Sherway Gardens Road
Toronto, Ontario
One Of The Largest 2 Br Corner Units At Luxurious Sherway Gardens. Situated Near Sherway Garden Mall, Wal-Mart, Mcdonalds, Schools, Hospitals And Much More. Near Hwy 427 And Gardiner Expressway / QEW. TTC Access. Beautiful Condo With A Good Size Balcony, Swimming Pool, Gym, Party Room, Security Desk, And More. **** EXTRAS **** Full Kitchen With Fridge, Stove, Dishwasher, Microwave & Stackable Washer / Dryer. (id:27910)
Coldwell Banker Dream City Realty
206 - 764 River Road S
Wasaga Beach, Ontario
Stunning Unobstructed Stunning Views Of Water, Georgian Bay & Spectacular Sunsets With Open Concept Functional Space. This 2- Bed Plus Den Boasts Floor-To-Ceiling Windows. Primary Bedroom Comes With Ensuite Bathroom And Waterview Balcony. High Ceilings, Modern Kitchen With Breakfast Bar. Salt Water Pool/Poolhouse. **** EXTRAS **** Stainless Steel Fridge, Fridge And B/I Dishwasher!! (id:27910)
RE/MAX President Realty
5 Benjamin Lane
Barrie, Ontario
MUST SEE DETACHED HOME IN THE SOUTH END OF BARRIE. 4 Bedrooms + 4 Bathrooms. Attached 1 1/2 car garage with driveway for 3 vehicles. 1800 sq ft (main & upper) of living space not including basement. Kitchen appliances 3 yrs old (fridge, stove, dishwasher, microwave range hood) Gas fireplace on main floor. Laundry on 2nd floor. California shutters. Finished basement & rough in for future bar behind wall. In wall safe primary bedroom closet. Roof (2 yrs old), Windows (2 yrs old), New thermal garage door with door opener. Glycol pipes run in driveway for future heated driveway with on demand heater in garage. Salt Water Pool (18 x 30), pool heater (1 yr old), infrared water light (pool), natural gas hook up for bbq, gas fire pit, electrical for hot tub installed & hot water pipe for hot tub if needed (ready to go for a hot tub), in ground sprinkler (front yard), mail box directly across street. In close proximity to Go Station, Highways, shops, restaurants, schools, parks, public library. **** EXTRAS **** All Light Fixtures, Fridge, Stove, Dishwasher, Microwave Range Hood, Washer, Dryer, California Shutters. Close to Go Station, Highways, schools, shops, parks, library, restaurants. Salt Water Pool. (id:27910)
Harvey Kalles Real Estate Ltd.
340 Churchill Avenue
King, Ontario
Welcome to this exquisite, opulent haven nestled in the prestigious enclave of King City. Boasting an Impressive footprint, this magnificent luxury home stands as a testament to refined taste and uncompromising elegance. Every detail has been meticulously crafted to create a residence that exudes sophistication and offers an unparalleled living experience. The heart of this extraordinary home is the gourmet chef's kitchen, meticulously designed and equipped with stainless steel appliances, custom cabinetry, and a large central island. It serves as the epicenter for culinary creations and a gathering place for loved ones. Adjacent to the kitchen, a spacious dining area awaits, enveloped in an ambiance of elegance, perfect for hosting lavish dinner parties or enjoying intimate family meals. **** EXTRAS **** The concept of indoor-outdoor living, seamlessly connect the interior to the meticulously landscaped grounds, where you will find a resort-style pool, tranquil cabana & lush greenery that envelops the property in a sense of natural beauty. (id:27910)
Red Apple Real Estate Inc.
1210 - 325 Bay Street
Toronto, Ontario
Welcome To The St. Regis Hotel. 5 Star Luxury. Experience A Lavish Magnificent Lifestyle Living In Luxury InThe Extremely Stunning 5 Star Condominium Hotel Unit Suite, Elegantly Furnished, On A Bustling Corner OfBay & Adelaide Street In The Heart Of The Toronto Shopping And Financial District. While Not In Use DeriveIncome From St Regis Toronto Condominium Hotel Rental Management Which Depending On The Season WillCreate An Extraordinary Attractive Income. This Luxury High-Rise Hotel-Condo Is A Minutes' Walk FromShopping At The Toronto Eaton Centre And Walking Distance From The Landmark Cn Tower.Amenities IncludeA Super Fine-Dining And The Spectacular Louix Louis Grand Bar & Restaurant, A Posh Lobby Lounge And ASpa. There's Also An Indoor Pool, A Hot Tub And A Gym, Plus 14 Event Rooms And Valet Parking (Fee). (id:27910)
Harvey Kalles Real Estate Ltd.

