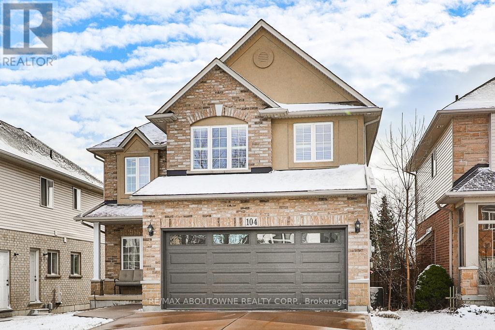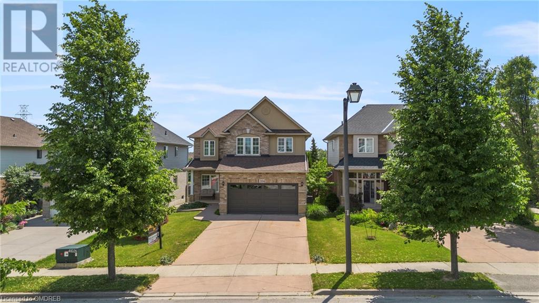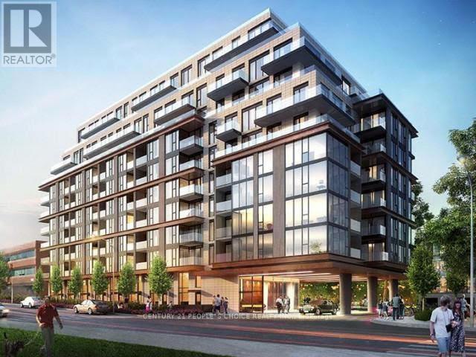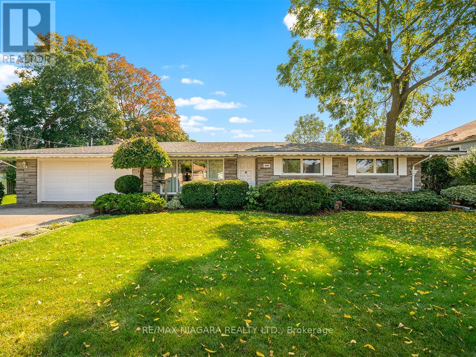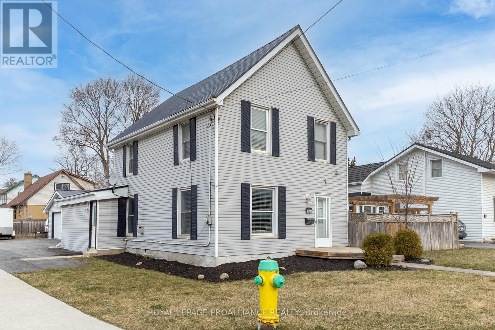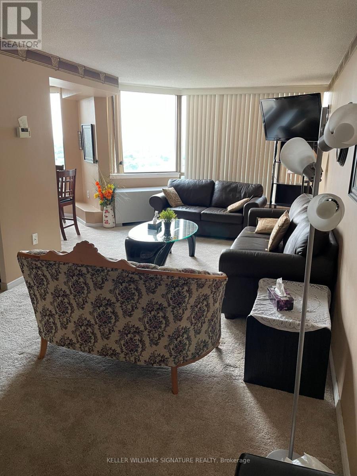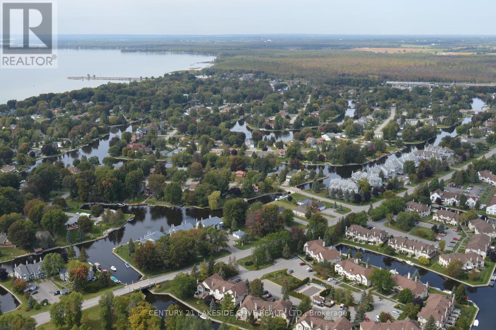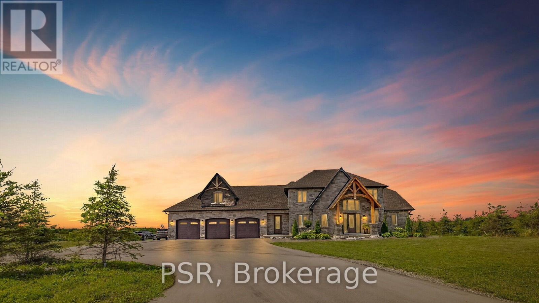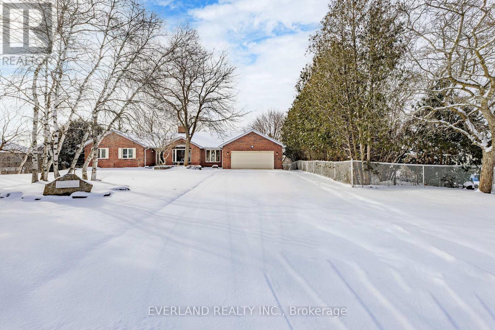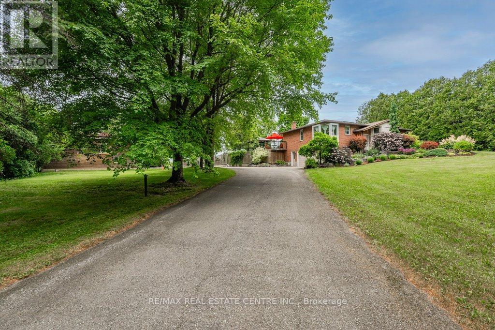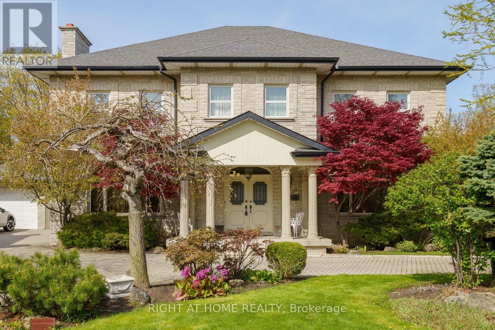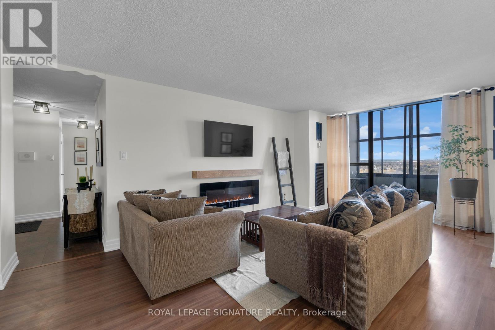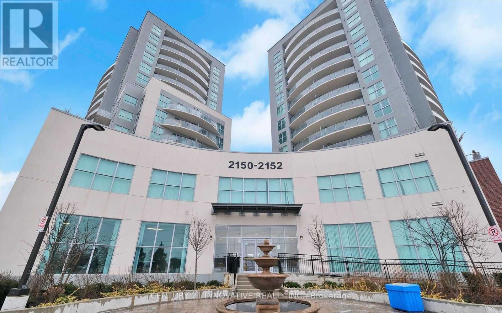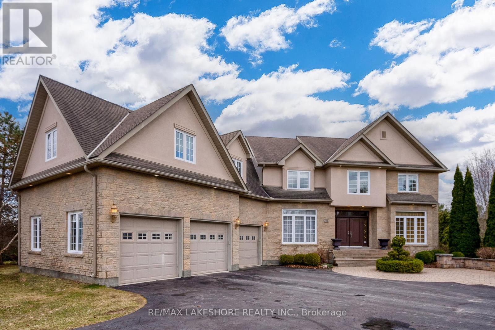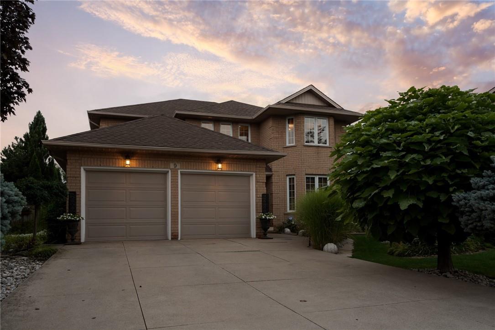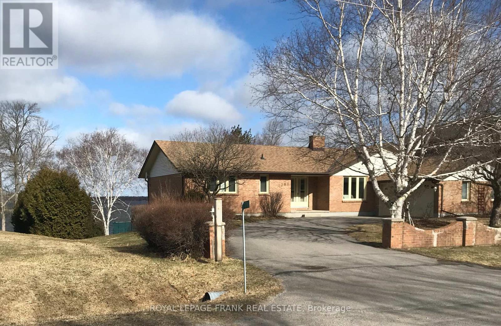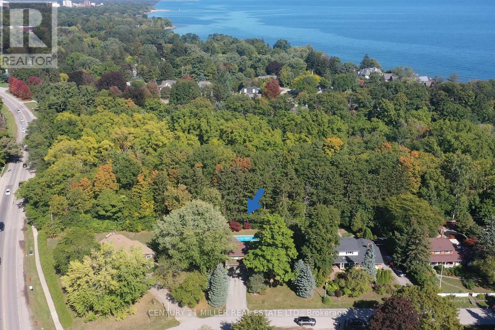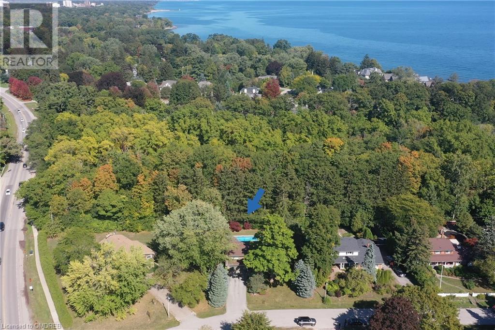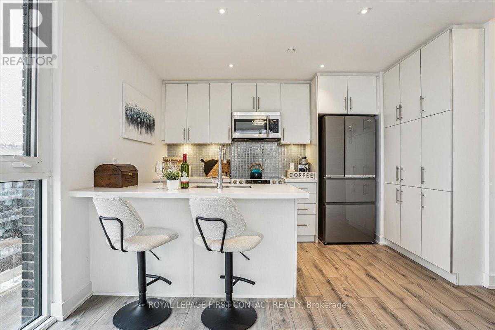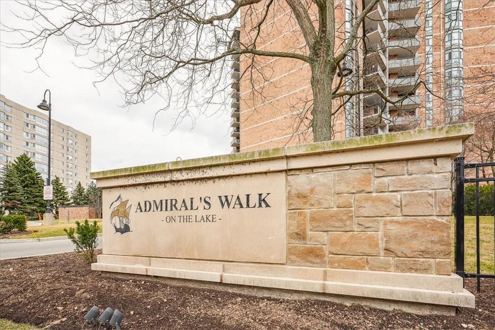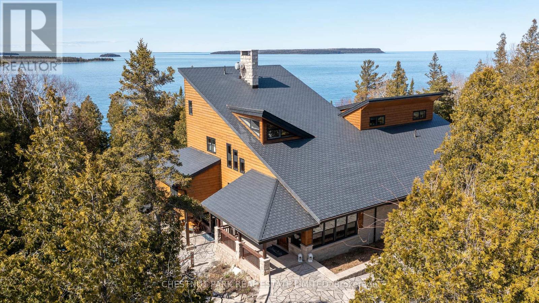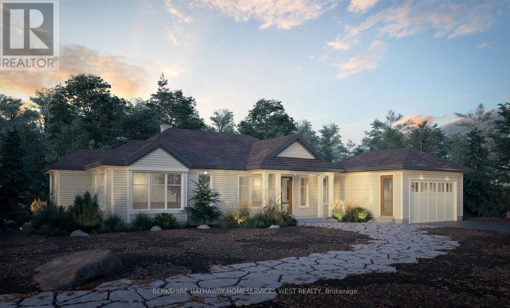104 Garth Trails Crescent
Hamilton, Ontario
Welcome to 104 Garth Trails Crescent! This remarkable residence offers just over 3,400 square feet of living space spanning three levels plus a salt water inground pool! Meticulously maintained, the home showcases a wealth of features, including 9' ceilings on the main floor, stunning hardwood floors, an impressive hardwood staircase, and a state-of-the-art Gourmet Kitchen equipped with high-end appliances. The main level boasts a separate dining room and a spacious Family Room adorned with a welcoming gas f/p, complemented by the convenience of Main Floor Laundry. Upstairs, indulge in the grandeur of the Primary bedroom, featuring a sizable walk-in closet, elegant California Shutters, and a luxurious ensuite complete with a whirlpool tub, oversized walk-in shower, and heated floors for added comfort. The Basement expands the living space with a generous rec-room, perfect for entertaining, alongside a versatile hall that can double as a den, and a convenient 2-piece bathroom. **** EXTRAS **** Numerous upgrades enhance the home's allure, including and slate flooring, granite countertops, crown moulding, and abundance of pot lights and a California ceiling. A suite of premium appliances further elevate the kitchen's appeal. (id:27910)
RE/MAX Aboutowne Realty Corp.
104 Garth Trails Crescent
Hamilton, Ontario
Welcome to 104 Garth Trails Crescent! This remarkable residence offers just over 3,400 square feet of living space spanning three levels plus an inground salt water pool! Meticulously maintained, the home showcases a wealth of features, including 9' ceilings on the main floor, stunning hardwood floors, an impressive hardwood staircase, and a state-of-the-art Gourmet Kitchen equipped with high-end appliances. The main level boasts a separate dining room and a spacious Family Room adorned with a welcoming gas fireplace, complemented by the convenience of Main Floor Laundry with direct access to the attached double car garage. Upstairs, indulge in the grandeur of the Primary bedroom, featuring a sizable walk-in closet, elegant California Shutters, and a luxurious ensuite complete with a whirlpool tub, oversized walk-in shower, and heated floors for added comfort. The Basement expands the living space with a generous rec-room, perfect for entertaining, alongside a versatile hall that can double as a den, and a convenient 2-piece bathroom. Numerous upgrades enhance the home's allure, including hardwood and slate flooring, granite countertops, crown moulding, and abundant pot lights. A suite of premium appliances, including a Wolfe 5-burner cooktop and a Sub-Zero fridge, Miele Dishwasher further elevate the kitchen's appeal. Recent updates include carpet in two bedrooms, pool liner replacement (2021), and the a deck by the previous owner. Additional amenities include a concrete driveway, sprinkler system, 200-amp electrical service, and a safety cover for the pool. Close to numerous parks, schools, Fortinos, Tim Hortons, Highway Access. (id:27910)
RE/MAX Aboutowne Realty Corp.
414 - 250 Lawrence Avenue W
Toronto, Ontario
A Spacious and Refined 1BR+Den Located at 250 Lawrence Condos. Enjoy High-End Finishes, Panoramic Views, And Proximity to Top Schools, Public Transit, And Parks. This Condominium Offers an Urban Living Experience Near Educational Hubs and Natural Retreats, Surrounded by Dining, Transportation, And Leisure Amenities. A Perfect Balance for Those Seeking City Vibrancy and Serene Living. **** EXTRAS **** Unit comes with Fridge, Stove, Vented Microwave, Dishwasher, Stacked Washer/Dryer and light Fixtures. (id:27910)
Century 21 People's Choice Realty Inc.
381 Forest Lea Road
Laurentian Valley, Ontario
MOVE IN READY! NO COTTAGE NEEDED! This All Brick Bungalow+PLUS is located mere minutes to Pembroke and Petawawa. The Addition of a South facing Family Room and a Large Primary Bedroom add even more space to entertain and enjoy. Includes premium blinds and shutters. Large Deck and Inground pool easily accessed via Family Room and Primary Bedroom( 5 pc renovated (2024) Ensuite also contains an antique free standing tub). Fully Fenced Backyard with a 18'x36' well maintained kidney shaped inground pool with solid pool house and new winter cover. Extra large 42'x48' shop/storage with office is ideal for storing your vehicles/toys- new overhead garage doors...Paved driveway hold 12 vehicles, attached tandem 2 vehicle garage has new overhead door and remote opener. New front entrance door. All 3 bathrooms upgraded and renovated (2024). Bedrooms updated with new floors, fresh paint and California shutters. Open concept living room, dining room, kitchen, family room has a nice flow/feel. Large Rec room and extra bedroom in the finished basement. High efficiency woodstove in the family room, and pellet stove in the rec room. All new attic insulation installed in 2024. New sliding door and large family room window. New Aluminum railing on deck. Water tank recently installed. owner added interlocking brick around inground pool, and paved the driveway to the large Garage/Workshop. Meticulously maintained and updated home. Ready for your family to Enjoy. This listing is Negotiable and has already been reduced by $40,000. **** EXTRAS **** Quick closing is available if required (closing flexible). Newer large window and Door in south Family room. Roof south side new in 2022. Enjoy the south fields and forest views! (id:27910)
Right At Home Realty
360 Clarence Street
Port Colborne, Ontario
Discover this timeless Mid-Century Modern Ranch-style Bungalow proudly set in the sought-after SW Port Colborne. This custom-built home has captivated admirers with its unparalleled design and charm.This cherished one-owner home is nestled on a double lot spanning 112 feet with meticulously landscaped gardens & private yard. Its unique layout creates a courtyard & serene setting overlooking an inground pool in the backyard.Crafted with locally sourced cut stone & granite facade & w nearly 3000 square ft of single-level living space. 4 bdrms, 3.5 baths, including 2 w full ensuite baths, effortlessly accommodating in-law space.Entertain in the sunken living room or unwind in the family room w stone fireplace. The eat-in kitchen flows into the spacious dining room w views of the yard.A 4-season sunroom has expansive windows framing the custom-designed, 20'x40' in-ground concrete pool. A heated double garage provides access to both the home's interior the expansive yard **** EXTRAS **** In a desirable neighbourhood just a 10-minute stroll from downtown & the Historic West Street shopping district. Parks & the Marina on Lake Erie are a 5-minute bike ride away, schools are just two blocks from your doorstep (id:27910)
RE/MAX Niagara Realty Ltd.
24 Grove Street
Belleville, Ontario
Perfectly situated, this two-story home is a haven for entertaining, boasting an expansive backyard retreat. Enclosed by a full fence, discover a heated in-ground pool, a covered gazebo ideal for lounging, and a designated garden section. Ample paved parking and a detached double car garage ensure convenience. Indoors, find three bedrooms (one currently utilized as an office/den)and two baths. the spacious living room showcases hardwood flooring, a cozy gas fireplace, a sitting area with cultured stone accent wall, and a media space. A separate dining room offers elegance with its stone focal wall and laminate flooring. The well-appointed kitchen features oak cabinets, a built-in buffet, a pantry, an island with a wine rack, and a tumbled marble back-splash. On the second floor you will discover two additional bedrooms and a laundry closet. The primary bedroom has en-suite privileges to a recently renovated 4 piece bath. **** EXTRAS **** Additional highlights include new metal roof installed 2021, new pool liner 2023, and a full electrical service upgrade 2016. Don't miss out on the chance to make this property your own and start creating unforgettable summer memories. (id:27910)
Royal LePage Proalliance Realty
1102 - 25 Fairview Road W
Mississauga, Ontario
Experience the epitome of urban living in this meticulously maintained furnished 2-bedroom, 2-bathroom corner unit at The Fairmont. With breathtaking southeast city, CN Tower, and lake views, this move-in-ready home spans approximately 1050 sqft. Enjoy ample natural light through expansive windows and the seamless flow of an open-concept layout. Benefit from 24-hour security for peace of mind. Nearby amenities include Cooksville GO station, schools, Square One, Mississauga Transit, Sheridan College, and Trillium Hospital. Convenient access to major highways and the new LRT linking Mississauga GO to Brampton ensures easy commuting. Underground parking included. (id:27910)
Keller Williams Signature Realty
1 - 11 Laguna Parkway
Ramara, Ontario
Woodland Shores Waterfront 3 Bedroom End Unit With Lots Of Windows And Bright Open Concept. Lagoon City Is A Vibrant, Active Community With A Beautiful Sandy Beach & Private Park On Lake Simcoe. Enjoy On-Site Tennis/Pickleball, Miles Of Walking & Biking Trails, Restaurants, Community Centre, Yacht Club & Marina. Enjoy Private Outdoor Pool Surrounded By Mature Landscaping For This Complex Only. Ready For Your Boat With Private Mooring & Access To Lake Simcoe & The Trent/Severn Canal System. Primary Bedroom Has Ensuite/Lots Of Closet Space. Living Room Has Walk-out To Waterfront Patio. **** EXTRAS **** End Unit Offers Mature Trees & Park Like Setting. Community Has Municipal Services, Cable TV & High Speed Internet. Ready To Start Your New Waterfront Lifestyle Today. (id:27910)
Century 21 Lakeside Cove Realty Ltd.
65065 County Road 3 Road
East Garafraxa, Ontario
Situated In The Picturesque Landscape Of East Garafraxa, This Stunning Bungaloft Stands As A Testament To Exquisite Craftsmanship And Modern Comfort. A Custom-Built Home With Four Bedrooms And Four Bathrooms, This Residence Offers Both Elegance And Practicality. The Highlight Of Outdoor Indulgence Is The Inground Saltwater L-Shaped Pool Featuring A Captivating Waterfall, Offering A Visual And Sensory Escape. Adjacent Is A Spacious Hot Tub, Accommodating 6-8 People, Creating The Perfect Spot For Relaxation. Spanning Over 9 Acres Of Land, The Property Provides Both Privacy And Serenity. A Perfect Blend Of Functionality And Sophistication, This Home Boasts An In-Law Suite For Additional Versatility. The Property's Exclusivity Is Emphasized By A Long Paved Driveway Leading To The Residence, Ensuring Privacy And Curb Appeal. With Built-In In Ceiling Audio Throughout The Home, The Ambiance Is Elevated, Creating A Harmonious Environment In This 5-Year-Old Architectural Gem on 9+ Acres with large Flat Areas to be Creative **** EXTRAS **** L-Shaped Pool With A 8ft+ Deep End And A Shallow Area As A Sports Section At The Wide Stair Entrance, 6-8 Person Hot Tub, Full Domestic Water Treatment System ..FLOOR-PLANS IN ATTACHMENTS.. IN-LAW SUITE OVER GARAGE ON MONTH TO MONTH. (id:27910)
Psr
173 Thompson Drive
East Gwillimbury, Ontario
This Spectacular Bungalow Situated On Over Half An Acre. One Of The Nicest Lots In Holland Landing. This Home Offers 3+1 Bdrm, Sep Living/Dining Rm, Lrg Updated Eat-In Kitchen W/W/O To Three Season Sunroom & Lrg Deck, Pro. Finished W/O Bsmt W/Wet Bar, Lots Of Windows & Room For The Whole Family W/Approx 4500 Sqft Of Living Space. Huge Fully Landscaped Treed Lot & Fabulous Inground Salt Water Pool Surround By This Backyard Oasis. **** EXTRAS **** Inclu: Fridge, Gas Stove, Dishwasher, Washer & Dryer, Cvac, All Elfs, Pool & Acces, Reverse Osmosis Syst, Security Syst, Shed, All Window Coverings, Garage Gas Heater, Furnace(2014)Shingles(2014)Pool Liner(14) (id:27910)
Everland Realty Inc.
133 Conservation Way
Collingwood, Ontario
Welcome to Silver Glen Preserve, where this beautiful 3-bed, 3-bath home is being offered fully furnished! Spacious foyer complete with a 2-piece powder room with pocket door and direct garage access. Huge chef's kitchen is equipped with stainless-steel appliances, abundant cabinetry for storage, and stone countertops. Kitchen opens to a cozy great room w/ a gas fireplace with stone surround. Dining room accommodates a large harvest table and offers a walk-out to the back patio for your BBQ. Upstairs provides 3 bedrooms and two full baths. LArge primary suite radiates sophistication, offering a 4-piece ensuite with double sinks, and glass shower. A walk-in California closet and linen closet ensure ample storage space. Two additional bright and spacious bedrooms, another full bath and upper level laundry complete the functional layout. Silver Glen Preserve is a vibrant, active neighbourhood where owners enjoy participating in the many events held at the exclusive community center. **** EXTRAS **** Enjoy the outdoor pool, sauna and games room w/ ping pong, pool tables, air hockey, darts and shuffleboard. Surrounded by a fantastic golf course just a short drive from downtown Collingwood's charming shops, restaurants, and ski clubs! (id:27910)
Century 21 Millennium Inc.
6954 Fife Road
Guelph/eramosa, Ontario
UNIQUE HOME, UPSCALE KITCHEN, SHOP, OUTDOOR OASIS, MULTIGEN possibilities..Must see this property it has SO much to offer! 2800sqft workshop W/loft, storage & office space, heat & hydro+inground pool & outdoor entertainment area W/party sized pergola! Best of both urban & rural worlds on approx 1.5-acres in the country 5-min from Guelph. Versatile space offers endless possibilities for variety of endeavours. Kitchen W/custom cabinetry, granite counters & high-end (Gaggenau) S/S appliances incl. induction cooktop & dual B/I oven, drawer microwave. 2-tiered centre island offers add'l prep space & seating for dining. Open to LR/DR W/stone fireplace & large windows. Dining area W/custom B/I table & hutch W/wine racks ideal for storing add'l tableware. Primary bdrm W/HUGE W/I closet (was 4th bdrm & could easily be made one again) & kitchen door that opens to backyard. Main 4pc bath W/jacuzzi & sep shower. 2 other bdrms W/large windows. Finished bsmt W/rec room, bar, Pot lighting & windows. **** EXTRAS **** There is sauna, 3pc bath, laundry & mud room W/tons of custom shelving, B/I bench & closet space. Potential for in-law suite! BBQ on 2-tiered deck, relax on lower stone patio, cool off in in-ground fiberglass pool &dining in enclosed gazebo (id:27910)
RE/MAX Real Estate Centre Inc.
28 Mathers Drive
Hamilton, Ontario
Welcome to your new estate home! This stunning custom build on a private ravine setting boasts over 8000 square feet of living space which includes 4780sq.ft above grade. Approaching the home, you'll be struck by the elegant stone exterior and large private driveway, providing ample parking spaces and a double car garage. As you step inside you are presented with a gorgeous grand foyer with imported marble floors and stunning staircase. Off the foyer to your left you step down to your large living room with wood burning fireplace. On the other side of your grand staircase you have your formal dining room which then leads to your eat in kitchen. Off the kitchen is your sunroom as well as a large family room all with plenty of windows that bring in tons of natural light. The main floor also features your laundry room, office as well as a 3 piece bathroom. The second level on the home features a gorgeous primary suite complete with a full sitting area, 5 piece ensuite and large windows looking out to your ravine lot. The second level also features 3 more bedrooms two of which share a 4 piece bathroom, a 4th bedroom and another 4 piece ensuite. The lower level features a large rec-room, flex space, wine room, storage and a built in spa with roughed in sauna. The lower level has a separate staircase which leads you to your 2 car garage. The property has recently undergone new landscaping, providing a picturesque outdoor setting to complement the beauty of the home's architecture. (id:27910)
Right At Home Realty
1908 - 25 Kensington Road
Brampton, Ontario
Discover the pinnacle of Brampton living in this exquisite top-floor condo, boasting two bedrooms plus a den, and a bathroom, all designed with an eye for comfort and style. Situated minutes away from Bramalea City Centre, this residence offers the perfect blend of convenience and serenity, with breathtaking views of Chinguacousy Park providing a picturesque backdrop to your daily life. The spacious eat-in kitchen, a culinary dream, comes equipped with modern appliances and ample storage. The open-plan living area, bathed in natural light thanks to expansive windows, offers a welcoming space for relaxation and entertaining, with the park's greenery visible in the distance. (id:27910)
Royal LePage Signature Realty
311 - 2150 Lawrence Avenue E
Toronto, Ontario
Location! Location! Location! Stunning 2 Bdrm, 2 Bath Condo Located In Desirable Area With A View That Will Take Your Breath Away. Bright And Spacious With Open Concept Living/Dining Great For Entertaining. Amenities Include Gym, Billiard Room And Swimming Pool, 24/Hr Concierge. Easily Accessible To Highway, Shops, Restaurants And Transit. Must See! **** EXTRAS **** S/S Fridge, Stove, Dishwasher, Over The Range Microwave, Washer And Dryer. Window Coverings (id:27910)
Century 21 Innovative Realty Inc.
5 Lynden Court
Hamilton Township, Ontario
Located in the very desirable Deerfield Estate neighbourhood, this custom built, stately manor is the epitome of relaxed elegance & easy living. As you enter the residence you will find a bright foyer with a sweeping staircase, & as you proceed you will come upon a library w/FP, a washroom, a laundry room w/access to 3 car garage, a formal dining room, a wonderful great room w/FP & a magnificent gourmet kitchen with nicely crafted carpentry, granite counters, quality appliances & walk-out to large deck & pool area. The 2nd floor offers a luxurious primary suite with walk-in closet and a sumptuous ensuite bathroom, an additional 3 spacious bedrooms and 1.5 baths. As you inspect the lower level you will find a well appointed media/family room with wet bar and walk-up to patio & pool, a private home office & a game/rec room & another bathroom. If you're searching for the quintessential family home, 5 Lynden Court offers an unparalleled home ownership opportunity not to be missed. **** EXTRAS **** NOTE 1: SOME PICTURES ARE VIRTUALLY STAGED PHOTOGRAPHIC RENDERINGS ONLY. NOTE 2 : 24 HRS NOTICE FOR SHOWINGS. NOTE 3: All offers must have an irrevocability of 3 business days from the time it has been received by the Listing Agent. (id:27910)
RE/MAX Lakeshore Realty Inc.
9 Sugarberry Court
Stoney Creek, Ontario
Welcome to 9 Sugarberry Crt nestled in the charming Community Beach & 50 Point neighbourhood, this custom-built 4bdrm home is a true masterpiece. With all lvls finished & meticulously cared for, it offers an abundance of space for comfortable living & entertaining. This home has 4 spacious bdrms - plenty of room for the whole family! Multiple living areas on each lvl - perfect for gatherings & relaxation. A stunning oasis bckyrd w a sparkling pool - your private escape from the everyday hustle & bustle. It also has a dble grg & a generous drive - ample parking space for you & your guests. Step inside & you'll immediately notice the attention to detail in every corner. The kitch is a culinary delight, boasting granite countertops, & spacious cupboards. Upstairs, the 4bdrms provide tranquility & comfort, w the master suite being a true retreat w an ebth & 2 w/i closets. The lower lvl offers a versatile space that can be used as a home theater, gym, or game rm. Meticulously manicured front & back yards - a beautiful sight year-round. The bckyrd is where this home truly shines. Whether you're hosting summer BBQs, lounging by the pool, or simply enjoying the serene surroundings, you'll cherish every moment spent here. Location-wise, you couldn't ask for more, known for its friendly community, proximity to schools, parks, and easy access to shopping, hwy, & dining options. Don't miss the chance to make this exquisite home yours! Experience the best of Lower Stoney Creek living. (id:27910)
RE/MAX Escarpment Frank Realty
1790 Westview Point Road
Smith-Ennismore-Lakefield, Ontario
Welcome to 1790 Westview Point Road, where luxury meets tranquility! This charming all-brick bungalow boasts a double car garage, 3+1 bedrooms, and 3 full baths. Enjoy the fully finished walkout basement and cozy up by one of the two fireplaces. Embrace the outdoors with an inviting inground pool and 100 feet of frontage on a great swimmable waterfront. Marvel at the breathtaking western exposure sunsets from the comfort of your home. Nestled on a quiet cul-de-sac at the end of a dead-end road, privacy and peace are guaranteed. Benefit from newer windows and roof, along with amenities like a heat pump, central vac, and 200 amp electrical service. Additionally, relish in a 1/8th interest in the serene back 8 acres of land. Close to Bridgenorth, Lakefield, and Peterborough, this property offers both convenience and serenity. Please see documents for the list of updates & more features. Don't miss the opportunity to make this your dream home! **** EXTRAS **** Upstairs fireplace=wood burning. Downstairs fireplace=propane gas. Gravity fed septic. 1/8 Ownership in BLK 9 PL 45M72 SMITH TOWNSHIP OF SELWYN (id:27910)
Royal LePage Frank Real Estate
153 Wolfdale Avenue
Oakville, Ontario
South of Lakeshore Rd & steps to the lake in southwest Oakville on a supremely private 16,630 sf pie shaped property. Mature mixed tree canopy, backing onto dense greenery & Fourteen Mile Creek. Updated 4-bedroom, 3.5 bath. Immaculate rear yard with expansive concrete pool, multi-tiered decks, spacious stone patios and sprawling flat grassy areas. This property offers an incredible opportunity, the home can easily be lived in, while it is also prime for development; renovate, rent out and/or landbank for the future. Large lots south of Lakeshore are becoming a rarity and demand for private enclaves with amazing locations hasn't waned. This location is ideal; a small, quiet lakeside cul-de-sac of custom homes, south of Lakeshore road, a short stroll to walking trails, Appleby College, and easy access to both the Bronte core and downtown Oakville. Property dimensions are 100' X 159' X 129' X 147' and it is zoned RL1-0. Incredible building lot. Buyer to do own due diligence. (id:27910)
Century 21 Miller Real Estate Ltd.
153 Wolfdale Avenue
Oakville, Ontario
Rare opportunity steps from the lake in southwest Oakville. South of Lakeshore Road, sitting on a supremely private 16,630 square foot supremely private lot. 100-foot frontage with 129 feet spanning the rear. Mature mixed tree canopy lines the property and dense greenery and Fourteen Mile Creek abuts the back. Updated 4-bedroom, 3.5 bath home with plenty of space for a large family. Generous sized bedrooms, large windows, multiple family spaces and open kitchen. Immaculate rear yard with expansive concrete pool, multi-tiered decks, spacious stone patios and sprawling flat grassy areas. This property offers an incredible opportunity, the home can easily be lived in, while it is also prime for development; renovate, rent out and/or landbank for the future. Large lots south of Lakeshore are becoming a rarity and demand for private enclaves with amazing locations hasn’t waned. This location is ideal; a small, quiet lakeside cul-de-sac of custom homes, south of Lakeshore road, just a short stroll to walking trails, Appleby College and easy access to both the Bronte core and downtown Oakville. Property dimensions are 100 feet X 159 feet X 129 feet X 147 feet and it is zoned RL1-0. An incredible building lot. (id:27910)
Century 21 Miller Real Estate Ltd.
410 - 375 Sea Ray Avenue
Innisfil, Ontario
Welcome to Suite 410 at 375 Sea Ray Ave in beautiful Friday Harbour! This beautiful sun-filled corner suite offers 2 bedrooms & 2 full bath and is completely turnkey and ready for its new owner. This unit comes fully furnished*, equipped with S/S Appliances, plenty of Kitchen Cabinetry, Quartz counter tops throughout, LVF flooring, Owned Parking Spot & Locker. Enjoy amenities, such as pools, restaurants, shopping, beac, golf, marina, and more, right at your door step! **** EXTRAS **** Condo Fees $636.30/month. Club fees $208.01/month. Resort Fee $1,503.60/year. Buyer to pay 2% plus HST entry fee based upon sale price. (id:27910)
Royal LePage First Contact Realty
5250 Lakeshore Road, Unit #908
Burlington, Ontario
This lakefront condo in Burlington offers a tranquil and luxurious lifestyle with stunning views of Lake Ontario. The unit has been meticulously maintained and features several upgrades, making it a truly special place to call home. The open concept living room and dining room provide plenty of space for entertaining guests, with access to a balcony where you can enjoy breathtaking sunrises over the lake. This feature is perfect for starting your day off right with a stunning view. The building offers a variety of amenities for residents to enjoy, including an outdoor pool, exercise room, games/party room, workshop, and male/female saunas. These facilities provide the perfect opportunity to stay active, socialize with neighbors, and unwind after a long day. Whether you are looking for a peaceful retreat to enjoy retirement or a stylish space to entertain friends and family, this lakefront condo has it all. Don't miss this opportunity to own a piece of paradise with direct views of Lake Ontario. Contact me today to schedule a viewing and experience the beauty of lakeside living for yourself. (id:27910)
Apex Results Realty Inc.
201 Little Cove Road
Northern Bruce Peninsula, Ontario
Sophisticated luxury is best used to describe this Affluent Estate situated on 98 acres with just over 700 ft of Georgian Bay shoreline. Newly renovated with restored features. This spacious and private estate is located just south of Tobermory, with access to the Bruce Trail from the property. A true nature lovers paradise. This prop features heated natural stone & hardwood floors throughout along with two beautiful wood burning fireplaces. Walkin wine cellar, enjoy meals prepared in a spacious kitchen complete with commercial grade Garland appliances & dine between a wood burning fireplace and natural stone waterfall. After dinner take a plunge in large inground pool with infinity waterfall or steam in the spacious indoor sauna. Outside you will be awe struck by the many fabulous perennial gardens, natural ponds, large veg garden and lavender labyrinth. Take a stroll through the pathways to the multi tiered waterfront decks overlooking the Caribbean coloured waters of Georgian Bay. **** EXTRAS **** The garage/shop adds an additional 1000 sq footage of useable space to park your toys or enjoy your hobbies. Partially commercial zoned and currently operating as an elite boutique inn known as \"Sweetwater Bay\". (id:27910)
Chestnut Park Real Estate Limited
1008 Fallingbrook Court
Lake Of Bays, Ontario
Welcome to Muskoka's New Northern Lights Subdivision by Signature Communities, a haven where nature's beauty meets premier craftsmanship. Introducing the Willow model, a 2025sqft bungalow exuding charm and luxury. Discover two bedrooms plus a den or third bedroom, including a primary suite with a walk-in closet and ensuite bath. Convenience is key with a mudroom/pantry/laundry combo off the 2-car garage. Enjoy the open concept living room with vaulted ceiling, leading to a dining room and kitchen, then onto a massive deck and Muskoka/Sunroom. Embrace Muskoka's active lifestyle amidst stunning landscapes. Whether it's lakeside adventures, swimming in the infinity pool overlooking the lake, forest hikes, or simply basking in nature's beauty on the deck at the clubhouse, every day is an opportunity for adventure. Welcome home to the Willow model, where Northern Ontario's allure awaits. Still time to pick all your finished and upgrades. (id:27910)
Berkshire Hathaway Homeservices West Realty

