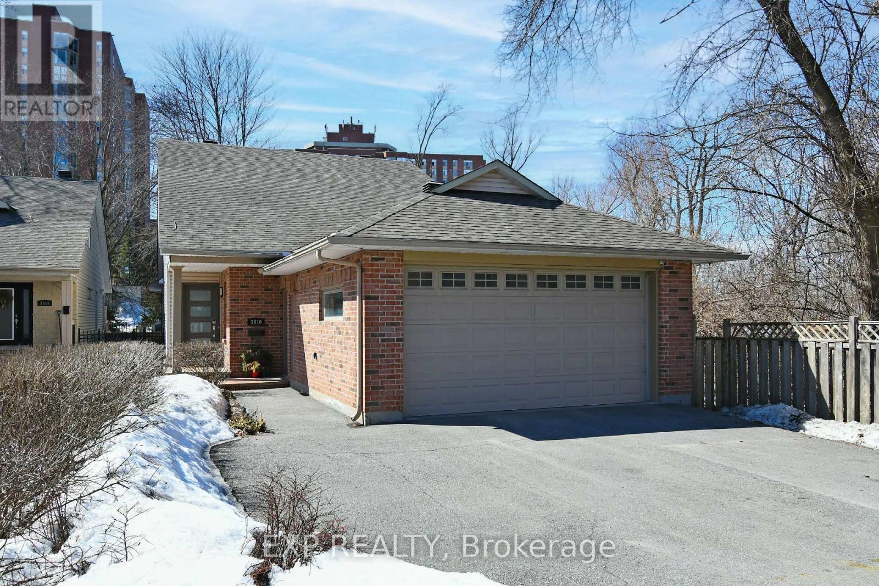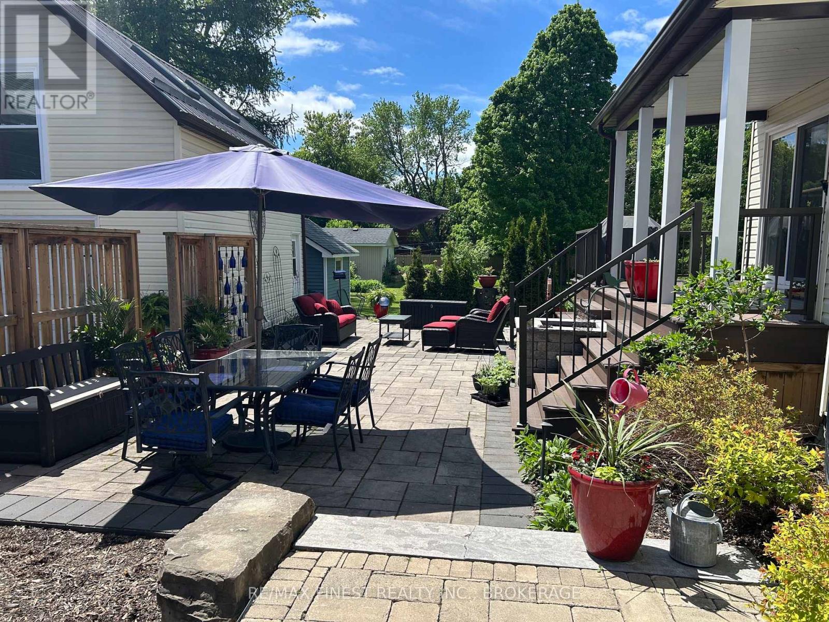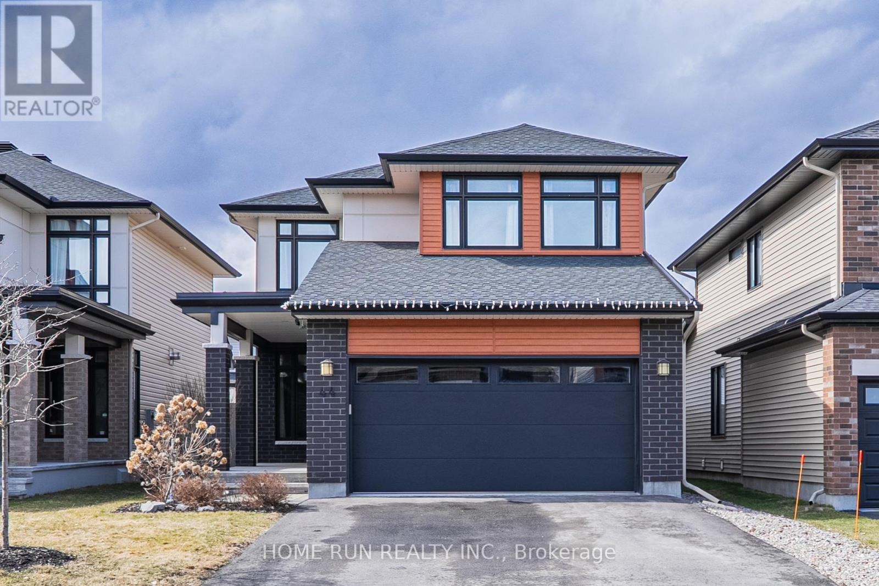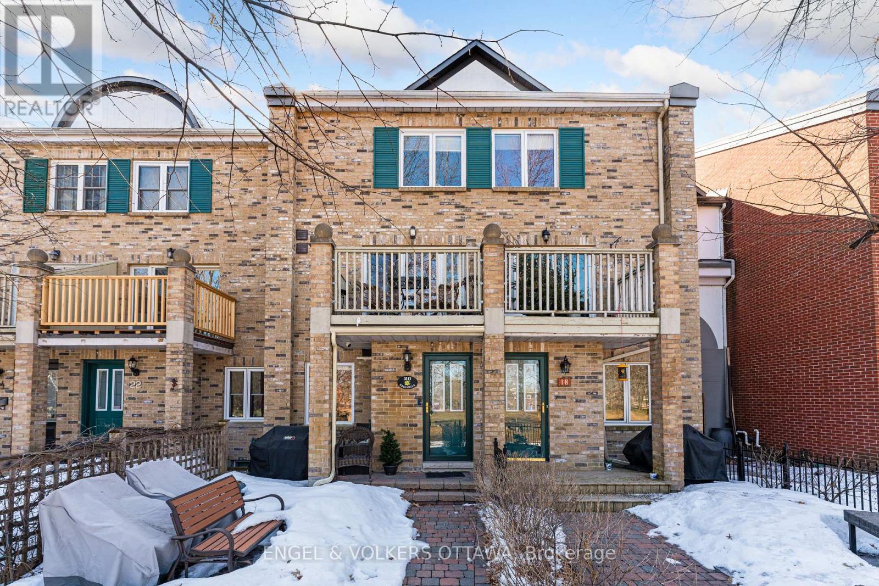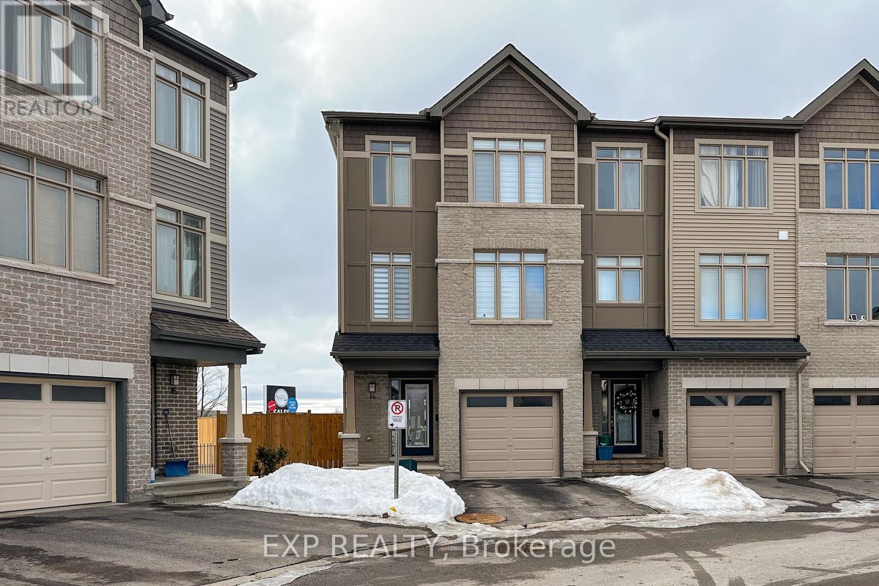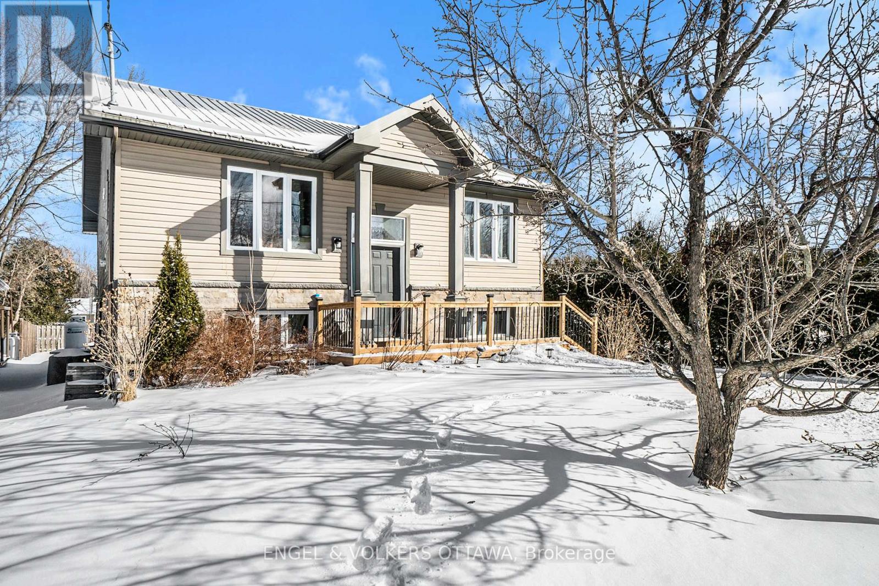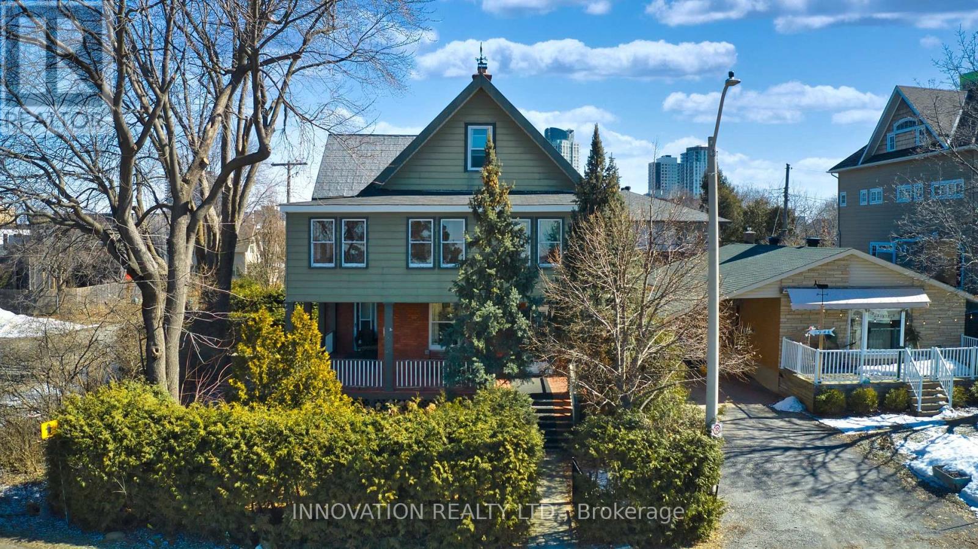14 Machar Place
Kingston, Ontario
This spacious 6-bedroom brick home is not only a fantastic investment property, but also provides ample space for a growing family. Centrally located near many of Kingston's schools & walking distance to Calvin Park, LCVI & St. Thomas More Catholic School. St. Lawrence College is a short commute as well as Queens University, making it an ideal choice for student housing or long-term rentals. The home boasts generous living spaces, ample natural light, and a layout that easily accommodates multiple tenants or even a multi generational family! Its central location ensures easy access to schools, public transit, amenities, and downtown Kingston, further enhancing its appeal. Don't miss out on this turnkey opportunity! Contact us today for more details! (id:28469)
RE/MAX Finest Realty Inc.
910 Auden Park Drive
Kingston, Ontario
Spacious Corner Family Home in Kingston's Highly Desirable West End! This bright and inviting home offers an ideal layout for family living with an open-concept Living Room, Dining Room, and Kitchen that provides a seamless flow throughout the main floor. Featuring 3 well-sized bedrooms, 2 full bathrooms, and a cozy fireplace in the family room, this home is perfect for relaxing and entertaining. Enjoy the convenience of a large, attached two-car garage with direct interior access. Fully renovated, this home combines modern updates with timeless appeal. Don't miss out on this incredible opportunity to own in one of Kingston's most sought-after neighborhood's! A turn key home ready for summer occupancy. Close to Schools, Buses, shopping and parks with pool and all the west end amenities (id:28469)
Keller Williams Inspire Realty
Sutton Group-Masters Realty Inc.
607 Heritage Court
Kingston, Ontario
Welcome to 607 Heritage Court! Come fall in love with this charming family home, perfectly situated on a spacious corner lot at the end of a quiet cul-de-sac, backing onto St. Marguerite Bourgeoys Catholic School! The main level welcomes you with an inviting foyer with a 2 pc bathroom, while the east-in kitchen features ample storage, a separate dining area, and beautiful hardwood floors throughout the main living space. The second floor offers 3 comfortable sized bedrooms with a full 4 pc main bathroom, while the finished basement features a large rec room and a utility room with ample storage space. Step outside to a large back deck overlooking St. Marguerite Bourgeoys Catholic School, perfect for relaxing or entertaining. Conveniently located near bus stops, Kingston Transit, parks, shopping, and more! Dont miss the opportunity to explore this home! (id:28469)
RE/MAX Finest Realty Inc.
G - 380 Rolling Meadow Crescent
Ottawa, Ontario
PRICE REDUCED! WHY RENT, WHEN YOU CAN OWN?! This stylish Zen Loft Condo, built in 2022 and covered under Tarion Warranty until 2029, is the perfect place to call home! Nestled on the main floor for easy access, this trendy and modern unit features 2 spacious bedrooms and an open-concept layout designed for bright, airy living. Oversized windows flood the space with natural light, creating a warm and inviting atmosphere. For the at-home chef, the sleek quartz countertops, stainless steel appliances, and ample cabinet space make cooking a delight. Step onto your spacious south-facing balcony - the perfect spot to start your morning with a cup of coffee. Located in a quiet, family-friendly neighborhood, you're just moments away from parks, trails, and a Park & Ride station, offering both tranquility and convenience. Ideal for first-time buyers, young professionals, and small families, this is a fantastic chance to start building equity and wonderful memories! Book your visit today! Snow removal, property management fees, building insurance, landscaping. Offers 24 hours irrevocable. (id:28469)
Bennett Property Shop Realty
3616 Albion Road S
Ottawa, Ontario
This stunning home boasts approximately $135,000 in upgrades, blending modern luxury with functional design. The main floor features pre-finished solid maple hardwood flooring, slate tile in the foyer, a re-done staircase, and updated lighting with pot lights. The kitchen is a chef's dream with custom Irpinia cabinetry, a walk-in pantry farmhouse SS sink with instant hot water, and $20,000 worth of GE Monogram SS appliances. The living area includes a recladded fireplace and in-wall custom 7.1 speaker system, perfect for entertaining. A full bath with heated floors and a convenient mudroom with an Irpinia bench nook to complete the main floor. The master suite offers a custom-built closet and a luxurious 4-piece ensuite with heated floors. Upstairs, the loft provides built-in desks, bookshelves, and a cozy sitting area, along with a 3-piece bath. The basement is ideal for income potential or as an in-law suite, featuring new laminate flooring, a washer/dryer, a fridge, updated bathroom, and all necessary appliances. Additional highlights include dual BBQ lines outside, new AC and Lennox furnace, a new roof, custom blinds, central vacuum system, and whole-house wiring with Cat6 and HDMI ports in every room. The home also includes a server room/closet for centralized internet setup.This property combines thoughtful upgrades with timeless design, making it the perfect place to call home! OPEN HOUSE APRIL 27, 2-4PM (id:28469)
Exp Realty
21 Centre Street
Prince Edward County, Ontario
Welcome to 21 Centre St, Prince Edward County a charming home in the heart of Ontario's wine country, boasting 70+ local wineries, craft breweries and distilleries. Just a short driveaway, you'll find Sandbanks Provincial Park, home to some of the best sandy beaches in the province. Nestled just steps from Main Street Picton, this home offers the quintessential small-town charm think of a Hallmark movie setting, complete with boutique shops, restaurants, and vibrant entertainment. Blending historic character with modern updates, this unique property features separate entrances, making it perfect for multi-generational living or a mortgage-helper setup. The upper level includes three bedrooms, a cozy family room, a full kitchen, and a bathroom with laundry. Downstairs, the main floor boasts a spacious dining room, living room, an additional bedroom, a full bath with laundry, and a sunlit modern kitchen with granite countertops, window benches, and ample natural light. Step outside to your private courtyard oasis, complete with a rock-climbing wall and hot tub a perfect space for relaxation or entertaining. And if that's not enough to make you want to start the car, there is also a fully detached garage with an upper loft ideal for a personal gym, art studio, craft room, or workspace. With hidden gems like a penny window frame and a blue glass outdoor feature wall, this home is full of character and surprises. If you've ever dreamed of living in a Hallmark movie, this is your chance a home and town that truly bring that vision to life. (id:28469)
RE/MAX Finest Realty Inc.
1303 Country Lane
North Dundas, Ontario
*Click on multimedia link for additional photos* This is it! Welcome to 1303 Country Lane nestled on 1.45 acres, this custom-built Falcon home has ponderance of forever in mind showing in great detail at every turn. This home features true separate In-law suite quarters. Take note of the high ceilings, & seamless flow between living & dining areasperfect for entertaining. The chef inspired kitchen offers tastefully appointed upgrades, accompanied with ample cupboard space. The family room offers peaceful views of the private yard, w/ an expansive deck inground heated saltwater pool creating a secluded oasis. Oversized bedrooms with generous closet space perfectly executed for room to grow. The in-law wing, offers 2 bedrooms full kitchen and laundry and secluded covered porch. 2 separate expansive lower levels waiting for your personal touch. community park is directly located across the street and short drive to the town of Winchester. 24 Hour Irrevocable (id:28469)
One Percent Realty Ltd.
44 Thunderbolt Street
Ottawa, Ontario
Welcome to this exquisitely-built & finished Urbandale 'Aberdeen' model in Bradley Commons, steps away from the 8-acre Bradley-Craig Park! Step inside to find incredible finishes: 12x24 tile and modern trim throughout, complementing the 4 1/2" oak HW on the main floor. A spacious home office has a huge FRONT-facing corner window plus a 50" DOUBLE-SIDED linear gas fireplace - a feature seldom seen in production homes! The main entertaining space is HUGE, w/ massive windows (~7' depth) that let in tons of natural light - super open concept w/ zero visible beams or structural elements! The chef's kitchen is incredible, w/ too many features to count: white shaker cabinets w/ glass accents, matching quartz counters & mosaic tile backsplash, HUGE island, custom lighting fixtures & valence, plus a FULL walk-in pantry. Heading upstairs, three oversized bedrooms ALL include big windows & walk-in closets. The primary bedroom includes a 4-pc ensuite, while two remaining bedrooms share a well-appointed main bath. The fully-finished basement adds ~600 sq. ft. of living space, w/ oversized EGRESS windows for TONs of illumination. INCREDIBLE location, steps away from parks, Trans-Canada Trail, shopping & dining. Open house @4-6pm, Sunday, April 20, Sunday. (id:28469)
Home Run Realty Inc.
213 Dutchmans Way
Ottawa, Ontario
Beautifully Upgraded 4 Bed, 4 Bath Home in Half Moon Bay with No Rear Neighbours! This stunning single-family home offers over 2,500 sq. ft. of stylish living space in a prime Barrhaven Half Moon Bay location. Step into the spacious sunken foyer and make your way to the open-concept living and dining areas, adorned with rich well maintained hardwood floors throughout. The chefs kitchen is a true highlight, featuring stainless steel appliances, granite countertops, a tiled backsplash, a large island with raised breakfast bar, entire wall pantry, and a bright spacious eating area with a large bay window. Upstairs, a separate family room boasts a grand vaulted ceiling and cozy gas fireplaceperfect for relaxing, home office or family gathering. The upper level includes three generous bedrooms, a convenient laundry room with window, and a full bath with quartz counters. The spacious primary retreat features a walk-in closet and a luxurious 5-piece ensuite with a Roman soaker tub, glass shower, and double vanity. The fully finished basement offers high ceilings, a large rec room, a fourth bedroom, and a full 3-piece bath. Located just steps to transit, parks, shopping, nature trails, and the Minto Rec Centre, this home truly has it all! (id:28469)
Home Run Realty Inc.
24 Ellery Crescent
Ottawa, Ontario
OPEN HOUSE: Saturday & Sunday, April 26 & 27, 2 to 4 PM - Welcome to 24 Ellery Crescent, a charming 3-bedroom, 1.5-bathroom bungalow nestled in the heart of Lynwood Village. Lovingly cared for by the same owner for 38 years, this home sits on a quiet, family-friendly street and offers a unique and versatile layout. Step inside to discover a thoughtfully designed main floor featuring a spacious family room addition with a vaulted ceiling and direct access to the lovely landscaped backyard. The L-shaped living and dining area is anchored by a cozy gas fireplace and a large bow window, flooding the space with natural light. Adjacent is the kitchen, which boasts generous counter and cupboard space, plus room for a breakfast table. All three bedrooms are well-proportioned, and the updated four-piece bathroom is complemented by two linen closets, one in the hall and one conveniently located in the bathroom. Strip oak hardwood flooring runs throughout most of the main level, much of it protected under carpet and never exposed. The lower level offers exceptional potential with a laundry room, a large room partly finished with drywall, ideal for a future recreation space, plus a substantial utility/storage/workshop area complete with built-in shelving. Step outside to enjoy the private backyard, fenced on three sides, with a deck, perfect for entertaining, along with a storage shed for added convenience. Updates include: Roof (2018); Hot Water Tank (2023, rented); Furnace (2009); A/C (2012); Windows; Doors. Just steps from Entrance Pool, the NCC Greenbelt with miles of walking and biking trails, and within walking distance to shops, restaurants, and all the amenities of Bells Corners. Quick closing is available. Please allow 24 hours irrevocable on all offers. (id:28469)
Royal LePage Team Realty
2396 Brickland Drive
Ottawa, Ontario
OPEN HOUSE SATURDAY APRIL 26th FROM 2-4PM. Welcome to 2396 Brickland Drive! This immaculate custom-built approx. 2000 sq ft bungalow is located on a private corner lot in the desired village of Cumberland just east of Ottawa.This 5 bedroom and 4 bathroom home features hardwood and ceramic throughout; a modern gourmet kitchen with plenty of cabinetry; a huge formal living room and dining room with large windows attracting plenty of natural sunlight; two natural gas fireplaces and updated bathrooms throughout. The huge primary bedroom has a walk-in closetand a 4 piece ensuite. There is a fully finished basement offering 2 additional spaciousbedrooms, a 3 piece bathroom, a huge recreational room, laundry room and plenty ofstorage space. The backyard features an Aquabois above-ground pool with fencing andplenty of deck space (2019), a convenient storage shed (2020), lots of green space andseveral mature trees offering complete privacy. There is a 2 car garage and a circular drive with plenty of additional parking space. Truly a must-see home! BOOK YOUR PRIVATE SHOWING TODAY!!! OPEN HOUSE SATURDAY APRIL 26th FROM 2-4PM. (id:28469)
RE/MAX Hallmark Realty Group
2700 Grand Canal Street
Ottawa, Ontario
Prepare to FALL IN LOVE with this 3-bedroom, 3-story townhome in the highly sought-after Half Moon Bay community of Barrhaven. Thoughtfully designed for both comfort and convenience, this home offers the perfect balance of open-concept living and private retreats. As you step inside, you're greeted by a spacious main-floor flex space, perfect for a home office or additional living area. A modern kitchen is a chefs dream, featuring stainless steel appliances, quartz countertops, and premium finishes that make cooking and entertaining a breeze. Breeze out to your oversized balcony as it extends your living space outdoors, offering a great spot for morning coffee or evening relaxation. The adjoining dining and living areas are bright and inviting, creating a warm and welcoming atmosphere. Upstairs, you'll find three generous-sized bedrooms, including a luxurious primary suite with granite countertops in both the full family & primary ensuite bath. The additional bedrooms offer ample space for family, guests, or a second office/gym. A two-car garage provides plenty of storage and the exterior is beckoning for a landscaping artiste or someone with green thumbs! Location is everything, and this home is ideally situated directly across from Half Moon Bay Public School, perfect for families. Just a one-minute walk to the outdoor rink (ODR) and a five-minute walk to Minto Sportsplex, you'll have endless recreational options at your doorstep.This home is a rare find in a prime location. Don't miss your chance to make it yours, schedule a viewing today! 24 Hour Irrevocable on All Offers. (id:28469)
Royal LePage Team Realty
408 Gidran Circle
Ottawa, Ontario
HUGE PIE LOT! Welcome to this RARE Cardel Ridgecrest luxury SFH in the mature community of Blackstone in Kanata South, 5 mins walk away from trails, 4 local parks and shopping at Fernbank Walmart! This home is a rare 46 Cardel model with over 2,800 sq. ft. of living space above grade - the largest home in Cardels recent home lineup and a RARE find on resale markets. Not only that, but this home sits on a quiet street w/ a HUGE pie lot measuring ~8,300 sq. ft! Step in to find a cozy living & dining space w/ HUGE window for wonderful natural light. Light color walls, modern trim & 5 white oak HW accentuate the modern design style & make the spaces feel bright & airy. The kitchen is SUPER functional - 3 different pantries! & includes SS appliances, huge eat-in island, taller cabinets & granite counters. The breakfast area is big enough to be a dining room by itself! And the two-storey great room w/ HUGE windows - come see it for yourself! The first floor also includes a home office & FULL two-car garage, while the second floor includes an oversized primary suite w/ 5-pc ensuite, 3 well-sized secondary bedrooms, main bath & laundry. The basement has 3-piece bath room rough-in, and the backyard await your personal touch - so much potential! (id:28469)
Home Run Realty Inc.
20 Brigadier Private
Ottawa, Ontario
Nothing but style and elegance throughout this stunning contemporary home! Centrally located and uniquely situated within the historic MacDonald Gardens Park, this beautifully updated 2-bedroom residence has been thoughtfully modified to maximize living space. Offering 2,073 square feet of quality craftsmanship, the home features a spacious main floor family room, an open-concept living, dining, and kitchen area, maple hardwood flooring, a cozy gas fireplace, and a picturesque view from the eat-in kitchen. Custom built cabinetry and a convenient deck just off the kitchen add both function and charm.The upper level offers two generous bedrooms, each with walk-in closets, an updated main bath, and a primary suite complete with a fully renovated ensuite. A long list of updates and improvements enhance the home's move-in ready appeal. Just a short walk to downtown, the ByWard Market, Beechwood Village, and the walking/biking paths along the Rideau River enjoy the best of urban living in a truly unique park setting. (id:28469)
Engel & Volkers Ottawa
14 Barn Swallow Private
Ottawa, Ontario
This beautiful, spacious end unit townhome offers over 1,800 sq ft of modern living space with top-notch finishes and upgrades. The ground level features a large family room/office that opens to a pool-sized backyard and a big gazebo, perfect for relaxing or entertaining.The sun-filled main level has an open-concept living and dining area that flows into a stunning kitchen with quartz countertops, stainless steel appliances, and a large island, great for meal prep or casual dining.Upstairs, you'll find a bright master suite with a walk-in closet and a private 3-piece en-suite. Two additional roomy bedrooms and a well-designed 4-piece bathroom complete the top floor.Well-maintained and move-in ready, this home is full of upgrades and a rare find. Don't miss out, schedule your showing today! (id:28469)
Exp Realty
44 - 840 Cahill Drive W
Ottawa, Ontario
This beautifully appointed three-bedroom, two-bathroom condo townhome offers a harmonious blend of modern upgrades and thoughtful design. The renovated kitchen boasts sleek granite countertops, rich bamboo flooring, premium stainless steel appliances, and abundant custom storage.Flowing seamlessly from the spacious living areas, sliding glass doors open to a private, fenced yard featuring a natural gas BBQ hookup and a charming perennial gardenperfect for outdoor relaxation and entertaining.Upstairs, the generous primary suite is a true retreat, complemented by a luxurious full bath complete with a deep soaker tub, a walk-in shower, and elegant under-vanity lighting. The lower level includes a versatile workshop, offering ample space for a future recreation room and offers loads of storage, while the main floor presents a refined powder room and an inviting foyer with striking built-ins. Residents enjoy exclusive access to an outdoor pool and clubhouse, enhancing the appeal of this exceptional community. Ideally situated, this home is just moments from parks, top-rated schools, shopping, and transit, ensuring both convenience and lifestyle excellence. (id:28469)
Coldwell Banker First Ottawa Realty
1095 Morin Road
Ottawa, Ontario
This stunning, fully updated home offers breathtaking views and access to the Ottawa River and is nestled in the prestigious Cumberland Estates. The open-concept main floor seamlessly blends the kitchen, dining, and living areas, creating a bright and inviting space. The kitchen features elegant white cabinetry, granite countertops, and a double-door pantry, perfect for any home chef. Hardwood flooring flows throughout, enhancing the abundance of natural light streaming in from large windows that showcase stunning river views. The main floor also boasts a primary bedroom with a Juliet balcony, offering a serene retreat, and direct access to a five-piece cheater ensuite, complete with a glass shower, soaker tub, and a double sink vanity. A second bedroom on the main level provides versatility as the perfect guest room, home office, or flex space. A convenient laundry room completes the main floor. On the lower level, you'll find two additional bedrooms with large, bright windows and hardwood floors, and a partially finished powder room and recreation room, just waiting for your personal touch. The community has private access to the River only 100m down Morin road making it an ideal home for outdoor enthusiasts and water sports lovers. With a lush private backyard, nature trails nearby and just a short drive from Orleans, it's truly the perfect location. Plus, the home has just been fully repainted, making it fresh and move-in ready! Don't miss this rare opportunity to own a true oasis! (id:28469)
Engel & Volkers Ottawa
3568 Mclachlin Road
Drummond/north Elmsley, Ontario
Halfway between Perth and Carleton Place, this spacious five-bedroom, two-bath raised bungalow offers country living with a rare bonus - natural gas service! Set on just over 10 acres, the property combines open space, sprawling forest, and thoughtful upgrades to create a home that's both practical and inviting.The light-filled living room and kitchen/dining room are the heart of the home. The kitchen features a built-in oven, a countertop range on the island, and an open layout that flows easily into the dining area and out to the back deck. On the same level, you'll find three bedrooms, with two additional bedrooms and a cozy family room on the lower level. Perfect for larger families or guests. Outside, the large back lawn offers lots of space for kids and pets to play. A generous vegetable garden and wild blackberry patch offer the chance to grow your own food and enjoy fresh summer treats. The new Quonset garage, finished in 2024, with doors on both ends provides ample room for tools, toys, and machinery, while the garage attached to the house offers room for a car and workbench. Recent upgrades include a new driveway (2022), refinished living room floor (2025), new front entry and siding (2024), and a new septic bed (2022). The home also features a newer roof (2014) and back deck (2014), along with a fifth bedroom added in 2018. Located just 20 minutes to Perth and Carleton Place, 10 minutes to Smiths Falls, and 30 minutes to Kanata, this property is well-positioned for ample privacy and yet easy access to the conveniences of nearby towns. With plenty of room to grow, roam, and relax, it's a home built for everyday living in the best of settings. (id:28469)
Coldwell Banker First Ottawa Realty
259 Kirchoffer Avenue
Ottawa, Ontario
Location, location, location! Prime Westboro property with endless potential. This rare opportunity in one of Ottawa's most sought-after neighbourhoods offers limitless possibilities. Whether you're seeking a family retreat, an investment property, or a redevelopment project (R3E-zoned) this property provides incredible potential. Situated directly across from Westboro Beach and the Ottawa River, you'll enjoy breathtaking year-round scenery from multi-levels of the home and front veranda making it an ideal space for entertaining and relaxation. Enjoy an effortless commute downtown, walk to the heart of Westboro Village, or take advantage of the incredible outdoor lifestyle at your door step - bike paths, winter ski trails, scenic walking routes, and endless summer swimming at the beach. Plus, with amazing shops, restaurants, and entertainment just steps away, this location offers the perfect balance of convenience and charm. Don't miss your chance to own a one-of-a-kind property in a premier Ottawa location! Call today. (id:28469)
Innovation Realty Ltd.
1510 Dover Road
Cornwall, Ontario
Charming 1505 sq. ft, 3 bedroom home with a spacious backyard. Located in Riverdale, one of the most desirable neighborhoods in Cornwall! This location is perfect for families, right across the street from the park & pickleball court & also conveniently close to 2 public schools. This lovely 3 bedroom, 2 bathroom home offers the perfect blend of comfort, style and convenience. Open concept living and dining area with hardwood floors, a cozy gas fireplace & large window that floods the space with natural light. Dining room has a walkout to a private deck for your entertainment. The kitchen has loads of cupboards, spacious pantry, all appliances included. Nice size primary bedroom & 2 additional bedrooms offer plenty of space for family, guests, or a home office, each room has large bright windows. Downstairs offers more living space with a spacious rec room, 3 piece bath & laundry room. Outside, enjoy the backyard with a large deck, perfect for weekend BBQ's or relaxing evenings under the stars. Attached garage provides more room for storage. Don't miss this opportunity to own a beautiful home in one of the most desirable areas. Updates include: Sewer Lateral changed in 2023, Blown in insulation 2023, AC units 2020, roof shingles 2015, natural gas broiler 2015 & hot water tank 2015 & fireplace 2016. (id:28469)
Royal LePage Performance Realty
5 Minto Street
Whitewater Region, Ontario
It's your move...and we have just the home. Custom built in 2011, this high ranch open concept bungalow beams warmth and comfort from the first step through the front door. Sunny kitchen with a windows view of the backyard and nature has plenty of cabinets, white subway tile back splash, custom trim and large island. Separate dining area has patio doors to deck for convenient BBQing and entertaining. Hardwood floors on main level including cozy living room space, and all 3 bedrooms. 4 pc main floor bath has Corian counters on large vanity, glass shower doors and full piece tub. Plenty of closet space. Custom home also features a heated breeze way/ mud room that also leads to backyard and double car insulated garage. Down stairs in the poured concrete foundation find a partial finished basement with large potential rec room, a fully finished 3pc bathroom, potential 4th bedroom, as well as laundry room and utility/storage room. Just needs your finishing touch to make it your own! Outside find a paved driveway, decorative pavers to breezeway entrance and covered front porch. In rear yard find wood deck, back patio and 2 additional sheds for outdoor storage. Endless outdoor space for cartwheeling kids or energetic pets between backyard and large side yard. This custom home has thought of everything include a back up Generlink system. Seize the opportunity to be the 2nd owner of this well maintained home! (id:28469)
Exit Ottawa Valley Realty
103 Willowbank Road E
Gananoque, Ontario
Remarkable home on the St?.? Lawrence River. Minutes to Gananoque where you will find great restaurants, shopping, and all the amenities you will ever need. You and your family will love boating in The 1000 Islands leave right from your private boat slip with a covered lift and great river views from the open-concept living plan and the huge covered deck. The entertaining possibilities here are endless. The lower level also has room for the in-laws or extra income with the full walk-out in the apartment. Then to top it off, the heated garage has a ton of room for all the toys. Don't miss your opportunity to own this little piece of paradise in the heart of some of the best freshwater boating in the world. Schedule your private viewing today. (id:28469)
Exp Realty
1884 County Road 43
North Grenville, Ontario
Nestled minutes from the expanding town of Kemptville, 1884 County Rd 43 offers a blend of classic charm and modern convenience. This full brick home boasts 4 bedrooms and 2.5 bathrooms, all set on a generous 2.67-acre lot, providing ample space for family and pets alike. The property is equipped with an invisible fence, ideal for pet owners, and features apple trees that promise fresh, ripe apples by late summer. Upon entry, you are greeted by a stunning formal dining room on the left, perfect for hosting family gatherings or entertaining guests. The dining room flows seamlessly into a sun-drenched living room, which opens onto the back deck and yard, creating a cozy and welcoming atmosphere. This bright space is perfect for unwinding with a good book or enjoying the company of family and friends. The eat-in kitchen is both spacious and inviting, ideal for casual meals. Conveniently, the main floor also includes a powder room, laundry facilities, and a side entrance. At the rear of the house, the family room offers an extra cozy retreat with a wood-burning fireplace, perfect for chilly evenings or family movie nights. Throughout the main floor, you'll find a harmonious blend of Birch hardwood in the dining and family rooms, tile in wet areas, and laminate in the family room, complemented by solid pine doors that add a rustic touch. Upstairs, 4 spacious bedrooms provide ample room for a growing family. The master bedroom features its own ensuite bath for added privacy, while birch veneer interior doors lend an elegant touch to the upper level. The basement, though unfinished, holds great potential with a natural gas fireplace, a large cold storage room, and plenty of space for additional living areas or storage. With its close proximity to Kemptville, this home offers the perfect balance of country living and urban convenience. The new roof, installed in 2024 with durable 40-yr shingles, ensures peace of mind for many years to come. (id:28469)
Royal LePage Team Realty
4688 Fallowfield Road
Ottawa, Ontario
Live, Work, and Grow Country Luxury with Business Potential! Situated on just over an acre with no rear neighbours, this fully renovated bungalow offers the perfect blend of modern living and future opportunity. Ideally located between Barrhaven and Kanata, this property is ideal for home-based businesses or future expansion.The bright, open-concept main floor features exposed brick, hardwood flooring, and a stunning kitchen with gas range, waterfall quartz countertops, full backsplash, and a spacious butlers pantry. Three bedrooms on the main level, including a primary with private deck access. The finished lower level includes 3 additional bedrooms, a renovated full bath, and a cozy family room with fireplace.Circular driveway, oversized detached 2-car garage perfect for a workshop, and a newly installed septic system designed to support a 2,500 sq ft addition. Just 15 minutes to downtown. A unique move-in ready property with long-term upside in a high-growth area. ** This is a linked property.** (id:28469)
Exp Realty





