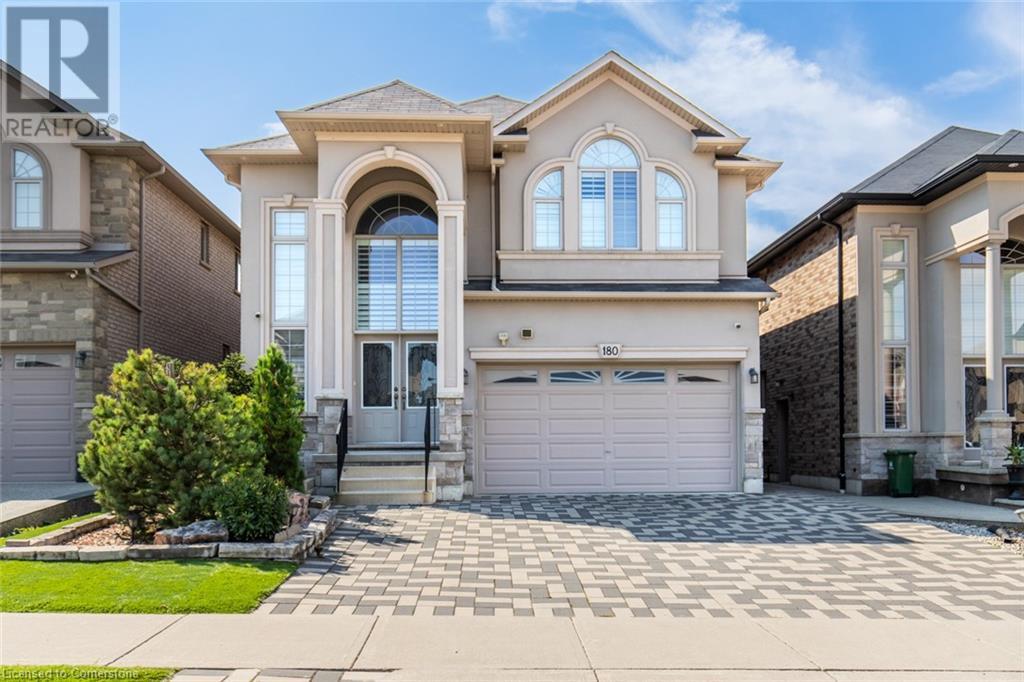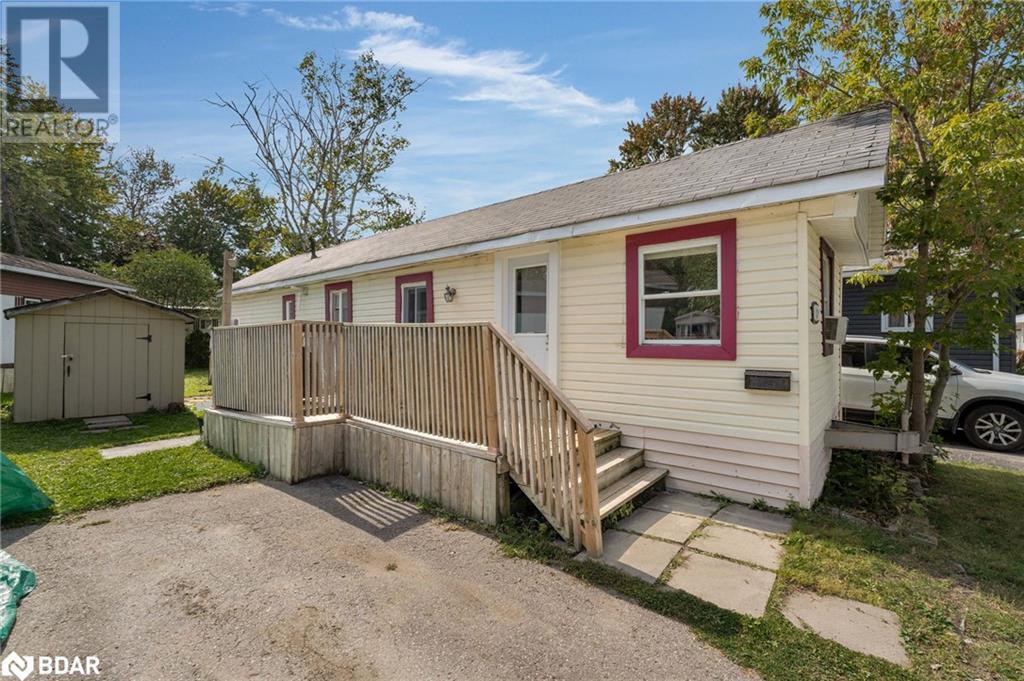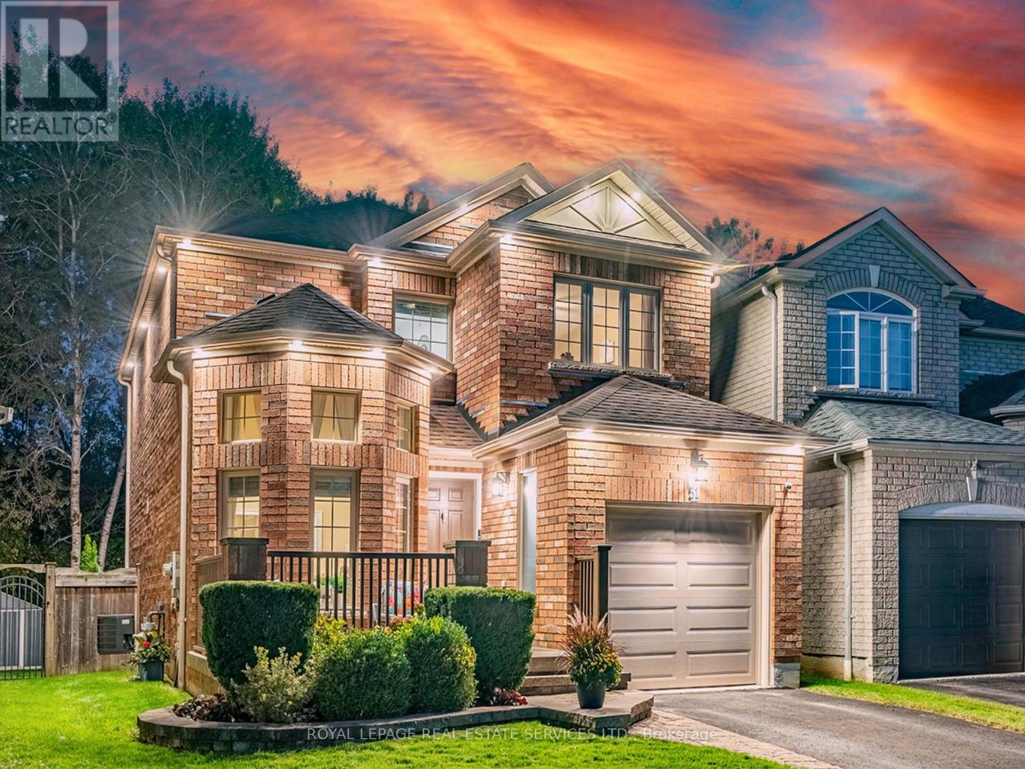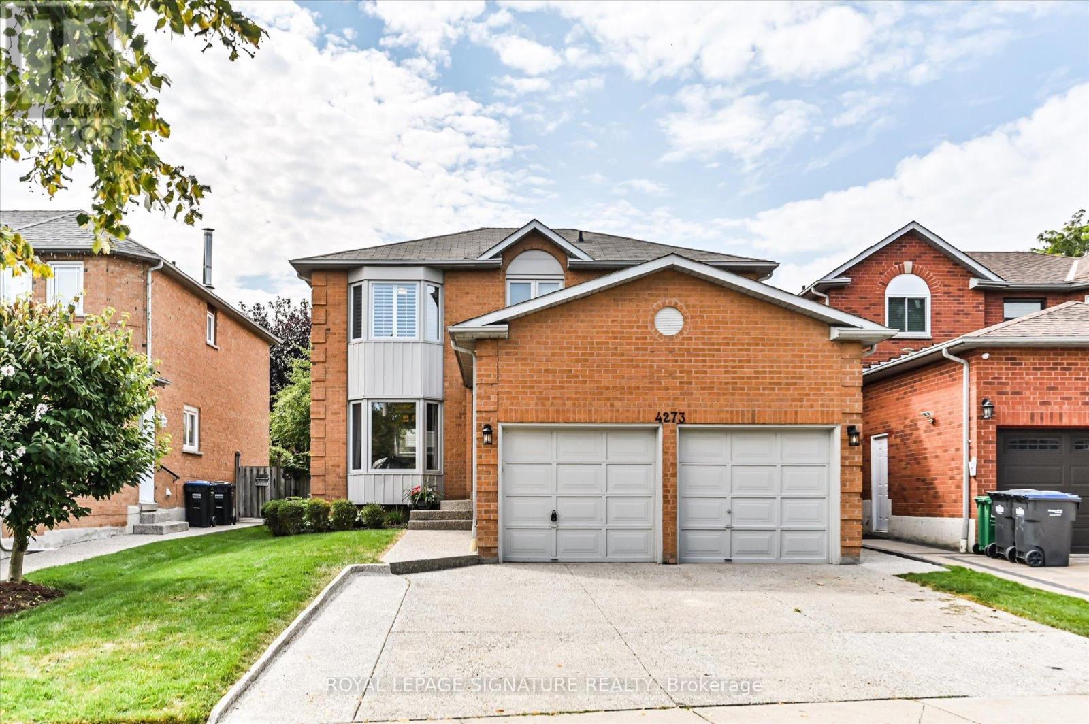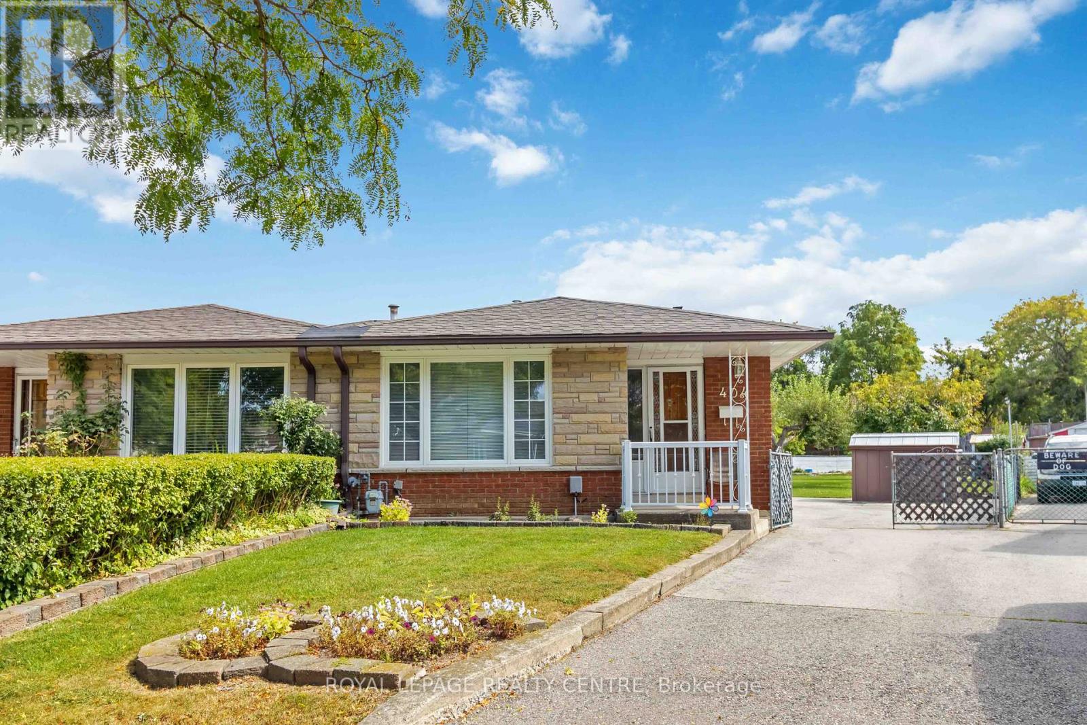61 Sarum Crescent
Markham (Berczy), Ontario
Top Schools Within Walking Distance, Golf Court, Shopping, GO and HWY Minutes Drive, Safe and Friendly Berczy Neighbourhood! Welcome to 61 Sarum Cres! Here are the Highlights of This Detached 4B 4B Double(2) Garage House: Wider Corner Lot with Minimum Yard Work! Extra Driveway Space(3)! Unobstructed View! Finished Basement! Open and Wide Floor Area Makes You Feel the House is Over 2500SF (2239MPAC)! Smooth Vaulted Ceiling, Pot Lights and Chandelier, Open Kitchen with Extra Cabinets! 3 of the 4 Bedrooms have Walk-In Closets! All SS Appliances, Furnace, AC, and Roofing are Newer! New Paint, Hardwood Flooring! Meticulously Cleaned and Maintained by the Professional Owner for Over 15 Years! The First Floor Features Decent Size LR, DR, FR, and an Open Concept Kitchen with a Breakfast Area and Access to the Backyard with a Huge Deck! The Second Floor Provides 4 Spacious Bedrooms including a prime bedroom with a 5pc bathroom, All Bedrooms with Big Windows, and Promising Enough Natural Light. Basement Boasts Another 1000S.F.Area! It Offers a Gym Room, Entertaining RM, Laundry Room, Bathroom, and an Office Room ! So Come and be The Next Happy and Successful Owner! **** EXTRAS **** The Prime Bedroom is Quiet on the Other Side of the Major RD. (id:27910)
Aimhome Realty Inc.
5429 Robjen Road
Burlington, Ontario
Welcome to this beautifully updated 4-bedroom family home on a premium lot in Burlington's highly sought-after Orchard Community. Freshly painted and featuring hardwood throughout the main living areas, this sunlit home offers a warm and inviting atmosphere. The open concept living/dining room is enhanced with pot lights, leading to the updated white kitchen with stainless steel appliances, quartz counters, backsplash, and an island with a breakfast bar that flows seamlessly into the family room. The breakfast area provides sliding door access to the fully fenced premium yard with mature greenery, perfect for outdoor enjoyment. Upstairs, you'll find 4 spacious bedrooms, including a primary bedroom with a walk-in closet and a 4-piece ensuite. The 2nd floor also features a spacious 5-piece bath. The finished lower level offers a large recreation area and a 3-piece bath. Tastefully landscaped front and back featuring an oversized front walk, two garden sheds and rear patio with pergola and lighting. Conveniently located near schools, parks, the 16-mile ravine trail, highways, shopping, and more! (id:27910)
Century 21 Miller Real Estate Ltd.
368 Pompano Court
Oshawa (Samac), Ontario
***OPEN HOUSE SUNDAY 2 - 4 PM!*** THIS BEAUTIFUL HOME IS LOCATED IN A PRIME LOCATION, BACKING ONTO RITSON FIELDS PARK. IT'S THE PERFECT PLACE FOR A FAMILY THAT LOVES THE OUTDOORS! THE LARGE PIE-SHAPED LOT PROVIDES PLENTY OF FENCED-IN SPACE FOR CHILDREN AND PETS. THE L-SHAPED LIVING AND DINING ROOMS WITH GLASS DOORS TO THE PROFESSIONALLY LANDSCAPED PATIO & YARD ARE GREAT FOR ENTERTAINING. YOU WILL LOVE THE KITCHEN WITH PLENTY OF WHITE CUPBOARDS AND GLASS BACKSPLASH! ON THE 2ND FLOOR ALL THREE BEDROOMS ARE A GOOD SIZE AND THE MAIN BATH HAS BEEN UPDATED! A FINISHED BASEMENT WITH A LARGE REC ROOM, 2ND BATHROOM AND CLEAN LAUNDRY ROOM PROVIDE THAT EXTRA SPACE FOR THE GROWING FAMILY. ENJOY THE MANY UPGRADES INCLUDING: VINYL PLANK FLOORING AND CARPET (2024), KITCHEN (2017) , MAIN BATHROOM (2024), PAINT (2024), SHINGLES (2022). 200 AMP BREAKER PANEL. IT'S A WONDERFUL PLACE TO CALL HOME! ** This is a linked property.** **** EXTRAS **** PROBATE COMPLETED! CLOSE TO MANY AMENITIES INCLUDING SHOPPING, RESTAURANTS AND ENTERTAINMENT. (id:27910)
RE/MAX Impact Realty
180 Chambers Drive
Ancaster, Ontario
Situated in one of the most beautiful and sought-after neighborhoods of Ancaster, in the Greater Hamilton Area, this stunning double-garage property offers a 5 bedrooms and 6 baths luxurious living experience combined with the convenience of being close to all amenities. With easy access to both Highway 403 and the Lincoln M. Alexander Parkway, commuting is a breeze. The home welcomes you with an interlock front driveway, offering both elegance and durability. Inside, you'll find exquisite maple hardwood flooring throughout, complemented by elegant porcelain tiles. The family room boasts a custom wall unit and a cozy gas fireplace, creating a perfect space for relaxation. The kitchen is a chef’s dream, featuring maple cabinets, granite countertops, and a matching backsplash, all accented with crown moldings and stylish spotlights. Beautiful crystal chandeliers add a touch of sophistication to the living spaces. The master bedroom includes a spacious upgraded walk-in closet and an ensuite bathroom, complete with a luxurious jacuzzi tub for ultimate relaxation. The finished basement provides additional living space with two extra bedrooms and a kitchen with a convenient island, offering potential for an in-law suite or extra entertainment space. Outside, the backyard is designed for both functionality and enjoyment, featuring a storage shed and a concrete pad ideal for BBQ gatherings. This home is perfect for families seeking a high-quality lifestyle, combining comfort, luxury, and practicality, with a double garage and an impressive interlock driveway to complete the package. (id:27910)
1st Sunshine Realty Inc.
222 - 580 West Street S
Orillia, Ontario
Charming 2-Bedroom Mobile Home for Sale! Looking for a cozy, low-maintenance home with fantastic amenities just around the corner? Check out this delightful 2-bedroom mobile home that's perfectly positioned for both relaxation and convenience! Features 2 Bedrooms: Ideal for a small family, couple, or even as a guest room. Open Living Area: Enjoy a bright, airy space perfect for entertaining or unwinding after a long day. Close to Kitchener Park: Enjoy easy access to lush green spaces for picnics, walks, or outdoor activities. Near Water: Take advantage of nearby lake Simcoe for serene afternoons by the water. Shopping Convenience: Just minutes away from the famous Mariposa Market, cafes, and restaurants. Everything you need is within reach! **** EXTRAS **** The monthly fee for the new owner will be: Rent $665.00 + Taxes $45.45 = Total 710.45. This fee includes: Lot Lease, Water/Sewer charges, Garbage Pick up, Snow Removal from Streets. All offers must be conditional on Park Approval. (id:27910)
Century 21 B.j. Roth Realty Ltd.
580 West St S Unit# 222
Orillia, Ontario
Charming 2-Bedroom Mobile Home for Sale! Looking for a cozy, low-maintenance home with fantastic amenities just around the corner? Check out this delightful 2-bedroom mobile home that's perfectly positioned for both relaxation and convenience! Features 2 Bedrooms: Ideal for a small family, couple, or even as a guest room. Open Living Area: Enjoy a bright, airy space perfect for entertaining or unwinding after a long day. Close to Kitchener Park: Enjoy easy access to lush green spaces for picnics, walks, or outdoor activities. Near Water: Take advantage of nearby lake Simcoe for serene afternoons by the water. Shopping Convenience: Just minutes away from the famous Mariposa Market, cafes, and restaurants. Everything you need is within reach! The monthly fee for the new owner will be: Rent $665.00 + Taxes $45.45 = Total 710.45. This fee includes: Lot Lease, Water/Sewer charges, Garbage Pick up, Snow Removal from Streets. (id:27910)
Century 21 B.j. Roth Realty Ltd. Brokerage
16 - 6020 Derry Road
Milton (Scott), Ontario
Amazing Opportunity To Own Mattamy-Built 3-Storey 2-Bedroom, 3 Bath Townhome In Milton's Sought After Harrison Neighborhood. Second Floor Offers Good Size Living Area With Hardwood Floor, Modern Open Concept Kitchen W/Ss Appliances/Granite Counter, Breakfast Area Combined With Kitchen W/O To Patio, Third Floor Offer Master Bedroom With 4 Pc Ensuite & W/I Closet & 2nd Bedroom With 3 Pc Ensuite & Closet. Main Floor Offers Laundry & Interior Access To Garage, In A Quiet Family-Friendly Community, Close To Schools, Parks, Hospital, Shopping & Public Transportation (id:27910)
Save Max Real Estate Inc.
Save Max Elite Real Estate Inc.
39 Vanity Crescent
Richmond Hill (Langstaff), Ontario
Experience The Perfect Blend of Comfort and Style In This Charming 3-Bedroom, 3-Bathroom Freehold Townhouse! This Beautiful Home Features a Cozy Living Room With a Warm and Inviting Fireplace, Spacious Bedrooms Bathed In Soft Natural Light, and a Master Bedroom with a Private Ensuite Bathroom and Spacious Walk-in Closet. The Fully Finished Basement is Perfect for a Family Room, Home Office or Rec Room. The Sun-kissed Breakfast Nook Is Where Morning Sunshine Pours In, Perfect For Sipping Morning Coffee Amidst a Warm and Welcoming Atmosphere. The Kitchen Boasts a Side-by-Side Refrigerator and Double Sink. A built-in Garage Provides Secure Parking With an Electric Garage Door Opener and Direct Access To The Home. The Backyard is a Private and Green Retreat, Fully Fenced. Located for Easy Accessibility, This Home is Just Minutes From Highways 407, 404, and 7, Making Commutes a Breeze. And, Enjoy the Best of Richmond Hill's Amenities, Including Top-Ranked Schools, Lush Parks, Playgrounds, Scenic Trails, Richmond Hill Transit, Shopping, and Dining - All Just Steps Away From Your New Dream Home at 39 Vanity Crescent! **** EXTRAS **** Fridge, Stove, Hood, Dishwasher, Washer/Dryer, All Electrical Light Fixtures, All Window Coverings. (id:27910)
Homelife/cimerman Real Estate Limited
14 Cosmic Drive
Toronto (Banbury-Don Mills), Ontario
** Pride of Ownership** Banbury - Don mills is a Globally Steamed Community for Most Discerning Residence Situated Beautifully on a quit Rare 100 ft Lot. Majestic & Stately Home on a Spectacular One of Most Prestigious Streets in Denlow. A Dream Lot Encompasses Expensive by Mature Trees, Greenery Privacy and Southwest Facing Garden Basking in Abundant Sunlight. Architectural Impressive Spiral Staircase Souring 28 Ft in a Free - Floating Format. Immerse Library Adores Large Windows, Massive Bookshelf and Charming Fireplace. Kitchen Boosts Masterfully Crafted Island, Spectacular Garden View. Breakfast area open to Terrace. Professional Landscaping, Terrace with Outdoor Inground Pool and Hot tub. Spacious 5+2 Bedrooms. Primary Ensuite Enjoys Walk-in Closet. Almost 1000 Sqf Loft with Rough-in for Bath and Cedar Closet. Multiple Fireplaces. Steps to Winfield Park and High Rank Schools. **** EXTRAS **** Thermador stainless steel gas cooktop hood, Bosch built -in double oven, Miele built-in dishwasher, Sub-zero fridge, front load washer dryer, freezer in pantry, all window coverings, all efls, central vacuum & equipment (id:27910)
RE/MAX Realtron Eli Bakhtiari Team Realty
73 Nymark Avenue
Toronto (Don Valley Village), Ontario
Stunning Home in Prime North York,Nestled Against Lescon Park,This Gem Boasts Unparalleled Natural Beauty And Convenience. South Facing Backyard Overlook The Park With Gorgeous Views And Privacy. It Offers Seamless Urban Living. Sunshine From Morning To Evening. Endless Possibilities From Self-living To Investment Potentials Like Investment, Rebuilding, Creating Granny House Or In-law Suite. Don't Miss This Opportunity For A Dream Home With Limitless Potential!It Has 4 Bedrooms Plus A Full Basement Suite With Separate Side Entrance. Newer Furnace And CAC(2021). Newer Roof(2022) And Newer Window(2019). High Quality Engineered Hardwood On Ground And 2nd Floor. Luxury Vinyl Flooring On Basement. Perfectly Situated Near 401/DVP, Fairview Mall And Essential Amenities Like Subway And GO Train Stations, Parks And Trails, Schools, Hospitals. (id:27910)
Right At Home Realty
51 Gateway Court
Whitby (Taunton North), Ontario
This is the home you have been waiting for. Located on a desirable Family Friendly Quiet Court in the North Taunton Community of Whitby. This Stunning 2 Storey, 3 Bedroom home has everything you thought you wanted and more! Hickory Engineered Hardwood On Main Floor, Combined Living & Dining Room with coffered ceiling, Family Room with Gas Fireplace, Updated Eat In Kitchen with Custom Painted Mural, Quartz Counter, Stainless Steel Appliances, and Walk out to your dream backyard! Yes, this Oversized pie lot backs onto conservation. It's like cottage country in city! Large Primary Bedroom with Stunning 5 Pc Ensuite and Walk-in Closet. Spacious Bedrooms with Double Door Closets, and a updated main bathroom! Finished Basement with Recreation Room complete with raised laminate floors, Oversized Windows with Pull-Out Egress Window, Wet Bar, Pot Lights, Play Room, & Laundry! Oh, and don't forget the kids secret hideaway under the stairs. Neutral Decor Throughout! Nicely Landscaped Front & Back W/ Fully Fenced Private Yard and Soffit Night Time Lighting! Leave your car at home and Walk to Shopping, transit and so much more! ** This is a linked property.** **** EXTRAS **** Updated Baths! Hi/Eff Fur 2016, Roof 2019, Windows & Sliding Dr 2021, Soffit lights 2021, Hardwood Floors & Stairs & Railings 2021, 30 Amp External Generator Plug, Fridge/Stove 2020, Dishwasher 2022 (id:27910)
Royal LePage Partners Realty
Royal LePage Real Estate Services Ltd.
147 Chassie Court
Richmond Hill (Mill Pond), Ontario
Welcome to this immaculate raised bungalow in the sought-after Mill Pond area, just a 2-minute walk to the pond. Situated on a private cul-de-sac, this 3+2 bedroom, 2-bathroom home features an open-concept main floor with hardwood floors, a renovated kitchen (2021), and a newly updated bathroom. The basement, with a separate entrance, includes a full kitchen and separate laundry, offering additional living space. Recent upgrades include a new furnace and heat pumps (2024), a tankless water heater (2024), updated attic insulation (2023), and new tiles in the kitchen, foyer, and bathroom. Enjoy the cozy and spacious patio, perfect for relaxing and entertaining. Located in a safe neighborhood, this home offers easy access to Mill Ponds walking trails, great schools, shops, downtown Richmond Hill, and nearby transit. **** EXTRAS **** Heat type is heat pump but also has a furnace. (id:27910)
Century 21 Atria Realty Inc.
157 Weir Street N
Hamilton, Ontario
Welcome to 157 Weir St N, this delightful 1.5-story home offers 3 bedrooms and 1.5 bathrooms in the great city of Hamilton. With a spacious yard, this home is perfect for outdoor gatherings and relaxation. Enjoy the convenience of main-floor living, with a full bathroom, and comfortable bedroom on the main floor. It also features a large living room, upgraded kitchen and dining area with charming built-in storage benches. Upstairs you will find 2 spacious bedrooms and a 2 pce bathroom, providing privacy and separation from the main living areas.The fully finished basement offers additional living space, perfect for a family room, home office, or play area. Parking is a breeze with ample street parking and the laneway and parking spot in the back. This home is close to schools, shopping, and provides easy access to the highway, making it ideal for commuters. Plus the updated Furnace (2015), AC (2021) and Shingles (2016) provide ease of mind to new buyers! Don't miss the opportunity to make this inviting home yours! (id:27910)
RE/MAX Twin City Realty Inc
4273 Credit Pointe Drive
Mississauga (East Credit), Ontario
This stunning property beautifully blends modern elegance and comfort, featuring spacious living areas, a gourmet ""greenhouse"" kitchen, overlooking backyard, and a beautifully landscaped backyard ideal for entertaining. Nestled in a vibrant neighborhood with easy access to top schools, parks, and shopping, this home is a true gem. Experience the lifestyle you've always wanted. 3 spacious bedrooms(plus one), 4 bath, versatility in floor plan. Just steps to the Credit River, nature trails, tennis courts, parks and commuter routes Spacious Layout: Open-concept design with generous living and dining areas, perfect for family gatherings. Gourmet Kitchen: High-end stainless steel appliances, countertops, and a large island for effortless entertaining. Master Suite: Luxurious master bedroom with a walk-in closet and a spa-like ensuite bathroom. Additional Bedrooms: Multiple well-sized bedrooms with ample natural light, perfect for family or guests. Outdoor Oasis: Professionally landscaped backyard with a patio, ideal for summer BBQs and relaxation. Home Office/additional bedroom: Dedicated space perfect for remote work or study. Finished Basement: Versatile lower level that can be used as a media room, gym, or play area., bedroom, with 3pc bath Convenient Location: Close to top-rated schools, parks, shopping centers, and major highways and Go train, for easy commuting, Square One Mall, Credit Valley Hosp, Garage & Parking: Main floor laundry with Walk out to Double garage with additional 3 driveway space for guests. (id:27910)
Royal LePage Signature Realty
106 Ballacaine Drive
Toronto (Stonegate-Queensway), Ontario
A modern gem in Sunnylea! Discover the perfect blend of contemporary design and warm character in this stunning home at 106 Ballacaine Dr. Sitting on a quiet side street in the desirable Sunnylea community, this property exudes charm and casual elegance. Interior highlights: soaring high ceilings throughout the home, complemented by large windows and a skylight that bathes every room in natural light. The main floor boasts an open-concept living and dining area featuring a built-in bar, wine fridge, and cozy gas fireplace. A separate family room is perfect for casual lounging, with built-in shelves and another gas fireplace as a stunning accent wall. The impressive kitchen showcases a central island with a breakfast bar and sleek integrated appliances, making it a chef's dream. A convenient 3-piece bathroom is next to a versatile bedroom, ideal for guests or a home office. Second level: The primary suite offers serene backyard views, a luxurious 5-piece ensuite with heated floors, an electric fireplace, and a custom walk-in closet. Also on this level are a laundry room, a 4-piece bathroom, and two spacious bedrooms. Lower level: Fully finished and features a large family room, exercise and play areas, and a generously sized bedroom with its own 3-piece ensuite. Additional key features: Attached single-car garage and professionally designed outdoor living space with a stylish pergola and lush green backyard, perfect for entertaining or relaxing. This home is pristine, filled with charm and character, and offers everything on your wish list. Don't miss the opportunity to make it yours! **** EXTRAS **** Fridge, Stove, Dishwasher, Washer/Dryer, Garage Door Openers, blinds, central vacuum and attachments. (id:27910)
Real Broker Ontario Ltd.
404 Lara Woods
Mississauga (Mississauga Valleys), Ontario
Welcome To 404 Lara Woods! This Beautifully Maintained Original Owner Semi-Detached Home Presents A Rare Opportunity In The Desirable Mississauga Valleys Neighbourhood. Boasting One Of The Largest Backyards In The Area, This Property Is Perfect For Outdoor Enthusiasts And Families Alike. Lots Of Potential Both Inside & Out. Conveniently Located Near Schools, Stores, Downtown Mississauga, Public Transit, Hwys & Parks. This Home Offers Both Comfort And Accessibility. The Spacious Kitchen Features A Cozy Breakfast Area, Ideal For Dining Or That Morning Coffee. Th Living & Dining Areas Provide Ample Space For Entertaining Or Those Large Family Gatherings. The Sizable Primary Bedroom Is A Standout Feature, Complete With His-And-Hers Closets. Oversized Crawl Space Storage. This Home Offers A Welcoming Atmosphere, Making It An Exceptional Choice For Your Next Residence. Don't Miss This One! (id:27910)
Royal LePage Realty Centre
14 Downpatrick Crescent
Toronto (Willowridge-Martingrove-Richview), Ontario
Location, Location Location!, Gorgeous Home nestled on 50*110 lot in the heart of Central Etobicoke. Family friendly neibourhood, numerous Parks: Westway, Silvercreek, Alex Marchetti Park, Library, Playground, Community Pool, St Gergeous Golf @ Country Club etc. Close to various Schools: Richview CI, John Althouse MS, St Dimitrius CS, St Georges JS, Father Serra CS, Brand New Public Baseball Park, Pickle ball court, Tennis courts and Ice Rink. Striking modern curb appeal with Stucco, insulation, newer eves trough soffits etc. Integrated Security Camera. This Elegant home featuring lots of natural light and space, well sized Primary bedroom with ensuite, plenty of Storage. Modern Specious Kitchen with Cathedral Ceiling filled with Natural Light, oversized beautiful quartz Island and quartz countertops leads to Patio. Tastefully decorated, Sun filled, freshly painted in pastel color's. Huge basement with a fireplace, perfect for quality family time. Great potential for a small Beauty business or Kitchenette and nunny suite potential through Walk up from the backyard or large Family looking for 5 bedrooms. Beautiful private backyard -oasis in the city. Great Patio with BBQ, so you can enjoy warm summer days with friends and Family. Renovated Just Move in and Enjoy! Windows 2019, Back Valve, Newer Driveway, Water proofing is done, Natural stone staircase outside, Front Door 2019, Gas fire place in Living room, BBQ with Natural Gas. **** EXTRAS **** S/S Kitchen Aid Fridge , S/S Steels stove , Upgraded Kitchen , Stucco , Insulation, S/S Steel Miele Dishwasher, nest Thermostat, ring video integrated system, front and back sprinkler system. Window coverings, Elfs, Washer, Dryer, Shed (id:27910)
Right At Home Realty
4 Courtland Way
Wasaga Beach, Ontario
**OPEN HOUSE SAT SEPT 28TH & SUN SEPT 29TH 2-4PM**Welcome to 4 Courtland Way, a stunning 2023 build nestled on one of the largest lots in this sought-after Wasaga Beach subdivision. The main floor greets you with a convenient powder room, a separate family room, and an open-concept kitchen and living area. The eat-in kitchen boasts upgraded appliances, a gas stove with an upgraded gas line, and a walkout to the subdivision's largest lot. Direct garage access on this level provides ease and extra storage.Upstairs, you'll find three spacious bedrooms, including a primary suite with a 5-piece ensuite and walk-in closet. An additional 4-piece bathroom and a laundry room complete the upper floor.The unfinished basement offers endless potential, with electrical lighting roughed in, a 3-piece bathroom rough-in, and an upgraded 200-amp panel. The large corner lot provides ample outdoor space, featuring a natural gas hook-up for BBQs, perfect for hosting outdoor gatherings. Located in a vibrant community with swimming, nature trails, and local amenities, this home offers the best of Wasaga Beach living! (id:27910)
Keller Williams Experience Realty
24 Gray Crescent
Richmond Hill (North Richvale), Ontario
Beautifully Upgraded & Bright 3+1 Bedroom Home in Highly Desired North Richvale Neighbourhood * Finished Basement With Separate Side Entrance: Perfect In-Law or Nanny Suite, with Brand New Kitchen & Appliances, Cozy Living Room with Gas Fireplace and Fourth Bedroom/Den * Main Floor w/Functional Open-Concept Layout and Smooth Ceilings & Potlights * Spacious & Modern Kitchen W/Quartz Counters & Stainless Steel Appliances * Sun-Filled Living and Dining Room w/Walkout to Large Fully-Fenced Yard W/Stone Patio - Perfect for Entertaining * Oak Staircase * Spacious Primary Bedroom + 2 More Additional Bedrooms * No Carpet Throughout * Enjoy the Peaceful, Private Yard With Mature Trees - Your Own Little Oasis in the Heart of Richmond Hill * **** EXTRAS **** Close to All Amenities, Parks, Schools, Transit, Shopping & Restaurants & Much More! (id:27910)
Century 21 Heritage Group Ltd.
70 Milson Crescent
Essa (Angus), Ontario
**OPEN HOUSE SUN SEPT 29TH 3-5PM**Presenting 70 Milson Crescent! This newer built, move-in ready, three-storey townhome is ideally located on a quiet crescent in the most desirable Angus neighbourhood. Moments from amenities, parks, restaurants, golf, and commuter routes! Just under 2000 Square feet of living space makes this townhome feel like a detached. Outstanding curb appeal welcomes you home with a brick and stone exterior and an attached garage with inside entry. Inside, you'll find a spacious layout for entertaining and family life, 9ft ceilings and impeccable design in every room. On the second level you'll be impressed by the expansive eat-in kitchen with sleek stainless steel appliances, island with breakfast bar, walk-in pantry, ample counter space and cabinet storage! The large living room is the perfect spot to comfortably lounge as a family or host friends, boasting large windows and an open concept seating area. Upstairs, walk in to the inviting primary bedroom, where youll enjoy a walk-in closet and a four-piece ensuite! Convenient third floor laundry makes doing laundry effortless. Two remaining upper-level bedrooms are ideally suited to children, guests, or a home office. These bedrooms are served by a main four-piece bathroom. The lower level offers an additional bright and inviting den with walk-out to backyard along with a fourth bedroom and a two-piece bathroom. Located on the edge of town, this home is only a 10 minute drive away from Barrie and highway 400. School bus pick up is just steps from the front door! This opportunity won't last long! (id:27910)
Keller Williams Experience Realty
18 Faldo's Flight
Whitchurch-Stouffville (Ballantrae), Ontario
Welcome to Your Dream Home at Ballantrae Golf & Country Club! This fully upgraded ""Pine Hurst"" bungalow features approximately 1,700 sq. ft. of luxurious main-floor living. The home is filled with natural light and includes non-slip porcelain tiles, a modern kitchen with a stylish backsplash, and a contemporary fireplace in the living room. Enjoy privacy with Zebra blinds, including remote-controlled options in the living room and master bedroom. The versatile basement can serve as a family room or additional bedroom. Relax on your private patio with shade and privacy drapes this home comes with lots of extras. The community offers maintenance services like grass cutting and snow removal, plus easy access to a public golf course and a recreation center with a library, pool, gym, and more, just minutes from shopping and trails. **** EXTRAS **** Zebra window blinds & drapes, All ELF, New fridge (Dec 2023), Gas Stove, Brand New A/C (2024), Dishwasher (2024), Microwave, Washer & Dryer, GDO & Remote, Water Softener & Humidifier. Door Bell Camera ( No Contract ) (id:27910)
Century 21 Innovative Realty Inc.
171 Ronan Avenue
Toronto (Lawrence Park North), Ontario
Fantastic starter home in a desirable neighbourhood or a promising investment opportunity! This property features a separate entrance to the basement and a walkout to the back deck. Key highlights include a 200 AMP electrical panel, a roof replaced in 2013, and a beautiful custom-built Summerwood cedar shed in the backyard. The HVAC system was upgraded in 2009. Enjoy an exceptional location with top-rated schools, including TFS and Crescent School, and just steps away from amazing restaurants, shops on Yonge Street, TTC, and parks all with an excellent walkability score! (id:27910)
Keller Williams Advantage Realty
164 Mcmurchy Avenue S
Brampton, Ontario
This Beautiful Detached Home Is Move in Ready and situated in a sought-after and desirable neighbourhood. Spacious and bright Detached Home with 4+1 Bedrooms, 2+1 Washrooms. Finished Basement with Kitchen, Spare Room, and 3-Pc Bath. Large Driveway. 5 car Parking. 49' x 120' Landscaped Lot with Mature Trees. Large private Deck. Upgraded Kitchen with Granite Countertops, Marble Backsplash, Pot Lights, and Stainless Steel Appliances. Beautiful Bay Window in Living Room. Hardwood Floors. Central A/C. Close to Public Transit. 5 Minutes from Go Station. Conveniently located near top amenities, parks, and schools. (id:27910)
Right At Home Realty Brokerage
31 Southwood Crescent
Belleville, Ontario
Move in ready 3 bed 1 bath brick bungalow boasting a completely renovated main floor with tasteful finishes, all located next to a park on a quiet east end street that is within walking distance of all amenities. This home checks everything on your list - new kitchen and appliances, updated bathroom, new floors and trim throughout, cozy living room fireplace, formal dining room, attached garage, main floor laundry, in-law potential, fenced backyard with a patio, and finally a full basement with a blank slate for anything you can dream of. This home has been well cared for and is perfect for a growing family, or someone who is downsizing - great potential to create a little sweat equity by finishing the basement while enjoying the bright and spacious main floor and backyard. (id:27910)
Exit Realty Group




