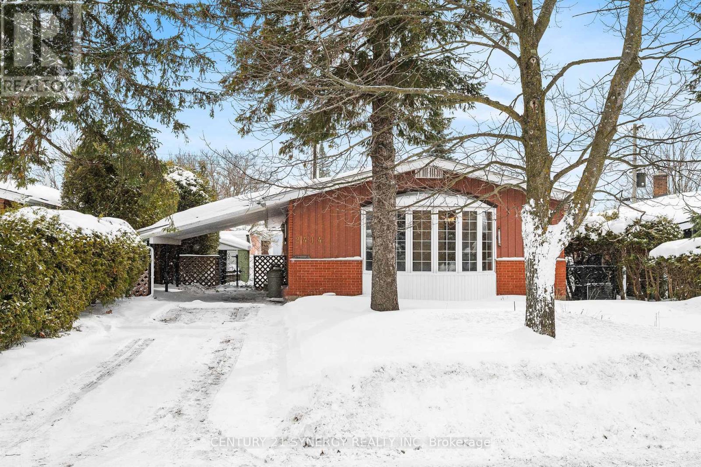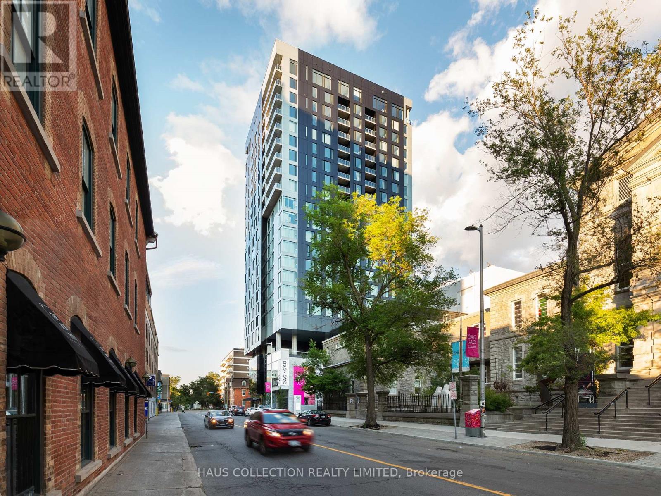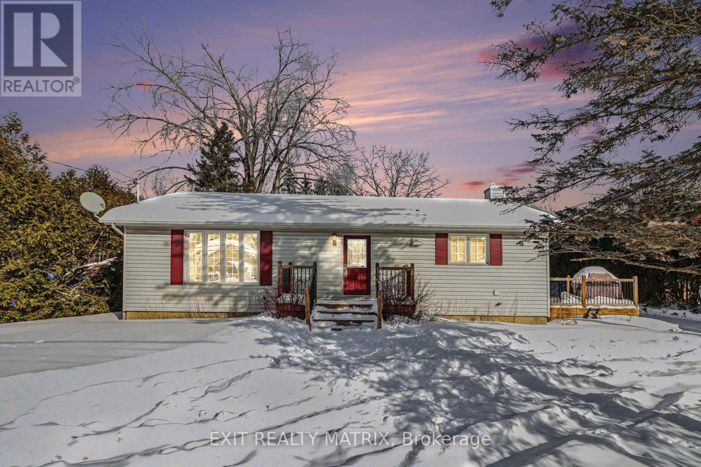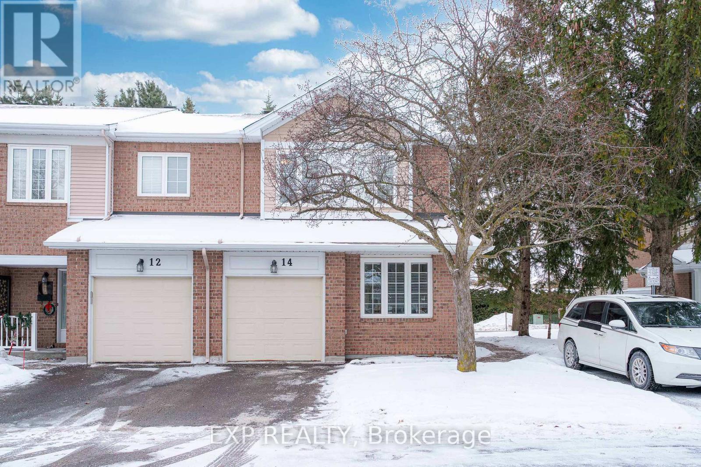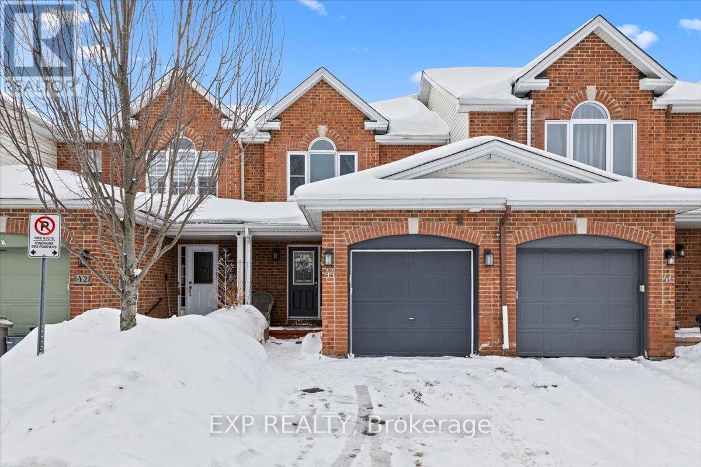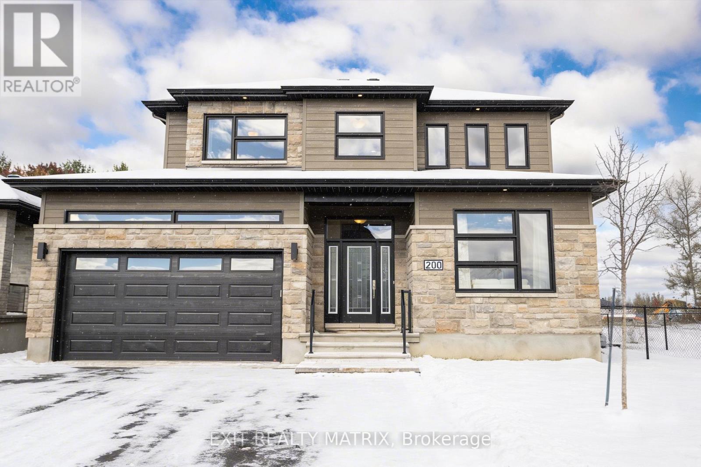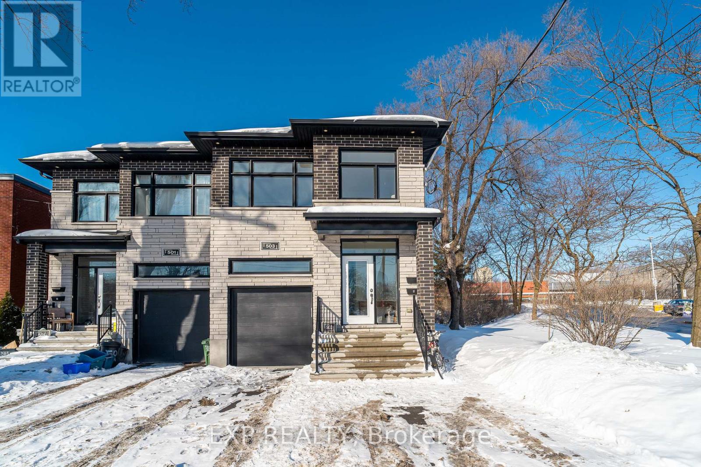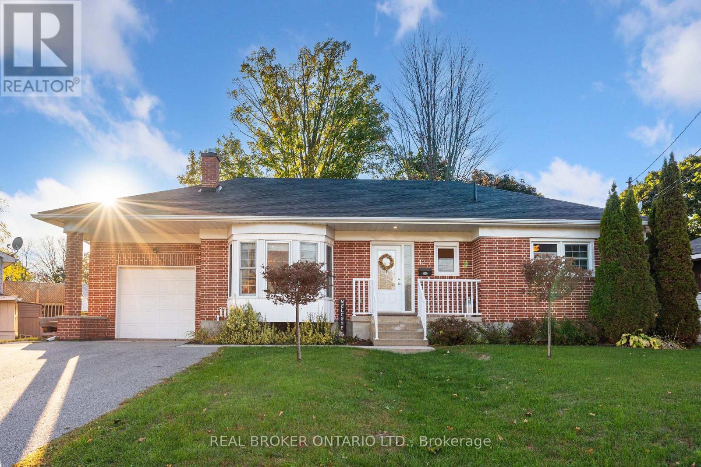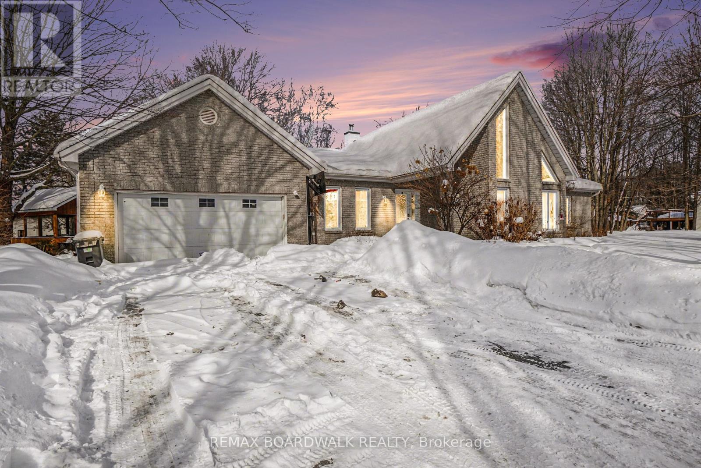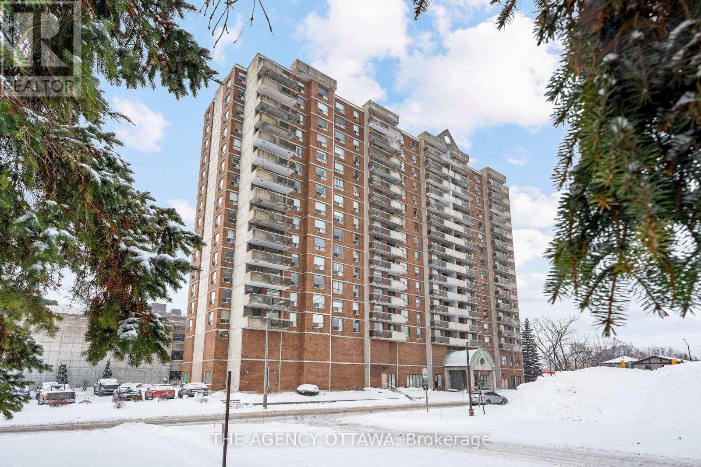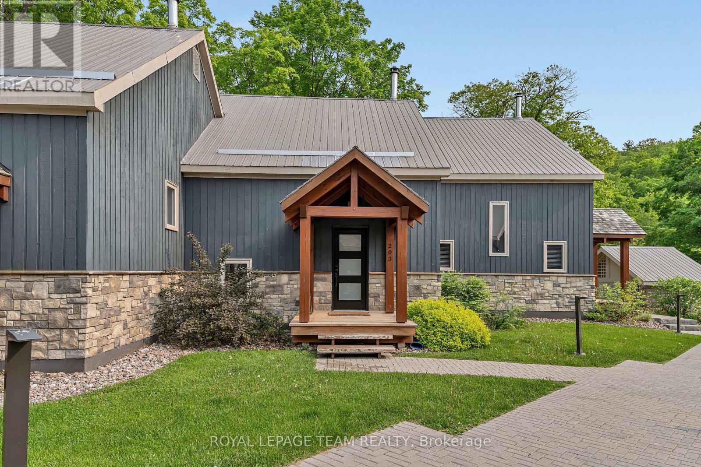2414 Joliffe Street
Ottawa, Ontario
OPEN HOUSE Sunday Feb 15, 2-4pm. This spacious brick bungalow offers over 1,300 sq ft on the main level and is located in the established community of Elmvale Acres. Known for its mature trees, parks, and family-friendly feel, this neighbourhood offers easy access to schools, shopping, transit, hospitals, and downtown Ottawa.With five bedrooms on the main floor and a finished basement, this home provides plenty of room for a growing family or flexible living arrangements.The bright living and dining area features a large bay window and a classic brick fireplace that adds warmth and character. Natural light fills the space, creating a comfortable setting for everyday living and entertaining. The kitchen offers generous cabinet storage, built in oven and cooktop, and a practical layout. A separate entrance off the kitchen provides direct access to the basement, offering added convenience and potential for an in law suite or private lower level space.All five main floor bedrooms feature hardwood flooring and good closet space. The two rear bedrooms have sliding doors leading to the backyard. The layout allows for family bedrooms, guest rooms, or dedicated office space. A full bathroom completes the main level.The partially finished basement expands your living space with a large rec room, second bathroom, laundry area, extensive storage and a large workshop. With the separate entrance already in place, this level offers excellent potential for extended family living or future customization.Step outside to a fenced backyard with a deck, ideal for summer gatherings. The covered carport and long driveway provide ample parking.A solid home in a well-established Ottawa neighbourhood, offering space, flexibility, and opportunity to update over time. (id:28469)
Century 21 Synergy Realty Inc
2207 - 20 Daly Avenue
Ottawa, Ontario
Located on the 22nd floor, just below the penthouse level, in the highly sought after ArtHaus building, this modern yet sophisticated and oversized 1 bed 1 bath suite offers convenient living in the heart of the nation's capital and just steps from the historic Byward Market. This high-floor suite features desirable western exposure, 9-foot ceilings, engineered birch hardwood and porcelain tile throughout, smooth finish ceilings with cement accents, custom kitchen with quartz countertops, a covered balcony, and floor-to-ceiling windows with stunning panoramic city views, including Parliament Hill. Its open layout is perfect for customizing your space. The building features a private lobby, exercise room, party room, rooftop terrace with outdoor fireplace & BBQ's, art gallery cafe, and the Le Germain Hotel and Restaurant. Art Haus is a true masterclass in architecture, design and livability that is a unique offering in the Ottawa market. Don't miss your opportunity to live in this extraordinary apartment in a timeless building. Parking can be made available at an extra cost, and the unit can also be offered furnished if needed. (id:28469)
Haus Collection Realty Limited
4603 Anderson Road E
Ottawa, Ontario
* OPEN HOUSE SUNDAY FEBRUARY 15TH 2-4PM* Experience the perfect balance of rural tranquility and city convenience with this charming 3+1 bedroom bungalow in the sought-after community of Carlsbad Springs. Ideally located just 5 minutes from Highway access and only 20 minutes to downtown Ottawa, you get peaceful country living without sacrificing commute time. Set on a private half-acre lot, this property offers exceptional usable green space with room to relax, entertain, garden, or expand your outdoor vision. At the rear of the property, enjoy direct access to maintained greenspace via a custom-built wooden bridge - creating an extended outdoor retreat that feels even larger and is maintained year-round. Inside, the bright open-concept main floor is filled with natural light and features a modern, upgraded kitchen designed for everyday living and effortless entertaining. The fully finished basement adds flexibility with a fourth bedroom, full bathroom, and generous storage space. A true standout feature is the impressive 25 x 40 ft heated detached shop. Previously used as a welding shop, it is fire-safe, meets insurance requirements, and already upgraded for serious work. Whether you're a welder, mechanic, hobbyist, car enthusiast, or small business owner, this professional-grade workspace is ready to go - saving you significant time and retrofit costs. With half an acre of land, maintained greenspace access, highway convenience, and a fully equipped heated shop, this property offers a rare combination of lifestyle and functionality. Don't miss out, book your showing today! (id:28469)
Exit Realty Matrix
14 Sandcliffe Terrace
Ottawa, Ontario
This RARELY OFFERED CORNER UNIT TOWNHOME is one of those homes that just feels right the moment you walk in, SUN FILLED, WELCOMING, and FULL OF POSSIBILITY. With a BEAUTIFUL SOUTHWEST FACING YARD, natural light pours through the windows all day long, creating a bright, uplifting atmosphere that instantly feels like home. The UPDATED KITCHEN with STAINLESS STEEL APPLIANCES and GRANITE COUNTERTOPS is the heart of the home, perfect for slow mornings, effortless entertaining, and cozy evenings in, while NEWLY INSTALLED ENGINEERED HARDWOOD FLOORS on both the MAIN AND SECOND LEVELS create warmth and a seamless flow throughout. Adding to the fresh, modern feel, ALL LIGHT FIXTURES HAVE BEEN RECENTLY UPDATED, giving the home a clean, stylish, move in ready appeal. One of the true highlights is the MAIN FLOOR DEN OR FLEX ROOM paired with a FULL 3 PIECE BATHROOM, a RARE AND THOUGHTFUL FEATURE that opens the door to so many possibilities, whether it is a MAIN LEVEL BEDROOM, a PRIVATE HOME OFFICE, or a space that easily adapts as your lifestyle evolves. Upstairs, THREE SPACIOUS BEDROOMS await, including a SERIOUSLY OVERSIZED PRIMARY RETREAT with a GENEROUS ENSUITE, while both upper bathrooms have been tastefully refreshed with UPDATED COUNTERTOPS, NEW SINKS, and FAUCETS, creating a calm and comfortable place to unwind at the end of the day. The LOWER LEVEL continues to impress with HIGH CEILINGS, a BIG OPEN REC ROOM made for MOVIE NIGHTS, GAME NIGHTS, or simply relaxing, plus a DEEP UTILITY ROOM offering TONS OF STORAGE, and a FOURTH BATHROOM that makes the space effortlessly functional. Set in the HEART OF CENTREPOINTE, this is a LOCATION PEOPLE WAIT FOR, close to LRT, LIBRARY, THEATRE, PARKS, and SCHOOLS, with EASY ACCESS to HIGHWAY 417, COLLEGE SQUARE, and ALGONQUIN COLLEGE, making this an ideal opportunity for FIRST TIME BUYERS looking to put down roots or DOWNSIZERS who want COMFORT, CONVENIENCE, and FLEXIBILITY without compromise. (id:28469)
Sutton Group - Ottawa Realty
Exp Realty
44 Coralbell Private
Ottawa, Ontario
Welcome to an incredible opportunity to own a freehold home in Ottawa's convenient South Keys area, offering a rare combination of affordability and central location. Set on a quiet private road (with a modest association fee instead of full condo fees), this well-maintained home features a bright, open-concept main floor with great flow between the living, dining, and kitchen spaces, plus a convenient main floor powder room-ideal for everyday living and entertaining. Upstairs you'll find 3 generously sized bedrooms including a primary with vaulted ceilings and a well-designed closet complete with built-in organizers. The finished basement offers additional living space along with a second full bathroom, making it perfect for a rec room, home office, guests, or growing families. Step outside to enjoy the new composite deck, a durable, low-maintenance outdoor space ideal for summer BBQs and relaxing evenings. Just minutes to shopping, transit, schools, parks, and the airport, this home is a fantastic option for first-time buyers, families, downsizers, or investors looking for strong value in a well-connected location. (id:28469)
Exp Realty
200 Nature Street
Casselman, Ontario
Welcome to 200 Nature Street in the heart of Casselman, a spectacularly designed and beautifully decorated Falcon II model by SACA Homes, perfectly positioned on a premium lot backing onto a tranquil forest with no rear neighbours. This home blends luxury, function, and privacy in all the right ways. Step inside to a front foyer that opens to a bright, elegant living room with a gas fireplace, which flows seamlessly into a dedicated dining space ideal for holidays and special gatherings. At the heart of the home is the show-stopping kitchen, featuring quartz countertops, a double fridge/freezer, a generous centre island with seating, abundant cabinetry, and a walk-in pantry. The kitchen opens to a warm and inviting family room with views of the treed backdrop and direct access to the large, fully fenced backyard. Practicality meets style on the main level with a spacious mudroom complete with a walk-in closet, a powder room, and a well-appointed laundry room offering everyday convenience for busy families. Upstairs, the primary suite is truly exceptional. This expansive retreat includes a large walk-in closet, a luxurious 5-piece ensuite with a soaker tub, and an additional flex space perfect for a home office, reading nook, nursery, or private sitting room. Three additional generous bedrooms and a full bathroom complete the upper level. The fully finished basement extends your living space with a large recreation room ideal for movie nights and entertaining, space for exercise equipment, plus a fifth bedroom and full bathroom, perfect for guests, teens, or multi-generational living. Located in the growing community of Casselman, you'll enjoy small-town charm with easy access to schools, parks, shops, and amenities. With quick access to Highway 417, commuting to Ottawa is simple and efficient, making this an ideal location for those seeking space, privacy, and convenience. 200 Nature Street is more than a home - it's a lifestyle opportunity you won't want to miss. (id:28469)
Exit Realty Matrix
503 Cote Street
Ottawa, Ontario
Welcome to 503 Cote Street, a modern 2019-built semi-detached home offering outstanding flexibility and strong income potential. Designed with a legal secondary dwelling unit, this property allows buyers to offset their mortgage by living in one unit while renting the other, or to maximize returns by leasing both. The home produces approximately $53,000+ in annual rental income, with tenants responsible for all utilities. Each unit features its own heating system and hydro meter, with a shared water meter.The main upper-level unit features a bright, open layout enhanced by pot lighting and large windows. The contemporary kitchen is equipped with stainless steel appliances, generous cabinetry, and a central island ideal for entertaining. The primary bedroom includes a walk-in closet and a spa-inspired 5-piece ensuite with double sinks. Three additional bedrooms, a full bathroom, and second-floor laundry complete this level, along with garage parking and an additional surface space. The lower-level unit offers a spacious and light-filled living area with a full kitchen, one bedroom, a 4-piece bathroom, private laundry, and dedicated storage-well suited for students, professionals, or extended family. One surface parking space is included. Outside, enjoy a private, landscaped backyard perfect for relaxing or hosting. The upper unit is vacant, while the lower unit is currently rented at $1,850 + utilities/month . A rare opportunity to secure a turn-key, income-producing property in a desirable location. (id:28469)
Exp Realty
12 Florence Street
Smiths Falls, Ontario
Welcome to this classic brick bungalow in the heart of Smiths Falls - the kind of home that just feels right the moment you walk in. Stylishly updated and meticulously cared for, it delivers the perfect blend of charm, function, and flexibility for families, professionals, or downsizers who still want space to spread out. The bright main level offers three bedrooms, an updated kitchen designed for everyday ease, and a refreshed full bathroom. Engineered hardwood flooring adds warmth and character, while oversized windows flood the living spaces with natural light. It's comfortable, welcoming, and completely move-in ready. Downstairs, the finished lower level brings the bonus space everyone wants. A spacious family room with a cozy gas fireplace sets the scene for movie nights and relaxed evenings. The den or office could easily serve as an additional bedroom, giving you flexibility for guests or growing needs, complemented by a full bathroom and excellent storage. Durable vinyl flooring keeps the space practical and polished. Out back, the rear deck is ready for summer evenings and weekend barbecues, all set within a walkable neighbourhood close to shopping, parks, and the water. A home with heart, flexibility, and lasting value - ready for its next chapter. (id:28469)
Real Broker Ontario Ltd.
70 Linda Street
The Nation, Ontario
Spacious & Versatile Bungalow in Limoges with Exceptional Living Space. Welcome to this impressive and well-designed bungalow offering generous living space and a highly functional layout ideal for families and professionals alike. A large, welcoming entrance leads to a bright main-floor office/den, perfect for working from home. The heart of the home features a spacious open-concept living and kitchen area, ideal for everyday living and entertaining. The primary bedroom offers a private retreat with a luxurious 5-piece ensuite and a large walk-in closet. Two additional well-sized bedrooms and a full 4-piece bathroom complete the main level. A convenient main-floor laundry room provides excellent storage and functionality. Upstairs, a large sun-filled den offers flexible space for an office, reading nook, or peaceful relaxation area. The partially finished basement includes a comfortable recreation/family room, plus an additional room ideal for a home gym or oversized storage and a rough-in for future washroom. Step outside to enjoy a large backyard surrounded by mature trees, complete with a gazebo that creates a private and serene outdoor setting-perfect for relaxing or entertaining. Ideally located with easy access to Highway 417 and close to popular attractions including a large themed waterpark, camping sites, and mini putt, making this an excellent location for both commuters and lifestyle seekers. (id:28469)
RE/MAX Boardwalk Realty
501 - 200 Lafontaine Avenue
Ottawa, Ontario
Place Lafontaine is a well-maintained condominium building in Vanier, just minutes from downtown Ottawa. Welcome to Unit 501, a bright corner unit offering parking and a locker, along with several thoughtful updates. This updated 2-bedroom, 2-bathroom condo features laminate flooring throughout, ideal for comfortable, carpet-free living. The unit has been freshly repainted, creating a clean and inviting atmosphere. The oak kitchen offers generous counter space and storage and has been refreshed with a new countertop, sink, faucet, and updated cabinet hardware-well suited for anyone who enjoys cooking. The open-concept living and dining area is east-facing, allowing for excellent natural light throughout the day. Patio doors lead to a private balcony, which has been upgraded with pigeon netting for added convenience. Additional improvements include updated interior door handles and switch plates, as well as custom insulating, noise-reducing drapes installed throughout the unit, enhancing comfort and privacy. The primary bedroom features a large closet and a fully updated ensuite bathroom featuring a walk in jacuzzi bathtub. A second bedroom and an additional full bathroom complete the layout. Residents enjoy a variety of amenities, including an indoor swimming pool, library, games room, party and social room, and a separate patio, perfect for summertime enjoyment. (id:28469)
The Agency Ottawa
203 - 65 Mary Joanne Drive
Greater Madawaska, Ontario
Beautiful 2 bedroom, 2 bathroom mountainside townhome in Calabogie! Great location, surrounded by nature, ski hill, lake, and trails! Ski-in/ski-out access to Calabogie Peaks. Steps to Manitou Mountain - Calabogie Peaks Trailhead and short walks to Calabogie Peaks Hotel and Calabogie Lake. Home features: large wood galley kitchen with granite countertops and stainless steel appliances, open concept living and dining room with wood burning fireplace and patio doors to deck, 5 piece bathroom with dual vanities, convenient second floor laundry, high ceilings in foyer, ample windows flooding space in natural light, and covered front porch with stunning lake and mountain views. Enjoy an active outdoor lifestyle (ski, hike, climb, swim, golf) in this spectacular 4 season paradise! Exciting opportunity to own a stunning primary residence, vacation home, or rental! (id:28469)
Royal LePage Team Realty
1007 - 1195 Richmond Road
Ottawa, Ontario
Welcome to The Halcyon-where style, convenience, and comfort come together just steps from Westboro. This beautifully updated two-bedroom, one-and-a-half-bath condo offers bright, open-concept living with tasteful renovations throughout. The modern kitchen features clean lines and updated finishes, while new flooring flows seamlessly into the airy main living space. Dramatic stretch-fabric ceilings add an architectural touch and elevate the sense of openness. Enjoy a private balcony with city views, two generous bedrooms including a handy ensuite powder room, in-suite laundry, a full bath, an oversized in-unit storage room, and central air conditioning for year-round comfort. Set in an unbeatable location, you're minutes to the upcoming LRT station, Westboro's shops and cafés, and kilometres of scenic walking and cycling paths-ideal for commuters and outdoor enthusiasts alike. The Halcyon offers an exceptional array of amenities: an outdoor pool with lounge areas, BBQ stations, sauna, fitness centre, car wash bay, bike storage, workshop, party room with full kitchen, library/lounge, meeting room, guest suite, and commercial laundry for bulky items. Condo fees conveniently include heat, hydro, and water, ensuring predictable monthly expenses and a worry-free lifestyle.Underground parking and a storage locker complete this well-rounded, move-in-ready home-perfect for anyone seeking modern living in a welcoming and connected community. (id:28469)
Engel & Volkers Ottawa

