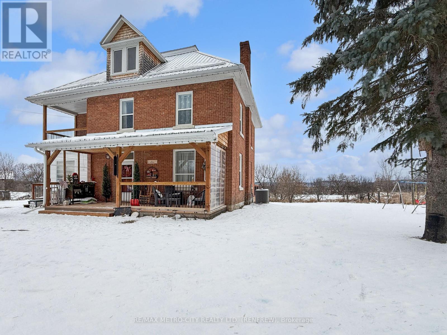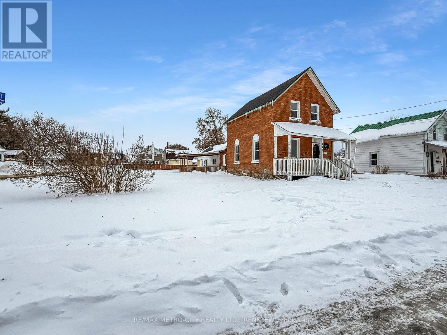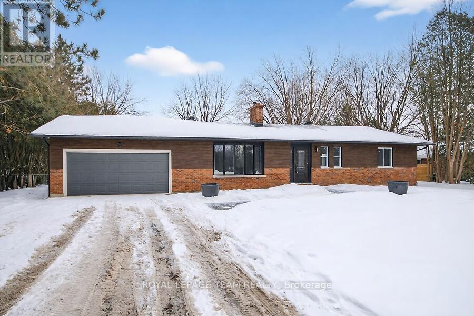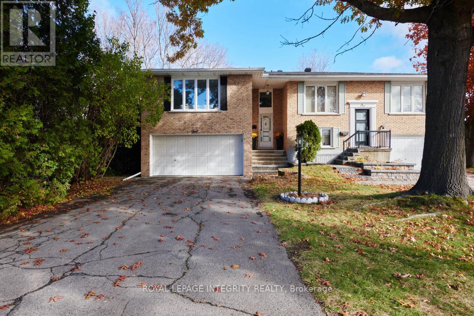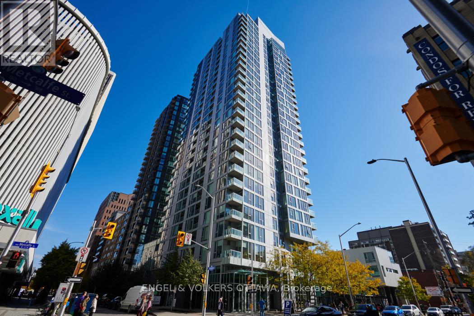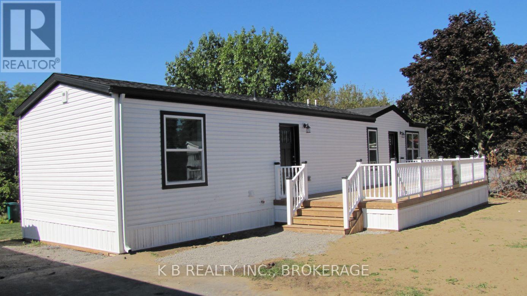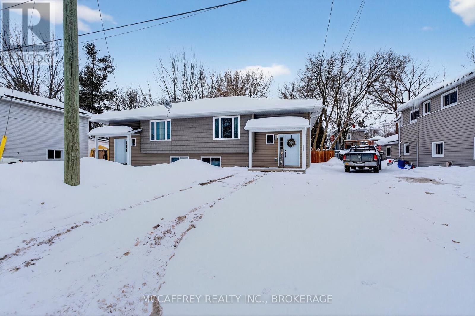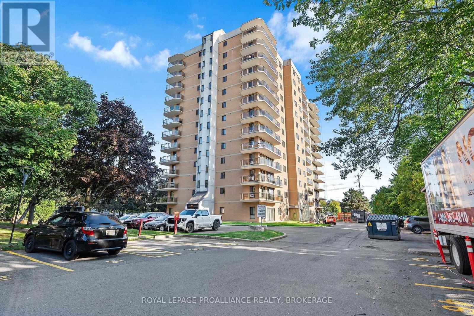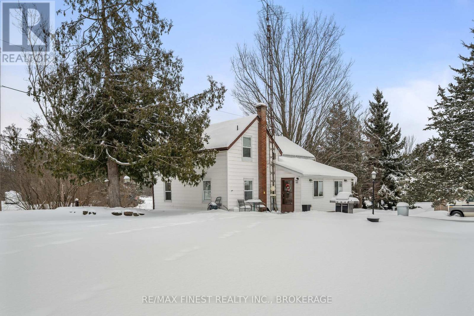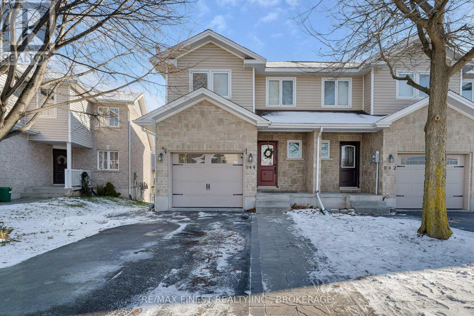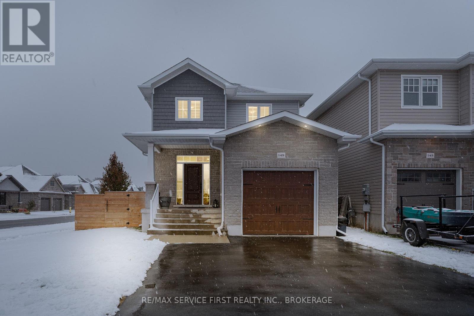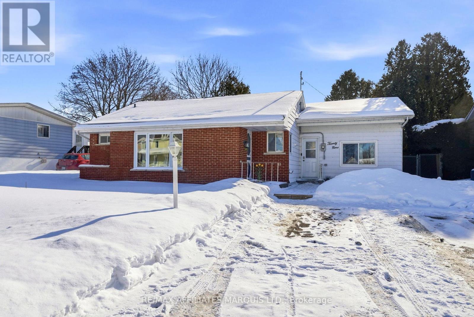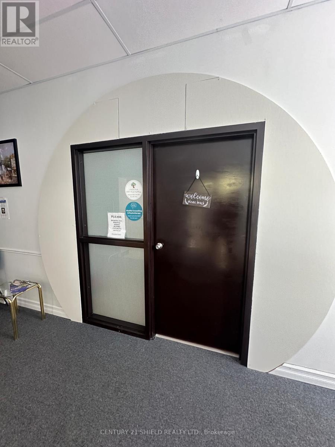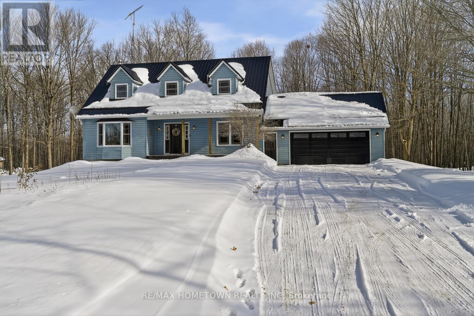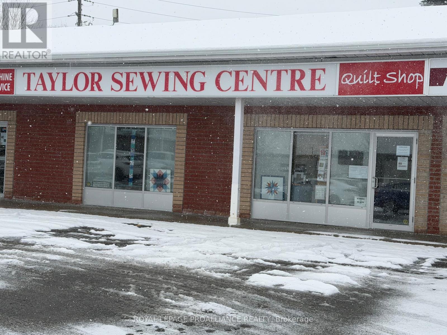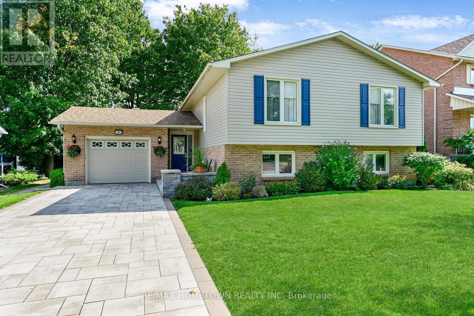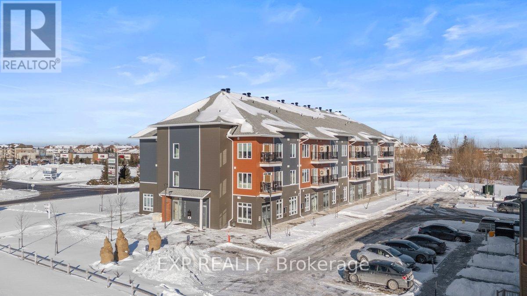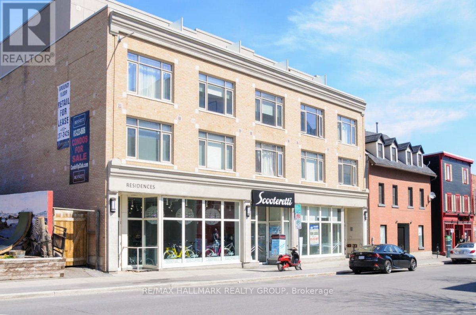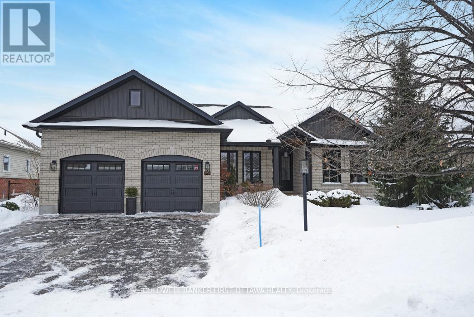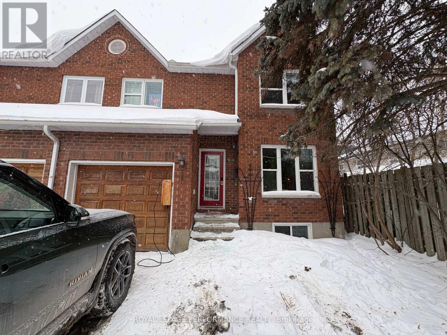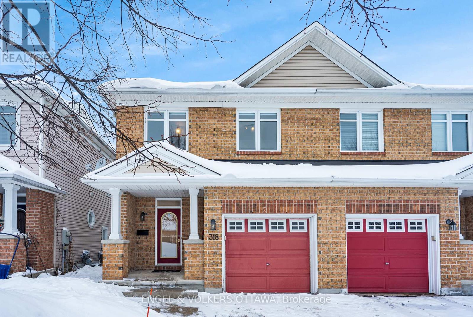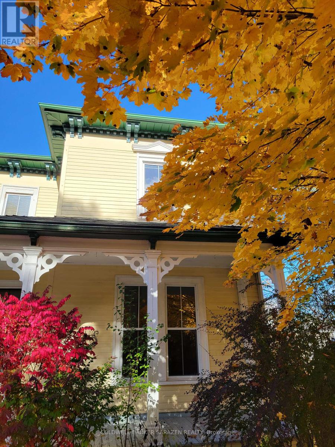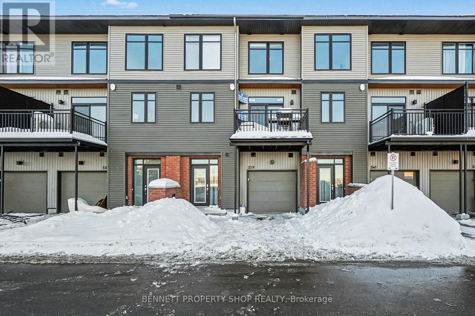1380 Highway 132 Highway
Admaston/bromley, Ontario
Captivating Renovated Farmhouse on 31 Acres at Renfrew's Edge !!! Discover the timeless charm of this traditional three-storey farmhouse, exquisitely transformed into a modern haven, set on an expansive 31-acre lot at the edge of Renfrew. This stunning property combines classic architecture with contemporary living conveniences, ensuring a refined rural lifestyle. Step onto the inviting covered front porch and enter a warm main floor featuring a gourmet kitchen with a central island, perfect for culinary creations and family gatherings. Enjoy the practicality of a main floor laundry room, alongside a cozy living room and elegant dining area. From the dining room, access the spacious rear deck that offers panoramic views over the sprawling acreage and serene pond, a perfect setting for outdoor entertainment. The second floor hosts three generously-sized bedrooms and a den that currently serves as a walk-in closet, along with a charming covered porch. A well-appointed 4-piece bath adds to the home's comfort. The third floor presents three partially finished rooms, offering a versatile space for further development. Imagine a home office, studio, or guest retreat. Updated within the past seven years, the home features efficient propane forced air heat and central air conditioning for year-round comfort. Nature enthusiasts will appreciate the property's proximity to the K&P Recreational Trail, providing endless opportunities to explore the scenic beauty of Renfrew County. Additionally, there is potential to sever two extra lots on the property's east end, accessible from McLaren Rd, paving the way for future growth or investment. Seize the opportunity to own this exceptional countryside escape that combines modern luxury with much added potential. Schedule your viewing today and envision the lifestyle awaiting you at this unique Renfrew home. (id:28469)
RE/MAX Metro-City Realty Ltd. (Renfrew)
148 Farewell Street
Renfrew, Ontario
Centrally located on a corner lot in a mature neighborhood and just a short walk from the downtown core, this updated 1 1/2 storey brick family home is a must-see! Perfect for first-time buyers or as an investment property, this warm and inviting home features a freshly painted interior. The homes floorplan offers a versatile layout, with four bedrooms - including a convenient main floor bedroom that can serve as extra living space if needed. Enjoy cooking and entertaining in the eat-in kitchen, relax in the cozy family room, and appreciate the convenience of main floor laundry and a three-piece bath. Upstairs, you'll find three additional bedrooms and a full 4-piece bath, providing ample space for family or guests. The basement offers plenty of added storage, and an attached shed provides even more space for your belongings. Recent updates (completed in 2024) include a new gas furnace, roof, stove, dishwasher, dryer, plumbing, updated electrical system, and refreshed flooring. Plus, a new central air conditioner was installed in May 2025. Don't miss this incredible opportunity to own a beautifully updated home. (Some interior pictures have been virtually staged) (id:28469)
RE/MAX Metro-City Realty Ltd. (Renfrew)
6636 Marina Drive
Ottawa, Ontario
*OPEN HOUSE SUNDAY, FEBRUARY 15TH FROM 2-4PM* LOCATION, GOLF & LIFESTYLE. Completely renovated & elevated to a whole new level , Gorgeous vaulted ceilings & open concept this stunning 2+2 bedrooms, 3 ensuites 2 are cheaters. This beautifully renovated bungalow sits in one of the area's most coveted settings. With no front or rear neighbours, the home backs onto the first hole of the Carleton Golf Club and fronts onto a picturesque stretch of the Rideau River.Move right into this like-new home and add your own personal touches. Designed with space and comfort in mind, it offers a bright, spacious living room anchored by a striking stone wood fireplace attached to main floor is a spacious Sunroom to enjoy those summer evenings in outdoor setting. The primary suite is a true retreat with a beautiful ensuite & an impressive walk-in closet. A second main-floor bedroom features a convenient cheater bath.Enjoy the three-season sunroom, plus a large fully finished basement with a full bathroom and two additional bedrooms both featuring oversized windows & bonus family rooms. additional updates since 2015 include: R50 attic insulation, 200-amp electrical panel, air conditioning, two sump pumps with marine battery backup, & full basement foundation waterproofing.. (id:28469)
Royal LePage Team Realty
634 Moorpark Avenue
Ottawa, Ontario
Spacious Clean and Modern Best Describes this 2500sq ft of Living Space Semi-Detached By Tartan, The White Cedar Is 2nd Largest Model In This Series. Ideal Family Home With Large Tile Foyer With Access to 2-Pc Bath And Access To Garage. Oversized Dining Room Will Accommodate Large Family Gatherings, As Per Builders Plan Current Sitting Area Is Ideal Office Space. Spacious Bright Living Room with Gas Fireplace. Kitchen Has Rich Cabinetry Decorative Backsplash Equipped With New Fridge And Stove, Open To Dinette With Access To Backyard. Main Level Is Maple Hardwood. Upper Level Has Open Concept Loft Ideal Teen Retreat Or Study. Spacious Master Has Luxury Ensuite, Walk-in Closet as Well Separate Closet Area, 2 Additional Bedrooms Are Also Oversized With Ample Closet Space. Upper Level Laundry With Room To Fold Clothes Without Standing In Hallway. Kids 4-pc Bath Complete This Level. New Luxury Laminate Throughout Upper Level. Lower Level Has Family Sized Recroom With Oversized Windows As Well A New 2-pc Bathroom With Rough-in For Shower. Abundant Storage In Utility Room As Well As Under Foyer. Above Grade is Approx 2,000Sq Ft. Fenced Backyard. All Of This Within Walking Distance To Schools Transit and Big Box Shopping On A Family Friendly Street (id:28469)
Century 21 Synergy Realty Inc.
3 Ashwick Court
Ottawa, Ontario
Step into this beautifully updated home situated in the highly sought-after Craig Henry neighborhood! Enjoy the open concept layout of this semi-detached home, offering a seamless flow throughout. This dwelling provides ample room to cater to all your needs. A newly installed high efficiency heat pump provides year round comfort and energy savings, an excellent upgrade for peace of mind and modern living. A standout feature is the seldom-seen double car garage, providing both distinction and practicality that further elevates the property's overall appeal. The home features a walkout leading to the spacious backyard that is adorned with mature trees, creating a wonderful area for you to hosting a summer BBQ or just relaxing with a good book. Positioned in a coveted locale, this home is ideally situated for those in search of a harmonious blend of style and functionality within a desirable neighborhood. Welcome to a home where elegance meets practical living! Close to schools, transit, shopping and much more. 24 Hour Irrevocable on all offers (id:28469)
Royal LePage Integrity Realty
2006 - 179 Metcalfe Street
Ottawa, Ontario
Luxurious 1-bedroom + den CORNER unit, spanning 805 sq. ft.-one of the largest 1 bed. floor plans in its collection. This sophisticated residence offers an open-concept layout with floor-to-ceiling windows that provide million-dollar, unobstructed downtown views from the 20th floor. The custom kitchen is equipped with granite countertops, a beautiful new backsplash, and elegant white cabinetry. Sliding doors open to a private balcony, perfect for enjoying the city scape. The versatile office/den area is conveniently located to the right of the kitchen. The large primary bedroom boasts a corner window and a dedicated study area. Additional features include in-suite laundry (2024), custom roller blinds (2025), hardwood floors, and updated light fixtures throughout the unit. A parking space and storage locker are also included. Residents will enjoy an array of amenities, including a 24-hour concierge/security service, a guest suite, a terrace, an outdoor patio with BBQs, an indoor pool, a gym, and a conference room. For ultimate convenience, Farm Boy is located on the ground level, with amazing restaurants and an LCBO just steps away. The building offers quick access to Parliament Hill, Rideau Centre, the University of Ottawa, and the Financial District. (id:28469)
Engel & Volkers Ottawa
1 Parkington Place
Kingston, Ontario
Welcome to this brand-new Fairmont modular home in the welcoming Parkbridge Adult Lifestyle Community, ideally located in Kingston's east end near Division Street, Highway 401, and just minutes from CFB Kingston. This 16' x 60' bungalow offers 2 bedrooms, 1 bathroom, and an impressive 12' x 30' deck that extends your living space for morning coffee, quiet afternoons, or entertaining friends. Inside, the home features all-new finishes, modern kitchen appliances, and a new furnace, creating a fresh, move-in-ready environment designed for easy, comfortable living. What truly sets this property apart is its peaceful position beside a beautifully maintained commemorative garden - a serene space for reflection, connection, and gentle strolls. Residents enjoy access to a vibrant Recreation Centre with social events, dinners, card games, seasonal celebrations, and dances, fostering a warm and friendly community atmosphere. With quick access to Kingston General Hospital, Kings Crossing Outlet Mall, Canadian Tire, Cataraqui Centre, parks, golf courses, and conservation areas, this location offers the perfect balance of nature, community, and convenience. This adult-friendly, year-round land-lease neighbourhood provides peaceful living with exceptional accessibility-ideal for commuters, downsizers, or anyone seeking a fresh start. Whether you're simplifying or beginning a new chapter, 1 Parkington Place delivers comfort, connection, and lasting value. (id:28469)
K B Realty Inc.
132 Brant Street
Deseronto, Ontario
Welcome to easy, low-maintenance living in the charming town of Deseronto-just a quick drive to downtown Napanee and all its amenities. Built in 2016, this well-maintained semi-detached bungalow offers modern comfort and practical design, perfect for first-time buyers or those looking to downsize. A double-wide paved driveway provides ample parking and great curb appeal. Step inside to a bright and inviting living room, highlighted by a large window that fills the space with natural light. The main level features 2 good sized bedrooms and a 4-piece bathroom. The eat-in kitchen offers plenty of room for everyday dining, with patio doors leading to a backyard deck-ideal for summer BBQs or relaxing outdoors. The large partially fenced yard adds a touch of privacy and space for pets or children to play. The lower level expands your living potential with an additional bedroom, an unfinished rec room ready for your personal touch, a bathroom rough-in, and storage space-offering room to grow and customize to suit your needs. Whether you're entering the market or simplifying your lifestyle, this move-in-ready home is a fantastic opportunity in a convenient location. (id:28469)
Mccaffrey Realty Inc.
606 - 257 Bath Road
Kingston, Ontario
Welcome to Champlain Towers, one of Kingston's premier condo buildings, where comfort and convenience come together. This bright corner two-bedroom suite boasts a spacious open living and dining area with patio doors opening to a sunny east-facing balcony - perfect for morning coffee. The primary bedroom features double closets and a four-piece ensuite, while a second full bath adds flexibility for guests or family. A handy storage pantry room off the hallway and a cheerful kitchen with window, ample cabinetry and eating area enhance the functionality of this well-designed condo. Enjoy an outstanding selection of building amenities, including indoor and outdoor pools, sauna, gym, workshop, car wash, billiards room, reading and meeting rooms and a common BBQ area. Laundry is available on every floor and the location offers easy walking access to shopping, dining, transit and the library. Included is one underground indoor parking space. Champlain Towers is an ideal place to call home - don't miss your opportunity to view this inviting suite. (id:28469)
Royal LePage Proalliance Realty
5593 Perth Road Crescent
Frontenac, Ontario
Welcome to 5593 Perth Road Crescent, a charming 1.5-storey home offering approximately 1,400 sq. ft. of comfortable living space in a quiet, family-friendly neighbourhood. This well-maintained property features 2 bedrooms and 1 bathroom, making it an ideal choice for first-time home buyers, growing families, or those seeking an affordable home in a peaceful setting. Conveniently located minutes from Perth Road Public School and just a short drive to Inverary, Westport, and Sydenham, this home offers both tranquility and accessibility. Outdoor enthusiasts will love the proximity to stunning lakes, boat launches, and the Cataraqui Trail, providing endless opportunities for recreation year-round. The home includes a detached garage and has seen several important updates, including a renovated kitchen (2021), Back Roof (2017), Baseboards (2021),Back Windows (2017), and Septic System (2017) -adding value and peace of mind. Whether you're starting out, downsizing, or simply looking for a welcoming place to call home - 5593 Perth Rd Crescent presents a fantastic opportunity at an approachable price point in a desirable rural setting. (id:28469)
RE/MAX Finest Realty Inc.
944 Swanfield Street
Kingston, Ontario
Step into this well-maintained end-unit townhouse offering the perfect blend of comfort, space, and flexibility. Entry welcomes you through a covered porch into a tiled foyer with a convenient powder room and inside access to the garage for everyday ease. The main level features an open-concept layout with bamboo flooring throughout the kitchen, dining, and living areas. The kitchen has been recently updated with a stylish marble backsplash and quartz countertops, and includes newer appliances such as a microwave and dishwasher. Patio doors off the living room lead to a large deck overlooking the fully fenced backyard with no rear neighbours, providing added privacy ideal for relaxing or entertaining. Upstairs, you'll find a spacious primary bedroom with a walk-in closet and 4-piece ensuite, along with two additional bedrooms and a second full 4-piece bathroom. The bright walkout basement adds exceptional value with its own kitchenette, a spacious den, and a full bathroom-a perfect setup for in-laws, teens, guests, or a potential rental opportunity. The added windows and side exposure of this end unit bring in extra natural light and privacy throughout the home. The private driveway has parking for 4 cars and can easily park an additional car in the garage. Recent updates include new windows, an owned 50-gallon hot water tank, and several new appliances such as a washing machine, microwave, and dishwasher. Call for your private showing before its gone. (id:28469)
RE/MAX Finest Realty Inc.
149 Pauline Tom Avenue
Kingston, Ontario
Tucked away on a quiet stretch of one of Kingston's most desirable East End streets, this stunning 7-year-old detached two-storey home perfectly blends modern upgrades, elegant finishes, and a thoughtfully designed layout. Step inside and discover a warm, inviting main floor that balances open-concept living with defined spaces. The formal dining area offers the perfect setting for family dinners, while the bright living room-featuring a striking modern grass cloth feature wall-flows seamlessly into the chef-inspired kitchen. Here you'll find ceiling-height cabinetry, a corner pantry, an oversized quartz island with a waterfall edge, and premium stainless steel appliances-all complemented by California shutters throughout. Upstairs, retreat to a luxurious primary suite complete with a spacious walk-in closet and spa-like ensuite featuring a standalone soaker tub, tiled walk-in shower, and double sinks. Two additional large bedrooms and the convenience of second-floor laundry make family living easy. The partially finished lower level offers even more potential, showcasing shiplap feature walls, a bathroom rough-in, and generous storage. Outside, the newly fenced corner lot provides privacy and space to entertain on the brand-new deck. A double-wide driveway and new garage door enhance the home's fantastic curb appeal. Located close to schools, parks, shopping, restaurants, and with quick access to downtown and Highway 401, this home offers the ideal combination of lifestyle, location, and luxury. Don't miss your chance to call this beautiful East End property your own. (id:28469)
RE/MAX Service First Realty Inc.
29 Johnson Crescent
South Stormont, Ontario
This well-maintained approximately 1,150 sq. ft. 2-bedroom, 1-bath bungalow is located in the much sought-after Village of Long Sault and offers a bright living room, functional kitchen, and a comfortable family room featuring a cozy natural gas stove. Recent updates include a refreshed bathroom with modern finishes and updated flooring throughout key living areas, creating a clean, contemporary feel while maintaining a practical layout. The home is equipped with forced air natural gas heating, central air conditioning, and a durable metal roof for long-term peace of mind. An excellent opportunity for first-time buyers, downsizers, or anyone seeking a move-in-ready home in a quiet, established community. Please allow 24hr irrevocable on offers. (id:28469)
RE/MAX Affiliates Marquis Ltd.
2 - 305 Baldwin Avenue
Cornwall, Ontario
This affordable unit is is the perfect Commercial Office space for someone starting up or branching out on their own. Featuring a good sized room with 2 closets and a waiting area. Ideal for Esthetician/Spa Services, physiotherapist, message therapy and more. This main floor unit is handicap accessible. Electrical costs and common costs such as snow removal and lawn care are shared with the other tenants. Plenty of parking. (id:28469)
Century 21 Shield Realty Ltd.
5475 Dejong Road
Augusta, Ontario
Enjoy peaceful country living on a private 1-acre lot with no rear neighbours. This well-maintained 3+1-bedroom, 2-storey home offers numerous recent updates, including a metal roof, new double garage doors, and new second-floor windows (all 2023), plus topped-up attic insulation in 2024. The spacious main floor features a bright living room, dining room, and office space-ideal for those working from home. The eat in kitchen with large peninsula is equipped with granite countertops and newer stainless steel appliances, while main-floor laundry provides convenient access to the large double garage. Upstairs, the primary bedroom includes a 3-piece ensuite and generous closet space. The fully renovated lower level family room (2023) boasts spray foam insulation, new subfloor, luxury vinyl tile flooring, and offers a large family room, den/craft room or 4th bedroom, utility area, and flex space currently used as a home gym. This home is efficiency heated by a geo-thermal heat pump. A perfect blend of comfort, functionality, and privacy in a serene rural setting. (id:28469)
RE/MAX Hometown Realty Inc
2-7712 Kent Boulevard
Brockville, Ontario
This is your opportunity to manage your own already operating successful business, with existing clientele and staff, in a modern 1500 sq ft building with plenty of parking in a small plaza. The building is a one level condominium style unit in a General Commercial area close to highway and other amenities in midtown Brockville, the current owner is willing to assist in the transfer of responsibilities and help you learn the procedures to be successful, with the inclusion of the current fixtures, website, and loyal clientele and goodwill. (id:28469)
Royal LePage Proalliance Realty
80 Cambridge Crescent
Brockville, Ontario
Spacious and modern, this beautifully updated bungalow offers more room than most in the neighbourhood. Offering over 2000 sq ft of finished living space. Located in a well-established area known for its excellent schools and close to all amenities, this home is ideal for families and retiree's alike. The main floor features three bedrooms, including a primary suite with a walk-in closet. The open-concept kitchen boasts quartz countertops and flows seamlessly into the dining and living area perfect for entertaining. The lower level extends your living space with a large rec room, bar area, a fourth bedroom, a 3-piece bathroom, and ample storage. Step outside to enjoy the tiered deck with hot tub and take in the spectacular landscaping that makes this property stand out. A rare opportunity to own a spacious, move-in-ready home in a highly desirable neighbourhood. (id:28469)
RE/MAX Hometown Realty Inc
104 - 3600 Brian Coburn Boulevard
Ottawa, Ontario
Incredible opportunity, in a well situated location in Orleans. Ground level 640 sqft office/retail space available in 3 storey condo building. Welcome to Locale - Mattamy's newest community in the heart of Orleans. Right on the Brian Coburn corridor and with over 4,000 residential dwellings in the surrounding community and at the doorstep of 216 residential units, the location can't be beat. Permitted uses include animal hospital, artist studio, convenience store, day care, retail food store, recreational and athletic facility, and medical facility, just to name a few. Ceilings as high as 11' 5", this space is the perfect canvas to suit your business's needs. Suburban life reimagined. (id:28469)
Exp Realty
Innovation Realty Ltd.
10 - 202 St Patrick Street
Ottawa, Ontario
202 St Patrick Street, Unit 10 - ByWard MarketBright, modern second-floor studio with oversized private patio (12'6" x 18'9"), steps from Parliament Hill, cafes, restaurants, and the University of Ottawa. Hardwood floors, contemporary kitchen with Cambria quartz countertops, full-size appliances, and in-unit laundry. Half wall defines sleeping area for a functional layout; updated bathroom with glass shower. Dual building access from St Patrick and Murray Streets. Ideal for investors, first-time buyers, or a downtown pied-a-terre in one of Ottawa's most vibrant neighbourhoods. (id:28469)
RE/MAX Hallmark Realty Group
179 Glenncastle Drive
Ottawa, Ontario
Designed for the discerning buyer who appreciates exceptional craftsmanship and inspired design, this thoughtfully reimagined home has been completely modernized and extensively upgraded, professionally finished inside and out. The attention to detail is evident at every turn, with upgrades too numerous to list-please refer to the comprehensive upgrade sheet for full details. Step through striking custom farmhouse front doors into a beautifully refreshed main floor featuring new engineered hardwood throughout. The professionally designed chef's kitchen is a true showstopper, highlighted by an oversized island, elegant pendant lighting, a custom oversized hood fan, brass pot filler and faucet, and premium new appliances, including a panelled refrigerator. Thoughtful touches such as a pull-out coffee station in the pantry and a pull-out waste and recycling centre enhance both function and style. Dramatic arched black-framed glass doors create a stunning focal point, while the dining room is elevated by a wall-to-wall framed mural. The living space is anchored by a sleek, modern fireplace with gas insert. All windows have been replaced, and the newly designed laundry room features custom cabinetry, new flooring, floating shelves, and a bespoke mural backdrop. The fully finished lower level offers over 1,600 sq ft of beautifully designed living space-ideal for live-in parents or family members, or young adults seeking their own private retreat. Luxury vinyl flooring runs throughout the entire basement, combining durability with elevated style. This level includes a spacious family room, kitchenette/wet bar with extensive cabinetry, refrigerator, double sink, and a custom island with additional storage. A full bathroom with a custom shower, two generous bedrooms (easily convertible to three), soundproofing to the upper level, and abundant storage complete this exceptional space. A rare offering where luxury, functionality, and thoughtful design come together seamlessly. (id:28469)
Coldwell Banker First Ottawa Realty
104 Blackburn Avenue
Ottawa, Ontario
Five bedroom semi-detached home in Sandy Hill. Modern build in a historic neighbourhood offers a rare open concept layout, full garage and a fully renovated ensuite bath. Hardwood floors throughout. Renovated kitchen with stainless appliances and laminate counters. Sunken family rm w/wood fireplace & patio dr to backyard. Massive master bedrm w/walk-in and ensuite plus three other generously sized bedrms serviced by a full bath complete the 2nd lvl. Fully finished lower level boasts a recrm, a large bedroom, 2 pce bathroom w/separate shower stall & laundry. Private backyard...grill on your deck while surrounded by perennials, aromatic herbs & sun-shaded trees. Close to urban amenities: Ottawa U, Byward Market, NAC, Golden Triangle, Rideau Canal, green space, bicycle paths, community centers, bistro's, Strathcona park & the Rideau River. Minimum 1 year lease preferred. Available May 1st, 2026. 24hrs notice required for all showings. The landlords are looking for a family unit to occupy the property. (id:28469)
Royal LePage Performance Realty
318 Parkin Circle
Ottawa, Ontario
Better than new, this nearly 2,000 sq ft, beautifully renovated 3 bedroom, 4 bath semi-detached townhome in the Blossom Park area truly shows like a brand new home. Every detail has been refreshed and thoughtfully maintained. The bright, open-concept main floor features gleaming hardwood floors and large windows that flood the space with natural light. The chef-inspired kitchen offers ample storage, brand new stainless steel appliances, quartz countertops, and a large island with breakfast bar, perfect for everyday living and entertaining. Upstairs, the spacious primary bedroom includes a walk-in closet and 3-piece ensuite, along with two generously sized secondary bedrooms, a full bathroom, and convenient upper-level laundry. The fully finished basement adds a large rec room, full bathroom, and plenty of storage. Enjoy a rare, extra-long (164 ft) private backyard, perfect for outdoor living and entertaining. Ideally located just minutes from shopping, schools, parks, recreation centres, and everyday amenities.Please see the attached document for a complete list of renovations. (id:28469)
Engel & Volkers Ottawa
1 - 5 D'arcy Street
Perth, Ontario
Welcome to this bright and inviting 1-bedroom, 1-bath apartment located in the front half of a charming 100+ year-old home. This unique two-floor unit offers generously sized rooms with high ceilings and abundant natural light throughout. The dining room features a beautiful bay window, creating a warm and welcoming space ideal for everyday living or entertaining. The layout provides a comfortable separation of living and sleeping areas, adding to the home's functionality and appeal. One off-street parking space is included, along with a washer hookup conveniently located in the basement. A wonderful opportunity to enjoy classic architectural character combined with space, light, and everyday convenience. Heat (gas) split 50/50 with back unit. (id:28469)
Coldwell Banker Sarazen Realty
539 Lourmarin Private
Ottawa, Ontario
Discover this sleek, contemporary three-story townhome, freshly constructed and perfectly positioned in a prime urban spot. You're mere moments from an exciting mix of shops, eateries, cafes, and daily essentials, delivering true walkable convenience and a vibrant lifestyle right at your doorstep. Featuring a streamlined modernist aesthetic with crisp architectural lines, premium materials, and smart space planning that creates an effortless flow for modern living. The open-concept main floor impresses with a generous kitchen centered around a striking island, high-quality stainless steel appliances, and sophisticated lighting that highlights the bright, inviting layout; ideal for casual meals, hosting friends, or relaxed family time. Natural light pours in generously, thanks in part to the thoughtful second-floor balcony that opens up the dining area and amplifies the fresh, airy atmosphere. Upstairs, the luxurious primary suite includes a private ensuite bathroom complete with elegant surfaces and a beautifully tiled shower for added comfort and privacy. Additional full and half bathrooms throughout provide ample convenience for everyone. Backed by the remaining portion of its Tarion warranty, this move-in-ready residence is practically turnkey; simply unpack and enjoy! Some photos are digitally enhanced. (id:28469)
Bennett Property Shop Realty

