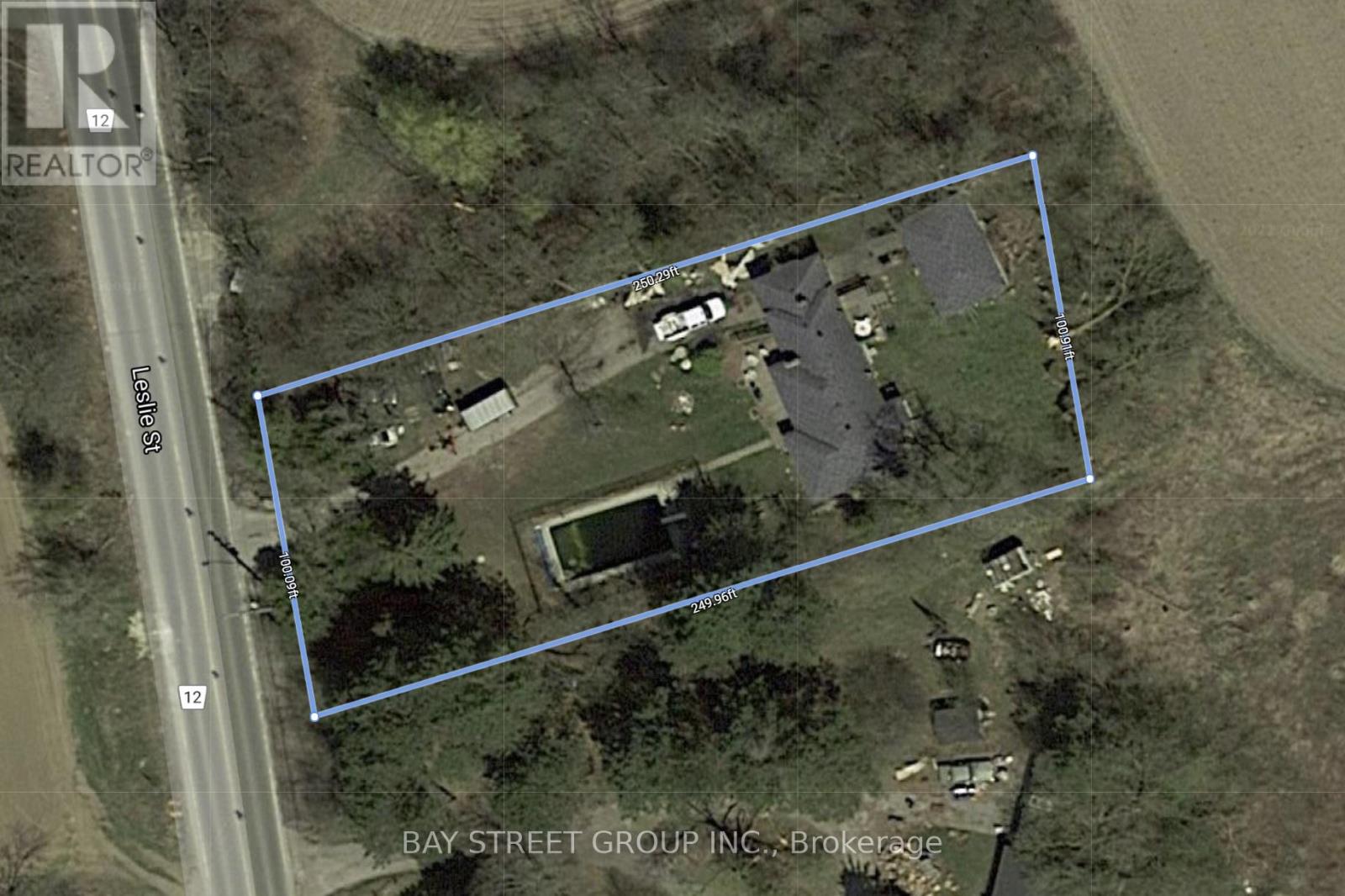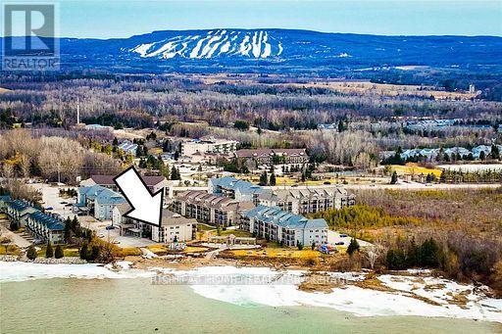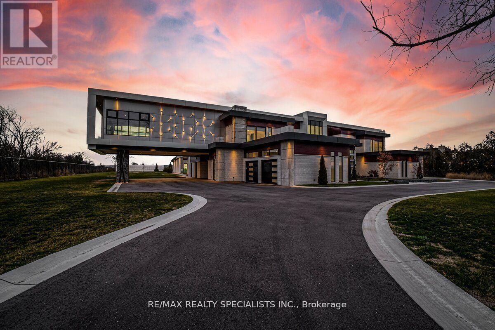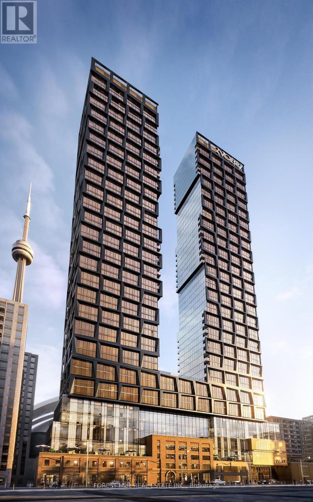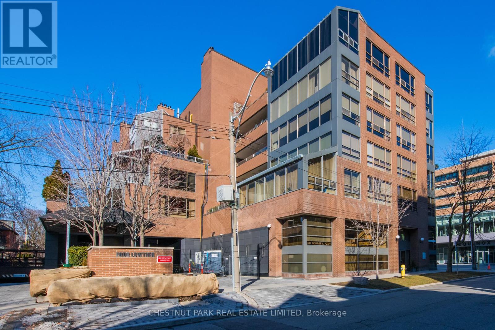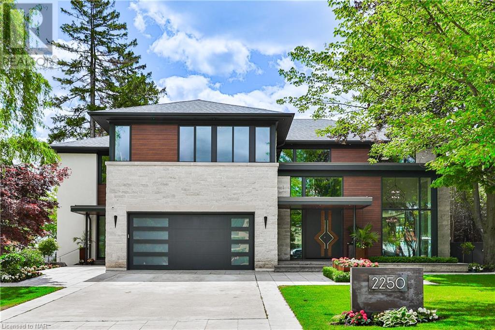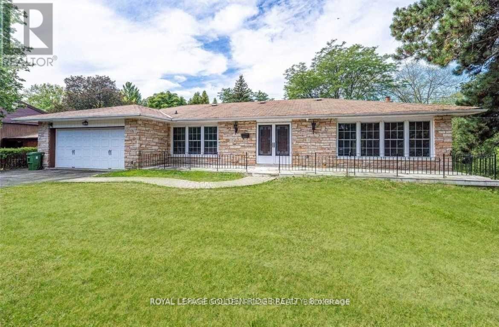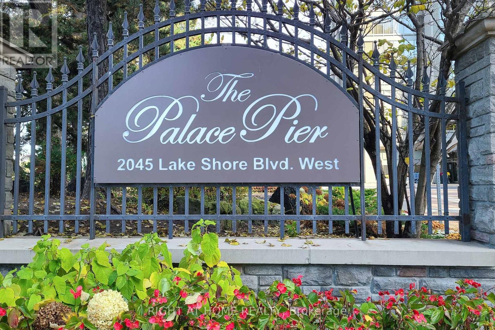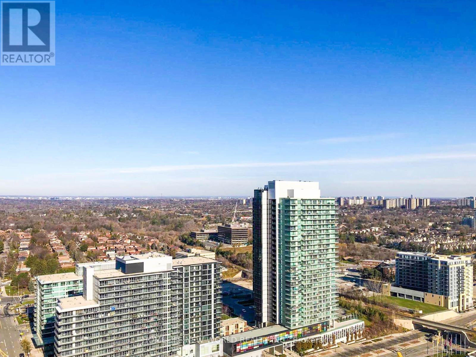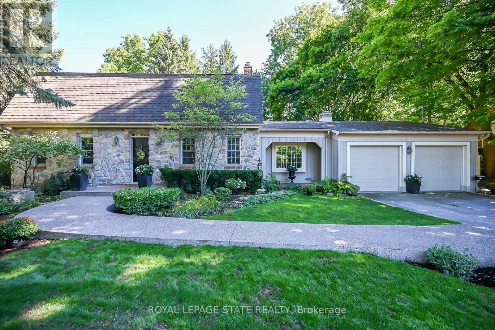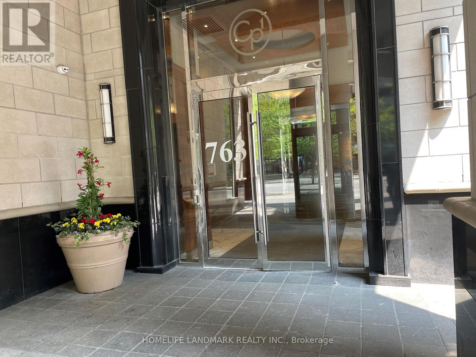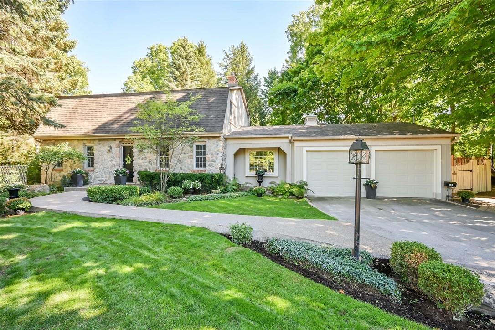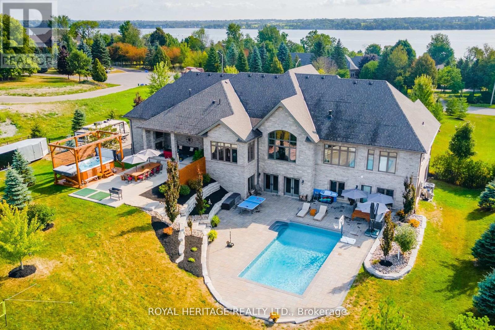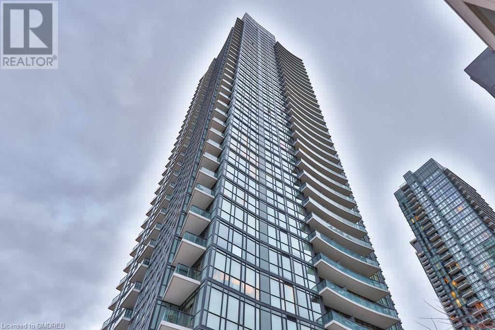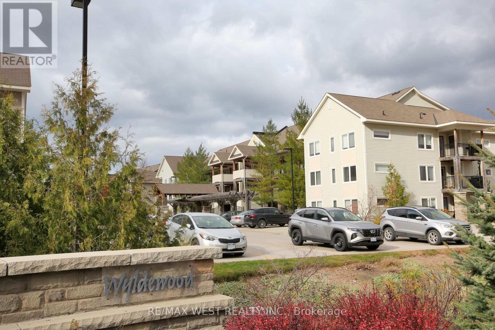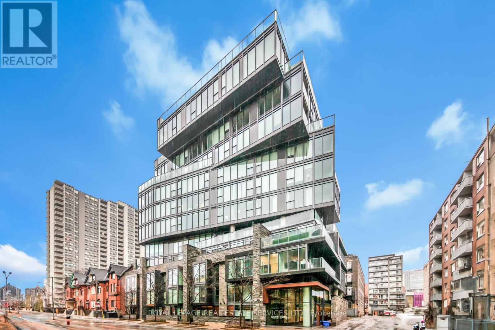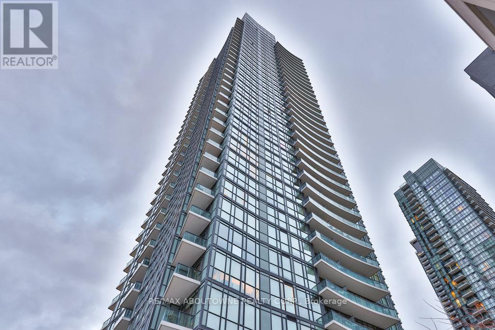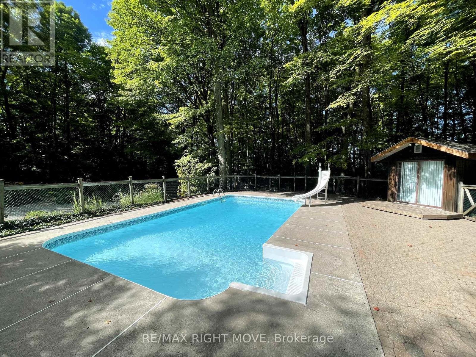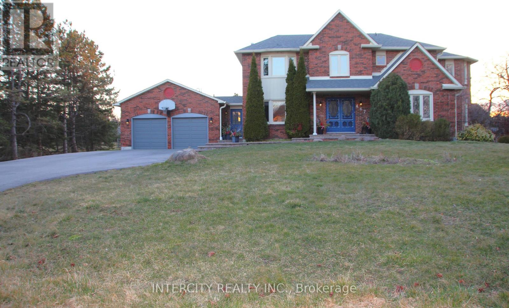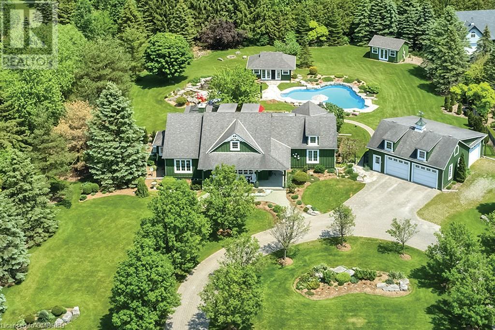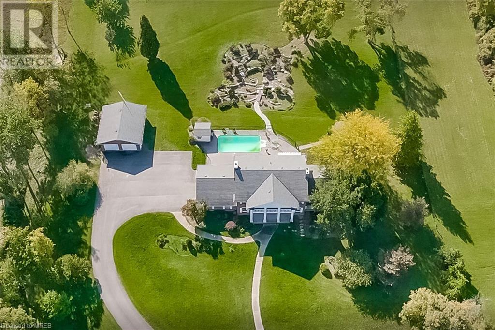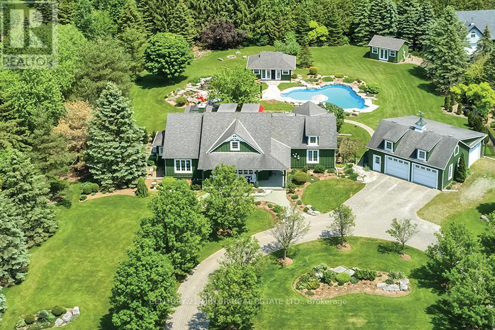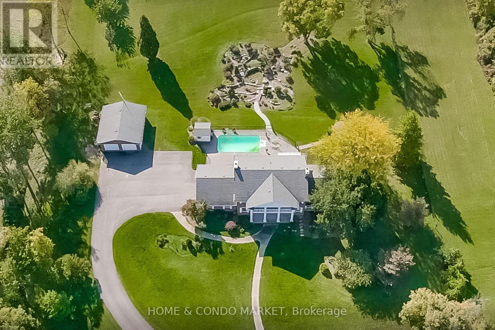11631 Leslie Street
Richmond Hill, Ontario
Builder & End User! Surrounded by Newly Build Multi Million $$$ Homes and New Developing Homes. Huge Lot with Potential! (id:27910)
Bay Street Group Inc.
308 - 4 Cove Court
Collingwood, Ontario
Lakefront Wyldewood Waterfront Cove Condo (2017) with Balcony overlooking Historic Lighthouse. Great for Ski and Beach Time with 2 Bedrooms and 2 Full Washrooms. Attached Storage Locker with Private Parking right below Condo. Lake Front View from Bedrooms and Kitchen. Year Round Outdoor Heated Pool with Exercise Room **** EXTRAS **** Corner Highest Unit with Unobstructed Views of Georgian Bay. Includes Washer Dryer, Fridge ,Microwave and Natural Gas Barbecue (id:27910)
Right At Home Realty
4490 Henderson Road
Milton, Ontario
Bugatti, The #1 Brand For Exotics. This 3.5 Acres Estate Is The Bugatti Of Luxury Real Estate For The Ultimate Car Enthusiast. Built 2023, 35,000 Total Sqft, 19,000 Sqft Living Space. 6 Bedrooms 11 Baths 16,500 Sq Ft Luxury 95+Car Indoor Car Salon, Glass Elevator To Underground Garage. 5000 Sq Ft Hobby Workshop. Glass Elevator, Wine Room, Multi Level Infinity Dream Pool With Submersible Window To Bar, Geothermal Heat, Too Many Features To List. Over $12,000,000 In Building Cost. Sold Turnkey With Some Built In Furniture. Futuristic Led Lighting Inside/Out. Designer Inspired, Must See Million Dollar Kitchen, 20 Ft Centre Island, Appliances Extraordinaire. Miami Vice Meets Hollywood Nice. **** EXTRAS **** All Existing Appliances, Light Fixtures And Window Coverings. (id:27910)
RE/MAX Realty Specialists Inc.
807 - 35 Mercer Street
Toronto, Ontario
Wonderful Opportunity To Own This 1+1 Bedroom Unit In Highly Anticipated NOBU Residencies, Located In Toronto's Vibrant Entertainment District, With Walking Distance To Waterfront And Financial Districts. Surrounded by Array Of Fine Restaurants, Cafes, Shops, Sport Venues And Theaters, Luxurious Amenity Area Spans on Two Floors Connected by a Unique Outdoor Space, Amenities Include: Indoor Pool, Gym, Party Room, Rooftop Terrace and Bike Storage Spaces. **** EXTRAS **** Assignment sale. Property taxes not assessed yet (id:27910)
Forest Hill Real Estate Inc.
505 - 4 Lowther Avenue
Toronto, Ontario
Exceptional opportunity to live in and enjoy this exquisite and rare unit in the highly desired boutique building at 4 Lowther Ave! For the most discerning Buyers who appreciate this special Yorkville-Annex pocket, steps to the very best shopping and restaurants the city has to offer. Enjoy the generous 2900 sq ft interior with a 1200 sqft spectacular west-facing garden terrace. This sunlit unit includes 2 bedrooms, 3 bathrooms, 2 side-by-side parking and 1 locker. Panoramic windows allow natural light to flow into the open living areas that include a wood burning fireplace and wet bar. A convenient service entrance connects into the kitchen/terrace. Private Terrace is designed by award winning Landscape Architect Ina Elias. Designed with a Granite floor, auto-lighting and irrigation. BBQs allowed. See wonderful panoramic treetop sunsets over this Yorkville-Annex pocket. Includes Top-notch professional concierge with valet parking, indoor pool, fitness room and party/meeting room. **** EXTRAS **** Window coverings, Whalen Company Deakin heat pump & AC (2023), Additional mammoth heat pump AC, Nortec Resdelux Humidifier, Bradford White Hot water tank, Samsung Wall mounted TV. Avante alarm system with remote app. Fixtures. (id:27910)
Chestnut Park Real Estate Limited
2250 Chancery Lane W
Oakville, Ontario
Expertly crafted & designed to capture panoramic water views - Waterfront luxury awaits at 2250 Chancery Lane W. Situated in an exclusive SE Oakville enclave, this modern masterpiece offers 9,177 sf with 5 bedrooms & 7 baths. Bright & airy with soaring 10ft ceilings on every level & vast windows creating an environment of both grandeur & opulence. Make culinary delights in the chef’s kitchen with modern cabinetry, quartz countertops & slab backsplash & top-of-the-line Gaggenau built-in appliances. All living & entertaining spaces are generously proportioned, offer lake vistas & luxurious finishes such as suspended slab fireplaces, designer lighting & cleverly integrated storage to maintain a sleek & calm aesthetic. Multiple walkouts lead to a sprawling natural stone terrace & infinity pool beyond. The main floor office is located for maximum privacy without sacrificing water views & flow to the outdoors. On the 2nd level, the principal retreat, with spa-like ensuite, capitalizes on the views of Lake Ontario, whether it be from your bed or dressing room. 3 additional bedrooms, each with their own ensuite, & a laundry room complete this level. Three bedrooms upstairs have unobstructed lake views. The entertainment options are endless in the lower level – from movie nights in the fully automated theatre with 16 speakers, to year-round golfing in the golf simulator, to hosting parties in the open concept rec/games room with wet bar. This level also offers a 5th bedroom, exercise room, wine wall, 2 full bathrooms (one with steam shower), & walk-up to backyard. This property offers numerous features including 3-level elevator, heated tiled floors & full home automation. Mature trees grace the perimeter of the grounds which are landscaped with manicured gardens, stone terraces, outdoor kitchen & a showstopping infinity saltwater pool from which to watch the sailboats glide past on the Lake. Embrace the very best of Oakville Waterfront Living at 2250 Chancery Lane W. (id:27910)
RE/MAX Escarpment Realty Inc.
82 Cedar Brae Boulevard
Toronto, Ontario
Rare Country Setting In The City 422 Ft. Deep Lot (North Side 435 Ft.) Walkout Lower Ground Level Unto Pool Area, Grassy Backyard, Full-Size Lighted Tennis Court And More Table Land Beyond Backing To Hague Park, Listen To The Birds Chirping And Sun Galore In The Backyard, Long Driveway. Bright And Spacious, Walkouts To Deck O/Looking B/Yard, Copy Of Survey In Schedule. Please view link for tour video: https://www.youtube.com/watch?v=uPm1rlj2frA **** EXTRAS **** Elf, Heat Pump, Hwt(R), Fridge, Stove,Washer Dryer,Dishwasher, Ceiling Fans,Deck Electric Awning,Garage Door Opener,Central Vacuum. (id:27910)
Royal LePage Golden Ridge Realty
507 - 2045 Lake Shore Boulevard W
Toronto, Ontario
Palace Pier! Discover luxury living at its finest in this elegant 1550 sq ft residence, located in Torontos sought-after waterfront area. With a spacious and thoughtfully designed layout, the apartment features two large bedrooms, including a master suite with a walk-in closet space. Residents will enjoy access to a wide range of premium amenities, including valet service, a state-of-the-art gym, and additional conveniences such as visitor suites, a car wash, and enhanced security measures ensure a comfortable and worry-free lifestyle. Situated within walking distance of scenic trails, shops, and dining, and with easy transit and highway access, this property combines convenience with unparalleled style. This unit is ready for your finishing touches! **** EXTRAS **** All existing electric lighting and window coverings, fridge, stove, built-in dishwasher (as-is), and laundry washer and dryer. (id:27910)
Right At Home Realty
2901 - 117 Mcmahon Drive
Toronto, Ontario
Luxurious Opus Condo By Concord. Prime Location at Bayview village. 9' Ceiling with ! Contemporary Open-Concept Living Space, Integrated High-End Built-In Appliances With Quartz Countertop. Unobstructed east View with plenty Of Natural Sunlight. Steps To Leslie And Bessarion Subway Stations And Close To ravine, highway 401/404/Dvp, Go Train Stations, Restaurants, Ikea, Canadian Tire, Banks And Shops. One Parking & One Locker Included. **** EXTRAS **** Buyer agrees to assume the tenant till the end of the lease March 4, 2025. Modern kitchen with Built-In Stove, Microwave, Fridge, Dishwasher, Range Hood. Washer & Dryer. All Elfs. (id:27910)
Homelife New World Realty Inc.
194 Wilson Street E
Hamilton, Ontario
A gem on Wilson St. Inviting unique vintage home, tucked back, fronting onto Ancaster's Radial path, framed by towering trees. This Dutch Colonial home has had numerous additions over the years in keeping with the original character & charm. Enjoy the exposed brick walls, pine floors, beamed ceilings & views from every window. The expansive private property includes a huge inground heated pool with extensive flagstone patios. Mn Ivl Den, Laundry w/walk-in Pantry & light filled Sunroom. Stone façade. Brick, board & batten exterior. Located in the heart of old Ancaster makes strolling to the HGCC, shops & restaurants a breeze. Lot size is irregular. (id:27910)
Royal LePage State Realty
4801 - 763 Bay Street
Toronto, Ontario
A One-of-a-Kind Opportunity to Own a 2 Bedrooms Unit at Luxurious College Park in the Heart of Downtown Toronto. Corner Unit with Fantastic View of Lake and City. 9' Smooth Ceilings. Locker on Same Floor. 24Hrs Concierge and Great Facilities Including Swimming Pool. Direct Access to Subway and 24/7 Supermarket. Steps to U of T, Toronto Metropolitan University, Eaton's Centre, Waterfront, Financial District, Hospital. City Hall, Restaurants, Shops, Entertainment and more. **** EXTRAS **** Existing S/S Appliances (Stove, Fridge, Built-In Microwave Range Hood and Dishwasher). Stacked Washer & Dryer. All Existing Window Coverings and Elf. (id:27910)
Homelife Landmark Realty Inc.
194 Wilson Street E
Ancaster, Ontario
A gem on Wilson St. Inviting unique vintage home, tucked back, fronting onto Ancaster's Radial path, framed by towering trees. This Dutch Colonial home has had numerous additions over the years in keeping with the original character & charm. Enjoy the exposed brick walls, pine floors, beamed ceilings & views from every window. The expansive private property includes a huge inground heated pool with extensive flagstone patios. Mn Ivl Den, Laundry w/walk-in Pantry & light filled Sunroom. Stone façade. Brick, board & batten exterior. Located in the heart of old Ancaster makes strolling to the HGCC, shops & restaurants a breeze. Lot size is irregular. (id:27910)
Royal LePage State Realty
111 Cawkers Cove Road
Scugog, Ontario
Just Under 6,000 Sq Ft Of Living Space! Where Detail To Luxury Finishes & Fun Have Been Greatly Taken Into Consideration Both Inside & Out! This Perfectly Appointed Custom Estate Bungalow Is Located On A Quiet Cul-De-Sac In Port Perry's Desirable Lakeside Area Of Castle Harbour, Fourteen Estates. A Grand Great Room Invites You Into This Beautiful Home With Soaring Ceilings, Formal Dining Rm W Servery, Custom Kitchen With Quartz Island, Countertops & Top Of The Line Appliances, W/O From Your Breakfast Nook To A Covered Deck With Gas Fireplace Overlooking The Backyard. Bright Main Flr Office, & Laundry. The Fully Finished Expansive Open Concept Basement W/Walkout To Your Dream Backyard Offers A Custom Wet Bar, Movie Viewing Area, Billiards, 4 Built In Custom Bunks Perfect For Guests, Beautifully Tiled 3 Piece Bath With Convenient Walkout To Deck Leading You To The Inground Pool, Swim Spa & Outdoor Dining Area To Name A Few Features! Access To The Heated 3 Car Garage Through Main Flr & Bsmt. **** EXTRAS **** Engineered Hand Scraped Floors, Marble Flooring, Hunter Douglas Window Coverings, Fenced Backyard, Central Vac, Heated 3 Car Garage W Epoxy Flooring & Workbench. Complete List Of Upgrades Available Upon Request. (id:27910)
Royal Heritage Realty Ltd.
4099 Brickstone Mews Unit# 3109
Mississauga, Ontario
Location Location Location!! Steps From Square One Shopping Mall & Living Arts Center For Performing Arts Theatre. Stunning City Views in this Spacious Open Concept Condo Having 10’ Ceilings!Floor to Ceiling Windows Offer An Abundance of Natural Light. Large Balcony in Family Room Overlooking the City. InSuite Laundry. Beautifully Updated With Hardwood Flooring, Gourmet Kitchen with Stainless Appliances, White Cabinetry, Granite Counters With Glass Tile Backsplash. 4 Piece Bath Having White Cabinetry and Granite Counter, Glass Splash Guard for Shower/Tub. Walk Out to Second Balcony in Bedroom. 1 Underground Parking and 1 Storage Locker. Minutes to Shopping Including Square One Mall & The Living Arts Centre, Grocery, Restaurants, Major Highways & Public Transportation Not to be Missed! (id:27910)
RE/MAX Aboutowne Realty Corp.
475 Bramalea Road, Unit #61
Brampton, Ontario
Investment Opportunity! Unlock the potential in this 4 bedroom+2 den, 3-bathroom 3-storey condo townhouse in Brampton's Southgate neighbourhood. While this property needs some repairs, it provides an affordable entry point into homeownership with the added benefit of rental income. Carpet free except for the stairs; The bedroom on the main floor has it's own 3 pieces washroom, and separate entrance to the backyard. One car garage. Included in the condo fees are building insurance, water, internet, CAC, lawn cutting, snow removal and visitor parking. Common areas include a play area, and an inground community pool. Pictures show the property vacant to protect tenants privacy. (id:27910)
Apex Results Realty Inc.
203 - 1 Brandy Lane Drive
Collingwood, Ontario
Immaculate 2 bedroom, 2 bathroom condo in Wyldewood is a MUST SEE! This Brandy Lane Homes , Cedar Model boasts an open concept living room, dining & kitchen with breakfast bar. Cozy gas fireplace in living room. This location offers a four season lifestyle. Skiing, Golf, Hiking, Cycling, Kayaking, Beachcombing & more within a short distance. Easy access to sparkling Georgian Bay, shopping , dining , churches and more. 15 minutes to Wasaga Beach! Ensuite laundry. New BBQ on covered balcony. On site amenities include: Year round heated pool, mailboxes, kayak racks (rentable), parking in front of your condo and Visitor parking. Elevator to upper levels. Storage locker is right beside your front door. Property is virtually staged & painted. (id:27910)
RE/MAX West Realty Inc.
610 - 15 Beverley Street
Toronto, Ontario
15 Beverley Residences Offers The Vibrancy & Excitement Of Downtown Shops & Nightlife, While Retaining The Tranquility Of A Tucked-Away Boutique Building. This Spacious, Bright & Elegant Corner Suite Boasts A S/W Facing Balcony, Accessed From Both The Living & Dining Space. The Modern Kitchen Is Upgraded Featuring Integrated Fridge & Dishwasher, Bespoke Cabinetry & Designer Backsplash. Custom Automatic Blinds Adorn Each Window, & Some Closets Offer Space-Saving B/I Shelving. Master Bedroom Is Graced With A Private 3-Piece Ensuite Bathroom. A Flexible, Open-Concept Living Plan Allows For A Relaxed, Gracious Pied-A-Terre. Morning Starts With A Gym Workout Or A Summer Outdoor Swim; Evening Enjoyed With A Rooftop Stroll Or BBQ Dinner, On the Spectacular Rooftop Terrace Overlooking The City Skyline & Gatherings Are Breezy In The Well-Equipped Party Room. Enjoy Art Exhibitions In The Main Hall Throughout The Year. Many Trendy Grocery Stores, Shopping, Cafes & TTC Subway Within A Short Walk. **** EXTRAS **** Existing Fridge, B/I Stove, Glass Cook-Top, B/I Microwave, Range Hood, B/I Dishwasher, Stacked Washer & Dryer, Closet Organizers, All Electrical Light Fixtures & Window Blinds With Remote & Coverings. One Deeded Parking Space & Locker. (id:27910)
Royal LePage Real Estate Services Ltd.
3109 - 4099 Brickstone Mews
Mississauga, Ontario
Location Location Location!! Steps From Square One Shopping Mall & Living Arts Center For Performing Arts Theatre. Stunning City Views in this Spacious Open Concept Condo Having 10’ Ceilings!Floor to Ceiling Windows Offer An Abundance of Natural Light. Large Balcony in Family Room Overlooking the City. InSuite Laundry. Beautifully Updated With Hardwood Flooring, Gourmet Kitchen with Stainless Appliances, White Cabinetry, Granite Counters With Glass Tile Backsplash. 4 Piece Bath Having White Cabinetry and Granite Counter, Glass Splash Guard for Shower/Tub. \n\nWalk Out to Second Balcony in Bedroom. 1 Underground Parking and 1 Storage Locker. \n\nMinutes to Shopping Including Square One Mall & The Living Arts Centre, Grocery, Restaurants, Major Highways & Public Transportation Not to be Missed! **** EXTRAS **** 24 Hr Security, Guest Suites, Gym, Swimming Pool/Hot Tub, Sauna, Yoga/Aerobics, Party/Meeting Rm, Games Rm and Visitor Parking. (id:27910)
RE/MAX Aboutowne Realty Corp.
983 Bass Lake Sideroad E
Oro-Medonte, Ontario
One-of-a-kind Chalet on Basslake Rd, Oro Medonte, 1 hr from Toronto. Landscaped with Ivy, Holly, Maple trees, and wildflowers. Saltwater pool, BBQs, campfires for summer. Great room, vaulted ceiling, brick fireplace. Open dining for 6-8. Kitchen with bar-height counter, granite, stainless appliances. Two living areas. Top floor loft-style primary room, forest view, 3pc bath, ample closets. Second floor: 2 Queen Bedrooms, shared full bath. Bottom floor: Private 1 Bedroom in-law, front patio. Hi-tech security, surveillance cameras, alert sensors. Enjoy winter activities, ski resorts, trails on 8 acres forest. Million-dollar view, stargaze, spot wildlife. The perfect blend of luxury, nature, and entertainment awaits in this stunning Chalet home. (id:27910)
RE/MAX Right Move
447 Cam Fella Boulevard
Whitchurch-Stouffville, Ontario
Welcome to 447 Cam Fella Blvd in the prestigious neighborhood of Westfield Estates. This beautiful stunning 5 bedroom family home sitting on just over 3/4's of an acre is situated within walking distance to trendy downtown Stouffville. The large family kitchen offers granite counters, Maple custom cabinets, ceramic tiles, SS fridge, stove, dishwasher, microwave & walkout to a side yard. The family room has a gas fireplace, ceramic tiles, with a walk out to the pool and the large fenced back yard. Enjoy the endless possibilities with a large Bonus Room currently used as a Studio which has Radiant Heated floors, 4 Skylights, a 2pc bath & a Walk Out to the Pool area & Back Yard. The large Rec. Room in the professionally finished basement includes a gas fireplace, Office, Exercise Room & a Dry Kitchen. Close to Hwys #407 & 404, Schools, Shopping, Restaurants, Coffee Shops, Golf, 2 Go Stations, Parks, Hospital, Places of Worship, Recreation Centre & Walking Trails. This big beautiful home boasts Pride of Ownership. (id:27910)
Intercity Realty Inc.
27 Weneil Drive
Freelton, Ontario
Tucked into a quiet family neighbourhood in Freelton lies a truly magnificent rural paradise, that’s just a stone’s throw to city amenities! Imagine sipping iced tea on the covered front porch while you watch the kids ride bikes and play hockey. No need for Muskoka when you’ve got this slice of heaven and all it offers four seasons long. Driving up to this stunning board and batten style custom-built home evokes a simpler time, a place to entertain, relax and enjoy. This vast bungalow was created by Van Hoeve Homes and is an engineering masterpiece with its unique 19-foot vaulted ceiling and open-concept layout. The floor plan flows seamlessly from the primary bedroom wing through to the heart of the home, the family room. A wonderful place for the family to gather and enjoy the natural stone fireplace while gazing out at the beautifully landscaped vistas that the backyard paradise presents. The one-level layout allows for easy transition from principal living areas, to outside onto the rear deck and all that the backyard has to offer. A generous dining room and three bedrooms make this the perfect home for growing families or empty nesters. The second bedroom offers a walk-out to the deck and cabana, perfect for guests! The third bedroom makes the perfect home office or den, with bright picture windows that draw your view over the vast front lawn and gardens. Over 5,267 square feet of luxury living on both levels with no expense spared. Top-of-the-line appliances, all chosen to compliment the finely finished gourmet kitchens, both on the main level and in the lower level where the Summer kitchen will allow for catering of large parties and gatherings. Everything you need is all on the main level, with the fully finished lower level creating more bonus areas to enjoy! Open concept games room to enjoy billiards and a large recreation room for movie night! If you’re not impressed enough already, your breath will be taken away with the fully fenced 1.27-acre backyard! (id:27910)
Century 21 Miller Real Estate Ltd.
1819 York Road
Niagara-On-The-Lake, Ontario
Walking out to the Niagara Escarpment from the privacy of your majestic 5.8 Acre Estate property is Priceless! Prime location in Niagara on the Lake Bench! Endless Escarpment views. 1980's Built Colonial Style 3 Bed (Converted 4 Bed) 3 Bath Home with Large Principal rooms and with attached Double Car Garage, plus separate Double Car Garage with workshop and additional roll up door at rear. Lavish in the in-ground pool and enjoy stunning views of nature. Main living area features oversized living room, separate family room each with fireplaces, large eat in kitchen, separate dining room, access to solarium/pool and access to mud room/garage. The long meandering drive way is fully paved and allows for an abundance of parking and service access. This is the perfect place to create your Permaculture, hobby farm or recreational lifestyle in the Heart of Wine country. Bruce Trail at your literal doorstep, not to mention first class wineries, golf clubs, and endless landmarks to enjoy. The lot is extra wide and has great potential! This is the Estate property you have been after. A place to imprint your stamp for future generations. Bell Fibe now on site. (id:27910)
Home And Condo Market
Home & Condo Market
27 Weneil Drive
Hamilton, Ontario
Rural paradise beckons! Private setting but close to city. Stunning property offers over 5,267 square feet of luxury living on both levels with no expense spared! Top of the line appliances! Vaulted ceilings and open concept. Custom built VanHoeve bungalow with fully finished lower level. Pioneer award winning pool, cabana, lanai on massive deck and Muskoka shed for cozy winter nights! Garage with room for 4 cars, plus room for RV and boats! **** EXTRAS **** If you're not impressed enough already, your breath will be taken away with the fully fenced 1.27-acre backyard! Every corner of this private property has been meticulously planned with areas for all to enjoy! (id:27910)
Century 21 Miller Real Estate Ltd.
1819 York Road
Niagara-On-The-Lake, Ontario
Walking out to the Niagara Escarpment from the privacy of your majestic 5.8 Acre Estate property is Priceless! Prime location in Niagara on the Lake Bench! Endless Escarpment views. 1980's Built Colonial Style 3 Bed (Converted 4 Bed) 3 Bath Home with Large Principal rooms and with attached Double Car Garage, plus separate Double Car Garage with workshop and additional roll up door at rear. Lavish in the in-ground pool and enjoy stunning views of nature. The long meandering drive way is fully paved and allows for an abundance of parking and service access. This is the perfect place to create your Permaculture, hobby farm or recreational lifestyle in the Heart of Wine country. Bruce Trail at your literal doorstep, not to mention first class wineries, golf clubs, and endless landmarks to enjoy. The lot is extra wide and has great potential! This is the Estate property you have been after. A place to imprint your stamp for future generations. This is it! Drone Video & VR Tour Avail. (id:27910)
Home & Condo Market

