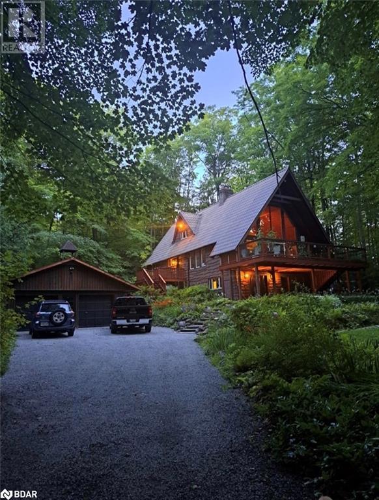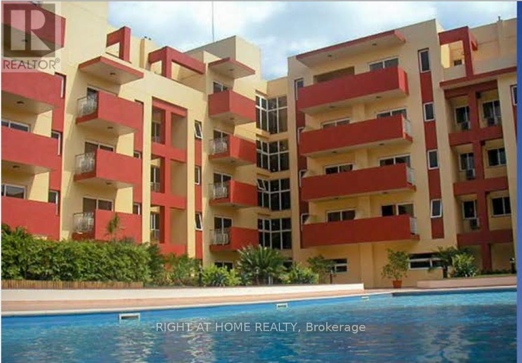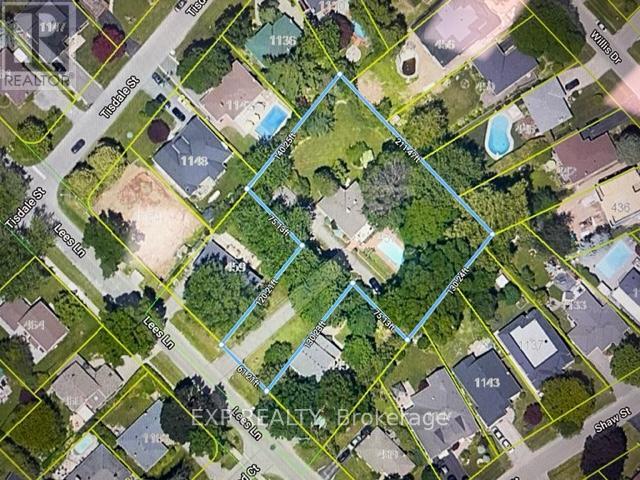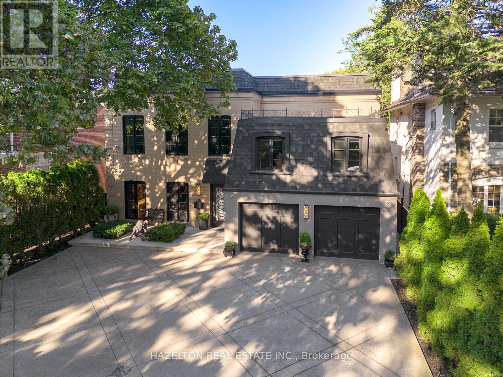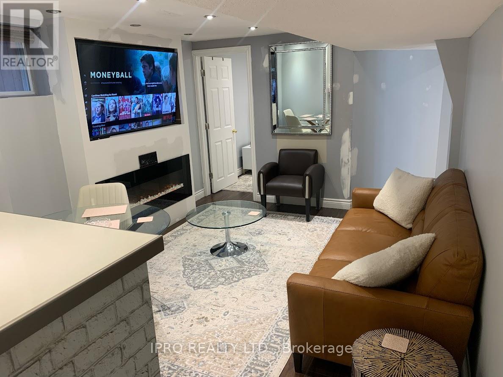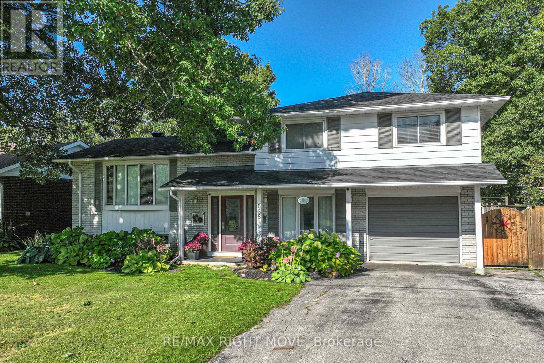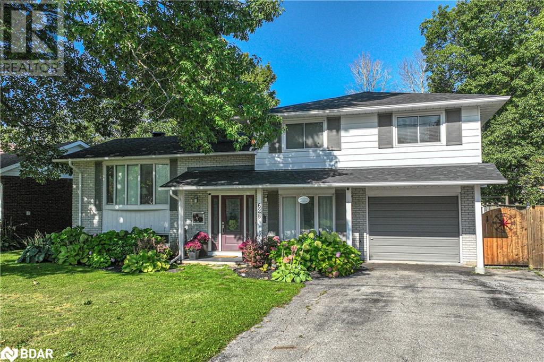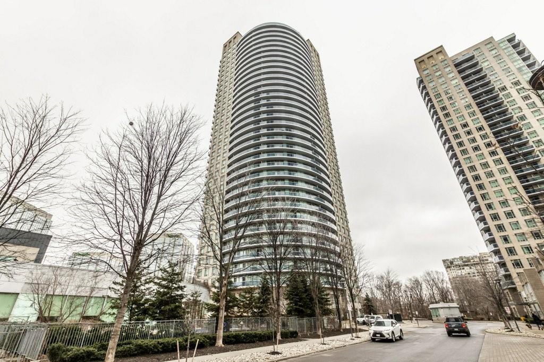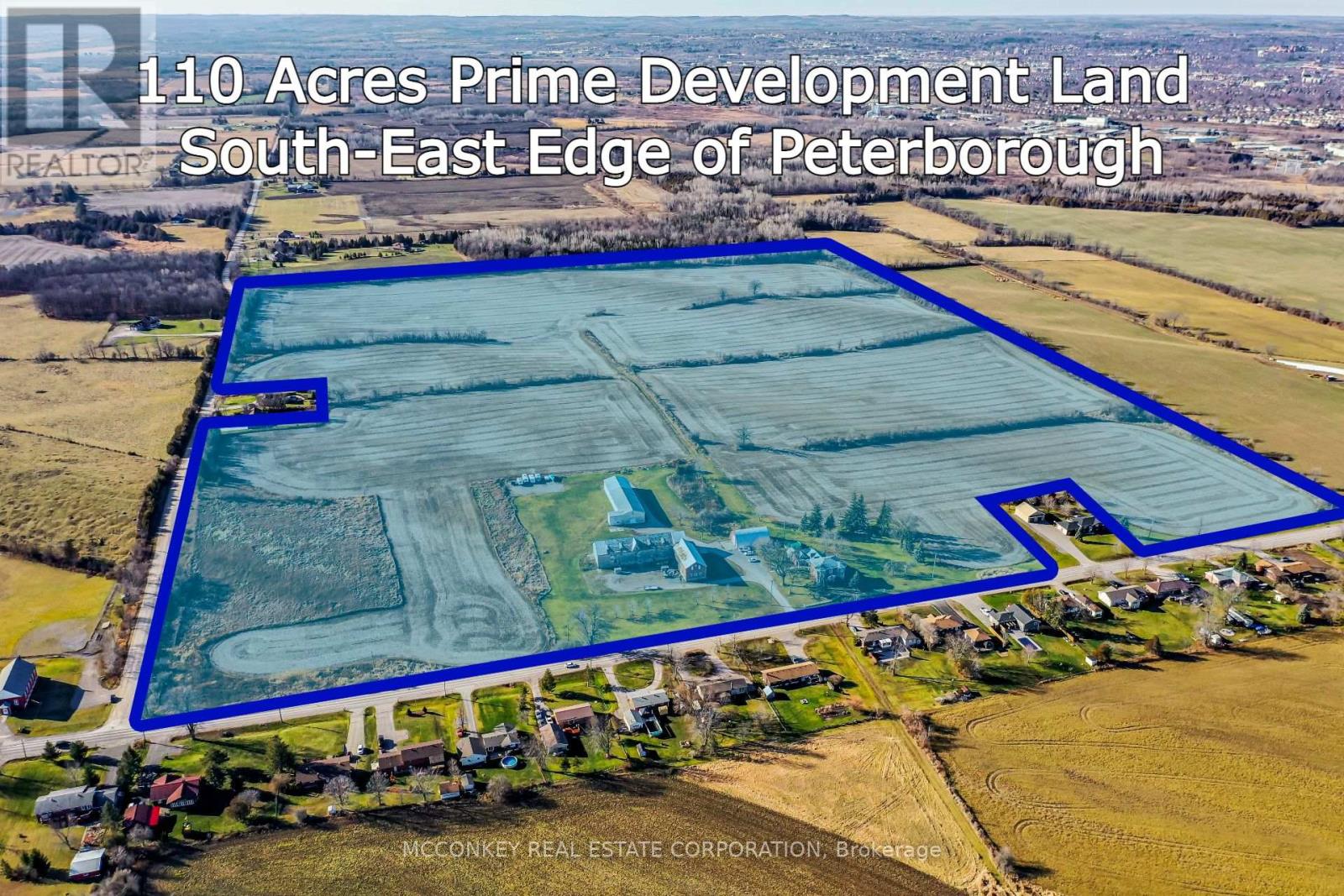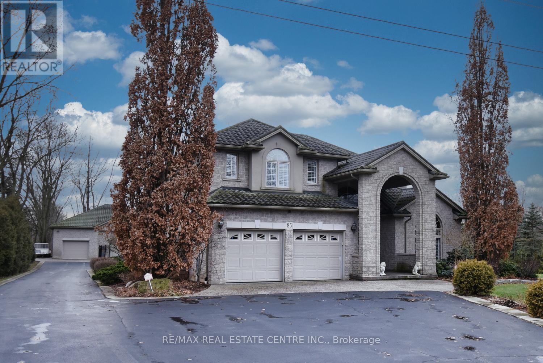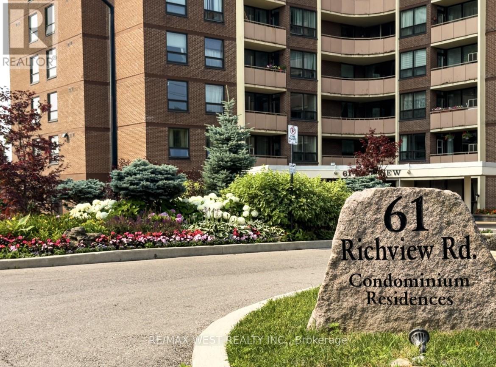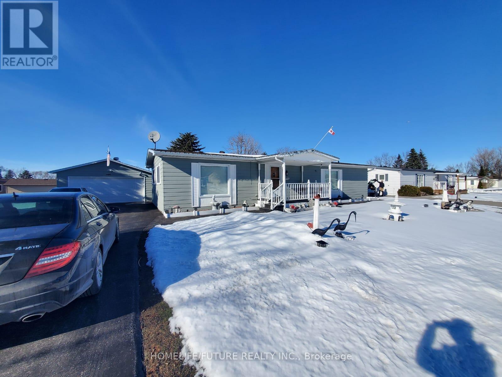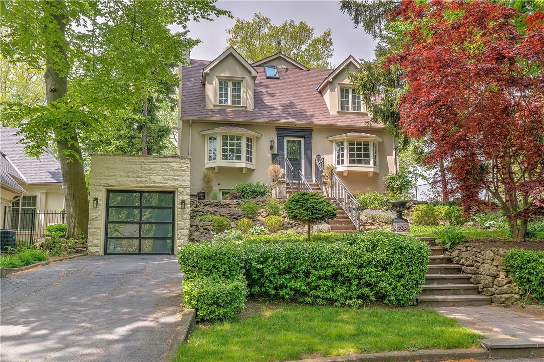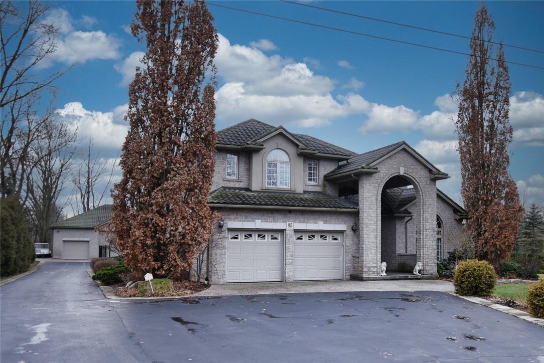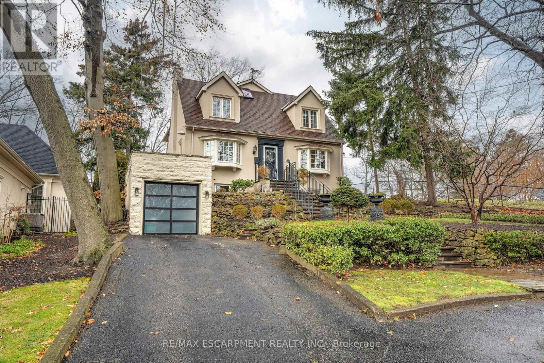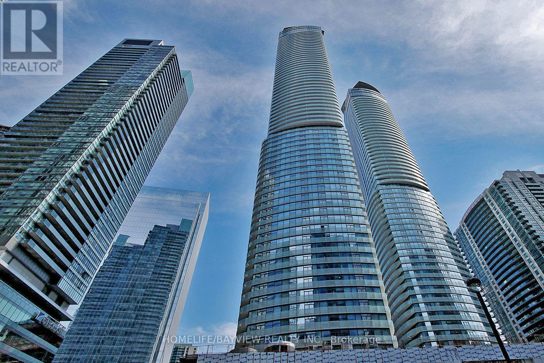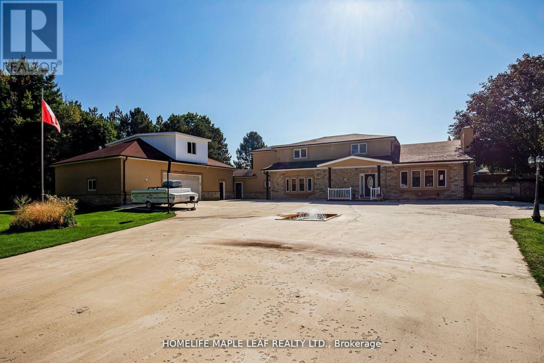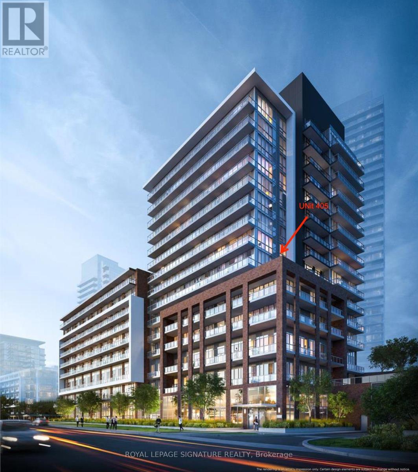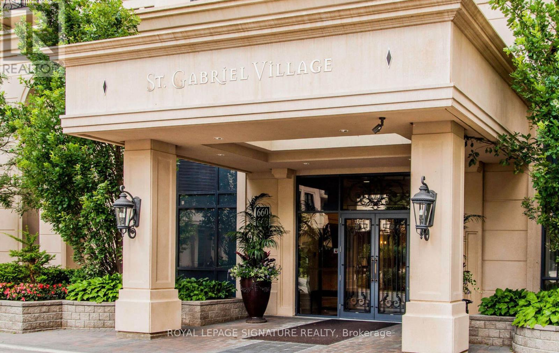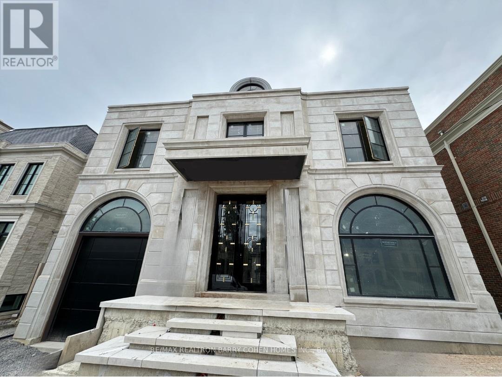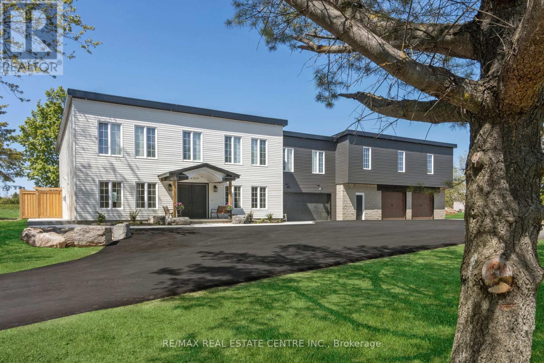983 Bass Lake Sideroad E
Oro-Medonte, Ontario
This One of a kind Chalet home was custom built to enjoy the Million dollar view of the Snow covered Majestic Maple Forest situated along Basslake sideroad, Oro Medonte, one hour from Toronto. The property is well-landscaped yet left mostly natural with native Ivy and Holly, Maple trees, and other wildflower growth. For Summer time fun the family can enjoy Pool Parties in the Saltwater pool and Barbecuing or marshmallows near the campfire. The main level of boasts a spectacular great room, with hardwood floors and soaring vaulted ceiling. The great room is complete with, a floor-to-ceiling Brick wood-burning fireplace on both levels. Adjacent to the great room is an open dining area that easily seats 6 to 8 guests. The kitchen, adjacent to the dining area and open to the great room, features a bar-height countertop for additional barstool dining, for three more. The kitchen also boasts granite countertops, custom-crafted cabinetry, stainless appliances and equipped to prepare & serve meals to a packed house. This home boasts two separate living areas for adults and children. Top floor is a Loft style primary room with a view of Forest, 3 pec bath and lots of closet space. Second floor boasts 2 Queen Bedrooms with a full bath to share. Bottom floor entrance to Chalet has a Private 1 Bedroom in-law which opens up to massive front patio. This home has a hiteck Security system, Servalance Cameras at every entrance way and along the long Drive, Complete with Alert Sensors throughout the property. This Stunning Chalet Home offers a special chance for you to wrap up warm and enjoy the freshness of ice and snow, before getting cosy by the fire later on. There are a multitude of activities on offer! Try your hand at snowshoeing, skiing, or tubing at the many Ski resorts nearby or take a stroll through the many Trails on this Majestic Maple 8 Acres Forest. Your family will surely enjoy taking in the million-dollar view, perfect for spotting wildlife and stargazing. (id:27910)
RE/MAX Right Move Brokerage
201 - Esq19a Calle 90 Street
Cuba, Ontario
Attention ex-pats, digital nomads and stay-cationers!! Extremely rare and unique opportunity allowing non-US foreigners to own property in Cuba. Only a handful of condos like this exist in the entire country! This beautiful 1 bed/1 bath unit comes fully equipped featuring a modern, open concept layout and a walkout balcony. Ordained with lavish porcelain tile throughout, potlights, stainless steel stove, fridge and heat pump/AC units. All furniture is included along with 1 underground parking space. Located in the capital Havana just a few km from the north coast and the coveted Club Havana. Safety is assured by 24/7 security as the building is home to many movers and shakers and foreigners. Other amenities include outdoor swimming pool, 2 building elevators, cable TV, onsite office w/ cleaning and maintenance. **** EXTRAS **** Cuban residence eligibility with purchase allowing to buy/own vehicle within Cuba, import 1 container of household items, plus more benefits! Property tax, maintenance, and utilities approx. $1200 USD/year. Note: Tax and List Price in USD. (id:27910)
Right At Home Realty
457 Lees Lane
Oakville, Ontario
One of a kind property located in prestigious south Oakville. This property is just under 1 acre in size and has tremendous development potential. One of the last big properties available. New custom homes have sold in this area upwards of $5mil. With the new Ontario housing policies this site is prime for development. Currently there is a 2 storey 3 bedroom house that is in good condition and rentable (id:27910)
Exp Realty
521 Spadina Road
Toronto, Ontario
Maison Forest Hill. This could be a movie set with an elegant yet hip Paris vibe. So perfectly executed and curated, it simply begs to be seen and savoured. Always wondered what is hidden behind these private gates? Its a heated European inspired courtyard that can park 8 (+2) cars, leading into an exceptional designed 2 story home. Meticulously planned for entertaining and showcasing your extraordinary art collection. Grand sized rooms with incredible attention to details through intricate plaster mouldings, imported hardware, Italian panelling & shelving systems, pocket doors, all leading to a breathtaking limestone tiled enclosed private green back yard with a refreshing pool and resort like cabana. Very inviting and warm family spaces, yet elegantly appointed; exactly the kind of home we all wish we could live in. **** EXTRAS **** Scavolini kitchen with Gaggenau & Wolf appliances, Porro, Boffi , Molteni built ins, wide plank custom flooring, fully automated w/Control4 system, hidden drywall speakers, heated pool + 3 piece bath in cabana & separate equipment cabana. (id:27910)
Hazelton Real Estate Inc.
4499 Glen Erin Drive
Mississauga, Ontario
Experience Luxurious Living in Mississauga: Central Erin Mills, The property is a walkout basement with a seperate entrance for short term rental at $2700/month. Enjoy a private, elegantly finished space with high-end stainless steel kitchen appliances, ambient pot lighting throughout the basement and modern finishing. Perfect for short-term stays in a serene, detached property in a peaceful neighbourhood. Utilities included with internet. (id:27910)
Ipro Realty Ltd.
3 First Street
Tobago, Ontario
Welcome to True Luxurious Cribbean Living! This Mediterranean Contemporary Styled home features full oceanviews all day. Designed by a european Investor, the combined living, dining kitchen area emphasize true open concept living with oceanviews and access to two large sea breeze balconies. The Primary features a large sunlit room, walk out balcony with an open air tub and a large wet \n 3 piece bath. All bedrooms feature walk out to garden/ pool area with ensuite wet baths. Pool is the centre of attention with views of ocean and mango treesBasement Lel features extra 1 bedroom studio. **** EXTRAS **** Includes some furniture. (id:27910)
Ipro Realty Ltd.
309 - 17 Cleave Avenue
Prince Edward County, Ontario
ELEGANT & EASY living defines this spacious condo 1,775 square foot unit in the Carter Building of the Port Picton development. Perched high on the 3rd floor, enjoy the EXPANSIVE water views from your 3 balconies of Picton Harbour and beyond while you take in all of the seasons. This spacious unit offers 2 generous sized bedrooms and 2 full bathrooms + powder room. Easily entertain in this inviting and bright, open concept living space while gathering in the tasteful modern kitchen around the impressive oversized island. This excellent unit comes with TWO UNDERGROUND PARKING SPACES and offers all of the onsite clubhouse amenities including restaurant, spa, gym, lap pool, tennis courts - to be completed and much more. Walk to downtown Picton along the boardwalk and enjoy shopping in all of the local boutiques, dine at the many restaurants and meander back to this beautiful space called HOME. **BONUS: All BRAND NEW appliances included** AND ***NO HST*** Condo fees are $557.33/mth. (id:27910)
RE/MAX Quinte Ltd.
628 Broadview Avenue
Orillia, Ontario
Welcome to the coveted Couchiching Point neighbourhood where you’re just steps from the iconic Tudhope Park, Lake Couchiching and Lake Simcoe. This 4-bedroom, 2-bathroom home has plenty of room for everyone inside and sits on a large lot with a private backyard. Newer renovations include main bathroom with glass shower and stand-alone tub; updated kitchen with quartz countertops; new flooring in family room; new electrical panel; 2 gas fireplaces; and many other upgrades. An office with separate entrance to the house makes it convenient for those who work hybrid. For those really hot days, the huge, heated pool has plenty of room to keep the entire family (with some friends) happy. The backyard was designed with entertaining in mind, offering a two-level deck and plenty of room all around the pool for lounging. There is also a large grass area for the kids and dog to play. Homes under $1 million don’t come along very often in this highly desirable neighbourhood so don’t miss out! (id:27910)
RE/MAX Right Move
628 Broadview Avenue
Orillia, Ontario
Location Location Location Welcome to the coveted Couchiching Point neighbourhood where you’re just steps from the iconic Tudhope Park, Lake Couchiching and Lake Simcoe. This four-bedroom, two-bathroom family home has plenty of room for everyone inside and sits on a large lot with a private backyard. Newer renovations include main bathroom with glass shower and stand-alone tub, heated floors and automatic fan; updated kitchen with quartz countertops and breakfast bar; new flooring in family room; new electrical panel; two gas fireplaces; and too many other upgrades to mention. An office with separate entrance to the house makes it convenient for a home-based business or for those who work hybrid. The Trane-brand furnace and central air will keep you cozy in the winter and cool in the summer but for those really hot days, the huge, heated pool has plenty of room to keep the entire family (with some friends) happy. The backyard was designed with entertaining in mind, offering a two-level deck and plenty of room all around the pool for lounging. There is also a large grass area for the kids and dog to play. Homes under $1 million don’t come along very often in this highly desirable neighbourhood so don’t miss out! (id:27910)
RE/MAX Right Move Brokerage
80 Absolute Avenue, Unit #509
Mississauga, Ontario
LOCATED IN MISSISSAUGA POPULAR CITY CENTRE NEIGHBOURHOOD CLOSE TO EVERYTHING. THIS UNIQUE UNIT HAS BIGGER SQ FT, 2 BEDS, 2 BATHS, 2 CAR PARKING WITH TANDEM PARKING. (id:27910)
RE/MAX Real Estate Centre Inc.
1878 Keene Road
Otonabee-South Monaghan, Ontario
110 Acres Zoned For Future Development In The Hamlet Of Assumption, Situated On The South-East Edge Of Peterborough. Stunning Victorian Style Spacious Farmhouse With Property In Family For Generations; Was Previously Utilized As A Chicken Farm Operation. The Property Has Two Road Frontages (Keene Road & Assumption Road). Additional room details are as follows: Main floor laundry, pantry, foyer & storage; 2nd floor storage and Basement Utility room & 2 storage rooms. **** EXTRAS **** Two Huge Barns Used For Car & Boat Storage & Large Drive Shed. New Boiler 2023. (id:27910)
Mcconkey Real Estate Corporation
85 Unity Sideroad
Haldimand, Ontario
STUNNING 3500 SQ FT 4 BEDROOM, 4.5 BTHRM CALIFORNIA STYLE HOME ON APPROX 1 ACRE. ANOTHER 1800 SQ FT FINISHED TO THE HIGHEST QUALITY IN BASEMENT. PROPERTY IS MANICURED WITH THOUSANDS SPENT ON LANDSCAPING. DOUBLE CAR GARAGE PLUS A SEPARATE 1600 SQ FT HEATED AND FINISHED OUTBUILDING. EASILY HOLDS 6 CARS. HEATED SALT WATER POOL, LARGE HOT TUB, OUTDOOR SAUNA AND A LIFETIME STEEL PROOF ROOF. EVERYTHING IN TOP SHAPE. OUTDOOR FIRE PIT WITH CABIN. THIS HOME IS IRREPLACABLE AT THIS PRICE. MINUTES TO ANCASTER OR HAMILTON MOUNTAIN. TO MUCH TO MENTION IN ONE SMALL WRITE UP. **** EXTRAS **** Air Exchanger, Alarm System, Auto Garage Door Remote(s), Carpet Free, Central Vacuum (id:27910)
RE/MAX Real Estate Centre Inc.
401 - 61 Richview Road
Toronto, Ontario
Calling all Investors or first time home Buyers! Experience sunlight and tranquility on the sprawling 3.4 Acre fenced backyard park of this exceptional 2 bdrm condo in the Coveted Humber Heights Area of Etobicoke. Enjoy the Vast balcony overlooking meticulously maintained grounds. Nestled in a well-managed building, appreciate amenities such as a sizeable outdoor & Indoor Pool, Games Room, Tennis court, & a playground. Proximity to the Humber River & Trails add to the allure. Seamless transportation w/ TTC, community bus, & school busses at your door step. New elevated LRT station at Scarlett Rd & Eglinton Ave W offers convenient access for navigating the city. Effortless reach to Hwy 401,427, & 400, completes the picture of a perfect home! **** EXTRAS **** Fridge, Stove, Range Hood, Washer & Dryer, Window Blinds, All Elf's. (id:27910)
RE/MAX West Realty Inc.
34 Emery Court
Georgina, Ontario
A Well-Kept Two-Bedroom, Two-Bathroom Bungalow With A Separate Two Car Garage In Sought-After Retirement Community ""Sutton-By-The-Lake"" Adult Retirement Community. Conveniently Located Just Minutes To Lake Simcoe, The Briars Club, Churches, Shopping & Just Approx. 15 Minutes To Highway 404. Include Clubhouse With Pool And Activities. **** EXTRAS **** This Is An Adult Community. Monthly Land Lease/Maintenance Fee Is $560.98 *Will Increase Yearly. Fees Include Water, Snow Removal & Amenities. (id:27910)
Homelife/future Realty Inc.
3059 Woodland Park Drive
Burlington, Ontario
Welcome to the epitome of elegance in prestigious Old Roseland, where this executive 3+1 bedroom, 2+2 bath home stands as a testament to timeless sophistication. Embraced by picturesque mature trees, 3059 Woodland Park Drive blends classic charm with modern amenities. Front living room features a gas burning fireplace and is adjacent to the separate dining room with butler’s pantry & wetbar. Continue through to the heart of the home overlooking your incredible yard. Custom kitchen with granite counters, large island with copper sink and custom seating nook. Eat-in kitchen and built-in desk complete this space. Upstairs, the spacious primary suite features a walk-through closet and oversized 5-piece bath. Two other well sized bedrooms and second full bath finish off the second floor. The finished basement with gas fireplace, forth bedroom and 2-piece bath serves as a versatile space that walks out to a stunning fully fenced backyard. Professional landscaped grounds, flagstone walkway and concrete patio surround a heated salt water pool. Front terrace provides additional outdoor entertaining space. This home is located in the heart of South Burlington’s most sought after family neighbourhood offering top rated schools (Tuck/Nelson), Roseland Park Tennis Club for members tennis/events, and is a short walk to the lake and downtown Burlington. (id:27910)
RE/MAX Escarpment Realty Inc.
85 Unity Side Road
Caledonia, Ontario
STUNNING 3500 SQ FT 4 BEDROOM, 4.5 BTHRM CALIFORNIA STYLE HOME ON APPROX 1 ACRE. ANOTHER 1800 SQ FT FINISHED TO THE HIGHEST QUALITY IN BASEMENT. PROPERTY IS MANICURED WITH THOUSANDS SPENT ON LANDSCAPING. DOUBLE CAR GARAGE PLUS A SEPARATE 1600 SQ FT HEATED AND FINISHED OUTBUILDING. EASILY HOLDS 6 CARS. HEATED SALT WATER POOL, LARGE HOT TUB, OUTDOOR SAUNA AND A LIFETIME STEEL PROOF ROOF. EVERYTHING IN TOP SHAPE. OUTDOOR FIRE PIT WITH CABIN. THIS HOME IS IRREPLACABLE AT THIS PRICE. MINUTES TO ANCASTER OR HAMILTON MOUNTAIN. TO MUCH TO MENTION IN ONE SMALL WRITE UP. (id:27910)
RE/MAX Real Estate Centre Inc.
3059 Woodland Park Drive
Burlington, Ontario
Epitome of elegance in prestigious Old Roseland, with this executive 3+1 bedroom, 2+2 bath home. Custom kitchen w/granite counters, large island & custom seating nook. Upstairs, the spacious primary suite features a walk-through closet and oversized 5-piece bath. The finished basement with gas fireplace, forth bedroom and 2-piece bath serves as a versatile space that walks out to a stunning fully fenced backyard. Professional landscaped grounds, flagstone walkway and concrete patio surround a heated salt water pool. Front terrace provides additional outdoor entertaining space. Located in the heart of Burlington’s most sought after neighbourhood offering top rated schools (Tuck/Nelson), Roseland Park Tennis Club, and is a short walk to the lake/DT Burlington. (id:27910)
RE/MAX Escarpment Realty Inc.
3306 - 14 York Street
Toronto, Ontario
Ice 2. Magnificent, Open Concept 2 Bedroom, 1 Bath, 669 Sq Ft. Very Functional Layout. West Exposure With Breath Taking View Of Cn Tower, Rogers Centre, And Lake, With 9' Ceiling - Eng-Wood Floors - S/S Appliances. Master Bedroom With Closet. 2nd Bedroom With Closet & Sliding Doors. 1 Parking & 1 Locker Included. **** EXTRAS **** B/I Dishwasher, Stove, Washer, Dryer, Fridge & Microwave. Window Coverings. Luxurious Amenities Include Fitness & Yoga Area, Party & Meeting Rooms, Indoor Pool W. Jacuzzi & Steam Room (id:27910)
Homelife/bayview Realty Inc.
33 Maplewood Drive
Amaranth, Ontario
Location! Location! Great property private 2.65 acre Estate Lot with 4 Bdrm, 3 Bath side split home with separate entrance. 1 Bed basement Apartment. Property have many Features & upgrades. Living Rm with 4 Panel Window & Gas Fireplace. Bright Open Concept Kitchen & Dining Rm with Plenty of Storage & W/O To Deck, Gazebo & BBQ kitchen Cabana. 2nd Floor with 3 Large Bedrooms, primary with Large walk In closet & 4 Pc Ensuite. (id:27910)
Homelife Maple Leaf Realty Ltd.
1296 Cumnock Crescent
Oakville, Ontario
SPECTACULAR 0.566 ACRE property surrounded by towering trees, sprawling gardens, and backing onto Kings Park Woods. Nearly 25,000 sq. ft. of serenity and privacy abound in this picture perfect Muskoka-like setting located on one of SE Oakville’s signature streets. An ample interlocked driveway leads you through the gracious front yard to the impressive 3-car garage. This meticulously maintained home has been lovingly cared for by the same owners for over 40 years! Large principal rooms, including formal living and dining rooms, extended kitchen/breakfast area addition and open concept family room create a functional flow perfect for both day-to-day life and entertaining. An abundance of windows make this a bright home with wonderful views of the front streetscape and the rear forested vistas. Multiple fireplaces and hardwood floors throughout the main level create a warm atmosphere. The laundry room provides garage access. Upstairs, the vast principal bedroom has 3 double closets, built-in bookcases, a 3pc ensuite and steps up to even more flex space. Two additional bedrooms and a 4pc bathroom with jacuzzi tub complete this level. A true backyard oasis with mature trees and gardens, full irrigation system, and the perfectly situated pool that gets bathed in sunlight. Newer roof, furnace and electrical panel,garge has 50amp service for lift or EV capabiltiy. Walk to the best public and private schools Oakville has to offer, including OT and St. Mildred’s and short distance to shoppping. This incredible property allows for a generous footprint to build new or renovate and expand the existing charming home. (id:27910)
RE/MAX Escarpment Realty Inc.
405 - 36 Forest Manor Road
Toronto, Ontario
This spacious apartment in the heart of North York offers over 852 square feet of living space and features a remarkable 1,100+ square foot terrace with stunning southwest city and downtown views. Its prime location allows easy access to the subway and a nearby Freshco supermarket, while the famous Fairview Mall is just a 5-minute walk away. The apartment is flooded with natural light through large windows, creating an inviting atmosphere. Added convenience comes in two side-by-side underground parking spaces and one locker, making urban living even more convenient and enjoyable. **** EXTRAS **** Stainless Steel Appliances, Fridge, Microwave With Range hood, Built-In Oven. Built-In Cook Top, Dishwasher. Front Load Washer/Dryer. (id:27910)
Royal LePage Signature Realty
1801c - 662 Sheppard Avenue E
Toronto, Ontario
The Luxurious St Gabriel Adjacent To Bayview Village Built By Shane Baghai's*Offering Unparalleled Living Experience With\nExceptional Attention To Detail*Enjoy The Warm & Inviting Ambiance This Gorgeous Unit Offers With High-Quality Finishes & Features*Gorgeous Sunsets Views*Magnificent 3100 Sq.Ft approx *9f Ceiling*Private Elevator*Gourmet Kitchen With Granite Counters & W/Stainless Steel & Integrated Appliances*Prime Bedrm 6Pc Ensuite/Walk -In Closet*Fireplace*2 Walk-In Closets*Family Room May Be Used As 3rd Bedroom W/in Closet*Coffered Ceilings*2 Parking Spaces & 2 Lockers*2 Balconies*Opulent 5-Star services Including 24 Hr Concierge/Security, Valet Parking,\nPool and Whirlpool, Gym, Party Room, Guest Suites, Bayview Village Mall, Subway, Easy Access 2 HWY401* (id:27910)
Royal LePage Signature Realty
228 Dunvegan Road
Toronto, Ontario
Stunning Masterpiece! Nestled In The Highly Sought-After Forest Hill South, Graces Prestigious Dunvegan Rd. W/ Custom Cut Limestone Facade, Spans 9000 SqFt. Of Luxury Living Space W/ Soaring Heights On Every Level, Unrivaled Quality & Style. Crafted By Richard Wengle & Designed Internally By Wise-Nadel, Embodies Unparalleled Elegance & Luxury. Impeccable Craftsmanship & Meticulous Attention To Detail By Marvel Homes, An Award-Winning Builder Celebrated In Forest Hill & The Renowned Landscape Designer Mark Pettes Has Curated The Outdoor Space. Step Into Grandeur As The M.Flr. Greets You W/Soaring 11' Ceilings, Meticulously Paneled & Crafted Millwork. Heated Foyer & Hallway Boast Custom-Cut Stones, Setting A Tone Of Opulence. The Living Rm Captivates W/Elegant Arch Window Design & A Striking Custom-Cut Stone Fireplace, Fully Paneled Dining Rm. & Well Appointed Servery Which Connects It To The Heart Of The Home Which Is The Custom-Designed Kitchen, Boasts W/ Top-Notch Appliances & Featuring An Expansive Island. Flowing Effortlessly To The Covered Terrace, Complete W/Built-In Outdoor Kitchen & Skylight, Offering The Perfect Space For Al Fresco Dining & Entertaining. Family Rm. Exudes Warmth W/Custom Wall Units & Inviting Fireplace, A Private Home Office Overlooks The Bustling Family Hub. Ascend To The 2nd. Flr., Where 10 Ft. Ceilings Create An Air Of Spaciousness.The Primary Suite Awaits, Boasting A Generous Separate Seating Area, A Lavish Ensuite Crafted W/ Natural Stones & Large Built-In His & Hers Closets. 3rd Level Beckons W/ 9' Ceilings & Abundant Natural Light Streaming In Through Skylights & Expansive Windows To The Lounge & 5th Bdrm. W/ An Open Balcony Offering Panoramic Views & An Unparalleled Sense Of Tranquility & Serenity. Venture Downstairs to the Basement Retreat, Where an 11' Ceiling Sets the Stage for Relaxation & Entertainment. A Vast Multi-Use Recreation Area Overlooks the Underground Garage W/ 6 Built/In Spots (3 Designated + 3 Tandem) Ramp Parking. **** EXTRAS **** Lacanche 60\" Range, Sub-Zero 36\" F/F, Wolf Spd.Oven, Wolf Coffee Mkr, Bosch DW, 2x W/D, Smrt H. Mntrg Sys, Sec. Cams, Irrigation Sys., Elevator, 2x Furnace & Ac, New Concrete Pool&HotTub,Cabana, B/I Canopy, B/I Outdoor Kitchen, Ramp Parking (id:27910)
RE/MAX Realtron Barry Cohen Homes Inc.
514369 2nd Line
Amaranth, Ontario
Pictures Don't Do Justice To This Stunning New Custom Built Home! Features: 5255 SQFT, 2 Kitchens, 2 Dinning Rooms, 3 Family Rooms, 5 Bedrooms (Can Be 6), Private Office, 6 Bathrooms, 3 Fireplaces & Generous Closet Space, This House Is ready For Large Family & Even The In-Laws! Covered Double Door Entrance Invites You To Foyer With W/In Closet, Over To A Large Entertainers Dream Kitchen With Oversized Centre Island, Quartz Countertops & Walk In Pantry, Open Concept Living/Dining With Stunning Cast Stone Fireplace, Wainscoting & Pot/Lights. Massive Primary Suite W/Walk In Closet & Stunning Bathroom & 3 Large Bedrooms. Separate Very Spacious In-Law Suite. Wood Flooring T/O, Pot Lights T/O In & Out, High Ceilings, 2.5 Acres Of Privacy W/Mature Trees, New Driveway W/Iron Gate, Oversized Heated 4 Car Garage With Epoxy Floors, Kitchenette, Gym, 2 Pc Bath, Electric Vehicle Ready & Lot's Of Storage Space. Enjoy The Brand New Heated In-Ground Pool W/Pool House & Pergolas In Absolute Privacy! **** EXTRAS **** 2 S/S Fridge, 2 S/S Stove, B/I Dishwasher, 2 Washer, 2 Dryer, All Custom Window Coverings, All ELF's, Pool Cover, Pump, Heater & Accessories, Water Softener, New Roof & New Septic(22), 2nd Unit Video Tour Click Blue Pin At End Of First. (id:27910)
RE/MAX Real Estate Centre Inc.

