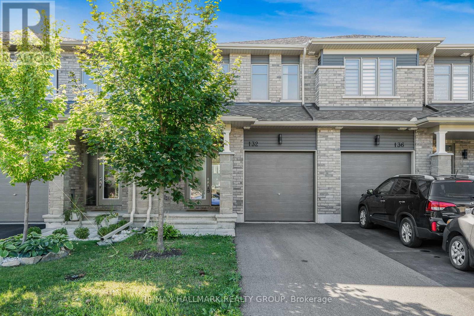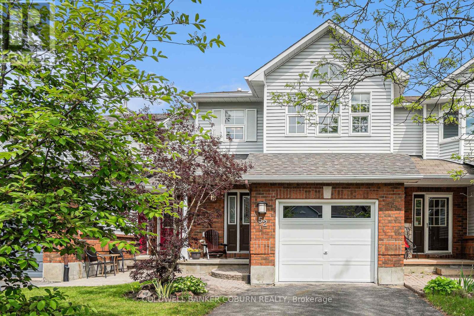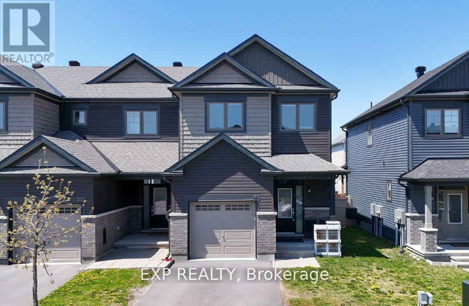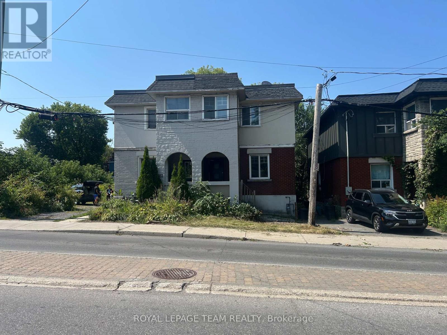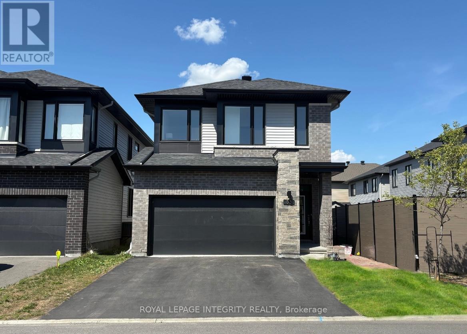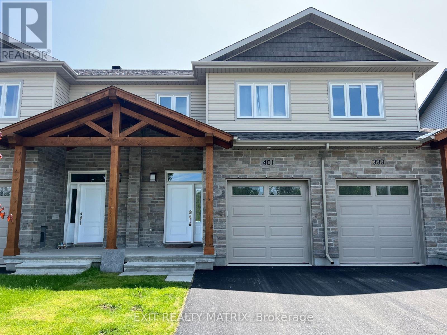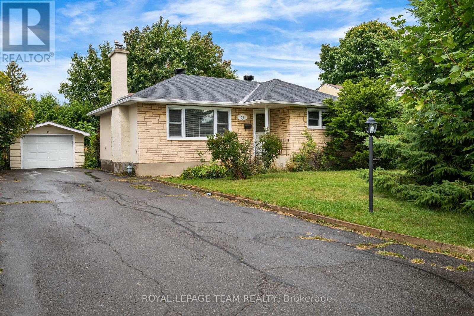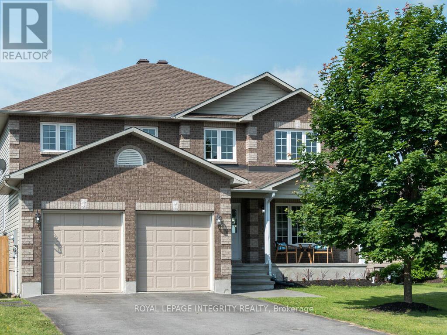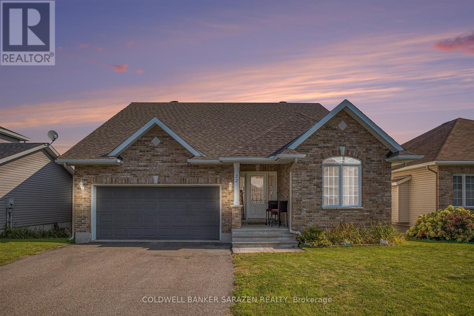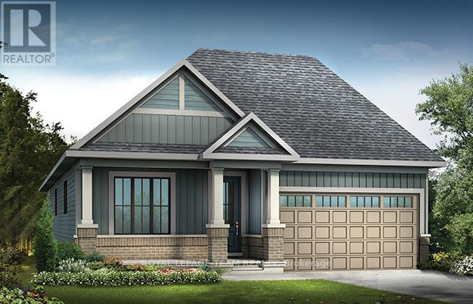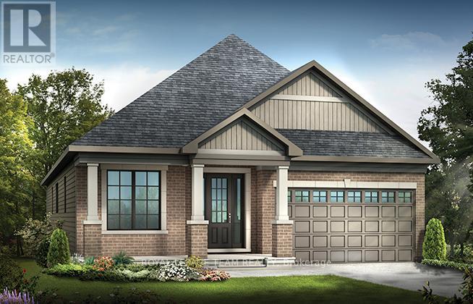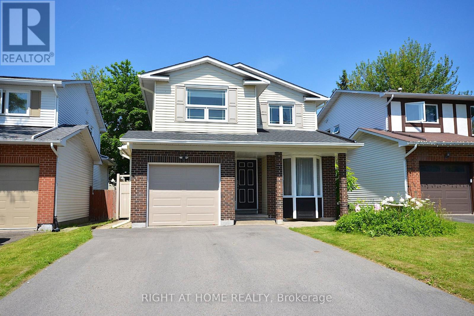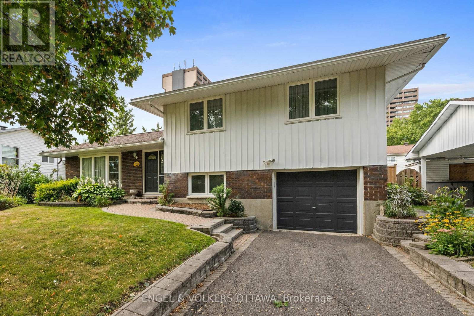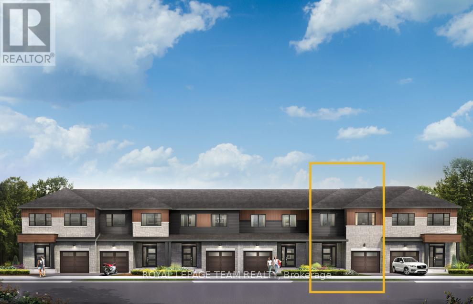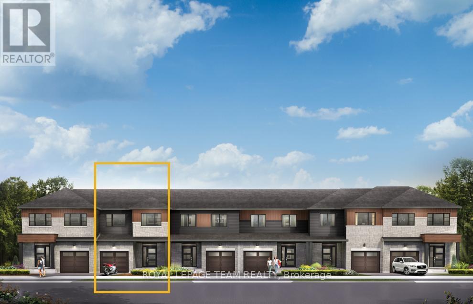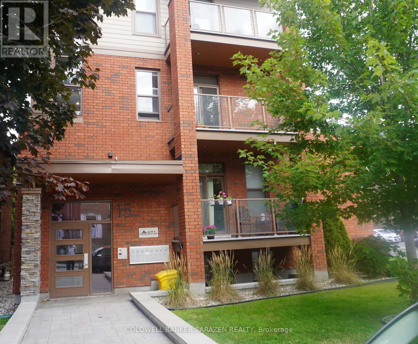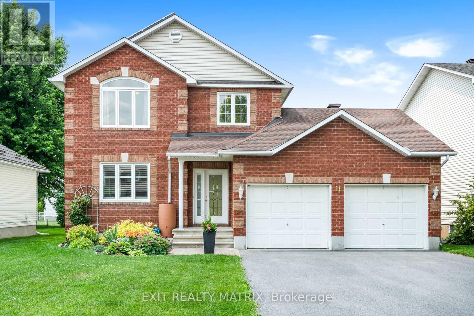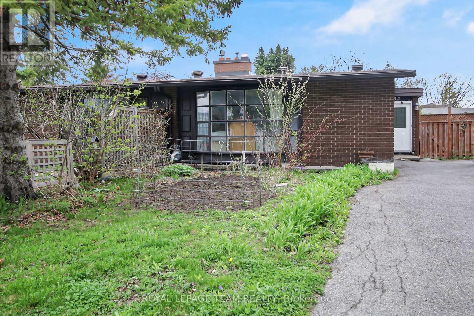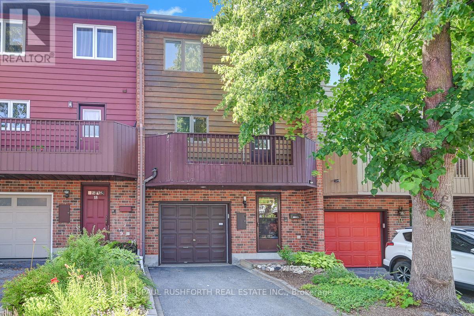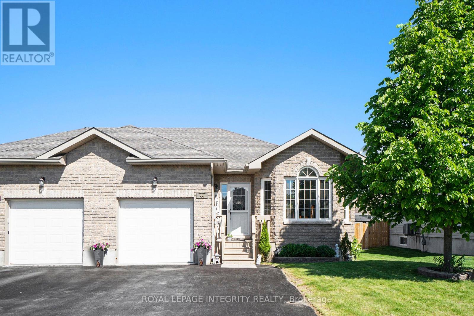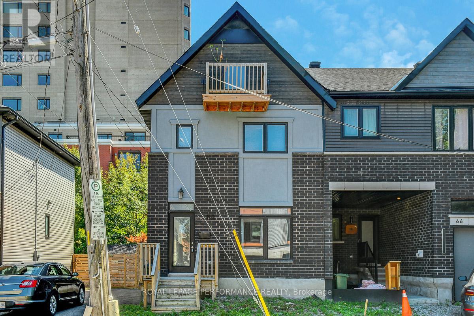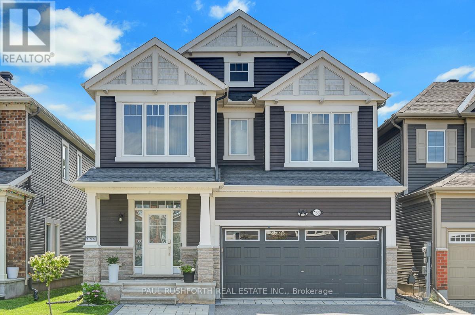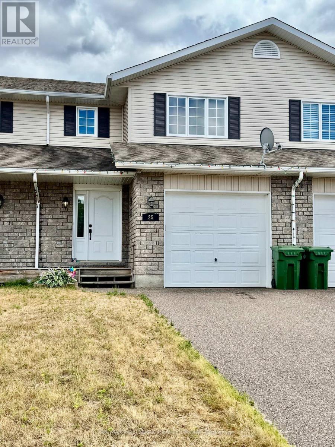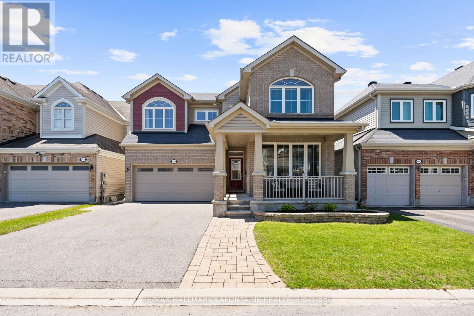132 Turquoise Street
Clarence-Rockland, Ontario
Immaculate 3 bedroom, 2.5 bathroom 1,680 sqft Longwood Arbois townhome model located in the heart of Rockland in Morris Village! Open concept main floor features hardwood & ceramic throughout, beautiful gourmet kitchen with a convenient island, lots of counter tops, modern cabinets and stainless steel appliances. Upper level features 3 spacious bedrooms, full secondary bathroom, en-suite and a convenient laundry room. Fully finished basement with large recreational room & plenty of storage space; perfect to entertain family and friends. Featuring: single garage space, a/c & air exchanger. Walking distance to parks, schools and much more. This house is extremely well maintained! You won't be disappointed! Book your private showing today! (id:28469)
RE/MAX Hallmark Realty Group
52 Blackdome Crescent
Ottawa, Ontario
Welcome to this spacious townhome offering over 1,800 sq. ft. of comfortable living space.The main floor opens with a roomy foyer and impressive vaulted ceilings, while a skylight brightens the home with natural light. A formal dining room and cheerful breakfast nook create ideal spaces for meals and gatherings. Thoughtful updates include new flooring on both the main and upper levels, adding a fresh and modern touch throughout. Upstairs, the primary suite provides a private retreat with a walk-in closet and its own ensuite. The fully finished lower level extends your living space, featuring a warm family room with a wood-burning fireplace, a versatile workshop, and a large laundry/storage area. Outdoors, relax or entertain on the private rear patio with a natural gas hookup for your BBQ, plus a second gas hookup in the garage for added convenience. With no rear neighbours, you'll enjoy extra privacy. Located in a welcoming, family-friendly community within walking distance to schools, parks, shopping, and recreation and just minutes to the 417 for an easy commute. This home is ready for its next chapter. (id:28469)
Coldwell Banker Coburn Realty
18 Rookie Crescent
Ottawa, Ontario
Welcome to this beautifully maintained EQ Scarlet end-unit townhome, perfectly situated on a quiet crescent in sought-after Fernbank Crossing. The open-concept main level features 9-foot ceilings and gleaming hardwood floors, creating a bright, stylish, and functional living space. The upgraded kitchen is a chefs dream, complete with stainless steel appliances, an oversized breakfast bar, pot lights, a walk-in pantry, and an over-the-range microwave.Hardwood stairs lead to the second floor, where you will find a spacious primary suite with a walk-in closet and a spa-inspired ensuite boasting double sinks, a soaker tub, and an oversized glass shower. Two additional bedrooms, a convenient second-floor laundry, and a full bath complete this level. The fully finished basement adds versatility with a large rec room and a full bathroom ideal for entertaining, a home office, or overnight guests.With 1,954 sq. ft. of living space, this turn-key home offers modern living in a family-friendly community, just minutes from Walmart Super centre, parks, schools, and scenic trails. (id:28469)
Exp Realty
500 Parkdale Avenue
Ottawa, Ontario
Charming, Spacious Semi in Prime City Location! Deceptively spacious and beautifully bright, this 3-bed, 2-bath semi-detached home blends modern open-concept living with timeless character. Located in a highly sought-after west end neighbourhood, enjoy unbeatable walkability just steps from the Civic Hospital, Wellington Village, Westboro, Parkdale Market, trails, dog parks, and more! Inside, you'll find original trim, hardwood floors, and soaring ceilings that add charm and warmth throughout. The main floor offers a seamless flow with an open living and dining area, anchored by a large kitchen island perfect for entertaining. A 2-piece powder room and a convenient mudroom lead out to a fully fenced, private backyard oasis. Upstairs, discover three bright bedrooms and a cozy three-season sunroom ideal as a reading nook, office, or creative space. The large basement offers ample storage options, ready to meet your needs. Includes one parking space out front. Dont miss this rare opportunity to live in one of the city's most desirable, walkable communities! Tenant pays utilities. (id:28469)
Royal LePage Team Realty
53 Whooping Crane Ridge
Ottawa, Ontario
Welcome to this bright and spacious home located in a family-friendly community! The main level features a large modern kitchen with stainless steel appliances, an oversized island, and a convenient pantry. An open-concept living and dining area creates the perfect space for everyday living and entertaining.Upstairs, youll find four well-proportioned bedrooms, each offering comfort and functionality, along with a spacious loft area that can be used as an additional family room, reading nook, or work space.This home combines functionality with style, offering ample natural light, a practical layout, and plenty of room to suit your lifestyle. The property comes fully furnished and is move-in ready. A beautifully landscaped garden adds to the charm, providing a perfect outdoor retreat. Close to schools, parks, shopping, and transit. (id:28469)
Royal LePage Integrity Realty
401 Voyageur Place
Russell, Ontario
Welcome to this stunning, modern townhome located in one of Embruns most thriving and family-friendly communities. Built within the last five years, this beautifully designed home features a spacious open-concept layout that's perfect for comfortable living and effortless entertaining. Step into the cozy living area that seamlessly flows into a bright dining space, with patio doors that open to a sleek and functional kitchen. The kitchen is a chefs dream featuring a large sit-at island, plenty of counter space, and an abundance of natural light. Upstairs, you'll find three generously sized bedrooms and two full bathrooms, including a luxurious primary suite complete with a private ensuite bath offering the perfect retreat at the end of the day. Enjoy your fully fenced backyard, ideal for relaxing or letting the kids play safely. Located within walking distance to beautiful trails, parks, schools, recreational facilities, shopping, and more, this home offers the perfect balance of modern living and community charm. Don't miss your chance to own this exceptional townhome in a growing, vibrant neighborhood! (id:28469)
Exit Realty Matrix
31 Savuto Way Street
Ottawa, Ontario
Charming 2-Bedroom Home on a Spacious Lot in Crestview/Meadowlands. Welcome to this cozy and lovingly maintained 2-bedroom, 1-bathroom home, perfectly situated in the sought-after Crestview/Meadowlands neighborhood. Sitting on a generous 60 x 125 ft lot, this property offers endless potential for growing families, investors, or those looking to create their dream home. Step inside to find an updated kitchen, hardwood floors, and a bright living space filled with charm and character. The finished room in the basement adds flexibility, ideal as a third bedroom, home office, or playroom. Enjoy outdoor living on the deck overlooking a large backyard, perfect for entertaining, gardening, or even adding a pool. The detached garage offers extra storage or workspace, and the unfinished basement awaits your personal touch. Located in a quiet, family-friendly neighborhood close to schools, parks, shopping, restaurants, and with easy access to public transit and the Queensway (417), this home combines comfort, convenience, and opportunity. Don't miss your chance to own a large lot in one of Ottawa's most central and desirable neighborhoods! Fireplace virtually staged. (id:28469)
Royal LePage Team Realty
111 Comba Drive
Carleton Place, Ontario
Welcome to this spacious 4+1 bedroom, 3.5 bathroom two-Storey home nestled on a quiet cul-de-sac known for its friendly community and epic road hockey games. This inviting home offers large principal rooms filled with natural light and a walk-out basement for added versatility and space. Enjoy seamless indoor-outdoor living with three sets of patio doors leading to a private, fenced backyard that backs onto lush, green space! Perfect for family gatherings or quiet evenings. The yard features a cozy fire pit area, ideal for summer nights under the stars and an oversized deck to enjoy a meal outside and some cherished sunshine. Thoughtfully designed for both comfort and function, this home offers ample space for growing families, remote work, or multi-generational living. Don't miss your chance to live in one of the most desirable pockets of the neighborhood. Walking distance to schools, great restaurants and the quaint local shops that Carleton Place has to offer. A great place to call home. (id:28469)
Royal LePage Integrity Realty
22 Frieday Street
Arnprior, Ontario
Bungalow with loft and open concept living in very desirable location. Shopping, schools and playground all within a few minutes walk. Inviting large front entrance foyer with double pillars. Eat in Kitchen with granite counter tops and sit down breakfast counter, great for families on the go. Formal Living room shares with kitchen a 3 sided gas fireplace and vaulted ceilings. Access to private back yard deck areas off Kitchen. Large formal Dining Room. Main floor Primary Bed Room with vaulted ceilings, huge walk in closet and 5 Piece Ensuite Bath. 2nd Bed room and another 4 Piece Bath on Main floor. Main floor Laundry. Loft features Den area and one Bed Room along with 4 Piece Bath. Huge Family Room in Basement and 2 Piece Bath which can easily be expanded in size. Lots of storage space in Basement area. Two Car attached Garage provides inside entry to home. 24 Hours Irrevocable on all Offers., Flooring: Ceramic, Flooring: Laminate, Flooring: Carpet Wall To Wall ** This is a linked property.** (id:28469)
Coldwell Banker Sarazen Realty
640 Bridgeport Avenue
Ottawa, Ontario
The Bay Willow is a bungalow offering everything you need on the main floor which features hardwood flooring. The den just off the foyer is perfect for a home office or a quiet reading area. There are 2 bedrooms, with the primary bedroom having a 3-piece ensuite and a walk-in closet. Finished basement features rec room, an additional bedroom and 3pc bathroom. Take advantage of Mahogany's existing features, like the abundance of green space, the interwoven pathways, the existing parks, and the Mahogany Pond. In Mahogany, you're also steps away from charming Manotick Village, where you're treated to quaint shops, delicious dining options, scenic views, and family-friendly streetscapes. August 18th 2026 occupancy! (id:28469)
Royal LePage Team Realty
638 Bridgeport Avenue
Ottawa, Ontario
The Butternut II (model B) is an award-winning bungalow, where you're welcomed into the home by the focal-point fireplace. Many windows allow for plenty of natural light and hardwood flooring features throughout the main floor. Use the den as a home office or reading room. 2 bedrooms on the main level including the Primary Bedroom with ensuite bath and walk in closet. The finished basement features rec room, an additional bedroom and 3pc bathroom. Take advantage of Mahogany's existing features, like the abundance of green space, the interwoven pathways, the existing parks, and the Mahogany Pond. In Mahogany, you're also steps away from charming Manotick Village, where you're treated to quaint shops, delicious dining options, scenic views, and family-friendly streetscapes. August 20th 2026 occupancy. (id:28469)
Royal LePage Team Realty
77 Winchester Drive
Ottawa, Ontario
Upgraded Detached Family Home with 3+1 Bedrooms, 3 Washrooms, 4 Car parking on driveway - Features : Newer Modern Kitchen 2022 with Granite counter tops, Newer Flooring, Pot lighting, Under-counter lighting, Modern hood/ Fan, Dishwasher - Large Living room with Wood burning Fireplace perfect for Winters - This home is suitable for multi-generational living or providing a separate retreat for teenagers in basement or larger family room - Laundry lower level in separate room - Beautifully landscaped with an open concept back deck overlooking the garden with Matured Trees - Newer Fenced Yard, Security lighting - Newer Asphalt front driveway June 2021 - Newer Roof Dec 2022 - Newer Shed - All owned appliances, AC, furnace and Hot water tank - Newer Hot water tank Nov 2023 - AC and Furnace Serviced 2025 - Upgrade Piping in place for AC or Heat pump 2023 - Conveniently located minutes from 2 Transit stops - Central Kanata shopping - Easy access to Hwy 417 & 416 - Minutes from Downtown. (id:28469)
Right At Home Realty
3348 Kodiak Street
Ottawa, Ontario
Lovingly cared for by the same owners for nearly 25 years, this welcoming side split is the perfect place to call home. Set in a desirable family neighbourhood close to schools, parks, shopping, and transit, it offers the ideal balance of comfort and convenience.The main level features a bright formal living and dining room for family gatherings, along with a spacious eat-in kitchen where memories are made around the table. Upstairs, the primary bedroom offers generous closet space, while two additional bedrooms and a full bath provide plenty of room for children or guests.The lower level is designed with family living in mind, boasting a cozy family room, a 3-piece bath, and a versatile extra bedroom-perfect for a teen, home office, or guest space with the added convenience of inside entry from the garage. The basement expands your living options even further with a large rec room for play, movie nights, or hobbies, along with plenty of storage.Step outside to a wonderful backyard that is sure to be a favourite gathering spot. With mature gardens, landscaping, a shed, and lots of fenced space, its perfect for kids to play, pets to roam, and summer barbecues with friends and family.This cherished home is ready for its next family to enjoy for years to come. (id:28469)
Engel & Volkers Ottawa
750 Fairline Row
Ottawa, Ontario
There's more room for family in the Lawrence Executive Townhome. Discover a bright, open-concept main floor, where you're all connected from the spacious kitchen to the adjoined dining and living space. The rec room in the finished basement provides even more space. The second floor features 4 bedrooms, 2 bathrooms and the laundry room. The primary bedroom includes a 3-piece ensuite and a spacious walk-in closet. Connect to modern, local living in Abbott's Run, Kanata-Stittsville, a new Minto community. Plus, live alongside a future LRT stop as well as parks, schools, and major amenities on Hazeldean Road. March 19th 2026 occupancy! (id:28469)
Royal LePage Team Realty
752 Fairline Row
Ottawa, Ontario
Live well in the Gladwell Executive Townhome. The dining room and living room flow together seamlessly, creating the perfect space for family time. The kitchen offers ample storage with plenty of cabinets and a pantry. The main floor is open and naturally-lit, while you're offered even more space with the finished basement rec room. The second floor features 3 bedrooms, 2 bathrooms and the laundry room. The primary bedroom offers a 3-piece ensuite and a spacious walk-in closet. Connect to modern, local living in Abbott's Run, Kanata-Stittsville, a new Minto community. Plus, live alongside a future LRT stop as well as parks, schools, and major amenities on Hazeldean Road. March 18th 2026 occupancy! (id:28469)
Royal LePage Team Realty
8 - 15 Monk Street
Ottawa, Ontario
Prime Location! Nestled in the heart of the Glebe, this property offers unparalleled convenience just steps away from the vibrant Lansdowne Park. Enjoy easy access to TD Place, grocery stores, coffee shops, bars, restaurants, a movie theatre, event exhibitions, and a variety of activities.This modern unit boasts quartz countertops, stainless steel appliances (fridge, stove, dishwasher, microwave/hood fan, washer, and dryer), a stylish bathroom, vinyl and tile flooring, LED lighting, large windows, sleek modern doors and baseboards, video intercom, air conditioning, and more!Tenant pays only for hydro within the unit. Street parking is available through the city, and excellent transit connections are just around the corner on Bank Street.Experience upscale urban living in this stunning, brand-new building! (id:28469)
Coldwell Banker Sarazen Realty
16 La Citadelle Street
Russell, Ontario
Step into a beautifully designed 2-storey home that combines timeless elegance, generous living space, and smart investment value. Featuring 4 spacious bedrooms and 3 bathrooms, this beauty offers exceptional functionality with immaculate hardwood floors throughout and a grand hardwood staircase that makes a lasting first impression. The bright, open layout is filled with natural light. At the heart of the home, the gourmet kitchen flows seamlessly into the living areas, perfect for everyday comfort and special gatherings alike. Upstairs, the primary retreat features a walk-in closet and luxurious 4-piece ensuite. The partially finished lower level adds even more flexibility with a cozy recreational area, a large utility room, a rough-in for a bar sink and plenty of storage space. Outside, this home truly shines. A stunning interlock front entrance welcomes you with elegance, beautifully framed by a vibrant perennial flower bed that enhances curb appeal and sets the tone for what's to come. In the backyard, escape to your private oasis featuring a stained deck ideal for summer lounging, 256 sq. ft. of raised vegetable gardens, and a mature Japanese lilac tree that adds beauty, shade, and tranquility. Whether you're hosting, gardening, or simply enjoying a quiet evening, this outdoor space is designed to impress. Complete with a 2-car attached garage, this home is as practical as it is beautiful. BONUS: Installed solar panels generate approximately $8,000 annually in taxable income delivering sustainability and real financial return. Don't miss this rare opportunity to own a home that truly pays you back inside and out! (id:28469)
Exit Realty Matrix
52 Bowhill Avenue
Ottawa, Ontario
This charming semi-detached 4-bedroom bungalow boasts an excellent location in a wonderful, family-friendly neighborhood. You'll appreciate the convenience of being within walking distance to shops, schools, parks, and public transportation. Plus, Carleton University and Algonquin College are just a short commute away. Inside, the home offers a large living space, featuring an open-concept dining and living area. The bright kitchen is equipped with a newer refrigerator and dishwasher. You'll also find four good-sized bedrooms. The large backyard is perfect for gardening and relaxation. (id:28469)
Royal LePage Team Realty
16 Oakley Avenue
Ottawa, Ontario
Welcome to this beautifully maintained 3-storey townhome offering 3 bedrooms and 3 bathrooms, nestled in the highly desirable community of Crystal Bay. Just steps from the Ottawa River and scenic bike trails, this home combines comfort, functionality, and an unbeatable location. The bright and spacious main level features a well appointed kitchen, separate dining room, and a cozy living area complete with a charming wood burning fireplace. Beautiful hardwood flooring runs throughout, adding warmth and elegance to the space. Enjoy outdoor living with both front and back decks perfect for relaxing or entertaining. Upstairs, you'll find three generously sized bedrooms and a full bathroom, providing plenty of room for family or guests. The lower level offers a versatile space ideal for a home gym, media room, or play area, with a direct walkout to your private backyard oasis. This is a rare opportunity to live in a peaceful, nature filled setting while remaining close to all city amenities. Do not miss your chance to call Crystal Bay home! Some photos have been virtually staged. 24 Hours Irrevocable on all offers as per form 244. (id:28469)
Paul Rushforth Real Estate Inc.
44 Lee Avenue
Smiths Falls, Ontario
Welcome to 44 Lee Avenue, a bright and versatile 1,067 sq ft semi-detached home in the sought-after Ferrara Meadows community. With its smart layout, curb appeal, and move-in ready condition, this home checks all the boxes for both those starting out and those looking to downsize. The main level offers true one-floor living with an open-concept design, hardwood floors, and convenient main floor laundry. The spacious living room opens to a large deck perfect for summer barbecues or morning coffee overlooking the private backyard. Two bedrooms are on this level, including a generous primary suite with double closet and cheater access to the 4-piece bath. The second bedroom flexes easily as a guest room, office, or den. The fully finished basement adds incredible value, featuring a huge family room, third bedroom, second full bathroom, and a dedicated storage or hobby space. Its the ideal setup for visiting family, grandkids, or a growing household. Extras include on-demand hot water, central air, an insulated garage with door opener, oversized paved driveway, and a larger-than-average backyard deck. All this in a terrific neighbourhood: quiet, welcoming, and family-friendly. Smiths Falls offers small-town charm just 40 minutes from Kanata, making it a great choice for commuters too. Whether you're downsizing without compromise, starting your family in a community you'll love, or simply looking for a home that offers more this ones a gem worth seeing. Flexible closing date available. (id:28469)
Royal LePage Integrity Realty
68 Prince Albert Street
Ottawa, Ontario
Ideally located on a cul-de-sac in the gentrifying community of Overbrook, this three-storey 3bed/3bath semi-detached home provides modern finishes, tons of living space, a functional floorplan, and all of the practicalities of living in a lovely urban community just east of Ottawa's downtown core. Warm and inviting front foyer. Open-concept kitchen with breakfast bar, timeless white cabinetry, quartz countertops. Kitchen overlooks main living area which features hardwood floors, pot-lights and patio-door leading to backyard. Convenient main floor powder-room. Bonus main floor family room ideal for secondary living space or home office. Second level features primary bedroom with 3-piece ensuite and walk-in closet, two well-proportioned secondary bedrooms, and a renovated 4-piece bathroom. Walk-up the hardwood staircase to third-floor fully-finished loft for even more living space. Partially-finished lower-level with bonus rec-room, utility room and tons of space for all of your storage needs. Enjoy everything Overbrook has to offer with easy access to 417, NCC Park along the Rideau River, Ottawa's expansive bicycle path network, Rideau Sports Centre, Loblaws, Footbridge to Sandy-Hill, and the recently revamped Riverain Park featuring dog park, tennis courts, basket-ball courts, splash-pad and skate park. (id:28469)
Royal LePage Performance Realty
Cityscape Real Estate Ltd.
133 Mandalay Street
Ottawa, Ontario
Welcome to 133 Mandalay, nestled in the heart of Avalon! This stunning executive single-family home offers 4 spacious bedrooms and 3 bathrooms, perfect for families seeking comfort, space, and style. Ideally located just steps from a serene park and pond, you'll enjoy the best of suburban living with natural beauty right at your doorstep. The sought-after Sycamore model boasts over 2,400 sq ft of open-concept living space, highlighted by elegant architectural details, including 9' ceilings on both levels, 8' doors, and crown mouldings throughout. The main floor has been beautifully updated with a bright, modern kitchen offering ample cabinetry and prep spaceideal for cooking and entertaining. Step out to the private backyard, complete with a large deck and shed for added storage and outdoor enjoyment. Upstairs, you'll find four generously sized bedrooms, including a luxurious primary suite with a walk-in closet and spa-like ensuite. A convenient second-floor laundry room adds to the thoughtful layout and functionality. Note: The fourth bedroom is not shown in the floor plan/photos due to a child being unwell at the time of the photo session. Meticulously maintained and located in one of Avalon's most desirable communities, this home is a must-see. 24-hour irrevocable on all offers as per Form 244. (id:28469)
Paul Rushforth Real Estate Inc.
25 Winston Avenue
Petawawa, Ontario
Nestled in the heart of Petawawa, this charming 3-bedroom townhome beckons with its proximity to Base Petawawa. The fenced backyard plays host to a cozy gazebo, offering a sanctuary for relaxation. Inside, a two-piece bathroom on the main floor and a full bathroom upstairs cater convenience. A spacious finished rec room in the basement provides ample space for entertainment or leisure. Hardwood floors grace the main level, enhancing the home's allure, while a modern-style kitchen stands as a testament to contemporary living at its best. Comfort and style intertwine seamlessly in this inviting abode, creating an ideal setting for those seeking functionality in their everyday lives. (id:28469)
RE/MAX Hallmark Realty Group
3202 River Rock Avenue
Ottawa, Ontario
Welcome to this beautifully maintained 4-bedroom, 4-bathroom single detached home, located in the desirable community of Half Moon Bay. Built in 2009, this home offers a very functional layout, stylish upgrades, and a sun filled backyard retreat, perfect for families and entertaining alike. NOTE the double garage is heated, should you need more space for a home gym or a work shop. The bright and spacious main floor features a welcoming foyer, a huge dining room area. A sun-filled great room with large windows, gas fireplace, overlooking the back yard and a cooks kitchen with quartz countertops, an oversized center island and breakfast area. The fully fenced yard includes a low-maintenance PVC deck and a 9-year-old above-ground saltwater pool for your own private summer escape! Upstairs, the primary suite, slightly set away from the rest of the bedrooms for privacy, boasts a walk-in closet and luxurious ensuite with freestanding tub and separate shower. Three additional well-sized bedrooms, a full bathroom, and convenient second-floor laundry complete the level. The finished basement adds valuable living space with a 4-piece bathroom, a family room, a flexible home office/guest bedroom, and a home gym. Located in a friendly and vibrant neighbourhood, close to schools, parks, shopping, and transit. Move-in ready and perfect for modern family living! 24H irrevocable with all offers. (id:28469)
RE/MAX Hallmark Lafontaine Realty

