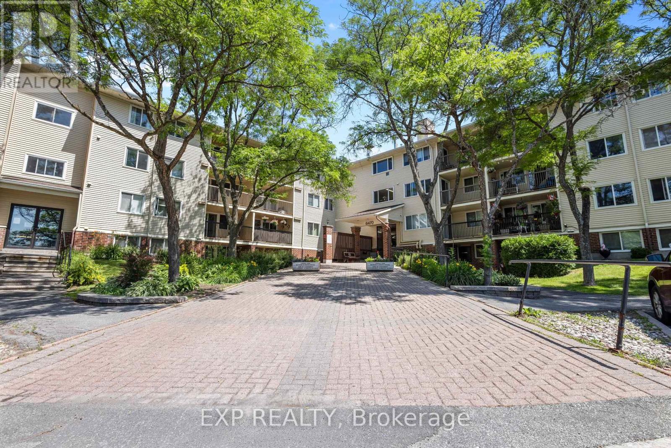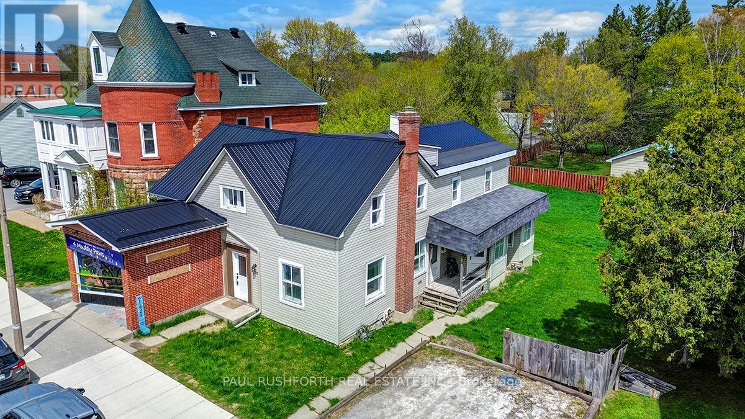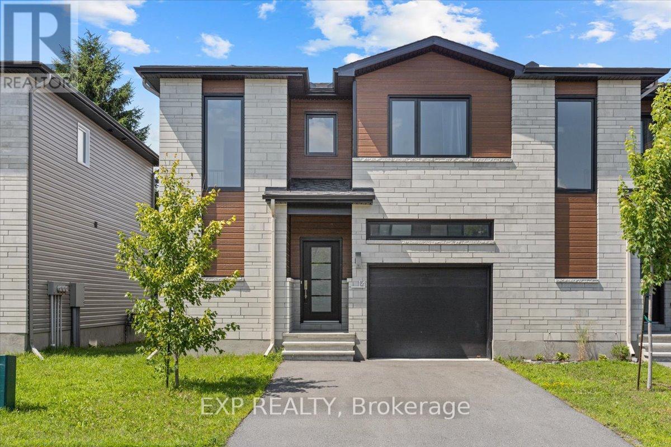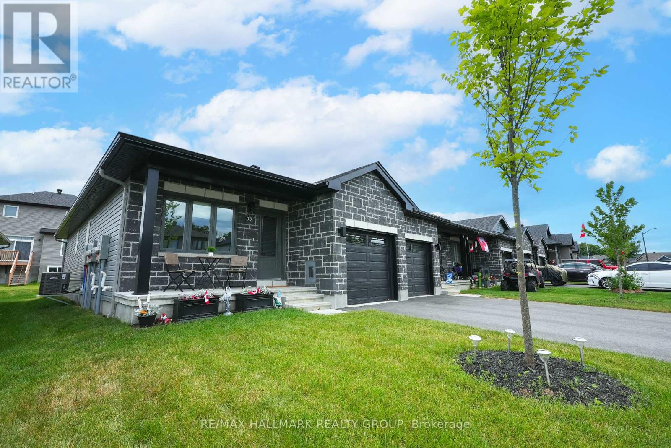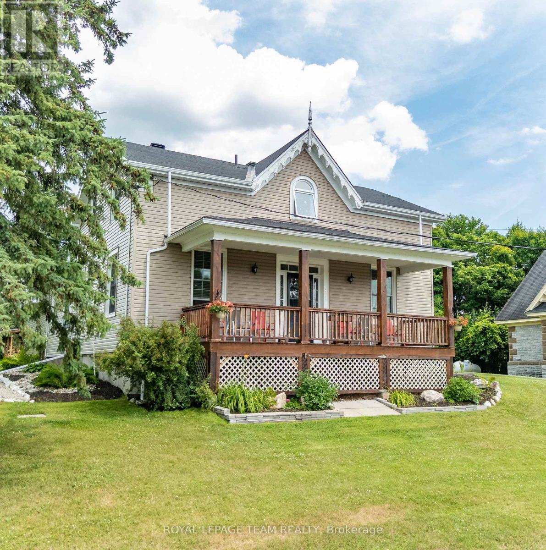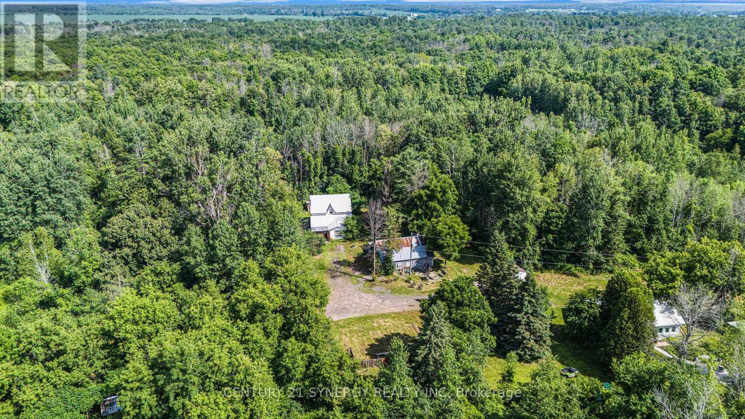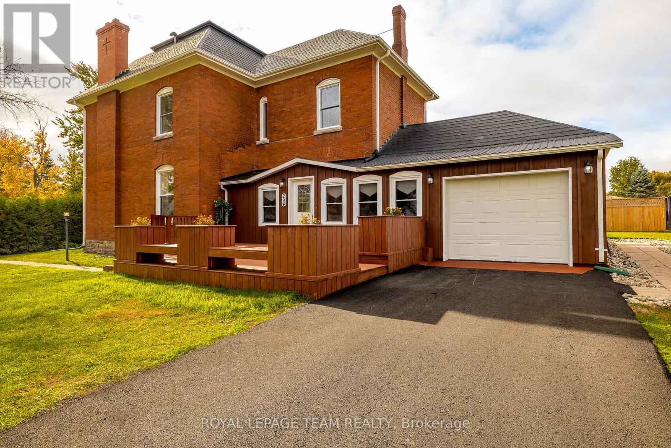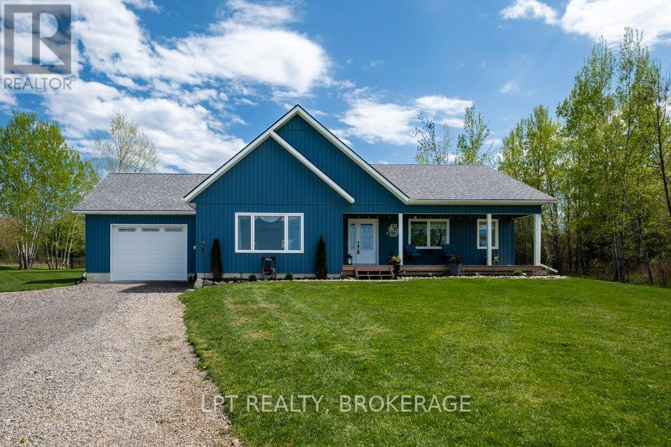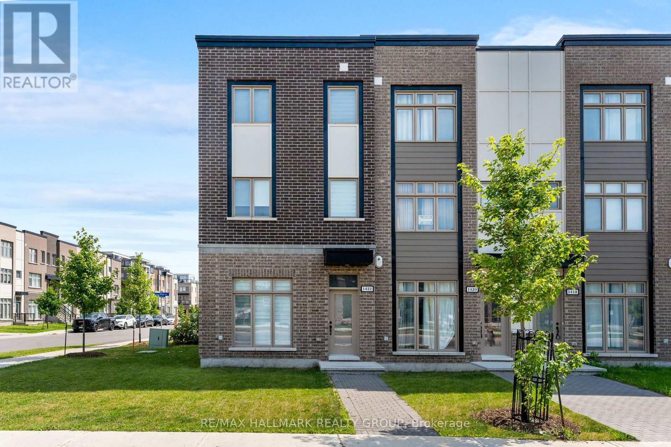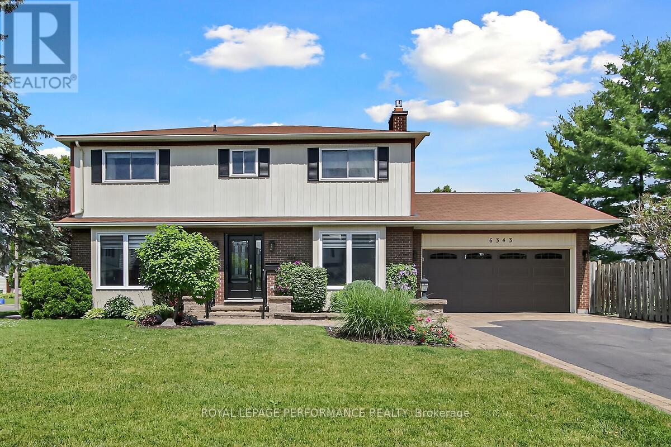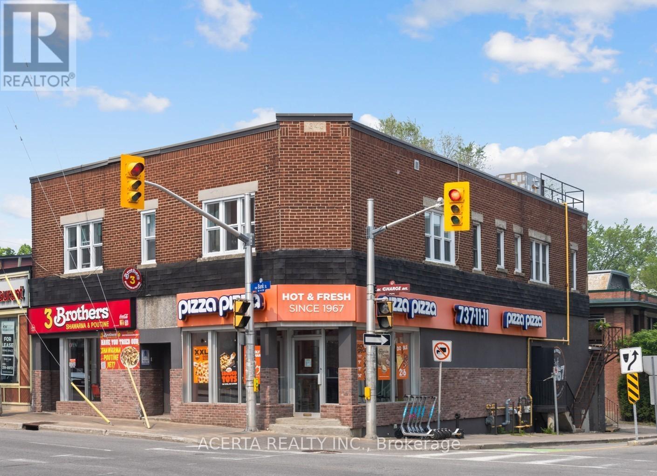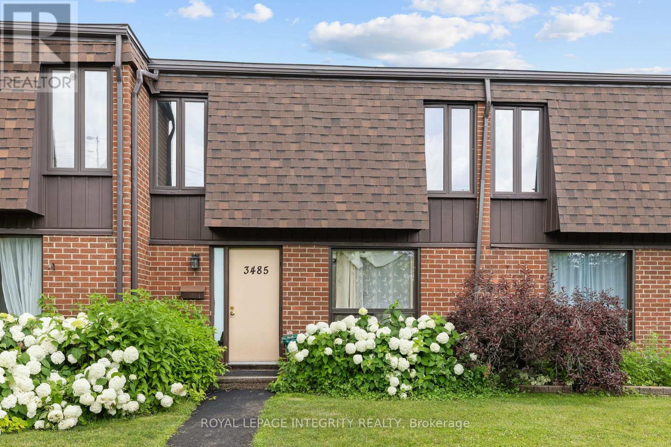106 - 6470 Bilberry Drive
Ottawa, Ontario
Welcome to this bright and inviting main floor condo, perfectly situated with peaceful views backing onto an open green space. This 1-bedroom, 1-bathroom unit offers a well-designed layout featuring a kitchen with a breakfast bar that opens onto a spacious dining and living area - ideal for everyday living and entertaining. Step outside to your private interlocked patio and enjoy the quiet, green surroundings. The generously sized bedroom includes ample closet space, and a 3-piece bathroom completes the unit. Residents will appreciate the convenience of a bike room on the main level, shared laundry facilities within the building, and easy access to nearby shopping, transit, and bike paths. A fantastic opportunity for first-time buyers, downsizers, or investors alike. (id:28469)
Exp Realty
47 Madawaska Street
Arnprior, Ontario
OPPORTUNITY KNOCKS. DOWNTOWN ARNPRIOR. MIXED USED MULTIPLEX with MU/C zoning in a superb high visibility location on Madawaska St, the location can not be beat for exposure, walkability and future land value. This GEM pulls POSITIVE CASH FLOW and an 8% CAP RATE. Consisting of 3 independent units. 1) BRAND NEW 4 BEDROOM RESIDENTIAL UNIT, completely rebuilt from studs in 2024 w/ fire code (Currently Vacant and Move in Ready) 2) STOREFRONT Commercial Unit (tenant in place). 3) Rear 2 bedroom + Den residential unit (tenant in place). EXCEPTIONAL VALUE. IDEAL FOR OWNER LIVE USE OR INVESTMENT OPPORTUNITY...Endless Opportunities!!. Each Residential unit has their own driveway/parking. High value upgrades in recent years: Metal Roof 2018, 2x Gas Furnace 2022. 2bed unit is monthly, rent is $1230/m + gas/hydro. Commercial Unit Rent is on lease to May 2029 (Buyer option to terminate) $1636/m + hydro. 4Bed is vacant, market rent ~2k+. Tenants pay utilities. (gas/hydro). Owner pays: Water/Taxes/Insurance. 3 separate hydro meters/panels, 2 gas meters. Both RES units are forced air natural gas, COM unit is electric baseboard. LOT SIZE OF 75 x150 allows for redevelopment in the future. See floor-plan attached for layout. Flexible closing date possible. Please do not visit the property without a booked showing appointment. Min 24hours notice for showings. (id:28469)
Paul Rushforth Real Estate Inc.
14 Livya Street
The Nation, Ontario
Stunning END UNIT Townhome, just 25 minutes from Ottawa! Welcome to this beautifully upgraded 3 bed, 3 bath home offering style, space and functionality in a prime location. With an open-concept layout, 9 ceilings and large windows, this home is flooded with natural light and designed for modern living. The heart of the home is the chef-inspired kitchen, complete with stainless steel appliances, extended-height cabinetry, elegant backsplash, quartz countertops, and a spacious island with breakfast bar perfect for casual meals or entertaining guests. The adjoining living and dining areas offer a seamless flow and are ideal for hosting family and friends. Upstairs, the generous primary bedroom features a large walk-in closet and a luxurious spa-like ensuite with double sinks and a glass walk-in shower. Two additional bedrooms, a full bathroom, and a convenient laundry room complete the upper level. The fully finished basement expands your living space with pot lights and stylish laminate flooring ideal for a family room, home office, or gym. All bathrooms feature timeless finishes and quartz counters throughout. Additional highlights include a double-lane driveway and end-unit privacy. Thoughtfully designed and move-in ready, this home truly has it all. (id:28469)
Exp Realty
92 Seabert Drive
Arnprior, Ontario
Welcome to this brand-new, end-unit bungalow in the desirable Marshalls Bay Meadows community of Arnprior, where the Madawaska and Ottawa Rivers meetoffering the perfect blend of small-town charm and modern convenience. Built by Neilcorp Homes, this bright and spacious home is ideal for downsizers, retirees, or first-time buyers seeking comfort, quality, and community.The main floor features an open-concept layout with a stylish kitchen boasting stainless steel appliances, a large peninsula, and a seamless flow between the kitchen, living, and dining areas. Step out through sliding doors to your backyard retreat. This level also includes two generous bedrooms, including a primary suite with a 3-piece ensuite and large closet, a full main bath, and convenient stackable laundry.The fully finished basement adds incredible value with a third bedroom, 4-piece bathroom, a spacious rec/family room, and plenty of storage in the utility area.Located just 30 minutes to Kanata and close to nature trails, a marina, beaches, shops, and healthcare facilities, this move-in-ready home offers a peaceful lifestyle without sacrificing access to essential amenities. Dont miss your opportunity to enjoy style, space, and the natural beauty of Arnpriora perfect place to call home (id:28469)
RE/MAX Hallmark Realty Group
81 York Street
Lanark Highlands, Ontario
Located in the quaint & historic village of Lanark, this beautifully maintained home sits high & dry on a private, oversized lot-quietly nestled next to the Baptist Church, which holds just one peaceful Sunday service from 10:00 AM to 12:00 PM. Minimal activity and no weekday disruptions gives you the best kind of neighbour! The setting is as serene as it gets, you'll enjoy remarkable privacy and quiet while still being just steps from the heart of the village! This unique balance of seclusion & convenience is rare- and it's what makes 81 York Street so special. Recent updates add peace of mind, including brand new carpet in the Living Room (2025), Brand new siding on the garage (2025), a fully renovated main bathroom (2022), new hot water tank (2024), and eavestrough, soffit, and fascia upgrades (2019). An attached garage offers room for storage, a workshop, or future plans. This west-facing home offers unobstructed sunset views from the deck- your new favourite place to relax after a long day. For families, you're within walking distance to Maple Grove Public School & Sacred Heart of Jesus Catholic School, with Perth & District Collegiate Institute and St. John Catholic High School just a short drive away. Outdoor living is front and center here, with nearby access to Clyde Memorial Park, the Clyde River boat launch, ball diamonds, and scenic local trails. A short drive takes you to the renowned Purdon Conservation Area, home to Canadas largest native colony of lady slipper orchids. Whether you love walking, biking, paddling, or ATVing, this location puts it all within reach. Lanark's local shops & amenities cover daily needs, & for bigger errands or date nights, downtown Perth is just 30 minutes away with a full range of restaurants, boutiques & services. Healthcare is also well-covered, with clinics nearby & the Perth & Smiths Falls District Hospital offering full medical care. (id:28469)
Royal LePage Team Realty
804-806 Monkman Road
North Grenville, Ontario
An incredible and rare opportunity awaits those dreaming of cultivating a communal farmstead or simply seeking a peaceful rural retreat. This expansive 65+ acre property offers unparalleled privacy and potential, making it ideal for multi-generational living, sustainable farming, or a back-to-the-land lifestyle. Nestled amid natural beauty, the land provides a harmonious blend of open fields, wooded areas, and room to grow whether that means crops, animals, gardens, or a tight-knit community. The property includes not just one, but two fully finished homes, each with its own character and charm.The first, a one-and-a-half-story home built around 1985, is thoughtfully designed with space and creativity in mind. The main floor offers a large, open-concept area perfect for living, dining, andcrafting. A modern kitchen and full bathroom make daily life comfortable, while a separate laundry/utility room adds functionality. Upstairs, youll find three generously sized bedrooms, making this home ideal for families, guests, or even shared living arrangements.The second dwelling, a cozy bungalow dating back to approximately 1972, features another open-concept layout that brings together the living room, dining area, and kitchen into a warm, inviting space. A charming wood-burning cast iron stove (sold as-is, where-is) offers a rustic focal point, perfect for cozy evenings. With two bedrooms, a full bathroom, and a large utility room with laundry facilities, this home could serve as a guest house, rental unit, or shared community space. An older barn equipped with 200 amp panel on the property holds endless possibilities, whether for animals, equipment storage, or conversion into a creative or communal workspace. The land itself is a dream come true for those pursuing organic farming, permaculture, or simply looking to escape the noise and stress of urban life. (id:28469)
Century 21 Synergy Realty Inc
294 Dumbrille Street
North Grenville, Ontario
Nestled in the charming heart of Downtown Kemptville, this absolutely gorgeous Triple Brick home presents a rare opportunity for discerning buyers. Meticulously renovated from top to bottom, the residence boasts pristine new drywall throughout, complemented by elegant crown molding and soaring 12-foot ceilings that enhance the sense of spaciousness. Original, beautifully refinished baseboards add a touch of historic charm to the modern updates.Ensuring peace of mind and contemporary comfort, the home features completely updated wiring, copper plumbing, and city water and sewer lines. The thoughtfully designed layout includes two graceful staircases leading to four generously sized bedrooms, a convenient laundry room, and a spacious bathroom complete with a luxurious Jacuzzi tub.Enjoy the outdoors with large, inviting decks in both the front and backyard, perfect for relaxing or entertaining. Indulge in wellness and relaxation with the unique addition of an indoor hot tub room and a sauna available on the premises. The delightful front porch also offers a versatile office space, ideal for those seeking a home-based business opportunity. This exceptional home seamlessly blends historic elegance with modern amenities, making it a truly special find in a highly desirable location. (id:28469)
Royal LePage Team Realty
9517 County Road 42 Road
Rideau Lakes, Ontario
Nestled gracefully on over 2 acres of lush, tranquil land, this stunning bungalow in Westport offers an exceptional blend of stylish design and modern comforts. With breathtaking water views and an idyllic location close to the conveniences of Westport, this property presents a luxurious and serene lifestyle. Upon entering, you'll be captivated by the sophisticated elegance and thoughtful layout that embodies high-end living. The spacious living room, featuring a cozy fireplace, provides a perfect setting for relaxing evenings or entertaining guests. The chef's kitchen is a culinary delight, boasting a large island and exquisite finishes, allowing you to enjoy both everyday cooking and lavish dinner parties in style. The primary suite is a testament to luxury, offering a spacious walk-in closet and a lavish 4-piece ensuite, providing a private sanctuary to unwind. An additional well-appointed bedroom and bathroom ensure comfort and convenience for family and guests alike.Remarkably, the property includes a 1.5 garage equipped with electrical setup for green vehicles and a Genalink system, catering to the needs of modern living. The high 9 ft basement ceilings provide the opportunity to personalize the expansive space, making it a great canvas for your unique vision.This executive home is truly a masterpiece, meticulously crafted for those who appreciate fine living. With its prime location, high-end finishes, and proximity to all amenities, it offers an unparalleled lifestyle experience for discerning buyers. Only a 2 minute drive to the boat launch so you can be boating in minutes! Explore the potential of this exquisite residence make it yours today and indulge in the beauty and tranquility of Westport living. Experience Westport luxury at its finest. Book a viewing and make this dream home your reality. (id:28469)
Lpt Realty
1422 Hemlock Road
Ottawa, Ontario
Welcome to this beautifully designed end-unit townhome, filled with natural light from its southern exposure and large windows throughout. With 4 bedrooms and 3 full bathrooms, this spacious home offers comfort, flexibility, and style in a sought-after location. The modern kitchen boasts sleek granite countertops, stainless steel appliances, and flows seamlessly into the living and dining areas. The third floor features three well-sized bedrooms, including a spacious primary suite, plus two full bathrooms. The main level offers a versatile bedroom and full bathroom - ideal for a home office or hosting guests. Set within the family-friendly neighbourhood of Wateridge Village, this home is just minutes from the Blair LRT, Montfort Hospital, NRC, CMHC, highways, and more! (id:28469)
RE/MAX Hallmark Realty Group
6343 Viseneau Drive
Ottawa, Ontario
On a beautifully landscaped corner lot in a family oriented neighbourhood, close to all amenities, 6343 Viseneau Dr. will be the perfect home for you! This lovingly cared for center hall plan home has had extensive renovations including the gleaming white gourmet kitchen with new appliances, quartz waterfall island and convenient eat in area. Across the foyer, is the full length living room with new hardwood flooring throughout the main level and an impressive stone gas fireplace. The remote operated blinds let in as much or little natural light as you want. The foyer completes the renovations on this level with a large closet, powder room and beautiful front door. Upstairs you will find 3 spacious bedrooms with the full length primary bedroom, complete with a walk-in closet and a newly renovated ensuite with shower stall and heated floors. Nice on those cold winter days! The other bedrooms are a good size as well. The main bathroom was updated in 2016. Brand new laundry machines are located on the lower level along with a freezer, workbench and lots of shelving. The unfinished lower level provides endless possibilties tailored to your lifestyle. From the kitchen, enter the fully fenced back yard with an awning covered deck, and patio, to sit and enjoy nature. Around the corner to the side of the house, is the garden shed and a gate leading to the front of the home beside the 2 car garage. Next to the home is a lovely neighbourhood park, a great place for kids to play. Public transit, a library, grocery stores, schools, rec facilities and much more are all nearby. This is a perfect place to call home! This beautiful home will not last long, so book a viewing soon! 24 hour irrevocable is required on offers as per form 244. (id:28469)
Royal LePage Performance Realty
933 Bank Street
Ottawa, Ontario
931 - 933 Bank Street is a character-filled, mixed-use investment property with two established restaurants and four residential apartments, located in the sought-after Glebe & Lansdowne area of Ottawa. This is a rare opportunity to acquire a proven, income-generating asset in the heart of The Glebe, one of Ottawa's most coveted and resilient urban submarkets. Strategically positioned on high-visibility Bank Street, just steps from Lansdowne Park, the property benefits from exceptional exposure and foot traffic. The immediate area is anchored by a healthy mix of national retailers, service businesses, and boutique storefronts, making it a prime location for long-term commercial viability. (id:28469)
Acerta Realty Inc.
Solid Rock Realty
3485 Mccarthy Road
Ottawa, Ontario
Welcome to 3485 McCarthy rd. nestled in a delightful, family-oriented neighborhood in Hunt Club. This spacious 3-bedroom, 2.5-bathroom townhouse is perfect for first-time buyers or investors! The bright main level welcomes you with a thoughtfully laid out space, with generous windows, kitchen with ample cabinetry and 2 fridges, perfect for culinary enthusiasts. The spacious dining area is flooded with natural light, making it an ideal space for entertaining, and it overlooks the cozy living room. Step through the patio doors to discover the backyard. The main floor is complete with a convenient main level 2 piece powder room. The upper level presents 3 spacious bedrooms, including a large primary bedroom complete with two windows and wall-to-wall closets for all your storage needs. The upper level also includes two additional well-sized bedrooms and a full bathroom. Basement is Fully finished with a living room, office room and a full bath. This unit's yard has no direct neighbors looking in. One parking spot is included and there is plenty of visitor parking nearby. Great location surrounded by shopping centers, public transit/LRT, airport and many other amenities. CONDO FEES that include the WATER. Book your showing today! (id:28469)
Royal LePage Integrity Realty

