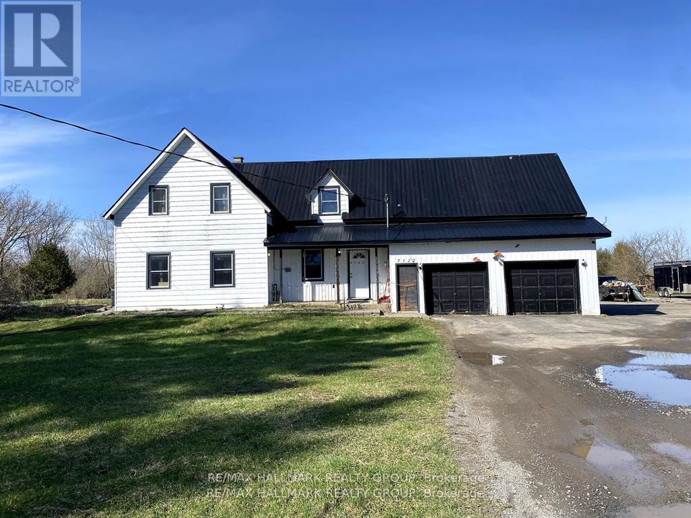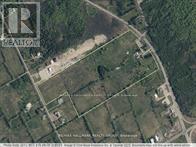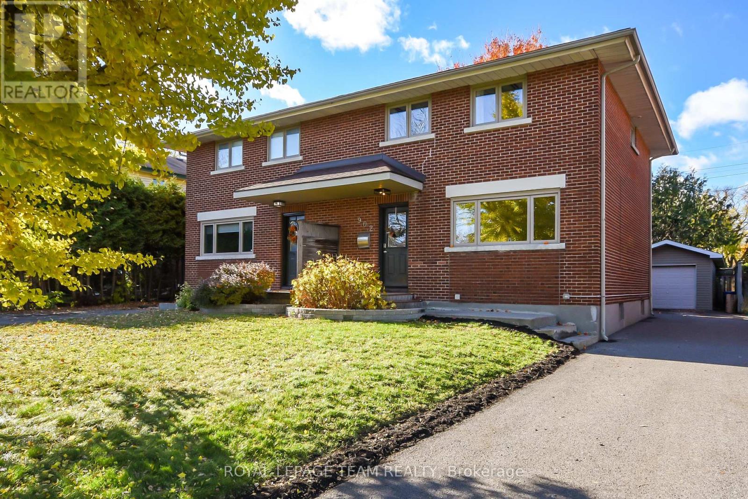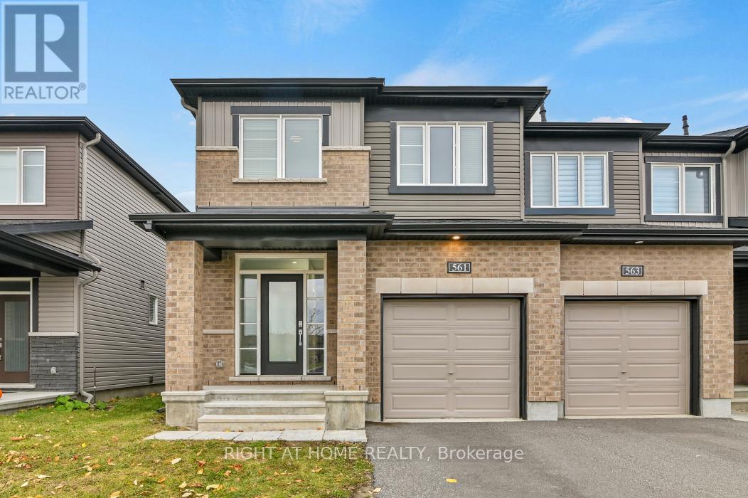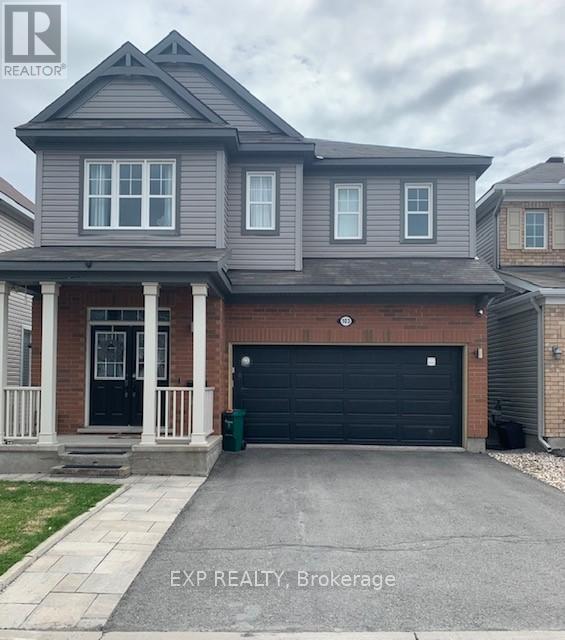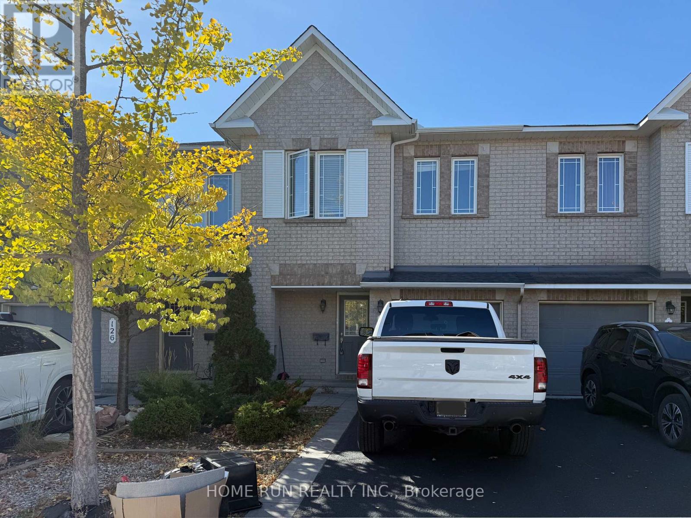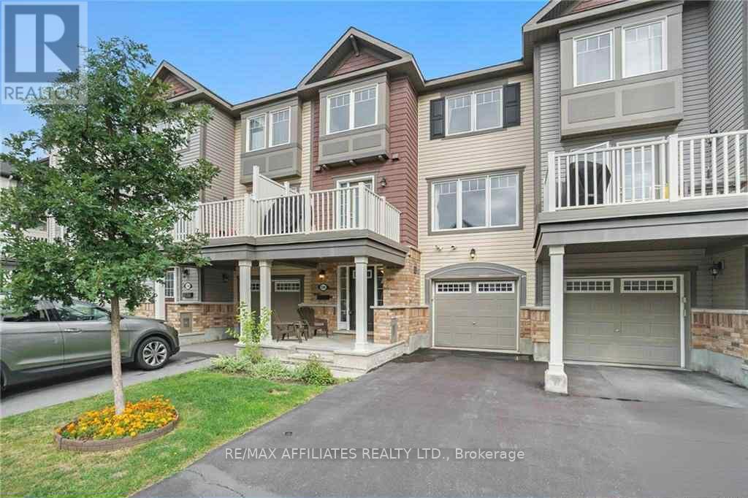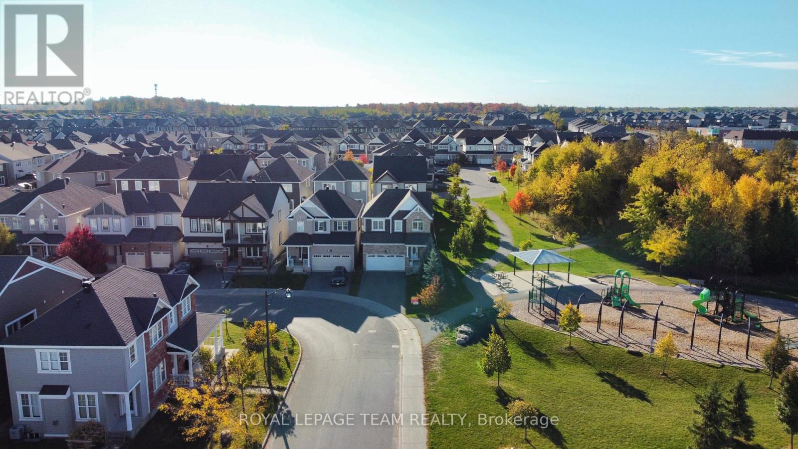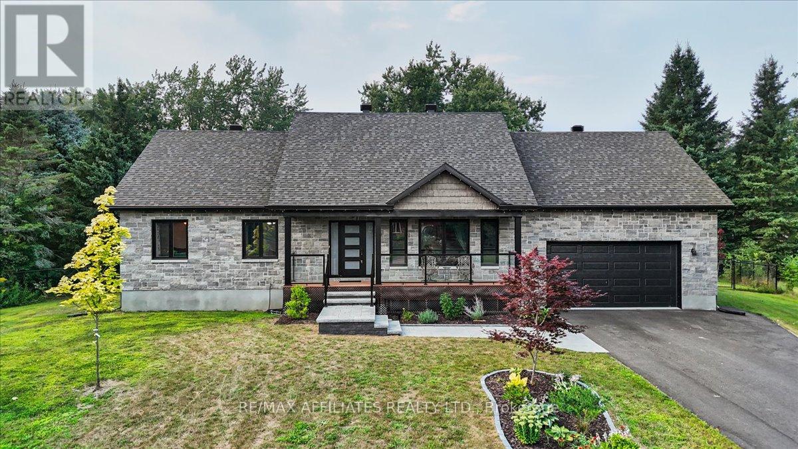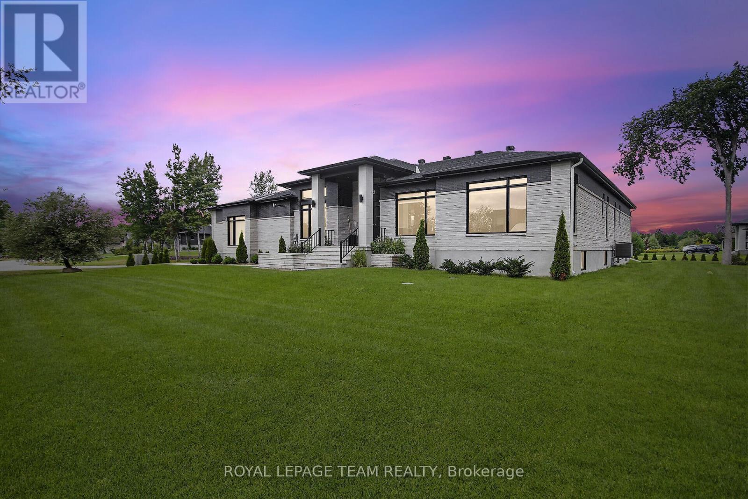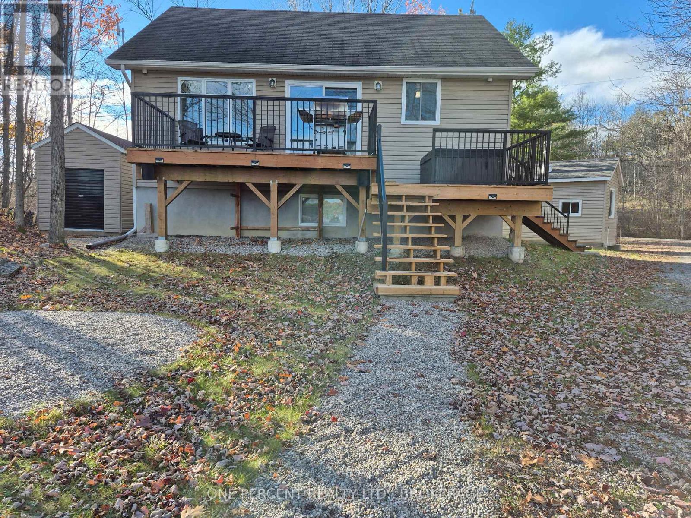7122 Bank Street
Ottawa, Ontario
Farm House setting on Approximately 42 Acres of PRIME LAND fronting on BANK STREET and backing on SCRIVENS DRIVE just minutes to Findlay Creek or South keys. The house shows well and consists of 4 Bedroom, 2 (3pc) family Bathrooms, Living room, Family room, Full Kitchen- Dining and main floor laundry. There is inside access to the two car garage. Seller might consider Vendor Take Back. 24 hrs notice to Tenant on all showings. (id:28469)
RE/MAX Hallmark Realty Group
7122 Bank Street
Ottawa, Ontario
Farm House setting on Approximately 42 Acres of PRIME LAND fronting on BANK STREET and backing on SCRIVENS DRIVE just minutes to Findlay Creek or South keys. The house shows well and consists of 4 Bedroom, 2 (3pc) family Bathrooms, Living room, Family room, Full Kitchen- Dining and main floor laundry. There is inside access to the two car garage. Seller might consider Vendor Take Back. 24 hrs notice to Tenant on all showings. (id:28469)
RE/MAX Hallmark Realty Group
902 Broadview Avenue
Ottawa, Ontario
Nestled in a quiet enclave, this stunning Westboro-area 3bed, 3bath home offers unbeatable convenience and an enviable lifestyle. 902 Broadview is just steps from the Altea Fitness Centre and the JCC, making it effortless to maintain a healthy routine or connect with the community. The home is also situated within the highly sought-after catchments for Broadview PS and Nepean HS, ensuring access to excellent education for your children. Step inside to discover a phenomenal layout that will stand the test of time. The spacious open-concept kitchen features quartz countertops, a generous island, and sleek stainless-steel appliances, making meal preparation a delight. Outdoor living is genuinely outstanding, with an ample deck perfect for entertaining. The backyard is bordered by a tall privacy fence, ensuring seclusion and a peaceful oasis, offering a haven for children to explore, play freely, and make cherished memories. The entire rear lawn is landscaped with premium artificial turf, so you can enjoy lush greenery all year without the hassle of maintenance. Imagine summer evenings spent with friends while children play safely nearby, or starting your day with a quiet coffee in your own private retreat. The finished basement enhances your living area, offering a space that's perfect for family time or a home office. With an open layout and ample natural light, this level easily adapts to your needs-whether you're hosting movie nights, creating a playroom, or setting up your ideal work space. Meanwhile, the detached garage has been fully refurbished with new siding and electrical service, ensuring secure parking as well as extra storage. In 2010 this home underwent an extensive transformation from the building envelope to mechanicals, windows, kitchen, and all three baths with a host of upgrades that add value and style. Homes like this don't come along often. Book your showing today and experience firsthand the excitement and charm that make this home truly special! (id:28469)
Royal LePage Team Realty
561 Decoeur Drive
Ottawa, Ontario
Welcome to 561 Decoeur Drive, located in the heart of Avalon. This beautiful 3-bedroom, 4-bathroom end-unit townhome is turnkey and ready for you to move in. The bright, open-concept main level features a spacious kitchen, living, and dining area with views and access to the backyard. The kitchen showcases a modern subway tile backsplash, stainless steel appliances, and plenty of cupboard space, along with a convenient main floor powder room. Upstairs, you'll find a large primary suite complete with a walk-in closet and private ensuite. Two additional generously sized bedrooms, a full bathroom, and a convenient second-floor laundry room complete the upstairs. The fully finished lower level offers even more living space-perfect for a recreational room or family room-along with a fourth bathroom and ample storage. Just steps away from parks, schools, shopping, and amenities. Book your showing today-this one won't last! (id:28469)
Right At Home Realty
10 Pommel Crescent
Ottawa, Ontario
Welcome to 10 Pommel Crescent - a spacious and thoughtfully designed family home nestled in the heart of Bridlewood, one of Ottawa's most sought-after and family-friendly communities. Set on a large pie-shaped lot (40' x 180'), this property offers an impressive backyard retreat with endless room for kids to play, summer gatherings, or future landscaping dreams.Inside, you'll find a bright, inviting main level featuring a sun-filled living room with a large bay window, a formal dining area, and a functional kitchen overlooking the backyard. The adjacent family room provides a cozy space for relaxing evenings and opens directly to the screened-in porch - perfect for outdoor dining and entertaining through the warmer months. A convenient powder room, laundry area, and inside access to the double garage complete this level. Upstairs, discover four generously sized bedrooms, including a spacious primary suite with a walk-in closet, private ensuite bath, and a bonus sitting area flooded with natural light - ideal for a reading nook or home office. Three additional bedrooms share a full family bath, offering plenty of room for everyone.The fully finished lower level expands your living space even further, with a large recreation room, two additional rooms for flexible use (home gym, playroom, or hobby space), and plenty of storage.With its quiet, tree-lined street and easy access to parks, schools, shopping, and transit, 10 Pommel Crescent perfectly balances space, comfort, and community - a place where your family can truly grow and thrive. (id:28469)
Exp Realty
103 Coriolis Court
Ottawa, Ontario
Welcome to this stunning 4-bedroom, 2-storey home located in the heart of Kanata, offering both comfort and convenience in one of the area's most sought-after neighborhoods. This move-in ready property features no rear neighbors and a fully fenced backyard, providing exceptional privacy and a perfect setting for outdoor enjoyment. Upon entry, you are greeted by a spacious and inviting grand foyer, complete with ceramic tile flooring, a convenient powder room, and direct access to the double-car garage. The main level boasts a bright and open layout enhanced by rich hardwood flooring that flows seamlessly throughout, including the elegant hardwood staircase that adds a touch of sophistication to the space. The open-concept kitchen and adjacent dining area create an ideal setting for both everyday living and entertaining. Upstairs, you will find four generously sized bedrooms, with plush wall-to-wall carpeting throughout (excluding one bedroom), offering comfort and warmth. The primary suite includes a well-appointed ensuite bathroom featuring a soaker tub and separate stand-up shower, in addition to a full main bathroom serving the remaining bedrooms. This home is ideally situated close to the Canadian Tire Centre, Tanger Outlets, schools, parks, shops, and a variety of restaurants. This exceptional property presents a rare opportunity to enjoy stylish, suburban living in a prime location. Some photos were taken prior to the current tenancy. 24-hour irrevocable on all offers. 48 hours irrevocable if offers on the weekend. (id:28469)
Exp Realty
128 Sorento Street
Ottawa, Ontario
Move in ready! This bright and spacious townhome is delightful inside and out in a popular family-friendly neighbourhood of Chapman mills. Premium location, Close to shopping center, excellent schools, Park and public transit. Spacious Foyer leading to Sun-Filled Living & Dining room with brand new luxury vinyl Throughout. A spacious kitchen with generous counter space/cabinetry for the home cook, Eating aera direct to the patio with fully fenced & interlocked backyard. Southwest-facing unit get plenty of sunlight throughout the day. Beautiful staircase leads to the second level complete with huge primary bedroom with WIC and ensuite bathroom, 2 spacious bedrooms and full bathrooms as well. The lower level with oversized windows allow full sunlight into the rec room with gas fireplace on the chilly days. Bonus storage room will provide the extra space your family will enjoy and nothing to do but move in. New owned HWT no more rent to pay. 24 hours irrevocable on the offers. (id:28469)
Home Run Realty Inc.
596 Foxlight Circle
Ottawa, Ontario
Step into this beautifully maintained three-storey townhome located in one of Kanata's most sought-after, family-friendly neighborhoods. Offering 2 bedrooms, 1.5 bathrooms, an attached garage, and parking for three, this home combines comfort, style, and convenience. The spacious foyer greets you with room for a bench or storage and provides interior access to the garage, a dedicated laundry/utility room, and extra storage space-perfect for keeping everything organized. Head up to the second level, where you will be impressed by the bright and open-concept living and dining area, complete with rich hardwood floors and plenty of natural light. The modern kitchen features granite countertops, timeless white cabinetry, and a stylish backsplash. A convenient powder room is located right at the top of the stairs. From the dining area, step out onto your large private balcony-ideal for morning coffee, evening relaxation, or summer BBQs. On the third level, you'll find a spacious primary bedroom with a generous walk-in closet and large windows that flood the room with light. The second bedroom is perfect for guests, office space, or hobbies, and the four-piece main bathroom is clean, bright, and well-designed. This home is located in the heart of Emerald Meadows / Trailwest, known for its parks, walking paths, schools, recreation, and close proximity to shopping, public transit, and all daily conveniences. (id:28469)
RE/MAX Affiliates Realty Ltd.
939 Whimbrel Way
Ottawa, Ontario
*OPEN HOUSE SUNDAY, NOVEMBER 9TH 2-4PM* Welcome to your next home! This beautifully designed and freshly painted home offers comfort, convenience, and an unbeatable location. Upstairs, you'll find three spacious bedrooms, including two with walk-in closets, two luxurious 5-piece bathrooms and a conveniently located second-floor laundry room, making daily living effortless. The spacious primary suite features a spa-like ensuite bath, perfect for relaxing after a long day. The main floor boasts a modern kitchen equipped with a built-in oven, gas range, and plenty of space to cook and entertain. Whether you're hosting or enjoying a quiet night in, the open-concept layout offers flexibility and style. The unfinished basement offers endless possibilities... create a home gym, theatre room, guest suite, or extra storage. It's a blank canvas ready for your personal touch. Located in a family-friendly neighborhood, just steps away from the local school, with direct access to green space and walking trails, this home is ideal for anyone who values both nature and modern living. Dont miss your chance to own this fantastic property. Schedule your showing today! All bedrooms have been virtually staged. (id:28469)
Royal LePage Team Realty
3 Longtin Street
Clarence-Rockland, Ontario
**OPEN HOUSE POSTPONED**Welcome to 3 Longtin Street, a custom-built BUNGALOW (with loft) in the heart of Bourget that blends peaceful living with modern convenience. Built in 2024, this thoughtfully designed property comes equipped with a 22kW automatic WHOLE HOME GENERATOR, ensuring comfort and security year-round. Inside, you'll find LG appliances, an OWNED ON DEMAND HOT WATER TANK, HRV system, humidifier, high-speed internet, a 200 amp panel, and MAIN LEVEL LAUNDRY. The layout offers flexible bungalow-style living with a loft above, could be used as a guest suite or primary bedroom! Lots of choices as the main level features everything you need to live on one level. Other features include hardwood and porcelain floors, ceiling fans in the bedrooms, a fully finished basement with IN-LAW suite potential (complete with an EGRESS window) and stereo wiring. Spray foam insulation adds efficiency, while the sunroom provides a cozy space to enjoy every season. Step outside to discover a BACKYARD OASIS featuring a HOT TUB, fire pit with swing, powered workshop/garage on a concrete slab, oversized deck with a cedar gazebo and metal roof, a tranquil POND, Celebright lights, and a wood shed. The PIE-SHAPED lot sits on a quiet CUL-DE-SAC just one block from a park with a splash pad and skate park. The home also includes a children's play set and leaf guards on the eaves for easy maintenance. Ideally located near the Bourget Community Centre, local trails, Mike Dean Local Grocer, Ramigab Resto-Bar, a dental clinic, and both elementary and high schools, this home offers the perfect blend of lifestyle, space, and location. Welcome home! (id:28469)
RE/MAX Affiliates Realty Ltd.
6865 Pebble Trail Way
Ottawa, Ontario
This expansive custom-built bungalow offers 6 bedrooms and 5 bathrooms, showcasing elegant wide plank oak hardwood flooring, oversized windows, and exquisite craftsmanship throughout. Designed with modern living in mind, the open-concept layout welcomes you through a stylish foyer into a grand living room that seamlessly extends to a covered veranda, complete with a cozy wood-burning fireplace. The chef-inspired kitchen is a true centrepiece, featuring a stunning waterfall quartz island with generous seating, quartz backsplash, gas cooktop, and a bright breakfast nook perfectly complemented by a separate formal dining room for more refined gatherings.The luxurious primary suite is a private retreat, boasting a spacious walk-in closet with custom vanity, a 5-piece ensuite with double sinks, a glass-enclosed shower, freestanding soaker tub, and a gas fireplace for added comfort. Three additional bedrooms are located on the main floor, two of which offer private en-suites. The fully finished lower level features heated floors throughout, three large bedrooms, a full bathroom, and a vast recreational space with endless potential for entertainment or relaxation. Additional highlights include a heated 3-car attached garage with soaring 20-ft ceilings and a fully integrated smart home system with wireless control and state-of-the-art 5-zone wireless speakers. Please note that lower level rooms have been virtually staged. (id:28469)
Royal LePage Team Realty
368 Troy Lake Road
Rideau Lakes, Ontario
Enjoy Waterfront Living Year-Round in this Charming FULLY FURNISHED 4-season, 2 Bedroom Custom Build Bungalow on Troy Lake With Superior Finishings. Discover the Perfect Mix of Charm/Comfort & Location in this Beautifuly Kept Bungalow. Enjoy Boating, Fishing, Canoeing, Kayaking, Swimming or Simply Soaking in the Scenic Waterfront Views along the Natural Shoreline. Open Concept Kitchen/Living Room With Gleaming Luxury Vinyl Plank Flooring, Exquisite 4 x 8 Island for those Family Gatherings. Views of the Lake and Glorious Sunsets. Level South Facing Lot. Walk Out to Deck and Hot Tub. Quiet Lake, 1 1/2 Miles Long, and 1/2 Mile Wide, with Several Islands. Year Round Access, 35 Minutes from Kingston. Home comes Fully Furnished, Inside and Out. Enjoy the Outdoors with Canoe/Kayak/Paddle Board and all Outdoor Furniture included - along with Outdoor Speakers. If You're Looking for Your Private Retreat and Peaceful Settings, this Home is for You. You Won't Be Disappointed. An Absoulte Gem That Comes Once In A Lifetime. (id:28469)
One Percent Realty Ltd.

