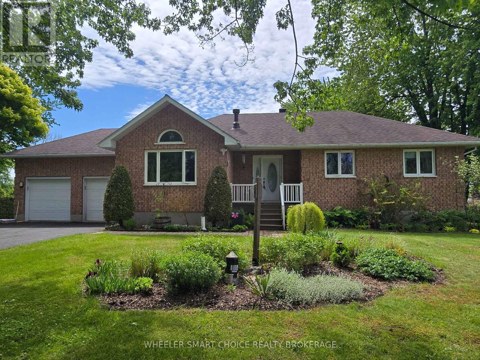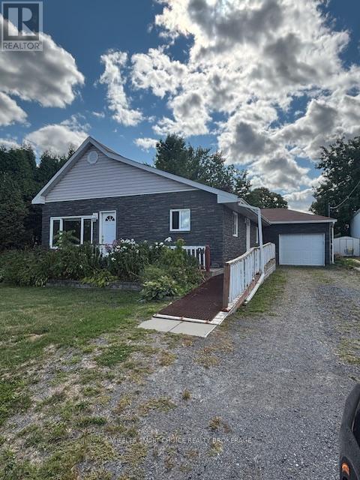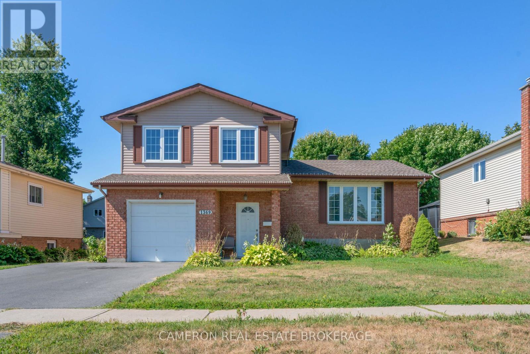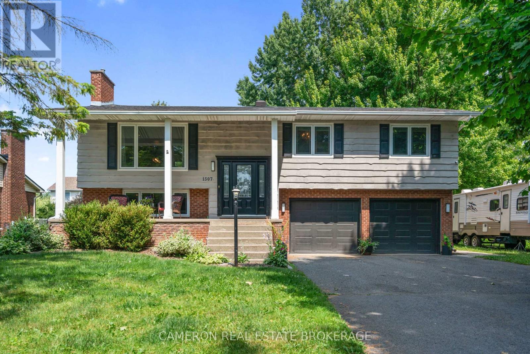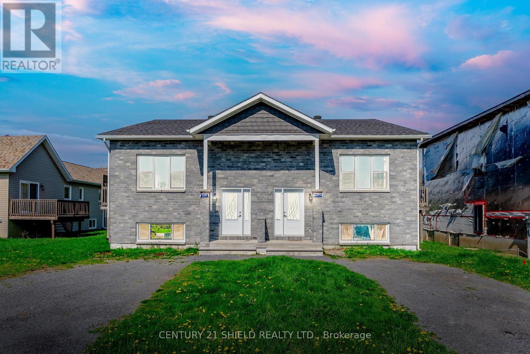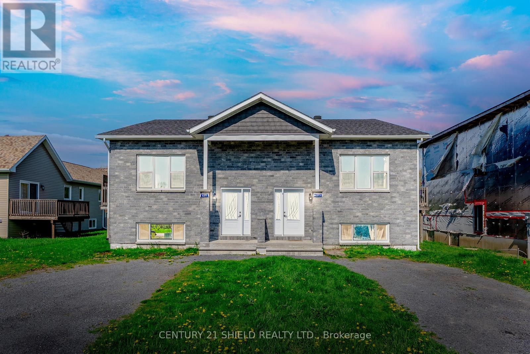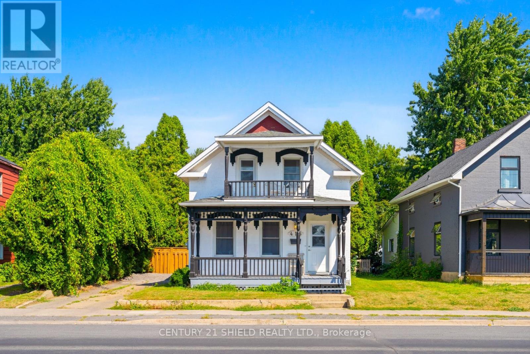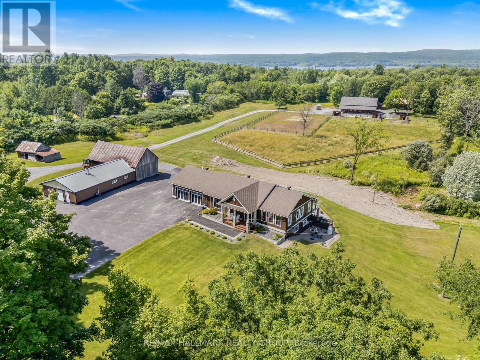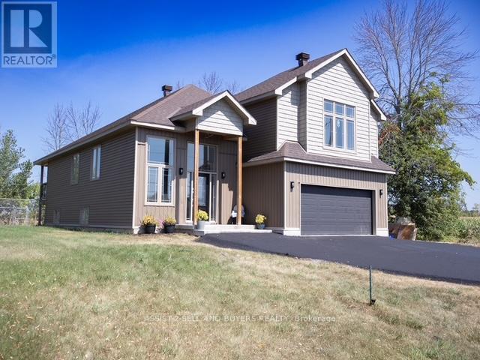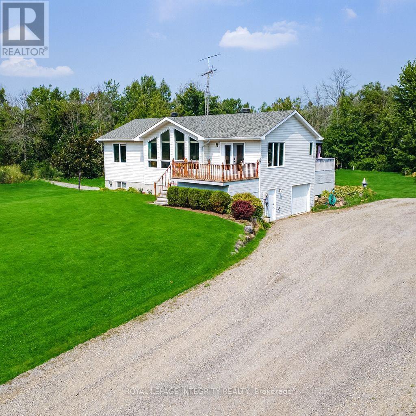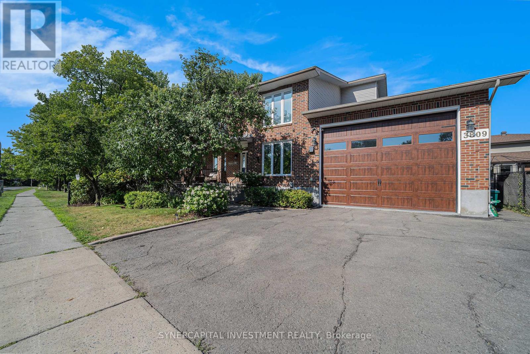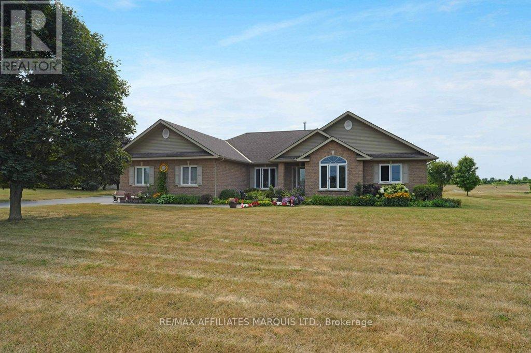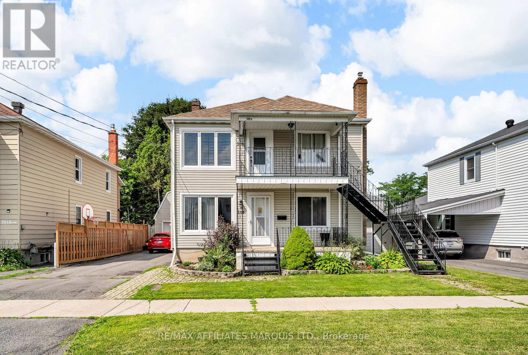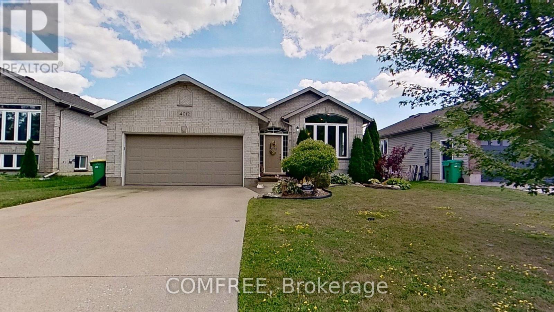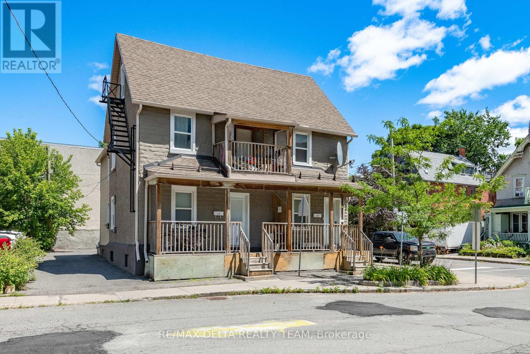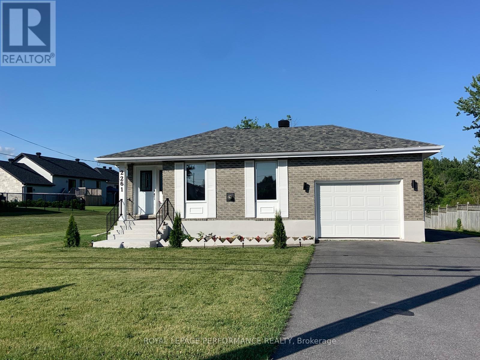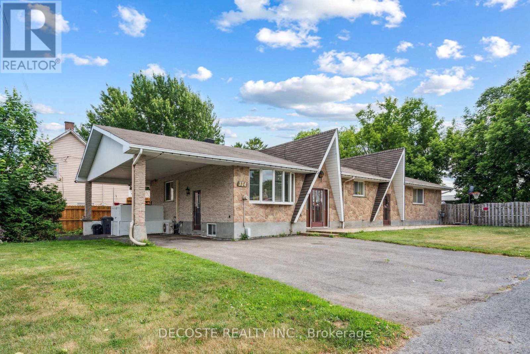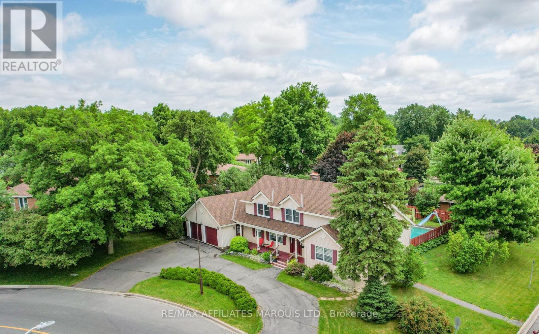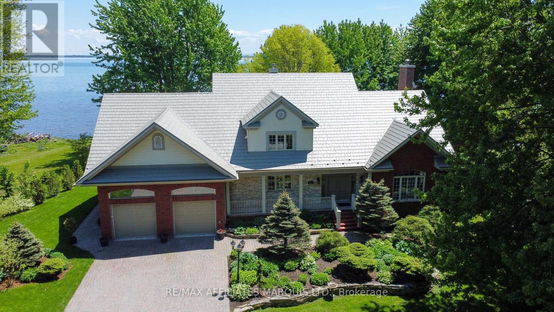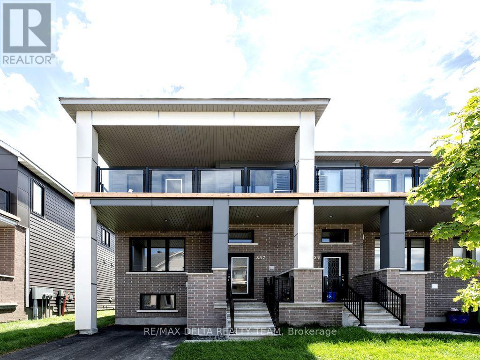15206 Colonial Drive
South Stormont, Ontario
Welcome to this elegant, comfortable country retreat on Colonial Drive in the desirable Township of South Stormont. This solid all brick home features your own peaceful, half-acre property located close to the St. Lawrence River. This elegant bungalow perfectly blends serene country living with easy access to amenities.This three-bedroom, three-bathroom home offers beautiful hardwood flooring throughout the main level and features an open-concept living and dining room, warmed by a cozy natural gas fireplace, and is ideal for family gatherings. The heart of the home is the stunning, renovated kitchen, which features modern appliances and a charming breakfast nook with scenic views of the river. The main level also includes a convenient laundry room off the kitchen. The lower level offers a large family room with its own natural gas fireplace, providing a versatile space for recreation, hobbies, or a children's play area. The basement also includes a functional workshop, a utility room, ample storage, and a powder room. Outdoors, the expansive half-acre lot provides privacy, bordered by a lush cedar hedge. Enjoy outdoor living on the multi-level deck featuring a gazebo and a wonderful Southern view of the river- perfect for entertaining and relaxing and star-gazing . The property also features a two-car attached garage and a quaint garden shed. Conveniently located near Ingleside, Long Sault, Morrisburg, and Cornwall, with Ottawa just a short drive away, this home offers the perfect balance of peaceful living and local recreation-camping, biking, hiking, fishing and the local culture offered in this vibrant community. This enchanting rural location on a serene rural road surrounded by estate homes, and farmland offers endless potential for the aspiring gardener and hobbyist with a taste for elegant living. (id:28469)
Wheeler Smart Choice Realty Brokerage
41 Blackshire Circle
Ottawa, Ontario
Exquisite Corner-Lot Home in Prestigious Stonebridge Golf Community. Welcome to 41 Blackshire Circle, an exceptional home nestled on a rare corner lot in the sought-after Stonebridge Golf Course Community. Golfer? Only a 4 minute walk to the door of the clubhouse to play golf or meet friends for lunch. Boasting over $250,000 in premium upgrades, this elegant 2-storey home is the epitome of refined living, offering a seamless blend of luxury, functionality, and resort-style amenities. From the moment you arrive, the homes impressive curb appeal and meticulously landscaped grounds make a striking first impression. Inside, a grand foyer with soaring ceiling sets the tone for the sophisticated interior, leading into spacious formal living and dining areas ideal for entertaining. At the heart of the home lies the gourmet kitchen, featuring an oversized island, ample cabinetry, and a cozy breakfast nook that overlooks the backyard oasis. The adjacent family room impresses with 18-ft ceilings, a full brick accent wall, and a gas fireplace, all framed by a stunning wall of windows that flood the space with natural light. Upstairs, the private primary retreat offers a serene sitting area, a luxurious 5-piece spa-inspired ensuite, and a generous walk-in closet. Three additional bedrooms provide ample space for family or guests along with another full bathroom. The fully finished basement is perfect for multi-generational living with a full kitchen and bathroom. There is also space to add a potential fifth bedroom, (window well already installed), making it ideal for a nanny or in-law suite. Step outside to your personal backyard resort, thoughtfully designed for both relaxation and entertainment. Enjoy a sparkling inground pool, gazebo, gas firepit, and interlock patio, all surrounded by lush, manicured gardens and a pool shed for convenience. (id:28469)
Royal LePage Team Realty
74 St. Lawrence Street
South Dundas, Ontario
Welcome to beautiful Morrisburg, an ideal retirement community nestled along the St. Lawrence River. This charming three-bedroom bungalow is perfectly designed for comfort, convenience, and accessibility. Located just minutes from the Upper Canada Playhouse, convenient shopping, and scenic walking paths, this home offers the best of small-town living in a warm and welcoming community. From the moment you arrive, you'll appreciate the thoughtful design, including a front ramp that makes this home fully mobility-friendly. Inside, the open-concept layout provides an easy flow throughout the main level. Open concept kitchen, dining and livingroom. A large, handicap-accessible bathroom with handrails and main-floor laundry ensures daily living is simple and stress-free. Complete with three bedrooms or the back bedroom would make an ideal den, craft room, office, endless possibilities with this spacious room. The main hallway offers 3 generous closets for storage and a spacious mud room off the garage entry. The double attached garage with an additional workshop area provides both practicality and space for hobbies or storage. Outdoors, the fully fenced backyard is a true retreat, complete with a large deck and a rear ramp for easy access, making it perfect for enjoying the outdoors. The basement provides additional storage space to keep everything organized. With wheelchair accessibility both inside and out, this home offers peace of mind and independence. Perfectly suited for retirees or anyone with mobility needs, it combines modern convenience with the charm of a close-knit, country community in the heart of Morrisburg. Property being "sold as is where is" as the seller has never resided on the property. (id:28469)
Wheeler Smart Choice Realty Brokerage
1369 Lochiel Street
Cornwall, Ontario
This welcoming split-level home in East Cornwall offers the perfect mix of space, comfort, and convenience. With 1,648 square feet of above-grade living space, there's plenty of room for family life to unfold. Inside, the layout includes a bright formal living room, a dining room made for gatherings, and a bonus family room where everyone can relax together. A cozy gas fireplace sets the tone, while patio doors lead to the fenced backyard - great for kids, pets, or simply enjoying the outdoors. Just off the foyer, a handy partial bathroom and access to the attached garage make everyday routines that much easier. The kitchen offers functionality with abundant cabinet space, included appliances and an island great for meal preparation. Upstairs, three comfortable bedrooms share a full bathroom, offering a private and practical retreat for the household. The fully finished basement adds even more flexibility with an oversized rec room, laundry nook, a second partial bathroom, and crawlspace storage for seasonal items. This home is not only spacious and inviting inside but well situated too - the location is close to several parks and schools, grocery stores, restaurants, theatres, and so much more - making it an ideal place for families to grow and thrive. (id:28469)
Cameron Real Estate Brokerage
1507 Catherine Street
Cornwall, Ontario
Tucked at the very end of a quiet dead-end street in Riverdale, this raised bungalow with a walk-out basement offers the kind of setting families dream about. A forest adjacent to the property offers trails and adventure for the nature enthusiast while the convenience of parks and schools nearby makes day-to-day life wonderfully simple. Riverdale Park is just a short walk away, complete with playground equipment, splash pad, basketball and pickleball courts along with two of the city's top-ranked elementary schools. The home itself is just as impressive as its location. Raised bungalows with full walk-outs are a rare find, and this one combines that uncommon design with a bright, modern layout. The main level feels open and inviting, with the living, dining, and kitchen areas flowing together, perfect for hosting gatherings or keeping an eye on little ones while cooking. Hardwood floors add warmth throughout, while the living room fireplace creates a cozy spot for family movie nights. The updated kitchen brings both style and function with crisp white cabinetry, quality stone counters, and stainless appliances. Three spacious bedrooms and a full family bathroom with a double vanity complete this level, offering comfort and practicality for everyday life. Downstairs, the finished basement extends the living space with a rec room featuring a second gas fireplace, a handy three-piece bathroom, and a dedicated laundry room. A recent sunroom addition adds a bright, cheerful space that opens directly to the backyard, great for indoor/outdoor entertaining. An exceptional combination of a great location in a fantastic neighborhood, functional living space and modern, stylish interior you wont find elsewhere a rare opportunity for a wonderful family home (id:28469)
Cameron Real Estate Brokerage
6371 Monument Way
South Glengarry, Ontario
Welcome to 6371 Monument Way! Step into this stylish front-level split semi, freshly completed in 2022, right in the heart of charming Lancaster, Ontario! Imagine living just a stroll away from the St. Lawrence River, scenic waterfront trails (perfect for biking or walking), snowmobile routes, and all your everyday essentials. Inside, a sun-filled foyer sets the stage: Head upstairs and you'll find a spacious open-concept hub where the kitchen, eat-in dining, and living room flow together seamlessly complete with a walk-out to your private side deck giving access to the private backyard retreat. The main floor also features a roomy primary bedroom, a second bedroom, and a full bath. Downstairs, big above-ground windows bring in natural light to the cozy lower level. Here, you'll discover 2 additional large bedrooms, another full bathroom, and a convenient laundry area, perfect for families, guests, or a home office setup. Please allow 24 business hrs irrevocable with all offers. (id:28469)
Century 21 Shield Realty Ltd.
6373 Monument Way
South Glengarry, Ontario
Welcome to 6373 Monument Way! Step into this stylish front-level split semi, freshly completed in 2022, right in the heart of charming Lancaster, Ontario! Imagine living just a stroll away from the St. Lawrence River, scenic waterfront trails (perfect for biking or walking), snowmobile routes, and all your everyday essentials. Inside, a sun-filled foyer sets the stage: Head upstairs and you'll find a spacious open-concept hub where the kitchen, eat-in dining, and living room flow together seamlessly complete with a walk-out to your private side-deck giving access to the private backyard retreat. The main floor also features a roomy primary bedroom, a second bedroom, and a full bath. Downstairs, big above-ground windows bring in lots of natural light to the cozy lower level. Here, you'll discover 1 XL additional bedroom, another full bathroom, and a convenient laundry area, perfect for families, guests, or a home office setup. Please allow 24 business hrs irrevocable with all offers. (id:28469)
Century 21 Shield Realty Ltd.
415 Water Street E
Cornwall, Ontario
Are you looking for a dazzling turn-of-the-century home, where vintage charm meets todays modern comforts, as if the calendar flipped back a century, It'll have you feeling like you've stepped right into the set of a classic film! Introducing beautiful 415 Water St East! Outside, there's a fully fenced-in yard, perfect for playtime or peaceful moments under the sun and two front balconies. Park with ease on the spacious two-car driveway, then stroll out the door and into the heart of downtown, where shops, cafes, and all your favorite spots are just a short, happy walk away! Step inside, and picture this 2-story timeless treasure featuring 3 bedrooms - ready to cradle your dreams, 2 full bathrooms: The main floor reveals a trio of living areas, seamlessly woven, like the threads of a timeless tapestry - reminiscent of a classic home crafted for generations, a full bathroom with laundry, a side porch and walk-out to yard, an updated kitchen with hardwood floors, mouldings carved with the precision of a master craftsman. You'll also love all the great vintage features such as vents, original baseboards/mouldings & railings. The second level offers 3 good sized rooms, one also boasting a front balcony and a full bathroom for convenience! Why settle for the ordinary when you can own a slice of history with all today's comforts! Please allow 24 business hrs irrevocable on all offers. (id:28469)
Century 21 Shield Realty Ltd.
197 Boundary Road
Alfred And Plantagenet, Ontario
Welcome to 197 Boundary Road; Built in 2019, this immaculate 4 bedroom, 3 bathroom custom bungalow with double car garage is located on 54 acres of tranquillity. OVER 1,460 ft of water frontage on Lac George!!! Built in 2008; Extremely clean Horse Stable offers radiant floor heating with living quarters - Kitchen/ 2 full bedrooms/ 2 washrooms/ living area. This stunning hobby-farm combines luxury, comfort, & the beauty of nature. Custom Bungalow with open concept main floor with gas fireplace, wide plank flooring, vaulted ceiling with wooden beams. Chef's kitchen with quartz counter tops, gas stove, walk-in pantry & centre island. Dining room patio doors lead to balcony offering views of fields & treetops. Fully finished walkout basement overlooking the heated in-ground salt water pool with glass enclosure. Other features include: Generac generator, Garage has 2 side entry doors & anti-spill floor and wall surfaces with Staircase inside garage leads to main level and lower level walk-out, path to stable has been redone, asphalt driveway recently completed. Pool surround has concrete finish, outdoor gas line for BBQ, Agricultural zoning which allows for hobby farms, Home walk-out level has radiant floors, Deers often found roaming the property, Possibility to sever lot. Enjoy activities on cleared trails including hiking, snowshoeing, horseback riding, ATV. Lake with river access offers fishing, boating & jet skiing. High quality chicken coop can provide fresh eggs from your own flock. BOOK YOUR PRIVATE SHOWING TODAY (id:28469)
RE/MAX Hallmark Realty Group
15765 Manning Road
South Stormont, Ontario
Stunning Custom-Built Home in the Heart of Long Sault! Welcome to this beautifully crafted home, perfectly situated on a quiet country road with no rear neighbors, just open pastures and scenic fields. From the moment you arrive, the newly paved driveway and 2 car garage set the tone for quality and comfort. Step into the grand foyer and be welcomed upstairs to an open-concept living space featuring a bright living room, dining area, and a stylish kitchen with a large island perfect for family gatherings and entertaining. Enjoy BBQ and morning coffees off the rear covered deck. The main level offers two oversized bedrooms and a 3-piece bathroom, while the private upper level is dedicated to the master retreat, complete with cathedral ceilings, a spacious en-suite, an oversized walk in closet and sweeping views of the St. Lawrence River through large sun-filled windows. Downstairs, the basement features two additional bedrooms and a generous rec room, ready for your finishing touches and an ideal hangout space for kids or teens. With its thoughtful layout, scenic location, and space for the whole family, this is truly a must-see home. (id:28469)
Wheeler Smart Choice Realty Brokerage
14977 Country Rd 2 Road
South Stormont, Ontario
Charming 2-bedroom, 2-bathroom bungalow built in 2005, set on a spacious double lot. This bright and inviting home features a living room with wall-to-wall, ceiling-high windows that fill the space with natural sunlight. The kitchen opens to a large back deck, perfect for entertaining, while the dining area offers walkout access to a front deck. The basement includes a finished rec room and potential to expand by dividing the extra-large heated, insulated garage double deep for a workshop or abundant storage. The oversized driveway provides ample parking and a 50-amp RV hookup. The property is on septic and well and city water is at the road ready for hook up. This home is just waiting for a family who loves the outdoors. Call today for a private viewing. (id:28469)
Royal LePage Integrity Realty
210 Ridgeline Drive
Alnwick/haldimand, Ontario
Grafton Heights is a stunning hillside parcel with sweeping views of Grafton's landscape and of Lake Ontario. Only minutes to Cobourg and Highway 401, and within 45 minutes of the Greater Toronto Area, Grafton Heights is the perfect balance of rural feel and urban access. The community is serviced by natural gas, municipal water, fibre optic internet, private septic and pool sized lots. Experience refined country living in The Ashbury, a beautifully designed bungalow offering 1,677 sq.ft. of thoughtfully planned main-floor living. Featuring 3 spacious bedrooms, 2.5 bathrooms, and an oversized 2-car garage (612 sq. ft.), this home is ideal for both everyday comfort and effortless entertaining. Enjoy an open-concept layout, a premium kitchen, and a covered rear deck (280 sq. ft. ) perfect for relaxing or hosting guests outdoors. Full 1,560 sq. ft. unfinished basement .Tucked into the peaceful countryside of Grafton, this home blends modern design with natural charm. (id:28469)
Comfree
3809 Alderwood Street
Ottawa, Ontario
This exceptional custom-built home offers a perfect blend of timeless elegance, functionality, and location. Nestled on an oversized lot beside a beautifully maintained park, this property provides privacy, space, and flexibility ideal for families or multi-generational living. Step inside to high ceilings and a bright, open-concept layout. At the heart of the home is a luxurious chefs kitchen featuring a gas stove, double oven, oversized island with built-in seating, and a massive walk-in pantry with full fridge and freezer. The adjacent living area is warm and welcoming, anchored by a stunning custom wood-burning fireplace. Work from home in the spacious main-floor office with oversized windows, or unwind on the covered front porch surrounded by mature apple and pear trees. The main floor also features a large in-law suite with its own full bathroom ideal for guests or extended family. Upstairs, find three oversized bedrooms, each with its own ensuite and hardwood floors. A top-floor laundry room was converted from a fourth bedroom/kitchenette and can easily be restored. The lower level boasts high ceilings and a flexible layout with a full bath, bedroom, bonus/gym room, and open living space easily transformed into a private apartment or rental suite. A true highlight is the oversized 3-car drive-thru garage with extra-high ceilings and a new door (2023), plus room for three more vehicles in the driveway. Additional upgrades include a new roof, furnace, A/C, insulation, and two custom fireplaces. The fully landscaped yard features an above-ground pool and new interlock in both the front and back ideal for entertaining or relaxing. This rare gem combines luxury, comfort, and location. A must-see! (id:28469)
Synercapital Investment Realty
508 Cordach Crescent
Peterborough, Ontario
Turnkey Beauty in a Family-Friendly Neighbourhood. Welcome to 508 Cordach Crescent a beautifully updated 3-bedroom, 2-bath home nestled in one of Peterboroughs most desirable, family-oriented neighbourhoods. This meticulously maintained property offers the perfect blend of comfort, convenience, and long-term value, making it an exceptional opportunity for first-time buyers, or growing families. Step inside to discover a warm and inviting living space featuring tasteful upgrades and modern touches throughout. The primary bedroom boasts a custom built closet a rare luxury that adds both function and flair. The new roof (2022) and furnace (2024) offer peace of mind for years to come, while the smart thermostat adds efficient climate control at your fingertips. A fully equipped, public health certified basement kitchen ideal for a home-based food business. Whether you're cooking for your family or your clients. The backyard offers a private, fully-fenced space, with perennial gardens, ideal for children, pets, or summer entertaining. Located close to top-rated schools, greenspace in Jackson Park and Bonnerworth Community Garden, and easy commuter routes, this home delivers on location as much as lifestyle. Move-in Ready." A pre-sale home inspection report available! (id:28469)
Comfree
18456 Tyotown Road
South Glengarry, Ontario
Discover the perfect blend of comfort, space and privacy in this executive-style bungalow situated on the outskirts of Cornwall. Set on a beautifully landscaped lot with multiple flower beds and mature trees, this home offers both elegance and functionality for modern living... Living room opens up to sun room overlooking rear yard, separate dining room, large kitchen with beautiful cabinetry ,light filled 3 bedrooms, 3 baths, main floor laundry . Open concept living with generous rooms sizes and thoughtful layout. Curb appeal ...call for viewing! Attached garage 24'8" X 22'1". Detached Garage 29' X 24.5' Amazing property (id:28469)
RE/MAX Affiliates Marquis Ltd.
550 Guy Street
Ottawa, Ontario
Luxury triplex built by Blueprint Construction on an oversized lot rarely offered with expansive 1400sq/ft units on each floor. Additional 3 non-conforming studio apartments in the basement built to code. This turnkey newly built multi-family building produces $92,559 net operating income annually. These expansive units with luxury finishes offer a generous 3-bedroom 2-bathroom apartment, all with ample parking. As the real estate cliche goes , a quality rental attracts a quality tenant. Located just minutes from schools, grocery stores, Shopping Centre, restaurants, and public transit. making this an incredible opportunity for any investor looking for a high-earning property with growth potential. (id:28469)
RE/MAX Hallmark Realty Group
506 Belmont Street
Cornwall, Ontario
Updated Duplex in a Prime Location - Vacant on Closing! This well-maintained duplex is located in a fantastic neighbourhood within walking distance to schools, parks, shopping, and more. Whether you're looking to invest or live in one unit while renting the other, this property is a smart and flexible choice. The main-level unit features 3 bedrooms, a 4-piece bathroom, a bright separate living room, and a spacious kitchen and dining area that flows nicely for everyday living. Patio doors lead you out back to enjoy summer days around the above-ground pool surrounded by a large deck in the fully fenced yard. The finished basement offers even more living space with a rec room, gas fireplace, wet bar, den, a 3-piece bathroom & laundry room. Heated by forced air natural gas with central air for year-round comfort. The upper unit also includes 3 bedrooms, a 4-piece bath, a separate living room, and a functional kitchen/dining area. A bonus flex room at the back makes a perfect home office or workout space. This unit is heated by electric baseboard. Plenty of parking outside and a detached two-storey barn-style garage adds even more value for storage or hobbies. Both units will be vacant on closing, allowing you to set your own rents or move right in. A great opportunity for multi-generational living or an owner-occupied investment! (id:28469)
RE/MAX Affiliates Marquis Ltd.
4012 Edward Street
Petrolia, Ontario
Spacious 2 story, nestled in the heart of a wonderful Petrolia neighborhood. Ideally situated, this property offers a lifestyle of convenience with its close proximity to Petrolia Fairgrounds, Arena, Bluewater hospital, Top-rated schools, & all the fantastic amenities that the charming town of Petrolia has to offer. 3 + 3 bedrooms provide ample space for both living & entertaining. This well designed layout includes 2 bathrooms, one of which doubles as a convenient cheater ensure! In the lower level, the high ceilings & cozy gas fireplace create an ideal space for relaxation & gatherings, or a family movie night. Step outside to your south-facing back yard complete with an above ground 11x24 pool & newer deck surround, perfect for those warm summer days/ nights. The double car garage & double wide concrete driveway ensure that parking will never be a concern. With all these features, this Petrolia gem is ready to become your family haven. (id:28469)
Comfree
437-439 Booth Street
Ottawa, Ontario
Investors and Developers take note! Prime investment opportunity on a 40.17' x 71.90' corner lot in the HEART of West Centre Town. Walk to Little Italy where you'll enjoy countless restaurants and cafes. Steps from Dow's Lake, Chinatown, LeBreton Flats, LRT & Transit, the Glebe, parks, schools, Carleton U, Civic Hospital & Heart Institute, highway 417 and much more. Multi unit offering the flexibility of immediate rental income until you are ready to develop. According to the City of Ottawa - this lot could potentially allow for low rise apartments, up to 8 units. Further, it may allow for commercial on the main level with residential on top.**All zoning and development options are subject to approvals by the City of Ottawa. Buyer to verify** Maintained by the same owners for almost 40yrs and only 15 minutes to the Byward Market, U of O, Parliament Hill and the Downtown Core only adds to its appeal. If you are looking to invest in a vibrant, desirable and culture rich neighborhood, this one is for you! (id:28469)
RE/MAX Delta Realty Team
2261 Pitt Street
Cornwall, Ontario
This north-end bungalow features open dining & living area with a natural gas fireplace. 3+1 bedrooms and 2.5 bathrooms. Large primary bedroom has its own 2 piece bathroom. One full bathroom on the main floor and 2 other bedrooms. Large rec. room and a 4th bedroom in the basement and a full bathroom. There is a den in the basement as well. Private patio and screened-in porch. Updates include: newly renovated basement; new standing shower installed in the basement bathroom, main floor windows (2021); HWT (2020); mostly new flooring, roof is about 9 years old, and much more! 48 hours irrevocable on all offers. (id:28469)
Royal LePage Performance Realty
114 St George Street W
North Glengarry, Ontario
Welcome to 114 St George Street West - a rare opportunity to own a large, detached bungalow offering over 2,200 sq. ft. of living space, all on one level. Perfectly situated on a desirable corner lot, this home combines comfort, function, and flexibility with endless potential for family living or business use. Step inside to discover a spacious layout featuring a separate living room and an expansive kitchen with solid oak cabinetry, ample counter space, and generous storage - ideal for everyday living and entertaining. A patio door off the living area leads to a fully fenced and interlocked side yard, creating a private outdoor space perfect for relaxing, gardening, or hosting. With two separate entrances and direct basement access, this property offers unique flexibility - whether you're looking for a multi-generational setup, private home office, or even a home-based business opportunity. Additional highlights include: One-level living with wide, open spaces, Carport for covered parking, Ample storage throughout the home, Interlock side yard for low-maintenance outdoor living, Business potential with dual access points and layout flexibility. Located in a convenient, well-established neighborhood close to amenities, schools and sports facilities, 114 St George Street West is a spacious property you wont want to miss! (id:28469)
Decoste Realty Inc.
1356 Lochiel Street
Cornwall, Ontario
Welcome to this beautifully maintained family home, located in one of the area's most sought-after neighbourhoods. Set on a rare double-sized lot, this property offers exceptional space, comfort, and versatility both inside and out.The updated kitchen is designed with both style and functionality in mind, featuring quality cabinetry, generous counter space, and a smart layout that makes everyday living effortless. Cathedral ceilings in the dining room create a spacious, airy atmosphere that makes every dining experience feel special. On the main floor, you'll also find a spacious primary bedroom with a full ensuite, a convenient laundry room, and one of two cozy wood-burning fireplaces. Upstairs, there are three generously sized bedrooms, two full bathrooms, and versatile bonus rooms, perfect for home offices, study spaces, or playrooms. The finished basement includes a separate entry to the outdoors, adding flexibility for guests, extended family, or future rental potential. With five bathrooms throughout, there's plenty of room for the entire family. Step outside to your private backyard oasis, complete with a fully fenced yard and in-ground pool, perfect for summer fun. A double heated attached garage adds year-round convenience to this exceptional home. Homes like this don't come along often, spacious, well cared for, and set on a rare double lot. Don't miss your chance! (id:28469)
RE/MAX Affiliates Marquis Ltd.
20562 Old Montreal Road
South Glengarry, Ontario
Executive Waterfront Retreat on Lake St. Francis Private Beach, Dock & Breathtaking Views! Welcome to this spectacular waterfront estate in the heart of South Lancaster, offering over 4,000 sq ft of refined living space and a rare combination of luxury, comfort, and natural beauty. Set on the tranquil shores of Lake St. Francis, this property features a private sandy beach, pile-driven dock, and professionally landscaped grounds, perfect for lakeside living year-round. The main floor showcases a seamless blend of hardwood and terra cotta flooring, soaring ceilings, elegant crown moulding, and walls of windows that flood the home with natural light and frame the breathtaking lake views. Enjoy multiple entertaining spaces including a formal living and dining room, cozy family room, private library/den, and a spacious powder room. The eat-in kitchen is a chefs dream with granite countertops, ample cabinetry, and a large center island. Upstairs, the primary suite is a private sanctuary featuring a sitting area, walk-in closet, and a spa-inspired ensuite with soaker tub, and separate shower. Three additional large bedrooms including one with a private ensuite offer generous space for family and guests. The finished basement features daylight windows, a large games room with wet bar, 2-piece bath, walk-in cedar closet, workshop, and utility space, all designed for relaxation, hobbies, and practical living. Outside, unwind on the expansive deck, stroll through lush gardens, or step directly onto your beach for a swim or launch from your dock. A double attached garage completes this exceptional offering. Perfectly located just 20 minutes to Cornwall and 50 minutes to Montreal, this property offers an unmatched blend of convenience and retreat. Experience executive lakefront living at its finest, where every day feels like a getaway. (id:28469)
RE/MAX Affiliates Marquis Ltd.
337 Catsfoot Walk S
Ottawa, Ontario
Welcome to Your Elegant New Home Ideal for First-Time Buyers and Savvy Investors! Step into this beautifully designed residence that perfectly balances style, comfort, and functionality. With its modern layout and thoughtful upgrades, this home is a true haven for everyday living and effortless entertaining. The open-concept main level is bathed in natural light from soaring windows, creating a warm and inviting ambiance. At the heart of the home is a stunning kitchen that flows seamlessly into the expansive great room, the perfect space for cozy family evenings or entertaining guests. Upstairs, retreat to the luxurious primary suite, complete with a walk-in closet, elegant ensuite, and private balcony, the ideal spot for morning coffee or evening relaxation. A second generously sized bedroom and a stylish full bathroom offer comfort and privacy for family members or guests. The fully finished basement adds exceptional versatility, featuring an additional bedroom with a walk-in closet, a full bathroom, and two large storage rooms to keep your home organized and clutter-free. Further highlights include tandem parking for two vehicles, a dedicated storage locker for seasonal essentials, and carpet-free flooring throughout for easy maintenance. This is more than a home its a lifestyle defined by modern elegance, comfort, and convenience. Welcome home! (id:28469)
RE/MAX Delta Realty Team

