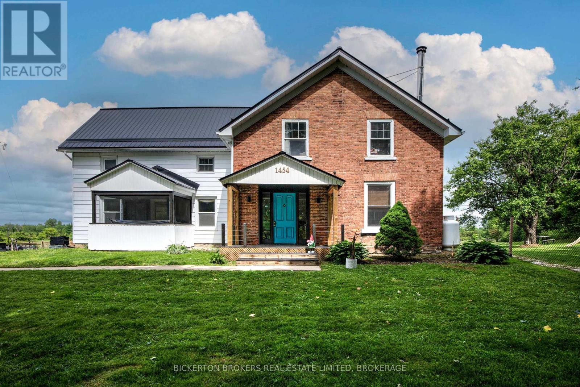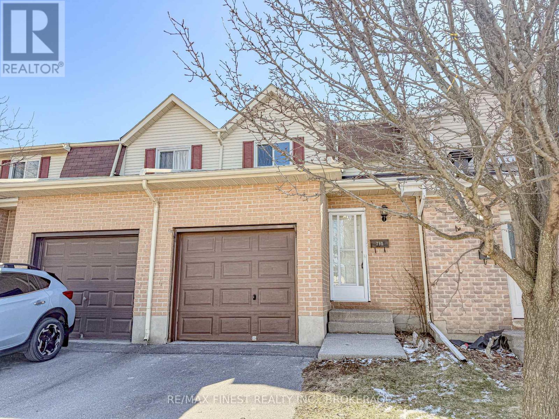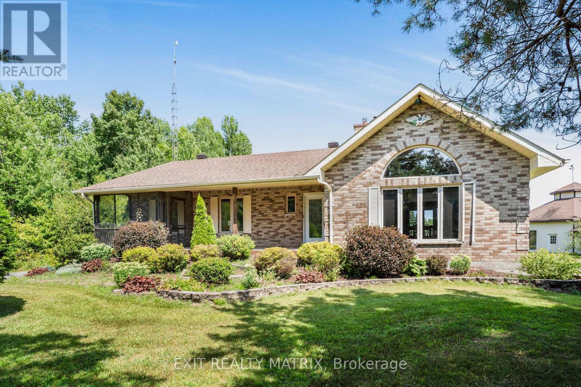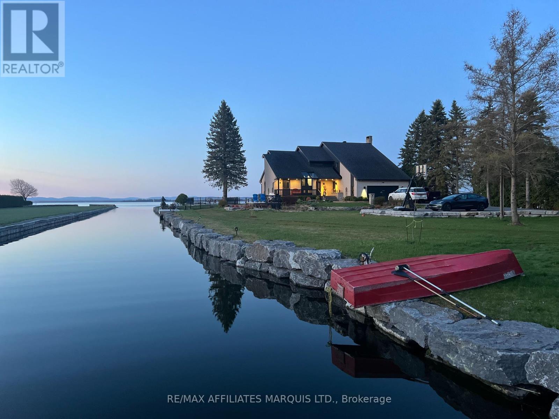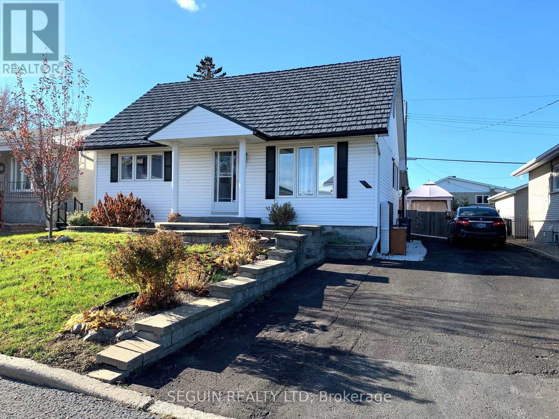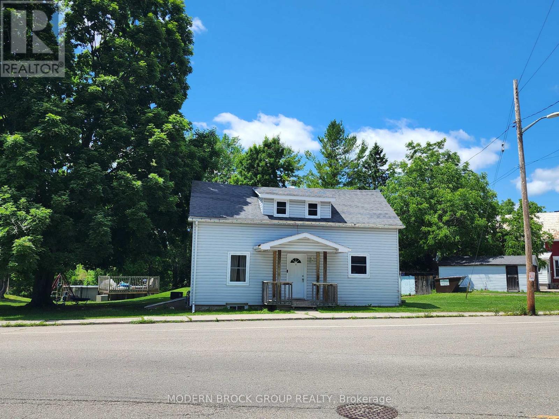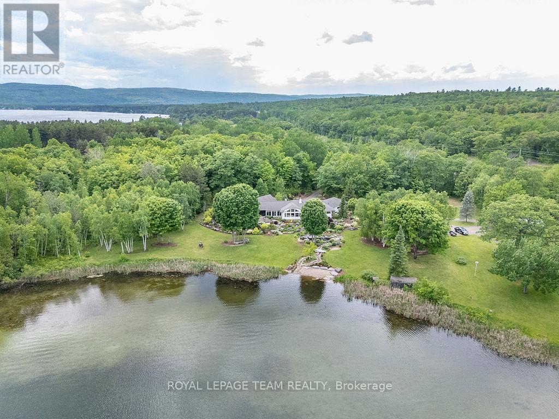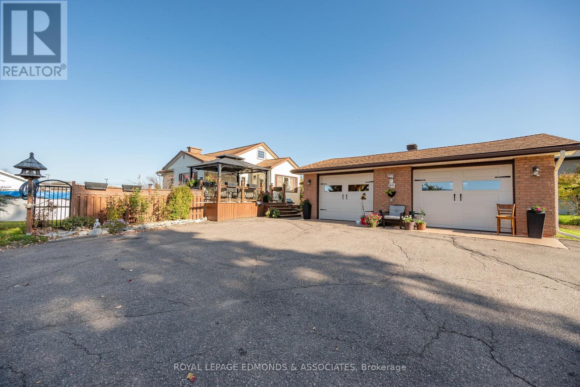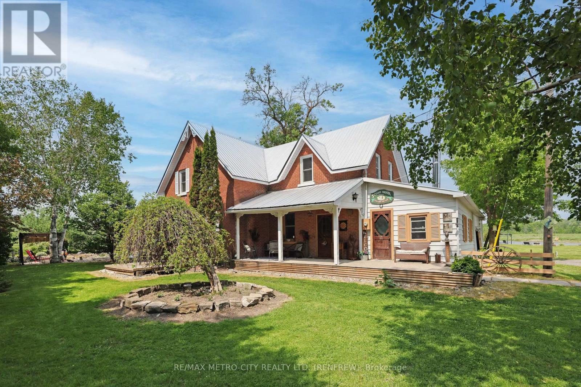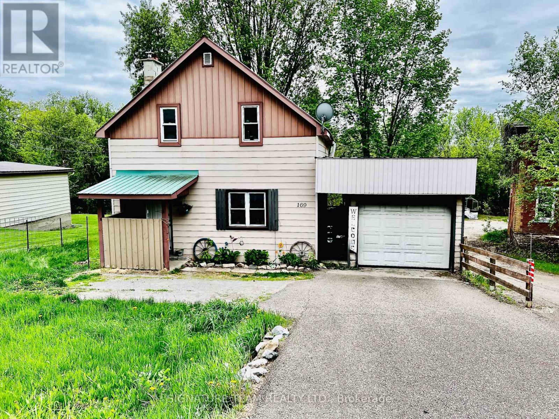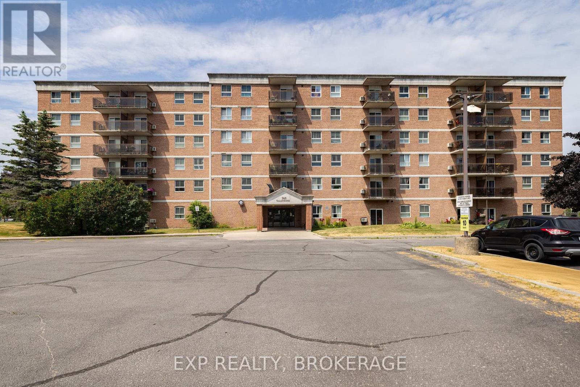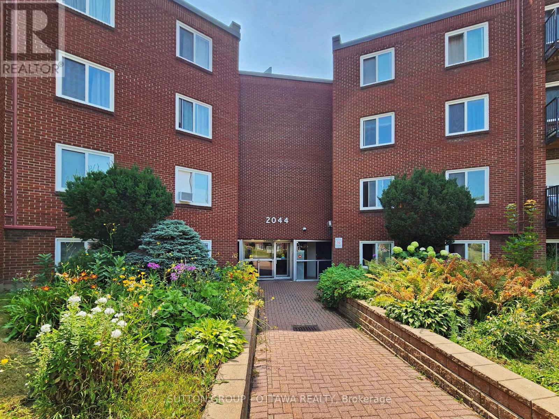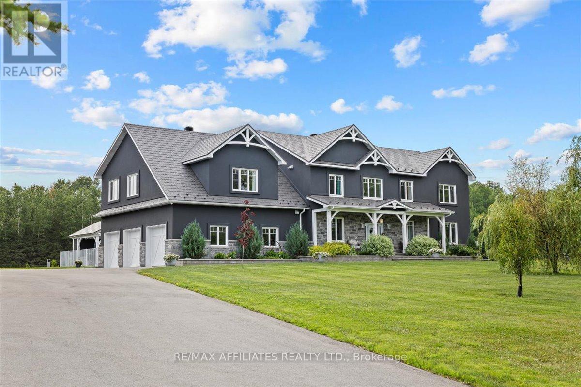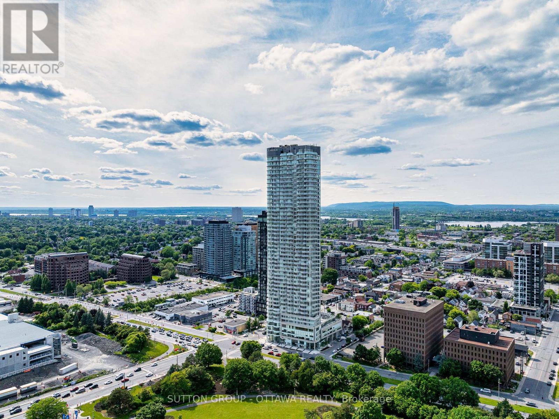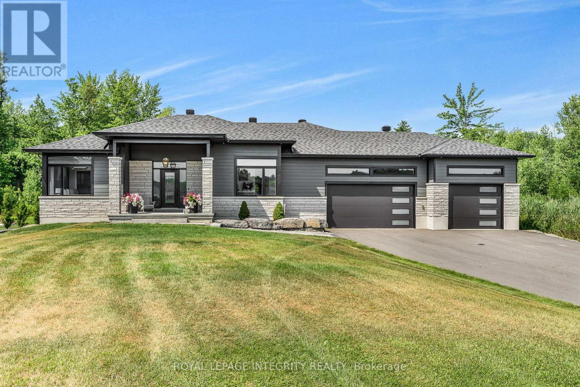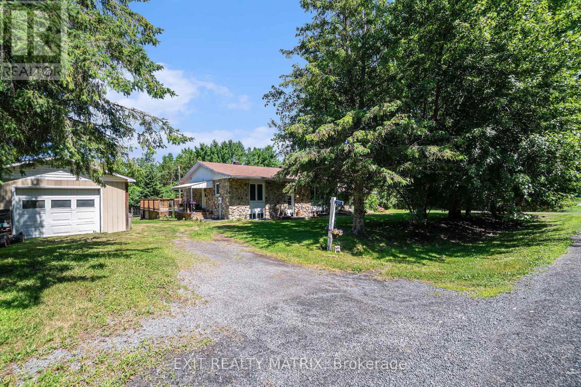2572 Blessington Road
Tyendinaga, Ontario
Welcome to your dream home, a breathtaking custom-built two-story residence that effortlessly combines luxury and comfort. As you approach the property, you'll be greeted by a newly paved circular driveway, and an attached two-car garage that adds convenience and ample space for parking. The grand entrance is truly a sight to behold, featuring large, elegant wood beams that exude a timeless charm and glandular appeal. Step inside and immerse yourself in a sun-drenched space where an open-concept design seamlessly unites style and functionality. The expansive kitchen is a chef's delight, complete with a large center island, generous pantry, and a dining area that invites lively gatherings and memorable moments. The spacious living room, bathed in natural light, offers the tranquility of a serene retreat. Open the patio doors to a welcoming deck, perfect for an afternoon unwind, and enjoy your private above-ground pool with picturesque views of the peaceful pond beyond. Completing the main level is a chic 2-piece bathroom, a versatile den or office space for those who work from home, and a convenient mudroom with direct access to the garage. Ascend the stunning wood staircase to the second floor, where every detail has been crafted with care. Discover three beautifully appointed bedrooms and a well-equipped laundry room with a sink for added ease. The primary bedroom is a true oasis, featuring a walk-in closet and a luxurious 4-piece ensuite that promises relaxation with its indulgent soaker tub and sleek glass shower. The lower level offers even more, leading you to a vibrant finished recreation room, a perfect canvas for family entertainment or personal retreat. This level also includes a fifth bedroom, a 4-piece bathroom, and a generous utility room with abundant storage. This spectacular home is your sanctuary, where every corner is designed to inspire and comfort. Embrace the elegance, the space, and the breathtaking viewsthis is a property not to be missed! (id:28469)
Mccaffrey Realty Inc.
359 Thomas Street
Deseronto, Ontario
Welcome to this beautifully renovated 5-bedroom, 2-bath home that seamlessly blends character with modern comfort. From the moment you step inside, you will notice the soaring ceilings, abundant natural light, and charming bay windows that create a warm and inviting atmosphere throughout. The spacious kitchen features bright cabinetry, built-in appliances and a unique copper farmhouse sink. The living room offers flexible functionality: use it as two separate spaces or open the oversized doors to create one expansive area, ideal for entertaining and family gatherings. An impressive third-floor attic space offers an additional 800 sq ft - ready to be transformed into a playroom, studio, or extra living area. Outside the covered porch is perfect for summer BBQs or cool off in the new above-ground pool (2025). The large backyard also features a shed with hydro - ideal for storage or workshop. This home has seen extensive updates including: Roof, soffit, fascia (2024 with 35 yr warranty), basement insulation (2025) and all new doors and windows to be completed in the coming months. This property is the perfect place for your family to call home. Don't miss your chance to own this beautifully upgraded gem! (id:28469)
Exit Realty Acceleration Real Estate
1454 County Road 2 Road
Front Of Yonge, Ontario
Step into a world of charm and character with this historic brick home nestled on over an acre of land. The backyard oasis is designed for relaxation and entertaining. Dive into the pool or soak in the hot tub under the stars. The large deck provides plenty of space for summer barbecues, morning coffee, or simply soaking up the serene surroundings. Inside discover cozy yet spacious living areas, a chef friendly kitchen, and inviting nooks that exude charm at every turn. Whether you're hosting guests or enjoying a quiet evening in, this home offers a versatile layout that adapts to your lifestyle. Ideally located with easy access to local shops, schools and Highway 401 this gem offers the perfect blend of convenience and seclusion. (id:28469)
Bickerton Brokers Real Estate Limited
20b Oak Lane
Stone Mills, Ontario
Your Lakeside Sanctuary Awaits Just North of Tamworth! Imagine ending every day with breathtaking, uninterrupted sunsets painting the sky over the lake. This meticulously maintained 3-bedroom, 2-bathroom home, a mere 3-minute drive north of Tamworth, offers that dream and more. Step inside and discover a home that has been lovingly and extensively renovated from top to bottom. The current owners have spared no expense, updating windows, doors, the kitchen, floors, shingles, and both bathrooms with beautiful, high-quality finishes. There's truly nothing left to do but unpack and start enjoying lakeside living. Multiple expansive decking areas provide the perfect vantage points for soaking in those stunning lake views, ideal for both quiet contemplation and lively entertaining. Inside, you'll find ample space for a growing family, with the potential to easily add an extra bedroom if needed. The cozy lower-level family room, complete with a wood stove and a convenient walkout to the yard, is the perfect spot for curling up with a good book or hosting memorable family game nights. This isn't just a house; it's a meticulously cared-for home offering a lifestyle of comfort, beauty, and endless sunsets. Ready to make it yours? (id:28469)
Sutton Group-Masters Realty Inc.
1048 Lark Lane
Frontenac, Ontario
Wake up to breathtaking water views in this charming 4-bedroom, lakefront home nestled on the serene, highly sought after Loughborough Lake. 0nly 15 minutes from the 401, Featuring only 20limestone steps to swim off in deep clear water. Enjoy the lake side sauna, an open-concept living and dining area filled with natural light, Sliding doors lead to a spacious deck overlooking the lake. A lovely space for dining or unwinding while enjoying panoramic views. This home is perfect for entertaining or quiet relaxation. Enjoy year-round activities like boating, fishing, and kayaking. This lake also boasts two restaurants a marina a corner store and many government islands to visit right from your backyard. With modern finishes, this property offers the ultimate blend of comfort, style, and natural beauty. Your lakeside dream home awaits! (id:28469)
RE/MAX Finest Realty Inc.
798 Datzell Lane
Kingston, Ontario
Centrally located townhouse condominium in the popular Sexton Place. Close to all amenities, schools, shopping and parks, take Bayridge Dr to Lake Ontario and turn left and be in downtown Kingston in ten minutes time. Home features 3 good sized bedrooms. Master bedroom with cheater ensuite. Main floor has L shaped LR and DR and functional working kitchen with fridge and stove and dishwasher and hand 2 piece bathroom. Patio door to a patio area with no rear neighbours. All windows, patio door and roof shingles new in last five years as part of the condo corporation upgrades. Corporation is well run and includes an in ground pool and tennis court. Lower level with washer dryer laundry and storage area and your own rec room too. Ready to move right in at an affordable price, with immediate occupancy if necessary. (id:28469)
RE/MAX Finest Realty Inc.
3245 Pattee Road
East Hawkesbury, Ontario
A 19 acre hobby farm minutes to the Quebec border. A 60' x 160' barn with interior riding ring, 12 stalls and tack room. A garage/workshop with double doors and hay loft. Paddocks, exterior training ring and mostly cleared land. A well maintained family home features a large living room with wood vaulted ceilings, plenty of natural light and a wood burning fireplace. A great kitchen design with plenty of cabinets, center island lunch counter and an adjacent dining area with garden door giving access to a back deck, patio area and an above ground, salt system pool. A large primary bedroom with ample closet space and cheater ensuite bath. This relaxing main bath features a claw foot soaker tub and separate shower. A second bedroom and laundry closet complete the main level. A finished basement gives plenty of additional living space with a family room large enough to accommodate a home office area. A third bedroom , utility room with workshop space and firewood storage area. Propane heat, central air, central vac, wood flooring, carpet free. 200 amp service in the home, 100 amp in the barn. (id:28469)
Exit Realty Matrix
20214 County Rd 2 Road
South Glengarry, Ontario
A Lakeside Haven of Refined Elegance and Breathtaking Views! Nestled on 3 acres of meticulously landscaped grounds, this extraordinary waterfront estate near the picturesque town of Lancaster offers an unparalleled fusion of luxury and natural beauty. With approximately 620' of waterfront lined with a recently installed armour stone retaining wall and nearly 200' of private docks, this property is a haven for waterfront enthusiasts. Set against a backdrop of sweeping views of Lake St Francis with the shipping channel and the Adirondacks in the distance, this 4,000 sq ft residence has been meticulously transformed in 2022/2023, embracing modern sophistication while preserving its tranquil essence. Every inch has been reimagined from the chefs kitchen and spa-inspired bathrooms to the rich hardwood and porcelain floors to walls of windows that blur the lines of outside and in. The home boasts a zoned HVAC system powered by a cutting-edge heat pump, ensuring comfort in every season. Outside, the allure continues with extensive landscaping that transforms the grounds into an entertainers paradise. Expansive stone patios, a captivating firepit with river views, and a luxurious heated saltwater pool invite you to bask in the beauty of the surroundings. A bunkie and oversized detached double garage provide versatile space for guests or a serene private retreat. Secluded from the road by towering evergreens and accessed via a long driveway, this estate is more than a home its a lifestyle destination where tranquility meets timeless elegance. Experience the epitome of lakeside living with breathtaking views and the perfect balance of work, leisure, and waterfront serenity. (id:28469)
RE/MAX Affiliates Marquis Ltd.
460 Theriault Street
Hawkesbury, Ontario
This charming 1 storey home is perfect for the whole family. Excellent location, great neighborhood, walking distance to schools, Sportsplex, shopping,... Featuring 1,349 sq. ft of living space, 3 bedrooms, 3 baths, beautiful kitchen w/bleach oak cabinets, cooking island & stainless steel appliances included. Living room with hardwood flooring, a bedroom and an office/den on the main floor with a full bathroom. Partly finished basement includes a 2 pcs bath, family room, laundry facilities, utility room and storage room. Efficient natural gas furnace & central air conditioning, metal roof, fenced-in backyard with inground pool, complete this wonderful property. (id:28469)
Seguin Realty Ltd
4 Main Street W
Elizabethtown-Kitley, Ontario
Welcome to 4 Main St W, Lyn! On an oversized irregular shaped lot with plenty of room for kids to play and jump on a trampoline, pets to run, cool off from the heat in an A/G pool 2017 (pump and filter 1 year old) - so many options to enjoy the outdoors. The lovely home is larger than it seems from the exterior with plenty of living space inside. There is a detached single car garage for added exterior storage needs and double wide driveway. The front door entry opens to a spacious living and dining area with ceiling pot lights and a convenient patio door to a back deck overlooking the backyard. The updated kitchen boasts ceiling pot lights, updated cabinets and counters, double sink and new faucet, built-in microwave range hood, ceramic top stove, built-in dishwasher plus a brand new stainless steel fridge - all appliances included! The current owners since purchasing have done many updates including vinyl windows (2016), exterior doors (2016), shingles (2010), whole new septic system (2017) which includes a 1500 gal septic tank (required annual maintenance to ensure it stays in great working order), forced air system with natural gas heating (2014) and central air conditioning (2014), owned water softener & UV system for added piece of mind. The electrical system supplies all you need with a 100 amp breaker panel. The 2nd floor has 3 comfortable bedrooms and a 4 piece bathroom. The basement is a great storage area and includes the laundry area and there is a side walk-out for convenient access. Carpet free main floor featuring easy-care laminate and ceramic tile and plenty of natural sunlight through the various windows on all sides - you can move right in and start enjoying. Less than 10 minutes to Brockville in a great community called Lyn! Rural living close to city amenities...come see! (id:28469)
Modern Brock Group Realty
155 Storie Road
Horton, Ontario
Truly one of a kind two story brick home on 97 acres, that connects to the Algonquin Trail and is close to the Horton boat launch. House is in excellent state of repair featuring an eat in kitchen with cookstove, separate living room, family room, laundry room and 4 piece bathroom with jacuzzi tub on the main floor. Second level has 4 bedrooms and a 4 piece bathroom. Outdoors features an inground pool, several landscaped ponds, a large L shaped framed barn with water and hydro used for cattle, horses and hay storage. 70 acres of tillable land with rich clay loam soil and the remaining acres being mature bush, recreational bush and ponds. Approximately 2276 feet of road frontage on Storie Rd, resulting in potential for severance. This property is perfect for a hobby farm, outside adventures and so much more! (id:28469)
RE/MAX Metro-City Realty Ltd. (Renfrew)
2741 Foymount Road
Bonnechere Valley, Ontario
Luxury Executive Estate on Little Lake Clear Featuring a Heated Indoor Pool, Hot Tub & 5 Private Acres on sought-after Little Lake Clear. This exquisite executive estate is set on approx. 5 acres of beautifully landscaped grounds with in-ground irrigation, mature trees, manicured lawn, and unparalleled privacy. A curved, paved driveway winds beneath a canopy of lush trees, leading to the prestigious front entrance of this expansive home, showcasing timeless design and elevated luxury throughout. Completed in 2000 and meticulously maintained, this approx. 2430 sq ft residence offers white oak hardwood flooring on the main level, a light filled flowing layout overlooking the water, and a perfect balance of elegance and comfort. The open-concept living and dining rooms are centered around a striking glass-sided wood-burning fireplace, creating ambiance from every angle. The refined, contemporary kitchen is outfitted with a striking island graced by sublime feature lighting, updated stainless steel appliances, designed for both everyday ease and entertaining. Revel in the view of your private back yard and breathtaking waterfront from your dining table, living room, sunroom. The main-floor primary suite provides a luxurious retreat with a contemporary ensuite, stylish luxury finishes, and a double closet. Every detail speaks to quality and sophistication. Unwind in the impressive 2011 built heated sunroom, featuring 13' x 39' indoor heated pool, a true showpiece, perfect for year-round enjoyment. Adjacent to the pool is a spacious hot tub and granite-accented shower, all heated as is the home, by a high-efficiency propane boiler system for ultimate comfort. Whether hosting family and friends or enjoying peaceful solitude, this property offers the ultimate executive lifestyle. The property features Attached & Detached Garages for convenient storage. Experience the luxury of privacy, nature, and refined living all just steps from the tranquil waters of Little Lake Clear. (id:28469)
Royal LePage Team Realty
2069 Highway 132 Highway
Admaston/bromley, Ontario
This custom-built stone home is situated on 7 private acres of forest with manicured gardens and offers an In_Law basement suite. The very well-constructed and cared-for home is impressive throughout with much attention to detail. With living space for all family members, the main floor offers a large kitchen with an eating area, formal dining room, living room, sunroom, and a spacious master bedroom with a 5 pc ensuite & walk-in closet. There is also a 2nd bedroom, an office, & attached 2-car garage. The second floor has three bedrooms with one 4 pc ensuite & one 4 pc shared bath. The spacious basement can be used as a self-contained in-law suite with two bedrooms and has its own access through the garage, plus a spacious rec room. Hydro averages $530 a month for both heat, hydro and cooling. Professionally installed Starlink provides unlimited high-speed internet. The above-ground pool in the rear yard offers hours of fun. 24 hrs. Irrevocable on All Offers. Sale is conditional upon Sellers securing a specific home. Please DO NOT drive up the driveway without an appointment. (id:28469)
RE/MAX Metro-City Realty Ltd. (Renfrew)
50 Blue Danube Way
Laurentian Valley, Ontario
Welcome to your private retreat on prestigious Cotnam Island. This beautifully updated open-concept home blends natural warmth with modern comfort, featuring vaulted cedar-lined ceilings, a striking double-sided fireplace with distinct stonework on each side, and expansive windows offering stunning views of the forest, pond, and wildlife. The main floor offers a bright, stylishly renovated kitchen with a crisp white backsplash, massive quartz island, and breakfast bar perfect for everyday living and entertaining. The welcoming open living space seamlessly connects the kitchen, dining room, and living room, allowing easy conversation and flow. Also on this level are 3 bathrooms, including an oversized primary suite with a spa-like 5-piece ensuite, main floor laundry, and a home office with French doors ideal for remote work. The finished lower level includes two additional bedrooms, a full bathroom, media room, play area, and large party room with a pool table. A generous workshop offers ideal space for tools, hobbies, or projects. Step outside to an expansive deck with space for multiple seating areas, perfect for BBQing, entertaining, or relaxing while enjoying peaceful views of nature. The yard features a raised garden bed and plenty of room for toys or recreational gear. Unwind in your soothing hot tub or take a refreshing dip in the heated saltwater pool, both thoughtfully placed to create a private oasis complementing the serene surroundings. The oversized double garage features extra-tall ceilings, central vac, new garage door openers, and extra amps in the electrical panel ideal for powering workshop tools, equipment, or future upgrades. The large driveway provides ample parking for guests, recreational vehicles, or extra cars. With thoughtful updates throughout including quartz bathroom vanities, new sinks, taps, and hardware this move-in ready home is truly one of a kind. 24-hour irrevocable on all offers. (id:28469)
Royal LePage Edmonds & Associates
1315 Blakely Crescent W
Pembroke, Ontario
Discover a rare-find home situated on a double lot with breathtaking mature gardens, trees & vibrant perennials. Step inside to find a spacious front entrance, an upgraded kitchen, with solid maple wood cabinetry and a granite sink, two main floor bedrooms and a bathroom, a loft-style master bedroom or playroom upstairs. The living room is a cozy haven with a gas fireplace and patio door views of your yard and pool. The rec room features a home theatre system with a 4K Projector and 3D screen with full surround sound for amazing movie nights and entertaining guests. The basement also has a den used as a spare room and laundry room. The huge 2-car garage is fully finished and heated. It offers ample space for 3 vehicles and or toys, with 2 oversized garage doors, wall-to-wall cabinetry and a bathroom. This home is also equipped with a state-of-the-art Control4 Smart home solution. Many updates, features and things included, see the feature sheet. Transforming the 3-car garage or house into a commercial space opens possibilities for different business ventures. Here are some creative options: GYM/STUDIO, CATERING OR EATING ESTABLISHMENT/TAKEOUT, CUSTOM WORKSHOP, CAR DETAILING AND TINTING WORKSHOP, EDUCATIONAL FACILITY OR DAYCARE, ANIMAL DAY CARE OR GROOMING, HAIR SALON, MEDICAL CLINIC, RETAIL STORE, OFFICE or TAXI DEPOT. By repurposing the house or the 3-car garage, you can tap into new markets and provide valuable services to the community, all while creatively utilizing the existing structure. Each option offers unique opportunities for growth and success, catering to diverse needs and interests within the local area. Versatile property that combines residential living with commercial potential. Why not eliminate your daily commute and enhance your work/life balance by working from home.24Hr irrevocable on all written offers. (id:28469)
Royal LePage Edmonds & Associates
155 Storie Road
Horton, Ontario
Truly one of a kind two story brick home on 97 acres, that connects to the Algonquin Trail and is close to the Horton boat launch. House is in excellent state of repair featuring an eat in kitchen with cookstove, separate living room, family room, laundry room and 4 piece bathroom with jacuzzi tub on the main floor. Second level has 4 bedrooms and a 4 piece bathroom. Outdoors features an inground pool, several landscaped ponds, a large L shaped framed barn with water and hydro used for cattle, horses and hay storage. 70 acres of tillable land with rich clay loam soil and the remaining acres being mature bush, recreational bush and ponds. Approximately 2276 feet of road frontage on Storie Rd, resulting in potential for severance. This property is perfect for a hobby farm, outside adventures and so much more! (id:28469)
RE/MAX Metro-City Realty Ltd. (Renfrew)
169 Bonnechere Street E
Bonnechere Valley, Ontario
Great home for a young family, cozy living room and main floor family room (currently used as a bedroom), with a woodstove, modern well appointed kitchen and separate dining area, 3 generous bedrooms on second level and a great full bathroom. Very deep private lot with above ground pool (will need a new liner) and surrounding deck, large storage areas, paved driveway and single garage. Low maintenance exterior and metal roof. 100 amp breaker electrical service, propane forced air furnace, central air, and propane hot water on demand. Walking distance to schools and shops. Perfect starter home! (id:28469)
Signature Team Realty Ltd.
609 - 675 Davis Drive
Kingston, Ontario
Located in the highly sought-after west end of Kingston, this bright and spacious 2-bedroom, 2-bathroom condo offers a perfect blend of comfort, style and convenience. Stepping inside, you will love the open bright space offered with this north facing unit overlooking green space. Catch the beautiful sunsets without enduring all day sun. The recently renovated kitchen with quartz counters, classy backsplash and a large opening to the great room for easy serving. Through the living/dining combination, you are led into the solarium, a serene space perfect for unwinding and reading a book by the expansive bay windows. Enjoy the automatic blinds that you can easily raise/lower at different times of the day. The primary bedroom offers an updated 3pc bath with glass shower and a walk in closet. There is a full second bath with a tub/shower, a second bedroom and full in unit laundry facility and storage room. There are built in A/C units in both the living room and primary bedroom. No need to worry about the weather outside with the covered underground parking garage with a deeded parking space included with the unit. The King's Gate building is home to a wide range of amenities designed to foster a true sense of community, including a common room, games room, and an indoor pool. If you desire, you can enjoy social activities like happy hours, tea socials, afternoon card games, holiday celebration dinners, and even exercise classes. Situated just minutes away from the Cataraqui Town Centre, grocery stores, coffee shops, and easy access to the 401, everything you need is right at your doorstep. Key Features: 2 Bedrooms, 2 Bathrooms, Solarium with bay windows. Amenities: Indoor pool, common room, games room, Social community with monthly events and activities. Perfect for those looking to downsize without sacrificing lifestyle. (id:28469)
Royal LePage Proalliance Realty
401 - 745 Davis Drive
Kingston, Ontario
Desirable 2-bedroom corner unit on the 4th floor, offering stunning views of the escarpment.. This bright, carpet-free suite is move-in ready and located in a secure, well-maintained building with an affordable condo fee that includes all utilities except hydro. Enjoy access to a large outdoor pool, elevators, party room, and a clean, well-kept laundry facility. One outdoor parking space is included, with guest parking available. Conveniently situated within walking distance of the Cataraqui Centre and along a Kingston Transit route ideal for comfortable, maintenance-free living. (id:28469)
Exp Realty
202a - 2044 Arrowsmith Drive
Ottawa, Ontario
A rare find in this price range, this two-bedroom, one-bath condo combines everyday comfort with a location that makes life easy. Situated on the quiet, green side of a well-kept, pet-friendly building, this second-floor unit features updated flooring, a refreshed four-piece bathroom, and ceiling fans in both bedrooms for year-round comfort. You'll have your own assigned outdoor parking space with an electric plug - perfect for winter - and a dedicated storage locker to keep seasonal items neatly tucked away. The building's amenities add to the appeal: an outdoor pool for Ottawa's hot summers, a sauna for relaxation, a convenient shared laundry room, and visitor parking for your guests. Everything you need is close at hand: Costco, Canadian Tire, Shoppers City East, schools, banks and more are within walking distance, public transit is right outside, and both the Gloucester Centre and the LRT are just a short trip away - ideal for commuting downtown or anywhere in Ottawa. Vacant, spotless, and move-in ready - perfect for first-time buyers, downsizers, or investors seeking a turnkey property in a great location. Book your showing and see why this could be the right move for you. (id:28469)
Sutton Group - Ottawa Realty
2440 Emmett Road
Ottawa, Ontario
Stunning custom-built modern farmhouse on five private acres located in Cumberland, just 10 minutes from Orleans! Beautiful front Verandah. Inviting front entrance with tile floors. This 5-bedroom, 5-bath home features engineered hardwood and upscale tile throughout, detailed trim, in-floor heating, triple-pane windows, and a 3-car heated garage. Chef's kitchen with centre island, quartz countertops, GE Café appliances, induction cooktop, dual French-door ovens, and a walk-in pantry with extra fridge/freezer. Bright eating area for the whole family. Enjoy a spacious living room with floor-to-ceiling windows and a wood-burning fireplace, a screened-in sunroom, and a main-floor primary suite with shiplap ceiling and a luxury five-piece ensuite. Dual sinks, stand alone tub, large walkin glass shower and walk-through closet.Main floor Den, and laundry. Large mudroom with inside access to the garage. Upstairs offers three bedrooms with ensuite or jack and jill access, a flex room, and a second laundry. Flex room can be used for a 2nd-level family room, office or bedroom. An Additional staircase brings you to a private guest suite featuring a bedroom, 3-pc bath, games room, and bar. The finished basement includes a theatre room with stadium seating, a utility room and plenty of storage. Outdoor oasis includes a heated inground pool, concrete patio, private fencing, pool house with bathroom, outdoor shower, and a fully covered BBQ station (Blackstone, Kamado, and BBQ). Detached heated 3-door garage + RV parking. Large doors, loft storage, bathroom and office. Paved driveway for multiple vehicles and toys. Enjoy the beautifully maintained gardens and lawn. Quiet road, soon to be paved. Property is excellent for a family, hobbyist or home business. The perfect blend of luxury, privacy, and location! (id:28469)
RE/MAX Affiliates Realty Ltd.
3406 - 805 Carling Avenue
Ottawa, Ontario
Imagine waking up on the 34TH FLOOR where your SOUTH FACING view serves UNREAL PANORAMAS of Dow's Lake, the Arboretum, and experimental farms. BAM, its all yours! Sunsets, summer fireworks, and ALL DAY SUNSHINE turn your windows into Ottawa's MOST SPECTACULAR SHOW, TRULY PRICELESS. Inside, this RARE, just shy of 800 SQ FT gem has nearly PERFECT SQUARE layout with ONE BEDROOM plus a HUGE DEN, basically a second bedroom or home office. The OPEN KITCHEN rocks sleek two tone cabinets, LUXE QUARTZ COUNTERS, and a killer island ready for breakfast bar hangs. You get TONS OF STORAGE, 9 FOOT CEILINGS, and FLOOR TO CEILING WINDOWS flooding the space with light and those HEART STOPPING VIEWS, plus a VIP-BOX-SEAT OF A BALCONY wrapping you in LAKEFRONT MAGIC for sunset sips or fireworks. Step outside and you're SMACK IN THE HEART OF OTTAWA! The LRT is RIGHT THERE for effortless city zipping, while Commissioners Park, Dow's Lake itself, and the buzzing flavours of Little Italy are literally STEPS FROM YOUR DOOR. Need the Civic Hospital? Craving a walk through the Experimental Farms? Yearning for trails? All just MINUTES AWAY. Plus, you've got QUICK ACCESS to Highway 417, the Downtown core, the charming Glebe, and Carleton University. EVERYTHING AMAZING is practically your neighbour! This location isn't just convenient, it's your GOLDEN TICKET to living Ottawa's BEST LIFE. THIS VIBE, THIS VIEW, THIS LIFESTYLE? You DESERVE it, DO NOT MISS OUT! (id:28469)
Sutton Group - Ottawa Realty
278 Roxanne Street
Clarence-Rockland, Ontario
Welcome to this exceptional 3+1 bedroom, 3.5 bathroom custom-built bungalow, thoughtfully designed with high-end finishes and modern comfort in mind. Set on a private, landscaped lot, this home offers a perfect blend of style, function, and serenity. The open-concept main level features vaulted ceilings, wide-plank flooring, and oversized windows that flood the space with natural light. The chefs kitchen impresses with quartz countertops, two-tone cabinetry, a statement backsplash, and a large island ideal for both cooking and entertaining. The primary suite is a true retreat with a luxurious ensuite boasting a freestanding soaker tub, walk-in shower with custom tile, and expansive windows with views of nature. The fully finished basement adds a spacious recreation room, a fourth bedroom, full bath, and room for a gym or office. Step outside to your own private oasis: a beautifully fenced yard with an inground pool, hot tub, and multi-level composite deck, offering the perfect setting for relaxation or entertaining. Complete with an oversized three-car garage, paved driveway, and surrounded by greenery, this property offers refined living in a peaceful, family-friendly location just minutes to local amenities. (id:28469)
Royal LePage Integrity Realty
21111 Concession Rd 8 Road
South Glengarry, Ontario
Welcome to this show-stopping 33-acre hobby farm where rustic charm meets modern comfort and the beauty of country living shines through every detail. Bathed in natural light, this inviting home offers a warm, airy atmosphere with an open layout designed for both relaxed living and effortless entertaining. The main level features three spacious bedrooms, while the partly finished lower level includes a fourth perfect for guests, a home office, or extra storage. Outside, the rural lifestyle you've been dreaming of comes to life. With three garages one attached (24 x 28) and two detached (30 x 32 and 16 x 24) there's ample space for all your tools, toys, and equipment, from tractors and ATVs to workshop essentials. The land is a nature lovers paradise, boasting horse stables, a chicken coop, paddocks, and approximately 25 acres of mature bush filled with cedar, spruce, and wild apple trees. Whether you're raising animals, gardening, or simply soaking up the serenity, this property offers endless possibilities. At the heart of the backyard, a heated saltwater inground pool (25 x 12) creates the ultimate private retreat perfect for relaxing and recharging in the warmer months. More than just a home, this is a lifestyle defined by freedom, fresh air, and unforgettable charm. A rare and remarkable opportunity to live your country dream. (id:28469)
Exit Realty Matrix



