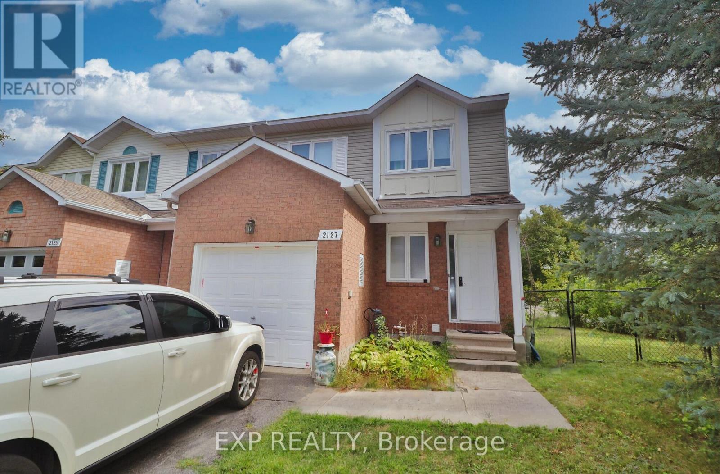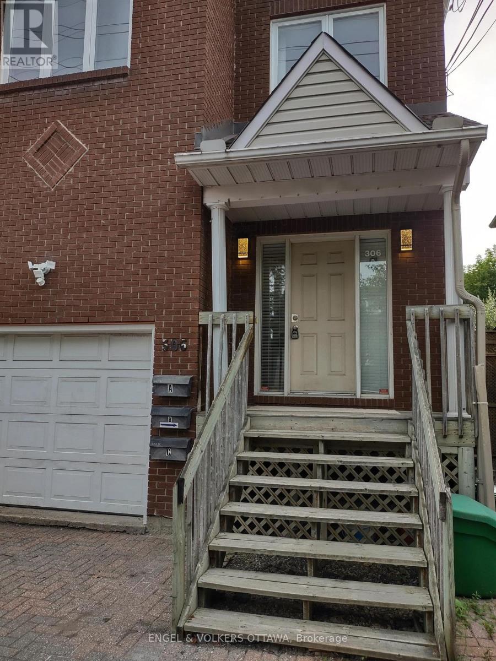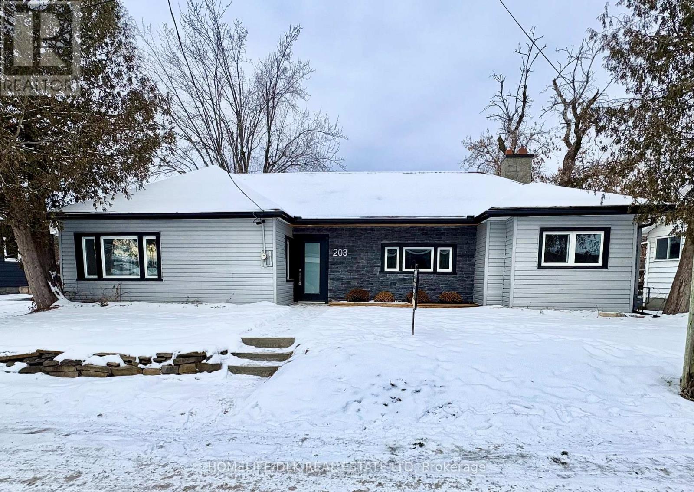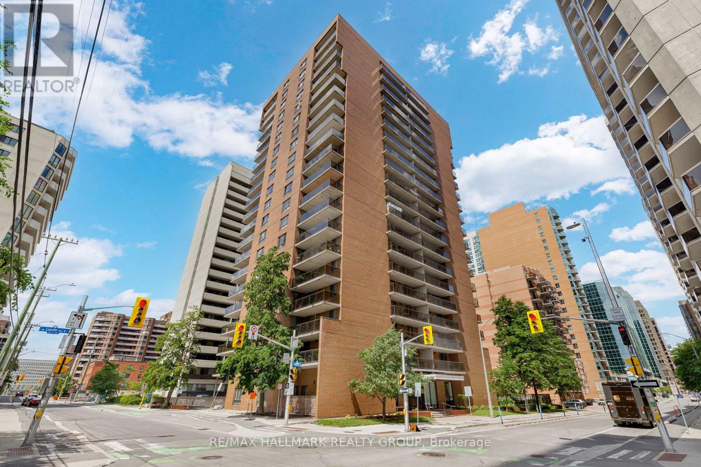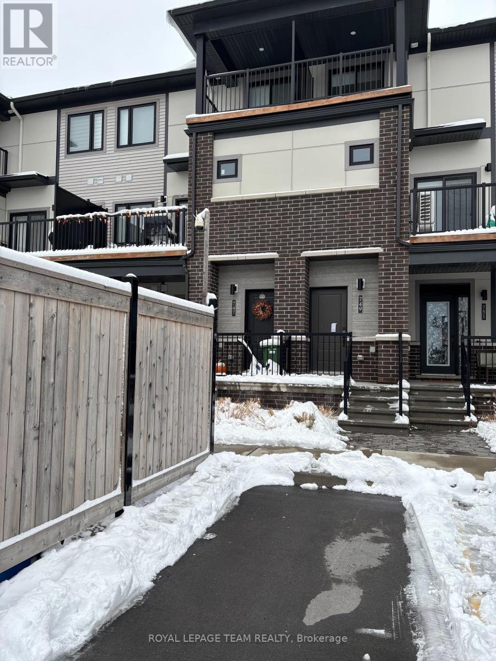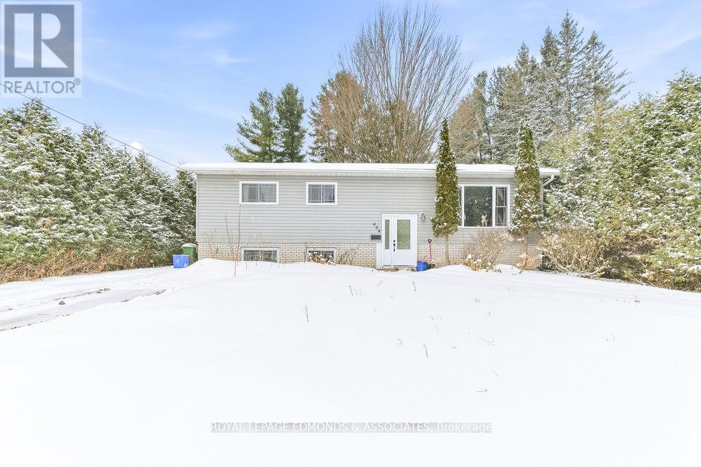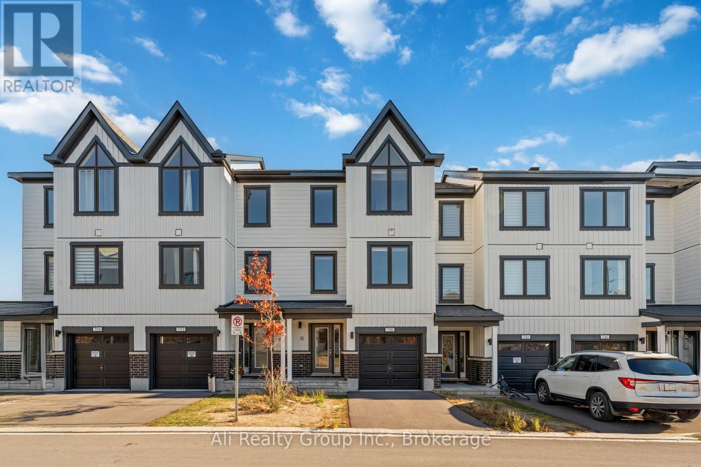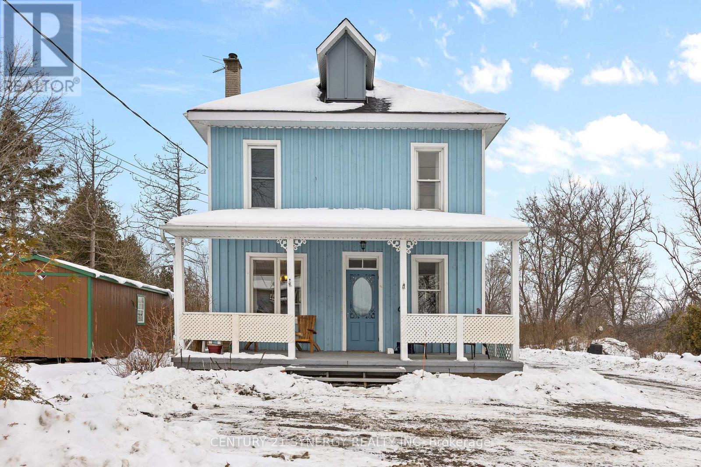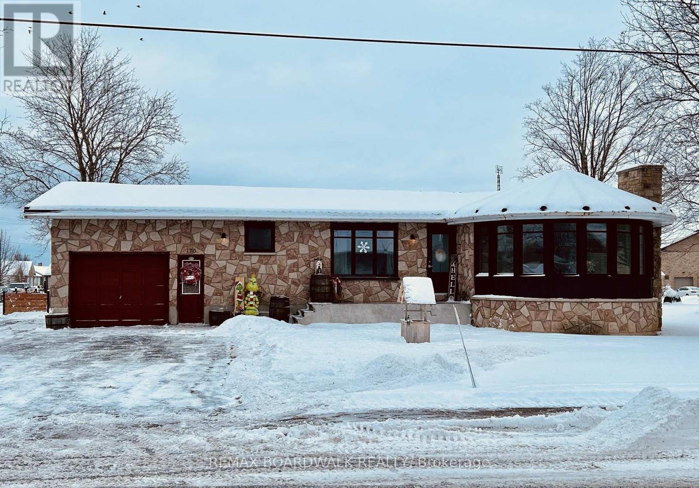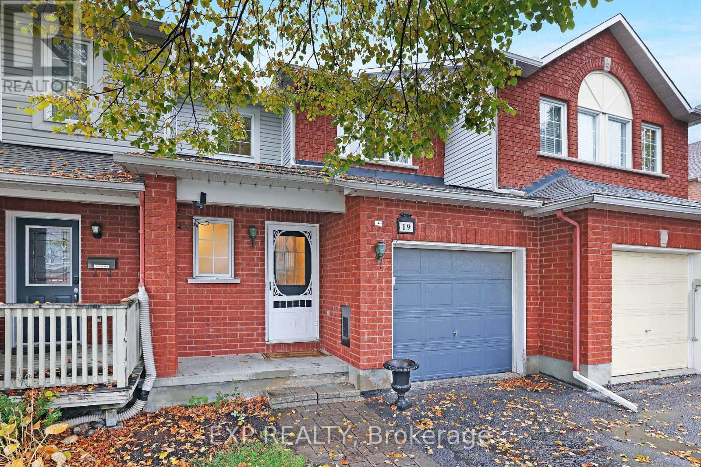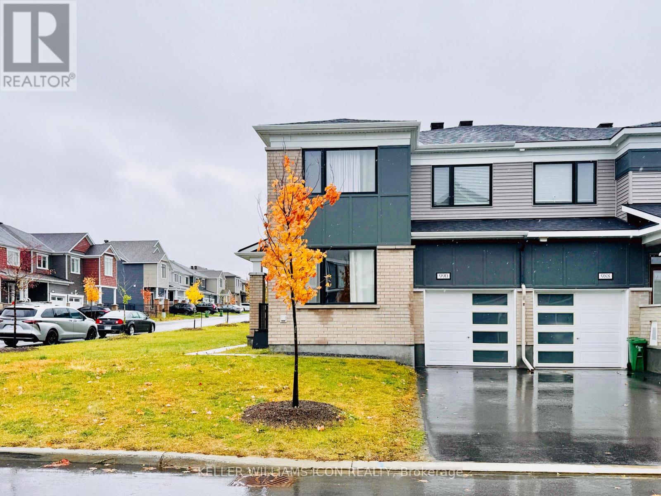2127 Lauzon Street
Ottawa, Ontario
Cozy 3 bed END unit townhouse in a growing neighbourhood. The doors open to a spacious foyer with tons of storage space for family or pets. During the day the living room is lit up full of natural lighting with the large windows while the night brings for a cool orange hue as the wood fireplace burns. The kitchen full of shelves and ample storage space leads into a bright porch, perfect for morning coffee, and a spacious yard with gardening or play structure potential. Three spacious bedrooms sit upstairs each with a unique style and a large recreation room in the basement perfect for a game room or theatre. Freshly painted! Only minutes away from local businesses and groceries! (id:28469)
Exp Realty
B - 306 Presland Road
Ottawa, Ontario
Welcome home - approx. 1000 sq. ft. sub-level spacious one bedroom, one bathroom with nine foot ceilings and oversized windows! Completely renovated including new granite countertops, new dishwasher, new washer /dryer, sinks and faucets. High efficiency gas furnace. LED lighting throughout and window coverings. Large windows with lots of sunshine. If you are just starting out or downsizing/retiring, this beautiful newly renovated 1 bedroom sub-level (half in basement half above), comes with 6 appliances, new washer & Dryer and has a gas fireplace. Lots & lots of storage space. This apartment is located in a tri-plex and is situated near the 417 and Vanier Parkway. Convenient to everything, Universities, Colleges, Hospitals and Downtown. Located 50 feet from Ottawa's transit line and LRT. You can walk and bike everywhere from home. Hardwood maple and new slate floors with marble entrance. Heat & Hydro are extra. Quiet NON-SMOKING ONLY. You will be proud to call this your home. Parking is available but is extra. Please make sure you have an up-to-date consumer report available (credit check) before booking a showing. Valid credit cheque mandatory. Tenant pays hyrdo, gas, hot water. Measurements are approx. (id:28469)
Engel & Volkers Ottawa
203 Adelaide Street
Mississippi Mills, Ontario
Welcome to 203 Adelaide Street. A Reimagined Bungalow in the Heart of Almonte. This beautifully updated 4-bedroom, 2-bathroom bungalow is perfectly situated on a spacious 70' x 120' lot in one of Almonte's most desirable neighbourhoods. Blending modern design with everyday functionality, this home offers the best of both worlds. Step inside to a warm, open-concept living space highlighted by 13.5 foot vaulted ceilings in the front foyer and kitchen. The kitchen has all brand new appliances, quartz countertop, lots of storage and truly an wonderful space to cook. One of the two living areas features an electric fireplace and flows seamlessly into a fully renovated chef's kitchen (all new appliances) - a true showstopper that must be seen to be appreciated. The thoughtfully designed layout includes a wonderful primary bedroom with direct access to the backyard through patio doors - perfect for enjoying morning coffee or evening relaxation. Outside, enjoy a private back yard with a concrete patio and a convenient outdoor shed for additional storage. Every detail has been carefully considered to create a truly move-in-ready home. Don't miss your chance to own this exceptional bungalow in beautiful Almonte. OPEN HOUSE SUNDAY DECEMBER 7 2-4 pm (id:28469)
Homelife/dlk Real Estate Ltd
104 - 475 Laurier Avenue W
Ottawa, Ontario
Welcome to 104-475 Laurier Avenue West, a turnkey ground-floor studio in a quiet, concrete building with only one neighbour and central A/C, central heating and high ceilings. Thoughtfully renovated in 2025 with new engineered maple hardwood floors, kitchen cabinets, counters, flooring, updated bathroom vanity, reglazed tub, fresh paint, and updated lighting. The smart layout features a fully partitioned kitchen and a built-in Murphy bed and desk positioned by a large operable window ideal for working or studying from home. Walk Score 98, Bike Score 98, Rider Score 91. Steps to the LRT, Ottawa River, university, shops, restaurants, and the new main library. Perfect for first-time buyers, downsizers, investors, or home-based professionals. (id:28469)
RE/MAX Hallmark Realty Group
973 Eiffel Avenue
Ottawa, Ontario
Location is undeniably its greatest asset. Upgraded Semi-detached home has 3 bedrooms, 2 bathrooms and 3-Car Parking. Featuring high-end finishes and extensive upgrades throughout. Key improvements include a new electrical panel 2025, Windows 2015, Roofing 2015, new Bathrooms 2025, Georges brand-new Kitchen 2025, cabinets 2025, Quartz countertops 2025, new Appliances 2025, all Doors 2025, Tiles, pot lights, light fixtures 2025, front concrete porch 2025, fresh paint 2025, refinished hardwood floor 2025, basement insulation and floor paint 2025. -ensuring worry-free living for decades to come. A partially finished lower floor. Professionals and families will appreciate the unmatched convenience with rapid access to the 417 Highway, University, Hospitals, Malls, Park and Schools. This is more than just a renovation; it is a total transformation. This is truly a move-in-ready. A few photos are virtually staged. Perfect for Families and Professionals. No smoking, pets or sublets please. (id:28469)
Royal LePage Team Realty
54 - 747 Chromite Private
Ottawa, Ontario
Beautiful 2 bedroom, 3 bathroom condo with open concept main living space. This newer unit in locale on near schools, parks and open space. The spacious living/dining room is open to the modern kitchen with stainless steel appliances. This kitchen offer an island great for easy prep and connecting with family and friends. The balcony access is conveniently available from the open living space. This level is completed with a 2 piece powder room. The second level offers 2 spacious bedrooms, both feature their own ensuite. The laundry is situated on the level for easy access. The unit has one parking space. . (id:28469)
Royal LePage Team Realty
904 Lea Street
Pembroke, Ontario
Attention Investors & First Time Buyers! Don't miss out on this conveniently located 4 Bedroom, 2 Bathroom Raised Bungalow. Only Steps to Riverside Park & the Pembroke Waterfront and backing directly onto the Algonquin Trail. Walking Distance to Algonquin college, West End Mall and only a 5 minute drive to access Highway 17. Main level features inviting Living Room, open concept Kitchen/Dining room, 3 spacious Bedrooms and a full Bathroom. Lower level consists of a Huge Family Room with wet bar, 4th Bedroom and 3-piece bathroom with laundry. Rear yard is private and fully fenced. Recent upgrades include: New Shingles & Gutters - Aug 24, Heat Pumps - May 2025, Blown in Insulation in Attic - March 2025. Main floor bathroom reno - Nov 24. This property is already zoned R2 and could easily be converted into an up/down duplex by adding a kitchen in the basement. Also ideal for an In-law sweet to accommodate multi-generational living. Hydro is $150/month on average. 24 Hours Irrevocable on all written offers. (id:28469)
Royal LePage Edmonds & Associates
750 Kinstead Private
Ottawa, Ontario
Welcome to 750 Kinstead Pvt - where modern comfort meets style and functionality. This beautifully designed 4-bedroom, 4-bathroom + DEN townhouse built by Mattamy Homes offers 1,788 sq. ft. of upgraded living space in one of Stittsville's most desirable communities.The main level welcomes you with a spacious foyer featuring a built-in bench and closet for everyday convenience. This level includes a bedroom complete with a full bathroom, walk-in closet, and direct patio access to the backyard - perfect for guests or a home office setup. Upstairs, you'll find an open-concept second floor that seamlessly blends the living, dining, and kitchen area - ideal for entertaining or relaxing with family. The modern kitchen features quartz countertops, stainless steel appliances, a subway tile backsplash, and an extended breakfast bar. A den area provides flexible space for another home office or play area, while large windows fill the home with natural light. The third floor offers three generously sized bedrooms, including a primary suite with a walk-in closet and spa-inspired ensuite featuring a glass-enclosed shower. Two additional bedrooms, a full bath, and convenient laundry room complete this floor. Additional highlights include laminate and ceramic flooring, upgraded railings, and neutral finishes throughout. Located just minutes from Highway 417, top-rated schools, shopping, Costco, Tanger Outlets, the Canadian Tire Centre, and Bell Sensplex. This is your chance to enjoy modern living in a family-friendly, well-connected neighborhood. Applications must include a fully completed rental application, proof of income, recent credit report from Transunion or Equifax and Photo ID. Tenant's insurance is required. Tenant to pay all utilities. Deposit of first and last months rent required. (id:28469)
Ali Realty Group Inc.
1104 County Road 16 Road
Merrickville-Wolford, Ontario
Discover the charm of country living in this character-filled 3-bedroom, 2-bath century home, beautifully set along the tranquil waterfront of Irish Creek. Rich in warmth and personality, this unique property offers a perfect balance of timeless charm and everyday comfort.The home features a functional layout suited to both relaxed living and entertaining, while large windows invite in natural light and showcase the surrounding natural beauty. Solar panels with battery storage help support an efficient and sustainable lifestyle, all while remaining fully connected to the hydro system. Outdoors, a large barn provides ample storage, and nature lovers will appreciate the sweet frog pond, mature trees, established garden beds, and a peaceful patio area. Spend your evenings on the inviting front porch watching sunsets over the water, or enjoy the rare sights of turtles nesting and carp spawning in your own backyard paradise.Ideally located just 11 minutes from Smiths Falls and 10 minutes from Merrickville, this one-of-a-kind waterfront retreat offers serenity, privacy, and a true connection to nature. (id:28469)
Century 21 Synergy Realty Inc
170 Principale Road
The Nation, Ontario
Welcome to this beautifully renovated bungalow in the heart of St-Albert! The main floor offers a bright and functional layout featuring a cozy living room with a whitewashed stone fireplace, an inviting dining area, and a modern kitchen with ample cabinetry and style. A spacious primary bedroom includes a private 3-piece ensuite and a generous walk-in closet. Also on the main level, a 4-piece bathroom on the main level, and separate laundry room with a patio walking out to a beautiful backyard. Step outside and enjoy the impressive backyard retreat! A fenced yard with a large cement slab patio is ideal for gatherings, complete with a charming gazebo, a storage shed, and a second garage featuring a unique sunroom extension perfect as a hobby room or relaxing space. The fully finished basement is perfect for extended family or guests, offering 2 bedrooms, a 3-piece bathroom, a second kitchen, and a large family room, which could be in a law suite. This move-in-ready bungalow blends modern updates with versatile living options and an outdoor space designed for enjoyment. (id:28469)
RE/MAX Boardwalk Realty
19 Wittingham Drive
Ottawa, Ontario
Welcome to your 3 bedroom 3 bathroom oasis in established neighbourhood in Barrhaven. Recently renovated with a finished basement. Hardwood flooring, and a beautiful fireplace. Close to schools, transit and grocery shopping all within 5min walking distance. (id:28469)
Exp Realty
990 Fameflower Street
Ottawa, Ontario
Available Now! Single-House-Style Corner Townhome | Over 2,200 sq.ft. of Living Space! Welcome to 990 Fameflower Drive, a Pristine Corner Model offering over 2,200 sq.ft. of elegant, sun-filled living space. This beautifully upgraded home stands out with its modern design, premium finishes, and an incredibly functional layout. Step inside to 9-ft ceilings, hardwood floors, and an open-concept main level flooded with natural light from oversized corner windows. The chef-inspired kitchen features quartz countertops, a large island with a breakfast bar, stainless steel appliances, and ample cabinetry-perfect for cooking and entertaining. A versatile main-floor den makes an ideal home office or potential fourth bedroom. Upstairs, you'll find three generous bedrooms, including a bright primary suite with a double-sink ensuite and upgraded glass shower. Hardwood flooring continues through the hallway, while the bedrooms feature plush, premium carpeting for comfort. Convenient second-floor laundry completes this level. The fully finished basement adds even more space-ideal for a rec room, gym, or family hangout. Located in a sought-after family community with quick access to top schools, HWY 417, and the newly opened Food Basics (3 minutes away!). Book your private showing today-this stunning corner home will impress. (id:28469)
Keller Williams Icon Realty

