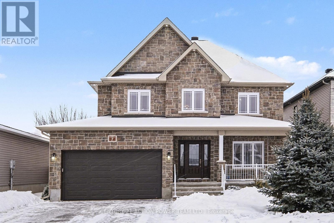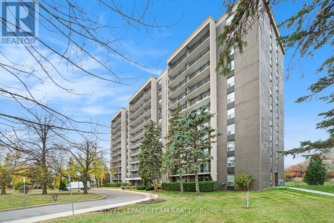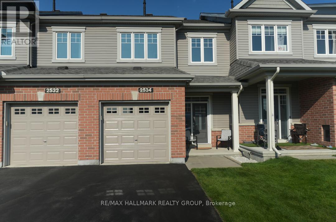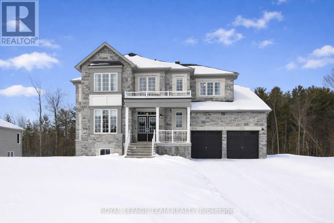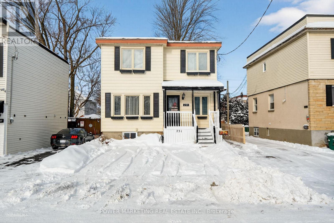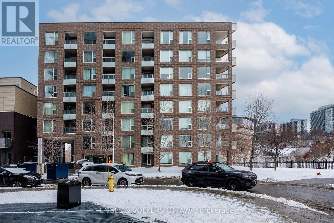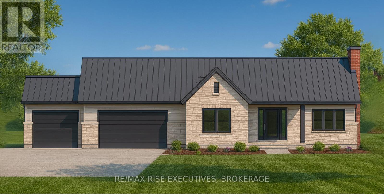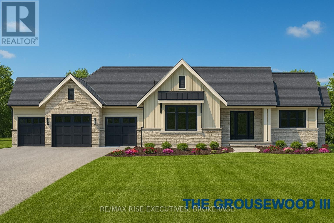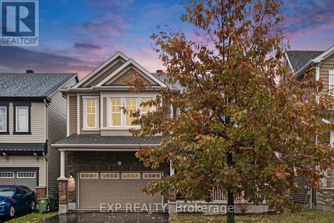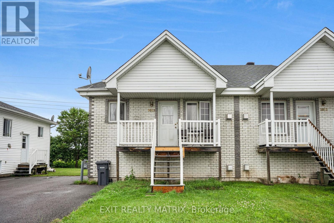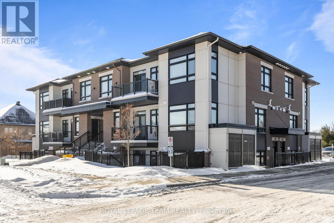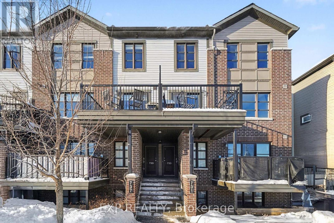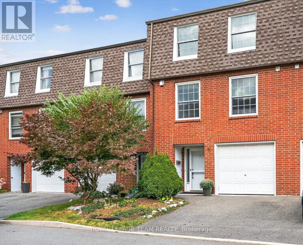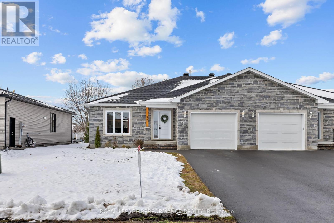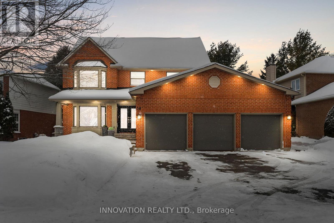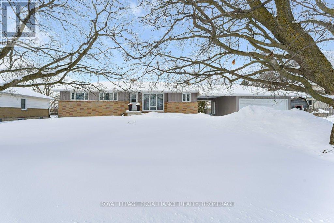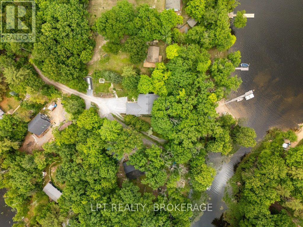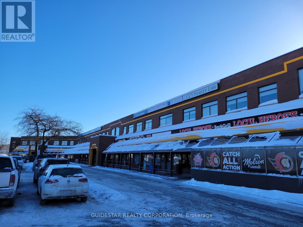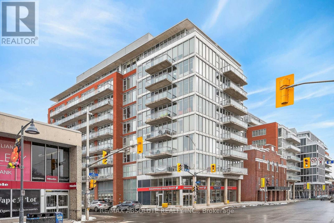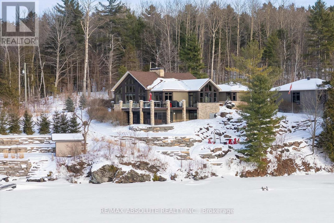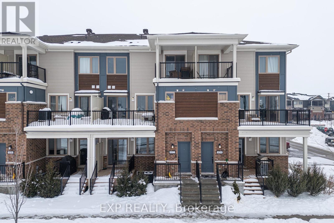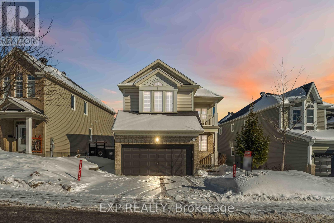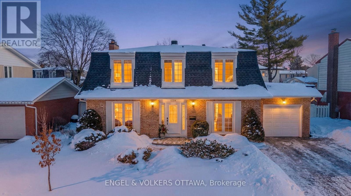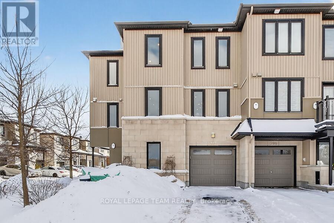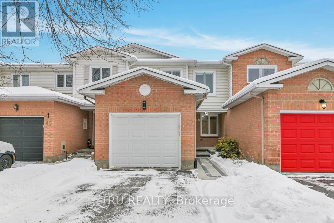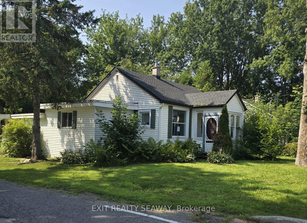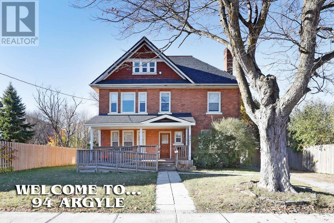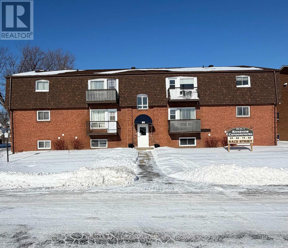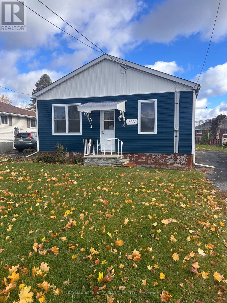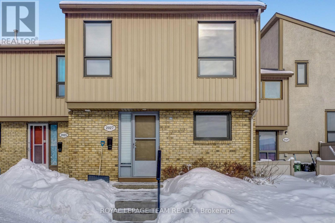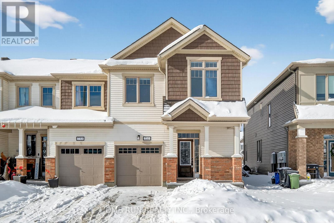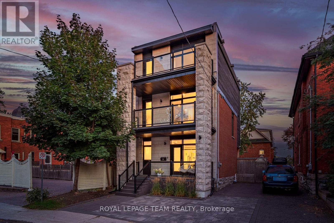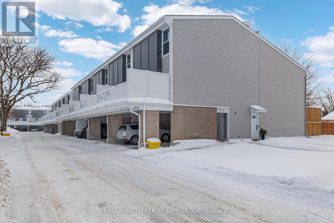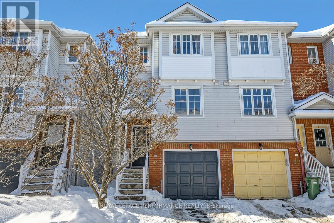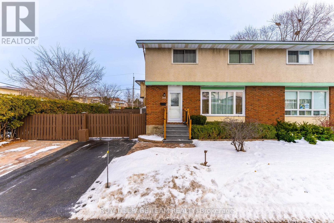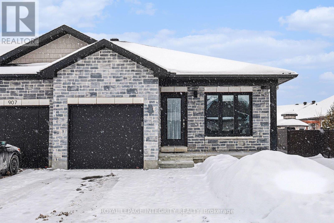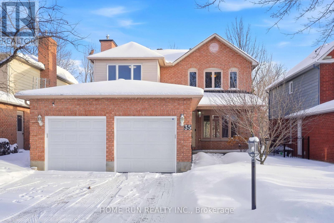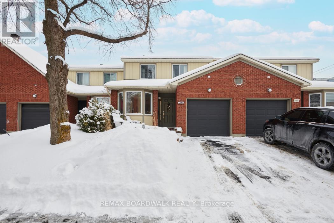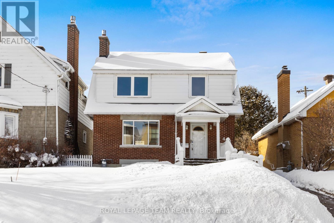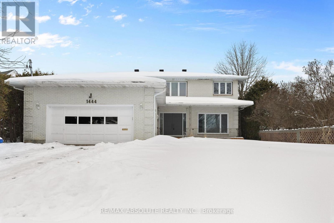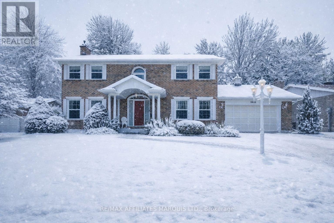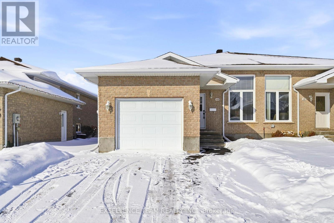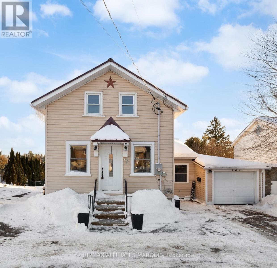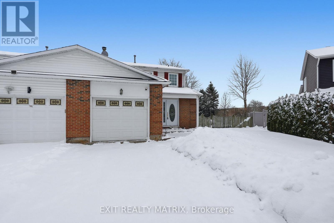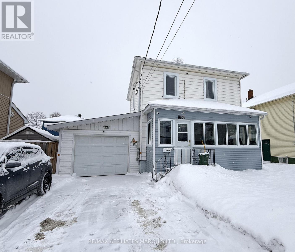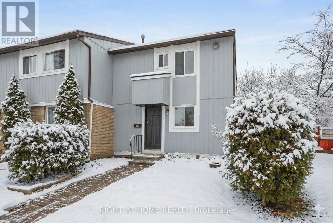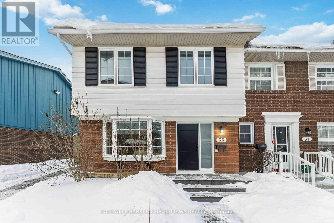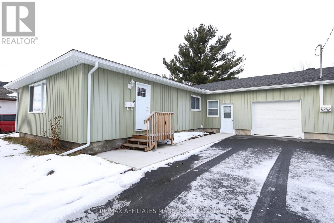7 Richer Street W
North Stormont, Ontario
Welcome to 7 Richer St, Crysler, This is a turnkey, very well-maintained by the original owners build on a prime lot backing onto a nature trail with no back neighbour. This Falcon 1 model from Saca offers 4+1 bedrooms, 4 baths, the main floor offers a gas fireplace in the living room, a formal dining room, a spacious kitchen with a quartz counter top & glass backsplash and some new appliances all included, a corner walk-in pantry, eat-in with patio doors onto a large deck, and a fully fenced yard for your kids and pets to be playing safe, enjoy the heated above ground pool. Entering from the attached garage, you can access the large walk-in closet, perfect for all the kids' backpacks, hockey bags, skis, and much more, with easy access to the laundry facilities. The upper level offers a spacious primary bedroom with a walk-in closet and a 4-pc ensuite with a large shower and double sinks. The 3 other bedrooms are of generous size and a 4-pc bathroom. Heading to the basement, the recroom is bright and spacious with built-in shelving/bar, a 5th bedroom for the guest or office space, a 2pc powder room, and lots of storage facilities in the utility room. Located in a beautiful & quiet family-oriented neighbourhood. Book your showing now. ** This is a linked property.** (id:28469)
Century 21 Action Power Team Ltd.
606 - 2400 Virginia Drive
Ottawa, Ontario
Welcome to 2400 Virginia #606! This spacious, sunlit 2-bedroom condo is ideally situated on the 6th floor of a well-maintained building in the highly desirable, family-oriented community of Guildwood Estates. Offering great value and comfort, this bright and inviting unit includes one covered parking spot (#58). The open-concept living and dining areas are filled with natural light from large east-facing windows, creating a warm and welcoming environment. Step outside onto the full-length, covered balcony-perfect for enjoying your morning coffee or entertaining guests-extending your living space outdoors. The contemporary kitchen boasts quartz countertops, newer appliances, modern doors and hardware, and an efficient layout that flows seamlessly into the main living areas. The spacious primary bedroom provides a serene retreat, while a second generously sized bedroom, a full 4-piece bathroom, and an in-unit storage room offer versatile options-ideal for guests, a home office, or additional family space. Condo fees cover HEAT, HYDRO & WATER, and building insurance, making monthly expenses easy to manage. Residents enjoy access to excellent amenities, including separate men's and women's fitness areas with bathrooms, showers, and saunas; a party room with a kitchen; a games room/library; extra storage; and a bike room. This pet-friendly building (with restrictions) is perfectly located with a high walk score, offering quick access to public transit, shopping, dining, schools (both public and Catholic), churches, and nearby Machzikei Hadas Synagogue. (id:28469)
Royal LePage Team Realty
2534 River Mist Road
Ottawa, Ontario
Welcome to this chic and cozy 3-bedroom townhome in the heart of Half Moon Bay-one of Barrhaven's most desirable, family-oriented communities. The main level features beautiful hardwood floors and a bright, open-concept living and dining area that feels both stylish and inviting, perfect for everyday living and entertaining. The modern kitchen is equipped with stainless steel appliances, ample cabinetry, and overlooks the main living space, creating a seamless and functional flow throughout the home.Upstairs, the spacious primary bedroom offers a walk-in closet and private ensuite, complemented by two additional well-sized bedrooms and a full bathroom-ideal for families, guests, or a home office.The fully finished basement adds valuable living space and is perfect for a recreation room, media area, home gym, or playroom-offering flexibility to suit your lifestyle needs.Enjoy true maintenance-free outdoor living with professionally installed low-maintenance synthetic turf in backyard. The fully fenced yard and generous deck provide the perfect setting for summer BBQs, relaxing evenings, and entertaining.Located steps from parks, playgrounds, and scenic walking and biking trails along the Jock River. Minutes to schools, public transit, Strandherd Drive, Longfields Station, Barrhaven Marketplace, Costco, grocery stores, cafés, and the Minto Recreation Complex. Easy access to major routes makes commuting downtown or across the city effortless.A perfect blend of comfort, style, and location-ideal for first-time buyers, young families, or investors in a high-demand neighbourhood. (id:28469)
RE/MAX Hallmark Realty Group
204 Antler Court
Mississippi Mills, Ontario
So much home for the price!! This absolutely stunning 4 bedrm,4 bathroom home w/upgraded FULL STONE facade is situated on a PREMIUM 98' x 200' lot backing onto peaceful wooded area!! Imagine having NO REAR NEIGHBOURS!! Location is ideal, just minutes from the picturesque and historic town of Almonte with amenities including quaint shops,schools,parks, trails,exquisite dining options and hospital.This home is absolutely perfect for the growing family as it offers incredible interior space (3250 sq ft) w/4 large bedrooms, 2 of which feature ensuite bathrms,and 2 bedrms are joined by a jack n' jill bathrm (a rarely offered commodity these days).The main level also has NEW luxury vinyl flooring (so durable w/kids and pets) in addition, the home was professionally repainted in '25. Separate office/reading area, combined livingrm/dinrms, gourmet kitchen featuring loads of cabinet and Quartz countertop space, stainless appliances plus huge eating area w/access to rear yard... there is also an adjacent familyrm w/cozy natural gas fireplace. The WALK OUT lower level is just waiting for your design ideas and has 9' ceilings, oversized windows and rough in for future bathrm. Just think of being able to walk directly out from your future recroom area to your future hot tub,inground pool,skating rink or all 3 of them!! You and your family will not only love the amount of interior & exterior space this home offers but also the peace,tranquility and close proximity to valued amenities that this beautiful property provides...don't miss it!! 24 hr irrevocable for offers. (id:28469)
Royal LePage Team Realty
231 Ethel Street
Ottawa, Ontario
Excellent redevelopment and income-property opportunity in a desirable, well-located Ottawa neighbourhood. Zoned R4E, this property offers strong flexibility for a variety of residential uses, subject to buyer due diligence and municipal approvals. The home features a total of two bedrooms, with one bedroom on the main level and one bedrooms on the second floor , offering a practical layout suitable for end-users or investors. The main level includes one bedroom, kitchen, living room, dining area, and a full washroom equipped with a jet tub. The second floor has been fully renovated and offers One bedrooms, a family room, dining area, kitchen, laundry/storage, and a full washroom, also equipped with a jet tub. A sliding door separating the main and second levels provides full privacy, enhancing the property's suitability for multi-generational living or income potential. All major components are owned outright, including the hot water tank, with no rental contracts in place. With its strong location, flexible zoning, and multiple redevelopment or income possibilities, this property presents a compelling long-term investment opportunity. Buyers are advised to verify zoning, permitted uses, and development potential to their own satisfaction. (id:28469)
Power Marketing Real Estate Inc.
802 - 300c Lett Street
Ottawa, Ontario
This Tulip Model suite at 802-300C Lett Street is a beautiful 2-bedroom, 2-bath condo in LeBreton Flats, with stunning views of the water, greenery, downtown Ottawa, and the incredible newly built Ottawa Central Library. Built in 2015, the unit features floor-to-ceiling windows, hardwood floors, quartz countertops, stainless steel appliances, and kitchen pot lights. Two balconies offer great outdoor space, perfect for relaxing or entertaining. The primary suite has an ensuite and generous closet, while the second bedroom works well for guests or a home office. Added features include California closets, upgraded washer and dryer, in-unit laundry, underground parking with a Level 1 EV charger, and a storage locker. Residents enjoy premium amenities including a gym, outdoor pool, rooftop terrace, party room, and concierge, all steps from the Ottawa River, LRT, bike paths, and the upcoming LeBreton Flats redevelopment, perfect for fans of the Ottawa Senators with the major events centre that is being built! (id:28469)
Engel & Volkers Ottawa
186 Summerside Drive
Frontenac, Ontario
Experience superior craftsmanship at an exceptional price point within this estate-style subdivision just minutes north of Kingston. Built by Matias Homes, a premier luxury custom home builder, this 1,825 sq. ft. bungalow offers a beautifully planned three-bedroom, open-concept design featuring a full masonry exterior and an ICF foundation for unmatched efficiency and durability. Thoughtfully crafted with architectural angles, premium finishes, and timeless details, this home is designed to offer pride of ownership for years to come. With 9-foot ceilings, quartz countertops, hardwood floors, and premium windows and doors throughout, every space feels elevated and refined. Resting on 1.5 acres of flat, usable land at the end of a quiet cul-de-sac and only minutes from Highway 401, the property boasts a triple-car garage, a full brick exterior, and an elegant ensuite complete with a glass-enclosed shower. Buyers will have the opportunity to personalize their colours, fits, and finishes to truly make the home their own. What more could you ask for? Discover the Matias difference today. (id:28469)
RE/MAX Rise Executives
202 Summerside Drive
Frontenac, Ontario
Experience superior craftsmanship at an exceptional price point within this estate-style subdivision just minutes north of Kingston. Built by Matias Homes, a premier luxury custom home builder, this 1,800 sq. ft. bungalow offers a beautifully planned three-bedroom, open-concept design featuring a full masonry exterior and an ICF foundation for unmatched efficiency and durability. Thoughtfully crafted with architectural angles, premium finishes, and timeless details, this home is designed to offer pride of ownership for years to come. With 9-foot ceilings, quartz countertops, hardwood floors, and premium windows and doors throughout, every space feels elevated and refined. Resting on 1.5 acres of flat, usable land at the end of a quiet cul-de-sac and only minutes from Highway 401, the property boasts a triple-car garage, a full brick exterior, and an elegant ensuite complete with a glass-enclosed shower. Buyers will have the opportunity to personalize their colours, fits, and finishes to truly make the home their own. What more could you ask for? Discover the Matias difference today. (id:28469)
RE/MAX Rise Executives
186 Lamprey Street
Ottawa, Ontario
Welcome To This TURN KEY, Exceptional Family Home Nestled On A Peaceful Street In The Sought-After Half Moon Bay Community! From The Covered Front Porch To The Bright, Open Interior, Every Detail Of This Property Has Been Thoughtfully Designed For Modern Living. The Welcoming Tiled Foyer Opens To A Versatile Front Room, Perfect For A Home Office Or Cozy Sitting Area. Large Windows With Decorative Shutters Fill The Home With Natural Light, Creating A Warm And Inviting Atmosphere Throughout. The Main Level Showcases A Spacious, Open-Concept Layout Ideal For Entertaining. The Living And Dining Areas Feature Elegant Coffered Ceilings And Seamlessly Flow Into The Kitchen. The Kitchen Offers An Oversized Island With Seating, Timeless White Cabinetry, Pot Lighting, Stainless Steel Appliances, And Ample Storage. A Convenient Door Off The Kitchen Provides Direct Access To The Backyard, Which Awaits Your Personal Finishing Touches! Upstairs, The Primary Bedroom Serves As A Peaceful Retreat With A Walk-In Closet And A Luxurious 5-Piece Ensuite. Three Additional Bedrooms Offer Generous Space For Family Or Guests, Along With A Well-Appointed Shared Bathroom. The Second-Level Laundry Adds Everyday Convenience, While The Reading Nook Provides A Quiet Corner To Relax With A Book Or A Morning Coffee. The Unfinished Lower Level Presents Endless Possibilities To Customize The Space To Your Needs, Whether You Envision A Recreation Room, Gym, Or Additional Living Area. Located Steps From Parks, Schools, Shopping, And The Minto Recreation Complex, This Home Combines Comfort, Function, And A Fantastic Location. Half Moon Bay Is Known For Its Family-Friendly Vibe, Green Spaces, And Easy Access To Transit, Making It One Of Barrhaven's Most Desirable Neighbourhoods. Nothing To Do But Move In And Start Enjoying The Lifestyle This Beautiful Home And Community Have To Offer! (id:28469)
Exp Realty
1013 Jacynthe Street
Hawkesbury, Ontario
Solid semi detached home. Currently rented to a long term tenant on a month to month basis. A main level open concept kitchen/living room with natural gas fireplace. Large main floor bedroom and a full bath with washer dryer connections. A full finished basement with a great family room and second gas fireplace along with two additional bedrooms. A great investment for a first time home buyer! (id:28469)
Exit Realty Matrix
213 Big Sky Private
Ottawa, Ontario
PREPARE TO FALL IN LOVE with this bright, modern, and highly upgraded condo at 213 Big Sky Private! Located in one of Findlay Creek's most desirable communities, this property is exceptionally maintained and offers great value! Located steps from parks, scenic boardwalks, shopping, dining, and recreational amenities, with nearby transit and community services, this condo is a move-in ready gem! The unit boasts an open-concept layout filled with LARGE WINDOWS and 9' CEILINGS throughout! This ultimate chef's kitchen is larger than most townhomes even, and offers a massive island, quartz countertops, upgraded hardware, and slow close drawers/doors! Layout is ideal for entertaining with the spacious dining and living areas! This home offers two sizeable bedrooms; both with ample closet space! Quartz countertops in ALL BATHROOMS provide a luxurious feel! Large private patio with garden beds is the perfect maintenance-free outdoor space! Exceptionally well-managed condo with LOW CONDO FEES! Pot lights and upgraded light fixtures throughout! One parking included (#92) (id:28469)
Royal LePage Team Realty
735 Chapman Mills Drive
Ottawa, Ontario
Wonderful & Affordable 2 Bedroom, 2 Bathroom Upper-Level Condo in Barrhaven! Enjoy Condo Living in this Bright & Spacious Home. Open Concept Main Living Area offers Laminate Flooring with Premium Sound Barrier, Pot Lights, Cascade Blinds, Large Windows for Plenty of Natural Light & a 2pc Bathroom. Kitchen features Upgraded Granite Countertops, Stainless Steel Appliances, Coffered Ceiling, Mosaic Tiled Backsplash, Extended Cabinetry, Island with Extended Breakfast Bar & direct access to a Large Balcony - Great for Entertaining! Upper Level has Upgraded Carpets & hosts two Sizeable Bedrooms each with large closets, 4pc Main Bath with Tiled Tub/Shower Combo & Stacked Laundry. Located in a very Family Friendly Location - Abundant Shopping & Amenities in Barrhaven Marketplace just around the corner! A short walk to Public Transit, Starbucks, Loblaws, Walmart, Restaurants, Theatres & More! Close to Parks, Walking Trails & Great Schools as well as Future Downtown Barrhaven! (id:28469)
Exp Realty
9 Moorside Private
Ottawa, Ontario
NEW MINI SPLIT HEAT PUMP AND AC INSTALLED. Tucked along the Rideau River near Mooneys Bay, this beautifully updated 3-bed, 3-bath condo townhouse offers serene living in a hidden enclave. Ideal for families, professionals, or retirees, the functional layout begins with a versatile main-floor den or office that opens to a private garden. Enjoy cherry, apple, and lilac trees blooming in the lush common green space just out back. The sun-filled second level features a spacious living/dining area with large west-facing windows, freshly painted walls in designer white and new lighting. The refreshed kitchen includes brand-new stainless steel appliances and updated laundry closet doors. Upstairs, find a large primary bedroom with ensuite, two further generously sized bedrooms with ample closets, and a second full bath with tub. All new oatmeal Berber carpet on the stairs and third floor. Park two cars; one in the attached garage and one on the driveway. Enjoy community amenities like a saltwater pool, clubhouse, and playground, all minutes from transit, shopping, recreation, excellent primary and secondary schools, and Carleton University. It is no wonder this area is adored by so many. (id:28469)
Royal LePage Team Realty
52 Adam Street
The Nation, Ontario
Welcome to 52 Adam Street in St-Albert-an exceptional semi-detached bungalow built in 2022, situated on an oversized 44' x 154' lot. Thoughtfully designed with comfort and quality in mind, this modern home offers bright, open-concept living filled with natural light. The main floor features a seamless layout connecting the living room, dining area, and kitchen-ideal for both everyday living and entertaining. Two spacious bedrooms and a large, beautifully finished bathroom with convenient main-floor laundry complete the level. Step out from the kitchen onto an expansive deck overlooking the impressive backyard, perfect for outdoor enjoyment. Direct access to a generous single-car garage adds everyday convenience. The partially finished basement provides excellent future potential, with drywall and electrical completed, plumbing rough-ins in place, and preparation for radiant in-floor heating. Additional highlights include an ICF foundation, large driveway, new gazebo, and high-end appliances included. Located in a quiet, family-friendly neighbourhood, this turn-key home offers modern style, comfort, and peaceful living. Book your private showing today. (id:28469)
Royal LePage Performance Realty
38 Rosenfeld Crescent
Ottawa, Ontario
This is a magnificent & breathtaking home inside & out. Located in the sought-after community of Kanata Lakes. There is over 5,612 sqft of total living space. A rare find, this stunning home features 5 bdrms above grade with loft, 5 bath, set on a premium lot with a 10-ft elevated backyard. Stunning finishes & superior craftsmanship are evident throughout, with no detail overlooked. Striking curb appeal includes a 3-car garage, breathtaking landscaping, concrete flower beds filled with perennials, interlock walkway leading to a large covered front porch. The grand foyer showcases a custom staircase with granite treads, ash handrails and newel posts, tempered glass balustrade, with elegant fluted wall panels. Bright & open throughout, featuring neutral designer tones, Apricot wood-grain ceramic flooring, expansive windows. The main level offers a front-facing den/office, integrated ceiling speakers, A stunning chef's kitchen and a separate butler's pantry/prep kitchen that you will love with custom cabinetry, quartz countertops, oversized island & vegetable sink. The family room offers a gas fireplace with feature wall, while the dining area captures serene backyard views.The primary bdrm features walk-out balcony with a glass railing, stunning walk-in closet, with a luxurious 5-piece ensuite. Generously sized bdrms, second-floor laundry-custom storage. Stunning private third-level loft+bdrm+ensuite- ideal for teens or in-laws, office complete & separate living space.The finished lower level includes a large rec room, large gym with mirrors, bathroom & ample storage. The elevated backyard OASIS is perfect for entertaining, stained-stamped patio & walkway, built in BBQ station + gas hook-up, privacy with the mature trees. Roof 2024, Skylight 2025, Windows 2017, Siding 2018, Furnace/AC 2016, Attic insulation 2025, tri-Generlink generator complete+storage, 200amp. Ideally located near schools, parks, shopping. this exceptional home offers luxury living like no other! (id:28469)
Innovation Realty Ltd.
168 Avenue Road
Kingston, Ontario
This family home in Strathcona Park offers endless possibilities! This 3+1 Bedroom, 2 Bathroom home is located in one of Kingston's best family neighbourhoods, with easy access to Kingston Centre amenities, and just a short commute to Queen's, St Lawrence College, KGH or Providence Care, the great location is part of why this home has operated as a successful Air Bnb and long term rental in the past. Currently configured as a single family home, the main level features an updated kitchen and large living room with sliding doors to the deck, three bedrooms and a large, updated, bath with laundry. Downstairs can easily be converted into its own suite but currently offers a modern wet bar, updated bathroom, bedroom and large recroom with big windows. A unique feature here is the double garage connected to the home via a carport, at the end of the wide, six car driveway - There is room for all of your toys! * Much of the Furniture is Negotiable - including a fully equipped kitchen. Available for vacant possession in May 2026 (id:28469)
Royal LePage Proalliance Realty
31 Acorn Lane
Frontenac, Ontario
Welcome to your lakeside retreat on Bobs Lake! Impeccably updated 3 + 2-bedroom, 2 + 1-bathroom bungalow nestled on private sandy shoreline in Tichborne. From the moment you arrive, the landscaped grounds and striking metal roof set the tone for refined yet relaxed living.Step inside to discover a spacious interior finished with hardwood floors and oversized windows framing water views. The chefs kitchen is a showpiece, featuring granite countertops, stainless steel appliances and a convenient breakfast island. Adjacent, the sunlit dining area opens through sliding glass to a generous deck with clear-pane railing ideal for entertaining.Retreat to the primary suite, complete with ensuite bath and lake vistas. Two additional main-level bedrooms share a modern full bath, while a lower-level wing offers two more bedrooms, a full bath and versatile family room perfect for guests or home office.Outside, the fun continues at the waters edge: new stairs lead to your private sand beach, where a custom dock and powered gazebo (complete with satellite TV and hydro) await summer gatherings. A private road down to the lake ensures easy access. Back at the home, a heated two-car garage, generator plug at the hydro meter. With every detail thoughtfully curated from the granite counters to the gazebo amenities this bungalow embodies vacation at home. Embrace lakeside living in style. Schedule your private tour today. (id:28469)
Lpt Realty
215 - 1400 Clyde Avenue
Ottawa, Ontario
Approx. 600 sq.ft. OFFICE SPACE with two offices, reception & foyer area. Ideally located at the intersection of Merivale and Clyde, 2nd floor at the Bleeker Mall. Sub-lease until May 2027, current lessee to cover yearly CAM for 2026. Lease extension available. Your business will enjoy high visibility, ample free parking, and a surperbly convenient location. Building has an elevator, plenty bathrooms. Many amenities onsite such as M&M Meat Shops, Local Heroes, Dutch Groceries, optometrist, dentist and legal service type business. Available immediately. (id:28469)
Guidestar Realty Corporation
906 - 354 Gladstone Avenue
Ottawa, Ontario
PENTHOUSE living at CENTRAL 1! Central is known as one of the safest & best run condo buildings in the City of Ottawa! Soaring above Centretown where one short elevator ride provides access to an incredible urban lifestyle, experience all our beautiful City has to offer right at your fingertips! Once inside the unit you will feel total comfort! NON obstructed views from inside the home & from the wrap around PRIVATE terrace that is over 300 square feet! This condo faces direct WEST, the sunset pictures are pictures that were taken from the balcony (not virtually staged), the sun set is a PERFECT backdrop for this gorgeous unit. This home is just over 1100 square feet & has been FULLY customized to allow for maximum organization, VERY well thought out updates! The kitchen & closet organizers in BOTH bedrooms & front entry were designed by Award winning Laurysen Kitchens! NO expensed spared in the 3 year old kitchen, that offers a high end Liebherr fridge, Porter & Charles induction stove & Fisher & Paykel dish drawer, quartz countertop & backsplash, FULL height uppers & so much more! The wall of windows is breathtaking in the main living area, the floor plan allows for different furniture configurations. The master is a great size & offers a custom closet with loads of organizers. The 5- piece ensuite has a tub & shower combo along with dual sinks, pull out drawers & quartz countertop. The 2nd bedroom currently has gorgeous glass doors as it's being used as a 2nd sitting area. A step in shower with glass door can be found in the main bath! In-suite laundry, underground parking & a locker is included! (id:28469)
RE/MAX Absolute Realty Inc.
6505 K & P Trail
Greater Madawaska, Ontario
Welcome to 6505 K & P Trail, an extraordinary 5 bedroom, 3 bathroom waterfront dream home on Calabogie Lake, boasting an incredible 1,400+ feet of pristine shoreline- a truly rare offering. Designed with both luxury and functionality in mind, this property delivers high-end finishes, thoughtful craftmanship, and unmatched lakefront living. The main level features a breathtaking wood burning stove, creating a warm and inviting focal point. Comfort is ensured year round with in-floor heating on the lower level, and a forced air boiler system. Triple pane windows with UV film, a smart thermostat and premium mechanicals provide exceptional energy efficiency and peace of mind. A chefs dream kitchen with propane gas stove, custom high powered hood fan, bar fridge, endless counter and storage space, views of the lake and jaw dropping island with live edge top and custom iron base, a must see! The primary suite is a private retreat, complete with two walk in closets, a private deck overlooking the lake, and a luxurious spa-inspired ensuite. Dinning room with three walls of floor to ceiling windows and propane fireplace. Good sized bedroom, laundry and mudroom with access to oversized two car garage complete the main floor. Floating stairs lead to the finished lower level with three additional bedrooms, two with walk in closets, full bath, generous recreation room, large storage area, cold storage and a screened room with hot tub-perfect for year-round relaxation. Outside the property continues to impress with two fully insulated and heated 30x40 garages/workshops, ideal for hobbies, storage or toys. Stone steps lead down to the water where a u-shaped dock awaits. Enjoy evenings by the firepit or soak in the views from the wrap around deck, this setting is truly unforgettable. Yard and gardens easily maintained with irrigation system. A rare combination of luxury, space, and waterfront privacy- this is Calabogie Lake living at its finest! (id:28469)
RE/MAX Absolute Realty Inc.
852 Atlas Terrace
Ottawa, Ontario
Welcome to this beautifully maintained 2-storey home located in the highly desirable Blackstone community of Trailwest / Emerald Meadows, ideally situated on the border of Kanata and Stittsville. This rapidly growing neighbourhood offers exceptional convenience with shopping, transit, parks, and schools all nearby, with additional amenities continuing to be developed. The premium main floor features a builder-upgraded extended kitchen complete with a large island, offering ample workspace, storage, and an ideal layout for entertaining. The open-concept living and dining areas provide abundant natural light and direct access to a private balcony overlooking parkland. The upper level offers two well-sized bedrooms and a full bathroom. The home also includes a convenient main floor powder room. Ensuite laundry with stacked washer and dryer provides added functionality and convenience. Generous storage space is available throughout the home.Located within approximately 1 kilometre of five public parks and two elementary schools, this property is ideal for first-time buyers, downsizers, or investors seeking a home in a vibrant and growing community. (id:28469)
Exp Realty
413 Tillsonburg Street
Ottawa, Ontario
Welcome to this beautifully maintained and freshly painted family home offering over 3,000 sq ft of finished living space in one of Kanata's most sought-after neighbourhoods. Designed for comfort, functionality, and entertaining, this 4+1 bedroom, 3.5 bathroom residence checks every box.The main level features a bright, inviting layout anchored by a well-appointed kitchen with granite countertops, stainless steel appliances, and ample cabinetry-perfect for everyday living and hosting. Spacious principal rooms flow seamlessly, creating a warm and welcoming atmosphere. Upstairs, retreat to the primary bedroom oasis complete with a spa-like ensuite and a private balcony, the perfect spot to enjoy your morning coffee while watching the birds and soaking in the peaceful surroundings. Three additional generous bedrooms and a full bathroom complete the upper level, ideal for growing families.The fully finished basement expands your living options with a fifth bedroom, 3-piece bathroom, and flexible space perfect for games room, rec room, gym, or media room. Step outside to your private backyard retreat featuring a two-tier deck with gazebo, ideal for summer entertaining and relaxing evenings. Unbeatable location within walking distance to shopping, close to highly rated WEJ Public School and Earl of March Secondary School, Tanger Outlets, Kanata North Tech Park, the future LRT station, and with easy access to Highway 417. A turnkey opportunity combining space, location, and lifestyle-this is the one you've been waiting for. (id:28469)
Exp Realty
1336 Cahill Drive
Ottawa, Ontario
This isn't your typical 4-bedroom, 3.5-bathroom Ottawa home. It's been thoughtfully updated by owners who cared as much about the details and efficiency as they did about quality. If you're looking for a place that's easy to run, cozy to live in, and built to last, this is it. The first thing you'll notice is the main-floor addition. It nearly doubles the main floor living area, making the whole house feel bright and open while giving you the great entertainment space you want! You get the best of both worlds: the charm of an established neighborhood with the modern, airy layout that a growing family actually needs. Plus, there's a single-car garage with a handy inside entrance-perfect for those snowy Ottawa mornings. With over $148,000 in recent improvements, the "heavy lifting" has already been done for you, such as: Heating and Cooling (2024): A new high-efficiency furnace and heat pump system. A Solid Shell (2022/2023): A new Jorgensen roof and thick R60 attic insulation mean the house stays warm in the winter and cool in the summer without the HVAC working overtime. Electric Vehicle Ready (2021): There's a Level 2 EV charger and an upgraded electrical panel. You're all set for an electric car from day one. Generac Generator: If the power goes out in the neighborhood, your life doesn't stop. The 22kW generator keeps everything running smoothly. Located right in the heart of Ottawa, you're close to everything. Inside, it's quality throughout, with the home maintained to the highest level. A couple of examples are the kitchen with a beautiful granite refresh in 2023, and the professionally landscaped yard, allowing you to just move in and enjoy it. 10-15 minute walk to the South Keys LRT/Transit/Shops. Great walking and biking paths alongside the Diane Deans Community Centre and Library, just around the corner. More than just a house, it's a solid, sustainable home where your family can grow for years to come. The second bedroom photo is virtually staged. (id:28469)
Engel & Volkers Ottawa
787 Element Private
Ottawa, Ontario
Experience modern sophistication in this executive corner end-unit townhouse. Built in 2017 by Glenview Homes, this Redwood model (1447 sq ft.) has been meticulously curated with over $40,000 in builder upgrades and bespoke designer finishes, offering a lifestyle of quiet luxury in the heart of Emerald Meadows, this home is defined by its abundance of natural light. Extra windows throughout the three storey frame offer serene, unobstructed views of the Monahan Wetland conservation pond. At the entry a functional den provides the perfect space for a quiet home office or a 4th bedroom, located adjacent to the internal garage access. Hardwood stairs lead up to the 2nd floor, completely reimagined from the original builder plans, the kitchen serves as the home's centerpiece. It features a massive entertaining island, custom cabinetry for maximum storage, and high-end finishes designed for the culinary enthusiast. The living room compliments the kitchen maintaining a cohesive, high-end aesthetic. The third floor serves as a private sanctuary. The primary suite features a custom-designed walk-in closet, while the well designed main bath offers a walk-in shower & potlights, evoking the atmosphere of a five-star boutique hotel. The secondary bedrooms offer elevated views of the pond, creating a "treehouse" effect. The corner lot, large enough for entertaining is professionally landscaped, featuring a perennial garden, patio tiles, and strategically planted mature trees offering privacy. Quick access to the 416, great shopping and public transit close by make this home exceptionally well-connected for both work and leisure. $69 monthly fee for snow removal & common elements. (id:28469)
Royal LePage Team Realty
40 Baton Court
Ottawa, Ontario
Welcome to 40 Baton Court in Kanata! This well maintained quality built Holitzner townhome, with 3 bedrooms, 2.5 bathrooms, is located in the sought-after area of Kanata/Katimavik. Steps to the Kanata Leisure Centre and Wave Pool , Holy Trinity Catholic High School, and public transit! The main level has a bright and airy living room with large windows; the kitchen has ample counter and storage space plus an eating area overlooking the fenced backyard. Main floor includes a powder room and inside entry to the garage. Upstairs, you'll find a spacious primary bedroom with walk-in closet and 4 piece ensuite; 2 additional bedrooms and a full bathroom. The private backyard is the perfect spot to enjoy warm summer nights or host a BBQs with friends. This home includes a 240Vac outlet ready for your own level 2 EV charger. Close to shopping, restaurants, parks, and schools, offering the perfect combination of comfort and convenience. UPGRADES INCLUDE: All new laminate flooring 2025, New carpet on stairs 2025, New Fridge, Stove & Hoodfan 2025, New toilets & sink taps in both 2nd level bathrooms 2025, Shingles 2020, Additional attic insulation 2020, Nest thermostat 2020, Upgraded main floor bathroom 2019, Windows 2019, HWT 2019, Washer and Dryer 2018, High efficiency furnace 2011. Don't miss out on this incredible opportunity as your new home! (id:28469)
Tru Realty
8154 Victoria Street
Ottawa, Ontario
Nestled in the heart of the charming rural community of Metcalfe, this cottage-style home offers a unique opportunity to create your own cozy retreat. With two bedrooms, one full bathroom, a separate dining room, and a generously sized living room that opens onto a rear deck through patio doors, the layout is both functional and inviting. The kitchen has been updated, offering a more modern touch to an otherwise classic space. The backyard, once lovingly landscaped with a variety of perennials, is now overgrown but brimming with potential to become a picturesque outdoor haven. Inside, the home is in need of attention and updates but features solid bones and forced air gas heating. Whether you're a first-time buyer ready to roll up your sleeves, an investor looking for a project, or someone dreaming of a peaceful spot to customize and call home, this property offers a great canvas. Located just 30 minutes from downtown Ottawa in the village of Metcalfewhere a close-knit community and rural charm blend beautifullythis could be your chance to bring new life to a hidden gem. (id:28469)
Exit Realty Seaway
94 Argyle Street N
Renfrew, Ontario
Seize a truly unique opportunity to own a magnificent 3-storey solid brick building in a prime location just steps from downtown Renfrew. This stately property offers the best of both worlds with its C1 and Residential zoning, making it perfect for an owner-operator, a live-work setup, or a savvy investor. Meticulously maintained and boasting a recent new roof and numerous high-end upgrades, this turn-key building is ready for its next chapter. Designated for both commercial and residential use, providing unlimited flexibility (e.g., professional offices, boutique retail, high-end residence, or a combination). A spacious layout featuring 4 large bedrooms and 3 beautifully finished bathrooms. High ceilings, exquisite original wood trim finished to perfection, and a timeless, warm ambiance throughout. The main floor offers a versatile open concept, complete with laundry facilities and ample space that was recently utilized by an internal medicine specialist, demonstrating its suitability for various professional services. The property also features wheelchair accessibility and two separate entrances for optimal client/tenant flow. A full, functional kitchen makes it an ideal place to call home. The expansive 3rd floor is an unfinished, open-concept loft, offering a blank slate for an incredible primary suite, a grand home office, an artist's studio, or additional rental income potential. Enjoy the convenience of being close to downtown Renfrew, offering easy access to local amenities, shops, and restaurants. The property's recent upgrades ensure peace of mind for years to come. Don't miss the chance to invest in this architectural gem that blends historic beauty with modern functionality. Schedule your private viewing today! (id:28469)
RE/MAX Metro-City Realty Ltd. (Renfrew)
10 - 85 Race Street
Cornwall, Ontario
Welcome to easy, affordable living in one of Cornwall's most convenient neighbourhoods. This bright and well-maintained 2-bedroom condo offers a functional open-concept layout with warm laminate flooring, a spacious living area, and plenty of room to relax or entertain.The living room features large windows for great natural light and flows comfortably into the dining and kitchen space. Both bedrooms are generously sized, ideal for first-time buyers, downsizers, or investors.Step outside and enjoy being just minutes from shopping, restaurants, and everyday amenities, while also close to the scenic waterfront paths and Lamoureux Park - perfect for walking, biking, festivals, and summer concerts at the band shell.If you're looking for low-maintenance living in a great location, this move-in-ready condo is a must-see. (id:28469)
RE/MAX Affiliates Marquis Ltd.
1111 Bedford Street
Cornwall, Ontario
Beautifully Updated 3-Bedroom Bungalow - Move-In Ready. This fully updated 3-bedroom, 1-bathroom bungalow delivers turnkey living with modern comfort throughout. Step inside to a bright, open-concept layout featuring all-new flooring and recessed pot lighting installed in 2024. The living and dining areas offer a warm, inviting space with neutral tones, a large sectional layout, and updated window treatments with rustic sliding barn doors that add character. The renovated 2024 kitchen features stylish grey cabinetry, updated hardware, modern countertops, and a clean tile backsplash. The bathroom has also been fully upgraded with fresh fixtures, a new vanity, and a sharp tiled tub/shower surround.Major updates provide peace of mind for years to come, including a new furnace (2024), new electrical panel (2024), hot water tank (2022), and a roof under 5 years old. Much of the exterior has been improved with new 1" rigid insulation and siding (summer 2024), plus several new North Star windows that enhance efficiency and curb appeal. The location is a standout feature. The home sits just steps from St. Anne's Park, known for its large playground and green space, making it an ideal spot for families. You're also within close reach of St. Theresa Park, where brand-new pickleball courts offer great recreation for all ages.The home sits on one level, making it ideal for first-time buyers, downsizers, or investors searching for a low-maintenance property. A clean, bright, and updated bungalow with all the big-ticket items already taken care of-this one is truly move-in ready. (id:28469)
RE/MAX Affiliates Marquis Ltd.
35 - 2027 Stonehenge Crescent
Ottawa, Ontario
Welcome to 2027 Stonehenge! This spacious and well-maintained condo has 1,358 sq. ft. of comfortable living space! This 3 bed 2 bath includes a massive main bedroom, that can be turned into a rec room! This is a bright unit that features updated hardwood flooring on both the main and second levels (2017). The kitchen and baths are finished with quartz and granite countertops (2017), complemented by updated tub, wall tiles in the bathroom, and kitchen floor tiles (2020). Freshly painted walls and new baseboards on the main level, including the kitchen as well! Enjoy the privacy of no rear neighbours and the convenience of being steps from the shared outdoor pool. Ideal for first-time buyers, investors, or downsizers seeking easy, low-maintenance condo living in a well-managed community! Come check it out and make it yours! (id:28469)
Royal LePage Team Realty
735 Megrez Way
Ottawa, Ontario
Beautiful!!! This meticulously maintained 1800+sf (above ground per builder's plan) end unit townhome is a SHOWSTOPPER!! This 3Bed, 2.5Bath Mattamy Oak End model features an open concept floorplan with plenty of natural light, 9' ceiling and engineering floors on the main floor, a good size kitchen, dining room and great room with a fireplace. Upstairs, the primary bedroom has a walk-in closet & ensuite with upgraded bath oasis. 2 great sized bedrooms, full bath & laundry complete the 2nd level. Unfinished basement with lots of storage spaces, big windows and 3-piece rough-in. This move-in ready home is conveniently located close to parks, schools, walking trails, groceries and shopping, and public transit. This amazing property is more than a house - it's a place to call home. Don't miss the opportunity to see. (id:28469)
Home Run Realty Inc.
16 First Avenue
Ottawa, Ontario
If you love the idyllic lifestyle of a legacy neighborhood without the risks of a heritage home, look no further than 16 First Avenue in the nations capital. Stunning interiors with top notch finishes, hardwood, heated floors in select zones, ceramic, quartz. Wired with ethernet, smart environmental controls. Rare Glebe advantages; ample surface parking, finished lower level and backyard oasis. An unmatched location and opportunity: excellent schools, parks, the canal, specialty restaurants, cafes and independent shops minutes away on foot, and the city's cultural, business, and political centre is a quick jaunt away on bike, foot, or transit. See it! (id:28469)
Royal LePage Team Realty
129 - 3445 Uplands Drive
Ottawa, Ontario
Sun-filled end-unit 3 bed, 2 bath home with exposure all day long! Much bigger than it looks, this property features a brand-new yard with a beautiful large tree-ideal for summer lounging and entertaining. Prime location with quick access to the parkway and just steps to grocery stores and everyday essentials. Set in a friendly community with great neighbours. A fantastic opportunity in an ultra-convenient location-don't miss it! (id:28469)
RE/MAX Hallmark Realty Group
95 Manhattan Crescent
Ottawa, Ontario
Ideally located on a quiet crescent in the coveted community of Central Park, half a block away from the Experimental Farm and Celebration Park, this turn-key 2bed/2bath end-unit townhome is the perfect for any urbanite who wants a move-in ready freehold option close to greenspace with easy access to the downtown core. Stunning eat-in kitchen with timeless white cabinetry, tiled floors, granite countertops, ceramic backsplash and functional centre island. Bright and airy open-concept main living area with hardwood floors, recessed lighting and crown moulding. Convenient main floor powder room. Spacious primary bedroom with walk-in closet. Well-proportioned secondary bedroom with wall-to-wall closets. Updated full bathroom with soaker tub and granite countertops. Fully-finished main floor family room with patio-door leading to a low maintenance backyard with oversized deck. Practical 1-car attached garage with inside entry. Convenient storage area in lower level perfect for all of your seasonal items. Easy access to Experimental farm, public transit, downtown core, 417, and all of your retail needs just down the street. Who says you need to move to the suburbs to find a turn-key freehold townhome under 600k?! (id:28469)
Royal LePage Performance Realty
345 Poulin Avenue
Ottawa, Ontario
*OH Sunday February 8 from 2-4pm* Lovingly maintained by the same owner for over 25 years, this beautiful semi-detached home in the heart of Britannia exudes warmth and pride of ownership. The main floor features hardwood floors and elegant crown moulding in the living and dining rooms, while a large west-facing window fills the space with natural light. The updated kitchen offers quartz counters, oak cabinetry, tiled floor, modern backsplash, and plenty of prep space, plus a sunny window perfect for growing herbs. A full bathroom on the main level adds convenience. Upstairs, find three spacious bedrooms with smooth ceilings, great closets, and gleaming hardwood floors. The second full bathroom includes tiled floors, a linen closet, new vanity, and a tub/shower combo. The finished basement offers a cozy rec room with laminate flooring and built-in bookshelves. Outside, enjoy a fenced backyard ideal for gardening or relaxing, with side door access. Steps to Britannia Beach, Farm Boy, Shoppers, and near the Kichi Zibi Mikan parkway with walking and biking trails. A perfect blend of comfort, charm, and convenience! (id:28469)
Royal LePage Team Realty
Royal LePage Team Realty Hammer & Assoc.
905 Leishman Drive
Mississippi Mills, Ontario
This is where cozy meets cinematic! This end unit bungalow townhouse is pure Almonte magic! Set in one of Ontario's most charming small towns, famous for its Hallmark Christmas movie backdrops, this beautifully finished 2 bedroom, 3 full bathroom home blends small town charm with modern, turnkey living. Inside, you'll find stylish, contemporary finishes and a thoughtfully designed, open concept main level. The kitchen is the centre of the home and has an easy layout with plenty of counter space, under cabinet lighting and stainless steel appliances. The living and dining room is bright and airy and has a large patio door that leads to the backyard. The primary bedroom features a private ensuite, while the second bedroom makes a statement with a walk in closet and eye catching feature wall, perfect for guests, a home office, or a cozy retreat. Downstairs, the fully finished basement is a sports lover's dream! It comes complete with a built in bar with LED lighting and an inviting entertainment space made for game nights, watch parties, and hosting friends year round. A full bathroom on this level makes entertaining easy. Outside, enjoy a fully fenced backyard with a deck, ideal for summer BBQs or relaxing evenings. The widened front driveway adds everyday convenience and parking for up to 4 vehicles. The quiet, finished neighbourhood offers excellent sidewalks, a park just around the corner, and an easy, enjoyable walking environment. Best of all, you're within walking distance to all amenities, making day-to-day life a little less stressful. Almonte is an easy commute to Ottawa. Whether you're drawn to Almonte's storybook streets, its festive film set charm, or the ease of bungalow living in a welcoming community, this home is ready to take centre stage! (id:28469)
Royal LePage Integrity Realty
35 Weslock Way
Ottawa, Ontario
GOLF COURSE/ GEEEN SPACE BACKYARD! Fabulous Renovated Double-Garage Single located in Kanata Lakes community. Set on an impressive 115-ft deep premium lot, offers unobstructed golf course views, backing onto green space with the ultimate privacy of no rear neighbours (Future Plan: Pond View / Water front / no rear neighbours). Inside, the home shines with extensive renovations throughout, including an updated chef's kitchen, spa-like bathrooms and hardwood flooring on both the main and upper levels. Step inside to a main level, beginning with a spacious foyer. To the right, a bright and airy formal living and dining area provides an elegant space for hosting guests. The updated chef's kitchen is a true showstopper, showcasing rich millwork, premium wood cabinetry, granite countertops, stainless steel appliances, and a generous breakfast area overlooking the private backyard and golf course. To the left, the inviting great room features large windows, pot lights, and a cozy fireplace. A functional mudroom with laundry provides direct access to the double garage. The second level offers a spacious primary suite complete with walk-in closets, a dedicated reading area, and a updated luxurious 5-piece ensuite featuring a glass shower, freestanding bathtub, and double vanity. Generously sized secondary bedroom and a newly renovated full bathroom complete this level. The fully finished basement adds valuable living space with flexible options for an additional bedroom, recreation area, or media lounge, along with storage space. Ideally located close to Ottawa's high-tech sector, Kanata Centrum, Costco, shopping, restaurants, transit, and scenic parks. Surrounded by top-ranked schools, including Stephen Leacock PS, W. Erskine Johnston PS, Earl of March SS, and All Saints HS. This extraordinary home offers unmatched quality, thoughtful renovations, breathtaking backyard views, and refined living in one of Ottawa's most desirable communities. (id:28469)
Home Run Realty Inc.
3 - 104 Cheltenham Private
Ottawa, Ontario
Welcome to an inviting 3-bedroom, 3-bathroom townhouse condo Ensconced in the highly desirable Hunt Club/Uplands area-an ideal setting for buyers looking for comfort, value, and peace of mind. Step inside to a bright, open-concept kitchen redesigned within the last few years, featuring sleek quartz countertops and a matching backsplash that make everyday meals and weekend hosting effortless. Recent upgrades continue throughout the home .All renovations were done with prior approval of Condo corp, including a repaved laneway, a modern front door, and a new patio door [2023] that enhances both curb appeal and natural light .Outside, enjoy a gorgeous enclosed deck-perfect for keeping little ones safe while you relax or entertain. The interlock patio creates a low-maintenance outdoor space ideal for summer BBQs or quiet mornings with coffee. Major mechanical updates add confidence for new homeowners: roof (2021), furnace (2018), and central A/C (2025). The finished basement offers flexible bonus space for a home office, playroom, or cozy media area .Located close to schools, parks, shopping, and transit, this move-in-ready home offers a lifestyle that's as convenient as it is comfortable. An excellent opportunity to step into homeownership in one of Ottawa's most sought-after neighborhoods. (id:28469)
RE/MAX Boardwalk Realty
242 Fairmont Avenue
Ottawa, Ontario
This well-maintained family home has been in the same family for over 60 years and offers a mix of classic charm and practical updates. Highlights include ample parking, high and dry lower level with laundry, storage, and potential for future development. Driveway recently paved, furnace and A/C are new; coupled with gas fireplace in living room to provide year round comfort! Located near both the new and old Civic hospital locations and across from Fairmont Park! Overall, most major systems are in excellent condition, with only cosmetic updates needed to personalize this solid foundation. This home offers location, structural integrity, and long-standing family stewardship; a cosmetic refresh will elevate an already solid, safe, and comfortable residence. Don't miss the opportunity to own in this Civic Hospital/Fairmont Park corridor within the Glebe Collegiate catchment. GO AND SHOW. 24h irrevocable on all offers. (id:28469)
Royal LePage Team Realty
1444 Normandy Crescent
Ottawa, Ontario
OPEN HOUSE SUN 2-4PM! Excellent location on a HUGE cedar lined premium lot that is flooded with sun ALL day with a lot size of 70 foot frontage & 217 feet down the right side! NO rear neighbours!!! Steps to parks & the outdoor rink- a PERFECT family home in desired central location!. A two story foyer provides a dramatic first impression once inside! Must LOVE marble as there is lots of marble tiles, even the curved open GORGEOUS staircase is marble- RARELY seen feature! Beautifully scaled home offers over 3200 square feet on the 1st & 2nd level (almost 5000 SF ion finished space)the room sizes flow & is sure to impress! Renovated kitchen offers new cabinets & top of the line appliances! There is a beautiful wood burning fireplace surrounded by real stone in the GREAT room! FULL bath on the main level! The 3-season porch is perfect for lazy summer & fall nights! The primary offers a separate "sitting" room that could also be used as a nursery, dressing room, office OR you could have a 5th bedroom on the second level. Updated 5 piece ensuite & walk in closet complete the primary retreat! The recent renovation of the home included the kitchen & baths , freshly painted in a creamy white & ALL the flooring was replaced making this a turn key home! All 3 additional bedrooms on the second floor are a GREAT size! The open landing provides enough space to allow for a homework area or office. FULLY finished lower level has access from the garage without having to go through the home making this a perfect space for a private home office OR in-law suite! The lower level offers a a very cool bathroom, a Finnish sauna, a built in bar, cold storage, lots of open space & plenty of storage There is over 1600 square feet of finished space in the lower level! ! Roof 2013, Furnace 2026, AC 2023 (id:28469)
RE/MAX Absolute Realty Inc.
1626 Grant Avenue
Cornwall, Ontario
Situated in one of Cornwall's most prestigious neighbourhoods, this elegant Georgian-style two-storey home offers timeless character and exceptional comfort. The spacious layout features five bedrooms and four bathrooms, ideal for families or entertaining. Enjoy three fireplaces located in the living room, family room, and primary bedroom. The primary suite is a private retreat with a gas fireplace and a spa-inspired ensuite featuring a steam shower. A four-season sunroom overlooks the private backyard, providing year-round enjoyment. Meticulously maintained by the same owner for over 34 years. A rare opportunity in an outstanding location-book your private showing today. (id:28469)
RE/MAX Affiliates Marquis Ltd.
149 Heritage Place
Cornwall, Ontario
Welcome to 149 Heritage Place in Cornwall - a home where over 20 years of memories were made. From watching children grow up, to grandkids playing and even a marriage proposal, this home has been deeply loved and well cared for.T his 2+1 bedroom, 2 full bathroom semi-detached home with a garage offers a functional layout perfect for families or those looking to downsize without compromise. The living room was the heart of the home, ideal for gatherings and everyday life, while the spacious kitchen was designed for real family meals and connection. The finished lower level provides additional living space, great storage, and flexibility for a rec room, guest space, or home office. Outside, enjoy a covered patio area and a fully fenced yard, perfect for relaxing, entertaining, or letting kids and pets play safely. In a desirable area close to parks, schools, amenities, and just minutes to Tim Hortons, this home offers both comfort and convenience. At the Seller's request: 48 hours irrevocable on all offers. (id:28469)
Exsellence Team Realty Inc.
120 Queen Street
Smiths Falls, Ontario
Set gracefully along the Rideau River, this exceptional property offers the rare blend of true waterfront living with the convenience of full municipal services. Enjoy year-round comfort with municipal water and sewer, natural gas heating, and central air conditioning - features seldomly found in waterfront homes. The main living spaces are bright and inviting, with large windows that frame tranquil water views and create a serene backdrop in every season. Two sets of patio doors lead to a generous deck with sleek glass railings, perfectly designed for relaxing, entertaining or simply soaking in the scenery. A private dock, permitted through Parks Canada, provides direct access to the renowned Rideau system.The home offers a practical and flexible layout with two bedrooms on the second floor and an additional finished bedroom in the basement. A full bathroom, a convenient powder room, and attached garage enhance everyday functionality. Ideally located within town limits and just minutes from amenities, parks, and services, this is a waterfront property designed for year-round living - where lifestyle, comfort, and location come together without compromise. (id:28469)
RE/MAX Affiliates Marquis
1123 Burgundy Lane
Ottawa, Ontario
**OPEN-HOUSE SUNDAY 2-4 PM FEBRUARY 8th** Rarely offered semi-detached home in Orleans, set on one of the largest pie-shaped, fully fenced corner lots in the area with no rear neighbours and excellent privacy. The lot totals approximately 11,323.62 sq ft and features an approximate 38.01 ft frontage, widening toward the rear to about 100.99 ft, with irregular depths of roughly 140.44 ft, 139.69 ft, and 49.94 ft, creating exceptional and highly usable outdoor space. This 3-bedroom home plus basement office or den and 4 bathrooms offers approximately 1,750 sq ft above grade plus a finished basement. The main level features hardwood flooring throughout, a welcoming mudroom, powder room, separate living and dining areas, and a spacious kitchen with strong future potential, while the living room includes a cozy fireplace for everyday comfort. Upstairs, the primary bedroom offers hardwood floors, a walk-in closet, and a private ensuite, along with two additional well-sized bedrooms and a full bathroom. The finished basement adds a large family room, full bathroom, a dedicated office or den, and ample storage. Surrounded by mature trees, the expansive backyard is ideal for kids, entertaining, or even a future pool. Additional highlights include an attached garage, parking for two vehicles, a brick exterior, and a quiet family-friendly street within walking distance to parks, schools, shopping, and minutes to Highway 174, making this a rare opportunity in sought-after Convent Glen. (id:28469)
Exit Realty Matrix
336 Fifth Street E
Cornwall, Ontario
This is the kind of home where the heavy lifting has already been done - so the next chapter is about living, not renovating. From the big-ticket upgrades like windows, doors, furnace, and electrical, to thoughtful improvements that make everyday life easier, this home has been carefully updated with a family in mind. The kitchen, bathrooms, lighting, and outdoor spaces have all been refreshed, while practical upgrades like duct cleaning, a few freshly painted rooms, and a closed-in garage with inside access add real, behind-the-scenes value. Set in a great area and designed for real life, this is a move-in-ready home where you can focus on family, routines, and making memories - not project lists. (id:28469)
RE/MAX Affiliates Marquis Ltd.
235 Thistledown Court
Ottawa, Ontario
Welcome to this beautifully maintained end-unit townhome nestled on a quiet crescent in the heart of Barrhaven! The perfect place to call home for first-time buyers, young families, or downsizers!This move-in ready 3-bedroom, 2-bath home is bright, welcoming, and finished in neutral tones with stylish vinyl flooring throughout (no carpet!). The sun-filled main level offers an open and comfortable flow, with the living and dining area overlooking your private fenced backyard complete with patio stone and low-maintenance gardens-ideal for relaxing, hosting friends, or enjoying summer evenings outdoors. Upstairs, you'll find three spacious bedrooms and a beautifully updated full bathroom, making the upper level both functional and inviting.The finished lower level adds incredible value and flexibility, featuring a large bonus room perfect for a family room, playroom, home office, or even a non-conforming 4th bedroom. A second updated full bathroom completes this level, offering added convenience for busy households or guests. Located next to a park right beside the home, this property is a dream for kids, families, or grandparents alike. Plus, you're just minutes to schools, shopping, and public transit.This is the kind of home that truly checks all the boxes for comfort, style, and location. All you have to do is move in and enjoy! (id:28469)
Right At Home Realty
33 Monterey Drive
Ottawa, Ontario
Updated freehold end unit townhome in Leslie Park with close proximity to HWY, shopping plazas and Algonquin College. Updated kitchen with stone countertops, dining and living rooms complete open concept main floor. The second floor includes 4 spacious bedrooms and bathroom. Fully finished basement includes family room along with additional full bathroom. Fully updated home with costly updates like windows and doors, fully landscaped backyard with new fencing and artificial grass, provides lots of enjoyment with low maintenance. Includes 2 parking spots. Family-oriented neighbourhood with easy access to different amenities. (id:28469)
Coldwell Banker First Ottawa Realty
144 Elsie Avenue
Cornwall, Ontario
Move-in ready and ideally located in Cornwall's desirable North End, this renovated 3-bedroom semi-detached home offers comfortable one-level living in a family-friendly neighborhood. With approximately 1551 sq. ft. of living space, it's an excellent opportunity for first-time buyers, those seeking room to grow or anyone wanting single-storey living. The home welcomes you with a spacious front entry featuring a large walk-in closet and storage area. Step inside to a bright, modern kitchen complete with quartz countertops, ample cabinetry, and generous counter space, seamlessly flowing into the dining area. Just beyond, a sun-filled bonus space-perfect for a home office or reading nook-features patio doors that open to the private backyard. Three well-sized bedrooms, a 4-piece bathroom, and a large living room complete the main living area. Additional highlights include an attached heated garage with room for your vehicle and extra storage, as well as a conveniently located laundry area tucked between the garage and living space. Outside, enjoy a fully fenced backyard with a good-sized deck, ideal for relaxing or entertaining. Close to parks, schools, amenities, and public transit, this home offers both comfort and convenience. As per sellers directions please allow 24 hrs irrevocability on all offers. (id:28469)
RE/MAX Affiliates Marquis Ltd.

