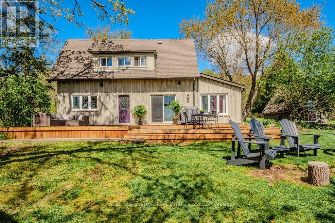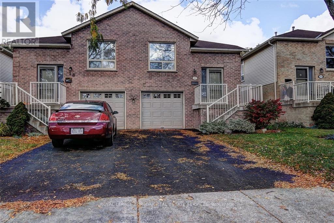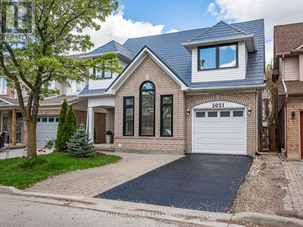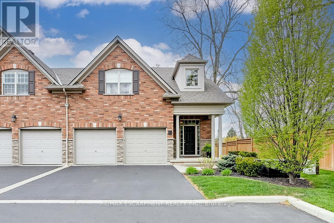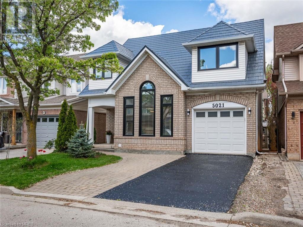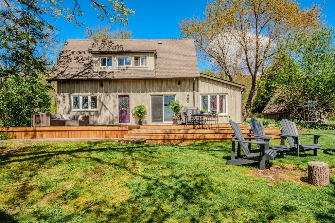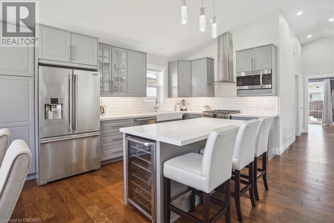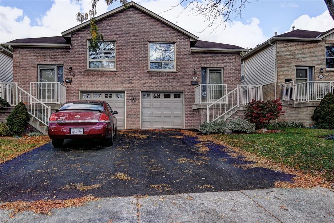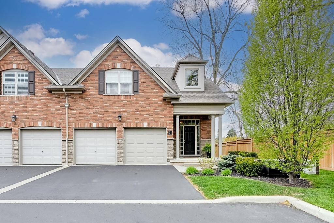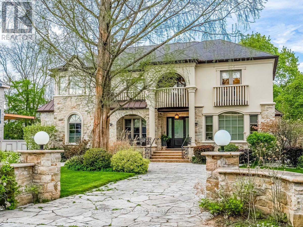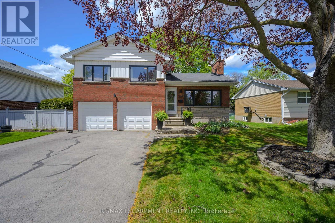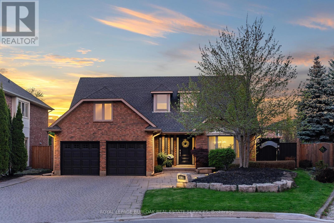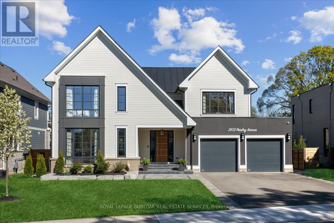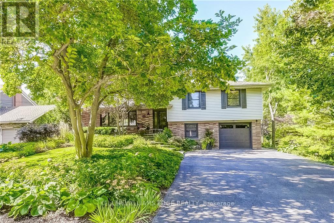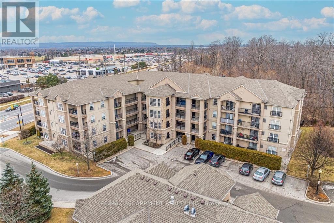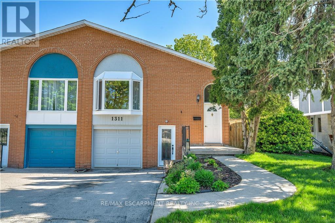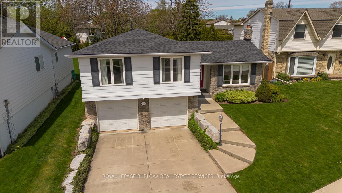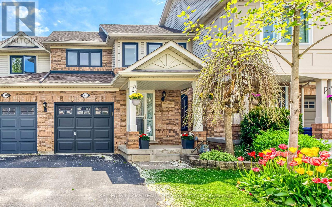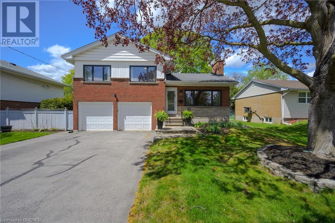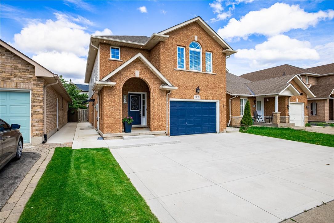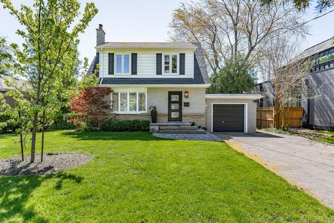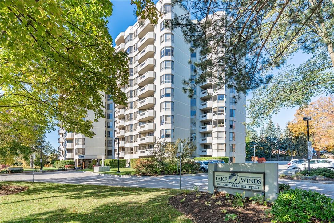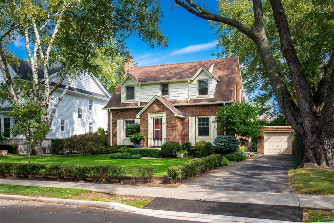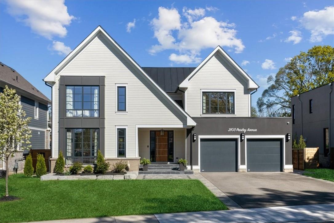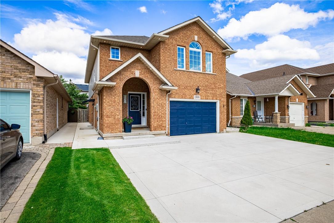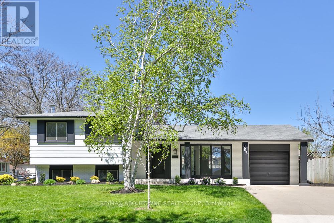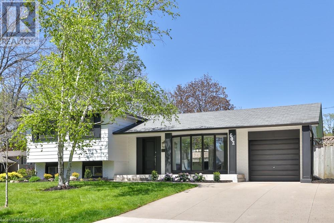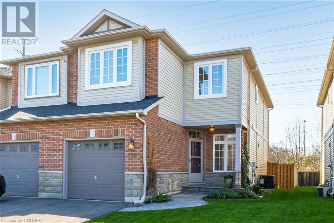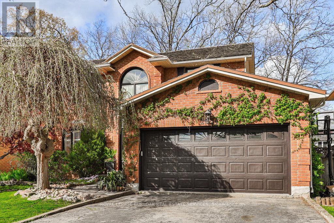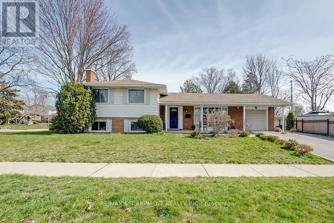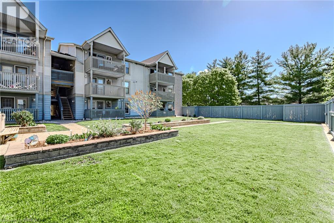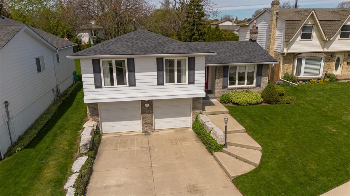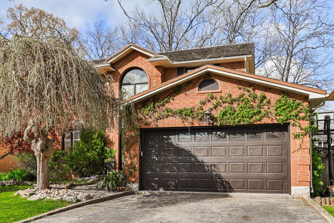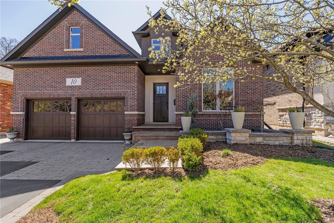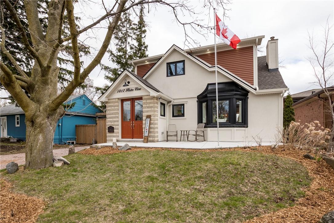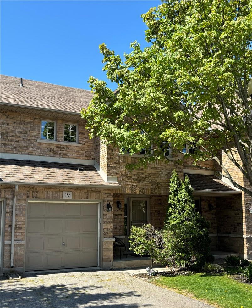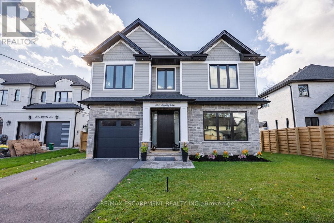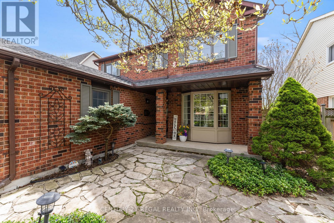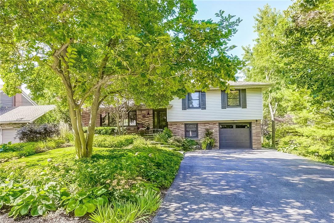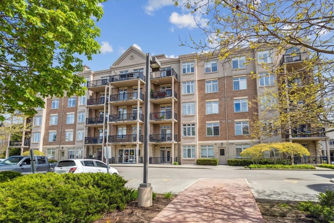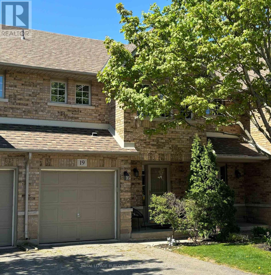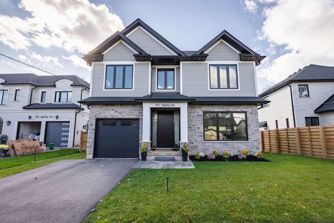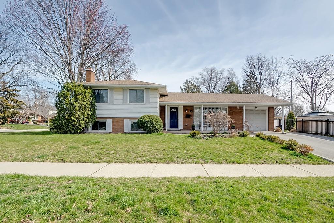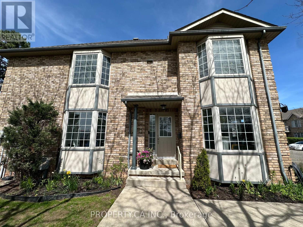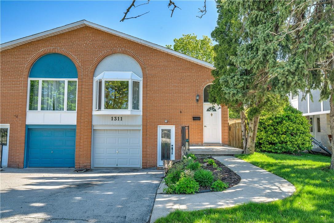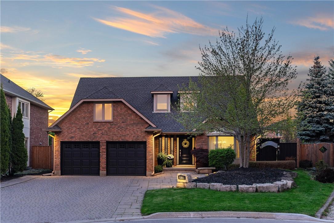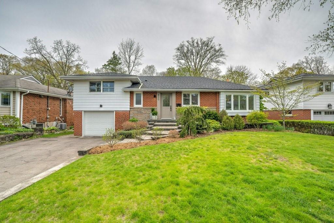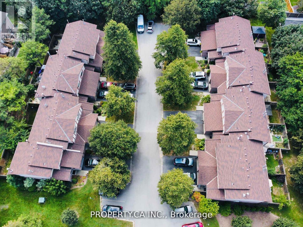1829-1833 King Rd
Burlington, Ontario
Opportunity abounds with this Unique Burlington property! Surrounded by nature this rural residential property offers so much potential for Families, Multi-Generations and Investors alike. With stunning City, Lake and Escarpment views its a perfect blend of tranquility and convenience on just under 2.5 acres of property. Featuring Two Detached Homes - both built in the late 1800s with stone foundations, renovated to modern standards. A separate Apartment is attached to one home (could be opened back up to main house), Perfect for In-laws. Each home has new spacious decks for outdoor enjoyment. Additional separate Bunkie and Oversized Shed. Separate services, driveway/parking, and privacy. Incredible opportunity for extended families or potential rentals surrounded by the Bruce Trail, nature, and stunning views from every angle. Your Rural retreat awaits! (id:27910)
Royal LePage Burloak Real Estate Services
#17 -3455 Caplan Cres
Burlington, Ontario
Welcome to this wonderfully updated and maintained 3 bedrooms, 2 bathroom raisedranch-style bungalow in a very desirable South Burlington location. Features of this propertyinclude; new kitchen appliances, all new basement flooring, newer kitchen cabinets, walk-outbasement w/ fireplace, single car garage, parking for 3 cars, plus all exterior maintenanceincluded. Walking distance to great schools and all your shopping needs, as well as closeproximity to GO Train services. Great quiet community in a mature neighbourhood awaiting theperfect tenants. (id:27910)
Royal LePage Burloak Real Estate Services
5021 Bunton Cres
Burlington, Ontario
Located in family friendly Orchard, this beautiful 4 bedroom, 3.5 bathroom home has everything you could want! The functional layout ft. a separate living, dining & family room is perfect for both everyday living & entertaining. Many oversized windows ('24) allow for ample natural light. The kitchen features elegant white cabinets, quartz counters & backsplash & brand new s/s appliances! The family room is grand due to its vaulted ceilings (11.5 ft) & palladian window. 3 bedrooms upstairs are all spacious allowing for multiple uses. The primary bedroom includes a 4pc. ensuite (incl. laundry) & a massive walk-in closet. No carpet throughout & oak stairs! The in-law suite is perfect for multi-generational living & includes a separate entrance, bedroom, 3 pc. washroom, kitchen, & its own laundry! The new patio doors open to a large composite wood deck in the serene backyard. Amazing school district with great access to parks, highways, and the GO! See attachment for full list of features. **** EXTRAS **** Triple Pane Windows ('24), Clicklock Metal Shingles ('11), New Garage Door ('22), Tankless HWT ('22), S/S Appliances ('24) (id:27910)
Homelife/miracle Realty Ltd
#21 -289 Plains Rd W
Burlington, Ontario
A beautifully renovated 2 storey SEMI with a DOUBLE GARAGE in Aldershot! This home features 2 bedrooms (plus a den that could easily be a 3rd bedroom) and 3.5 bathrooms. Over 2300 square feet of living space- PLUS a fully finished WALK-OUT lower level. The main floor boasts 9-foot ceilings and hardwood flooring throughout. The large eat-in kitchen offers beautiful wood cabinetry, stainless steel appliances, quartz counters, a quartz backsplash, 13 ft ceilings and access to the large wood balcony (to be replaced in June 2024). The kitchen is open to the spacious living / dining room combination which features a gas fireplace, vaulted ceilings and plenty of natural light. There is also a main floor laundry room, 2-piece bathroom and large foyer with garage access. The 2nd level of the home has 2 spacious bedrooms, 2 full bathrooms, an office / den and family room! The large primary bedroom has a spa-like 4-piece ensuite and a large walk-in closet. There is also a renovated 4-piece main bath! The professionally finished lower level features a sprawling rec room / family room with a gas fireplace, a 3-piece bathroom, wet bar and access to the private yard. The exterior of the home features a double car garage plus a double wide driveway! This unit sits at the back of a quiet complex- perfect for retirees and empty nesters. (id:27910)
RE/MAX Escarpment Realty Inc.
5021 Bunton Crescent
Burlington, Ontario
Located in family friendly Orchard, this beautiful 4 bedroom, 3.5 bathroom home has everything you could want! The functional layout ft. a separate living, dining & family room is perfect for both everyday living & entertaining. Many oversized windows ('24) allow for ample natural light. The kitchen features elegant white cabinets, quartz counters & backsplash & brand new s/s appliances! The family room is grand due to its vaulted ceilings (11.5 ft) & palladian window. 3 bedrooms upstairs are all spacious allowing for multiple uses. The primary bedroom includes a 4pc. ensuite (incl. laundry) & a massive walk-in closet. No carpet throughout & oak stairs! The in-law suite is perfect for multi-generational living & includes a separate entrance, bedroom, 3 pc. washroom, kitchen, & its own laundry! The new patio doors open to a large composite wood deck in the serene backyard. Amazing school district with great access to parks, highways, and the GO! See attachment for full list of features. (id:27910)
Homelife Miracle Realty Ltd
1829-1833 King Road
Burlington, Ontario
Opportunity abounds with this Unique Burlington property - Welcome to your own slice of paradise! Surrounded by nature this rural residential property offers so much potential for Families, Multi-Generations and Investors alike. With stunning City, Lake and Escarpment views it’s a perfect blend of tranquility and convenience on just under 2.5 acres of property. Featuring Two Detached Homes - both built in the late 1800s with stone foundations, renovated to modern standards. The first home has hardwood floors, open main floor with Living, Dining and Kitchen area. Upper level with spacious Primary Bedroom, 4-piece Bath and Laundry. Attached to this home is an Apartment that is completely separate from the main house, yet could easily be opened back up to the main house, Perfect for In-laws. The 2nd home offers Spacious Dining, Living and Kitchen areas, full bath/laundry with 2 upper Bedrooms. The new wrap around deck is perfect for relaxing or entertaining. Each home has it’s own services, driveway/parking, and stunning views. There's even a One Bedroom bunkie that can be used year round, and an Oversized shed for storage. Incredible opportunity for extended families or potential rental – surrounded by the Bruce Trail, nature, and stunning views from every angle. Your Rural retreat awaits! (id:27910)
Royal LePage Burloak Real Estate Services
715 Drury Lane
Burlington, Ontario
Welcome to 715 Drury Lane, nestled in the heart of downtown Burlington, where luxury living meets urban convenience. This fully turnkey residence boasts your very own private oasis, meticulously updated from top to bottom, leaving no detail untouched. Upon arrival, you'll appreciate the convenience of ample parking with space for up to 10 cars, a rare find in this coveted location. Step inside to discover a modern sanctuary offering four bedrooms and two bathrooms, providing ample space for comfortable living. The heart of this home lies in its stunning kitchen, where sleek quartz countertops, a large island, and cathedral-style ceilings create an inviting atmosphere for both cooking and entertaining. Every aspect has been carefully considered for both style and functionality. Step outside and discover your own slice of paradise, complete with a refreshing pool and charming cabana, perfect for soaking up the sun or hosting gatherings with friends and family. Notable updates include a furnace (2016), AC unit (2017), roof (2017), and an owned hot water tank (2017), providing peace of mind and efficiency for years to come. With its ideal blend of modern luxury and timeless charm, 715 Drury Lane epitomizes turnkey living at its finest. Don't miss your opportunity to call this stunning property home. Schedule your private tour today. (id:27910)
Exp Realty
3455 Caplan Crescent, Unit #17
Burlington, Ontario
Welcome to this wonderfully updated and maintained 3 bedrooms, 2 bathroom raised ranch-style bungalow in a very desirable South Burlington location. Features of this property include; new kitchen appliances, all new basement flooring, newer kitchen cabinets, walk-out basement w/ fireplace, single car garage, parking for 3 cars, plus all exterior maintenance included. Walking distance to great schools and all your shopping needs, as well as close proximity to GO Train services. Great quiet community in a mature neighbourhood awaiting the perfect tenants. (id:27910)
Royal LePage Burloak Real Estate Services
289 Plains Road W, Unit #21
Burlington, Ontario
A beautifully renovated 2 storey SEMI with a DOUBLE GARAGE in Aldershot! This home features 2 bedrooms (plus a den that could easily be a 3rd bedroom) and 3.5 bathrooms. Over 2300 square feet of living space- PLUS a fully finished WALK-OUT lower level. The main floor boasts 9-foot ceilings and hardwood flooring throughout. The large eat-in kitchen offers beautiful wood cabinetry, stainless steel appliances, quartz counters, a quartz backsplash, 13 ft ceilings and access to the large wood balcony (to be replaced in June 2024). The kitchen is open to the spacious living / dining room combination which features a gas fireplace, vaulted ceilings and plenty of natural light. There is also a main floor laundry room, 2-piece bathroom and large foyer with garage access. The 2nd level of the home has 2 spacious bedrooms, 2 full bathrooms, an office / den and family room! The large primary bedroom has a spa-like 4-piece ensuite and a large walk-in closet. There is also a renovated 4-piece main bath! The professionally finished lower level features a sprawling rec room / family room with a gas fireplace, a 3-piece bathroom, wet bar and access to the private yard. The exterior of the home features a double car garage plus a double wide driveway! This unit sits at the back of a quiet complex- perfect for retirees and empty nesters. (id:27910)
RE/MAX Escarpment Realty Inc.
295 Belvenia Rd
Burlington, Ontario
This stunning 2 storey home is truly a rare find in lovely Shoreacres! This architecturally designed and spectacularly elegant house features 6,750 sq. ft. Built with great attention to detail. Includes marble trims, molding, Brazilian hardwood ,natural stone, Swarovski fixtures, vaulted & coffered ceilings. The grand foyer invites you to a stunning spiral staircase.Private dining room & living room with a gas fireplace. Den with built-in cabinets. 2 piece powder room. Gourmet kitchen with plenty of natural light, granite counters, built-in appliances & wine cooler. Open concept that flows into a relaxing family room with a gas fireplace, custom built exertainment unit & access to a private large fenced backyard. 4 spacious bedrooms each with en-suite baths & private balconies. Primary bedroom features 2 walk in closets, 2 sided built-in fireplace, built-in cabinets with a cooler, spa bath & separate shower & walk out to wrap around balcony. 2 office spaces. Large basement with recreation room, bedroom, games room, cold room, sauna and 3 piece bathroom. Located within walking distance to the lake, schools and parks. Minutes from all amenities, public transit and major highways. Entertainers Dream!! Move In And Enjoy!!! **** EXTRAS **** (Wolf) S/Steel Stove, (Miele) Built-ln Oven & Microwave, (Miele) Built-ln Dishwasher, (Miele)B/in Espresso Machine ,B/ln Sub Zero Fridge. Washer, Dryer, Basement S/Steel Fridge, Freezer, Window Coverings, Swarovski Fixtures, Studio/Shed. (id:27910)
RE/MAX Realty Specialists Inc.
364 East Side Cres
Burlington, Ontario
This impeccably designed home is just minutes from the lake and within walking distance to downtown. Every inch has been upgraded, offering designer finishes throughout. The open-concept main floor features beautiful new plank flooring, a stunning kitchen with stainless steel appliances and quartz countertops, and an ideal space for entertaining. Upstairs, you'll find three spacious bedrooms, including a primary suite with a walk-in closet and a luxurious main bathroom. The lower level includes a large rec room with oversized windows, a cozy fireplace, and ample storage, a roomy laundry area, and a powder room. Recent upgrades include all new windows (Fall 2023), a new furnace and AC (Fall 2021), a 100-amp electrical panel with updated wiring (Fall 2021), and waterproofing with a sump pump (Spring 2022). The very private, large backyard offers a deck off the house, patio with gazebo and loads of green space, a perfect setting for gatherings. Nestled on a mature, family-friendly street, this home invites you to experience an elevated lifestyle in a welcoming community. (id:27910)
Real Broker Ontario Ltd.
5391 Linbrook Rd
Burlington, Ontario
4+1 bedroom, 3.5 bathroom family home boasts 3,888 sq. ft of total living space. On a quietcul-de-sac in sought-after South Burlington. Grand foyer, w/ 18 ft ceiling. Sunken living room has 9ft ceilings, in-ceiling speakers, custom built-ins, marble gas FP & Brazilian wood flooring. Chefskitchen boasts custom cabinetry, Cambria Quartz countertops, Thermador & Electrolux SS appliances,heated floors, two dishwashers, wet bar. Updated powder room (2022) & laundry room w/ inside entryto double-car garage. Maintenance free, pro landscaped yard. Saltwater pool, waterfall, coveredgazebo, & mini putt. Primary w/ double walk-in closets, new carpeting (2023), ensuite w/ heated fl,tub, oversized shower, & balcony. 3 more bedrooms w/ updated windows, fresh paint, plus 4-piecebathroom w/ marble fl, marble double vanity, glass shower w/ rain head. Lower level w/ a home gym,private office/5th bedroom, ample storage, luxury vinyl plank fl, soundproof theatre, wet bar w/Quartz countertops. (id:27910)
Royal LePage Burloak Real Estate Services
2103 Paisley Ave
Burlington, Ontario
An exceptional newly built custom modern home on a large lot in the heart of dwtn. Meticulously crafted this architectural gem presents over 4000 sq ft of living space with an exquisite blend of Modern Farmhouse design & luxurious living. 4+1 bdrms & 4.5 baths, open-concept high-ceiling great room seamlessly integrates the gourmet kitchen & family rm, forming the heart of the home. Separate dining room features built-ins & large wdws. High-end finishes include all Miele appls, wide plank hardwood flrs, coffered ceilings, glass railings, extravagant lighting & spa-like baths. Master suite features a cathedral ceiling, a gas fireplace, a gorgeous ensuite & walk-in closet with custom built-ins. Finished basement with above-grade windows, a recreational area,a bedrm & a 3-piece bath. Floor-to-ceiling patio doors with outdoors views to the spacious backyard that includes a covered porch, huge deck, stone patio & inground pool. Walkable to dwtn, schools, shops & the lake. A rare find! (id:27910)
Royal LePage Burloak Real Estate Services
692 Courtland Pl
Burlington, Ontario
Welcome to 692 Courtland Place! This lovingly maintained 4-level home offers a tranquil country-in-the-city feeling. Imagine enjoying your fabulous backyard retreat. The spacious main living room with a large window and wood-burning fireplace offers the perfect spot to sit and relax, but also great for entertaining. Enjoy your completely finished lower that leads out onto a quaint and inviting sunroom. You will find yourself close to the downtown restaurants, shops, schools, Spencer Smith Park, and the Burlington Beach Strip. This is such a wonderful place for you to call home! (id:27910)
Keller Williams Edge Realty
#108 -2085 Appleby Line
Burlington, Ontario
Beautiful one bedroom with spacious den (big enough for a bedroom), ground floor condo apartment in desirable Orchard Uptown complex. Recently upgraded wood floors, stone counters, and new washer and dryer. Lease includes 1 underground parking space (Level A #109), storage locker (Level A #98), ample extra parking available for residents and guests. Rent includes water, heat & AC, use of on site exercise room and gym, sauna, and party room. Hydro extra. Walk to all amenities, schools and parks. No pets or smokers. Include Equifax credit report w/ credit score, letter of employment, paystubs, rental application, references. Exceptional location near highways and GO Transit, restaurants and shopping. (id:27910)
RE/MAX Escarpment Realty Inc.
1311 Consort Cres
Burlington, Ontario
Welcome to your new home in Palmer! This beautifully updated semi-detached, nestled on a quiet crescent, boasts 3+1 bedrooms, 2 full baths, and separate entrances with in-law suite potential. Well-maintained with recent updates including a gorgeous kitchen main bath and hardwood floors, this home offers 1823 sq ft of finished space with 3 levels above grade. Enjoy a fully fenced yard, extra deep garage, and excellent school catchment. Don't miss the chance to make this amazing property yours!"" (id:27910)
RE/MAX Escarpment Realty Inc.
621 Laural Dr
Burlington, Ontario
Meticulous sidesplit in Longmoor neighborhood, just moments from local shopping, dining, and recreational amenities & mins from the lake, GO Train & highways, this home stands in a prime location. Boasting 2,116SF of total finished living space, the main level feat hardwood floors flowing into a cozy living room, w gas FP, built-in shelving & sliding doors that open to a serene back patio. The property sits on a spacious, private lot that's ideal for a pool, surrounded by mature trees & well-maintained grassy area. The upper level offers a spacious living/dining area w loads of natural light, alongside an eat-in kitchen equipped w ample counter space and storage. The home incl 3 bedrooms w hardwood flooring & 4PC main bath. The finished LL provides a large rec rm, extra storage & additional 3PC bathroom. Recent upgrades include a replaced electrical panel in 2010. This home is a must-see! Easily make it your own. Ideal for families looking for space, privacy & proximity to amenities. (id:27910)
Royal LePage Burloak Real Estate Services
2087 Broadleaf Cres
Burlington, Ontario
Welcome to this stunning, freehold Town Home in the Orchard Community of Burlington. This beautifully maintained 3 Bed, 3 Bath home has Hardwood Floors, Open Concept Living Spaces and is flooded with natural light throughout the main floor. The Large, Eat-In Kitchen features Quartz Countertops and Backsplash, Undermounted Sink and an amazing walk out to your private back yard and deck! Its the perfect space for entertaining! Upstairs features 3 large Bedrooms with 2 Washrooms including a 4pc Primary Ensuite and HUGE Walk-In Closet w/Custom Organizer. The fully finished basement has a spacious and bright Den and Rec Room plus plenty of storage for all your hobbies! The backyard is a private retreat, with a 2-Teir Deck and Vegetable Garden. **** EXTRAS **** New Windows - June 2023, Tankless Water Heater (Owned) Oct 2022, Kitchen Quartz Countertop & Backsplash - Aug 2022. Bathroom Upgrades - July 2022 (id:27910)
Keller Williams Real Estate Associates
364 East Side Crescent
Burlington, Ontario
This impeccably designed home is just minutes from the lake and within walking distance to downtown. Every inch has been upgraded, offering designer finishes throughout. The open-concept main floor features beautiful new plank flooring, a stunning kitchen with stainless steel appliances and quartz countertops, and an ideal space for entertaining. Upstairs, you'll find three spacious bedrooms, including a primary suite with a walk-in closet and a luxurious main bathroom. The lower level includes a large rec room with oversized windows, a cozy fireplace, and ample storage, a roomy laundry area, and a powder room. Recent upgrades include all new windows (Fall 2023), a new furnace and AC (Fall 2021), a 100-amp electrical panel with updated wiring (Fall 2021), and waterproofing with a sump pump (Spring 2022). The very private, large backyard offers a deck off the house, patio with gazebo and loads of green space, a perfect setting for gatherings. Nestled on a mature, family-friendly street, this home invites you to experience an elevated lifestyle in a welcoming community. (id:27910)
Real Broker Ontario Ltd.
1309 Blanshard Drive
Burlington, Ontario
Beautifully crafted 2- storey home with over 3,000 sq ft of refined living space (including finished basement with private entrance). Sprawling 7 bedroom (5+2) and 4 bath (3+1) in the heart of family friendly Tansley. Formal dining room with upgraded kitchen with stainless steel appliances, pristine quartz counters and oversized working island. Convenient patio door from kitchen/family room offering a serene retreat for outdoor entertainment or quiet relaxation. Upstairs primary retreat complete with vaulted ceiling, spacious walk-in closet and ensuite; The upper level also hosts a family-friendly 4pc bathroom and a convenient laundry area. Professionally finished lower level offers a private entrance and separate living space with kitchen, 2 bedroom and 3-pc bath with contemporary luxury finishes. The home is full of upgrades including a recently built extended concrete 3 car driveway and sidewalks going right till the backyard. The house comes with exterior and interior pot lights, new mid-century modern light fixtures and upgraded hardware. Beautifully landscaped backyard with a 2-tiered deck and a hot water-tub. Close to schools, parks, shopping, walking distance to community centre with pool and library, QEW, transit. (id:27910)
RE/MAX Escarpment Golfi Realty Inc.
2218 Deyncourt Drive
Burlington, Ontario
Nestled in the heart of one of Downtown Burlington's most coveted neighbourhoods, this stylish home offers not only exquisite design but also the unbeatable convenience of its prime location.Upon entering you’re greeted by a spacious living room with large windows that flood the space with natural light, while the fireplace stands as a striking statement piece. The freshly painted main floor adorned with pot lights creates a bright and inviting space while the upgraded light fixtures enhance the home's elegance.The kitchen is a culinary haven or simply perfect for any growing family, boasting granite counters, massive island, gas range, and a bay window creating a charming space for sit-down meals. Upstairs offers 3 bedrooms along with a 5-piece bathroom with modern fixtures and finishes.The finished lower level with pot lights and big windows adds versatility and additional living space + a fourth bedroom and bathroom for added convenience. The oversized South facing backyard has a professionally landscaped patio that invites relaxation and entertainment. The outdoor space surrounded by mature trees provides both shade and privacy.The shed blends seamlessly with the home's exterior, offering added convenience with hydro. Beyond the treelined street the lies an abundance of amenities, including Downtown's mix of shops, restaurants and stunning waterfront at Spencer Smith Park. Close to schools, parks, transit and highways further enhances the appeal of this exceptional home. (id:27910)
Heritage Realty
1201 North Shore Boulevard E, Unit #906
Burlington, Ontario
Welcome to Downtown Burlington's Lake Winds Condo's, the epitome of luxury living in Downtown Burlington. This exquisite 2-bedroom corner unit suite offers breathtaking views of Lake Ontario, enhanced by hardwood floors and stainless steel appliances. Natural light floods the space, highlighting the beautiful sunroom overlooking Lake Ontario. Your primary retreat awaits with a walk-in closet and en-suite washroom, seamlessly blending luxury and practicality. Enjoy the convenience of one locker and underground parking space, alongside an array of amenities including an in-ground pool, tennis court, and car wash. With easy access to gourmet dining, scenic parks, public transit, and the vibrant Downtown Burlington scene, this residence offers unparalleled urban living. Don't miss your chance to make this lakeside gem your home sweet home. (id:27910)
RE/MAX Escarpment Realty Inc.
615 Hurd Avenue
Burlington, Ontario
Great opportunity to live on a very desirable street in downtown Burlington, just steps away from the Lake, Spencer Smith Park, shops and restaurants. This well-loved character home on a large 65’x 135’ lot offers a large living room with a cozy wood-burning fireplace, a separate dining room, an open-concept kitchen family room featuring a gas fireplace, skylights, a walkout and views to a private beautifully landscaped backyard with an inground pool. The second level includes 3 spacious bedrooms, an office area, and a fully renovated 3-piece bath. Additional features include hardwood floors throughout main and upper levels, pot lights, skylights, and 2 piece bath with main floor laundry. Enjoy the family-friendly neighbourhood and walkable lifestyle of downtown Burlington! Don’t miss out. (id:27910)
Royal LePage Burloak Real Estate Services
2103 Paisley Avenue
Burlington, Ontario
Introducing an exceptional newly built custom modern home on a 68 ft x 148 ft (irregular) lot in the heart of downtown Burlington! Meticulously crafted this architectural gem presents over 4000 sq ft of living space with an exquisite blend of Modern Farmhouse design and luxurious living. Boasting 4+1 bedrooms and 4.5 bathrooms, the open-concept high-ceiling great room seamlessly integrates the gourmet kitchen and family room, forming the heart of the home with a huge island to gather around and socialize. A separate dining room features built-ins and large windows. High-end finishes include all Miele appliances, wide plank hardwood floors, coffered ceilings, glass railings, extravagant lighting, custom drapery, spa-like bathrooms and more. The impressive master suite features a cathedral ceiling, abundance of windows, a gas fireplace and a gorgeous ensuite and walk-in closet with custom built-ins. The finished basement is nice and bright with above-grade windows and is a perfect retreat for kids or guests with a recreational area, a bedroom, and a 3-piece bath. Floor-to-ceiling patio doors connect the interior with the outdoors with views to the spacious backyard that includes a covered porch, huge deck, stone patio and inground pool, an entertainer's delight. Walkable to downtown to enjoy the lake, shops and restaurants. A rare find for downtown Burlington! (id:27910)
Royal LePage Burloak Real Estate Services
1309 Blanshard Drive
Burlington, Ontario
Beautifully crafted 2- storey home with over 3,000 sq ft of refined living space (including finished basement with private entrance). Sprawling 7 bedroom (5+2) and 4 bath (3+1) in the heart of family friendly Tansley. Formal dining room with upgraded kitchen with stainless steel appliances, pristine quartz counters and oversized working island. Convenient patio door from kitchen/family room offering a serene retreat for outdoor entertainment or quiet relaxation. Upstairs primary retreat complete with vaulted ceiling, spacious walk-in closet and ensuite; The upper level also hosts a family-friendly 4pc bathroom and a convenient laundry area. Professionally finished lower level offers a private entrance and separate living space with kitchen, 2 bedroom and 3-pc bath with contemporary luxury finishes. The home is full of upgrades including a recently built extended concrete 3 car driveway and sidewalks going right till the backyard. The house comes with exterior and interior pot lights, new mid-century modern light fixtures and upgraded hardware. Beautifully landscaped backyard with a 2-tiered deck and a hot water-tub. Close to schools, parks, shopping, walking distance to community centre with pool and library, QEW, transit. (id:27910)
RE/MAX Escarpment Golfi Realty Inc.
602 Jennifer Cres
Burlington, Ontario
Immerse yourself in a world of modern elegance with this meticulously renovated Back split Home. Step inside and discover 1380 square feet of thoughtfully updated living space, where high-end materials and fixtures create a luxurious ambiance throughout. The gourmet kitchen is a chef's dream, featuring premium appliances and finishes that inspire culinary creations. The spa-like bathrooms offer a tranquil retreat, perfect for unwinding after a long day. And whether you're entertaining guests or simply relaxing with family, the open-concept layout fosters a sense of connection and togetherness. This prime Burlington location, south of the highway, places you within easy reach of excellent schools and everyday conveniences, making this stunning residence the perfect place to call home. **** EXTRAS **** Please note that space has been taken from the garage to expand the footprint. (id:27910)
RE/MAX Aboutowne Realty Corp.
602 Jennifer Crescent
Burlington, Ontario
Immerse yourself in a world of modern elegance with this meticulously renovated Backsplit Home. Step inside and discover 1380 square feet of thoughtfully updated living space, where high-end materials and fixtures create a luxurious ambiance throughout. The gourmet kitchen is a chef's dream, featuring premium appliances and finishes that inspire culinary creations. The spa-like bathrooms offer a tranquil retreat, perfect for unwinding after a long day. And whether you're entertaining guests or simply relaxing with family, the open-concept layout fosters a sense of connection and togetherness. This prime Burlington location, south of the highway, places you within easy reach of excellent schools and everyday conveniences, making this stunning residence the perfect place to call home. (id:27910)
RE/MAX Aboutowne Realty Corp.
1393 Treeland Street
Burlington, Ontario
Luxury townhome on a private lot & desirable quiet street backing onto a wooded green space in Glenwood Park. Fabulously updated home with 3 bedrooms, 3.5 bathrooms with a total of 2,100 sq.ft. including the recent professionally finished basement ('23). Professional landscaping with a stone walkway ('23) & patio in the backyard. Park 2 cars on the driveway + another in the attached single garage with inside entry. Upgraded hardwood floors on main floor & upper hall ('16), 9’ main floor ceilings, crown mouldings grace the main floor & upper hallway, furnace & air conditioner ('21), roof shingles & upstairs windows ('17) & the attic insulation was updated. Spacious living room with an updated gas fireplace, new bay window ('22) & walkout to patio & rear yard overlooking mature trees. Formal dining room with a 2-storey ceiling. Generous eat-in kitchen offers an island with breakfast bar, stainless steel appliances & breakfast room. Take the impressive staircase to the upper level where you will find 3 sizeable bedrooms & 2 full bathrooms. The primary suite has a walk-in closet & a lovely 4-piece ensuite bath with newer cabinetry, marble counter & a tub/shower combination. You’ll appreciate the extra living space downstairs with a large recreation room, open-concept office area, a 3-pce bathroom & laundry room. Ideal commuter location, 1-minute to the QEW & 3 minutes to the GO Train Station. Walk to nearby pubs, shops & close to vibrant Burlington waterfront. (id:27910)
Royal LePage Real Estate Services Ltd.
2054 Windy Oaks Dr
Burlington, Ontario
Family home in Headon Forest community. 2497SF of total finished living space w mature trees in the front & back yard. Bright & airy foyer w elegant wainscotting & tile & hardwood floors throughout main level. Entertain with ease in the open-concept family room and dining area w California shutters. The eat-in kitchen is complete w granite countertops, pot lights, storage & eating area w double bay windows overlooking mature trees in the back yard. A sunken family room w gas fireplace, brick surround & vaulted ceilings create a warm atmosphere. Double doors open to back deck (19), offering privacy for entertaining or relaxing. Main floor also incl convenient laundry/mudroom w B/I cabinetry. Upstairs, find hardwood floors in 3 bedrooms. Primary suite incl 4PC ensuite privileges & W/I closet. The finished LL feat a recreation rm w electric wood stove & brick surround, wet bar, and additional space incl 3PC bathroom. Near schools, parks, shopping & transitready for your personal touch! (id:27910)
Royal LePage Burloak Real Estate Services
403 Tuck Dr
Burlington, Ontario
Beautifully renovated side split in the sought after Shoreacres community! This home features 3 bedrooms, 2 full baths, an open concept floor plan and a large private backyard! The main level of the home boasts hardwood floors, a living room with a large bay window and a well sized dining room with access to the backyard. Open to the dining room is the newly renovated kitchen with quartz countertops, a beautiful mosaic backsplash, tiled floors, and stainless-steel appliances. The white kitchen cupboards are accented with gold hardware and blue lower cupboards. The upper level of the homes features 3 bedrooms and a beautifully renovated 5-piece bath with ensuite privileges to the primary bedroom. The lower level of the home makes way to a bright rec room with a gas fireplace, a brand new 3-piece bathroom, a laundry room with outdoor access and plenty of storage space. This corner lot boasts a large private yard with a stone patio, a storage shed and a single car garage and a double wide driveway! Located close to all amenities, parks, sought after schools and highway access! (id:27910)
RE/MAX Escarpment Realty Inc.
2010 Cleaver Avenue Unit# 124
Burlington, Ontario
Welcome to your sun-filled oasis in the heart of Headon Forest! This freshly painted stunning 2 bed, 2 bath condo is a true gem. It boasts an open concept living/dining room that seamlessly flows into the kitchen. The walkout to the east-facing balcony is perfect for enjoying your morning coffee or soaking up the morning sun. The primary bedroom features an ensuite bathroom and a charming newly installed south-facing bay window that offers breathtaking views of a serene garden and majestic pine and maple trees. This condo has been updated with a brand-new range hood and a washer/dryer that's only a year old. This corner unit on the main floor offers 2 underground private adjacent parking spaces, an exclusive locker and plenty of visitor parking. Outside, you'll find a beautiful big courtyard that is perfect for children and pets to play in. Its within walking distance – from grocery stores like Fresh co, Tim Hortons, Shoppers Drug Mart and fast-food restaurants. Cleaver Park and a CH Norton Public School are also just a stone's throw away. This condo truly has it all – from practical updates to the serene surroundings and convenient location. Don't miss out on the opportunity to call this place home. Schedule your showing today and start living your best life in Headon Forest! (id:27910)
Century 21 Heritage House Ltd
621 Laural Drive
Burlington, Ontario
Welcome to this meticulous sidesplit in the vibrant Longmoor neighborhood, a perfect blend of comfort and convenience. Just moments from local shopping, dining, and recreational amenities, and only minutes from the lake, GO Train, and highways, this home stands in a prime location. Boasting 2,116SF of total finished living space, the main level features hardwood floors that flow into a cozy living room, complete with a gas fireplace, built-in shelving, and sliding doors that open to a serene back patio. The property sits on a spacious, private lot that's ideal for a pool, surrounded by mature trees and a well-maintained grassy area. The upper level offers a spacious living/dining area with loads of natural light, alongside an eat-in kitchen equipped with ample counter space and storage. The home includes three bedrooms with hardwood flooring and a 4-piece main bathroom. The finished lower level provides a large recreation room, extra storage, and an additional 3-piece bathroom. Recent upgrades include a replaced electrical panel in 2010. This home is a must-see! Easily make it your own. Ideal for families looking for space, privacy, and proximity to amenities. (id:27910)
Royal LePage Burloak Real Estate Services
2054 Windy Oaks Drive
Burlington, Ontario
Fantastic family home in the coveted Headon Forest community. Boasting 2497 SF of total finished living space, this home features mature trees in the front and back yards framing a serene setting. The bright and airy foyer welcomes you with elegant wainscotting and a blend of tile and hardwood floors that flow seamlessly throughout the main level. Entertain with ease in the open-concept family room and dining area, enhanced by California shutters. The eat-in kitchen is complete with granite countertops, modern pot lights, abundant storage, and a lovely eating area set against double bay windows overlooking the mature trees in the back yard. Step down into the inviting sunken family room, where a gas fireplace with a brick surround and vaulted ceilings create a warm, inviting atmosphere. Double doors open to a large back deck, updated in 2019, offering privacy and seating for entertaining or relaxing amidst lush greenery. The main floor also includes a convenient laundry/mudroom with built-in cabinetry. Upstairs, hardwood floors grace the 3 bedrooms, including the primary suite with 4-piece ensuite privileges and walk-in closet. The finished lower level features a recreation room with a wood stove and brick surround, wet bar, and additional space for an office or gym, plus a 3-piece bathroom. Located near schools, parks, shopping, and major transit—this home is ready for your personal touch! (id:27910)
Royal LePage Burloak Real Estate Services
976 Shadeland Avenue, Unit #10
Burlington, Ontario
Spacious family 3+2 bedrooms, 3.5 bath home with 2 primary suites on private street with open concept design 15-minute walk to Aldershot GO. Notable features include: Chefs kitchen made for entertaining with butler pantry, large island, and premium appliances. Great room with 13 ft vaulted ceilings and large windows providing incredible natural light, ten zone in-ceiling sound system throughout house, 300 sq ft soundproof gym with sound system, 300 sq ft soundproof office, EV chargers, and private backyard. Located minutes to the lakefront, marina, hwy access (403, 407 & QEW), golf club, parks & amenities. (id:27910)
Stephen Paige
1017 Plains View Avenue
Burlington, Ontario
This stunning home will make your head turn! Completely rebuilt and upgraded over the past 5 years, in an established neighbourhood in Aldershot. Close to RBG and many nature walking trails. The basement has been perfectly developed for an 'in-law suite'. Complete with separate yard space & house entrance. The main floor is open and flows nicely from the front foyer to the back patio doors. There's loads of room to entertain your family and friends. The kitchen is the heart of this home, with lots of cabinets for storage, and counter space. The backyard has a parking pad through double gates, a large deck, with gas f=hookup for the BBQ. 2 large garden sheds for storage of your sports equipment, car & yard 'stuff'. Furnace '22, Air conditioner '23, Roof shingles '23, Windows '23, Doors '23. Complete list of updates, upgrades available upon request. This house is close to hwys 403, 6, QEW and 407. Close to Aldershot GO. Offers held and will be reviewed on May 16 @ 5pm, as per seller. (id:27910)
RE/MAX Real Estate Centre Inc.
1276 Silvan Forest Drive, Unit #19
Burlington, Ontario
Nestled in a tranquil enclave in Tansley Woods, this beautifully maintained 3-bedroom townhome boasts a coveted ravine backdrop. Enjoy 2081 square feet of move-in ready living space on all 3 levels. The foyer with a sweeping staircase welcomes you, along with a powder room and access to the single-car garage. Main floor open-concept living/dining room, with hardwood flooring, a cozy gas fireplace, and elegant crown molding. The kitchen is a chef's delight, boasting white cabinets with undermount lighting, quartz countertops, a ceramic backsplash, stainless steel appliances, and a gas range. Sliding doors from the kitchen lead to a secluded patio enveloped by mature trees and the serenity of the ravine. Upstairs, the second-floor landing guides you to a spacious principal bedroom featuring a walk-in closet and a 3-piece ensuite. Two additional generously sized bedrooms and a 4-piece main bathroom complete the upper level. The professionally finished lower level offers a family room with engineered wood flooring, a laundry/utility room, and ample storage space. Low condo fees cover building insurance landscaping and snow removal. Conveniently located within walking distance. of Tansley Woods Playground and Community Centre, this home is close to shopping and all amenities. (id:27910)
Royal LePage Burloak Real Estate Services
308 Appleby Line
Burlington, Ontario
Exceptional home! This custom-built home is only 2 years new and sits in the highly sought-after Shoreacres neighbourhood. This 2-storey home is 3+1 bedrooms, 3.5 bathrooms and is approximately 2250 square feet plus a fully finished lower level! The main floor consists of a roomy foyer which opens to a large formal dining room with coffered ceilings that is connected to the kitchen by a servery. The gourmet kitchen has a large island, stainless steel appliances, quartz counters, stunning white custom cabinetry and a beautiful backsplash. The kitchen opens to a spacious family room with a soaring 2-storey ceiling, a gas fireplace with feature wall and backyard access. There is also a powder room and functional mud-room with garage access! The second floor of the home includes 3 spacious bedrooms including the primary with a large walk-in closet and spa-like 4-piece ensuite. The 5-piece main bath includes access to both bedrooms and has dual sinks. There is also bedroom level laundry! The lower level includes a 4th bedroom, rec room, 3-piece bath, wet bar and plenty of storage! The exterior of the home includes a 4-car driveway, irrigation system, beautiful curb appeal and a large private backyard. A FEW of the features of this incredible home include: wide-plank engineered flooring on the main and upper levels, 9 ft smooth ceilings with pot lights throughout. (id:27910)
RE/MAX Escarpment Realty Inc.
3210 Hazelwood Ave
Burlington, Ontario
Gorgeous Detached Four Bedroom Home In Headon Forest On A 150ft Deep Lot. This Home Has It All. Bright And Spacious Main Floor. Meticulously Kept With Stunning Engineered Floors And Newer Bathrooms. Lots Of Natural Light In The Kitchen Over-Looking The Lush Green Backyard. Spend Summers On The Deck With A South Exposure Backyard. Enjoy The Magnificent Magnolia Tree In The Front Yard. Cozy Up By One Of The Two Gas Fireplaces In The Winter. Convenient Main Floor Laundry. Garage Door Into The Home. The Upgrades Are Endless. **** EXTRAS **** Pool Table, Shelves In Garage & Basement. (id:27910)
Century 21 Regal Realty Inc.
692 Courtland Place
Burlington, Ontario
Welcome to 692 Courtland Place! This lovingly maintained 4-level home offers a tranquil country-in-the-city feeling. Imagine enjoying your fabulous backyard retreat. The spacious main living room with a large window and wood-burning fireplace offers the perfect spot to sit and relax, but also great for entertaining. Enjoy your completely finished lower that leads out onto a quaint and inviting sunroom. You will find yourself close to the downtown restaurants, shops, schools, Spencer Smith Park, and the Burlington Beach Strip. This is such a wonderful place for you to call home! (id:27910)
Keller Williams Edge Realty
396 Plains Road E, Unit #209
Burlington, Ontario
Come and check out this fabulous two bedroom, two bath Burlington condo. This beautiful open concept unit boast a spacious kitchen not often found in condos. In suite laundry room added convenience and ample storage. The large patio on this corner unit provides views of mature trees located in the heart of Aldershot, walking distance to most amenities, easy access to public transportation, and conveniently near highway access. 2 Underground Parkings Spaces allows for two people to park with ease or rent one out for additional income. Book your appointment today, this listing won’t last long. (id:27910)
Century 21 Miller Real Estate Ltd.
#19 -1276 Silvan Forest Dr
Burlington, Ontario
Nestled in a tranquil enclave in Tansley Woods, this beautifully maintained 3-bedroomtownhome boasts a coveted ravine backdrop. Enjoy 2081 square feet of move-in readyliving space on all 3 levels. The foyer with a sweeping staircase welcomes you, alongwith a powder room and access to the single-car garage. Main floor open-conceptliving/dining room, with hardwood flooring, a cozy gas fireplace, and elegant crownmolding. (id:27910)
Royal LePage Burloak Real Estate Services
308 Appleby Line
Burlington, Ontario
Exceptional home! This custom-built home is only 2 years new and sits in the highly sought-after Shoreacres neighbourhood. This 2-storey home is 3+1 bedrooms, 3.5 bathrooms and is approximately 2250 square feet plus a fully finished lower level! The main floor consists of a roomy foyer which opens to a large formal dining room with coffered ceilings that is connected to the kitchen by a servery. The gourmet kitchen has a large island, stainless steel appliances, quartz counters, stunning white custom cabinetry and a beautiful backsplash. The kitchen opens to a spacious family room with a soaring 2-storey ceiling, a gas fireplace with feature wall and backyard access. There is also a powder room and functional mud-room with garage access! The second floor of the home includes 3 spacious bedrooms including the primary with a large walk-in closet and spa-like 4-piece ensuite. The 5-piece main bath includes access to both bedrooms and has dual sinks. There is also bedroom level laundry! The lower level includes a 4th bedroom, rec room, 3-piece bath, wet bar and plenty of storage! The exterior of the home includes a 4-car driveway, irrigation system, beautiful curb appeal and a large private backyard. A FEW of the features of this incredible home include: wide-plank engineered flooring on the main and upper levels, 9 ft smooth ceilings with pot lights throughout. (id:27910)
RE/MAX Escarpment Realty Inc.
403 Tuck Drive
Burlington, Ontario
Beautifully renovated side split in the sought after Shoreacres community! This home features 3 bedrooms, 2 full baths, an open concept floor plan and a large private backyard! The main level of the home boasts hardwood floors, a living room with a large bay window and a well sized dining room with access to the backyard. Open to the dining room is the newly renovated kitchen with quartz countertops, a beautiful mosaic backsplash, tiled floors, and stainless-steel appliances. The white kitchen cupboards are accented with gold hardware and blue lower cupboards. The upper level of the homes features 3 bedrooms and a beautifully renovated 5-piece bath with ensuite privileges to the primary bedroom. The lower level of the home makes way to a bright rec room with a gas fireplace, a brand new 3-piece bathroom, a laundry room with outdoor access and plenty of storage space. This corner lot boasts a large private yard with a stone patio, a storage shed, a single car garage and a double wide driveway! Located close to all amenities, parks, sought after schools and highway access! (id:27910)
RE/MAX Escarpment Realty Inc.
#29 -705 Cumberland Ave
Burlington, Ontario
Welcome to your dream home! This fully renovated 2+1 bedroom, 2 bath end unit is a masterpiece of modern living. Conveniently situated near transit, the Go Station, shops, and schools. Step inside to find a freshly painted interior adorned with chic, neutral tones, complemented by a spacious kitchen featuring marble backsplash, quartz countertops, and ample cupboard space. The main level boasts a luxurious master bedroom and stunning engineered hardwood floors. Descend to the fully finished lower level, where heated floors await alongside a third bedroom, 3-piece bath, rec room, gym, and generous storage options. With reasonable condo fees, this immaculate home is move-in ready and waiting for you to make it your own. Schedule your showing today and let your real estate dreams unfold! (id:27910)
Property.ca Inc.
1311 Consort Crescent
Burlington, Ontario
Welcome to your new home in Palmer! This beautifully updated semi-detached, nestled on a quiet crescent, boasts 3+1 bedrooms, 2 full baths, and separate entrances with in-law suite potential. Well-maintained with recent updates including a gorgeous kitchen main bath and hardwwod floors, this home offers 1823 sq ft of finished space with 3 levels above grade. Enjoy a fully fenced yard, extra deep garage, and excellent school catchment. Don't miss the chance to make this amazing property yours!" (id:27910)
RE/MAX Escarpment Realty Inc.
5391 Linbrook Road
Burlington, Ontario
Welcome to 5391 Linbrook Road. This 4+1 bedroom, 3.5 bathroom Cape Cod style family home boasts 3,888 sq. ft of total living space and is nestled on a quiet cul-de-sac in highly desirable South Burlington. The grand foyer, w/ an 18 ft ceiling invites you into a formal dining room, gourmet kitchen and living space. The sunken in living room has 9 ft ceilings, in-ceiling speakers, custom built-ins, marble gas FP and Brazilian hardwood flooring. The Chef’s kitchen features beautiful two-tone Artcraft cabinetry, Cambria Quartz countertops, Thermador and Electrolux stainless steel appliances, heated flooring, two dishwashers, and a wet bar w/ wine fridge. Updated powder room (2022) and laundry/mud room w/ inside entry to double-car garage. Impressive and maintenance free, professionally landscaped backyard includes a saltwater pool, waterfall, covered gazebo, and mini putt. Generously sized Primary, w/ double walk-in closets, new carpeting (2023), and spa-like ensuite w/ heated flooring, soaker tub, oversized shower w/ 4 shower heads, French doors and Juliette balcony overlooking backyard oasis. Three other bedrooms w/ updated windows, fresh paint, and closet systems, plus 4-piece bathroom w/ marble flooring, marble top double vanity, and custom glass shower w/ rain head. Lower level w/ a home gym, private office, ample storage, luxury vinyl plank flooring, soundproof insulated theatre room, wet bar w/ Quartz countertops and bar seating. The 3-piece bathroom updated (2021). (id:27910)
Royal LePage Burloak Real Estate Services
830 Tanager Avenue
Burlington, Ontario
RAVINE LOT IN SOUGHT AFTER BIRDLAND AREA. This south Aldershot property is a must see, with its fully renovated basement, new bathrooms, backyard patio oasis, and smart appliances. It is walking distance to the Burlington Golf and Country Club and all major transportation. Don't wait to book your private showing today! (id:27910)
Coldwell Banker-Burnhill Realty
#12 -1232 Guelph Line
Burlington, Ontario
Welcome to this beautifully renovated 3 bedroom, 3 washroom condo townhouse offering a blend of modern luxury and convenience. Impeccable renovation, ensuring a contemporary and stylish interior. Low maintenance fees, making it an economical choice as well rare 3 parking spots, including one in the attached garage, providing unmatched convenience with additional entrance. Hardwood floors throughout the entire home, as well elegant crown moulding on the main floor adding a touch of sophistication.Well-appointed galley kitchen, designed for both functionality and aesthetics. Fenced backyard, perfect for outdoor relaxation and entertainment. This townhouse combines comfort, style, and practicality, making it an ideal choice for those seeking a hassle-free yet luxurious living experience. **** EXTRAS **** Stainless Steal Appliances, Quartz Countertops, Crown Moulding, Engineered Hardwood Floors, Central vacuum (id:27910)
Property.ca Inc.

