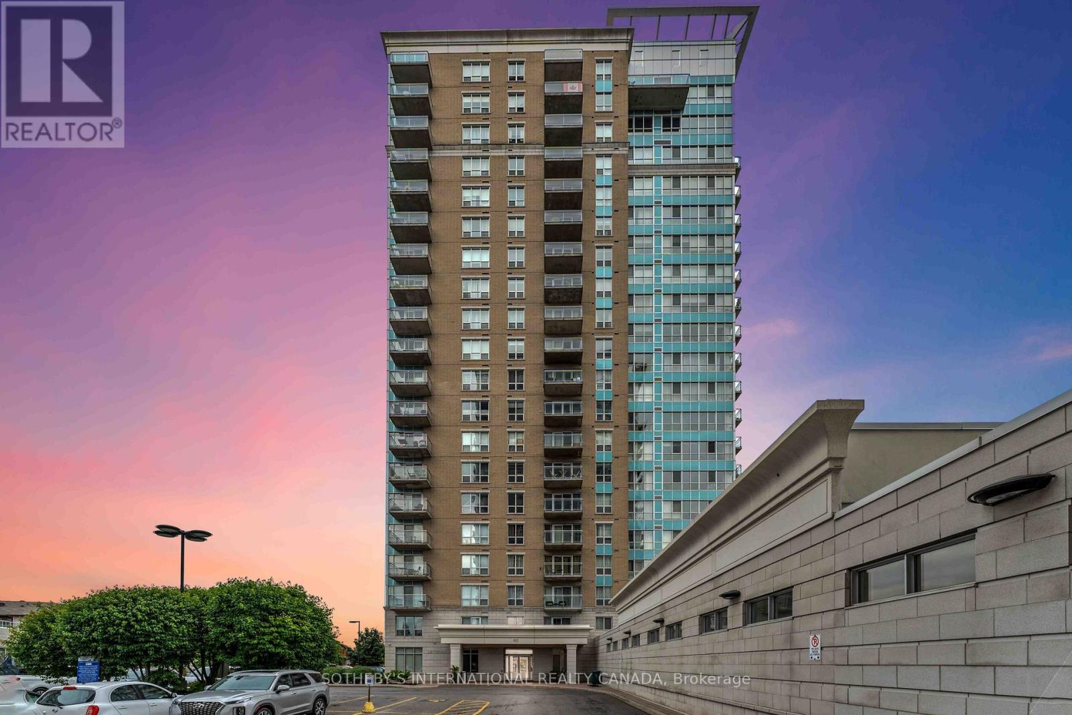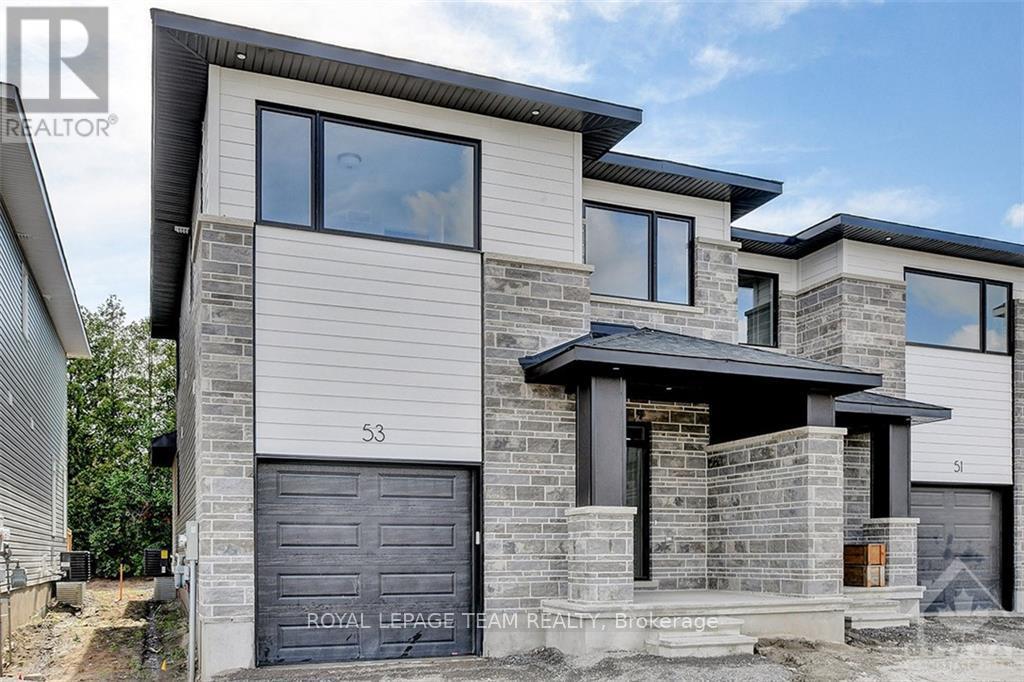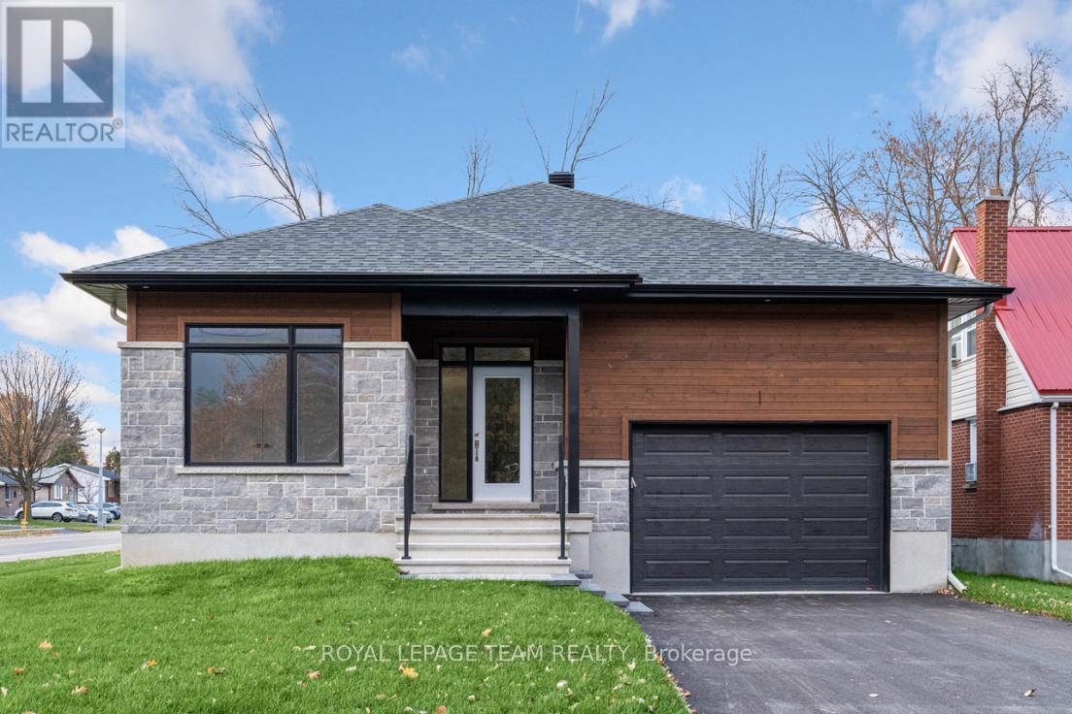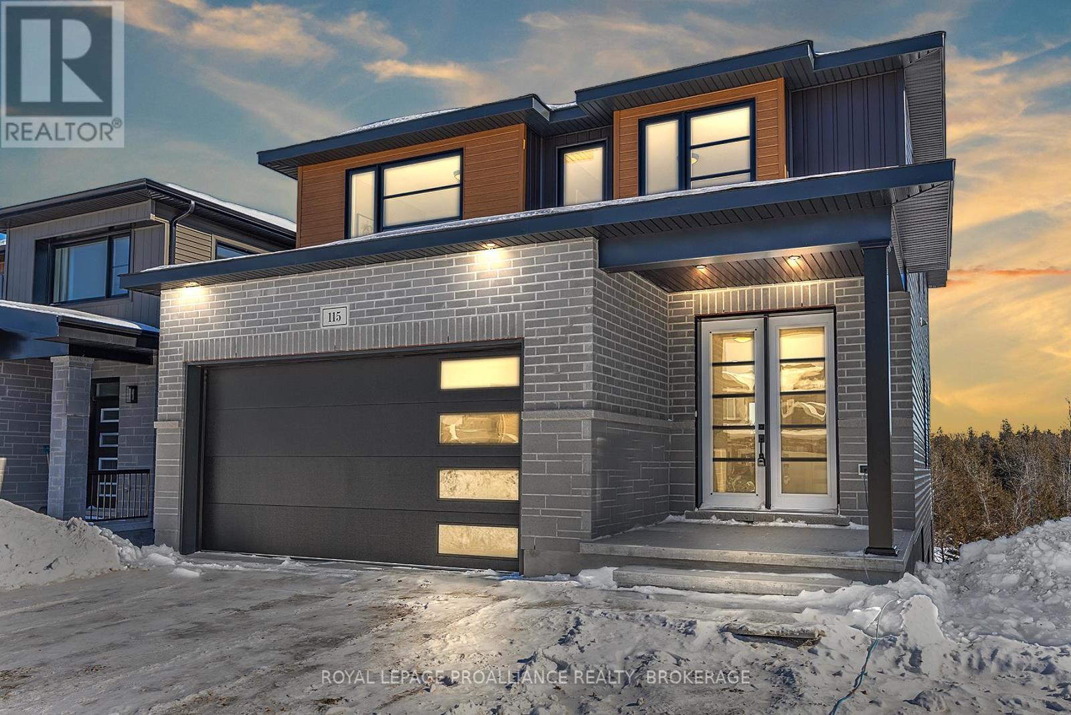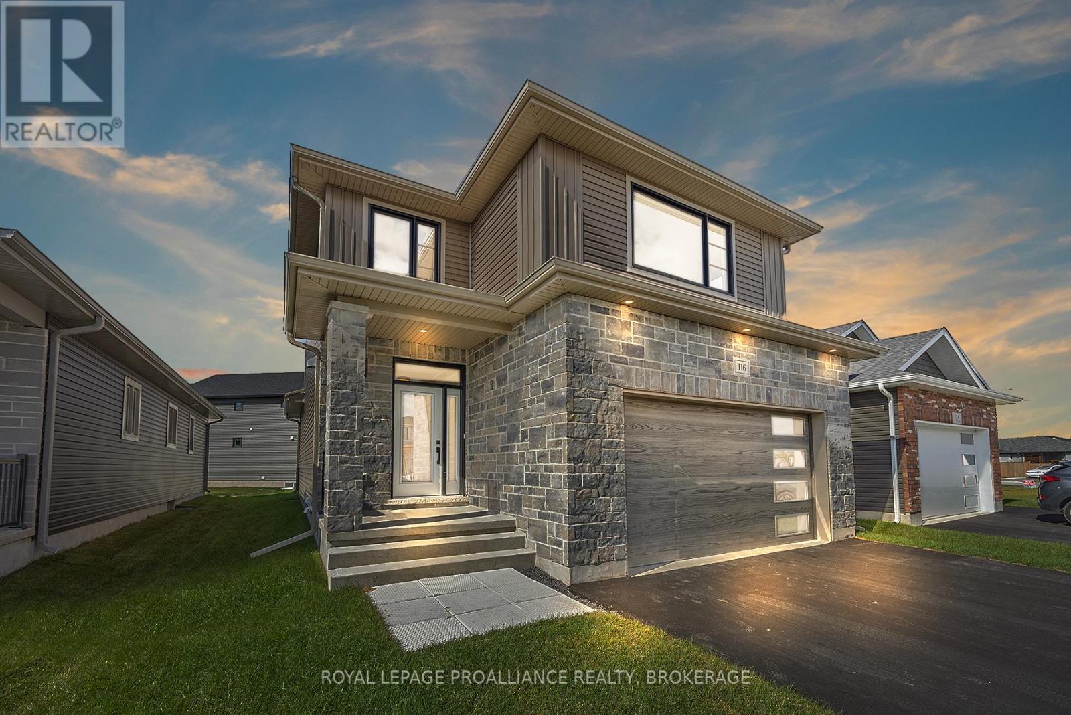907 - 90 Landry Street
Ottawa, Ontario
Gorgeous 2 bed, 2 bath corner unit in highly sought-after La Tiffani 2. Enjoy unobstructed South and Southeast views of Ottawa that stretch for miles from floor to ceiling windows. Unit features include modern kitchen with elegant granite countertops, gleaming hardwood floors, in-unit laundry, stainless steel appliances, 1 underground parking spot, and storage locker for added convenience. Master bedroom offers walk-in closet, ensuite bath and balcony access. Located just steps from Beechwood Village and just a 5-minute drive to downtown. Building offers secure access and a multitude of amenities including fitness centre, indoor pool, visitor parking and party room. (id:28469)
Sotheby's International Realty Canada
3669 Rue Principale Street N
Alfred And Plantagenet, Ontario
Step into a world of ELEVATED ELEGANCE with this STUNNING 4-bedroom, 2-bath WATERFRONT masterpiece- a home that flawlessly blends MODERN LUXURY with SERENE, RESORT-STYLE living. From the moment you enter, you'll be captivated by SOARING, high-gloss ceilings that reflect natural light & create a dramatic SENSE OF OPENNESS, giving main floor a two-story feel & an unforgettable WOW factor. The heart of the home is its GOURMET kitchen w/custom cabinetry, sleek quartz countertops, & S/S appliances. MAGAZINE WORTHY bathroom, featuring walk-in rain shower, LED-lit vanity mirrors, & spa-quality touches that transform daily routines into indulgent experiences. The layout is thoughtfully designed for PRIVACY & FLOW with the primary suite occupying its own private level - complete with a spa-like bathroom & a private deck perfect for sipping your morning coffee or unwinding with a cocktail at sunset. The remaining bedrooms are situated on a separate floor, w/ 2nd full bath - ideal for families or guests. The lower level offers a rec room, home gym, 5th bedroom & designer laundry room with ample storage. A versatile walk-in pantry offers endless potential for wine cellar or sauna. One of the most exciting features of this property is its engineered infrastructure for EXPANSION - professionally drilled posts are already in place, offering the rare opportunity for additional living space - multi-generational living, rental income, or sunroom w/hot tub. And then... the VIEWS. Expansive deck spans the back of the home, revealing PANORAMIC, MILLION-DOLLAR vistas of the Ottawa River & Gatineau Hills. There's an insulated oversized attached garage & outdoor shed to store all the toys that come with waterfront living. With MUNICIPAL SERVICES & easy access to every city convenience, it's a LIFESTYLE, a RETREAT, & a RARE OPPORTUNITY to live where others vacation. There's simply too much to list - pictures can't capture the MAGIC. Come see it for yourself, FALL IN LOVE. MAKE IT YOURS. (id:28469)
Right At Home Realty
1017 Moore Street
Brockville, Ontario
**An Open House will be held at 1 Duke Street on Saturday, April 26th from 2pm-4pm & Monday, April 28th from 11am to 1pm.** Nestled in a prime location just minutes from Hwy 401 and surrounded by local amenities, the Stratford model by Mackie Homes, offers both convenience & style. Boasting 2,095 sq. ft. of living space, this home features a bright, open-concept layout with 3 bds, 3 bths & an oversized single-car garage. The kitchen, complete with a centre island, granite countertops, a pantry & a versatile office nook, is perfect for both everyday living & entertaining. The dining room seamlessly extends to the sundeck & backyard, offering the perfect indoor-outdoor flow for hosting or relaxing outdoors. Upstairs, the primary bd features a walk-in closet and a 5-pc ensuite. Two additional bds, a family bth & a laundry room complete the 2nd level. An appliance package valued up to $5,000 is available with this property, for purchases made by April 30, 2025. Conditions apply. (id:28469)
Royal LePage Team Realty
1058 Turner Drive
Brockville, Ontario
**An Open House will be held at 1 Duke Street on Saturday, April 26th from 2pm-4pm & Monday, April 28th from 11am to 1pm.** Situated on a premium pie-shaped lot in the new community of Stirling Meadows, Brockville, this home combines modern convenience with thoughtful design. Offering easy access to Highway 401, shopping, and amenities, the 'Stirling Hemlock Hip Roof' model by Mackie Homes delivers approximately 1,539 sq. ft. of well-planned living space. Features include three bedrooms, two bathrooms, and an open-concept layout that is perfect for both entertaining and family living. The kitchen highlights ample cabinetry, sleek stone countertops, and a centre island that serves as the ideal gathering spot. The dining area and great room provide a warm, inviting space with a cozy fireplace and direct access to the backyard. Additional features include a dedicated laundry room and a convenient family entrance with interior access to the oversized single garage. The primary bedroom is a peaceful retreat, featuring a walk-in closet and a beautifully designed 4-piece ensuite. An appliance package valued up to $5,000 is available with this property, for purchases made by April 30, 2025. Conditions apply. (id:28469)
Royal LePage Team Realty
1070 Turner Drive
Brockville, Ontario
**An Open House will be held at 1 Duke Street on Saturday, April 26th from 2pm-4pm & Monday, April 28th from 11am to 1pm.** Located in the new community of Stirling Meadows, Brockville, this detached bungalow offers convenience and comfort with easy access to Highway 401 and nearby shopping and amenities. The 'Stirling Hemlock Hip Roof' model by Mackie Homes provides approximately 1,539 sq. ft. of thoughtfully designed living space, featuring three bedrooms, two bathrooms, and an open-concept layout that enhances functionality and flow. The kitchen boasts generous cabinetry, sleek stone countertops, and a centre island that is perfect for casual dining. The dining room and great room create a welcoming space, complete with a cozy fireplace, and access to the sundeck and backyard that is ideal for outdoor enjoyment. Additional highlights include a dedicated laundry room and a family entrance with interior access to the oversized single garage. The primary bedroom is a private retreat with a walk-in closet and a beautifully designed 4-piece ensuite. An appliance package valued up to $5,000 is available with this property, for purchases made by April 30, 2025. Conditions apply. (id:28469)
Royal LePage Team Realty
1005 Moore Street
Brockville, Ontario
**An Open House will be held at 1 Duke Street on Saturday, April 26th from 2pm-4pm & Monday, April 28th from 11am to 1pm.** Welcome to 1005 Moore Street in Stirling Meadows, Brockville. With easy access to Highway 401 and nearby shopping amenities, this semi-detached home offers both a prime location and quality craftsmanship. The 'Thornbury 4-Bedroom Model' by Mackie Homes features approximately 1,868 sq ft of thoughtfully designed living space across all levels. Filled with natural light, the bright, open-concept interior is perfect for families and hosting. The kitchen, designed with a centre island, stone countertops, and a pantry, allows clear sightlines to the living and dining areas. Additional features include an exterior sundeck overlooking the backyard and an attached, oversized single garage. Upstairs, you will find four bedrooms, a family bathroom, and a convenient laundry room. The primary bedroom is complete with a walk-in closet and an ensuite bathroom. An appliance package valued up to $5,000 is available with this property, for purchases made by April 30, 2025. Conditions apply. (id:28469)
Royal LePage Team Realty
1073 Diamond Street
Clarence-Rockland, Ontario
LUXURY REDEFINED. TECH-INFUSED LIVING. *A Home That Changes Everything*. WELCOME to 1073 Diamond a *SHOWSTOPPING* 5-bedroom, 3 full-bath luxury residence where CUSTOM DESIGN meets cutting-edge innovation. Situated on a PREMIUM CORNER LOT in one of Rockland's most sought-after neighbourhoods, this is not just a home it's a LIFESTYLE UPGRADE you didn't know you needed. With OVER $75,000 in upgrades (including a $40,000 Control 4 Integrated Home Technology System), step inside and feel the difference: *A GOURMET DESIGNER kitchen with quartz counters, custom HIGH GLOSS cabinetry, oversized 10ft island, high-end appliances, and a walk-in pantry worthy of envy. *SOARING 11ft COFFERED ceilings, RICH FEATURE WALLS, and curated finishes that whisper luxury in every corner. *A SUN-FILLED open-concept layout perfect for entertaining, relaxing, and living beautifully. **PLUS, Main floor laundry rm, HEATED DBL Garage, Central Vac, Integrated speakers w/ music control panel. Downstairs, the FULLY-FINISHED WALK-OUT lower level offers endless possibilities: home theatre, multi-generational suite, gym, or play space - all seamlessly connected to your private, fully landscaped backyard oasis. LARGE DECK across entire back of the home, new stamped concrete patio, fenced yard and tinted windows for maximum privacy. But what truly sets this home apart? The CONTROL 4 Smart Home System a full-home integration of: * Mobile-controlled security *Whole-home surround sound * Remote lighting control * Seamless tech automation comfort and control, at your fingertips. All of this in a thriving, family-friendly community just minutes to parks, trails, shopping, restaurants, schools, and a short drive to Ottawa. This isn't just a place to live - it's *WHERE YOUR LIFE GETS AN UPGRADE*. Luxury homes may be similar on paper, but none offer this level of design, comfort, and intelligent living. ***This is the one buyers will remember.***Come see the difference. *FALL IN LOVE*. *MAKE IT YOURS*. (id:28469)
Right At Home Realty
115 Potter Drive
Loyalist, Ontario
Brookland Fine Homes 2200 sq.ft. two storey custom home situated on a premium walkout lot with no rear yard neighbours in the community of Babcock Mills, Odessa. This contemporary design comprised everything a growing family could desire. Four bedrooms, three full bathrooms offering just over 2200 sq.ft. of thoughtfully crafted living space. Featuring an open-concept great room and dining area, a spacious kitchen with a central island and pantry, and a convenient main floor den or office. Upstairs, the primary bedroom comes complete with a walk-in closet and ensuite featuring a walk-in shower, soaker tub and double vanity not to mention a peaceful view of the alvar meadows to the south. Additionally, there are three ample secondary bedrooms accompanied by two main bathrooms (one 3 pc and one 4 pc) and second floor laundry room. The home boasts 9 ft main floor ceilings, stone countertops, luxury vinyl plank flooring on the main level, and other distinctive finishes. This home is available now for quick occupany. (id:28469)
Royal LePage Proalliance Realty
145 Mcdonough Crescent
Loyalist, Ontario
The Algonquin by Brookland Fine Homes in the Lakeside subdivision of Amherstview. Offering a classic 3 bedroom, 2.5 bathroom two-storey layout with modern elevation ideal for this urban setting. Convenient powder room and access to the attached double-car garage. Impressive kitchen with island open to great room with windows overlooking the rear yard. The second level has a spacious primary bedroom with a walk-in closet, 4 4-piece bathroom ensuite with a walk-in shower and double vanity. Two additional bedrooms and a full main bathroom, 9 ft. main floor ceilings, resilient vinyl plant flooring on the main level, stone counters and more! (id:28469)
Royal LePage Proalliance Realty
116 Potter Drive
Loyalist, Ontario
The Algonquin by Brookland Fine Homes is set in the Babcock Mills subdivision of Odessa. The plan offers 3 bedrooms and 2.5 bathrooms in an ideal two-storey layout. Featuring a welcoming foyer with a two-piece bath and access to the attached garage. The kitchen has a functional island that opens to the great room and dining room. The second floor boasts an impressive primary suite with a walk-in closet, a 4-piece ensuite with a walk-in shower and a double vanity. Two additional generously sized bedrooms and a main bathroom round out the second-floor layout. 9 ft main floor ceilings, resilient vinyl plank flooring in principal living spaces and stone counters are just a few of the great finishing touches offered in this home. Bonus dry-walled lower level for easy future finishing. Ready now! (id:28469)
Royal LePage Proalliance Realty
2177 Lenester Avenue
Ottawa, Ontario
Welcome to 2177 Lenester Avenue! This beautifully renovated 4-bed, 3-bath home offers plenty of living space with modern finishes. As you enter the spacious foyer, you'll notice the new windows, pristine hardwood and ceramic tile floors. The new kitchen boasts stainless steel appliances, ample counter space & eat-in area that opens directly to a fenced backyard with a stone patio. The family room, just off the kitchen, features a cozy wood-burning fireplace. Enjoy entertaining in the open living room/dining room. Laundry is conveniently located off the garage. Upstairs, the primary bedroom includes a walk-in closet & a sleek ensuite, while three additional bedrooms and a new four pc bathroom complete the upper level. The finished basement offers space for a home office, gym, or recreation room. With extensive updates, including a new furnace, A/C, & HWT, this home is truly move-in ready. Situated in the desirable Glabar Park neighbourhood, close to the highway, parks, schools, and shopping. Flooring: Hardwood, Flooring: Carpet W/W & Mixed. (id:28469)
Engel & Volkers Ottawa

