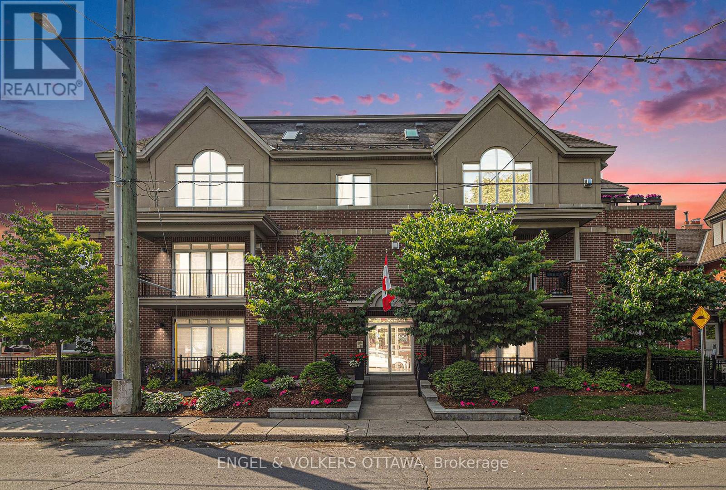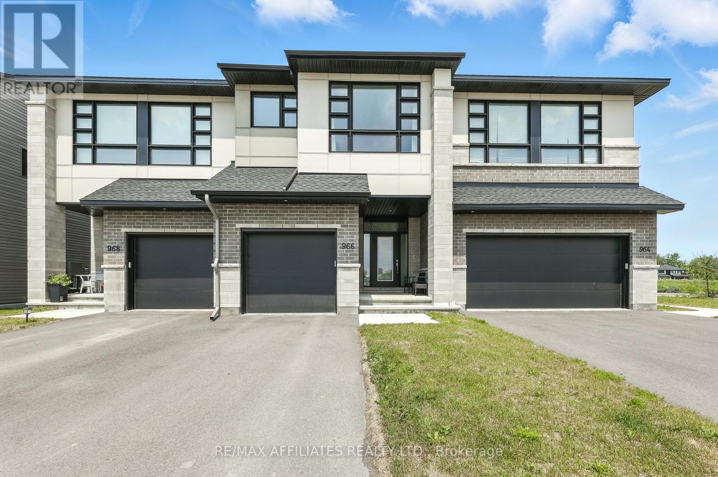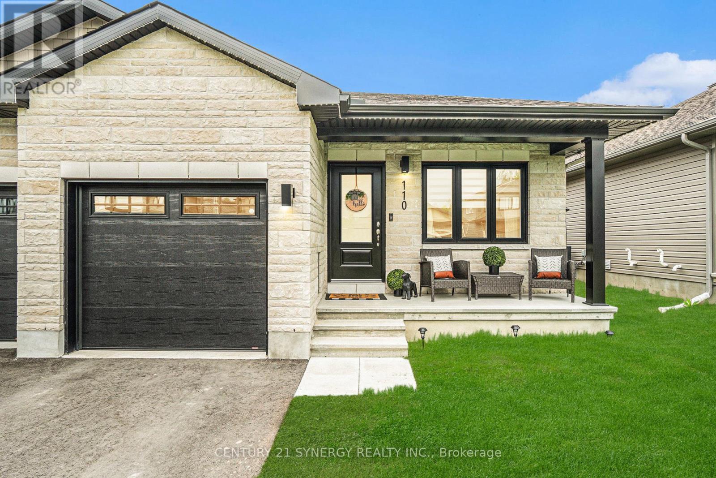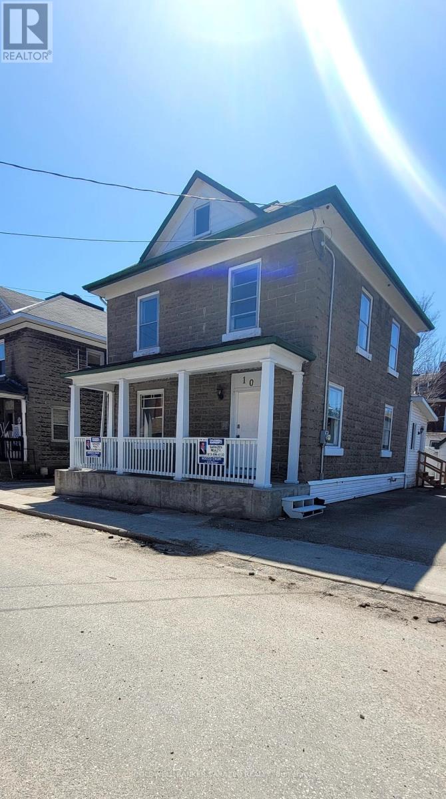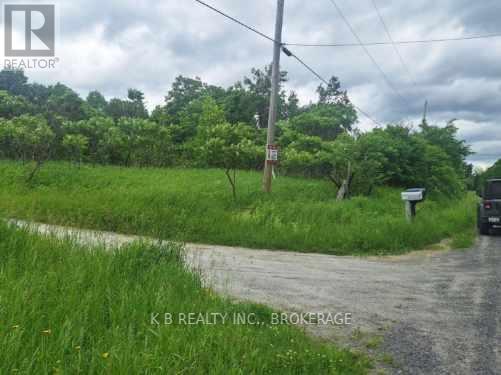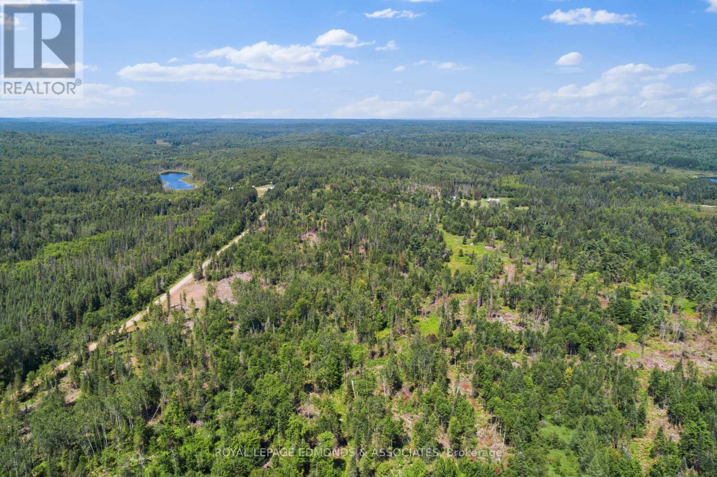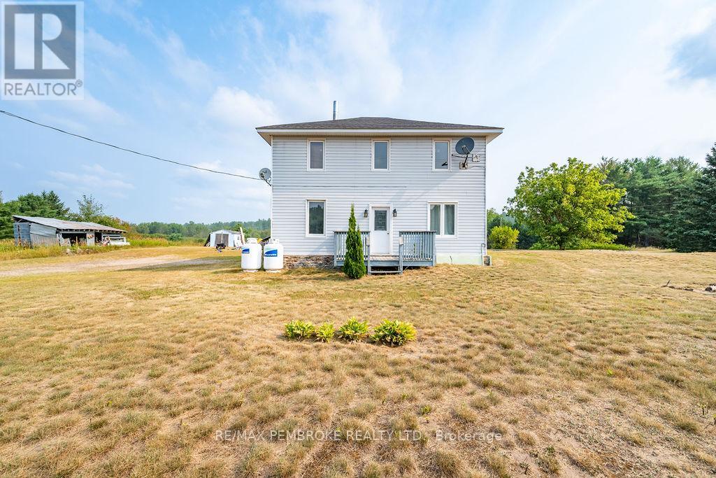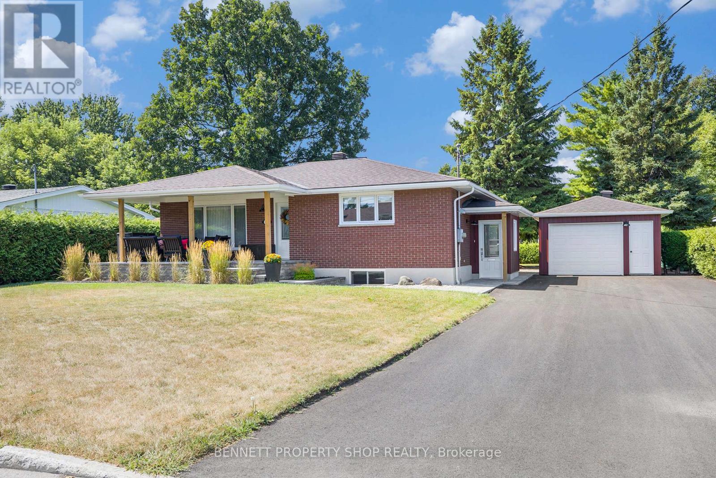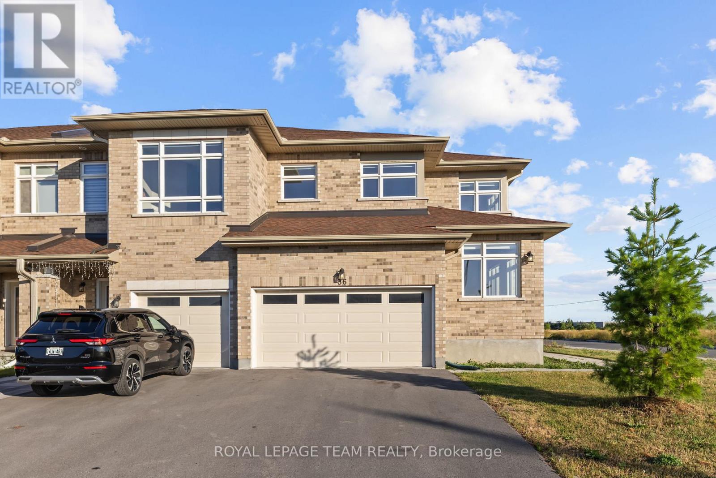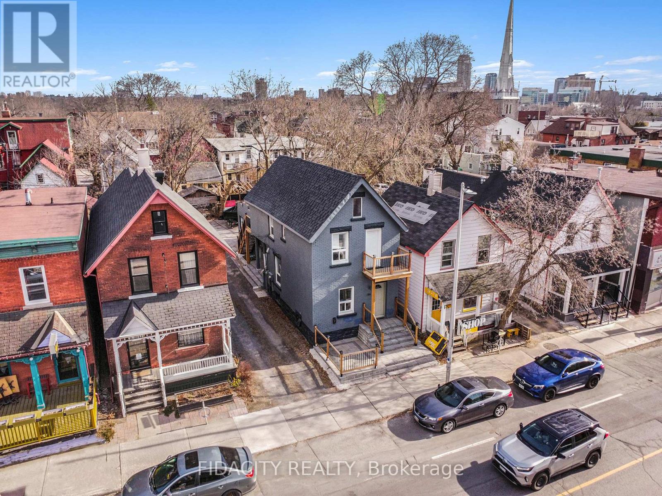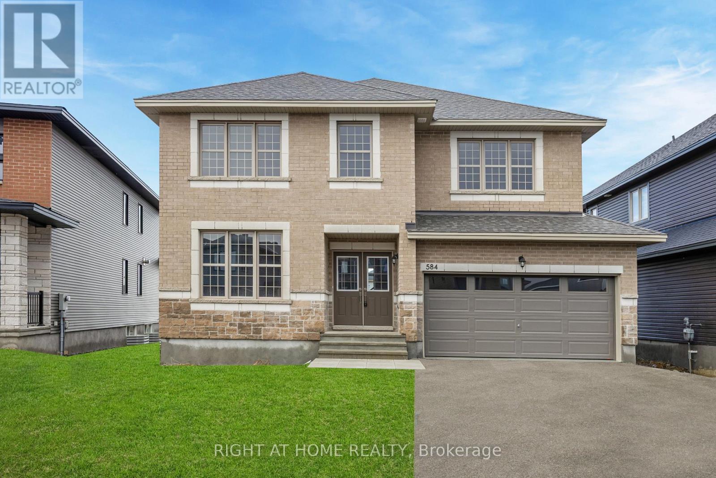25 Industrial Drive
Mississippi Mills, Ontario
LOCATION LOCATION!! impressive building which can easily adapt to a wide range of different uses. Building is approx 2300 sq ft. Currently in food production with a retail component. Building currently has a retail area, a board room, 2 offices, powder room + a large open work area with a ceiling height of approx 13 ft. The two overhead garage doors allows convenient access for shipping and receiving. Zoning allows a long list of different options. Recent upgrades roof 2020, roof top unit 2023, central air 2023, prep room heater 2024. A generous sized lot with the building located along the north side which allows plenty of space for future expansion. Loads of parking space for employees and customer parking is along the easement/right of way or street parking. Building only for sale not the business (id:28469)
Royal LePage Team Realty
104 - 400 Mcleod Street
Ottawa, Ontario
Offering an exceptional blend of comfort, functionality, and urban convenience, this ground-level condo at 400 McLeod delivers an ideal lifestyle in the heart of Centretown. Located within a well-managed building, the unit provides 1,085 sq. ft. of bright, open living space with direct access to a private terrace - perfect for enjoying morning coffee or entertaining outdoors. Inside, the main living area features a warm, open-concept layout designed for modern living. The foyer opens into a stylish kitchen equipped with natural wood cabinetry, a large center island with an integrated sink, and a distinctive hexagonal tile backsplash. The kitchen flows seamlessly into the expansive living and dining area, highlighted by hardwood floors, a sleek natural gas fireplace with modern tile surround, and oversized sliding doors that connect to the stone patio with raised garden beds. The spacious primary bedroom offers hardwood floors, double closets, and a private ensuite with a walk-in corner shower and a separate soaker tub. A versatile second bedroom - ideal for guests or a home office - features a double-door closet and enjoys easy access to the second full bathroom, complete with a combination tub and shower. Additional conveniences include an in-unit laundry room with storage space, central air conditioning, and one underground parking space. Residents of this spectacular building enjoy a prime location steps from Bank Street and Elgin Street shops, cafés, restaurants, the Canadian Museum of Nature, and public transit, with easy access to downtown Ottawa. (id:28469)
Engel & Volkers Ottawa
966 Acoustic Way
Ottawa, Ontario
Welcome to 966 Acoustic Way, located in the highly sought-after Riverside South community. Built in 2022 by Urbandale Construction, this stunning executive townhome offers over 2,100+ sq. ft. of thoughtfully designed living space in the popular Discovery model -full upgrades and move-in ready. The open-concept main floor boasts a stylish and functional kitchen complete with a walk-in pantry, pot and pan drawers, a microwave hood fan, and a generous island that overlooks the dining and living areas. A cozy gas fireplace adds warmth and ambiance to the spacious living room, perfect for entertaining or relaxing with family. Upstairs, you'll find the primary suite featuring a walk-in closet and a ensuite with both a soaking tub and separate shower. Two additional well-sized bedrooms, a full laundry room, and a versatile loft space ideal for a home office or kids play area complete the upper level. The fully finished lower level includes a full bathroom and offers the flexibility to be used as a home gym, movie room, or workspace. BONUS: You are just steps away from a soon-to-be-completed community park, ideal for outdoor enjoyment. This home is a must-see and is sure to impress. (id:28469)
RE/MAX Affiliates Realty Ltd.
110 Seabert Drive
Arnprior, Ontario
Welcome to Marshalls Bay Meadows in Arnprior, where rural charm meets urban amenities and a wealth of outdoor recreation is right outside your door. Built by Neilcorp Homes, this end-unit townhome is under 30 minutes to Kanata and 45 mins to Downtown Ottawa. With all essential rooms located on the main level, this home is perfect for every season of life. The open-concept plan offers a stylish kitchen with dark stainless appliances and a large island that flows seamlessly into the living and dining areas. Two generous bedrooms including a primary with ensuite bath, secondary bedroom with a closet large enough to accommodate a work from home space, a separate 4-piece bath and laundry room with stackable washer and dryer complete this floor. The lower level adds a versatile third bedroom, spacious family room, and a large utility/storage room with laundry sink and rough-in for a future bathroom. Additional highlights include an attached garage, remaining Tarion warranty coverage, and energy efficient components offering comfort and peace of mind. With scenic trails, parks, shopping, and local cafés, Arnprior offers a relaxed lifestyle just a short drive from the city. Whether youre a first-time buyer, downsizer, or investor, this home offers style, space, and small-town hospitality. Don't miss your chance to call Arnprior home! (id:28469)
Century 21 Synergy Realty Inc.
10 Ogden Avenue
Smiths Falls, Ontario
READY TO MOVE IN - Newly renovated with new kitchen cabinets and appliances, fridge, stove, washer, dryer. New carpeting in bedrooms. Freshly painted. A must see! (id:28469)
Coldwell Banker Sarazen Realty
0 Armstrong Line
Tay Valley, Ontario
Welcome to 0 Armstrong Rd., a 1.6-acre vacant lot offering a peaceful and private setting just minutes from Clear Lake. Situated in a quiet, well-established area, this property presents an excellent opportunity to build your ideal home in a location that feels secure, connected to nature, and full of potential. With hydro at the lot line and preliminary design options already explored, the lot is ready for your vision. Whether you're planning a full-time residence or a seasonal getaway, the flexibility of this site makes it a smart choice. Families, retirees, and outdoor enthusiasts will appreciate the nearby lakes for swimming, boating, and fishing, along with easy access to hiking trails and local parks. Just a short drive to Perth, you'll find everything you need; shopping, restaurants, medical services, and schools, all within reach. An affordable opportunity to create your own haven in one of Eastern Ontarios most scenic and welcoming communities. (id:28469)
K B Realty Inc.
29 - 19 Macpherson Avenue
Kingston, Ontario
Welcome to this wonderful 3-bedroom, 1.5-bathroom condo townhome, ideally located on a peaceful cul-de-sac in one of the city's most desirable neighborhoods. Perfect for small families, young professionals, or savvy investors, this home combines comfort, convenience, and low-maintenance living. Step inside to a spacious living room featuring hardwood floors throughout, filled with natural light, and a well-appointed kitchen with a separate dining area. Complete with patio doors, leading to your own private backyard oasis featuring a lovely deck with composite decking and a gas barbeque hookup - perfect for entertaining! Upstairs, you'll find three generously sized bedrooms and a modern 4-piece bathroom featuring heated floors and a tub with jets - perfect for relaxing after a long day. The fully finished basement features a versatile rec room, laundry area, and an additional 2-piece bath - ideal for entertaining or relaxing. Additional features include plentiful storage space throughout, an attached single car garage, private driveway parking for one vehicle and ample visitor parking just steps away. Enjoy the ease of condo living in a quiet community with all the amenities of the city just minutes away. Within just a short drive to main city attractions such as Queens University, a multitude of grocery store options and local schools. Don't miss this opportunity - schedule you're viewing today! (id:28469)
Royal LePage Proalliance Realty
408 Sheridan Street
Cornwall, Ontario
Located in Cornwall's highly sought-after Sunrise Acres neighborhood, 408 Sheridan Street offers the perfect combination of location, layout, and lifestyle. This well-maintained 2-storey home welcomes you with a cozy front living room that flows seamlessly into the dining area, creating an inviting space for both everyday living and entertaining. The highly functional kitchen opens into a bright rear family room with patio doors leading to the stunning backyard. Upstairs features three generous bedrooms, including an oversized primary, and a spacious main bathroom, while a convenient 2-piece bath is located on the main floor. The garage has been partially converted into a large mud room, ideal for storage or as a main floor office space. The fully finished basement offers a good-sized rec room, a third bathroom, and plenty of additional storage. Outside, the backyard is a private retreat with a large deck stretching across the back of the home, a hot tub, a charming pergola, and a lower-tier interlock patio perfect for summer evenings outdoors. Situated in a family-friendly area close to parks, schools, shopping, and amenities, this is a home that checks all the boxes. Heated and cooled by high efficient electric heat pump installed in 2023. Utility costs are: Municipal taxes: $4508.02 (2025); Water and sewer: $1301.21; Electric ( heat and hydro): $2486.25/year or average:$207.19/month. (id:28469)
Century 21 Shield Realty Ltd.
214 Golf Course Road
Laurentian Valley, Ontario
Beautifully updated home, nestled on a generous lot overlooking Hales Creek along Golf Course Road. This charming home on Golf Course rd offers an abundance of natural light and inviting living spaces. The main floor boasts an open-concept kitchen and dining area, a bright living room with updated flooring, two comfortable bedrooms, a stylish 4-piece bathroom, and the convenience of main-floor laundry (could be a small bedroom but not counted as one). Upstairs, you'll find two bedrooms and a large landing, ready for your personal touches, loved ones, or hobby spaces.. Enjoy your own private oasis with a peaceful deck, without the commute!Located between Pembroke and Petawawa, but with the luxury of affordable Laurentian Valley tax rates. The fully finished basement expands your living space with a spacious rec room featuring a cozy gas stove, a 3-piece bath, and an office/den. A huge detached garage with an attached workshop provides ample room for vehicles, hobbies, and storage. 24 hour irrevocable on all offers. (id:28469)
RE/MAX Pembroke Realty Ltd.
0 Dore Bay Road
North Algona Wilberforce, Ontario
Your opportunity at a this tranquil setting to build your dream home or getaway on 2.2 treed acres. Very private setting just 15 minutes from Pembroke. Four season township maintained road. Lots of crown land and trails to explore. Healthy wild life population for the outdoor enthusiast. Located 1.2 hours west of Ottawa. 24 hours irrevocable on all offers. (id:28469)
Royal LePage Edmonds & Associates
1298 Black Bay Road
Petawawa, Ontario
Farm house charm set on 1.25 Acre lot in Petawawa! Enter into an oversized mudroom that leads to a spacious country kitchen with ample cabinets, woodstove and patio doors that open onto a patio deck plus access to the main floor family room (or create a 6th bedroom or office here). A separate dining room for holiday dinners or casual game nights, second full bath, 5th bedroom or office and extra living room can be found on the main floor. 4 bedrooms and another full bathroom with laundry area keeping the family together all on the second level for sleeping. Economical forced air propane furnace & hot water, and central air conditioning. Newer septic installed in 2020 and roof shingles approx. 2018. Enjoy the country life minutes from Town and the Garrison. Easy commute to CNL or Pembroke. Views of rolling fields and bushland. Close to Black Bay on the Petawawa River and Algonquin Park. Lots of open parking for friends, ATV's, or boats. Imagine nights around the bon fire! (id:28469)
RE/MAX Pembroke Realty Ltd.
11467 Queen Street
North Dundas, Ontario
Start building equity with this budget-friendly property thats ready for your personal touch. Featuring a main-floor primary bedroom, two additional bedrooms upstairs, and a full bathroom, plus a large detached garage and extra shed for storage or hobbies. This home could benefit from a bit of TLC, so bring your imagination and transform it into your dream space. Perfect for first-time buyers or savvy investors opportunities like this don't last! (id:28469)
Coldwell Banker Coburn Realty
612 - 238 Besserer Street
Ottawa, Ontario
Beautiful and MODERN 1-bedroom condo PLUS DEN located in the HEART of downtown Ottawa, just steps to the ByWard Market, Rideau Centre, Canal, LRT Station, and University of Ottawa. With 600 sq ft of living space, this OPEN-CONCEPT layout features 9-FT CEILINGS, hardwood floors, and LARGE WINDOWS that flood the space with NATURAL LIGHT. The kitchen impresses with a LARGE ISLAND, granite countertops, and STAINLESS-STEEL appliances. Enjoy a spacious bedroom, in-unit laundry, and a 4-PIECE BATH with SOAKER TUB & a Flex/Den Area. Condo offers 7-day SECURITY in the lobby. Amenities includes: INDOOR POOL, sauna, gym and party room with courtyard access. Condo fees INCLUDE HEAT, A/C, and WATER (id:28469)
Sutton Group - Ottawa Realty
1476 Maxime Street
Ottawa, Ontario
Nestled on a premium 75x132 lot with room for future development, this meticulously crafted, owner-occupied Turnkey bungalow with a legal secondary dwelling is a dream for downsizers and savvy investors alike. The main level boasts two spacious bedrooms and a full bathroom, designed with premium finishes for comfort and style, while the basement features a versatile one-bedroom unit, easily convertible to two bedrooms, perfect for rental income or family space. Every detail, from high-end fixtures to a freshly paved driveway, composite rear deck, and interlock front walkway/patio, exudes quality. Steps from LRT, Queensway access, and endless amenities, the location offers unmatched convenience, saving time and enhancing lifestyle. A detached garage adds utility and appeal. Downsizers can enjoy main-floor living while supplementing income with basement rent, and investors will love the dual-unit cash flow and growth potential. With several large government agencies nearby, great tenants are easy to find. Move-in ready, this property blends immediate returns with long-term value. (id:28469)
Bennett Property Shop Realty
2 - 381 Cooper Street
Ottawa, Ontario
This Luxurious recently renovated Executive 1-Bedroom Unit features a beautiful kitchen with loads of cupboards, a large island & stainless steel appliances. Great open concept kitchen/living room/dining room area with bright windows & rich flooring. The luxurious bathroom features a beautiful vanity & a great size shower which also includes a rainfall shower head. The large bedroom includes a good size closet. This beautiful unit features beautiful flooring throughout. In-Unit laundry, central air conditioning & it's own forced air gas furnace. Great central location only steps from Bank Street. No parking included, tenant pays Gas (heating), Hydro, High Speed Internet, Cable, Phone. Possession Date September 1st, 2025. Landlord must be satisfied of tenants Rental Application, Credit Check, and References. No Pets and No Smoking. Schedule B (Deposit Interest Disclosure) must be attached to all offers to lease - 24 hours notice for all showings - 24 hours irrevocable for all offers to lease. (id:28469)
RE/MAX Hallmark Realty Group
36 Hurdis Way
Carleton Place, Ontario
PREPARE TO FALL IN LOVE! Welcome to 36 Hurdis Way a bright, beautifully upgraded END-UNIT townhome in the growing and family-friendly town of Carleton Place! This 5 bedroom, 4 bathroom DOUBLE CAR GARAGE END-UNIT home offers a spacious and functional layout with elegant hardwood flooring throughout the main level. Offering over 2,500SQFT of living space, this is the perfect family home! The heart of the home is the modern kitchen, featuring a large centre island, stainless steel appliances, and TONS of cupboard space perfect for family meals or entertaining. The kitchen flows seamlessly into the cozy family room with a gas fireplace, making it an ideal space for everyday living. Also on the main level you can find a versatile den (ideal for a home office or playroom), a powder room, and a convenient laundry room.Upstairs, you'll find four generously sized bedrooms including the primary bedroom with a luxurious 5-piece ensuite. The finished basement includes a large recreation room and a separate enclosed room, ideal as a guest bedroom, gym, or hobby space. Outside, enjoy the convenience of a double car garage and two driveway spaces. Perfectly located just steps from schools, parks, walking trails, grocery stores, cafés, and the Mississippi River, this home offers the charm of small-town living with big-city amenities close by. A must-see for growing families looking for comfort, space, and style! Upgrades include 200 AMP electrical service and a new powder room toilet 2025. Brand new kitchen counters 2025! (id:28469)
Royal LePage Team Realty
60 Harold Street
Mississippi Mills, Ontario
As they say LOCATION LOCATION LOCATION!! A peaceful residential street guides you to this special home. From the front veranda you will enjoy the open space and the school across the street. Inside you are greeted by a large, welcoming foyer with tile floors and a DCC. An impressive 2 bedroom 2 bathroom bungalow. Soaring vaulted ceilings. Open concept kitchen with a centre island and a generous supply of cupboards and counter space, sun filled eating area and a family room with a gas fireplace. From the eating area you have patio doors to the back deck, above ground pool and a gazebo with shade blinds and backing onto open space!!! Kitchen with granite counters and both the kitchen and eating area have tile floors. The family room and formal dining room have hard wood floors. The primary bedroom has two sets of closets, vaulted ceilings and a recently renovated ensuite with an easy access shower. Handy main floor laundry. Full unspoiled basement with two large windows ideal for a future family room, bedroom, work shop or extra storage. Recent updates include roof shingles approx 9 years old, c air approx 5 years old and furnace is approx 3 years old. Hydro is approx $99/month and gas heat is approx $85/month (id:28469)
Royal LePage Team Realty
3 - 2848 Laurier Street
Clarence-Rockland, Ontario
PRIME RETAIL / OFFICE LOCATION on the main arterial within the commercial district of Rockland and close to one of the busiest intersections in town. Zoning is Commercial General (CG). Various permitted uses in this 945 sf commercial space (17.5' wide store front, 54' deep, 9'-9" ceiling height) in a well-maintained, busy 6-unit plaza. The unit is clean and can be used for commercial, retail or professional purposes. Leasing requires background check, personal guarantee and Security Deposit. Lalonde Plaza is located next to a bank and a furniture store, and across from Tim Horton's. It is surrounded with a good mix of residential and commercial buildings. The businesses in the Plaza include M&M Food Market, massage therapist, nail salon, hairdresser and a restaurant. Current base rent is $1075 per month and additional rent is $578.63 per month. Additional rent includes real estate taxes, utilities, CAM (HVAC & yard maintenance). Landlord issues a statement every 6 months, in Jan and Jul, to reconcile Additional Rent prepayments with actual charges and sets the rate for the next 6-month period. Vacant and easy to show! (id:28469)
RE/MAX Delta Realty
A - 6746 Jeanne D'arc Boulevard N
Ottawa, Ontario
Enjoy turnkey convenience in one of Orleans most sought after communities - just steps from Convent Glen Mall, Place d'Orléans Shopping Centre (OC Transpo), and future LRT access to downtown Ottawa. Whether downsizing or first time buying, this condo is the perfect example of convenience and move-in ready! This meticulously maintained stacked two level condo featuring 2 spacious bedrooms, 2 bathrooms, and a layout designed for both comfort and entertaining.The main level welcomes you with a large foyer and upgraded powder room with a modern vanity. A professionally updated kitchen offers style and improved functionality, complete with a generous pass-through for effortless, friendly entertaining. The open concept dining and living room boast a wood-burning fireplace, and flow to a cozy private balcony - perfect for al fresco dining. Or, enjoy morning coffee on the patio taking in the backyard view as the sun rises over the mature trees. The large windows on lower level fill the area with natural light.The principal bedroom offers wall-to-wall closet space and the secondary bedroom is ideal as a guest room and or home office. A recently updated bathroom, laundry-utilities-and-storage room, as well as under-stairs storage, efficiently complete the space. Don't miss this rare gem offering the perfect blend of space, style, and location! (id:28469)
Century 21 Action Power Team Ltd.
7 Bridge Street
North Stormont, Ontario
Sitting on Approx. 1.23 ACRES this Stunning 3+2 Bedroom Bungalow in the Heart of Crysler features a MASSIVE OUTBUILDING with hydro for all of your additional needs! The beautifully maintained home itself, offers the perfect blend of character, space, and functionality. Featuring original hardwood flooring throughout the main floor and soaring cathedral ceilings, this bungalow exudes warmth and charm from the moment you step inside. The main level boasts a spacious living room with a large window that floods the space with natural light, a bright dining room with patio doors providing easy access to the massive backyard deck, and a well-appointed kitchen complete with stainless steel appliances and ample cabinetry. The primary bedroom is a true retreat, offering a walk-in closet and a private 4-piece ensuite. Two additional bedrooms share a stylish 3-piece main bathroom. For added convenience, the laundry room is also located on the main floor. The fully finished basement expands the living space with a kitchenette, two additional bedrooms, a 3-piece bathroom, and a separate entrance, making it ideal for a potential in-law suite. Located in a quiet, family-friendly neighborhood, this home is move-in ready and offers incredible flexibility for multigenerational living or rental potential. Don't miss your chance to call this one home! Call today to book your private viewing! (id:28469)
Century 21 Synergy Realty Inc
640 Somerset Street W
Ottawa, Ontario
Currently bringing in $7,000/month in rental income, this rare and versatile detached property in the heart of Centretown is a standout opportunity for investors and developers. Zoned TM, it allows for both residential and commercial use, offering endless potential. The home is split into two self-contained units with separate entrances, and was reconfigured in 2022 into a spacious four-bedroom layout with over $50,000 in upgrades, including new appliances. Its zoned as a triplex and permits both residential and commercial/industrial uses, making it ideal for future conversion or redevelopment. The main level is currently set up as a hair salon, while the upper unit is tenanted. Bonus features include a second-floor balcony, dry basement, and major system updates in 2014 (roof, furnace) Located just steps from Little Italy, Chinatown, LeBreton Flats, and the new LRT, this is a prime piece of Ottawa real estate! (id:28469)
Fidacity Realty
4806 Frank Kenny Road
Ottawa, Ontario
Welcome to this well maintained 3 bedroom bungalow (with spacious lower level apartment!) in Vars, featuring an attached double garage, barn & workshop - all set on a private and expansive 6.64 Acre lot.The main floor boasts a bright and open layout, with a welcoming living room that flows seamlessly into the kitchen and dining area. Head onwards and step through the family room to access the large upper deck; perfect for outdoor dining or relaxing with a view. The primary bedroom offers a walk-in closet and a 3pc ensuite, while two additional bedrooms and a full bathroom complete the level. Downstairs, the large lower level apartment with its own separate entrance features 2 bedrooms, a full kitchen, open-concept living/dining area and a 3-piece bathroom. Perfect for extended family or as an income generating rental unit! The property also features a versatile workshop; perfect for a home-based business complete with anew furnace and energy-efficient LED lighting and a spacious barn, ideal for housing animals or providing ample storage for equipment and supplies. Additional upgrades include a new hot water tank, new washer and dryer, a GFI electrical panel in the barn, and a new water line running to the barn. Outside the property offers plenty of green space perfect for kids to play, pets to roam or creating your dream garden! Whether you're dreaming of multigenerational living or simply more space to enjoy the outdoors, this property delivers! Ideally located just 5 minutes from Navan, 10 minutes to Orleans, and only 5 minutes from Hwy417. Book a viewing today! (id:28469)
Exp Realty
584 Paakanaak Avenue
Ottawa, Ontario
Built by Phoenix Homes, this custom luxury residence is a one-of-a-kind find, set on a spacious 50-foot lot in the heart of Findlay Creek. This impressive property features a grand foyer that leads to a large private office or flex space, a formal dining room, and an open and closed-concept kitchen and living area with soaring two-story ceilings and expansive windows that flood the space with natural light and overlook the expansive yard.The chefs kitchen is equipped with premium cabinetry, brand new SS appliances, quartz countertops, custom backsplash, and a generous sized breakfast area. A double-sided fireplace connects the kitchen to the great room. Rich hardwood flooring, modern tile, designer lighting, and fixtures are found throughout the home.Upstairs, the primary suite offers a spacious walk-in closet and a 5-piece ensuite with a glass standing shower and a tiled soaker tub. Three additional bedrooms include a Jack and Jill bathroom between two rooms, while the fourth bedroom features its own private 3-piece ensuite ideal for guests or older children.This home is situated close to top-rated schools, parks, walking trails, and shopping. Book your showing today! (id:28469)
Right At Home Realty
1033 Bridge Street
Frontenac, Ontario
An Opportunity You Can Shape in Ontario's Hidden Lakes Region! Looking for space, peace, and long-term potential? This bright 2-storey, 4-bed, 2-bath home in Arden's Land of Lakes puts you in the heart of nature with room to create, expand, or invest. Whether you're dreaming of a lakeside lifestyle, a rental property, or your own private escape, this is a rare find that's ready for your vision.Why It Stands Out; Full attic: ready for conversion to a 3rd level, creative space, or private suite: Detached 2-car garage: with wired workshop, loft, and 1-piece bath (convert to income unit or guest house); Oversized lot: private, quiet, and low maintenance; Surrounded by 3 pristine lakes: steps from the TransCanada Trail, hiking, fishing, and year-round adventure; Solid structure, flexible layout: character you can build on. Location Without Compromise; Under 2 hours to Ottawa; 2 hours to Kingston; Just over 2 hours to Toronto; Minutes to Sharbot Lake, Bon Echo, and protected parkland. Close enough to access everything. Far enough to truly disconnect.This Property Is Ideal For; Homebuyers looking for space and future value; Remote workers craving nature and flexibility; Investors eyeing multi-unit or rental potential; Creatives, DIYers, and anyone ready to shape their own retreat. Why Act Now; Properties with this much potential and flexibility in a region this peaceful and accessible don't last. The structure is solid, the location is unbeatable, and the canvas is wide open.Book your showing now and step into one of Ontario's most under-the-radar opportunities. (id:28469)
K B Realty Inc.


