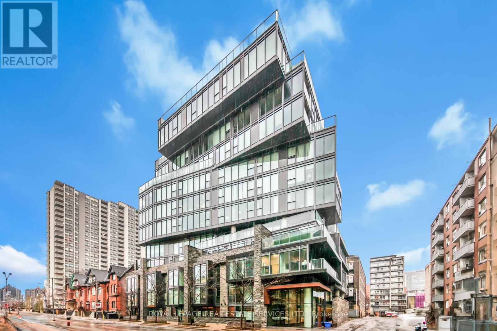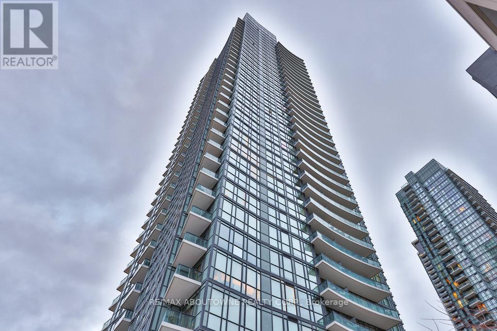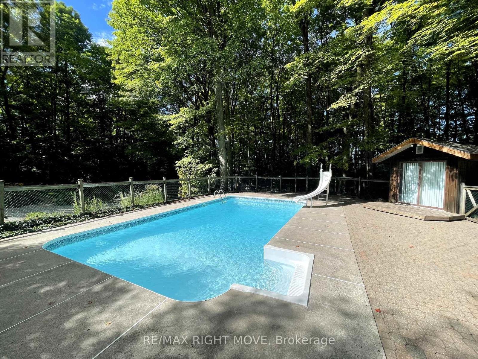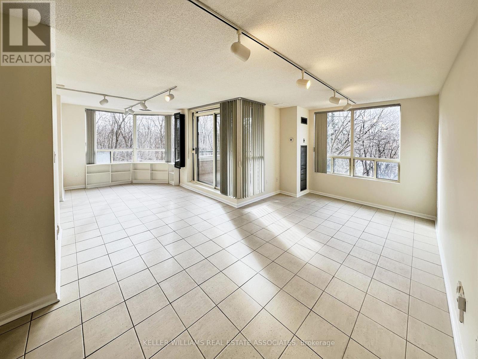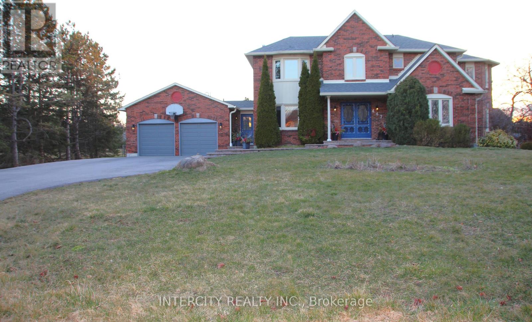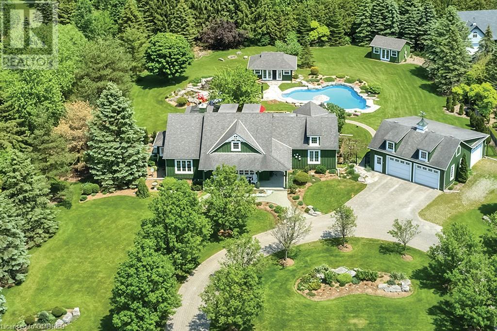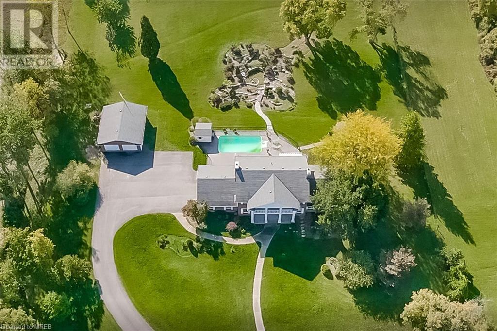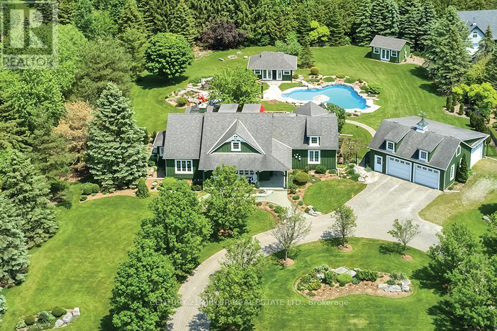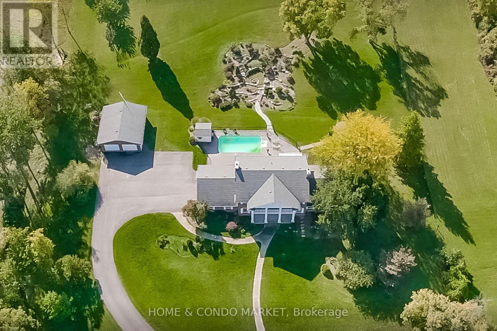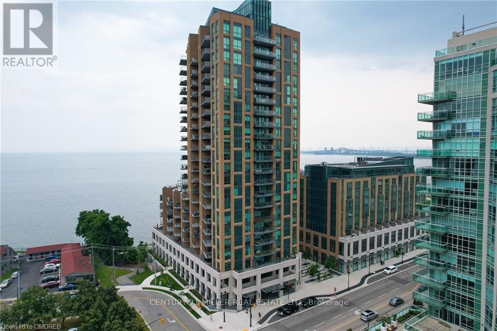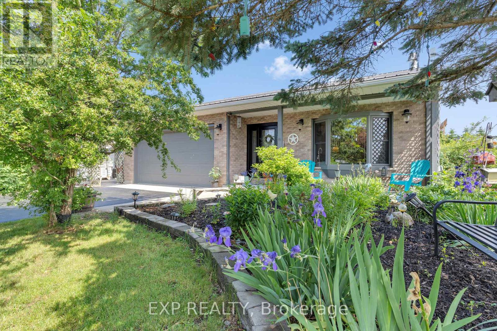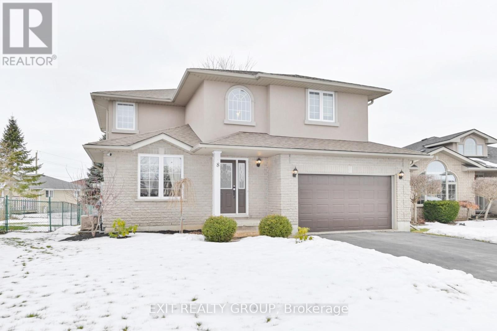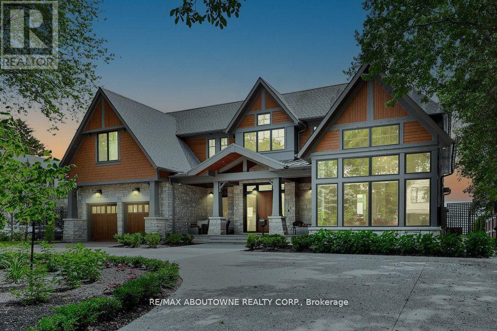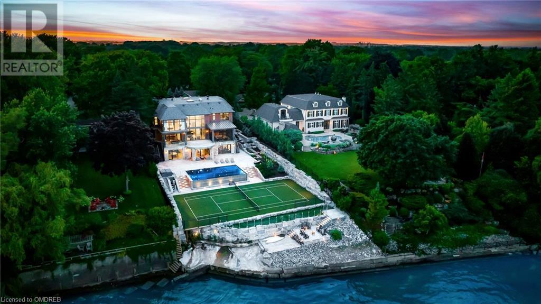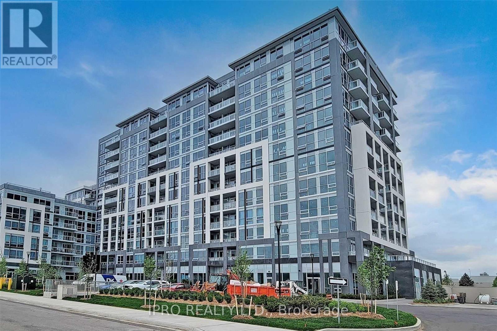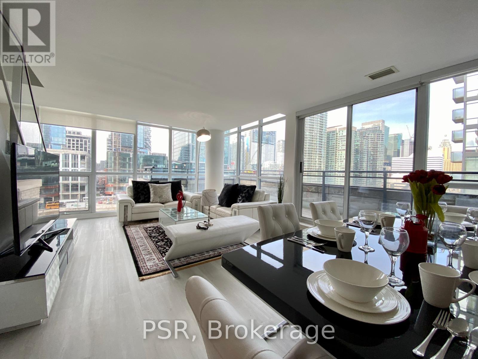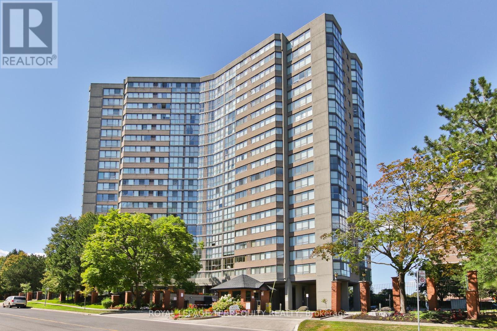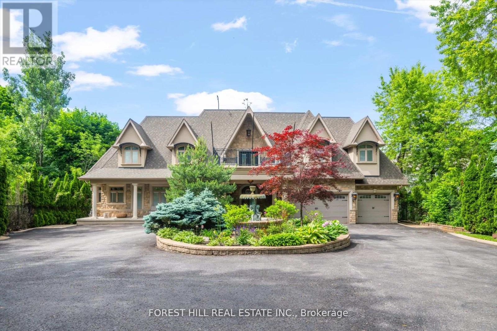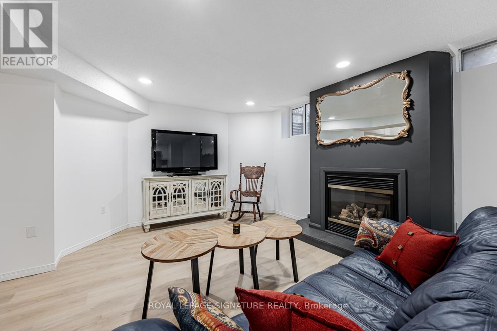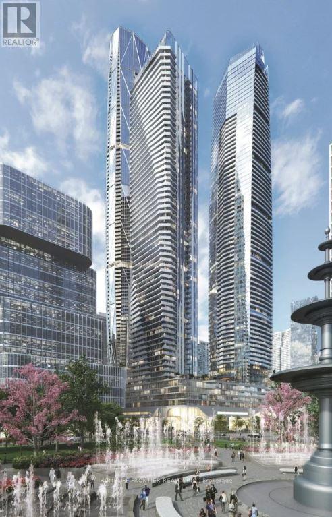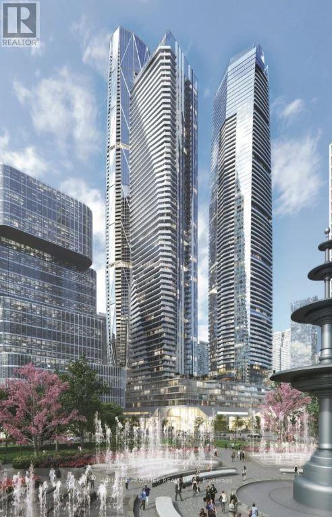610 - 15 Beverley Street
Toronto, Ontario
15 Beverley Residences Offers The Vibrancy & Excitement Of Downtown Shops & Nightlife, While Retaining The Tranquility Of A Tucked-Away Boutique Building. This Spacious, Bright & Elegant Corner Suite Boasts A S/W Facing Balcony, Accessed From Both The Living & Dining Space. The Modern Kitchen Is Upgraded Featuring Integrated Fridge & Dishwasher, Bespoke Cabinetry & Designer Backsplash. Custom Automatic Blinds Adorn Each Window, & Some Closets Offer Space-Saving B/I Shelving. Master Bedroom Is Graced With A Private 3-Piece Ensuite Bathroom. A Flexible, Open-Concept Living Plan Allows For A Relaxed, Gracious Pied-A-Terre. Morning Starts With A Gym Workout Or A Summer Outdoor Swim; Evening Enjoyed With A Rooftop Stroll Or BBQ Dinner, On the Spectacular Rooftop Terrace Overlooking The City Skyline & Gatherings Are Breezy In The Well-Equipped Party Room. Enjoy Art Exhibitions In The Main Hall Throughout The Year. Many Trendy Grocery Stores, Shopping, Cafes & TTC Subway Within A Short Walk. **** EXTRAS **** Existing Fridge, B/I Stove, Glass Cook-Top, B/I Microwave, Range Hood, B/I Dishwasher, Stacked Washer & Dryer, Closet Organizers, All Electrical Light Fixtures & Window Blinds With Remote & Coverings. One Deeded Parking Space & Locker. (id:27910)
Royal LePage Real Estate Services Ltd.
3109 - 4099 Brickstone Mews
Mississauga, Ontario
Location Location Location!! Steps From Square One Shopping Mall & Living Arts Center For Performing Arts Theatre. Stunning City Views in this Spacious Open Concept Condo Having 10’ Ceilings!Floor to Ceiling Windows Offer An Abundance of Natural Light. Large Balcony in Family Room Overlooking the City. InSuite Laundry. Beautifully Updated With Hardwood Flooring, Gourmet Kitchen with Stainless Appliances, White Cabinetry, Granite Counters With Glass Tile Backsplash. 4 Piece Bath Having White Cabinetry and Granite Counter, Glass Splash Guard for Shower/Tub. \n\nWalk Out to Second Balcony in Bedroom. 1 Underground Parking and 1 Storage Locker. \n\nMinutes to Shopping Including Square One Mall & The Living Arts Centre, Grocery, Restaurants, Major Highways & Public Transportation Not to be Missed! **** EXTRAS **** 24 Hr Security, Guest Suites, Gym, Swimming Pool/Hot Tub, Sauna, Yoga/Aerobics, Party/Meeting Rm, Games Rm and Visitor Parking. (id:27910)
RE/MAX Aboutowne Realty Corp.
983 Bass Lake Sideroad E
Oro-Medonte, Ontario
One-of-a-kind Chalet on Basslake Rd, Oro Medonte, 1 hr from Toronto. Landscaped with Ivy, Holly, Maple trees, and wildflowers. Saltwater pool, BBQs, campfires for summer. Great room, vaulted ceiling, brick fireplace. Open dining for 6-8. Kitchen with bar-height counter, granite, stainless appliances. Two living areas. Top floor loft-style primary room, forest view, 3pc bath, ample closets. Second floor: 2 Queen Bedrooms, shared full bath. Bottom floor: Private 1 Bedroom in-law, front patio. Hi-tech security, surveillance cameras, alert sensors. Enjoy winter activities, ski resorts, trails on 8 acres forest. Million-dollar view, stargaze, spot wildlife. The perfect blend of luxury, nature, and entertainment awaits in this stunning Chalet home. (id:27910)
RE/MAX Right Move
103n - 3 Hickory Tree Road
Toronto, Ontario
Spacious open concept luxury suite in resort-style bldg. Approx 2000 sf, ravine + forest view. Walkouts to two (2) open terraces, oak staircase, two (2) parking spaces, storage locker. Granite tiles throughout main level, breakfast area, newly renovated primary ensuite and W/I closet, newly renovated powder room and 2nd bathroom, new flooring in bedrooms. (id:27910)
Keller Williams Real Estate Associates
447 Cam Fella Boulevard
Whitchurch-Stouffville, Ontario
Welcome to 447 Cam Fella Blvd in the prestigious neighborhood of Westfield Estates. This beautiful stunning 5 bedroom family home sitting on just over 3/4's of an acre is situated within walking distance to trendy downtown Stouffville. The large family kitchen offers granite counters, Maple custom cabinets, ceramic tiles, SS fridge, stove, dishwasher, microwave & walkout to a side yard. The family room has a gas fireplace, ceramic tiles, with a walk out to the pool and the large fenced back yard. Enjoy the endless possibilities with a large Bonus Room currently used as a Studio which has Radiant Heated floors, 4 Skylights, a 2pc bath & a Walk Out to the Pool area & Back Yard. The large Rec. Room in the professionally finished basement includes a gas fireplace, Office, Exercise Room & a Dry Kitchen. Close to Hwys #407 & 404, Schools, Shopping, Restaurants, Coffee Shops, Golf, 2 Go Stations, Parks, Hospital, Places of Worship, Recreation Centre & Walking Trails. This big beautiful home boasts Pride of Ownership. (id:27910)
Intercity Realty Inc.
27 Weneil Drive
Freelton, Ontario
Tucked into a quiet family neighbourhood in Freelton lies a truly magnificent rural paradise, that’s just a stone’s throw to city amenities! Imagine sipping iced tea on the covered front porch while you watch the kids ride bikes and play hockey. No need for Muskoka when you’ve got this slice of heaven and all it offers four seasons long. Driving up to this stunning board and batten style custom-built home evokes a simpler time, a place to entertain, relax and enjoy. This vast bungalow was created by Van Hoeve Homes and is an engineering masterpiece with its unique 19-foot vaulted ceiling and open-concept layout. The floor plan flows seamlessly from the primary bedroom wing through to the heart of the home, the family room. A wonderful place for the family to gather and enjoy the natural stone fireplace while gazing out at the beautifully landscaped vistas that the backyard paradise presents. The one-level layout allows for easy transition from principal living areas, to outside onto the rear deck and all that the backyard has to offer. A generous dining room and three bedrooms make this the perfect home for growing families or empty nesters. The second bedroom offers a walk-out to the deck and cabana, perfect for guests! The third bedroom makes the perfect home office or den, with bright picture windows that draw your view over the vast front lawn and gardens. Over 5,267 square feet of luxury living on both levels with no expense spared. Top-of-the-line appliances, all chosen to compliment the finely finished gourmet kitchens, both on the main level and in the lower level where the Summer kitchen will allow for catering of large parties and gatherings. Everything you need is all on the main level, with the fully finished lower level creating more bonus areas to enjoy! Open concept games room to enjoy billiards and a large recreation room for movie night! If you’re not impressed enough already, your breath will be taken away with the fully fenced 1.27-acre backyard! (id:27910)
Century 21 Miller Real Estate Ltd.
1819 York Road
Niagara-On-The-Lake, Ontario
Walking out to the Niagara Escarpment from the privacy of your majestic 5.8 Acre Estate property is Priceless! Prime location in Niagara on the Lake Bench! Endless Escarpment views. 1980's Built Colonial Style 3 Bed (Converted 4 Bed) 3 Bath Home with Large Principal rooms and with attached Double Car Garage, plus separate Double Car Garage with workshop and additional roll up door at rear. Lavish in the in-ground pool and enjoy stunning views of nature. Main living area features oversized living room, separate family room each with fireplaces, large eat in kitchen, separate dining room, access to solarium/pool and access to mud room/garage. The long meandering drive way is fully paved and allows for an abundance of parking and service access. This is the perfect place to create your Permaculture, hobby farm or recreational lifestyle in the Heart of Wine country. Bruce Trail at your literal doorstep, not to mention first class wineries, golf clubs, and endless landmarks to enjoy. The lot is extra wide and has great potential! This is the Estate property you have been after. A place to imprint your stamp for future generations. Bell Fibe now on site. (id:27910)
Home And Condo Market
Home & Condo Market
27 Weneil Drive
Hamilton, Ontario
Rural paradise beckons! Private setting but close to city. Stunning property offers over 5,267 square feet of luxury living on both levels with no expense spared! Top of the line appliances! Vaulted ceilings and open concept. Custom built VanHoeve bungalow with fully finished lower level. Pioneer award winning pool, cabana, lanai on massive deck and Muskoka shed for cozy winter nights! Garage with room for 4 cars, plus room for RV and boats! **** EXTRAS **** If you're not impressed enough already, your breath will be taken away with the fully fenced 1.27-acre backyard! Every corner of this private property has been meticulously planned with areas for all to enjoy! (id:27910)
Century 21 Miller Real Estate Ltd.
1819 York Road
Niagara-On-The-Lake, Ontario
Walking out to the Niagara Escarpment from the privacy of your majestic 5.8 Acre Estate property is Priceless! Prime location in Niagara on the Lake Bench! Endless Escarpment views. 1980's Built Colonial Style 3 Bed (Converted 4 Bed) 3 Bath Home with Large Principal rooms and with attached Double Car Garage, plus separate Double Car Garage with workshop and additional roll up door at rear. Lavish in the in-ground pool and enjoy stunning views of nature. The long meandering drive way is fully paved and allows for an abundance of parking and service access. This is the perfect place to create your Permaculture, hobby farm or recreational lifestyle in the Heart of Wine country. Bruce Trail at your literal doorstep, not to mention first class wineries, golf clubs, and endless landmarks to enjoy. The lot is extra wide and has great potential! This is the Estate property you have been after. A place to imprint your stamp for future generations. This is it! Drone Video & VR Tour Avail. (id:27910)
Home & Condo Market
802 - 2060 Lakeshore Road
Burlington, Ontario
Breathtaking views of Lake Ontario right from the comfort of your 3 bedroom, 2 bathroom unit in downtown Burlington's most prestigious building. With meticulous attention to detail & high-end finishes throughout, this residence offers a true sense of luxury. From the exquisite flooring to the designer fixtures, no expense has been spared to create a truly refined living space. A generous floor plan designed for modern living. Plenty of space for your family or guests. With three bedrooms, two bathrooms & an open concept living area that seamlessly integrates the kitchen, dining & living spaces, providing an ideal environment for entertaining or relaxation. The building offers an array of amenities. A fully equipped fitness centre, swimming pool, stylish lounge & concierge services, residents can indulge in a luxurious lifestyle without leaving the premises. Situated downtown Burlington, within walking distance to the pier, restaurants, shopping & entertainment options. **** EXTRAS **** BBQs Permitted, Concierge, Elevator, Exercise Room, Party Room, Pool, Roof Top Deck/Garden & Visitor Parking (id:27910)
Century 21 Miller Real Estate Ltd.
1836 Storey Street
Greater Napanee, Ontario
Welcome to the tranquility that is 1836 Storey Street. This home offers a large layout with 5 bedrooms, 3 bathrooms, family areas, and recreational space all within 1500 sq ft. The kitchen has been updated with modern stainless appliances and added counter space & cabinetry. The primary suite is an oasis in itself, with full ensuite, and walkout to hot tub on private deck with adjoining decks to pool. Basement has been recently fully finished with modern updates. Attached 1.5 car garage allows for easy access to the home while the detached shop with two 8' doors + man door is perfect for storing equipment, parking & working on vehicles, or using for a full workshop. Small barn, & outbuildings are perfect for animals, playhouses, studios, or for added storage. Sitting on approx 17 acres, there is plenty of space to create, work, play, explore, and have your very own hobby farm if you so wish. Only 10 min to Napanee & 25 min to Kingston for all amenities. Only 10 min to Lake Ontario. (id:27910)
Exp Realty
8 Watson Court
Belleville, Ontario
Nestled in a sought-after West End neighbourhood, this stunning two-storey brick home sits on an oversized town lot in a private cul-de-sac. The main floor boasts beautiful hardwood and ceramic flooring throughout, a formal dining room, and a spacious great room. The gourmet kitchen features cherry cabinets with soft close doors and drawers, quartz countertops, and a main floor laundry room. An entrance to the attached one-and-a-half-car garage adds convenience. From the kitchen, sliding patio doors lead to a fully fenced backyard, complete with an above-ground pool, deck, and BBQ garden. Upstairs, you'll find a primary bedroom with an oversized walk-in closet and a luxurious 4-piece ensuite. Not to mention you'll find three generous-sized bedrooms & a 4-piece bathroom. All bathrooms are elegantly finished with granite vanities. The fully finished lower level offers a 3-piece bathroom, an additional bedroom, a versatile rec room with ample storage, and a utility room. The backyard also features a workshop with hydro and two additional sheds. This home is truly turn-key and has everything your family needs. Don't miss out on this incredible opportunity - come see it for yourself! (id:27910)
Exit Realty Group
140 Secord Lane
Burlington, Ontario
Welcome to this magnificent lakefront estate tucked away on a private lane on approximately of an acre lot; 100 x 325 feet with Riparian rights, designed by Architect David Small and built by Rock Cliff Custom Homes, completed in 2021. Enter through the impressive front door into the grand foyer and experience the soaring heights and elegant use of the finest materials, construction without compromise and fastidious attention to every detail will fulfill the desires of the most cultivated buyer. This contemporary masterpiece hovers over Lake Ontario like a diamond, taking advantage of every shimmering view. The minimalist interior offers a monochromatic palette while featuring geometric architectural details and pops of cheerful colour leaving you inspired. Hardwood floors with radiant heat throughout, custom chandeliers, pot lights, coffered and beamed ceiling details, walls of glass that open to allow for spectacular views that seamlessly continue from indoors to the outdoor living area. Enjoy dining outdoors with a fully equipped kitchen in your choice of two large covered patios with electronic screens and heaters for those cool autumn evenings. The beautifully crafted infinity pool blends seamlessly overlooking your private tennis court, walk down to the lower patio and enjoy the lake breezes or a boat ride, outdoor living at its best! Open concept main level offers a gourmet kitchen with top-of-the line Wolf and SubZero appliances and an oversized island will impress the most discerning chef. Enjoy entertaining in your living room and dining room or relax in the family room by the fireplace. The second level master suite is pure serenity, wake each day to the sun rising over the lake, spa inspired ensuite and custom designed walkin closet will delight. The fully finished lower level opens to the outdoors and was designed for entertaining, golf simulator to practice your swing or watch your favourite sports while enjoying a drink by the built in bar. (id:27910)
RE/MAX Aboutowne Realty Corp.
140 Secord Lane
Burlington, Ontario
Welcome to this magnificent lakefront estate tucked away on a private lane on approximately ¾ of an acre lot; 100 x 325 feet with Riparian rights, designed by Architect David Small and built by Rock Cliff Custom Homes, completed in 2021. Enter through the impressive front door into the grand foyer and experience the soaring heights and elegant use of the finest materials, construction without compromise and fastidious attention to every detail will fulfill the desires of the most cultivated buyer. This contemporary masterpiece hovers over Lake Ontario like a diamond, taking advantage of every shimmering view. The minimalist interior offers a monochromatic palette while featuring geometric architectural details and pops of cheerful colour leaving you inspired. Hardwood floors with radiant heat throughout, custom chandeliers, pot lights, coffered and beamed ceiling details, walls of glass that open to allow for spectacular views that seamlessly continue from indoors to the outdoor living area. Enjoy dining outdoors with a fully equipped kitchen in your choice of two large covered patios with electronic screens and heaters for those cool autumn evenings. The beautifully crafted infinity pool blends seamlessly overlooking your private tennis court, walk down to the lower patio and enjoy the lake breezes or a boat ride, outdoor living at it’s best! Open concept main level offers a gourmet kitchen with top-of-the line Wolf and SubZero appliances and an oversized island will impress the most discerning chef. Enjoy entertaining in your living room and dining room or relax in the family room by the fireplace. The second level master suite is pure serenity, wake each day to the sun rising over the lake, spa inspired ensuite and custom designed walkin closet will delight. The fully finished lower level opens to the outdoors and was designed for entertaining, golf simulator to practice your swing or watch your favourite sports while enjoying a drink by the built in bar. (id:27910)
RE/MAX Aboutowne Realty Corp.
1212 - 1050 Main Street
Milton, Ontario
Luxurious Penthouse Suite Located At Milton's Art On Main Building. Top Floor Unit With Stunning Views Of The Escarpment. Fully Serviced Building With 24 Hr Concierge, Gym, Yoga Rm, Sauna, Outdoor Pool And Hot Tub, Roof Top Terrace/Bbq Area, Lounge/Library, Party Rm W/Chef Kitchen, Pet Spa, Short Walk To Public Library/Arts Centre, Leisure Centre, Schools, Shopping And Go Station. This Unit Offers An Open Concept Design W/Lots Of Natural Light & 10' Ceilings. Family Size Kitchen W/Granite Counters, Bk Bar, S/S Appliances. Primary Rm W/W/O To Balcony & Ensuite W/Lrg Glass Shower. Underground Parking And Locker. (id:27910)
Ipro Realty Ltd.
815 - 8 Telegram Mews
Toronto, Ontario
Beautiful Fully Furnished 2-Storey Penthouse Suite 3 Bdrm + Family Room, Approx. 1700 Sf+190Sf Terrace. Recently Renovated. Open Concept W/Modern Kitchen W/Walkout To Spacious Terrace+Bbq Gas Line, Master W/Ensuite Closet. World-Class Amenities Incl. Rooftop Deck W/Outdoor Pool+Hot Tub+Bbq, 2nd Terrace+Cabana+Bbq+Waterfall, Gym, Steam Room, Party Room & Much More. Excellent Location Across From Acres Of Park W/ Major Banks & Sobeys Supermarket, Walking Distance To All Business, Fashion District, Restaurants & Entertainments. Steps To Ttc, Cn Tower, Rogers Centre, Air Canada Centre, Union Station. Min. 3 Mths Lease. **** EXTRAS **** Upgraded Appliances, 24Hr Concierge, Rooftop Lap Pool, Water Fall, Alfresco Bbq Bar, Hot Tub, Bbq Gas Line On Private Terrace & More. Walking Distance To Unleashed Park. (id:27910)
Psr
802 - 40 Richview Road
Toronto, Ontario
FANTASTIC ETOBICOKE CONDOMINIUM! 1035sqft of Open Concept Living Space with a Clear North View of a Park Like Setting on La Rose! Well Maintained by Proud Owner! Outstanding Layout and Open Concept Design Features Large Family Sized Eat in Kitchen with Spacious Breakfast Area, Spacious Living & Dining Rooms & Excellent Clear Views! A Fantastic Floor Plan for Entertaining! A Must See HUGE Primary Bedroom with Plenty of Room to Accommodate a Home Office! 5 Piece Bathroom with Jacuzzi! 1 Parking and 1 Locker Included! Maintenance Fees Included Heat and Hydro. Incredible Building Shows Like A 5 Star Resort with Gatehouse Security, Concierge, Plenty of Surface Visitor Parking, 4 Acres of Amenities with Tennis Courts, Indoor Pool, Gym, Guest Suites, Party & Media Room and Recently Renovated Hallways! All This in a Fantastic Etobicoke Location Steps to Current Transit & Future LRT Transit, The Humber Park with Walking Trails, Golfing and More! Outstanding TORONTO VALUE!! **** EXTRAS **** LARGE UNIT IS OVER 1000sqft! Huge Bedroom Can Accommodate a Home Office! Family Sized Kitchen! Gorgeous Clear North Views Of Park Like Setting On La Rose! 1 Parking & 1 Locker! FANTASTIC BUILDING & ETOBICOKE LOCATION! (id:27910)
Royal LePage Terrequity Realty
107 Rodeo Road
Flamborough, Ontario
Leased land property. Serenity, Privacy, Utopia best describes this very unique 2 bedroom home offering located within the Ponderosa Nature Nudist Resort. Located in a picture perfect location with no rear neighbours, just an endless view of pastoral forest as your personal vistas to watch the wildlife and beautiful changes of the seasons. Double wide snug and cozy this home offers a primary bedroom with walk out to a relaxing patio, a second bedroom with nice big windows to take in the countryside, an updated four piece bath and gorgeous bamboo hardwood floors. Open concept kitchen and dining are with vaulted ceilings creates the perfect entertaining and gathering spot. In additional a perfect den for additional living space to create the home of your dreams. Need an office? extra family room, craft area? Many upgrades including ductless split for perfect temps year round, new paint throughout, nothing to do but move in and start relaxing. Lots of parking. Maintenance free exterior. Easy breezy lifestyle in this rare community hosting tons of amenities: Indoor pool and spa sauna, restaurant, outdoor Olympic size pool, tennis, pickleball, shuffleboard, picnic areas, trails, Club house events , 98 acres to explore! Wonderful community. Book your private viewing of this fantastic offering in the wonderful growing community of the Ponderosa Nature Nudist Resort. Monthly Fees 1350.00. (id:27910)
Royal LePage Brant Realty
464 Sunset Beach Road
Richmond Hill, Ontario
Welcome to 464 Sunset Beach Rd, a breathtaking waterfront property that epitomizes luxury and grandeur. This magnificent estate boasts approx. 10,000 sq. ft of living space, nestled on a sprawling 1.4-acre lot with 100 feet of private, professionally landscaped waterfront. Gourmet kitchen equipped with top-of-the-line appliances. Four spacious bedrooms, each featuring private ensuites + 2 nanny suites (3 bedrooms). Must-see, heated underground parking garage that accommodates 10+ cars. This truly is a one-of-a-kind property with a breathtaking waterfront view. **** EXTRAS **** Please refer to feature sheet link for all inclusions and exclusions. All indoor & outdoor furniture is negotiable (id:27910)
Forest Hill Real Estate Inc.
Bsmt - 68 Horne Avenue
Ajax, Ontario
Welcome to your ideal retreat in Ajax! This beautifully decorated, spacious one-bedroom furnished basement apartment offers a perfect blend of comfort and convenience. Bright and airy, the open-concept living, dining, and kitchen area welcomes you with abundant natural light, creating a warm and inviting atmosphere. Tastefully furnished and meticulously maintained, this private sanctuary is ideal for those seeking a peaceful escape. With separate laundry facilities and a designated parking spot, every convenience is at your fingertips.Whether you're downsizing from your home, exploring employment opportunities in Ajax, or a single person seeking the perfect space, this apartment caters to your needs. Perfect for short-term stays or up to one year, don't miss out on this fantastic opportunity to call this place home! **** EXTRAS **** No pets, no smoking, no subletting, $200.00 Damage Deposit, $100 Key Deposit. Water meter located in basement and 24 hours notice would be given to access meter/cold room. Tenant responsible to keep unit tidy & clean. No Backyard Access (id:27910)
Royal LePage Signature Realty
4101 - 28 Freeland Street
Toronto, Ontario
""The prestige Suite"" @ one Yonge by Pinnacle. A residential community transforming legendary address into one of the world's most vibrant go-to place to live, work, play, shop & pursue your passions. This luxury building comes with top-of-the-line finishing, floor-to-ceiling windows, unobstructed lake view. Outdoor walking track, fitness circuit to spin studio and gym, indoor & outdoor kids play area, party room and other amenities. **** EXTRAS **** Stainless steels: THERMADOR- Fridge & oven, gas, stove, microwave, Wine Cooler ), hood fan, washer, dryer, over\n400 SQ. FT. open balcony. *** Parking available @$100,000. (id:27910)
Homelife Frontier Realty Inc.
1207 - 28 Freeland Street
Toronto, Ontario
""The prestige"" @ one yonge by pinnacle. A residential community transforming legendary address into\none of the world's most vibrant go-to place to live, work, play, shop & pursue your passions. This\nluxury building comes with top-of-the-line finishing, floor-to-ceiling windows, unobstructed lake\nview. Outdoor walking track, fitness circuit to spin studio and gym, indoor & outdoor kids play\narea, party room and other amenities. **** EXTRAS **** (Stainless Steel - (BOSCH - fridge , stove), microwave, hood fan, Full Size -washer, dryer. open\nbalcony. Parking available @$100,000)...Excellent Layout (id:27910)
Homelife Frontier Realty Inc.
5802 - 28 Freeland Street
Toronto, Ontario
""The prestige PLatial unit"" @ one yonge by pinnacle. A residential community transformint legendary\naddress into one of the world's most vibrant go-to place to live, work, play, shop & pursure your\npassions. This luxury building comes with top of the lines finishing, floor to ceiling window,\nunstructive lake view. Outdoor walking track, fitness circuit to spin studio and gym, \noutdoor kids play area, party room and other amenities. **** EXTRAS **** Stainiances Steel : ( THERMADOR - fridge & oven, gas, stove, microwave, wine cooler), hood fan, washer, dryer + over 500 SQ. FT. open balcony.\nParking available @$100000. (id:27910)
Homelife Frontier Realty Inc.
4403 - 28 Freeland Street
Toronto, Ontario
""The prestige"" @ one yonge by pinnacle. A residential community transformint legendary address into\none of the world's most vibrant go-to place to live, work, play, shop & pursure your passions. This\nluxury building comes with top of the lines finishing, floor to ceiling window, Outdoor walking\ntrack, fitness circuit to spin studio and gym, indoor & outdoor kids play area, party room and other amenities. **** EXTRAS **** Stainless Steels: BOSCH - Fridge , stove), microwave, hood fan, washer, dryer, open\nbalcony. (id:27910)
Homelife Frontier Realty Inc.

