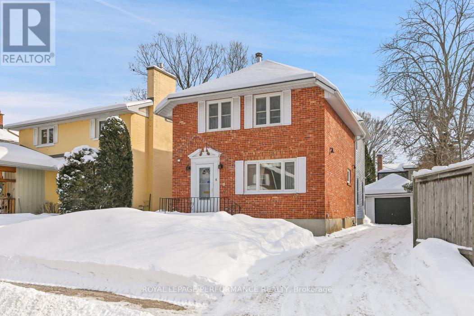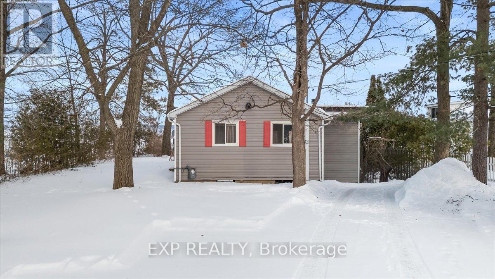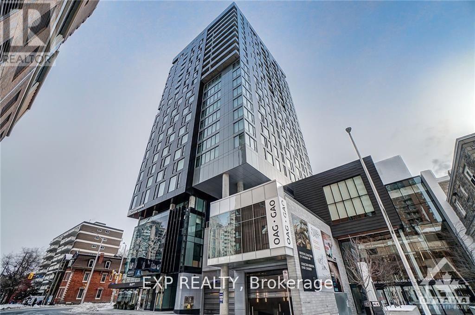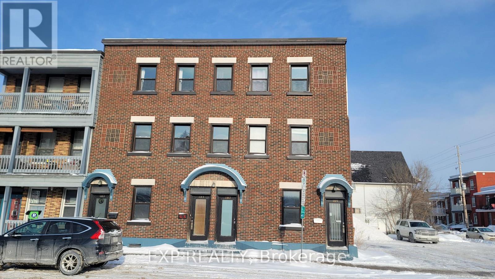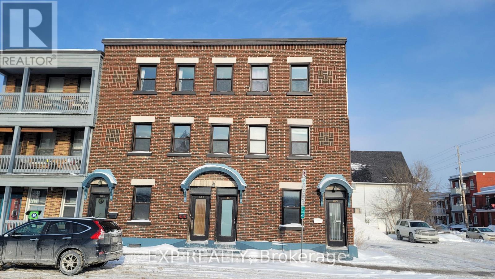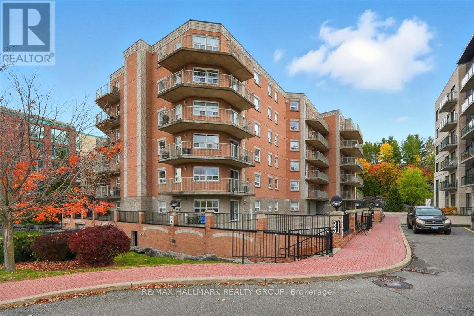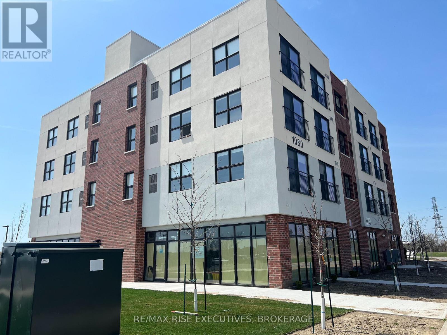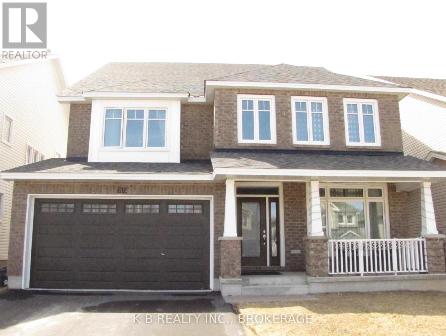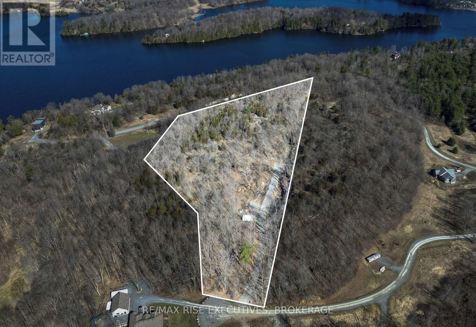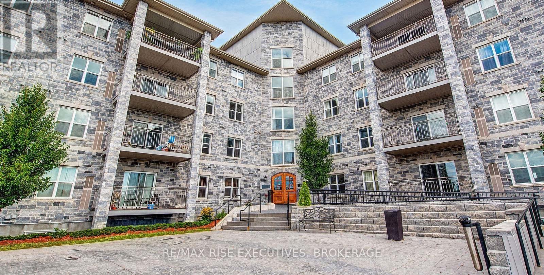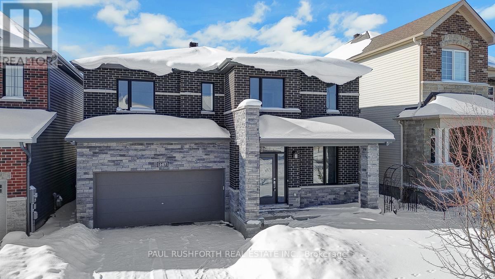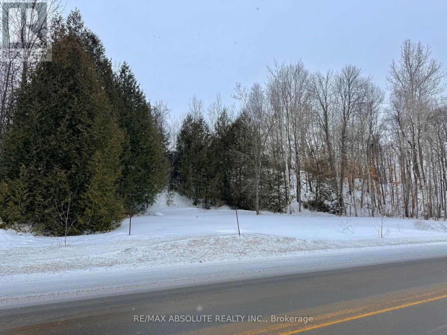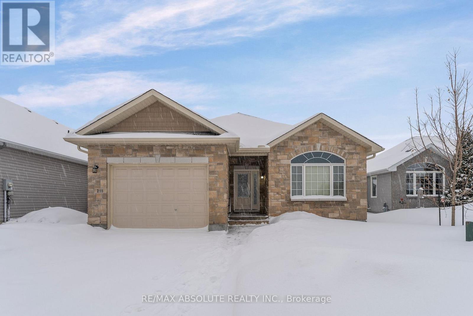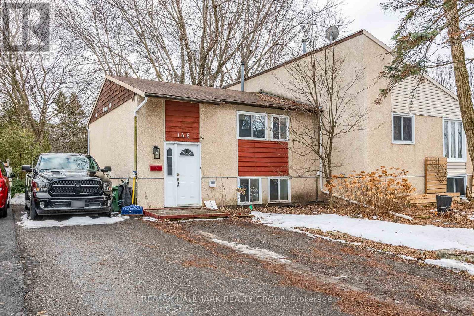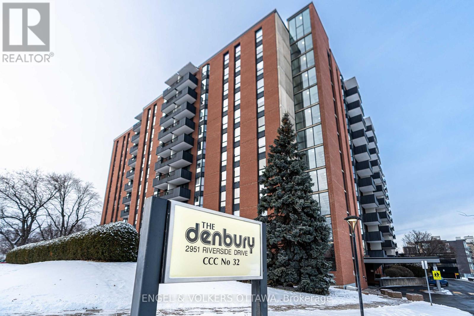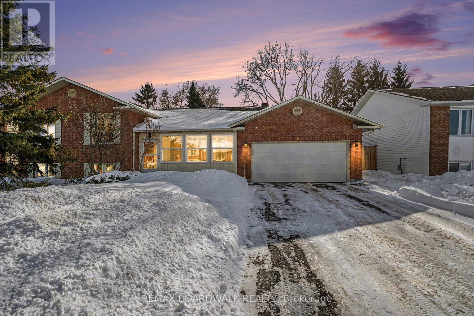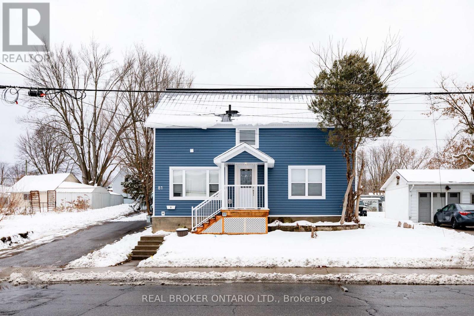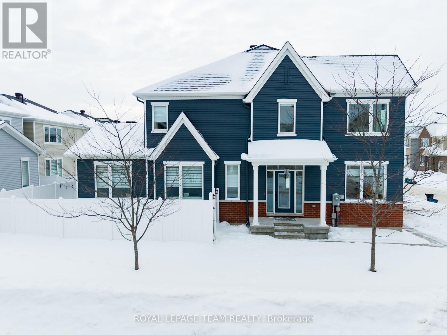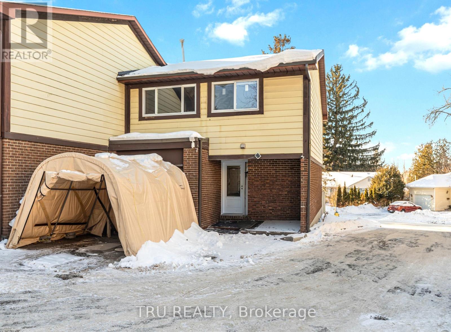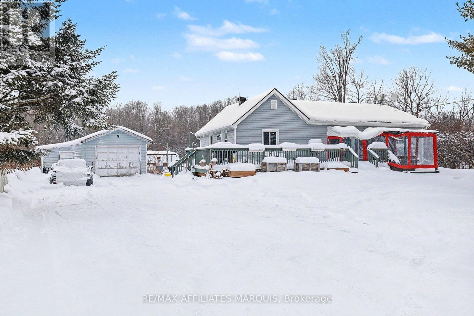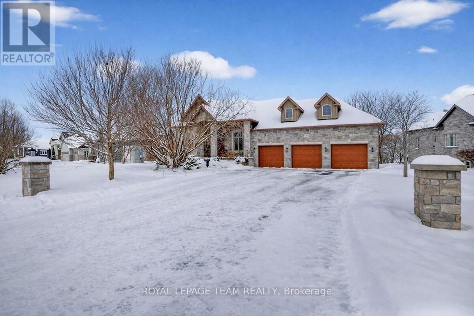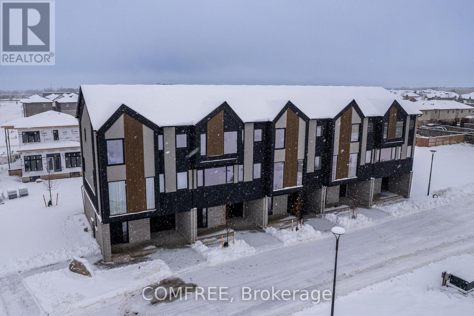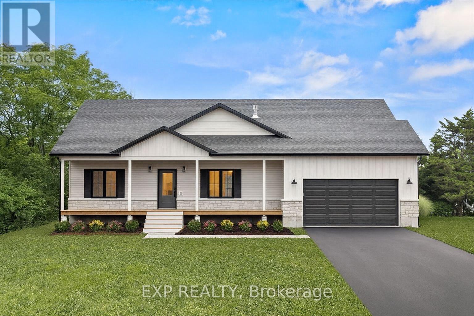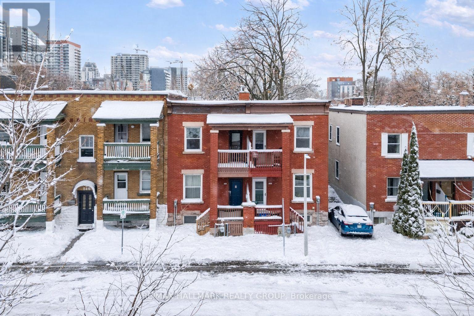6 Elmdale Avenue
Ottawa, Ontario
Situated on a 40ft x 84.22ft lot in the desirable community of Lindenlea, this circa 1920 detached two-storey property offers a functional and spacious layout featuring three bedrooms, 2.5 bathrooms, a main floor family room, a mudroom, and an office/sitting area on the second level. The interior is finished with hardwood flooring throughout, and features a wood-burning fireplace in the living room. The kitchen presents a great opportunity for new owners to personalize the space to their specific tastes. A detached garage provides significant convenience during the winter months. Unfinished lower level. An addition including the primary bedroom & ensuite bath, the main level family room, 2 piece bathroom, and the mudroom was completed in 1990. Ideal location just one house away from Lindenlea Park and a short walk to Rockcliffe Park Public School, Ashbury College, Elmwood School, and the Rockcliffe Park branch of the Ottawa Public Library. Proximity to Rideau Hall also allows for easy access to summer picnics and various community events. Beechwood Avenue shopping & services are within walking distance and downtown is less than 10 minutes away by car. 48-hour irrevocable on offers. (id:28469)
Royal LePage Performance Realty
488 Bayview Drive
Ottawa, Ontario
Welcome to beachfront living in the heart of Constance Bay, where this 3 bedroom bungalow offers the perfect blend of comfort and stunning views. Set on a generous lot with 70 feet of sandy shoreline along the Ottawa River, this home provides an ideal setting for swimming, kayaking, or simply enjoying the beach steps from your door. Inside, you'll find a bright and functional layout with a large kitchen that opens into the dining area, perfect for family meals and entertaining. The spacious living room, complete with a cozy wood stove, invites you to unwind while taking in panoramic views of the beach and water through oversized patio doors. An unfinished lower level offers excellent potential, giving you the opportunity to create the space that best suits your needs whether a recreation room, home office, or guest suite. Step outside to your private deck to watch sunsets over the river and embrace a lifestyle filled with year-round recreation. Just 20 minutes from Ottawa, this property offers a rare opportunity to enjoy true beachfront living without sacrificing convenience. (id:28469)
Exp Realty
2201 - 20 Daly Avenue
Ottawa, Ontario
Welcome to urban living at its finest! This bright and spacious 1-bedroom, 1-bathroom condo is ideally located at 20 Daly Avenue in the heart of downtown Ottawa. Situated on the 22nd floor with an east-facing exposure, this unit offers stunning panoramic views from the private balcony-perfect for enjoying beautiful sunrises or relaxing after a long day.The open-concept layout features a bright and airy living space highlighted by floor-to-ceiling windows that flood the unit with natural light. The modern kitchen seamlessly connects to the living area, offering both style and functionality-ideal for everyday living and entertaining. Enjoy unbeatable convenience with a 10-minute walk to the Rideau Centre, University of Ottawa, and an array of shopping, dining, and entertainment options. Public transit is just steps away, making commuting effortless.This unit includes one underground parking space and a secure storage locker. Building amenities feature a fully equipped fitness centre with cardio machines, yoga space, and weight training area. Perfect for professionals, students, or investors seeking a low-maintenance lifestyle in a prime downtown location. Book your showing today! (id:28469)
Exp Realty
185 Dalhousie Street
Ottawa, Ontario
Welcome to this comfortable open space apartment located in the heart of Ottawa's Byward Market. This apartment features 1 bedroom, 1 bathroom, surface parking is available. This apartment is dog and cat friendly! In close proximity to Parliament Hill, grocery stores, parks, shopping, night life, OC Transpo and many restaurants. If downtown living is what you're looking for, then you need to book your showing now! (id:28469)
Exp Realty
187 Dalhousie Street
Ottawa, Ontario
Welcome to this comfortable open space apartment located in the heart of Ottawa's Byward Market. This apartment features 1 bedroom, 1 bathroom, surface parking is available. This apartment is dog and cat friendly! In close proximity to Parliament Hill, grocery stores, parks, shopping, night life, OC Transpo and many restaurants. If downtown living is what you're looking for, then you need to book your showing now! (id:28469)
Exp Realty
206 - 320 Centrum Boulevard
Ottawa, Ontario
Welcome to this bright and spacious 2-bedroom, 2-bathroom corner unit in the heart of Orleans! Designed with convenience in mind, all living space is on one level, making it easily accessible without stairs. This carpet-free home offers an open-concept living and dining area with access to a private balcony, along with a generous kitchen featuring plenty of crisp white cabinetry. The primary bedroom serves as a relaxing retreat, complete with a 4-piece ensuite, ample closet space, and direct access to its own balcony. Added perks include in-unit laundry with a newer washer and dryer. The well-cared-for building provides a same-level locker, a welcoming party room, an elevator for effortless access, and underground parking with a handy car wash bay. The condo fees include water. Ideally situated just steps from a park, Place d'Orleans Shopping Center, Farm Boy grocery store, dining options, and everyday amenities, this condo offers the perfect balance of comfort, functionality, and location. Quick possession available. Book your showing today! (id:28469)
RE/MAX Hallmark Realty Group
207 - 1080 Terra Verde Way
Kingston, Ontario
Welcome to Garden Square Apartments. This newer building is conveniently located close to shopping, transit, walking trails and the 401. This spacious 2 bed 2 bath unit is carpet free, equipped with fridge, stove, dishwasher and all units include blinds in all the windows. Included in the rent is: water/sewer, gas and 1 parking space. Hydro is extra. There are 3 laundry rooms, bike storage and storage lockers (for an extra fee) all in the building. Each unit has its own gas furnace and central air. There is an application process and first and last is required. Flexible move in dates available. (id:28469)
RE/MAX Rise Executives
612 Halloway Drive
Kingston, Ontario
Welcome to 612 Halloway Drive - a rare 5-bedroom, 4-bath Tamarack home offering over 3,000 sq. ft. of flexible, multi-suite living in one of Kingston's most sought-after family neighbourhoods. This 3,000 sq. ft. floorplan is one of the largest in the area - compare the value. Designed for modern living, the main floor includes a coveted bedroom with full bath access - ideal for aging parents, extended family, a nanny suite, or a private home office. Upstairs, two bedrooms each feature their own ensuite and walk-in closet, creating private retreats perfect for teens, in-laws, or long-term guests. All rooms are bright, spacious, and thoughtfully laid out. The Great Room is the heart of the home, framed by a wall of south-facing windows overlooking the fully fenced backyard. Hardwood flooring, granite countertops, and thousands in premium upgrades elevate the kitchen and main living areas. A striking central oak staircase adds timeless character. This home offers exceptional space, comfort, and versatility. Additional features include second-floor laundry, four full bathrooms, and a layout that adapts beautifully to every stage of life. Located just 10 minutes from CFB Kingston, this neighbourhood is known for its quiet streets, friendly community feel, and unbeatable convenience. Parks, walking trails, top-rated schools, and everyday shopping are all close by - a true family-oriented location. (id:28469)
K B Realty Inc.
6 Cranberry Cove Lane
Frontenac, Ontario
Overlooking the sparkling water on Cranberry Lake on the Rideau Canal system rests a stunning 6 acre lot in an exclusive private subdivision. This impressive and dramatic setting is embellished with 40ft rock walls, mature tree canopy, and a winding driveway with unparalleled privacy. This lot has three distinct building locations including the very front overlooking the Canal, the valley nestled in the spectacular stone walls, or the top of the hill which contains excellent views and privacy. The current owner has installed a temporary road for access to the upper level that could be moved to create a walking trail or remain as a driveway for future use of this space. This property boasts the strength and pride of the Canadian Shield and the beauty that accompanies it. Restrictive covenants include a minimum building envelope of 1500 square foot bungalows or 2000 feet for 2 story dwellings. A second residence is available to be put into the main structure based on the living space size of the principal residence. The centre of the main valley contains soil and clay and is ideal for installation of a septic system. The property contains a well and the driveway has already been installed. This property is ideal for a creative design that fits in with the natural beauty of this impressive lot. (id:28469)
RE/MAX Rise Executives
516 - 539 Armstrong Road
Kingston, Ontario
Welcome to Riverstone Apartments. Located at 539 Armstrong Road in Kingston, this well-built apartment community offers 1-, 2- and 3-bedroom suites designed for comfort and style. Each unit features walnut hardwood floors, granite countertops and stainless steel appliances. Laundry on-site and in unit hookups are available giving you convenience at home. Enjoy the rooftop patio and BBQ area with views of the Cataraqui River, plus a fully equipped gym with weights and cardio equipment. The location is central in Kingston, making it easy to get to shopping, dining, transit and recreation. If you're looking for a modern and comfortable place to live, Riverstone Apartments is a great choice. Schedule your viewing today. (id:28469)
RE/MAX Rise Executives
147 Aquarium Avenue
Ottawa, Ontario
Stunning, extensively upgraded home offering 4+1 bedrooms, 4.5 bathrooms, and 3,351 sq. ft. above grade (as per MPAC) designed for modern family living, and effortless entertaining. Step inside to a bright, open-concept layout highlighted by 9-foot ceilings, a grand curving staircase, and over $100,000 in upgrades throughout. The heart of the home is the sleek modern kitchen, complete with stainless steel appliances, a central island, and ample cabinetry, perfect for everyday living and hosting. Upstairs, convenience meets luxury with second-floor laundry and ensuite bathrooms plus walk-in closets in every bedroom offering privacy, and comfort for the whole family. The home has been freshly painted throughout and features brand-new carpet, making it truly move-in ready. The massive finished basement expands your living space with a large family room, full bathroom, and an additional bedroom, ideal for guests, in-laws, or a home office setup. Outside, enjoy a PVC-fenced backyard perfect for kids, pets, and summer entertaining. A rare opportunity to own a spacious, turn-key home that blends style, functionality, and exceptional value. Some photos have been virtually staged. (id:28469)
Paul Rushforth Real Estate Inc.
2325 River Road
Mcnab/braeside, Ontario
Lovely potential building lot with a beautiful mix of mature evergreen and deciduous trees with views of the Ottawa River. Great location just 45 minutes to Kanata. Arnprior Golf Club is just minutes away.......or jump on the Algonquin Trail for many kilometers of walking and biking. A great place to live just minutes to the amenities of Arnprior or 15 minutes to Renfrew. Buy now and plan your spring build! (id:28469)
RE/MAX Absolute Realty Inc.
215 Arthur Street
Arnprior, Ontario
Welcome to 215 Arthur Street, in the charming town of Arnprior! This immaculate bungalow is in move in ready condition, located in one of Arnprior's most desirable neighbourhoods. Step into the spacious foyer that welcomes you into a sun filled living room featuring soaring cathedral ceilings, a cozy natural gas fireplace and an eye catching palladium window. The dining room flows seamlessly from the living space, making entertaining effortless. The kitchen is both stylish and functional with views of the Madawaska River, stainless steel appliances, a large pantry, and a center island with double sink- perfect for everyday living and hosting. The generous primary suite offers a wall of closets and a private 3 piece ensuite. A good sized second bedroom with ample storage and is the only room with carpet, a full bathroom and convenient main floor laundry complete the level, all enhanced by the 9 foot ceilings throughout. The lower level is unfinished yet thoughtfully framed and includes a rough in for a full bathroom, providing excellent potential for future living space. Outside enjoy a fully fenced yard, ideal for children, pets or outdoor relaxation. Arnprior is a short 25 minute commute to Kanata and offers hospital, library, schools, churches, bowling alley, theatre, public beaches, walking and nature trails, nearby golf courses, the Nick Smith Centre with indoor Olympic sized swimming pool and 2 ice surfaces + great shopping. Don't miss your chance to own this beautiful bungalow that perfectly blends modern design, functionality, and warmth. Move in and make it your own! (id:28469)
RE/MAX Absolute Realty Inc.
B - 146 Rothesay Drive
Ottawa, Ontario
Welcome home to this inviting one-bedroom lower-level suite in the heart of Glencairn. Thoughtfully designed with an airy, open layout, the unit feels bright and comfortable throughout. It comes fully equipped with four appliances and modern ductless heat pumps that provide efficient heating and cooling all year long. One of the standout features is the serene setting: no rear neighbours and a generous lot backing directly onto the Trans Canada Trail, offering both privacy and a peaceful backdrop. Surface parking is available, and the rent conveniently includes water, and parking, with only hydro paid by the tenant.A great option for anyone looking for comfort, efficiency, and a quiet connection to nature-right in the city. (id:28469)
RE/MAX Hallmark Realty Group
1215 - 2951 Riverside Drive
Ottawa, Ontario
Discover exceptional value in this beautifully updated 1-bedroom, 1-bath condo located directly across from scenic Mooney's Bay. This bright and well-maintained unit features a fully renovated kitchen and bathroom, brand-new flooring, and fresh paint throughout. The spacious bedroom and private balcony both face north, offering stunning views of the Gatineau Hills and a serene, modern living experience.Enjoy resort-style living with access to a saltwater pool, fully equipped gym, pool table, sauna, library, and more. Convenience is exceptional with covered parking, same-floor laundry, and all-inclusive rent that covers heat, hydro, and water-making daily living simple and affordable. Additional building perks include guest suites, a party room, bike storage, and secure access.Perfect for first-time renters, downsizers, or anyone seeking comfort and convenience in a vibrant, amenity-rich community. Don't miss this fantastic opportunity-schedule your viewing today! (id:28469)
Engel & Volkers Ottawa
38 Lapointe Boulevard
Russell, Ontario
Bright and inviting split-level home located in a quiet, family-friendly Embrun neighbourhood offering easy access to the city and close proximity to schools, parks, and grocery stores. This well-designed home features a charming closed-in front porch, a sun-filled open-concept living and dining area, and a kitchen with table space and direct access to a deck and fully fenced backyard. The main floor includes a laundry room, 2-piece bathroom, and interior access to an insulated double attached garage. Just five steps up are three bedrooms, including a spacious primary suite with a 3-piece ensuite and walk-in closet, plus a full family bathroom. The fully finished basement offers a bright bedroom, a den ideal for a home office, a generous family room with a cozy gas fireplace, and a built-in bar area perfect for entertaining. The backyard is designed for year-round enjoyment with a deck and gazebo, firepit area, space for children's play equipment, and a rustic shed housing a Scandinavian-style log sauna, a rare and unique feature. A well-laid-out home with abundant natural light, versatile living spaces, an insulated double attached garage, a closed-in front porch, and a Scandinavian log sauna, all in a quiet neighbourhood with quick access to the city-this is a rare opportunity in a desirable Embrun location. (40 amp Generlink hook up installed on the house meter in October of 2024, Gutter Guards 2023, Fence West Yard (2023), Sauna (2020), Stone Patios (2023), Roof (2018)). *Please note that the Sauna Stove is excluded. (id:28469)
RE/MAX Boardwalk Realty
B - 81 Queen Street
Smiths Falls, Ontario
This bright and spacious 2-bedroom, 1-bath upper unit offers scenic river views and an unbeatable location within walking distance to town amenities, shops and dining. Fully updated with modern finishes throughout, the unit features a stylish eat-in galley style kitchen with breakfast area and comes equipped with four stainless steel appliances. The open concept floor plan provides ample options for furniture placement, offering function and flexibility for whatever your needs. Enjoy the convenience of IN-SUITE LAUNDRY, PARKING at your door, year-round comfort with CENTRAL AIR CONDITIONING, plus outdoor YARD space to unwind or entertain. Well suited for the young professionals or a young family seeking a stylish, low-maintenance home in a convenient location. (id:28469)
Real Broker Ontario Ltd.
21 Coppermine Street
Ottawa, Ontario
Welcome to 21 Coppermine Street, a beautifully crafted 4-bedroom, 2.5-bathroom single-family home by Caivan Communities, ideally located in the sought-after "Conservancy Community" in Barrhaven, where modern design meets family-focused living. Bright, airy, and filled with natural light, this home features a contemporary open-concept layout thoughtfully designed for everyday living, family gatherings, and effortless hosting. The main level offers a versatile den/home office, perfect for remote work, study space, or a quiet reading retreat. Expansive windows and electric window blinds in the kitchen and living areas provide both comfort and privacy, while the gas fireplace in the family room adds warmth and ambience - ideal for cozy evenings at home. At the heart of the space, the custom chef's kitchen features premium appliances and finishes, abundant cabinetry, and a generous island ideal for entertaining, meal prep, or casual family breakfasts. Upstairs, you'll find four spacious bedrooms, including two bedrooms with walk-in closets, plus a relaxing primary retreat complete with a private ensuite offering double sinks and ample storage in the walk-in closet. The fully finished basement extends your living space with a versatile recreation area, perfect for a media lounge, playroom, home gym, or guest space, giving your family plenty of room to grow and unwind. A double car garage and functional floor plan add everyday convenience. Step outside to enjoy the professionally landscaped backyard, fully fenced for privacy, and finished with low-maintenance turf grass, creating the perfect space for relaxing, entertaining, or letting kids and pets play, with virtually no upkeep required. Set within a vibrant, family-friendly neighbourhood surrounded by parks, trails, schools, and nearby amenities, this move-in-ready home offers the perfect blend of comfort, style, and location. Modern. Spacious. Designed for real life. Welcome home. (id:28469)
Royal LePage Team Realty
2 - 2960 Penny Drive
Ottawa, Ontario
Welcome to Penny Dr, a RARE 5-Bedroom End-Unit Freehold townhouse representing a truly turnkey opportunity for the discerning buyer. With over $80,000 in renovations in the last two years, this home allows you to bypass the stress of repairs & immediately enjoy your palace. Safety & efficiencies were top of mind with a new electrical panel, along with updated lights, switches, plugs & new pot lights throughout, ensuring a modern home. Hard-wired smoke detectors bring the property up to current building codes. The 5 generous bedrooms offer exceptional flexibility, providing more than enough space for a large family, multi-generational living, or the increasingly essential dedicated home office & private gym. Energy efficiency & year-round comfort were top priorities in the recent upgrades. The home features all brand-new windows & front door, complemented by a durable metal roof that offers true long-term protection. To keep utility costs low with the new insulation, which was professionally installed in both the attic & the basement. Combined with a brand-new air conditioning unit, you can be assured of a perfectly tempered environment regardless of the season. The exterior of the property is equally impressive, featuring a new garage door & opener for the attached garage, plus 2 additional parking spaces at the front for guests. The outdoor living space has been transformed with a new rear deck, beautifully landscaped yard, & new storage shed, all ready for your summer activities and your morning coffee or evening glass of wine. You are just a short stroll away from the Michele Heights Community Centre & Park, movie theater, pharmacy, & popular dining spots. For those who love the outdoors & shopping, the property is minutes from the Bayshore Shopping Centre, Britannia Park & Beach, & the beautiful Harry Kingston Point. This is more than just a house; it is a smart investment in a prime location that is ready for you to call home. Don't wait, book a showing now! (id:28469)
Tru Realty
295 Glenview Road
Drummond/north Elmsley, Ontario
Enjoy easy, low-maintenance living in this well-designed 2-bedroom, 1-bath bungalow offering a bright and functional layout. The spacious living room features patio doors that lead directly to your private deck and hot tub (2021), creating a seamless indoor-outdoor space to relax and unwind while surrounded by trees. The large eat-in kitchen offers plenty of room for family meals and entertaining, while two comfortable bedrooms and an updated full bath (2024) complete the main level. This home offers true peace of mind with many major updates already completed, including a furnace (2023), 200-amp electrical panel(2009), new windows and doors (2023), roof (2021), extra blown-in attic insulation, and septic (2002). Outside, enjoy raised garden beds, a clothesline, a stunning 20'x30' firepit set on bedrock, and a 20'x30' Amish-built shed. A move-in-ready, stress-free home where the heavy lifting has already been done. (id:28469)
RE/MAX Affiliates Marquis
1269 South Beach Boulevard
Ottawa, Ontario
Welcome to a truly exceptional waterfront bungalow with walkout lower level in Greely, where timeless craftsmanship, thoughtful design & breathtaking natural surroundings come together to create a home that is both luxurious & welcoming. The home impresses immediately with dramatic architectural elements, including soaring 12-foot vaulted ceilings with exposed wood beams, a striking floor-to-ceiling stone fireplace & an elegant stone archway leading into the eat-in kitchen. Large windows flood the main living area with natural light & frame picturesque waterfront views, creating a warm and inviting atmosphere ideal for both everyday living & entertaining. The kitchen is thoughtfully designed with generous workspace and storage, seamlessly connected to the living & dining areas. One of the home's standout features is the expansive balcony overlooking the water, accessible from both the kitchen & primary bedroom-perfect for morning coffee or evening relaxation. The primary suite is a private retreat featuring a spa-inspired 6-piece ensuite & an exceptionally deep 14-foot walk-in closet. Two additional main-floor bedrooms offer flexibility for family, guests, or home office use, while main floor laundry adds everyday convenience. The walkout lower level dramatically expands the living space, offering direct access to the yard & waterfront. This level features radiant heat flooring for added comfort in the winter months and inside entry from garage, two generously sized bedrooms, each with its own large walk-in closet, expansive open living areas & an additional kitchen, making it ideal for an in-law suite or extended family living. Outside, the beautiful waterfront setting & large yard provide endless opportunities for outdoor entertaining, recreation & relaxation. Hydro approx. $330/mo, Gas approx. $110-170/mo (id:28469)
Royal LePage Team Realty
2 - 3090 Petty Road
London South, Ontario
Brand new end-unit townhome offering immediate possession! This 1,836 sq. ft. modern design features 3+1 bedrooms and four bathrooms, including two full 4-piece baths and two convenient 2-piece baths. The first level includes a versatile bedroom/office space, perfect for remote work or guests. The bright main floor boasts an open-concept layout with an electric fireplace and a contemporary kitchen complete with fridge, stove, and dishwasher. Upstairs, you'll find three bedrooms along with a dedicated laundry area for added convenience. Thoughtful finishes and a functional floorplan make this home ideal for families or professionals seeking low-maintenance living. Newly Built Community! (id:28469)
Comfree
1710 County Road 18 Road
North Grenville, Ontario
Immediate occupancy! FABULOUS WALKOUT LOWER LEVEL, BACKING ON KEMPTVILLE CREEK. This brand-new Archstone Homes masterpiece in the peaceful community of Oxford Mills-just minutes from Kemptville-offers a perfect blend of luxury, comfort, and natural beauty. This thoughtfully designed 3-bedroom, 2-bath home backs onto the serene Kemptville Creek and comes fully covered by a Tarion Warranty. Ideally located within walking distance to Oxford on Rideau Public School, Brigadoon Restaurant, and the picturesque Oxford Mills Dam, it provides both convenience and charm. Inside, premium upgrades include luxury vinyl tile throughout the main living areas, ceramic tile in wet spaces, and an upgraded kitchen featuring a large island, quartz countertops, range hood cover in kitchen and a spacious pantry, all flowing into an inviting living room with a cozy propane fireplace. The exterior offers a welcoming front porch and an expansive back deck with gorgeous, private creek views-perfect for relaxing or entertaining. Additional highlights include a two-car garage and a bright walkout lower level with a roughed-in bathroom, offering excellent potential for customized future living space. A portion of every sale also supports the Beth Donavan Hospice. (id:28469)
Exp Realty
132 Beausoleil Drive
Ottawa, Ontario
**Current rental income $3233/month** Investors, this All brick freehold townhouse steps to University of Ottawa, Byward Market, Rideau Centre, and 1 bus ride to Carleton University. Proven rental asset generating $3233/month (38,796/yrs gross) with approx $13200 annual expenses and $25,596 NOI. Features 3 bedrooms upstairs plus 2 basement rooms; 3.5 bathrooms including ensuite bath for the master bedroom. Hardwood floors, high ceilings, new furnace (2025), private yard and no condo fees. Prime downtown location with consistent tenant demand, ideal for student housing, room-by-room rent or long-term hold for equity growth of cash flowing asset. Walk score of 98/100 making it walker's paradise where daily errands, transit, shops, restaurants and amenities are all walkable without a car. **Parents who have a child in Ottawa University - this is perfect for them to live in and have roommates from DAY ONE... where the other tenants will pay your mortgage... call for more details** (id:28469)
RE/MAX Hallmark Realty Group

