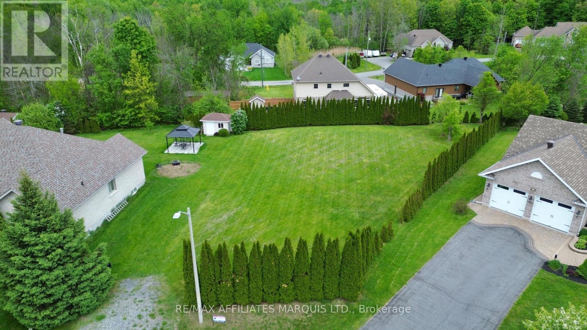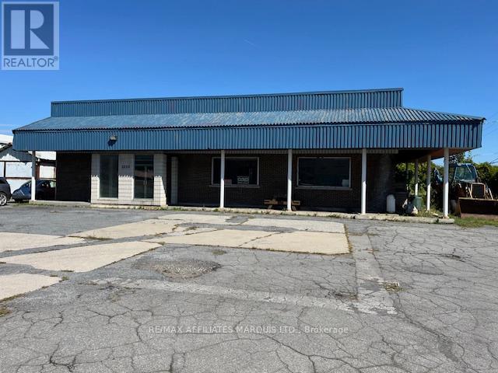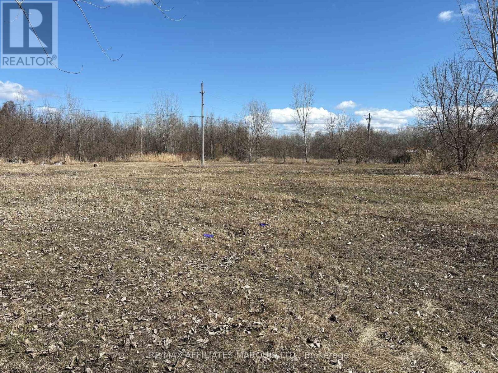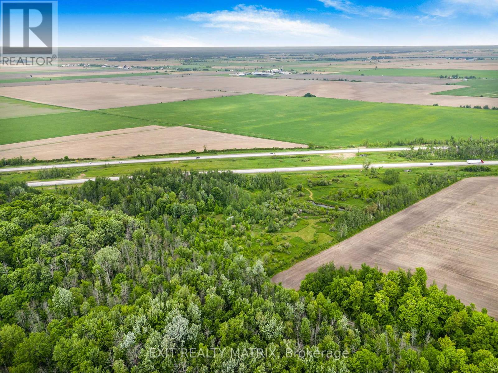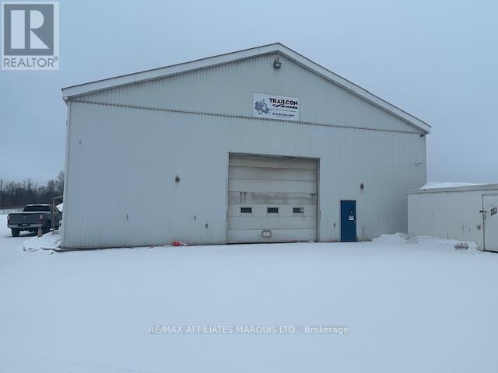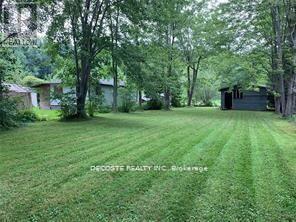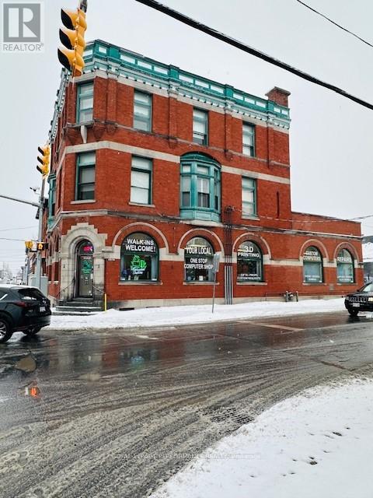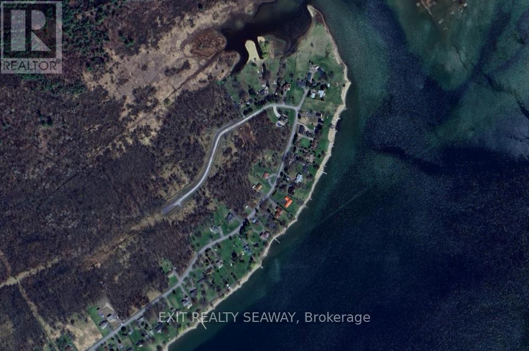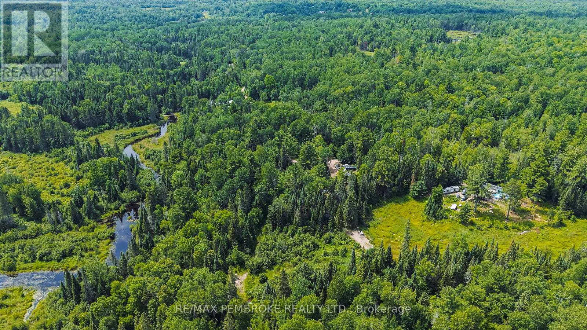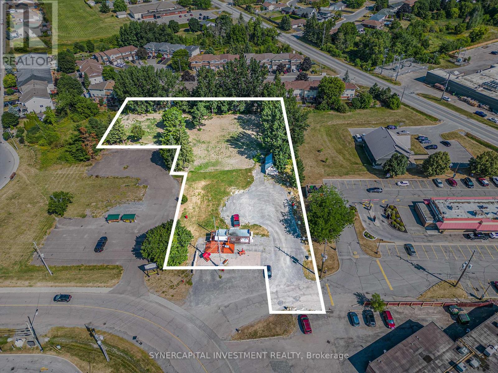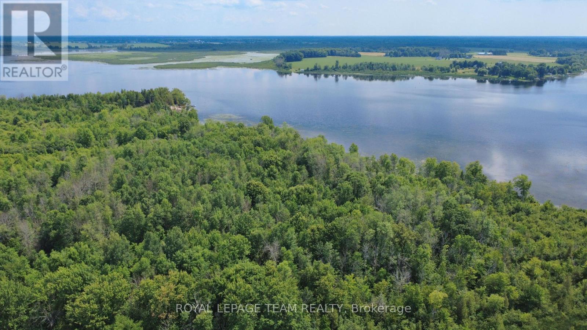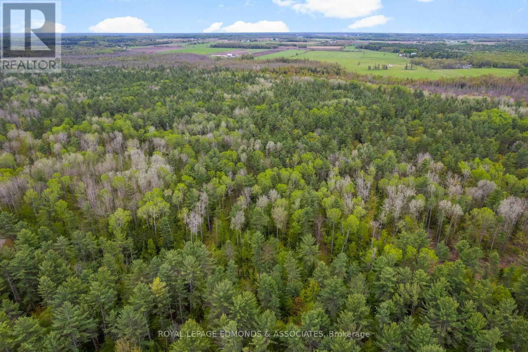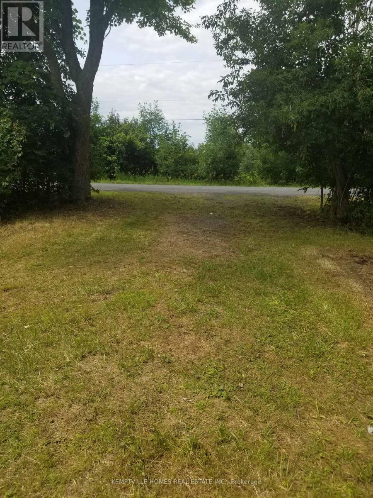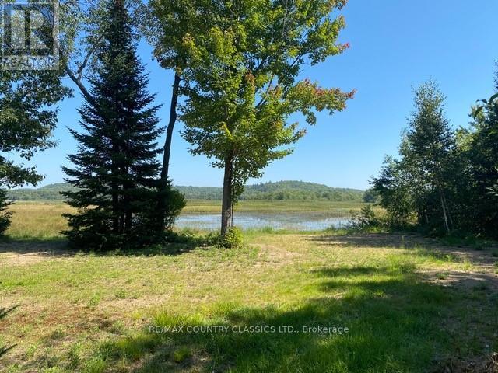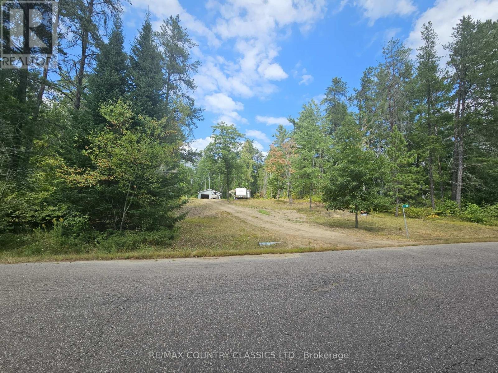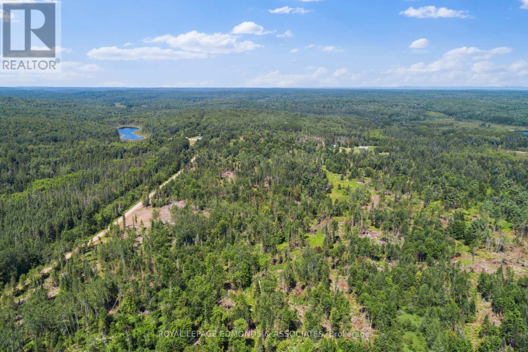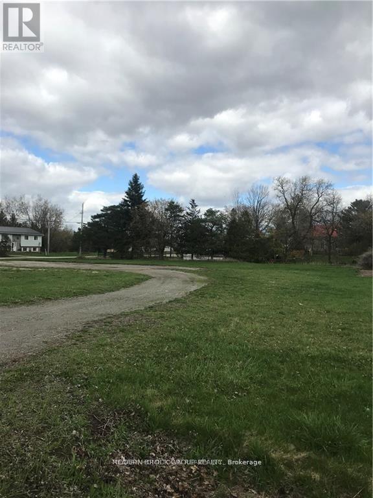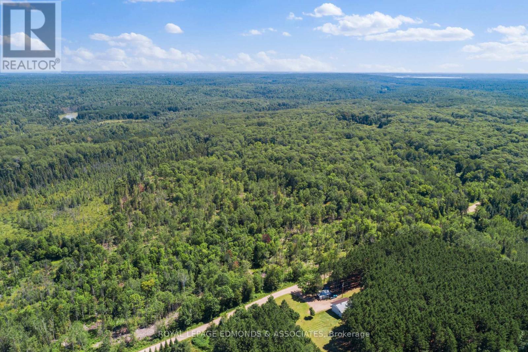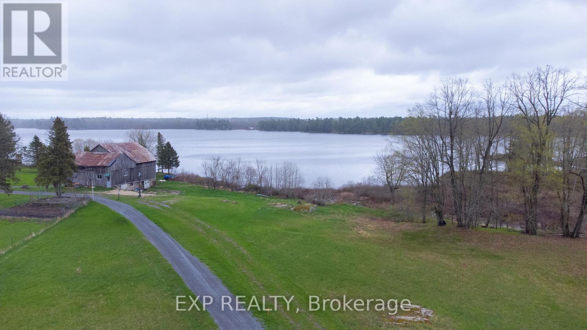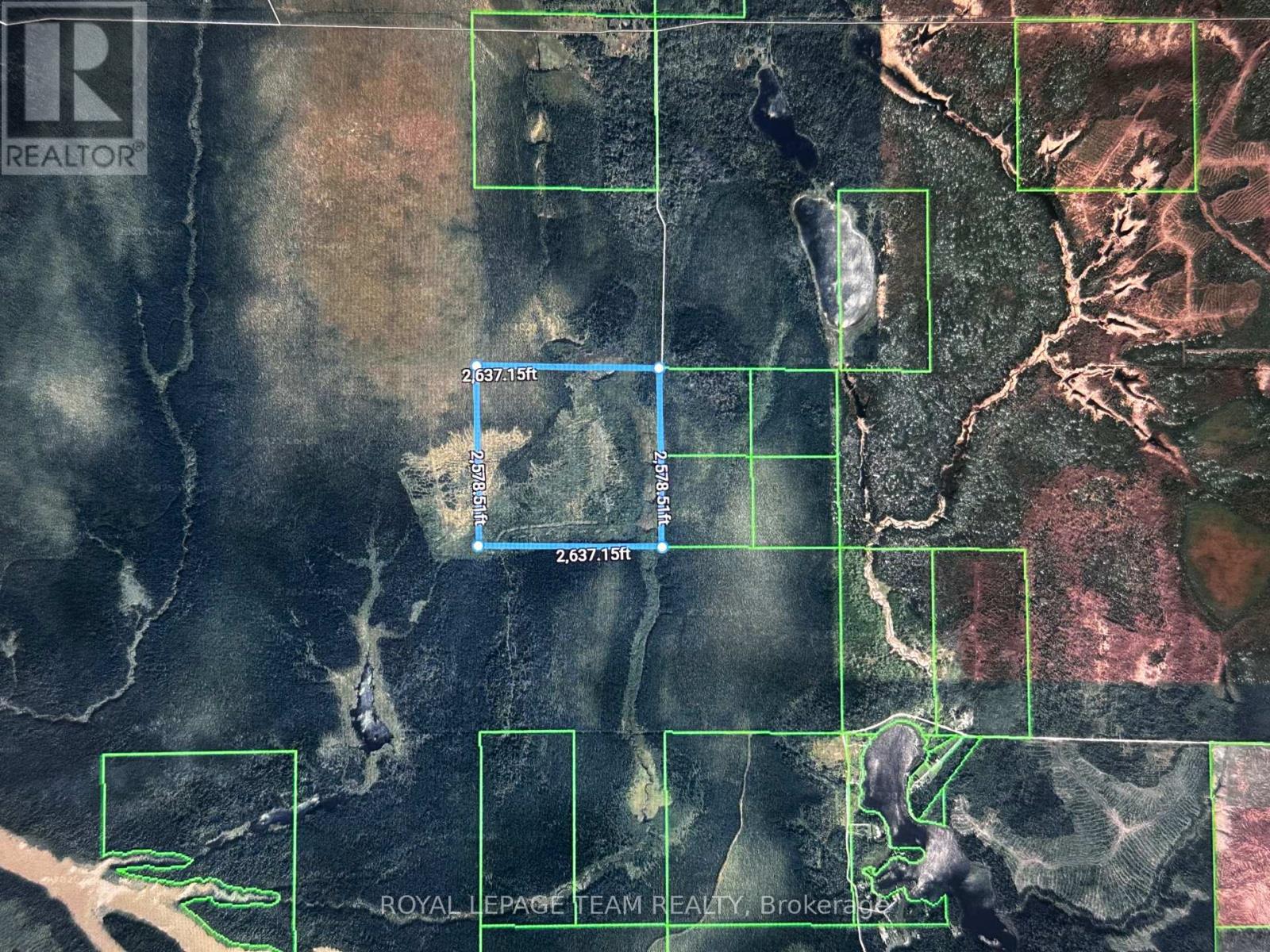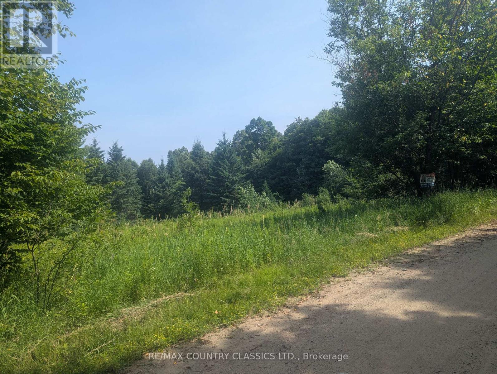17 Penny Lane
South Stormont, Ontario
Here's your chance to own one of the last available building lots on Penny Lane. Located just outside the Village of Long Sault, on an upscale street in beautiful Lakeview Heights, this very nice pie shaped lot has a depth of 167' on the South boundary and opens up to 100-120' wide on the back portion. Natural gas, municipal water and highspeed/fibe internet services available on the street. Just minutes from Cornwall, the Long Sault Parkway, St-Lawrence River, beaches and the bicycle path. Approximately 1 hour from Ottawa and Montreal. Build your dream home in this very desirable neighborhood! (id:28469)
RE/MAX Affiliates Marquis Ltd.
Lot 14 Guy Street
Cornwall, Ontario
Building Lot! Look no further to start your new construction project than Lot 14 Guy Street North. Conveniently located close to amenities such as the hospital, restaurants, grocery stores, and public transit, this lot is offers a quiet neighborhood in a growing area of the city. Don't miss out on this incredible opportunity to own land in a prime location. Call today to learn more! (id:28469)
RE/MAX Affiliates Marquis Ltd.
Lot 13 Guy Street N
Cornwall, Ontario
Building Lot for Sale - Quiet neighborhood Off McConnell. Conveniently located close to amenities such as hospital, restaurants, grocery stores, and public transit. Hydro and municipal water connections across the road. Ideal canvas for you to build your next project in a prime location. Call Today! (id:28469)
RE/MAX Affiliates Marquis Ltd.
1255 Pitt Street
Cornwall, Ontario
This is the former Olympic Restaurant (pizzeria) It is approximately 1120 sq ft in area, with washrooms kitchen and dining area. There is a second floor area for storage and utility access. The site has plenty of parking and is a corner lot on Pitt St. North with good access from two streets. (id:28469)
RE/MAX Affiliates Marquis Ltd.
820 Tollgate Road E
Cornwall, Ontario
This is a +/- 6.2 acre parcel of Land that is being offered subject to severance. Note that the address provided is for access to the MLS system. The actual lot will front on Great Wolf Drive (and not off of Tollgate Rd) which is scheduled for construction completion in 2025. The lot will be fully serviced with water, sewer, gas & electricity. Great Wolf Lodge Road will become the western entrance to the City's newest business park. Zoning for this site is Highway Commercial and will allow for a wide variety of both light industrial/business park and commercial uses including Hotel/Motel with Restaurant etc. The property is being offered subject to severance from the Seller's operations at the North end of the property. There is potential to sever property into two new parcels in addition to the Truck wash. If this were to happen the price might have to be altered to reflect additional costs. Current Assessment & Tax numbers reflect the entire site and the Seller's operations on the property. We expect the municipal address, property assessment, legal description will change as a result of the severance application. Closing of any transaction will likely occur in early 2026. Any new development will obviously be subject to Cornwall's Site Plan Control bylaw and other regulatory requirements. (id:28469)
RE/MAX Affiliates Marquis Ltd.
00 Mccrimmon Rd Road
The Nation, Ontario
Looking for a private getaway? Enjoy nature, hunting, camping and ATVing on 12.7 acres. Approximately half wooded including cedar, maple and pine with a few hunting blinds in place. Trails throughout, and a pond. Included is a trailer that sleeps 4. Located on a cul de sac at the end of Concession 8 just off McCrimmon Corners. (id:28469)
Exit Realty Matrix
18060 Glen Road S
South Glengarry, Ontario
This property is For Lease. There are some 45 acres in total. The Landlord is prepared to subdivide the area under lease to several tenants. Smaller parcels of vacant land could be leased at $1.00 per sq ft per annum. Currently the entire developed site is is approximately 12 acres and is ready for use. The entire site is 45 acre total land area. The main site is under contract now and the property is improved with an approximately 4, 400 sq ft service bay building and a separate 1,350 sq ft of office area with 2 washrooms. The office area is airconditioned, has baseboard elect heat and two washrooms. Site is serviced with well and septic system. The Service garage is not air conditioned but has propane heat. Ceiling height in the service area is approximately 18 ft and there are two grade level doors, one at each end of the Building for flow through travel. Property is tenanted at present. Visits by preapproved appointment only (id:28469)
RE/MAX Affiliates Marquis Ltd.
00 Lilac Street
South Glengarry, Ontario
Lovely Waterfront Lot with Boathouse on Westley's Creek, offering direct access to the St. Lawrence Seaway. The lot is mainly cleared, but also has mature maple trees. The boathouse is 23 ft x 16 ft , built in 1975. Concrete floor, boat slip is 17' x 6'10" (accomodates a 16 ft boat), electric boat lift, solar panels and LED lighting, two waterfront doors (7' x 8' and 5' x 5'), marine railway. Property is zoned flood plain, therefore it may not be possible to build a house. Excellent location for parking your car and taking out your boat, or for fishing, bird watching, or just relaxing (id:28469)
Decoste Realty Inc.
32 Main Street N
North Glengarry, Ontario
Looking for a commercial space on the busiest road of Alexandria? The building was formerly the Royal Bank. A lawyer had occupied the building since its sale in 1998. The rental unit is a large main floor office that can be converted to retail or food service. None of the walls are load bearing so they can be moved or removed. The building is one of Alexandria's iconic Main Street offices. Main office space is almost 2558 square feet. Rest rooms and common area are in the basement and the basement is available for rent as well if you need it. The basement has several spaces for storage. There are several large vaults throughout the main floor and basement. Available July 1st. The owner lives upstairs and the utilities can be included in the rent or some percentage can be negotiated with the offer. Showings Tuesday to Sunday 10am to 6pm. (id:28469)
Royal LePage Performance Realty
Lot 13 Ault Island Estate Willbruck Drive
South Stormont, Ontario
Nestled on Ault Island, this exceptional lot offers 136 feet of width and 222 feet of depth, more than three-quarters of an acre of prime building space in a truly serene setting. Designed for a lifestyle that embraces golfing, fishing, boating, and hiking, the property is ideally located for nature enthusiasts who also crave modern conveniences. Just minutes away, the charming village of Ingleside provides all essential amenities, including groceries, lumber, hardware, a pharmacy, a dentist, and more. For recreation, enjoy the 70km St. Lawrence Recreational Path stretching from Morrisburg to Lancaster, tee off at the championship 18-hole Upper Canada Golf Course, or unwind at Crysler Park Marina and Queen Elizabeth Gardens. Additional nearby attractions include Upper Canada Village, Upper Canada Playhouse, Upper Canada Air Strip, and the Upper Canada Migratory Bird Sanctuary, all set along the historic St. Lawrence Seaway. This unique locale, surrounded by lush forestry and abundant wildlife, promises a private retreat while keeping a myriad of leisure activities and everyday essentials within easy reach. Don't miss this incredible opportunity - start envisioning your dream home today! (id:28469)
Exit Realty Seaway
761 Greens Road
Madawaska Valley, Ontario
For Sale: Exceptional 170+ Acre Rural Retreat Near Killaloe, Ontario Discover the perfect blend of nature, privacy, and opportunity on this breathtaking 170+ acre rural property just under 10 minutes from the charming town of Killaloe. This property consists of 2 separate pins and is being sold as a package only. A true outdoor paradise, the land offers a stunning mix of mature hardwood and softwood forests, winding streams, tranquil ponds, and rugged Canadian Shield rock outcrops ideal for nature lovers, hunters, or those seeking a peaceful off-grid escape. With abundant natural timber on-site, its a dream location to build your own custom log home. Imagine crafting your retreat from the very trees that surround you, nestled deep within your own private sanctuary. This expansive package consists of 2 properties, one 70+ acre lot and the adjoining 100acre lot thus offering excellent development potential, with the ability to be severed for future projects or multi-family use. Whether you're seeking a quiet homestead, a seasonal getaway, or a long-term investment, the possibilities here are endless. Surrounded by wildlife and untouched wilderness, yet just minutes from Killaloe's local amenities, shops, and services, this rare property offers the best of both worlds seclusion and convenience. Don't miss this once-in-a-lifetime opportunity to own a piece of Ontario's natural beauty. Please NO Trespassing, only showings with a realtor on site. (id:28469)
RE/MAX Pembroke Realty Ltd.
31 Staye Court Drive
Arnprior, Ontario
Prime 1.56-acre commercial lot for sale in Arnprior, Ontario. Located at 31 Staye Court Dr., this property offers 136.65 ft frontage by 393.89 ft depth, zoned mixed-use commercial employment (MU-CE). A wide range of permitted uses include retail, restaurant, medical office, hotel, warehouse, and more -making it an ideal opportunity for investors and developers. The site is surrounded by major retailers, restaurants, and service providers, and is easily accessible via Highway 417 with direct connection to Ottawa. Currently leased month-to-month at $2,400, providing holding income while planning future development. (id:28469)
Synercapital Investment Realty
00 Rideau River Road
Montague, Ontario
A rare opportunity to own approx. 17 acres of untouched WATERFRONT land on the Rideau River, just minutes from the charming and historical village of Merrickville. This spectacular parcel is entirely forested, offering a peaceful and private setting with ample shoreline along one of Ontarios most scenic and historic waterways. Mature hardwoods and evergreens blanket the land, creating a serene backdrop for your dream home, private retreat, or recreational getaway. Whether you envision paddling along the Rideau at sunrise, spending your days boating or fishing, or simply investing in a piece of natural paradise, this property offers endless possibilities. Enjoy the perfect balance of tranquility and convenienceonly a short drive to restaurants, shops, and galleries in Merrickville, and under an hour commute to Ottawa. Properties like this are exceptionally rare - don't miss your chance to make it yours. Buyer to verify zoning, permitted uses, and building requirements with the Township of Montague to ensure the property suits their intended use. (id:28469)
Royal LePage Team Realty
0000 Nangor Trail
Whitewater Region, Ontario
Very rare opportunity at 180 acres of land. Mature bush with lots of pine and hardwood for marketable timber. Build your dream home in this private setting with sandy soil. Excellent hunting (Deer, Bear, Turkey) with lots of trails throughout the property and a pond to keep wildlife around. Amazing investment with the value of this timber on the property. Lots of road frontage additional severances may be possible. Skidoo/ATV trails runs by the boarder of this property for recreational enjoyment and easy access to trails across Renfrew County. Just a 30-minute commute to Pembroke, while being only 10 minutes from the charming town of Westmeath for quick errands or a fill-up. For water enthusiasts, the boat launches at La Passe and Westmeath are just 10 minutes away, offering endless opportunities for fishing and water adventures on the Ottawa River. Four season maintained road with hydro at the lot line. 24-hour irrevocable on all offers. (id:28469)
Royal LePage Edmonds & Associates
00 Mcintyre Road
North Dundas, Ontario
Tucked away on McIntyre Road in the heart of North Dundas, this property is a canvas for your country dreams. Once home to a historic school house, the land now carries both a story and a future, with a drilled well already in place (existing at the time of purchase), an inviting entrance way, and hydro waiting at the corner. Imagine stepping out to wide open skies, and breathing in the quiet stillness of the countryside. Whether you envision lazy summer evenings by a fire, weekends filled with hunting and outdoor adventure, or simply a peaceful retreat away from the world, this lot offers the perfect foundation. With mall-town conveniences just minutes away, its a rare opportunity to claim your own piece of North Dundas where history, nature, and possibility meet. (id:28469)
Kemptville Homes Real Estate Inc.
Lt 9 Lower Craigmont Road
Brudenell, Ontario
Combermere - Negeek Lake on the Madawaska River system. Level, waterfront lot. 229' frontage on Conroy Marsh. 2.4 acres. Survey and site Plan Elevation done. Ready to build. Lovely treed lot. Sandy loam soil with good drainage. Sandy beach landing. Dock can be insstalled to a deep pool of water out front. Mostly crown land across the river. No HST on the sale of this property. (id:28469)
RE/MAX Country Classics Ltd.
74 Murray Park Street
Madawaska Valley, Ontario
Barry's Bay - Ready to build. Large building lot just on edge of village. Drilled well, septic. Detached 1 1/2 garage. Driveway in place. Two large metal buildings for storage and small log maple syrup cabin. Lovely treed lot, clearing for building. Facing south. Location of year round homes. Good privacy. (id:28469)
RE/MAX Country Classics Ltd.
0 Dixon Road
Augusta, Ontario
Attention Hunters and Nature Lovers! 54 acre recreational property, accessible via an unopened, unmaintained road allowance and just in time for fall hunting, cutting trails & fire wood, four wheeling, snowshoeing and cross-country skiing this winter or just plain enjoying your own piece of nature. The property is located just east of the Augusta Motorsports Park and is zoned entirely EPW, so cannot be built on. (id:28469)
Royal LePage Advantage Real Estate Ltd
0 Dore Bay Road
North Algona Wilberforce, Ontario
Your opportunity at a this tranquil setting to build your dream home or getaway on 2.2 treed acres. Very private setting just 15 minutes from Pembroke. Four season township maintained road. Lots of crown land and trails to explore. Healthy wild life population for the outdoor enthusiast. Located 1.2 hours west of Ottawa. 24 hours irrevocable on all offers. (id:28469)
Royal LePage Edmonds & Associates
0 James Street
Elizabethtown-Kitley, Ontario
A lot located on the corner of County Road 29 and James St within the village of Frankville. This cleared parcel of land has not been used for years and from the pictures attached, one can observe the old cement foundation from a shop used and then removed by a previous owner. The two entrances providing access from highway #29 and James have no entrance permits on file with the township or counties. (id:28469)
Modern Brock Group Realty
00 Dore Bay Road
North Algona Wilberforce, Ontario
Your opportunity at a this tranquil setting to build your dream home or getaway on 5 treed acres. Very private setting just 15 minutes from Pembroke. Four season township maintained road. Lots of crown land and trails to explore. Healthy wildlife population for the outdoor enthusiast. Located 1.2 hours west of Ottawa. 24 hours irrevocable on all offers. (id:28469)
Royal LePage Edmonds & Associates
1127 Dalton Lane
Frontenac, Ontario
Think inside the barn- not outside the box! Dreaming of life on the water? This stunning 3.7 acre waterfront parcel on beautiful Cole Lake is a perfect mix of rustic charm and untapped potential. Whether you are looking to build a one-of-a-kind home inside the 60' x 40' barn or create your ideal lakeside retreat, this property gives you the space and flexibility to do it. Dock is already in place and swimming and fishing is great. There is a well in place to service the barn and outdoor sprinkler system. A blank canvas on Cole Lake awaits you. Please allow 24 hrs irrevocable on all offers (id:28469)
Exp Realty
00 Berlinghoff Road
Iroquois Falls, Ontario
160 Acres Off-Grid Northern Ontario Wilderness Retreat | Welcome to your own 160-acre slice of unspoiled Northern Ontario wilderness close to the Town of Iroquois Falls just South of Cochrane. This expansive, off-grid parcel is ideal for the outdoor enthusiast seeking privacy, adventure, and connection to nature. Located just south of the full-service community of Cochrane and with quick access to Highway 11, this property offers convenience without compromising the remote experience. Currently undeveloped, the property is accessed via a trail and is teeming with opportunity. Adjacent to Crown Land, this is a dream location for those seeking to establish a hunt camp, create a recreational getaway, or invest in future potential! Towering trees, natural wildlife corridors, and the quiet solitude of the boreal landscape make this a dream for hunters, trappers, and nature lovers alike. The region is renowned for its fishing, with countless nearby lakes and rivers offering walleye, pike, and trout. The Cochrane area is also known for excellent moose, bear, and small game hunting, along with access to ATV and snowmobile trail networks. In winter months, the world-class OFSC trails offer an unparalleled snowmobiling experience. This is an exceptional opportunity to own a significant tract of land in Northern Ontario's rugged and beautiful north a true escape from the noise of the world. Whether you envision weekend escapes or a seasonal off-grid basecamp, this property offers the seclusion and natural beauty that only a parcel of this size can provide. Don't miss your chance to invest in your Northern Ontario dream. (id:28469)
Royal LePage Team Realty
P4 Comerford Road
Brudenell, Ontario
Palmer Rapids - Latchford Bridge. 2.66-acre building lot in a peaceful country setting.Mostly open land bordered by mature hardwood trees. Located on a quiet, township-maintained road with hydro available at the corner of the lot. Just minutes from the Madawaska River at Latchford Bridge. (id:28469)
RE/MAX Country Classics Ltd.

