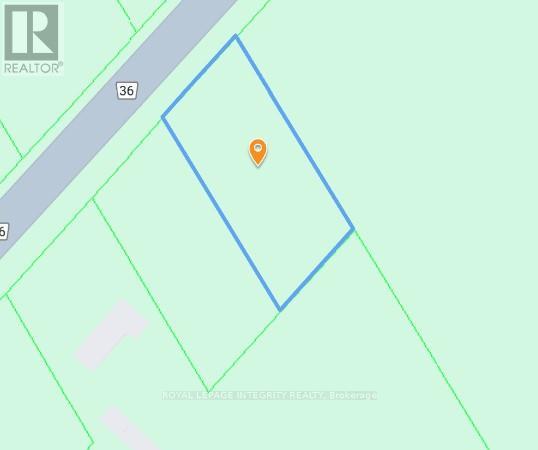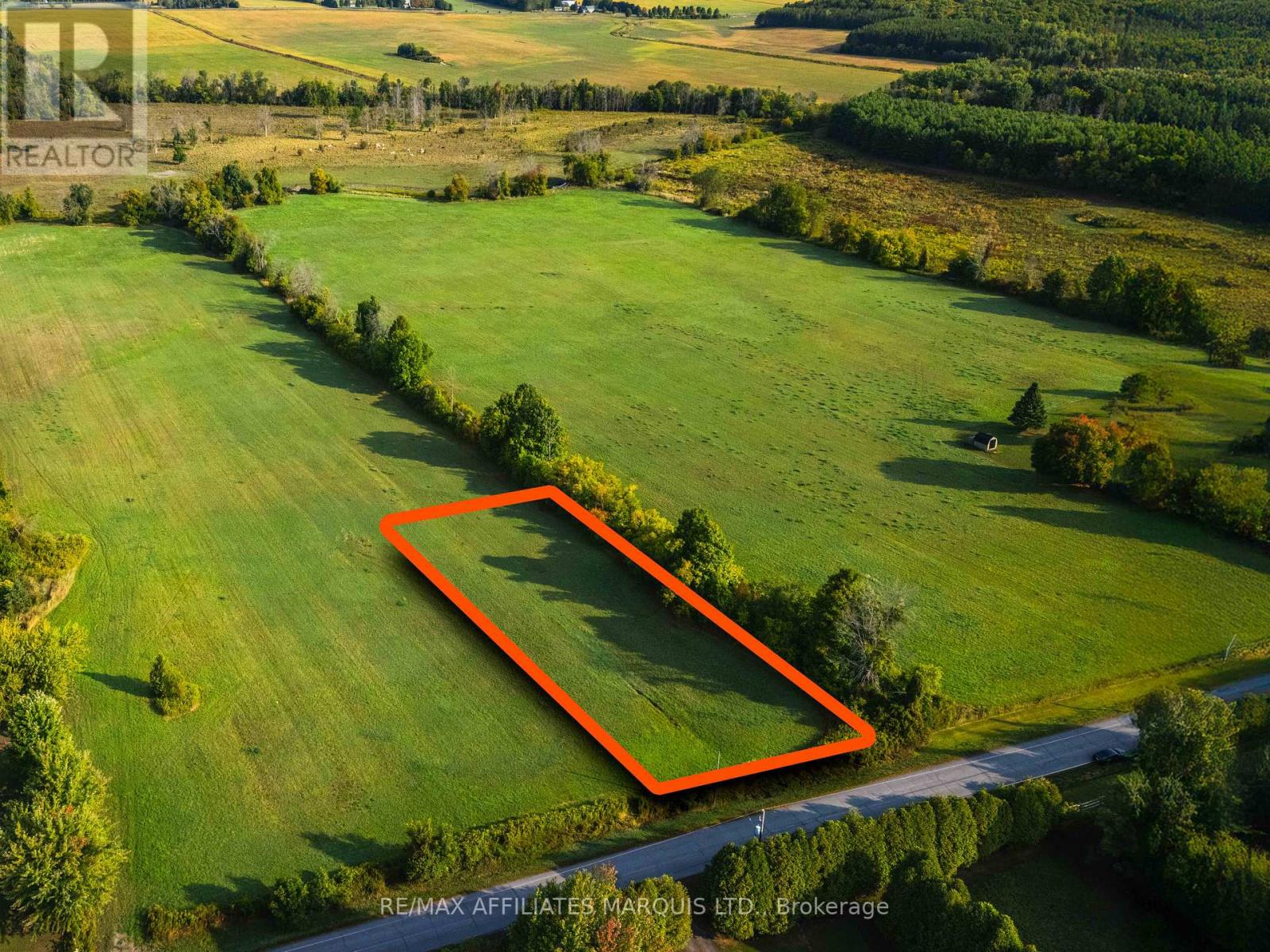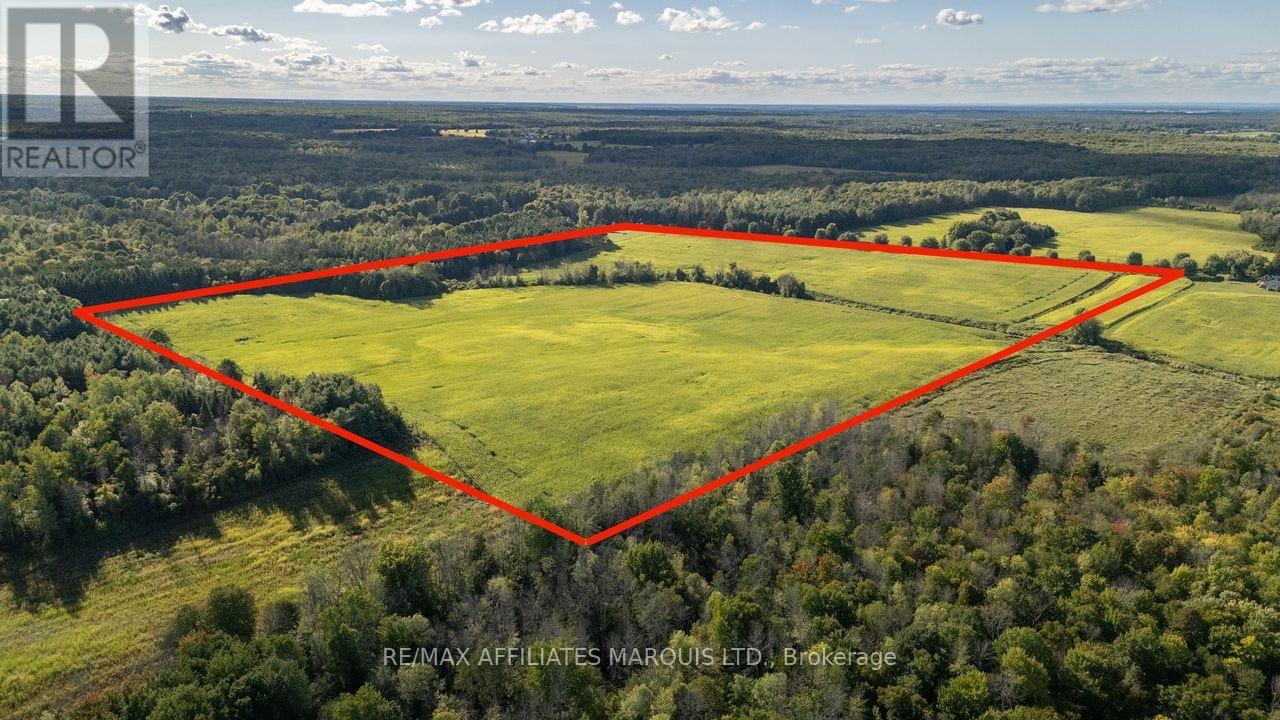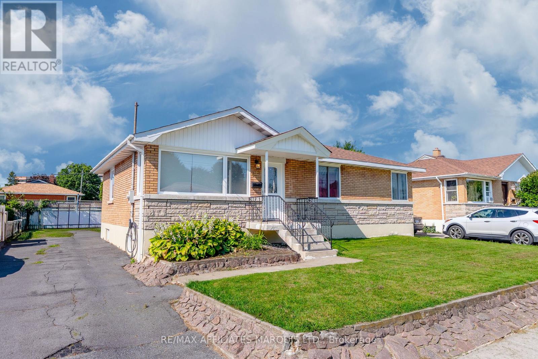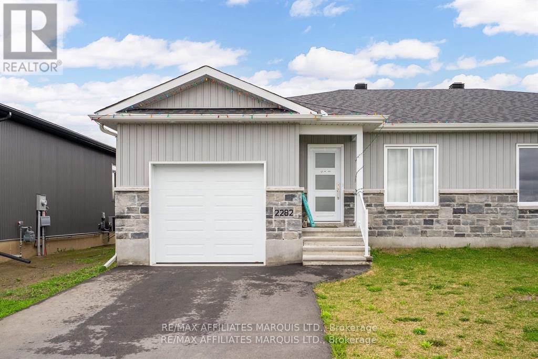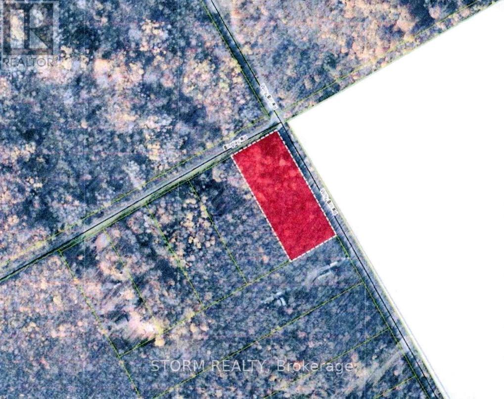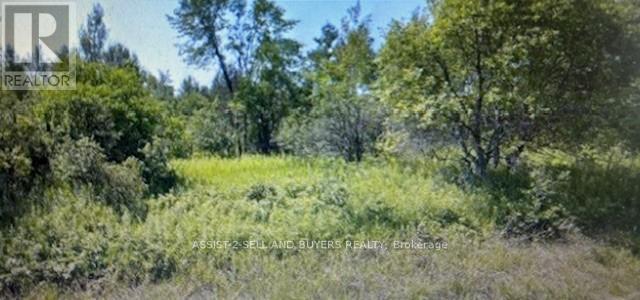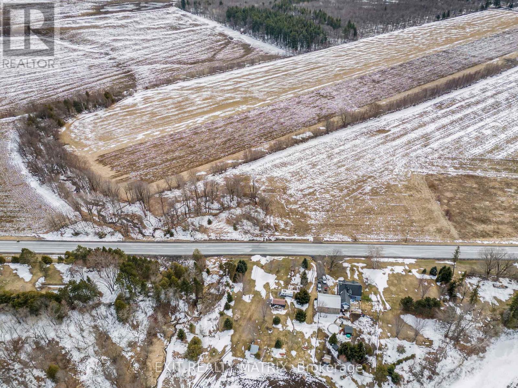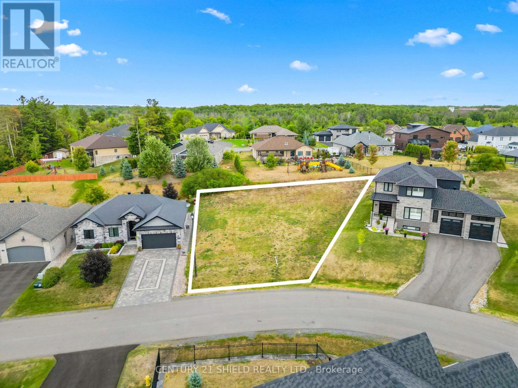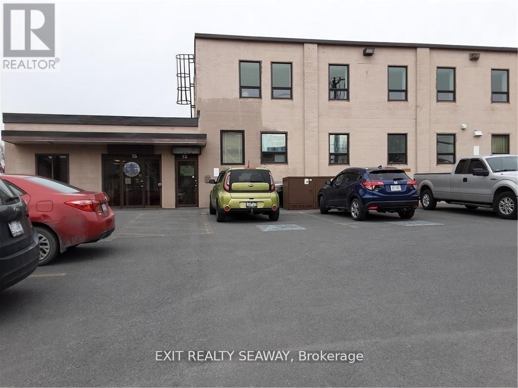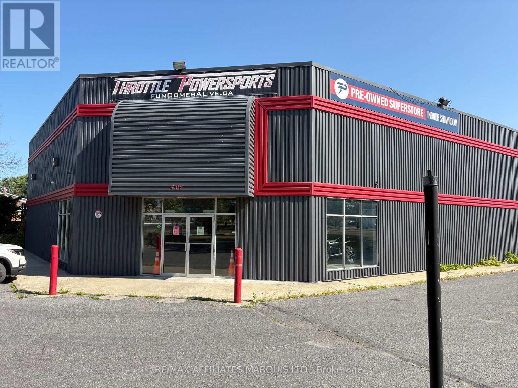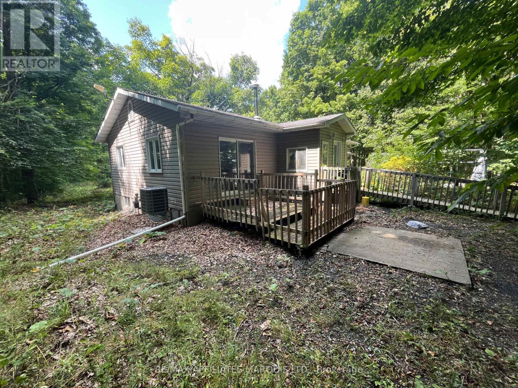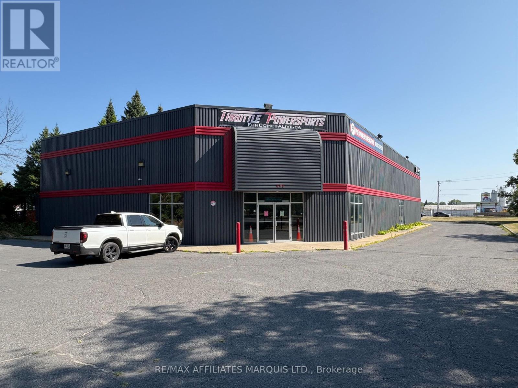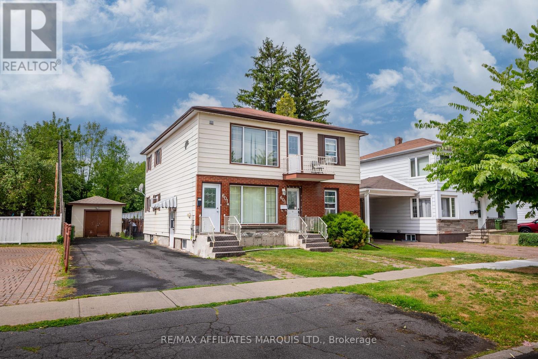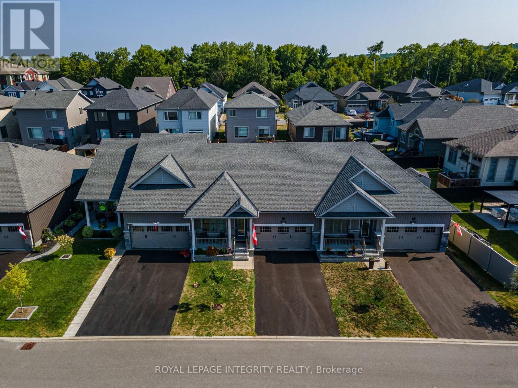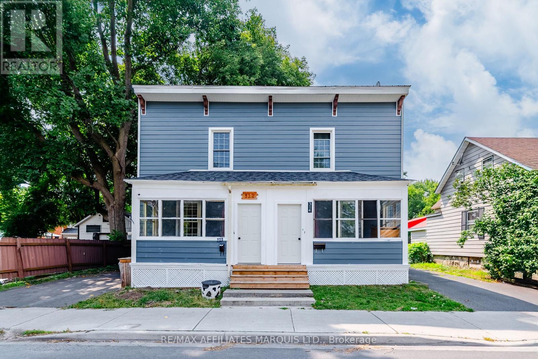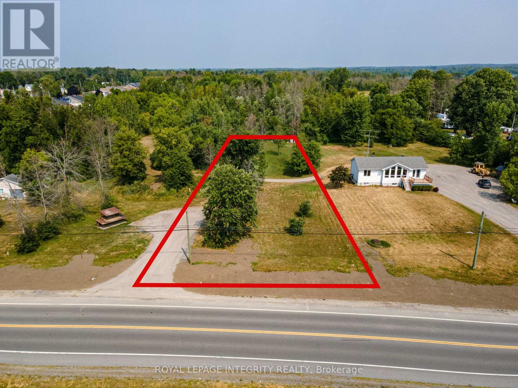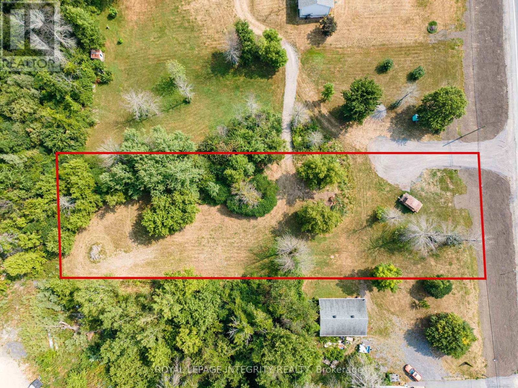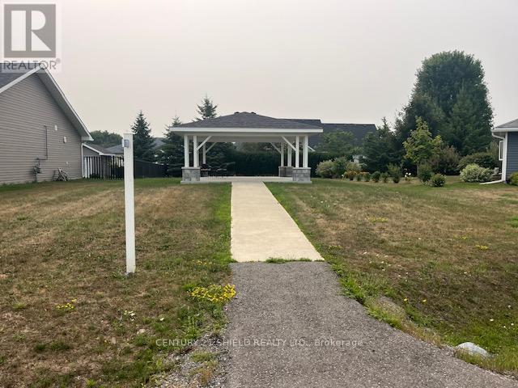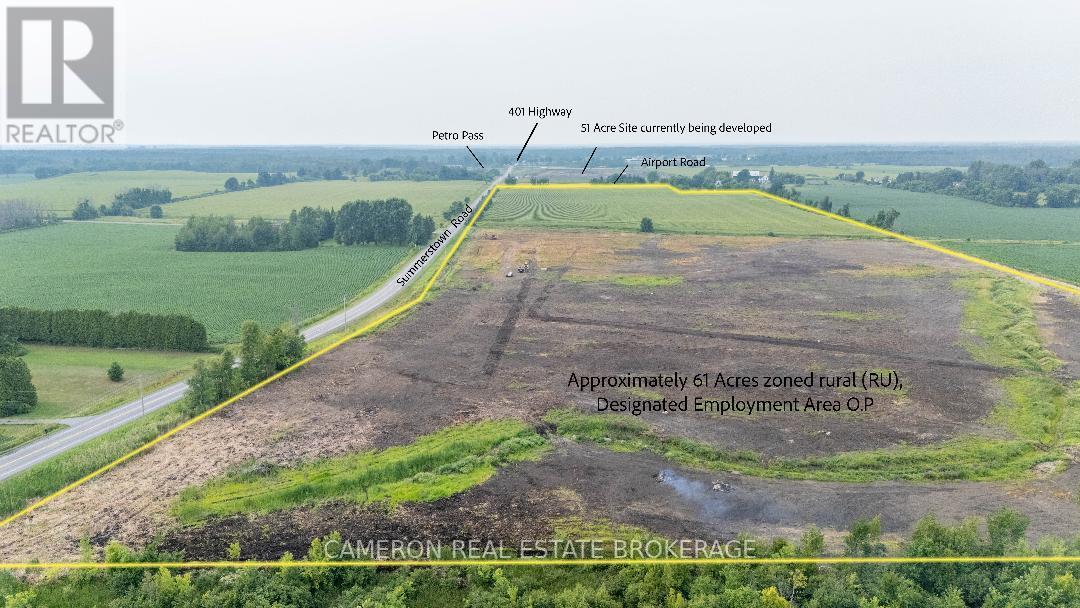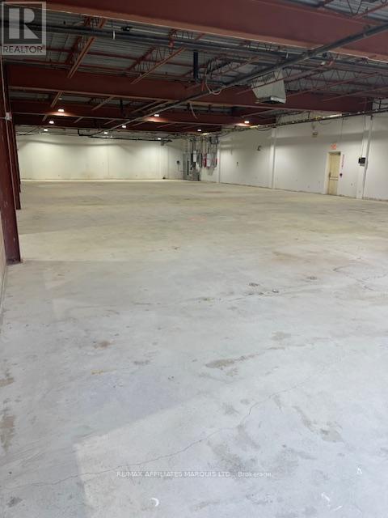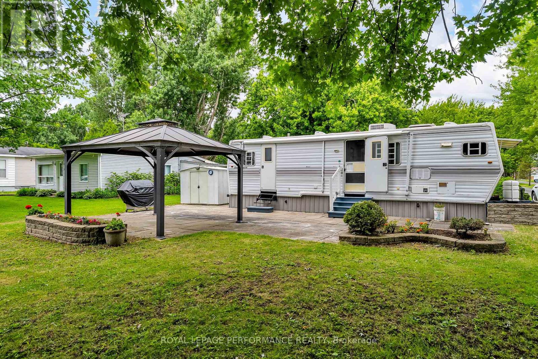0000 County Rd 36 Road
South Stormont, Ontario
Beautiful building lot in a great location. 10 minutes from Cornwall, 1 hour to Ottawa or Montreal (id:28469)
Royal LePage Integrity Realty
Lot Black River Road
South Stormont, Ontario
Build your dream home on this prime 0.98-acre lot in South Stormont Township! With wide-open space and beautiful views of rolling hay fields, this property offers the perfect backdrop for country living. The lot is clear and ready to go with no trees to remove, giving you a blank canvas to design exactly what you want. Enjoy peaceful rural surroundings while staying close to everything: less than 15 minutes to Cornwall, 50 minutes to Ottawas East End, and 50 minutes to Montreals West Island. Whether you're planning to build right away or secure land for the future, this property is a rare find. Quiet setting, big skies, and endless potential. Don't miss your chance to make it yours. Call today for more details! (id:28469)
RE/MAX Affiliates Marquis Ltd.
Lot Kenyon Concession 4 Road
North Glengarry, Ontario
Prime farm land located on Kenyon Concession 4 road Alexandria. Consists of a total of 89.78 acres. On the North side of the road is 37.15 acres of which 24 acres is tiled and 13.15 acres of bush. The South side of the road consists of 52 acres of tiled land and .63 of an acre of bush. Please note that a severance has taken place on the South side property but has not been updated on Geowharehouse to exclude the house and lot. Surveys and tile plans are available. The exact municipal taxes are not yet available due to the severance. Lot Lines in the photos are not exact. (id:28469)
RE/MAX Affiliates Marquis Ltd.
613 Carleton Street
Cornwall, Ontario
Welcome to 613 Carleton Street! This charming brick bungalow is perfectly situated for family living directly across from Kinsmen Park, within walking distance to schools, and just a short stroll to everyday amenities. Inside, you'll find 3+1 bedrooms, 2 full bathrooms, and plenty of room to grow. The home is equipped with efficient natural gas heating and cooling for year-round comfort. Don't miss your chance to make this wonderful property yours, book your private showing today! All offers to include a 24-hour irrevocable clause. (id:28469)
RE/MAX Affiliates Marquis Ltd.
2282 Crewson Court
Cornwall, Ontario
Welcome to the East Ridge Subdivision, a desirable and growing community known for its welcoming atmosphere. This 2-bedroom, 1-bathroom semi-detached home features an open-concept design with a bright and functional layout. The kitchen is accented with quartz countertops, ample cabinetry, and a large peninsula ideal for casual meals or entertaining. The full basement offers a blank canvasready for your personal touch to create the additional space your lifestyle needs, whether it be a rec room, home gym, or guest suite. Complete with an attached single-car garage and stylish finishes throughout, this home is perfect for first-time buyers, downsizers, or anyone looking to make a space their own in a great location. (id:28469)
RE/MAX Affiliates Marquis Ltd.
Con 8 Bingley Road
South Stormont, Ontario
This beautiful 2.04-acre parcel of land offers a peaceful, wooded setting - perfect for those looking for a getaway retreat, or invest in future potential. Surrounded by trees and natural beauty, this private lot gives you the space and tranquility you've been searching for. Don't miss this opportunity to own a slice of nature! (id:28469)
Storm Realty
00 Whipperwill Lane
South Dundas, Ontario
Looking to retreat to the country for peace and privacy? Tranquil 41 acres on a quiet gravel road. Perfect place to build your dream home or use the land for hunting, recreation and escape into nature. 15 minutes from Morrisburg, 30 minutes to Cornwall, 50 minutes to Ottawa. Please see doc section from the township showing area to construct a home and areas that are deemed wet lands. Buyer to confirm all future uses with the township. Due to an old well on the property it is advisable to not be walking the property as seller only has an idea of where the well sits in relation to an old foundation. (id:28469)
Wheeler Smart Choice Realty Brokerage
0000 County Rd 10 Road W
The Nation, Ontario
Escape the hustle and bustle and discover the serenity of country living on this spacious 1.3-acre lot. Nestled in a quiet rural setting, this property offers the perfect blend of privacy, natural beauty, and room to grow. Whether you're looking to build your forever home, a cozy weekend retreat, or invest in land for the future, this lot is full of potential. (id:28469)
Exit Realty Matrix
7 Matthew Kieran Crescent
South Stormont, Ontario
In a neighbourhood where every home is a showstopper, yours could be next! Nestled in one of the citys most prestigious neighbourhoods, the prestigious Arrowhead Estates community, only min. to Cornwall & an hour to MTL/Ottawa: This prime lot offers a rare opportunity to build the home of your dreams in a community defined by elegance and sophistication. This 0.244-acre lot is fully serviced with municipal water, sewer, natural gas, cable, and Bell. Surrounded by executive estates, manicured landscapes, and tree-lined streets, this property combines exclusivity with convenience just minutes from the waterfront scenic trails, dining, shops, top-rated schools, and picturesque parks. Furthermore, you will also enjoy the nearby St. Lawrence River, beaches, bike paths, marinas, golf courses, and the Upper Canada Bird Sanctuarya paradise for outdoor lovers and nature enthusiasts. Whether you envision a contemporary architectural masterpiece or a timeless estate, this lot provides the perfect canvas to bring your vision to life. With its desirable location and refined surroundings, its not just land its a lifestyle investment in one of the most sought-after addresses. Municipal services on the street are available. TBC with the township for hook-ups & costs/permits. Buyer to do their own due diligence. Please allow 24 business hours irrevocable with all offers. Zoning: R1 Residential. (id:28469)
Century 21 Shield Realty Ltd.
3691 Bolingbrooke Road
Tay Valley, Ontario
Located just three hours from Montreal or Toronto and one hour from Ottawa or Kingston lies a rare 2,575-acre private estate near Maberly, Ontario a pristine sanctuary where ancient hardwood forests, crystal-clear private lakes, and vast wetlands unite in harmony. This remarkable property features over 75% mature sugar maple and old-growth woodlands with maple syrup potential, nearly 300 acres of protected wetlands, and seven spring-fed lakes rich with trout, bass, and walleye. A discreet 25 km network of forest roads provides seamless access to every corner of the land, while three residences a charming renovated farmhouse, a spacious Viceroy chalet, and a rustic self-sufficient forest camp offer comfort and versatility. Designed for four-season enjoyment, the estate is a private playground for trophy hunting, world-class fishing, horseback riding, skiing, snowmobiling, and ATV adventures. Whether envisioned as an exclusive hunting club, equestrian retreat, corporate escape, or cherished family sanctuary, this estate combines scale, natural beauty, and unmatched seclusion a true jewel in the heart of Canada. (id:28469)
Decoste Realty Inc.
B - 504 Pitt Street
Cornwall, Ontario
250 Sq Foot Bright & Efficient Office Space for Lease Downtown Location. Ideal for small businesses, consultants, or remote professionals, this well-maintained 250 sq ft office is divided into two rooms perfect for private workspaces, meetings, or light storage. Features: *Secure building with controlled access, *Heat and hydro included, *Shared men's and woman's washrooms, *One dedicated parking spot + client parking (first-come, first-served). No running water in the unit. Enjoy a clean, quiet environment with easy access to shops, restaurants, and public transit. A practical, affordable choice without the cost of large commercial space. Available Now - Contact for Viewing & Details. (id:28469)
Exit Realty Seaway
405 Ninth Street W
Cornwall, Ontario
This is a 12,694 sq ft commercial retail building with 9,641 sq ft on the main floor & 3,053 sq ft of mezzanine area located on one of Cornwall's busiest streets and just across the Road from the Smart Centre's mall and Walmart Superstore. It is situated on over 1.25 acres of land with a large paved lot and fenced in compound area. There is more than 25 car parking space on site. The property is being offered for Lease from the Landlord commencing Nov. 1 2026, and may be available immediately by sublease from the existing Tenant under MLS X12348435. The property can be accessed from two streets Ninth St. & Cumberland St. Net to the Landlord Rent is $13.50 per sq ft per annum for the main floor plus $5.50 per sq ft for the mezzanine floor area. Operating costs for 2024 were approximately $6.20 per sq ft per annum. (id:28469)
RE/MAX Affiliates Marquis Ltd.
N/a Concession 4 Concession
South Glengarry, Ontario
Great Investment Opportunity! Discover this rare 6.81-acre building lot surrounded by open farmland. Located just minutes north of the Village of Bainsville, this fully treed property offers the perfect private getaway or the ideal spot to build your dream home. The lot fronts on Concession 4 and backs onto the Peanut Line (a former railway), giving you direct access for ATV adventures or snowmobiling in the winter. With quick access to Highway 401 and the Quebec border, this property combines country living with convenience. A unique opportunity you wont want to miss! (id:28469)
Decoste Realty Inc.
4960 County Rd 34 Road
South Glengarry, Ontario
Private, but easily accessible, this bungalow has been completely updated inside (2024). New kitchen, new bathrooms, new flooring, freshly painted custom-built ins and more. 9 acres of hardwood (maple bush), a pond and tranquility. Live the country life close to your towns and amenities. This property is located halfway between Alexandria and Lancaster and just 20 to 60 minutes from Cornwall, Ottawa, and Montreal. Extras include Open Concept main floor that has been converted into your personal dream house. Heated by a natural gas forced air furnace and a large wood stove. Downstairs is fully finished basement with a rec room, laundry room and 2 bonus rooms. A large rear deck with a beautiful view leads to the attached garage. property also comes with multiple storage sheds. Appliances included are brand new (2024-25) A/C, Water softener and Hot Water Tank new (2024). All information & measurements provided may not be accurate & should be verified by all interested Buyers. (id:28469)
RE/MAX Affiliates Marquis Ltd.
405 Ninth Street W
Cornwall, Ontario
This is a 12,694 sq ft commercial retail building with 9,641 sq ft & 3,053 sq ft of mezzanine area located on one of Cornwall's busiest streets and just across the Road from the Smart centre's mall and Walmart Superstore. It is situated on over 1.25 acres of land with a large paved lot and fenced in compound area. There is more than 25 car parking space on site. The property is being offered both for sub-lease and long term lease by agreement with the current Tenant and Landlord. The property can be accessed from two streets Brookdale Ave & Cumberland St. Net to the Landlord Rent is $13.50 per sq ft per annum for the main floor plus $5.50 per sq ft for the mezzanine floor area. Operating costs are available on request. Occupancy is immediate. (id:28469)
RE/MAX Affiliates Marquis Ltd.
601 St Felix Street
Cornwall, Ontario
If you've been searching for the perfect investment opportunity, 601-601A St. Felix is one you wont want to miss. This solid duplex features two spacious 3-bedroom units with large eat in kitchens, in unit laundry in a prime location just steps from schools, shopping, and other amenities, and backing directly onto the beautiful Kinsmen Park. Both tenants enjoy the added bonus of covered porches, perfect for relaxing outdoors. The main floor unit rents for $1,292/month + utilities, while the upper unit brings in $1,025/month + utilities, offering excellent income potential for investors.Taxes- 3304.60, Insurance-2401.50, Water-1,507.22. Minimum of 24 hours notice for all showings. All offers must include a 24-hour irrevocable clause. (id:28469)
RE/MAX Affiliates Marquis Ltd.
258 Rue De L'etang Street
Clarence-Rockland, Ontario
This beautifully maintained 2+1 bedroom, 3-bathroom bungalow-townhouse offers the space, comfort, and privacy youd expect from a single-family home. With its double garage, generous layout, and thoughtful design, its a rare find in this category. At the heart of the home is a modern, open-concept kitchen that combines function with style. Its high-end appliances, expansive counter space, and seamless connection to the dining and living areas make it an inviting place to cook, gather, and linger. Wide windows draw in natural light throughout the day, giving the space a calm, airy feel. The finished lower level adds another layer of flexibility, with a large family room, third bedroom, and full bathroom - ideal for overnight guests, hobbies, or a quiet workspace. Step outside and you'll find a private backyard set up for year-round enjoyment, complete with a screened gazebo, hot tub, and storage shed. The double garage offers not just parking but extra storage, keeping the home uncluttered and organized. With its well-kept condition and custom details, this home is ready to be enjoyed from day one. (id:28469)
Royal LePage Integrity Realty
312-314 Amelia Street
Cornwall, Ontario
If you've been searching for the perfect investment property or a smart way to offset your living expenses, this side-by-side duplex could be just what you need. Ideally located just steps from Cornwalls vibrant downtown core, it features two updated 3-bedroom units. One side is currently tenanted at $1,950/month plus utilities, while the other side is vacant ready for you to move in or to lease out on your own terms. Don't miss this opportunity to secure a prime property in a sought-after location. Great location, solid income potential, and flexibility to suit your needs its the perfect formula for smart real estate investing. Contact us today for more details or to arrange your private showing. All offers must include a 48-hour irrevocable clause. (id:28469)
RE/MAX Affiliates Marquis Ltd.
00000 County Rd 2 Road
South Stormont, Ontario
Build Your Dream Home! This impressive double lot (99.47 ft x 298.29 ft) offers plenty of space for your perfect build. Hydro, water, and gas are available at the lot line. The adjacent lot is also for sale buy both for an even larger property or investment opportunity! Don't miss this chance to secure prime land. See MLS#X12336286 for details on the neighboring property. (id:28469)
Royal LePage Integrity Realty
00000 County Rd 2 Road
South Stormont, Ontario
Build Your Dream Home! This impressive double lot (100.73 ft x 302.88 ft) offers plenty of space for your perfect build. Hydro, water, and gas are available at the lot line. The adjacent lot is also for salebuy both for an even larger property or investment opportunity! Dont miss this chance to secure prime land. See MLS# X12336287 for details on the neighboring property. (id:28469)
Royal LePage Integrity Realty
10718 West End Terrace
South Dundas, Ontario
Potential Building Lot available on a quiet cul-de-sac in the village of Iroquois. Municipal services and Natural Gas are available. Any interested party should verify with the Municipality of South Dundas that the property will suit their intended use. HST is in addition to the purchase price. (id:28469)
Century 21 Shield Realty Ltd.
6500 Summerstown Road
South Glengarry, Ontario
DEVELOPMENT PROPERTY..+/-61 acres (vacant land /undeveloped parcel) . This site is located just off Exit 804 (Summerstown Road) in South Glengarry, Ontario less than an hours drive to the West Island of Montreal . This property is situated at the southeast corner of Summerstown Road and Airport Road, located south of the existing Petro Pass Truck Stop near Highway 401 and this +/- 61 acre site is on the opposite side of the Airport Road facing the neighbouring 51 acre site that butts on Hwy 401 at Summerstown Rd that is currently being developed and under construction at this time to construct a +/- 28,000 sq.ft state of the art Truck Stop development. Seller required 2 full business days irrevocable with any offer submitted as a listing condition. (id:28469)
Cameron Real Estate Brokerage
2901 Marleau Avenue
Cornwall, Ontario
This offering is an approximate 27,600 sq ft light industrial building with 2 dock level and 2 drive in overhead doors. Space can be divided into several configurations varying from 5,290 sq ft to the entire facility. The building is fully sprinklered. There are several washrooms in varying parts of the facility. Each unit would have a 10' x10' grade level overhead plus mandoor.. Heating is by Gas fired unit heaters with HVAC in finished areas. Tenants will share paved parking (165) in proportion to occupancy. Power is 600 amp, 3phase 108/240 volts for the whole building. Asking Rent is $8.00 per sq ft per annum net to the Landlord, with costs of operations (TMI) for 2025 estimated at $3.75 per sq ft per annum. Tenants will pay untilities and other costs typical of a tenancy (id:28469)
RE/MAX Affiliates Marquis Ltd.
20938 Derrig Road
South Glengarry, Ontario
Welcome to 20938 Derrig Road, a unique and affordable opportunity to own waterfront property! The parcel is all connected by surrounding roads that are included. The land sections are marked in red on photos and the roads are marked in blue. (lines are for guidance only) Presently there is a 33ft, 1997 camping trailer with double slide out on the part 3 of the land portion. Use the trailer as seasonal getaway or instead roll in and your RV for the summer. There are 2 Sheds on part 3 and 2 sheds on part 4. There is also an 8ft owned right of way that leads to approximately 40 feet of waterfront with direct access to the St Lawerence River/Lake St Francis. Beautiful views of the Adirondack Mountains. Another 10ft right of way from Billard Drive to the waterfront allows for easier access. There is potential to have a gazebo and dock installed on the waterfront portion (part 6). A great area for the outdoor enthusiast. Quick and easy commute to Montreal. As per Seller direction allow an irrevocable of 2 full business days on offers. (id:28469)
Royal LePage Performance Realty

