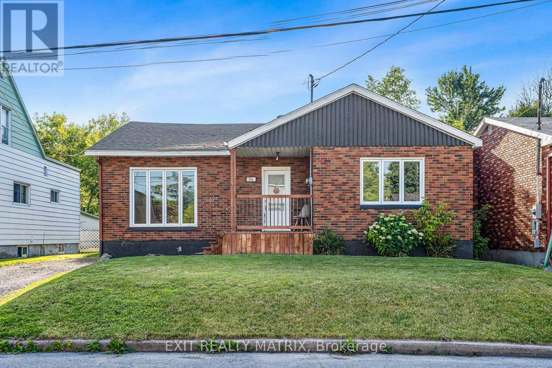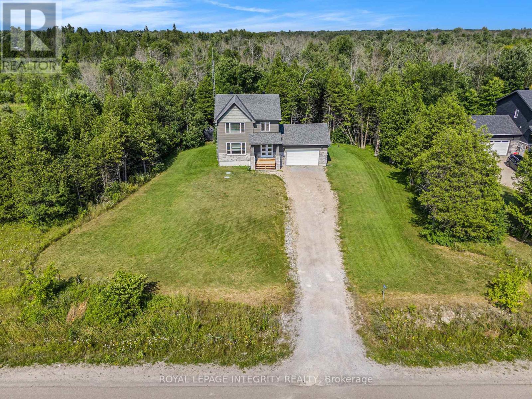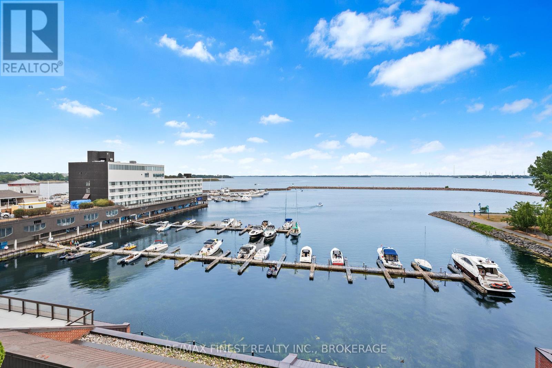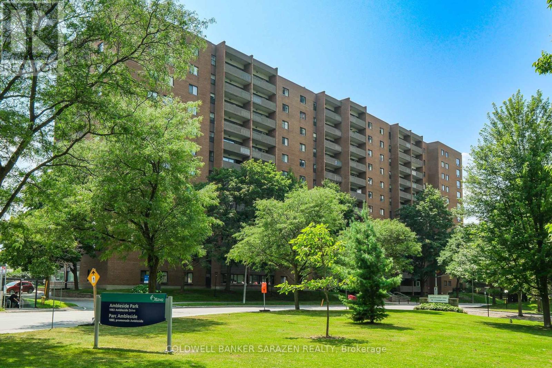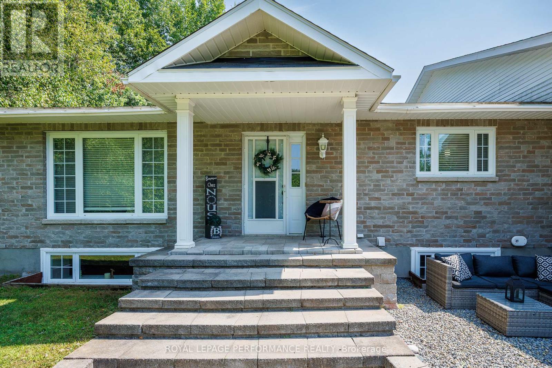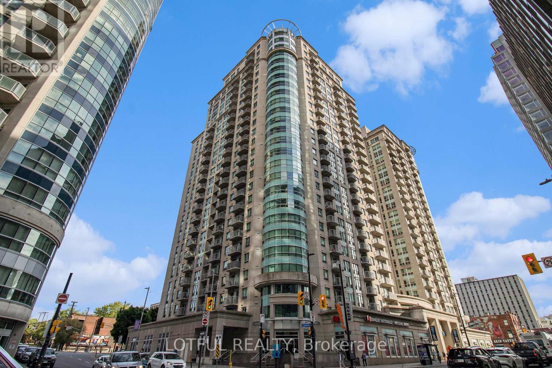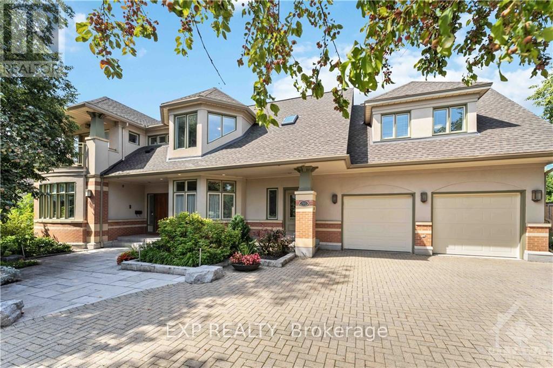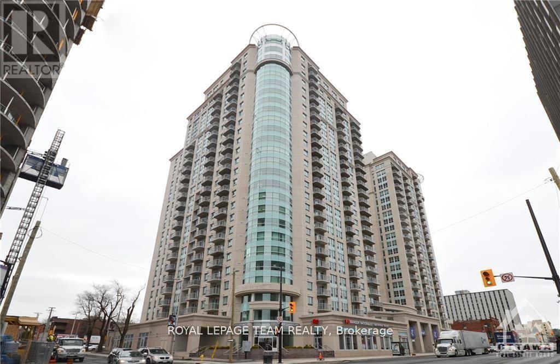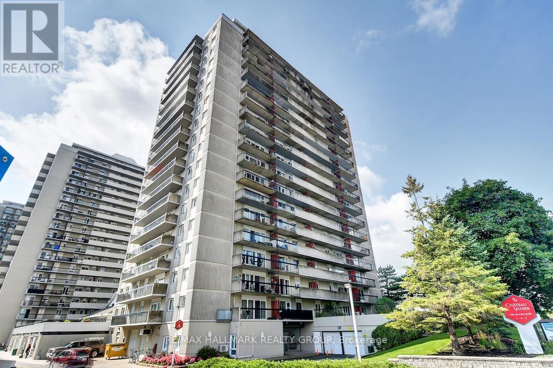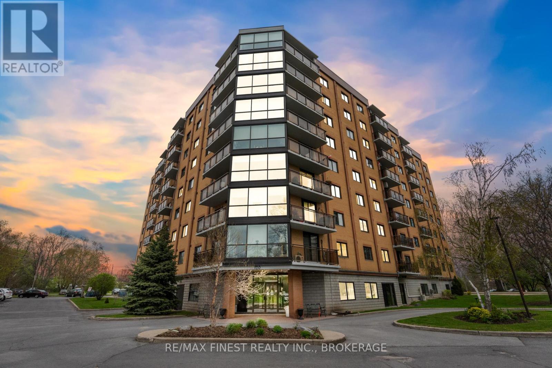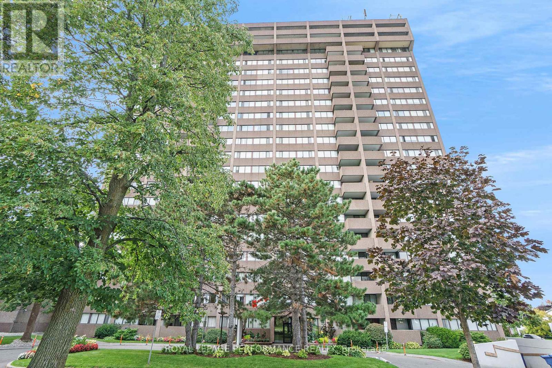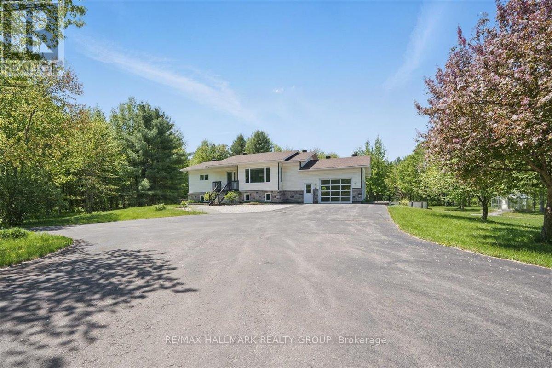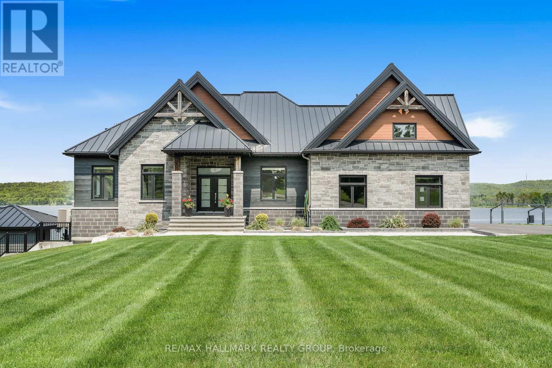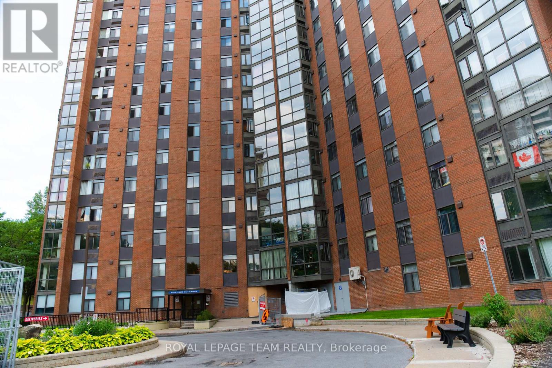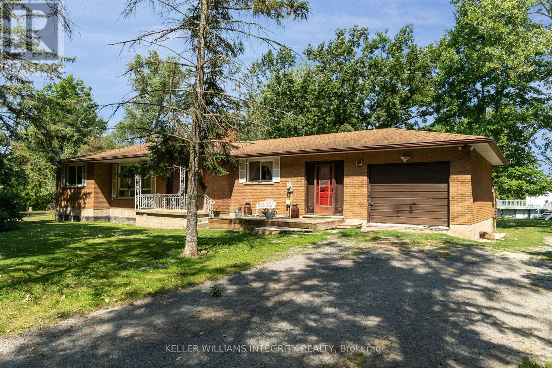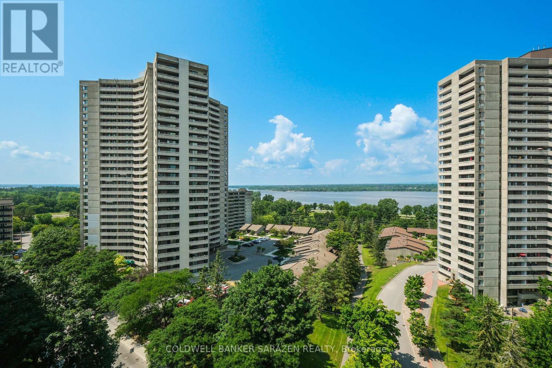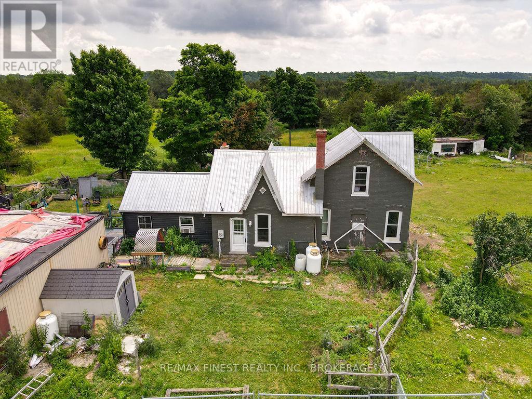1501 - 15 St Andrew Street
Brockville, Ontario
Welcome to Unit 1501 at Tall Ships Landing in beautiful Brockville. where luxury meets lifestyle. This spacious 2 bedroom + den residence offers breathtaking panoramic views of the St. Lawrence Seaway and features an open-concept layout with a seamless flow between the living room, dining area, and kitchen perfect for entertaining or relaxing in style. The primary bedroom boasts a generous walk-in closet and a spa-like 5-piece ensuite. A second bedroom, a full 4-piece bathroom, and a bonus den area provide flexible space for guests, a home office, or hobbies. Additional highlights include in-suite laundry cleverly tucked into a large pantry for added convenience. Enjoy resort-style amenities including an on-site restaurant, clubhouse, fitness centre, indoor pool, and stylish lounge areas. Waterfront living has never looked better! Deeded handicapped parking space #101. $150 monthly fee in addition to condo fees applies to all residents for garage maintenance. (id:28469)
RE/MAX Hallmark Realty Group
302 - 200 Rideau Street
Ottawa, Ontario
Experience the best of city living in this elegant two-bedroom plus den condo at Claridge Plaza. Perfectly positioned in the heart of downtown, this stylish home offers easy access to all the conveniences the city has to offer. The kitchen boasts a raised breakfast bar and a convenient pass-through that connects to the living and dining area. The living room opens up to a private balcony with sweeping views of the vibrant Rideau Street landscape. Hardwood flooring flows throughout the living/dining room and den, adding a touch of warmth. The spacious primary suite features a four-piece ensuite, while the secondary bedroom shares a well-appointed four-piece bathroom. This immaculately maintained condo is just steps from Ottawas top amenities. The building itself offers exceptional features, including an indoor pool, gym, sauna, terrace, library, and concierge services. Welcome home! (id:28469)
Exp Realty
386 Gordon Street
Hawkesbury, Ontario
Welcome to this beautifully renovated 4-bedroom bungalow nestled in a quiet, family-oriented neighborhood. Flooded with natural light, this warm and inviting home offers a spacious layout perfect for growing families. The large, fully finished basement provides the ideal retreat for teenagers, a home gym, or a cozy movie room. Enjoy your own private backyard oasis perfect for summer barbecues and relaxing evenings. Gas heating ensures comfort and efficiency year-round, while ample storage throughout the home keeps everything organized and clutter-free. (id:28469)
Exit Realty Matrix
922 Leslie Crain Drive
Drummond/north Elmsley, Ontario
Welcome to Fellinger's Mill Estates. This prestigious neighborhood offers a rare blend of luxury living and a thriving community with a taste of country. You are surrounded by gorgeous homes that are beautifully landscaped making this a desirable area to live in. Conveniently located minutes to amenities & dining and apprx., a 40 minute commute to Ottawa. The area also features natural gas. This sophisticated community is perfect for raising a family, retiring or for the working executives to call home. This gorgeous 3 bedroom home invites you in from the foyer to the well appointed powder room to the gleaming hardwood floors in the open concept living/dining areas, stunning custom kitchen with walk-in pantry & granite countertops. From the dining area you have access to the 2 tiered deck that leads to the heated pool and backyard - perfect for entertaining. The gleaming hardwood floors continue up the stairs & throughout most of the second level. The spacious master suite boasts a feeling of relaxation with a 4 pc ensuite and generous walk-in closet. The laundry is on this level as well making it convenient. In addition there are 2 other bedrooms that are a great size. You also have a 4 pc bath to utilize for these 2 bedrooms. On the lower level you have a home office that could also be used as a 4th bedroom. The larger scale family room offers plenty of space for children to play and movie nights with family & friends. You also have a large storage room and utility room on this level and rough-in for a 4th pc bath. Come home to your dream home in this wonderful community and you won't want to leave! (id:28469)
Royal LePage Integrity Realty
505 - 165 Ontario Street
Kingston, Ontario
WHEN YOU TAKE YOUR FIRST STEP INTO THE FRONT FOYER OF THIS FABULOUS DOWNTOWN CONDO ALL YOU SEE IS THE WATER. LOOKING EAST OVER THE TWO LARGE BALCONIES THE VIEWS OF THE TOWERS ON CEDAR ISLAND, THE SLOW MOVEMENT OF THE WOLFE ISLAND FERRY AND THE SAILBOATS GLIDING WITH DELICATE EASE ACROSS THE CRYSTAL WATERS OF LAKE ONTARIO, WHERE THE ST LAWRENCE RIVER MEETS THE RIDEAU RIVER ALLOWING YOUR MIND TO WANDER AND IF YOU ARE NOT SMILING NOW THAN LOOK AROUND AND INSIDE YOU WILL FIND THE MOST PERFEFCT AND WELL DESIGNED CONDO ON THE LAKE. CLOSE TO 2000 SF OF LUXURY SPACE RECENTLY FULLY REDESIGNED BY A LOCAL COMPANY WITH THE HELP OF THE OWNERS. FEATURING EXPOSED CONCRETE BEAMS AND GLASS WALLS, UNIQUE AND CREATIVE ART WORK AND DESIGN , A KITCHEN WITH PANTRY, AND ITS OWN SEPERATE ENTRANCE FROM THE HALLWAY FOR THE EASE OF BRINGING IN GROCERIES. A LARGE MASTER BEDROOM FEATURES ITS OWN BALCONY,WALK IN CLOSET AND DECORATIVE ELECTRIC FIREPLACE. SECOND BEDROOM FOR GUESTS, AND TWO NEW BATHROOMS, ONE WITH ULTRA TUB AND THE OTHER WITH SHOWER. ALL NEW APPLIANCES INCLUDED. THE BUILDING HAS ONE OF THE NICEST INDOOR SWIMMING POOL ARRANGEMENTS WITH VIEWS OF THE LAKE FROM THE POOL AS WELL AS A GYM, LIBRARY, WORKSHOP AND MEETING AREA. CONDO FEE OF $1850 INCLUDES ALL HEATING, AIR CONDITIONING, COMMON AREA MAINTENANCE, AND UNDERGROUND PARKING, AND LOCKER. THE CONDO CORPORATION RECENTLY REDID ALL WINDOWS, ROOF AND OTHER MAINTENANCE WITHOUT DIPPING INTO THE RESERVE FUND.IN THE HEART OF DOWNTOWN KINGSTON THIS IS CERTAINLY THE NICEST REDESIGN OF A CONDO I HAVE SEEN AND WAS COMPLETED WITH ATTENTION TO DETAIL WITH PRACTICALITY AND WATER VIEWS UNPARALLELED. (id:28469)
RE/MAX Finest Realty Inc.
210 - 1100 Ambleside Drive
Ottawa, Ontario
Don't miss this spacious corner unit condo apartment w/ 2 large bedrooms, 1.5 bathroom & south-facing views. Features: kitchen w/ white cabinets; separate dining area large enough to accommodate formal entertaining; sun-filled living room w/ windows on two walls & access to the spacious patio; forced air heat & a/c; STORAGE LOCKER & PRIVATE COVERED PARKING; quiet well-maintained building. Easy care solid-surface flooring & a neutral paint palette throughout. REASONABLE CONDO FEES INCLUDE forced-air HEAT & A/C, ELECTRICITY, WATER, EXCELLENT AMENITIES & WELLNESS FACILITIES (fitness center, sauna, outdoor pool, party room, bike storage room, terrace w/ BBQ, guest suite). GARAGE PARKING & storage LOCKER INCLUDED. Unit 210 is an ideal MOVE-IN READY option for those who prefer low-cost, low-maintenance, high-quality living in an excellent lifestyle location. Minutes from all needs & wants, including public beaches, restaurants, shops, Mud Lake, the offerings of Westboro & Wellington Village, & a short walk/ride to the Ottawa river parkway & path system. Steps to transit, including the future LRT under development AT YOUR DOORSTEP at New Orchard! Clean, tidy, & move-in ready. Call to view this fantastic unit today! (id:28469)
Coldwell Banker Sarazen Realty
4937 Canaan Road
Clarence-Rockland, Ontario
Nestled on a picturesque 1.3-acre lot just east of Ottawas city centre, this stunning, lovingly maintained home offers the perfect blend of space, comfort, and style.Step inside to a bright and welcoming living room with gas fireplace . The thoughtfully designed layout boasts 3 spacious bedrooms on the main level and 2 additional bedrooms on the lower level ideal for growing families or multi-generational living.At the heart of the home, you'll find a chef-inspired kitchen with a moveable island and ample cupboard and counter space perfect for entertaining or enjoying quiet family meals. Both the dining room and sunroom offer walkouts to a large deck, seamlessly connecting indoor and outdoor living.The primary suite is your private retreat, complete with a cozy gas fireplace, a spa-like ensuite, and a generous walk-in closet.Downstairs, be amazed by cathedral ceilings, a dramatic floor-to-ceiling stone gas stove, a spacious family room, a charming 3-piece bath, and a laundry room that makes daily tasks feel effortless. With two bedrooms and a layout that easily accommodates an in-law or nanny suite, the lower level is full of potential.Outside, summer living is elevated with a 24-foot above-ground pool surrounded by a sprawling deck, a cozy gazebo, a heated garage, and a storage shed. There's even a chicken coop and a bunk house perfect for guests or weekend adventures.This isn't just a home it's a lifestyle. Don't miss your chance to experience it for yourself. (id:28469)
Royal LePage Performance Realty
1703 - 234 Rideau Street
Ottawa, Ontario
Step into this bright and beautifully appointed 1-bedroom + den condo that perfectly blends style and functionality in the heart of downtown Ottawa. Enjoy breathtaking views of Parliament Hill, the Ottawa River, and the Gatineau Hills from your private balconyan ideal backdrop for morning coffee or evening relaxation. This thoughtfully designed unit features in-unit laundry, underground parking, a storage locker, and an open-concept layout that maximizes space and light. Whether you're a professional, student, or urban enthusiast, this home offers everything needed for a vibrant city lifestyle. Located just steps from the Rideau Centre, ByWard Market, University of Ottawa, Metro grocery store, banks, pharmacies, and public transit, convenience is truly at your doorstep. Residents enjoy access to a full suite of premium amenities, including 24/7 concierge and security, a refreshing indoor pool, a state-of-the-art fitness centre, relaxing saunas, a media room, a lively party room, a spacious terrace, and communal gas BBQs perfect for entertaining or unwinding after a busy day. Experience the best of downtown living with unparalleled views and every modern convenience at your fingertips. *****Open house Sunday June 8th 3pm-5pm******** (id:28469)
Lotful Realty
203 Balmoral Place
Ottawa, Ontario
Experience timeless elegance at 203 Balmoral Place, nestled in Ottawas prestigious Alta Vista. This sun-filled 5-bed + den, 5-bath home sits on a rare 90x137ft lot just steps from CHEO, The Ottawa Hospital, top schools, and transit offering convenience for professionals and families alike. Inside, enjoy hardwood floors, a cozy double-sided fireplace, and a modern chefs kitchen ideal for entertaining. The landscaped backyard is a private oasis featuring a saltwater pool, custom fire lounge, and an award-winning deck perfect for summer gatherings. Designed with flexible living in mind, this layout supports multi-generational use or elegant home office space. A rare opportunity in one of Ottawas most connected and coveted communities. (id:28469)
Exp Realty
1155 Ebbs Bay Road
Carleton Place, Ontario
Experience ULTIMATE PRIVACY & LUXARY on over 40 acres of land. Welcome to this fully custom-built estate home, an extraordinary retreat designed to impress at every turn. As you approach via the private laneway, your greeted by striking armor stone landscaping and a beautifully designed interlock entrance, setting the tone for the elegance and privacy that awaits. The exterior offers everything you need for work, play, and leisure. A heated 5-car garage with drive-through access, warm/cold water supply, EV charging and direct entry to both the home and basement makes everyday living incredibly functional. A separate 2400sq/ft fully heated detached shop equipped with 200 amp service , water, bathroom, kitchen and a hoist is perfect for all your toys, tools, and ambitious projects. Enjoy a covered, vaulted outdoor dining/lounging area overlooking a saltwater pool accessible from every room in the home creating seamless indoor-outdoor living. Inside, the home exudes sophistication and craftsmanship. Expansive living spaces offer stunning views of the backyard and pool. The custom kitchen is a true showpiece, featuring high-end millwork, indoor bbq, 2 induction stoves, a large walk-in pantry with a built-in bar and second fridge, full door fridge and freeze- a true master piece. With 4 bedrooms (2+2) and 3.5 beautifully appointed bathrooms, every inch of this home has been thoughtfully designed for comfort and style. This is not just a home its a lifestyle. Truly custom. Truly unforgettable. See attachments for a full list of features and upgrades (id:28469)
RE/MAX Affiliates Realty Ltd.
703 - 242 Rideau Street
Ottawa, Ontario
Discover the ultimate urban lifestyle at 242 Rideau St, where luxury meets convenience in Ottawa's bustling downtown! This stunning condo boasts a beautiful kitchen with quartz counter tops, stainless steel appliances, and gorgeous maple hardwood floors. Unit has been freshly painted and is move-in ready. (Some photos virtually staged) Unbeatable location with Ottawa U just a short stroll away and the Rideau Centre Shopping Mall right around the corner for all your shopping needs. Enjoy exceptional building amenities including an indoor pool, a state-of-the-art fitness centre, and a private theatre for entertainment. With easy access to public transit and a wealth of dining and entertainment options, this condo offers the best of city living. Don't miss your chance to experience comfort and convenience at 242 Rideau St. Flooring: Hardwood, Flooring: Carpet Wall To Wall. PARKING AVAILABLE FOR RENT (id:28469)
Royal LePage Team Realty
2204 - 234 Rideau Street
Ottawa, Ontario
Enjoy the stunning views from this 22nd floor corner unit through spectacular wrap-around floor to ceiling windows in the living/dining room and kitchen. This 2 bedroom plus den unit hosts a large primary bedroom with a large walk-in closet, full ensuite and balcony access. 2nd bedroom has door to main bath. This unit is tastefully finished with granite counters, hardwood, stainless steel appliances and French doors opening to the extra large den which some have used as formal dining room or third bedroom. In-suite laundry, a great parking spot, locker, 24/7 security, gym, pool included. Walk to every amenity including Parliament, Byward Market, Rideau Centre, Rideau Canal, and the LRT. Urban living at it's best! 24 hour advance notice on showings. Photos are from a prior listing. (id:28469)
Royal LePage Team Realty
1005 - 158a Mcarthur Avenue
Ottawa, Ontario
Welcome to Chateau Vanier, a well-managed condo community offering resort-style amenities just minutes from downtown. This bright and freshly painted 2 bedroom, 1 bathroom unit on the 10th floor makes a strong first impression with sunset views, city skyline glimpses, and a rare 30-foot balcony - a peaceful outdoor space to enjoy morning coffee or unwind in the evening. Inside, the layout is open and welcoming. The upgraded kitchen features classic white cabinets, glass tile backsplash, a breakfast bar, updated countertops, porcelain tile flooring, and plenty of storage. The open-concept living and dining areas have been freshly painted in a trendy modern wall tone by Benjamin Moore, complemented by refinished parquet hardwood flooring that brightens the entire space. Both bedrooms are great sizes, with generous closet space and large windows. The bathroom has been tastefully updated with a granite-topped vanity and a sleek, glass-enclosed shower. The entryway includes mirrored bi-fold closet doors, adding both storage and a sense of spaciousness. A large in-unit storage room offers excellent pantry, seasonal, or utility space - an added bonus not always found in comparable condos. This unit comes with 1 exclusive-use underground heated parking space. Residents enjoy access to top-tier amenities including a heated indoor saltwater pool, fitness centre, men's and women's saunas, library, party/meeting rooms, indoor car wash bay, EV charging stations, bike storage, workshop, and beautifully landscaped grounds. The community is quiet and friendly, appealing to professionals, retirees, and downsizers alike. Located near public transit, the Rideau River, Riverain Park, the Rideau Tennis Club, and grocery options like Loblaws, FreshCo, and Green Fresh Market. You're just minutes from downtown, the University of Ottawa, and the future Montreal Road revitalization. A perfect mix of lifestyle and locationthis is condo living made easy. (id:28469)
RE/MAX Hallmark Realty Group
508 - 120 Barrett Court
Kingston, Ontario
Welcome to 120 Barrett Court Unit 508 situated in Kingston's East end. This move in ready two bedroom condo has been well maintained and loved by the previous owners but it is time to move on. Step out on to the balcony to views of a treed area and golf course in the distance. This building is full of amenities which include a private guest room which can be reserved for visiting family or friends, and a party room for special occasions, two pools one on the roof with panoramic views of the City great for watching the fireworks on Canada Day, the other indoors for year round use plus a sauna exercise room and games room. Maintenance free living at its best. (id:28469)
RE/MAX Finest Realty Inc.
6560 County Rd 17 Road
Alfred And Plantagenet, Ontario
This exquisite bungalow is a haven of comfort and luxury. Its open-concept main level features hardwood floors and large windows throughout. A cozy living room, elegant dining room and a chef's kitchen with s/s appliances and a sit-at peninsula create a welcoming atmosphere. Two well-appointed bedrooms and a renovated 4-piece bathroom offer relaxation and style. The primary bedroom boasts dual walk-in closets, a true retreat. A laundry room and oversized garage complete this level. The lower level showcases an in-law suite with an open concept design, including a living area, dining space and a spacious kitchen. A laundry room and 4-piece bathroom provide convenience, while a spacious bedroom with an oversized walk-in closet ensures comfort. Outside, enjoy a backyard oasis on the expansive 5.21-acre property. Entertain on the large deck with a gazebo, relax by the in-ground pool, or gather around the firepit with the privacy of no rear neighbors. (id:28469)
Exit Realty Matrix
1901 - 1285 Cahill Drive
Ottawa, Ontario
Searching for an opportunity to get into the Ottawa real estate market? This two-bedroom condo has been freshly painted and is in excellent, move-in condition. The kitchen has been opened up to create an open concept feel, unifying the main living areas and providing an expansive view of the city. This south-facing 19th floor unit also features a large separate pantry and in-unit laundry. Hunter Douglas blinds and beautiful, updated flooring in the living/dining room. The spacious Primary Bedroom features custom window shutters and a large walk-in closet with built-in organizers. The second bedroom is spacious with mirrored closet doors. Seven appliances, a storage locker and one covered and secure underground parking space. Located less than a 5-minute walk from your doorstep, South Keys offers the O-train Station as well as shopping and food options. Situated close to the airport, minutes from downtown Ottawa, and just a 10-minute drive or ~15 minute O-Train ride to Carleton University. Strathmore Towers offers an outdoor pool, party room, library/games room, a workshop and more. Condo fees include heat, hydro and water. Some photos have been virtually staged. 24-hour irrevocable on offers. (id:28469)
Royal LePage Performance Realty
3631 Concession 2 Concession
Alfred And Plantagenet, Ontario
This one-of-a-kind property is perfectly tailored for horse lovers and country lifestyle seekers. The warm and character-filled home features an open-concept loft-style primary bedroom with ensuite and ample storage, a main floor bedroom, and a fully finished lower-level in-law suite with a separate entrance, living area, bedroom, and kitchenette. A second bedroom on the lower level offers flexibility ideal as part of the main home or the suite. The heart of the home includes a charming kitchen with brick accents and a bright living/dining area with vaulted ceilings and exposed beams. Equestrian facilities include a 12-stall barn (7 foaling stalls), two tack rooms, feed room, large hay loft, and ample storage. Indoor Coverall arena with updated lighting, and enjoy the outdoor sand ring, multiple paddocks with shelters, and a scenic pond for winter skating. Located just 10-15 minutes from Rockland and 30 minutes from Orleans, this peaceful retreat offers the perfect blend of rural tranquility and urban convenience. (id:28469)
RE/MAX Delta Realty
1720 Des Pins Road
The Nation, Ontario
Nestled on (almost) 25 sprawling acres, this recently renovated raised-bungalow offers unparalleled privacy and tranquility. Escape the everyday in this idyllic setting, boasting a brand-new chef's kitchen perfect for culinary enthusiasts and a luxurious, completely remodelled bathroom. Whole main floor renovated top to bottom including a large primary bedroom complete with a custom-built walk in closet. Car enthusiasts and hobbyists alike will appreciate the oversized garage and the expansive detached workshop, providing ample space for projects and storage. Enjoy the serene beauty of a large pond, complete with a private dock, ideal for fishing, relaxing, or simply soaking in the natural surroundings. Adding a touch of rustic charm, discover a finished outhouse on the property complete with a wood stove. Backs onto Forêt Larose. This show-stopping estate is ready for you to call it home! (id:28469)
RE/MAX Hallmark Realty Group
409 - 250 Lett Street
Ottawa, Ontario
Welcome to Unit 409 at 250 Lett Street, an inviting and sun-drenched 1 bed | 1 bath | 1 underground mechanical parking | 1 locker condo located in the heart of Ottawas dynamic Lebreton Flats. Boasting a sought-after south-facing exposure, this beautifully maintained unit features expansive floor-to-ceiling windows, 9-foot smooth ceilings, and an open-concept layout that creates a bright, airy ambiance throughout. The living space is enhanced with rich hardwood and ceramic tile flooring, while the modern kitchen is equipped with well maintained appliances, sleek cabinetry, and ample counter spaceideal for cooking and entertaining. Step out onto your private balcony to enjoy peaceful views and sunshine all day long. Additional conveniences include in-unit laundry, a storage locker, and an underground mechanical parking space (P15). This LEED-certified building offers a full suite of upscale amenities such as an indoor pool, fitness centre, party room, and an expansive rooftop terrace with BBQs and panoramic views of downtown Ottawa and the Gatineau Hills. Perfectly positioned near the LRT station, Ottawa River pathways, Canadian War Museum, and future site of the Ottawa Senators arena, this is a prime location for professionals and outdoor enthusiasts alike. Enjoy year-round festivals like Bluesfest right outside your door and take advantage of the area's exciting future growth. Some images are virtually staged. 24-hour irrevocable required on all offers. (id:28469)
Uni Realty Group Inc
3795 Concession 1 Street
Alfred And Plantagenet, Ontario
Welcome to 3795 Concession 1 Road; Built in 2017, this immaculate 5 bedroom, 3 bathroom custom WATERFRONT bungalow with radiant heated triple car garage & walkout basement is located on 1.35 of an acre of lifestyle. OVER 199ft of water frontage!!! The main floor features radiant flooring throughout; an open concept grand entrance & family room with 19ft cathedral ceilings; an open concept gourmet kitchen & dining room with plenty of windows offering a breath taking view of the Ottawa river with large patio doors leading to over 610 sqft of a covered stamp concrete balcony with glass railing; Custom gourmet kitchen with plenty of cabinets, high end appliances and 10ft quartz island/breakfast bar. Oversize primary bedroom has an open concept custom 5 piece bathroom separated by a gas fireplace; huge formal 10x7 walking closet; huge patio doors leading to the upper level stamp concrete balcony where an hot tub connections & gas BBQ hookup are already in place. Fully finished walkout basement featuring radiant flooring throughout, a huge recreational room, 4 good size bedroom & a modern 4 pce bathroom. Backyard featuring a glass railing fenced-in area with a 24x12 heated in-ground pool with automatic pool cover; outdoor kitchen with bar sink, industrial cook plate with grill, ice machine & toilet. Pool area surrounded with poured concrete throughout. Other features include: Top quality & High End Seamless Metal roof; approx. 200ft of concrete blocks retaining wall; Asphalt water descent with concrete boat ramp; Front & Backyard sprinkler system; Permanent outdoor lighting->Gemstone lights; Extensive Landscaping; Permanently installed 11ft x 54ft concrete floating dock with electricity & water; Main double car garage with main floor access; upper level access *potential in law suite & lower level garage/ basement access. BOOK YOUR PRIVATE SHOWING TODAY (id:28469)
RE/MAX Hallmark Realty Group
1516 - 2871 Richmond Road
Ottawa, Ontario
Welcome to Unit 1516-2871 Richmond Rd! This bright and spacious 2-bedroom, 2-bathroom Marina Bay Condo is located on the 15th floor with a FANTASTIC view of the river. The unit was renovated and painted making Move-in -Ready for you. The property has lots to offer, such as, a sauna, hot tub, an outdoor inground pool, beautiful grounds, a community room with a pool table, Gym, Yoga room, Library, a beautiful/attractive front lobby, and visitors outdoor parking. Why rent when you can own this beautiful condo. Book a viewing today. (id:28469)
Royal LePage Team Realty
5801 Bossert Road
Niagara Falls, Ontario
Wonderful opportunity to own this picturesque 10.35 acre hobby farm that is located appx 4 km away from the new hospital in construction and appx 14 minutes from Niagara Falls center. This 2 bedroom bungalow is nicely set in off the road which offers plenty of privacy. The home has loads of space with a formal living room and right next to a family room with an inviting wood fireplace & access to the sunroom, large country kitchen with a dining area and access to the enclosed breezeway. Oversized 4 pc bathroom, generous master bedroom and a 2nd bedroom. The unfinished basement is home to a laundry room area, utility room and lots of storage and offers endless possibilities. Heading outside you have this incredible 48x30 ft barn with hydro and water & metal roof. The barn has (6) 12x12 stalls and rubber matting on the main floor area. The beautiful paddocks are also perfectly located near the barn. Bring your horses home and enjoy your trails on the property or you could operate an amazing hobby farm. Many updates over the years which some include septic replaced appx 11 yrs, forced air natural gas furnace and central air appx 13 yrs, raised well head and jet pump appx 5 yrs, roof shingles appx 14 yrs, pool pump appx 4 yrs, pool filter appx 9 yrs. Minimal to zero heating cost appx. (id:28469)
Royal LePage Integrity Realty
1115 - 1100 Ambleside Drive
Ottawa, Ontario
Fabulous RIVER VIEWS! Consider this lovely 2-bedroom, 1-bath at Ambleside III! Features: kitchen; separate dining area; living room w/ access to the PATIO & pleasant views of the Gatineau Hills & Ottawa River; quiet, well-maintained building; fresh neutral paint & solid surface flooring; low fees INCLUDE forced-air HEAT & A/C, ELECTRICITY, WATER, EXCELLENT AMENITIES & WELLNESS FACILITIES (fitness center, sauna, outdoor saltwater pool, party room, bike storage room, terrace w/ BBQ, guest suite); & steps to transit, including the future LRT under development AT YOUR DOORSTEP at New Orchard! GARAGE PARKING & storage LOCKER INCLUDED. Unit 1115 is a beautiful MOVE-IN READY option for those who prefer low-cost, low-maintenance, high-quality living in an excellent lifestyle location. Carefree, affordable living minutes from all needs & wants, including public beaches, restaurants, shops, bike paths, Mud Lake, & the offerings of Westboro & Wellington Village. *Some photos are virtually staged* (id:28469)
Coldwell Banker Sarazen Realty
142 Cooks Road
Greater Napanee, Ontario
Big Dreams Welcome Here A Farm with Heart (and Horses!) If you've been dreaming of a simpler, more intentional way of life, this 3 bedroom 1870s farmhouse just north of Napanee might be the one. Set on just over 6 acres at the end of a quiet road, this small-but-mighty property has everything you need to build or expand your hobby farm or equestrian retreat. One of the standout features is the large, heated outbuilding with electricity formerly a school portable sitting just steps from the main house. It's zoned for its' current use as a kennel but could just as easily become your workshop, studio, gym, home office, playroom, or guest space. It's flexible, full of potential, and ready to meet whatever your country lifestyle requires. The property is already well set up for animals, with open pasture, paddocks, and a barn with stalls in place. With the right zoning and designations already taken care of, you can bring your horses, goats, chickens, alpacas and your rural dreams with confidence.The farmhouse itself is full of warmth and character, offering three bedrooms, including a bright and airy primary on the main floor. You'll also find a spacious family room, a full bath, main floor laundry, and plenty of rustic charm throughout.With a metal roof and a 7-year-old furnace, some of the major updates are already done so you can focus on what really matters: morning coffees with the animals, evenings under the stars, and the joy of living more connected to the land. This isn't just a property its a lifestyle. A place to grow something meaningful. Come walk the fields, breathe the country air, and imagine what's possible. (id:28469)
RE/MAX Finest Realty Inc.



