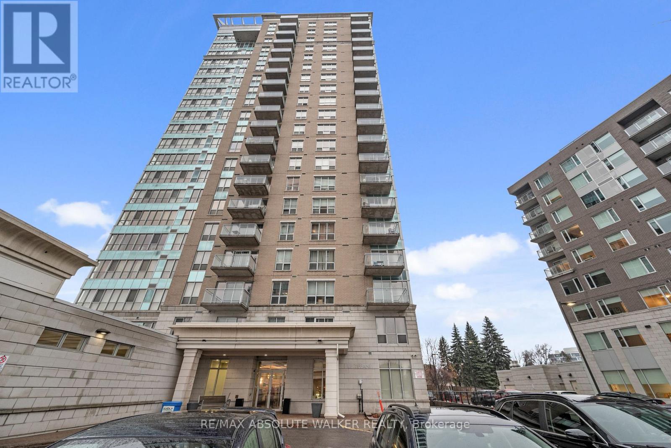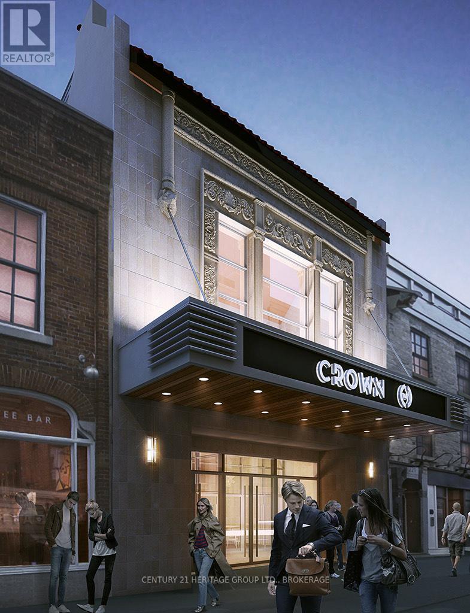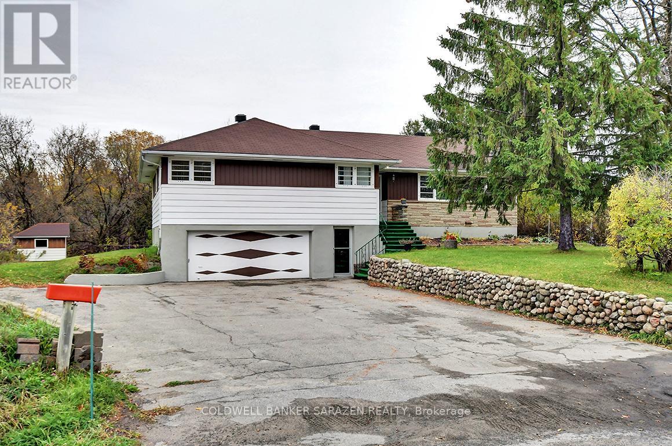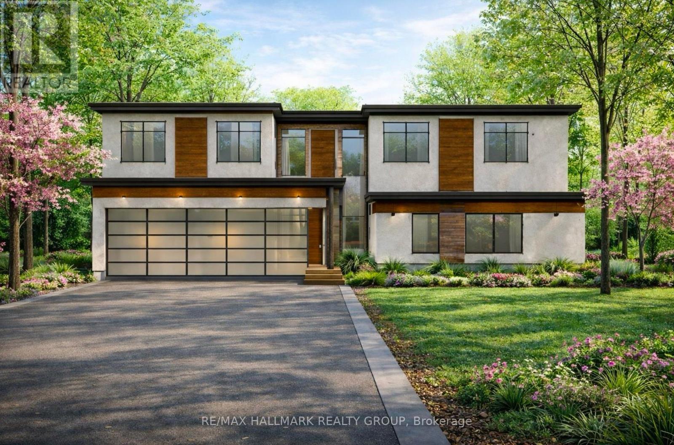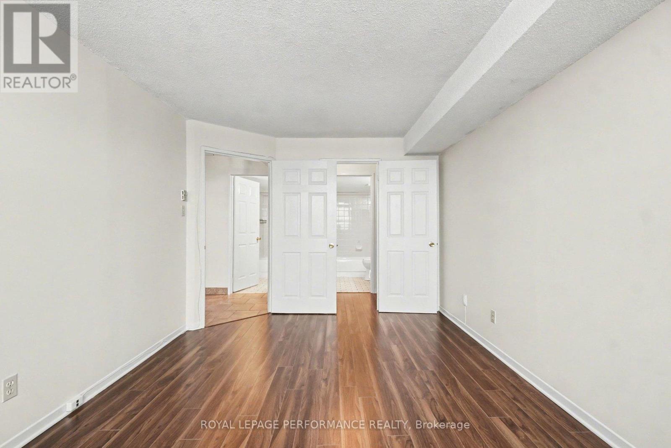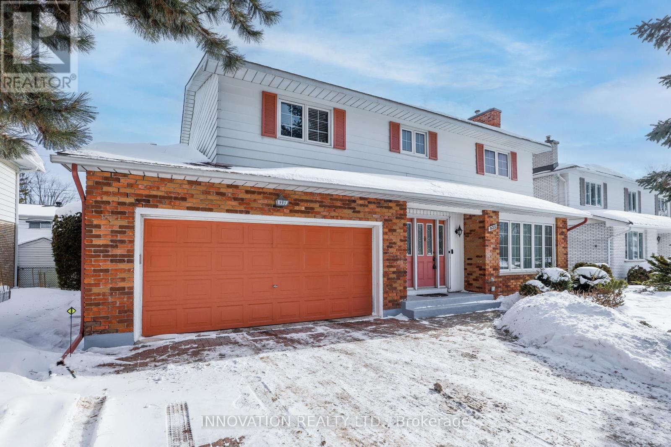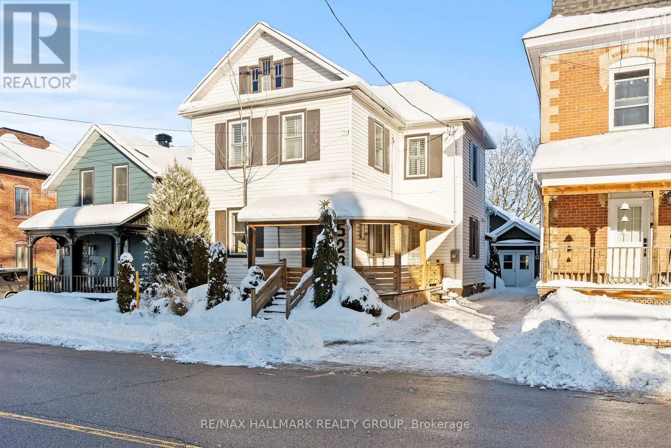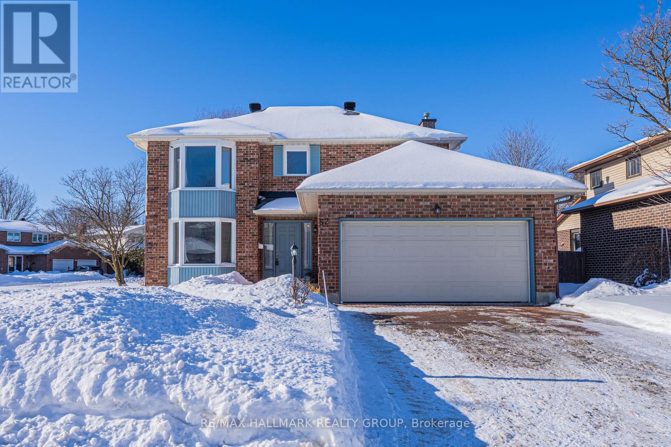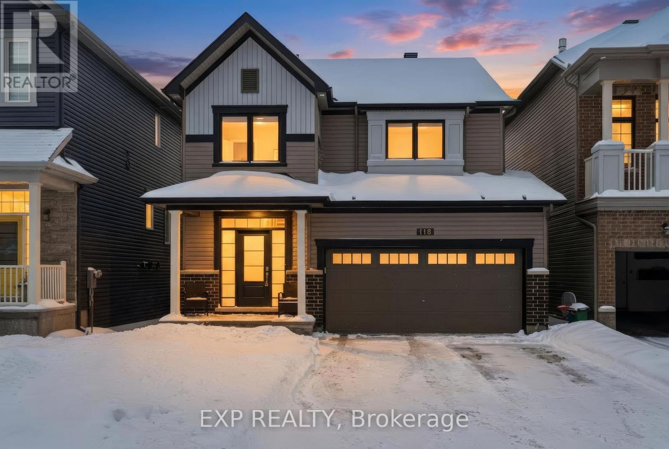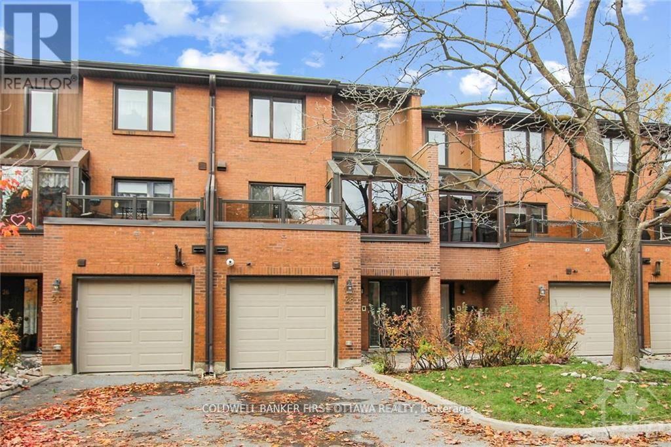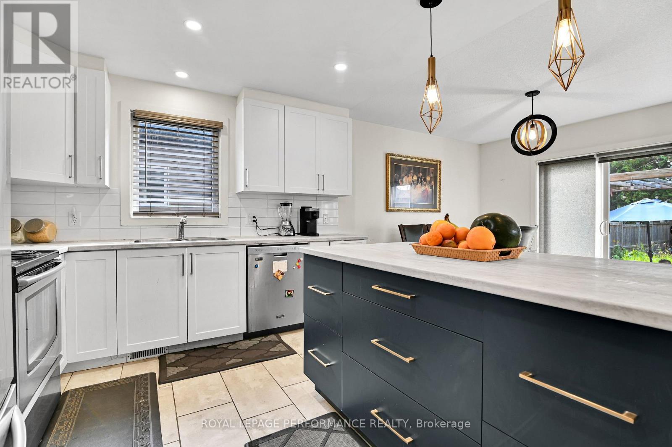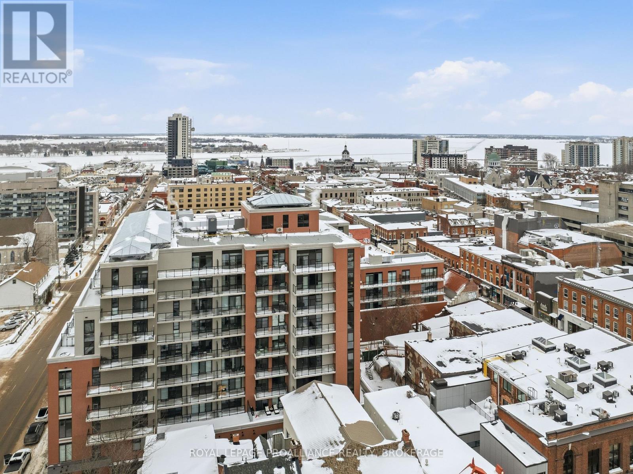1002 - 70 Landry Street
Ottawa, Ontario
Welcome to Unit 1002 at the sought-after La Tiffani. This bright and airy corner unit features 2 bedrooms, 2 bathrooms, and a den, all within a spacious open-concept layout. Nearly floor-to-ceiling windows fill the space with natural light and showcase sweeping views of the city and the Rideau River. The kitchen is perfectly positioned to enjoy the stunning backdrop while you cook.Additional features include in-unit laundry, an excellent underground parking space, and a convenient storage locker. La Tiffani offers top-tier amenities such as an indoor pool, fitness centre, party/meeting room, and ample visitor parking.Located in the heart of Beechwood, you're just steps from grocery stores, cafés, and restaurants. This beautiful unit delivers comfort, style, and unbeatable views - the perfect place to call home. (id:28469)
RE/MAX Absolute Walker Realty
802 - 223 Princess Street
Kingston, Ontario
Experience urban living at its finest in this beautifully appointed three-bedroom, two-bathroom condo located on the 8th floor of a highly desirable downtown Kingston building- The Crown. Boasting spectacular, unobstructed water views, this unit offers a great layout perfect for comfortable living and entertaining. The modern kitchen flows seamlessly into the living and dining areas, all framed by large windows that fill the space with natural light. The primary bedroom features its own ensuite bath, while two additional well-sized bedrooms provide flexibility for family, guests, or a home office. Enjoy the convenience of underground parking, a private storage locker, storage for an electric bike and unbeatable access to Kingston's vibrant waterfront, shops, restaurants, and daily amenities-all just steps from your door. Its proximity to hospitals and Queen's University is perfect for professionals, families, or anyone seeking comfort, convenience, and stunning views. This condo is a must-see. Book your showing today. (id:28469)
Century 21 Heritage Group Ltd.
5495 Bank Street
Ottawa, Ontario
Strategically located at the crossroad Bank St and Mitch Owen Road. Spacious and well-maintained bungalow with in-laws suite in the walk-out basement, without rear neighbor, i.e., backing onto green space (forest).The M/F featured w/a large living room w/FP, kitchen, dinning room, and 4 large bdrms + full bath. Separate entrance to a lower-level office perfect to run your home business or an in-laws/nanny suite. The lower level has one sizeable recreation room w/wet bar, one sizeable living room with stove, and plus a 3-pc bath. These two rooms could be used as two extra bedrooms. The lower level can be accessed from the ground level either from the door next to the garage or from the back-entrance. Flooring: No carpet, hardwood or vinyl flooring & ceramic. Brand-new furnace, newer Fridge and Dishwasher, washer and dryer. Please check the permitted uses of this property for other possible usages: bed and breakfast, group home, home-based business, etc. Short driving distance to the Hard Rock Hotel & Casino, popular golf courses (incl. Emerald Links, Falcon Ridge and Meadows) , and many more. Great location with great exposure for your home-based business. Double car garage and 4 more parking spaces on the driveway. Vacant, easy to show. @$3,200 + utilities. Rental application, income confirmation, credit bureau reports, ID, prevous landlord reference. Minimum 12 months lease. (id:28469)
Coldwell Banker Sarazen Realty
8 Davidson Drive
Ottawa, Ontario
Welcome to 8 Davidson Drive! This is a RARE opportunity to secure a build-ready, severed corner lot in one of Ottawa's most prestigious, iconic and sought-after neighbourhoods - Rothwell Heights. Set on approximately 7,350 sq ft, this premium lot offers a mature, tree-lined setting that perfectly blends privacy, nature, and luxury living. This is not just land - it's a vision. The lot comes with a modern home concept by Neoteric Developments, giving you a head start on creating a stunning custom residence tailored to your lifestyle. Surrounded by beautiful estate homes and established greenery, this property provides the perfect canvas to build something truly exceptional. Located in the heart of Rothwell Heights, you'll enjoy a peaceful, upscale community just minutes to the Ottawa River, scenic walking and cycling paths, top-rated schools, NRC, CSIS, Montfort Hospital, and quick access to downtown Ottawa. A premium setting with unmatched convenience!Rarely does an opportunity like this present itself. Secure your place in one of Ottawa's most exclusive enclaves. Come fall in love today! (id:28469)
RE/MAX Hallmark Realty Group
402 - 1440 Heron Road
Ottawa, Ontario
Welcome to Alta Vista Court, a renovated and completely move-in ready apartment. This building is well managed and has attention to updates throughout. This spacious, carpet free 2-bedroom, 2-bathroom unit ( Full Primary Bedroom Ensuite) with In-Unit Laundry was freshly painted 2026 and professionally cleaned. The floor plan features durable porcelain tile in the foyer and kitchen and baths, transitioning to premium laminate flooring in the principal living areas, this is a carpet free home. The renovated kitchen is equipped with updated appliances, while the large Living rm/Dining rm opens onto a private, west-facing balcony offering unobstructed sunset views. The primary bedroom with walk-in closet, includes a full 4pce ensuite bath, complementing the main bathroom and the convenience of full in-suite laundry. A second bedroom will serve well for a guest, growing family or office space. A standout feature of this property is the exclusive use carport parking, which provides direct covered access to the Lobby entrance-protecting you from the elements year-round. Residents also enjoy access to recently renovated building amenities, including a large indoor swimming pool and hot tub. A generous amount of Visitor parking for your guests serves. Ideally located just minutes from downtown with public transit immediately available at the doorstep, this condo offers exceptional value and accessibility. Steps away from the Heron Road Community Centre which offer is a full weight room, gymnasium, theatre, and extensive programming for all ages including a dedicated Seniors' Centre. Groceries, shopping, Schools and the Parkway are all only moments away. (id:28469)
Royal LePage Performance Realty
935 Parkhaven Avenue
Ottawa, Ontario
WELCOME HOME This spacious family home is ready for you to move in and raise your children. Formal living and dining rooms are bright and welcoming. Good workspace in the Kitchen with eating area. Cozy family room off the kitchen. The primary suite has both a 3 piece ensuite and a walk in closet! Three additional Bedrooms are large, accommodating sleeping and desk workspaces. Two finished rooms in the basement plus a 3 piece bath provide the flex space that we all need. Exceptional neighbourhood with mature trees, primary and secondary schools, walking distance to shops, parks, public transportation. Roof 2024, furnace & AC 2021. Most windows are vinyl clad. Basement windows are original. No conveyance of any offers prior to 1 PM on Monday 16th February 2026. Open house Sunday February 15th from 2-4pm. (id:28469)
Innovation Realty Ltd.
523 St Lawrence Street
Merrickville-Wolford, Ontario
OPEN HOUSE SUNDAY FEBRUARY 15th 2-4PM. Right on the main stroll of Merrickville, this circa 1900 home blends historical charm with thoughtful updates and exceptional versatility. Set on a quiet stretch with a private backyard, you are just steps to the village core, schools, shops, and cafés.This detached 3 bedroom, 3 bathroom home features high ceilings, a wrap around porch, a main floor office, and a spacious back family room. The layout offers flexible living options, whether as a single family home, space for in laws or seniors on the main floor, or additional living space in the loft above the family room with an ensuite powder room.Major mechanical upgrades are already in place, including a newer boiler heating system and owned hot water on demand. The roof was replaced approximately 15 years ago with architectural 50 year shingles, and most windows were updated about 10 years ago.A standout feature is the newer detached workshop built in 2016, fully insulated and heated with a natural gas stove, ideal for a studio, home business, or creative retreat.With its prime main street location, this property also presents future potential for investors considering a storefront, multi unit conversion, or short term rental, subject to approvals.A rare opportunity to own a character filled property in one of Merrickville's most walkable and desirable locations (id:28469)
RE/MAX Hallmark Realty Group
52 Thare Crescent
Ottawa, Ontario
Welcome to 52 Thare Crescent, ideally located in one of Ottawa's most sought-after neighborhoods. This beautifully maintained detached corner-lot home offers exceptional curb appeal and pride of ownership throughout, sitting on a spacious 60 x 100 ft lot. Featuring 4 spacious bedrooms and 2.5 bathrooms, this home is perfect for growing families or those seeking comfort and functionality. The main floor showcases hardwood flooring and a cozy wood-burning fireplace, creating a warm and inviting atmosphere during the winter months. The updated kitchen is both stylish and practical, complete with quartz countertops, a modern backsplash, ample cabinetry, and new flooring, making it an ideal space for everyday living and entertaining. The primary bedroom includes a walk-in closet and an ensuite with an updated shower, sink, and new vanity. The remaining 3 bedrooms are all generously sized and versatile. This is a one-owner home that has been meticulously cared for, with numerous updates over the years, including a central vacuum system. Roof (2014), Kitchen update (2014), Primary ensuite new vanity (2011), Hot water tank (2019), Furnace (2023), Bathroom flooring updates (2026). Conveniently located close to all amenities, including schools, parks, shopping, transit, and in close proximity to the train station and bus station, this home offers the perfect blend of comfort, quality, and location. OPEN HOUSE - You're invited this Sunday, February 15th from 2:00-4:00 PM. Photos have been virtually staged to help showcase the home's potential. (id:28469)
RE/MAX Hallmark Realty Group
118 Discovery Crescent
Ottawa, Ontario
*OPEN HOUSE THIS SUN, FEB. 15TH FROM 2 - 4 PM.* WELCOME TO THIS STUNNING 4-BEDROOM MINTO BALSAM MODEL WITH DOUBLE GARAGE IN STITTSVILLE! Built in 2019, this beautifully maintained home offers a perfect blend of modern finishes and functional family living. Featuring 4 bedrooms, 2.5 bathrooms, and an attached double garage, this home provides space to grow and personalize. Step inside to a welcoming foyer with ample closet space and convenient inside access to the garage. The main floor features a bright, open-concept layout ideal for everyday living and entertaining. The spacious living and dining areas flow seamlessly into the upgraded kitchen, complete with upgraded countertops, double wall oven, gas stovetop, additional pantry space, waterline to fridge, and gas line to BBQ. The adjacent breakfast area offers direct access to the backyard, perfect for indoor-outdoor living. Upstairs, the generous primary bedroom retreat features a walk-in closet and a private ensuite with a soaker tub and separate shower. Three additional well-sized bedrooms, a full bathroom, and convenient second-level laundry complete this floor. The unfinished basement offers excellent potential for future living space, a home gym, or additional storage. Outside, enjoy a fully fenced backyard with plenty of room for kids and entertaining. Located in the family-friendly community of Stittsville, close to parks, schools, trails, shopping, and amenities. 24 hours irrevocable on all offers. (id:28469)
Exp Realty
28 - 635 Richmond Road
Ottawa, Ontario
Fabulous fully furnished 3 bedroom townhome in coveted Westboro / McKellar areas backing onto the Ottawa River views. There are 3 levels to the home, on the main level you will find a spacious foyer / vestibule & powder room. A few steps down is a large family room with walk out ot a back patio & a wood burning fireplace, plus a storage room and laundry room. The 2nd level has a large living room with wood burning fireplace and balcony overlooking the Ottawa RIver, a few steps up is a Dining room then a modern kitchen and eating area with yet another balcony. The 3rd level offers the primary bedroom with balcony again towards the River and a renovated 3 piece ensuite bathroom. Two other bedrooms and a 4 piece bathroom complete this level. Water is included, tenant pays for gas, hydro, internet (if required) and tenant liability insurance. Available from February 1st. Please provide Equifax full credit report, rental application, photo ID, proof of income (pay stubs and / or letter of employment if new job. (id:28469)
Coldwell Banker First Ottawa Realty
609 Robert Street
Clarence-Rockland, Ontario
Built in 2018 and sitting on a quiet cul-de-sac, this modern 2-storey home blends comfort, style, and family living in the heart of Rockland. With 3 bedrooms, 2.5 baths, and a private backyard retreat, it's a space designed for making memories and calling home. The welcoming main floor features a bright open layout perfect for everyday living and entertaining. The kitchen offers stainless steel appliances, a tiled backsplash, breakfast bar, and modern fixtures that flow seamlessly into the dining and living areas highlighted by recessed lighting, ad direct access to your spacious backyard. A convenient powder room, laundry area, and inside access to the garage complete this level. Upstairs, three spacious and sun-filled bedrooms provide plenty of room for the whole family. The primary suite serves as a peaceful escape with a walk-in closet and a 4-piece ensuite featuring a soaker tub and separate shower. The partially finished lower level with large windows offers great storage and potential for a home gym, office, or playroom-ready for your ideas and finishing touches. Step outside to enjoy a fully fenced backyard with mature privacy trees, a patio, pergola, and play structure-ideal for relaxing, entertaining, or family fun. The generously sized lot (128.71 ft x 32.94 ft x 114.41 ft x 36.73 ft) adds even more appeal. Located in a friendly, established community close to parks, schools, and everyday amenities, this inviting home offers space to grow and the freedom to make it your own. (id:28469)
Royal LePage Performance Realty
905 - 223 Princess Street
Kingston, Ontario
Stunning, beautifully finished top floor corner unit featuring 2 bedrooms, 2 full baths, 2 balconies, spectacular water views & a well-designed layout in the heart of Downtown Kingston. Welcome to The Crown Condominiums! This cozy ninth-floor unit is host to soaring ceilings, an open-concept designer kitchen connected to a dedicated dining & living are offering sweeping panoramic views of both Downtown Kingston & Lake Ontario. Enjoy premium amenities including in-suite laundry, a storage locker, underground parking, a rooftop terrace with BBQs, lounge areas, a party room with full kitchen, a fitness center with yoga studio & concierge service. Located quite literally in the middle of the Downtown core, just minutes from Queen's University, KGH/Hotel Dieu & a wide variety of restaurants, shops & amenities, this location presents unbeatable convenience. Whether you're a student, professional, or looking for an upscale urban lifestyle, this condo is a perfect place to call home. (id:28469)
Royal LePage Proalliance Realty

