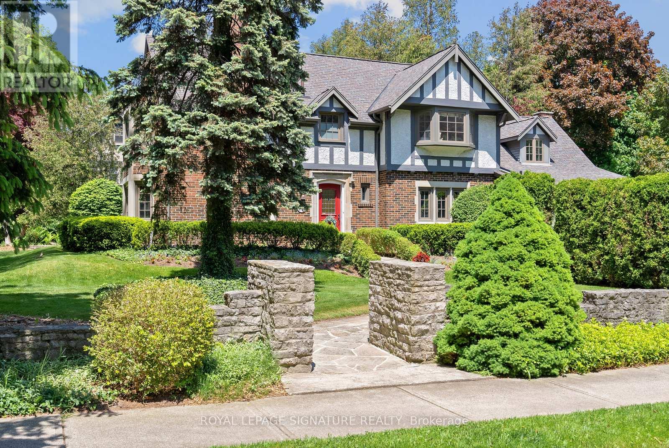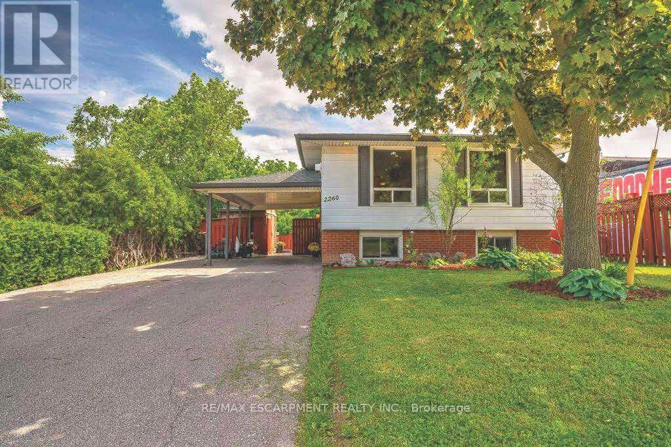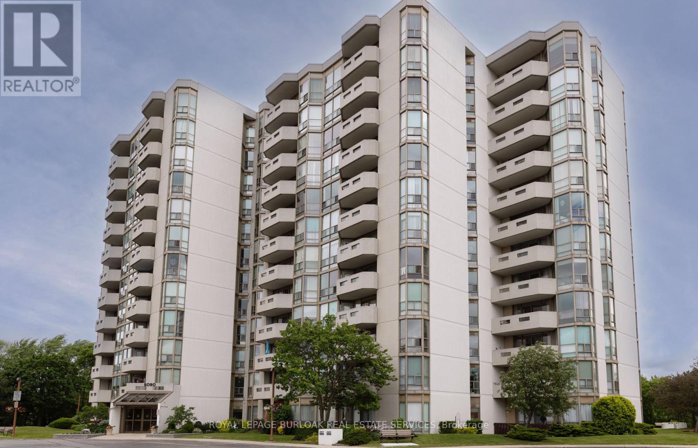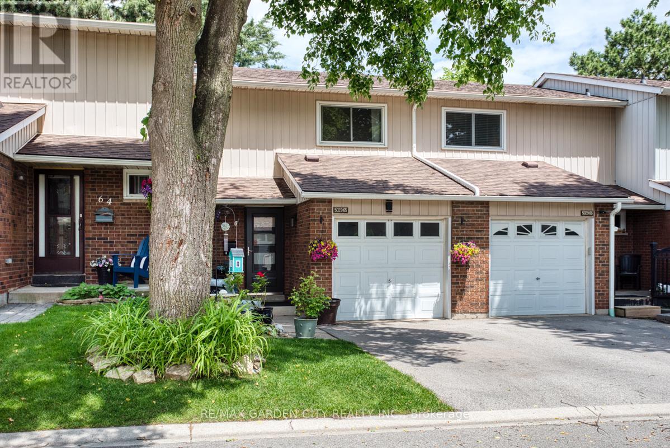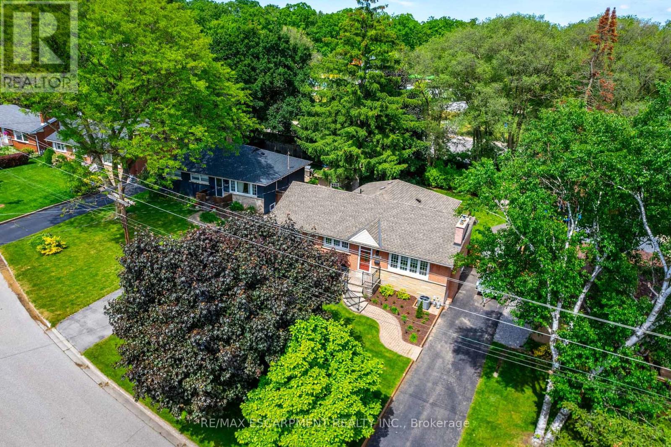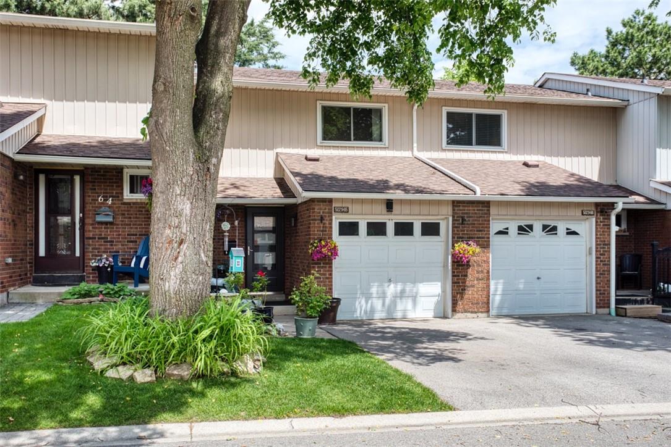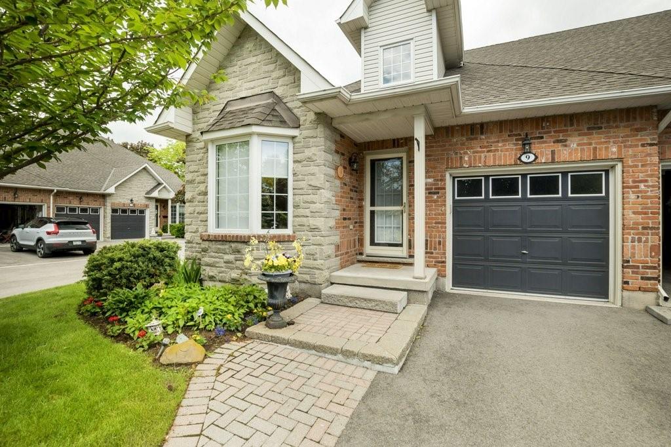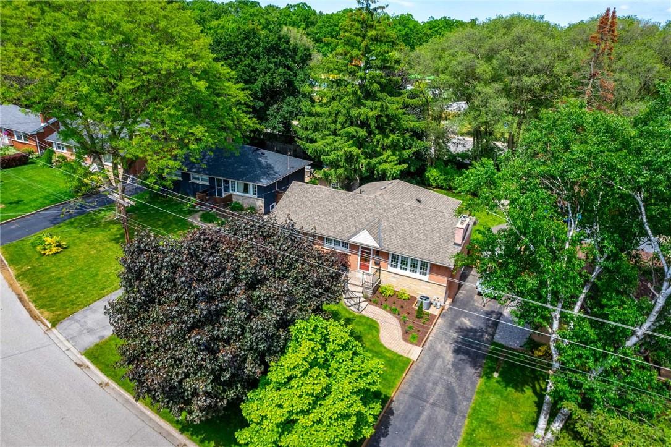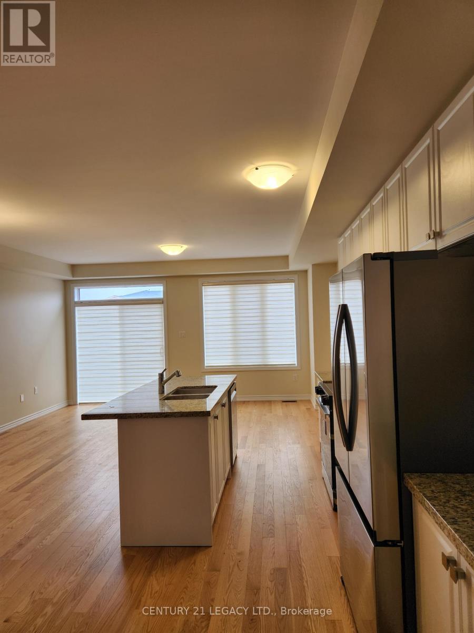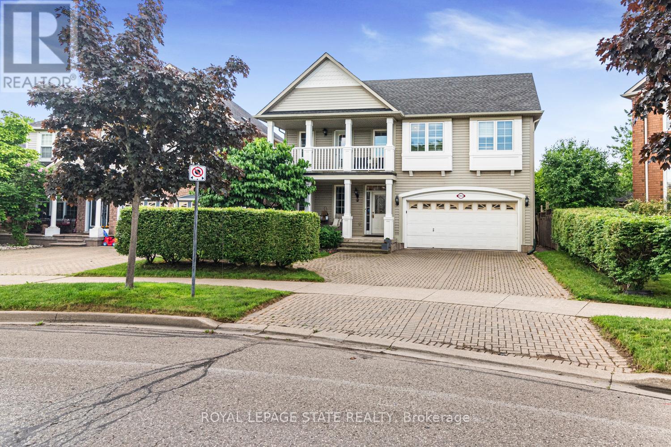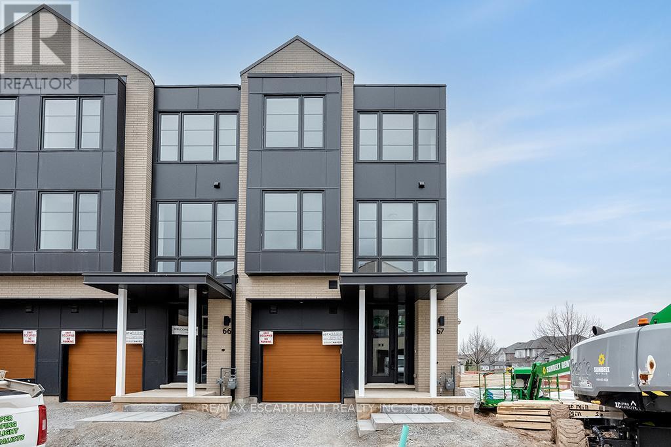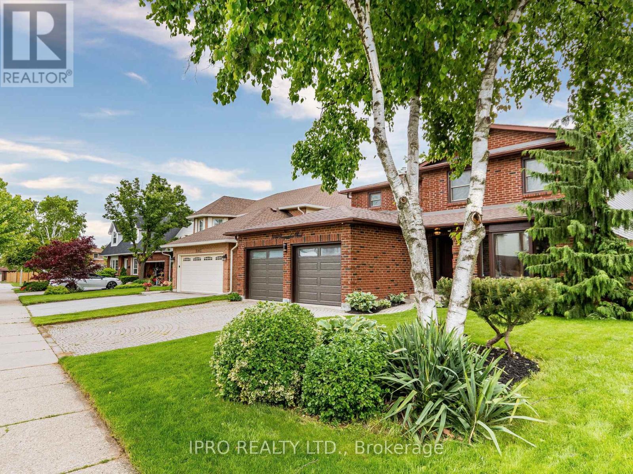3121 Hampton Court
Burlington, Ontario
3121 Hampton Court is an elegant Tudor-style home featuring exquisite craftsmanship and modern amenities. The grand foyer welcomes with oak paneling and a craftsman staircase. The living room boasts a wood-burning fireplace and gum wood wall feature. The kitchen is a chef's dream with stainless steel appliances and granite countertops. French doors connect the breakfast room to the kitchen and living room. The dining room is refined with oak French doors and wainscoting. The family room offers comfort with gas fireplace and marble floors. The sunroom provides access to the backyard and pool. The primary bedroom is a serene retreat with ensuite privilege. Bathrooms feature antique vanities and marble floors. Additional bedrooms offer unique features. The basement includes a recreation area, office space, and laundry room. The property features a well-maintained boiler, sump pump, and central vacuum system. The exterior boasts landscaped gardens and a 20x40 foot pool. A pool house and two-car garage complete this exceptional home. (id:27910)
Royal LePage Signature Realty
2260 Mountainside Drive
Burlington, Ontario
Welcome to 2260 Mountainside Drive! This raised ranch style home boasts three spacious bedrooms on the main level, perfect for families seeking comfort and style. The open-concept layout is bright & airy, seamlessly connecting the living, dining, and kitchen areas, ideal for entertaining guests or enjoying quality family time. On the lower level you will find an added bonus a spacious in-law suite with full kitchen, bathroom and two additional bedrooms! This self-contained unit offers versatility and income potential, perfect for investors or multi-generational families. Outside, the expansive backyard provides the perfect setting for summer BBQs, outdoor activities, or simply unwinding amidst nature's tranquillity. Hot tub, oversized shed and plenty of room for gardening. Conveniently located in a desirable neighbourhood, close to parks, schools, shopping, and transit, this property offers the best of both worlds peaceful suburban living with urban amenities at your fingertips. **** EXTRAS **** 2 bedroom basement apartment with separate entrance. (id:27910)
RE/MAX Escarpment Realty Inc.
607 - 5090 Pinedale Avenue
Burlington, Ontario
Desirable Pinedale Estates, updated 2 BR, 2 newer baths (3 pc & 4 pc) Newer Flooring Throughout.Nicely updated KIT With pot lights, Granite counter tops, Insuite laundry with storage. Extremelywell kept common areas with excellent amenities including an indoor pool, sauna, hot tub, golfpractice area, billiards room, games room, exercise room, library plus lovely outdoor community areawith BBQ. Just move in and enjoy. MBR with Solarium or office walk out to balcony with EscarpmentViews. 2nd BR with Electric Fireplace. Fees include internet. Owner only pays hydro. Water heaterowned. Walk to amazing shopping at Appleby Mall. Won't Last! (id:27910)
Royal LePage Burloak Real Estate Services
65 - 5029 Pinedale Avenue
Burlington, Ontario
Amazing townhouse in sought-after south-east location!Walk to public transit,amenities,shopping,schools, churches,parks & more!Close to GO & HWY access! Absolutely gorgeous 3 bdrm,2.5 bth townhome exudes bragging rights! Recently renovated top to bottom showcasing professional craftsmanship & a plethora of quality materials!Open concept main level boasts a bright & spacious dream kitchen(2021)featuring over-sized island w dishwshr,quartz countertops,custom floor to ceiling cabinetry abounding w double drawers,lazy Susan,pull-out double shelved corner cabinet,glass front accent uppers,farmhouse sink & upgraded SS appliances(2021)Main level features stunning engineered wide planked flooring complete w beautiful contemporary baseboards & window/door casings, new modern front entry door, plus sliding glass door access to lush & private back deck & patio area complete w convenient gas bbq hookup!Custom Cascade Window shades,upgraded light fixtures baseboards,contemporary passage & closet doors T/O Upper level features 3 generously sized bedrooms highlighted by recently installed & easy care wood-look vinyl wide plank flooring & spa-like 4 pc bathrm boasting an extra deep soaker tub, brass rain shower head, integrated mirror w/ LED light & more! Lower level is finished w plush broadloom & offers more family entertainment space 4th bedrm or Home Office possibilities!Renovated 3 Pc Bthrm, utility rm w storage Furnace & Air 2017 This home awaits the most discriminating Buyer. Inground pool in complex for Summertime Fun! (id:27910)
Keller Williams Edge Realty
1335 Royal Drive
Burlington, Ontario
Welcome to 1335 Royal Drive! This unique property offers ultimate privacy with no rear neighbors as it backs onto the serene Mountainside park. The main floor has been thoughtfully updated with a recent kitchen addition featuring maple cabinets, stainless steel appliances, and an expansive eat-at island overlooking a large back deck that is perfect for entertaining or casual dining. Convenience meets functionality with main floor laundry and a mudroom area, ensuring effortless organization. The main floor also has a good-sized primary bedroom with a large walk-in closet, two additional bedrooms, a tastefully updated four piece bathroom, cozy family room with wood burning fireplace and dining room. The expansive basement has a large family room with a gas fireplace, office space, sewing nook, three piece bathroom, kitchenette, large fourth bedroom, and storage! RSA. (id:27910)
RE/MAX Escarpment Realty Inc.
5029 Pinedale Avenue, Unit #65
Burlington, Ontario
Amazing townhouse in sought-after south-east location!Walk to public transit amenities shopping schools churches parks & more!Close to GO & HWY access!Absolutely gorgeous 3 bdrm 2.5 bth townhome exudes bragging rights T/O! Recently renovated top to bottom showcasing professional craftsmanship & a plethora of quality materials!Open concept main level boasts bright & spacious dream kitchen(2021)featuring oversized island w dishwshr quartz countertops custom floor to ceiling cabinetry abounding w double drawers lazy Susan,pull-out double shelved corner cabinet glass front accent uppers farmhouse sink & upgraded SS appliances(2021)Main level features stunning engineered wide planked flooring complete w beautiful contemporary baseboards & window/door casings, new modern front entry door, plus sliding glass door access to lush & private back deck & patio area complete w convenient gas bbq hookup!Custom Cascade Window shades upgraded light fixtures baseboards contemporary passage & closet doors T/O Upper level features 3 generously sized bedrooms highlighted by recently installed & easy care wood-look vinyl wide plank flooring & spa-like 4 pc bathrm boasting an extra deep soaker tub, brass rain shower head, integrated mirror w LED light Lower level is finished w plush broadloom & offers more family entertainment space 4th bedrm or Home Office possibilities!Renovated 3 Pc Bthrm, utility rm w storage Furnace & air 2017 This home awaits the most discriminating Buyer. Pool in complex (id:27910)
RE/MAX Garden City Realty Inc.
1275 Stephenson Drive, Unit #9
Burlington, Ontario
Rarely-Offered End-Unit Executive Bungaloft Townhome located within an exclusive, sought after complex in south Burlington. This spacious bungaloft offers 1965 sq ft above ground and an additional 1199 sq ft finished lower level. The easy flowing floor plan boasts generously sized main floor primary bedroom complete with ensuite and walk-in closet, sun filled living room and dining room with bay window and cathedral ceiling and cozy corner fireplace. Walk out through the triple-pane sliding doors to very private stone patio and beautifully tended gardens all backing onto green space and creek. Eat in kitchen perfectly designed with loads of counter and storage space. Perfect for relaxed dining. Second bedroom with bay window easily functions as office or den overlooking beautifully landscaped common area with gazebo. Upper level living generous bedroom with large walk in closet, 4 piece bathroom and spacious loft. Finished lower level with bathroom rough-in awaiting your final touch. Main floor laundry with handy laundry tub. Single car garage with inside entry and automatic garage door opener plus paved single car driveway. Lots of visitor parking. Lake Ontario, the downtown core and many parks within walking distance, including Spencer Smith Park. Primary and secondary schools nearby. Close to all amenities, including grocery, drug store, Mapleview Shopping Centre. Short car ride to closest highway and walkable to public transit. Meticulously maintained by original owner. (id:27910)
RE/MAX Real Estate Centre Inc.
1335 Royal Drive
Burlington, Ontario
Welcome to 1335 Royal Drive! This unique property offers ultimate privacy with no rear neighbors as it backs onto the serene Mountainside park. The main floor has been thoughtfully updated with a recent kitchen addition featuring maple cabinets, stainless steel appliances, and an expansive eat-at island overlooking a large back deck that is perfect for entertaining or casual dining. Convenience meets functionality with main floor laundry and a mudroom area, ensuring effortless organization. The main floor also has a good-sized primary bedroom with a large walk-in closet, two additional bedrooms, a tastefully updated four piece bathroom, cozy family room with wood burning fireplace and dining room. The expansive basement has a large family room with a gas fireplace, office space, sewing nook, three piece bathroom, kitchenette, large fourth bedroom, and storage! Don’t be TOO LATE*! *REG TM. RSA. (id:27910)
RE/MAX Escarpment Realty Inc.
1430 Almonte Drive
Burlington, Ontario
Enjoy Stylish Living In Brand New Th, Heart Of Burlington, Nearby Golf, Costco, Schools, Qew, 407, Other Big Stores And Go Terminal. Upper middle/Brant Intersection. Both Floors have a Nine-Foot Ceiling, New Zebra Blind In All Rooms, Modern Kitchen With Classy Appliances And Granite Countertop. Spacious And Very Bright, Wooden Floor on Main, Oak Stairs. One Parking In The Garage And Spacious Driveway, Ample Storage, Laundry On Upper Floor With Sink. **** EXTRAS **** Easy Showing Lock Box On Site, Immediately Available To Move, ID Required, 24 Hours Irr (id:27910)
Century 21 Legacy Ltd.
5952 Blue Spruce Avenue
Burlington, Ontario
Welcome to this stunning executive home in the sought-after Orchard neighborhood of North Burlington. This 2200-square-foot gem boasts three large bedrooms, including a master suite with a gorgeous four-piece ensuite and walk-in closet. Imagine sipping your morning coffee on your own private front balcony or relaxing on the front porch, all while enjoying the serene privacy of the beautiful treed boulevard. The double car garage and triple driveway provide ample parking space for you and your guests. And when its time to unwind, step into your backyard oasis featuring a built-in Sundance hot tub, nestled into a custom-designed cedar deck. Inside, the living and dining room are perfect for entertaining while the open kitchen and family room create an ideal space for family gatherings. Cozy up by the gorgeous fireplace on chilly evenings in the oversized family room. Plus, the convenience of a main floor laundry room makes life a breeze. This home has been meticulously maintained, with new windows installed in 2020 and new roof in 2010. Don't miss out on this exceptional property-it's a rare find! All appliances are included. ** This is a linked property.** (id:27910)
Royal LePage State Realty
67 - 2273 Turnberry Road
Burlington, Ontario
Stunning BRAND-NEW END UNIT! Over 3000 square feet of finished space (including 470 square feet in the lower level). This home has 3+1 bedrooms, 3 full and 2 half bathrooms and top-quality finishes throughout! The ground level includes a spacious foyer, garage access, large family room with backyard access and a 2-piece bathroom. The main floor boasts a stunning sun-filled living / dining room combination with hardwood flooring and 9 ft ceilings. The space is wide open to the kitchen featuring a large island, separate pantry, stainless steel appliances and quartz counters. This level also includes another 2 piece powder room and access to a large deck with gas BBQ hookup. The top floor of the home includes 3 large bedrooms, 2 full bathrooms and a stackable washer / dryer! The primary bedroom includes a spa-like 5-piece ensuite and a walk-in closet. The lower level includes a fourth large bedroom with 4-piece ensuite, walk-in closet and plenty of storage space. The exterior features great curb appeal and includes a single car garage! This unit is situated in the highly sought-after Millcroft community and is located steps from all amenities! (id:27910)
RE/MAX Escarpment Realty Inc.
3140 Longmeadow Road
Burlington, Ontario
Totally Renovated W/ Elegance, Style And High Quality Finishings Family Home In Sought After Headon Forest. No Expenses Spared! Great Main Floor Layout Featuring Welcoming Open Concept Living/Dining Room Combination, Pot Lights, Crown Moulding, Hardwood Floors. Cozy Retreat Family Room Offering Custom Cabinetry, Gas Fireplace And Bay Window Nook Overlooking Back Yard. Luxury Kitchen Equipped With/ Large Island/Breakfast Bar, Beverage Station with B/I Mini Fridge, Pantry, Quartz Countertops, S/S Appliances, Pot Lights And Pendant Lighting. Large Mud Room W/Garage Access Completes The Main Floor. The Second Floor Offers 4 Large Bedrooms Including A Primary Bedroom With W/I Closet , 3 Pc Ensuite With Glass Shower And Sitting Area. Custom Wooden Spiral Staircase With Iron Pickets Open To Basement. Finished Basement (2021) Boasts Pot Lights, Bar With B/I Wine Fridge (R/I For Wet Bar), New Windows 2022, Gym Room And Recreation Room With Surround Sound System. R/I For Bathroom. Cold Room.Fully Fenced Back Yard For Summer Enjoyment Boasts Deck With Flower Planters, 110 V Hot Tub With Privacy Drapes, Fire Pit and Garden Lights On Timer. Gas BBQ Connection. Electrical Panel 2011, Roof 2019. **** EXTRAS **** Walking Distance To Schools, Park, Public Transportation.Close to Grocery Stores/ Costco, Hiking Trails, Burlington Go Station, 403 & 407. Burlington Waterfront With Restaurants and Entertainments. (id:27910)
Ipro Realty Ltd.

