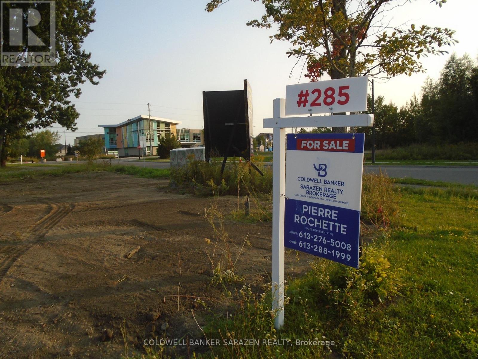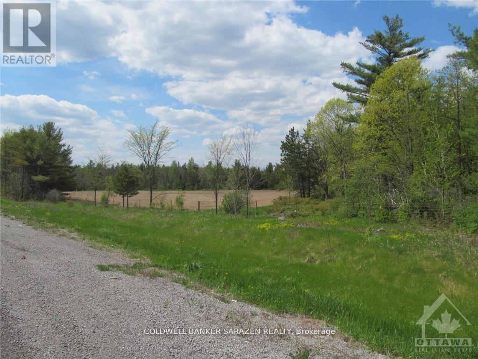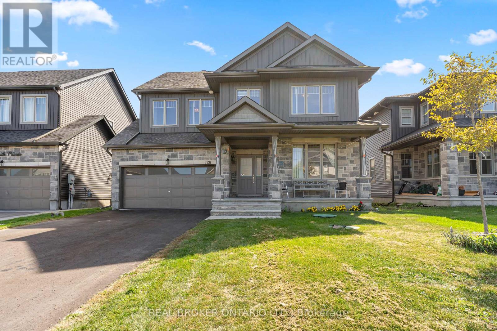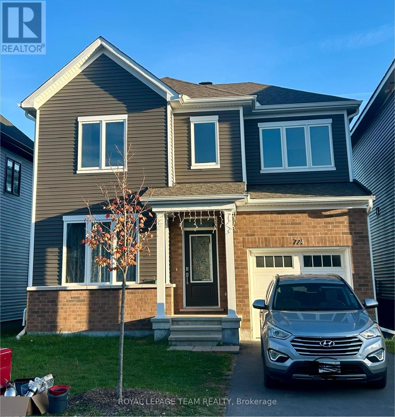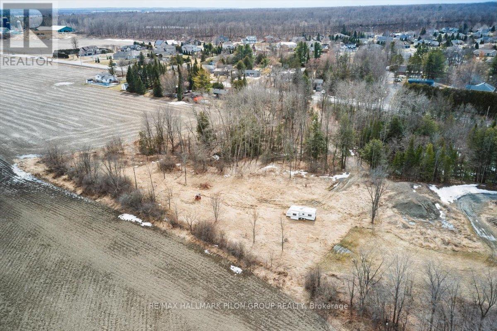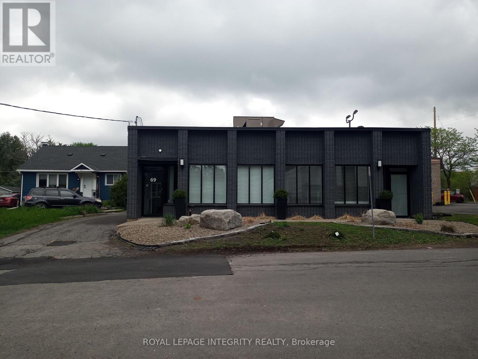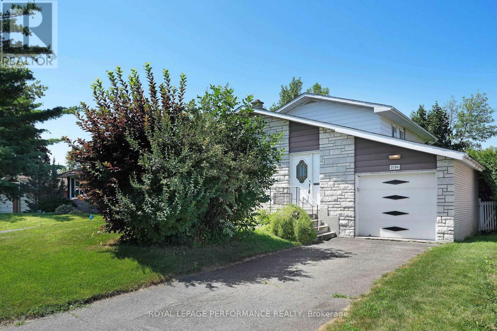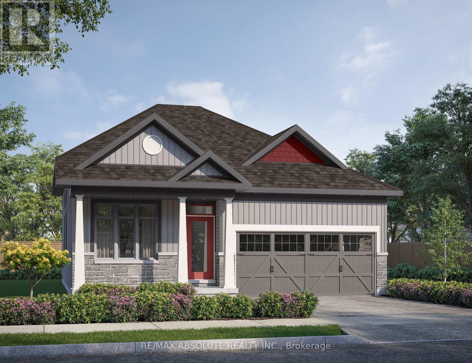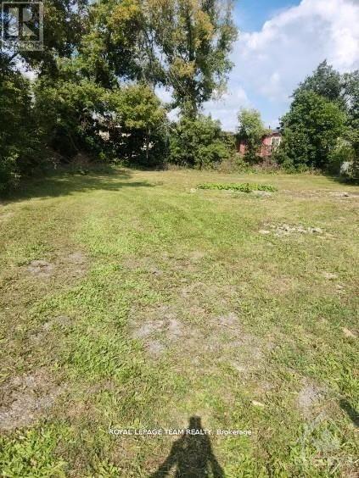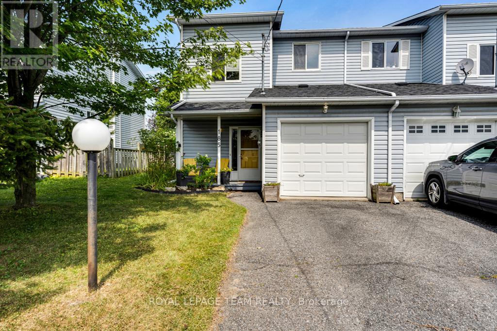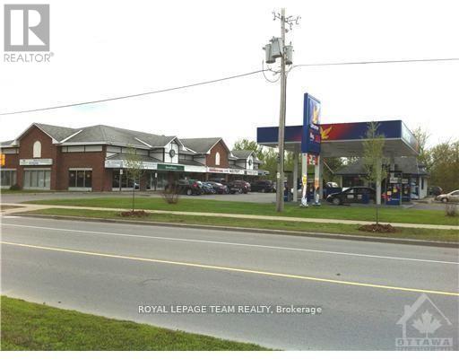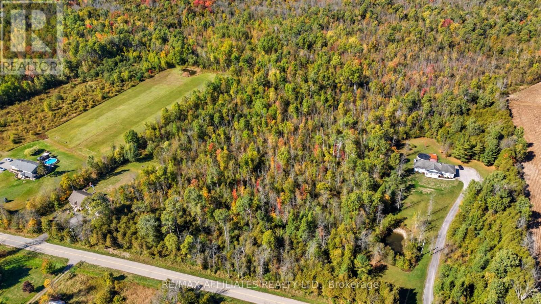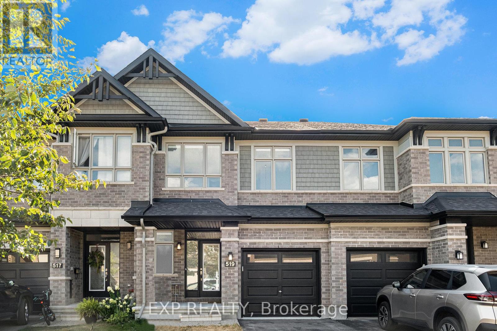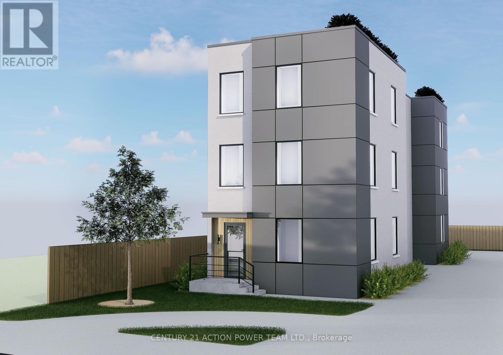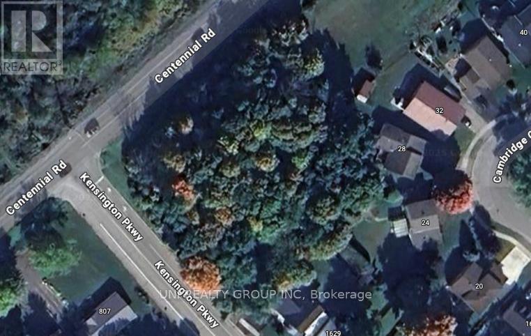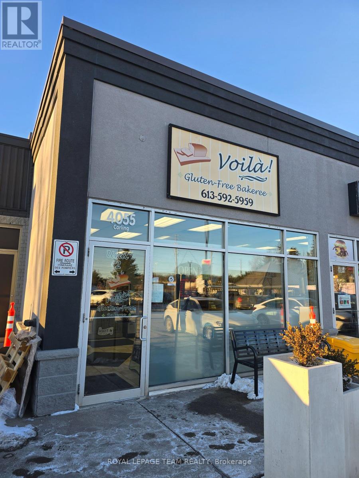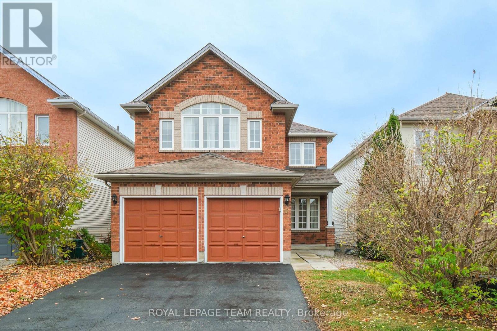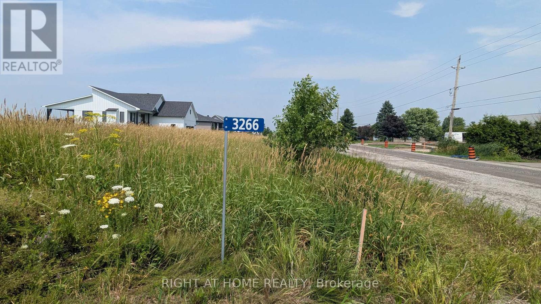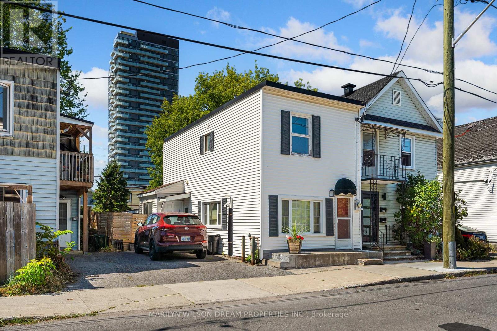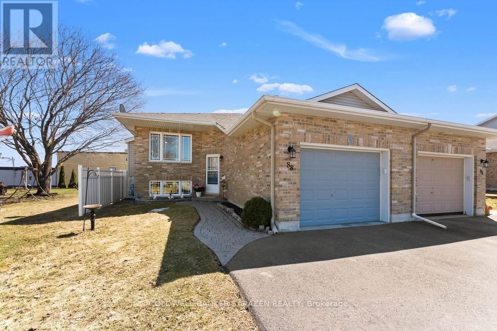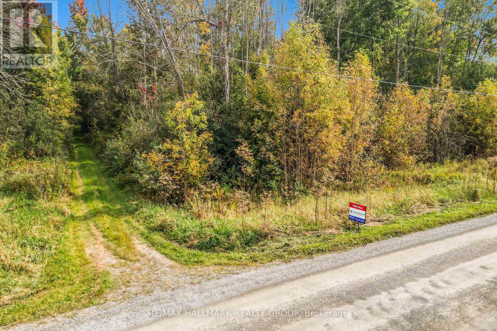285 Enclave Walk Walk E
Ottawa, Ontario
Ready to build...plans available..or use your own plans...Builder available.....See Attachments:Site plans,survey,layout.. (id:28469)
Coldwell Banker Sarazen Realty
00 Scheel Drive W
Mcnab/braeside, Ontario
Unique opportunity to purchase an 88 acre lot zoned residential. Property is in it's natural state with mixed bush and a creek running through. Lot has 4200 feet frontage on Highway 417 and is located just west of the Campbell Drive overpass between Arnprior and Renfrew. Surrounding area is rural residential and farms. Located minutes to Arnprior, 10 minutes to Renfrew and 20 minutes to Kanata/Ottawa. Potential for future residential sub-division or build your dream home and/or hobby farm. (id:28469)
Coldwell Banker Sarazen Realty
28 Sopwith Private
Ottawa, Ontario
Welcome to 28 Sopwith Private - a modern, designer-inspired single-family home built in 2021, set in the prestigious Diamondview Estates of Carp. Nestled within a quiet enclave of estate-sized lots, this property offers the perfect balance of luxury, privacy, and convenience - just 10 minutes from Kanata, yet a world away from the city's hustle. Set on a 50' x 125' lot, this upgraded home boasts over 2,550 sq.ft. of finished living space, plus a 725 sq.ft. partially finished basement with bathroom rough-in for future flexibility. With 5 bedrooms and 4.5 bathrooms, the layout is ideal for families who value both style and function. The main floor showcases a chefs kitchen with quartz counters, stainless steel appliances, a gas range, walk-in pantry, and oversized island - perfect for gatherings. The breakfast nooks coffered ceiling and the living rooms custom accent wall with cozy gas fireplace create inviting spaces for everyday living. Premium upgrades include wide-plank hardwood, herringbone tile foyer, designer light fixtures, and thoughtful finishing details throughout.Upstairs, retreat to the primary suite with spa-like ensuite and walk-in closet. Secondary bedrooms feature Jack-and-Jill or private bath access, ensuring comfort for every family member. The exterior is equally impressive with a double garage, extra-long driveway for 6+ vehicles (recently sealed), and a fully fenced backyard ready for kids and pets. Located in the heart of Carp, you're moments from beloved local spots like Alices Café, The Carp Creamery, Ridge Rock Brewing, Eldons Pantry, the Carp Fair, and the Diefenbunker Museum. This is more than a home - its a lifestyle opportunity in one of Ottawas most sought-after communities. Don't miss your chance - book a private tour today! Full YouTube video available. Monthly association fee applies. (id:28469)
Real Broker Ontario Ltd.
724 Eminence Street
Ottawa, Ontario
Welcome to 724 Eminence St! This beautiful 2023 Caivan built home boasts 2,300 sq ft with 3 bedrooms, 2.5 baths, a finished basement rec room, private backyard, single-car garage + driveway. Enjoy modern upgrades throughout: 9 ceilings, hardwood floors, quartz countertops with tile backsplash, smooth ceilings, ceramic tile in kitchen/baths/foyer, and raised electrical for wall-mounted TV. Comes with stainless-steel appliances (fridge, stove, dishwasher, microwave, washer & dryer) plus a convenient 2nd-floor laundry room. Open-concept kitchen & great room are perfect for entertaining! Located in a quiet, family-friendly Barrhaven community - walking distance to parks & trails, and minutes to schools, shopping, restaurants, and Hwy 416. No pets preferred. No smoking. Tenant insurance is mandatory. (id:28469)
Royal LePage Team Realty
1219 Dunning Road
Ottawa, Ontario
Build your Dream home on this exceptional 2.74-Acre lot in Cumberland. Discover the perfect blend of privacy, space, and convenience- a rare find located in the desirable community of Cumberland. Offering a flat, city-approved building site with working well and no rear neighbours, this property is ready for your custom dream home. Nestled among mature trees with wooded surroundings for added seclusion, the lot is already cleared- saving you time and money when you're ready to break ground. A completed and approved driveway adds to the convenience, and both hydro and natural gas services are available at the road. Enjoy the peaceful charm of country living while staying just minutes from city amenities. Walk to RJ Kennedy Arena and Wilfred Murray Park, which offers a playground, baseball diamonds, tennis courts, outdoor winter hockey rink. Explore nearby walking trails, the Ottawa River or enjoy local favourites like the Black Walnut Bakery and the Cumberland Farmers Market. With easy highway access and the upcoming Trim Road LRT station just a short drive away, this lot offers the ideal balance of tranquility and connectivity. Don't miss the opportunity to bring your vision to life in one of the area's most sought-after locations. (id:28469)
RE/MAX Hallmark Pilon Group Realty
69 Kempster Avenue
Ottawa, Ontario
A stunning office building for sale in the West end of Ottawa. Completely refurbished inside with luxury finishes. Street level entrance with a private parking lot at the back of the building. The ground floor features a lovely reception waiting area with an electric fireplace, a barrier- free bathroom, seven closed offices of various sizes and an admin area behind the reception. The basement is finished with a full contemporary kitchen with quartz countertops and stainless steel appliances including a refrigerator, cook-top, built-in oven, microwave and dishwasher. There's a cozy lounge/eating area with an electric fireplace. The lower level also has a large boardroom, two additional offices, a powder room and a three-piece bathroom with shower. There's a laundry closet which includes a washer and dryer. The mechanical room is nicely tucked away at the corner of the basement. This is a perfect opportunity for an investor to secure a quality building to operate a general office, a clinical, or medical related service. Welcome your clients to a bright, aesthetically pleasing, professional space. Located across the street from the Carling Avenue Cineplex, near Bayshore Mall and Highway 417. Vacant possession is available. Please note, floor plate measurements are approximate. The building is also available for lease at $7,500 per month net rent plus building operating costs and utilities. (id:28469)
Royal LePage Integrity Realty
2194 Haig Drive
Ottawa, Ontario
Highly sought-after Camelot model in the heart of Alta Vista! This all-brick home offers a rare opportunity to own in one of Ottawa's most desirable neighborhoods. Set on a generous lot with no rear neighbors, the home features an expansive main floor with elegant formal rooms, including a bright living room with a picture window and a stylish metal railing overlooking the dining area, ideal for entertaining. The kitchen includes direct access to the backyard and a cozy eating area. A versatile main-floor bedroom can easily serve as a family room or home office. Upstairs, you'll find three spacious bedrooms, including a well-sized primary, along with a central full bath. The unfinished lower level offers endless potential to customize the space to your needs. Outside, the private backyard is surrounded by mature cedar hedges, offering a serene and secluded retreat. A solid home in a prime location- don't miss out! Price reflects need for updating. (id:28469)
Royal LePage Performance Realty
213 Seabert Drive
Arnprior, Ontario
Introducing the elegant Augusta floorplan by eQ Homes! This to-be-built bungalow in the sought-after Marshalls Bay community offers 1,379 sq. ft. of expertly designed living space. This is your opportunity to personalize your new home with a $25,000 Design Studio credit, selecting the upgrades and finishes that make it uniquely yours. The welcoming foyer opens to a bright, open-concept main floor with spacious living and dining areas. The unfinished basement provides excellent potential for future development, with options for a family room, bathroom, or full suite. 48-hr irrevocable on all offers. Construction completion targeted for March 2027. Price reflects Elevation B Signature series specifications. Buyers may select an alternate plan based on availability; price will vary accordingly.48 hours irrevocable on all offers. (id:28469)
RE/MAX Absolute Realty Inc.
31 Townline Road
Carleton Place, Ontario
Development opportunity on Townline road in sought after Carleton Place. 107 x 117 foot lot (0.3 acre). This site was previously Development Permit Approved to build a 3-story low rise apartment building. The development included 14 rental apartment units and 21 parking spaces. Many possible development opportunities. Buyers must do their own due diligence with the township for future development potential. Walking distance to downtown core, stores & restaurants. (id:28469)
Royal LePage Team Realty
185 Morris Street
Carleton Place, Ontario
Move-In Ready Family Home in a Fantastic Neighbourhood!Discover comfort and convenience in this affordable 3-bedroom, 1.5-bath semi-detached home, ideally located within walking distance to schools, parks, shopping, restaurants, the canoe club, and the Mississippi River.Step inside to find a bright, welcoming main level with newer laminate flooring throughout (no carpets!) Ceramic tile in the entrance, kitchen, and bathrooms. Bright and spacious main level with sunny living room/dining room, access to fenced backyard through patio doors. Updated kitchen with plenty of cabinet and counter space, the island gives extra storage and prep space. 2nd level with 3 good sized bedrooms and 4 piece main bath. Both bathrooms in the home have been tastefully updated, new switches, plugs, and closet doors add a modern touch. The finished lower-level family room offers extra space for relaxing or entertaining, or crafting, while the fenced backyard is perfect for kids, pets, or summer barbecues. Enjoy the convenience of an attached single-car garage with inside entry and a large storage shed for all your seasonal gear. New roof in summer 2025 giving you peace of mind for years to come. Located just 15 minutes from the Canadian Tire Centre, this home combines value, location, and move-in-ready charm! (id:28469)
Royal LePage Team Realty
5351 Canotek Road
Ottawa, Ontario
Exceptional Investment Opportunity in a Prime Location! Unlock the potential of this rare, vacant commercial lot located in the heart of Ottawa's thriving Canotek Business Park. Zoned Light Industrial (IL2H(14)), this expansive property spans over an acre with an impressive 250 ft of frontage. Ideally situated in Ottawa's east end, the site offers excellent proximity to major businesses, residential areas, the Light Rail Transit (LRT), and easy highway access. This is a unique opportunity for developers and investors to secure a versatile parcel of land in a highly sought-after commercial district. Whether you're looking to expand your portfolio or bring a new vision to business, this property delivers unmatched potential. Don't miss your chance to build your future in one of Ottawa's most strategic industrial hubs. (id:28469)
Right At Home Realty
6 - 1626 Stittsville Main Street
Ottawa, Ontario
Here is your opportunity to lease road face front on STITTSVILLE MAIN ST beside an extremely busy Ultramar Gas Station - This office/retail located on the busiest street in Stittsville. A space available at a very busy plaza in the heart of Stittsville. Numerous commercial options available in this location. Now is your opportunity to have the business you've always dreamed of. Basic rent $27/sq ft. plus $11.23/sq.ft. for operational costs. Tenant pays gas and hydro. Water included in operational costs. (id:28469)
Royal LePage Team Realty
5359 Highway 511 Highway
Lanark Highlands, Ontario
Calling all investors and dreamers! A rare opportunity awaits at 5359 Hwy 51, a 2.5+ acre lot in the heart of the Lanark Highlands offering one of the most flexible zoning designations available: Rural Residential and Commercial. This unique blend opens the door to countless possibilities, whether you're looking to build your dream home, create a seasonal retreat, launch a business, or invest for the future.The zoning allows for an impressive range of uses, making this property truly versatile. Options extend from residential living to a wide variety of commercial possibilities such as hospitality, retail, food service, professional offices, or small-scale community services. This breadth of permitted uses provides buyers with the freedom to tailor the land to their vision whether that means establishing a business, creating income potential, or enjoying a private country escape.This property is development-ready with a driveway and civic address already in place, and hydro available at the paved, municipally maintained road. You're minutes from outdoor recreation including public boat launches, trails, and the Lanark Timber Run Golf Course, making it an outdoor enthusiasts paradise. Bordering a respected public school, this location offers both family-friendly convenience and investor appeal.Despite its quiet rural charm, you're close to everything: 15 minutes to Balderson, 25 minutes to Perth, 20 minutes to Almonte and Carleton Place, 30 minutes to Calabogie Ski hill and Pakenham ski hill, 35 minutes to Silver Lake Provincial Park and Blueberry Mountain Trail, and under an hour to Ottawa or Kanata.Escape the noise of the city and discover the best of both worlds: tranquility, opportunity, and convenience. With dual zoning, lifestyle appeal, and unbeatable location, this lot is more than land it's a foundation for growth and a truly rare chance in Eastern Ontario. (id:28469)
Exit Realty Matrix
489 Maclaren Street
Ottawa, Ontario
Legal Licensed Rooming House | Prime Central Ottawa Location. An excellent investment opportunity in the heart of Ottawa! This legally licensed rooming house features 14 rental rooms situated on a spacious lot with approximately 6-7 parking spaces, a rare find in this central location. Nestled in Ottawa Centre, this property is within walking distance to the vibrant downtown core, Elgin Street, and Somerset Village, offering easy access to top-tier restaurants, shops, entertainment, and public transit. Whether you're an investor seeking reliable rental income or looking to expand your real estate portfolio, this centrally located, fully licensed property delivers both convenience and potential. (id:28469)
Royal LePage Team Realty
00 Glen Smail Road
Edwardsburgh/cardinal, Ontario
Build your dream escape on 8.9 acres of pure peace and possibility! Tucked along the quiet stretch of Glen Smail Road, this beautifully treed property offers the perfect mix of privacy and convenience. Imagine waking up surrounded by nature, yet being just minutes from Spencerville and with easy access to Highways 416 and 401 making your country dream totally commute-friendly. Whether you're dreaming of a custom home in the woods, a hobby farm, or a weekend retreat, this land is your blank canvas. Nearly 9 acres of gently rolling landscape means theres room to roam, room to build, and room to breathe. With hydro at the lot line and a survey already completed, all thats missing is your vision (and maybe a hammock). Here, you can have it all rural tranquility, modern convenience, and the freedom to create something truly special. Whether you're ready to build now or want to hold onto it as a smart long-term investment, opportunities like this dont come around often. Your next chapter starts right here on Glen Smail Road. (id:28469)
RE/MAX Affiliates Realty Ltd.
519 Triangle Street
Ottawa, Ontario
Welcome to this beautifully maintained townhome in Stittsville, offering over 2,000 sq. ft. of stylish, open concept living space. Built just 5 years ago, this modern home combines comfort, functionality, and a prime location. Step inside to find hardwood flooring throughout the main floor, setting a warm and inviting tone.The spacious layout is perfect for both everyday living and entertaining, with seamless flow between the living, dining, and kitchen areas. Upstairs, you'll find 3 generously sized bedrooms, including two with walk-in closets, and a convenient second-floor laundry room. The primary suite features ample closet space and a spa-inspired ensuite, while a second full bathroom serves the additional bedrooms.The fully finished basement adds valuable living space, complete with a cozy gas fire place ideal for movie nights or a comfortable family retreat. Enjoy outdoor living in the fully landscaped backyard, perfect for relaxing or hosting guests. Located in a family-friendly neighbourhood, you're just minutes from schools, parks, shops, and transit.With 2.5 bathrooms, smart layout, and quality finishes throughout, this townhome offers everything you need in one of most desirable communities. (id:28469)
Exp Realty
636 Walkley Road
Ottawa, Ontario
636 Walkley Road represents a rare and strategic opportunity for developers and investors seeking a high-potential property in Ottawa's south-central growth corridor. Nestled on a generous 43.14 x 189.5 feet, this exceptional lot offers breathtaking views of Mooney's Bay and comes with city-approved severance. Currently zoned R1GG, this property offers immediate residential usability, while the City of Ottawas draft zoning bylaw proposes a transition to CM2 zoning, potentially permitting 8-12 residential units. This combination of current stability and future flexibility makes it an ideal candidate for medium-density infill development.The Walkley corridor is a recognized target area for intensification under Ottawas Official Plan, benefiting from proximity to Bank Street, Heron Road, Riverside Drive, and rapid access to downtown, Carleton University, and Ottawa International Airport. Excellent transit access includes OC Transpo bus routes and the nearby Walkley O-Train Station, connecting residents and future tenants efficiently to major employment and educational hubs. This property is particularly well-positioned for investors seeking early entry ahead of zoning changes, allowing for long-term appreciation and development upside. Its combination of central location, lot size, and potential CM2 zoning makes it suitable for projects ranging from rental apartments to mixed-use infill developments. Buyer due diligence is strongly advised. Buyers must verify zoning, permitted uses, lot dimensions, development potential, and all municipal approvals with the City of Ottawa. Neither the seller nor the listing brokerage guarantees zoning outcomes or approvals. (id:28469)
Century 21 Action Power Team Ltd.
L14 Kensington Parkway
Brockville, Ontario
ATTENTION BUILDERS, DEVELOPERS & INVESTORS: 1.39 Acres Corner lot Vacant land for sale in the city of Brockville. Current zoning is for single detached residential. A pump station is required for servicing the property to obtain a building permit.Buyer to do their own due diligence. (id:28469)
Uni Realty Group Inc
2 - 4055 Carling Avenue
Ottawa, Ontario
A rare opportunity to own a well-established gluten-free bakery with a strong local following and an excellent reputation for quality products. Located in a prime area with steady foot traffic, this business offers proven profitability and room for future growth. Perfect for an entrepreneur or food lover looking for an operation with loyal customers already in place. Seller may consider a Vendor Take-Back (VTB) mortgage for qualified buyers. Don't miss the chance to own a trusted local favourite. (id:28469)
Royal LePage Team Realty
6 State Street
Ottawa, Ontario
6 STATE STREET. $3000 / month plus utilities. Available December 15th. Hardwood flooring on the main level. Large eat-in kitchen and main floor family room. 4 bedrooms and 2.5 bathrooms. Nicely painted in warm, neutral tones throughout. Double garage with inside access. 24 hour irrevocable on offers to lease. Application form must be completed with offers to lease. Photos are from previously vacant listing. (id:28469)
Royal LePage Team Realty
3266 Sarsfield Road N
Ottawa, Ontario
Come discover these spacious acre lots in the charming village of Sarsfieldjust 12 minutes from Orleans, south of Cumberland, and minutes to Navan. With west-facing backyards to enjoy gorgeous sunsets, theres plenty of room to add a pool, a detached garage, or simply relax in your own green space. These lots are perfect for a bungalow, and even a double garage on the side fits beautifully. Its a wonderful chance to build the home youve always dreamed of in a warm, welcoming communitywhether youre raising a family or enjoying retirement. And at this price, your dream home is truly within reach! (id:28469)
Right At Home Realty
104 Carruthers Avenue
Ottawa, Ontario
Welcome to 104 Carruthers Avenue, located in one of Ottawa's most connected and fast-growing neighbourhoods, just steps from Tunney's Pasture LRT, the Ottawa River pathways, and the vibrant shops and restaurants of Hintonburg and Wellington West. This 25FT X 98FT property is accessible from 2 sides (front and back), with R4 zoning offering various potential possibilities. From a multi-unit residential build, modern infill project or hold and rent the existing two-storey home while planning your dream development in this thriving community.The area is already seeing exciting redevelopment, with densification trends and potential zoning changes expected to support higher density, this property offers great potential. Enjoy the convenience of urban living with green spaces, transit, and major employment hubs at your doorstep, all less than 10 minutes from downtown. Whether an investor, builder, or visionary homeowner, this is your opportunity to create something exceptional in a community that blends lifestyle, location, and long-term value. Reach out today for more information! (id:28469)
Marilyn Wilson Dream Properties Inc.
B - 88 Thomas Street S
Arnprior, Ontario
Conveniently located in a quiet, friendly neighborhood in central Arnprior, this newly renovated, oversized unit offers a prime location only 2 minutes from shopping, dining, downtown and the Arnprior Regional Health Centre. The Nick Smith Community Centre is seconds away, and an 8 minute scenic stroll along the Madawaska River brings you to Robert Simpson Park where you can enjoy the gardens,live music onSunday afternoons, or spend a relaxing day enjoying Arnprior Beach. The spacious bedroom can easily accommodate a home office and boasts an 8' closet. The extra large living room and eating area will never feel crowded, and all rooms are brightened by large chest-high windows that look out on the gardens and let in loads of naturallight. The kitchen features counter lighting and plenty of cupboards. All rooms have new luxury vinyl flooring and the full bath includes a tub & shower, new fixtures, and storage spaces. The unit includes parking in an indoor garage (with automatic door), as well as a large in-unit storage room complete with shelving and a shared laundry. Gas, hydro, water and snow removal are included in the rent. Separate internet is paid by the tenant if needed. Pets under 15lbs only. (id:28469)
Coldwell Banker Sarazen Realty
00 Gillies Corners Side Road
Beckwith, Ontario
Discover a rare opportunity to own a stunning 6.213-acre lot in the charming hamlet of Gillies Corners, in Beckwith Township. This exceptional piece of land offers the perfect blend of privacy and natural beauty, featuring a mix of mature trees and lush bush that create a serene retreat from the hustle and bustle of everyday life. An impressive 1,081 feet of frontage on Gillies Corners Side Road, and a road allowance adjacent to the lot enhance your accessibility. This property boasts ample space for your dream home, shop, and outdoor sanctuary. Whether you envision a peaceful escape surrounded by nature or a vibrant homestead, this property is a canvas awaiting your dreams. Embrace the tranquility of rural living while being just a short drive from Perth, Carleton Place, Franktown & Smiths Falls with local businesses, large box store options, and Community Services. Don't miss this unique opportunity to create your private haven/manor in beautiful Beckwith Township! (id:28469)
RE/MAX Hallmark Realty Group

