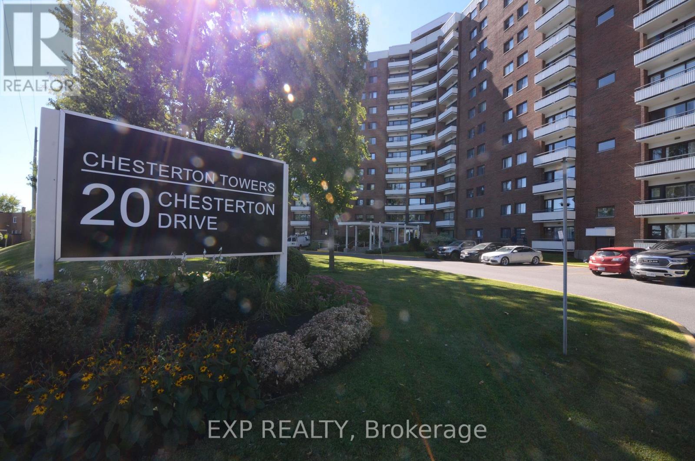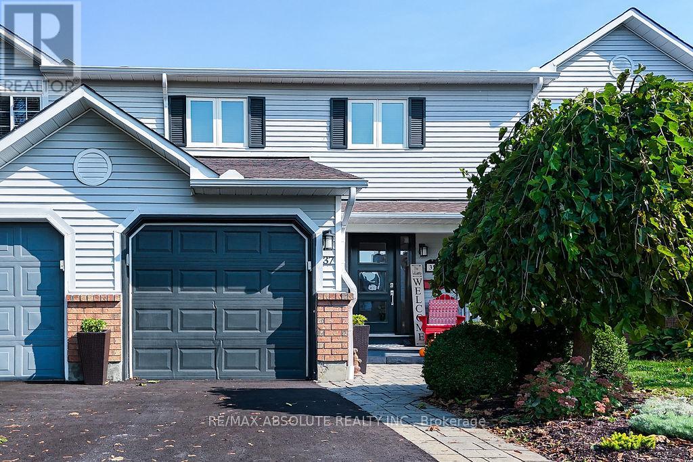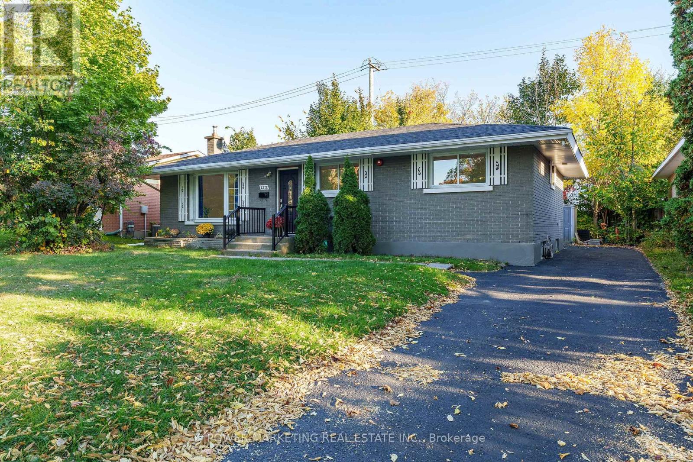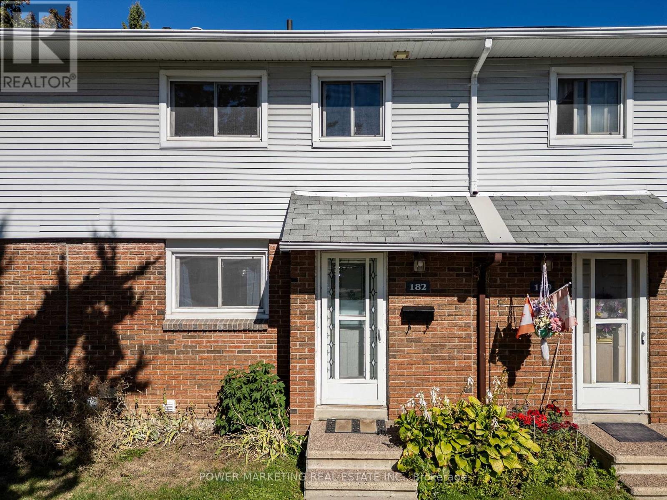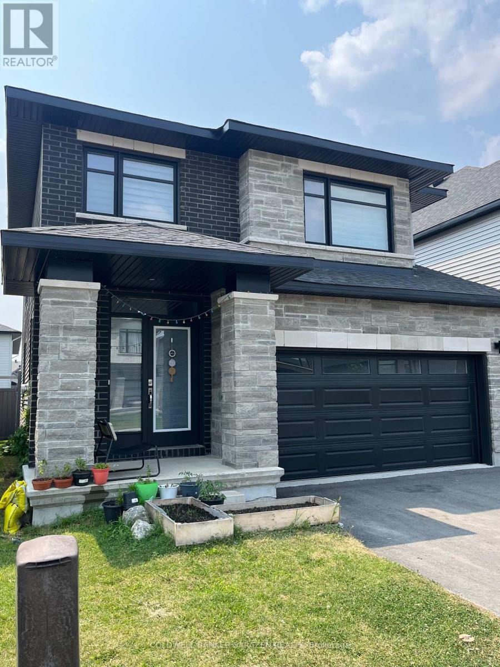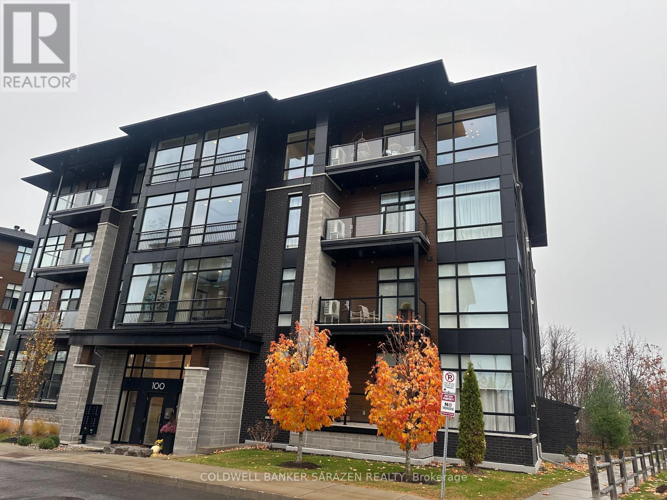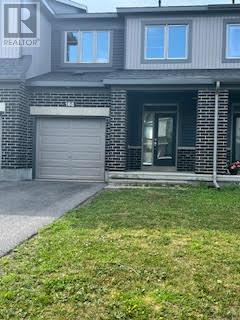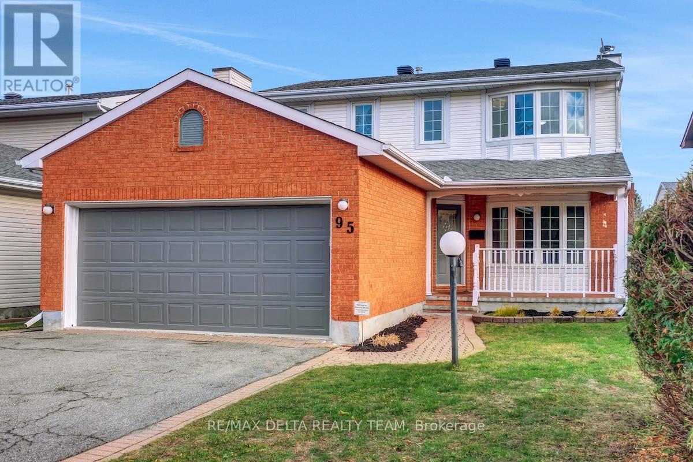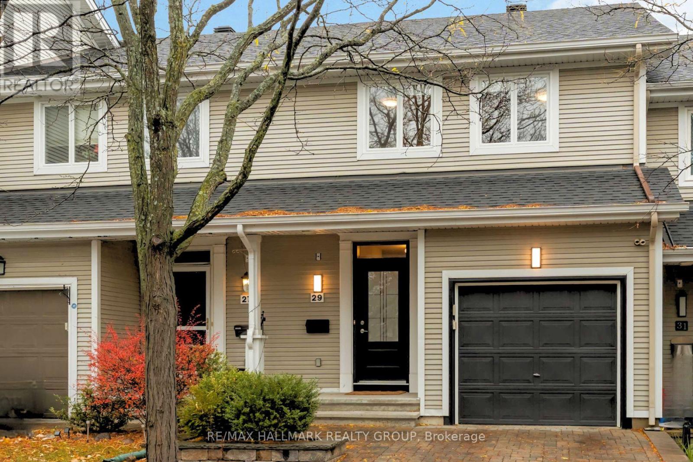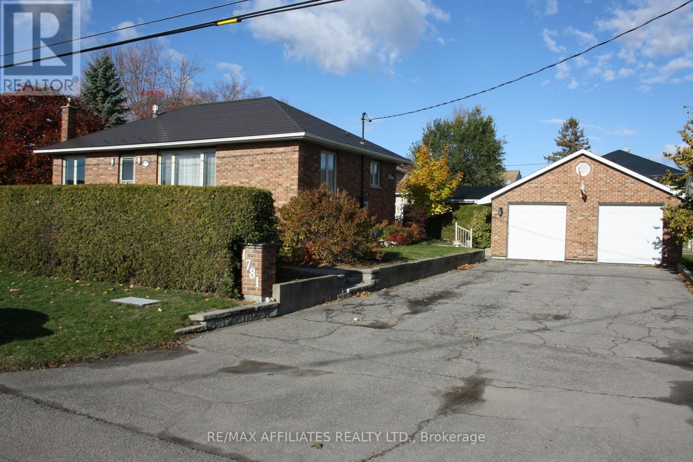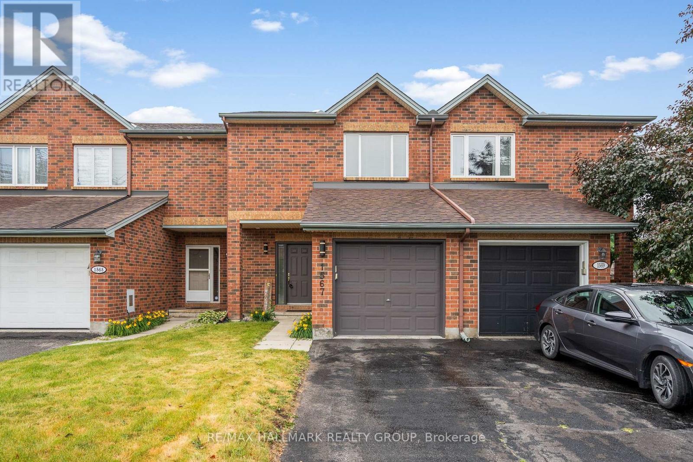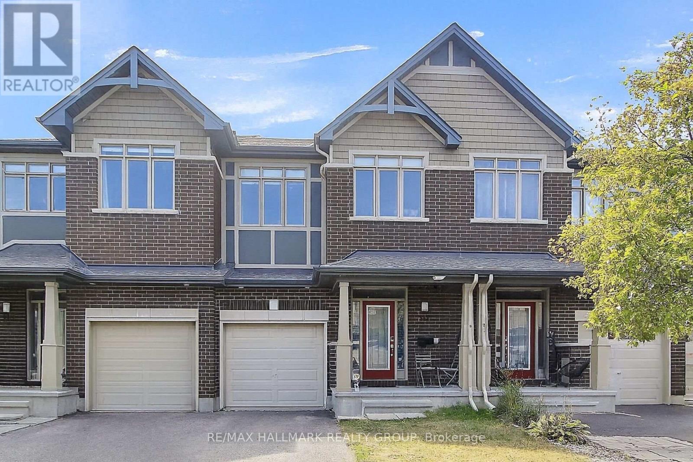518 - 20 Chesterton Drive
Ottawa, Ontario
Welcome to Chesterton Towers. This 3-bedroom condo with parking offers a practical layout and plenty of space to make your own. The unit features hardwood flooring and a European-style kitchen, with a neutral colour scheme that's easy to work with. It has a west facing exposure with a view of the pool and gardens. Its a solid choice for first-time buyers, downsizers, or investors looking for an affordable opportunity in a convenient location. The parking spot is #39 on the first level of the parking garage. The storage is in locker room #9 located in the basement. The building is well-managed and secure, with on-site staff and a welcoming community. Residents have access to amenities including an outdoor pool, penthouse party room, games and hobby rooms, fitness center, guest suites that residents can book for visitors, and more. Located close to shopping, restaurants, schools, and transit, this property combines everyday convenience with great value. Unit 518 is ready for its next owner to move in and add their personal touch. (id:28469)
Exp Realty
37 Randall James Drive
Ottawa, Ontario
Welcome to 37 Randall James Drive, an exquisitely renovated townhouse in Forest Creek - Stittsville. This beautifully updated 3-bedroom freehold home impresses with its thoughtfully designed, open-concept main floor, featuring rich hardwood throughout the main floor and carpet on lower and upper floors. The elegant kitchen with granite countertops, balances style and practicality, while the spa-inspired bathrooms offer a luxurious retreat within your own home. Step outside to a serene, oversized backyard a private haven with NO REAR NEIGHBOURS, complete with a pergola-covered deck ideal for relaxation or entertaining. Set on a rare, expansive 187' lot, this outdoor space provides a tranquil escape. Additional features include a fully finished basement with an extra full bathroom, a fenced yard, and a convenient storage shed. Just a 5-minute walk to Trans Canada Trail, Paths & pond, this home is perfectly suited for pet lovers and those who enjoy entertaining. With every detail showcasing pride of ownership, this move-in-ready gem is not to be missed! 2020 AC, 2019 HWT (owned), 2015 Roof (25 year warranty), 2024 Driveway, 2015-16 All Windows/Patio Door, 2020 Front Door, Gas BBQ, Professional Gas Stove. (id:28469)
RE/MAX Absolute Realty Inc.
2372 Riley Avenue
Ottawa, Ontario
Investor opportunity! Beautifully renovated bungalow featuring 4 spacious bedrooms upstairs and 2 newly renovated bedrooms in the basement with a separate entrance perfect for in-laws or rental income. Enjoy a brand-new kitchen with new stainless steel appliances, new flooring, fresh paint, and an updated full bathroom. Brand-new central air conditioning, beautifully maintained hardwood floors, and a carpet-free design add comfort and style. The large fenced backyard, extra-long driveway, and prime location near Highway 417, shopping, transit, and Algonquin College make this move-in-ready home ideal for families or investors alike. (id:28469)
Power Marketing Real Estate Inc.
182 - 1045 Morrison Drive
Ottawa, Ontario
DONT MISS THIS! Discover this beautifully renovated condo townhome in a quiet, family-friendly neighborhood. Offering the size and privacy of a freehold townhome with the convenience of condo management handling exterior maintenance, this home truly gives you the best of both worlds. Freshly painted and move-in ready, it features new appliances, a carpet-free interior, a fully fenced backyard, and a finished basement with a two-piece bathroom and large windows. The bright main level boasts a spacious living room, dining area, and kitchen with direct access to the backyard ideal for family gatherings, entertaining, or gardening. Upstairs, you will find three generous bedrooms and a full bathroom, offering plenty of room for the entire family. This home also offers two entrances: one from inside the condo community, and a second from the back with direct access to the main door on Morrison Drive, adding both convenience and privacy. Located in desirable Redwood Park, this home is close to schools, parks, shopping, Queensway Carleton Hospital, Algonquin College, and offers easy access to Hwy 417 and the future LRT. One parking space is included, and the condo fee covers water, exterior repairs, snow removal, and reserve fund allocation. A fantastic opportunity, priced to sell and full of potential this townhome is ready for its new chapter! (id:28469)
Power Marketing Real Estate Inc.
248 Dagenham Street
Ottawa, Ontario
Nestled on a prestigious Westwood neighborhood of Sittsville. This home offers luxury living, high ceilings, mud room, 4 spacious bed rooms, open concept kitchen with an island to entertain the guests. This large sun filled home has loads of space for your growing or extended family especially, one being the bonus room or loft on the second floor. The gas fireplace as well as a breakfast area and then good sized dining room or flex space. The wider Hardwood staircase takes you to the second floor where the primary suite includes 5pc bath and custom walk-in closet/dressing room. Close to new elementary and High schools, shopping, public transportation and recreation facilities. Double car 18 x 20 garage with inside entry. All name brand appliances are bonus. Larger windows and lots of sun light., Flooring: Hardwood, tile, Carpet Over & Wood. (id:28469)
Coldwell Banker Sarazen Realty
100 Cortile Private
Ottawa, Ontario
Contemporary 2 bedrooms, 2 full bathrooms condo in Riverside South with very detailed architecture. Modern 8' oversized interior doors, soaring 10' ceilings, floor to ceiling energy efficient windows to soak in the natural light, elegant lobby area, large balcony, 2 parking spots-1 heated underground parking + 1 surface parking, 2 storage units included. Generous room sizes, primary bedroom with walk in closet, spa like bathroom with double sinks, 2nd bedroom across from its 4pc bathroom, all SS appliances with large quartz kitchen counter in this open concept layout. Laundry in unit. Very contemporary and chic unit meticoulously maintained! Visitors parking in complex with 2 electric vehicle charging points. Close to the new LRT station, Urbandale Plaza and the Riverside South Park & Ride - offering shopping, dining, and transit options. This must see condo is bright, functional, and ideally situated. Tenant pays all utilities. Available Jan 15. No pets, no smoking. (id:28469)
Coldwell Banker Sarazen Realty
168 Bandelier Way E
Ottawa, Ontario
Excellent Townhome located in Family Friendly Neighbourhood. Close to Shops, Schools and public Transport. New Main Level Flooring recently installed as well as freshly painted. Perfect for a family but also for a couple that needs at home office space. Vacant ready for Immediate Occupancy (id:28469)
Royal LePage Integrity Realty
95 Tartan Drive
Ottawa, Ontario
Charming Family Home in the Heart of Barrhaven - Original Owner! Welcome to this wonderful MacDonald Homes-built family home, lovingly cared for by the original owner. This smoke-free and pet-free property has just been freshly painted, offering a bright, clean, and move-in-ready space for your family to enjoy. Inside, you'll find three large bedrooms, a spacious formal living room and dining room-perfect for hosting family dinners and special occasions. Cozy up by one of the home's two fireplaces, creating a warm and inviting atmosphere during the cooler months.The thoughtful layout provides plenty of room for everyday living, with large windows that fill the home with natural light.Located in the highly desirable Barrhaven community, this home is just a short walk to restaurants, shopping, home improvement stores, parks, schools, and all the conveniences your family needs.Vacant and ready for your personal touch, this beautiful home is waiting for its next family to make new memories. (id:28469)
RE/MAX Delta Realty Team
29 Maxton Private
Ottawa, Ontario
Impressive Domicile-Built Freehold Townhome Backing Onto Parkland. Experience a perfect blend of luxury, privacy, and natural beauty in this beautifully renovated Domicile-built 2-storey, 3-bedroom freehold townhome. Nestled in a quiet enclave on a private, landscaped lot backing onto parkland, this residence offers rare tranquility and a connection to nature-just minutes from the city's best amenities. Step inside to a sun-filled open-concept living and dining room adorned with rich hardwood floors and large windows framing peaceful treetop views. Extend your living outdoors to a spacious deck overlooking the professionally landscaped garden-ideal for al fresco dining or quiet evening relaxation. The chef-inspired kitchen (updated in 2015) features quartz countertops, an undermount sink, elegant lighting, and premium appliances including a Fisher & Paykel fridge and stove and Miele dishwasher. Upstairs, find three generous bedrooms and updated bathrooms (2015) featuring a luxurious soaker tub, glass shower, and high-end fixtures. The lower-level family room with a cozy gas fireplace offers a perfect retreat for movie nights or family gatherings. Key Updates & Features:2019 Gas Furnace, Central Air & Hot Water Tank2019 Interlocking Brick Driveway2019 New Deck, Stairs, Lighting, Landscaping & Artificial Grass in Garden2024 Epoxy Floor in Garage & New Front Glass Door2013 Roof2002 HRV System Meticulously maintained and upgraded with care, this home offers exceptional quality, warmth, and privacy in a beautiful parkland setting - a rare find in today's market. Possession Date 27th of February 2026. 24-hour irrevocable and Schedule B on all offers. ** OPEN HOUSE SUNDAY THE 16TH OF NOVEMBER 2025.** (id:28469)
RE/MAX Hallmark Realty Group
1781 Queensdale Avenue
Ottawa, Ontario
Rare 55ft x100ft Corner Lot - Spacious Brick Bungalow with Dream Garage & Future Potential Welcome to this charming 1960s solid brick bungalow, set on a rare 55ft x 100ft corner lot in a mature, tree-lined neighborhood just 15 minutes from downtown Ottawa. With approximately 1,000 sq. ft. per level, this well-maintained home offers the perfect blend of classic character and modern updates .Step inside to find a bright, inviting layout featuring 3 bedrooms, 2 full bathrooms, and a fully finished lower level complete with a workshop, cold storage, and zero carpet throughout. The updated kitchen is designed for both function and style, showcasing quartz countertops, abundant cabinetry, and open sightlines ideal for entertaining family and friends. Outside, enjoy your own private oasis - beautiful perennial gardens, mature lilac bushes, a cedar hedge, and a stone retaining wall create a picturesque setting. The interlock walkways and gazebo add charm and comfort to your outdoor living experience. Car enthusiasts and hobbyists will fall in love with the detached garage (29' x 23'), fully insulated with hydro, insulated doors, and gated side access - perfect for vehicles, projects, or storing recreational toys like a boat or trailer. The metal roof, 200-amp electrical service, and parking for 8+ vehicles add convenience and peace of mind .Located close to parks, French and English schools, shopping, and transit, this home offers an exceptional lifestyle in a desirable community. (id:28469)
RE/MAX Affiliates Realty Ltd.
1567 Cedar Mills Road
Ottawa, Ontario
OPEN HOUSE SUN 2-4PM. Welcome to 1567 Cedar Mills Road - situated in the heart of beautiful, family oriented, Chateauneuf! Steps to parks, schools, recreation, shopping, nature paths & public transit! Ideally located on a cul-de-sac with limited traffic, this beautiful 3+1 bedroom home features a fantastic floor plan which includes a large, updated eat-in kitchen with granite countertops, an abundance of cupboard space, double sink and tasteful backsplash! Main level features a spacious living/dining room with solid hardwood throughout! The 2nd level boasts hardwood throughout the bedrooms and features a large primary bedroom with walk-in closet and access to a full 4 pc bath (with additional sink!) The lower level features a fully finished basement with an additional bedroom and separate family room with electric fireplace. Tons of storage found in the utility room and additional storage area off the utility room! Fully fenced backyard off kitchen, perfect for entertaining, with maintenance free PVC fence! Central A/C (2020), Furnace (2015), Roof (2021) all newer PVC windows. (id:28469)
RE/MAX Hallmark Realty Group
117 Overberg Way
Ottawa, Ontario
** $4,000 CASH BACK ON CLOSING FOR PAINT ** Welcome to this beautifully maintained townhome (Claridge's Clarity model) in sought-after Kanata South! This bright and inviting home offers 3 bedrooms, 2.5 baths, a fully finished basement, and a private fenced yard with a maintenance-free patio. The main level features a welcoming foyer with ceramic tile, rich hardwood flooring throughout the open-concept living and dining areas, and 9-ft ceilings that create an airy feel. A cozy gas fireplace adds warmth to the space, while the chef-inspired kitchen boasts abundant cabinetry, quartz countertops, and a gas stove. Upstairs, the spacious primary retreat offers a walk-in closet and a luxurious en-suite bath, complemented by two additional bedrooms and a full family bathroom. The fully finished lower level provides a bright recreation room with a large window, ideal for a family room, home office, or gym. Enjoy the outdoors in your private fenced backyard with an upgraded low-maintenance patio. Great location just steps from Proudmore Romina park and close to shopping, schools, and transit, this home combines comfort and convenience in a fantastic location. Schedule your personal viewing today! (id:28469)
RE/MAX Hallmark Realty Group

