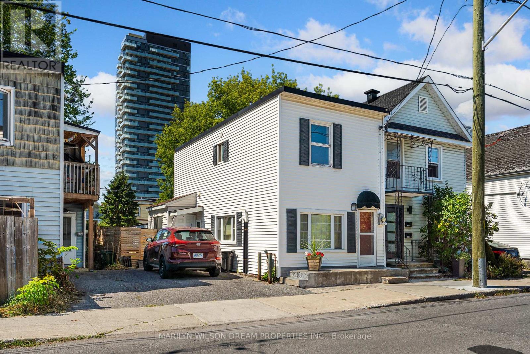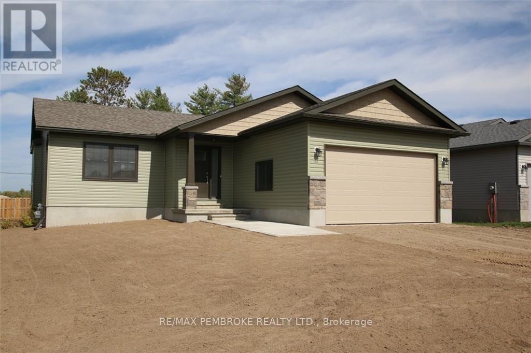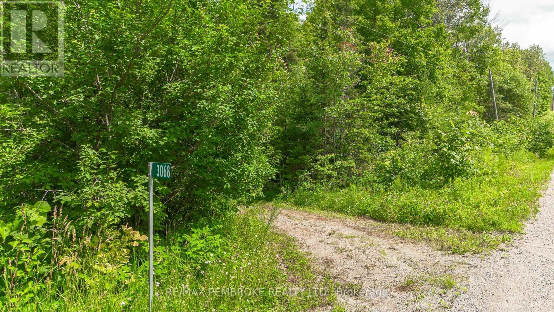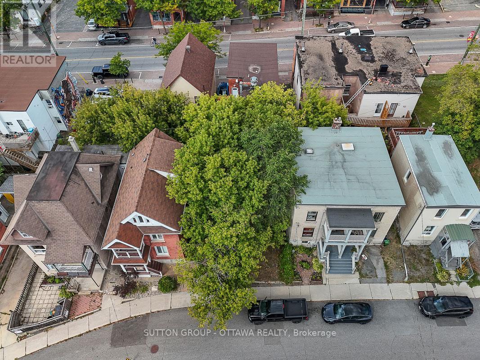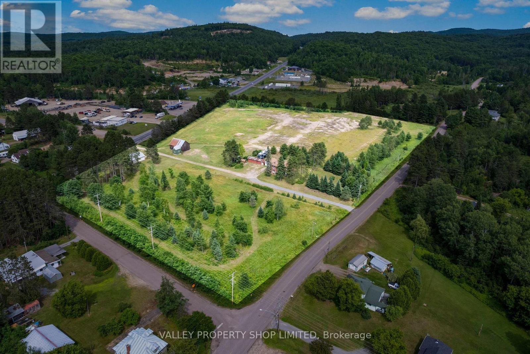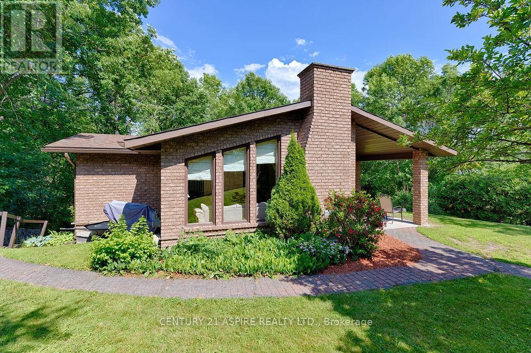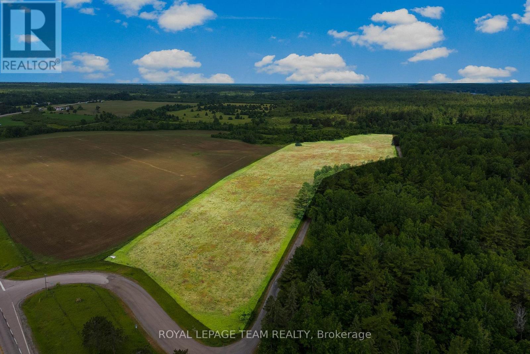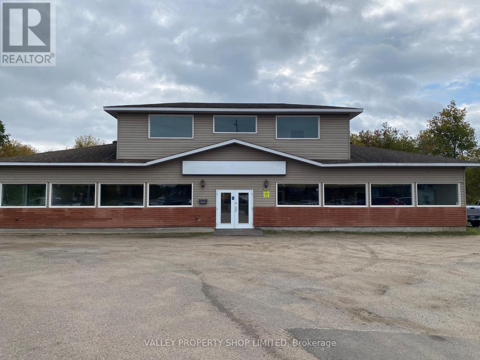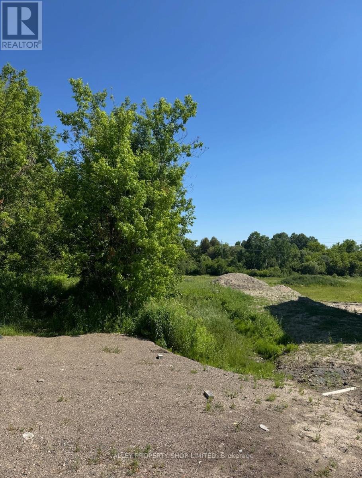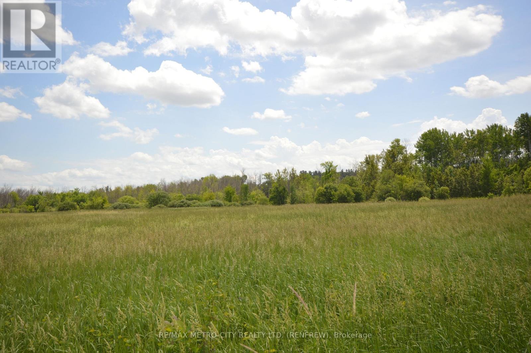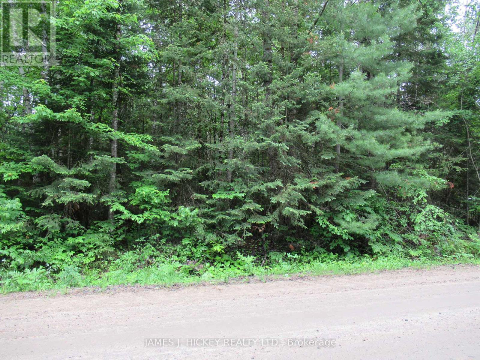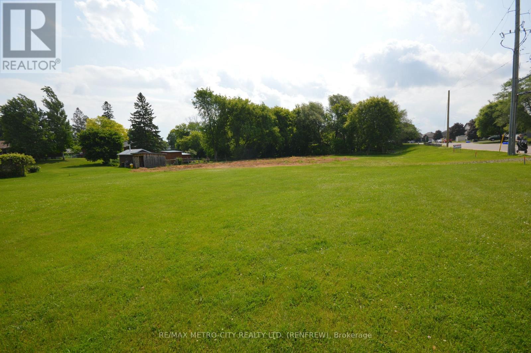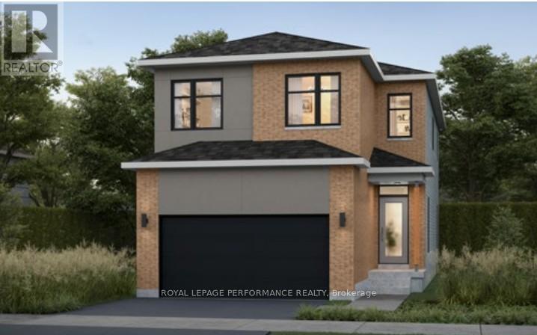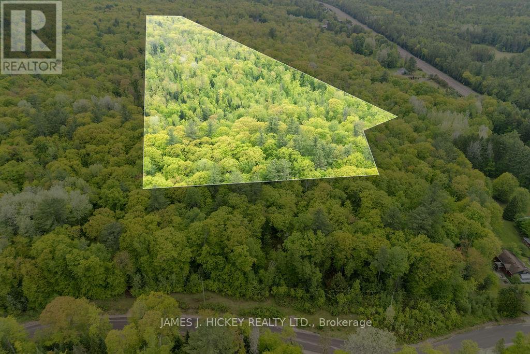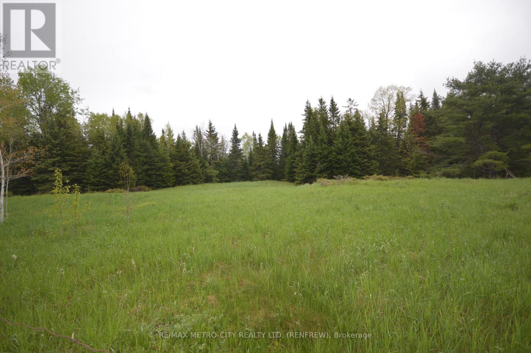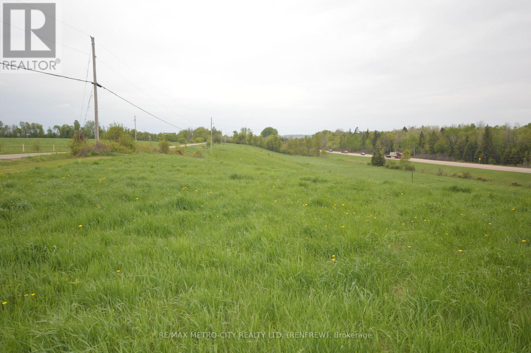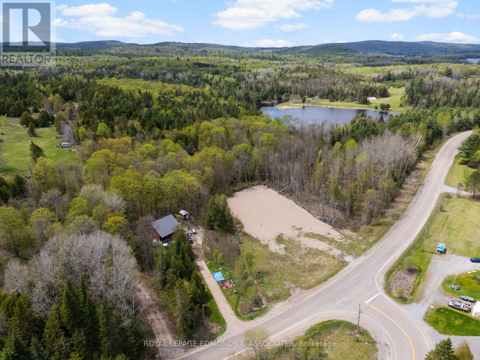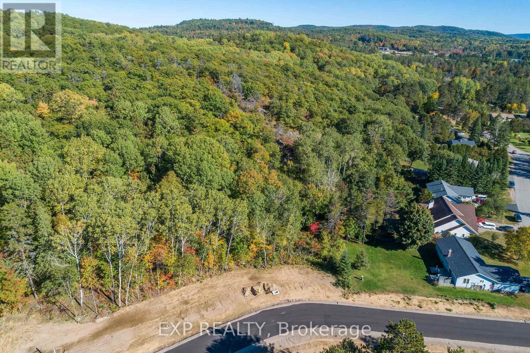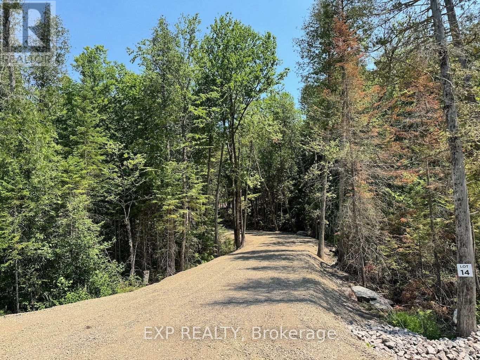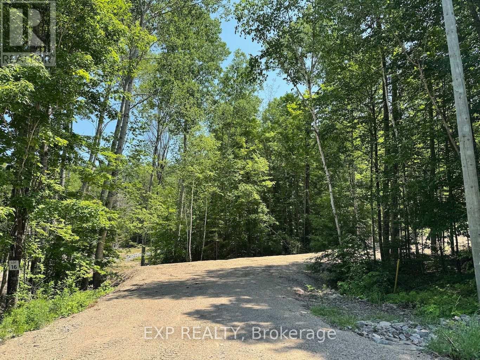104 Carruthers Avenue
Ottawa, Ontario
Welcome to 104 Carruthers Avenue, located in one of Ottawa's most connected and fast-growing neighbourhoods, just steps from Tunney's Pasture LRT, the Ottawa River pathways, and the vibrant shops and restaurants of Hintonburg and Wellington West. This 25FT X 98FT property is accessible from 2 sides (front and back), with R4 zoning offering various potential possibilities. From a multi-unit residential build, modern infill project or hold and rent the existing two-storey home while planning your dream development in this thriving community.The area is already seeing exciting redevelopment, with densification trends and potential zoning changes expected to support higher density, this property offers great potential. Enjoy the convenience of urban living with green spaces, transit, and major employment hubs at your doorstep, all less than 10 minutes from downtown. Whether an investor, builder, or visionary homeowner, this is your opportunity to create something exceptional in a community that blends lifestyle, location, and long-term value. Reach out today for more information! (id:28469)
Marilyn Wilson Dream Properties Inc.
Pt 1 Foymount Road
Bonnechere Valley, Ontario
Beautiful and functional family oriented bungalow, "The Charles" built by award winning builder Terry Waito Homes! Located in beautiful country setting yet minutes to town, this home features a great layout with an open concept main living area, a modern kitchen with island, 3 spacious bedrooms, double attached garage with access to home through front foyer, walk-in closet in master bedroom and 'cheater door' to main floor bathroom. Other features include 3 bedrooms on the main level, air conditioning, large windows, & more! The lower level awaits your own personal design ideas for future living space. Tarion warranty enrolment included. Purchase price includes HST with rebates signed back to the Builder. Photos are of Charles model in another locationt; this house is not yet built. All offers must contain a 24 hour irrevocable. Actual usable floor space may vary from the stated floor area. (id:28469)
RE/MAX Pembroke Realty Ltd.
3068 Mclaughlin Road
Whitewater Region, Ontario
If you are seeking a private parcel of land just minutes from Pembroke, this wooded property may be the ideal choice for you. Situated on a quiet road near Beachburg, this nearly six-acre lot offers ample space to build your future home. The property features a cleared area ready for construction and approval for a septic system installation has been granted. With fields as your rear neighbours and a year round creek running through the acreage this exceptional piece of land is primed for development and awaits your vision for a dream home. With wildlife including deer, rabbits and wild turkeys roaming the land, as well as plenty of raspberry bushes and strawberry patches throughout, this land has a little of everything to offer the nature enthusiast. A survey has been completed and is available. 24 hour irrevocable on offers. (id:28469)
RE/MAX Pembroke Realty Ltd.
133 Eccles Street
Ottawa, Ontario
Ultra-rare opportunity to build on a lot in exciting Chinatown/Little Italy. Non-conforming lot 28.94ft. x 45.44ft. zoned R4UD. Several different development scenarios possible with Minor Variances. The seller is an architect and has devised several development options, a single, 2 semis, a single with a secondary suite and a 4-plex. The seller is open to working with the buyer and is experienced with municipal approvals. Take a look at the attachments to get a sense for what would be possible. A ''Walker's Paradise'' and ''Biker's Paradise'' Walkscore of 97 and 95, this lot is only a 10-minute walk from the Pimisi O-train. Nearby dozens of amazing restaurants, shopping, community centre, schools, gyms and yoga studios as well as the downtown core! The future of Ottawa is smaller and denser housing and this is a great place to start building! (id:28469)
Sutton Group - Ottawa Realty
19303 Highway 60 Highway
Madawaska Valley, Ontario
Rare Mixed-Use Development Opportunity in Madawaska Valley. 1000s of Feet of Frontage on 3 roads including Highway 60, Lepinski Road and Old Barrys Bay Road. Located on the main commercial corridor at the entry to Barrys Bay, amongst other new development, there is very high traffic and easy road access. This property is suitable for a number of uses including but not limited to: Grocery, QuickServe Restaurant, Retail Plaza, Self Storage, Multi-Unit Residential, Box Store, and more. Take advantage of this unique opportunity for a large development site in thriving Barrys Bay. (id:28469)
Valley Property Shop Limited
551 Whispering Pines Crescent
Laurentian Valley, Ontario
A Rare Riverfront Retreat Peace, Privacy & Possibility Await. Welcome to your own private sanctuary nestled along the scenic Muskrat River where nature, comfort, and convenience come together in perfect harmony. This one-of-a-kind property offers the serenity of rural living, yet is just minutes from all the amenities of town. Step inside and be greeted by a bright, open-concept living room with soaring vaulted ceilings and a cozy gas fireplace ideal for quiet evenings or family gatherings. Freshly painted walls and gleaming hardwood floors on the main level add warmth and charm throughout. Upstairs, you'll find three generous bedrooms and a full bath, perfect for families or hosting guests. The lower level boasts a spacious den with a wood-burning fireplace and walkout patio doors that lead directly to your tranquil backyard, offering breathtaking views of the Muskrat River. Need extra space? The lower level also features a fourth bedroom or ideal home office, two additional bathrooms, and a salon area that offers incredible flexibility. Whether you're dreaming of a workshop, art studio, hobby room, or extra storage the possibilities are endless. Outside, enjoy the gentle sounds of the river, mature trees, and an abundance of space to relax, garden, or explore. With semi-private surroundings and direct water access, this property is truly a rare gem for nature lovers and anyone seeking peace and privacy without sacrificing convenience. Don't miss the chance to own this beautiful riverside escape book your showing today and fall in love with your future home. 24 hour irrevocable required on all offers. (id:28469)
Century 21 Aspire Realty Ltd.
00 Sarah Prissilla Drive
Whitewater Region, Ontario
Nestled just outside the charming village of Haley Station in Whitewater Region, this picturesque 17.82-acre property offers a rare blend of natural beauty, privacy, and practical convenience. Surrounded by the serene landscapes of Eastern Ontario, the land is ideal for those who value outdoor adventure and rural charm. The expansive grounds provide ample space to explore and enjoy, with nearby access to pristine lakes, scenic trails, the Ottawa River, and countless recreational opportunities perfect for nature lovers and outdoor enthusiasts alike. Despite its peaceful setting, the property is conveniently located close to Highway 17, shopping, and essential amenities, offering the best of both worlds: tranquility and accessibility. Whether you're seeking breathtaking views, seclusion, or a gateway to rural living with investment potential, this property is ready to inspire your vision. (id:28469)
Royal LePage Team Realty
480 Boundary Road E
Pembroke, Ontario
Newer Commercial Building for Lease. Purpose built as a drive through Quick Serve Restaurant and Convenience Store. Located at busy intersection along main artery. High Traffic and Visibility. Easy entry and exit from Parking Lot. Fully accessible main level. Large parking area and outdoor space. Commercial Kitchen Area. Building design allows for many uses. (id:28469)
Valley Property Shop Limited
0 Townline Road
Pembroke, Ontario
Large Vacant Lot for Sale. Approximately 60 feet of frontage and very deep. Former Rail bed. Currently zoned OS but possible to rezone. Easy Access to downtown and Highway 17. (id:28469)
Valley Property Shop Limited
00 Storie Road
Mcnab/braeside, Ontario
53 acre lot with approximately 24 acres of tillable land, currently planted with hay, 20 acres of rough pasture, 9 acres mixed bush located at the back of the property. Approximately 17 acres fronting on Storie Road could be built on the remaining land is flood fringe and flood way and may be used for pasture or hay. Older log barn is in very good state of repair and is presently rented on a month to month basis. Note a second 9 acre parcel of land located across the county trail, zoned EP is included in the sale. (id:28469)
RE/MAX Metro-City Realty Ltd. (Renfrew)
Pt Lt49 Old Moore Lake Road
Laurentian Hills, Ontario
This rural residential building lot is the ideal setting for your new home or recreational getaway. Fronting on Municipally maintained road, close to main snowmobile trail, miles of ATV trails, and the Algonquin Trail, mature trees, just a short drive to the Ottawa River and Tea Lake. Don't miss it! Call today! (id:28469)
James J. Hickey Realty Ltd.
00 Arthur Street
Arnprior, Ontario
Site plan on file and approved for 4 semi detached plus one large building lot. Sewer and water are located on at the street as well as hydro. Survey map on file. Truly one of a kind, in a very desirable area of town. Please allow 48 hours irrevocable on all offers. (id:28469)
RE/MAX Metro-City Realty Ltd. (Renfrew)
540 Abbie Lane
Petawawa, Ontario
Incredible opportunity to own 70 acres of prime waterfront property fronting on the beautiful Ottawa River. With direct access via a private road and bordering the scenic Petawawa Terrace Provincial Park, this unique parcel offers unlimited potential. Whether you're dreaming of a private retreat, seasonal cottages, or other future development, this land delivers. Enjoy panoramic, island-dotted views and endless kilometers of boating and recreation right from your shoreline. Nature lovers will appreciate the serenity and proximity to protected parkland, while developers will see the value in this rare and sizable waterfront holding. Don't miss your chance to secure one of Petawawa's most desirable waterfront properties. (id:28469)
Royal LePage Edmonds & Associates
00 Rudd Lane
Arnprior, Ontario
Introducing the elegant Paisley floorplan by eQ Homes. This to be built, new home in Marshall's Bay community offers 2,023 sqft of expertly designed living space and comes with a full Tarion Warranty for peace of mind. This is your opportunity to select the upgrades and finishes that will make this your perfect home. Step inside to a welcoming foyer that leads into an open-concept main floor featuring a spacious living and dining area. Designed with flexibility in mind, the layout includes a large bonus room ideal for a home office, playroom, or additional family space. Upstairs, the primary bedroom serves as a private retreat with generous closet space and a full ensuite. Two additional bedrooms and a full bathroom ensure plenty of room for the whole family, with the option to upgrade to a four-bedroom layout. A dedicated laundry room on the second floor adds everyday convenience. The unfinished basement provides future potential, with options for a finished family room, bathroom, or full basement suite. Live in comfort, style, and quality with The Paisley by eQ Homes. 48-hour irrevocable on all offers. The home is to be built with construction complete for possession in May 2027. The price reflects elevation C and the essentials package specifications and includes a $25,000 design studio credit, but this home can be upgraded to the Signature line, or the buyer has the option to select an alternate plan based on availability. -The price would change based on which home is selected. The street number is yet to be assigned. (id:28469)
Royal LePage Performance Realty
0 Josie Lane
Deep River, Ontario
This 15.8 acre treed Lot is just minutes from Town off Josie Lane. Lots of potential for recreational use or build your new home, Property will require Zoning change from the Municipality to secure a building permit and approval to use the unopened road allowance. Great mixture of mature bush, just a short drive to the main snowmobile trails system and the Algonquin trail. Call for the details regarding access. 24 hour irrevocable required on all offers. (id:28469)
James J. Hickey Realty Ltd.
0 Murphy Road
Greater Madawaska, Ontario
Looking for that getaway property to hunt on or just get away from it all. Well here it is. 36 acre fully treed property located on a municipal road. There is a creek located at the back of the property. Note there is no Hydro to the property. (id:28469)
RE/MAX Metro-City Realty Ltd. (Renfrew)
217 Pembroke Street W
Pembroke, Ontario
Downtown Commercial space available for Lease. Excellent exposure at traffic lights on main street. Many recent improvements to property. Parking on site immediately at back door. High ceilings. Full basement. Forced air gas heat and AC. Parking for 50+ vehicles next door. 1 Block from Algonquin College - High foot traffic. Locate your business in Pembroke's Vibrant Downtown Core. (id:28469)
Valley Property Shop Limited
-00 Biernacki Mountain Road
Madawaska Valley, Ontario
Nestled on quiet side street close to the hospital and amenities, two partly cleared 1 acre building lots are surrounded by nature and home to abundant wildlife. Under a canopy of trees, this is the perfect place to unwind. Keep this as a peaceful escape and unwind this summer in your very own campsite, or plan to make this your permanent home. Each lot is offered at $80,000.00 and both are available should you desire to secure both. Barrys Bay is home to a fantastic local hospital, several grochery stores, a pharmacy, schools, boutique stores, and the unprecedented Kamaniskeg Lake water system! This affordable destination is your opportunity to get your foot in the door and secure a piece of paradise! (id:28469)
Royal LePage Team Realty
1810 Garden Of Eden Road
Horton, Ontario
This very unique building lot, has 1241 feet of road frontage on Garden of Eden Rd. Most of the acreage is open and cleared. Presently used to graze cattle. Property also has access from Orin Rd. Lot is fully severed and surveyed. Truly one of a kind! (id:28469)
RE/MAX Metro-City Realty Ltd. (Renfrew)
Lt 4 Matawatchan Road
Greater Madawaska, Ontario
Welcome to a unique opportunity to own one of three beautiful building lots located just a short drive from the charming village of Griffith. This particular parcel offers 1.08 acres with stunning views of the Madawaska River without the burden of waterfront taxes! Enjoy the outdoors to the fullest with the public boat launch to Black Donald Lake. Whether you love fishing, boating, kayaking, or simply relaxing by the water, this location makes it easy to embrace the waterfront lifestyle. In the winter months, you're only 30 minutes from Calabogie Peaks Resort, where skiing, snowboarding, and other outdoor adventures await. Whether you're looking to build your dream home, a weekend retreat, or a cottage getaway, this lot is ready for your vision. 24 hours irrevocable on all offers. (id:28469)
Royal LePage Edmonds & Associates
00 Hildebrandt Street N
Madawaska Valley, Ontario
Welcome to an extraordinary opportunity to own this impressive 5.64 acres of breathtaking land tucked quietly within the town limits of Barry's Bay. This one-of-a-kind property, comprised of three separate lots being sold together, offering a rare blend of unmatched privacy, panoramic views, and unbeatable location. Whether you're envisioning your dream home, a tranquil retreat, or a smart long-term investment, the possibilities here are as vast as the land itself. Set at the very end of a municipally maintained, non-through road, you'll enjoy total seclusion with no neighbors beside you, yet remain just a short stroll from all shops, restaurants, schools, and healthcare. A perfect mix of peaceful escape and everyday convenience .The land itself is a masterpiece, gentle rolling hills, open clearings, and captivating views of Cybulski Lake while being surrounded by farmland. Picture yourself sipping coffee as the morning mist rises over the lake, or stargazing in total silence beneath wide-open skies. For outdoor enthusiasts, the location is unbeatable: nearby lake access for kayaking, swimming, and fishing, plus access to local trails for ATV's and OFSC snowmobiling. Its a property that invites adventure, relaxation, and inspiration season after season. This is more than just land. Its a rare chance to own a hidden paradise where nature, privacy, and town convenience come together perfectly. Don't miss it. (id:28469)
Exit Ottawa Valley Realty
Lot 37 Yantha Crescent
Madawaska Valley, Ontario
Discover the perfect place to build your next home or investment property in the final phase of the Green Acres Subdivisiona quiet, family-friendly neighbourhood in beautiful Barrys Bay. This level lot offers full municipal services, including hydro, water, and sewer at the lot line, and enjoys all-day sun exposure with the added benefit of no rear neighbours for enhanced privacy and tranquility. Ideal for families, retirees, or investors, this property is located within walking distance to local shops, grocery stores, restaurants, and everyday amenities, offering the best of both peaceful living and small-town convenience. This lot offers versatile development potential: under the More Homes Built Faster Act. Whether you're planning a multi-generational home, an in-law suite, or a rental unit for extra income, this property gives you the flexibility to adapt to your needs. Barrys Bay continues to grow as the regions service centre, anchored by the expanding St. Francis Memorial Hospital, which is actively upgrading its facilities and services. The town also offers Catholic, public, and high schools, a public beach and boat launch on stunning Kamaniskeg Lake, with over 90 km of boating to explore. Whether youre looking to build your forever home or capitalize on an excellent investment opportunity, this lot offers space, sunshine, and unmatched potential in a vibrant and welcoming community. (id:28469)
Exp Realty
Lot 14 Lakewoods Drive
Madawaska Valley, Ontario
Welcome to Lot 14 Lakewoods Drive, a stunning 2.463-acre elevated lot with a long meandering driveway installed to a cleared building envelope, with hydro service available at the lot line. Building envelope is located at the backside of the property in a natural cedar grove environment. Just steps away, you'll find a docking system with leased spaces for each lot owner, along with a public boat launch for convenient access to the lake. Located in the emerging True North Lakewoods Estate, you'll be part of a vibrant community while enjoying the tranquility of nature. Access is easy via a municipal road. Bark Lake is part of a larger system managed by OPG, with over 90% of its shoreline consisting of crown land, ensuring the True North experience. This area is ideal for fishing featuring Large & Small mouth Bass, Pike, Walleye, Perch and Trout and supports all water sports, enhancing the lifestyle offered by this development. (id:28469)
Exp Realty
Lot 16 Lakewoods Drive
Madawaska Valley, Ontario
Welcome to Lot 16 Lakewoods Drive, an impressive 2.804-acre lot featuring a compact driveway leading to a cleared building envelope, with hydro service available at the lot line. A controlled drainage ditch has been installed along the back of the property, creating a serene oasis enhanced by the soothing sound of flowing water. Just steps away, you'll find a docking system that offers leased spaces for each lot owner, along with a public boat launch for easy access to the lake. Situated in the emerging True North Lakewoods Estate, this location allows you to be part of a vibrant community while enjoying the tranquility of nature. Access is convenient via a municipal road. Bark Lake is part of a larger system managed by OPG, with over 90% of its shoreline comprised of crown land, ensuring an authentic True North experience. This area is perfect for fishing, featuring largemouth and smallmouth bass, pike, walleye, perch, and trout, and it supports a variety of water sports, enhancing the lifestyle offered by this development. (id:28469)
Exp Realty

