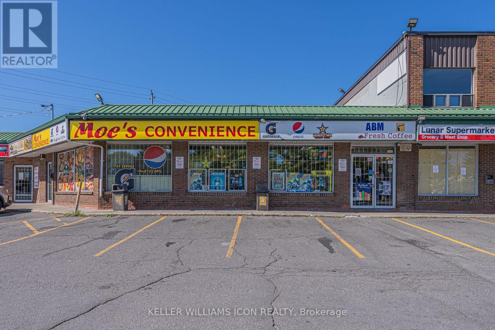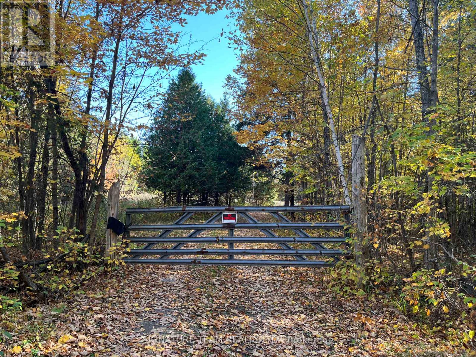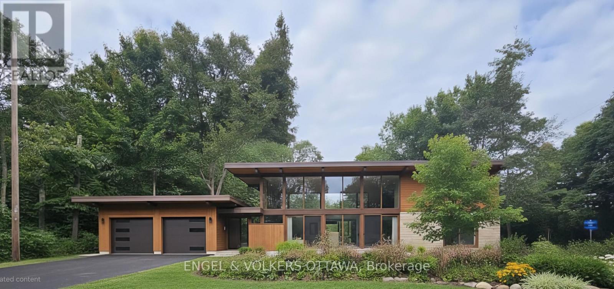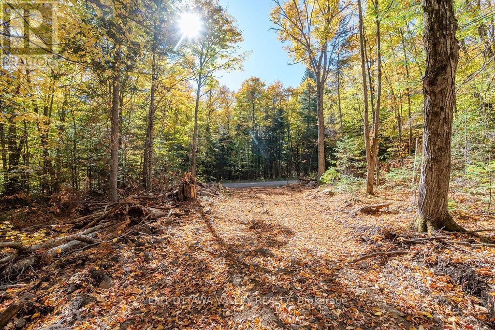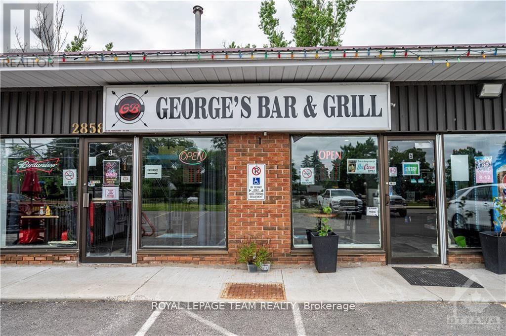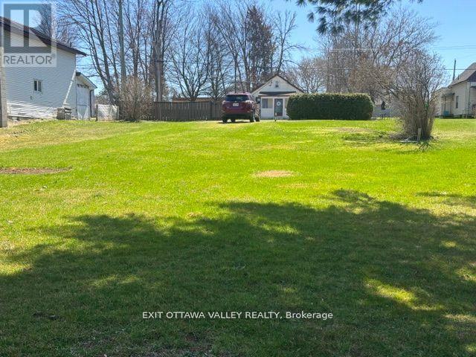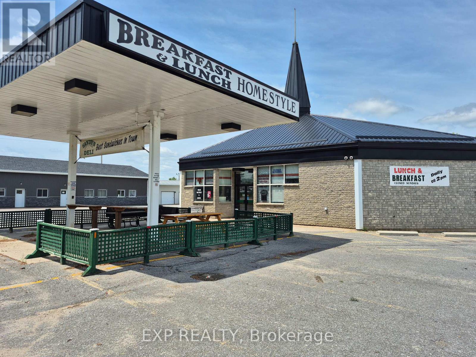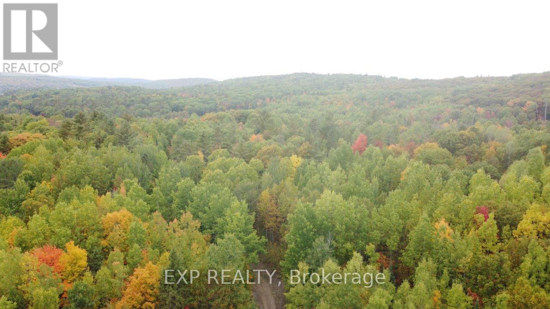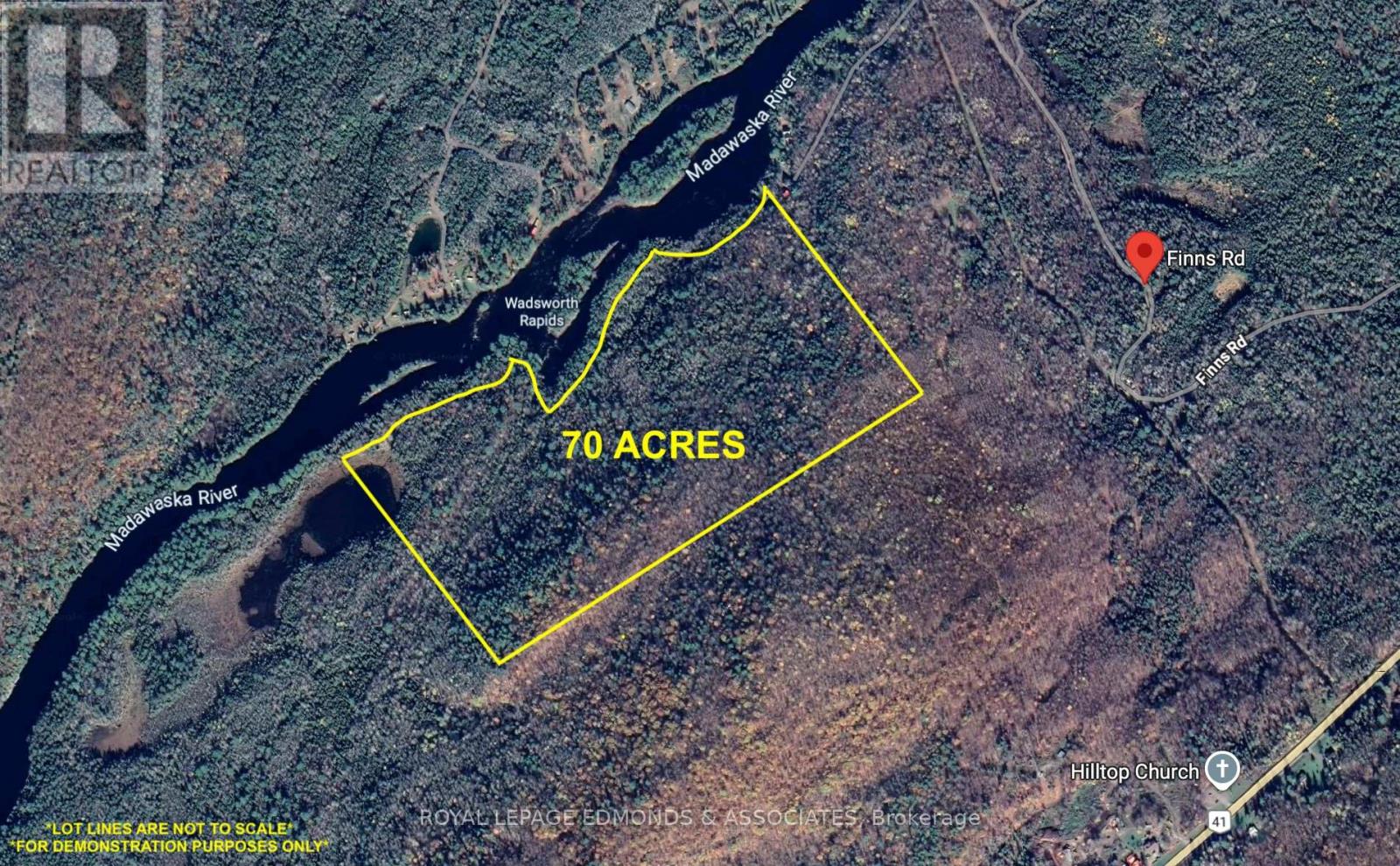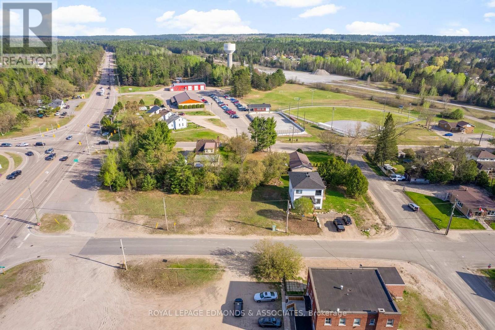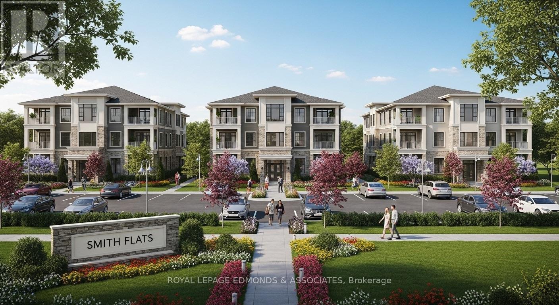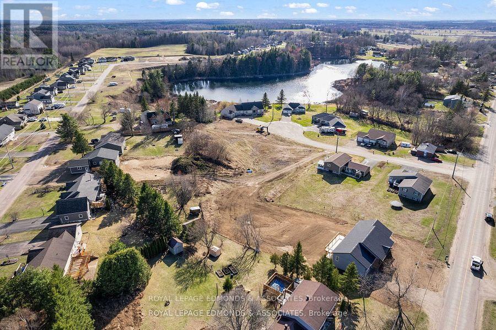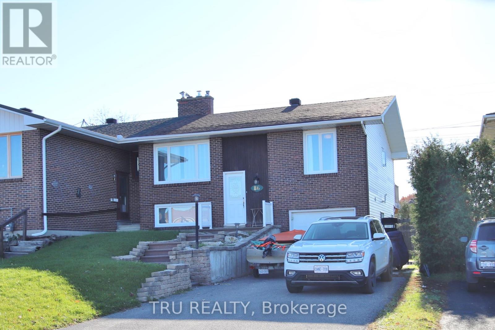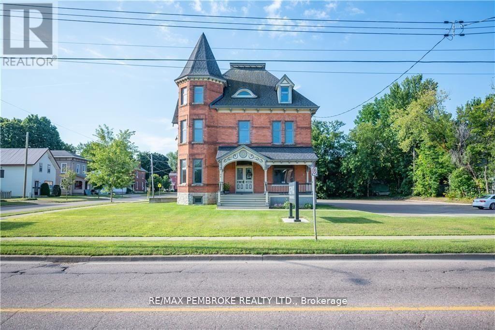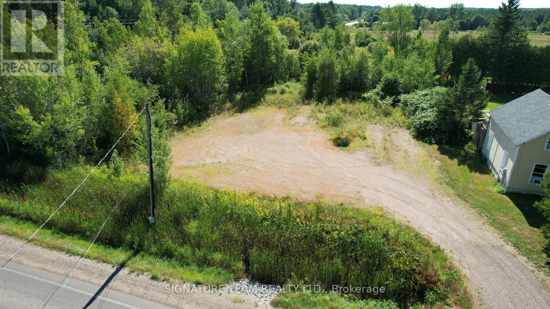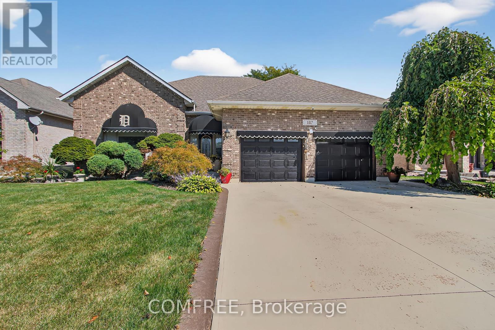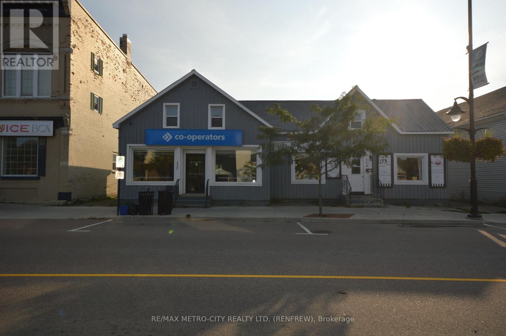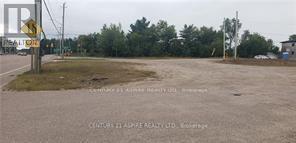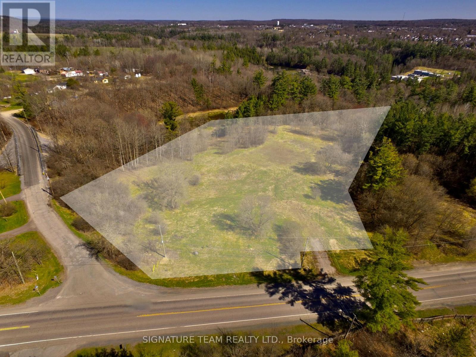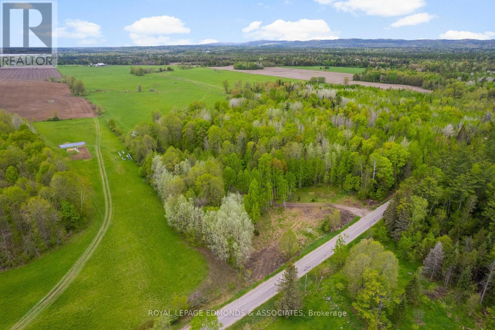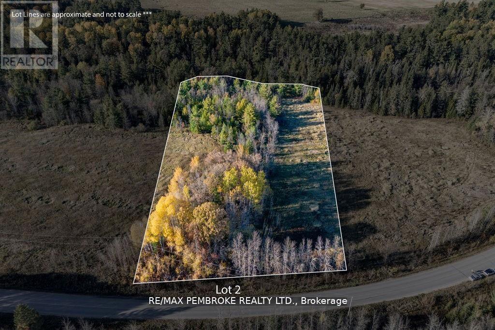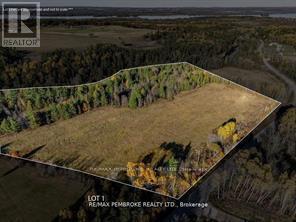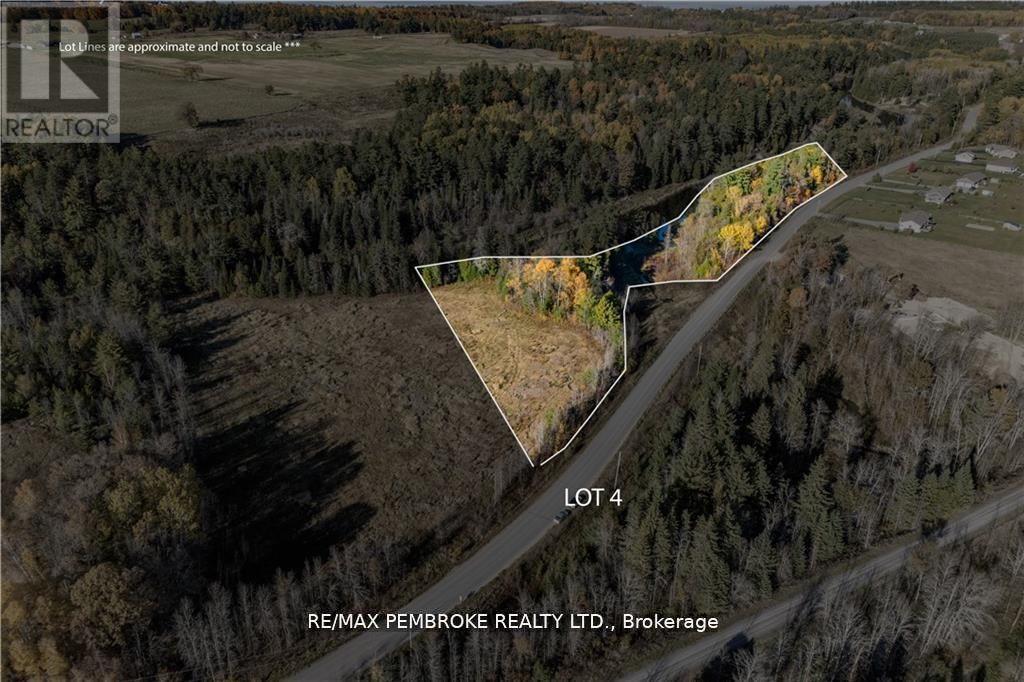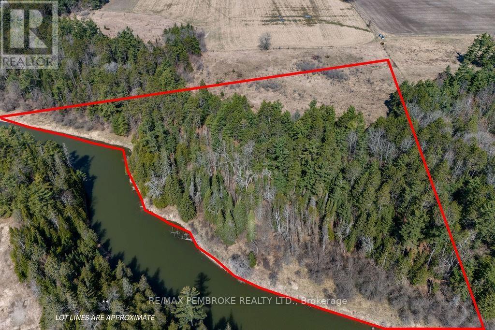1665 Cyrville Road
Ottawa, Ontario
Excellent opportunity to own turn-key Convenience Store, a well-established and profitable business in Ottawa. Ideally situated in a prime high-traffic location, close to residential communities, schools, and highway access, ensuring steady customer flow year-round. This easy-to-operate business offers multiple income streams including lottery, tobacco, liquor, and convenience items, making it a solid investment for an owner-operator or family business. The store is well-maintained with loyal clientele and consistent sales, providing both stability and growth potential. Don't miss your chance to own a reputable business in a great location with everything in place to continue operations seamlessly from day one! (id:28469)
Keller Williams Icon Realty
0 Minnie Road
Bonnechere Valley, Ontario
Welcome to a rare opportunity to own 300 acres of pristine, versatile land offering a unique blend of natural beauty, privacy, and potential. Whether you are looking to build a private estate, develop a recreational retreat, or invest in future growth, this expansive property provides the canvas to bring your vision to life. Property features, 300 acres of gently slopping terrain, with open fields and forested areas with 2 pine plantation (approx. 25-30 years old), ideal for a range of uses. Natural creek runs through the property and large pond for you to enjoy and relax by. Good road access with multiple potential entry points. Great trails throughout the property as well, most wide enough to drive a vehicle on. The property also features a log barn and a 40' x 26' garage/shop. Excellent opportunity for hunting, hiking, and outdoor recreation. Quiet and secluded, yet within a short drive of nearby towns and major roadways. This 300-acre gem offers room to breathe, grow, and dream. (id:28469)
Signature Team Realty Ltd.
20 Robin Crescent
Ottawa, Ontario
Dream Big! An exceptional opportunity to build your custom dream home on a rare, level 9,903 sq.ft. lot in one of Ottawa's most prestigious and sought-after neighbourhoods Rothwell Heights. With a buildable footprint of over 3600 sq.ft., this property offers endless potential for inspired design. An artists rendering included in the photos, showcases a mid-century modern concept that reflects the timeless character of the area. Although classified as an interior lot by the City of Ottawa, the unique corner-like positioning allows for the main entry and garage/driveway to face Thrush Court, offering enhanced design flexibility and expansive sightlines across both Robin Crescent and Thrush Court. Property highlights include: A very quiet, tree-lined street with mature landscaping, elegant homes, and a panoramic corner exposure. Just steps from Birdland Park, a serene space for nature lovers and families. Location Perks: Minutes from top-rated schools including Colonel By Secondary School (IB program), close to shopping, dining, and daily amenities. Easy access to Highway 417, public transit, NRC, CSIS, and Ottawa River trails. Rothwell Heights is known for its privacy, stunning architecture, and natural surroundings. Whether you're building a forever home or investing in a legacy property, 20 Robin Crescent is the perfect foundation for your vision. Dont miss this rare opportunity to create something extraordinary. Note: The included artists rendering is provided solely for inspirational purposes and shall not be relied upon as a representation of any final, approved, or permitted design or construction plan. List price excludes HST (id:28469)
Engel & Volkers Ottawa
1000 Rosien Road
Bonnechere Valley, Ontario
Located on a quiet, scenic road only minutes from Eganville and Lake Clear, this property offers just under 30 acres of privacy and natural beauty. A private pond, established driveway, and pathways throughout the land make it easy to enjoy right away. Hydro is available at the road for future development. Whether you're looking for a recreational retreat, a building site, or simply a private piece of land to enjoy, this property is a rare find in a desirable location. (id:28469)
Exit Ottawa Valley Realty
2858 Munster Side Road
Ottawa, Ontario
Turnkey Business you don't want to miss out on. Fully equipped and ready to run* **Opportunity to expand into a bigger bar or a wedding venue** George's Bar & Grill in Munster is a neighborhood favorite! There is something every night for everyone in the area. Live Music Nights, Darts, Comedy Shows, Open Mic, Game Nights and karaoke. Great local bar in the amazing family-oriented community of Munster, offering great pub food in a perfect location! Amazing award-winning menu, be your Boss and make it your own. This is a great opportunity to own a thriving business in a great community. The restaurant was fully renovated in 2022, and almost all the equipment is brand new. The hours are from 12:00 pm-10:00 pm; however, nights vary, and the restaurant can stay open as late as 1:00 am. Lots of storage in the back. This business is thriving. This is an opportunity you don't want to miss out on (id:28469)
Royal LePage Team Realty
1105 Bronx Street
Pembroke, Ontario
Great building lot in the City of Pembroke! Conveniently located close to shopping and amenities. Fully serviced and zoned R2, offering excellent potential for a duplex or secondary unit. The lots natural grade is ideal for a walk-out lower level perfect for maximizing living space and rental income. Don't miss this one.24 hour irrevocable on all offers (id:28469)
Exit Ottawa Valley Realty
630b O'brien Road
Renfrew, Ontario
Well-known, well-loved, and ready for its next chapter Sandys Deli is for sale! Proudly family owned and operated for over 26 years, this iconic Renfrew restaurant has been a cornerstone of the community, serving generations of loyal customers. Located in a high-visibility, prime location right across from the water tower, this turn-key business comes fully equipped and ready for you to step in and continue the tradition. Whether you're a seasoned restaurateur or a family looking to carry on a legacy, this is a rare chance to own a beloved local favorite. BUSINESS ONLY - PROPERTY IS LEASED. (id:28469)
Exp Realty
366 Wigry Road
Madawaska Valley, Ontario
Complete privacy is yours here, yet you are only 10 kms to Barry's Bay and all the amenities you could need. This 102 acre parcel has diverse terrain and mixed bush with a trail to a fish pond and over 200 acres of abutting crown land. There is a drilled well, full septic and a driveway in place. There is a building site where you can see for miles and take in the beauty of the nearby lake. This is one peaceful place to exist (id:28469)
Exp Realty
00 Finns Road
Brudenell, Ontario
An incredible opportunity awaits on the beautiful Madawaska River! This expansive 70-acre parcel of untouched land sits directly across from the scenic Wadsworth Rapids, offering breathtaking views and a truly natural setting. This rare offering presents endless possibilities for outdoor enthusiasts enjoy fishing, kayaking, and canoeing right at your fingertips, or simply relax and take in the sound of the rushing rapids. Nature lovers, hunters, and anglers alike will appreciate the abundant wildlife and pristine environment this property provides. With its mix of trees, open spaces, and river frontage, its an ideal destination for camping, hiking, and exploring. Whether you're seeking a private getaway, a base for your outdoor adventures, or a serene retreat to reconnect with nature, this property delivers a unique slice of wilderness only the Madawaska can offer. Don't miss your chance to own a remarkable stretch of riverfront land and create your own outdoor playground. Any offer must be conditional upon the buyer being satisfied at their discretion with any method of access to the property. Buyer must determine own access to property. Possible unopened road allowances and/or right of way. Buyer must do their own due diligence. Currently landlocked. (id:28469)
Royal LePage Edmonds & Associates
0 Albert Street
Laurentian Hills, Ontario
Amazing opportunity to own a vacant commercial lot zoned Highway Commercial, with the potential to rezone to multi-residential or other uses! Perfectly situated just off Highway 17, this property offers excellent visibility and exposure for a wide range of business opportunities. Located in the growing community of Chalk River, its only minutes from Canadian Nuclear Laboratories (CNL) and Garrison Petawawa, making it an ideal spot to capture steady local and commuter traffic. Whether you're looking to develop now or invest for the future, this lot provides endless potential in a prime location. 24 hours irrevocable on all offers. (id:28469)
Royal LePage Edmonds & Associates
00 Robinson Lane
Laurentian Valley, Ontario
Welcome to the premier hub of growth in the ever-expanding Laurentian Valley Township. This rare offering is your chance to be part of a landmark development that meets a market screaming for rental housing. Situated in a highly desirable location with excellent access to major routes, amenities, and employment centres, this property is perfectly positioned for large-scale residential construction. Proposed plans envision three modern apartment buildings, each with 50 spacious units for a total of 150 apartments with ample outdoor parking to support future residents. The surrounding areas strong demand for quality rentals ensures a steady, long-term income stream and strong appreciation potential. Opportunities of this magnitude are few and far between. Whether you're a seasoned developer, institutional buyer, or major private investor, this is your moment to shape the future of housing in one of the Ottawa Valleys most dynamic communities. (Photo of buildings are a concept only - not an actual drawing of proposed apartments). buildings). (id:28469)
Royal LePage Edmonds & Associates
5 Mapleview Court
Whitewater Region, Ontario
Build your dream home in the sought-after town of Beachburg! This prime building lot is nestled in a welcoming community on a peaceful cul-de-sac. With gas, water, and hydro conveniently at the road, you'll save on building expenses. Enjoy the best of the Ottawa Valley, with nearby towns just a short drive away; Cobden 10 minutes , while Pembroke and Renfrew are within 25-30 minutes. Outdoor enthusiasts will love the local attractions: BORCA mountain biking trails, scenic hiking routes, sandy beaches, fishing on the Ottawa River, and thrilling kayaking or white-water rafting adventures. This is the perfect opportunity to settle into an area that offers both community, tranquility and exciting outdoor activities. 24hrs irrevocable on all offers. (id:28469)
Royal LePage Edmonds & Associates
B - 86 Elvaston Avenue
Ottawa, Ontario
All inclusive 2-bedroom, 1-bathroom lower unit, available November 1st. Features include: Updated kitchen and bathroom, Stainless steel appliances, One parking spot included, Shared back yard, Snow removal and landscaping not included. Conveniently located & in proximity to public transportation, Collage, shopping, bike paths, shops, restaurants, parks, and much more! (id:28469)
Tru Realty
464 Pembroke Street W
Pembroke, Ontario
Timeless 6000 square foot, 3 storey Victorian mansion retro fitted to upscale office space with 17 offices. Totally renovated from top to bottom with care to keep the original 1890 charm. The entire building was gutted down to the studs and bricks and then built back with modern insulation, plumbing, wiring, thermal pane windows, drywall, trim, fixtures, 50 year asphalt shingles new curbed parking lot, landscaping etc. Total electricity for 2024 was $2437. Heating is efficient as well with 2024 total cost being $2728. One major benefit to the property is the ample parking with access to Munro Street and Pembroke Street. (id:28469)
RE/MAX Pembroke Realty Ltd.
00 B Line Road
Laurentian Valley, Ontario
A rare find, close to Pembroke and quick access to Hwy 17. This lot offers over 4.5acres with frontage on both Round Lake Rd and B-Line Rd. The lot is "L" shaped and provides opportunity to build a good distance from Round Lake Rd. Driveway access is from B-Line Rd and verified potential for an entrance on Round Lake Rd. The lot is partially developed with an existing parking or building location and partially cleared area behind. Hydro at the Lot Line on B-Line Rd. This lot offers so much potential. (id:28469)
Signature Team Realty Ltd.
187 Terra Lou Drive
Lakeshore, Ontario
Spacious 2000 square foot bungalow featuring 3+1 bedrooms and 2 bathrooms. The home offers an attached garage, brick and vinyl siding exterior, and a low-maintenance landscaped yard. Notable updates include a new on-demand water heater and garburator. The backyard is designed for outdoor enjoyment with a golf green, covered patio, in-ground sprinkler system, and a gazebo located at the waters edge with direct access. Located in close proximity to golf, hospital, lake/pond area, park, and school. Property is on the school bus route. (id:28469)
Comfree
118/122 Raglan Street S
Renfrew, Ontario
One building with two commercial incomes, 118 is a Health Care Salon and 122 is used for service. Parking at the back of the property as well as 3 hour parking on the street in front of the property. Updates include the roof and natural gas furnace. Survey is available. Please allow 48 hours notice for all showings. Please allow 48 irrevocable on all offers. (id:28469)
RE/MAX Metro-City Realty Ltd. (Renfrew)
0 Albert Street S
Laurentian Hills, Ontario
VACANT COMMERCIAL/RESIDENTIAL PROPERTY FRONTING ON TRANS CANADA HIGHWAY 17, ALBERT AND PETER STREETS IN CHALK RIVER (id:28469)
Century 21 Aspire Realty Ltd.
377 Bruce Street
Renfrew, Ontario
Take a look at this exceptional building lot just outside of town. Renfrew is vibrant and thriving small town located just 45 minutes from Ottawa. Renfrew's downtown is filled with many successful small businesses offering goods and services. Plenty of franchise businesses in the town as well supplying all the necessities needed to live the good life in Renfrew. Total area is approx. 4.5 acres. Just under 2.5 acres is buildable with remaining 1.9 acres approx. environmentally protected. Vacant land to the south of the property is owned by the municipality and fronts onto the Bonnechere River. Hydro, phone, and fiber internet are all at the road. Natural gas is close by. Please only view the property with a REALTOR present. (id:28469)
Signature Team Realty Ltd.
0 Wright Road
Whitewater Region, Ontario
This 22-acre lot in Westmeath offers the perfect canvas to build your dream home or hobby farm, nestled among mature trees that provide both privacy and tranquility. Property is a good mix of trees and fertile farmland (clay loam soil). Excellent deer and turkey hunting on the property. Enjoy the best of both worlds with just a 30-minute commute to Pembroke, while being only 5 minutes from the charming town of Westmeath for quick errands or a fill-up. For water enthusiasts, the boat launches at La Passe and Westmeath are just 5 minutes away, offering endless opportunities for fishing and water adventures on the Ottawa River. This lot has a mix of bush and open pasture - would make a great spot for hobby farming or garden enthusiasts alike! 24-hour irrevocable on all offers. (id:28469)
Royal LePage Edmonds & Associates
00 Thomson Road
Horton, Ontario
BRING THE PLANS FOR YOUR DREAM HOME. THIS IS A PERFECT SIZED, 4.07 ACRE LOT WITH. AMPLE ROOM FOR YOUR NEEDS. BACKING ALONG THE SHORES OF THE BONNECHERE RIVER. THERE IS APPROX 226 FEET OF WATER FRONTAGE ALONG THE RIVER. CONVENIENT PEACEFUL GREAT COUNTRY LIVING BUT ONLY MINUTES AWAY FROM RENFREW OR ARNPRIOR AND LESS THAN AN HOUR TO KANATA. THE OTTAWA RIVER IS JUST A SHORT DRIVE DOWN THOMSON ROAD AND THE ALGONQUIN TRAIL IS CLOSE BY MAKING IT EASY TO HOP ON FOR A RUN ON YOUR ATV AND OR SNOW MACHINE. TAKE A DRIVE OUT TO THIS PART OF HORTON TOWNSHIP AND CHECK OUT ALL OF THE NEW HOMES IN THE AREA. IT IS A PEACEFUL SPOT TO LIVE. . MAKE YOUR DREAM A REALITY WITH THIS GREAT PIECE OF LAND. PLEASE NOTE THAT TAXES HAVE NOT BEEN ASSESSED AS THIS PROPERTY HAS JUST BEEN SEVERED OFF OF A LARGER TRACT OF LAND IN 2024. PLAN OF SURVEY DONE APRIL 2024. HST IS INCLUDED IN THE PURCHASE PRICE (id:28469)
RE/MAX Pembroke Realty Ltd.
0 Thomson Road
Horton, Ontario
This 13.86 Acre lot located in the Township of Horton has loads of potential. It would be perfect for a multi generation family scenario. This property has the potential to be divided into 3 separate properties making it easy for families that want to be in close proximity while retaining privacy with their own living space. Alternatively you can choose your own lot and sell the other 2 lots if desired. This sublime location offers 600 feet of water frontage along the Bonnechere River making it the perfect spot for your dream home. With Kanata less than an hour away and Renfrew and Arnprior merely minutes away this lot provides the peace you need and the convenience you love. There are many beautiful new homes in the area and the Ottawa River is just a short drive down the road. The Algonquin Trail is close to the property for enjoying your ATV or snowmobile. Take a drive and discover all that the Township of Horton has to offer. (id:28469)
RE/MAX Pembroke Realty Ltd.
0000 Thomson Road
Horton, Ontario
GENEROUSLY SIZED 5.51 ACRE BUILDING LOT WITH AMPLE ROOM FOR PRETTY MUCH ANY DESIGN IDEA YOU MAY HAVE FOR YOUR NEW HOME. BACKING ALONG THE SHORES OF THE BONNECHERE RIVER THIS UNIQUELY SHAPED LOT HAS APPROX 935 FEET OF WATER FRONTAGE ALONG THE RIVER PROVIDING A PEACEFUL AND SERENE SETTING. FOR YOUR ENJOYMENT THE ALGONQUIN TRAIL IS IN CLOSE PROXIMITY FOR EASY ACCESS TO MILES OF 4 WHEELING, SKI DOOING, WALKING OR CYCLING. CONVENIENT GREAT COUNTRY LIVING BUT ONLY MINUTES AWAY FROM RENFREW OR ARNPRIOR AND LESS THAN AN HOUR TO KANATA. CHECK OUT THIS AREA OF HORTON TOWNSHIP IT'S NOT FAR FROM THE OTTAWA RIVER AND IT IS A QUIET, COMFORTABLE AREA TO LIVE. ALL YOU NEED IS YOUR VISION AND THIS GREAT PIECE OF LAND. PLEASE NOTE THAT TAXES HAVE NOT BEEN ASSESSED AS THIS PROPERTY HAS JUST BEEN SEVERED OFF OF A LARGER TRACT OF LAND IN 2024. PLAN OF SURVEY DONE APRIL 2024. HST IS INCLUDED IN THE PURCHASE PRICE. (id:28469)
RE/MAX Pembroke Realty Ltd.
000 Humphries Road
Horton, Ontario
This stunning property provides you with something sought after but hard to find - PRIVACY. Envision yourself here on 15.64 acres of beauty in your dream home along 1500 feet of shoreline on the Bonnechere River. With such a lengthy waterfront there are lots of great viewpoints of the river. Such a tranquil environment yet conveniently located minutes to Renfrew and Arnprior and less than an hour to Kanata providing the best of both worlds serenity and practicality. Upon arrival at your long driveway on Humphries the privacy will be evident and at the end of the driveway you will notice all of the tall majestic trees as part of the landscape. This is the perfect canvas to create your own future living. Get your plans ready and you will have to pinch yourself regularly to remember you are not dreaming every time you drive to this spectacular piece of land that you will call your home. Must be seen. Please view the attached video (id:28469)
RE/MAX Pembroke Realty Ltd.

