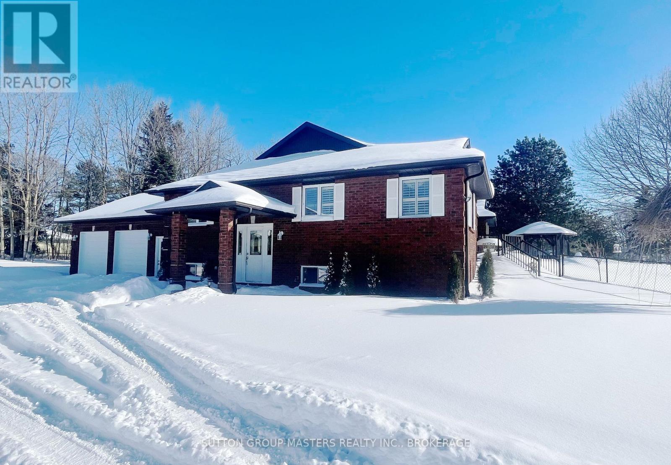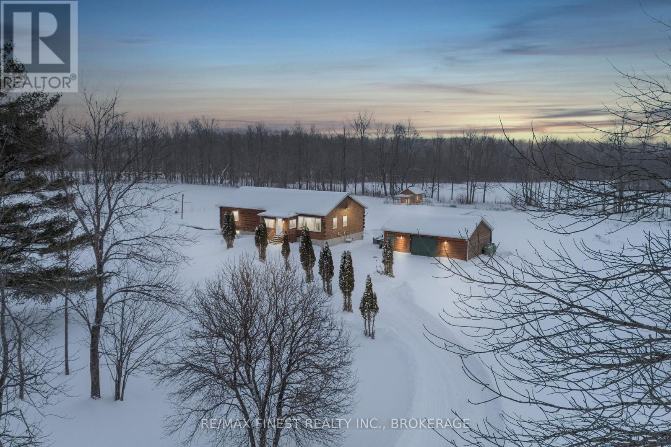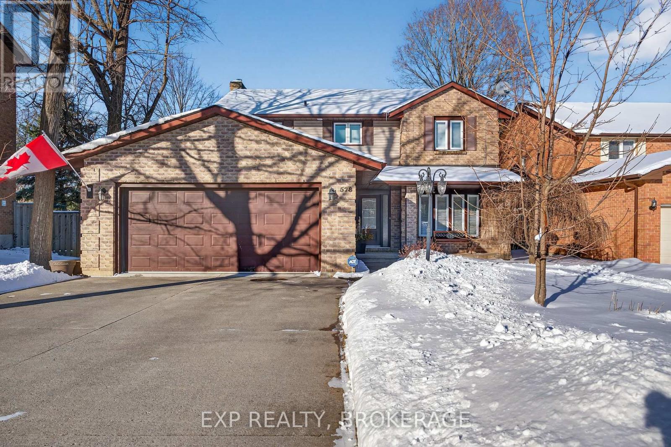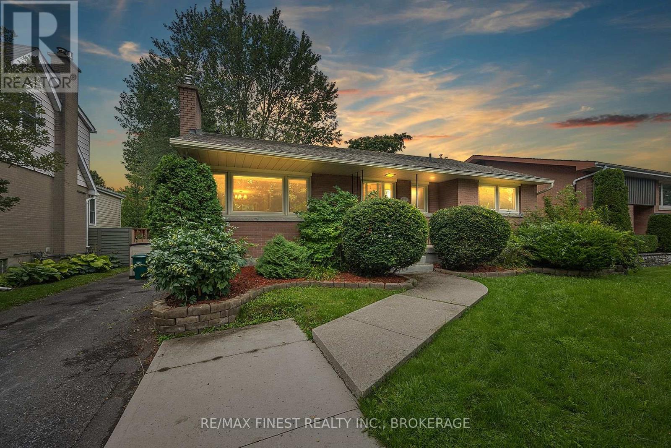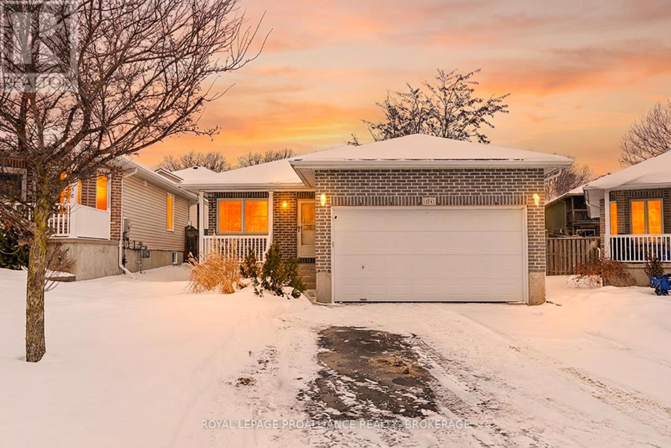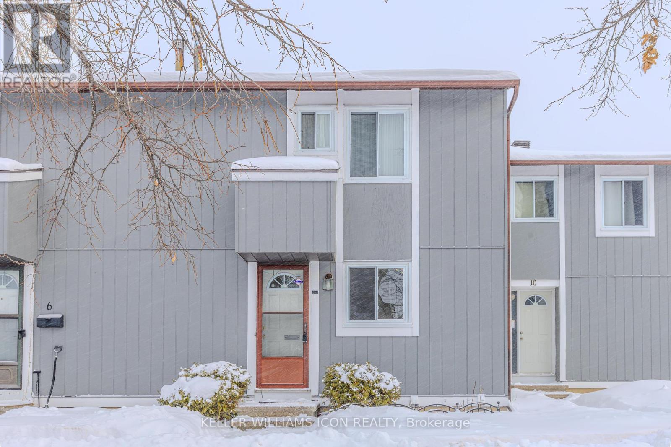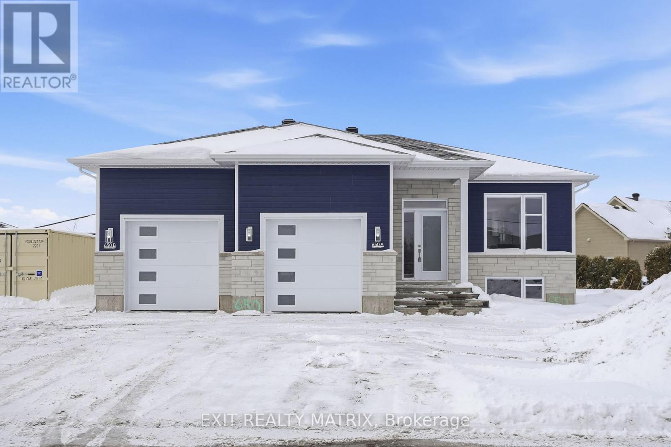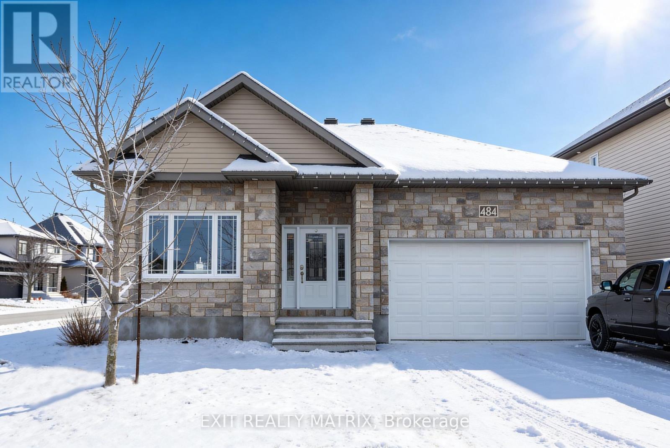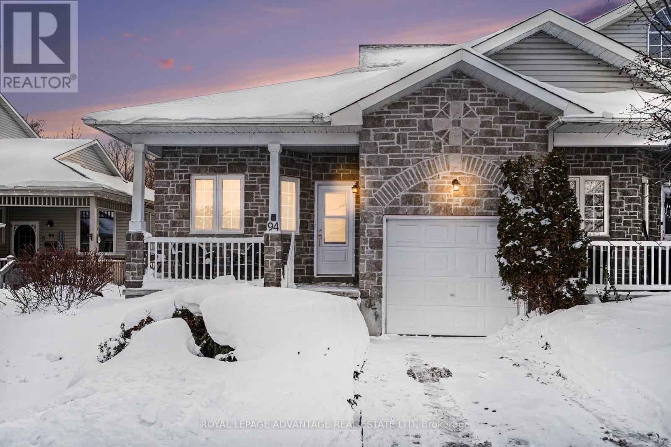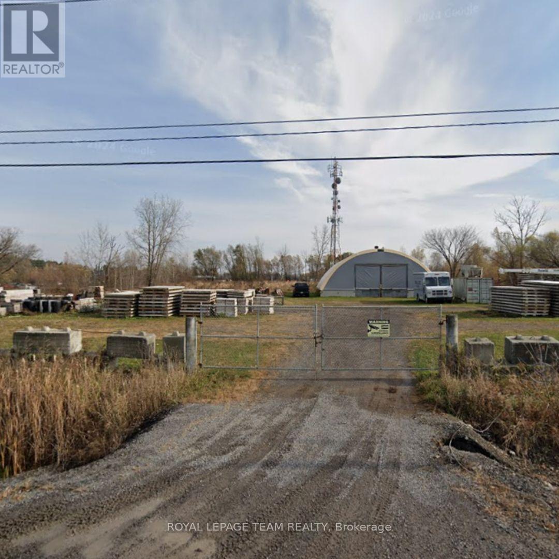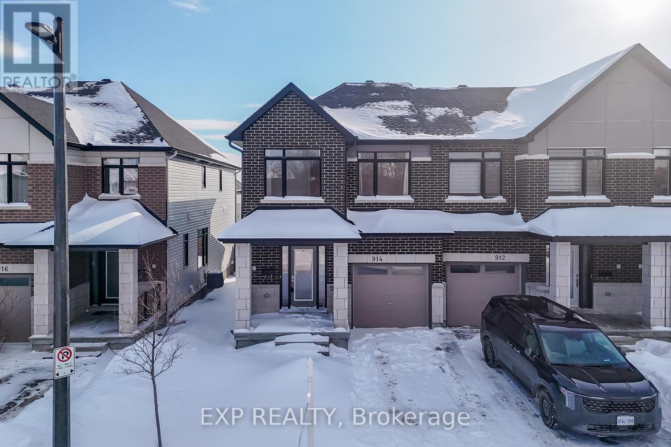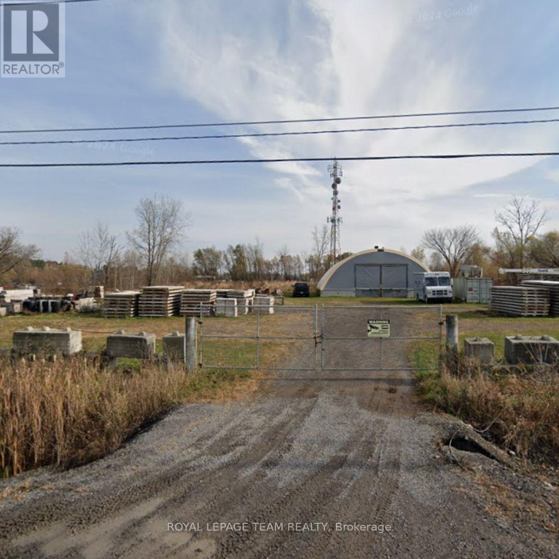911 School Road
Kingston, Ontario
WATERFRONT LOCATION! A rare opportunity to own an exceptional brick bungalow on a level 2.4 acre double lot with nearly 200 feet of St. Lawrence River frontage, across from Treasure Island and less than ten minutes from downtown Kingston. The property offers exceptional privacy, a private entrance with wrought-iron gate, and a fully fenced yard ideal for children, pets, and peaceful waterfront living. Inside..the main floor features hardwood flooring leading to the dining area, with expansive windows flooding the space with natural light, through to the open-concept kitchen and living area with granite countertops, updated appliances, and a breakfast bar overlooking the great room highlighted by vaulted ceilings, skylights, and a wood-burning fireplace. Sliding doors open on to an updated deck, gazebo, and landscaped level lawns leading to the water. The primary suite includes deck access and a spa-like five-piece ensuite with a jetted tub and separate shower. Two additional bedrooms, a four-piece bathroom, main-floor laundry, powder room and access to the attached double garage. The Finished lower level adds substantial extra living space with endless possibilities for family recreation and entertaining, with walkout to the yard. As well as good sized bedroom, a large two-piece bathroom with walk-up access to the garage, and dedicated utility and storage rooms. Outdoor living centers on a vast yard, a gazebo, and updated dock for direct water access suitable for kayaking, paddle boarding, or swimming, with expansive views of the river and the Thousand Islands. Conveniently located with quick access to shopping, dining, and entertainment, and an easy commute to CFB Kingston, RMC, Queen's University, KGH. Waterfront properties of this caliber that offer acreage, privacy, and proximity to Kingston's amenities are rare. Book your private showing to experience waterfront living at its best. Contact us for further features, and details or to book your private showing. (id:28469)
Sutton Group-Masters Realty Inc.
404 Dean Smith Road
Frontenac, Ontario
Welcome to 404 Dean Smith Road, this log home built in 2012 features 3-bedrooms, 1-bathroom and sits on a private 2-acre lot. Step through the enclosed porch to the open concept living area, dining space and well-equipped kitchen with stainless steel appliances. Down the hall you'll find the 4 piece bath with a soaker tub, separate shower and the convenient stacked washer/dryer. Finishing this level is the sizeable primary bedroom with patio doors out to a private deck and 2 additional bedrooms. The unfinished lower level offers potential for added living space or storage. Head outside to find the 24x30 garage with ample space for vehicles, tools, or hobbies and a large deck perfect for entertaining. Topping of this great buy is the maintenance free metal roof, a chicken coop, storage shed and plenty of parking. Located on a dead-end road, this home offers privacy while not sacrificing on amenities just a short drive away. Book your viewing today! (id:28469)
RE/MAX Finest Realty Inc.
578 Sycamore Street
Kingston, Ontario
Welcome to 578 Sycamore Street, a beautifully maintained detached two-storey home located in Kingston's highly sought-after Bayshore Estates subdivision. This is the perfect family home, which offers the rare combination of privacy, lifestyle, and comfort. Backing directly onto a tranquil green space this is one of only five houses on the street with no rear neighbours. From the moment you arrive, the curb appeal and quiet setting create a sense of calm and exclusivity that is hard to find. Inside, the home features five bedrooms and four bathrooms, including an impressive primary retreat with a spacious walk-in closet and a large ensuite designed for relaxation. The layout flows effortlessly, ideal for both everyday living and entertaining, while the fully finished basement adds exceptional value with additional living space and a private sauna. This is a home designed for balance, comfort, and wellness. Step outside to your private backyard oasis, where a beautifully maintained in-ground pool, expansive deck, and peaceful green space backdrop create the perfect setting for summer gatherings or quiet evenings at home. Recent updates provide peace of mind, including central air conditioning in 2023, pool upgrades from 2022 to 2024, kitchen appliances in 2022, and a roof replaced in 2017. Located in Kingston's desirable west end, this home is minutes from Collins Bay Public School, Frontenac Secondary School, Collins Bay Marina, Amherstview Golf Club, The Landings Golf Club, and a full range of dining and shopping options. Whether you are a growing family, a young professional, or looking to enjoy a relaxed lifestyle in a welcoming community, this property delivers on every level. (id:28469)
Exp Realty
140 Liddell Crescent
Kingston, Ontario
Welcome to 140 Liddell Crescent, a fantastic investment opportunity in the heart of a sought-after neighborhood. This well-maintained legal duplex offers both comfort and convenience, featuring a spacious 3-bedroom main floor unit and a separate1-bedroom basement unit, making it perfect for homeowners looking for rental income or savvy investors seeking a reliable revenue stream. As you enter the main unit, you'll be greeted by a bright and airy living room, adorned with large windows that allow natural light to flood the space. Extensive hardwood flooring, a good sized kitchen and access to the back deck make this a great owner occupied unit. Downstairs, the one-bedroom unit has been rented partially furnished, and features an open concept layout with galley style kitchen. The tenants share a large laundry room in the common area of the basement. Nestled in a prime location, this neighbourhood is known for its family-friendly atmosphere and proximity to parks, schools, shopping, and more. With easy access to major thoroughfares and public transit, commuting to work, school or exploring the city is a breeze. Whether you're an investor or a homeowner looking for a property that can help offset your mortgage, 140 Liddell Crescent is a must-see. Don't miss your chance to own this versatile and well-maintained duplex in a prime location. (id:28469)
RE/MAX Finest Realty Inc.
174 Macdougall Drive
Loyalist, Ontario
Welcome home to this well-appointed 2+1 bedroom - 2 Bathroom bungalow located on the desirable Lakeside neighbourhood of Amherstview. Offering a comfortable & low-maintenance lifestyle ideal for both downsizers and professionals. The main level features a bright, open-concept layout with oversized windows, two bedrooms, and a full bathroom. The kitchen is designed for both function and style with crisp white cabinetry and quartz counters, flowing seamlessly into the living and dining areas. Patio Doors lead to the fully fenced yard creating a private outdoor space highlighted by a luxurious elevated swim spa with patio and a gazebo. The fully furnished lower level provides excellent additional living space, including a modern home theatre room, guest bedroom, full bathroom, & a bar. Additional features include a two-car garage with excellent built-in storage and abundant driveway parking. A thoughtfully designed home in a popular community, offering space, privacy, and everyday convenience. Call for your private showing today! (id:28469)
Royal LePage Proalliance Realty
8 Sherway Drive
Ottawa, Ontario
Priced to sell! Welcome to 8 Sherway Drive, a beautifully renovated 3-bedroom, 2 full bathroom condo townhome located in a highly sought-after, family-friendly neighbourhood. Just steps from Walter Baker Recreation Centre, John McCrae Secondary School, Malvern Park, and Jockvale Elementary School, with multiple nearby bus stops and convenient access to public transit and school buses. This move-in-ready home features new flooring on the main floor and basement bathroom (2026), stylish new light fixtures (2026), fresh paint (2026), and a new sink and faucet in the basement bathroom (2026). The bright eat-in kitchen flows into a spacious L-shaped living and dining area, ideal for both everyday living and entertaining. Upstairs offers three well-sized bedrooms, while the finished basement with a 3-piece bath provides versatile space for a family room, home office, or guest retreat. Step outside to your private, fully fenced backyard with low-maintenance decking-perfect for summer BBQs or quiet evenings. A fantastic opportunity for first-time buyers, families, or investors. Schedule your showing today-this one won't last! (id:28469)
Home Run Realty Inc.
B - 650 West Street W
Hawkesbury, Ontario
NEW CONSTRUCTION - MOVE IN READY! Lower unit 2 bedroom unit for rent! Be the first tenants in this brand new construction. Energy efficient heat pump. Enjoy the convenience of your exclusive use one car garage. Private entrance, 2 bedrooms, large open concept living area, modern finished (kitchen and bathroom) with high ceilings. Separate laundry room and storage area. Great neighborhood (Domaine Henri), walking distance to park & high school. Hydro Extra - One month deposit required & credit check. (id:28469)
Exit Realty Matrix
484 Bruges Street
Russell, Ontario
Your next chapter begins at 484 Bruges in Embrun, a beautifully finished modern home that blends comfort, style, and thoughtful design. Step inside to an open-concept layout highlighted by warm hardwood floors and soaring 9-foot ceilings that create a bright, welcoming atmosphere throughout the main living space. The heart of the home is the gourmet kitchen, perfectly suited for both everyday living and entertaining. It features upgraded soft-close cabinetry and drawers, sleek quartz countertops, and a premium 6-burner Thermador gas stove that will impress even the most passionate home chef. From the living area, patio doors lead into the sun-filled solarium, a tranquil retreat where you can relax, unwind, and enjoy natural light year-round. The primary suite is your private escape, offering a spacious walk-in closet and a spa-inspired ensuite complete with a luxurious vessel tub. A second bedroom provides flexibility as a guest room, home office, or creative space. Downstairs, the expansive unfinished basement with a bathroom rough-in presents endless potential. Design a recreation room, home gym, or additional living space tailored to your needs. Outside, the backyard is a gardener's dream with raised garden beds ready for planting and a natural gas BBQ, making outdoor entertaining effortless. Adding to the home's family-friendly appeal, school bus stops are conveniently located right in front of the property. Offering quality craftsmanship, upscale finishes, and a prime Embrun location close to schools, parks, and amenities, 484 Bruges is ready to welcome you home. Start your next chapter here. (id:28469)
Exit Realty Matrix
94 Patterson Crescent
Carleton Place, Ontario
Discover the perfect blend of small-town charm and modern convenience. This bungalow townhome offers a rare opportunity to enter one of Carleton Place's most sought-after neighborhoods. Strategically located for an easy Ottawa commute, this home has a layout of this home that is designed with a thoughtful separation of space. At the front of the home, you'll find the den/office-removed from the main living area for maximum productivity and could easily be a third bedroom. Convenience is king with a dedicated main-floor laundry room, making day-to-day chores a breeze. The heart of the home is the open-concept kitchen and living area, featuring a central island with seating. It's the perfect spot for "kitchen talk" and morning coffee while the chef of the house stays part of the conversation. The primary bedroom and guest room are conveniently located off the main living area. The lifestyle potential continues in the finished walk-out basement. This isn't just extra storage; it's a destination. You descend to a family room with a natural gas fireplace and room for a treadmill as well as a convenient second full bath There is also a sprawling games room featuring a pool table and bar, this level is tailor-made for hosting the big game or weekend gatherings. The walk-out access leads directly to your fully fenced backyard, offering a private outdoor retreat for pets, gardening, or summer BBQs. Enjoy the peace of a quiet street while staying minutes away from schools, the Carleton Place Arena, the Hospital, and local shopping. Whether you are a professional looking for a quiet retreat or someone looking to downsize without losing the "fun" space, this 2-bedroom, 2-bathroom gem is a must-see. (id:28469)
Royal LePage Advantage Real Estate Ltd
Unit 1 - 4035 Hawthorne Road
Ottawa, Ontario
Open storage lot for lease on Hawthorne Road, conveniently located close to Leitrim Road and Bank Street. RH zoning allows for a wide range of industrial uses. Landlord is looking for a minimum of 3-5 year lease. Tenant pays hydro. (id:28469)
Royal LePage Team Realty
914 Alvarez Lane
Ottawa, Ontario
This bright and spacious end-unit home perfectly balances modern style and everyday comfort. Offering 3 bedrooms and 2.5 bathrooms, it showcases tasteful finishes throughout and is sure to impress from the moment you arrive. Step inside to a welcoming entryway where natural light streams through the front door, reflecting off sleek tile flooring and setting a warm, inviting tone.The open-concept main level features rich hardwood floors, a thoughtfully designed kitchen, and oversized windows that flood the space with natural light. One of the home's most striking features is the open staircase to the lower level-a smart design element that enhances the flow of light throughout the home. The cozy family room below is ideal for relaxing evenings, complete with a fireplace that adds comfort and ambiance.Upstairs, the primary suite offers a private retreat with a luxurious ensuite, including a double vanity and glass-enclosed shower. The additional bedrooms are bright and airy, highlighted by nearly floor-to-ceiling windows. Additional conveniences include an attached garage, second-floor laundry, and ample storage space for effortless organization.Stylish, functional, and full of charm, this home is truly move-in ready. Don't miss your opportunity-book your showing today! (id:28469)
Exp Realty
Unit 2 - 4035 Hawthorne Road
Ottawa, Ontario
Open storage lot for lease on Hawthorne Road, conveniently located close to Leitrim Road and Bank Street. RH zoning allows for a wide range of industrial uses. Landlord is looking for a minimum of 3-5 year lease. Tenant pays hydro. (id:28469)
Royal LePage Team Realty

