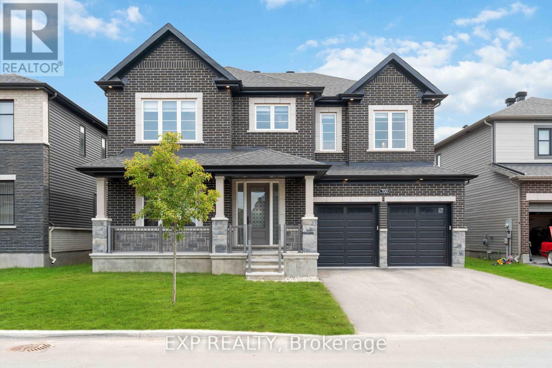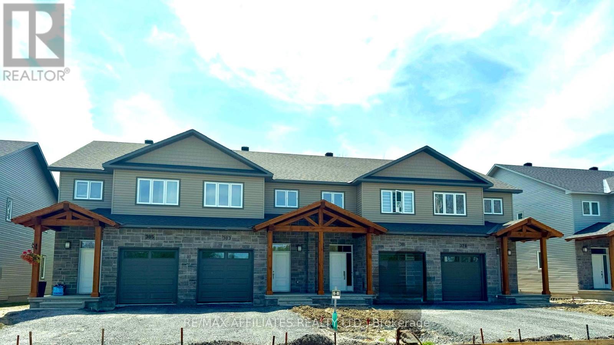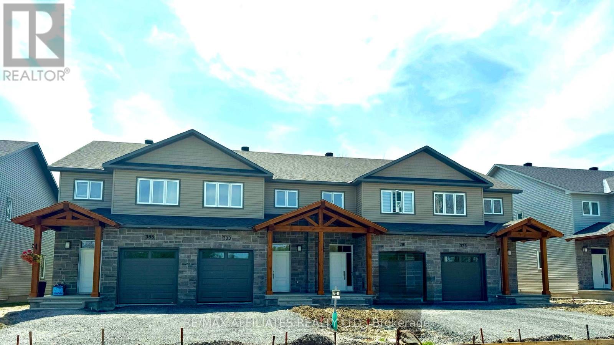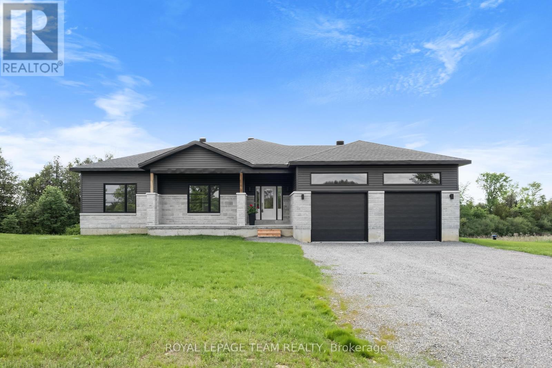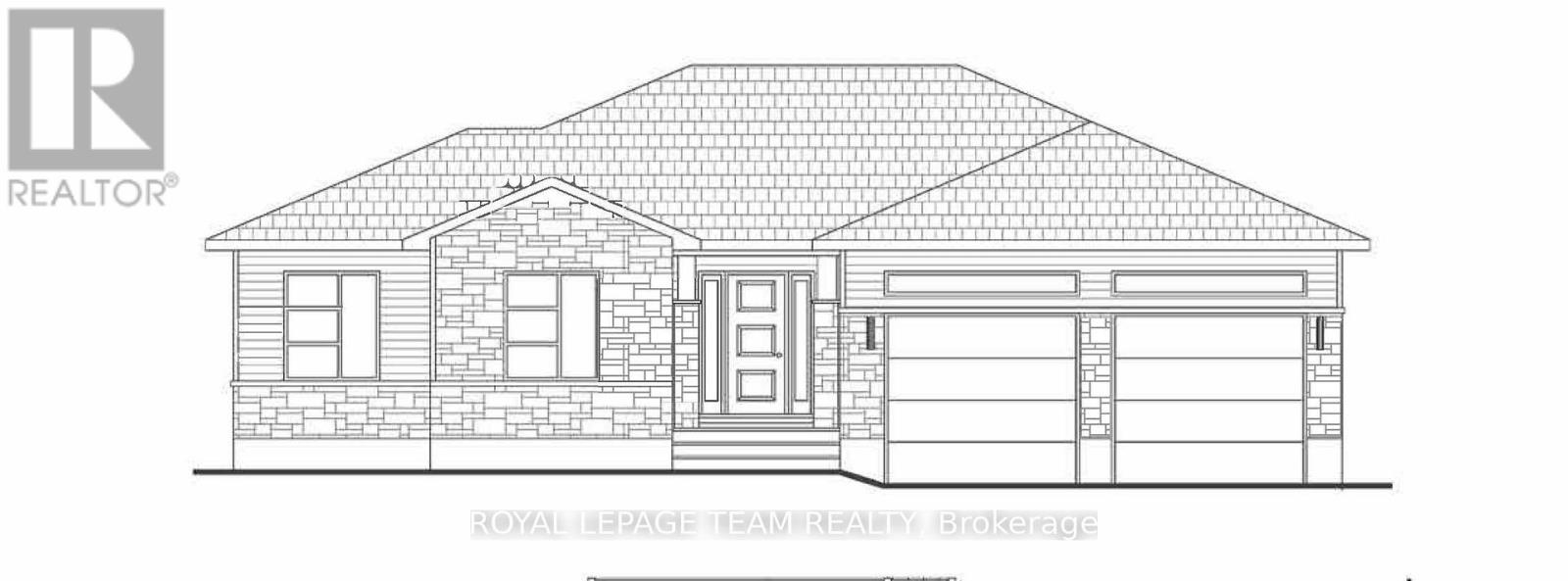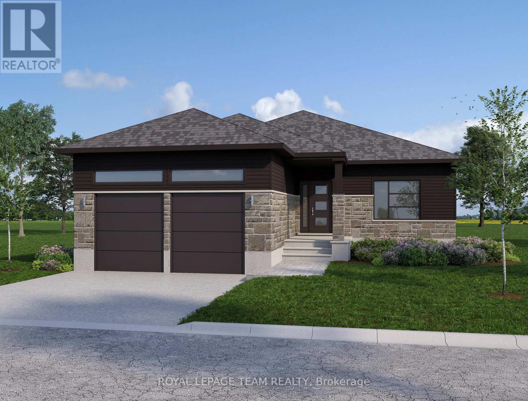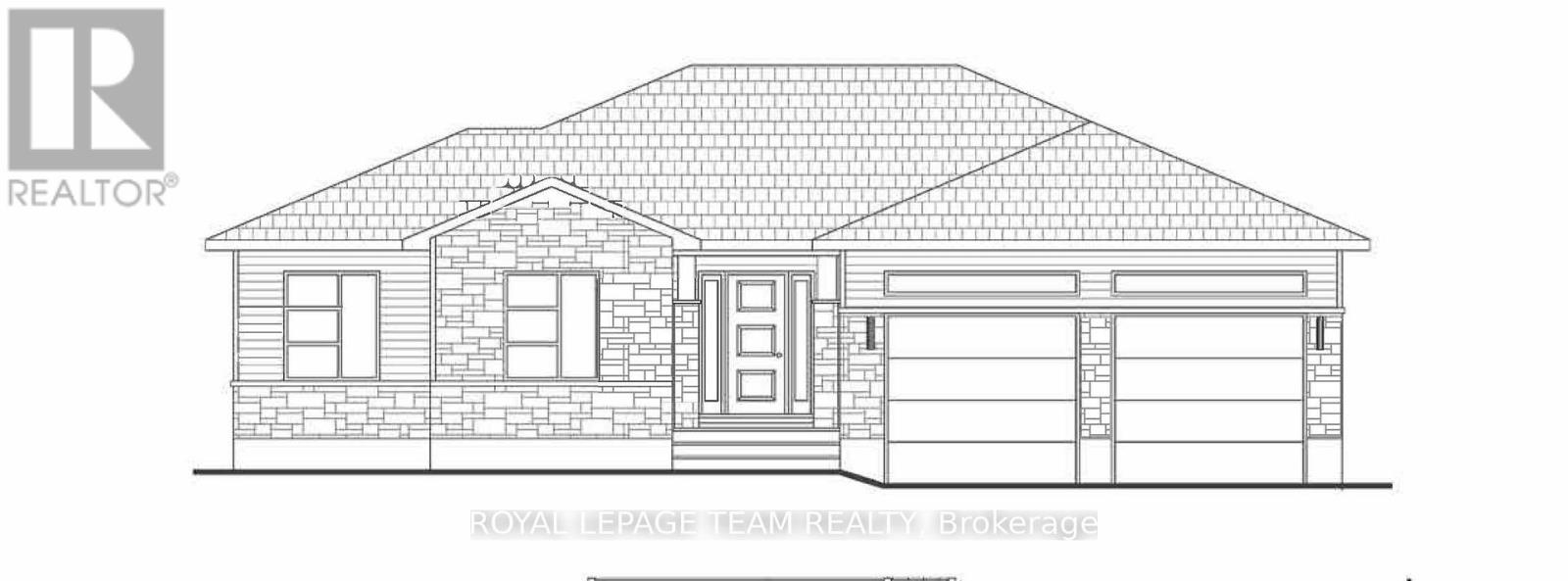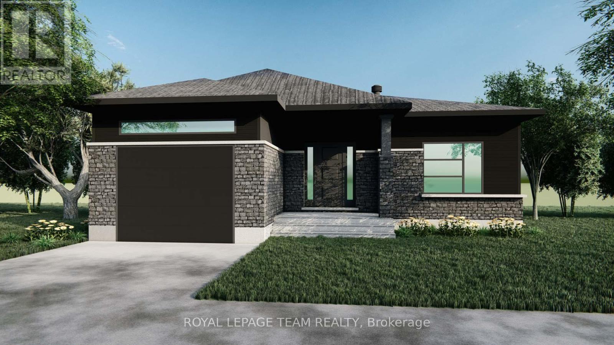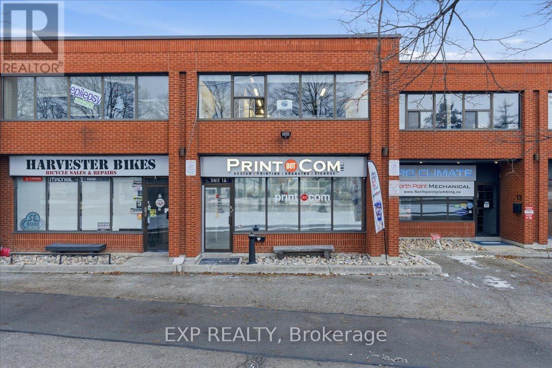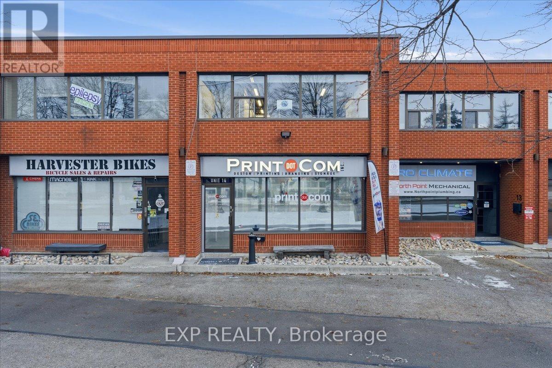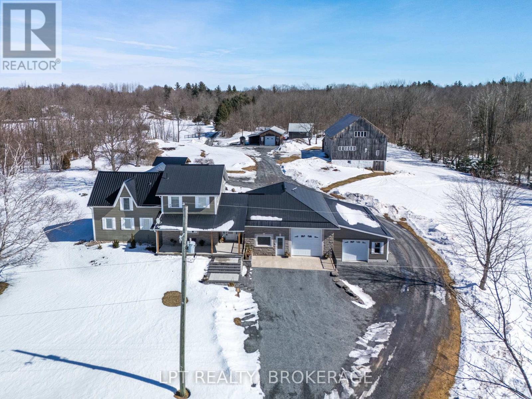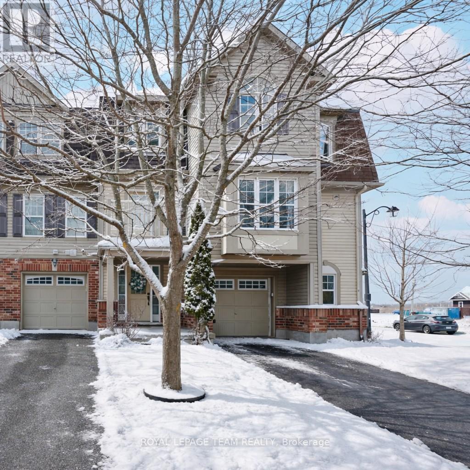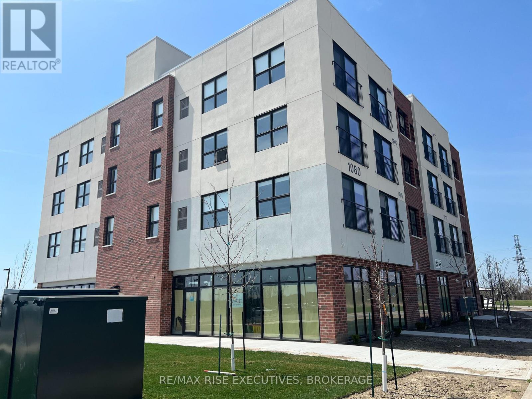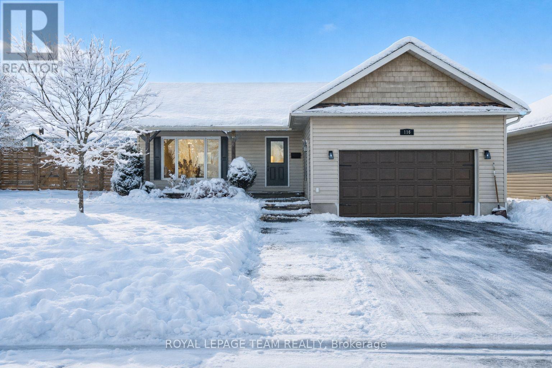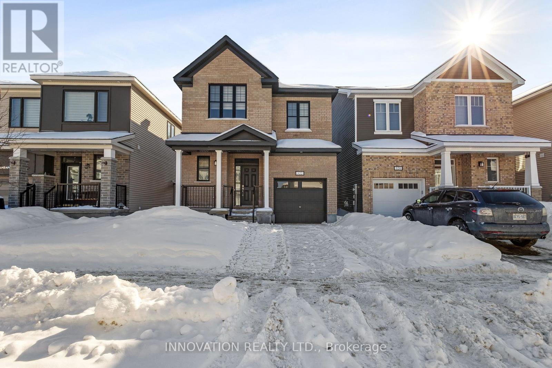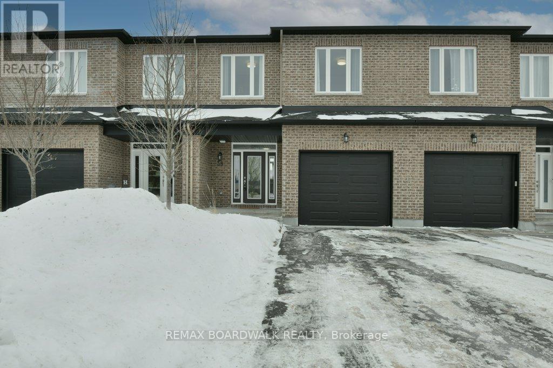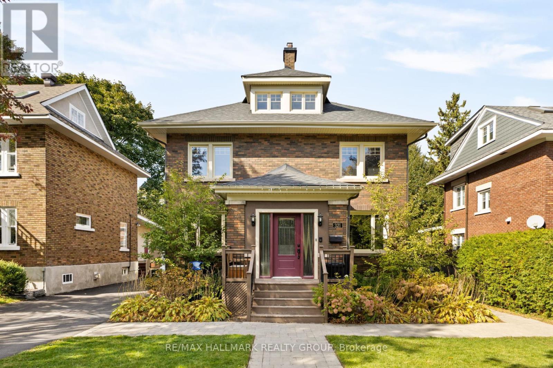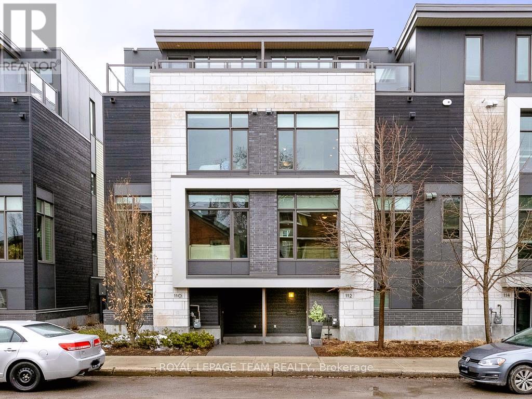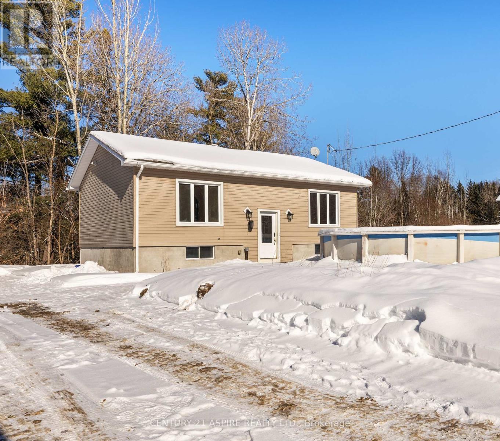700 Coast Circle
Ottawa, Ontario
Welcome to 700 Coast Circle, Minto Redwood, situated on a 52' lot on a quiet family friendly street in Mahogany. This 3550+ sq ft. home hasModel home grade finishes throughout-Mirage Maple hardwood flooring, Solid hardwood staircases, Upgraded carpeting and under pad, 9 footceilings on both levels, Large porcelain tiles, Quartz countertops throughout, 10 foot 'waffle' ceiling in the main floor family room with a 36" gasfireplace. The kitchen is a hosts delight featuring built in wall ovens, Gas cooktop, pantry & beverage center. The Main living area has southernexposure. The 2nd floor features a massive master with a large closet and an oasis ensuite. Two bedrooms share a Jack & Jill bathroom and the4th bedroom has a 3 piece ensuite. Storage is a dream with extra cabinets in the laundry, a walk-in linen and a walk in closet in every room. VinylFenced backyar (id:28469)
Exp Realty
353 Voyageur Place
Russell, Ontario
Homes offers an award-winning home in designs & energy efficiency, ranking in the top 2% across Canada for efficiency ensuring comfort for years to come. Backing onto the10.2km nature trail, with a 5 min walk to many services, parks, splash pad and amenities! This home offers an open concept main level with engineered hardwood floors, a gourmet kitchen with cabinets to the ceiling & leading to your covered porch overlooking the trail. A hardwood staircase takes you to the second level with its 3 generously sized bedrooms, 3 washrooms, including a master Ensuite, & even a conveniently placed second level laundry room. The exterior walls of the basement are completed with drywall & awaits your final touches. Please note that this home comes with triple glazed windows, a rarity in todays market. Lot on Block 3, Unit B. Middle unit. *Please note that the pictures are from similar Models but from a different unit.* (id:28469)
RE/MAX Boardwalk Realty
351 Voyageur Place
Russell, Ontario
Homes offers an award-winning home in designs & energy efficiency, ranking in the top 2% across Canada for efficiency ensuring comfort for years to come. Backing onto the10.2km nature trail, with a 5 min walk to many services, parks, splash pad and amenities! This home offers an open concept main level with engineered hardwood floors, a gourmet kitchen with cabinets to the ceiling & leading to your covered porch overlooking the trail. A hardwood staircase takes you to the second level with its 3 generously sized bedrooms, 3 washrooms, including a master Ensuite, & even a conveniently placed second level laundry room. The exterior walls of the basement are completed with drywall & awaits your final touches. Please note that this home comes with triple glazed windows, a rarity in todays market. Lot on Block 3, Unit C. Middle unit. *Please note that the pictures are from similar Models but from a different unit.* (id:28469)
RE/MAX Boardwalk Realty
Lt 5 Harmony Road E
North Dundas, Ontario
Build your custom dream home on Lot Five in Winchester's Orchard Grove Development, a 2.25+ acre site close to the quaint and vibrant town of Winchester and the City Ottawa. The featured Empire model is approximately 1,700 sq ft bungalow with three bedrooms, two bathrooms, an open-concept layout, gourmet kitchen, 9-foot ceilings, double garage, and elegant stone-and-siding exterior. Envision starting your day in modern elegance with cozy comforts, surrounded by peaceful nature. This property offers ample tree coverage to ensure privacy, complemented by an apple orchard landscape throughout the development. Take advantage of this exceptional opportunity to build your future home in an idyllic setting. Many different models are available for this Lot. Don't miss your chance to live life to its fullest in these beautiful custom homes built by Moderna Homes Design Inc. (id:28469)
Royal LePage Team Realty
Lt 6 Harmony Road E
North Dundas, Ontario
Build your custom dream home on Lot Six in Winchester's Orchard Grove Development, a 2.25+ acre site close to the quaint and vibrant town of Winchester and the City Ottawa. The featured Arcadia model is approximately 1,900 sq ft bungalow with three bedrooms, two bathrooms, an open-concept layout, gourmet kitchen, double garage, and elegant stone-and-siding exterior. The home has 9-foot ceilings, and the living and dining area features a vaulted ceiling that provides an airy feeling of grandeur. Envision starting your day in modern elegance with cozy comforts, surrounded by peaceful nature. This property offers ample tree coverage to ensure privacy, complemented by an apple orchard landscape throughout the development. Take advantage of this exceptional opportunity to build your future home in an idyllic setting. Many different models are available for this Lot. Don't miss your chance to live life to its fullest in these beautiful custom homes built by Moderna Homes Design Inc. (id:28469)
Royal LePage Team Realty
Lt 7 Merkley Road N
North Dundas, Ontario
Build your custom dream home on Lot Seven in Winchester's Orchard Grove Development, a large 1+ acre site close to the quaint and vibrant town of Winchester and the City Ottawa. The featured Bailey model is approximately 1,300 sq ft bungalow with two bedrooms, two bathrooms, an open-concept layout, gourmet kitchen, 9-foot ceilings, single garage, and elegant stone-and-siding exterior. Envision starting your day in modern elegance with cozy comforts, surrounded by peaceful nature. This property offers ample tree coverage to ensure privacy, complemented by an apple orchard landscape throughout the development. Take advantage of this exceptional opportunity to build your future home in an idyllic setting. Many different models are available for this Lot. Don't miss your chance to live life to its fullest in these beautiful custom homes built by Moderna Homes Design Inc. (id:28469)
Royal LePage Team Realty
Lt 4 Harmony Road E
North Dundas, Ontario
Build your custom dream home on Lot Four in Winchester's Orchard Grove Development, a large 1+ acre site close to the quaint and vibrant town of Winchester and the City Ottawa. The featured Maxime model is approximately 1,400 sq ft bungalow with three bedrooms, two bathrooms, an open-concept layout, gourmet kitchen, 9-foot ceilings, double garage, and elegant stone-and-siding exterior. Envision starting your day in modern elegance with cozy comforts, surrounded by peaceful nature. This property offers ample tree coverage to ensure privacy, complemented by an apple orchard landscape throughout the development. Take advantage of this exceptional opportunity to build your future home in an idyllic setting. Many different models are available for this Lot. Don't miss your chance to live life to its fullest in these beautiful custom homes built by Moderna Homes Design Inc. (id:28469)
Royal LePage Team Realty
Lt 3 Harmony Road E
North Dundas, Ontario
Build your custom dream home on Lot Three in Winchester's Orchard Grove Development, a large 1+ acre site close to the quaint and vibrant town of Winchester and the City Ottawa. The featured Arcadia model is approximately 1,900 sq ft bungalow with three bedrooms, two and a half bathrooms, an open-concept layout, gourmet kitchen, 9-foot ceilings, double garage, and elegant stone-and-siding exterior. Envision starting your day in modern elegance with cozy comforts, surrounded by peaceful nature. This property offers ample tree coverage to ensure privacy, complemented by an apple orchard landscape throughout the development. Take advantage of this exceptional opportunity to build your future home in an idyllic setting. Many different models are available for this Lot. Don't miss your chance to live life to its fullest in these beautiful custom homes built by Moderna Homes Design Inc. (id:28469)
Royal LePage Team Realty
Lt 1 Harmony Road E
North Dundas, Ontario
Build your custom dream home on Lot One in Winchester's Orchard Grove Development, a large 1+ acre site close to the quaint and vibrant town of Winchester and the City Ottawa. The featured "Maxime" model is approximately 1,400 sq ft bungalow with three bedrooms, two bathrooms, an open-concept layout, gourmet kitchen, 9-foot ceilings, double garage, and elegant stone-and-siding exterior. Envision starting your day in modern elegance with cozy comforts, surrounded by peaceful nature. This property offers ample tree coverage to ensure privacy, complemented by an apple orchard landscape throughout the development. Take advantage of this exceptional opportunity to build your future home in an idyllic setting. Many different models are available for this Lot. Don't miss your chance to live life to its fullest in these beautiful custom homes built by Moderna Homes Design Inc. (id:28469)
Royal LePage Team Realty
Lt 2 Harmony Road E
North Dundas, Ontario
Build your custom dream home on Lot Two in Winchester's Orchard Grove Development, a large 1+ acre site close to the quaint and vibrant town of Winchester and the City Ottawa. The featured "Bailey" model is approximately 1,300 sq ft bungalow with two bedrooms, two bathrooms, an open-concept layout, gourmet kitchen, 9-foot ceilings, single garage, and elegant stone-and-siding exterior. Envision starting your day in modern elegance with cozy comforts, surrounded by peaceful nature. This property offers ample tree coverage to ensure privacy, complemented by an apple orchard landscape throughout the development. Take advantage of this exceptional opportunity to build your future home in an idyllic setting. Many different models are available for this Lot. Don't miss your chance to live life to its fullest in these beautiful custom homes built by Moderna Homes Design Inc. (id:28469)
Royal LePage Team Realty
355 Voyageur Place
Russell, Ontario
Location, location, location! If you have an active lifestyle & are looking for a home with no rear neighbours, then seize this rare opportunity. Corvinelli Homes offers an award-winning home in designs & energy efficiency, ranking in the top 2% across Canada for efficiency ensuring comfort for years to come. Backing onto the10.2km nature trail, with a 5 min walk to many services, parks, splash pad and amenities! This home offers an open concept main level with engineered hardwood floors, a gourmet kitchen with cabinets to the ceiling & leading to your covered porch overlooking the trail. A hardwood staircase takes you to the second level with its 3 generously sized bedrooms, 3 washrooms, including a master Ensuite, & even a conveniently placed second level laundry room. The exterior walls of the basement are completed with drywall & awaits your final touches. Please note that this home comes with triple glazed windows, a rarity in todays market. Lot on Block 3, unit A. *Please note that the pictures are from similar Models but from a different unit. End unit on right side.* (id:28469)
RE/MAX Boardwalk Realty
361 Voyageur Place
Russell, Ontario
Location, location, location! If you have an active lifestyle & are looking for a home with no rear neighbours, then seize this rare opportunity. Corvinelli Homes offers an award-winning home in designs & energy efficiency, ranking in the top 2% across Canada for efficiency ensuring comfort for years to come. Backing onto the10.2km nature trail, with a 5 min walk to many services, parks, splash pad and amenities! This home offers an open concept main level with engineered hardwood floors, a gourmet kitchen with cabinets to the ceiling & leading to your covered porch overlooking the trail. A hardwood staircase takes you to the second level with its 3 generously sized bedrooms, 3 washrooms, including a master Ensuite, & even a conveniently placed second level laundry room. The exterior walls of the basement are completed with drywall & awaits your final touches. Please note that this home comes with triple glazed windows, a rarity in todays market. Lot on Block 4, unit C. *Please note that the pictures are from similar Models but from a different unit.* (id:28469)
RE/MAX Boardwalk Realty
363 Voyageur Place
Russell, Ontario
Location, location, location! If you have an active lifestyle & are looking for a home with no rear neighbours, then seize this rare opportunity. Corvinelli Homes offers an award-winning home in designs & energy efficiency, ranking in the top 2% across Canada for efficiency ensuring comfort for years to come. Backing onto the 10.2km nature trail, with a 5 min walk to many services, parks, splash pad and amenities! This home offers an open concept main level with engineered hardwood floors, a gourmet kitchen with cabinets to the ceiling & leading to your covered porch overlooking the trail. A hardwood staircase takes you to the second level with its 3 generously sized bedrooms, 3 washrooms, including a master Ensuite, & even a conveniently placed second level laundry room. The exterior walls of the basement are completed with dry wall & awaits your final touches. Please note that this home comes with triple glazed windows, a rarity in todays market. Lot on Block 4, unit B. *Please note that the pictures are from similar Models but from a different unit.* (id:28469)
RE/MAX Boardwalk Realty
14 - 470 North Rivermede Road
Vaughan, Ontario
Rare opportunity to acquire a long-standing, highly respected full-service printing, design, branding and signage business located in Vaughan's thriving commercial district. Print Dot Com Inc. has been delivering exceptional quality and service for over 30 years, earning a proven track record and a loyal customer base throughout York Region and the Greater Toronto Area. This turnkey operation offers a comprehensive range of custom print products, including business cards, premium soft-touch finishes, flyers, postcards, banners, coroplast signs, car magnets, envelopes, labels and more, supported by modern production technology and in-house design expertise. The business is known for its consistent quality, fast turnaround times and strong customer relationships, which have resulted in repeat and referral-based revenue across a diverse client base. Strategically located at 470 North Rivermede Road in Vaughan, the business benefits from excellent accessibility, visibility and proximity to major transportation routes. The operation is well suited for an owner-operator or investor and is supported by proven systems, experienced staff and established supplier relationships. Significant growth potential exists through expanded marketing initiatives, increased digital and e-commerce presence, and further penetration into corporate, construction and retail client segments. The real estate offers functional showroom, office and production space within a busy commercial node and may be purchased in conjunction with the business or addressed separately. This is an outstanding opportunity to acquire a stable, reputable and profitable enterprise in a high-demand GTA market. (id:28469)
Exp Realty
14 - 470 North Rivermede Road
Vaughan, Ontario
Rare opportunity to acquire a long-standing, highly respected full-service printing, design, branding and signage business located in Vaughan's thriving commercial district. Print Dot Com Inc. has been delivering exceptional quality and service for over 30 years, earning a proven track record and a loyal customer base throughout York Region and the Greater Toronto Area. This turnkey operation offers a comprehensive range of custom print products, including business cards, premium soft-touch finishes, flyers, postcards, banners, coroplast signs, car magnets, envelopes, labels and more, supported by modern production technology and in-house design expertise. The business is known for its consistent quality, fast turnaround times and strong customer relationships, which have resulted in repeat and referral-based revenue across a diverse client base. Strategically located at 470 North Rivermede Road in Vaughan, the business benefits from excellent accessibility, visibility and proximity to major transportation routes. The operation is well suited for an owner-operator or investor and is supported by proven systems, experienced staff and established supplier relationships. Significant growth potential exists through expanded marketing initiatives, increased digital and e-commerce presence, and further penetration into corporate, construction and retail client segments. The real estate offers functional showroom, office and production space within a busy commercial node and may be purchased in conjunction with the business or addressed separately. This is an outstanding opportunity to acquire a stable, reputable and profitable enterprise in a high-demand GTA market. (id:28469)
Exp Realty
1758 Forty Foot Road
Frontenac, Ontario
1758 Forty Foot Road, Godfrey, Ontario is a stunning countryside retreat that perfectly blends rustic charm with modern comfort, all set on an expansive 20.6-acre lot. This beautifully designed farmhouse offers 3 spacious bedrooms and 2.5 bathrooms, including a luxurious master suite featuring a spa-like two-person jacuzzi tub your own private oasis for relaxation.Step into the heart of the home, where the custom country kitchen, equipped with modern appliances, provides both function and charm. Whether you're preparing meals or simply enjoying the breathtaking views, this space is designed for comfort and inspiration. The open-concept living area boasts soaring vaulted ceilings and heated floors, creating a warm and inviting atmosphere year-round.Beyond the home itself, the property offers incredible versatility with multiple outbuildings, ideal for a hobby farm, workshop, or even a home-based business. With ample space to explore and enjoy, this property is a dream come true for those seeking privacy, tranquility, and the freedom to create their own rural paradise.Despite its peaceful and private setting, this home is conveniently located just 15 minutes from the nearest boat launch, perfect for enjoying the water. Additionally, outdoor enthusiasts will love the property's direct access to the K & P Trail, located less than a minute away, offering endless opportunities for hiking, biking, and adventure.Whether you're looking for a serene escape from city life or a place to embrace country living while staying connected to modern conveniences, 1758 Forty Foot Road offers a rare and exceptional opportunity to experience the best of both worlds. (id:28469)
Lpt Realty
920 Messor Crescent
Ottawa, Ontario
Welcome to this lovely 2 bedroom home in Stittsville, the perfect blend of city living and quiet surroundings. This home is well designed with comfort and convenience in mind. On the main level you will find the large laundry room and access to the garage. The second floor welcomes you to the main living space with a galley kitchen, balcony and a connected open breakfast bar, along with the combined living room, dining room and powder bathroom. This area is great for entertaining. Enjoy the tranquility of nearby greenspace, all while being minutes away from shopping, dining, and entertainment. (id:28469)
Royal LePage Team Realty
310 - 1080 Terra Verde Way
Kingston, Ontario
Welcome to Garden Square Apartments. This newer building is conveniently located close to shopping, transit, walking trails and the 401. This spacious 1 bed plus a den unit is carpet free, equipped with fridge, stove, dishwasher and all units include blinds in all the windows. Included in the rent is: water/sewer, gas and 1 parking space. Hydro is extra. There are 3 laundry rooms, bike storage and storage lockers (for an extra fee) all in the building. Each unit has its own gas furnace and central air. There is an application process and first and last is required. Flexible move in dates available. (id:28469)
RE/MAX Rise Executives
116 Mclachlin Street S
Arnprior, Ontario
Welcome to 116 McLachlin Street, a beautifully upgraded bungalow that blends comfort, functionality, and style on a quiet street with no rear neighbours. The curb appeal sets the tone with a charming front porch framed by cedar post-and-beam accents, freshly painted exterior doors, and a fully fenced backyard retreat complete with an extended deck, professional drainage work, and a garden shed. Step inside to a bright, open-concept main level featuring hardwood and ceramic flooring, a formal dining area perfect for entertaining, and an upgraded kitchen with stainless steel appliances (gas range 2022, fridge 2023), black granite sink, sleek black-and-gold faucet, and modern hardware. Convenience meets design with main-floor laundry, inside entry from the two-car insulated garage, and a practical mudroom. Upstairs, the original three-bedroom layout has been reimagined into two oversized bedrooms, including a spacious primary suite with a jetted tub, upgraded fixtures, and double linen storage. If desired, it can easily be converted back to a true three-bedroom layout without sacrificing any of its features or charm. The fully finished lower level expands your living space with a large family room anchored by a fireplace, a full bath, and a versatile bedroom, ideal for teens, guests, or an in-law suite. Extensive updates provide peace of mind: new furnace, A/C, humidifier, and hot water tank (2023); R60 insulation; LED pot lights with dimmers; re-caulked tubs and sealed shower tiles (2022); and a refreshed interior with accent walls and a custom mural. The roof was replaced in 2020, and the yard was professionally excavated and regraded to subdivision standards. A turnkey property that feels brand new, offering flexible space, a private outdoor escape, and major system upgrades throughout. Quick possession available. You will love living here! (id:28469)
Royal LePage Team Realty
322 Crossway Terrace
Ottawa, Ontario
Stunning detached 4-bedroom, 2.5-bath home offering over 2,128 sq. ft. of above-ground living space, featuring 9-foot ceilings on both the main and second levels. The kitchen and bathrooms are finished with ceramic tile, while sleek laminate flooring enhances the main floor. The layout includes a spacious dining area, an expansive family room with a cozy gas fireplace, and a well-appointed kitchen with a separate breakfast area and a large granite island with breakfast bar. Upstairs, the generous primary bedroom boasts a walk-in closet and a 4-piece ensuite, complemented by three additional well-sized bedrooms, a full 3-piece bathroom, and a convenient second-floor laundry room. Ideally located near Tanger Outlets, Canadian Tire Centre, major highway access, restaurants, and schools. (id:28469)
Innovation Realty Ltd.
38 Peever Place
Carleton Place, Ontario
Step into comfort & style in this beautifully crafted Grizzly-built middle-unit townhome, offering 3 bedrooms, 2.5 bathrooms, and a finished basement. The main level welcomes you with rich hardwood flooring & a bright, open-concept layout that makes everyday living & entertaining feel effortless. The kitchen is the heart of the home, featuring an eat-in island, stylish backsplash, & plenty of prep space, all flowing seamlessly into the dining area & family room, perfect for family gatherings. Upstairs, the spacious primary suite provides a relaxing retreat with a walk-in closet & a private ensuite complete with double sinks, a soaker tub, & a separate stand-alone shower. Two additional bedrooms, a full bath, & the convenience of second-floor laundry make this level as functional as it is spacious. The finished basement adds valuable extra space for a rec room, home office, gym, or play area. Enjoy outdoor living in the fully fenced backyard with both patio & green space, ideal for summer barbecues, kids, or pets. A single-car garage with inside entry adds everyday convenience. Optimally situated close to schools, parks, shopping, & within walking distance to Main Street, this home offers the perfect blend of comfort, quality, & location in a growing community. (id:28469)
RE/MAX Boardwalk Realty
321 Clemow Avenue
Ottawa, Ontario
Welcome to 321 Clemow Avenue, an elegant and thoughtfully updated home in the heart of the Glebe. This remarkable property combines heritage charm with modern comfort, offering six bedrooms plus a den and 3.5 bathrooms. The main floor features bright, inviting spaces, a gas fireplace, and a stunning kitchen renovated in 2019 with an impressive 8-foot island designed for family gatherings and entertaining. A new powder room and enclosed front porch were added to create a practical front mudroom, while smooth ceilings and automatic blinds in the front room add a refined modern touch. Upstairs, the second floor offers four spacious bedrooms and a beautifully redone five-piece bathroom (2022) with heated floors, a soaker tub, and separate shower. The third level provides two additional bedrooms and a den, perfect for guests, a home office, or playroom. The finished basement includes a comfortable in-law suite with a side entrance, separate electrical panel, three bedrooms, and a full bath. Significant updates include full rewiring from knob and tube (2019), new boilers with AC units and a heat pump system added in 2025, and an oversized garage rebuilt in 2024 with an 8-foot door and drainage system to prevent flooding. The foundation was waterproofed from the exterior in 2019, the entire roof was replaced the same year, and the floors were refinished for a fresh, polished look. Enjoy front landscaping with underground sprinklers, a rebuilt driveway (2023-2024), and a fenced backyard with a deck ideal for entertaining. With its heritage designation, timeless character, and thoughtful modern upgrades, this home offers a rare opportunity to own a piece of the Glebes history with every modern convenience. 24 hour irrevocable on all offers. (id:28469)
RE/MAX Hallmark Realty Group
112 Greenfield Avenue
Ottawa, Ontario
Stunning 4-storey modern FREEHOLD executive row perfectly nestled in beautiful Old Ottawa East. Barry Hobin designed & EQ Homes built - this chic, STYLISH, 1,840 sq ft well-maintained home features 2 bdrs + DEN, 2.5 baths, garage & carport. Deceptively LARGE w/ 2 outdoor TERRACES that expand the living space. Floor-to-ceiling windows, in-floor heating, hardwood floors & main level 9-ft ceilings! OPEN-CONCEPT 2nd flr great room with f/p, kitchen w/ granite counters & over-sized centre island - perfect for entertaining. 3rd flr features bdr, bath, laundry & den - ideal for HOME OFFICE, 4th flr primary bdr retreat boasts en suite, W-I-C & balcony capturing the city skyline. Steps to Rideau Canal walking/bike paths, uOttawa/LRT & Elgin St & Main St amenities & eateries. Close to downtown, Glebe, Lansdowne, Market & Ottawa Hospitals. Available March 1, 2026. Unfurnished. Min 14 month lease. (id:28469)
Royal LePage Team Realty
84 Sandy Beach Road
Laurentian Valley, Ontario
Welcome to this tastefully updated home located on the outskirts of town just minutes to Pembroke and close to highway 17 for an easy commute to CFB Petawawa. The main floor features a fully updated kitchen (2019) with premium appliances and a new sliding door leading to the deck to enjoy your morning coffee with no rear neighbors. The bright dining area flows seamlessly into the living area, offering enough space for the whole family. The main floor also features two bedrooms and a fully updated bathroom. The lower level features a spacious bedroom with double closets and another updated bathroom. There is an additional room that was used as a craft room but could be used an your home office or another bedroom. The spacious detached heated garage is a perfect space to run a small business and offers ample storage for all your toys. Enjoy the privacy of living on the outskirts of town while being a short distance to many major amenities. Book your showing today. 24 Hour irrevocable on all offers. (id:28469)
Century 21 Aspire Realty Ltd.

