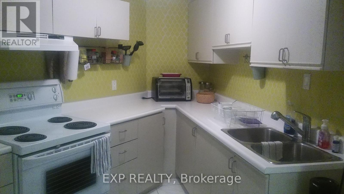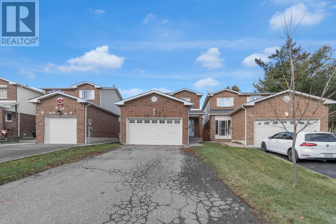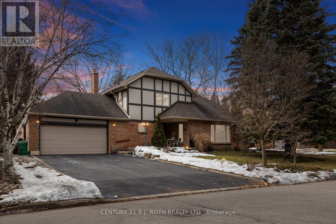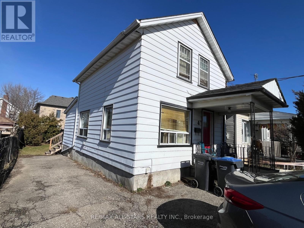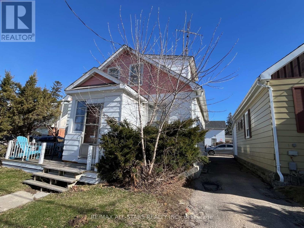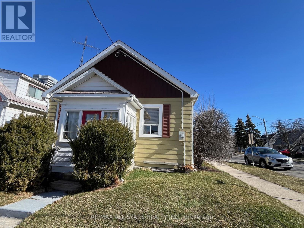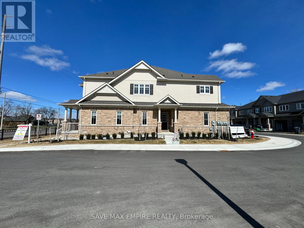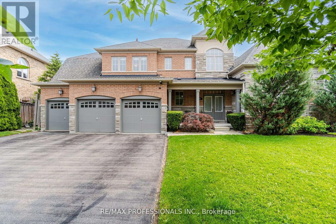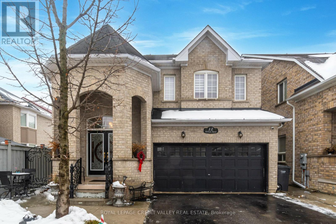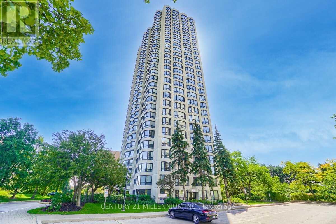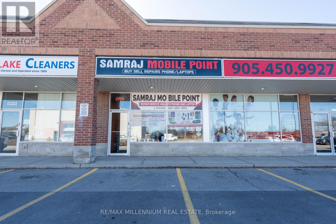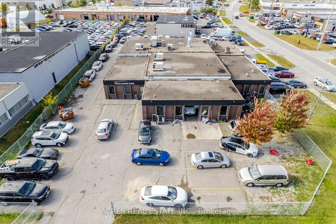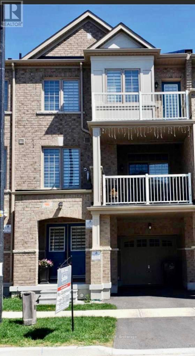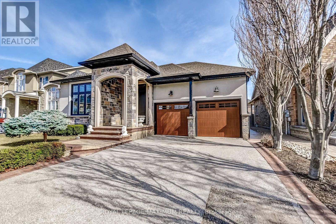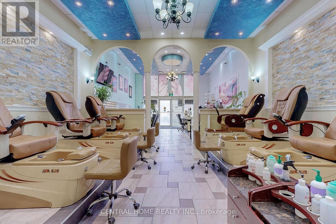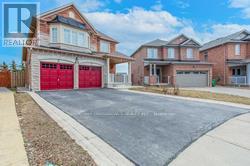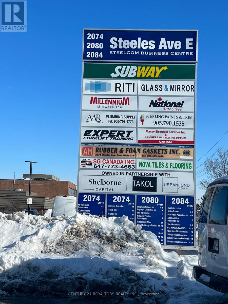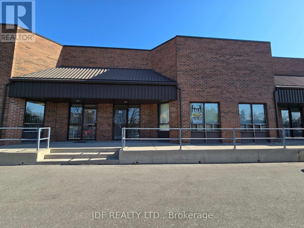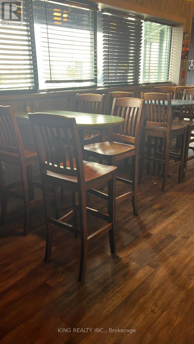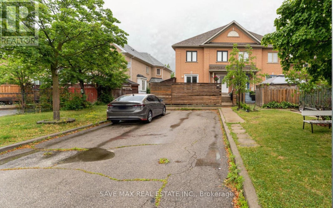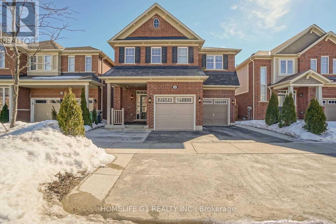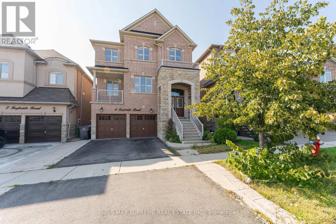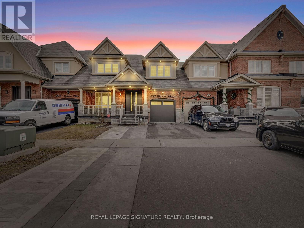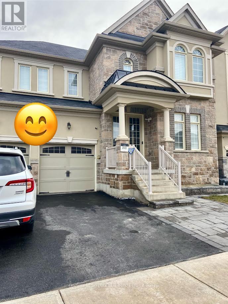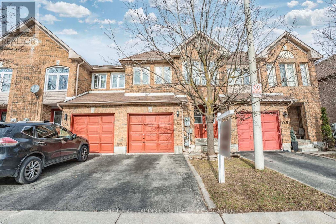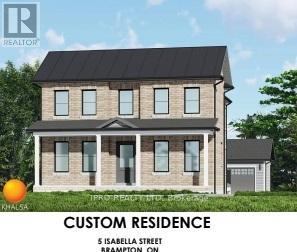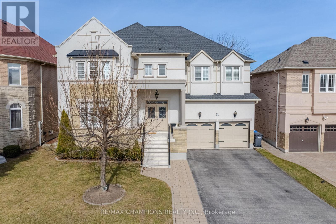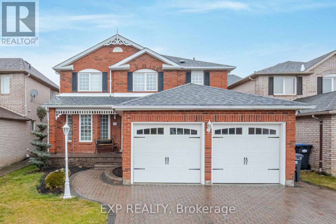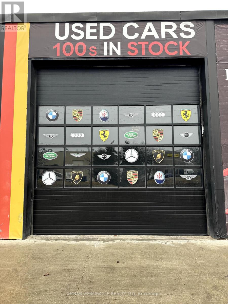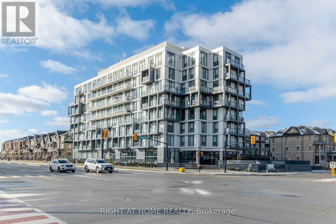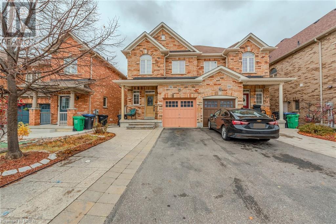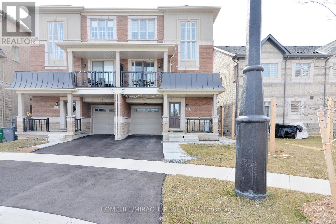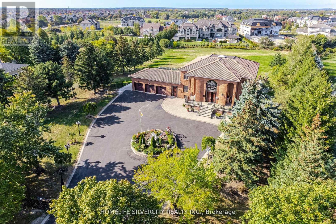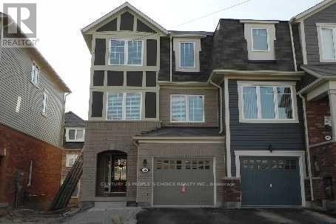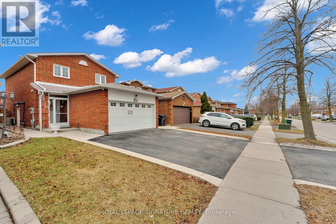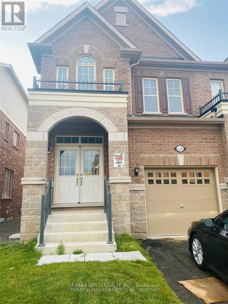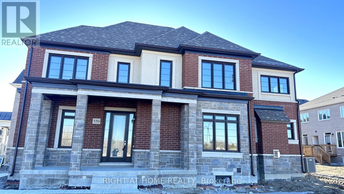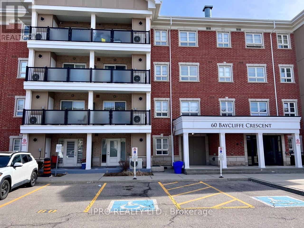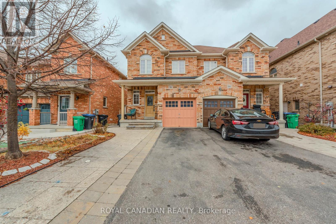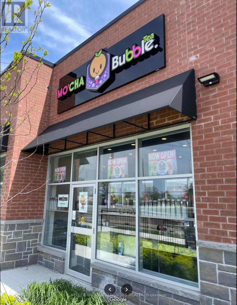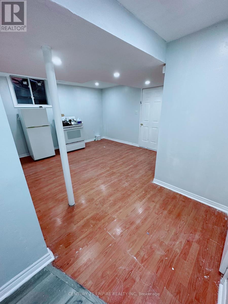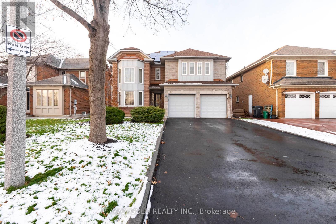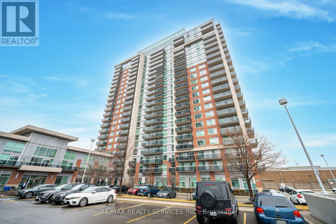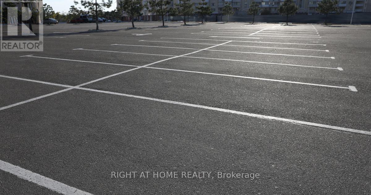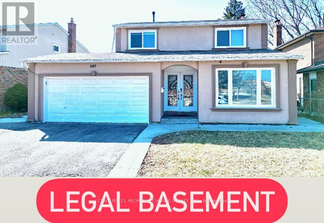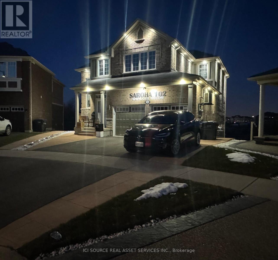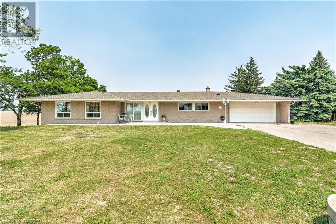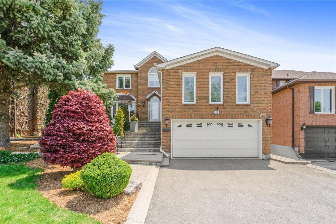Bsmt - 31 Matterdale Avenue
Brampton, Ontario
Don't Miss Out on This Exceptional Opportunity! Spacious Private Bedroom with Lock in a 2-Bedroom Legal Basement Apartment! Discover this beautiful, serene apartment offering tranquility, cleanliness, and ample space. This apartment boasts a full kitchen, full bathroom, ensuite laundry, separate private entrance & a charming private fenced courtyard. Located in a tranquil family-friendly neighborhood, it provides convenient access to all amenities including Sheridan College, Shopper's World, South Fletcher's Library/Pool/Arena, public transit, grocery stores & more. This is the perfect location for mature Sheridan students seeking a peaceful and conducive living environment. Your roommate/tenant is a mature professional male who values peace & cleanliness. Kitchen, bathroom, laundry & courtyard are shared with him. ***Seeking single male roommate*** Don't miss out on this opportunity to secure your comfortable & convenient living space in a prime location! **NO PETS DUE TO ALLERGIES **** EXTRAS **** Utilities Included (id:27910)
Exp Realty
35 Ferri Crescent
Brampton, Ontario
Welcome to 35 Ferri Cres Absolutely Gorgeous 3 Bedrooms Detached Home + 1 bedroom finished basement Comes With 3 Washrooms , double car garage ,entrance to the home from garage, shingles and cac replaced few years ago, freshly painted, cold room, no side walk, plenty of car parking's, no carpet in the house, situated on pie shaped lot wider at back, Located At Very Convenient And Central Location , close to Schools,Parks,400 Series Hwys, Pearson International airport, Transit, hospital ,mature and quit neighborhood. **** EXTRAS **** Fridge, Stove, microwave,Washer,Dryer,Gdo,All Elf's,All window Coverings, Cac. (id:27910)
Century 21 People's Choice Realty Inc.
44 Cairnmore Court
Brampton, Ontario
Rare Opportunity To Own This Stunning Corner Lot Property In The Prestigious Park Lane Estates. Sitting On This Huge Lot, Surrounded By Mature Trees And Colorful Perennials, You Would Not Believe That You Are In The City. This Fully Renovated And Move-In Ready Home, Offers 4 Bed, 4 Bath, Hardwood Floors Throughout, A Bright And Spacious Main Level, An Open Concept Kitchen With High End Finishes And Appliances, Formal Dining Room, Family Room With Wood Burning Fireplace And Large Rec Room In Basement Perfect For Entertaining. The Oversized And Insulated 2.5 Car Garage With 9 Ft Ceilings Is A Handyman or DIY'er Dream. Just Steps Away From Heart Lake Conservation Park, Recreation Center, Schools, Restaurants, Shopping And All Amenities. You Won't Want To Miss Out On This One! (id:27910)
Century 21 B.j. Roth Realty Ltd.
4 Eastern Avenue
Brampton, Ontario
Welcome to 4 Eastern Ave in the sought after rarely offered Queen Corridor. This 2 storey home currently leased out as two units has shown pride of ownership for nearly 40 years. Fantastic tenants that would love to stay. This home along with 34 Trueman and 36 Trueman can be purchased together giving a large portion of property on the corner directly across from the hospital. Great opportunity to bank some property while keeping great tenants. (id:27910)
RE/MAX All-Stars Realty Inc.
34 Trueman Street
Brampton, Ontario
Welcome to 34 Trueman St in the sought after Queen Corridor. Straight across the road from the Old Brampton Hospital, ready to be re-vitalized. This 2 storey home currently a 2 unit apartment Boasts 2 full front and back units and 2 great tenants. This home can be bought in a land parcel including 36 Trueman and 4 Eastern Ave giving you an amazing piece of property on a highly sought after corner. (id:27910)
RE/MAX All-Stars Realty Inc.
36 Trueman Street
Brampton, Ontario
Welcome to 36 Trueman St in the sought after heart of Downtown Brampton in the Queens Corridor. This cute little Century old bungalow shows pride of ownership and can be purchased in part with 34 Trueman St and 4 Eastern, giving you a large parcel of land directly across from the Old Brampton Hospital. This home lives much bigger than it looks! (id:27910)
RE/MAX All-Stars Realty Inc.
1 Brixham Lane
Brampton, Ontario
Discover the charm of this exquisite 3-bedroom end unit home, boasting a semi-detached feel with its alluring brick and vinyl exterior. Rare find 2 Car Garage with a super spacious driveway for ample parking needs of family; Newly built and competitively priced, this residence offers spacious living areas complemented by 9' ceilings on the main floor and elegant hardwood flooring. The open-plan living/dining area is perfect for hosting, while the chef's kitchen shines with granite countertops and a breakfast bar. Upstairs, three generously-sized bedrooms offer comfort and ample storage. Laundry is conveniently located on 2nd floor; Enjoy the meticulously maintained condition of this family home. Fabulous location with proximity to schools, parks, and amenities. The Photos are VIRTUALLY STAGED **** EXTRAS **** Stainless steel fridge, stove, dishwasher, washer and dryer, window coverings, bathroom mirrors, light fixtures, central air conditioning, and furnace; Information is based on builder's floor plan; (id:27910)
Save Max Empire Realty
24 Valleyside Trail
Brampton, Ontario
***Click On Multimedia Link For Full Video Tour*** Rarely Offered For Sale! Over $500K In Quality Upgrades And Premiums! Huge Pie Shaped Ravine Lot! 5 + 2 Bedroom, 5 Washroom, Proper 3 Car Garage, 6 Car Driveway, Over 6000Sqft Of Finished Living Area (4251 Sqft + Basement), Finished Walkout Basement With 2 Bedrooms, Full Kitchen And Custom Bar. Private Resort-Like Backyard With Inground Salt Water Pool With Heater And Cabana! Huge Raised Deck Made With Composite Decking And Glass Railings. Extensive Landscaping With Premium Materials And Design. Gourmet Kitchen With High-End Built In Appliances And Granite Counters And Table. Hardwood Throughout. Master Bedroom W/ His,Her Closet,Central A/C & Central Vacuum (As is), Heated Tiles In M/ Washroom And Two Fireplace. Potlights, Sprinkler System, Security Cameras, Mainfloor Den With Vaulted Ceilings And Much, Much More! **** EXTRAS **** Includes All Appliances From Both Kitchens, All Window Coverings, And Light Fixtures, Furnace, A/C, Washer Dryer, Security Cameras, Pool Heater And Cover. Pre-Listing Home Inspection Report Available By Email By Request (id:27910)
RE/MAX Professionals Inc.
12 Helman Road
Brampton, Ontario
True pride of ownership is evident the moment you enter the inviting foyer of this beautiful detached family home. The main level offers open concept living & dining room combination with hardwood flooring and crackling triple sided gas fireplace. Separate family room with large bay window o/looks backyard patio. The functional kitchen offers quartz waterfall, countertop & backsplash and lots of storage space .Breakfast area with peninsula and sliding glass walkout to tiled patio. Guest powder room, pot lights, laundry room, side entrance and inside access to double garage completes the main level. Updated wooden staircase ascend to 4 generously sized bedrooms plus a Den or 5th bedroom as wells as 3 full bath Primary o/looks back garden and offers 5pc bath with jetted Jacuzzi & w/I closet. Separate side entrance descends to finished basement with 2 Br plus storage or 3rd Br , full bath and Egress window. Close to essentials, hospitals, malls, highways **** EXTRAS **** Central air, central Cac (RI), Egress window, HEPA system, concrete patio & walkway, quartz counter, backsplash & waterfall, pot lights, jetted jacuzzi tub, security system, 3-sided fireplace and more. (id:27910)
Royal LePage Credit Valley Real Estate
1903 - 8 Lisa Street
Brampton, Ontario
This Beautifully Renovated 2+1 Transformed Into A 3 Bed Condo + 2 Full Bathrooms Is Nestled On Top Of Over 10 Acres of Land. This Open Concept Condo Boasts Sun Drenched Windows With Unobscured Views Of The City, Modern Kitchen, Marble Backsplash, Quartz Countertop, Breakfast Bar, Custom Made Soft Close Cabinets, All Brand New S/S Appliances, Ensuite Laundry, Accent Walls, Pot Lights, Crown Moulding & Much More! This Well-Kept Condo Has Plenty To Offer With Its Hotel-Like Amenities Including Indoor & Outdoor Swimming Pool, Gym, Sauna, 24-Hr Gated Security, BBQs, Squash Court,Tennis, Billiards, Party Rooms & More. Close To Highways, Schools, Places of Worship, Public Transit, Parks, Grocery Stores, Malls & Restaurants. Minutes to Pearson Airport. **** EXTRAS **** Two Modernly Styled Baths W/ LED Mirrors and Shower Panel Tower w/ Rainfall Shower Head. All S/SAppliances, Spacious Kitchen Pantry, Brilliant Light Fixtures, Zebra Dual Blinds On All Windows. (id:27910)
Century 21 Millennium Inc.
7 - 13 Fisherman Drive
Brampton, Ontario
Sale Of Business Available In Brampton! Prime Location With Main Road Exposure On Hurontario Street, This Retail Unit Offers Excellent Passing Traffic In The Area, With A Strong Residential Community Presence. Currently Operating As An Electronic Accessory/Repair Shop, The Space Provides The Flexibility To Continue The Existing Business Or Explore Other Retail Ventures, Subject To Landlord Approval. With A Recently Signed Lease Featuring Low Rent, This Opportunity Is Perfect For Entrepreneurs Seeking To Establish Or Expand Their Business In Brampton's Thriving Retail Scene. **** EXTRAS **** All Equipments and Chattels To Be Included In Purchase Price. Existing Lease Agreement And Equipment/Chattel List Available Upon Request. (id:27910)
RE/MAX Millennium Real Estate
26 Bramsteele Road
Brampton, Ontario
M2 Zoned, Industrial Freestanding building, Functional corner lot, Prime location with exposure, Easy access from two streets, Close to Highways 410, 407 & Steeles, Secured Yard. Vacant possession on closing. Zoning permits a wide variety of uses including Outside storage, Used car dealership, Auto garage, Auto body shop & auto rental Etc... Desirable area of Brampton. 9900 sq ft building on 0.747 acres of land. Tentative possession 90 Days, Legal Description: PT LT 1 CON 2 EHSCH PT 2, 43R459 EXCEPT PT 1, 43R1794 ; BRAMPTON **** EXTRAS **** All information to be verified by the Buyer or Buyer's representative. Vacant possession on closing. All the tours thru (Broker Bay) LB only between 10AM-6PM, Monday- Friday. (id:27910)
Acres Real Estate Inc.
37 Labrish Road
Brampton, Ontario
Absolutely Gorgeous 3 Bedroom 2.5 Bathroom Freehold Townhouse For Sale. Master Bedroom With 3 Pc Ensuite & W/o Balcony. 1626 Sq Ft Built In 2020 With Upgraded Hardwood Floors In All Bedrooms & Living Room. Oak Staircase. Huge Kitchen With Upgraded Kitchen Cabinets & Stainless Steel Appliances. Open Concept Main Floor With Combined Living/Dining Room With Electric Fireplace & Walk Out To Balcony. Pot Lights In Living Room & Kitchen. **** EXTRAS **** Existing S/s Fridge, S/s Stove, S/s Dishwasher, Washer & Dryer, Window Blinds & CAC. Upgraded Hardwood Floors In All Bedrooms & Living Room. Upgraded Kitchen Cabinets & Appliances. (id:27910)
Coldwell Banker Sun Realty
35 Eiffel Boulevard
Brampton, Ontario
Welcome to 35 Eiffel Blvd, A Truly Immaculate & One Of A Kind Bungalow Located In The Prestigious Neighbourhood of the Chateaus of Castlemore. Prime 50x114 Lot. This 3 Bed+Den 3 Bath Home Boasts A Functional Layout w/ Spacious Principal Rooms and Open Concept Design. Tons of Custom Upgrades Throughout. Stunning Features Include Crown Moulding, Formal Dining Room W/ Coffered Ceilings, Large Family Sized Kitchen W/Breakfast Bar & Stainless Steel Appliances, Breakfast Area W/Walkout To Yard, Gorgeous Vaulted Ceilings in Family Room W/ Fireplace Wall Feature, Primary Bedm W/ 5 Pc Ensuite & W/I Closet, Pot Lights, Smooth Ceilings, 10' Ceilings & Much More!! Patterned Concrete Front Steps & Side of Home Leading To Backyard Pad. Desirable Location Close To Transit, Schools, Parks, Stores & Hospital. Side Entrance Allows Potential To Create Separate Entrance To Future Basement Apartment. Approx 2300sqft Above Grade (Per Mpac) Plus Full Unfinished Basement Waiting For Your Personal Touch! **** EXTRAS **** All Existing Appliances (Fridge, Stove, Dishwasher, Microwave, Washer & Dryer). All Existing Electrical Light Fixtures & Window Coverings. Furniture Negotiable. (id:27910)
Royal LePage Maximum Realty
71 - 100 Maritime Ontario Boulevard
Brampton, Ontario
A Great Turn-Key Business In A High Traffic Busy Plaza: An Appx. 1155 Sqft Established Nails Salon: Featuring 7 Pedicure Spas, 6 Manicure Tables, 2 Waxing/Facial Rooms. High Number Of Anchor Businesses Around Salon: Home Depot, Banks, Professional Offices, One Of Brampton's Busiest Intersections. Ample Free Parking For Clients And Employees. Opportunity For Ownership: An Appx. 1155Sqft Established Nails Salon. Great Opportunity To Be Your Boss. **** EXTRAS **** Be Your Own Boss With Minimum Investment, Affordable Rent, An Appx. 1155 Sqft Established Nails Salon. Please Click On \" Virtual Tour\" To View The Interior: High Ceiling Unit. An Extra Earning From ATM Machine. (id:27910)
Central Home Realty Inc.
23 River Heights Drive
Brampton, Ontario
2 Bedroom Basement Apt. With Appliances. One(1) Parking Included, Separate Entrance With Walkway, Laminate Floors, Pot Lights, Good Size Bedrooms, Windows, Gorgeous 3Pc Bathroom, Modern Kitchen.Close To Parks, Transit, Schools, Shopping, Community Centre, Transit, Highway 427 **** EXTRAS **** Stove & Fridge, Washer & Dryer. (id:27910)
RE/MAX Crossroads Realty Inc.
5 - 2084 Steeles Avenue
Brampton, Ontario
Industrial Unit For Sale In A Busy Industrial Location. Located In The Heat Of Brampton. Fantastic Location For Your Business. M2 Zoning Which Permits Motor Vehicle Repair Shop, Motor Vehicle Body Shop, Warehousing, Commercial Kitchen, Takeout / Dine-In Restaurant, Small Manufacturing Much More. 1 Truck Level Shipping Door. Easy Access To All Major Hwy Routes. (id:27910)
Century 21 Royaltors Realty Inc.
65 - 8510 Torbram Road
Brampton, Ontario
1625 sq,ft, in main floor, plus bonus 700 sq,ft,, partially finished mezzanine/office area . Open ground floor area with no office. Great for small contractor, storage , light manufacturing and much more. Great location , clean complex. Units overlooks Eastbourne Park Green Space **** EXTRAS **** I 12 x 12 drive in door, Bonus partially finished Mezzanine. Unit being sold on an \"as is, where is \" condition. (id:27910)
Jdf Realty Ltd.
59 First Gulf Boulevard
Brampton, Ontario
Location Location!! Golden Opportunity to owna Fully Equipped Turnkey Restaurant/Bar, in the heart of Brampton 410 and Steeles. 6400 Sqft. Rare find location with tons of foot traffic, Lease until 2029 Bar can be Rebranded to any other cuisine, Exclude Indian Restaurant. Inside seating 220, Patio Seating 25. space is ideal for a Lounge/Bar. Kitchen Hood 20ft walk-in coolers/walk-in freezer, Beer Cave Cooler/ Keg Cooler. Drive in Dock Door perfect for loading and unloading. *EXTRAS DO NOT GO DIRECTLY* Chattel List to be provided upon an offer. (id:27910)
King Realty Inc.
81 Desert Sand Drive
Brampton, Ontario
L O C A T I O N L.O.C.A.T.I.O.N !! Upgraded FREEHOLD TOWNHOUSE Situated In A Highly Sought-After Area With Easy Access To All Major Amenities And Services Fully Upscale House With Expansive Living Area With Laminate Floors , Modernized Eat-In Kitchen With Quartz Countertops , S/S Appliances , Pot Lights . 2nd Floor Offers With Huge Size Master Br Other 2 Bedrooms Are Extensive Size . Pot Lights , And Lots Of Upgrades . Finished Basement With two BedRoom & 3Pc Bath. Front Yard size offers endless possibilities for creating your ideal outdoor sanctuary. **** EXTRAS **** S/S Fridge & Stove, Dishwasher, Washer/Dryer, All Elfs. (id:27910)
Save Max Elite Real Estate Inc.
22 Miracle Trail
Brampton, Ontario
Absolutely captivating! This architecturally inspired executive detached home boasts four bedrooms and offers approximately 3800 square feet of living space. Nestled on a premium lot overlooking a tranquil pond and ravine, this residence is fully upgraded with stainless steel appliances, enhanced light fixtures, and abundant pot lights. Featuring a 9-foot ceiling on the main floor and hardwood throughout, it presents an excellent layout with separate living, family, and dining rooms. The chef's delight kitchen includes a breakfast area. **** EXTRAS **** 2 Bedroom Walk Out Basement Professionally Done with separate laundry. (id:27910)
Homelife G1 Realty Inc.
4 Ingleside Road N
Brampton, Ontario
Immaculate Gem In The Heart Of Brampton's Most Desirable Area! Pride Of Ownership! This Sun Filled Home Boasts Countless Upgrades -3'1/4 ""Stained Maple Oak Hardwood Floor On Main Level & Upper Hall. Oak Staircase W/ Black Iron Pickets. Balcony On Front And Huge Deck On Back! Gas Fireplace. Practical Layout W/ Living & Dining Combined. Extra Wide, Chef Delight Kitchen Overlooking The Family Room W/ Gas Fireplace. Breakfast Area With W/O to The Backyard Deck. 4 Berms & 3 Full Washrooms on 2nd Level. Master Bedroom W/ 5 Pc Ensuite and Jacuzzi Tub. **** EXTRAS **** Walk-Out \"Legal Basement Apartment\" for Potential Income. Currently tenanted. Steps To Top Rated Schools, Credit River, Trails & El Dorado Park, Hwy 401 & 407 and All Other Amenities (id:27910)
Save Max Supreme Real Estate Inc.
106 Naperton Drive E
Brampton, Ontario
Awesome location and a fully upgraded Freehold Townhouse with Ravine Lot and a professionally done deck on west side with lots of sun. Freshly painted whole house, new basement flooring, California shutters, pot lights inside and out, Gorgeous 4 Bedroom, 3.5 Washroom With Approx 2600Sq Ft Of Above Grade Space. Great Opportunity To Own This Rarely Available Premium Lot With Finished Basement. Many Features Include Hardwood Flooring, 2 Family rooms, Spacious Layout With All Good Size Bedroom: Solid Oak Staircase: a porched at entrance to enjoy relaxed evenings and mornings. Close To All Amenities, Walmart, Gas Stations, Schools, Tim Hortons, New Car showrooms, parks & highways - 410 / 407 /403 **** EXTRAS **** European style Kitchen with Quartz counter top, B/Splash & Stainless Steel Appliances - Stove, Fridge and Dishwasher, Samsung washer & dryer, Lower level laundry, Rain soft water softener for whole house. (id:27910)
Royal LePage Signature Realty
#bsmt - 37 Haverhill Road
Brampton, Ontario
Discover the epitome of modern urban living with our exclusive basement rental opportunity. Seamlessly blending privacy and convenience, this hidden sanctuary features a private separate entrance, granting you exclusive access to your urban oasis. Inside, indulge in the comfort of two spacious bedrooms and a luxurious full washroom, meticulously designed for your relaxation and rejuvenation. With the added convenience of a dedicated parking space, your urban lifestyle just got easier. Listed at $1999 per month, The Tenant pays 25% utilities. **** EXTRAS **** Storage space under stairs (id:27910)
Century 21 Skylark Real Estate Ltd.
16 - 126 Kenwood Drive
Brampton, Ontario
Captivating and Pristine 3 Bedroom Townhome with Finished Basement in the highly sought-after Brampton West area. Nestled in a family-friendly and in-demand neighborhood, this home appeals to a diverse range of buyers. The layout is both practical and spacious, featuring a sizable combined living and dining area with a walkout to a stunning backyard. The professionally constructed basement recreation room is perfect for entertaining guests. Conveniently located near transit, shopping centers, banks, places of worship, schools, Highway 410/407, and Brampton Go Station. Whether you're a first-time homebuyer or an investor, this property is an unmissable opportunity! (id:27910)
Century 21 Leading Edge Realty Inc.
5 Isabella Street
Brampton, Ontario
Excellent LOCATION!!! Premium Extra Wide & Extra Deep LOT. Attention Builders, Contractors, Renovators!!! Building Permit in hand for a custom build home of approx. 3202 Sq. Ft. (Building Permit available on request. Main Floor BR/Study room with full washroom in plan. Start building right away. Full Drawings shared only on submission of successful offer. Currently tenanted. They will Vacate the property as per closing date. **** EXTRAS **** House Is Being Sold AS IS. Seller Makes No Representations Or Warranties Of Any Kind Whatsoever. Buyer and/or Buyer's Agent To Verify Measurements & Taxes & Do Their Own Due Diligence Regarding (id:27910)
Ipro Realty Ltd
11 Nova Scotia Road
Brampton, Ontario
Ravine Lot: Stone & Stucco Front:Approx. 4500 Sq. Ft: 4 Bedroom Detached Home :Double Garage:Double Door Main Entry: 2 M/Bedroom:3 Full Washroom On 2nd Floor: 2 Staircase leading to upstairs: Den On Main Floor: Hardwood Floor: Pot Lights:Custom Built Kitchen With B/I All Appliances,Granite Counter top,Centre Island,Pantry & Over Looks To Ravine:Solid Oak Staircase With Metal Pickets:Main Floor Laundry:Garage D/Opener:Custom Built Deck: Brick & Stone Interlocking Front,Siding & B/Yard: Close To Hwy 407, 401 : (id:27910)
RE/MAX Champions Realty Inc.
138 Moffatt Avenue
Brampton, Ontario
Welcome to 138 Moffatt Ave, a meticulously maintained family home in the heart of Brampton, cherished by its original owners and now offered for sale for the first time. Boasting exquisite craftsmanship, thoughtful upgrades, and a prime location. From the moment you arrive, you'll be captivated by the curb appeal of this charming residence, set amidst lush landscaping and a welcoming facade. Step inside to discover a bright and inviting interior, where attention to detail and modern elegance abound. The heart of the home is the stunning kitchen, custom cabinetry, and top-of-the-line appliances. Whether you're hosting family gatherings or entertaining guests, the open-concept layout ensures seamless flow between the kitchen, dining area, and living space, creating the perfect atmosphere for both relaxation and socializing. Outside, the meticulously landscaped backyard provides a private oasis for outdoor living and entertaining. (id:27910)
Exp Realty
1 - 98 Rutherford Road S
Brampton, Ontario
Prime location in the Queen Street Corridor. Direct frontage to Rutherford Rd, high walk-in traffic. Allows for many uses including automotive repairs/dealership. Minutes away from 410. (id:27910)
RE/MAX Millennium Real Estate
307 - 180 Veterans Drive
Brampton, Ontario
M Condos By Primont Homes 2-Bedroom, 2-Bathroom Condo with a Modern Open Concept Layout. This Exceptional Unit Boasts 10-Foot Ceilings, Creating an Airy and Bright Ambiance. The Kitchen Showcases a Contemporary Design with Quartz Countertops and Stainless Steel Appliances. The Living Area is Flooded with Natural Light and Opens to a Spacious South Facing Balcony Offering Breathtaking Views and Natural Light Throughout the Day. The Primary Bedroom Features Floor-to-Ceiling Windows, a Walk-In Custom Closet, and a Stylish Ensuite. Building Amenities Include a Gym, Meeting Room, Visitor Parking, and an Electric Car Charging Station. Situated in a Lively Community near Mt. Pleasant Go Station, Public Transit, Shopping, Grocery Stores, and with Easy Access to Highway 410 for Convenient Commuting. Bus service to Mt. Pleasant Go Station conveniently located right outside the building. (id:27910)
Right At Home Realty
96 Clearfield Drive
Brampton, Ontario
Stunning Semi-Detached Home, Nestled in a Prime Family-Friendly Area Adjacent to Vaughan's Highway 50! This Home Boasts an Inviting Open Concept Layout, Shimmering Hardwood Flooring with Ceramic Finish on the Main Level and Upper Hall, a Cozy Fireplace, and Beautifully Matching Oak Stairs. The Modern Kitchen is a Highlight, and Enjoy the Convenience of a Separate Entrance To The Basement Through the Garage. Within Walking Distance to Elementary/High Schools and , Parks. Also a Short Distance from Big Name Retailers/Services Like Shoppers Drug Mart, Chalo Freshco, TD Bank, Pizza Pizza and Easy Commuting To Hwy 427! (id:27910)
Royal Canadian Realty Brokers Inc
90 Hashmi Place
Brampton, Ontario
Location!!Location!!Location!! Beautiful 4 Bedrooms Semi-Detached house for Sale A Must See* One Bedroom on Ground Floor With 3 Pc Bathroom. 9' Ceiling On 2nd Floor with Open Concept Kitchen, dining and Living area, Harwood and Ceramic Floor on Second Floor*Large Balcony **Oak Staircase* Big Master Bedroom W/4Pc Ensuite** Lots of Natural Light**Ready to Move-In.**Two Laundries** Stainless Steel Fridge, Stove, Washer & Dryer, and Dishwasher. Existing Elfs & Window Coverings, Minutes to Shopping, Schools, Parks & Hospital. (id:27910)
Homelife/miracle Realty Ltd
34 Estateview Circle
Brampton, Ontario
Custom Built Estate Home Located On 2 Acres Lot With 3 Car Garages. Finished Basement With 2 Walk-out porches &2 bed"" in -Law Suites"" with separate entrance with large kitchen area, living area with brick Fireplace. Granite Counters, Solid Wood Doors, Baseboard & Trims, Built-In Stove&Oven,Large Balcony, Roman Tub, Marley Roof,9'Ceiling, Cornice Molding, Ceramic Floors In Bsmt& Main Floor, Skylight, Pot Lights, Service Stairs, Solid Oak Doors, DD Entrance Etc. Glass sun room 9**20 & 45*55, Deck floor with rain proof shed area. **** EXTRAS **** All Elf's, 2 Fridges, 2 Stoves, 2 Dishwashers , Washer and Dryer, All Custom Window Coverings. (id:27910)
Homelife Silvercity Realty Inc.
59 Betterton Crescent
Brampton, Ontario
Freehold mattamy built end unit townhouse, like semi detached in a prestigious neighborhood of mount pleasant community. 3 Bedroom 3 Washroom Townhouse,Lower Level With walk-out to large Backyard. Garage entrance to home. Master Bedroom With 4Pc En-Suite. Walking Distance To Community Center, Library, Schools, Parks. **** EXTRAS **** 5 Mins Walk Away From Mount Pleasant Go Station , Library Mount Pleasant Village School . Mins From Sandlewood/ Credit Valley Sports Fields | Close To Fortinos,Td Bank, Tim Hortons, Starbucks, Mcdonalds & Much More..... (id:27910)
Century 21 People's Choice Realty Inc.
24 Mcgraw Avenue
Brampton, Ontario
All Brick Fully Detached.3 Bdrm 4 Wr House With 2 Extra Bedroom In The Basement In A Desirable Location With Double Car Garage, Main Floor Family Room W/Fireplace, Large Liv/Din(Combined), Eat In Kitchen W/O To Beautiful Backyard W/Gazebo,Shed ,Large Master Bedroom With Walk In Closet & 4Pc Ensuite. 2 bedroom Finished Basement Separate Entrance. Located Near All Amenities. Upgraded Floorings California Shutters, Oak Stairs.Tenant in basement on month to month **** EXTRAS **** S/S Fridge With Ice Maker,S/S Stove ,S/S Dishwasher ,S/S Hood . Washer Dryer,Owned Hot Water Tank,Storage Shed ,4 Security Cameras/Equipment And Garage Door Opener. (id:27910)
Royal LePage Signature Realty
124 Finegan Circle
Brampton, Ontario
Gorgeous Well Maintained end unit Freehold Town House in Prime Location Of Nw Brampton. A Large Family/Dining, Kitchen With A-Stand Alone Island, Quartz Countertops. Hardwood Floor In Entire House On The Second Floor You Are Welcomed To 3 Large Bedrooms, good size loft in 2nd floor Upstairs Laundry Area A 5 Pc Ensuite & 3Pc Bath If You Are Looking For A Starter Home, Or Looking To Just Move Into A Larger Space, This Is A Must See Property. Located Close To All Amenities, Schools, And Major Highways, This Home Is In A Family Friendly Neighborhood And You Are Guaranteed To Fall In Love With This Home. Book Your Showing Today! Showing good size loft in and floor (id:27910)
RE/MAX Gold Realty Inc.
550 Rivermont Road
Brampton, Ontario
CORNER HOUSE!! FINISHED BASEMENT!! NEVER LIVED IN!! Bright & Spacious Corner Detached House, Newly Built by Great Gulf In The Westfield Area Of Prestigious Heritage Rd. & Embleton Rd. Upgraded & Modern Kitchen with Beautiful Dark Cabinets, Quartz Counter Top & Quartz Backsplash, Brushed Brass Faucets, Wall Mounted Built-In Appliance. Upgraded Tall Doors and 9 Ft High Ceiling. Wide & Light Coloured Harwood Throughout The House which Ties Well With The Choice Of Wall Colours & Kitchen Cabinets. Open Concept Living Perfect To Spend Time With Family As Well As Entertaining Guests. Main Floor Has A Office With French Double Doors & Big Windows To Spend Your Work From Home Day In This Bright Room Overlooking Front & Side Yard Of The House. Second Floor has 4 bedrooms, 2 Full Washrooms, Separate Laundry Room. Finished Basement For Your Family Or For Rental Purposes. A Must See House!! (id:27910)
Right At Home Realty
101 - 60 Baycliffe Crescent
Brampton, Ontario
Absolutely stunning unit with open concept functional floor plan. Convenient main floor suite offers two separate entrances to the unit. Surface parking spot #60 located right outside the unit entrance. Locker bst. Chef's kitchen with granite counters, backsplash and designer breakfast bar with limestone decor. Walking distance to Mount Pleasant GO Station, village square, library, schools, shopping, recreation centre, public transit, parks & trails. (id:27910)
Ipro Realty Ltd.
96 Clearfield Drive
Brampton, Ontario
Stunning Semi-Detached Home, Nestled in a Prime Family-Friendly Area Adjacent to Vaughan's Highway50! This Home Boasts an Inviting Open Concept Layout, Shimmering Hardwood Flooring with Ceramic Finish on the Main Level and Upper Hall, a Cozy Fireplace, and Beautifully Matching Oak Stairs. The Modern Kitchen is a Highlight, and Enjoy the Convenience of a Separate Entrance To The Basement Through the Garage. Within Walking Distance to Elementary/ High Schools and , Parks. Also a Short Distance from Big Name Retailers/Services Like Shoppers Drug Mart, Chalo Fresh-co, TD Bank, Pizza Pizza and Easy Commuting To Hwy 427! **** EXTRAS **** Very Close To Vaughan Area & Hwy 50. Close To Bus Stop (id:27910)
Royal Canadian Realty
95 Cottrelle Boulevard
Brampton, Ontario
Seize the opportunity to own a thriving Bubble Tea franchise in Brampton's lively area. Skip startup challenges with a business that's ready from day one, backed by a trained, dedicated team and fully equipped to meet franchise standards. Benefit from comprehensive training for a smooth transition. Enjoy a prime location in a busy plaza with ample parking. Note: Please do not visit or engage with employees directly. Financial highlight: Get up to $180K in loan approvals. Enjoy low rent at $3,131.33 + HST/month, TMI included. Lease and franchise agreements available for review. Join a recognized brand and lead a profitable, well-managed operation. Grab this turn-key bubble tea franchise opportunity now! (id:27910)
Keller Williams Legacies Realty
59 Windmill Boulevard
Brampton, Ontario
Beautiful Property Located In The Most Desirable Neighborhood Of Brampton. Bus stop on the street. 5 mins to Brampton Terminal Gateway, 10 mins to Brampton GO station and Costco. Peaceful, mixed, and mature neighborhood. Walk-in to Sheridan College, Punjabi bazar, Sabzi Mandi & Guru Ghar. Basement with 2 Bdr With Separate Entrance. Newly Renovated with new Kitchen installed with new Appliances & freshly Painted, This House Is Just On Walking Distance From Sheridan College. Very Close To Hwys 407, 401 And 410, Easy Access To All Facilities. **** EXTRAS **** Tenant has to pay 30% Utility (id:27910)
Century 21 Empire Realty Inc
22 Mountainberry Road
Brampton, Ontario
Luxury Living In Springdale.*Spectacular Ravine 50*130* Lot *Approx 3300 Sqft Upgrade. 18 Ft High Ceiling In Living & Dining Gives You ''royal Feel''. 4 Spacious Bedrooms With 3 Full Custom Bathrooms On 2nd Floor. Full Bath On Main Floor. A Kitchen W S/S Appliances - 5-Burner Gas Stove, Fridge, Dishwasher, Granit Counter Tops. Living/Dining/Family Hardwood Floor, Pot Lights, Walk Out To Ravine. 2 Bed Bsmt Apartment & With Sep Entrance & Sep Laundry. **** EXTRAS **** Premium Ravine Lot!!. Walk To Public Elementary & High Schools, Steps To Fortino's Plaza. (id:27910)
RE/MAX Gold Realty Inc.
211 - 215 Queen Street E
Brampton, Ontario
Don't Miss This One!! Mattamy Built & Located In Popular ""Rhythm Condos & Lofts"". This Freshly Painted 2 Storey Loft Offers 684 Sqft (Per Builder Plan) & Features 1 Bedroom & 1 1/2 Baths + An Oversized Balcony (15' x 5'), 1 Underground Parking & 1 Storage Locker. A Must See ""Open Concept"" Layout. Main Level Offers A Combined Lrm/Drm/Kitchen Area All W/Laminate Floors. A Good Size Kitchen Area W/Stainless Steel Appliance's (Fridge, Stove, BI Micro, BI Dishwasher) + A Convenient 2 Piece Bathroom. The Upper Level Offers A Spacious Primary Bedroom W/WICC & 4 Piece Ensuite. In Suite Laundry. **** EXTRAS **** Great Building Amenities (Concierge, Gym, Party Room, Visitor Parking, Guest Suites, Car Wash, Yoga Studio, Meeting Room, Playground, Pets Allowed (some restrictions)). Close To Transit, Schools, Restaurants & Shopping & More!! (id:27910)
RE/MAX Realty Services Inc.
9 West Drive W
Brampton, Ontario
Secure Truck and Trailer Parking Spaces Available Now! Move your fleet into a secure and surveilled parking facility designed for trucks and trailers. Enjoy peace of mind with round-the-clock camera surveillance, live security personnel, and 24/7 monitored access to ensure the safety of your vehicles. Features Include: Immediate availability - Spots ready for move-in Comprehensive security system with cameras covering the entire property Live security guards for additional protection 24/7 monitored entrance and exit for complete oversight Generous discounts for large fleets **** EXTRAS **** Truck and Trailer Parking: $575.00 per spot | Trailer-Only Parking: $500.00 per spot. Reserve your space today and give your valuable fleet the protection it deserves! (id:27910)
Right At Home Realty
245 Centre Street N
Brampton, Ontario
*VIRTUAL TOUR TO VIEW* Gorgeous 4+1 Br. Detached home in a quiet neighbourhood. Legal Basement with Sep. Entry. Two side entry backyard, perfect for summer BBQ parties and family gatherings. Open Concept Dining/Family room incl. electric fireplace, W/O to yard. D/D entry with appealing staircase, pot lights look classy in Living/Family space.Double Car garage with additional car parking on driveway. $$ spend on upgrades throughout the house. A must see! Steps away from school, public transit. Close to shopping plazas, religious place and community/rec centres. Make it your Happy Place. A must see! (id:27910)
Century 21 People's Choice Realty Inc.
Bsmt - 102 Mincing Trail
Brampton, Ontario
Gorgeous 2 bed 1 bath walkout basement apartment with premium finished, new appliances, 1 parking spot! Close to all major highways, grocery stores and amenities **** EXTRAS **** Stove, Dishwasher, Microwave, Fridge, Laundry (shared)*For Additional Property Details Click The Brochure Icon Below* (id:27910)
Ici Source Real Asset Services Inc.
11511 Winston Churchill Boulevard
Brampton, Ontario
Spacious, light, bright custom build ranch bungalow sits on a 1/2 acre lot with unobstructed, panoramic views. This home truly has it all! Main level offers fabulous, open concept living and dining rooms with oversized windows and sliding doors leading to ample size deck, great for entertaining and relaxation. Brand new custom kitchen, built in appliances, massive island, quartz countertops and backsplash. Modern Zebra blinds complete the modern style. Separate walk-in pantry, mud room with garage access. Master bedroom boasts a 5pc ensuite, walk in closet and private access to the deck. All closets have custom organizer system. Walk out basement features open concept living/dining room with fireplace, huge windows, sliding door leading to patio, wet bar/potential kitchen, large bedrooms and a separate entrance. This fully updated and renovated, modern family home offers 6 bedrooms, 3 full bathrooms, 2 separate laundry rooms, cold room, energy efficient Geothermal heating and cooling system, water softener, 2 electrical panels 100 amp(main level) 200 amp(lower level). Oversized garage with workshop and additional side door. Perfect location just minutes away from all amenities, major highways, Georgetown and GO station. Convenient school bus route allows your kids to be picked up and dropped off at the end of your driveway. Do not miss this opportunity! This house is priced to sell! (id:27910)
Royal LePage Meadowtowne Realty Inc.
41 Christie Drive
Brampton, Ontario
Welcome Home! This 2,450 sq-, 4+1 beds, 4 bath ,2 storey home is located in one of Brampton’s most desired neighbourhoods, Stonegate. Walking distance to Heart Lake Conservation Park. This home offers an Entertainer’s paradise with professionally landscaped fully fenced yard boasting beautiful gardens, salt water pool and hot tub which are separately fenced. Main floor features a large Eat-in-Kitchen w/granite kitchen counters, SS KitchenAid appliances incl induction stove, open concept to Family Room with cozy fireplace and sliding patio doors to backyard oasis. French Doors lead to the bright Living Room & Formal Dining Room. Oversized bedroom, Powder Room and Laundry Room also all on main floor. Second level has large Principal Bedroom with 4 pce ensuite bathroom incl double sinks and W/I Shower. This bedroom also has a W/I Closet. 2 additional good sized Bedrooms and another 4 pce bath. The lower level offers the perfect opportunity to create an in-law suite, with a 5th Bedroom and a 4 piece bath, large Rec room with wet bar, plenty of storage and inside access to double car garage. Do not miss your opportunity, book your private viewing today! (id:27910)
Coldwell Banker Community Professionals

