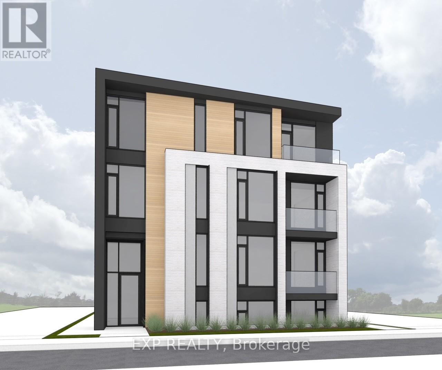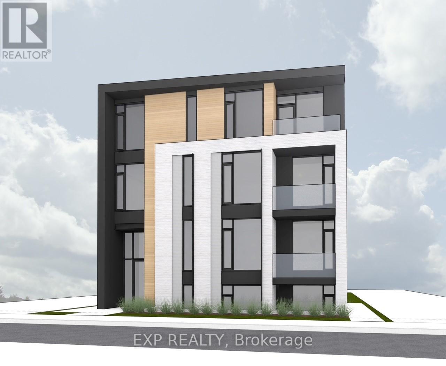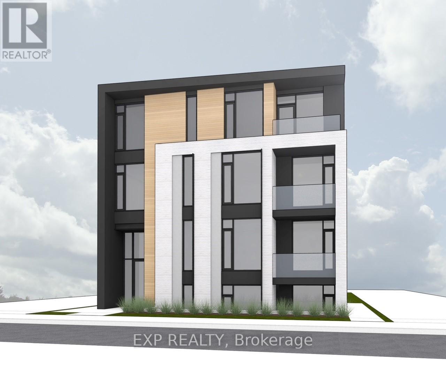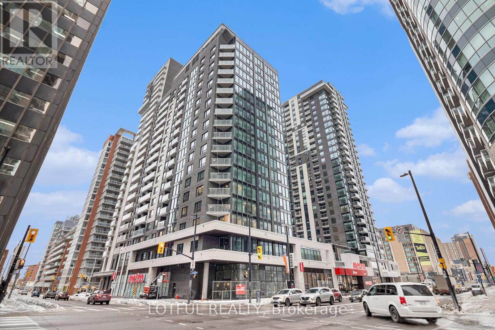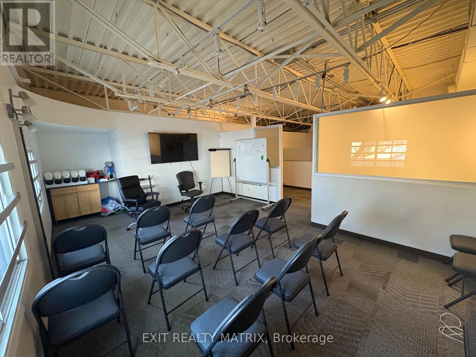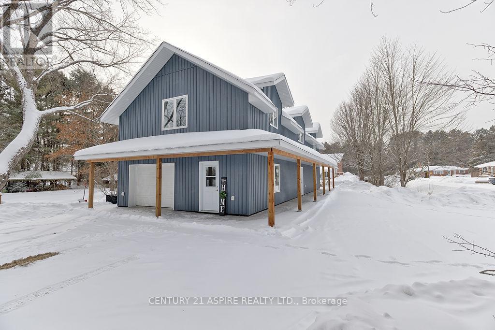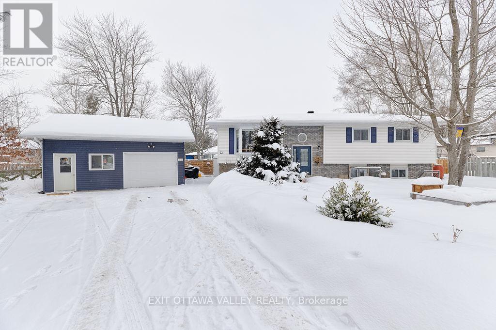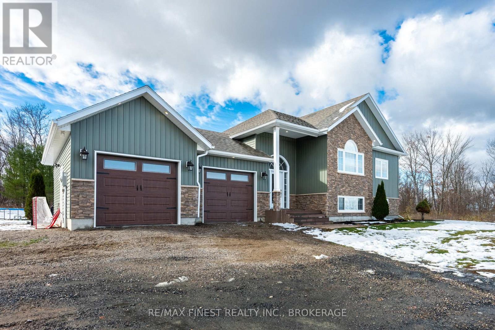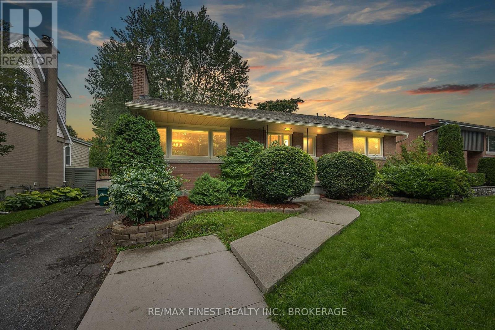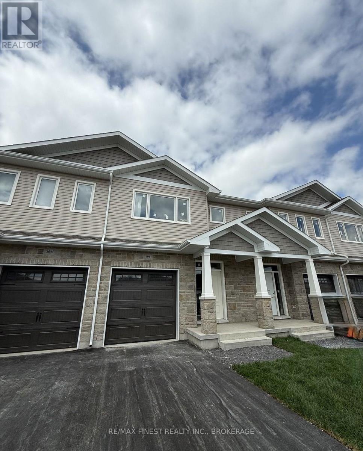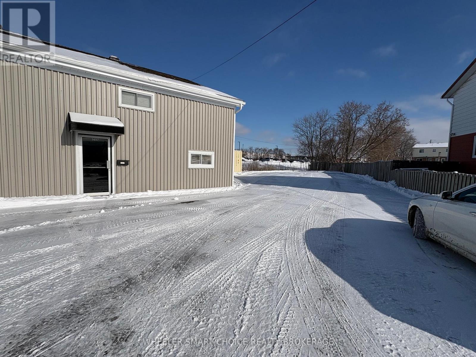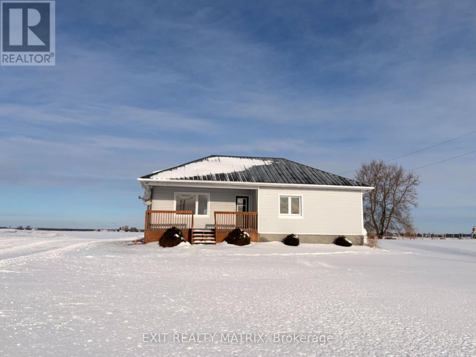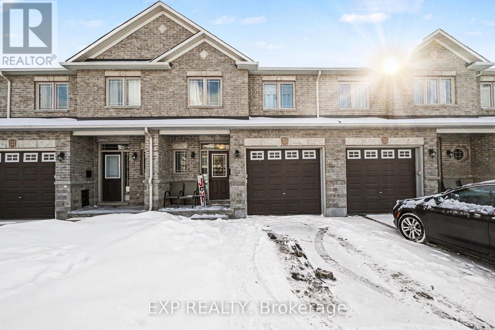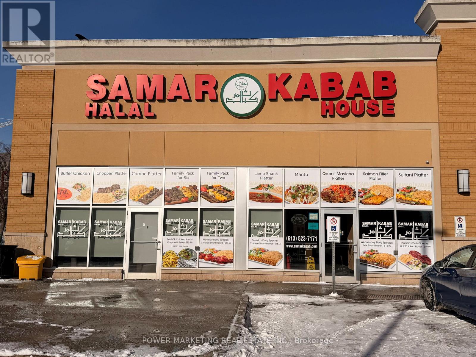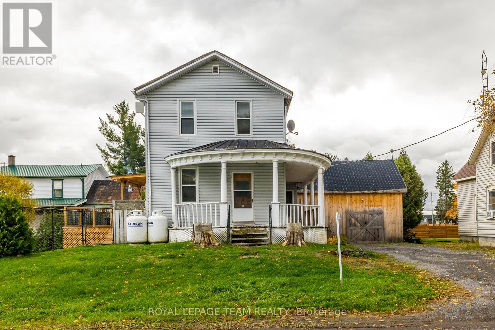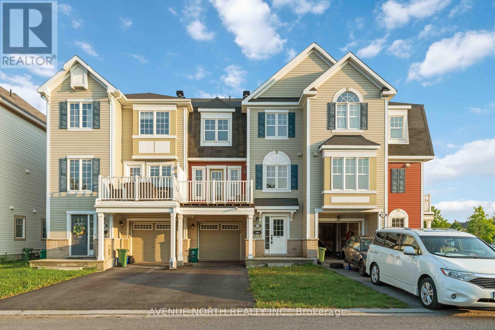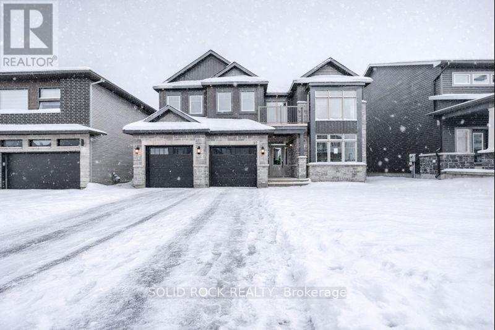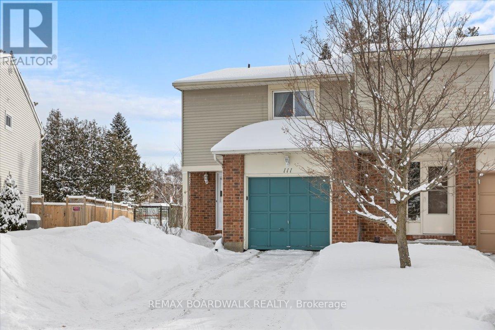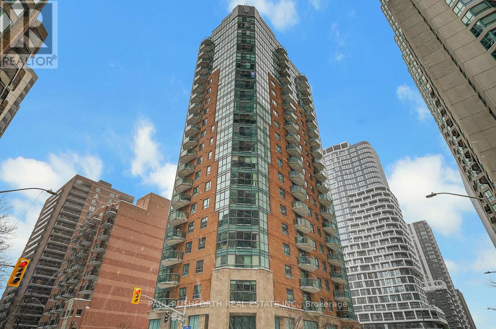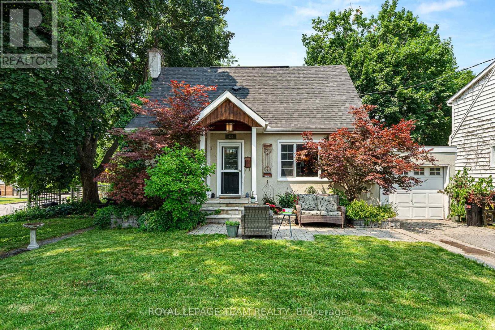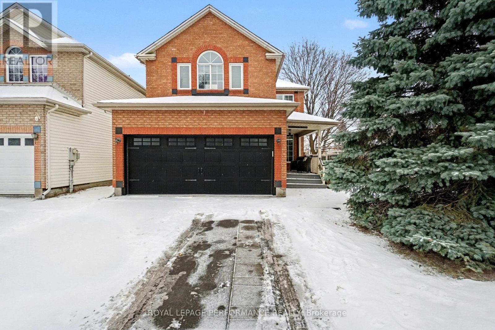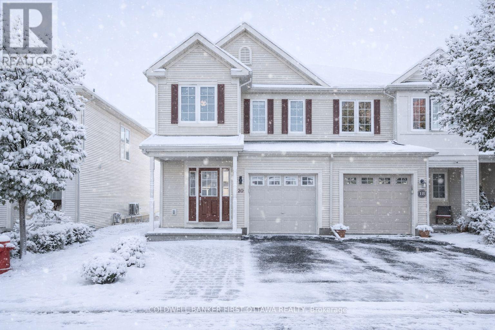302 - 211 Armstrong Street
Ottawa, Ontario
Step into modern living in the heart of vibrant Hintonburg at 211 Armstrong Street, where this Brand-New, Sun-Filled 2 Bed, 1 Bath condo awaits new tenants! Offering 640sqft of Living Space plus a 60sqft Balcony with Modern Glass Panel Edging, delivering sleek style and everyday convenience with an incredible Walk Score of 99! Ideally situated near Wellington Village, this contemporary residence provides convenient access to Trendy Shops, Local Restaurants, Parks, and Excellent Transit, including the LRT, along with easy Highway and Bike Path Access. This building features a Secure Entry System, Rear Yard Greenspace, Bike Parking, and a Mail Area. Enjoy abundant sunlight through Nearly Floor-to-Ceiling Windows, High-End Finishes with Luxury Vinyl Plank Floors and Tile Throughout, an In-Unit Stacked Washer and Dryer, Stainless Steel Appliances including Oven, Fridge, Microwave, and Dishwasher, and Granite Countertops in both the Kitchen and Bathroom. Comfort is enhanced with Individual Thermostats, Air Conditioning, and High-Efficiency Heating controlled by a Smart Ecobee Thermostat, as well as Pre-Installed Modern Blackout Blinds in the Bedrooms and Larger Living Room Windows. While there is No On-Site Parking, Street Parking and Nearby Rental Options are available, along with Easy Access to Public Transit. Small, Well-Behaved Dogs and Cats are welcome. Additional perks include Discounted Rent for the First Year, with further savings available for Two-Year Leases, and Three Months of Free Rogers Ultimate 1GBPS Internet with discounted rates thereafter. Hydro and Water are billed separately, averaging $100-$150 per month depending on usage. 211 Armstrong Street offers an exceptional opportunity to live in one of Ottawa's Most Walkable and Vibrant Neighbourhoods. Schedule a Viewing Today to secure your new home! Rental Application, Recent Credit Report, Proof of Employment, Two Recent Pay Stubs, and References are required. (id:28469)
Exp Realty
303 - 211 Armstrong Street
Ottawa, Ontario
Step into modern living in the heart of vibrant Hintonburg at 211 Armstrong Street, where this Brand-New, Sun-Filled 1 Bed, 1 Bath condo awaits new tenants! Offering ~500sqft of Living Space plus a 60sqft Balcony with Modern Glass Panel Edging, delivering sleek style and everyday convenience with an incredible Walk Score of 99! Ideally situated near Wellington Village, this contemporary residence provides convenient access to Trendy Shops, Local Restaurants, Parks, and Excellent Transit, including the LRT, along with easy Highway and Bike Path Access. This building features a Secure Entry System, Rear Yard Greenspace, Bike Parking, and a Mail Area. Enjoy abundant sunlight through Nearly Floor-to-Ceiling Windows, High-End Finishes with Luxury Vinyl Plank Floors and Tile Throughout, an In-Unit Stacked Washer and Dryer, Stainless Steel Appliances including Oven, Fridge, Microwave, and Dishwasher, and Granite Countertops in both the Kitchen and Bathroom. Comfort is enhanced with Individual Thermostats, Air Conditioning, and High-Efficiency Heating controlled by a Smart Ecobee Thermostat, as well as Pre-Installed Modern Blackout Blinds in the Bedrooms and Larger Living Room Windows. While there is No On-Site Parking, Street Parking and Nearby Rental Options are available, along with Easy Access to Public Transit. Small, Well-Behaved Dogs and Cats are welcome. Additional perks include Discounted Rent for the First Year, with further savings available for Two-Year Leases, and Three Months of Free Rogers Ultimate 1GBPS Internet with discounted rates thereafter. Hydro and Water are billed separately, averaging $100-$150 per month depending on usage. 211 Armstrong Street offers an exceptional opportunity to live in one of Ottawa's Most Walkable and Vibrant Neighbourhoods. Schedule a Viewing Today to secure your new home! Rental Application, Recent Credit Report, Proof of Employment, Two Recent Pay Stubs, and References are required. (id:28469)
Exp Realty
301 - 211 Armstrong Street
Ottawa, Ontario
Step into modern living in the heart of vibrant Hintonburg at 211 Armstrong Street, where this Brand-New, Sun-Filled 2 Bed, 2 Bath condo awaits new tenants! Offering 720sqft of Living Space plus a 60sqft Balcony with Modern Glass Panel Edging, delivering sleek style and everyday convenience with an incredible Walk Score of 99! Ideally situated near Wellington Village, this contemporary residence provides convenient access to Trendy Shops, Local Restaurants, Parks, and Excellent Transit, including the LRT, along with easy Highway and Bike Path Access. This building features a Secure Entry System, Rear Yard Greenspace, Bike Parking, and a Mail Area. Enjoy abundant sunlight through Nearly Floor-to-Ceiling Windows, High-End Finishes with Luxury Vinyl Plank Floors and Tile Throughout, an In-Unit Stacked Washer and Dryer, Stainless Steel Appliances including Oven, Fridge, Microwave, and Dishwasher, and Granite Countertops in both the Kitchen and Bathroom. Comfort is enhanced with Individual Thermostats, Air Conditioning, and High-Efficiency Heating controlled by a Smart Ecobee Thermostat, as well as Pre-Installed Modern Blackout Blinds in the Bedrooms and Larger Living Room Windows. While there is No On-Site Parking, Street Parking and Nearby Rental Options are available, along with Easy Access to Public Transit. Small, Well-Behaved Dogs and Cats are welcome. Additional perks include Discounted Rent for the First Year, with further savings available for Two-Year Leases, and Three Months of Free Rogers Ultimate 1GBPS Internet with discounted rates thereafter. Hydro and Water are billed separately, averaging $100-$150 per month depending on usage. 211 Armstrong Street offers an exceptional opportunity to live in one of Ottawa's Most Walkable and Vibrant Neighbourhoods. Schedule a Viewing Today to secure your new home! Rental Application, Recent Credit Report, Proof of Employment, Two Recent Pay Stubs, and References are required. (id:28469)
Exp Realty
140 Howick Street
Ottawa, Ontario
Having been completely built from the ground up in the last decade, this home is a nod to an elegant era in Canadas history while offering every comfort for a dynamic 21st century family. Knock-out stylistic elements strike a balance between classic and contemporary. Open, light-filled layout with thoughtful top of the line finishes: marble, oak floors, custom-chosen light fixtures, millwork, sash windows throughout. 5bedrooms including nanny or in-law suite, lush and private garden. All the stunning character of a heritage home without the hassle. Move-in ready. Minutes to the city's top schools, parks and bike paths, and a speedy and scenic commute to the downtown core - this is a must see for every discerning family. See it today! (id:28469)
Royal LePage Team Realty
2007 - 180 George Street
Ottawa, Ontario
Welcome to your modern urban retreat in the heart of downtown Ottawa! This beautifully appointed condo offers the perfect blend of style, comfort, and convenience. Step inside to discover hardwood flooring throughout, quartz countertops with matching backsplash, modern cabinetry, pot lights, five stainless steel kitchen appliances, and the convenience of in-unit laundry. Large windows fill the space with natural light. Enjoy resort-style amenities, including a fitness centre, indoor pool, party room, movie theatre, boardroom, guest suite, rooftop terrace, and an outdoor patio with BBQs perfect for hosting and relaxing. Even better, there's a grocery store located right in the building, so everyday essentials are always within easy reach. This unbeatable location puts you just minutes from the University of Ottawa, the Rideau Centre, LRT transit, the ByWard Market, the Rideau Canal, and an array of shops, cafés, and restaurants. Don't miss the opportunity to own this stylish, low-maintenance condo. ***OPEN HOUSE FEB 1st 2-4PM*** (id:28469)
Lotful Realty
35 - 1010 Polytek Street
Ottawa, Ontario
Well-kept 2,000 sq. ft. commercial condo in a busy business park with quick access to Highway 417. The unit is split into two self-contained levels, each with its own entrance and bathroom, ideal for separate tenants or flexible business use. Currently not being rented. Previous rents were at $1,400 + HST (main level) and $1,350 + HST (upper level). Bright, functional spaces throughout and ample shared parking on site. Low condo fees and reliable rental income make this a practical option for investors or future owner-occupiers. (id:28469)
Exit Realty Matrix
32 Wilson Street
Laurentian Hills, Ontario
32 Wilson Street is a gem! This impeccably maintained two-storey home is a rare find in Chalk River, offering quality construction, energy efficiency, and an ideal location. Built with energy-efficient ICF all the way up to the trusses, the home provides enhanced insulation, durability, and year-round comfort. The main floor welcomes you with a large, inviting foyer and features a spacious kitchen with ample cabinetry and storage, conveniently accessible from the attached garage. An open-concept living and dining area creates a bright, functional space for everyday living and entertaining. Main-floor laundry and a handy two-piece bathroom add to the home's thoughtful design. Upstairs, the primary bedroom offers a private retreat with a walk-in closet and a well-appointed ensuite, complete with a relaxing soaker tub and a separate tiled shower. Two additional generously sized bedrooms provide comfortable accommodations, while a versatile flex space offers endless possibilities...ideal for a home office, family room, exercise area, or playroom. Enjoy peaceful evenings on the covered porch with a low-maintenance stamped concrete pad. Located just minutes from CNL and approximately 15 minutes to Garrison Petawawa, this home is perfectly suited for professionals and families alike. Opportunities like this don't come along often in Chalk River, a truly exceptional property. (id:28469)
Century 21 Aspire Realty Ltd.
23 Lisa Crescent W
Petawawa, Ontario
Skip the "to-do" list and move straight into this meticulously updated 3+1 bedroom, 3-bathroom raised bungalow. Combining a sleek, modern aesthetic with heavy-duty upgrades, this home offers the perfect sanctuary for a growing family who loves to entertain.The main level features a breathtaking open-concept design (fully updated in 2021). The brand-new kitchen flows seamlessly into the bright living and dining areas, anchored by stunning new flooring and contemporary trim. Whether you're prepping dinner on the new counters or hosting a holiday feast, you're always part of the conversation. Down the hall, the primary suite serves as a true escape, featuring a brand-new ensuite (2023), while the main family bath was also elegantly renovated in 2023. The lower level expands your living space significantly with a large family room-perfect for movie nights or a play area-plus an additional bedroom and a third full bath. Step through the new patio doors (2022) to your private summer resort. The large, fully fenced yard (new in 2024) is home to a new above-ground pool (2024) and a screened, covered porch that allows you to enjoy the outdoors rain or shine. Car enthusiasts and hobbyists, take note: The 24x22 heated detached garage (built in 2019) is ready for year-round projects. Complemented by a large paved driveway, there is plenty of room for all your vehicles and toys. Upgrades & Peace of Mind :Kitchen & Main Floor: Full remodel including flooring and trim (2021)Bathrooms: Both main and ensuite fully renovated (2023)Exterior & Pool: New pool and fence (2024), Eavestroughs (2021)Infrastructure: Roof shingles (2020), Blown-in attic insulation (2021), Hot water heater (2022). New front and patio doors (2022) Maintenance: Furnace serviced and inspected (2025) and Ducts cleaned (2024) Truly move-in ready! 24 hours irrevocable required on all offers. (id:28469)
Exit Ottawa Valley Realty
1557 Long Lake Road
Frontenac, Ontario
Welcome to 1557 Long Lake Road - a stunning raised bungalow, built in 2019 and thoughtfully designed to offer the perfect blend of modern elegance and quiet country living. Nestled on a beautifully treed 1-acre lot and located just minutes from Long Lake, this home truly is a slice of paradise. Boasting over 1,500 sq. ft. on the main level, the inviting open-concept layout is ideal for family gatherings and entertaining. Oversized windows bathe the space in natural light while capturing serene countryside views. The impressive eat-in kitchen features upgraded cabinetry, granite countertops, and stainless steel appliances. Featuring 3+2 bedrooms and 2.5 baths, including a spacious primary suite complete with a walk-in closet and a private recently renovated 3-piece ensuite. The fully finished basement extends your living space with a generous rec room, a den/additional bedroom, a large laundry area, and extra storage. Step outside and enjoy the many outdoor features, including a charming front porch with composite decking, a two-tiered deck installed in 2025, and an above-ground pool added in 2023. With both a 2-car attached garage and a 1-car detached garage, there is no shortage of parking or workspace. Don't miss your chance to own this exceptional home that truly offers the best of both worlds-modern comfort and peaceful country charm. Schedule your viewing today and experience all this property has to offer! (id:28469)
RE/MAX Finest Realty Inc.
140 Liddell Crescent
Kingston, Ontario
Welcome to 140 Liddell Crescent, a fantastic investment opportunity in the heart of a sought-after neighborhood. This well-maintained legal duplex offers both comfort and convenience, featuring a spacious 3-bedroom main floor unit and a separate1-bedroom basement unit, making it perfect for homeowners looking for rental income or savvy investors seeking a reliable revenue stream. As you enter the main unit, you'll be greeted by a bright and airy living room, adorned with large windows that allow natural light to flood the space. Extensive hardwood flooring, a good sized kitchen and access to the back deck make this a great owner occupied unit. Downstairs, the one-bedroom unit has been rented partially furnished, and features an open concept layout with galley style kitchen. The tenants share a large laundry room in the common area of the basement. Nestled in a prime location, this neighbourhood is known for its family-friendly atmosphere and proximity to parks, schools, shopping, and more. With easy access to major thoroughfares and public transit, commuting to work, school or exploring the city is a breeze. Whether you're an investor or a homeowner looking for a property that can help offset your mortgage, 140 Liddell Crescent is a must-see. Don't miss your chance to own this versatile and well-maintained duplex in a prime location. (id:28469)
RE/MAX Finest Realty Inc.
194 Heritage Park Drive
Greater Napanee, Ontario
INTRODUCING THE JULIANNA PLAN FROM SELKIRK LIFESTYLE HOMES, THIS 1695 SQ/F END UNIT TOWNHOME FEATURES 3 BEDS, 2.5 BATH, LARGE PRIMARY BEDROOM W/ 4 PCE ENSUITE & LARGE WALK-IN CLOSET, SECONDARY BEDROOMS ALSO W/ WALK-IN CLOSETS, OPEN CONCEPT MAIN FLOOR W/ SPACIOUS KITCHEN & PANTRY, UPPER or MAIN LEVEL LAUNDRY, TAKE ADVANTAGE OF EVERYTHING A BRAND NEW HOME HAS TO OFFER INCLUDING INTERIOR SELECTIONS & FULL TARION WARRANTY, SEPARATE ENTRANCE TO BASEMENT AVAILABLE!! (id:28469)
RE/MAX Finest Realty Inc.
1657 Birmingham Street
Cornwall, Ontario
Bright and spacious office unit available in a prime location! This versatile space features a private bathroom and offers endless possibilities for a variety of professional uses. Enjoy the convenience of 3+ parking spaces and the ease of rent that includes all utilities with no hidden costs. The building is well maintained and shared with only two other tenants, creating a quiet, professional atmosphere. A fantastic opportunity for your business to thrive in a highly accessible location. Call today to book your private showing because this great unit won't last! (id:28469)
Wheeler Smart Choice Realty Brokerage
1110 Route 900 E Route
The Nation, Ontario
**PLEASE NOTE, SOME PHOTOS HAVE BEEN VIRTUALLY STAGED** Welcome to this stunning rental nestled on a private property, offering a serene and peaceful setting. The main level features a beautiful dining and kitchen area, complete with a sit-at island-perfect for everyday living and casual entertaining. The bright living room is warm and inviting, highlighted by a cozy fireplace and a large window that fills the space with natural light. Convenience meets style with main-floor laundry and a chic mudroom with ample storage. Three well-sized main-floor bedrooms provide generous closet space, complemented by a spacious, modern bathroom. The unfinished basement offers ample storage space, catering to all your needs. Ideally located just a short drive from all amenities, this home offers the perfect balance of privacy, comfort, and convenience on a quiet and serene setting. (id:28469)
Exit Realty Matrix
735 Regiment Avenue
Ottawa, Ontario
Welcome to 735 Regiment Avenue, a 3 Bedroom, 2.5 Bathroom townhome located in the heart of Kanata's sought-after Emerald Meadows community. Ideally situated close to family-friendly parks, schools, shopping, public transit, and all amenities - this is a great opportunity for first-time homeowners to start their journey in Kanata. Step inside to a tiled foyer that opens to the open-concept main level. The main level includes a combined living and dining area, suited for everyday use and casual entertaining. The kitchen offers ample cabinetry, counter space, and a functional breakfast bar, making meal prep and hosting effortless. Upstairs, you will find a spacious primary bedroom complete with a walk-in closet and private 4pc ensuite featuring a standing shower & soaker tub. Two additional well-sized bedrooms and a full 4pc bathroom provides plenty of space for family, guests, or a home office setup. Conveniently located on the second floor, the laundry area makes daily chores simple and accessible. Head down to the lower level to find the fully finished basement, which adds valuable living space, ideal for a cozy family room, workout area, or playroom. Price reflects current condition, presenting a great opportunity to update and personalize to your taste. Enjoy outdoor living in the fully fenced backyard wonderful for summer BBQs, gardening, or relaxing after a long day! Schedule your private showing today. (id:28469)
Exp Realty
1 - 1729 Walkley Road
Ottawa, Ontario
Great opportunity for business owners and franchises to expand their business in a high-visibility, high-traffic location. Situated at 1729 Walkley Road in the sought-after Hunt Club-South Keys area, this prime commercial location benefits from excellent exposure, strong daily traffic counts, and easy access to Walkley Road, Hunt Club Road, and Highway 417. Surrounded by established residential neighborhoods, major retailers, offices, and transit routes, the area offers a steady customer base and exceptional growth potential. Ideal for a wide range of business uses or franchise concepts looking to establish or expand their presence in a thriving and well-connected commercial hub. (id:28469)
Power Marketing Real Estate Inc.
10528 Van Allen Road
North Dundas, Ontario
This is a Lovely 3 Bedroom, 2 Bathroom Home that perfectly blends country tranquility with modern convenience, situated in a desirable location just east of Kemptville and offering quick access to Highway 416 for an easy commute. The home sits on a fully fenced spacious lot, and provides excellent peace of mind thanks to recent structural and system updates, including newer windows for improved energy efficiency, and forced air comfort with central air conditioning. The living spaces have been refreshed with updated flooring, and new drywall upstairs giving the home a clean, modern look. The central updated kitchen is likely the heart of the home, perfect for both everyday meals and entertaining. This property is a well-maintained, feature-rich home ideal for a family or anyone seeking a comfortable, updated space with a strong emphasis on modern efficiency and accessibility in the North Grenville area. (id:28469)
Royal LePage Team Realty
191 Soleil Avenue
Ottawa, Ontario
This bright and modern 3-storey back-to-back townhome offers 2 bedrooms, 1.5 bathrooms, and approx. 1,100 sq. ft. of stylish living space in a quiet, family-friendly neighbourhood. Featuring light maple hardwood floors, an open-concept living/dining area, a private balcony, and a sleek white kitchen with quartz countertops and stainless steel appliances, this home blends comfort and function. The ground level includes a laundry room, interior garage access, and a 2-car driveway, while the upper level provides two carpeted bedrooms including a primary with ensuite. Located steps from parks, schools, and the community centre, this home combines modern finishes with everyday convenience. (id:28469)
Avenue North Realty Inc.
54 Christie Lane
North Dundas, Ontario
Beautifully maintained bungalow on a quiet & family-friendly street in the village of Winchester! Step inside to a bright and open concept layout with thoughtful modern updates. This move-in-ready home offers approx. 1400 sqft + large lower level with 3 bedrooms and 2 full bathrooms. The main level features hardwood floors, soaring vaulted ceilings and spacious living space to relax with family and friends. The kitchen includes new (2024/2025) stainless steel appliances, updated countertops, plenty of cupboard space and a bonus island with storage space. Convenient main floor laundry room (Washer, Dryer 2025) leads to the oversized 2-car garage with plenty of storage space. The primary bedroom includes a walk-in closet and a full ensuite bathroom, while two additional spacious bedrooms and a family bathroom complete the main living space. The lower level is finished with plenty of additional space for a growing or extended family and has large windows to allow plenty of natural sunlight. It also includes a 3-piece rough-in for a future full bathroom and bonus workshop room that could be converted to a 4th bedroom. Outside, enjoy quiet mornings and stunning sunsets from your back deck. Located on a large lot backing onto open farmland, providing peaceful views and privacy with no rear neighbours. A serene retreat! Close to Winchester hospital, Joel Steel community centre, groceries, restaurants, schools, parks and more! 24-hour irrevocable on offers, Schedule B (handling of deposit) to be included with offers. Roof Shingles 2022 (id:28469)
RE/MAX Hallmark Realty Group
92 Esban Drive
Ottawa, Ontario
Welcome to 92 Esban Drive, a stunning Phoenix Homes "Annapolis" model in the sought-after community of Findlay Creek. Situated on a generous 50-foot lot, this beautifully designed home offers over 4,200 sq ft of elegant living space with thoughtful upgrades and an ideal layout for family living and entertaining. Grand spiral staircase, and soaring vaulted ceilings in both the living room at the front and the sun-filled solarium at the back. The spacious layout includes a separate dining room, a private main-floor study, and an open-concept family room with a cozy gas fireplace. The gourmet kitchen is a chefs dream, complete with a large walk-in pantry, extended cabinetry, a generous island with breakfast bar seating, and seamless flow into the bright breakfast area. Upstairs, you'll find four large bedrooms and a loft, offering plenty of space for every member of the family. The primary suite is a luxurious retreat with its own gas fireplace, a large walk-in closet, and a spa-like 5-piece ensuite. Bedroom 2 features a private front-facing balcony, while Bedrooms 3 and 4 are connected by a convenient Jack and Jill bathroom. Additional highlights include a double car garage with inside entry, a second gas fireplace in the family room, and plush wall-to-wall carpet on the upper level. Located close to parks, schools, shopping, trails, and just minutes from the airport, this impressive home offers the perfect combination of size, style, and location in one of Ottawa's most desirable neighbourhoods. (id:28469)
Solid Rock Realty
111 Celtic Court
Ottawa, Ontario
Semi-detached 3 Bedroom home tucked into a quiet, cul-de-sac. From the moment you arrive, the charming soldier window at the front entry adds character and curb appeal.Inside, the main level offers convenient direct garage access, a front closet with double doors, and a 2-piece powder room tucked away nicely. The layout is warm and inviting, featuring a wood-burning fireplace as a cozy focal point across from the living room. The bright, well-designed kitchen includes tiled flooring, vintage laminate countertops, a classic square-tile backsplash, and ample storage in the white cabinetry. A pass-through opening connects the kitchen seamlessly to the living and dining areas, perfect for everyday living and entertaining.On the 2nd level you will find three generously sized bedrooms and two bathrooms, including a 4-piece main bath and a private ensuite in the primary bedroom. The secondary bedrooms offer spacious closets and flexible layouts with great versatility for families, guests, or a home office.The full basement remains unspoiled, ready for your future plans. Outside, enjoy a fully fenced yard on a desirable pie-shaped lot - ideal for relaxing, gardening, or play.Perfectly situated in South Keys, this home is surrounded by excellent amenities and just minutes to parks, shopping, schools, the community centre, the O-Train, and easy access to downtown. Not to mention the Airport! (id:28469)
RE/MAX Boardwalk Realty
2001 - 445 Laurier Avenue W
Ottawa, Ontario
FRESHLY PAINTED, BRAND NEW APPLIANCES! RENT INCLUDES HEAT AND AC. 2 bed/2 bath with huge windows, bright, open, and ideally located, this condominium puts downtown Ottawa at your doorstep. Just two blocks from the Lyon LRT, you're minutes from groceries, Parliament Hill, the ByWard Market, canal runs, restaurants, and just about anything you may need, all without needing a car. Perched high on the 20th floor, this well-designed suite offers floor-to-ceiling windows and sweeping city views that bring in incredible natural light. Hardwood floors run through the open living and dining space, with room to comfortably entertain or unwind. The kitchen is warm and functional, featuring granite countertops, a breakfast bar, and plenty of cabinetry.The spacious primary bedroom includes a walk-in closet and a private ensuite. A second generous bedroom with double closet works perfectly for guests, a home office, or a roommate setup. A second full bathroom, in-suite laundry, complete the incredible package. This well-run building offers underground parking (can be rented), a storage locker, bike storage, and a common party room with kitchen and seating. An excellent opportunity for anyone looking for space, value, and an unbeatable downtown location. Move in and enjoy city living at its best. Some photos have been virtually staged. (id:28469)
Paul Rushforth Real Estate Inc.
421 Greenwood Avenue
Ottawa, Ontario
Welcome to 421 Greenwood Avenue in Westboro! This charming three-bedroom, one-and-a-half-bathroom link home sits on a beautiful corner lot, featuring a cozy finished basement that offers extra living space. Ideal for a small family looking to enjoy all that Westboro has to offer or for an investor seeking a prime corner lot for their next project. Enjoy proximity to top-notch schools like Broadview Public School, Nepean High School, and Notre Dame High School, all within walking distance. You'll also love being near the Dovercourt Community Centre, the new Altea Gym, and a vibrant selection of bars and restaurants. Plus, with easy access to public transit, commuting anywhere in the city is a breeze. Don't miss out on this gem in one of Westboro's most sought-after neighborhoods! (id:28469)
Exp Realty
1386 Chicory Place
Ottawa, Ontario
Welcome to this IMPRESSIVE & Expansive (almost 2,900 sqft living space) 4-Bedroom residence perfectly situated on a sought-after PREMIUM CORNER LOT in a desirable neighbourhood! This home offers a wonderful blend of style & functionality, complemented by a double-car garage, interlock landscaping & an inviting front porch. Step inside to a bright & inviting main floor featuring HARDWOOD flooring & pot lighting. The open-concept design creates seamless visual sight lines across the principal living areas, including a formal living & dining room ideal for entertaining. The kitchen is designed with a vibrant & welcoming atmosphere that balances earthy warmth tones with a rich tile palette. It boasts Granite countertops, a gas stove with chimney hood-fan, built-in oven & plenty of cabinetry for storage. The adjoining breakfast area opens through patio doors to a fully fenced backyard. A cozy family room w/a gas fireplace adds comfort, while a powder room, laundry area & inside access to the garage provide exceptional convenience. A curved staircase leads to the upper level featuring NEW HARDWOOD FLOORING (22)! The generous size primary suite is a true retreat, offering a relaxing sitting area, a walk-in closet & a beautifully updated 5-piece ENSUITE with double sinks & a luxurious soaker tub. Three additional ample size bedrooms-one featuring its own walk-in closet-share an updated full bathroom w/a Brand New Vanity(26)w/double sinks, ensuring plenty of space for family or guests. The finished basement expands the living space with a large recreation room accented by laminate flooring, pot lights, custom built-ins & cabinetry with a media unit. A separate office or hobby room & a spacious utility area complete this level, offering both comfort & practicality. Peace of mind updates include: NEW FURNACE (25), Roof(22), AC(21). Ideally located near restaurants, grocery stores & a movie theatre, this home also provides easy access to Pineview Golf Course & major amenities! (id:28469)
Royal LePage Performance Realty
20 Fieldberry Private
Ottawa, Ontario
Welcome to this beautifully maintained Expansive End Unit townhome in sought-after Stonebridge, blending comfort, functionality & upgrades. Move in ready - Feat. 3 beds, 2.5 baths & fully finished LL, this home has been cared for by longtime owners (never a rental unit). Ceramic tiled foyer w/ dbl door closet & modern light fixture, inside access to the garage & a convenient 2pc bath. Step up to the main lvl where hwd flrs, pot lights & bright windows offering coziness, ideal for family living. The living rm flows into the dining & great rm, separated by a stylish portrait opening, maintaining an open-concept feel. The kitchen boasts SS Frigidaire appliances, tiled backsplash, deep double sink w/ built-in soap dispenser, ample cabinetry, breakfast bar seating & easy access to the dining area highlighted by a chandelier. The great rm, feat. a gas FP, lrge windows & walkout to the private backyard, perfect for entertaining. The 2nd lvl offers a hwd banister leading to 3 spacious beds, incl. a bright primary suite w/ walk-in closet & 4pc ensuite feat. a stand-up shower, soaker tub & private toilet area w/ display shelving. Two secondary beds w/ dbl closets & North-facing windows offer plenty of light. The main 4pc bath, laundry rm w/ lrg closet & a versatile loft space, ideal for an office or lounge area. The finished LL (2015) feat. luxury vinyl plank flrs, pot lights & a generous rec rm w/ wet bar area. A fitness rm, L-shaped storage space w/ custom shelving add convenience. Low-maintenance outdoor living (South Exposure) w/ an interlock patio, landscaped yard & fresh sod, mulch & planters in front yard. Add'l features: a smart thermostat, smart switches, central vac, new floor vents, & freshly painted rms (Bedrms 2 & 3 & Entire main lvl) & carpet cleaning (Sept. 2025). Very quiet & near to nature trails, schools & just mins to the amenities of Barrhaven & Manotick Village. Experience comfort & convenience in this turnkey home & love your new Stonebridge lifestyle! (id:28469)
Coldwell Banker First Ottawa Realty

