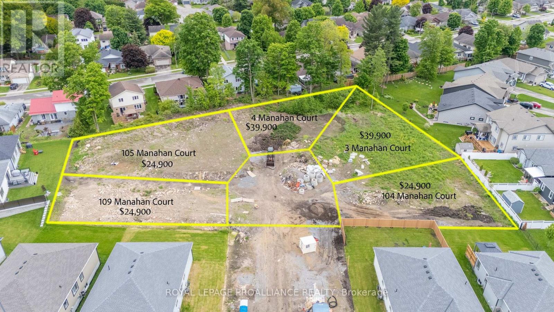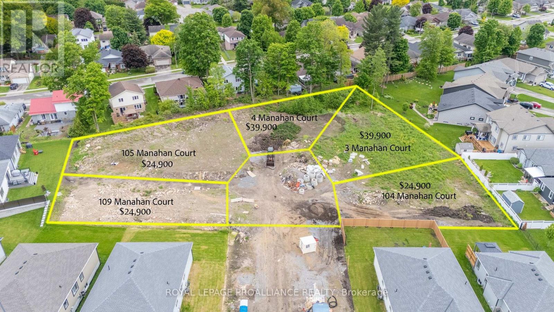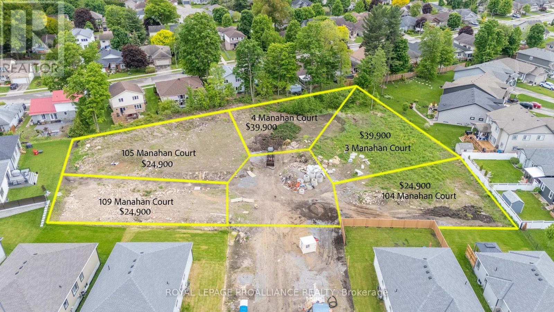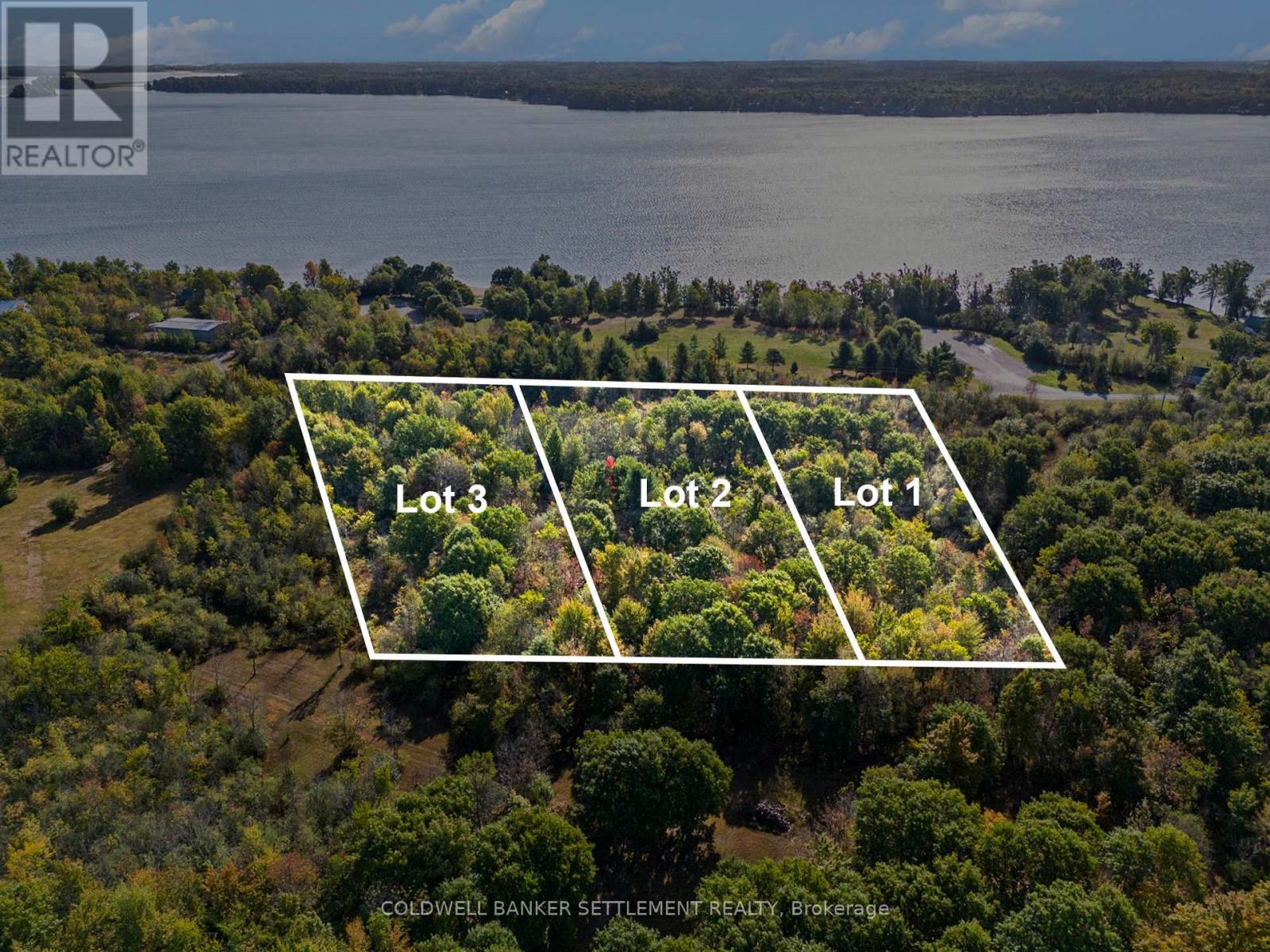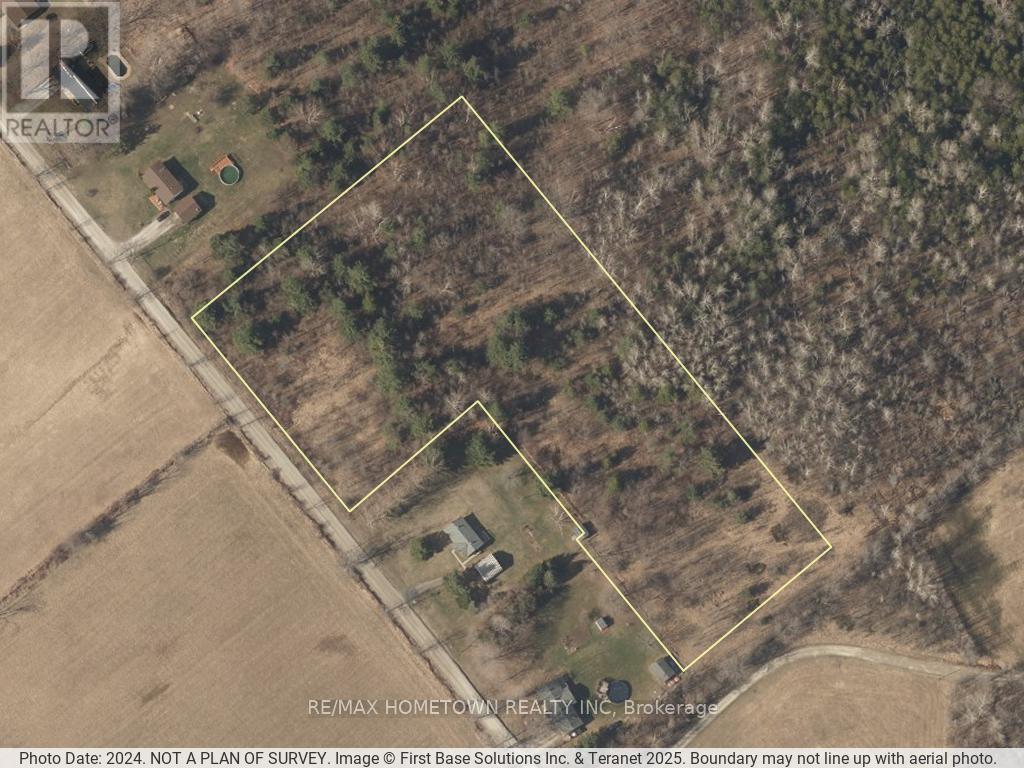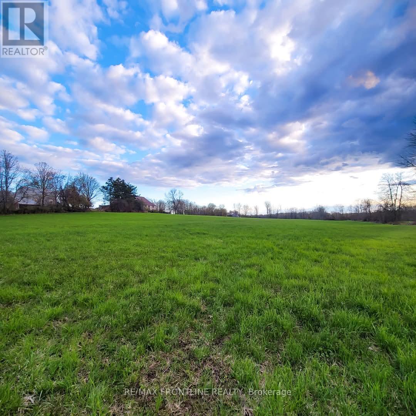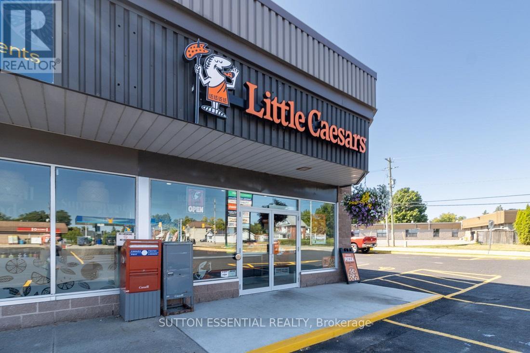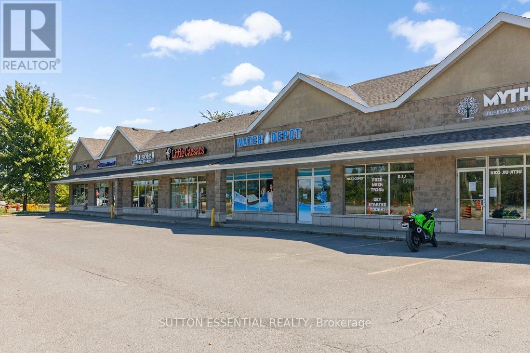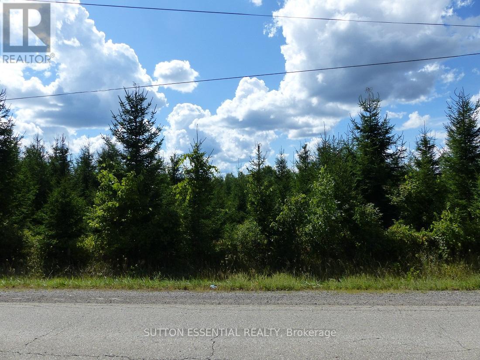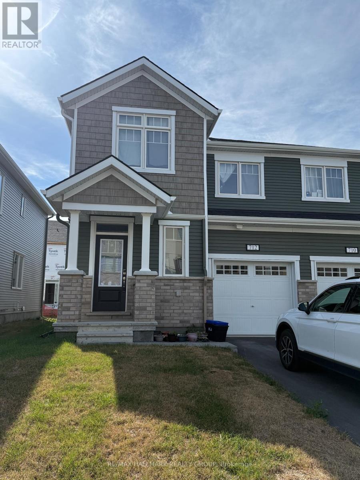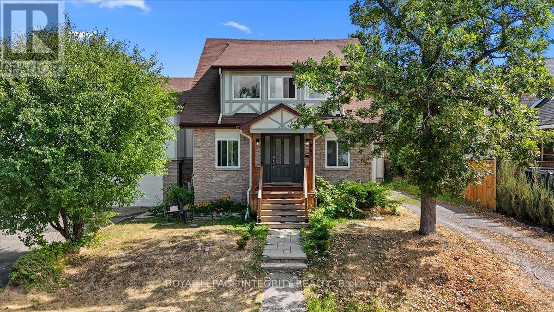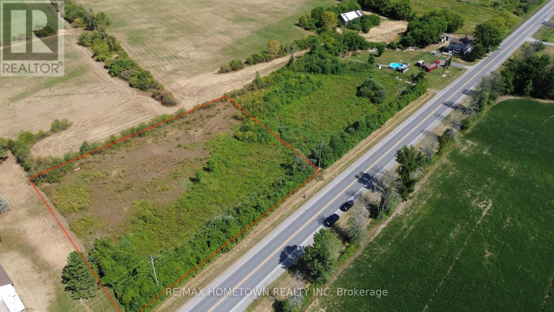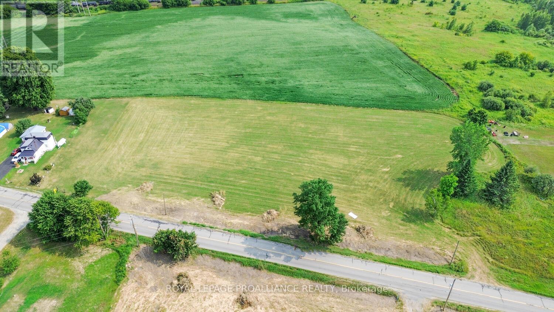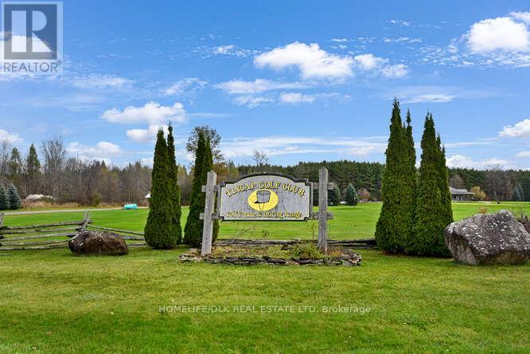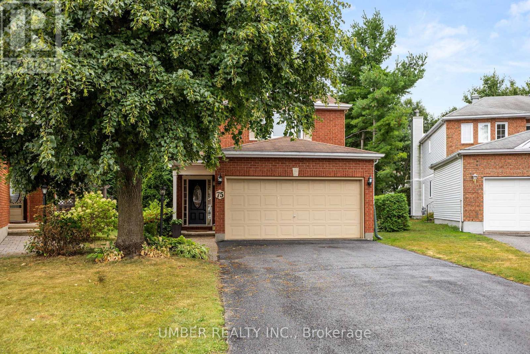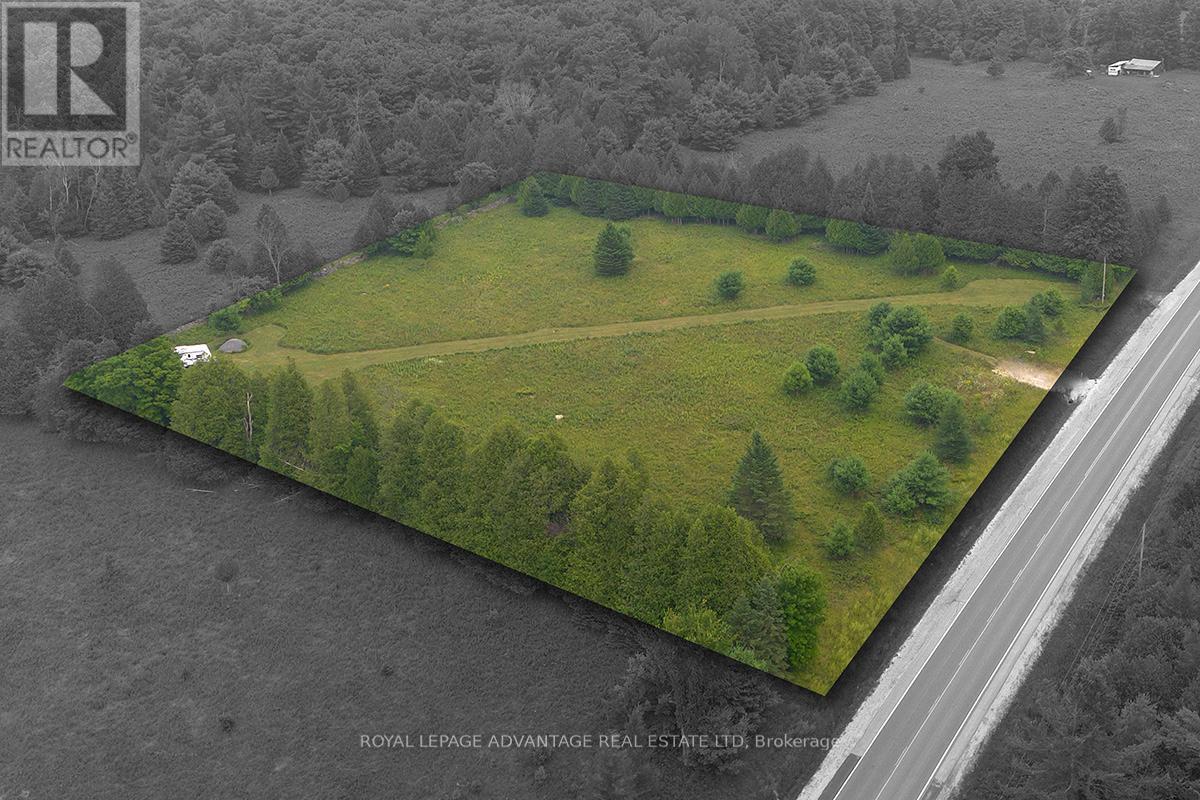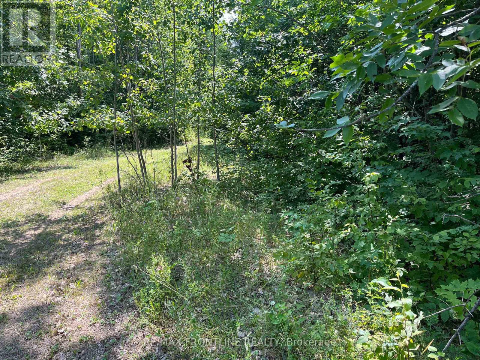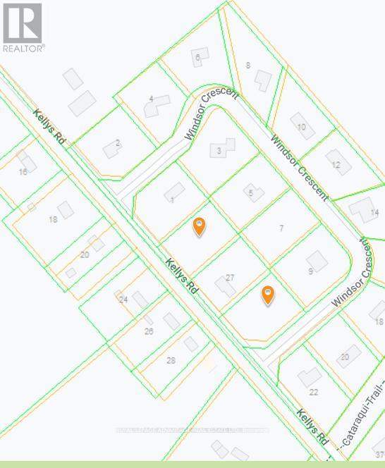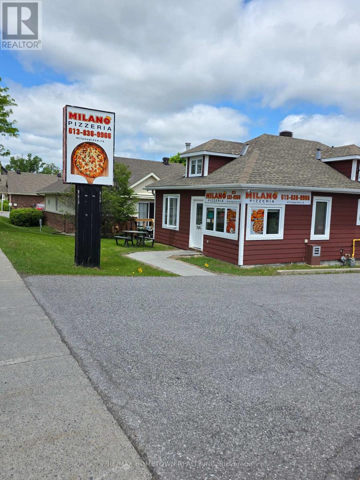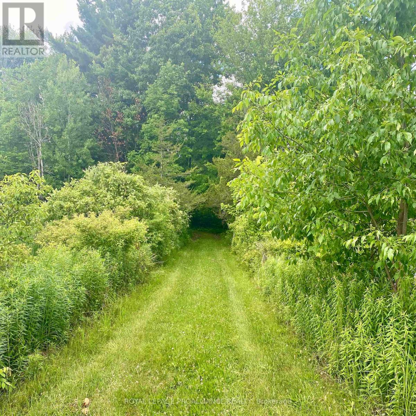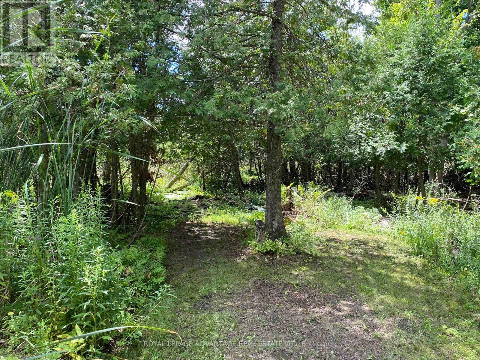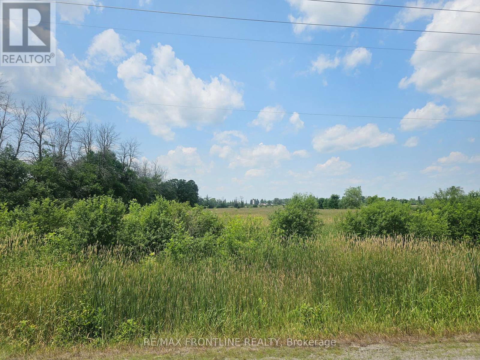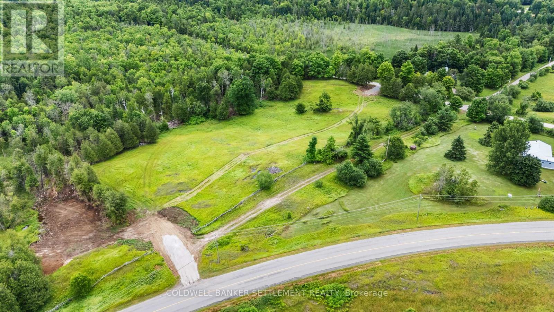109 Manahan Court
Brockville, Ontario
Attention Developers & Builders! Here's your chance to secure five residential lots forming an entire cul-de-sac in the well-established Brockwoods subdivision. This un-serviced land offers excellent development potential, with gas, hydro, and municipal services available on nearby Adley Drive. The location combines convenience and lifestyle close to the Brockville Golf & Country Club, St. Lawrence River, downtown amenities, parks, restaurants, and schools. A prime setting for a new residential pocket in Brockville's west end. Available lots include:3 & 4 Manahan Court $39,900 each and 109, 104 & 105 Manahan Court $24,900 each. Don't miss this opportunity to build something exceptional - this is a rare offering in a high-demand area. (id:28469)
Royal LePage Proalliance Realty
104 Manahan Court
Brockville, Ontario
Builder's & Developers take note! An exceptional chance to shape a full residential crescent in the popular Brockwoods subdivision. This un-serviced cul-de-sac offers five individual lots, with city services including gas, hydro, and water available at nearby Adley Drive. Perfectly positioned near the Brockville Golf & Country Club, the St. Lawrence River, parks, restaurants, shops, and downtown amenities. It's an ideal location for a future residential enclave. All five lots must be bought together: 3 & 4 Manahan Court at $39,900 each and 104, 105 & 109 Manahan Court at $24,900 each. Bring your plans and build the next great addition to Brockville's west end (id:28469)
Royal LePage Proalliance Realty
105 Manahan Court
Brockville, Ontario
Unique development opportunity in Brockwoods for Builder's & Developer's. Five available lots forming a full crescent in one of Brockville's most desirable west-end neighborhoods. This un-serviced land sits on a future cul-de-sac, with gas, hydro, and municipal services available nearby on Adley Drive. An excellent location for residential development, just minutes from the Brockville Golf & Country Club, the St. Lawrence River, downtown shops, parks, schools, and restaurants. A perfect setting to create a vibrant new community. All five lots must be purchased together: 3 & 4 Manahan Court $39,900 each and 105, 104 & 109 Manahan Court $24,900 each. Opportunities like this are rare - take the first step toward your next successful project (id:28469)
Royal LePage Proalliance Realty
0 Yacht Club Road
Drummond/north Elmsley, Ontario
Discover the perfect setting for your dream home with this rare 2.5-acre building lot, offering stunning views of Lower Rideau Lake. Ideally located directly across the road from the Rideau Valley Conservation Authority public beach and boat launch, this property provides year-round access to swimming, boating, snowmobiling and fishing right at your doorstep. Hydro is conveniently available along Yacht Club Road in front of the lot, making development straightforward. The land is beautifully treed with mature Maples and Oaks, offering both natural beauty and privacy. Enjoy the best of both worlds with a peaceful lakeside lifestyle just a short 10-minute drive to the historic and charming town of Perth, and only 45 minutes to Ottawas west end. Everyday essentials are within walking distance at the Rideau Ferry Store, with dining and entertainment at CCs on the Rideau nearby. Don't miss this exceptional opportunity to build your retreat in a sought-after location along the Rideau. Come choose one of three lots! (id:28469)
Coldwell Banker Settlement Realty
0 Best Road
Drummond/north Elmsley, Ontario
Build Your Dream Home on 5.2 Acres! Looking for the perfect lot to create your dream home? This 5.2-acre property offers the ideal balance of privacy and convenience. The land has already been partly cleared, and with access to the lot already in place, you're ready to begin building right away. giving you an even stronger head start on your vision. The current owner has even taken it a step further they've had custom house drawings created to fit this property perfectly, along with a rendering to help you visualize the home. If you're interested, the seller is willing to sell these drawings to the buyer of this lot, making it even easier to turn your dream into reality. (id:28469)
RE/MAX Hometown Realty Inc
147 Old Morris Road
Tay Valley, Ontario
Discover the perfect blend or space and opportunity with this stunning 4.53 acre parcel. Surrounded by serene countryside views, this land provides plenty of room for building your dream home. With utilities nearby and easy access to major roads, it's the ideal mix of privacy and convenience. Buyer to do due-diligence with township. Please do not enter the barns. (id:28469)
RE/MAX Frontline Realty
207 Brockville Street
Smiths Falls, Ontario
Profitable Little Caesars Franchise - Prime Location - A rare opportunity to step into an established and profitable Little Caesars pizza shop. This location is well-maintained, with a tidy interior and efficient layout that makes operations smooth and straightforward. Strategically positioned in a busy strip mall along a major traffic artery; the shop benefits from excellent visibility, consistent foot traffic, and plenty of convenient parking for customers. With a steady flow of loyal clientele and strong branding from one of the most recognized (and easy to work with) franchise systems in the industry, this business is set up for long-term success. Little Caesars is known for its fresh dough made daily and its family-friendly business model. Whether you're a hands-on owner/operator seeking a turnkey family business or an investor looking for a reliable revenue stream, this shop delivers both stability and growth potential. Nicely profitable and supported by a trusted franchise network, this is your chance to own a proven business in a high-demand location. Opportunities like this don't come along often! Act quickly to secure your place in one of Canadas most popular pizza chains. Please book all showings through your agent with Showingtime so we can warn the staff. Thanks! (id:28469)
Sutton Essential Realty
2878 County 43 Road
North Grenville, Ontario
Profitable Little Caesars Franchise - Prime Location - A rare opportunity to step into an established and profitable Little Caesars pizza shop. This location is well-maintained, with a tidy interior and efficient layout that makes operations smooth and straightforward. Strategically positioned in a busy strip mall along a major traffic artery; the shop benefits from excellent visibility, consistent foot traffic, and plenty of convenient parking for customers. With a steady flow of loyal clientele and strong branding from one of the most recognized (and easy to work with) franchise systems in the industry, this business is set up for long-term success. Little Caesars is known for its fresh dough made daily and its family-friendly business model. Whether you're a hands-on owner/operator seeking a turnkey family business or an investor looking for a reliable revenue stream, this shop delivers both stability and growth potential. Nicely profitable and supported by a trusted franchise network, this is your chance to own a proven business in a high-demand location. Opportunities like this don't come along often! Act quickly to secure your place in one of Canadas most popular pizza chains. Current financials available. Please book all showings through your agent with Showingtime so we can warn the staff. Thanks! (id:28469)
Sutton Essential Realty
0 County Road 46 Road
Elizabethtown-Kitley, Ontario
Build Your Dream Home on County Road 46. Discover the perfect setting for your new home on this approved 3.95-acre building lot located just north of Lyn in Elizabethtown-Kitley. Set on a quiet, paved country road, this flat and dry property offers peace, privacy, and plenty of space to create the lifestyle you've been dreaming of. Previously part of a government spruce planting program, the land now offers a mature backdrop and excellent potential for a private homestead. With over 640 feet of frontage and approximately 250 feet of depth, the lot provides flexible options for home placement and design. The boundaries are clearly marked with survey pins for peace of mind, while an old page wire fence lines the front, and decorative cedar rail fencing from neighbouring properties adds a touch of charm. This location combines rural tranquility with convenience, just minutes to Brockville, Lyn, and Highway 401 access. Book your showing prior to walking the property and take the first step toward making this beautiful lot your own. 2019 Survey available. (id:28469)
Sutton Essential Realty
712 Quilter Row
Ottawa, Ontario
This stunning property has been well taken care of! You will love the main floor as it is open concept with a large kitchen featuring quartz countertops, stainless steel appliances, large island and lots of cupboards. The entry has a walk-in front closet and convenient powder room. The second floor has three large bedrooms and the Primary has a large walk-in closet and a beautiful ensuite bathroom. The basement is unfinished and great for storage. The location is wonderful as you are close to all of the amenities in Richmond. Book your private tour day! (id:28469)
RE/MAX Hallmark Realty Group
301 Zephyr Avenue
Ottawa, Ontario
Welcome to 301 Zephyr Avenue, Ottawa! Located in the heart of Britannia Beach area, this property offers a rare combination of lifestyle and investment potential on one of the largest lots in the neighbourhood. Currently set up as three separate units one four bedroom plus den, one two-bedroom plus den, and one bachelor. The property is ideal for multi-generational living, investors, or buyers looking to offset their mortgage by renting additional suites. Each unit has a separate entrance and comes complete with its own kitchen, easily accessible laundry, independent parking, and functional living spaces designed for comfort and convenience. With two separate garages plus additional driveway parking, the setup ensures practicality and privacy for each household. At the rear of the property, a detached structure provides exciting potential to be converted into a fourth unit, offering even more long-term value. This opens the door for strong rental income, flexible living arrangements, or creative redevelopment opportunities. Whether you're a young professional looking for smart home ownership, a family seeking a home with built-in income support, or an investor expanding your portfolio, 301 Zephyr Avenue delivers exceptional possibilities. All of this within walking distance to the Ottawa River, NCC paths, Britannia Park, schools, transit, and local shops. Discover why Britannia is one of Ottawa's most unique and vibrant communities and don't miss this chance to secure a property with both income potential and lifestyle appeal. (id:28469)
Royal LePage Integrity Realty
0 County Road 6 Road
Augusta, Ontario
Rare Opportunity: One of the last remaining lots in North Augusta! Imagine building your dream home on this exclusive 1-acre lot in the highly desirable village of North Augusta. This is one of the last available lots in this charming community, offering the perfect blend of privacy and convenience. Nestled close to Brockville, Prescott, Ottawa, and the breathtaking St. Lawrence River, this location provides endless outdoor and recreational opportunities. Don't miss your chance to own a piece of this idyllic village where tranquility meets accessibility. Whether you're seeking a peaceful retreat or a family-friendly neighborhood, this lot is the perfect foundation for your future. Act now and make North Augusta your new home! Blue number and driveway to be completed by seller prior to closing. RES zoning, Augusta Township. Survey attached. (id:28469)
RE/MAX Hometown Realty Inc
0 Froom Road
Edwardsburgh/cardinal, Ontario
Are you dreaming of building your dream home in a place that offers the charm of rural living without the feeling of isolation? This 2.5-acre building lot is the perfect canvas. Ideally located just 3 minutes north of the Village of Cardinal, and with quick access to Highways 401 and 416, commuting is a breeze.You'll also be just minutes from amenities, schools, churches, and community activities-- everything you need is within easy reach. Here, Ottawa is an easy 40-minute drive, giving you the best of country living with city convenience close at hand. Don't miss your opportunity to own a slice of countryside heaven and start enjoying the peace and privacy of rural living. (id:28469)
Royal LePage Proalliance Realty
75 Armagh Way
Ottawa, Ontario
Welcome to 75 Armagh Way, a perfect blend of comfort, style, and family-friendly living. Nestled in the heart of Barrhaven, one of Ottawa's most sought-after communities, this home is surrounded by excellent schools, many parks, and vibrant amenities. Families will love the close-knit neighbourhood feel, with playgrounds, walking trails, and sports fields just steps away. Shopping, dining, and transit are all within easy reach, making this an ideal location. Set on a large lot, this 4-bedroom, 3-bathroom home offers a private backyard oasis. Mature trees provide natural privacy, while the spacious patio with gazebo creates the perfect setting for summer barbecues, family gatherings, or simply enjoying the outdoors. Inside, the main floor showcases hardwood, ceramic, & laminate flooring throughout, complemented by brand new ceramic tiles (2025) for a fresh, modern foyer. The kitchen features timeless granite countertops, making it both stylish and functional for everyday cooking or entertaining. All windows have been updated to vinyl frames, ensuring comfort and efficiency for years to come. Roof Updated in 2014 with 50 year shingles, all toilets replaced in 2023. Driveway re-sealed (2025), & ducts cleaned & disinfected (2025). Upstairs, four bedrooms offer plenty of space for the whole family, including a primary bedroom with its own updated ensuite (2021). The finished basement expands your living options, perfect for a recreation room, home gym, or additional office space. With its convenient location, large treed lot, and thoughtful updates, 75 Armagh Way is a true gem in Barrhaven a home designed for both family life and entertaining. Computer generated virtual staging for illustrative purposes only. Actual property may differ. (id:28469)
Umber Realty Inc.
6074 Highway 511 Road
Lanark Highlands, Ontario
Escape to the country! This beautiful 3.98-acre parcel of land is a hidden gem, providing the perfect blend of natural beauty and accessibility. The property is thoughtfully framed by a thick, mature tree line, creating a secluded and private environment to build your dream home. Whether you envision a sprawling family estate or a cozy, modern retreat, this property offers the space and peaceful surroundings to make it a reality.While offering the tranquility of a country retreat, this property is incredibly well-located, making it an ideal choice for commuters. Providing a simple 25-minute drive to Perth and Carleton Place and the amenities of Kanata are only 45 minutes away. Build the lifestyle you've always wanted. (id:28469)
Royal LePage Advantage Real Estate Ltd
0 Red Pine Road
Tay Valley, Ontario
Invest in your private GET-AWAY location that touts 7.8 acres with a pond located at the back portion of the land. Located in the midst of some larger lakes and many smaller lakes this property offers both privacy and tranquility, yet, it is just a few minutes to The Trans Canada Highway (Highway 7). This property is rectangular in shape and irregular at the front and the back. Topography is a mix of beautifully wooded hills, some cleared areas and low-lying portions closer to the pond. Site lines through the bush are quite open making it a great habitat for birds, wildlife and colourful amphibians. Access is very good with the last kilometer or so, being a private road (after turning off Bolingbroke Rd). Road ends as a cul-de-sac right at the property. Trucks and SUVs are best vehicles to use when visiting this property. Front of property is marked with a sign as well as 2 bright yellow ties showing the approximate front corners of the property. Conveniences are located in Sharbot Lake about 20 minutes away and Town of Perth is about 30 minutes away. (id:28469)
RE/MAX Frontline Realty
25 Kelly's Side Road
Rideau Lakes, Ontario
Prime Build-Ready Lot! Ideal for Home Builders or Your Custom Dream Home. This exceptional property offers the perfect blend of tranquility, accessibility, and development potential. With flat, buildable terrain and easy access to utilities, this lot is tailor-made for a seamless construction process whether you're a seasoned builder or planning your forever home. Set in a peaceful rural setting, the property enjoys excellent visibility and access, making it equally appealing for custom home projects or speculative builds. Located within a well-established neighbourhood, you'll enjoy the charm of country living without sacrificing convenience. Just moments from the local golf course, shops, and community amenities. Whether you're building to sell or to stay, this lot delivers a rare combination of natural beauty, development ease, and location value. Don't miss this opportunity to bring your vision to life in a peaceful yet connected setting. Ready to break ground? This property is ready for you. (id:28469)
Royal LePage Advantage Real Estate Ltd
6 Victoria Street
Athens, Ontario
Investment Opportunity! A 4 Plex located a short walk from the Main Street of Athens which will allow your tenants to shop, bank and dine. 3 - 2 bedroom units, and 1 - 1 bedroom unit with the tenants paying their own heat and hydro. Tenants have access to a shed locker and 1 parking space. Building is completely rented (gross revenue of $49,464 / year) (id:28469)
Modern Brock Group Realty
1589 Stittsville Main Street E
Ottawa, Ontario
A very busy successful pizzeria in the heart of Stittsville. This fast growing community will only increase the business. 24 hour notice for all showings. (id:28469)
RE/MAX Hometown Realty Inc
1166 Thousand Islands Parkway
Front Of Yonge, Ontario
Lovely 2.5 acre treed lot with a variety of indigenous species and wetlands. With an existing driveway and garage, you can start enjoying your little slice of heaven in the Thousand Islands immediately, whether you use it as a weekend hide-away or start planning and designing your unique dream home! With the close proximity of the River, you will appreciate the lulling sounds of the loons and various waterfowl that call the St. Lawrence home, or watching the ships pass by and wondering where they are off to. Don't forget to bring your bikes the bike path is 58 kms long! (Please do not visit the lot without a realtor.) (id:28469)
Royal LePage Proalliance Realty
14311 County 15 Road
Merrickville-Wolford, Ontario
Ideal building lots, situated just 3 minutes south of popular Merrickville. Each lot is well over two acres with a shared access already installed at the road. Bring your builder and your dream-home plans and enjoy country living by late spring. Survey available, call today! (id:28469)
Royal LePage Advantage Real Estate Ltd
Lot 9 Drummond Con One Concession
Drummond/north Elmsley, Ontario
Welcome to an exceptional opportunity to craft the home you've always envisioned on this expansive 1.986-acre parcel of flat, cleared land. Situated on the peaceful outskirts of beautiful Perth, this ready-to-build property combines space, convenience, and natural beauty for the perfect foundation to bring your dreams to life. Located in a growing area surrounded by beautiful, newly built homes, ensuring a modern and welcoming neighborhood, with no clearing required and easy access to essential utilities nearby, your build can begin without delay. Buyer to do due-diligence with township for building. (id:28469)
RE/MAX Frontline Realty
Pt 2 Herron Mills Road
Lanark Highlands, Ontario
Welcome to this beautiful and private 7.23-acre property in Lanark Highlands Township, ideally located just 15 minutes north of downtown Heritage Perth and 40 minutes west of Kanata. With paved municipal road frontage, this mostly wooded lot offers the perfect blend of privacy and convenience. An ideal open area provides a great spot for your future home, while the balance of the property is forested, offering natural beauty, shade, and seclusion. The lot features a new entrance, hydro at the lot line, and has been professionally surveyed in 2025. Partially fenced and surrounded by peaceful countryside, this property is perfect for those looking to build a custom home, retreat, or hobby property. Enjoy the quiet of rural living with easy access to lakes, trails, and nearby amenitiesjust a short drive from both Perth and Ottawa. This property was recently severed; legal description to be verified and PIN to be established. (id:28469)
Coldwell Banker Settlement Realty

