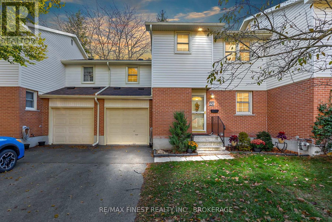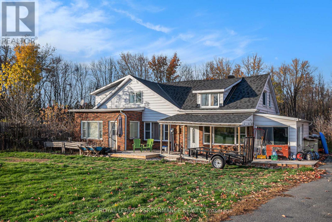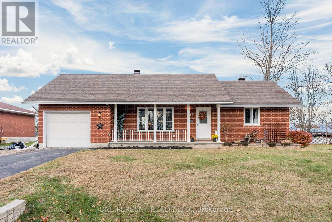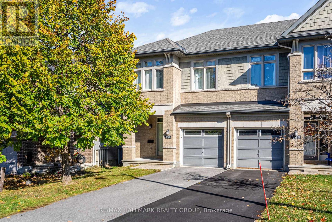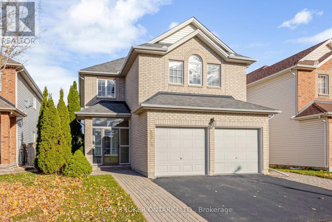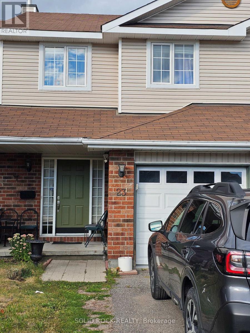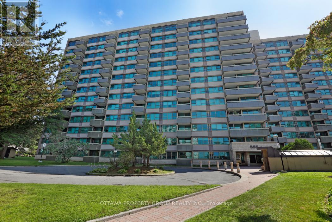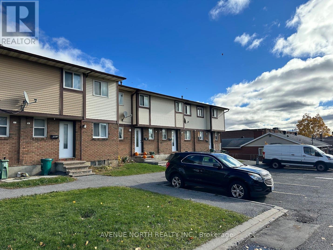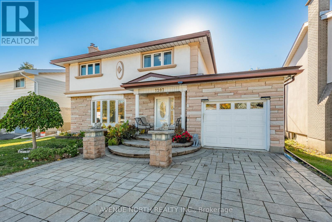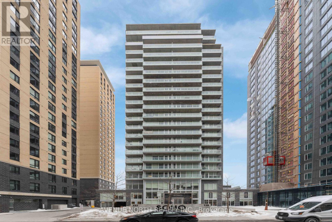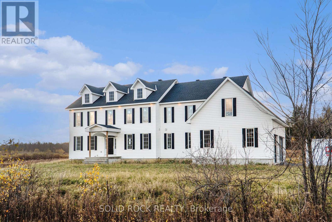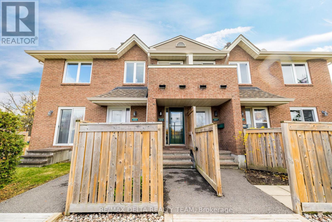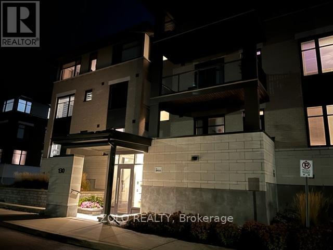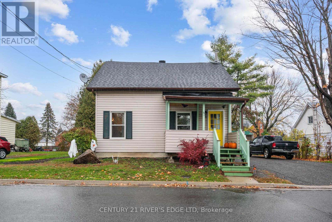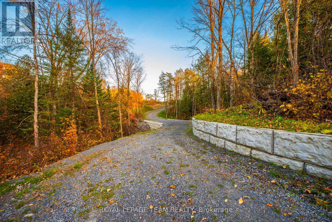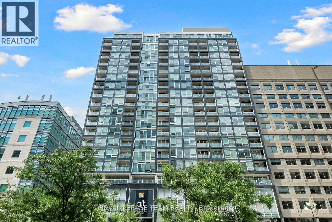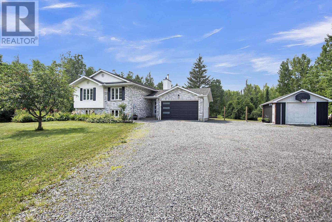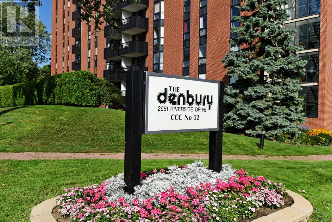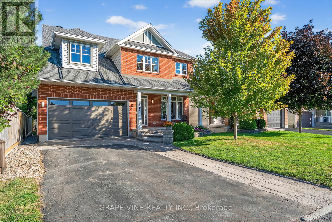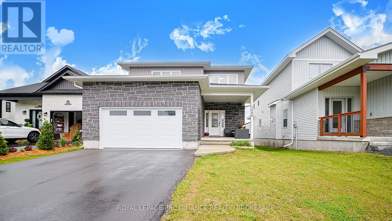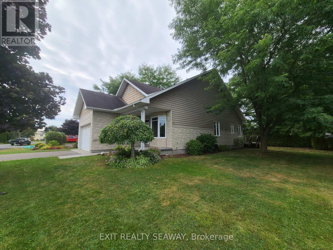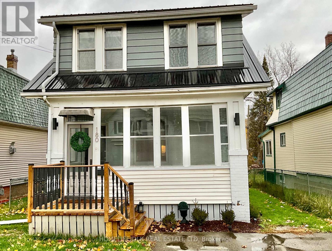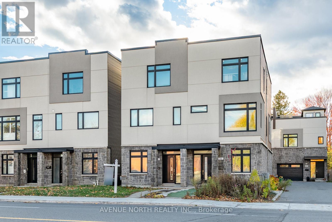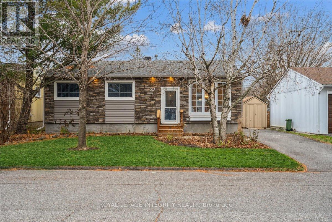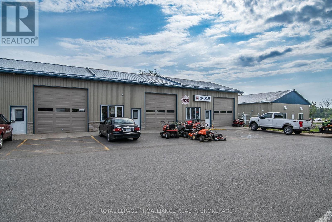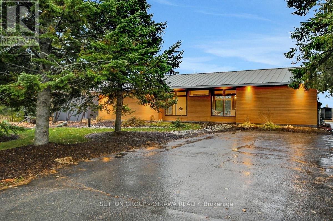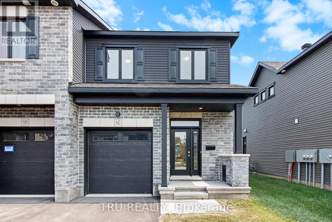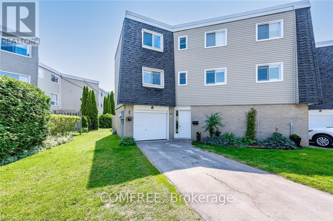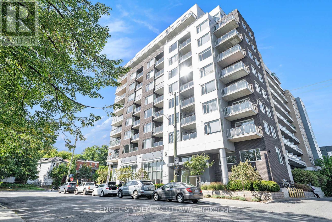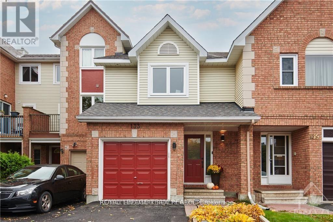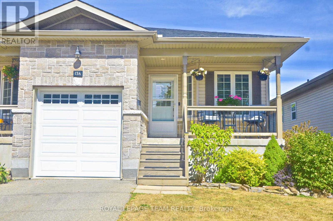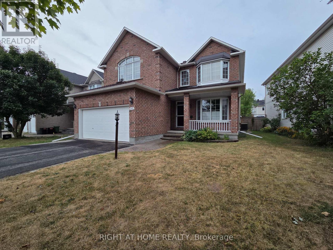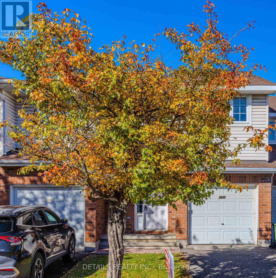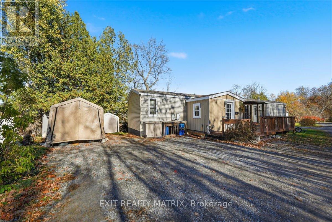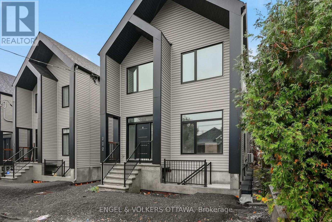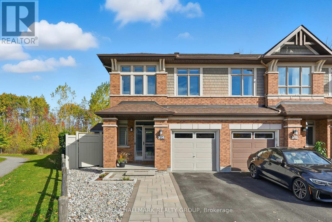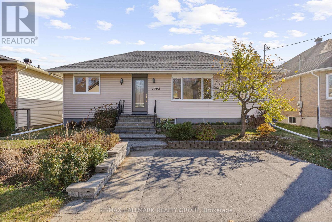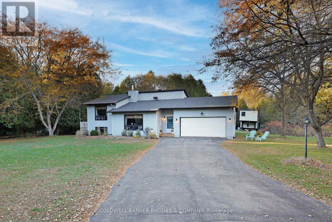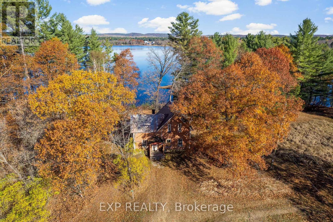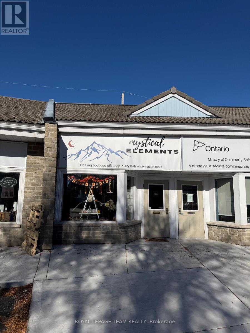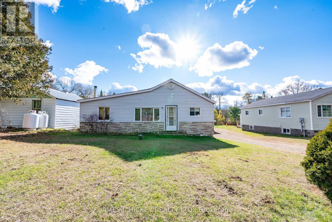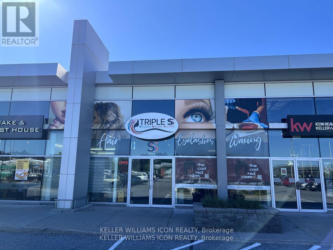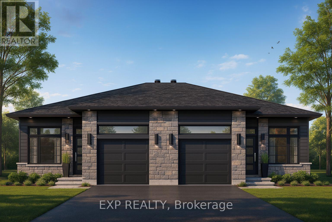48 - 19 Macpherson Avenue
Kingston, Ontario
Welcome to this meticulously maintained 2-story townhouse condo, ideally situated in a central city location. This home features a recently upgraded exterior with new siding, fascia, downspouts eaves and soffits, showcasing a contemporary color scheme that enhances its curb appeal. Step inside to find a bright and inviting galley-style kitchen perfect for casual dining, featuring ample space and functionality. The kitchen seamlessly opens to an open-concept dining and family room, creating an ideal setting for entertaining or relaxing. This living space also grants access to a private back patio, perfect for outdoor enjoyment. A conveniently located 2-piece bath is situated on the main level for guests. Rarely available in this style of unit, you're offered 4 spacious bedrooms, providing space for family, guests, or a home office. The upper level is completed by a spacious full 4-piece bath. The lower level features a versatile rec room, providing developable space that can be customized to fit your lifestyle. It also includes additional storage and a laundry area for convenience. This unit comes with a single car garage, featuring full-size front and back doors for easy garden access, plus a private driveway with parking for up to 3 vehicles. This well-managed condo offers peace of mind with water included in the condo fees, and pet ownership is permitted with some restrictions. Enjoy the benefits of central living with nearby amenities, while returning home to a tidy, inviting atmosphere that's been very well cared for. This home combines comfort, space, and style-ready for you to move in and enjoy! Don't miss your chance to view this exceptional townhouse condo! (id:28469)
RE/MAX Finest Realty Inc.
16015 County 2 Road
South Stormont, Ontario
Discover the potential in this 4-bedroom nestled on a beautiful 1.3 acre lot - perfect for anyone looking to renovate or invest. With solid bones and plenty of space to work with, this property offers some blank canvasing to complete your vision. Updated eat in kitchen features plenty of cabinets and granite counters. large living room/den areas. 2pc bathroom. One convenient main floor bedroom. The second floor offers 3 bedroom and a rough in for 2 full bathrooms. Surrounded by mature trees and vast yard, the setting provides peace, privacy, and endless possibilities for expansion or outdoor living. Notables: Roof shingles East side 2023, west side 2018. Windows and doors 2013. Heating is Natural gas furnace and wood stove. With the right touch, this home could be transformed into a charming country retreat or profitable investment. Bike path, Parks of the St Lawrence recreation and other amenities nearby. Just a 10 min drive to Cornwall. PRE-EMPTIVE OFFER RECEIVED. As per new Seller direction offer will be addressed Friday NOV 7th at 6pm. (id:28469)
Royal LePage Performance Realty
626 Willow Drive
Laurentian Valley, Ontario
Welcome to 626 Willow Dr! This beautifully updated and freshly painted bungalow features a cozy layout with 2+1 bedrooms and thoughtfully designed spaces. Inside, you'll find two generous bedrooms, a bright eat-in kitchen, and convenient main floor laundry with a mudroom leading to a spacious deck, perfect for entertaining and enjoying the backyard. The lower level boasts new flooring, a refreshed bathroom, and a sizable bedroom, ideal for guest privacy or separate living arrangements. Additionally, there is plenty of storage space, a large utility room, and an attached garage with room for a workbench and extra storage. The expansive yard is a gardener's dream, complete with a garden shed and newly built garden boxes. Nestled in a great neighborhood, this home is perfectly suited for couples and families, just minutes away from schools, parks and shopping. Schedule your private showing today! (id:28469)
One Percent Realty Ltd.
938 Fletcher Circle
Ottawa, Ontario
Welcome to 938 Fletcher - where comfort meets style in this beautifully upgraded Richcraft Addison END UNIT with a rare WALKOUT basement! From the moment you step inside, you're greeted with soaring 20-foot ceilings, rich hardwood floors, and an open, airy layout that truly stands out.The kitchen is designed to impress with upgraded cabinetry, stainless steel appliances, and plenty of workspace. The walkout lower level offers incredible flexibility - perfect as a family room, home office, gym, or entertainment zone.Upstairs, the bright and spacious primary bedroom features a walk-in closet and private en-suite, complemented by two additional well-sized bedrooms and a stylish 3-piece family bath.Located in the coveted community of Kanata Lakes, you'll enjoy top-rated schools, lush green spaces, golf, and every amenity just minutes away. This is the perfect blend of convenience, lifestyle, and value - all wrapped into one stunning home. (id:28469)
RE/MAX Hallmark Realty Group
347 Bamburgh Way
Ottawa, Ontario
Welcome to this beautifully maintained and spacious family home. With well over 3,500 square feet of finished living space, this property is perfect for growing families or those who love to entertain. Step inside to a welcoming foyer that flows into a large, open-concept living and dining area. The kitchen features updated appliances, ample counter and cupboard space, a walk-in pantry, and a bright eat-in area overlooking the backyard. A separate formal dining room provides the perfect setting for larger gatherings with family and friends. A main floor den or office offers flexibility for remote work or can easily be converted into an additional bedroom if desired. Convenient mudroom access from the attached garage helps keep everyday living tidy and organized. Upstairs, you'll find four spacious bedrooms, including a primary suite with a private ensuite bathroom. A second full bathroom serves the remaining bedrooms. The bonus loft area would be ideal as a playroom, study nook, or even a fifth bedroom. The fully finished basement includes a guest room, a third full bathroom, a built-in children's playhouse, and a comfortable recreation area perfect for movie nights or hobbies. Step out to your fully fenced backyard, featuring a deck, hot tub, gazebo, and included BBQ. The home is equipped with a natural gas-powered generator with GenerLink installed for added security and peace of mind. Ideally located in close proximity to Barrhaven Costco, restaurants, shops, transit, parks, schools, walking paths, and Highway 416.Come see why this property would make a great place to call home! (id:28469)
Solid Rock Realty
2014 Jasper Avenue
Ottawa, Ontario
Welcome to 2014 Jasper Ave, a spacious 4+1 bed, 4 bath detached home offering the perfect blend of convenience, comfort, and family-friendly living. Backing directly onto Walkley-Albion Park, this home offers a rare opportunity for families to enjoy direct park access, outdoor play right out the back door, and tranquil views with no rear neighbours - all while being just 15 minutes to downtown Ottawa and steps to shopping, restaurants, and amenities along Bank St. Inside, enjoy a bright and airy main level featuring a large chef's kitchen with newly installed granite countertops, stainless steel appliances, gas range, and abundant storage. The kitchen flows seamlessly into the family room with soaring 18' vaulted ceilings, a gas fireplace, and a stunning 2-storey window wall that fills the space with natural light. Walk straight out to your fully landscaped backyard and send the kids to the park through your private rear access. Formal living and dining rooms, home office, and a powder room complete this ideal main level layout. Heading upstairs, the 2nd level offers versatility with four spacious bedrooms including a primary retreat with a walk-in closet and luxurious 5-piece ensuite with soaker tub, walk-in shower, and dual sink vanity with new granite counters.The fully finished lower level with kitchenette, bedroom and full bath is perfect for multigenerational living, extended family, or guests. Vacant and move-in ready with key updates completed: New Roof (2024), Resealed Driveway (2025), Freshly Painted 2nd Level Bedrooms (2025), and New Granite Counters (2025). Steps to local schools, parks, Jim Durrell Rec Centre, and just 1km to Walkley LRT Station. Don't miss this exceptional opportunity to own a spacious family home backing onto greenspace in a prime central location! (id:28469)
Real Broker Ontario Ltd.
23 Oriska Way N
Ottawa, Ontario
Welcome to 23 Oriska Way, nestled in Barrhaven's sought-after Longfield Community. this inviting home offers the perfect blend of convenience and comfort, making it ideal for a wide range of buyers. The main floor features an open concept living and dining area, breakfast eating area, nice kitchen, powder room. Hardwood floor, Upstairs you'll find 3 generous sized bedrooms, including an oversized primary w/walk-in closet and direct access to the main bathroom. Hardwood flooring. The partially finished basement offer a computer room and exercise room plus utility room offering a plenty of additional storage space. miss this fantastic opportunity to own in Longfields!! Located just minutes from shopping and amenities that Barrhaven has to offer!! Hardwood floor on Main and Upper level, property freshly painted. (id:28469)
Solid Rock Realty
913 - 555 Brittany Drive
Ottawa, Ontario
This well appointed 2 bedroom condo located in Manor Park. Just steps away from Montfort Hospital. Great location for Dr or Nurses or a place to down size too. Not too far away from NRC or CMHC offices alone Montreal Road. Shopping and public transit are just a few steps away. Easy access to the Aviation Parkway with plenty of biking trails or jogging trails. 10 min from city center. This condo has a gym, Sauna and out door swimming pool. This unit is available immediately. (id:28469)
Ottawa Property Group Realty Inc.
65 - 1787 Dondale Street
Ottawa, Ontario
Great investment opportunity! Perfect for a first-time home Buyer! This 2-story condo townhome with no rear neighbors and a good-sized backyard is located in a family-oriented, friendly neighborhood. Very well-managed condominium. This home includes 3 bedrooms and 2 baths, and a spacious living area. Recent updates: new furnace, bathroom vanities, fresh paint, and new lights. It is close to all amenities, a step away from Blair Station and Train Yards. Easy access to highways 417 and 174, and bus stops are just across the road! (id:28469)
Avenue North Realty Inc.
1282 Heron Road
Ottawa, Ontario
What a Gem! This beautiful and immaculately maintained home in Ridgemont is ready for you to call it home. Welcoming you with a fully interlocked driveway, pillars, and stone & stucco front fascia, this home has a certain allure that is rarely on offer. Gleaming hardwood floors flow throughout the main and second levels, and an updated kitchen with granite counters and newer stainless steel appliances await your inner chef to put them to good use. The large living area with wood burning fireplace is perfect for family time and hosting alike, and the dining area (current living space) features direct kitchen access for your convenience. The main floor also features a 2 piece bath, and inside garage entry that leads directly to your basement stairs making it that much easier to create an in-law suite or secondary dwelling for some additional income. Upstairs, you'll find three good sized bedrooms with beautiful hardwood floors, and 4-piece bath featuring granite counters, and tiled walls, floors, and shower. In the basement, you'll find a 2nd 4-piece bath, a cold room, a rec-room with vinyl plank flooring that can double as an additional bedroom, and finally, a large utility room for laundry, storage and mechanicals. The fully fenced backyard with covered porch is a great space for an early morning coffee, weekend barbeques, or some outdoor fun for you and the kids! You won't want to miss this one, so book your showing today or reach out with any of your inquiries! (id:28469)
Avenue North Realty Inc.
601 - 111 Champagne Avenue S
Ottawa, Ontario
Luxury Corner Unit at SOHO Champagne with 2 Parking Spaces! This sun-filled 2-bedroom, 2-bathroom corner condo offers exceptional style and comfort. Formerly a model suite, it showcases floor-to-ceiling windows, hardwood and marble flooring throughout (no carpet), and custom window shades. The primary bedroom features a private balcony, a spacious walk-in closet large enough to serve as a den or office, and a luxurious ensuite with a soaker tub, glass-enclosed shower, and radiant heated flooring. The chef-inspired kitchen boasts quartz countertops, a large island, and spectacular views of Dow's Lake. Includes two parking spaces and one storage locker. Enjoy resort-style amenities including concierge service, hot tub, rooftop terrace, theatre room, fitness centre, and party room. Located in the heart of Ottawa, just steps to Carleton University, Dow's Lake, Little Italy, and Lansdowne Park, this condo offers unmatched convenience and lifestyle. (id:28469)
Avenue North Realty Inc.
9248 Smith Road
North Grenville, Ontario
This stately beauty is the privacy and space you have been looking for. Over 4000 sqft (per MPAC) this 4 bedroom, 6 (that's right, 6) bathroom home is waiting for your finishing touches. Built in 2024, this property is the best of both worlds. If you wanted to build your dream home but found getting started too daunting- this property is waiting for you to complete the details. Sitting on over 45 acres just 20 minutes North to Kemptville or South to Prescott, you will be blown away by the magnificent sightlines from every window. Entering the home from the covered porch, you walk into a magnificent 2 storey foyer. To your right, is a flexible home office space with it's own 3 piece ensuite bathroom. To the left, the living room, leading to the dining room. Then there is the kitchen with it's open concept eating area/island and huge pantry. There is also another den on the main floor, a powder room, and a spectacular family room which is also open to the 2nd floor and has massive windows, flooding the space with natural light. The second floor is tastefully laid out with 4 bedrooms- Each with THEIR OWN ENSUITE BATHROOM and a fantastic family room over the triple garage. Come and see the potential of this property for yourself. See link for additional images. Sold Under Power of Sale, Sold as is Where is. Seller does not warranty any aspects of Property, including to and not limited to: sizes, taxes, or condition. (id:28469)
Solid Rock Realty
205 - 1720 Marsala Crescent
Ottawa, Ontario
Corner end unit with stunning view of park. Just unpack and start enjoying this beautifully updated and spacious one-bedroom, two-bathroom condo located in one of the best spots in the area within walking distance to shopping, amenities, rec facilities and famers market. Step through a charming garden and private outdoor patio into a welcoming entryway with ceramic tile flooring. The entire home has been freshly painted, and brand-new carpets were installed on main level in June 2025, ensuring a fresh and modern feel throughout. The bright, updated kitchen features elegant quartz countertops, perfect for cooking and entertaining. The spacious living room boasts a cozy wood-burning fireplace and opens onto a second-level balcony with tranquil park views ideal for your morning coffee or evening relaxation. The primary bedroom features stylish laminate flooring and ample closet space. The fully finished basement adds incredible value, offering a large family room, two convenient storage areas, and a second full bathroom with a shower. Don't miss your chance to own this fantastic condo that combines comfort, space, and a prime location also featuring an outdoor pool, games room, party room and tennis courts. (id:28469)
RE/MAX Delta Realty Team
101 - 130 Guelph Private
Ottawa, Ontario
Don't miss this rare opportunity to live in this vibrant community in one of the renowned school districts! This 2 bed 2 full-bath spacious apartment is located very conveniently within 5 minutes (approximately) to major grocery stores (i.e. Farm Boy, Walmart, Costco, Kanata Centrum Shopping Center, etc.). The condominium complex is meticulously maintained and provides a safe, clean, and quiet atmosphere to all residents. The apartment comes with one underground parking spot and tenants may be able to rent an additional parking spot through the property manager (no guarantees). A storage space in the parking garage is also included & the rent includes water. The apartment has its own washer/dryer. The club house at the property provides additional space to entertain larger crowds with prior permission from the property manager. A recreational facility at the club-house currently has basic exercise equipment, a pool table, a table tennis table, and a darts room. Anytime Fitness (gym) is just across the street! Openings in this complex are rare! Apply today! (Room dimensions are approximate), Flooring: Tile, Hardwood, and Carpet (Wall To Wall) (id:28469)
Zolo Realty
279 Anna Avenue W
Ottawa, Ontario
Welcome to this beautifully updated bungalow in the heart of Carlington. This charming 3-bedroom, 2-bath home sits on a generously sized lot and is perfect for anyone seeking comfort, in this charming but updated home. Step inside to discover a freshly repainted interior where natural light pours through the brand new living room window. The main floor features a fully renovated bathroom and three bedrooms that have been gutted and redone with care. The kitchen offers updated hardware and a bright, functional layout ideal for everyday living. Downstairs, the basement has been reinsulated, including both the walls and ceiling, providing extra warmth and efficiency. You will also find a full bathroom, offering a convenient second space for guests or family. Out back, enjoy the bonus of a detached workshop garage, perfect for hobbyists, storage, or a future studio. With a new furnace and upgraded drainage stack pipe and plumbing, this home offers a charming retreat with modern touches. Do not miss this opportunity to own a well-maintained home in one of Ottawa's most up-and-coming neighborhoods. Steps to parks, bike paths, shopping, and public transit. (id:28469)
One Percent Realty Ltd.
61 Augusta Street
South Dundas, Ontario
Cozy Country-Style 2-Bedroom Home Close to Everything! This lovely 2-storey home has a warm, country feel with 2 bedrooms and 1.5 bathrooms. It's been nicely updated with brand-new windows throughout that let in lots of natural light. The main floor has a comfy living area and a good-sized kitchen and dining room, and upstairs you'll find a 4pc bathroom, 2 nice sized bedrooms. Main bedroom has generously sized walk in closet. Outside, you'll love the great back yard - perfect for relaxing or spending time with family and friends. Located within walking distance to all amenities, this home offers both comfort and convenience. Move right in and enjoy easy living in a great location! (id:28469)
Century 21 River's Edge Ltd
1201 Dunning Road
Ottawa, Ontario
The perfect offering in sought-after Cumberland Village! One of the last truly premium estate-style lots available, at over 2.8 acres. This picturesque property is the perfect canvas for your custom home, with both exceptional privacy and stunning views of the valley and surrounding nature. The site has been thoughtfully prepared with a scenic, flowing driveway, anchored by a dramatic architectural precast bridge over a natural stream, creating a whimsical sense of arrival to your future residence. Enjoy the peaceful setting of no rear neighbours, backing onto forested greenspace and tranquil foot trails, connecting your family to baseball diamonds, soccer fields, tennis courts, play structures, skating arenas, winter tobogganing, farmers markets, the Cumberland Heritage Museum, and much more. This location truly shines for a refined lifestyle and family living - only a short stroll to wander into the heart of the village to visit many of Cumberland Village's gems or enjoy a treat at the beloved Black Walnut Bakery. Commuting is easy with quick access to the highway 174, just 8 minutes to the Trim Road LRT and ~25 minutes to downtown. A large buildable area has already been cleared at the top of the escarpment. Hydro and natural gas are available at the road. Local speed limit reduction for safety. Some photos from previous year. Seller is a Tarion registered builder able to create a full custom experience. A unique blend of big-sky country, and city convenience - your dream home starts here. (id:28469)
Royal LePage Team Realty
1707 - 199 Slater Street
Ottawa, Ontario
Available IMMEDIATELY, Welcome to this deluxe, One Bed, One Bath condominium apartment centrally located in the heart of Ottawa. This property's most exceptional feature is the breathtaking views from all its floor to ceiling windows & from the spacious balcony. There is tons of natural light as a result of its open concept design & it features attractive hardwood flooring throughout the main level, upstairs hallways & bedrooms. The kitchen includes quartz countertops & sufficient cabinetry to accommodate your cookware & dishes. This Building has lots of Amenities including, CONCEIREGE, PARTY ROOM, Movie Room and exercise equipment. Imagine the convenience of being in walking distance to numerous restaurants & stores as well as most major tourist attractions like the Byward Market, National Arts Centre, Museums and Parliament Hill to name few. (id:28469)
Royal LePage Team Realty
1115 - 1100 Ambleside Drive
Ottawa, Ontario
Fabulous RIVER VIEWS! Consider this lovely 2-bedroom, 1-bath at Ambleside III! Features: kitchen; separate dining area; living room w/ access to the PATIO & pleasant views of the Gatineau Hills & Ottawa River; quiet, well-maintained building; fresh neutral paint & solid surface flooring; low fees INCLUDE forced-air HEAT & A/C, ELECTRICITY, WATER, EXCELLENT AMENITIES & WELLNESS FACILITIES (fitness center, sauna, outdoor saltwater pool, party room, bike storage room, terrace w/ BBQ, guest suite); & steps to transit, including the future LRT under development AT YOUR DOORSTEP at New Orchard! GARAGE PARKING & storage LOCKER INCLUDED. Unit 1115 is a beautiful MOVE-IN READY option for those who prefer low-cost, low-maintenance, high-quality living in an excellent lifestyle location. Carefree, affordable living minutes from all needs & wants, including public beaches, restaurants, shops, bike paths, Mud Lake, & the offerings of Westboro & Wellington Village. *Some photos are virtually staged* (id:28469)
Coldwell Banker Sarazen Realty
582 Meadowcreek Circle
Ottawa, Ontario
582 Meadowcreek Circle, Ottawa - Owner-Occupied & Well-Maintained! Spacious 3-bed + den townhome in Monahan Landing, Kanata South. Redesigned entry offers flexibility for future basement in-law suite with separate access. Basement includes rough-in for 3-piece bath, second laundry, and deep window. Enjoy a bright open-concept main floor with modern kitchen, pantry, and access to a fully fenced yard-no rear neighbours! Upstairs: large primary suite with oversized closet & ensuite, 2 bedrooms, full bath, laundry, and sunlit den. Walk to parks, splash pad, tennis courts, schools, shopping & transit. Quick access to Hwy 417/416. Interior photos were taken last year; décor and furnishings may differ from current appearance. Ideal for first-time buyers or investors! (id:28469)
Grape Vine Realty Inc.
3377 Paden Road
Ottawa, Ontario
Stunning 4.23-Acre Renovated Home 10 Min from Kemptville! This fully upgraded 3+1 bed, 3 bath home is ready for you NOW.New kitchen, bathrooms, flooring, lighting, windows, doors, heat pump, insulation, you name it, it's done. Over $250K spent, so you don't have to. Huge stamped concrete patios, 27-foot pool, workshop, storage shed, and a brand-new cement pad with power. Rear pond with a clearing ready for you to turn into a glamping AirBnB.Privacy + space + modern comfort all in one. Kemptville is booming, with a new traffic-light-free road widening easy, fast access and all amenities just minutes away. The seller needs to move. Offer before Sept 25 and get property taxes paid through 2025.No waiting. No hassle. Book your private showing TODAY or miss out.Watch the video then come see it yourself. (id:28469)
Royal LePage Integrity Realty
113 - 2951 Riverside Drive
Ottawa, Ontario
Welcome to The Denbury a rare condo that truly lives like a bungalow. This stunning, move-in ready residence has been beautifully updated with high-end finishes and offers effortless one-level living. The entertainment-sized L-shaped living/dining room flows seamlessly to your private balcony and green space perfect for morning coffee, entertaining, or simply enjoying the outdoors.The sleek eat-in kitchen is thoughtfully designed at the heart of the home, creating both comfort and flow. A convenient in-suite storage room with custom shelving adds everyday functionality. With no stairs, direct access to outdoor space, and private gated grounds surrounding the building, no need to worry about security. This residence offers the comfort and ease of bungalow living with all the conveniences of a full-service condo. Amenities include an outdoor pool, tennis court, patio, sauna, party room, guest suites, fitness centre, library, and more. Ideally located across from Mooneys Bay Beach and just minutes to Carleton University, shopping, recreation, and public transit. Condo fees include all utilities.The perfect blend of luxury, convenience, and bungalow-style living this is a must see! (id:28469)
Royal LePage Team Realty
823 Scala Avenue
Ottawa, Ontario
Inviting Tamarack, open-concept, 4-bed, 3-bath home with smart design and thoughtful upgrades. Enjoy a 2-car garage, parking for 4, level 2 EV charger, and a fenced yard with mature trees and a massive deck-ideal for entertaining or relaxing in the shade. The main floor features a bright living room, elegant dining area, and an updated kitchen with new stainless appliances, quartz counters, and plenty of storage. The laundry room offers direct outdoor access. Upstairs, the spacious primary suite includes two closets and a 4-piece ensuite. Three additional bedrooms and a cathedral loft provide flexibility for family, guests, or a home office. The versatile lower level includes a gym, workshop, mini rink, cold storage, cedar closet, and more. Comfort, privacy, and community-all in one home. Motivated seller. (id:28469)
Grape Vine Realty Inc.
1520 Berkshire Drive
Kingston, Ontario
Welcome to this stunning 2-storey, move-in ready home, ideally located on a quiet and peaceful street in the sought-after Westbrook. Set on an oversized 192 ft. deep lot and custom built in 2022, this home offers 2,822 sq. ft. of total finished living space, blending modern style with everyday functionality. The open-concept main floor features a spacious living room with a cozy gas fireplace and a chefs kitchen with a large island, sleek countertops, full-size fridge, and patio doors leading to an elevated deck - perfect for seamless indoor - outdoor living. A convenient main-floor laundry/mudroom adds to the homes practical design. Upstairs, you'll find four generous bedrooms, including a primary suite with a walk-in closet and a luxurious ensuite. The fully finished basement expands your living space with a large recreation area, a fourth bathroom, and the potential to add a 5th bedroom. Additional highlights include a double-car garage with an EV charger. Quick closing available - flexible possession dates to fit your move-in plans. Don't miss this opportunity to own an outstanding home in a quiet, family-friendly community close to schools, parks, and shopping! (id:28469)
Royal LePage Proalliance Realty
4294 Schell Street
South Dundas, Ontario
Welcome to this wonderful bungalow in the quaint community of Williamsburg, nestled within the charming micro-community of Schell Street. Set on meticulously maintained grounds, this very clean and well-cared-for home is filled with thoughtful features. The main level boasts vaulted ceilings, two comfortable bedrooms, and a versatile home office with French doors. The primary suite offers a walk-in closet and an ensuite bath with a separate walk-in shower and tub for added luxury. A convenient main floor laundry room enhances daily living. The lower level expands the living space with two additional bedrooms and a bright, spacious recreation room, perfect for family gatherings or hobbies. Window coverings are included, along with a full set of appliances refrigerator, stove, dishwasher, microwave, washer, and dryer. Adding even more value, the central vacuum system was replaced in 2024. With its welcoming design and peaceful location, this home is move-in ready and an ideal opportunity to enjoy small-town living at its best. (id:28469)
Exit Realty Seaway
180 Pearl Street W
Brockville, Ontario
Just in time for the Holidays! There's still time to move into the perfect home to celebrate the upcoming season with family and friends. This charming, affordable, well-maintained 2 storey century home is ideally situated in a central Brockville location offering convenience, comfort and character. Enjoy a low-maintenance exterior featuring brick and vinyl siding, a durable metal roof, double paved driveway and a fully fenced oversized private backyard. The entertainment style rear deck, complete with gazebo, provides the ideal setting for BBQs, gatherings and relaxing in your outdoor space. Step inside the enclosed front porch to a welcoming foyer that introduces a cozy living room, raised height ceilings, seamless connection through archways to the dining and kitchen areas. From here, sliding patio doors offer easy access to the deck-perfect for indoor/outdoor enjoyment. The cheerful white kitchen has been refreshed with new butcher block countertops providing style and function. All appliances are also included! The upper level offers 3 well-sized bedrooms, each with gleaming wood floors and big closets, along with an updated 4-piece bath. Over 1,200 SF of finished space including the lower level with its bright recroom, a flex room that can be used as a 4th bedroom or home office and a handy 2-piece bath/laundry combination. This home has seen numerous improvements over the years to ensure peace of mind and modern comfort-including fresh decor, flooring, modern light fixtures, gas furnace, updated 100-amp panel, vinyl windows, gas-fired rental hot water tank and updated plumbing and wiring. Whether you're just starting out, looking for more space or seeking a move-in ready family home in a great location, this property checks all the boxes.This gem is a balanced blend of character, tasteful decor and convenience in a location that supports easy access to amenities. Consider booking a viewing to experience the space, layout and lifestyle this property offers. (id:28469)
Homelife/dlk Real Estate Ltd
938 Woodroffe Avenue
Ottawa, Ontario
Modern 2015-built 3-bed, 4-bath semi in a prime location with quick highway access to downtown and many amenities. Freshly painted throughout, the main level features a tiled foyer, bedroom or home office, full bath, and access to the very oversized garage. Open-concept second level offers 9-ft ceilings, hardwood floors, pot lights, and large windows bringing in tons of natural light. Stylish kitchen with quartz counters, island, backsplash, stainless steel appliances, and access to a private balcony. Very spacious living and dining areas and a powder room complete the 2nd level. Upper level includes two bedrooms, each with an ensuite, plus convenient laundry. Basement offers plenty of storage. Walking distance to shops, schools, and transit. (id:28469)
Avenue North Realty Inc.
B - 32 Uxbridge Crescent
Ottawa, Ontario
Welcome to 32 Uxbridge Crescent #B in the heart of Glencairn, where comfort and convenience meet in one of Kanata's most established neighbourhoods. This bright and spacious 2-bedroom, 1-bathroom lower-level unit features an open-concept living and kitchen area with large windows and built-in shelving, a modern kitchen with ample cabinetry and pot-lighting, two generous bedrooms each with walk-in closets, a well-appointed 3-piece bathroom, and in-unit laundry for your ease. The home is set on a quiet street and is just a short walk to parks, walking trails and close to shopping and transit-making daily living effortless and enjoyable. All utilities are included, as well as one parking space. (id:28469)
Royal LePage Integrity Realty
1 & 2 - 113 William Henderson Drive
Loyalist, Ontario
Available for sale - 2 x 1200 sf commercial condo units, built in 2018. Located in the Loyalist Township Business park, these units benefit from open concept space, 457 sf mezzanine in northerly unit, 1 x 2 pc washroom, and 1 x rough-in 2 piece washroom. Radiant heat, no air conditioning. Ceiling height is approximately 14'3", and walls are painted white for a very clean and open feel within this space. 2 x (12 x 12 ft), power overhead drive in doors. Property has a fenced in rear and side yard that is permitted under the zoning. Ample parking at front, with pylon signage opportunities on the common pylon sign facing Taylor Kidd Blvd. (at additional costs). Business is not closing, owner would like to secure a short term leaseback. Great opportunity for an owner-user that secures some rental income at the beginning of ownership, while having a space to relocate their business into in the near future. (id:28469)
Royal LePage Proalliance Realty
7844 Bleeks Road
Ottawa, Ontario
Welcome to 7844 Bleeks Road - Country Luxury in the Heart of Munster Located in the charming village of Munster and within walking distance of Saunders Farm, this beautifully updated bungalow sits on a tranquil two-acre lot that perfectly blends country serenity with modern comfort. Originally renovated in 2014 and expanded with a stunning addition in 2018, the home showcases quality craftsmanship, thoughtful design, and an inviting open-concept layout ideal for family living and entertaining. Step inside from the side entrance into a wide hallway that leads to a bright, spacious living area where polished concrete floors with radiant heat create warmth and elegance. The chef's kitchen features stainless-steel appliances, a gas stove with pot filler, and an abundance of counter space, flowing naturally into the dining and living rooms filled with natural light and scenic views of the surrounding greenery. The home offers three bedrooms and three full bathrooms, including a generous primary suite with a beautifully renovated ensuite completed in 2025. The second bathroom, completed in 2018, doubles as a convenient laundry space. A fully finished basement extends the living area and sits beneath the 2018 addition, perfect for a recreation room, gym, or home office.Outside, a wrap-around deck overlooks a gently sloping backyard surrounded by trees, offering the perfect setting for outdoor gatherings or quiet mornings with coffee. The property features a drilled well, a new septic system installed in 2018 and pumped in 2020, a metal roof on the main home, and new shingles and siding on the addition. Ample driveway parking provides space for family and guests alike. Only twenty minutes from Highway 417, this property offers the best of both worlds - peaceful country living with convenient access to Ottawa's west-end amenities.Easy to show. Heated thermal floors on one side and forced air on the new additions. 2 furnaces, 2 Ac, 2 Hot water tanks (id:28469)
Sutton Group - Ottawa Realty
2077 Lemay Crescent
Ottawa, Ontario
Welcome to 2077 Lemay Crescent, a charming bungalow that blends character, comfort, and functionality. The bright, open living space features hardwood floors, an exposed brick accent wall, and a large bay window that fills the room with natural light. The adjoining dining nook leads to a modern kitchen with quartz countertops, subway tile backsplash, and ample cabinetry, perfect for cooking and entertaining.The main floor offers pot lighting throughout, a flexible third bedroom or office, and two spacious bedrooms with large closets. The updated main bathroom features subway tile, black hardware, and a sleek modern design. Downstairs, enjoy a large finished basement with a recreation room, bar area, second full bathroom, laundry, and plenty of storage.Outside, the fully fenced backyard and side yard provide space to relax, garden, or host gatherings. Set on a quiet, family-friendly street in Gloucester, this home offers suburban peace with city convenience - close to parks, schools, cafés, and shopping at South Keys and St. Laurent Mall. With easy access to Hunt Club Road, Walkley Road, Highway 417, and public transit, commuting is a breeze.Perfect for families, downsizers, or first-time buyers, 2077 Lemay Avenue delivers timeless charm, modern updates, and a warm community feel-ready for you to move in and make it home. Main bathroom 2020, basement living space, bathroom and bedroom 2021, backyard landscaping and driveway 2021, fence 2019, A/C 2018, Furnace 2016, Roof 2009 (id:28469)
RE/MAX Hallmark Realty Group
947 Cologne Street
Russell, Ontario
Don't miss this incredible brand new 3-bedroom End-Unit townhome by Valecraft Homes! Nestled in the charming community of Place St. Thomas, just 35 minutes from downtown Ottawa, this thoughtfully designed home offers modern living in a peaceful, family-friendly setting. Step into a bright and spacious open-concept layout, where the elegant kitchen flows seamlessly into the great room and dining area, ideal for entertaining. Rich hardwood floors add warmth and sophistication throughout the main, while the large calming ensuite provides a perfect private retreat. Enjoy bonus living space in the finished basement, complete with a gas fireplace, perfect for movie nights or hosting friends. Whether you're a growing family or looking to downsize without compromise, this townhome has it all. Schedule your visit and bring us your offer today! (id:28469)
Tru Realty
26 - 60 Elmsdale Drive
Kitchener, Ontario
Welcome to 60 Elmsdale Drive, Unit #26, a beautifully maintained carpet-free 3-bedroom end-unit condo townhouse in Kitchener, Main floor bed room or can be used as family room, perfect for first-time buyers or families. Ideally located within walking distance to McLennan Park and close to transit, shopping, dining, and schools, this bright home features a spacious living and dining area, a convenient powder room, and a modern kitchen with stainless steel appliances (2021) and ample cabinet space. The lower level offers a large family room with a walk-out to a private deck backing onto a common area with a playground and pool, while the upper level includes three generous bedrooms and a 4-piece bath. Additional highlights include updated flooring(within the last two years), gas forced air heating, central air conditioning, in-unit laundry, a single-car garage, and two driveway parking spaces-everything you need for comfortable, low-maintenance living in a family-friendly community. (id:28469)
Comfree
605 - 7 Marquette Avenue
Ottawa, Ontario
A rare opportunity at The Kavanaugh, where units rarely become available due to incredibly low turnover and fiercely loyal residents within Rockcliffe, New Edinburgh and Lindenlea. This exceptionally spacious (710 sq ft), immaculate 1-bedroom + den in prestigious Beechwood Village represents the pinnacle of sophisticated urban living. Step into your private oasis with dramatic floor-to-ceiling windows flooding the space with natural light. The open-concept design flows seamlessly to your west-facing balcony with breathtaking views. The gourmet kitchen features gleaming granite countertops, premium stainless steel appliances, and a professional gas range. The Primary suite offers a peaceful retreat with expansive closets, while the versatile den adapts perfectly to today's executive lifestyle. In-suite laundry adds ultimate convenience. Building amenities include a state-of-the-art fitness center, library, huge rooftop deck, stunning lobby spaces, meeting room, secure underground parking, storage locker, guest room, and abundant visitor parking. Monitored building security ensures peace of mind. The location delivers the impossible: downtown sophistication wrapped in intimate village charm. Stroll to fabulous cafés, artisanal bakeries, boutiques, and celebrated restaurants steps from your door. Nature beckons with Rideau River trails, prestigious Rockcliffe Park, and Stanley Park nearby. The ByWard Market, Rideau Canal, diplomatic residences, and Global Affairs Canada are easily accessible, with premium transit connections and a quick commute downtown. The Kavanaugh represents that rare intersection of location, luxury, and lifestyle savvy buyers spend years searching for. Don't just buy a condo, invest in a lifestyle others only dream about. This a beautiful building and worth a look. (id:28469)
Engel & Volkers Ottawa
133 Woodpark Way
Ottawa, Ontario
Open House November 8th 2-4 Welcome to 133 Woodpark Way. This meticulously maintained home is located central to schools, parks, transit systems, big box stores, libraries, recreation centers & much more within 10-15 mins drive. Main floor welcomes an abundance of natural light, open concept layout, modern upgrades with upgraded stainless-steel appliances, upgraded backsplash, breakfast bar will keep you touring the home. This home offers a very deep, landscaped, fenced & private backyard which is perfect for entertainment party ready. Current owners take pride in their ownership of more than 12+ years which can be seen through each and every upgrade and maintenance of the home. Fantastic second floor has the 3 bedrooms and a spacious washroom with soaker tub while the lower level offers a finished rec room with office space and separate entertainment area. Once you walk into this home you will not want to leave. LOCATION of this home is all investor's hot spot! Enjoy your visit. (id:28469)
RE/MAX Hallmark Realty Group
13a Centre Street N
Brockville, Ontario
Stylish, very well kept 2 bedroom, 2 bath attached home with the walkout basement being a real wow factor. Set in the picturesque west end of Brockville only a few minutes walk to the Brockville Country Club, Arts Centre, shopping, the St. Lawrence River and the terrific Brock Trail for those exercise enthusiasts. You will love the front covered porch, the open design throughout the kitchen, dining rom & living room with a kitchen island and hardwood floors. Plenty of natural light floods in and with a main floor laundry/3 pc bath and direct access from the garage you could live just on this floor. The primary BR is an owners retreat with ample space around the bed, 4 pc ensuite and a walk-in closet. At the front of the home there is a second bedroom with a double closet. A large second level deck with direct access to the fenced backyard is the perfect spot to watch the sun rise. The basement is roughed in for a 3 pc bath and is waiting for you to turn it into whatever you need. Imagine the possibilities for an extra BR, bathroom a family room with walk directly into your backyard and lower level, covered patio or a workshop area. This home truly is "move-in ready" and features easy yard maintenance so you have more time for the important things in life. A short drive to Hwy 401 makes for easy access to Kingston or Ottawa. Annual utility costs: electric $1,080, gas $825, water/sewer $609, on-demand HWT rental $688 (incl HST). Allow 24 hours for irrevocable time. (id:28469)
Royal LePage Team Realty
96 Maple Stand Way
Ottawa, Ontario
Welcome to this spacious 4+1 bedrooms, 5 bathrooms home in the heart of Barrhaven! Situated in an amazing location within a few minutes walking distance to school, park, multiple bus stops, groceries, and restaurants. Step into the expansive foyer, leading to a curved staircase, a good size living room with a large bay window, a formal dining area, a large family room with gas fireplace and a generous kitchen with tons of cabinet space, stainless steel appliances, and a large island. Breakfast area is good-size with a patio door opening to big fenced private backyard, perfect for gatherings and summer BBQs. Second floor has a huge primary suite with cathedral ceiling, walk-in closet, and ensuite bath; Second bedroom as big as a primary with its own ensuite and walk-in closet + additional closet, and Jack & Jill bath access; Two additional large bedrooms plus a full main bathroom. In the beautifully finished basement, enjoy high ceilings, tons of natural light from extra windows, a bedroom, a full bathroom with an extended standing shower, a huge open flexible recreation area for a media room, gym, games plus a separate laundry area w/tons of extra storage space. The house is also ideal for multi-gen living with 2 large bedrooms including their own ensuite and walk-in closets; plus a finished basement provides a separate private living space. No monthly Hot Water Tank Rental fee. Don't miss out. Book your showing today! (id:28469)
Right At Home Realty
2592 Crosscut Terrace
Ottawa, Ontario
Opportunity knocks! Discover this well maintained 3 bedroom and 3 bathroom freehold town home tucked into the highly desirable Emerald Woods/Sawmill Creek neighborhood. With its fantastic location, move in ready condition and family friendly layout, this carpet free home offers the perfect blend of comfort, convenience, and style. The bright and inviting main floor features comfy living room, dining room, and lovely kitchen with loads of cabinetries and S/S appliances. Beautiful hardwood staircase leads to the upper level, which offers large primary bedroom with ensuite bath, 2 other good sized bedrooms, and the 4 pc main bath. Finished lower level include a spacious family room, a full bath, and laundry room. Fully fenced backyard adds more privacy. Super convenient location, with easy access to down town, 5 minutes drive to airport, 8 minutes drive to Carleton U, and close to multiple malls with grocery store, banks, restaurants, Cineplex and more! (id:28469)
Details Realty Inc.
2 - 1718 Old Montreal Road
Ottawa, Ontario
Located in a peaceful, friendly community, this charming home offers an affordable and comfortable lifestyle - perfect for first-time buyers, downsizers or anyone looking to simplify. Built in 2017, this home has been thoughtfully maintained and is ready to move in. You'll enjoy a comfortable living space with the convenience of everyday amenities and easy access to the surrounding neighbourhood. You are welcomed by a spacious foyer offering practicality from the moment you step inside. The layout offers a living room that flows into kitchen, creating an open, welcoming feel. Spacious primary bedroom with a 3 pce ensuite plus a walk-in closet. Two additional bedrooms provide flexibility for guest space, office use or a hobby/reading room and a second 3 pce bathroom. Conveniently located just off Old Montreal Road, this home offers quick 5-minute drive to Trim Road, Highway 417, and the future Trim Road LRT station. Everyday essentials, local services, transit options, community amenities, shopping, and recreation are all within easy reach. Low Maintenance Lifestyle located on leased land: $400/month land lease fee covers snow removal, maintenance of the main road, well/water maintenance, septic maintenance and taxes. Wonderful opportunity for affordable home ownership in a well-maintained, welcoming setting. Don't miss out - schedule your viewing today! (id:28469)
Exit Realty Matrix
B - 322 Frontenac Street
Ottawa, Ontario
Welcome to 322 Frontenac Street #B! This newly-built & modern lower level Bachelor unit features an open-concept layout throughout. The kitchen offers brand new stainless steel appliances, a kitchen island that doubles as a breakfast bar, as well as plenty of storage space. Additionally, you will find a spacious living and dining area, with lots of natural sunlight. This unit offers convenient in-unit laundry & a full bathroom. Located in close proximity to transit, shopping, restaurants, schools and more, this unit offers the perfect blend of turn-key, modern urban living! (id:28469)
Engel & Volkers Ottawa
314 Melodie Street
Ottawa, Ontario
Welcome to this stunning Richcraft Stillwater model! This 3 bedroom + loft end unit townhome is situated on an extra-large pie-shaped lot offering exceptional privacy with no rear neighbours. The main level welcomes you with a spacious foyer that opens to a bright, open-concept living, dining, and kitchen area designed for modern living. Expansive windows fill the space with natural light, showcasing the hardwood flooring throughout the main level and upper hallway. The modern kitchen boasts sleek white cabinetry, stainless steel appliances including a gas stove with double oven, a long breakfast bar, and a convenient coffee nook. From the breakfast area, step outside to your private backyard oasis. Upstairs, you'll find three generous bedrooms, including a primary suite with hardwood flooring, a walk-in closet with built-in shelving, and a spa-inspired ensuite featuring a soaking tub and separate glass shower. The second bedroom also offers a walk-in closet and cheater access to the main bath. Completing this level are the second-floor laundry and a bright loft area - perfect for a home office or reading nook. The finished lower level adds even more living space with a cozy recreation room featuring pot lights, a gas fireplace, and a built-in counter with cupboards and beverage fridge, plus a 3pc bathroom with walk-in shower. A utility room and large storage area complete the level. Outside, the fully fenced and gated backyard features a deck, gazebo, hot tub, and garden shed, with plenty of space for kids, pets, and gardening. A single attached garage with inside entry and two-car laneway provide everyday convenience. Ideally located in Chapel Hill South backing onto trees and a walking path that leads to scenic trails, this home offers quiet, private living just minutes from public transit, schools, parks, recreation, shopping, and restaurants. (id:28469)
RE/MAX Hallmark Realty Group
1902 Rosebella Avenue
Ottawa, Ontario
Welcome to your new family home or turnkey investment opportunity! This beautifully updated property offers exceptional versatility, featuring a full lower-level in-law suite potential with a convenient side entrance. The main level showcases gleaming hardwood floors, an open-concept kitchen and dining area, oversized windows that flood the space with natural light, and a luxurious full bathroom. The fully finished lower level includes a spacious family room, a secondary kitchen, two generous bedrooms, and a stylish 3-piece bath - perfect for extended family or rental income. Step outside to enjoy weekends on the expansive back deck or tending to the sun-filled garden. Notable updates include: windows (2024), roof (2022), upper bath (2024), and a complete basement renovation (2018). (id:28469)
RE/MAX Hallmark Realty Group
376 Lake Park Road
Beckwith, Ontario
Charming country living minutes from Carleton Place! Move-in condition 3 bedroom, 1.5 bathroom backsplit style detached home on a lovely approx. 2 acre lot with spacious detached workshop. Main floor living room with wood stove and soaring ceilings open to the upper level. Large picture windows allow for a bright, sunny home throughout the year! Upper level features open concept kitchen/dining/family room perfect for entertaining with patio door leading to back yard deck. Kitchen features centre island with butcher block countertops, ceramic tile flooring and ample cabinetry. Upper level also features a powder room and a closed door office/den with patio doors to deck. Lower level features three good sized bedrooms, renovated 5 piece bathroom with double sinks (2020), laundry room and lots of storage. Attached double garage with inside entry. Spacious insulated workshop has power and loft storage - perfect for an artist workshop or hobbyist. Treed lot offers serene privacy with conifers, fruit trees and natural beauty. Perfect for an active lifestyle with a recreational trail at the end of Lake Park Rd allowing you to safely walk into Carleton Place. Other recent updates include: primary sump pump & back up sump pump (2023), water treatment system including the softener and water filter (2022), home and workshop exterior completely painted (2020), water pressure tank (2020), re-shingled roof (2019). (id:28469)
Coldwell Banker Rhodes & Company
30 Grannys Lane
Killaloe, Ontario
Opportunities like this don't come around often! Situated on one of Renfrew County's cleanest lakes, this exceptional 16-acre waterfront estate offers a rare blend of space, privacy, and natural beauty. With 493 feet of frontage in front of the original brick farmhouse and an additional western-facing branch leading to approximately 58 feet of pristine sandy shoreline, this property delivers some of the most stunning afternoon sun Round Lake has to offer. The existing two-storey brick farmhouse exudes character and timeless charm, ready for the right buyer to restore it to its former glory while adding their own modern touches. Accompanying the home is a large barn, full of potential for storage, hobby farming, or creative redevelopment. Round Lake is celebrated for its crystal-clear waters, excellent boating, and fantastic fishing. Spend your days exploring the lake from Foy's Beach, Bonnechere Provincial Park, or the public boat launch providing access to Round Lake Centre - all just minutes away by boat. Conveniently located only minutes to Killaloe, 40 minutes to Pembroke, and 1.5 hours to Ottawa, this property offers the perfect balance between tranquil waterfront living and accessibility to major centres. Whether you're looking to restore a classic farmhouse, build your dream lakefront retreat, or invest in a one-of-a-kind property, this Round Lake estate is a true gem waiting to be discovered. (id:28469)
Exp Realty
4 - 75 Elgin Street W
Arnprior, Ontario
800 SQ/FT of retail space available in downtown Arnprior available IMMEDIATELY! Prime opportunity in a well-established downtown Arnprior plaza anchored by CIBC Bank, Service Canada, the Ministry of Ontario, and two takeout restaurants. Shadow anchored by Shoppers Drug Mart and Giant Tiger, the location benefits from strong daily foot traffic and excellent visibility. The unit has a modern and clean interior ready for a variety of retail, office, or professional uses. A newly paved parking lot, new curbs, and sidewalks add to the accessibility and curb appeal. Parking is also available at the rear of the plaza for staff and customers. Positioned in a bustling commercial corridor with strong pedestrian and vehicle traffic, the site offers ample street parking plus plaza parking and is easily accessible from Highway 417 and major connecting roads. Arnprior is a growing community only 30 mins outside Ottawa on HWY 417. Ideal for medical users, professional users, personal care, retail, office uses. Free basement storage included! TMI is $527/month in addition to the base rent. (id:28469)
Royal LePage Team Realty
37103 Highway 17 Highway
Laurentian Hills, Ontario
This attractive 2 bedroom frame bungalow features a lovely eat-in kitchen with pine cabinets, main floor family room with cozy airtight wood stove, newer quality-finished custom 3 piece bath, convenient main floor laundry, spacious mud room off the back entrance. full unfinished basement with lots of development potential, large single Carport, storage sheds, and a country sized lot with loads of space for expansion. Updated propane furnace, drilled well. All this and more just minutes to the main snowmobile and Atv traills, Call today! 24 hour irrevocable required on all Offers. (id:28469)
James J. Hickey Realty Ltd.
Unit 5 Suite 10 - 224 Hunt Club Road
Ottawa, Ontario
Discover Triple-S Salon Suites - Ottawa's premier destination for independent beauty professionals. Designed to empower hairstylists, barbers, estheticians, and personal care experts, each private suite offers a modern space to grow your business in a collaborative environment. Lease covers everything - rent, heat, hydro, A/C, internet, property taxes, and general maintenance - allowing you to focus entirely on your clients. Please do not approach other tenants. (id:28469)
Keller Williams Icon Realty
965 Katia Street
The Nation, Ontario
OPEN HOUSE November 9th 2-4PM AT 63 Chateauguay Street, Embrun. Quick Occupancy Possible, Rough-in for bathroom in place, egress window in basement and upgraded stone included! Introducing the Clara, a sleek and modern semi-detached bungalow offering 928 square feet of smart, functional space. With 1 bedroom, 1 bathroom, and a 1-car garage, this home is perfect for downsizers, first-time buyers, or those seeking a simple and low-maintenance lifestyle. The open-concept layout maximizes natural light and creates a seamless flow between the living, dining, and kitchen areas ideal for relaxed living or intimate entertaining. The Clara proves that comfort and style can come in a perfectly sized package. Constructed by Leclair Homes, a trusted family-owned builder known for exceeding Canadian Builders Standards. Specializing in custom homes, two-storeys, bungalows, semi-detached, and now offering fully legal secondary dwellings with rental potential in mind, Leclair Homes brings detail-driven craftsmanship and long-term value to every project. (id:28469)
Exp Realty

