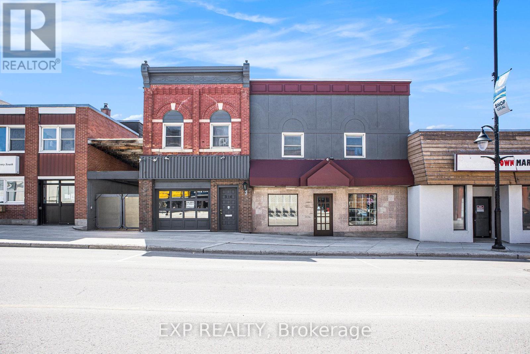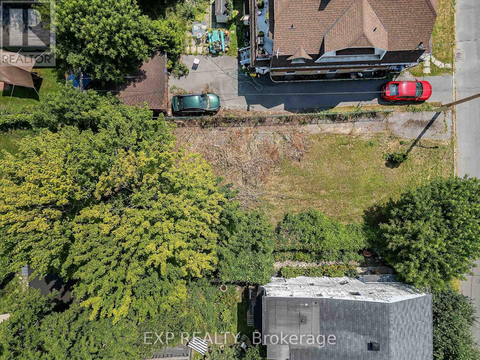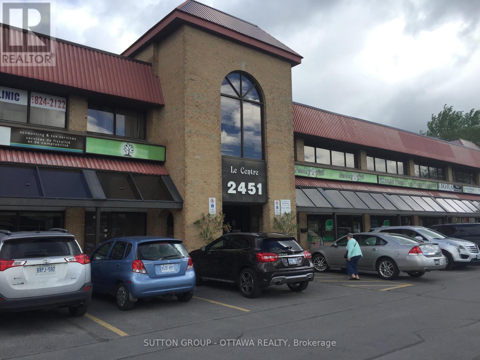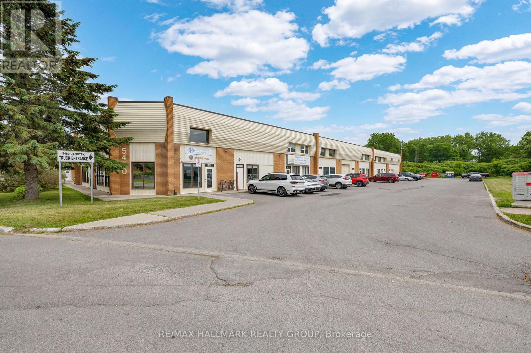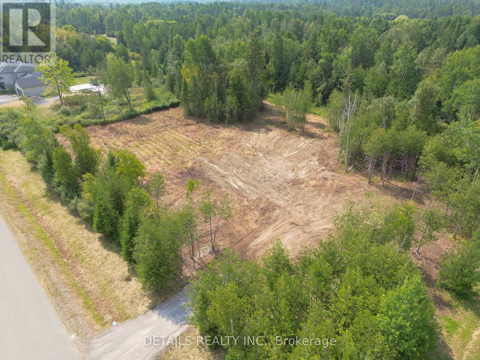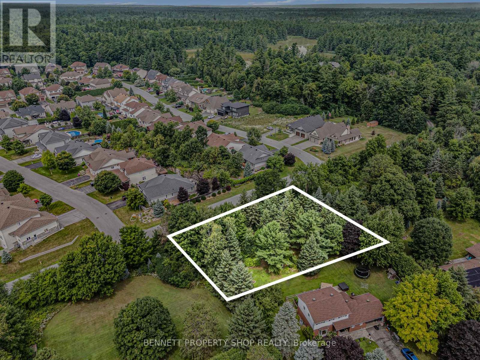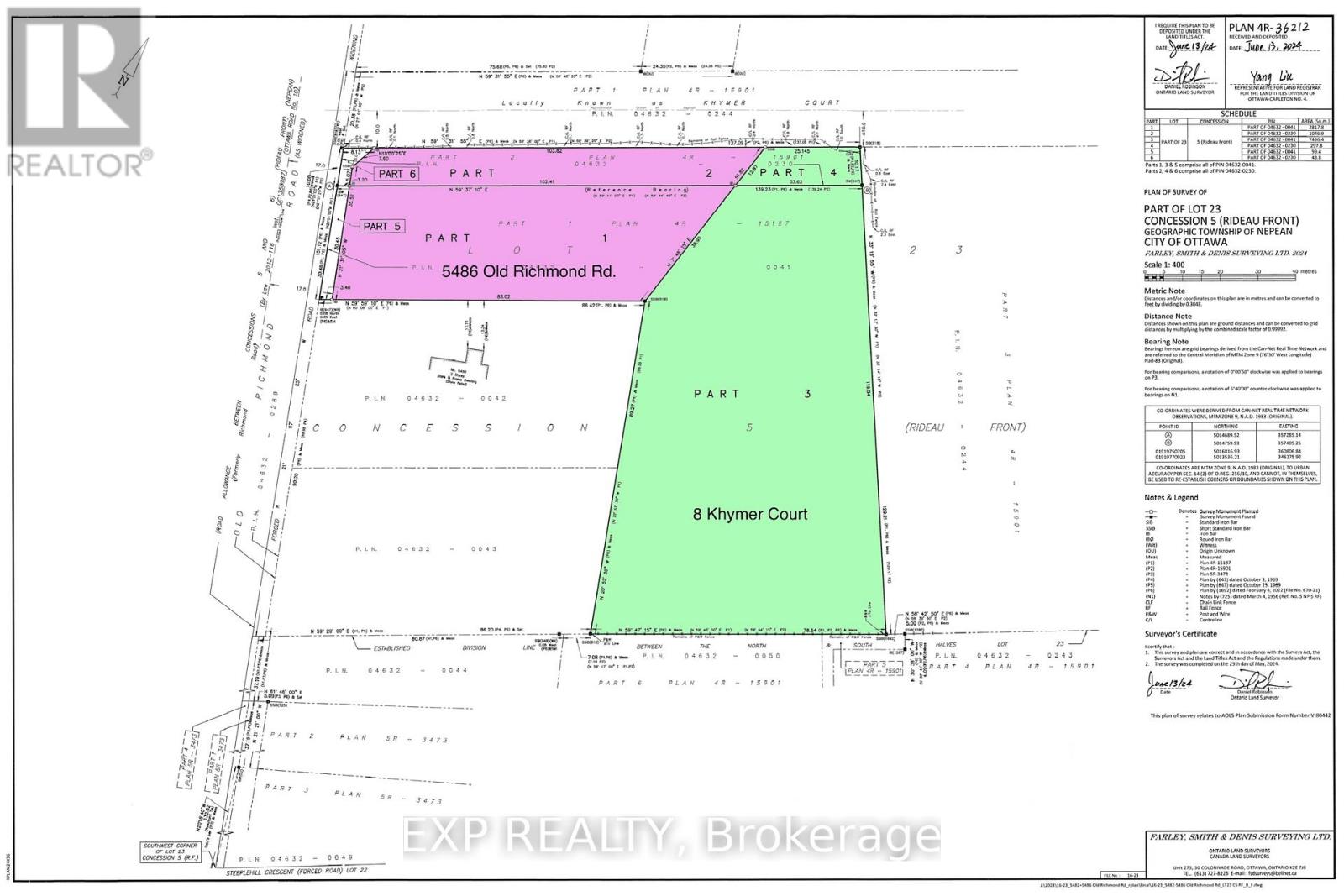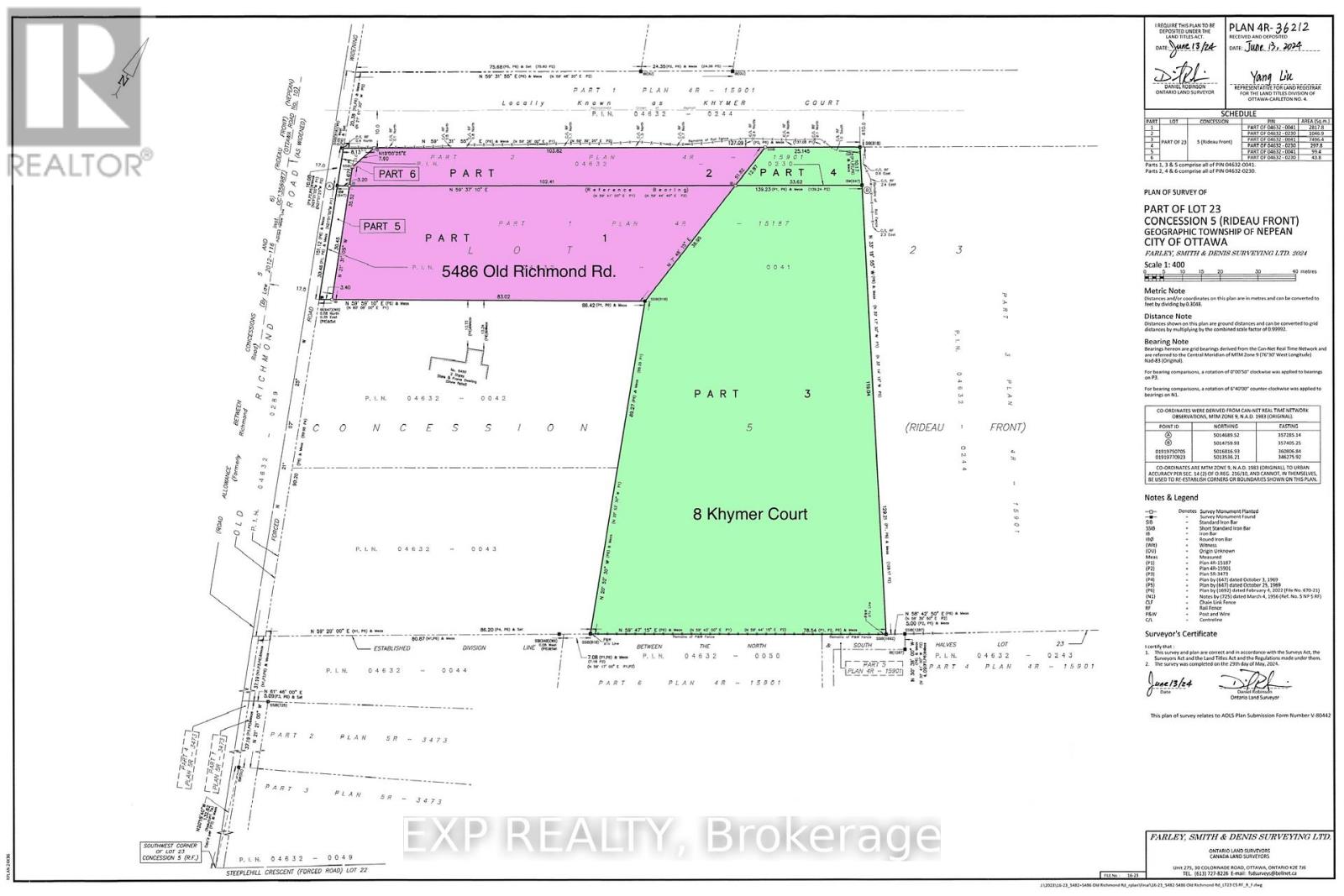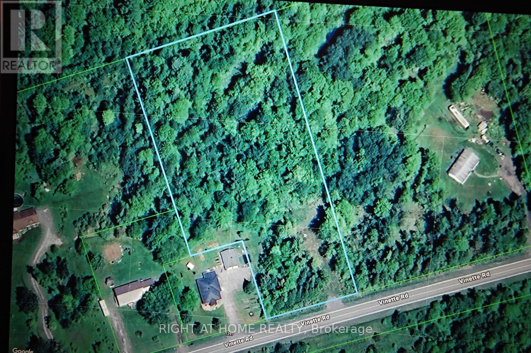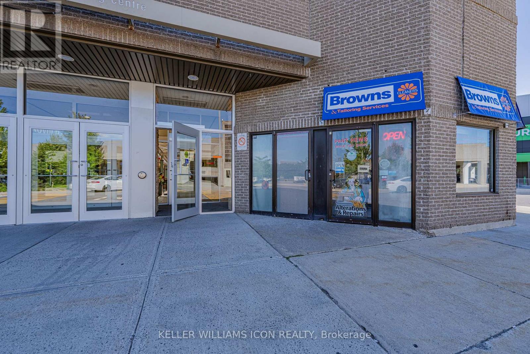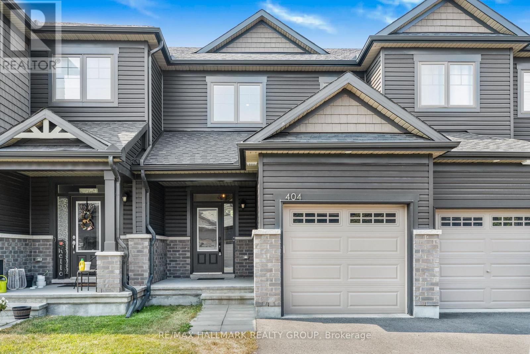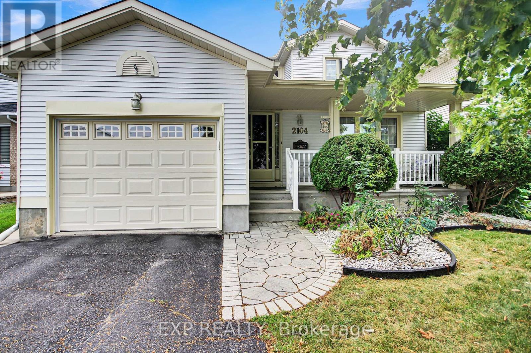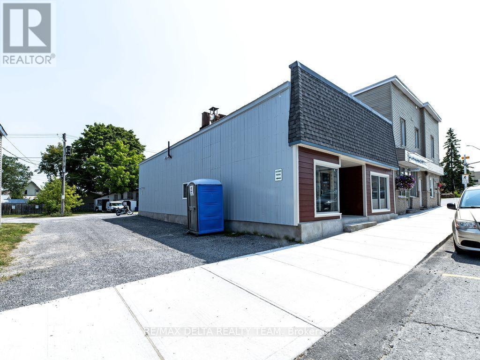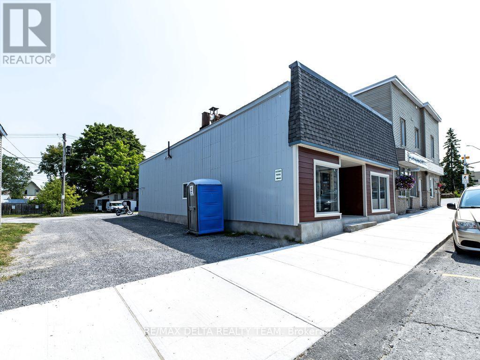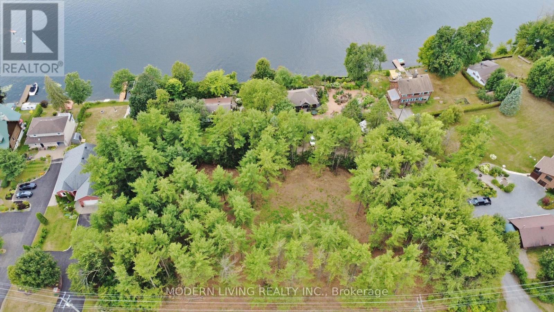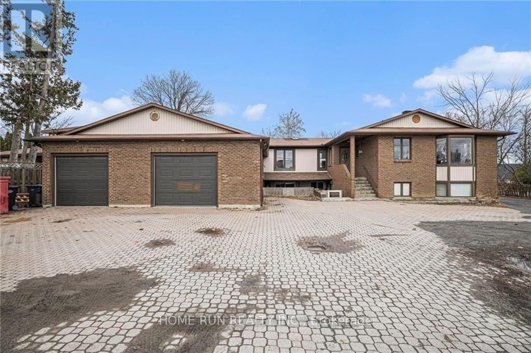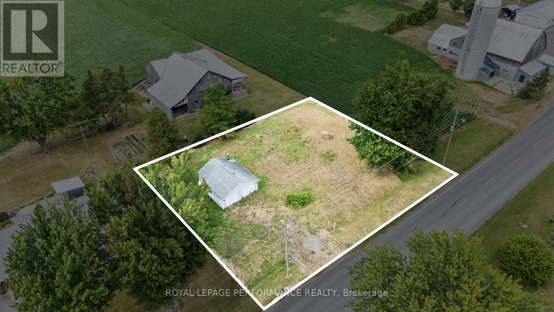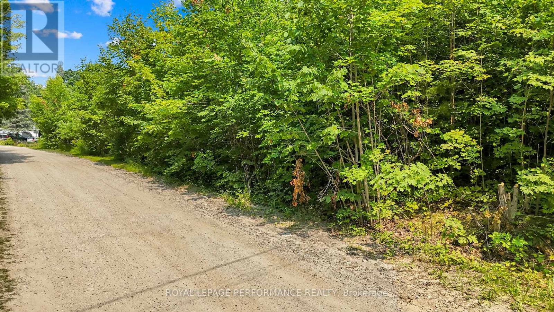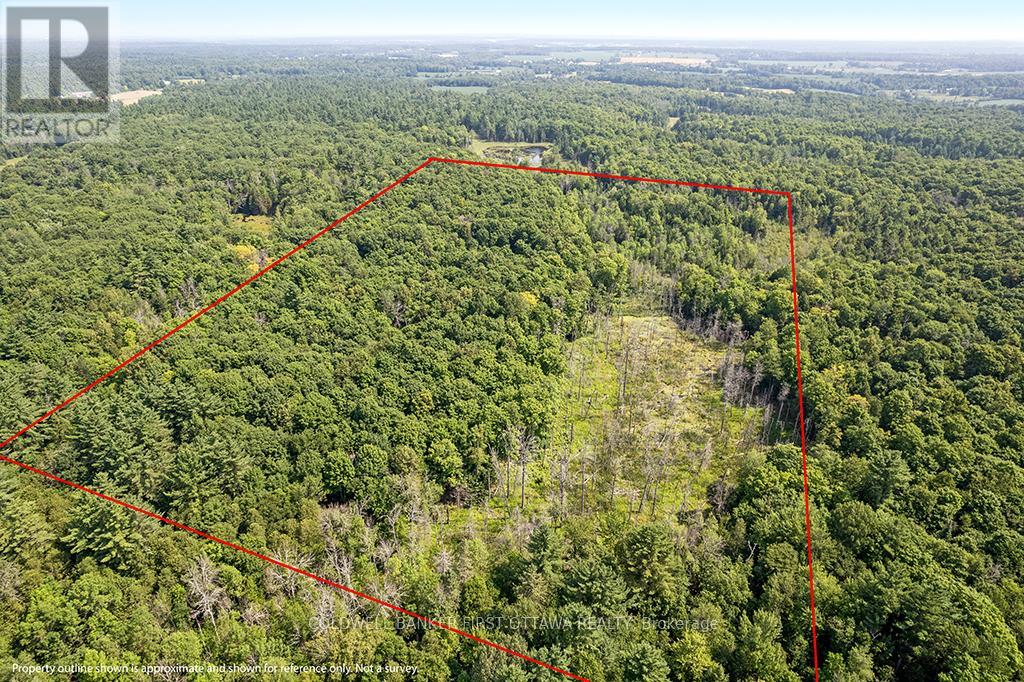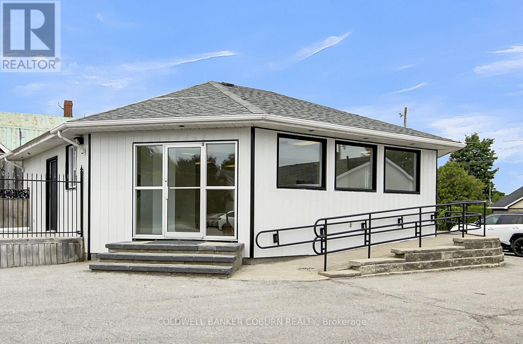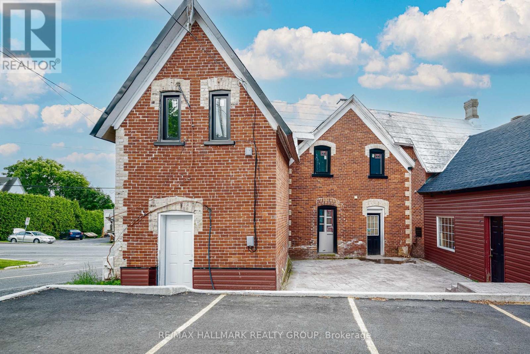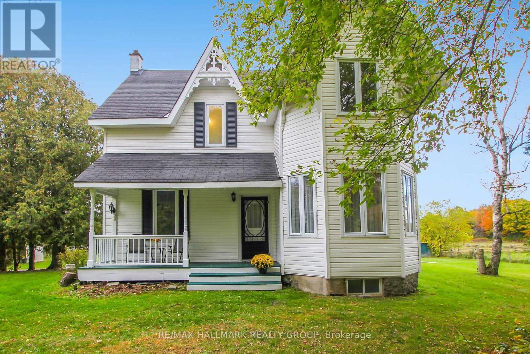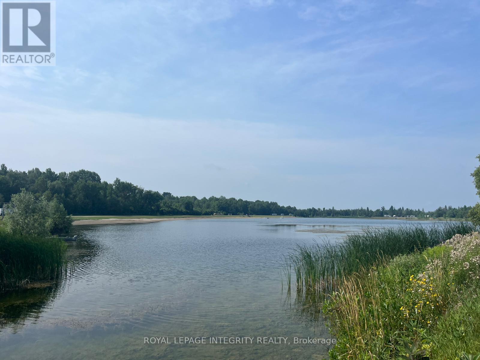314-316 Raglan Street
Renfrew, Ontario
Prime Downtown Commercial Property with Endless Potential! An incredible opportunity to own a downtown commercial building featuring three apartment units, and a spacious vacant commercial space. Perfectly situated in the heart of the Ottawa Valley, this property offers exceptional potential for a variety of business ventures. Take advantage of the newly reconstructed downtown core and ample parking with a town-owned parking lot at the rear entrance as well as street parking right at the front doors. Located close to popular seasonal tourist attractions, this high-visibility property is an excellent investment in a growing and thriving area. Don't miss this rare opportunity unlimited possibilities await! (id:28469)
Exp Realty
29 Marquette Avenue
Ottawa, Ontario
40 x 100 foot building lot in sought-after Kingsview Park - ideally positioned just steps from vibrant Beechwood Avenue and directly facing Optimist Park. Zoned R4UA, offering a variety of low-rise residential development options. This prime location presents a rare opportunity to build your dream home or investment property in a peaceful, established neighbourhood while enjoying quick access to shops, cafes, restaurants, schools, and transit. Easy commute to downtown and minutes to the Rideau River pathways. (id:28469)
Exp Realty
2421 St Joseph Boulevard W
Ottawa, Ontario
Beautiful office/retail space available! 995sqft ready to move in space. Previously a financial office with huge foyer/reception area, 5 individual office space, small kitchenette, private bathroom, furnace & air , and back door delivery. Rent is $19.00/sqft with $14.00/sqft additional rent. Book your showings today.....listing agent accompanied showings. (id:28469)
Sutton Group - Ottawa Realty
41 - 5450 Canotek Road
Ottawa, Ontario
Exceptional Warehouse and Office Space in Prime Ottawa Industrial Park. An outstanding opportunity to lease warehouse and office space in one of Ottawa's most sought-after industrial parks. Conveniently located just off Highway 174, this property features high ceilings, an ample power supply, and extensive parking and yard space. The strategic location offers excellent access for shipping and logistics, while being within walking distance of rapid transit ideal for employee commuting. Currently configured as office space with a large reception area, boardroom, and full washroom, the space can easily be converted for warehouse use to suit your business needs. Also have 5450 Canotek Rd 43 listed for sale (X12241295), willing to sell together or seperate. (id:28469)
RE/MAX Hallmark Realty Group
127 Gentry Road
Ottawa, Ontario
Unlimited potential doesn't quite capture the essence of this expansive 2-acre parcel in Meadowview Estates, just minutes away from Tanger Outlets, Kanata Lakes, Costco, and more. Opt for your preferred builder and craft the home you've always envisioned. There's ample space both indoors and outdoors, offering limitless possibilities. Seize this uncommon opportunity that promises returns beyond mere financial gains. With amenities like natural gas, fiber optic data services, buried hydro, well-maintained streets, a commuter road, and convenient access to Highway 417, there's no need for compromises. Culvert installed, lot deforested, survey and soil report available! In addition to detached dwelling, the RR5 zoning allows a number of uses including: additional dwelling unit, bed & breakfast, group home, home-based business, home-based day care, retirement home, urban agriculture. Your blank canvas is ready - schedule your appointment today! (id:28469)
Details Realty Inc.
160 Juanita Avenue
Ottawa, Ontario
Build your dream home on this prime 0.39-acre lot at 160 Juanita Avenue, nestled in the heart of Carp Village. Recently severed and framed by mature trees, this rectangular parcel offers 172 ft of frontage - perfect for a custom masterpiece. With hydro, gas, water, and municipal sewers at the street, your vision is ready to take shape. Steps from Carps charming boutiques, Alice's Village Café, and the vibrant Carp Farmers Market, embrace small-town living with modern convenience. Kayak the Carp River, explore trails, or join festivals at the Fairgrounds. The Diefenbunker Museum adds historical intrigue, while schools and services are nearby. Just 10 minutes from Ottawa River beaches and 25 minutes from Kanata's tech hub, this lot blends serenity with urban access. Ideal for builders or buyers crafting a legacy estate, this rare gem offers endless possibilities. Create a sanctuary in a community rich with outdoor adventures, local dining, and cultural events. Seize this opportunity to shape your future in Carp's idyllic setting. 24 hours irrevocable on offers. (id:28469)
Bennett Property Shop Realty
Bennett Property Shop Kanata Realty Inc
8 Khymer Court N
Ottawa, Ontario
ATTENTION DEVELOPERS AND CUSTOM HOME BUILDERS! Presenting an exceptional 1.9 acres of V1J land, offering a variety of development possibilities. This is the perfect site to build your dream home, or perhaps even a custom home with a coach house for multi-generational living or additional rental income. The flat lot is surrounded by mature trees, providing both privacy and natural beauty. Located in an exceptional area, it offers immediate proximity to the protected Rideau Trail, as well as all modern amenities. Enjoy the convenience of being just moments away from access to Highway 417. Gas connection is available at the street, and high-speed internet is ready to connect. Don't miss this unique opportunity to create the home you've always envisioned in an unbeatable location! VTB would be considered for qualified buyers. (id:28469)
Exp Realty
5486 Old Richmond Rd. Road W
Ottawa, Ontario
ATTENTION DEVELOPERS AND CUSTOM HOME BUILDERS! Presenting an exceptional 1 acre of Village 1J land, offering a variety of development possibilities. This is the perfect site to build your dream home, or perhaps even a custom home with a coach house for multi-generational living or additional rental income. The flat lot is surrounded by mature trees, providing both privacy and natural beauty. Located in an exceptional area, it offers immediate proximity to the protected Rideau Trail, as well as all modern amenities. Enjoy the convenience of being just moments away from access to Highway 417. Gas connection is available at the street, and high-speed internet is ready to connect. Don't miss this unique opportunity to create the home you've always envisioned in an unbeatable location! VTB would be considered for qualified buyers. (id:28469)
Exp Realty
0000 Vinette Road E
Clarence-Rockland, Ontario
Beautiful 2.77 acres L Shape Lot with surface well with User Permit, Natural Gaz and Hydro at the property line. This vacant lot is zone RU-2 , with culvert already installed, Multiple Mature trees . Minutes from Rockland, and 30 minutes East of Orleans. (Survey on file) (id:28469)
Right At Home Realty
54b - 2121 Carling Avenue
Ottawa, Ontario
Exceptional opportunity to own a well-established and profitable Browns Cleaner location in the busy Carlingwood Mall. This long-standing business enjoys a loyal customer base, steady revenue, and a prime high-traffic location within one of Ottawa's popular shopping destinations. Offering dry cleaning, garment care and Alternations & Repair tailor services with a solid reputation for quality and reliability, this turnkey operation is ideal for an owner-operator or investor seeking a stable and proven business. Don't miss your chance to take over a thriving operation in a prime retail setting. (id:28469)
Keller Williams Icon Realty
404 Premiere Lane
Clarence-Rockland, Ontario
Welcome to 404 Premiere Lane in the prestigious EQ Homes subdivision. Built in 2022 this EQ Homes Pandora townhouse model features 3 bedroom, 3 bathroom; over 1,756 sqft of living space; luxurious upgrades throughout; single car garage; a finished basement & much more. Located on a quite street with NO REAR NEIGHBOURS in a family oriented street while being ONLY 30 minutes from Ottawa. Main level with beautiful LUXURIOUS HARDWOOD Floors with an Open Concept Layout! STUNNING UPGRADED KITCHEN with HIGH END BLACK STAINLESS Appliances. Luxurious QUARTZ Counters, beautiful full wall ceramic tile Backsplash, Breakfast Bar, convenient wine fridge & Stylish Cabinetry! 9ft Ceilings, Pot Lights & modern 2 piece Bathroom! Upper level with Spacious Primary Bedroom with Walk-In Closet & Exquisite LUXURY 3 piece ENSUITE. Great size bedrooms + modern Main Bathroom. Fully finished lower level featuring a huge recreational room, laundry area & plenty of storage. The private fenced backyard with no rear neighbours is ideal for outdoor living, providing a peaceful retreat with added privacy. One of the best features of this home is its prime location just minutes from Hwy 417, French and English schools, the International Hockey Academy, YMCA, Rockland Sports Complex, the Ottawa River, and all the local amenities you need, including Walmart, Basic Food, Giant Tiger And Much More. $99.63/month common area maintenance fee. BOOK YOUR PRIVATE SHOWING TODAY!!!! (id:28469)
RE/MAX Hallmark Realty Group
2104 Gardenway Drive
Ottawa, Ontario
What a Beauty... Just a great 2 storey Family home in sought after Family Friendly Fallingbrooke. This home has been luvingly taken care of by long time owners. The main level features, Living room, Dining room, BONUS Family with fireplace, Eat-in Kitchen with patio doors to backyard, Laundry/mudroom with access to garage and Powder room. Second level Master bedroom with 3pc Ensuite bath, 2 more generous sized bedrooms and Full Bathroom. Lower level is finished with Large recroom and Hobby/Den. Absolutely stunning, Private, Mature yard featuring custom deck with awning off the kitchen, Huge Cedar wall of trees gives you total privacy, interlock and landscaped. Close to everything; schools, shopping, transit etc.... (id:28469)
Exp Realty
27 Bridge Street
Mississippi Mills, Ontario
Welcome to the "Manchester of North America," Almonte! Rare Opportunity: Fully Renovated, Energy-Efficient Commercial Retail Building. Investors and business owners, this is your chance to own a high-visibility commercial gem in the heart of historic downtown Almonte. This prime building and land package is a fantastic opportunity, ideally located just across from Mississippi Mills Town Hall and only steps from the bustling, heritage-rich Mill Street, a year-round destination for locals and tourists alike. Zoned commercial with exceptional visibility. Fully renovated and energy-efficient. Located on an extra-large lot with 56+ feet of frontage, a rare find in any downtown core. High foot traffic and strong community presence. Ideal for restaurants, retail, Pharmacies, offices, or mixed commercial use. Downtown Almonte is known for its charm, thriving small business community, and historical appeal. Properties like this seldom become available, especially in such a high-demand rental market with limited quality commercial space with eight private parking spots (id:28469)
RE/MAX Delta Realty Team
27 Bridge Street
Mississippi Mills, Ontario
Welcome to the "Manchester of North America," Almonte! Rare Opportunity: Fully Renovated, Energy-Efficient Commercial Retail Building. this is your chance to own a high-visibility commercial gem in the heart of historic downtown Almonte. This prime building and land package is a fantastic opportunity, ideally located just across from Mississippi Mills Town Hall and only steps from the bustling, heritage-rich Mill Street, a year-round destination for locals and tourists alike. Zoned commercial with exceptional visibility. Fully renovated and energy-efficient. Located on an extra-large lot with 56+ feet of frontage, a rare find in any downtown core. High foot traffic and strong community presence. Ideal for restaurants, retail, Pharmacies, offices, or mixed commercial use. Downtown Almonte is known for its charm, thriving small business community, and historical appeal. Properties like this seldom become available, especially in such a high-demand rental market with limited quality commercial space with eight private parking spots (id:28469)
RE/MAX Delta Realty Team
2620 River Road W
Ottawa, Ontario
Don't miss this opportunity to build your dream home so close to Manotick with a beautiful water view! Picture a 2 story home with a walk out basement to maximize the view of this picturesque treed lot. No known building restrictions & not in the flood plain. Yes this irregular lot of 1.25 acres has 344 feet of road frontage on River Rd. & is 150 feet deep at the widest point. There are many choices for your laneway access upon approval along with a convenient shared road off River Rd. The lot is partially cleared ready to build with gas and hydro on the lot line. Great location, close to Manotick and Osgoode, walk to the Swan Restaurant & Hurst Marina. What more can you ask for, come Build your Dreamhome! (id:28469)
Modern Living Realty Inc.
2572 Dow Street
Ottawa, Ontario
Discover the perfect setting for your future home on this spacious 1.5-acre lot located on quiet Dow Street in the charming village of Metcalfe. Enjoy a family-friendly lifestyle with the park and ball diamonds just across the street, providing endless opportunities for recreation and community engagement. With four schools within walking distance, its an exceptional location for families seeking both convenience and small-town charm.Located just a short drive from the city, yet nestled in a peaceful village setting, this property offers the best of both worlds. Whether you're ready to build now or planning for the future, don't miss this incredible opportunity to secure your spot in one of Rural Ottawa South's desirable communities. (id:28469)
Exit Realty Matrix
12023 County Road 5 Road
North Dundas, Ontario
Build your dream home in Winchester Springs! Nestled on the outskirts of Winchester Springs, this 0.324-acre vacant lot offers the perfect canvas for your dream home. The property comes with an existing driveway and a spacious two-car garage, fully insulated with newer drywall. Enjoy the tranquility of country living while staying conveniently close to amenities just 10 minutes to Winchester, and 45 minutes to Ottawa. Whether you're seeking a peaceful retreat or a place to escape the city's hustle and bustle, this lot provides the ideal foundation to bring your vision to life. Don't miss this opportunity to create your perfect home in a serene and welcoming community! For any offers, minimum 24h irrevocability (id:28469)
Royal LePage Performance Realty
0 Legree Street
Greater Madawaska, Ontario
Exceptional building lot in premium idyllic setting directly across from Calabogie Peaks Ski Resort and Calabogie Lake. Build your dream chalet with picturesque views of the hill. A range of outdoor recreational activities are at your doorstop including skiing, snowboarding, swimming, boating, hiking and golf. Deeded water access to Calabogie Lake makes launching your boat easy and convenient.Charming cafe, brewery, restaurants and groceries located just minutes down the street. Whether you're seeking a year-round residence, a vacation retreat, or an investment property, this location offers the perfect blend of natural beauty and recreational amenities. 1 hour from Ottawa and 4 hours from Toronto. (id:28469)
Royal LePage Performance Realty
00 Pt Lt 22 Con 4 Road
Mississippi Mills, Ontario
Hunters Paradise 44 Acres of Untouched Wilderness. Tucked away from it all, this secluded 44-acre parcel offers the perfect escape for outdoor enthusiasts. Accessible by an unopened road allowance, this private retreat is ideal for hunters, nature lovers, or anyone seeking peace and solitude. Featuring a serene pond, a natural clearing perfect for a cabin or campsite, and an abundance of mature maple trees ready for tapping! Build your own sugar camp and boil your own maple syrup right on the land. Whether you're dreaming of a backcountry getaway, a maple bush operation, or simply a quiet place to reconnect with nature, this property offers exciting potential. (id:28469)
Coldwell Banker First Ottawa Realty
417 Rideau Street
North Grenville, Ontario
Retail or office this exceptionally bright building has just been totally re-finished ready for your buisness to move right in. New flooring, freshly painted both floors , mechanized doors for easy accessibility, window replacement, exterior siding and trim all new, eaves repaired. 1221 square feet on the main level with an additional 1000 square feet finished in the lower level. LOTS OF PARKING in the most visble location in Kemptville fronting on two streets. Looking for drive-by awareness this is the location for your business. Very flexible zoning. (id:28469)
Coldwell Banker Coburn Realty
7232 Malakoff Road
Ottawa, Ontario
Flooring: Hardwood, Flooring: Carpet W/W & Mixed, Flooring: Ceramic, You Won't Want to Miss This 132 Acre Property with Century Farmhouse with Addition (1995) & 9 Box Stall Barn The Inviting Front Verandah leads into this Spacious Home Featuring Much of its Original Charm & Character including Front Door, Flooring & Trim, Tongue & Groove Ceiling, The Addition consists of Bright Open Concept Family Room, with Fireplace & Access to large deck,, Kitchen & Dining, Convenient 3 Pc & Laundry, Upper level has a Fabulous Loft, Perfect for Home Office & Spacious Bedroom, Original Home has Bright Living Room & 2 Bedrooms & 4 PC, & Upper Level has 3 Additional Bedrooms & 2 Pc, Many Out Buildings, 9 Box Stall Barn with Heated Tack Room & Water, 2 Standing Stalls Plus 4 Pony Stalls, Another Building with 2 Box Stalls & 2 Standing Stalls, Older Cattle Barn Used for Storage, The 132 Acres Property Consists of Appx 25 Acres Cedar,10 Acres Maple, Pasture, Fenced Paddocks, Mixed Bush.Appx costs/mo Propane $430 Hydro $287,Explornet $131,Shaw $120,HWT $57.36Quarterly. Insulated 9 stall barn, with heated tack room with hot & cold water, additional lower section has large feed room, large horse stall & 3 pony stalls. Small barn has 2 box stalls & 2 standing stalls with mangers. Older barn with water is currently used for storage, has 2 box stalls & a standing stall. Electrical in barns is up to code. Fields are all fenced and have been used for pasture for horses and cattle. 3 large paddocks, 1 small paddock & a small paddock suitable for a riding ring. As per sellers lawyer there is the possibility of 2 severances on this property SEE X9523591 for Home Rooms Sizes (id:28469)
RE/MAX Hallmark Realty Group
3117 Carp Road
Ottawa, Ontario
Welcome to Carp Lake Escape a rare opportunity to own a viable campground and your own private, spring-fed lake and retreat, just 5 minutes from the conveniences of Kanata. With 4 km of trails, this peaceful and picturesque property offers a unique blend of natural beauty and city proximity. Currently operating as a campground, and equipped with 5 wells and 400-amp electrical service, it provides a one-of-a-kind experience in the Ottawa area. Tremendous potential for future development or to build your waterfront dream home on a private lake. Refer to attached Zoning By-law for details. (id:28469)
Royal LePage Integrity Realty

